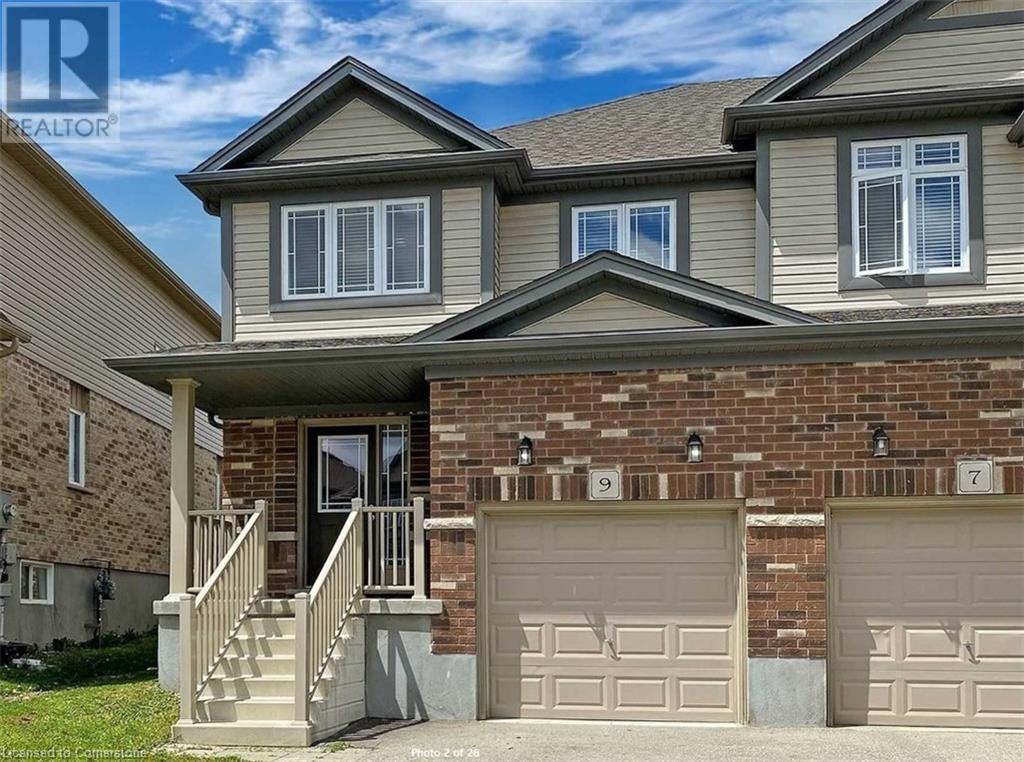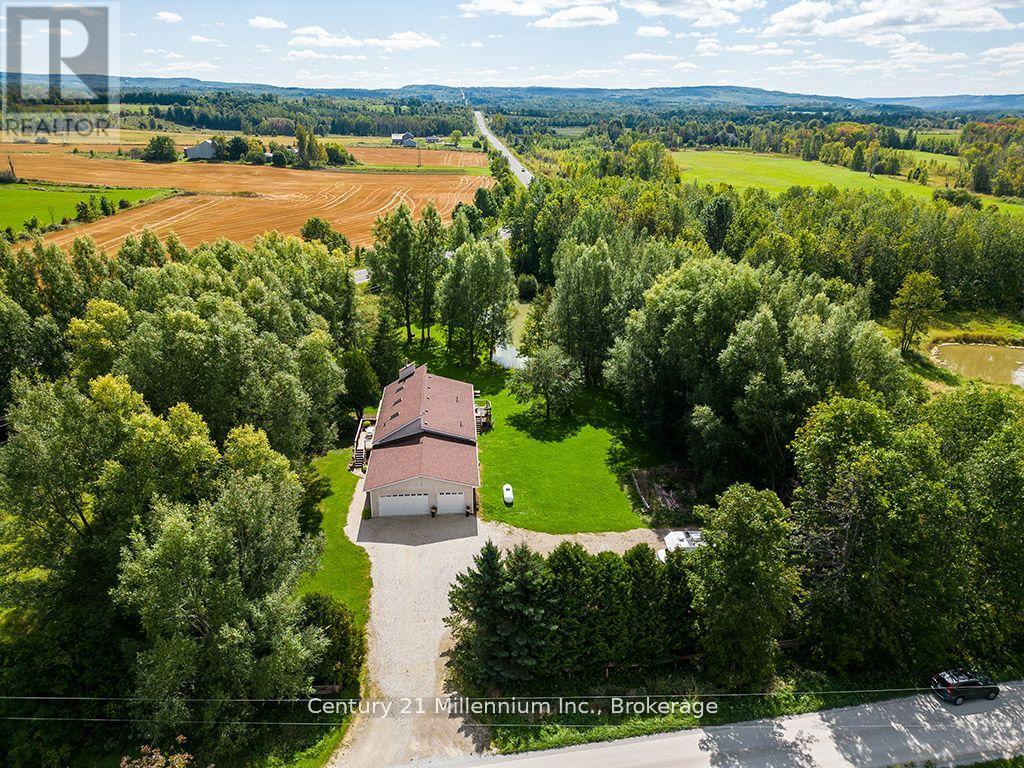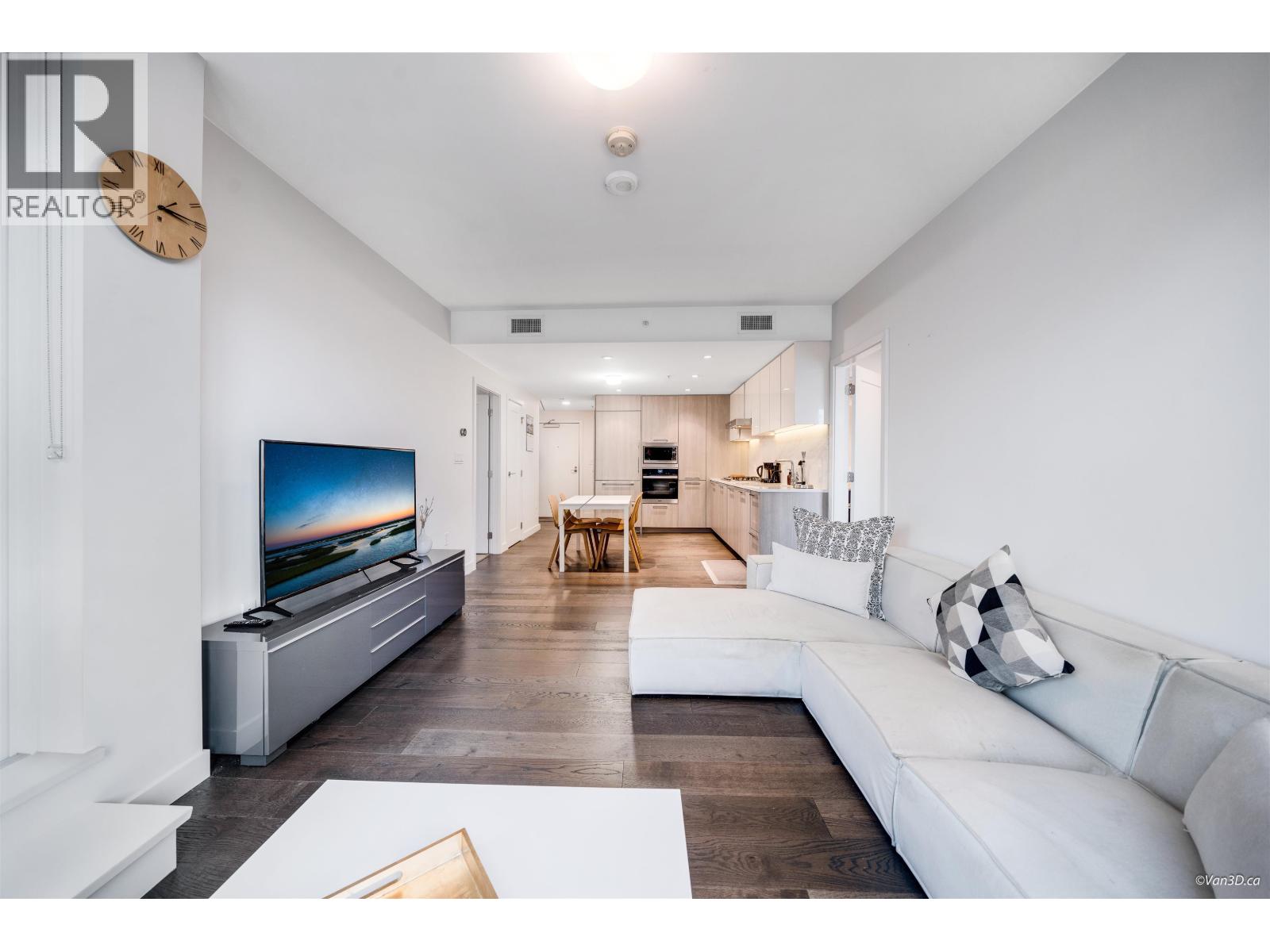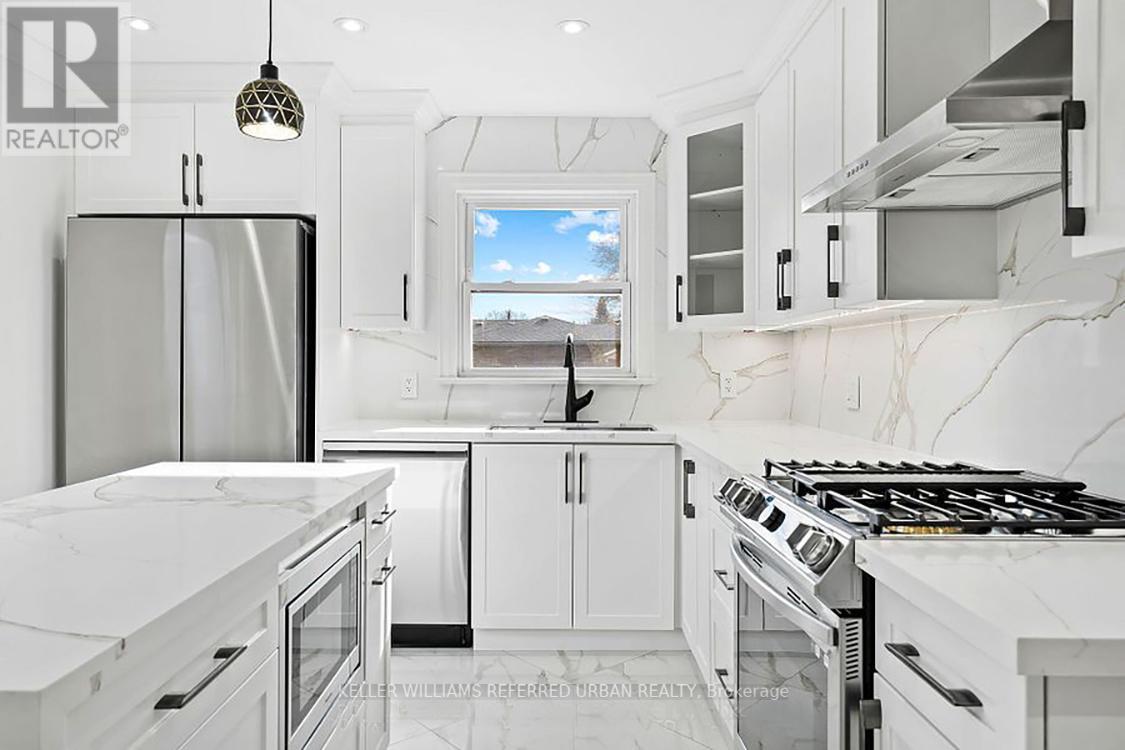637 Armstrong Road
Shelburne, Ontario
Move-in ready home in one of Shelburne's most desirable communities. Beautifully 4-bedroom, 4-bathroom home offering 2,593 sq ft of elegant living space, backing onto a quiet park with no rear neighbours for ultimate privacy. This sun-filled home features a functional open-concept layout with hardwood flooring on the main level, spacious living and dining areas, and California shutters throughout. The modern kitchen is equipped with stainless steel appliances and a large centre island plus a separate spice kitchen for added convenience. The spacious primary suite offers a walk-in closet and a 5-piece ensuite, while additional bedrooms provide ample space for a growing family. Enjoy a large backyard with peaceful green views perfect for entertaining. Located in a family-friendly neighbourhood close to all essential amenities. (id:60626)
RE/MAX President Realty
9 Mccann Street
Guelph, Ontario
Beautiful 3+1 Bedrooms Semi-Detached House with Legal 2nd Dwelling Unit with a 2nd Kitchen and a Washroom In The Basement having additional Car Parking for the tenants In the Most Desired Neighbourhood of Guelph. Freshly Painted! Great Layout, Open Concept, Modern Kitchen, Large Windows Throughout For Ample Natural Light & Good Size Backyard. Laminate Flooring In Living Room & Bedrooms. Primary Bedroom With Ensuite Washroom. Two Laundries in House: 2nd Floor & in Basement. New One Bedroom Legal Basement with Separate Entrance. Separate parking for Tenant. Close To Guelph University, Schools, Grocery & Banks. Excellent Opportunity For Investors And End Users!!! (id:60626)
Executive Real Estate Services Ltd
727302 22 C Side Road
Blue Mountains, Ontario
Located in the heart of Heathcote on 2.97 acres, this stunning raised bungalow offers a rare opportunity to embrace nature while enjoying the comforts of modern living. Set on a peaceful property with two expansive decks overlooking your own private pond, the home provides a serene backdrop where ducks glide across the water and birds serenade your mornings. Designed with outdoor enthusiasts in mind, the property features a spacious, heated three-car garage ideal for storing recreational equipment and seasonal gear. An oversized entrance welcomes you home, offering ample space to organize coats, skis, boots, and more, making transitions from outdoor adventures to indoor comfort seamless. Inside, you'll find a thoughtfully designed laundry room that blends function and style, transforming daily chores into a pleasure. The main level boasts three generously sized bedrooms and a fully updated bathroom with en-suite privileges, all enhanced by abundant natural light, a cozy wood-burning stove, and charming tongue-and-groove vaulted ceilings with skylights. The fully finished lower level offers exceptional versatility, complete with large windows, a bar area, games room, gym, two additional bedrooms, and another full bathroom. With direct, separate access to the basement from the garage, the lower level is ideally suited for a potential income suite, in-law apartment, or private guest space. Perfectly positioned just ten minutes from Thornbury, fifteen minutes from Kimberley, and close to the Beaver Valley Ski Club, this home is also near well-regarded schools including Blue Mountain Wild School and Hundred Acre Wood Preschool. Whether you're seeking a full-time residence, a family-friendly retreat, or a weekend escape, this property delivers a rare combination of comfort, functionality, and year-round lifestyle appeal. (id:60626)
Century 21 Millennium Inc.
239 Old Government Road
Perry, Ontario
Welcome to this peaceful country retreat offering space, privacy, and the opportunity to enjoy rural living just minutes from town. Nestled on approximately 37 private acres, only 2 minutes from Hwy 11 and 15 minutes to downtown Huntsville, this distinctive log home blends rustic character with modern comfort in a truly unique setting. With over 7,000 sq. ft. of living space, the layout is well-suited for multi-generational living or extended families.The home offers two separate main-floor living areas, each with its own entrance, ample natural light, and a cozy fireplace. The main residence features an open-concept layout, beautiful log finishes, and tasteful updates throughout. The spacious kitchen offers a walkout to the backyard, where you'll find a chicken coop and a childrens play area. There are three generous bedrooms, two full bathrooms, and convenient main-floor laundry.The second living space includes a full kitchen, large pantry, fireplace, spacious bedroom, and in-unit laundryideal for guests, in-laws, or potential income. The full unfinished basement, with a third fireplace, provides excellent potential for added living space, a workshop, or storage.Outside, the property features a mix of maple and coniferous trees, nearby lake access, snowmobile and walking trails, and an equestrian centre close by. Heating is efficient and cost-effective, with an outdoor wood-fired furnace as the primary heat source and a newer propane furnace for backup.Whether you're looking for a private residence with space to grow, a multi-family home, or the chance to enjoy a more self-sufficient lifestyle, this property offers a rare combination of features in a desirable location. Book your private showing today. (id:60626)
Keller Williams Innovation Realty
1433 South Horn Lk Road
Ryerson, Ontario
Lakefront Paradise on Stunning Horn Lake! Discover your year-round retreat on the pristine shores of Horn Lake , one of the area's most sought-after destinations for recreation and relaxation. This beautifully updated 1,500+ sq. ft. home offers breathtaking lake views from the living room, deck, and private dock, creating the perfect blend of comfort and natural beauty. Step inside to enjoy rustic elegance, featuring solid pine accents and a cozy wood-burning fireplace. Recent updates ensure peace of mind, including a new propane furnace (2022), energy-efficient windows & patio door (2021), a resurfaced deck (2024), and a freshly shingled roof (2019). For added space and versatility, a detached 24' x 24' garage/shop includes a finished upper level, ideal for guests, a studio, or extra living quarters. Your private dock offers deep water access, perfect for swimming, boating, and soaking in the crystal-clear beauty of Horn Lake. Fully furnished with some exclusions, this turnkey lakefront haven is ready for you to enjoy. Don't miss your chance to own a piece of paradise ,, schedule your private viewing today! (id:60626)
Royal LePage Locations North
912 8160 Mcmyn Way
Richmond, British Columbia
AIR CONDITIONED Southeast facing 2BED+DEN in the luxury waterfront condo steps from Capstan SkyTrain! This functional 998 sqft layout offers spacious bedrooms, large den, walk-in closet in the master, Nest smart home system, and engineered hardwood flooring. Gourmet kitchen equipped with Miele S/S full-size appliances, Quartz countertops, full-height pantry, and soft-close cabinetry. Spacious balcony overlooks beautifully landscaped gardens. Added benefit of low utility costs and under 2-5-10 warranty. World-class amenities: indoor pool, hot tub, sauna, steam, gym, party, study, games, and music rooms, BBQ area, playground, and more. Effortless lifestyle with transit, malls, groceries, restaurants, services, and entertainment all within reach. Easy access to Vancouver, Hwy 91, and Hwy 99! Includes 1 large EV parking! (id:60626)
Sutton Group - 1st West Realty
789 Old Mill Road
Kawartha Lakes, Ontario
Discover the essence of casual country living in this beautiful 5-bedroom, 3-bathroom bungalow. A harmonious blend of up-country decor and contemporary design elements, making it a perfect retreat for a blended family or ideal for multigenerational living. The open-concept kitchen, anchored by a striking 10-foot center island, serves as the home's centerpiece. Expansive windows provide breathtaking views that lend to the feeling of being secluded in nature. Cozy up to the fireplace in the living room which is flooded with beautiful natural light. The current owners are using the large main floor family room as a primary bedroom. See virtually staged photo of that space for inspiration and enjoy a quiet getaway on the main level separate from the kitchen and living room. Relax on the private deck accessed from the french doors. Enjoy the convenience of main floor laundry and pantry for extra storage. The first basement level features a 3-piece bathroom along with 3 large-sized rooms all with oversized windows allowing an abundance of natural light. Does your family require a home office or perhaps a serene yoga or wellness space looking out into the treed yard? An art or playroom for the young ones? The possibilities are endless with creative ideas on how to use this great living space. While the second basement level presents 1,100 sq. ft. of untapped potential with a walkout to the backyard. Tucked away in a private, tranquil setting, this home offers over 2,500 sq. ft. of beautifully finished living space, inviting you to embrace a relaxed yet stylish lifestyle. (id:60626)
Century 21 United Realty Inc.
1803 8333 Anderson Road
Richmond, British Columbia
Refreshed with quality improvements, air-conditioned penthouse in a solid concrete building at The Emerald featuring a wide balcony with stunning 180 degree southwest views. Recent upgrades include brand new washer and dryer, new flooring, custom fireplace feature wall, cabinet refacing, and upgraded dishwasher and hood fan. This 2 Bed + Den (can function as a small bedroom) offers an open layout with bedrooms on opposite ends, high ceilings, and floor-to-ceiling windows. Original kitchen with granite counters, stainless appliances, and built-in wine cooler. Includes two side-by-side parking stalls and an oversized storage locker. Amenities: gym, steam room, lounge, and more. Prime location near Richmond Centre & Canada Line. Open House Sat & Sun, July 19 & 20 from 2-4pm (id:60626)
Prompton Real Estate Services Inc.
197 Catherine Street
Fort Erie, Ontario
Discover modern luxury at its finest! Step into a home completely renovated from top to bottom, where an open concept design, sleek pot lights, and engineered hardwood floors create an inviting ambiance. Imagine preparing gourmet meals on quartz kitchen counters with stainless steel appliances, while the convenience of a main floor laundry room simplifies daily living. Your primary bedroom offers a private 3-piece ensuite and a cozy electric fireplace perfect for unwinding after a long day. With a separate entrance through the garage , the versatile basement features a second kitchen, pot lights, two bedrooms, its own laundry room, and a spacious great room ideal for living, dining, or even an in-law suite. This "smart home" is equipped with a new gas furnace and breaker panel, ensuring comfort and efficiency. Plus, its prime location is just a short drive from the US border and Peace Bridge, offering the best of both worlds. Experience the perfect blend of style, functionality, and convenience book your showing today and make this dream home yours! This home features two complete sets of stainless steel appliances including refrigerators, stoves, built-in dishwashers, and built-in microwaves along with two sets of washers and dryers. Enjoy year-round comfort with a new gas furnace. (id:60626)
Keller Williams Referred Urban Realty
2576 Champlain Road
Tiny, Ontario
Top 5 Reasons You Will Love This Home: 1) Concerned about the heat? This ultra-performance, super-insulated, energy-efficient, custom-built home is designed to last generations with easy access to Toronto and the airport, but nestled in the shade between a 7,000-acre park and the cool breeze off Lake Huron 2) Built with 15 thick Nexcem ICF walls, the structure is fireproof, tornado-proof, mold-resistant, and sound-blocking, complete with a steel roof super-insulated with R-50, and complete with North-South orientation maximizing passive solar heating, reducing heating costs and ensuring pipes never freeze, with the added benefit of having the opportunity to be expanded in any direction and prepped for an additional floor, making it perfect for a growing family 3) High-performance windows include triple-pane, argon-filled glass on the north side and over 400 square feet of laminated, tempered, Low-E argon-filled glass on the South side for optimal solar gain and security; top-of-the-line heating system including radiant floor heating and a 99.9% energy-efficient electric boiler, with a wood stove for backup in case of power outage 4) Adaptable design including reconfigurable interior spaces with no load-bearing walls, a built-in elevator shaft, and radiant floors, along with an oversized foundation allowing for future brick or stone exterior and a 200-amp electric panel that is solar-ready, offering potential for whole off-grid living 5) Set in a peaceful location with public access to Georgian Bay across the road, this home provides an ideal retreat for those seeking safety, self-sufficiency, and natural beauty. Age 2. Visit our website for more detailed information.*Please note some images have been virtually staged to show the potential of the home. (id:60626)
Faris Team Real Estate Brokerage
280 Pantego Road Nw
Calgary, Alberta
The gourmet kitchen features ceiling-height maple cabinetry, premium granite countertops, stainless steel appliances, and a gas range—ideal for any home chef. An adjacent spacious dining area offers the perfect setting for family meals and entertaining.A dedicated main floor office provides a fully functional work-from-home space. The see-through, carpet-wrapped staircase with maple railing leads to the upper level, where the primary suite awaits with a generously sized bedroom, walk-in closet, and a luxurious ensuite complete with a soaker tub and tiled standing shower.Two additional bedrooms are well-proportioned, perfect for a growing family, and are served by a full 4-piece bathroom. A vaulted-ceiling loft with large windows offers a bright and versatile family hangout space.Hardwood flooring throughout the upper level adds sophistication and durability.The fully developed walkout basement is designed for entertaining, featuring custom millwork, a built-in bar, a bedroom, and a full bathroom—ideal for guests or extended family.Step outside to a huge deck at the back, perfect for outdoor parties and summer BBQs. The large backyard also features a separate garden space—great for your own farm-to-table lifestyle.Prime location—close to Stoney Trail, multiple schools, parks, and a wide selection of shopping options. This home offers the perfect blend of luxury, function, and convenience. (id:60626)
RE/MAX House Of Real Estate
31 Griffith Drive
Grimsby, Ontario
Stunning Family Home in a Prestigious Grimsby Neighbourhood! Nestled on a quiet, family-friendly street just minutes from the breathtaking Niagara Escarpment, this beautifully maintained 4-bedroom, 4-bathroom home offers the perfect blend of comfort, charm, and functionality. Step inside to find elegant tile and hardwood flooring throughout the main level, soaring 9-foot ceilings, and an open-concept layout that immediately feels spacious and welcoming. The kitchen is a true heart of the home, featuring a generous island with bar seating—ideal for entertaining or casual family meals. Sunlight pours through the large windows in the living and dining room, creating a bright, cheerful atmosphere with beautiful views of the escarpment. Thoughtful design elements such as tasteful feature walls and modern finishes add style and character throughout. Step outside to your backyard oasis: a brand-new, fully remodelled patio with a stylish covered pergola, perfect for outdoor dining or evening relaxation. The professionally landscaped yard includes lush greenery and room to garden or play, making it a wonderful extension of the indoor living space. Upstairs, you’ll find four spacious bedrooms, ample closet space, and two full baths—ideal for busy families. The fully finished basement adds even more versatility with a cozy rec room, sleek white laundry room, and a full bathroom—great for guests, teens, or as a private suite. Additional features include an attached garage with space for one car or generous storage, and convenient access to top-rated schools, parks, transit routes, and West Lincoln Memorial Hospital. This home has been lovingly cared for and is ready for its next chapter—see how peaceful and perfect life in Grimsby can be! (id:60626)
Exp Realty
















