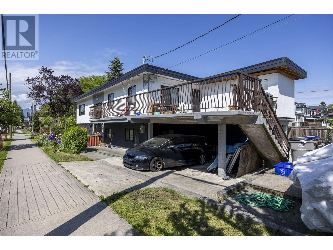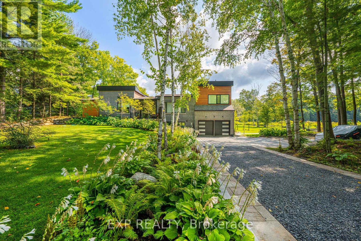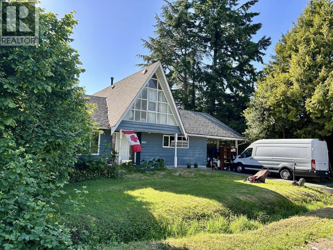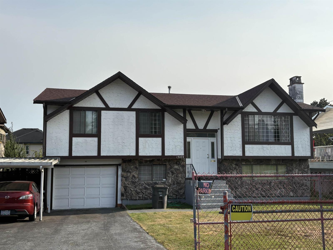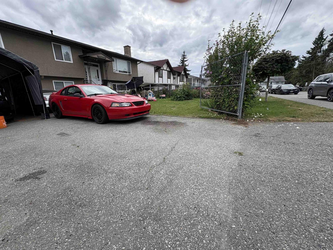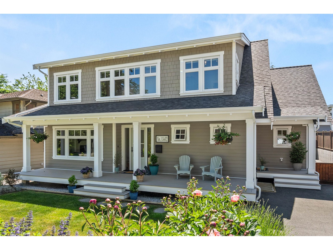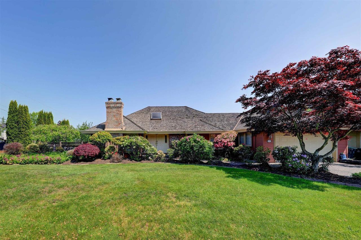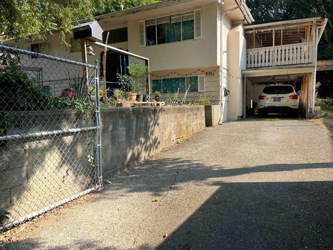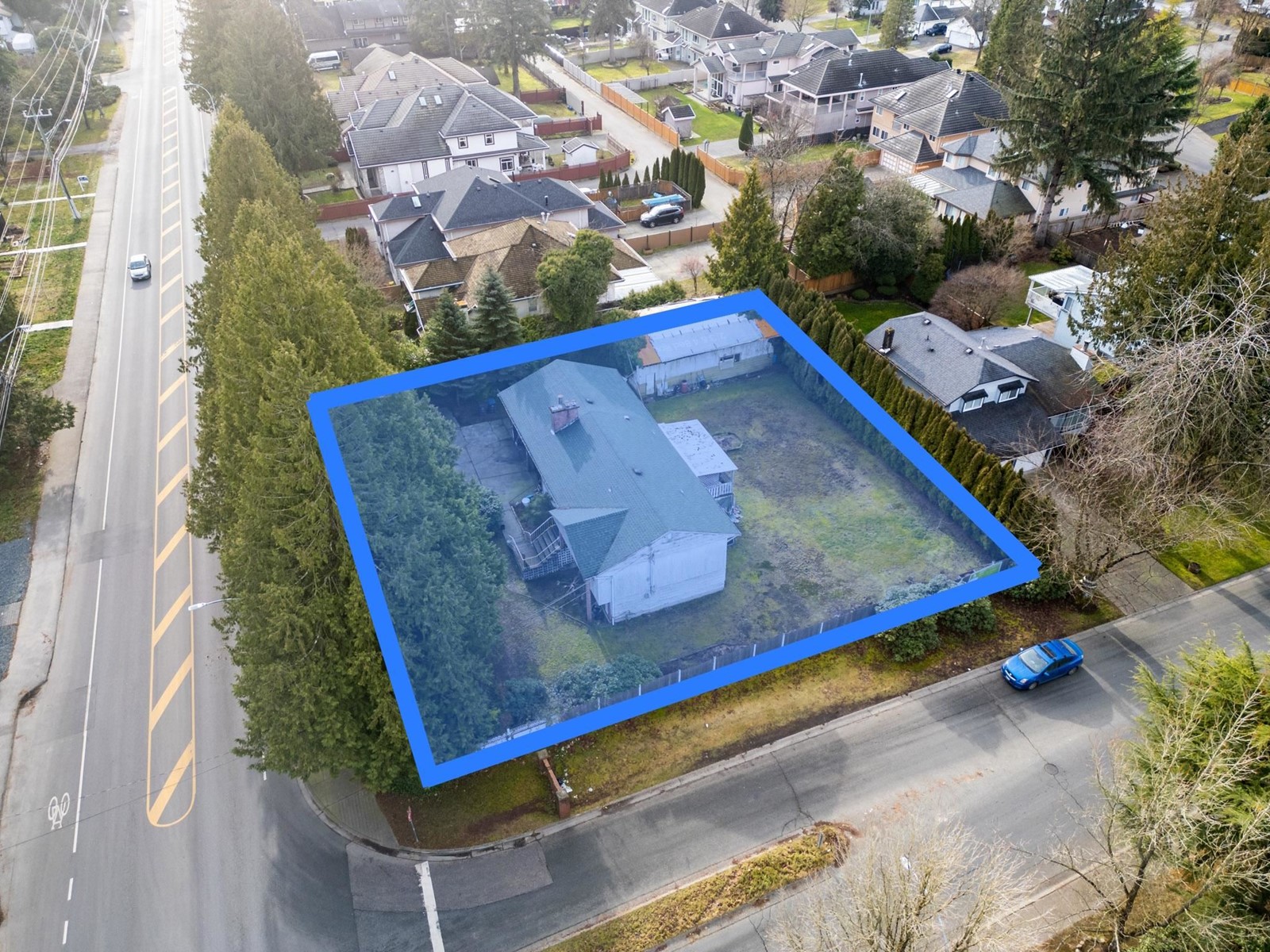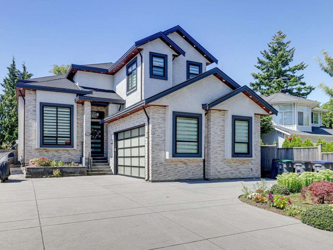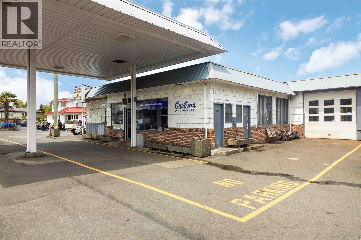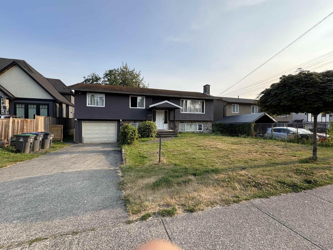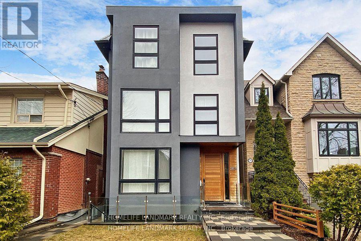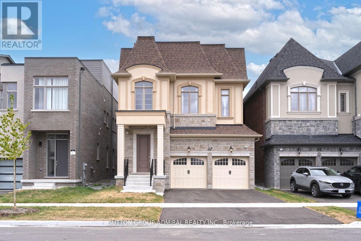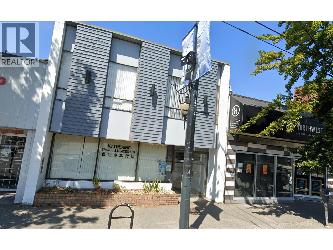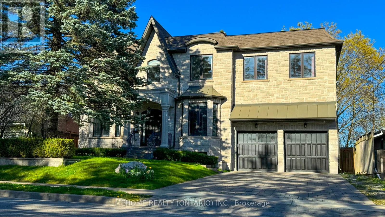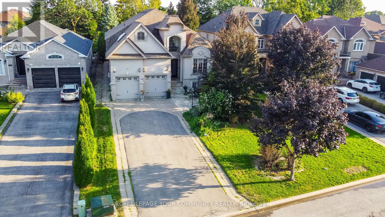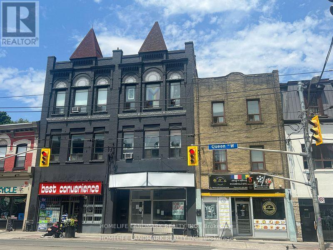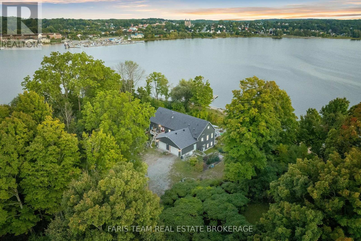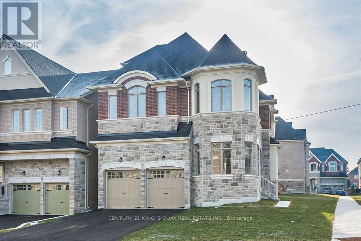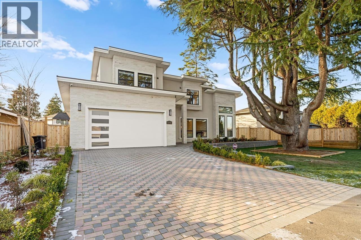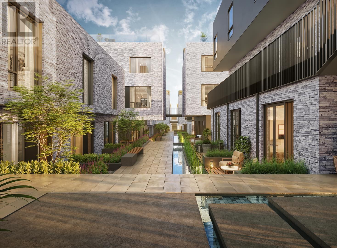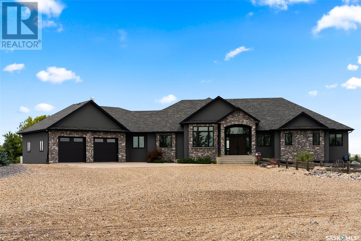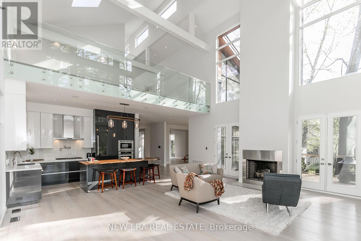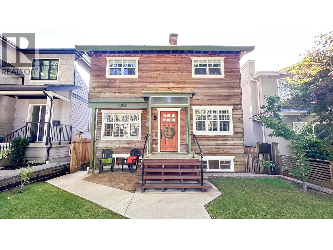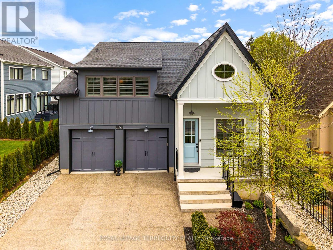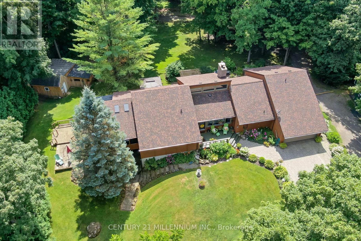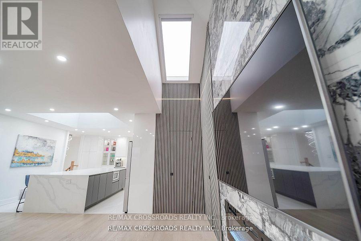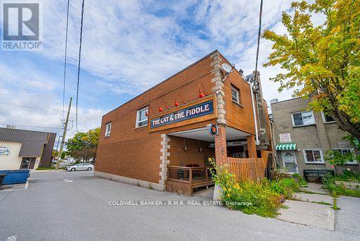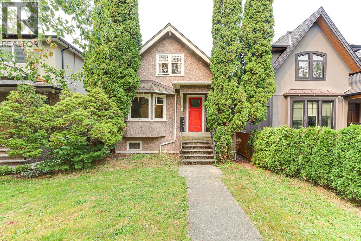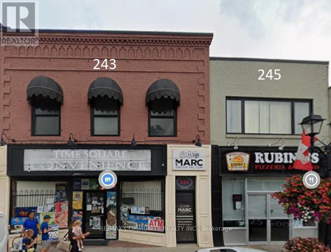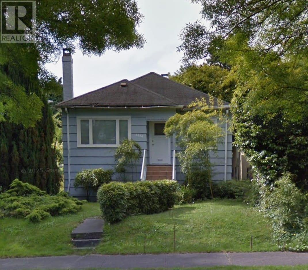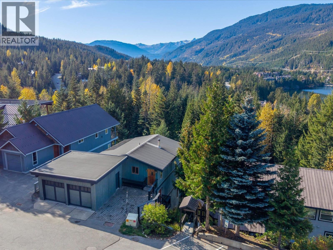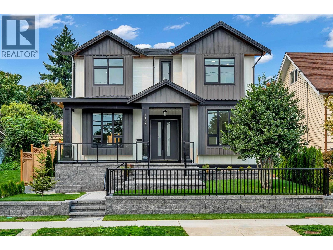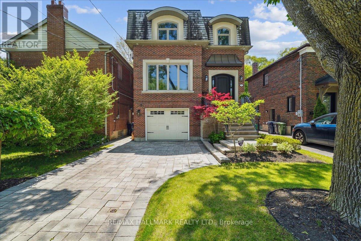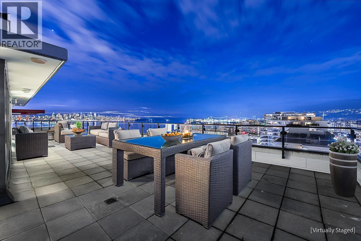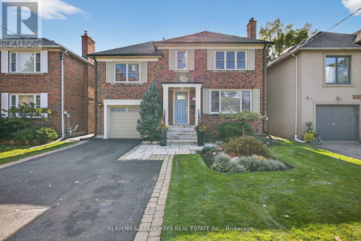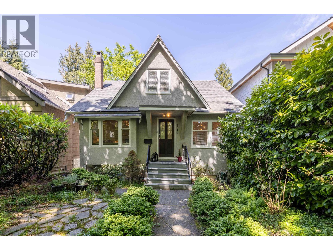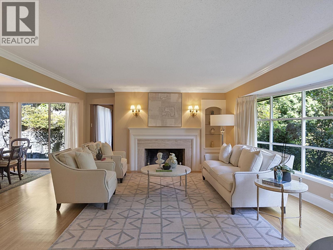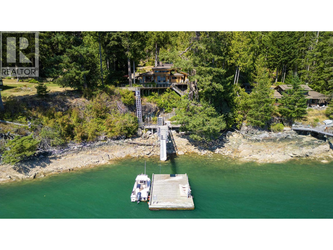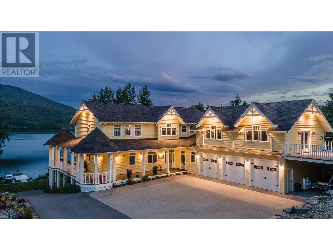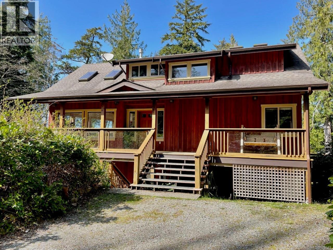23311 118 Avenue
Maple Ridge, British Columbia
Development Opportunity - Investor Alert! Prime development potential! This 32234.4 sq. ft. lot (as per BC Assessment) is perfect for builders and investors and must be purchased together with the neighbouring property at 11821 Glenhurst Street to maximize its potential. Located in an excellent area for future projects, this property offers ample space for development. Showings by scheduled appointments only-do not access the property without prior approval. Contact us today for more details! (id:60626)
Exp Realty
4198 St. George Street
Vancouver, British Columbia
The flexible interior layout allows for easy rental configurations, making it perfect for both family living and investment returns. Located near David Livingstone Elementary and Sir Charles Tupper Secondary, it's an excellent choice for families with school-aged children. The ground floor features a two-bedroom suite, which can be reconfigured into a two-bedroom unit and a 1 bedroom unit, each with its own separate entrance, The upper floor offers a 3 bedroom, 2 bathroom layout. The south-facing living room is bright and spacious, with large windows that flood the area with natural light. The current owner completed a full renovation 2 years age, including a new roof, boiler system, kitchen, and bathrooms. Open house on June 15 2-4pm and collect offers on June 17 12:00pm (id:60626)
Nu Stream Realty Inc.
237 Springbrook Avenue
Hamilton, Ontario
Incredible infill opportunity in Ancasters prestigious Meadowlands community! 237 Springbrook Avenue offers a shovel-ready 0.685-acre lot (approx. 100' x 298') with draft plan approval for 6 residential units: 2 detached (40 x 150) and 4 semi-detached/townhome-style lots (30 x 150). All services available at lot line water, sewer, gas & hydro. Flat, build-ready topography with site plan designed for privacy, curb appeal, and functional access. Includes architectural elevations showcasing double-car garages, open-concept layouts, and upscale transitional exteriors. Steps to top-rated schools, parks, and major amenities. Build new homes in a mature, high-demand neighbourhood with strong resale upside. Plans and approvals available upon request. (id:60626)
Forest Hill Real Estate Inc.
5 Birch Knoll Road
Georgina, Ontario
Waterfront Luxury At Its Finest With No Detail Overlooked! Featured On The Most Recent Season of A&Es Lakefront Luxury, This Custom-Built Estate Is Situated On A Secluded 1.65-Acre Lot With 246 Feet Of Water Frontage & An Outdoor Sauna. Park Your Boat At Your 700 Sq Ft Dock With Boat Lift. This Contemporary Show Stopper Featuring Water Views From Almost Every Room. Convenient Elevator From Basement To Main Floor. Open Concept Main Floor Featuring Chefs Kitchen With Custom European Cabinetry, Built-In Stainless Steel Fisher & Paykel & Miele Appliances, Island, Quartz Counters, Custom Electric Blinds & Heated Floors. Curl Up By The Woodburning Fireplace In Living Room With Vaulted Ceiling. Main Floor Featuring 2nd Primary Bed With 3-Piece Ensuite & Walk-In Closet Plus An Additional Spare Bedroom With Semi-Ensuite. Retreat To The Primary Suite On Upper-Level Featuring Balcony, Walk-In Closet & 6-Piece Ensuite. 4th Bedroom Or Office With Heated Floors. Entertain In The Finished Basement With Family Room & Media Room Featuring Gas Fireplace & Walk-Out To Yard. Only 20 Minutes To Hwy 404. Minutes To Town With All Amenities & Walking Distance To The Briars Golf, Resort & Spa. (id:60626)
Exp Realty
8511 Spires Road
Richmond, British Columbia
Excellent investment and holding property in the heart of Richmond with strong future development potential! This single-family home sits on a large 8,307 sqft corner lot in a quiet, central neighborhood. Surrounded by multi-family developments and future redevelopment activity. Walking distance to schools, parks, library, Richmond Centre Mall, restaurants, and public transit. A rare opportunity to own a prime piece of land in a fast-developing area. Don't miss out! (id:60626)
Magsen Realty Inc.
13424 98a Avenue
Surrey, British Columbia
Attention Developers! Land Assembly sold with 13434 and 13442 98A Ave. MLS# R3038920 & MLS# R3038902 Located in the heart of Whalley, this property offers exceptional access to Surrey's vibrant city centre. Just steps from major transit routes, shopping, dining, and schools, sits in a rapidly developing area ideal for future growth. Prime location within Transit-Oriented Development Area. A prime opportunity in a well-connected urban neighborhood. (id:60626)
Century 21 Aaa Realty Inc.
13434 98a Avenue
Surrey, British Columbia
Attention Developers! Land Assembly sold with 13424 and 13442 98A Ave. MLS# R3038937 & MLS# R3038902 Located in the heart of Whalley, this property offers exceptional access to Surrey's vibrant city centre. Just steps from major transit routes, shopping, dining, and schools, sits in a rapidly developing area ideal for future growth. Prime location within Transit-Oriented Development Area. A prime opportunity in a well-connected urban neighborhood. (id:60626)
Century 21 Aaa Realty Inc.
15682 Thrift Avenue
White Rock, British Columbia
Coastal charm in this custom-built White Rock beach home by Keith Penner. Thoughtfully crafted with a rare cross-hall living layout that just feels right. Main floor includes a cozy living room with oversized gas fireplace overlooking the manicured front yard. The bright south-facing kitchen and family room has oversized windows that flood the space with natural light. French doors open to a covered back deck with built-in heaters for year-round enjoyment. A luscious backyard garden completes the setting. Pull up to standout street appeal and an inviting presence, aided by the detached garage. 3 spacious bedrooms upstairs, including a serene primary suite. The unfinished basement with separate entry offers endless potential. Ideal for a young family or couple seeking luxury and lifestyle. (id:60626)
Sutton Group-West Coast Realty (Surrey/24)
3382 155 Street
Surrey, British Columbia
Welcome to this Gorgeous 3 bed 3 bath Bangalow home with loft office on a sunny half acre lot in most desirable Rosemary Height. Many Upgrades have been done over the years including newly replaced heat pump system , granite countertops, tile backsplash, Brazilian hardwood floor, stainless steel appliances, gas cooktop, build-in speakers and in ground sprinkler. This house features a 400 sqf solarium next to the family room/kitchen which is perfect for entertaining! 3 car garage & huge driveway to park additional 9 cars. Short commute to top ranking Southridge School, Morgan Crossing Mall and Morgan Creek Golf course. Steps to soccer field, tennis courts, Blumsen Park and playground! Book your private viewing now! (id:60626)
Sutton Group - 1st West Realty
Interlink Realty
9914 138a Street
Surrey, British Columbia
LAND ASSEMBLY. Excellent opportunity to own this great investment property. potential 2.5 FSR. central location check with city for maximum units potential low to Midrise. Close to skytrain, mall, shopping, T&T, restaurants and much more. (id:60626)
Grand Central Realty
9387 156 Street
Surrey, British Columbia
Corner lot with potential for subdivision. PLA for 2 lots possible soon or try for more density. New SSMH R3 zoning (Urban) up to 4 dwelling units per lot including duplexes. Please inquire at City of Surrey. Very livable home with 24x40 shop with power. Contact listing agent for details. Do not disturb the home occupants in anyway. (id:60626)
Macdonald Realty
2151 156 Street
Surrey, British Columbia
Breathtaking home in South Surrey's King George Corridor! This nearly 6,200+ sq ft, 8-bed, 8.5 bath masterpiece sits on a 9,700+ sq ft lot just minutes from White Rock Beach, top schools, and shopping. Features include a chef's kitchen with JennAir & Samsung appliances, wok kitchen, main-floor guest suite, office, and formal living/dining. Upstairs offers 4 bedrooms with ensuite and 1 bed with Ensuite on Main Level which is separate from the home office. The basement boasts a home theatre, wet bar, steam shower, rec room, and a 2-bed legal suite and a bonus separate 1 bed suite. Extras: radiant heat, A/C, smart home system, EV plug, and room for a backyard pool. Luxury, comfort, and income potential in one exceptional home! (id:60626)
Team 3000 Realty Ltd.
9139 East Saanich Rd
North Saanich, British Columbia
To purchase a 0.65-acre (28,314 square foot) commercially zoned corner lot, with a 3,041 square foot building currently occupied by the well-known family business “Gurton’s Garage”. The property can be purchased by an owner/user, an investor or a developer. If a purchaser requires a larger site, the property size can be expanded by assembling up to three residential lots to the north of the property on East Saanich Road (currently for sale), and one residential lot (currently owned by the Gurton family), located to the east of the property on McTavish Road, for a total site size of approximately 2.94 acres (128,066.40 square feet). This site is strategically located in the heart of Saanichton, B.C., on the northeast corner of McTavish Road and East Saanich Road, approximately 5 minutes from the YYJ Victoria International Airport and 10 minutes to the BC Ferries at Swartz Bay. Across the street (kiddie corner to the property) is the ever-so-famous Roost Farm, Winery, Bakery & Bistro, which is a favourite place for locals to hang out! The property has been owned by the Gurton family for multiple generations and hasn’t come to market in over 100 years. The business is not for sale; however, the business assets can be purchased if an incoming buyer is interested in using the property for a similar auto repair and sales type use. This corner lot is flat, and the building is in good condition on one level. The building is currently being used as an auto repair garage and is in good condition with an admin office, sales office and a large open work area with 5 grade-level bay doors and 6 vehicle hoists. *Note: The Gurton Family is open and willing to lease back the garage from the new owner, with the intent to give a future developer holding income while they design and get approvals from North Saanich to redevelop the site. (id:60626)
Royal LePage Coast Capital - Chatterton
13442 98a Avenue
Surrey, British Columbia
Attention Developers! Land Assembly sold with 13434 and 13424 98A Ave. MLS# R3038920 & MLS# R3038937 Located in the heart of Whalley, this property offers exceptional access to Surrey's vibrant city centre. Just steps from major transit routes, shopping, dining, and schools, sits in a rapidly developing area ideal for future growth. Prime location within Transit-Oriented Development Area. A prime opportunity in a well-connected urban neighborhood. (id:60626)
Century 21 Aaa Realty Inc.
301 Jedburgh Road
Toronto, Ontario
This Striking Modern Home Is Deceiving By All Accounts - It Boasts Over 4,300 Sq Ft Of Living Space, 3 Stories Above Grade, 4+1 Bedrooms Plus A Large Office, Soaring 20' Ceilings, Dramatic Windows Throughout, A Chef's Kitchen With Stainless Steel And Quartz Counters, A Large Backyard With A Detached Garage And Ample Parking. Exceptional Layout W/ A Basement Walk-Out. (id:60626)
Homelife Landmark Realty Inc.
937 W 18th Avenue
Vancouver, British Columbia
Vancouver Special built on concrete slab - 3 bedrooms with 2 bathrooms up and 2 bedrooms with 1 bathroom down. 2 car garage off lane. Great for a larger family. 1/2 block from Oak. The home features a high ceiling in the living room and wood burning fireplace. The kitchen has an eating area that opens onto the back deck for your BBQ. The laundry is on the main floor and can be shared with ground floor. Ground floor has a large living space with a wood burning fireplace and kitchen. There is a side entrance for the ground floor, entry into the main foyer and entry into the garage. The lower level is ideal for family members that do not want to climb the stairs. Close to Children's Hospital and GF Strong, VanDusen Botanical Garden, Douglas Park Community Centre. Schools: Emily Carr Elementary and Eric Hamber Secondary. Call for your private showing. (id:60626)
Royal Pacific Realty (Kingsway) Ltd.
42 Solar Street
Richmond Hill, Ontario
Superb Locations!! Welcome To This One-Of-A-Kind Luxury over 4000 sq.ft Home Exquisitely Built By The Most Popular Builder - Aspen Ridge Homes. This brand new Brilliant Home Soaring Above Ground 3392 Sqft, Nestled In The Vibrant Heart Of Richmond Hill, With Its Unparalleled Finishes, Bespoke Executive Designs, Top-Tier Upgrades, And Exclusive Residency Experience! This Tremendous Home Featuring 10' Ft High Ceilings In Both Main & Second Floor W/ Entertainer's Dream Loft On 3rd Flr, Gourmet Modern Designed Kitchen W/ Heavy Taste, 4 Bright & Spacious Bedrooms And 6 Bathrooms All Over The House. Over $250,000 Upgrades By Builder Mainly On All 8' Interior Doors, All Polished Marble Countertops, All Uprade Kitchen Cabinets & Drawers .Heated Floor In master bedroom Washroom floor, Top Quality Hardwood Fl Throughout Incl Same In Basement, All Vent Registers & All Door Handles Upgd , Magnificent High-Tech Features Everywhere Such As Cat 6 Ceiling Wifi Mounts, Smart ECOBEE System and Leviton Dimmers Thru/out, 4K Lorex Security System DVR with Four 4k Cameras for Ultimate Security, Grand Alarm Monitored Alarm System. Home Automation & So On. Over $50,000 Top-Of-The-Line Subzero/Wolf/Cove Appliances Include Wolf 36" Dual Fuel Range With 6 burners and Infrared Charbroiled, Subzero 48" PRO SERIES Refrigerator/freezer (Most Expensive Unit), Microwave, Cove Dishwasher, Sirius 46" professional Hood Insert and More To Say! Prof Finished heated floor Bsmt throughout, Functional Space & Pot Lights Thru/out. Highly-Coveted Bayview Secondary School Zone! Minutes from Hwy 407 & 404, Steps To Schools, Library, Observatory Park, Shopping Malls, All Popular Restaurants, YRT, Supermarkets, the Famous David Dunlop Observatory and So Many More!! Really Can't Miss It!! (id:60626)
Sutton Group-Admiral Realty Inc.
2729 Main Street
Vancouver, British Columbia
Prime Main Street commercial property located between 11th and 12th Avenues two blocks from future Broadway - Main Skytrain station. Ideal for an owner user with 900 square on the ground floor and 900 square of office space above. Available for immediate possession. Ample parking in the rear. (id:60626)
Sutton Group-West Coast Realty
455 Ontario Street
Toronto, Ontario
Welcome to 455 Ontario Street, an elegantly restored 1890 Victorian semi-detached home that blends historic charm with modern sophistication. Nestled on a tree-lined street in one of Toronto's most sought-after neighbourhoods, this rare offering boasts 4 bedrooms, 3.5 bathrooms, and a single car garage with a charming coach house above. Step inside and be captivated by the period architectural details, from vintage light fixtures and intricate cornice mouldings to the stunning living room fireplace and wrought-iron gated front garden. Every inch of this home reflects master craftsmanship and premium finishes, creating a residence that is both timeless and welcoming. The bespoke Bellini kitchen is a true showpiece, light-filled and functional, complete with a butlers pantry and inviting eat-in area that opens directly onto the private backyard courtyard, a tranquil garden oasis perfect for entertaining or unwinding. At the opposite end, the kitchen extends into the open-concept family room, offering a natural blend of style and comfort. The primary bedroom retreat offers a serene escape with a luxurious 5-piece ensuite, while the sun-drenched third floor features a 4th bedroom, bathroom and home office/library, as well as a walk-out to a spectacular roof-top terrace. Additional highlights include a newly finished, full-height basement with in-floor heating (installed but not connected, as is) and roughed-in bathroom, an exceptional bonus space for a gym, media/rec room, and additional storage. With a 95 Walk Score, you're just steps from Cabbagetown's vibrant shops, cafés, restaurants, and transit. This is urban living at its finest. A rare opportunity to own a charming, elegant, and move-in ready Bay & Gable Victorian in a premier Toronto location. (id:60626)
Keller Williams Co-Elevation Realty
19 Parker Avenue
Richmond Hill, Ontario
Welcome To This Elegant Unique Designed Home On 65' Premium Lot, Featuring Over 5400 Sq.Ft Livable Area. Open Concept With Lots Of Natural Light. Family Room With Soaring 23ft Ceiling & Floor to Ceiling Fireplace, Overlooks to Gorgeous fully landscaped Backyard. Gourmet Kitchen With Extra Large Centre Island and Granite Counter top. Bright & Spacious 4+2 Bedrooms And 6 Washrooms. Nanny Suite And Oversized Recreation Room In Finished Basement. Hardwood Floors Throughout, Crown Moldings. Great Location Closed To Parks, Nature Trails And Schools. Short Walk To Grocery, Transit, Medical, Restaurants And Lake Wilcox. Minutes Drive To HWY 404 and HWY 400. A Must See!!! (Pictures are taked while Home Stageing) (id:60626)
Mehome Realty (Ontario) Inc.
95 Naughton Drive
Richmond Hill, Ontario
Rare Opportunity Prestigious Custom-Built Home on a Massive 50 Ft x 209 Ft Lot! Nestled on a quiet cul-de-sac and surrounded by multi-million-dollar custom homes, this one-of-a-kind residence combines distinguished charm, elegance, and breathtaking curb appeal.Mature trees frame the property, creating a private and prestigious setting that is truly exceptional.A grand custom entry door opens to an awe-inspiring foyer with soaring ceilings that set the tone for the luxurious living spaces beyond. The main floor boasts 10-foot ceilings with waffled detailing, accented bulkheads, and plaster crown moldings. The newly renovated chefs kitchen is complete with built-in JennAir stainless steel appliances, dual sinks, a custom backsplash, a tailored grand island, and built-in wine storage with a wine fridge. The spacious main-floor primary suite features a spa-inspired five-piece ensuite with heated floors. Modern upgrades include a newer AC and furnace (2023) and a Tesla EV charger in the garage, while the third floor offers a loft space ideal for additional storage.The lower level provides an oversized, open-concept three-bedroom apartment with large windows, nine-foot ceilings, and a separate laundry, expanding the living space to nearly 6,000square feet. Hydronic heated floors are installed (as-is, unused in recent years), adding another touch of comfort and quality.The backyard is a true oasis with a saltwater pool and hot tub, fully landscaped grounds, and a sprinkler system (as-is). Private seating areas create the perfect atmosphere for entertaining family and friends, complemented by the convenience of a three-piece outdoor bath.Enjoy what this gorgeous home has to offer your family and friends ! (id:60626)
Royal LePage Your Community Realty
1406 Queen Street W
Toronto, Ontario
Three-story commercial/residential brick building; architectural details, facade and roof recently updated. Great potential and opportunity for investors to own versatile 4000 sf (approx.) commercial residential investment properties; Half usable basement, parking for 2 cars, extremely high ceilings throughout building; large commercial retail unit, 4 Newer Renovation Residential units -2 two Bedrooms units and 2 One Bedroom Units. The Cap Rate is 4.5%! **EXTRAS** 1408/1410 Queen St W (W11951100). Totally 3 Buildings May Sale Together!(Lot 60*121ft Over 10,000.0 Sqft) Prime, trendy block of Parkdale; rapidly developing hood, high demand location. See 32listings (id:60626)
Homelife Landmark Realty Inc.
243 Champlain Road
Penetanguishene, Ontario
Top 5 Reasons You Will Love This Home: 1) An extraordinary waterfront retreat, this rare property boasts an incredible 700' of untouched shoreline along the sparkling waters of Georgian Bay, offering a front-row seat to natures beauty 2) Thoughtfully crafted, the custom-built home rests on a solid ICF foundation, presenting modern design and enduring quality to create a sanctuary built to last 3) Embrace a truly self-sufficient lifestyle with a fully off-grid solar power system, delivering sustainable comfort without compromising convenience 4) Set on 2.8-acres of pristine land, the property offers unmatched privacy, where lush greenery meets the gentle rhythm of the bay for a serene escape 5) Sweeping panoramic views of Penetang Bay complete the picture, with a walkout lower level that effortlessly extends your living space to the tranquil waterfront beyond. 2,228 above grade sq.ft. plus a finished lower level. (id:60626)
Faris Team Real Estate Brokerage
102 Giardina Crescent
Richmond Hill, Ontario
Luxury Home In Bayview Hill By Italian Builder Garden Homes. Beautiful Wide, Corner Lot With Lots Of Sunlight Located On A Quiet Street, No Sidewalk, Over $200K In Upg Finishes. 10' Ceiling On M/F. 9' Ceiling On 2/F & Basement, Hardwood Fl & Smooth Ceiling Throughout, Stained Wood Staircase W/ Iron Pickets. Close To Hwy 404, Restaurants, Shopping, B.H. Community Centre, Parks, Bayview Secondary School (Ib) And Bayview Hill E.S (id:60626)
Century 21 King's Quay Real Estate Inc.
10391 Seacote Road
Richmond, British Columbia
Gorgeous custom built luxury home with modern, open floor plan offers 5 bds, 5.5 bath on 7400 square ft lot. Chef's Kitchen with Jennair appliances with beautiful island+countertops. Spice kitchen boasts a Fulgor Milano gas range with 6 full-sized burners for serious cooks. Discover the backyard for the summer BBQ as you walk through accordion patio doors to effortlessly extend the 3500 sq ft. living space. Office space + access to washroom is perfect for welcoming clients w/o encroaching on family space. Central AC, HRV, radiant heating, Legal Mortgage Helper Open house Oct 18 3-4:30pm (id:60626)
Nu Stream Realty Inc.
Sl22 6808 Ash Street
Vancouver, British Columbia
Assignment of Contract- The most RARE and luxurious layout in the Revive community. 1722SF of lavish and spacious living with 3 bedrooms + den, multiple outdoor patios and your own ROOFTOP garden for private enjoyment. This home boasts a private GATED parking and storage unit for your use only. Revive blends the elegant simplicity of Japanese & Scandinavian design. Its distinct appeal is influenced by its location, interiors, and courtyards. First project in Vancouver to be built with a cold formed steel frame. Beautifully located on Cambie Corridor, less than 10 mins to Canada Line, dining, entertainment, & leisure. Accessible to Downtown Vancouver & Richmond. Call for more details! (id:60626)
Luxmore Realty
6200 Goldsmith Drive
Richmond, British Columbia
Like-new, luxurious 3-storey contemporary residence in the highly sought-after Woodwards area. Boasting almost 4,200 sq.ft. of thoughtfully designed living space, this custom-built masterpiece features 6 beds & 6.5 baths, 5 of which are ensuites.Open-concept floor plan that seamlessly connects the formal double-height Living, Dining, kitchen, & Wok Kitchen. The gourmet kitchens are equipped with high-end stainless steel appliances. Radiant in-floor heating; Air conditioning / HRV system for your year-round comfort; Southern backyard, balconies & HUGE rooftop deck -perfect for outdoor relaxation. Located in the Steveston-London Secondary & McKinney Elementary school catchments. 1-bedroom suite is a good mortgage helper. Priced $150k under BC assessment. (id:60626)
Sutton Group-West Coast Realty
Carter Acreage - House & Shop
Brock Rm No. 64, Saskatchewan
Luxury Acreage Estate Minutes from Arcola – A Private Retreat Like No Other- Just a few minutes south of Arcola on paved Grid 604 sits this extraordinary custom-built home on 12.21 beautifully landscaped acres. With 3,796 sq. ft. on the main floor, a 2,551 sq. ft. walk-out basement, and a 1,377 sq. ft. attached garage, this property is packed with luxurious features and top-tier craftsmanship. Enjoy over 800 sq. ft. of decking across two levels, offering expansive views of the prairie landscape. The home welcomes you with a grand open-concept great room featuring panoramic windows, gas fireplace, and hardwood and marble flooring throughout. The chef’s kitchen is a showstopper, complete with high-end finishes and a hidden butler’s pantry. A formal dining area leads to a covered deck, and every main-floor bedroom includes its own 4-piece ensuite and walk-in closet. The primary suite offers a spa-like retreat with heated soaker tub, custom shower, double vanity, and direct deck access with a private hot tub. Additional features include a main-floor laundry room with sink and storage, a mudroom off the garage, and a home office with a built-in saltwater aquarium. The fully finished basement boasts in-floor heat, a massive family/games room with full wet bar, 2 large bedrooms, a 4pc bathroom, and a children’s play area with hidden access and slide—a fun and unique space the whole family will enjoy. Outdoors, a river winds through the yard, complete with a fish pond, mature trees, and custom landscaping. The real showpiece is the 60' x 130' heated shop, which includes a mezzanine, second-level gym/showroom, bathrooms, laundry, a kitchenette, indoor pool, sauna, and even a synthetic ice hockey rink. Custom built-ins throughout, including in the garage, make this property as functional as it is stunning. This is a once-in-a-lifetime opportunity to own a high-end estate that truly has it all. Call your agent to schedule a viewing today! (id:60626)
Performance Realty
767 Cedarvale Drive
Innisfil, Ontario
Fabulous sun filled layout with a spectacular gourmet kitchen, with Thermador appliances. Family room with 32ft soaring cathedral ceilings. Custom large windows with great views, custom flooring throughout the house. Spacious bedrooms, all with their own washrooms with heated floors. Steps to lake Simcoe. Enjoy access to a neighbourhood beach and proximity to Innisfil Beach Park. Located close to shops, schools, and only a few minutes from Friday Harbour.Enjoy the beautiful landscaping for recreation and family gatherings. Backs onto a golf course.Don't miss the opportunity, your dream home awaits. (id:60626)
New Era Real Estate
4084 W 32nd Avenue
Vancouver, British Columbia
A great family home on a quiet tree-lined street in the best of Dunbar. Beautiful wall-to-wall renovation, finished in 2015, including complete re-piping, electrical wiring upgrade, structural beam replacements, Brazilian Cherry flooring, custom cabinetry, high end appliances, and more. Impeccably maintained inside out. Easy stroll to shopping, Dunbar Community Centre or Pacific Spirit Park. Short walk to St. George's or minutes' drive to UBC or Crofton House school. School Catchment: Lord Byng Secondary and Southlands Elementary. BONUS: A fully self-sufficient 2-bedroom suite with its own private entrance. (id:60626)
Homeland Realty
1a Bayberry Lane
Niagara-On-The-Lake, Ontario
Welcome to this spectacular custom built home located in beautiful Olde Town, Niagara-on-the-Lake. 1A Bay Berry Lane is located within walking distance of the golf course, restaurants, parks and our historic downtown. Quality custom finishes throughout, with almost 3900 sq feet of combined living space. Two plus three bedrooms and three and a half bathrooms. The main floor features soaring ceilings and hardwood floors. The oversized main floor primary is a private oasis with his and her closets and a 4 piece light filled ensuite. The chefs kitchen has high end Fisher and Paykel appliances and a spacious walk-in pantry. The upper level has a spacious bedroom and ensuite with custom built in's to sleep additional guests if necessary. The lower level has an additional kitchen, laundry, family room, a 4 piece bath and three bedrooms. Perfect for entertaining or a multigenerational living scenario. Professionally landscaped with exterior lighting and irrigation system. Maintenance free exterior and a Tesla charger in the garage. The rear shed provides ample extra storage for patio furniture and cushions. No need to shovel in the winter as this home has a heated driveway! Please click the link for the virtual tour. (id:60626)
Royal LePage Terrequity Realty
11646 Dublin Line
Halton Hills, Ontario
Hobby Farm with the potential for an in-law suite and the versatility to accommodate a multi-generational family. The experience begins the moment you arrive. A custom waterfall greets you as you drive up to the home with the sound of cascading water that sets the tone for the serenity and beauty that define every aspect of this extraordinary property. Mature trees, including Maple trees, carefully preserved and nurtured over generations, create a breathtaking landscape that changes with the seasons. Walking paths weave through the grounds, inviting you to explore the property at your own pace, whether its an early morning stroll, a quiet afternoon horseback ride with nature, or a sunset walk under a canopy of leaves. Every corner of the land feels alive. At the heart of the property sits a fully renovated home offering over 5,000 square feet of thoughtfully designed living space. Inside, the scale of the home impresses immediately, soaring ceilings, expansive living areas, oak/walnut hand scraped hardwood flooring and natural light streaming through the oversized windows. A grand living room offers the perfect setting to gather by the cozy flag stone double sided wood burning fireplace radiating heat to both the living room and the dining room/kitchen area. Visitors will agree that the covered lanai situated just off the primary suite is one of the most serene spaces within the home. Take note of the sigh you release once you see this spa like space and to add a cherry on top, you can head over to the hot tub for further relaxation. If you are seeking a move from the hustle and bustle of the city while remaining in close proximity to all conveniences, this property offers the ideal balance of privacy and accessibility. (id:60626)
Century 21 Millennium Inc.
22a Broadview Avenue
Mississauga, Ontario
Architecture & Design At Its Finest With This Oversized "Not So Semi" Port Credit Gem; The Largest On The Street Offering Over 4,300 sq. ft. Of Total Space. Dripping with style & functionality & Loaded With Millwork Bonuses At Every Turn. This impressive home Is A Loft-like Airy & Bright Sanctuary With 12ft. Sloped Ceilings (Upper Level) - 9ft. Main & Lower. White Oak Harringbone-Laid Flooring, Walk-In Closets & Organizers Throughout. 245 sq. ft. Covered/Cladded Terrace Walking Down To A Large Stone Patio & Fully fenced Pool-Sized yard That Goes On For Days! Wide Single Attached Garage W EV Charger Rough-In; Walk-In To Proper Mudroom. 8ft Solid Core Interior Doors. Heated Basement Floors. A Rare Level Of Overall Quality & Design. Prime Location On A Quiet Street Near The Lake & Walking Distance To "Brightwater"; A Master Planned Community On The Waterfront Offering 300,000 sq. ft. Of Exciting Brand New Retail & Amenities To Come. (id:60626)
Psr
7118 Yonge Street
Innisfil, Ontario
NEW WINDOWS 2025, NEW DOORS 2025, REDESIGNED W/CUSTOM CONTEMPORARY FINISHES, ELEGANTLY SHOWCASES IN-DEMAND NEUTRAL TONES & SHADES, W/HIGH CEILINGS SITUATED ON APPROX 3.1 ACRES BACKING ONTO TRANQUIL WOODLANDS. THE OPEN-CONCEPT DESIGN OFFERS A FRESH & INVITING ATMOSPHERE, W/METICULOUS ATTENTION TO DETAIL PRESENT IN EVERY ELEMENT. 3 GENEROUSLY SIZED BEDROOMS, ALL FINISHED WITH ENGINEERED HARDWOOD FLOORING, SMOOTH CEILINGS, AND LARGE PORCELAIN SLABS. THE PRIMARY SUITE SERVES AS A PRIVATE OASIS, FEATURING A LUXURIOUS 4-PIECE ENSUITE COMPLETE WITH A FREE-STANDING TUB, A GLASS SHOWER WITH A CUSTOM BENCH WITH A STEPLESS SHOWER, A HOT & COLD BIDET, & HEATED FLOORING FOR THE ULTIMATE IN COMFORT. THE CHEFS KITCHEN IS A SHOWSTOPPING CENTERPIECE, EQUIPPED W/SIX PREMIUM APPLIANCES, A SPACIOUS 9.5-FOOT QUARTZ ISLAND W/WATERFALLS, & AMPLE CABINETRY, $ A WINE CABINET & BAR FRIDGE. THE LIVING ROOM FEATURES A CUSTOM CATHEDRAL-STYLE LED KISSED OAK FT. WALL WITH A 72-INCH FIREPLACE, FLOODED WITH NATURAL LIGHT FROM EVERY ANGLE, & FRAMED BY THE SERENE OUTDOOR VIEWS ENJOYED VIA THE 3 NEW SKYLIGHTS. THE LOWER LEVEL EXTENDS THE LIVING SPACE, OFFERING 2 ADDITIONAL BEDROOMS, A MODERN 3-PIECE BATHROOM, & A THEATER ROOM FT. A STRIKING 98-INCH FIREPLACE, OAK FT. WALL ACCENTED WITH 109-INCH-BY-48-INCH PORCELAIN SLABS + A BAR MAKES THIS SPACE PERFECT FOR GUESTS OR MULTI-GENERATIONAL LIVING. OUTSIDE, A BEAUTIFULLY INTERLOCKED WALKWAY AND PATIO AWAIT, COMPLETE WITH A FIREPLACE AND BUILT-IN BENCH, PROVIDING A LUXURIOUS SETTING FOR RELAXATION OR ENTERTAINING IN THE SERENE NATURAL ENVIRONMENT(SOME TREES IN PATIO REMOVED). A MASTERPIECE OF MODERN STYLE AND FUNCTIONAL DESIGN, OFFERING A HARMONIOUS BLEND OF ELEGANCE & TRANQUILITY, MAKING IT AN EXCEPTIONAL RETREAT IN A STUNNING SETTING. A STONES THROW AWAY FROM THE (140,000 SQFT YMCA, CITY HALL, PRIVATE SCHOOL, POLICE STN & SOON TO BE RVH SOUTH CAMPUS, 6 MIN TO THE FUTURE ORBIT CITY) **EXTRAS** 1 ADDITIONAL ROUGHED IN 3PC BATHROOM - Live work from home ! (id:60626)
RE/MAX Crossroads Realty Inc.
47 - 49 William Street N
Kawartha Lakes, Ontario
Exceptional Mixed-Use Investment Opportunity - This Nearly 10,000 ft2 commercial building boasts 3 commercial and 5 residential units, all thoughtfully upgraded and impeccably maintained. Major improvements include new windows for the commercial units (2007) , a new main roof (2016). Residential units have seen continuous enhancements from 2016-2025, featuring modern paint, flooring, and updated interior doors. The commercial units are tenanted with solid, long-term leases in place, ensuring immediate income. Convenient municipal parking is available at the rear of the building. Detailed financials available upon-request - this is your chance to secure a turn-key asset with excellent rental upside. Seller is willing to offer Vendor Take Back Mortgage. (id:60626)
Coldwell Banker - R.m.r. Real Estate
4557 W 14th Avenue
Vancouver, British Columbia
Prime Point Grey location! Charming 1920s character home on a 33x122 lot (approx. 4,000 sq. ft.). Approx. 2,300 sq. ft. interior with classic details, ready for your renovation ideas, or build new in one of Vancouver's most desirable neighbourhood. Fantastic opportunity to hold, renovate, or build your dream home just minutes to UBC, beaches, and top schools. (id:60626)
Jovi Realty Inc.
245 Main Street S
Newmarket, Ontario
Location! Location! Location! Rare opportunity to own a prime mixed-use building in the heart of Downtown Newmarket on Main Street, between Water & Timothy Streets high-traffic, high-exposure area surrounded by shops, restaurants, and major businesses. Property features 2 commercial units (popular convenience store & pizza shop) and 2 residential apartments above, generating approx. $12,000/month in rental income. Excellent potential to increase income by another $8,000/month by adding two more residential units or one office space and a basement commercial unit. Includes a large basement with walk-out, perfect for expansion or storage. Building underwent major structural and mechanical renovations in 2013, offering long-term stability and minimal maintenance. Fantastic opportunity for investors or end users seeking strong returns and future growth in one of York Regions most vibrant downtown communities. (id:60626)
RE/MAX Community Realty Inc.
3008 W 21st Avenue
Vancouver, British Columbia
Perfect for investors, builders, or developers ! Prime corner flat lot 33x122 at W. 21st Ave & Carnarvon St., in the desirable Arbutus Ridge area. Near Puget Drive, ideal for a custom house / duplexes with suites / multiple dwelling of 3 or 4 units (different entrances at W 21 Ave & Carnarvon St). Potential mountain and city views from upper levels. Near famous private schools, MacDonald St. shopping, and Arbutus Village. Quick possession. Please call Listing Agent for details. (id:60626)
Macdonald Realty Westmar
2318 Cayley Close
Whistler, British Columbia
Enjoy breathtaking southwest-facing mountain views and all-day sunshine from this family home in Bayshores. Offering 4 bedrooms and 3 bathrooms, plus a double car garage. The flexible floorplan allows for a self-contained 1-bedroom suite, ideal for guests or rental potential. The property features an updated kitchen and bathrooms, along with a cozy wood-burning fireplace, two large walkout decks and plenty of storage. With a low maintenance yard, this home lets you spend more time enjoying all that Whistler has to offer. Conveniently located near Creekside Village, you will have easy access to shops, restaurants, and the ski lifts. This is a rare opportunity to own a well-built detached single-family home for the price of attached properties currently on the market. (id:60626)
Whistler Real Estate Company Limited
1405 Eighth Avenue
New Westminster, British Columbia
Panoramic Views; this brand-new custom home offers beautiful downtown New West City and Fraser River views. This expansive 7 bedroom, 6.5 bathroom property features over 3800+ square ft of extravagant living space over 3 levels plus a two bedroom laneway house. Open-concept floor plans and over 400 sqft of exterior deck space, Fully equipped kitchen with top-of-the-line Miele appliances, high-end cabinetry, in-floor radiant heating, A/C throughout. The lower level features a two bedroom legal suite plus additional nanny suite with one bedroom and living space, both with separate entrances. Prime West End neighborhood with bus stop right at your doorstep, a short walk to Lord Tweedsmuir Elementary. (id:60626)
Unilife Realty Inc.
135 Glenvale Boulevard
Toronto, Ontario
This executive family home showcases the timeless elegance and refined craftsmanship of the Transitional style. Designed by Lorne Rose, the home features high-quality materials and showcases attention to detail and luxury upgrades throughout. Character details, such as crown mouldings and millwork, add understated luxury and classic elements to this modern home. The largest living space for lot size due to 1200 additional sqft added to the floor plan. The bright, airy interior seamlessly connects formal sitting and dining areas, centred around a large gourmet kitchen with a built-in oven, gas cooktop, and modern appliances. It opens to a family room with a fireplace, creating a warm and inviting space that makes this home perfect for daily life and entertaining. Upstairs, the property offers four bedrooms, including two with en-suite bathrooms. The primary suite provides a private retreat with a walk-in closet and a spa-inspired bathroom. The sunny basement boasts soaring ceilings, a spacious recreation room with a walkout to the yard, and an additional bedroom and full bathroom, offering versatile living options. The outdoor space features a deck for al fresco dining, a spacious yard, and an irrigation system in both the front and back yards. The extra-large garage provides ample space for a car, workspace, and bicycles. Located on a tree-lined street in the desirable Leaside High School district, close to the Sunnybrook trail system, Uptown shops, cultural hotspots, and downtown, this home offers the ultimate Toronto lifestyle for executive families seeking a vibrant, family-friendly neighbourhood. (id:60626)
RE/MAX Hallmark Realty Ltd.
Ph3 162 Victory Ship Way
North Vancouver, British Columbia
Welcome to PH3 at Atrium West. This exceptional penthouse epitomizes refined, sophisticated living in the heart of North Vancouver's prestigious Lower Lonsdale neighbourhood. Ideally situated just steps from the Lonsdale Quay and some of the area's finest restaurants. This expansive penthouse offers 1,640 sq.ft. of elegant living space on the main level, complemented by a wraparound terrace and an upper-level rooftop terrace. Premium finishings in this home include granite counters, Bosch/Liebherr appliances & A/C creating a luxurious and comfortable environment. Residents of Atrium West have access to exceptional amenities at the Pinnacle Pier Hotel, including a fitness centre, indoor pool, steam room, sauna, whirlpool, and gym. The large rooftop terrace is ideal for entertainment. (id:60626)
Angell
101 Bombay Avenue
Toronto, Ontario
THERE'S NO MATCH FOR THIS ARMOUR HEIGHTS SHOWSTOPPER! Box tickers, sharpen your pencils - this one's going to wear out the ink. A fully renovated, four-bedroom, three-bathroom stunner sitting pretty on a pool-sized lot in the ever-coveted Armour Heights. Every inch of this home has been thoughtfully reimagined for modern family living, with just the right amount of "wow." The main floor is open, bright, and built for entertaining - a designer kitchen that actually makes you want to cook. Living and dining spaces that flow effortlessly, and finishes that whisper understated luxury. Upstairs, find generous sized bedrooms and spa-worthy baths. Outside? A backyard that begs for a pool, a garden party, or both. There's space for everyone and everything - even the dog's doghouse. Located in one of Toronto's most prestigious family-friendly neighbourhoods, steps to top-rated Summit Heights PS, parks, and transit. This home doesn't just tick boxes - it draws new ones and checks those too. This is Armour Heights living, upgraded. Come see what all the fuss is about. (id:60626)
Slavens & Associates Real Estate Inc.
4343 W 11th Avenue
Vancouver, British Columbia
Rarely available 3 floor character home in Point Grey. This property boasts an ideal blend of family comfort and investment potential. The well-maintained 5-bedroom, 3-bathroom home is surrounded by gardens and a charming private terrace. Functional layout features two generously sized bedrooms and a bathroom upstairs, complemented by another bedroom on the main floor. Rich oak hardwood floors adorn the main level, where a cozy wood-burning fireplace graces the living room, a separate dining room invites gatherings, and a bright kitchen with an eating area leads to a spacious deck overlooking the private backyard. The lower level accommodates two bedrooms with a separate private entrance, complete with an eating area and laundry facilities, fully licensed airbnb generating great income. (id:60626)
Jovi Realty Inc.
475 Southborough Drive
West Vancouver, British Columbia
First time on the market since 1984, this 20,000+ sq. ft. lot in West Vancouver´s Lower British Properties offers unmatched privacy and stunning landscaped gardens. The home features spacious living areas, a bright master suite, a study/library with custom-built cabinetry, and a kitchen with premium appliances. Enjoy tranquil views from every room and year-round beauty from the mature gardens, lily pond, and seasonal blooms. Comfortable as is, or the perfect canvas to build your dream home on nearly half an acre. Enjoy the distinction of living in the British Properties, West Vancouver's most prestigious and desirable neighbourhood. (id:60626)
Coldwell Banker Prestige Realty
1010 Taki-Te-Si Road
Gambier Island, British Columbia
A rare opportunity to own a WATERFRONT masterpiece. Designed by renowned architect Henry Yorke Mann, Posts Standing is a striking West Coast Modernist retreat that blends bold design with the natural beauty of West Bay on Gambier Island. The 2-bed home was milled with logs from the beautiful 1.2-acre, SE-facing acreage and features expansive glass windows to create a feeling like it was grown from the land itself. The estate features a guesthouse with 3 pce bath, a 2-stall carport, a large play area for kids, a propane sauna, and a large garage/workshop with tons of storage. Comes with all of the toys, John Deere 4-seat Gator, Peloton, water bike, 2014 Sea Doo with a ramp and winch on a 20'x35' dock with a Funicular elevator & custom stone steps.Exempt from EHT and foreign buyer ban. (id:60626)
Royal LePage Elite West
RE/MAX Masters Realty
3828 Parri Road
Sorrento, British Columbia
Executive White Lake Waterfront Estate This exceptional 2.69-acre property features approx. 1/2 acre of private waterfront with a dock. Custom-built and only 5 years old, this residence offers year-round luxury with unmatched quality. The main home includes a triple garage with 10' ceilings, 10' carport, Hardiplank siding, 2 A/C units, 2 furnaces, hot water on demand, and three 200-amp panels. Exposed aggregate driveway, dual laundry rooms, and retractable vacuums add everyday ease. Enjoy sweeping lake views from the covered wraparound decks with Trex planking, Duradeck coating, glass railings, and gas BBQ hookups. The main level boasts a chef’s kitchen with reclaimed wood pantry doors, spacious dining area, gas fireplace, and a stunning lakeview primary suite with spa ensuite. Upstairs offers a self-contained 3-bed suite with kitchen, laundry, fireplace, and covered 20x20 deck—ideal for guests or long-term rental. The walkout basement includes a finished bedroom with ensuite, roughed-in bath, in-floor heat, and 2,000 sq ft ready for your ideas. Above the garage, a 200-amp shop with fireplace and bath offers potential for a studio or private suite. A rare opportunity for refined lakeside living. (id:60626)
RE/MAX 2000 Realty
1027 Jensens Bay Rd
Tofino, British Columbia
Tofino inlet front oasis. .63 acre lot located at the very end of Jensens Bay Road. 2693sq ft home, built in 2007, 3 bedrooms, 2 bathrooms, plus additional 1 bedroom 1 bath suite. This home has one of the best inlet views in all Jensens Bay. The 1 bedroom suite is on the ground floor, elevating your main living area to the second level which optimizes the views through an abundance of windows. The open-concept great room boasts 18ft vaulted wood ceilings, gorgeous wood beams, wood flooring & trim, & a slate tile propane fireplace to cozy up in front of on rainy days. The main living area leads out to the expansive wrap around balcony, great for wildlife viewing. Kitchen with granite countertops, stainless steel appliances and breakfast bar. Additionally, there are 2 bedrooms and 1 bathroom on the second level. There are plenty of windows to take in the views from almost every room in the house. Third level hosts the primary bedroom, with jack and jill ensuite bath. The primary bedroom has its own third level balcony, also accessible from the extra loft space/games room, which can double as an extra sleeping space. On the lower level, in addition to the 1 bedroom suite, there is a large laundry room, and full garage. The exterior of this home ticks all the boxes, expansive decks, hot tub and firepit both overlooking the inlet, ample yard space, outdoor surf shower, plenty of parking and a storage shed for all your toys. This property is in the desirable Jensens Bay neighborhood, conveniently located in between 2 of Tofino’s best surfing beaches, North Chesterman and Cox Bay. If you have been looking for a property on the tranquil inlet, look no further. GST may apply. (id:60626)
RE/MAX Mid-Island Realty (Tfno)


