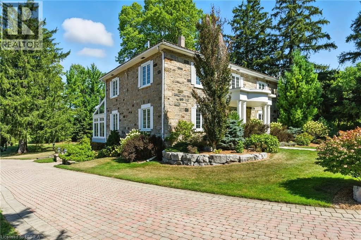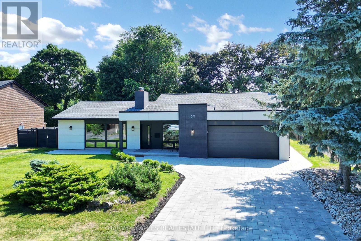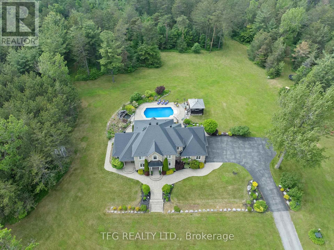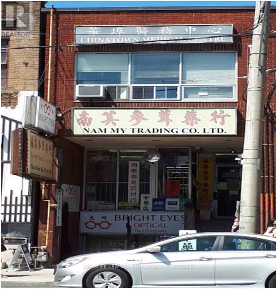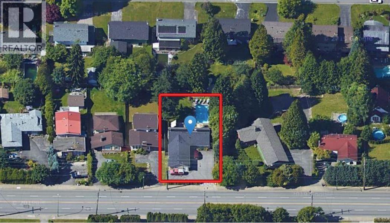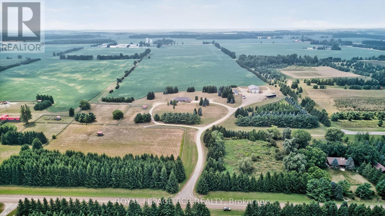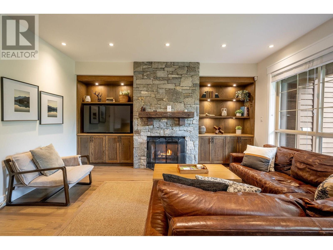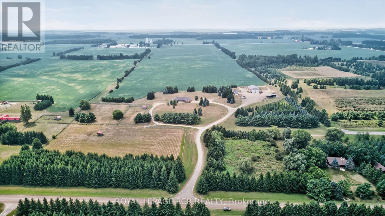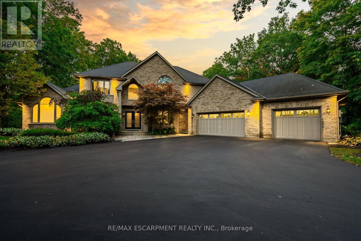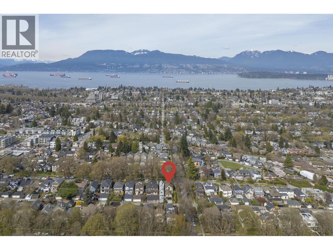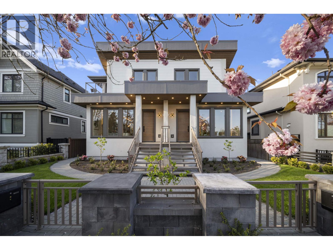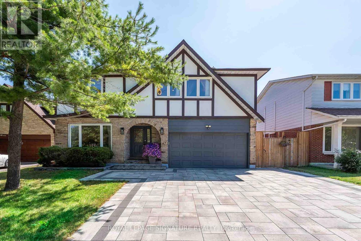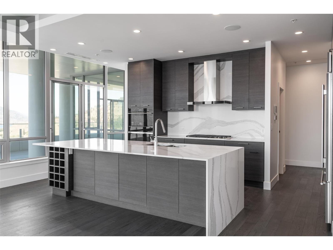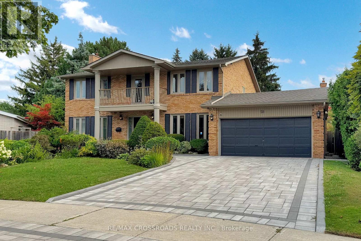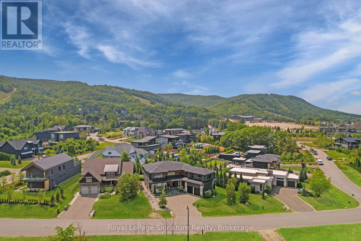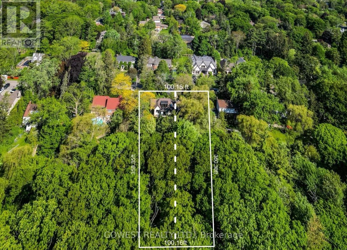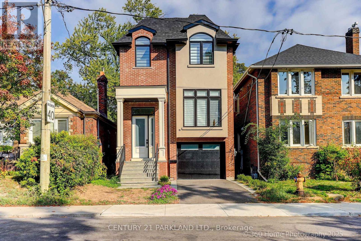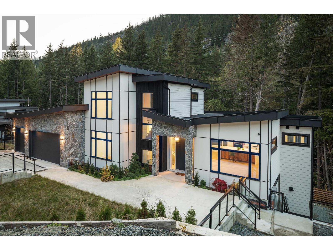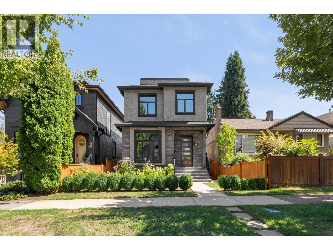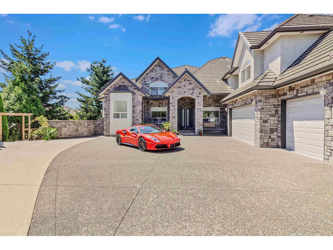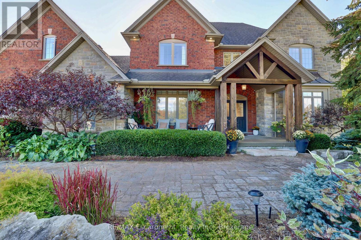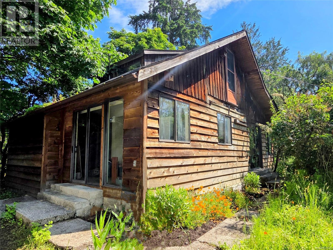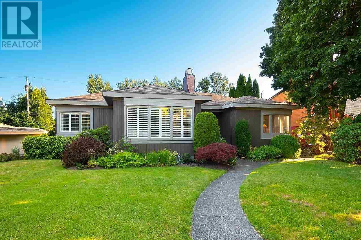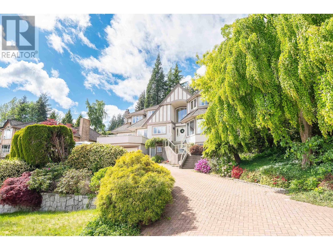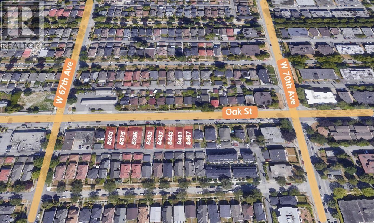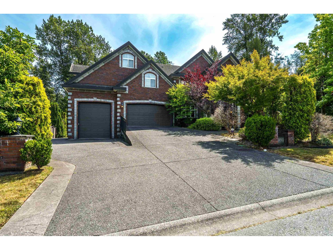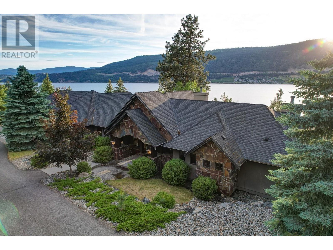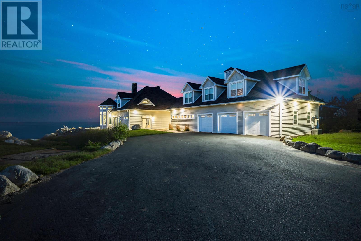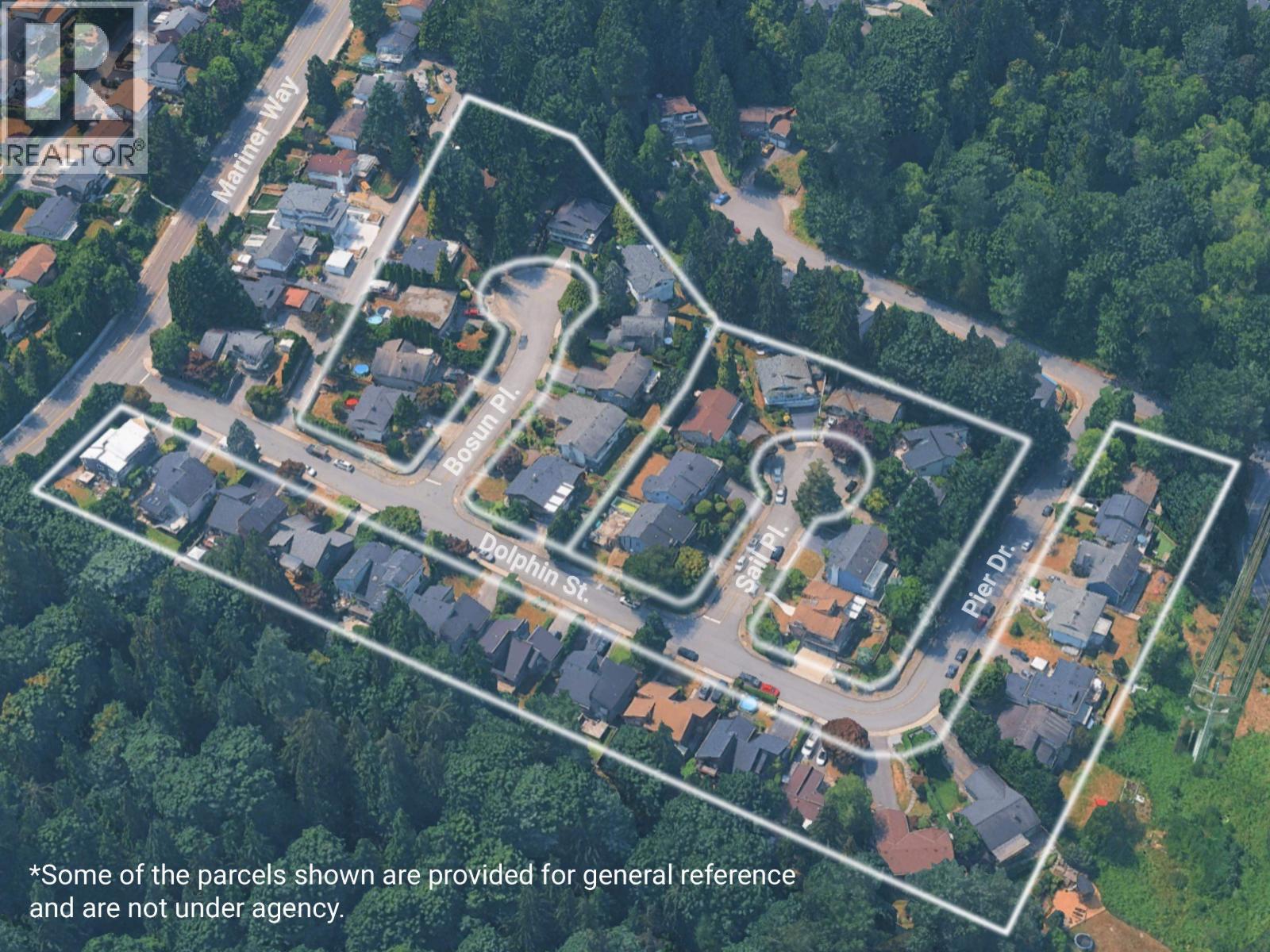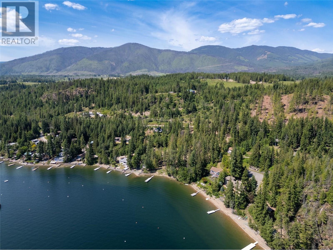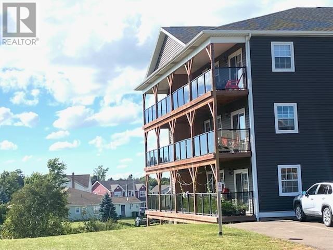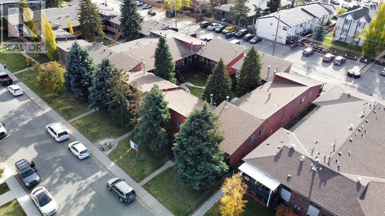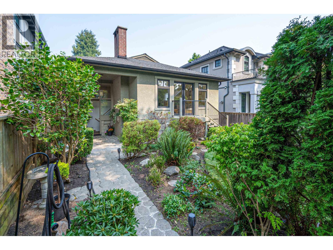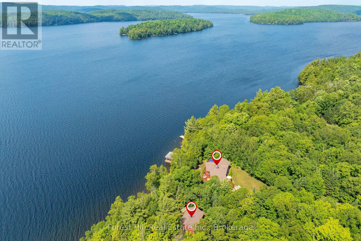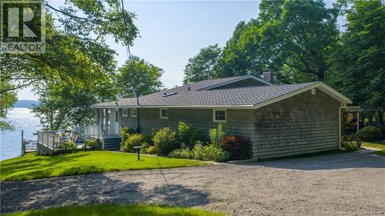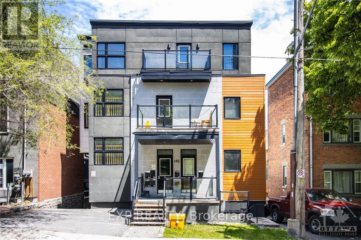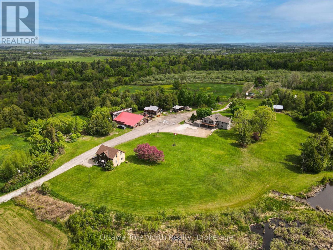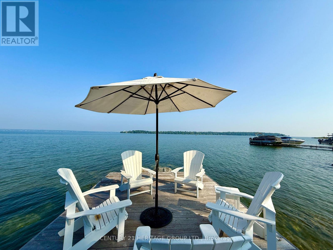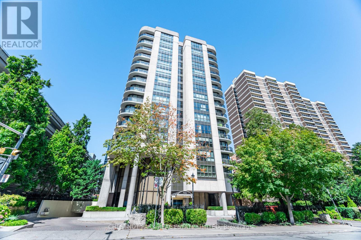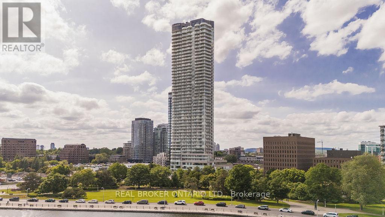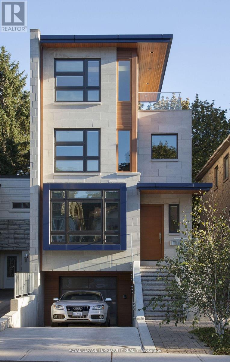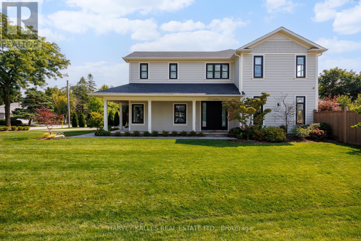143 East River Road
Paris, Ontario
Here is your opportunity to own a piece of history on the Grand River in Paris, Ontario. This 2-story, Landmark, georgian style, original stone home is One of a Kind! Sitting on over 3 acres in a picture perfect setting. An abundance of trees creates natural privacy. This stately home features large windows deeply set within thick stone walls, open stone feature walls, large baseboards and original archways that highlight past workmanship. This home has had many renovations including upgraded attic insulation, newer furnace and water heater as well as updates and/or complete renovations to most rooms. Including two ensuites, the house has total 5 bathrooms. The home includes a finished basement with both inside and outside entries and has potential in-law capability. Bedrooms are large and two have ensuites. The open kitchen/living area has large island, reclaimed hardwood floors, propane wood stove and separate pantry. The added sunroom has its own heat and air conditioning as well as a wood burning stove. The home has total of 4 fireplaces. On hot days, enjoy a dip in the large inground swimming pool which is located off the custom built garage with upper living space. The garage easily fits 4 or more cars, has heat and a/c and features a large upper living space with 2 pc bath. This building could easily be converted to separate residence. Beyond this, a lane leads to the walking trail and river, with access to the water for fishing or canoeing. Poolhouse has its own 2 pc bath as well, and another storage shed also on the property. Abutting property, 7.6 acres with two large buildings, same owner, is also available if purchased in combination. (id:60626)
Peak Realty Ltd.
29 Parmbelle Crescent
Toronto, Ontario
Tucked away on a quiet crescent just steps from the prestigious Donalda Golf Club, this exceptional home offers exceptional space, sophistication, and timeless appeal. The main floor family room provides a bright, airy setting ideal for both everyday living and entertaining. The principal bedroom with soaring 10-foot ceilings is a serene retreat, complemented by a spacious en-suite. The basement features a large rec room perfect for relaxation, play, or movie nights. Now offering expanded versatility and upgraded livability, this residence blends classic charm with modern functionality. Set on a a generous 87 x 121 lot on a signature stage street in a peaceful, tree-lined neighborhood, it features beautiful white oak flooring throughout, enhanced by two inviting gas fireplaces and custom built-ins. At the heart of the home is a chefs kitchen with a large center island, opening directly to a pool-sized backyard perfect for hosting or unwinding in style. With a double car garage, wide driveway, and thoughtful design throughout, this turnkey home offers a rare opportunity to enjoy refined living in one of the areas most desirable enclaves. (id:60626)
Harvey Kalles Real Estate Ltd.
5540 Anderson Way Lot# 1
Vernon, British Columbia
1.25 acre commercial property in the highly sought after Anderson Subdivision . New CMUB zoning allowing for commercial / Residential Usage up to ""8-Storey or 6- Story in accordance with City of Vernon revised height by law changes . Neighboring businesses include Home Depot, City Furniture, Star Bucks, Four Point hotel. Ideal location close to Kal Tire Place and the new Pool and fitness Centre. (id:60626)
Coldwell Banker Executives Realty
1980 Concession 10 Road
Clarington, Ontario
Welcome to an extraordinary opportunity to own a truly one-of-a-kind estate where luxurious living and natural beauty converge---all just minutes from the city. Custom-built by the renowned Storybook Homes and proudly maintained by its original owner, this five-bedroom residence is set on sixty acres of pristine, wooded land in Clarington, offering unparalleled peace, privacy, and distinction---with potential to create a family compound for generations to come. A stately gated entrance leads to a thoughtfully designed home that blends timeless architecture with modern comfort. Expansive, open-concept living spaces are filled with natural light, enhanced by soaring ceilings and large windows that frame picturesque views of the surrounding landscape. Quality craftsmanship and refined details are evident throughout, including an elegant steel roof with a lifetime warranty--- offering both beauty protection. Outdoors, your private oasis awaits... Spend warm days beside the sparkling in-ground pool, recently updated with a new liner, or unwind beneath your imported hand-carved tiki hut. A hot tub, outdoor kitchen, and flourishing perennial gardens elevate the space for both everyday enjoyment and memorable entertaining. Winding trails weave through the property, ideal for scenic walks or ATV rides. Though immersed in nature, the home remains conveniently close to amenities---just fourteen minutes from Costco, minutes to Highway 407 via Harmony or Brock Road, and a short drive to the 401. Families will value the school bus pickup right at the end of the driveway. Additional highlights include a triple-car garage, a paved private road for year-round access, skylights throughout, and high-speed Bell Fiber internet---perfect for remote work or multi-generational living. Offering a rare combination of serenity, sophistication, and accessibility, this exceptional estate is not just a home---it is a legacy in the making. (id:60626)
Tfg Realty Ltd.
480 Dundas Street W
Toronto, Ontario
* Motivated Seller; Steady Income Growth * Great opportunity in world famous center of Chinatown. Solid Brick Building For Sale. Fully rented with 3 steady good incomes. Bustling with various Business, Banks, Restaurants popular with Tourists foot traffic. Underground Parking & steps from 2 TTC Routes 24/7. L/F (1,250SF) Optical shop with street exposure. G/F (1,250F) TCM Herbal store with Lotto 6/49. 2/F upscale Health-Beauty/Spa. Extra long Lot available for Building Extension. (id:60626)
Homelife New World Realty Inc.
895 Como Lake Avenue
Coquitlam, British Columbia
PRIME redevelopment opportunity! Situated within the City of Coquitlam´s proposed Shoulder and Corridor Plan, this property lies in Sub-Area F: Como Lake Corridor, designated for future townhouse development. An unparalleled developer opportunity in a rapidly evolving corridor, don´t miss the chance to transform this property into a profitable venture in a prime redevelopment location. Contact listing agents for full details. (id:60626)
Exp Realty
6128 Eighth Line
Erin, Ontario
Looking for that property that is the complete package, Here you go. Follow the winding driving way up to a sprawling almost 2700 sqft all brick bungalow. Open concept design, 9 foot ceiling throughout. 3 spacious bedrooms with primary boasting a 5piece ensuite with large walk in closet. For added company or rental capabilities the basement is finished with a large 1 bedroom in law suite fully equipped with kitchen and 4 piece bathroom, separate driveway and side entrance. Beautiful views from every window in the home, also 3 fenced in paddocks and animal shelter if you were wanting to bring your friends along. Drive in oversized 2 car garage. 50X80 steel shop built in 2017 is truly remarkable, a 2 room office with kitchen on the upper floor and a 1 bedroom large office on the ground floor with Kitchen bathroom & gas fireplace, add for some serious income possibilities, fully insulated and as with the home you will see top quality, craftsmanship and finishes throughout. Shop has commercial designation and is used as non conforming business. If you're looking to work from home, have an amazing shop for your business and would like multiple forms of income this is the property is for you. (id:60626)
Royal LePage Rcr Realty
17 8030 Nicklaus North Boulevard
Whistler, British Columbia
Englewood Greens is a highly sought after development located within the Green Lake Estates neighbourhood of Whistler, which is conveniently situated next to the Nicklaus North Golf Course. #?17 Englewood Greens is an outstanding? unit that has ?been beautifully updated. The open concept main living space is great for entertaining. Flow effortlessly from the living room? to the kitchen & dining room areas and out onto the peaceful outdoor spaces that are available at both the front and back of the unit. On the upper level you will find the ?lovely primary suite that has a spacious ensuite plus 2? additional bedrooms that share an ?e?xtra bathroom space. On the lower? level of the home is a fantastic? den area that is a flexible space depending on your families needs! #?17 Englewood Greens is exactly what you have been looking for, and the usage flexibility offered courtesy of the Tourism Accommodation zoning is really the cherry on top of this remarkable offering. It really does not get better than this! (id:60626)
Engel & Volkers Whistler
6128 Eighth Line
Erin, Ontario
Looking for that property that is the complete package, Here you go. Follow the winding driving way up to a sprawling almost 2700 sqft all brick bungalow. Open concept design, 9 foot ceiling throughout. 3 spacious bedrooms with primary boasting a 5piece ensuite with large walk in closet. For added company or rental capabilities the basement is finished with a large 1 bedroom in law suite fully equipped with kitchen and 4 piece bathroom, separate driveway and side entrance. Beautiful views from every window in the home, also 3 fenced in paddocks and animal shelter if you were wanting to bring your friends along. Drive in oversized 2 car garage. 50X80 steel shop built in 2017 is truly remarkable, a 2 room office with kitchen on the upper floor and a 1 bedroom large office on the ground floor with Kitchen bathroom & gas fireplace, add for some serious income possibilities, fully insulated and as with the home you will see top quality, craftsmanship and finishes throughout. Shop has commercial designation and is used as non conforming business. If you're looking to work from home, have an amazing shop for your business and would like multiple forms of income this is the property is for you. (id:60626)
Royal LePage Rcr Realty
26 Parkshore Place
Hamilton, Ontario
Timeless elegance awaits in the heart of Carlisle. This extraordinary estate blends refined sophistication with European charm, offering a lifestyle defined by comfort, craftsmanship, and distinction. From the moment you enter, you're greeted by soaring ceilings, rich stone accents, and a stunning great room with intricate beamed detailing. The chefs kitchen exudes traditional warmth, featuring top-of-the-line built-in appliances and thoughtful design for both everyday living and entertaining. At the heart of the home lies a vast Betz indoor pool and spa, framed by expansive windows that invite natural light and showcase serene views. The main floor also includes a tranquil primary suite oasis, designed for ultimate relaxation. Upstairs, four generously sized bedrooms are complemented by three full ensuites and a convenient laundry room, offering space and privacy for family and guests alike. The grand custom staircase leads to a fully finished lower level, complete with a kitchenette, wine tasting room, spacious recreation area, a fabulous gym, a three-piece bath, and an additional bedroom or flexible living space. Set on a breathtaking two-acre property surrounded by mature trees, this home offers a private composite deck perfect for enjoying morning coffee or evening cocktails in peaceful seclusion. A heated four-car garage adds practicality and luxury to the package. This is more than a home - its a true cottage alternative, combining rural tranquility with refined living. Lets get you home! (id:60626)
RE/MAX Escarpment Realty Inc.
26 Parkshore Place
Carlisle, Ontario
Timeless elegance awaits in the heart of Carlisle. This extraordinary estate blends refined sophistication with European charm, offering a lifestyle defined by comfort, craftsmanship, and distinction. From the moment you enter, you're greeted by soaring ceilings, rich stone accents, and a stunning great room with intricate beamed detailing. The chef’s kitchen exudes traditional warmth, featuring top-of-the-line built-in appliances and thoughtful design for both everyday living and entertaining.At the heart of the home lies a vast Betz indoor pool and spa, framed by expansive windows that invite natural light and showcase serene views. The main floor also includes a tranquil primary suite oasis, designed for ultimate relaxation. Upstairs, four generously sized bedrooms are complemented by three full ensuites and a convenient laundry room, offering space and privacy for family and guests alike. The grand custom staircase leads to a fully finished lower level, complete with a kitchenette, wine tasting room, spacious recreation area, a fabulous gym, a three-piece bath, and an additional bedroom or flexible living space. Set on a breathtaking two-acre property surrounded by mature trees, this home offers a private composite deck perfect for enjoying morning coffee or evening cocktails in peaceful seclusion. A heated four-car garage adds practicality and luxury to the package. This is more than a home—it’s a true cottage alternative, combining rural tranquillity with refined living. Let’s get you home! (id:60626)
RE/MAX Escarpment Realty Inc.
3502 W 18th Avenue
Vancouver, British Columbia
Award-winning Dunbar residence designed by architect Stuart Howard-an iconic example of the 1984 "New Vancouver Special." Set on a corner lot with city, mountain & water views, this 3-bed, 3-bath home features vaulted ceilings, skylights, and expansive windows that flood the open-concept interior with natural light. A lush, landscaped central patio creates seamless indoor-outdoor flow. Well-maintained and move-in ready, with opportunity to personalize or renovate. Located on a tree-lined street in Dunbar, close to Vancouver's best schools, shops & cafes. (id:60626)
Engel & Volkers Vancouver
2455 W 10th Avenue
Vancouver, British Columbia
This elegant ½ duplex in prime Kitsilano offers 2,327 square ft of refined living across three levels. Bathed in natural light with soaring ceilings, the open main floor showcases a gourmet kitchen with premium appliances, custom cabinetry, and a large island perfect for gatherings. Enjoy seamless indoor outdoor flow to a private fenced yard and covered patio for year round enjoyment. Upstairs features three spacious bedrooms, including a serene primary with balcony and spa like ensuite. Bonus: a 2 bed legal suite, A/C, garage, gated parking, and full security system with cameras all around. A rare opportunity to own a high-end home in one of Vancouver´s most coveted neighbourhoods, Kitsilano! Steps to top schools, cafes, parks, and beaches, offering an unmatched West Coast lifestyle. (id:60626)
Angell
47 Tofino Crescent
Toronto, Ontario
Experience Elevated Family Living in Banbury-Don Mills Community . This Stunning Residence is Nestled on an Extra Deep,Pool-Sized Lot on a Quiet, Tree-Lined Street, This Turn-Key Property Has Been Renovated Top-to-Bottom With Premium Finishes Throughout. Enjoy a Gourmet Kitchen with Large Centre Island & Stainless Steel Appliances, Custom Millwork,Hardwood Floors, and Pot Lights Throughout. Bright and Spacious Bedrooms Feature Ensuite or Semi-Ensuite Baths. The Luxurious Primary Suite Includes a Spa-Inspired Ensuite and Walk-In Closet with Organizers. The Walk-Out Basement Offers aSun-Filled Rec Room, Private Office, and Nanny/In-Law Suite.This Exceptional Home is Situated Near Some of Toronto's Top-Ranked Schools (Denlow PS, Windfields MS, York Mills CI),This Beautifully Renovated Home Offers Unmatched Access to Both Hwy 401 & DVP, North York General Hospital, Edward Gardens, Banbury Community Centre, and Nearby Tennis Clubs.200 AMP | Walk-Out Basement | Fully Renovated | Family-Friendly Community | Close to Parks, Shops at Don Mills & More!A True Gem in One of Toronto's Most Coveted Neighbourhoods This Home Is Not to Be Missed! (id:60626)
Royal LePage Signature Realty
1181 Sunset Drive Unit# 2703
Kelowna, British Columbia
Discover elevated living in this exquisite 2607 sq. ft. sub-penthouse, situated within the prestigious ONE Water Street, a premier condo development in the heart of downtown Kelowna’s vibrant waterfront community. From the 27th floor of the West Tower enjoy panoramic vistas of Okanagan Lake and the City of Kelowna. Every turn of this 3 bed and 3.5 bath home is adorned with upscale finishes with a contrasting light and dark colour palette. The gourmet kitchen is a chef’s haven, offering top-of-the-line appliances including a Sub-Zero refrigerator and dual zoned wine cooler, Wolf cooktop and wall ovens. Step through the sliding glass doors to Indulge in the epitome of indoor-outdoor living on the over 1000+ sq. ft. terrace. From here bask in the natural beauty of the Okanagan and watch the sun glimmer on the lake. For added convenience the SMART home package allows for seamless control of audio, blinds and lights. Parking for two cars and a convenient storage locker. Residents of ONE Water Street enjoy exclusive access to The Bench, an unparalleled amenity space. Immerse yourself in the finest offerings, including two pools, a hot tub, an outdoor lounge with fire pits, a well-equipped gym with a yoga/pilates studio, lounge area, a business center, a pickleball court, a pet-friendly park, and guest suites for visiting friends and family. This is your opportunity to embrace a sophisticated and rewarding lifestyle in one of Kelowna's most coveted communities. (id:60626)
Unison Jane Hoffman Realty
58 Cosmic Drive
Toronto, Ontario
Beautifully Elegant Home on an Expansive 12,000 Sq. Ft. Pie-Shaped LotRarely offered, this residence sits on one of the largest lots in the area and offers nearly 5,000 sq. ft. of living space, including a professionally finished basement. Featuring 4 bedrooms, 5 bathrooms, and a 2-car garage, the home has been thoughtfully upgraded to blend modern comfort with timeless character.The main floor showcases a spacious living and dining room, a classic wood-paneled library with new hardwood floors and custom built-in shelves, and a sun-filled family room with skylight, custom wall units, and wood accents. The gourmet kitchen features a central island, built-in appliances, and a breakfast area with walkout to a private garden oasis. Upstairs, the primary suite offers built-in cabinetry, a walk-in closet, and a spa-like ensuite. All bedrooms are generously sized, with three full bathrooms on the second level.Extensive upgrades include newer roof shingles, updated insulation, water softener, sump pump, fridge, interlocking driveway and patio. The backyard retreat boasts an in-ground pool and a custom cabana with a three-piece bathperfect for summer entertaining.Walking distance to Denlow P.S., Windfields J.H.S., York Mills Collegiate, Banbury Community Centre, Windfields Park, Edwards Gardens, and nearby elite private schools. A must-see property. (id:60626)
RE/MAX Crossroads Realty Inc.
310 Tuck Drive
Burlington, Ontario
Welcome to your future custom-built dream home with 5000 SF of living space, Tarion warranty, walking distance to lake, top rated schools & across Breckon Park.Exterior (Interlocked driveway alongside lights, Stone address Ledge, Landscape, Automatic Sprinklers , Black windows)Main Floor (11' ceiling, HW floor, Office/Study room, dining room, Solid core Berkley doors) Chefs Kitchen (built in woodwork, Fluted range hood & Island, Lights under cabinets, Jenn air appliances, Built in microwave/oven, Glass wine hutch, Appliance garage with sliding doors, Lazy Susan, Garbage bins, Painted shaker doors, Dove tail drawers, Servery, Quartz, Multi-functional sink, Pot filler, walk in pantry) Family Room (14 ceiling, Built in cabinetry, Huge windows, 72 fireplace, Fluted wall panel, storage)-Powder room (Black toilet, Ceiling height tiles, H/E vanity & faucet) Outdoor Living Space (Huge covered patio, Stoned Gas fire place, Pizza oven, BBQ, Fridge space, Faucet & sink, Glass railings, Stone window wells)Stairs (Floating modern stairs with black beams, LED lights under each step, Glass railing)Basement (Walkout separate entrance, 10 ceiling, Bedroom, Full washroom, Huge windows, Living room with fireplace, Bar, Entertainment area, floor to ceiling glass wall Gym, Sauna, Home Theater, Storage room)Top floor (10 ceiling, chandeliers, 48 skylight, Linen closet) Master BR1 (Double door, Accent wall, Walk in closet) Master WR1 (Double vanity, H/E sink & faucet, Free standing faucet & tub, Niches with LED lights, curb less shower with glass door, Ceiling height tiles, wall mounted blk toilet) - BR 2 (Facing park, Custom closet, attached WR) WR2 (H/E vanity & faucet, wall mounted Blk Toilet, Curb less shower with lights in niche) BR3 & BR4 (facing park, huge windows, custom closets), Jack & Jill WR (Blk Tlt, H/E sinks/faucets with double vanity, Glass shower with lights in niche)Smart home features smart switches, EV car charger, exterior cameras. (id:60626)
Home Choice Realty Inc.
128 Arnot Crescent
Blue Mountains, Ontario
This custom-built home in the Nipissing Ridge community offers luxury mountain living at the base of Alpine Ski Club and Craigleith. Steps from skiing, hiking, and the shores of Georgian Bay, and minutes to the boutiques, restaurants, and golf courses of The Blue Mountains, it blends year-round recreation with upscale comfort. The 20-foot ceiling great room features expansive windows framing mountain views and a 48-inch linear gas fireplace. The chef's kitchen is equipped with a quartz waterfall island, prep area, beverage station, and premium appliances including a 48-inch Monogram gas range and fridge, Miele dishwasher, wine cooler, and beverage fridge. The main floor primary suite provides a private retreat with a floating vanity, double sinks, glass-enclosed double shower, freestanding tub, heated floors, and a custom dressing room. Engineered hardwood floors, a pre-wired sound system, and a dedicated office enhance everyday living. Upstairs offers a family/games room and three bedrooms, each with an ensuite. The finished lower level includes a family room, games area, two bedrooms, additional bathrooms, in-floor heating, and durable vinyl flooring. Exterior features include stone and wood finishes, an 8-foot glass-paneled entry door, and 9x9 garage doors with a lift system. Move-in ready, this is a rare opportunity to enjoy an active, four-season lifestyle in one of the areas most sought-after communities. (id:60626)
Royal LePage Signature Realty
62 Pinewood Trail
Mississauga, Ontario
Attention Builders, Investors and Home Renovators! Do Not Miss This Great Opportunity to Buy One of a Kind, HUGE and SEVERABLE PREMIUM LOT! This Property Offers a Spectacular Almost 1 Acre (100 x 360Ft) Prime Ravine Lot, With South-Western Exposure, Giving an Opportunity to build a Single Estate Residence or Severe the Lot into Two Lots and Build Two Luxury Homes! Located in the Centre Of Prestigious Family Oriented Neighborhood of Mineola. The Perfect Neighbourhood to Build Your Dream Home with Beautiful Muskoka-Like Landscaped Back Yard with Mature Trees. Existing Residence is a Charming Tudor-Revival Home With Stunning Lead Windows & Oak Hardwood Floors Throughout. Original Wood Trim On Main Level, Large Family Room With Gas Fireplace, Main Floor Primary Bedroom, All Cedar 2 Bedroom Loft. Full, Finished Basement With Walk Out to Private Backyard Oasis, Includes Large Recreation Room, Office and 4piece Bathroom. Great Opportunity to Renovate into Your Own Outstanding Home. Just Minutes To Port Credit Village, Lake Ontario, Top Rated Schools, Parks, Go Train, QEW. Short Commute To Trillium Hospital, Square One, Downtown Toronto and Pearson Airport. (id:60626)
Gowest Realty Ltd.
30 Glen Echo Road
Toronto, Ontario
Discover 30 Glen Echo Drive, a rare offering in one of Toronto's most exclusive enclaves. Surrounded by $10M+ estate homes, this elegant residence delivers the perfect blend of modern luxury and family comfort. Featuring 4 spacious bedrooms upstairs and a private bedroom in the finished lower level, the home includes 5 beautifully appointed bathrooms and a primary suite complete with a spa-like 5-piece ensuite. Designed with both style and function in mind, the open-concept layout showcases a sleek quartz kitchen, ideal for entertaining or everyday living. Engineered hardwood floors and two gas fireplaces create a warm, inviting atmosphere throughout. The finished lower level provides versatile living space, perfect for a recreation room, guest accommodations, or a home office. With parking for 2 cars and a private drive to garage, this property combines practicality with prestige. Steps to upscale restaurants, shops, and amenities, 30 Glen Echo represents an extraordinary lifestyle and a rare chance to invest among Toronto's most sought-after homes. (id:60626)
Century 21 Parkland Ltd.
9113 Riverside Drive
Whistler, British Columbia
Step into contemporary elegance with this 2024 luxury estate in Whistler´s Wedgewoods, boasting 4,600+ sqft of living space, just 12 minutes from the ski lifts. This 6-bed, 7-bath masterpiece features a showpiece kitchen, separate spice kitchen, premium appliances, and inviting decks for seamless indoor -outdoor entertaining. Enjoy your own wine room, home theatre, and private den. Convenience and value are added with a heated driveway for effortless snow removal, a 3-car garage, and a flexible 2-bedroom suite perfect for mortgage support or for a nanny suite. All set on a quiet, private street along the Green River-luxury, comfort, and opportunity await. This home offers unmatched value, don´t miss your chance to view today! (id:60626)
Angell Hasman & Associates Realty Ltd.
5318 Prince Edward Street
Vancouver, British Columbia
Stunning FAMILY HOME, ACROSS FROM PARK, with a ROOFTOP PATIO and 2 MORTGAGE HELPERS! The main floor boasts an OPEN CONCEPT floor plan, 10' HIGH CEILINGS, a spacious living room with a GAS FIREPLACE, a dining area that can accommodate a 6 or 8 person table, a kitchen with a LARGE ISLAND that´s perfect for entertaining, & a FAMILY ROOM. The 2nd floor features 3 bedrooms, including a HUGE PRIMARY with an ELEGANT 4pc ENSUITE & WALK-IN CLOSET; the basement offers a REC ROOM & full bathroom, as well as a fully SELF CONTAINED 1-bedroom LEGAL SUITE. The 2-bedroom LANEWAY HOME provides additional RENTAL INCOME, already rented to a wonderful tenant. Minutes to QE PARK, HILLCREST Community Centre, & all the RESTAURANTS, SHOPS & CAFÉS of both MAIN & FRASER Streets. Available for IMMEDIATE POSSESSION! (id:60626)
RE/MAX Select Realty
5733 W Kettle Crescent
Surrey, British Columbia
Stunning 7,538 sq.ft. luxury home in prime Sullivan Station! This 10 bed, 10 bath masterpiece offers high-end finishes, 18' ceilings, a chef's dream kitchen + wok kitchen, and a main floor master suite. Enjoy seamless indoor-outdoor living with a covered deck and built-in BBQ. Bonus: theatre room, full bath, custom bar, and (3) income-generating 1-bed basement suites with great tenants. Walk to schools, shops, dining, and transit. Perfect for families and investors-live in style while your home pays you. Rare opportunity-don't miss out! (id:60626)
Stonehaus Realty Corp.
48 Palomino Drive
Hamilton, Ontario
WELCOME TO THE PRESTIGIOUS AND DESIRABLE NEIGHBOURHOOD OF PALOMINO ESTATES! This property resides on a cul de sac, offers beautiful landscaping and backs onto lush greenspace for pure tranquility and rural charm. This luxurious home offers nearly 6000 sq ft of newly renovated/finished space which includes 4+1 bedrooms, 5 bathrooms, 3 car garage, 2 full kitchens, 2 offices, multiple seating areas and a live-in nanny suite, also desirable for multi-generational families. This property boosts attention to every detail and blends convenience and luxury for a wonderful home living experience. The open concept main floor is exceptional for gatherings, dinners and holidays! From coffered ceilings, wood beams, wood and gas fireplace, heated floors, and the oversized island you will have your breath taken away every inch of the main floor. Looking for a chefs kitchen? We have you covered with a gourmet, eat-in kitchen boasting impressive stainless-steel appliances, coffee station, wet bar, pot filler, loads of cabinetry & all custom built-ins. Head up the new Oak staircase which is accented with wall lighting on dimmers for an additional luxurious experience. The primary suite features a gas fireplace & sitting area, walk in closet with custom built-ins & an updated spa like ensuite with separate tub & shower, double vanity & heated floors. This level also offers three generous sized bedrooms and all with walk-in closets! You will also have the convenience of laundry upstairs on the top floor making your laundry experience even more exceptional! In the backyard you can relax and enjoy an expansive patio, saltwater pool, hot tub & loads of green space perfect for an ice rink, soccer pitch or your gardening dreams. This luxurious home offers state-of-the-art amenities & smart home controls for lighting, security, & climate, all in a prime & highly desirable location. Luxury Certified (id:60626)
RE/MAX Escarpment Realty Inc.
4505 Bedwell Harbour Rd
Pender Island, British Columbia
This unique parcel is 1/3 ALR and 2/3 privately managed forest. It features 3 income-generating cottages, a farmhouse built to lock-up, mature orchard, greenhouse, mixed forest, and a private water system with ozone filtration. New septic tanks are installed—just needs a field to complete. Premium materials to finish the farmhouse are included: hand-painted cedar shakes, hand-chiseled slate roofing, reclaimed hardwood floors, and antique finishes from around the world. Walking distance to Driftwood Centre and the community hall, and backing onto parkland. Endless potential to build a business, farm, or legacy estate. A rare opportunity—must be seen to appreciate! (id:60626)
Macdonald Realty Victoria
4726 W 7th Avenue
Vancouver, British Columbia
This beautifully maintained 6-bedroom, 2-bathroom bungalow sits in the heart of exclusive Little Australia, one of the rare free hold enclaves within the University Endowment Lands. Set on a generous 60' x 108' lot with a sun-drenched south-facing backyard, this home offers endless possibilities-move in, rent out for income, or build your dream home in this serene, sought-after neighborhood. Perfect as a residence or investment property while you plan your future build. Just one block from the University Golf Course and a short 5-minute walk to transit, shopping, and restaurants along West 10th Avenue in Point Grey. (id:60626)
Royal Pacific Riverside Realty Ltd.
4153 Quarry Court
North Vancouver, British Columbia
Stunning VIEW home located on a cul-de-sac in the Braemar Estates! This SOUTH FACING 5 bedroom, 5 bathroom home offers SPECTACULAR VIEWS of the city, Mount Baker and the ocean. Featuring OVERSIZED SPACES including all the rooms , high ceilings, 3 car garage plus workshop in the garage, there is endless space for you and your family. With a roughed-in kitchen down and a private exterior entrance, this home is easily suitable. (id:60626)
Royal LePage Sussex
8433 Oak Street
Vancouver, British Columbia
Developer Alert! Central Location 6 story development lots for Sale! 2 mins from Richmond, Vancouver Airport & 15 mins drive to Downtown Vancouver. Do not miss the chance to acquire 5 Lots Land Assembly 8423, 8433, 8437, 8439, 8443, 8461, 8463, 8467 Oak St.: Total Lot Size 18,946.27sf. It is under Marpole OCP and can be built for 6 Story apartment with 2.5 FSR (Buyer to confirm with the City). (id:60626)
Royal Regal Realty Ltd.
Faithwilson Christies International Real Estate
11324 161 Street
Surrey, British Columbia
This MAGNIFICENT home was CUSTOM built by original Japanese owners with the finest design & craftsmanship down to the finest details. Nestle in prestigious Fraser Heights, rarely available mansion w/hard to find OUTSTANDING QUALITY & TASTE. 16,249 SF West facing lot, has over 7000SF of living space. 2 storey w/ fully finished basement offers 9 bdrms+den. 20ft+ high ceiling in foyer offers GRAND Entrance ATMOSPHERE. Gourmet kitchen w/granite countertop, MASSIVE pantry, commercial cook top & exhaust fan. Gracefully finished master ensuite has Japanese style steam shower & tub, private balcony. Bsmt offers separate entry, own laundry, sauna, playroom & home theatre. Enclosed solarium is perfect for a relaxed afternoon tea/coffee gathering. Detached is another 3 car garage + 2bdrms. Call Today (id:60626)
Royal Pacific Tri-Cities Realty
5474 Deadpine Drive
Kelowna, British Columbia
Discover this exceptional 10.14-acre property offering breathtaking views of the valley, Okanagan Lake, Duck Lake, city lights, and the Kelowna International Airport. Nestled in a peaceful and private setting, this beautifully maintained property features a bright and spacious 6-bedroom + Den home. The expansive living and entertainment areas are highlighted by 2 wood fireplaces and panoramic picture windows that capture the stunning natural surroundings. The kitchen and living areas flow seamlessly into the outside pool area, perfect for relaxing or entertaining guests. Ideal for hobbyists and creatives alike, there is a detached 2-car garage plus an attached 4-bay garage. The property includes a solar system to offset summer electrical costs, and geothermal heating/cooling. Equestrian/Outdoor enthusiasts will appreciate the riding arena with barn and two paddocks, two peaceful bluff lookouts, trails leading to the lower portion of the property, and nearby access to horse and off-road trails just 10 minutes away. Architectural plans for a potential carriage house are also available. There is potential to build a second dwelling (Buyer to confirm their plans with RDCO). Conveniently located on a school bus route, this property is just minutes from Kelowna Airport, UBC Okanagan, and only 15 minutes to Orchard Park Mall and downtown Kelowna. This one-of-a-kind property is easy to show and offers the perfect blend of privacy, convenience, and breathtaking natural beauty. (id:60626)
RE/MAX Kelowna
15026 Oyama Road
Lake Country, British Columbia
Set on 1.10 acres with panoramic lake views, this 4 bedroom, 4 bath walk-out rancher offers 3,725 sq. ft. of refined living space just steps from the Okanagan Rail Trail, Wood Lake, and Kalamalka Lake. Outdoor living is elevated with a covered upper deck featuring a vaulted ceiling, gas line, and a unique bridge design, plus a partially covered lower patio with dual access. Inside, natural materials and custom craftsmanship shine with vaulted ceilings, pine hardwood floors, floor-to-ceiling windows, and genuine stone details throughout. The chef’s kitchen boasts two islands (one with wine storage, one with seating), granite counters, and a built-in JennAir and Frigidaire appliances. The dining area opens to the deck, while the living room features a stone fireplace and floor to ceiling windows that frame the lake views. The primary suite is a true retreat with a fireplace, spa-inspired ensuite, and access to an outdoor shower. Downstairs offers a cozy recreation room, custom bar, and lakeview guest rooms. Additional highlights: 3-stall garage with granite-topped built-ins, custom entry door, built-in speakers, B&B license, and space for a pool. A rare opportunity for privacy, luxury, and adventure in the heart of the Okanagan. (id:60626)
Unison Jane Hoffman Realty
446 Ketch Harbour Road
Bear Cove, Nova Scotia
This magnificent 6400 sq ft estate offers an astounding 155 feet of unobstructed ocean frontage with panoramic views. As you enter the property via the private, stone-lined driveway, you'll be captivated by the beautifully landscaped grounds and breathtaking vistas. Inside, the oversized windows in the main living area ensure you're always connected to the stunning Nova Scotia shipping lanes, whether you're entertaining guests or relaxing by the double-sided wood-burning fireplace. The ultimate dream kitchen boasts custom white cabinetry, quartz countertops, a spacious island that comfortably seats six, a farmhouse sink, and high-end appliances. Adding to its appeal are a butler's pantry and a second kitchen. The main level is further complemented by an 8 x 8 ft walk-in fridge, a bonus room/den, a 2-piece bath, a mudroom, a storage room, and an attached garage featuring two separate storage areas. Ascend either the front or back staircase to the second level, where versatile open areas await your personal touch. Double doors lead to the expansive primary suite, which includes a remarkable walk-in closet with laundry, fireplace and a 6-piece ensuite. This suite also features two balconies: one overlooking the ocean and the other with a private hot tub. Three additional generously sized bedrooms, a cozy reading nook, multiple closets, and a 4-piece bath with laundry complete this level. Numerous upgrades have been completed in the last year, including leveling of the front and side retaining walls, sod/lawn replacement, installation of a water storage system with five 1500-gallon cisterns buried outside and two 750-gallon cisterns indoors, increased well flow rate, and an upgraded water filtration system. Additionally, outdoor lighting spanning approximately 750m along the oceanfront has been installed. A comprehensive list of these upgrades is available for your review. Located in the prestigious The Breakers , this exceptional property is only 25 mins form downtown. (id:60626)
Royal LePage Atlantic
3221 Bosun Place
Coquitlam, British Columbia
Developers and Investors! Fantastic opportunity in Coquitlam's Transit Oriented Development Tier 3! This single family home is ideally situated within 800m from Coquitlam Central Sky-Train Station. New provincial legislation allows for a multi-family building up to 8 storeys. (id:60626)
Exp Realty
5828 Squilax Anglemont Road
Celista, British Columbia
WATERFRONT ACREAGE on the shores of the sunny Shuswap! This exceptionally well-appointed estate property is now being offered for sale - 5828 Squilax Anglemont Road features 2.62 acres of privacy, mature trees, and an impressive 260 feet of waterfront. Southern exposure, gentle slopes, and phenomenal lake views create a truly breathtaking setting. Opportunities like this do not come about often. The property’s natural beauty offers an unmatched escape from the pace of city life. The soothing sounds of the lake, a gentle breeze, and surrounding nature provide a calming daily experience. Residents enjoy countless recreational activities, including swimming, boating, fishing, and kayaking all at your doorstep. The Shuswap lifestyle fosters a welcoming sense of community, connection to nature, and access to local markets and events. Located just 25 minutes (29 km) from the Trans Canada Hwy, and only 15 km from Scotch Creek, this special property offers complete privacy while also being easily accessible. A true Shuswap paradise awaits. (id:60626)
Royal LePage Westwin Realty
Royal LePage Sterling Realty
2376 Saucier Road
Kelowna, British Columbia
Welcome to your private sanctuary in Southeast Kelowna, where nature, thoughtful design, and everyday luxury come together on 4.25 acres of forested beauty. Mature trees surround this modern farmhouse, which offers 5600 sq ft of vibrant living space, perfect for quiet moments and lively gatherings. At the heart of the home, the kitchen features double islands, quartz counters, high-end appliances, and a spacious walk-in pantry, designed for creating special moments with family and friends. Vaulted dining and living areas with white-washed beams, a brick fireplace, and a sparkling crystal chandelier exude warmth and style. French doors open onto a wraparound patio, in-ground pool, and fire pit framed with lush landscaping, inviting you to relax and unwind in complete privacy. The main level offers two bedrooms with en-suite bathrooms, walk-in closets, a den, laundry, and a mudroom for convenience. Upstairs, the primary suite is a private retreat, complete with a spa-like ensuite, and a balcony overlooking the property—your perfect spot for a morning coffee or evening wine. The lower level is built for connection and fun, featuring a second kitchen, multiple living areas, and two bedrooms. A heated double garage with front and rear access, plus basement entry, adds extra convenience. Tucked away in Southeast Kelowna, this home offers rare privacy and natural beauty. This is more than just a home—it’s a lifestyle waiting for you to make it your own. (id:60626)
Century 21 Assurance Realty Ltd
3 Elena Court
Charlottetown, Prince Edward Island
Approx. 5 Year old apartment building offering 12 Apt Units each is approx. 1000 Sq. Ft. with 2 bedrooms, 1 bath, all appliances and in-suite laundry large patio decks. Opportunity for more units. The lower level basement is huge with day light windows offering the ability to build 3 possibly more Apt units plus storage units to rent out to tenants. Building has onsite parking. (id:60626)
RE/MAX Charlottetown Realty
1-12, 4607 73 Street Nw
Calgary, Alberta
This is the sale of units 1-12 inclusive in condo plan 7811038. All units are 12 bi-level townhomes, 2 beds and 1 bath, with washer/dryer hook-ups. Tenants pay their own utilities and supply their own washer/dryer. Each unit has its own separate entrance, with around 1100 sqft of rentable space, and its own furnace/hot water tank. M-C1 lot measuring 120 ft. x 150 ft. 12 parking stalls with electrical hook-ups. Bowness is on the rise as an emerging neighborhood with ongoing new development, due to its close proximity to the Bow River, University of Calgary and easy access to the Trans-Canada Highway. *Seller financing can be discussed. (id:60626)
Michael Fleming Realty Corp.
4427 W 7th Avenue
Vancouver, British Columbia
Location, Location! Discover the tranquility and elegance of Vancouver´s prestigious Point Grey community. This charming family home is surrounded by a beautifully landscaped English-style garden, offering lush greenery and timeless character. Step inside to a sun-drenched living room with French doors opening onto the front yard. Gleaming hardwood floors flow seamlessly throughout, while the modern upgraded kitchen features sleek stainless steel appliances. The main level offers two comfortable bedrooms, while the basement boasts two self-contained suites with private entrances-perfect for generating steady rental income. A partially finished garage adds flexibility with a dedicated music room and extra storage. Conveniently located just steps from Queen Mary Elementary and West Point Academy, this home combines elegance, comfort, and investment potential in one perfect package. (id:60626)
Laboutique Realty
4475 Kawagama Lake Road
Algonquin Highlands, Ontario
Located on one of the premier properties on beautiful Kawagama Lake, the four season lakehouse boasts a majestic sunset view and a charming, fully equipped seasonal guest house or income property shares the same spectacular vista. With a covered boat dock with two boat lifts, separate swimming dock, large garage with ample storage space and a handcrafted, classic woodshed, this property has everything you need for function and comfort. The main lakehouse, known as "Loon's End", is suitable for full-time or seasonal residence and offers an open concept main floor with natural, wooded and lakefront views from every window. A spectacular open hearth fireplace is the centerpiece of the living area which opens to an expansive, wrap around deck that affords areas for outdoor cooking, entertaining, dining and private relaxation, all while enjoying the specular panoramic view over the lake. Affectionately known as "The Owl's Nest", the guesthouse includes a fully equipped kitchen, three bedrooms and bathroom with shower. A full deck and outdoor seating area with a fireplace and stone walkway leading to the swim dock offer endless possibilities for outdoor living, dining and activities. A newly installed KOHLER generator services both of the dwellings on the property to ensure continuous access to all functions. This is truly a four season property, offering the opportunity to enjoy the beauty of nature in summer with endless possibilities for swimming, boating, watersports, biking and hiking. Fall colours are on full display on Kawagama Lake Road, winter activities abound and the spring thaw is a magical time of melting snow, rushing streams and the return of the many species of warblers and songbirds to the area. Make this property your own and share the priceless gift of time spent making memories in the magnificence of the natural beauty of the Kawagama Lake region. (id:60626)
Forest Hill Real Estate Inc.
3690 Route 127
Bayside, New Brunswick
Lovingly enjoyed by one family since its creation, this extraordinary property is now available for the first timea rare chance to own a piece of New Brunswicks coastal paradise. Located in historic St. Andrews by-the-Sea, this private gated estate spans nearly 20 acres of pristine natural beauty with approx. 870 feet of frontage on the scenic St. Croix River. The main home features expansive windows, open-concept kitchen/living, sunroom, 3 beds, 1 bath, plus a lower-level primary suite with ensuite & electric fireplace. A dedicated office with floor-to-ceiling bookshelves creates the ideal work-from-home space. The spacious basement includes a full bath, family room, and large walk-in closet. The charming guest home boasts gleaming floors, a wood fireplace, water-facing windows, 3 beds & shared bath. Both homes include covered porches for extended outdoor living. A detached garage is host to a loft style 3-bed unit with shared bath and a heated workshop. Matching cedar shakes across all buildings create a timeless cottage feel. A gazebo invites lazy afternoons, while a powered greenhouse supports seasonal gardening. An outdoor courtyard hosts family dinners, and meandering trails lead to a whimsical playhouse & outdoor play area. Full beach access is ideal for long walks or launching kayaks at sunset. Two detached garages offer ample storage plus additional outbuildings. Pride of ownership shines throughoutthis rare offering must be seen to be truly appreciated. (id:60626)
Coldwell Banker Select Realty
185 Henderson Avenue
Ottawa, Ontario
Discover an exceptional investment opportunity with this six-unit building, featuring generously sized and fully occupied units. The property comprises four expansive 4-bedroom units and two 6-bedroom units, all equipped with in-unit laundry. Perfect for any investor, this building is nestled in a prime location just steps from Rideau Centre, the University of Ottawa, parks, and a variety of amenities. Strategically positioned in one of the city's most robust rental markets, this outstanding property offers immediate rental income with substantial potential for future growth. Don't miss your chance to explore this must-see investment, primed to deliver excellent returns in an unbeatable location.48 Hours Notice for all showings & 48 Hour Irrevocable on all offers **EXTRAS** Other in expenses are Snow, garbage & lawn care. See attached for complete income and expenses. Capital expenditure statement will be provided upon request. Maintenance amount on MLS is estimated at 5% of income. (id:60626)
Exp Realty
3376 Burnstown Road
Horton, Ontario
This is your opportunity to purchase a very busy and highly regarded Apple Orchard in the heart of the Ottawa Valley! This family business has been in operation for over 60+ yrs. The property sits on 154+ acres, with over 5,000 apple trees producing MacIntosh, Lobo and Empire apples. There is also much more room to Expand and add additional orchards, product lines and services. The property has an 'Apple Store' for the sale of the products, which is very busy during the fall months, and they cell apple cider year round. They have recently purchased a large apple press that can be used for the production of Hard Cider! Another major income stream potential for the new owners. This beautiful spot has been the backdrop for Weddings and events too! The main 'stone' residence was built in 2010 and has 3428 sf of finished living space. Plus there is a secondary residence used as an income property with 2 apartments. There are numerous out buildings/shops/barns; a lake, 3 wells and 2 septic systems. So many options here. This can be your family business!!! Outdoor Wood furnace supplies 99% of the main home's heat source. Propane furnace for back up. Too many details to list here. Reach out for more detailed info. Pre-qualified buyers only. 24 hr notice for all showings. 48 hr irrevocable on ALL offers. (id:60626)
Ottawa True North Realty
Royal LePage Integrity Realty
911 Lake Drive N
Georgina, Ontario
You've Waited a Long Time to Find a Home Like This Discover 911 Lake Dr. N. Nestled between the prestigious Eastbourne Golf Course and the serene shores of Lake Simcoe, this 1 1/2-storey residence at 911 Lake Dr. N delivers the elevated lifestyle you've been seeking. Floor-to-ceiling stone fireplace, Fisher tongue-and-groove ceilings, and white engineered hardwood that flows through the home, while picture windows frame stunning water and golf-course vistas from a private 75 x 347 lot. An extraordinary chefs kitchen with premium appliances and generous counter space sets the stage for effortless entertaining, complemented by four spacious bedrooms and three elegantly appointed bathrooms. Thoughtfully curated décor echoes the natural splendour outside, creating a seamless blend of sophistication and comfort. With every detail complete, there's literally nothing to do except bring your suitcase. Schedule a private viewing today to experience firsthand the distinctive charm and turnkey luxury of this exclusive Eastbourne address. (id:60626)
Century 21 Heritage Group Ltd.
Ph G - 40 Rosehill Avenue
Toronto, Ontario
Downsizers seeking luxurious space will be captivated by this rare 4-bedroom, 3,206 sq.ft. south west corner penthouse. With thoughtfully designed, truly oversize rooms, this residence cocoons you in comfort and style. Ideal for entertaining, this penthouse features expansive walls of windows with sweeping skyline views, an indoor/outdoor "Muskoka" Room, and wrap around slimline balconies with transparent glass and sliding doors for uninterrupted vistas and fresh air. The home offers tall ceilings, a gracious dining room for 12, wood-burning fireplace, family room/solarium, fantastic eat-in kitchen, wet bar, large ensuite laundry room with sink, abundant storage, three parking spaces, and 2 concrete walled, entirely private locker rooms with steel fire doors (approx 10'x10' or 10'x 12' each). The building's windows were replaced and the elevator refurbished in 2019. A focus for suites of this size in the vibrant Yonge/St. Clair hub, this prestigious midrise boutique building is steps from the subway and surrounded by superb amenities: David Balfour Reservoir Park for dog walking, Rosedale Ravine walking trails, boutique shops, top dining, Loblaws, and Farm Boy. Refined, sophisticated, and uniquely spacious, this home offers exceptional scale and comfort - urban living at its most polished! Virtually staged "new look" photos showcase the alternative contemporary elegance options available to you. This is matchless value at the intersection of Summerhill, Deer Park and Moore Park! Excellent area amenities including indoor pool in condo. (id:60626)
Chestnut Park Real Estate Limited
4401 - 805 Carling Avenue
Ottawa, Ontario
To describe this suite in mere words would be a disservice to its elegance, its true appeal lies in the experience. Properties like this defy easy definition, but please accept this humble attempt. Perched on the 44th floor of the renowned Claridge Icon, this extraordinary one-level residence spans over 2,400 square feet of impeccably curated living space. With multiple versatile areas for rest and retreat and three luxurious bathrooms, every element reflects thoughtful design and refined living. Offered fully furnished and decorated with designer pieces hand-selected to complement every upgrade, calling Suite 4401 turnkey would be an understatement. Extensively reimagined over multiple phases, culminating in a substantial remodel by Touchstone Interiors, the home features a fully integrated smart system for seamless control of lighting, climate, audio, and automated window coverings. A modified floor plan maximizes natural light, enhanced by bespoke millwork, custom cabinetry, and meticulously chosen finishes, lighting, and fixtures throughout. Enjoy sweeping 180-degree views from the living room, primary bedroom, and office, plus two expansive balconies that bring the skyline into everyday life. The primary suite offers a tranquil escape with a spa-inspired ensuite, waterfall steam shower, and custom sauna with led light therapy. Three underground parking spaces including one with EV charging and four storage lockers add rare convenience to this elevated urban residence. Set amid greenspace, waterfront trails, and the vibrant culinary heart of Little Italy, this is a rare opportunity to own a home where location, craftsmanship, technology, and design converge above the city skyline. (id:60626)
Real Broker Ontario Ltd.
317 Keewatin Avenue
Toronto, Ontario
Outstanding architect-designed-and-built home on 4 levels includes a central atrium and an airy 3rd floor Primary suite with 2 decks, a sitting room, skylights, built-ins and a 6-piece bathroom with heated floors. The open floor plan is flooded with natural light and the Pella windows are equipped with built-in blinds. Stainless steel ceiling fans in the high ceilings complement the contemporary design of the floating staircases and the functionality of the dual HVAC. The second floor boasts a unique workstation/storage unit with generous cupboards and a large countertop overlooking the dining room and its glass block feature, as well as the laundry room, 3 bedrooms and 2 full bathrooms, one of them ensuite. The Binns galley kitchen and dining room overlook the main floor family room with its wood burning fireplace and walk-out to the deep wooded lot. The recreation room or 5th bedroom also has a walk-out to the garden as well as a 3-piece bathroom. There is direct access to the garage and a separate front entrance on this floor. Located on a quiet, neighbourly, dead-end street in an eminently walkable area, there are three parking spaces. Motivated seller. (id:60626)
Royal LePage Terrequity Realty
588 Stephens Crescent
Oakville, Ontario
Welcome to 588 Stephens Crescent, a beautifully designed two-storey modern farmhouse built in 2020 with Hardie Board Exterior. Nestled on a sun-drenched, oversized corner lot, this home offers an incredible outdoor living space featuring a gazebo with a natural stone wall, a gas fireplace, and a wall-mounted TV perfect for entertaining year-round.Inside, the thoughtfully designed layout boasts four spacious bedrooms, each with its own ensuite, ensuring comfort and privacy for the entire family. The main floor features a mudroom and laundry room, a stylish powder room, and an open-concept kitchen, dining, and family room. The gourmet kitchen includes an oversized island that comfortably seats 6 people, ideal for gatherings. Enjoy seamless indoor-outdoor living with a walkout to the expansive yard from the main living area.Additional main floor highlights include a cozy living room with brand-new built-in bookcases and a built-in desk, creating a functional yet elegant space.The lower level has been recently upgraded with new flooring and features a gym area, a spacious rec room, a family room, and a full bathroom all in an open-concept design.Completing this exceptional home is a heated garage for year-round comfort.With its impeccable layout, high-end finishes, and unbeatable outdoor space, this home is perfect for families who love to entertain. Upgrades to home include; Irrigation System (2023), California Closet Organizer Through out (2023), Built-In Bookcases in Family Room (2023), New VInyl Flooring Through out Lower Level (2025), 5 Zone Sonos Independent Sound System(2023), New HIK Vision 2MP Surveillance System (2021) (id:60626)
Harvey Kalles Real Estate Ltd.
3915 73 Street Nw
Calgary, Alberta
Seize a rare opportunity to invest in a purpose-built multi-residential development in the dynamic and growing community of Bowness, Calgary. This project—meticulously designed by MCA Construction Group—comes with a fully approved Development Permit with the Building Permit underway, putting you on the fast track to construction and returns. This critical milestone significantly reduces development risk and accelerates your timeline to completion. Additionally the DP levy has been fully paid. Strategically located, this investment property is positioned to attract strong tenant demand. It’s just 6 minutes from the tranquil Bowness Park, 8 minutes from Market Mall, and within a 10–14 minute commute to the University of Calgary, SAIT, Ambrose University, Alberta Children’s Hospital, and Foothills Medical Centre. This prime location ensures long-term rental stability and appeal. Spanning nearly 9,000 sq ft of livable space, the project features eight thoughtfully designed units: Four spacious 3-bedroom, 2.5-bathroom upper units (1,533 sq ft each) and Four well-appointed 1-bedroom, 1-bath lower units (680 sq ft each) All units include in-suite laundry, with lower units also offering in-suite bike parking. These homes are tailored for the high-end rental market, combining modern design, functionality, and comfort to maximize tenant satisfaction and rental yield. This is a turnkey development opportunity with the potential to leverage CMHC Select Financing. With all major approvals in place and construction services available through MCA Construction Group, this is a rare opportunity to invest in a brand-new, purpose-built multifamily project with minimal friction. Whether you're a seasoned investor or looking to expand your portfolio with a high-quality asset, this property represents a unique chance to capitalize on Calgary’s rental market with confidence. With key approvals already in place, the path to construction and income is clear—this is your opportunity to build in one of Calgary’s most promising neighborhoods. (id:60626)
Trec The Real Estate Company

