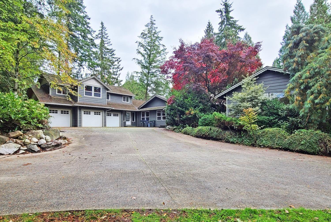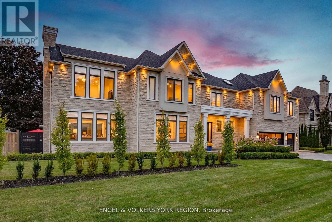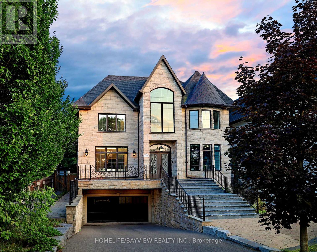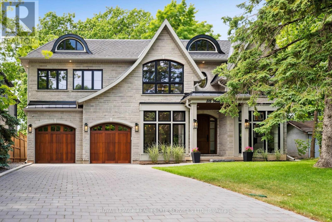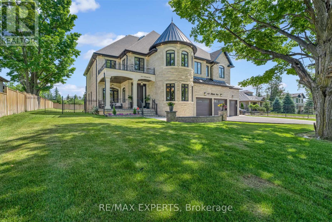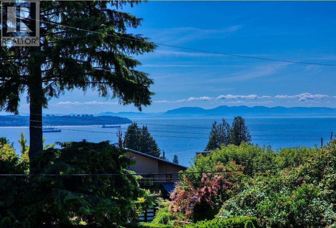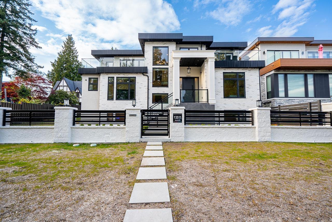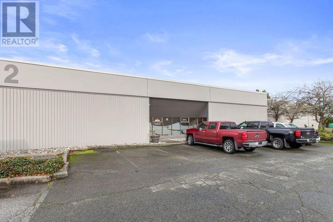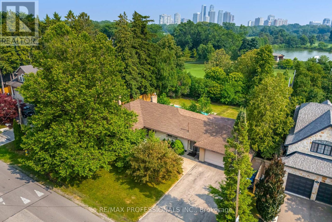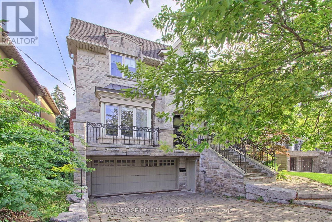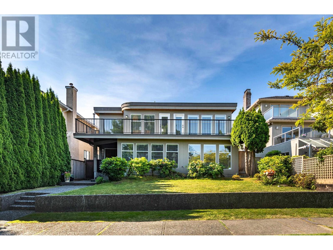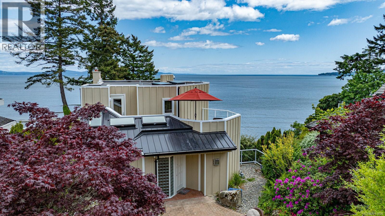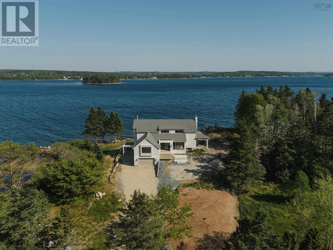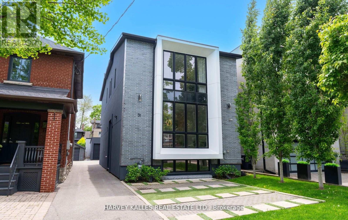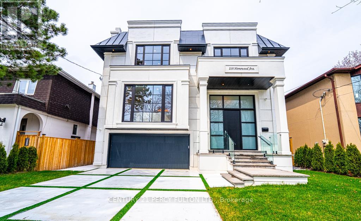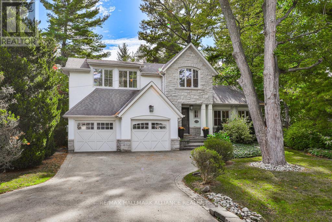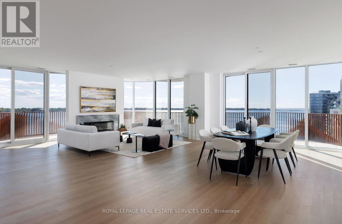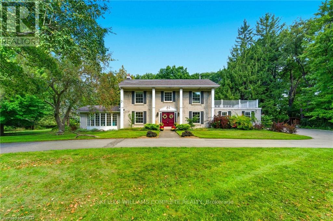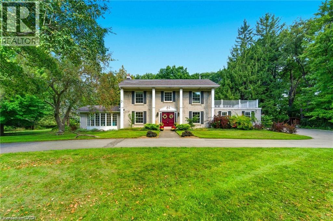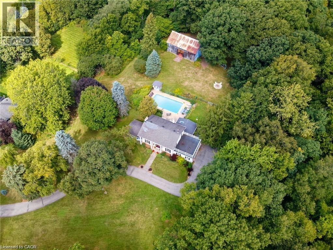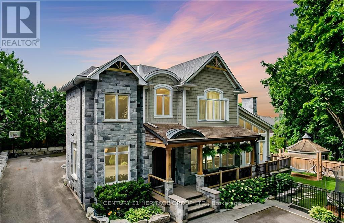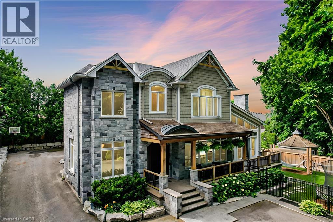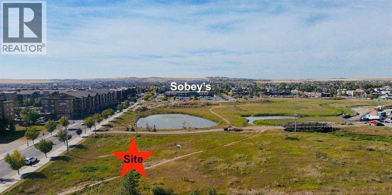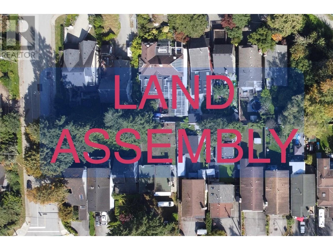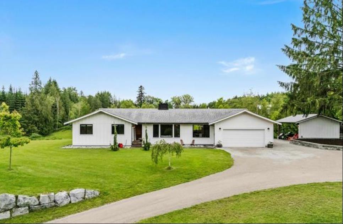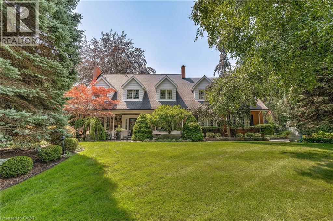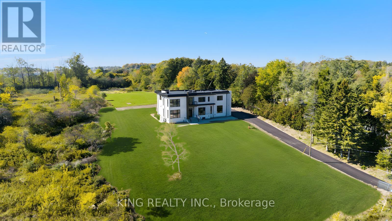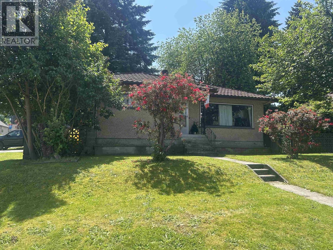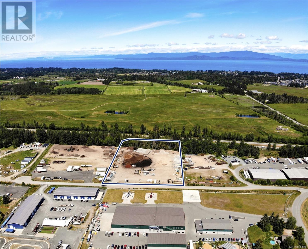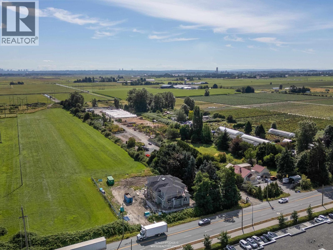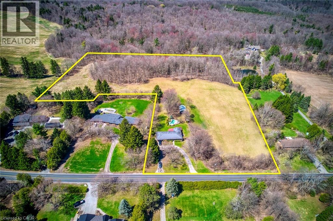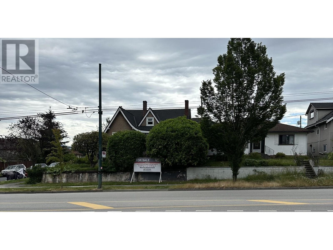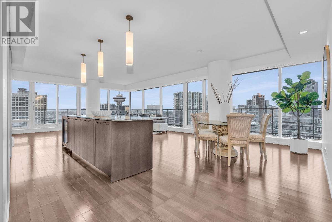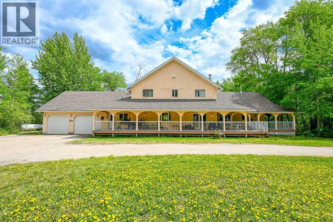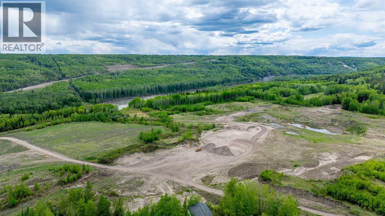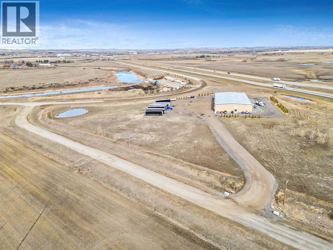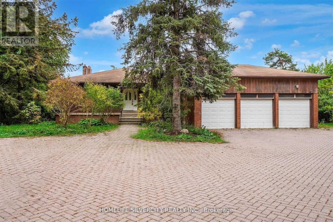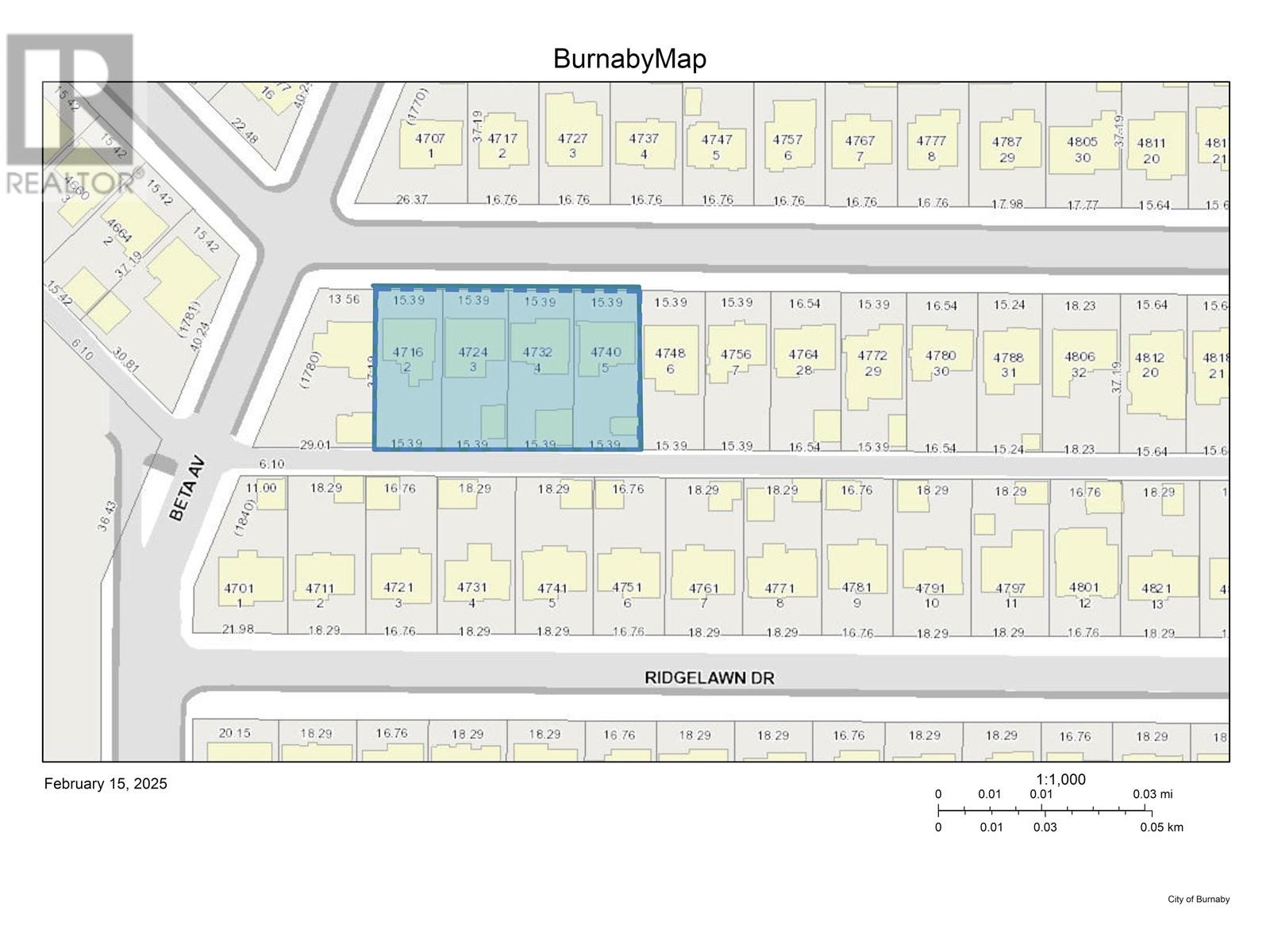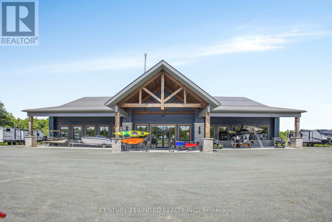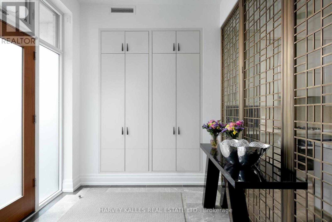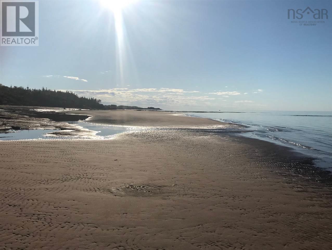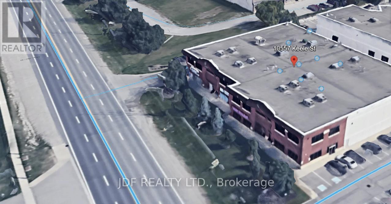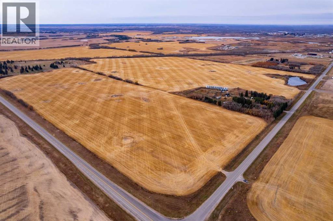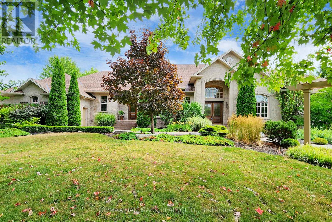13812 32 Avenue
Surrey, British Columbia
Incredible 1.18-acre estate with a fully renovated rancher nestled in a private, park-like setting featuring a gourmet Miele kitchen with granite counters and breakfast bar, a luxurious primary suite with two walk-in closets and spa-inspired ensuite, plus air conditioning, hardwood floors, media room, triple garage, and two laundry rooms; bonus living area above the garage with bath and walk-in closet, separate guest house with full kitchen, new bath and loft, and resort-style outdoor amenities including an in-ground saltwater pool with lifesaver cover, hot tub, firepit, and large patio with gas BBQ hookup-all within walking distance to Elgin Corners Mall. (id:60626)
Century 21 Coastal Realty Ltd.
178 Patton Street
King, Ontario
Gorgeous Designer Home Located In Sought-after Exclusive Pocket In King City. Featuring over 4,600 sq ft Above Grade With 4 Bedrooms and 6 Bathrooms, 10' Ceilings, Crown Mouldings, Wall Panelling, Designer Light Fixtures, Pot Lighting, Upgraded Hardwood Flooring and Porcelain Tiles. Open Concept Family Room, With Custom Wall Unit, Plus Add'l Family Room Loft on 2nd Floor.Chef-inspired Custom Kitchen Equipped With Quartz Countertops, Sub Zero Side by SideFridge & Freezer, Wolf 6 Burner Gas Stove, Wolf Oven & Microwave, Bosch Dishwasher. Primary Bedroom Features Accent Wall, Custom Cabinetry His & Her Walk In Closets, Ensuite with His and Her Vanities & Quartz Countertops.Fully Finished Basement with 9' Ceilings Perfect For Nanny or In Law Suite, With a Bedroom, Bathroom, Family Theatre Room with Fireplace, Gym, Wet Bar & Cedar Wine Cellar. Professionally Landscaped With Heated Driveway and Garage, 3 Car Garage & Parking For 9 Cars, Maintenance Free with Irrigation System. (id:60626)
Engel & Volkers York Region
10560 Granville Avenue
Richmond, British Columbia
Rare opportunity in central Richmond! This over 3.80+sncre lot is located on prestigious Granville Avenue and offers endless potential. With AG1 zoning in the ALR, it´s perfect for a custom estate home and agricultural use. Enjoy close proximity to top-rated schools, shopping, dining, and transit. Just minutes from Richmond Shopping Centre, Garden City Park, and McNeill Secondary. Easy access to highways and Vancouver. This flat, rectangular lot is a blank canvas-build your dream today! Buyer to verify development potential with City of Richmond. (id:60626)
RE/MAX Heights Realty
111 Hillview Road
Aurora, Ontario
***Heated Driveway & Stairs ****Truly exquisite architectural masterpiece located on the finest street in prestigious Aurora village with the most exceptional material, finishes & Millwork. This natural stone facade Nestled On A Generous 50X198.94 FT.Lot With A private sun filled south facing With Over 8000 Sq. Ft.Of living space. Magnificent open concept with grand foyer, Soaring ___10'___ ceiling on all levels, radiant-floor heat for all upper level baths, driveway and stairs. Paneled office w/p room ideal to convert to in-law room, This Exquisite Residence Features 4+1 well-scaled Bedrooms, Each Thoughtfully Designed With Its Own Ensuite Bathrooms & walk-in closets. The Primary suite is an oasis complete with walk-out to a private balcony overlooking the garden, Fireplace, walk-in closet and skylight Offering Privacy And convenience For Every Resident. The Finished Walk-up Basement Is Complete With A Wet Bar & Sauna, Guest Room. Equipped With State-Of-The-Art High End Finishes including 6 Sky lights, Paneled Walls, built-in speakers **EXTRAS** Designer chandeliers, Custom chef Kitchen W/top of the line appl., Island & Servery to dining area,Walk-in wine Cellar, Elevator to all levels, Pet Wash station ,Close to high ranking Schools - *St. Andrew's College *,This property is more than just a home, it's a dream come true. (id:60626)
Homelife/bayview Realty Inc.
515 Pineland Avenue
Oakville, Ontario
ARCHITECTURAL EXCELLENCE! CUSTOM MODERN MASTERPIECE! Designed by acclaimed architect Jeff Cogliati of Bloom Architects, this newly built showpiece blends contemporary elegance with timeless design. Set on a sprawling 0.22-acre lot, the home commands attention with its sculptural stone façade, dramatic sloping roofline, and cedar-clad insulated garage doors. Inside, natural light pours through expansive double-height slot windows, framing a serene Zen Garden courtyard - the centrepiece of the main level. A floating architectural mono-beam staircase with solid white oak treads anchors the space, leading to a breathtaking two-storey living room, dining area, and chef's dream kitchen built for entertaining. Enjoy a large central island, Sub-Zero refrigerator, Wolf six-burner gas cooktop, double wall ovens, and prep kitchen with second dishwasher. The kitchen and all bathroom vanities feature custom millwork, showcasing exceptional craftsmanship and design continuity. Accordion glass doors open to a covered terrace with built-in speakers and pot lights, perfect for effortless indoor-outdoor living. Upstairs, discover the luxurious primary retreat with dual walk-in closets and spa-inspired 5-piece ensuite featuring heated flooring. The junior primary suite also boasts heated flooring throughout, including the ensuite and dressing room with vanity. Two additional bedrooms share a well-appointed 5-piece main bath. Additional highlights include engineered 7.5" white oak hardwood floors throughout, private two-storey office with Zen Garden views, oversized mudroom with second powder room and direct backyard access, integrated in-ceiling speakers, and two high-efficiency HVAC systems dedicated to each floor for optimal comfort and climate control. Ideally located near top-rated schools, shopping, dining, highways, and the GO Train, this rare offering delivers unmatched craftsmanship, thoughtful design, and modern luxury for both relaxed family living and inspired entertaining (id:60626)
Royal LePage Real Estate Services Ltd.
6131 Hillsdale Drive
Whitchurch-Stouffville, Ontario
This 8,600 sq ft custom-built estate sits on a rare 100 x 200 ft lot, just a 5-minute walk to Musselmans Lake. Featuring 5 bedrooms, 6.5bathrooms, and a finished basement with 9' ceilings, the lower level includes a full kitchen, dining area, living room, gym, dance studio,movie theatre, bar, and full bathroom. The basement has a rear entry (not a walk-out) and is ideal for extended family or future rentaluse. Outdoors, enjoy a heated fiberglass pool, hot tub, and fire pit, perfect for summer entertaining. Rough-in for an outdoor washroomand concrete posts for a future cabana add even more potential to the backyard oasis. Complete with an elevator, EV charger, premium finishes, and resort-style amenities, this is luxury living at its finest. (id:60626)
RE/MAX Experts
2233 Palmerston Avenue
West Vancouver, British Columbia
RARE BUILD-READY LOT IN UPPER DUNDARAVE! Enjoy this premium 9,981 sq.ft. lot with 72 ft frontage and spectacular views of the Lions Gate Bridge, City of Vancouver, Mt. Baker, and the ocean all from the main floor. This property comes with approved plans for a 5,427 sq.ft. luxury residence (including coach house) and is fully ready to start construction. Located in one of West Vancouver´s most prestigious areas, just a 5-minute drive to Mulgrave and Collingwood Schools. An ideal opportunity for builders, architects, or families to create their dream home in a truly rare view location. (id:60626)
Royal LePage Sussex
13511 Marine Drive
Surrey, British Columbia
Experience this architectural modern masterpiece offering spectacular ocean views, custom designed 7 B/Rs & 8 W/Rs, located just steps to the beach! Exquisite design & quality finishes create a stunning res. embracing the security and convenience of today's active family lifestyle. Enjoy the reverse style with Master BR, Deck and full bathroom on top floor, main level has 3 Bed & 3.5 Baths, Home Theatre with a big screen, Entertainment Room, Sauna, Guest Bedroom in the basement that features stunning bar & wine rack. The state-of-the-art features include a gourmet kitchen with high end appliances, waterfall island, spice kitchen, office, elevator, home automation, 20 Speakers, hardwood flooring, 2 big decks on top level with water views, legal 2 Bed legal suite. Handicap Accessible (id:60626)
Selmak Realty Limited
2 11771 Horseshoe Way
Richmond, British Columbia
Prime Commercial Opportunity ' Strata Warehouse/Office Space Own 6,282 sq. ft. of main-floor space in a well-maintained strata warehouse/office complex. Features include 5 private offices, 2 washrooms, a spacious boardroom, reception area, lunch room, and bonus 2,984 sq. ft. of upper storage. The unit is fully finished with high-quality improvements and offers a flexible layout to suit a variety of business needs. Two grade-level loading doors provide excellent functionality for operations. Conveniently located near Highway 99 and Vancouver International Airport, this property offers seamless access for logistics and travel. Ideal for businesses seeking a professional space with warehouse utility and office comfort. Don't miss out'book your private showing today! (id:60626)
Homelife Benchmark Realty Corp.
55 Bywood Drive
Toronto, Ontario
Stunning, matured treed lot, south facing back yard with 100' fully backing onto Islington Golf Course! Has been approved for severance, creating 2 lots measuring 50' x 121' each with 2025 survey and building plans. One of a very limited inventory of homes backing onto Islington Golf Course. In winter months, one can walk through the snowy drifts and quiet area. Become a member and walk to 'work' on the course. Rare opportunity! When it is gone, it is gone. Close to Islington Subway and buses, Rosethorn JS, first class amenities to explore. Being sold as land value only. Appointment required to walk property. No interior visits permitted. (id:60626)
RE/MAX Professionals Inc.
99 Bannockburn Avenue
Toronto, Ontario
Stunning Custom-Built Luxury Home in One of Toronto's Most Coveted Neighborhoods! This elegant, meticulously crafted residence boasts a perfect blend of luxurious finishes and grand architectural features throughout. Enjoy a sun-drenched south-facing backyard with walk-outs from the main level to a beautiful deck, plus walk-out from the finished basement. The main floor features dark-stained oak flooring paired with imported limestone tiles in the hallway and kitchen. The gourmet chefs kitchen is a showstopper, offering luxury granite countertops, a massive central island with breakfast bar, and an open-concept layout that flows seamlessly into the family room perfect for entertaining. Fully finished basement with a wet bar, media room, playroom, and mudroom .Classic stone and brick exterior for timeless curb appeal. This home truly offers upscale living in one of Toronto's most desirable communities. (id:60626)
Royal LePage Golden Ridge Realty
3088 W 21st Avenue
Vancouver, British Columbia
Spacious, bright & airy. Beautifully updated two-level residence. Perfect for families seeking both space & lifestyle. Upstairs, you´ll find 4 generously sized bdrms, (2 with ensuite baths). Step out onto a sizeable deck to enjoy your morning coffee while taking in the breathtaking mountain views. Main floor features a beautiful double-height foyer, curved stairway, formal living & dining room, an updated kitchen, family room, tons of cabinets & a 1-bdrm suite as mortgage helper/senior/guest bdrm with 2 full baths. Newer roof & skylights, updated baths.Walking distance to top-ranked schools: Prince of Wales Secondary & Carnarvon Elementary. Min. drive/bus to UBC & downtown. Easy to show with some notice.Open House: Sept. 6, Sat. 2-4pm. (id:60626)
Sutton Group-West Coast Realty
5267 Parker Ave
Saanich, British Columbia
Situated on the tranquil shores of Parker Avenue in Cordova Bay, this remarkable 3,242 sq. ft. OCEANFRONT home captures breathtaking vistas of Mt. Baker, the Salish Sea, and nearby islands. Showcasing a California/West Coast-inspired design, the residence is filled with natural light through its expansive windows and skylights, illuminating the open-concept main floor with its spacious living and dining areas and a chef’s kitchen featuring granite countertops and built-in appliances. The entire top floor is dedicated to the primary suite, complete with a cozy fireplace, spa-like ensuite, and a private rooftop deck-an ideal retreat for relaxing while taking in the ocean breeze. The lower level offers two generous bedrooms and a flexible recreation room, well-suited for guests or family gatherings. Providing private beach access for kayaking and paddle boarding, this property is also just moments from Cordova Bay’s boutique shops, top-rated schools, convenient transit, and world-class golf. A perfect blend of privacy, luxury, and charm. (id:60626)
Newport Realty Ltd.
7026 St Margarets Bay Road
Boutiliers Point, Nova Scotia
Welcome to this one-of-a-kind coastal masterpiece offering over 550 feet of pristine waterfront and 5400 square feet of expertly designed living space across three levels. Just 25 minutes from the city, and a stones throw to some of the province's most stunning natural attractions, this brand-new custom designed home is a private oasis where breathtaking ocean views make it feel like you're sailing on a luxury cruise ship. With 6 beautifully appointed bedrooms, 4.5 bathrooms, and 5 separate thoughtfully designed outdoor living zones - some complete with stunning wood-burning fireplaces, setting the tone for the perfect oceanside evening - this home is the ultimate sophisticated blend of timeless craftsmanship and modern luxury. Highlights include exquisite custom millwork in every room, classic white oak floors and staircase, high-end integrated appliances, a dream laundry room, and top-tier designer lighting throughout. The windows and doors are incredible. The Marvin Windows Elite package floods the space with natural light, while Emtek bronze hardware, Maibec wood siding and stunning natural stone brought in from an Ontario quarry elevate every detail. Step outside to your private beach, launch a boat from your backyard, or build your dream wharf with the existing permit. A 950 square foot garage, composite decking, and maintenance-free soffits add function to the beauty. Whether you're entertaining, relaxing, or building a family legacy, this is a rare opportunity to own home built for the ages; a generational waterfront property designed with the utmost quality for love, life and lasting memories. (id:60626)
Parachute Realty
31 Kilbarry Road
Toronto, Ontario
Welcome To This Fabulous Forest Hill Home, A Classically Modern, Spacious Family Home With Attention To Detail & High End Finishings Throughout, The Open Concept Main Floor Has 10 Ft Ceilings, Pot Lights, Wide Plank Herringbone Floors, Huge Floor To Ceiling Windows, A Powder Room, Gourmet Kitchen & Main Floor Family Room With Custom Cabinetry & Built Ins Galore, The Stunning Kitchen Has Marble Countertops W/Stainless Steel Appliances Including A Full Size Sub Zero Fridge & Freezer, Wall Mounted Wolf Over & Microwave & 6 Burner Gas Cooktop, The Centre Island Is Perfect For Entertaining, Ample Storage & Built In Desk & Tv Shelves/Bookcases In The Spacious Family Room, South Facing Large Window/Doors Open Up To A Sun Filled Backyard Also Perfect To Carry The Entertaining Outside, The Second Level Has Wide Plank Herringbone Floors Throughout, 9 Ft Ceilings W/Pot Lights & Multiple Skylights, The Primary Bedroom Retreat W/His & Hers Closets With Organizers, 6 Piece Ensuite W/Separate Water Closet & Soaker Tub, Huge Windows, Loads Of Natural Light, Spacious 2nd & 3rd Bedrooms With 2 Large Closets In Each Room W/Organizers & 4th Bedroom With Wall To Wall Closets With Organizers & 3 Pc Ensuite, The Lower Level Features High Ceilings, Pot Lights, Hardwood Floors, Above Grade Windows, Wet Bar, Video Projector, Nanny's Room W/Large Closets, 3 Pc Bathroom. Fully Fenced & Landscaped Backyard With Stone, Deck & Tons Of Sun, Detached 1 Car Garage, Parking For 3 Cars, Steps To Yonge Street Amenities, The Belt Line, UCC, Great Proximity To Downtown, Walk To Subway, This Home Has It All, Stunning From Top To Bottom, A Fabulous Family Home. (id:60626)
Harvey Kalles Real Estate Ltd.
210 Homewood Avenue
Toronto, Ontario
A Home That Redefines Luxury and Leaves a Lasting Impression! Step into pure elegance at this Brand New Custom-Built Estate on a prime 50x132 Ft Lot where every inch is masterfully designed for unparalleled living. Boasting around 4,292 sqft. across the main and second floors plus an additional around 2,099 sqft. in the finished walk-up basement, this home offers over 6,300 sqft. of total luxury. The striking precast front facade paired with a solid mahogany front door creates a grand welcome into the 15ftsoaring marble-slab foyer, a true statement of opulence. Enjoy 10ft ceilings on the main floor and nearly12-ft ceilings in the basement, with European-style oversized windows, white oak engineered hardwood floors on the main and second levels, and solid white oak staircases. The basement is finished with elegant porcelain tile flooring throughout. Luxury meets convenience with a fully integrated elevator, heated driveway, heated porch, heated garage, heated back steps walkout, and heated basement floors. Plus, electric heated floors in all showers and the foyer deliver spa-like comfort. Outfitted with top-of-the-line Miele appliances, Control4 smart home automation on both floors, Legrand designer switches upstairs, three gas fireplaces, 7 exterior security cameras, and a central vacuum system, this home is both intelligent and secure. Relax in your spa-style master ensuite with a private steam sauna, or unwind in the dry sauna located in the basement. Practicality is covered with two furnaces, two laundry sets, and ample storage space throughout. A rare offering where craftsmanship, innovation, and modern luxury meet all in a prestigious, sought-after location. Welcome to your forever home. Show with Confidence make appointment today!! (id:60626)
Century 21 Percy Fulton Ltd.
1310 Duncan Road
Oakville, Ontario
This spectacular residence has been completely renovated to the studs with high-end finishes and a thoughtfully reimagined floor plan, blending timeless elegance with modern functionality. Situated on a premium 75x150 south-facing rectangular premium lot, this home is just a short walk to Oakville's top-rated schools.The exterior showcases new stucco with natural stone accents, oversized windows, and stunning curb appeal. Inside, the open-concept design features a grand living/dining room with soaring 13-ft ceilings and wood-burning fireplace, seamlessly flowing into a brand-new custom kitchen and family room. The chefs kitchen offers a massive center island, custom hardwood cabinetry, top-of-the-line appliances including a Wolf stove and Fisher & Paykel fridge, and walkout to a sun-filled cedar deck. A beautiful sunroom with full HVAC brings the outdoors in, overlooking landscaped gardens, mature trees, ponds, and stone pathways. The upper level features double primary suites with spa-inspired ensuites, heated floors, and walk-in closets, providing exceptional comfort and flexibility for families. Designer details throughout include custom millwork, accent lighting, hardware, California shutters, and premium hardwood flooring. The fully finished lower level offers a nanny/in-law suite with in-floor heating, recreation space, and plenty of storage. Recent upgrades include new spray foam insulation, new electrical panel, sump pump, tankless hot water system, pot lights, built-in speakers, and luxury designer tiles in all bathrooms. This one-of-a-kind home is the perfect blend of modern luxury, refined craftsmanship, and family-friendly living, a rare offering in one of Oakville's most prestigious neighbourhoods. (id:60626)
RE/MAX Hallmark Alliance Realty
912 - 155 Merchants' Wharf
Toronto, Ontario
*Spectacular Sought After Southwest Corner Suite In Coveted South Tower *Luxurious Aqualuna By Tridel *Absolutely Gorgeous & Upgraded Waterfront Suite With Unobstructed Lake Views, Feels Like You Are Sitting On The Water *2286 sqft + 3 Balconies, 1 Accessible EV Parking, 1 Standard Parking & 1 Premium Locker *2 Bedroom, 3 Baths Sought After Floor Plan *Welcoming Foyer W/Powder Room, Double & Walk In Closets *Luxurious Features & Finishes *California Closet Organizers Throughout *Premium Miele Appliances - Fridge, Oven, Cooktop, Dishwasher, Speed Oven, Wine Fridge & Coffee Maker *Redesigned Kitchen W/Deeper Island & Wider Pantry *Redesigned Living W/Floor To Ceiling Feature Wall Panel TV Ready, 50" Wide Napoleon Electric Stone Surround Fireplace *Redesigned Primary Bedroom, Walk In Closet, Beautiful Ensuite W/Upgraded Flush Undermount Porcelain Sinks, Base & Mirror Cabinetry *Redesigned Laundry W/Upgraded Base, Wall Cabinetry & Stainless Steel Drop-In Sink *Full List of Upgrades Attached *Luxury Amenities Include Outdoor Pool, Sauna, Fitness & Yoga Studios, Party Room, Billiard & Media Lounges *Aqualuna Bayside Toronto's Final and Most Luxurious Waterfront Address, Indulge Yourself in the Exquisite *Click On Virtual Tour To View Panoramic Cinematic Video Of This Beautiful Suite (id:60626)
Royal LePage Real Estate Services Ltd.
345 Jerseyville Road W
Hamilton, Ontario
RARE OPPORTUNITY!!! This property is truly unique. It can be your dream family home on 2.4 acres w/ land & a barn surrounded by Conservation land while still being central to all the amenities of Ancaster & it has potential development opportunity. Set back from the road & surrounded by mature trees this home provides privacy & tranquility. There is a special peaceful feeling when at this gorgeous property. The home begins w/ a grand foyer setting a tone of elegance from the moment you arrive. At the heart of the main floor is a newly remodeled modern farmhouse kitchen, dining room, sitting area by the wood stove & 2 separate living areas - a cozy living room w/ gas f/p & a family room perfect for a kids play area. A main floor office adds convenience for working or studying from home. Upstairs the spacious bedrooms provide privacy & comfort for the whole family. The finished basement extends the home's functionality w/ a flex space for a 4th bedroom, hobbies or gym. With a separate entrance the original home has a basement for storage & workbench area accessed from the garage. Outdoors this property is designed for family living & entertaining. The fenced-in pool w/ surrounding lounge areas creates a true summer retreat while the expansive fenced yard gives children & pets space to play safely. A charming barn adds both character & versatility whether for events, storage, hobbies or creative projects. The barn has running water w/ its own bathroom & septic bed. The barn has been used for 2 weddings & several large group events. Additional features include a double-car garage w/ inside entry, generous parking for 12 cars & during events lawn parking for approximately 50 cars. Attention developers, land investors, small business owners & anyone looking for the most beautiful lot you could imagine in city limits. This is more than a house - it's a family retreat designed for making memories, celebrating milestones & enjoying the best of Ancaster living! (id:60626)
Keller Williams Complete Realty
345 Jerseyville Road W
Ancaster, Ontario
RARE OPPORTUNITY!!! This property is truly unique. It can be your dream family home on 2.4 acres w/ land & a barn surrounded by Conservation land while still being central to all the amenities of Ancaster & it has potential development opportunity. Set back from the road & surrounded by mature trees this home provides privacy & tranquility. There is a special peaceful feeling when at this gorgeous property. The home begins w/ a grand foyer setting a tone of elegance from the moment you arrive. At the heart of the main floor is a newly remodeled modern farmhouse kitchen, dining room, sitting area by the wood stove & 2 separate living areas - a cozy living room w/ gas f/p & a family room perfect for a kids play area. A main floor office adds convenience for working or studying from home. Upstairs the spacious bedrooms provide privacy & comfort for the whole family. The finished basement extends the home’s functionality w/ a flex space for a 4th bedroom, hobbies or gym. With a separate entrance the original home has a basement for storage & workbench area accessed from the garage. Outdoors this property is designed for family living & entertaining. The fenced-in pool w/ surrounding lounge areas creates a true summer retreat while the expansive fenced yard gives children & pets space to play safely. A charming barn adds both character & versatility whether for events, storage, hobbies or creative projects. The barn has running water w/ its own bathroom & septic bed. The barn has been used for 2 weddings & several large group events. Additional features include a double-car garage w/ inside entry, generous parking for 12 cars & during events lawn parking for approximately 50 cars. Attention developers, land investors, small business owners & anyone looking for the most beautiful lot you could imagine in city limits. This is more than a house - it’s a family retreat designed for making memories, celebrating milestones & enjoying the best of Ancaster living! (id:60626)
Keller Williams Complete Realty
345 Jerseyville Road W
Ancaster, Ontario
RARE OPPORTUNITY!!! This property is truly unique. It can be your dream family home on 2.4 acres w/ land & a barn surrounded by Conservation land while still being central to all the amenities of Ancaster & it has potential development opportunity. Set back from the road & surrounded by mature trees this home provides privacy & tranquility. There is a special peaceful feeling when at this gorgeous property. The home begins w/ a grand foyer setting a tone of elegance from the moment you arrive. At the heart of the main floor is a newly remodeled modern farmhouse kitchen, dining room, sitting area by the wood stove & 2 separate living areas - a cozy living room w/ gas f/p & a family room perfect for a kids play area. A main floor office adds convenience for working or studying from home. Upstairs the spacious bedrooms provide privacy & comfort for the whole family. The finished basement extends the home’s functionality w/ a flex space for a 4th bedroom, hobbies or gym. With a separate entrance the original home has a basement for storage & workbench area accessed from the garage. Outdoors this property is designed for family living & entertaining. The fenced-in pool w/ surrounding lounge areas creates a true summer retreat while the expansive fenced yard gives children & pets space to play safely. A charming barn adds both character & versatility whether for events, storage, hobbies or creative projects. The barn has running water w/ its own bathroom & septic bed. The barn has been used for 2 weddings & several large group events. Additional features include a double-car garage w/ inside entry, generous parking for 12 cars & during events lawn parking for approximately 50 cars. Attention developers, land investors, small business owners & anyone looking for the most beautiful lot you could imagine in city limits. This is more than a house - it’s a family retreat designed for making memories, celebrating milestones & enjoying the best of Ancaster living! (id:60626)
Keller Williams Complete Realty
298 Shoreview Road
Burlington, Ontario
Welcome to one of the most unique properties in the sought-after Aldershot neighbourhood! This custom-built home offers 4,800 sq ft of finished living space on a rare 0.5-acre ravine-front lot, offering total privacy and a serene, natural setting. Designed and built by the owner (a custom home builder), the home was thoughtfully positioned to capture ravine views from nearly every room, with the 3-car garage located at the back. A grand two storey entry features a barn board accent wall, two-sided gas fireplace, elegant music room, and a stunning open-riser staircase. Soaring 9-ft ceilings rom basement to 2nd floor add to the spacious feel. Enjoy 4+1 bedrooms and 4+1 baths, with vaulted ceilings in 3 bedrooms. A sun-drenched 4-season sunroom with pine vaulted ceiling, gas fireplace, and floor-to-ceiling glass offers panoramic views of the ravine and saltwater pool. Quartz countertops and custom cabinetry are found throughout, along with site-finished hardwood, built-in speakers, and large windows bringing in natural light and lake glimpses. The expansive second-floor laundry room includes built-ins and a dedicated sewing desk. The finished basement with separate side entrance provides in-law suite. (id:60626)
Century 21 Heritage Group Ltd.
298 Shoreview Road
Burlington, Ontario
Welcome to one of the most unique properties in the sought-after Aldershot neighbourhood! This custom-built home offers 4,800 sq ft of finished living space on a rare 0.5-acre ravine-front lot, offering total privacy and a serene, natural setting. Designed and built by the owner (a custom home builder), the home was thoughtfully positioned to capture ravine views from nearly every room, with the 3-car garage located at the back. A grand two storey entry features a barn board accent wall, two-sided gas fireplace, elegant music room, and a stunning open-riser staircase. Soaring 9-ft ceilings rom basement to 2nd floor add to the spacious feel. Enjoy 4+1 bedrooms and 4+1 baths, with vaulted ceilings in 3 bedrooms. A sun-drenched 4-season sunroom with pine vaulted ceiling, gas fireplace, and floor-to-ceiling glass offers panoramic views of the ravine and saltwater pool. Quartz countertops and custom cabinetry are found throughout, along with site-finished hardwood, built-in speakers, and large windows bringing in natural light and lake glimpses. The expansive second-floor laundry room includes built-ins and a dedicated sewing desk. The finished basement with separate side entrance provides in-law suite. (id:60626)
Century 21 Heritage Group Ltd.
116 Railway Avenue Sw
Airdrie, Alberta
2.34 Acres of Vacant M-3 Zoned Land Prime multi-use site with an approved Development Permit for 78 residential units. Ideally located just east of Sobeys on Railway Avenue, surrounded by completed multifamily developments. A rare opportunity to launch your own construction project in a rapidly growing area. (id:60626)
RE/MAX Real Estate (Mountain View)
1301 E 8th Street
North Vancouver, British Columbia
Few and far between development opportunity in North Vancouver. The entire potential assembly, through consolidation and sale have some probability for redevelopment. Keith Road and Mountain Highway have increased in importance as DNV and the rest of the North Shore east west connectivity. The site is located in the lower Lynn Town Centre, one of the four key growth areas in the DNV and one of two Regional Town Centres recognized by Metro Vancouver in the DNV. Land Assembly, East Keith Road and East 8th Street. All Properties to be sold in conjunction with each other. (id:60626)
RE/MAX Crest Realty
22125 102 Avenue
Langley, British Columbia
Picturesque and park like 5 ACRE property on one of the best streets in North Langley. This sprawling property is on a quiet, no through street for ultimate privacy while still being located just minutes outside of Fort Langley's village. With immaculately manicured grounds and beautiful views overlooking valley's, trees and mountains this home is move in ready. Beautifully updated 3 bed/3 bath rancher with renovations including high-end kitchen, new flooring, updated bathrooms w/ heated floors, newer windows and exterior finishings. Great zoning provides for lots of opportunities including outbuildings, a modular home and ability for farm status. Easy access to Highway#1. RU-1 Zoned - One of the best zoning in Langley Township. Walk to Houston trail/parks. Call for more details. (id:60626)
Royal LePage - Wolstencroft
166 Maple Grove Drive
Oakville, Ontario
Nestled in the heart of prestigious Southeast Oakville, 166 Maple Grove Drive presents a rare opportunity to own a classic Cape Cod residence on a private, mature 1/3-acre lot. Proudly owned by the same family since its original build, this cherished home exudes timeless character and refined charm. The property showcases an impressive 112 x 128-foot lot, surrounded by lush landscaping and enhanced by landscape lighting that creates a warm evening ambiance. The backyard oasis features a sparkling in-ground pool, multi-level deck and stone patio, and a dedicated pool shed—perfect for summer entertaining or quiet relaxation in complete privacy. Inside, this spacious family home offers over 5300 square feet of living space, with five bedrooms and five bathrooms, including a thoughtfully finished lower level for additional living and recreation space. The expansive bedroom suite over the double-car garage, complete with a separate staircase, offers flexibility for an in-law, nanny, or private guest suite. With elegant principal rooms, a bright kitchen overlooking the gardens, and classic architectural details throughout, this residence combines the grace of traditional design with the comfort and functionality demanded by today’s lifestyle. Perfectly situated among Oakville’s most distinguished addresses—minutes from top-rated schools, the lakefront, and downtown Oakville this property delivers both prestige and peaceful family living. (id:60626)
Royal LePage Burloak Real Estate Services
6540 Coronation Road
Whitby, Ontario
Welcome to this brand new custom-built luxury home offering over 8,500 sq. ft. of elegant living space with top-of-the-line finishes throughout. The main floor features 12-ft ceilings, a spacious open-concept layout with a grand 24-ft open-to-above living room, a modern gourmet kitchen with high-end finishes, an office with an attached bath and closet, and large windows that fill the home with natural light. The second floor offers 10-ft ceilings, 4 generous bedrooms each with ensuite baths and walk-in closets, a large sitting area, a walkout to the balcony, and a convenient laundry room. The finished basement includes 10-ft ceilings, a stylish bar, media room, gym, and an additional bedroom with ensuite bath. Complete with a 3-car garage and parking for over 10 vehicles, this stunning home truly combines luxury, comfort, and modern design. (id:60626)
King Realty Inc.
2825 St Johns Street
Port Moody, British Columbia
Attn: Developers - Situated on a corner lot with lane access. Situated within 400m of Skytrain Station. Transit orientated area with development potential of up to 4 FSR and 12 stories. Home could be rented out prior to development. Street has endless restaurants and retail - Close to Coquitlam Centre - Prime Port Moody area. (id:60626)
Royal LePage Sterling Realty
69 Fairway Heights Drive
Markham, Ontario
Prime Golf Course Lot at Fairway Heights Drive. An opportunity for homeowners and builder to create a new home in the prestigious Bayview Golf and CountryClub Estates. A pie-shaped property measuring 79.99 x 138.44 feet, it dramatically widens to 170 feetdirectly on the golf course, offering stunning vistas and a private backyard oasis. Mature Landscaping, graced with mature trees, providing a beautiful natural setting for an exquisite new build. Exclusive Enclave: Situated within an intimate community of only 84 homes, this location promises exclusivity and prestige for a luxury development.This property is sold "AS IS" (id:60626)
Sotheby's International Realty Canada
1450 Angel Rd
Errington, British Columbia
This prime industrial land offers a strategic location in a high exposure industrial hub with easy highway access and close proximity to major transport routes. The expansive lot, 4.97 acres, is cleared and levelled, with a partial tree line along the highway frontage. Essential utilities, including 3-phase power at the lot line, are already in place, making this property ideal for a variety of industrial uses such as outdoor sales, manufacturing, and large-scale facilities development. The property boasts a clean ESA Phase 1 environmental assessment, ensuring a safe and compliant foundation for purchase and/or development. Located in a rapidly growing area, this land presents significant growth potential in the ever growing industrial sector. Its generous site size, great exposure, and advantageous location Mid-Island enhances its desirability for businesses looking to optimize their supply chain and distribution networks. Secure this exceptional piece of industrial land and capitalize on the opportunities it offers for your business expansion. (id:60626)
Macdonald Realty (Pkvl)
Macdonald Commercial Real Estate Services Ltd.
3280 No. 6 Road
Richmond, British Columbia
Rare opportunity. 7 acres of prime agricultural land in Richmond. Property is situated in a very desirable area across from industrial area on No. 6 Rd. Great parcel of land to hold, run farm/nursery business or build your dream house in near future. There was a 2-story house on the property which was torn town in the 90's. Property is leased to a Nursery. (id:60626)
RE/MAX City Realty
1215 Britannia Road
Burlington, Ontario
/-10 acre lot including a detached house for sale, just minutes from town. Exceptional investment opportunity, Zoning NEC DEV Control Area is ready to build. This lot is ideal to build your dream house . Just step in and start your dream project! This development is a builders dream and a smart investors next big win. This estate offers endless potential to create your dream retreat. (id:60626)
Exp Realty Of Canada Inc
1606 Nanaimo Street
Vancouver, British Columbia
Attention, developers, and investors This prime development opportunity, awaits your ideas. 1616 Nanaimo is also on the market for a total land site of 10,268 ft.² to possibly 13,598. Currently C1 zoning city has indicated the developer can apply for C2 possibly up to 3.2 FSR. This site is located in a highly desirable area just minutes to the drive. Buyer to verify the use and potential with the city of Vancouver. (id:60626)
Sutton Group-West Coast Realty
3503 1011 W Cordova Street
Vancouver, British Columbia
Live in Luxury. This Stunning Corner unit at the residences of the Fairmont Pacifc Rim offers Beautiful and Expansive views of the Mountains, Ocean and City. You will love the spacious 1831 square ft 2 bedroom and 2.5 bath home featuring a gourmet kitchen equipped with Miele and Subzero appliances, and Boffi cabinetry. Experience 5 star amenities at its finest as residents have access to the impressive Fairmont outdoor pool and terrace, and spacious gym. Original owners have carefully and thoughtfully maintained their gorgeous home so that you will feel like it is new. Be a part of the most prestigious area of downtown Vancouver - steps to the waterfront, shopping and fine dining establishments. (id:60626)
Macdonald Realty
703034 Highway 40
Rural Grande Prairie No. 1, Alberta
Discover your dream home nestled on a private quarter section of land, offering the perfect blend of tranquility and space. This impressive 3,033 sq ft residence welcomes you with a stunning spiral staircase and expansive windows that fill the home with natural light. The spacious kitchen is a chef’s delight, featuring double ovens and ample room for entertaining. Contact a Realtor today for more details!All bedrooms are designed with comfort in mind, each boasting its own walk-in closet. The luxurious primary suite offers a large ensuite, providing a personal retreat to unwind. Enjoy the wood stove in the living room where there is ample space for entertainment. The property includes both an attached heated double garage and an additional detached garage, ensuring plenty of space for vehicles, or a workshop. Located in a peaceful and quiet area near the Wapiti River, this home offers the perfect escape while still providing easy access to nature and outdoor recreation. (id:60626)
RE/MAX Grande Prairie
#b 703034 Highway 40 Highway
Rural Grande Prairie No. 1, Alberta
An exceptional opportunity awaits with this versatile quarter section of land, offering endless potential for future development. This private, leveled property features direct highway frontage, making it ideal for a wide range of commercial or residential uses. Currently utilized as a gravel pit, the site already demonstrates strong potential for further resource or industrial operations.Situated on the property is a spacious 3,033 sq ft residence, providing comfortable living quarters or the perfect base for managing on-site operations. Whether you're looking to expand industrial use, pursue development opportunities, or simply enjoy the privacy and space this property provides, the possibilities here are truly remarkable.Don’t miss your chance to invest in this unique property with excellent highway exposure and endless potential—contact a realtor today for more details! (id:60626)
RE/MAX Grande Prairie
96186 434 Avenue E
Aldersyde, Alberta
FOR SALE: 13.43 ACRE COMMERCIAL property with a 20,000 sq. ft. Industrial Building fully leased 20 minutes south of Calgary on #2 Highway. Potential to further develop and build on subject to Foothills County approvals. The zoning allows for many discretionary usages including general contractor, light industry, light manufacturing, warehouse sales and more. EXCELLENT Highway VISIBILITY with 350 metres of Hwy. frontage. Great Opportunity to further develop this property with current cash flow. (id:60626)
Royal LePage Solutions
4395 Castlemore Road
Brampton, Ontario
2.28 Acres land with 4 Bedrooms Home!! This property has potential future for development proposal for 40+ Townhouses!!Investors/Developers Pay attention!! Already considered by developer under proposal to develop 40 townhomes!! You can buy and become part of that investment project!! Seller is willing to sell this property to any investors or developers!! House is in very well condition!!4+2 Bedrooms!! Very convenient location!! Bought now and hold to make tons of money on this project.(Tenants Willing to Stay) (id:60626)
Homelife Silvercity Realty Inc.
30 Highway 2
Princeton, Ontario
Presenting a once in a lifetime property. Welcome home to the iconic Falkland Springs Estate at 30 Brant County Highway 2, Brant. A generational retreat on over 10 acres of scenic countryside. Custom built in 2024, this elegant showpiece is perched atop a breathtaking landscape—a legacy property offering unmatched privacy and grandeur. Equipped with outbuildings and ponds, start the tour through a gated entry that leads up a winding and fenced road. Commanding a staggering 7472 sq ft en masse, with nearly 2000 sq ft in the oversized 4 car garage and 7100 sq ft of which is masterfully crafted finished living space. The home radiates timeless sophistication. Find 6 bedrooms and 6 bathrooms including a separately accessed and full in law suite and full kitchen. Enter the home into a bright and inviting foyer. To the left, a richly appointed office with custom built-ins and a gas fireplace sets a refined tone. On the right, an elegant dining room showcases intricate ceiling details, ideal for formal gatherings. The heart of the home is the open-concept kitchen and living room. Coffered ceilings and a cozy gas fireplace create warmth, with sight-lines of private resort-style backyard—complete with an outdoor kitchen, covered patio, gas fireplace, and heated saltwater pool. The chefs kitchen outfitted with high end, built-in appliances. It seamlessly blends functionality with luxury with an abundance of custom cabinetry and ample counter space. Upstairs enjoy a coffee bar leading into the primary suite with walk through closet, a stunning en suite and a balcony overlooking the pool and mature trees. The bright basement is home to the secondary suite but is still versatile and has room for the whole family! Enjoy an additional rec room, a sauna with plenty of seating and a dedicated theatre room. This home has it all! For the hobbyist the larger of the outbuildings was once a hatchery is 5387 sq ft. For the discerning buyer; don’t wait, begin your legacy today. (id:60626)
RE/MAX Twin City Realty Inc
4724 Brentlawn Drive
Burnaby, British Columbia
Land Assembly! Prime Development Opportunity in Brentwood, Burnaby-Four Homes on an Expansive Lot. A rare opportunity to secure a high-potential development site in the heart of Burnaby´s desirable Brentwood neighborhood! This expansive 200´ x 122´ lot (approx. 24,600 sq.ft.) currently features four well-maintained homes, offering strong holding income awaiting future redevelopment. Zoning potential for up to 12 storeys (to be confirmed with the City of Burnaby), this property is ideal for developers looking to capitalize on Brentwood´s rapid transformation into a vibrant urban hub. Steps to major bus routes, SkyTrain, easy access to Hwy 1, moments away from Brentwood mall and close to reputable schools, parks and future community centres. (MLS No´s R2968442, R2968420, R2968416, R2968259) (id:60626)
Royal Pacific Realty (Kingsway) Ltd.
102317 Hwy 7
Marmora And Lake, Ontario
Presenting an amazing opportunity to own a world-class facility, currently operating as a power sports dealership but ready to accommodate your business vision. This impressive building has a spacious 6,500-square-foot retail area, perfect for showcasing products or services.The facility includes a 3,500-square-foot shop, featuring heated floors throughout, high ceilings, and large bay doors, providing ample space for a variety of business operations. The building is equipped with nine offices, a parts department, a boardroom for meetings, and a fully-equipped kitchen.This incredible facility is a rare find, offering everything you need to take your business to the next level. Don't miss the chance to make this exceptional space your own! Attractive vendor takeback mortgage available. (id:60626)
Century 21 United Realty Inc.
1215 Britannia Road
Burlington, Ontario
+/-10 acre lot including a detached house for sale, just minutes from town. Exceptional investment opportunity, Zoning NEC DEV Control Area is ready to build. This lot is ideal to build your dream house . Just step in and start your dream project! This development is a builders dream and a smart investors next big win. This estate offers endless potential to create your dream retreat. (id:60626)
Exp Realty
127 Pears Avenue
Toronto, Ontario
127 Pears Ave presents an opulent living experience a stone's throw away from Yorkville. As one of the largest townhomes it stands out among a collection of only five residences. Impeccably designed by Gluckstein, the interiors boast contemporary and elevated finishes. Part of the 170 Avenue Condominium, with its own exclusive front door access and direct access to 2 u/g parking spots. The sleek chefs kitchen, equipped with top-of-the-line Miele appliances is combined with a formal dining area, and living room. 2nd floor, you'll find an office space, primary bedroom w custom W/I closet, spa-like ensuite w/heated flooring and sitting area w gas fireplace & balcony. 3rd floor features a generously-sized bedroom, family room, office area, and two bathrooms with terrace. The family room on this floor can easily be converted into a 3rd bdrm. Rooftop terrace offers a private oasis to unwind. This exceptional property is an absolute must-see. (id:60626)
Harvey Kalles Real Estate Ltd.
1659 Fox Harbour Road
Fox Harbour, Nova Scotia
Over 1.5 miles of ocean frontage on the Northumberland Strait and The Fox Harbor Bay. These are the warmest ocean waters North of the Carolinas. Miles of sandy beaches on a remote and private stretch of natures finest! A contiguous stretch of 365 acres of mixed forest, agricultural land serviced by a paved government road. Borders on the open ocean to the North and the Fox Harbour Bay to the South. These natural and undeveloped lands are pristine and unspoiled and rare. Without being isolated, these lands are 15 minutes to the fishing village of Pugwash and only 8 minutes to Wallace. Lands are near the Fox Harbour Resort, 3 marinas, 3 golf courses, a winery, and vibrant communities. Be sure to view the video tour , just click the live button beneath the photos on the cut this sheet (id:60626)
Mystic Coast Realty Ltd.
3 - 10557 Keele Street
Vaughan, Ontario
Amazing investment opportunity. Long term tenancy in place, same tenant for over 15 years. Other adjacent units available for user/investor. Great location fronting Keele St. Oversize 14 x 14 drive in (id:60626)
Jdf Realty Ltd.
Ne 29-44-6-W4
Rural Wainwright No. 61, Alberta
TREMENDOUS OPPORTUNITY! Location of this annexed 160 acres of prime land makes this property an exceptional chance to invest or develop in the progressive community of Wainwright AB. The location of this property is what gives it enormous potential & makes it unique. The north side is bordered by 1st Avenue, allowing for access to Town services without being concerned about gaining access to services by digging under the highway. 1st Avenue leads into the heart of Wainwright’s business area. Directly across 1st Avenue is the last residential development purchased by the Town of Wainwright. Part of this new development is allotted for a new school and potentially a new hospital site. The east frontage is Highway 41, lending excellent potential for commercial development. There is much to discuss about the possibilities of this land with such enormous potential. (id:60626)
Coldwellbanker Hometown Realty
63 Grayfield Drive
Whitchurch-Stouffville, Ontario
This is more than just a home; its a lifestyle. A rare opportunity to own a custom-built masterpiece in a prestigious subdivision. Including features like no other. State-of-the-art technology, exquisite finishes, and a backyard that feels like a private Oasis. With a stunning betz concrete salt water swimming pool, cascading waterfall, hot tub, heated pool house, heated towel rack, outdoor 3-piece washroom and outdoor bar, this 1.24-acre property with a wrought iron , fully fenced private yard with stunning outside lighting must be seen to be fully appreciated. Outside loggia, built-in BBQ, built-in oven, outdoor sink, heated patio, outdoor TVs - totally loaded. This home features a 4-car heated garage, along with a heated stamped concrete driveway, walkway, and stairs ensuring ultimate convenience and comfort during the winter months. Designed for both luxury and entertainment, the property includes a golf simulator, climate controlled 1200 bottle wine cellar, complete with a separate tasting room, fireplace and TV. There is a beautiful custom-built wet bar in the basement. Inside, the elegance continues with over 8,200 square feet of finished living space, featuring soaring ceilings, expansive windows, and luxurious finishes. The open-concept design invites you to experience the perfect flow between spaces, from the grand living room to the chefs inspired kitchen, complete with top-of-the-line appliances, granite countertops, and an integrated Crestron system for seamless control of your TVs, cameras, audio, and fireplaces. It doesnt stop there, as there are 10-foot-high basement ceilings with two walk ups, sub zero fridge and sub zero freezer, granite countertop, movie room. Separate gym room with mirrors and gym flooring and two TVs. Basement floors are fully heated. There's so much more to discover! (id:60626)
RE/MAX Hallmark Realty Ltd.

