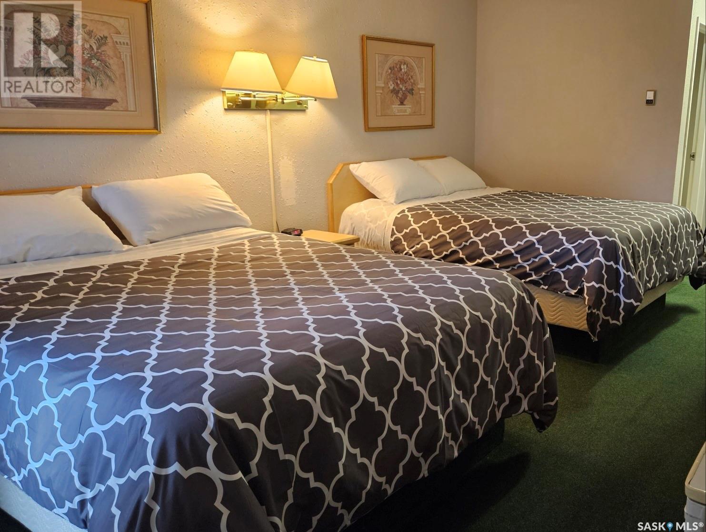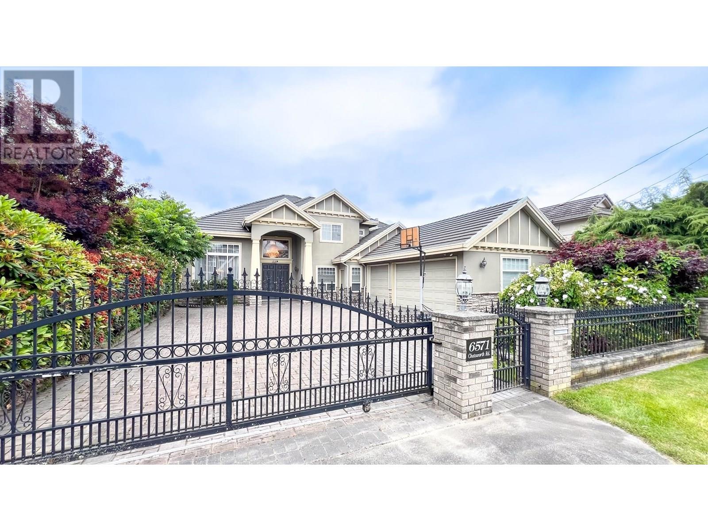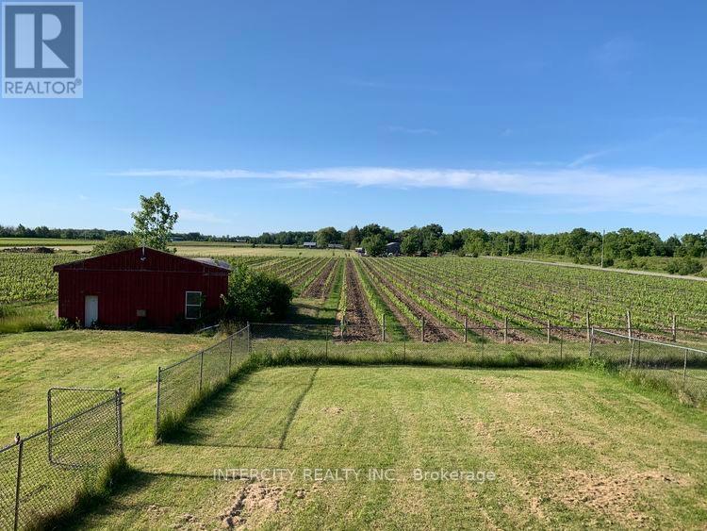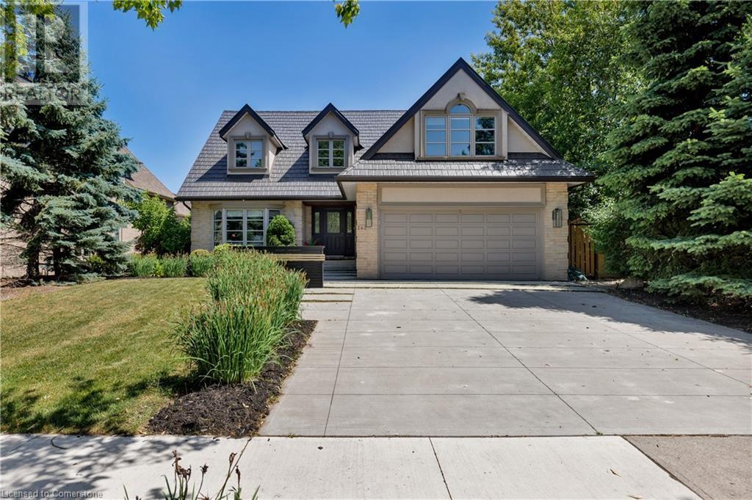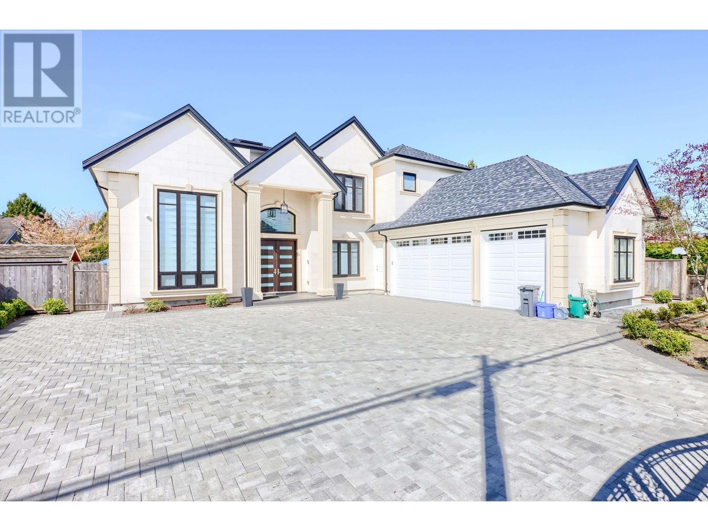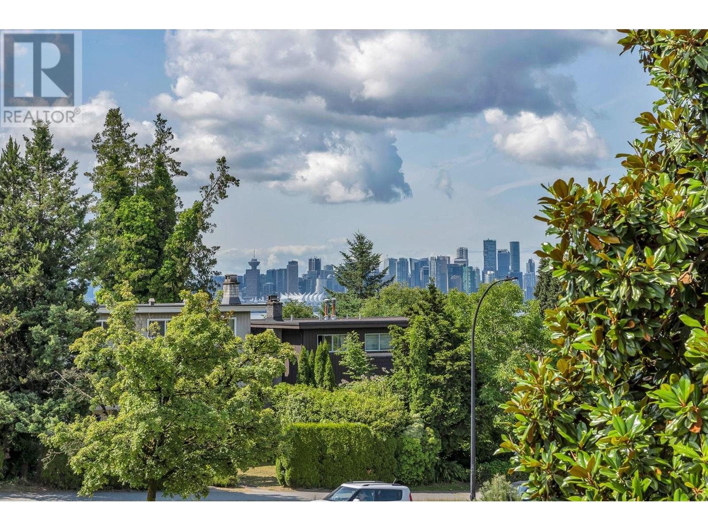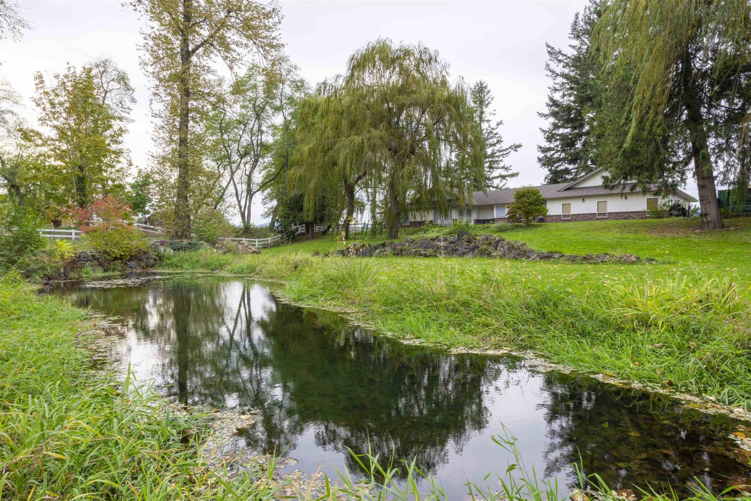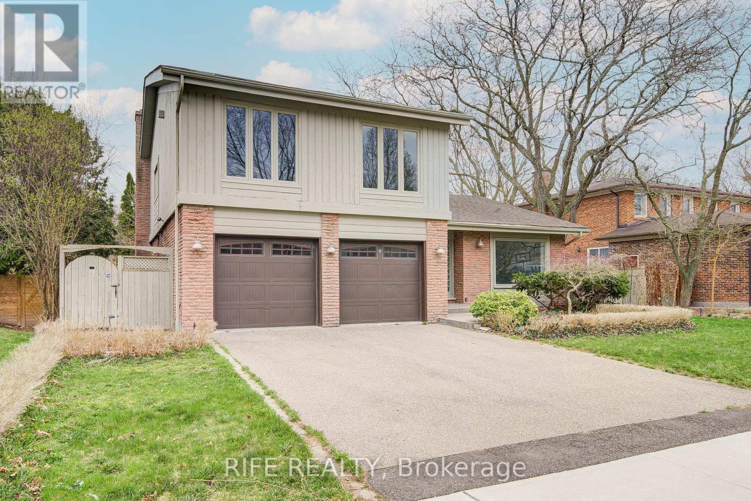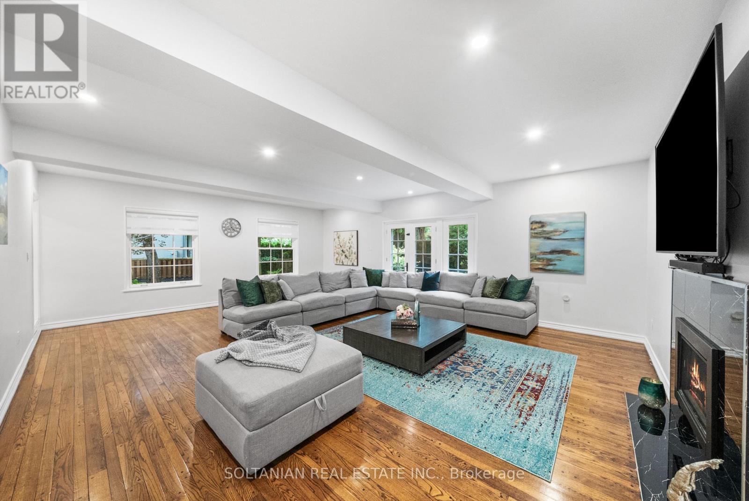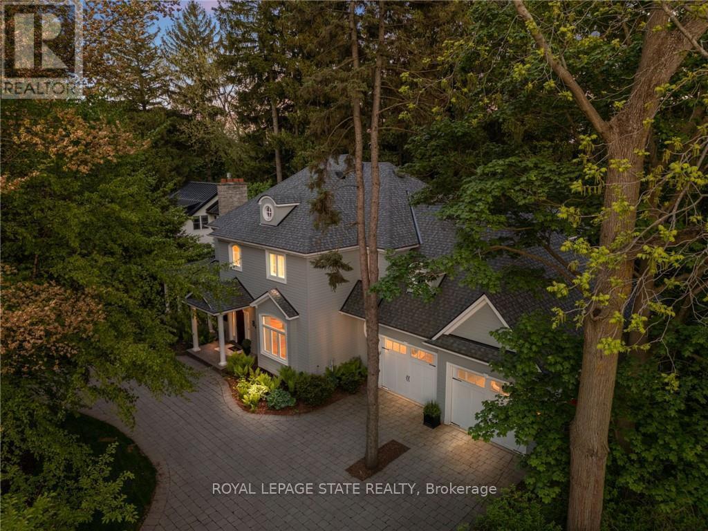238 Sims Avenue
Weyburn, Saskatchewan
Perfect Inn and Suite in the city of Weyburn, is a prime investment opportunity with 81 guest rooms and 2 bedroom manager suite, 3.37 acre lot and 36,000 sqft building. The city of Weyburn is 116km away from Regina International Airport, growing up with the major infrastructure projects, including highway expansions and the construction of 42 wind turbines. (id:60626)
RE/MAX Bridge City Realty
1836 Duchess Avenue
West Vancouver, British Columbia
Circa 1920's story book home set in an English garden in the friendliest of neighborhoods just steps to the shops and seawall. This 3 level 3 bedroom home was lovingly restored & updated by the previous owner to combine modem convenience with historic charm. Enter through a covered porch into a large and bright foyer. The living room and dining room are surprisingly spacious. Just off the dining room is bright sunroom which opens to the deck overlooking the very private garden and view. 3 bedrooms up with a bathroom on each level, the lower level is unfinished with outside access. The property is 8,955 sq. ft, private and loaded with flowering perennials. (id:60626)
Royal Pacific Realty Corp.
6571 Chatsworth Road
Richmond, British Columbia
A magnificent luxury Custom Built home in Richmond's most coveted and prestigious Granville area neighborhood. South Facing on a 8000 sqft lot. Close to Blundell Road and No. 2 road. Featuring 5 bedrooms with 4 ensuites. Spacious and bright with 3700 sqft of living spaces. Crown Moldings, maple cabinets, gourmet kitchen, 3 car garages and quality home appliances. Open floor plan with high ceilings. Walking distance to Blundell Centre, Richmond Minoru Community Centre and Richmond City Centre. (id:60626)
Sutton Centre Realty
450 Queenston Road
Niagara-On-The-Lake, Ontario
Welcome to 450 Queenston Road, Niagara-on-the-Lake, Nested on 16.5 acres in one of Ontario's most picturesque wine regions, this exceptional property offers the perfect blend of rural tranquility and modern comfort. Whether you are seeking a peaceful country retreat, hobby farm, or investment opportunity, this versatile estate delivers on all fronts. Step inside this beautifully maintained bungalow featuring a spacious open-concept layout. The main level boasts 2 generous bedrooms, a den/family room, and a cozy fireplace that creates a warm and inviting atmosphere. The finished walk-out basement offers an additional one bedroom, a separate entrance, full bathroom, ideal for multi-generational living or potential rental income. Enjoy year-round comfort with forced air natural gas heating and central air conditioning. The property is designed with accessibility in mind and includes thoughtful touches throughout. Outside, the charm continues with a classic brick exterior, a large barn, and expansive grounds perfect for agricultural or recreational use. A private driveway and ample parking. With municipal water, hydro, gas, and high-speed internet available, you can enjoy country living without compromise. Located minutes from the heart of Niagara-on-the-Lake, you'll enjoy easy access to award- winning wineries, golf courses, local schools, and the Outlet Collection at Niagara. This rare offering is a must-see for those seeking space, privacy, and opportunity. (id:60626)
Intercity Realty Inc.
262 Mary Street
Oakville, Ontario
A Bold Statement In Design And Personality, This One-Of-A-Kind Art Deco-Inspired Home Is A Celebration Of Creativity, Quality, And Individuality. With Premium Finishes And Enduring Materials Throughout, This Residence Blends Luxury With Architectural Craftsmanship. The Exterior Features A 50-Year Metal Roof, Custom Concrete Driveway With Grass Inserts, Cedar And IPE Wood Façade, And Cedar-Lined Porch Ceiling. The Private Backyard Is Professionally Landscaped With Mature Trees, Perennial Gardens, Four Varieties Of Fruit Trees, Putting Green, Solarium (Updated With High-Efficiency Windows In 2019), Natural Gas BBQ Hookup, And Custom Garden Structures. Inside, The Heart Of The Home Is The Chefs Kitchen Which Impresses With 12 Built-In Miele Appliances, A 14-Ft Caesarstone Island, Custom Cabinetry, 3 Sinks, KOHLER Faucets, Pot Filler, In-Floor Heating, And Italian Tile. The Family Room Includes A Gas Fireplace And Surround Sound. The Foyer Welcomes With Granite Floors, A Glass/Stainless-Steel Staircase With Sapele Treads And Imported Designer Lighting. Formal Living And Dining Rooms Feature Crown Moulding, Custom Glass Pocket Doors, And A Stainless-Steel Fireplace. Upstairs, 5 Bedrooms Offer Bamboo Floors And Custom Lighting. The Primary Suite Has Mirrored Closets And A Bright Ensuite With Jacuzzi And Separate Shower. The Walk-Out Lower Level Offers A Private Entrance, Steam Shower, Rec Room, Home Office, And In-Law Suite Potential. Walk To Top Schools (Including Appleby College And French Immersion), Transit, Downtown, And The GO. A Rare Offering That Seamlessly Blends Design, Lifestyle, And Location - This Home Is Truly One To Experience. (id:60626)
The Agency
11991 No. 2 Road
Richmond, British Columbia
Beautifully designed executive and elegant home under construction on a 9400 square ft lot in a wonderful neighborhood of Westwind. Open concept layout on the first floor with a large south-west facing family room, briiiiiight, along with a dream kitchen and work kitchen. Also an ensuite on the main floor for the elderly people. 2nd floor features 4 lovely bedrooms all with ensuite, also with the laundry. Close to transit, marina, dyke, parks, schools and everything that Steveston village has to offer. Don't miss this opportunity to live in a dream house! A one bedroom legal rental suite maker your dream house more affordable, a must see!!! (id:60626)
Youlive Realty
438-440 W Keith Road
North Vancouver, British Columbia
Excellent investment opportunity Central Lonsdale location. Own both side of this duplex with 4 separate units & generate good rental revenue. Upper homes have great city views, large decks, 3 bedrooms/ 2 bathrooms. Lower units are 2 bedrooms / 1 bathroom with garden patios. All units with Individual carports and individual laundry areas. The units are in nice condition, great tenants, well managed, with regular upgrades. Roof 2018. Investors be aware of the city plans for Gentle Infill Small-Scale-Housing-Changes.Call for more detailed information. (id:60626)
Oakwyn Realty Ltd.
6911 Chilliwack River Road, Sardis East Vedder
Chilliwack, British Columbia
This stunning Sardis property offers two homes on a beautiful acreage, featuring a custom-built rancher with a spacious loft, large, bright rooms, and a serene, park-like setting surrounded by trees and a spring-fed pond. The second home, a fully renovated modular residence, includes 3 (potentially 4) bedrooms, 2 bathrooms, stone countertops, and stainless steel appliances. The open-range acreage also boasts a a 23 x 24 outbuilding. With ample driveway and parking space, this gem offers peaceful country living with the convenience of being close to central Sardis. Don't miss the chance to schedule your viewing today! (id:60626)
Nu Stream Realty Inc.
11066 River Road
Delta, British Columbia
Introducing a luxury estate with over 5,000 sq ft of elegant living space on a rare 10,000+ sq ft lot. This beautifully designed home features 7 bedrooms and 9 bathrooms, including 5 with private ensuites and walk-in closets. A built-in elevator offers added comfort and convenience. The chef's kitchen boasts a large island and an oversized wok kitchen-perfect for entertaining. Premium finishes include automatic blinds, designer lighting, a central vacuum, security system, a spacious balcony with mountain and river views, and more. Plus, two mortgage helpers-a 2-bedroom suite and a bachelor suite-add excellent income potential. Book your private showing today! (id:60626)
Real Broker
17 Bramble Drive
Toronto, Ontario
Welcome to 17 Bramble Drive A Rare Gem in the Prestigious Denlow Neighbourhood!Discover this unique, sun-filled home featuring 3+1 spacious bedrooms and 4 modern bathrooms, set on an impressive 70 ft x 110 ft premium ravine lot. Enjoy breathtaking views from the backyard overlooking a serene park the perfect private retreat right at home.Step into the unique family-sized living and dining area with soaring 13-ft cathedral ceilings, offering an airy and elegant space for entertaining and everyday living. The home has been newly renovated, featuring fresh paint and updated flooring throughout the basement and upper levels. Located on a quiet, sought-after crescent in one of Torontos most desirable areas, this property offers a rare opportunity to transform a diamond in the rough into your dream home. Close to top-rated public, private, and Catholic schools, and minutes from Shops at Don Mills, York Mills Gardens, Banbury Community Centre, Windfields Park, Edwards Gardens, and local parkettes. With easy access to TTC, major highways, and downtown Toronto, convenience meets lifestyle in this exceptional location. (id:60626)
Rife Realty
24 Laureleaf Road
Markham, Ontario
Timeless English Elegance on a Rare Estate Lot in Prestigious Bayview Glen. Welcome to 24 Laureleaf Road, a distinguished English-inspired home on one of the most coveted streets in Bayview Glen. Set on an expansive 130 x 157 ft estate lot (over 15,000 sq ft), 3 car garage and surrounded by luxurious custom-built homes, this is a rare opportunity to own in one of Thornhills most prestigious enclaves. Extensively renovated with significant money invested, this home blends classic charm with modern upgrades. The kitchen was opened up and completely redone with tile flooring, stainless steel appliances, custom cabinetry, and sleek lighting. All bathrooms have been stylishly renovated with high-end finishes. The spacious family room was fully transformed into a bright and inviting space featuring a stone-surround fireplace and halogen lighting. The finished lower level includes new flooring and fresh paint, a separate entrance, halogen lighting, and a private laundry ideal for in-laws, a nanny suite, or extended family. A second laundry area is located on the second floor for added everyday convenience. The primary suite offers a massive walk-in closet and a spa-like renovated en-suite bath.Outside, the home features a brand-new irrigation system and professionally designed landscaping tens of thousands spent to create a lush and manicured setting. Private deep pool sized Backyard retreart with interlocking stone patio in the front & back .The layout is ideal for both entertaining and family living. Located near elite schools, Bayview Golf & Country Club, scenic parks, and major highways, this home offers not only a prestigious address but a refined lifestyle. Whether you move in, expand, or build your custom dream estate, 24 Laureleaf Road is a rare opportunity to own prime real estate in a truly exceptional location. (id:60626)
Soltanian Real Estate Inc.
84 Jerseyville Road W
Hamilton, Ontario
Welcome to a custom-built luxury residence on Ancaster's most coveted tree-lined street.This extraordinary four bedroom,3.5 bathroom home offers nearly 5000 sqft of finished elegant living space, crafted for sophisticated entertaining and everyday family life.From the street this home commands attention with its spectacular curb appeal.A curved drive takes you through mature trees&lush perennial gardens that frame the wraparound porch.Step inside to a beautifully curated interior,where rich hardwood flooring flows across both levels and impeccable custom millwork adds depth&character throughout.The heart of the main floor,the great room features a limestone fireplace,a stunning focal point framed by double garden doors that open to the covered rear terrace,creating a seamless indoor-outdoor connection.A main floor den offers a 2nd fireplace,and is an ideal office.The kitchen is outfitted w premium appliances including Wolf gas range&Sub-zero fridge,generous central island,& full servery leading to the formal dining room.A discreet butler's kitchen with pocket doors allows for effortless entertaining-ideal for hosting indoors or out.Beautiful craftsmanship&detail continue to the upper level into the master sanctuary.Designed with spa-like serenity, it features custom built ins,walk in closet,&luxurious ensuite bath w double vanity,glass shower,&timeless finishes.3 additional spacious bedrooms feature large custom organized closets&beautiful detailing throughout,including the main bath&laundry.The professionally landscaped&maintained yard is as functional as it is serene.The expansive porch&manicured gardens create a private,lush space for summer living.There is convenient access from the four car garage through the rear garage door,&irrigation system to ensure the grounds stay picture-perfect.This is an exceptional opportunity to own a custom luxury home on one of Ancaster's most prestigious addresses,where quality,design and lifestyle meet in perfect balance. (id:60626)
Royal LePage State Realty

