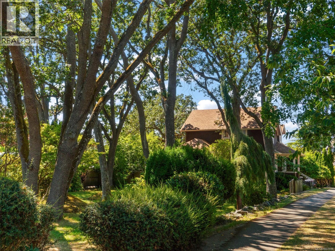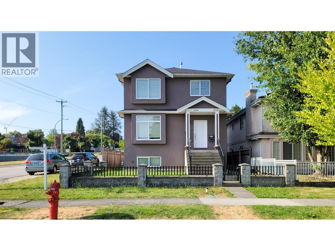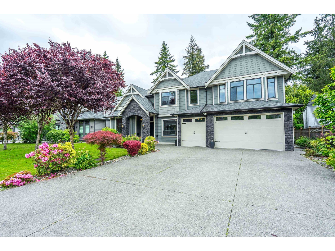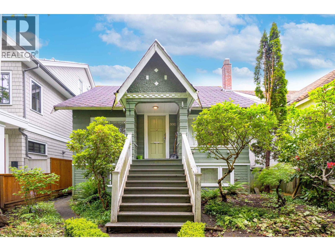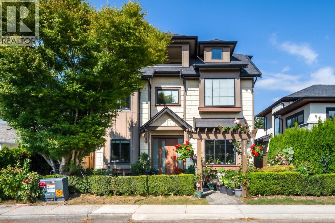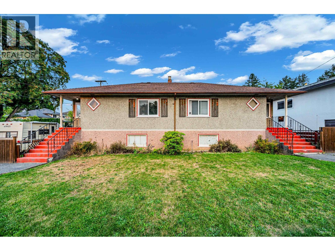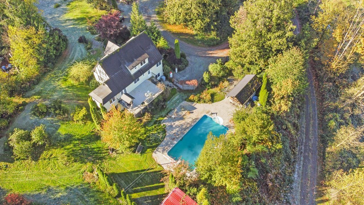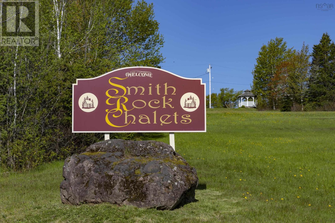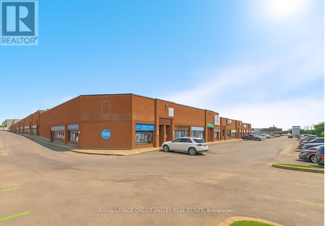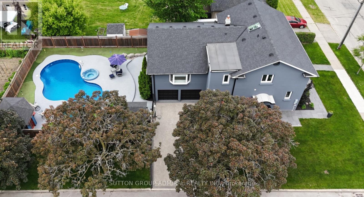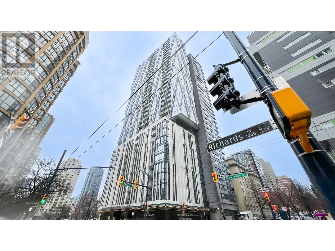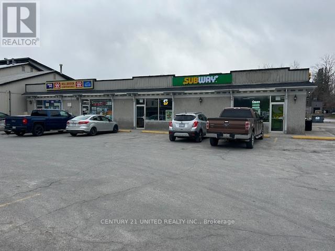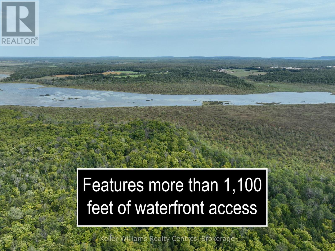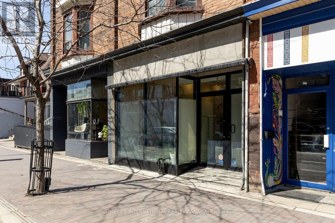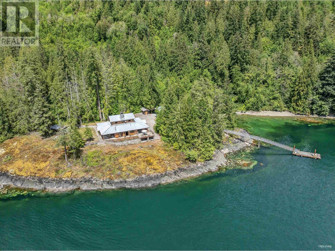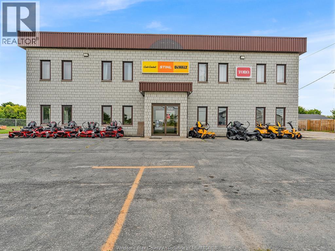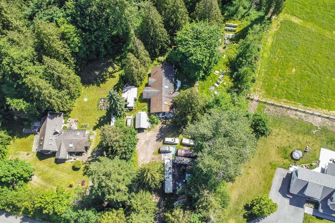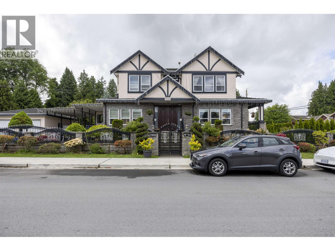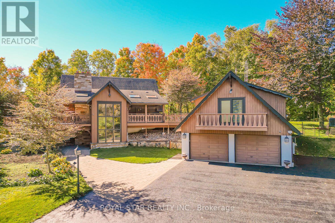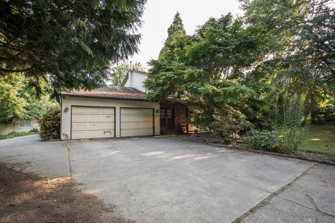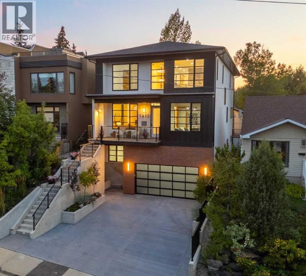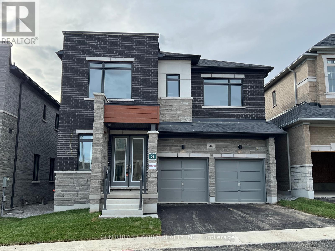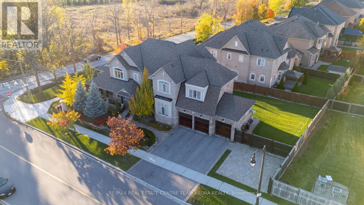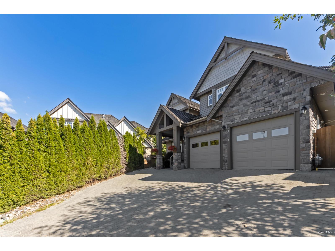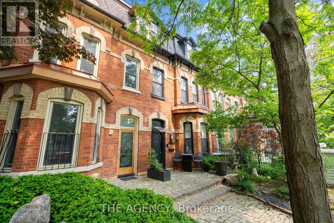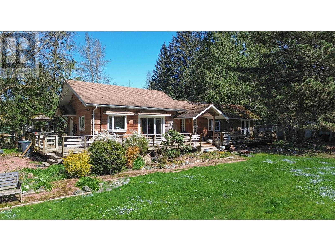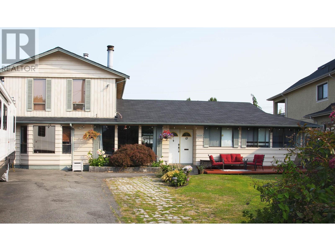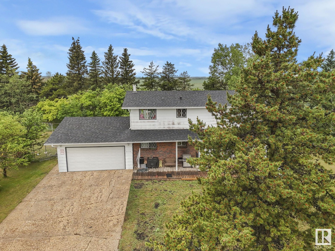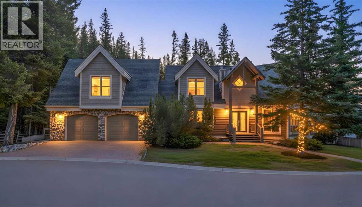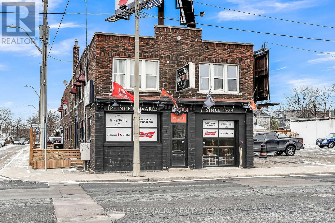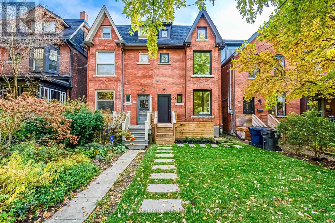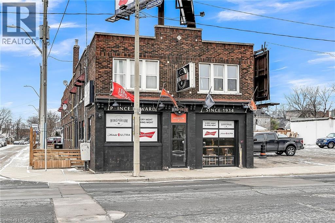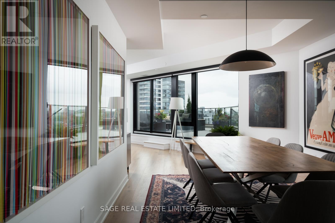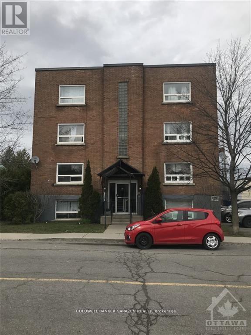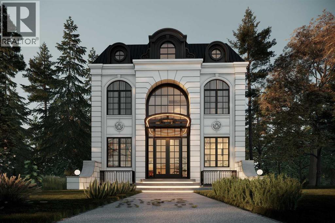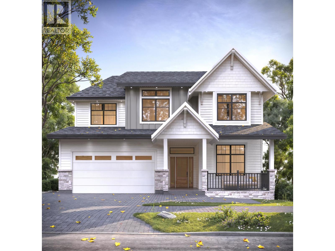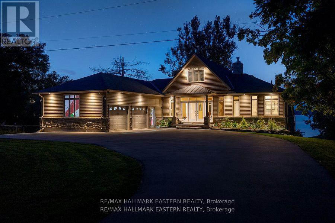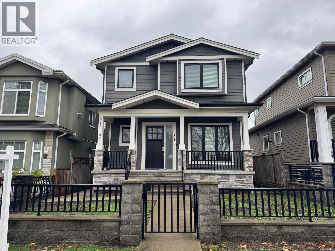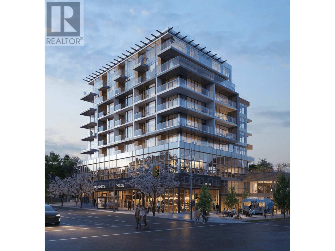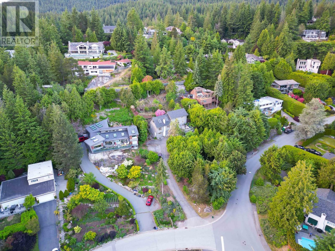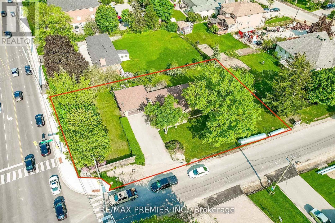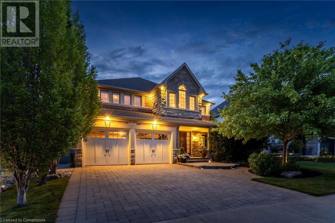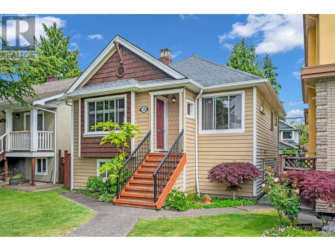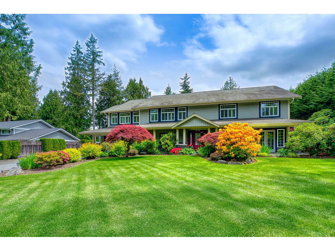1353 Craigdarroch Rd
Victoria, British Columbia
EXCEPTIONAL ROCKLAND ESTATE - FOUR LOTS WITH ARTS & CRAFTS HOME & DEVELOPMENT POTENTIAL Discover an extraordinary opportunity in Victoria's prestigious Rockland neighbourhood. This charming 1918 Arts & Crafts residence sits on four separate lots totaling 11,108.36 sqft at the corner of Craigdarroch Road & Royal Terrace. THE PROPERTY: 1918 heritage home showcasing authentic Arts & Crafts elements Detached garage providing additional storage and utility space Four lots: 131 (main dwelling on 1 1/2 lots), 130 (two 1/2 lots), 129 (corner lot) Mature Garry Oak grove Established gardens with decades of mature plantings Corner location with dual street frontage DEVELOPMENT OPTIONS: Heritage restoration of home honoring Arts & Crafts character with modern amenities Complete rebuild as single family home maximizing spectacular lot potential & park like character Multi-family development potential LOCATION ADVANTAGES: Prime Rockland - Victoria's most coveted residential neighbourhood Walking distance to downtown cultural & business districts, Oak Bay, Fairfield & Fernwood Near Craigdarroch Castle and Government House Excellent schools nearby - public, private options & French Immersion options Established neighbourhood of heritage homes Short walk to bus routes to University of Victoria, Comosun College & Royal Jubilee Hospital UNIQUE FEATURES: Turn of the century home with authentic period details including original woodwork and hardwood floors Mature Garry Oak tree canopy and unique rock outcroppings providing privacy and natural beauty This once-in-a-generation opportunity combines heritage character, natural beauty, prime location, and significant development flexibility. Perfect for visionary buyers maximizing investment potential while respecting the property's heritage and natural features. (id:60626)
Coldwell Banker Oceanside Real Estate
3096 E 26th Avenue
Vancouver, British Columbia
Prime property located in the sought out Vancouver East Renfrew Height area with a permanent mountain view over the fields of the Windermere Community Secondary. Larger than the average in the area corner lot with 36.3 ft. frontage, total 3612 square ft in 3 levels and a laneway house. It gives you 11 bedrooms, 7.5 baths and it has kitchen on every level; easily access from front, side and the lane. Suburban location offers full convenience with transit, sky-train and schools. A perfect place you'd like to call "Home", or keep for rental investment as an income generator. Pick up the phone and make a call now for your private tour. (id:60626)
Jovi Realty Inc.
3922 205a Street
Langley, British Columbia
Luxury living in this custom built Brookswood home on a quiet, private street. Sitting on a 10,334 sqft lot, this home features engineered wood floors, stone countertops, and high-end appliances. The main floor offers a vaulted family room with 20ft ceilings, cozy gas fireplaces, & a private office. The spacious main floor also includes a legal 2-bedroom suite with full kitchen & separate entry-great for rental income or extended family. Upstairs boasts a media room & four bedrooms, each with an ensuite. The primary is the perfect place to unwind with vaulted ceilings, large walk in closet & a spa like ensuite. Enjoy outdoor entertaining with a covered patio & built-in kitchen. Triple garage & long driveway offer ample parking. Located within walking distance to shops, schools & Bell Park. (id:60626)
Royal LePage - Wolstencroft
3012 W 14th Avenue
Vancouver, British Columbia
Enter the front yard through a magnificent scented garden and you are walking into an oasis on one of the best streets in the heart of Kitsilano. The home you have been waiting for! House has been updated with 2 bdrms upstairs with an additional large bedroom/den/home office on the main. Plus there is a mortgage helper 2 bdrm suite in the basement. Walk out onto the bright and sunny deck (built with permits) and admire your dream backyard! Developed by a master gardener with privacy and tranquility in mind. Imagine yourself enjoying a cup of tea in the afternoon sun, in a southern exposed yard, while children play in a true tree house, all in a truly stunning garden. (id:60626)
Panda Luxury Homes
4591 Trimaran Drive
Richmond, British Columbia
Extremely well-built home in the most desired Steveston South. This south-facing 4,000 sqft home spans 3 levels and features 6 bdrms and 7 bathrms.The main floor has living&dining rooms, a kitchen, a wok kitchen, plus one bedroom suite with a separate entrance. Extensive use of granite in kitchens and bathrooms, Miele Appliances, Radiant heating,Central AC,HRV, and Camera monitors. The 2nd floor has 3bedrms,3bathrms, a family room, den, plus an entertainment-sized laundry room. The luxurious master bedroom on the top floor comes with an additional ensuite bedroom, sitting area, and huge covered balcony. Double garage plus additional 4 inside parking spaces incl RV. The best school zones: Westwind Elementary & McMath Secondary.Short distance to Steveston Village and bus station.A Must See! (id:60626)
RE/MAX Westcoast
5514 Smith Avenue
Burnaby, British Columbia
FULL DUPLEX. Side by Side. Corner Lot. Rare opportunity in prime Burnaby! 5514 Smith Ave is a full side-by-side duplex offering 3,488 square ft total (1,744 square ft per side). Each side is currently tenanted, making it a fantastic income property or holding opportunity. The lower levels provide potential to add 2 more bedrooms and an extra bathroom with separate entrance, maximizing rental return. Sitting on a flat corner lot of 77x112 (8,512 sq ft), this property offers excellent redevelopment potential-possible 6-plex under new provincial rules. Both hot water tanks updated in 2021. Located in a central yet very quiet neighbourhood, a versatile option for investors, developers, or long-term holders. Book your appointment today! (id:60626)
RE/MAX Crest Realty
8561 Bradner Road
Abbotsford, British Columbia
Gorgeous updated Shaughnessy style heritage home on gently rolling 8+ acres just minutes from historic Fort Langley. Leave the hectic world behind as you enter the curved driveway surrounded by nature and enter your own private paradise.This property's topography is reminiscent of a charming English garden featuring an abundance of flowers, shrubs and fruit trees set amongst flagstone and river rock. The backyard is an entertainers dream with multiple patios and decks, and spectacular mountain view.A shimmering custom 20x40 salt water pool with an inground solar blanket is complimented by a covered sit-up bar with built-in fridge and BBQ.Numerous outbuildings including a 740 sq ft studio plus basement. (id:60626)
Century 21 Coastal Realty Ltd.
3535- 3539 W 3rd Avenue
Vancouver, British Columbia
LOCATION! LOCATION! LOCATION! Rare opportunity in prime Kitsilano with 3 legal addresses: 3535, 3537, 3539 W3rd Avenue Vancouver. This spacious 8 bed 6.5 bath home on a 33'x120' lot with lane access offers endless potential. Ideal for multigenerational living and investment. Renovate or future rebuild in this fabulous location. Features include 3 separate entries, sprinkler system, and double garage. Walk to Jericho Beach, Yacht Club, parks, shops, cafés, and transit. School catchments: Bayview Elem (2 min), Kitsilano Sec (7 min), St. John´s (8 min), St. George´s (10 min) Book your private showing (id:60626)
RE/MAX City Realty
310 Fitzpatrick Mountain Road
Pictou, Nova Scotia
An Unmissable Investment Opportunity: 'Fitzpatrick Mountain Resort' being offered for sale! Seize the chance to acquire a rare turn-key resort operation with this Nova Scotia mountain top property. An established year-round destination presenting substantial growth potential. Perched majestically atop Fitzpatrick Mountain in Scotsburn, this exceptional property commands breathtaking panoramic views across Pictou County and the Northumberland Strait. Spanning a remarkable 53 acres, the resort is a well-established entity with diverse revenue streams and ample room for expansion or future development. Key Features & Revenue Generators: Accommodations featuring 10 fully-equipped 1 to 3 bedroom cottages, twelve well-appointed rooms within Rock Maple Lodge, expansive Main lodge housing a professional-grade commercial kitchen, spacious great rooms, bar, offices, versatile conference facilities. Year round appeal attracts guests in every season and includes an outdoor pool / hot tub, fire pits, direct access to hiking & biking trails, snowmobile/country skiing trails & an on property look-off. This property is an unparalleled opportunity for investors looking to step into a successful hospitality venture with clear avenues for expansion and increased profitability. (id:60626)
RE/MAX Nova (Halifax)
9 - 2074 Steeles Avenue W
Brampton, Ontario
A total carefree investment opportunity at an attractive return on investment. The seller leaseback offer. A fully equipped auto body repair shop with brand new high end paint booth. The Seller offers to lease back the unit for a 10 year lease with 5+5 option. (id:60626)
Royal LePage Credit Valley Real Estate
479 Hounslow Avenue
Toronto, Ontario
Welcome to Your Dream Family Home! Introducing 479 Hounslow Ave. On a rare corner lot- you've never seen a home quite like this. This 5 bdrm, 5 wshrm, thoughtfully renovated detached backsplit offers a rare blend of warmth, functionality, and resort-style living. Nestled on a quiet street, from the moment you arrive, you'll appreciate the homes charming curb appeal, lot size & unique multi-level layout designed for modern family life. Step inside to discover a beautifully remodelled and renovated kitchen complete with granite counters, soft-close cabinetry, dbl Miele ovens w/warming drawer, B/I organizers like a knife drawer, lazy Susan, and even a TV lift system perfect for cooking and entertaining in style. All Miele appliances w/ an integrated fridge and dishwasher. Need help with the kids? Main flr ft in-law suite w/access from the side entrance and one of two remodelled wshrms (2021). A few steps lead you to the stunning great room, highlighted by soaring ceilings & a cozy fireplace (2023) the ideal setting for family gatherings or quiet evenings in. This impressive space also offers a large office with views of your resort-style backyard, plus a sunroom w/a skylight (2018), thoughtfully tucked away to provide just the right amount of privacy. Upstairs you will find a second SpacePak A/C unit with a separate thermostat to make sure every room is as cool as the next and another skylight to give the home the warmest feel. Upper flr ft 4 bdrms & 2 wshrms (1 of 2 remodels)& every room is generously sized.Travel down to the ground flr w/ a W/I mudroom from garage w/adjoining rec area (fitness/playroom) & dble dr W/O to your resort style backyard & the perfect tucked away laundry rm w/brand new washer/dryer. Finished basement w/additional gas fireplace located in another potential office/rec room/playroom & B/I bookcase. Tons of storage & bsmt aprtmnt capabilities (3 pc wshrm) w/access from both the side & ground flr. 6 car parking. (id:60626)
Sutton Group-Admiral Realty Inc.
2705 1111 Richards Street
Vancouver, British Columbia
Price Reduced! Stunning 3-bed, 3-bath luxury condo in Yaletowns prestigious 8X on the Park. Enjoy panoramic views of water, mountains, parks & city skyline from your private balcony. Steps from SkyTrain, Sea Wall, Granville Island & Robson. Features A/C, Miele & Sub-Zero appliances, Italian cabinetry, Nuheat flooring. First-class amenities: rooftop BBQ, social lounge, gym, 24/7 concierge. Includes 2 parking stalls & storage. A rare urban retreatdonf miss out! (id:60626)
Pacific Evergreen Realty Ltd.
99 Burndean Court
Richmond Hill, Ontario
Exceptional Opportunity in Prime Richmond Hill! Nestled on a rare and expansive 1.2-acre lot surrounded by mature trees, this detached 4-bedroom home offers the perfect blend of privacy, potential, and prestige. Located in one of Richmond Hills most sought-after neighborhoods, this property is within close proximity to top-ranking public and private schools, making it ideal for families. Whether you are looking to rebuild your dream estate or explore development opportunities with potential to sever the land, this is a rare chance to invest in a high-demand area with unlimited possibilities. A true gem for builders, investors, or end-users seeking space, location, and value. (id:60626)
Everland Realty Inc.
13 Tupper Street S
Cavan Monaghan, Ontario
Prime Investment opportunity in a Rapidly Growing Community (Designated Within Ontario's "Places to Grow"!) This well-maintained commercial plaza is fully leased with reputable tenants, including Subway and a long-established convenience store. Featuring five units and open on-site parking for approximately 25+ vehicles, this is a turnkey opportunity with strong existing cash flow. Located in a high-visibility area with excellent exposure, this site serves a growing commuter population with quick access to Highways 115, 407 and 401. The area continues to experience strong development, making this an ideal addition to any investor's portfolio. A must-see for the savvy investor. Potential, performance, and prime location all in one package! (id:60626)
Century 21 United Realty Inc.
387 Spry Lake Road
South Bruce Peninsula, Ontario
Welcome to 405 acres of farmland and countryside, perfect for building the next chapter of your family's story. With approximately 100 acres of cleared land, this property offers room to grow and space to dream. At the center of the farm is a cozy 2-bedroom, 1-bath bungalow with an attached garage an ideal family home base or a comfortable place to stay while you work the land. For farming needs, the property is well-equipped with multiple outbuildings: two spacious barns (40' x 40' and 72' x 52' irregular), a historic Milk House (16' x 20'), and a solid Quonset Hut (38' x 60'). Whether you're raising livestock, storing equipment, or starting new projects, the infrastructure is here to support a wide range of agricultural ventures. But this farm is more than just workable land - it's a place for family and lifestyle. With portions of the property backing onto Isaac Lake, you'll enjoy peaceful waterfront views, space for fishing or paddling, and a natural retreat just steps from your back fields. The zoning (RU1, EH, EH-1) reflects the lands agricultural and environmental value, balancing productivity with conservation. Whether your vision is a working family farm, a multi-generational retreat, or a mix of agriculture and recreation, this property offers unmatched size, versatility, and opportunity. Come explore 405 acres where your family can put down roots, raise animals, grow crops, and enjoy the country way of life surrounded by the beauty of Grey-Bruce. (id:60626)
Keller Williams Realty Centres
872 College Street
Toronto, Ontario
Situated in one of Toronto's most vibrant and culturally rich neighborhoods, 872 College is a rare fully renovated turn-key mixed use opportunity offering both solid investment fundamentals and exceptional lifestyle appeal. Meticulously modernized throughout, this approximately 3,000 sq ft property combines sophisticated contemporary finishes with updated flexible functionality that will appeal to both investors and end-users. The building is comprised of a high-exposure ground level retail space and two fully renovated residential units above. The retail ground floor presents a polished, open-layout completely reimagined in a sleek, minimal and modernist aesthetic, making it ideal for retail, gallery, office or destination boutique concepts. The space features wide-plank wood flooring combined with polished concrete, high ceilings, a staff bathroom, expansive floor-to-ceiling windows with direct street exposure in a prime pedestrian zone and a walkout to a private rear patio. With excellent foot traffic and visibility along College Street, it offers strong leasing potential or as an owner-occupied business concept. On the second and third floors, two spacious self-contained residential suites have been thoughtfully redesigned with modern urban living in mind. Each unit features high ceilings, wood flooring, contemporary kitchens, renovated bathrooms, in-suite laundry and walkout terraces. Set between Ossington and Dovercourt , this stretch of College is home to some of the city's most beloved restaurants, cafes and independent retailers, and an ever growing strategic community hub with walkability, transit connectivity and increasing densification. (id:60626)
Sotheby's International Realty Canada
15781 East Egmont Shoreline
Egmont, British Columbia
Rare to find south facing 72.8 Acre property with 2300 feet of low bank water front with Spectacular ocean views! Boat access acreage is a 5 min boat ride to the Jervis inlet and Egmont. RU2 zoning with unlimited uses including cannabis production, it has 3 phase electrical, ready to be constructed 6500 s/f steel building, a steel piling aluminum ramp dock, 2800 s/f timber post and beam executive home, private beach, and a forested area to go exploring. licensed private dock. all walls and ceilings finished in clear sanded cedar, custom wooden doors throughout, Owner cost $460000 for renovation: Paved concrete road from port to house, Gas tank installed new pump for Well water, change basement post ,New water filer system. The location has air bnb license, rent $1000.00/day. (id:60626)
Metro Edge Realty
509 Highway 77
Leamington, Ontario
Unlock the potential of this versatile 7,000 sq. ft. commercial building, ideally located on a high-traffic main artery with convenient highway access. Situated on a generous 1.5-acre C4-zoned lot, this property offers ample space for future expansion or additional development. The building features a spacious front showroom, perfect for retail as well as a large shop area in the rear suitable for light manufacturing, repairs, or storage. The layout is flexible and well-suited for a variety of commercial uses, making it an ideal space for entrepreneurs and investors alike. Above the commercial space are two well-maintained residential apartments- a 1-bedroom and a 2-bedroom unit - providing excellent opportunities for owner- occupancy, or rental income. This is a great opportunity for investors or owner-operators seeking a mixed-use property in a strategic, high-traffic location. (id:60626)
Sun County Realty Inc.
937 Goodwin Road
Mississauga, Ontario
Welcome To This Masterfully Crafted Custom-Built Home (2020) Situated On A Deep 160 Pool-Sized Lot, Just Steps From Lake Promenade Park & Lake Ontario! This Sun-Filled 4+2 Bedroom, 6 Bathroom Residence Showcases Soaring 10 Main Floor Ceilings, Imported European Windows & Striking Custom Stone Exterior. Floor To Ceiling Windows/Doors, The Contemporary Open-Concept Chefs Kitchen Features Premium Subzero/Thermador Appliances, Waterfall Granite Counters & Walkout To A Covered Patio Overlooking A Private Backyard Oasis. The Luxurious Primary Retreat Boasts A Fireplace, Spa-Inspired 5Pc Ensuite, Walk-In Closet & Private Balcony. Exceptional Walk-Up Basement W/ 9 Ceilings, Heated Floors, Full Kitchen, Living Area, 2 Bedrooms, 2 Bathrooms & 2nd Laundry Perfect For In-Laws Or Nanny Suite. Additional Highlights Include Heated Driveway, Custom Made Curtains, Irrigation System & Excavated Garage For Added Living Space. Truly A Turn-Key Lakeview Gem! (id:60626)
Homelife Landmark Realty Inc.
410 224 Street
Langley, British Columbia
Court order Sale 2 acre parcel, backing to South Langley Reginal Park. 4 Bedroom rancher, with loft. Great location, RU3 zoning, potential to build 2 homes on a strata basis. For details contact Langley Municipality. Call today to view. (id:60626)
RE/MAX City Realty
7035 6th Street
Burnaby, British Columbia
Beautiful Executive Home in Burnaby Lake. This 8 Bdrm, 8 Bath home is in a Quiet Neighborhood, yet very central & convenient location. Walk to Burnaby Park, transit and shopping w/quick easy access to BCIT & SFU. Media Room w/wet bar, a bachelor suite with kitchen and separate entry & 2 Bdrm with kitchen and separate entry in the bsmt. Main floor offers gourmet Kitchen w/additional wok kitchen & 2nd Master Bdrm w/full ensuite. 4 Brdms up all w/ensuites. Finished w/the finest details incl extensive mill work, Granite & Tile. Radiant heat and Heat Recovery System for energy savings, 50 year life tile roof all on large level fenced lot offering plenty of parking w/room for RV. (id:60626)
Nu Stream Realty Inc.
29 Cedar Drive
Caledon, Ontario
This unique, custom-built home sits on 2.63 acres of offering a perfect mix of tranquility, natural beauty and well landscaped. The property features rolling and level terrain, a peaceful woodlot with wildlife, mature trees, perennial gardens, stone patios, walkways, and an inviting in-ground pool. Multiple private decks, some covered with roofs and awnings. Inside, large windows and glass doors fill the spacious tow and a half level home with natural light, highlighting features such as a cathedral-beamed media room, a well-equipped kitchen, and multiple fireplaces. A private guest suite above the detached two-car garage adds comfort and versatility. Ideally located just minutes from skiing, fishing, golf, hiking & Only 30 mins to Pearson Airport. (id:60626)
Royal Star Realty Inc.
18278 21a Avenue
Surrey, British Columbia
Incredible opportunity to own a south-facing acreage in Redwoods South Surrey! The value is primarily in the land - A rare chance to hold or build your dream estate in a rapidly transforming area. Peaceful setting with great sunlight exposure and plenty of space to plan you future home. Please do not walk the property without an appointment. Showings by request only. Property to be sold as is. (id:60626)
Saba Realty Ltd.
1415 24 Street Sw
Calgary, Alberta
OPEN HOUSE: Sunday, Nov 9: 1-3pm! DISCOVER ELEVATED LIVING! Get ready to redefine your lifestyle with this breathtaking, brand new, two-story walk-up that offers uninterrupted, jaw-dropping views of Calgary's downtown skyline! Presented by premiere builder, Twin Real Estate Holdings, this property offers double the wow factor in the well-established SW community of Shaganappi. Imagine this...your west-facing backyard directly borders an 11 acre city park, complete with scenic pathways, tennis/basketball courts, skating/hockey rinks and an active community association that keeps the energy alive year-round. Step inside and prepare to be wowed by grand design, opulent finishes and thoughtful artistry throughout. From the soaring 10-foot vaulted ceilings to the natural light streaming through abundant walls of windows, every corner of this home exudes elegance and prestige. Picture cozy evenings in the spacious living room, anchored by a stunning double-sided gas fireplace, or hosting lavish dinners in the dining area, complete with a 48" built-in wine wall cooler for your prized private collection. The chef-inspired kitchen is a culinary dream come true, boasting only the best: a 60" SUB-ZERO refrigerator/freezer, a 48" WOLF 6-burner gas cooktop with dual wall ovens, a MIELE coffee system and a BOSCH dishwasher. The walk-in butler’s servery plus pantry ensures seamless entertaining and organization, while patio sliders open to your outdoor deck—a perfect spot to soak up summer sunsets while overlooking your landscaped yard. Need space for work or play? The main floor provides two versatile flex rooms, ideal for an executive home office, craft/hobby space or a children’s playroom—tailored to suit any lifestyle. The floating staircase—framed by an elegant wall of marble tile—takes you upstairs to even more grandeur. The bonus room offers spectacular skyline views, while two additional bedrooms each feature private ensuites and walk-in closets. The pièce de résistance is the owner’s retreat. The primary suite is a sanctuary of luxury, complete with a designer walk-in closet, a private west-facing balcony overlooking the park (sunsets and nightcaps, anyone?), and an unforgettable spa-like ensuite. This private bathroom features a double-sided gas fireplace, a freestanding black soaker tub, a separate glass steam shower, dual sinks and heated floors—a true oasis of relaxation. The lower level is designed for casual entertaining and comfort, offering a rec/media/games room and wet bar, a fourth bedroom, a den/flex/5th bedroom and a 4 piece bath. Access the attached heated double garage via the mudroom, or store your larger toys in the rear detached heated single garage, spacious enough for a pickup truck. This home is perfectly positioned to enjoy the best of Calgary—steps from the trendiest restaurants, boutique shops and social hubs of 17 Avenue, with only a 5 minute commute to downtown. Don’t miss your chance to make this incredible luxury home yours! View today! (id:60626)
RE/MAX First
46 Boccella Crescent
Richmond Hill, Ontario
Stunning double garage detached home in the prestigious Legacy Hill community by Greenpark, situated on a premium lot backing onto ravine. Offering 3,197 sq. ft. of elegant living space, this home features 4 bedrooms all with ensuites, a den, and a main floor library, with over $200,000 in premium upgrades. Enjoy 10' smooth ceilings on the main floor, 9' on the second floor, and 8'6" in the basement, upgraded hardwood floors, hardwood stairs with metal pickets, and enlarged basement windows. The gourmet kitchen boasts ceiling-height cabinetry with crown moulding, quartz backsplash, under-cabinet lighting, and a large Silestone Blanc waterfall island, countertops and backsplash. quipped with high-end built-in appliances, including a Miele dishwasher with auto detergent dispenser, Sub-Zero French 3-door fridge with filtered water dispenser, 30" dual fuel range (4-burner natural gas with electric oven), and a stainless-steel Sirius Pro ventilation chimney hood (30"/600 cfm), it's perfect for cooking and entertaining. Each bedroom has its own upgraded ensuite, while the luxurious primary suite features a spa-inspired 5-piece bath with freestanding tub and oversized glass shower. A second-floor laundry room adds convenience. Additional premium features include upgraded 7" baseboards, 189 Amp Panel with EV rough-in in the garage, gas line rough-in for BBQ, security camera rough-ins, sump pump, plywood subflooring, designer porcelain tiles, and finishes throughout - too many upgrades to list! Conveniently located near Highways 404 & 407, shopping, restaurants, and community centre. Zoned for top schools: Bayview Hill Elementary, Alexander Mackenzie High School, and Bayview Secondary (IB Program). Bright and spacious, an exceptional family home combining luxury, functionality, and a premier location. (id:60626)
Century 21 Atria Realty Inc.
2 Berkwood Hollow
Brampton, Ontario
The extraordinary 5+2 bedroom luxury detached home in Brampton's prestigious Credit Valley community. This stunning residence combines high-end upgrades and a newly built legal walk-up basement, offering over 3,700 sq. ft. above grade plus a professionally finished basement, perfect for multi-generational living or rental potential. covered porch with glass railing leads into an impressive open-to-above foyer adorned with custom tiles and a crystal chandelier. The living room features 10-foot ceilings, crown molding, wainscotting, smooth ceilings, and hardwood flooring, while the formal dining room boasts 15-ft coffered ceilings, custom double fiberglass doors, and dual walkouts to the front porch and backyard. The chef's dual-tone kitchen is a culinary dream-complete with built-in Thermador and Wolf appliances, pot filler, under-mount lighting, large centre island, and quartz finishes. The breakfast area opens to the backyard, while the cozy family room offers a feature wall fireplace, custom barn door, built-in speakers, and a tray ceiling. A main-floor office with wood panel walls and a custom laundry room with shelving adds convenience and style. Upstairs, the primary suite includes a double-door entry, a feature wall, a custom ceiling, and a walk-in closet with built-in organizers, complemented by a 6-piece ensuite with a freestanding tub, double sink, and a walk-in shower with mosaic tile accents. The second bedroom features vaulted ceilings, and the remaining bedrooms include semi-ensuites. The newly built legal basement apartment features a separate walk-up entrance, 2 bedrooms, a den, media room, open-concept kitchen, living area, and 2 full baths with standing showers, making it ideal for extended family or rental income. Located near Queen St W & Creditview Rd, this home is close to top-rated schools, parks, shopping, and major highways, offering luxury, comfort, and convenience in one perfect package. (id:60626)
RE/MAX Real Estate Centre Team Arora Realty
RE/MAX Real Estate Centre Inc.
3082 161 Street
Surrey, British Columbia
MORGAN ACRES - Beautiful 2-storey w/Bsmt 5 bed/6 bath/2 den home with 4,637 sq ft of living space on a stunning 13,895 sq ft tiered lot. Main floor features an open family room, gourmet kitchen with eating area, plus a formal dining room, all overlooking the spectacular garden. Upstairs offers a spacious master suite and 3 additional bedrooms, each with its own ensuite. Fully finished basement includes a bedroom, media room with HD projection screen and equipment, wine room, rec and games rooms with separate entry. Fantastic location near Southridge Private, new Sunnyside Elem, shopping and recreation. (id:60626)
RE/MAX Crest Realty
31 Rose Avenue
Toronto, Ontario
It's not often you find a legal triplex in one of Toronto's most sought after neighbourhoods.This 3 storey Victorian in Cabbagetown features a total of 5 bedrooms, 3 bathrooms, and a detached garage with laneway potential (report attached). Should you wish to add an additonalunit to the property, a basement apartment is viable. Each unit comes equipped with its own heat pump and in-suite laundry for added comfort. (id:60626)
The Agency
34 Harrington Place
Ancaster, Ontario
Located on a quiet court in Ancaster’s prestigious Oakhill neighbourhood, 34 Harrington Place is a one-of-a-kind bungaloft designed for elegant living and unforgettable entertaining. Set on a pie-shaped, nearly half-acre lot with an impressive 217 ft across the rear, this custom-built Atherton home is surrounded by estate properties and award-winning Trillium gardens that elevate the curb appeal and outdoor experience. Boasting almost 5,000 sqft of impeccably finished living space, this home offers 3+1 bedrooms, 4 full baths, and a layout that perfectly blends everyday comfort with timeless sophistication. The main floor features a gourmet eat-in kitchen with custom cabinetry, cathedral ceiling, and access to a covered porch, flowing into a striking 12-ft great room with gas fireplace and floor-to-ceiling windows overlooking the oasis backyard. A formal dining room provides the ideal setting for hosting family gatherings and elegant dinner parties. The luxurious main-floor primary suite includes a cozy gas fireplace, an oversized walk-in dressing room, and a 5-pc spa-inspired ensuite. Also on the main level: a large private office, a full laundry room, and a stylish guest bath with direct outdoor access—perfect for rinsing off after a dip in the custom-designed hot and cold soaker pool spa or post-garden clean-up. Upstairs, two well-appointed bedrooms, a full bath, and a versatile loft area offer space for teens, guests, or a second home office. The bright walk-out basement features a 3-sided gas fireplace, spacious recreation room, kitchenette/bar, 4th bedroom, full spa bath, gym area, and abundant storage—ideal for in-laws or extended family. The backyard is a showstopper: private, lush, and tailored for gatherings large or small. Multiple seating and dining areas, a covered porch, and the signature pool spa create an outdoor sanctuary you’ll enjoy in every season. This is more than a home—it’s a statement of lifestyle in one of Ancaster’s most exclusive enclaves. (id:60626)
Royal LePage State Realty Inc.
1020 Finch Drive
Squamish, British Columbia
PRICE REDUCED! An incredibly rare opportunity to acquire a versatile 2-acre parcel just five minutes from downtown Squamish and Brennan Park. Ideally situated in a prime location, this property offers immense potential for mixed-use development or could serve as a private estate with ample space for a home-based business. Zoned for opportunity and strategically located for convenience, this unique property presents endless possibilities for those seeking lifestyle, growth, and long-term investment. The site includes multiple outbuildings equipped with electrical and water hookups, offering immediate functionality for workshops, storage, or auxiliary use. Two separate driveways provide added flexibility, ease of access, and potential for multiple uses. A charming 3-bedroom rancher with a spacious deck completes the offering, blending comfortable living with future potential. Don´t miss this exceptional opportunity to secure one of the area´s most flexible and promising properties. (id:60626)
RE/MAX City Realty
Stilhavn Real Estate Services
8660 Bairdmore Crescent
Richmond, British Columbia
Live, Build, or Hold - Fantastic Opportunity on a 10,628 sq. ft. Seafair Lot! This great family home sits on a spacious lot surrounded by newer homes on a quiet, tree-lined street. It features a modernized kitchen, updated bathrooms, and a newer roof. The 1989 addition gives you a large primary bedroom with a big ensuite and walk-in closet. With plenty of room for your family, tons of storage, and a big, open backyard, this home offers a lot of potential. EV ready with 240v charger! Plus, it´s just a short walk to transit, the dyke, Seafair Mall, and Hugh Boyd Secondary. (id:60626)
Macdonald Realty Westmar
4150 195 Av Nw
Edmonton, Alberta
Prime North Edmonton Location – 40 Acres on Pavement Exceptional 40-acre parcel ideally situated on pavement just off 66 Street and Anthony Henday Freeway. The west side features mature trees offering privacy and natural beauty, while the east half is in productive crop. Includes an older two-story home with full services and an older shop. Perfect setting for estate living, a hobby farm, or a home-based business. (id:60626)
RE/MAX Professionals
18 Canyon Road
Canmore, Alberta
Positioned at the pinnacle of Canyon Ridge, this exceptional mountain estate offers privacy, space, and versatility—all in one breathtaking package.The main residence boasts 5 spacious bedrooms and 4 bathrooms, thoughtfully designed for both everyday comfort and elegant entertaining. Above the detached garage, a fully self-contained 1-bedroom legal suite provides the perfect space for guests, extended family, or rental income.At the heart of the home, a chef-inspired kitchen features high-end built-ins and ample room to gather—whether it's a lively kitchen party around the oversized island or a formal dinner in the sophisticated dining room. Sunlight pours into the dedicated main floor office, creating an inspiring work-from-home environment with serene views.Downstairs, a generous lower level includes multiple flexible spaces—ideal for a media room, gym, or creative studio.Set at the very end of a quiet street, this property offers true seclusion and direct access to hiking and biking trails right from your doorstep. It’s not just a home—it’s a lifestyle nestled in nature. Note: no short term rentals permitted. (id:60626)
RE/MAX Alpine Realty
737 Barton Street E
Hamilton, Ontario
"ATTENTION INVESTORS"! Here's an Opportunity to add a prominent Family Restaurant / Sports Bar Lounge / Boarding Room Rentals to your Investment Portfolio with an 8.5% CAP! This solid brick, 2 story building consists of a Restaurant & Sports Bar with loads of seating, outdoor patio, 18 updated boarding rooms for short term rentals and a large parking lot. Over $1M spent on renovations from 2018 to 2023. Located in close proximity to the Centre on Barton Shopping Mall, Historic Ottawa Street Shopping District, and short walking distance to Tim Hortons Field make this the ultimate gathering place after a day of shopping, concerts & Sporting Events. Excellent investment opportunity you don't want to miss!!! (id:60626)
Royal LePage Macro Realty
195 Albany Avenue
Toronto, Ontario
Welcome to 195 Albany Ave, a rare opportunity to own a beautifully renovated semi-detached home in the heart of the Annex. Blending historic charm with modern luxury, this spacious 3+2 bedroom, 6 bathroom residence spans four fully finished levels, offering exceptional living space for today's urban family. The sun-filled main floor features an inviting open-concept layout, oversized picture windows, and a cozy fireplace. At the heart of the home, a custom chef's kitchen boasts premium integrated appliances, an oversized island with seating, and elegant finishes throughout. A dedicated office nook provides the perfect workspace and opens directly to a private deck for seamless indoor-outdoor living. On the second floor, you'll find two generous bedroom suites each with its own ensuite, a flexible den (ideal as a library, playroom, or potential 4th ensuite), and a full laundry room for added convenience. The entire third floor is dedicated to the primary retreat, complete with a large walk-in closet, spa-inspired ensuite, and a private terrace with tree-lined views. The fully finished lower level, with a separate walk-up entrance, offers versatile living options ideal for extended family, an in-law suite, or private guest quarters. Located on a quiet, tree-lined street just steps to Bloor St., TTC, top schools, parks, and the vibrant shops and restaurants of the Annex, this is truly a turnkey home in one of Toronto's most desirable neighbourhoods. (id:60626)
Homelife Landmark Realty Inc.
737 Barton Street E
Hamilton, Ontario
ATTENTION INVESTORS! Here's an Opportunity to add a prominent Family Restaurant / Sports Bar Lounge / Boarding Room Rentals to your Investment Portfolio with an 8.5% CAP! This solid brick, 2 story building consists of a Restaurant & Sports Bar with loads of seating, outdoor patio, 18 updated boarding rooms for short term rentals and a large parking lot. Over $1M spent on renovations from 2018 to 2023. Located in close proximity to the Centre on Barton Shopping Mall, Historic Ottawa Street Shopping District, and short walking distance to Tim Hortons Field make this the ultimate gathering place after a day of shopping, concerts & Sporting Events. Excellent investment opportunity you don't want to miss!!! (id:60626)
Royal LePage Macro Realty
1301 - 200 Sudbury Street
Toronto, Ontario
HOME AND GARDEN, CONDO STYLE. This condo doesn't miss. A layout that makes sense, wide-open space for living and entertaining, a primary suite that brings the drama, a spa-worthy ensuite, and a closet that finally gets you. The terrace? Massive. Perfect for morning coffee, late-night cocktails, and skyline views that never get old. All of this in one of Toronto's most culturally rich and artsy neighbourhoods. Welcome to nearly 2,000 sqft. of open-concept living in the heart of West Queen West, with a rare 592 sqft terrace offering sweeping city skyline views. Perched on the 13th floor of a boutique building with only one other suite on the level, this is elevated living in every sense: privacy, quiet, and space that flows effortlessly. Spacious Scavolini kitchen, 9-ft ceilings, and a smart layout with 2 bedrooms + a proper office (easily converted back to a 3rd bedroom). The south-facing primary suite includes a private balcony, spa-inspired 5-pc ensuite, and custom walk-in closet. Full laundry room with sink + storage. Second bedroom features floor-to-ceiling windows and a large closet. Steps to Trinity Bellwoods, Ossington, The Drake, Gladstone House, galleries, wine bars and many inspiring restaurants. This is indoor-outdoor condo living with big-house vibes right where Toronto's culture and creativity collide. Parking and locker included. (id:60626)
Sage Real Estate Limited
97 Vachon Avenue
Ottawa, Ontario
Excellent 12 unit building with great income and potential to increase rents. Great unit mix. Plenty of parking on this large lot. Great interest rate on the existing first mortgage which may be assumed @ 3.03% due June 1, 2030. (id:60626)
Coldwell Banker Sarazen Realty
1910 Broadview Road Nw
Calgary, Alberta
*MOVE IN WITHIN 30 DAYS! - ALMOST COMPLETE!* VISIT MULTIMEDIA LINK FOR FULL DETAILS & FLOORPLANS. Brand-new, gorgeous estate-level detached infill by Moon Homes in the heart of West Hillhurst arriving fall 2025. Situated on an oversized 37' x 125' lot along a quiet, tree-lined street, this executive residence offers over 4,200 sq ft of fully developed living space. Showcasing timeless architecture, refined craftsmanship, and thoughtful design throughout, this home is set to redefine luxury living. The stunning exterior commands attention with its full-height arched windows, curved concrete front porch, and elegant cast-iron fencing. Double French doors lead into a spectacular main floor with 10ft ceilings and engineered hardwood flooring throughout. An archway leads to a private front office, while an elegant 2pc powder room is tucked discreetly off the foyer. Ideal for hosting, the formal dining room features floor-to-ceiling windows and a custom wet bar and coffee station. A 2-way gas fireplace connects the dining and living rooms. The living room centres on a built-in entertainment unit. Dual sliding glass doors open to a large rear deck. At the heart of the home is a designer kitchen featuring custom cabinetry with under-cabinet lighting, an oversized central island with bar seating, and a premium stainless steel appliance package. A massive rear-facing window fills the space with natural light, while a dedicated pantry with built-in storage and a mudroom with a built-in bench, walk-in closet, and access to the triple detached garage complete the main floor. Upstairs, 9ft ceilings and oversized windows continue the elegance throughout. A central bonus room offers flexible living space, while two junior suites each feature walk-in closets and 4pc ensuites. The primary suite is a luxurious retreat, complete with French doors, a dedicated lounge area, expansive arched windows, and dual walk-through closets with built-ins and sliding barn doors. The spa-inspired 5pc ensuite features heated tile floors, dual vanities with a make-up station, a freestanding soaker tub, a fully tiled curbless steam shower, and a private water closet. The formal laundry room with side-by-side appliances, upper cabinetry, a quartz folding counter, and a sink completes the upper floor. The fully developed basement includes a spacious rec room, custom wet bar with quartz counters, central island, built-in cabinetry, and beverage fridge, plus a walk-in wine room. A dedicated home gym or flex space, a 4th bedroom, and a full 4pc bathroom complete this level. Located just steps from the Bow River Pathways and only minutes to Kensington, Edworthy Park, and many local favourites, this home also provides quick access to top schools, downtown, the U of C, SAIT, Foothills Medical Centre, and major roads including Crowchild Trail and Memorial Drive. Don’t miss your chance to own this one-of-a-kind luxury home in a sought-after inner-city community! Home will be completed within 30 days. (id:60626)
RE/MAX House Of Real Estate
3502 Danielson Drive
Coquitlam, British Columbia
GST INCLUDED. Welcome to Danielson by Quantus Homes. A collection of 3 luxury homes situated across from greenbelt with stunning views overlooking Burke. These residences feature timeless craftsman design, blending traditional charm with modern functionality. With meticulous attention to detail, each home is crafted with premium finishes & luxurious touches throughout. The kitchen offers premium KitchenAid appliances, a waterfall island & walk-in pantry. Designed with entertaining in mind, the great room seamlessly opens up to your covered deck. Upstairs, is the primary retreat with walk in closet & spa-inspired ensuite + 3 additional bdrms. The walk out bsmt offers a large rec room & 2 bed legal suite. Nestled in Burke Mtn, these homes are the perfect balance of comfort, style, & nature. (id:60626)
Royal LePage West Real Estate Services
10 Earl Kennedy Road
Kawartha Lakes, Ontario
LAKESIDE DREAMSCAPE ON THE TRENT SEVERN WATERWAY. Discover the epitome of lakeside charm and modern luxury at this exquisite custom bungaloft nestled on spectacular, serene 1+ acre estate lot on the south shore of Sturgeon Lake. Meticulously designed with oversized rooms, gourmet kitchen, and breathtaking cathedral ceilings, this home doesn't just aim to impress; it seeks to become the heart of cherished family memories and grand entertaining. **** Upon entering, you're greeted with sophisticated finishes including a gourmet kitchen, soaring cathedral ceilings, and a majestic stone fireplace that anchors the living space. ****The main floor hosts the luxurious primary bedroom suite, offering a tranquil retreat with all the comforts you could desire. Three additional spacious bedrooms are nestled downstairs along with a convenient walkout, seamlessly merging indoor comfort with outdoor beauty. Adventure upstairs to find a fantastic loft space that might be used as a cozy reading nook, an artist's getaway, or an office with an inspiring view that overlooks the sweeping beauty of Sturgeon Lake. ****Outside, the home shines as an entertainer's paradise, with extensive decking offering various zones for dining, lounging, and soaking in the unparalleled lake views, along with lock-free boating to Lindsay, Fenelon Falls, and Bobcaygeon. With an impressive 135 feet of clean, hard shoreline, complete with a deep boat inlet the property ensures your watercraft is ready for adventure whenever you are. Whether it's serene mornings on the water, enjoying the lake's tranquility, or taking in the spectacular sunset views, this home is designed for those who appreciate the finer aspects of lakefront living. ****Located only 1 hour from GTA and only 15 minutes from the town of Lindsay, the Lindsay hospital & all important city amenities. (id:60626)
RE/MAX Hallmark Eastern Realty
3345 Parker Street
Vancouver, British Columbia
Stunning custom-built luxury home with 7 beds & 7 baths, ideal for multi-generational living. Rare 4-bedroom upper floor layout, open-concept main floor with 10-ft ceilings, panoramic mountain views, and gourmet kitchen with tons of storage and quartz counters. Features radiant heat, A/C, HRV, and beautifully finished secondary suites (2-bedroom basement and large 1-bedroom Laneway). Currently Fully Leased - Over $100K/Year Income! (id:60626)
Keller Williams Ocean Realty Vancentral
330 989 W 67th Avenue
Vancouver, British Columbia
. (id:60626)
Claridge Real Estate Advisors Inc.
4605 Woodgreen Drive
West Vancouver, British Columbia
This property has been subdivided into two lots each approx 12,000 sq ft. 4605 Woodgreen Dr & 4607 Woodgreen Dr. Live as is, or build a house on each lot. Located in Cypress Park Estates with amazing South West Views from most rooms in the house. This recently updated family house with 4 bedrooms and 4 bathrooms, a large family room, kitchen with a view spilling onto a huge South West facing deck. Minutes away from Caufeild Village, Rockridge Highschool, Cypress Elementary and Mulgrave School. Cypress Fall Trails allows you to take advantage of the outdoors the North Shore has to offer right in your back yard. Just 15 minutes to downtown, Cypress Ski Hill is 20 minutes and Whistler 75 minutes away. This is a great opportunity for redevelopment. Must be purchased with 4607 Woodgreen Dr. (id:60626)
Rennie & Associates Realty Ltd.
1 Gram Street
Vaughan, Ontario
Redevelopment Potential with this corner anchor property, 100 feet on Major Mackenzie X 165 feet deep, new traffic lights, Zoned MMS (Main Street Mixed-Use Maple), see attached uses including RM1 (Multiple Use Residential), RT1 and RT2 (Townhouse Residential), key quiet Gram Street entry potential, close to established retail, low rise condo and Townhome developments. Existing home in good condition, separate entrance to finished lower level apartment.Property currently leased $4000 a month + utilities. (id:60626)
RE/MAX Premier Inc.
4191 Kane Crescent
Burlington, Ontario
Exceptional 2-storey home with over 4,900 sq ft of carpet-free, finished living space, showcasing thoughtful design and meticulous attention to detail. Impressive stone and brick exterior, interlocking double driveway, patios, and elegant light scaping. Curb appeal is outstanding. Welcoming two-storey foyer flooded with natural light, leading to a spacious and open main floor layout. Elegant living room features a gas fireplace and crown moulding, while the formal dining room accommodates large gatherings—ideal for entertaining. Grand staircase with Juliet balcony overlooks the impressive two-storey family room, with Palladian windows and a gas fireplace. The gourmet kitchen is a chef’s dream, featuring a large island, granite countertops, marble backsplash, gas cooktop, double wall ovens, wine fridge, and abundant cabinetry. The bright breakfast area, with bay window and built-in bench seating, offers views of the private backyard patio. A main floor office with custom built-ins, powder room, and laundry room with garage access complete the level. A second staircase off the kitchen adds convenience and ease of flow. Upstairs, the luxurious principal suite includes a 5-piece ensuite with dual vanities, a soaker tub, separate shower, and a large walk-in closet. The second bedroom features a 4-piece ensuite. Third and fourth bedrooms share a convenient Jack-and-Jill bathroom. Bright, spacious, fully finished lower level has oversized windows, a large rec room with fireplace, fifth bedroom with ensuite privilege to a 4-piece bath, an exercise room, and a utility/storage area. Private backyard oasis with heated saltwater inground pool and water feature includes a new liner and heater. Expansive patio offers both a lounging area and a cozy sitting area. Located on a quiet crescent, this exceptional home is just minutes from top-rated schools, parks, trails, shopping, dining, and access to Hwy 407. Truly a rare find in one of Burlington’s most desirable neighbourhoods. (id:60626)
Royal LePage Burloak Real Estate Services
2785 W 20th Avenue
Vancouver, British Columbia
Charming 4 bed, 2 bath bungalow on a desirable flat lot in Vancouver´s prestigious Arbutus neighbourhood. Perfect for a growing family with a functional layout, spacious rooms, and plenty of natural light. Located on a quiet, tree-lined street within the top-rated Prince of Wales Secondary and Trafalgar Elementary catchments. Close to parks, shops, cafes, and transit. Substantially updated in 2005 and well-maintained, offering move-in comfort with excellent potential to renovate, expand, or build your dream home. A rare opportunity in a sought-after Westside community. (id:60626)
RE/MAX Crest Realty
RE/MAX City Realty
4523 Southridge Crescent
Langley, British Columbia
Beautifully set on a gated 15,726 sq ft lot, this 4,151 sq ft home offers space, style, and flexibility. The open-concept main floor with gourmet kitchen features stone counters, rich wood cabinetry, tile floors and quality appliances, flowing seamlessly to a large back deck-perfect for entertaining. Three bedrooms on the main, including a primary with walk-in closet and ensuite. Lower floor offers a legal 1-bedroom suite-ideal for extended family or mortgage help. Den, hobby room (could be another bedroom) and rec room round out the sprawling lower floor. Oversized double garage, ample driveway space, and side yard access with 30AMP RV hookup. Too many features to list-be sure to check out the cinematic video showcasing the property including the extensive and well cared for landscaping! (id:60626)
Royal LePage - Wolstencroft

