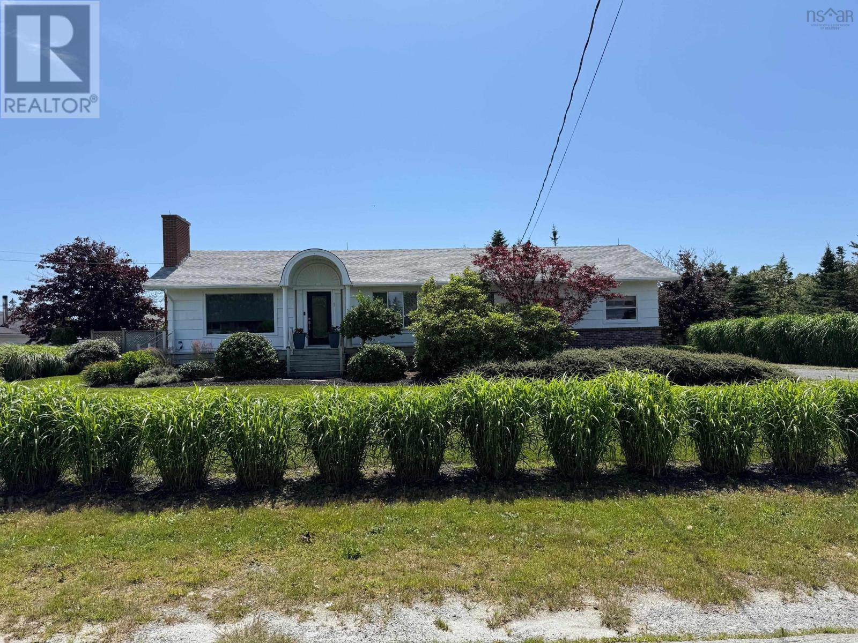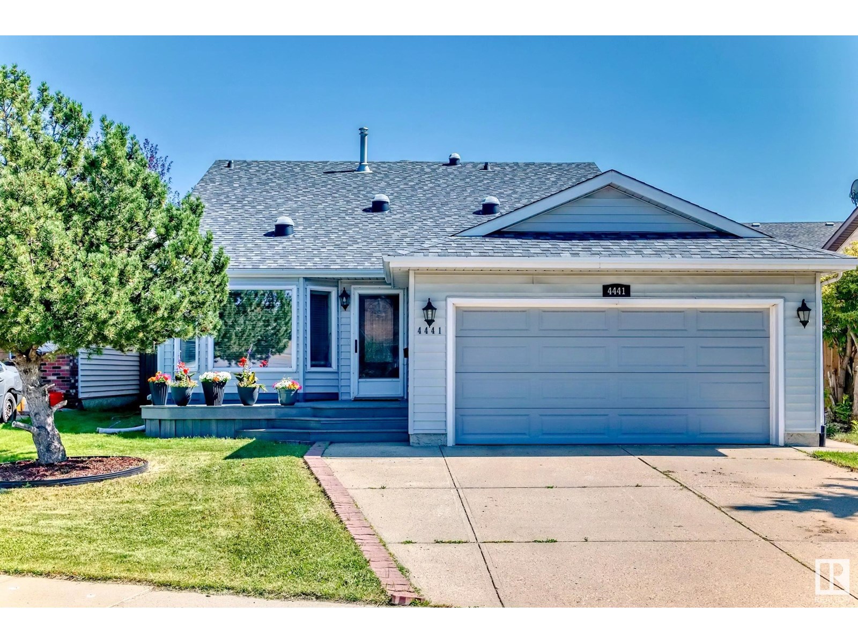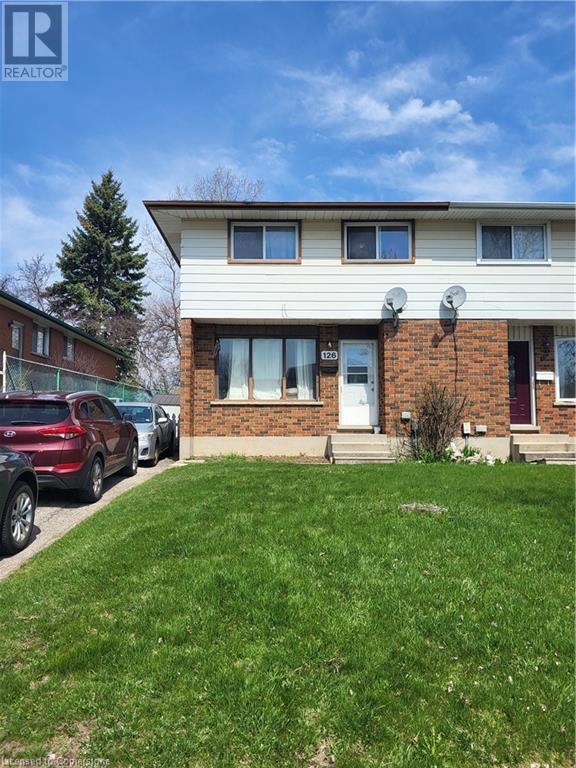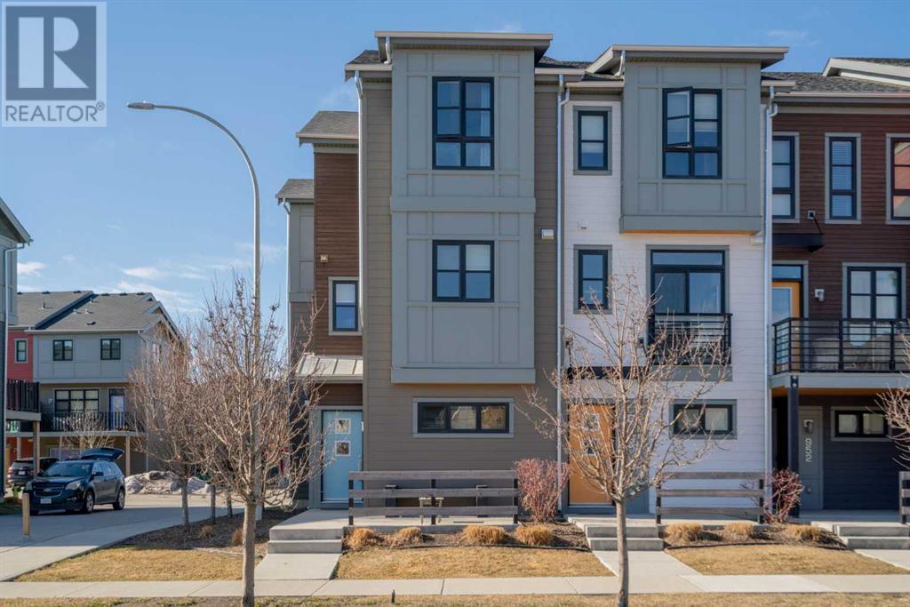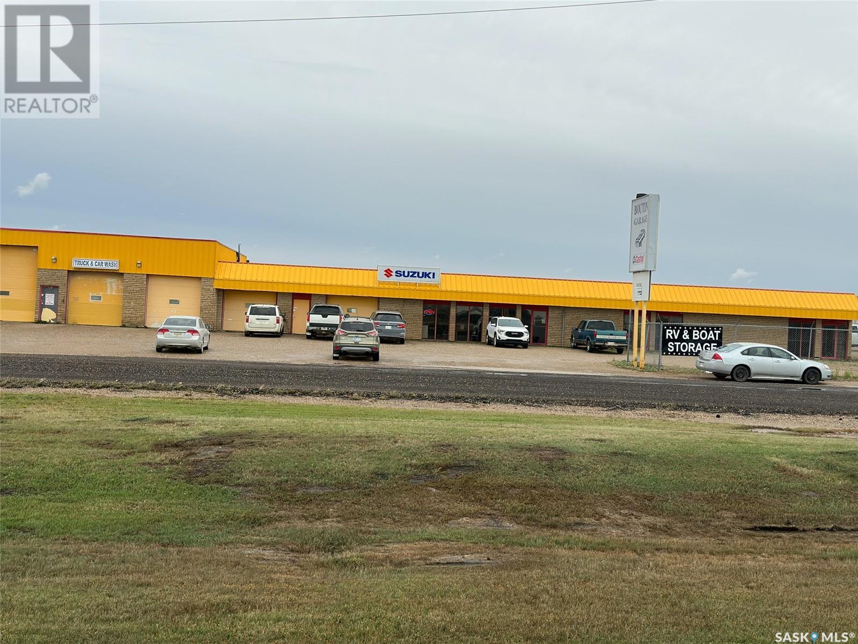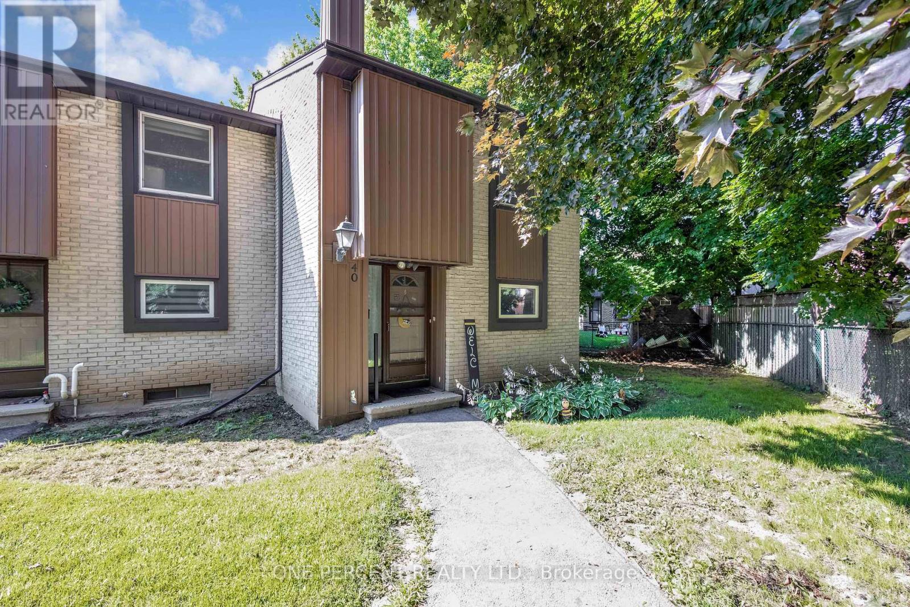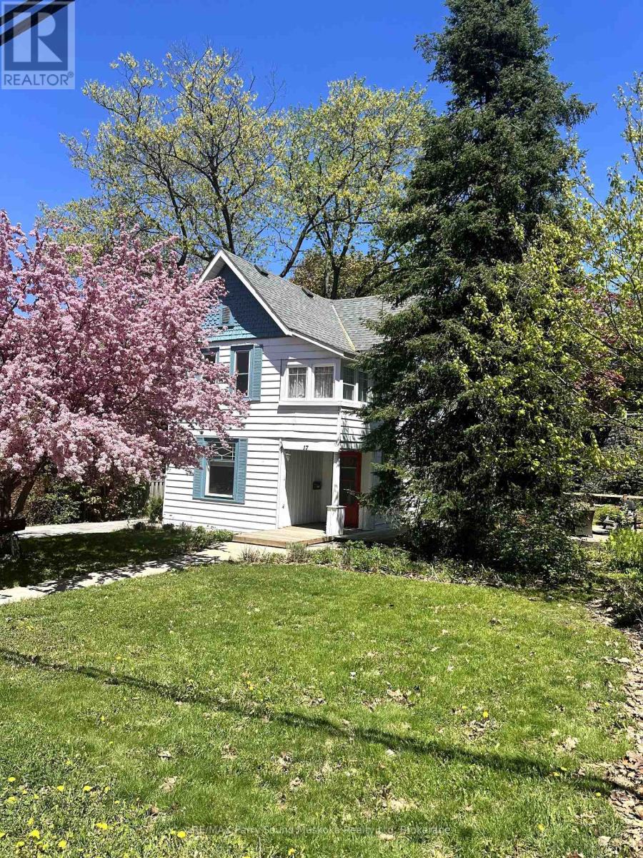89 Pond Road
Lower West Pubnico, Nova Scotia
Welcome to 89 Pond Road Lower West Pubnico . This bungalow style home sitting on 2.64 acres has adapted well to faamily living. With multiple bedrooms and some converted to meet the new and ongoing lifestyle this home is versatile. Finished space on the lower level with that creates good space for entertaining and or relaxing. Bathrooms on both levels add a bit more convenience. The grounds are well kept and the attached garage has some additional space on the upper level if needed . The property consists of 2 parcels of land and has a workshop/storage shed as an added feature. There is a covered deck that you can sit and enjoy the climate outdoors and a patio walking out from the lower level. Pubnico is well known for trails and many historic attractions not to mention the hospitable Acadian culture. This is a must see! (id:60626)
The Real Estate Store
2105 - 324 Laurier Avenue W
Ottawa, Ontario
Welcome to urban living at its finest! This beautifully appointed one bedroom plus den condo offers the perfect blend of style, functionality, and unbeatable city views. The spacious den easily functions as a second bedroom, home office, or guest space offering flexibility to suit your lifestyle. Step out onto your generous 100 sq ft balcony and take in breathtaking panoramic views of downtown Ottawa while enjoying your morning coffee. The open-concept layout features modern finishes, floor-to-ceiling windows, and an abundance of natural light throughout. Enjoy the convenience of underground parking and a private storage locker, along with access to exceptional building amenities, including a resort-style outdoor pool with lounge seating, expansive terrace with BBQs and dining area, fully equipped fitness centre, elegant party room for entertaining, and concierge. Located steps from shopping, restaurants, transit, and cultural hotspots, this condo offers everything you need for comfortable, connected city living. Don't miss this opportunity book your private showing today! (id:60626)
RE/MAX Hallmark Realty Group
130 Silvergrove Road Nw
Calgary, Alberta
Welcome to this charming semi-detached bi-level with NO CONDO FEES in desirable Silver Springs. Located on a quiet street this home has great curb appeal, tidy landscaping and beautiful perennial gardens. This home is bright and spacious with a huge living room and dining room, cozy wood burning fireplace, large windows and rich laminate flooring. Built-in storage provides a place for everything. The eat-in kitchen offers plenty of cabinet space, granite countertops, updated backsplash and room for a good sized table. The sliding glass door leads to a lovely covered deck and expands your living space to the outdoors. It’s the perfect spot to relax or entertain family and friends. A good sized primary bedroom and a full bathroom complete the main floor. Downstairs you will find another bedroom with a walk-in closet and a large family room that could easily be divided to create another bedroom or two. There is also a 3 piece bathroom and a big laundry room with additional storage space. The yard is a private oasis with beautiful perennial gardens, patio, raspberry bushes and lots of trees. The single detached garage is insulated and provides additional storage for seasonal and outdoor gear. Perfect for first time home buyers, down sizers or investors. Conveniently located close to transit, shopping, schools and restaurants. You will love living in Silver Springs with its many parks and paths, outdoor swimming pool, community center, golf, tennis and sports fields. Quick access to Crowchild Trail and Stoney Trail will have you downtown and to the mountains in no time. Don’t miss your opportunity to make this home yours. (id:60626)
Real Estate Professionals Inc.
411 Legacy Village Way Se
Calgary, Alberta
** Please click "Videos" for 3D tour ** Welcome to a one owner townhouse, close to all schools & all the great amenities in very desirable Legacy! Amazing features include: 3 bedrooms, 2.5 bathrooms, 1668 sq ft, 2 decks/balconies (1 BBQ gas line), insulated/drywalled double attached garage, den on entry floor (could be a 4th bedroom), granite countertops throughout, upgraded SS appliances, main floor laundry, en suite bathroom, 9ft ceilings and much more! Location is 10 out of 10 - south views off your back deck, lots of additional parking right out front your unit (and visitor parking in the complex), bus stop close by, all amenities & schools within walking distance and very easy access to Stoney Trail/MacLeod Trail/Deerfoot Trail! Pride in ownership and move-in ready! Measurements - Entry level - 241 sq ft, 2nd floor - 703 sq ft, 3rd floor - 724 sq ft. LOW LOW CONDO FEE - $370.81. (id:60626)
RE/MAX Landan Real Estate
159 Pinecliff Way Ne
Calgary, Alberta
Open house Saturday Aug.2 1-4PM!Great opportunity to own your first home or investment property! Bright open main floor plan with oversize island and incredible amounts of counter space. 2 bed up with full bath.The well lit Finished basement has a cozy family room and 1 bedroom with full bath with shower and a separate jetted tub!Gas fireplace and wet bar included!Nice sunny days can be enjoyed in the South back yard!Parking is not an issue with an impressive heated garage,parking pad and room out front.Complete with a fridge and a great workbench for your weekend projects!Amazing Value for sure! (id:60626)
Exp Realty
29 Mildred Avenue
St. Catharines, Ontario
Welcome to 29 Mildred Avenue A Perfect Blend of Charm and Modern Living. Discover the ideal fusion of classic character and contemporary updates at 29 Mildred Avenue. This beautifully renovated 1.5-storey home is perfect for first-time buyers, small families, or anyone looking to enjoy a comfortable and convenient lifestyle in a vibrant, family-friendly neighbourhood.Step inside to an open-concept main floor designed to maximize space and natural light. Gleaming updated flooring flows through the spacious living and dining areas, creating a warm, inviting atmosphere ideal for everyday living and entertaining. The modern kitchen seamlessly integrates into the layout, featuring sleek cabinetry, stylish countertops, and stainless steel appliances, a dream for any home chef.The main level also includes a tastefully updated 4-piece bathroom and a practical rear mudroom that provides easy access to the backyard, perfect for keeping life organized and tidy.Upstairs, you'll find two generously sized bedrooms tucked within the homes charming 1.5-storey design. Thoughtfully placed windows fill each room with natural light, offering cozy yet bright retreats for rest and relaxation.But this home is more than just a beautiful interior, its a lifestyle upgrade. Located in the heart of St. Catharines, you'll enjoy walking distance to local parks, top-rated schools, and an array of independent cafes, shops, and restaurants. With easy access to public transit and major routes like the QEW, commuting across the Niagara region is a breeze.29 Mildred Avenue is a true gem, offering timeless appeal, modern convenience, and an unbeatable location. (id:60626)
Bosley Real Estate Ltd.
4804 11a Av Nw
Edmonton, Alberta
Welcome to this fully renovated, meticulously maintained bungalow in Crawford Plains. The main floor features ash hardwood flooring throughout, with an inviting living room and attached dining area that opens to a renovated kitchen with ceramic tile, hickory cabinets to the ceiling with crown mouldings, newer appliances, ample storage, and a sit-up bar with cabinetry-matching stools. There are three bedrooms, all with hardwood flooring, including a primary suite with a renovated three-piece ensuite. The main four-piece bath is also updated with a jetted air tub. The fully finished basement offers fresh paint, new doors, baseboards, and casing, vinyl plank flooring, a family room with corner gas fireplace, rec area, granite bar that seats five, laundry room with sink and nearly new washer/dryer, a workshop, bedroom, and updated three-piece bathroom. The beautifully landscaped yard surrounds a heated, insulated double garage (approx. 23’x25’). (id:60626)
Royal LePage Prestige Realty
451 Hale Street
Lakeshore, Ontario
Welcome to 451 Hale Street Lakeshore/ Stoney Point. Featuring a well cared for and updated 1 and 1/2 Storey home offering 3 Bedrooms and 1 Bathroom. Rear Sundeck and fully fenced backyard WITH DREAM GARAGE. This space will exceed your expectations. Featuring an open concept layout with modern kitchen, huge living room, main floor laundry, storage and half bathroom. The upper level offers the Master bedroom suite featuring large spacious ensuite bathroom with custom tiled shower enclosed with glass and walk in closet. Perfect for entertaining, in-law suite, musician, artist, podcaster and hobbyist. Relax unwind and enjoy your view of the fire pit and no rear neighbours on your cement patio with gazebo. (id:60626)
Deerbrook Realty Inc.
73 Bruce Drive
Lower Sackville, Nova Scotia
Modern updates, income potential, and a prime location welcome to 73 Bruce Drive! This stylish 3-bedroom semi detached in Lower Sackville is move-in ready with a sleek kitchen featuring new stainless-steel appliances (2024), updated counters, lighting, and backsplash. Enjoy outdoor living on the sunny deck with pergola (2022), or relax in the fully fenced yard around the firepit. The renovated basement includes a separate entrance, offering excellent potential for a future in-law suite or rental (with proper approvals). Other upgrades include heat pumps, new laundry area, newer flooring, windows, and more. Ideally located close to schools, library, shops, and transit with quick access to highways connecting you to all that Nova Scotia has to offer, from vibrant city life to scenic coastal escapes. Dont miss your chance to view this versatile and well-maintained home book your showing today! (id:60626)
RE/MAX Nova (Halifax)
4441 32 St Nw
Edmonton, Alberta
Amazing value in this well maintained 4 level split in the family friendly community of Larkspur. This 3 bedroom, 2.5 bathroom home offers plenty of room for a growing family. With great curb appeal this home really stands out with so much to offer, including a massive backyard and large gardening area. As you enter the home you'll notice a huge living space with lots of natural light, leading into the dining room and kitchen. Upstairs features the primary bedroom with a 5 piece ensuite, 2 nice sized bedrooms, and a 4 piece bathroom. The fully finished lower level includes a large family room with gas fire place, laundry room, an additional bathroom and a flex room. The finished basement is large and open perfect for a play area or recreation room and loads or storage space. Newly updated fence, insulation, garage door opener, fridge, dishwasher, and microwave. Within walking distance to schools, shopping, restaurants, parks and playgrounds, ideal location and priced to sell. (id:60626)
2% Realty Pro
126 Chandler Drive
Kitchener, Ontario
Central Kitchener location with immediate access to the expressway, minutes from shopping plus a bus stop up the street highlight this affordable 3 bedroom semi. There is a 100 amp breaker panel, newer hi-efficiency gas furnace, 3 bedrooms and 1 bath. The back yard is large and fenced. Parking for 3 cars. With some sweat equity, this house can be turned into a home. This is an estate sale and is being sold in as-is condition. The Estate cannot guarantee vacant possession. (id:60626)
RE/MAX Twin City Realty Inc.
604 33886 Pine Street
Abbotsford, British Columbia
Welcome to JACOB by REDEKOP FAYE--an inspired collection of modern homes crafted by a builder known for exceptional quality, craftsmanship, and care. Perfectly positioned steps from historic downtown, top-rated schools, lush parks, and vibrant local shops. This stylish unit boasts high-end finishes throughout: a gourmet kitchen with quartz counters, sleek cabinetry, stainless appliances (ice & water), and undermount lighting. The spa-style bath features polished white quartz and marble tile accents. Entertain with ease in the open-concept living/dining space with durable laminate floors. Large primary bedroom with walk-in closet. Enjoy the private deck and 1 parking spot with EV-ready station. Rentals and 2 pets welcome. (id:60626)
Keller Williams Ocean Realty
2709, 1122 3 Street Se
Calgary, Alberta
PANORAMIC PRIVATE MOUNTAIN & CITY VIEWS 27 FLOORS HIGH where skyline meets status! A place where ambition meets luxury & your next chapter unfolds with breathtaking WEST–facing MOUNTAIN & TOWER VIEWS as your daily backdrop! Whether you're a working professional, savvy investor or a visionary who wants to live above it all, this NORTHWEST CORNER UNIT in Beltline isn’t just a home—it’s a power move! Your OPEN-LAYOUT is elevated by LAMINATE floors, high-quality Miele & Blomberg STAINLESS STEEL appliances, sleek white QUARTZ COUNTERS & all white Armony Cucine high-quality cabinetry from Italy. From SOFT-CLOSE drawers to under-cabinet lighting & chrome fixtures, every detail whispers complete elegance. There’s a GARBURATOR for easy clean-up, IN-SUITE LAUNDRY for convenience & plenty of STORAGE with 5 in-unit closets & 1 STORAGE LOCKER—because high-function living should always look this good! This unit comes with 1 TITLED PARKING STALL so your downtown lifestyle includes the peace of mind of secured parking too. The PRIMARY BEDROOM is a showstopper with WEST-facing TOWER VIEWS reminding you each day to chase your dreams! Plus a 4pc ENSUITE BATH to your own private escape after the hustle. Down the hall, a FULL BATH next to a SECOND BEDROOM with NORTH UNOBSTRUCTED VIEWS! With a slight glance over your shoulder, catch more CITY VIEWS, bringing you peace, ideal for a home office or guest suite with a skyline glow! Your spacious PRIVATE WEST BALCONY is your golden hour post-work decompression zone—inhale, exhale & take it all in—the heartbeat of Calgary is right below you. Take your investment further because you’re just steps from the brand-new Culture + Entertainment District—a $1B development bringing 4 million sqft of restaurants, retail & vibrance to your doorstep. Make every day a new adventure & walk to the Stampede Grounds or hockey game at the Saddledome (9 min walk). Enjoy breakfast, lunch & dinner at 17th Ave (8 min walk), at East Village (12 min walk) or at Ingle wood (18 min walk). On the way back, stop at Calgary’s fan favourite Village Ice Cream (4 min). Your morning latte? Z-Crew Café is right downstairs. Groceries? Take your pick by foot—Sunterra (6 min walk), H-Mart (8 min walk), Superstore (11 min walk). Your inner athlete will love the 6th floor GYM or test your agility at Boxing (4 min walk). If you’re a career-focused individual upgrading your credentials at Bow Valley College (12 min walk), seamless commuting is key—with bus service right outside & Victoria Park LRT (8 min), this location supports both work & continued growth. Slip out of the downtown buzz with QUICK ACCESS to Macleod Tr (1 min), Memorial Dr (4 min) & Deerfoot Tr (6 min). This is more than a place to live with a bonus outdoor COURTYARD & indoor PARTY LOUNGE (7th floor) to host! It’s your high-rise launchpad into the best of Calgary. Live in it, rent it, or show it off—it’s magnetic & designed for those who just want more. WELCOME TO THE GUARDIAN! Book a private viewing today! (id:60626)
Real Broker
960 Walden Drive Se
Calgary, Alberta
Welcome Home to This Stunning 3-Bedroom corner Unit with Sunny South Exposure in Walden! This bright and beautifully updated 3-bedroom, 2.5-bath end unit townhome offers the perfect blend of style, function, and community living. Enjoy the sunny south-facing balcony and relax on the charming front patio—a great spot to catch up with neighbours and friends. Prefer private entry? Step inside through the attached garage, which includes a versatile flex room—perfect for a home office, gym, or potential fourth bedroom. Thoughtful upgrades throughout include: Newer carpet, Renovated main floor half-bath, Custom built-in desk/office nook, Designer wallpaper in all bedrooms, Quartz countertops, Stainless steel appliances, Engineered hardwood floors, 9 ft ceilings for an airy, spacious feel. The bright open-concept main floor features a cozy living room, a designated office/desk area, a stylish kitchen with plenty of cabinets, counter space, and two windows that flood the room with natural light. The spacious dining area flows seamlessly onto your sunny south-facing deck with a privacy screen and BBQ gas line, making outdoor entertaining a breeze.Upstairs, the generous primary bedroom offers multiple windows, elegant designer touches, a walk-in closet, and a private 3-piece ensuite. Two additional good-sized bedrooms, a full bathroom, and convenient upstairs laundry complete the upper level.The garage flex room can easily be removed to restore the original double tandem garage layout if desired.Located steps from a community green space and fire pit, this home offers a true sense of neighbourhood living. You’re also just minutes from parks, shopping, restaurants, Starbucks, Tim Hortons, and major routes like Macleod Trail, Stoney Trail, and Deerfoot Trail.Welcome home to Walden—where modern living meets everyday convenience! (id:60626)
RE/MAX Complete Realty
14 Louis Avenue
St. Catharines, Ontario
Welcome to 14 Louis Avenue, a beautifully renovated semi-detached home located in a desirable St. Catharines neighbourhood. This bright and modern three-bedroom, two-bathroom residence offers a perfect blend of comfort and style, ideal for families or first-time buyers. The home features updated finishes throughout, spacious living areas, and a functional layout that maximizes every square foot. Enjoy the convenience of being close to all major amenities, schools, parks, and public transit, with the scenic Welland Canal just a short walk away. A turnkey opportunity in a prime location (id:60626)
Keller Williams Complete Realty
105 2 Highway S
Wakaw, Saskatchewan
Check out this amazing commercial building on Highway 2 in the community of Wakaw! Perfect for your next business venture. There is more than 8000 square feet of building to turn this into almost anything you need. The 2 bay car wash will remain with the purchase. The fenced in compound allows for security in whatever you may need, whether it is a storage compound or for pets. Call your agent today to look into your next business adventure! (id:60626)
Exp Realty
3 Schooner Court
Chatham, Ontario
Nestled in the Landings this 1+2 bedroom semi detached bungalow has an ideal floor plan for teenagers who need their own space or adults who enjoy their privacy. The spacious first floor offers a generous eat in kitchen with a defined office nook as well as a primary bedroom featuring a cheater door to an ensuite 4 pc bath. The gas fireplace takes the winter chill off the upper floor. A convenient main floor laundry room complements the first floor. The lower floor features 2 additional bedrooms and a 4 piece bath and a large family room is ideal for board games and socializing with friends. One bedroom features a large walk in closet. Lots of storage. The single car garage is suitable for your car and also provides additional storage. Association fees of $65 per month It is worth the visit to 3 Schooner because the size is deceiving. (id:60626)
Royal LePage Peifer Realty Brokerage
40 - 215 Glamis Road
Cambridge, Ontario
Welcome to 215 Glamis Road Unit #40. This 2-storey end unit townhouse is ready for its newest owner to take advantage of this well maintained property and enjoy condo living with a private backyard. Unit #40 comes with a established large living room, large kitchen and rare dining room space for a townhouse of this size. Enjoy 3 good sized bedrooms and clean bathroom. Enjoy a finished basement for an additional living space and 3pc bathroom. RSA (id:60626)
One Percent Realty Ltd.
173 Victoria Avenue E
South Huron, Ontario
Completely renovated from the studs up within the past five years, this beautifully updated home offers modern comforts and thoughtful design throughout. The custom white kitchen features soft-close cabinetry, a central island, and clean, contemporary finishes, ideal for both everyday living and entertaining. A spacious living room opens to the back deck through patio doors, extending your living space outside. The main floor includes a generous primary bedroom and a stylish five-piece bathroom with convenient laundry facilities. Upstairs, you'll find two additional bedrooms and an open den, perfect for a home office or reading nook. A versatile bonus room on the main level could serve as a formal dining area or additional living space. Situated on a large lot backing onto open fields, the property offers exceptional privacy and outdoor potential. There are three storage sheds, including a powered shop with a steel roof and concrete floor. Ample parking is available with a concrete driveway on one side and a gravel drive on the other. Additional upgrades include a new hot water heater and air conditioner, both replaced four years ago. This move-in-ready home combines modern updates with space, functionality, and rural charm. (id:60626)
Coldwell Banker Dawnflight Realty Brokerage
203 Labonte Drive
Rural Athabasca County, Alberta
Your Year-Round Escape Awaits at 203 Labonte Drive! Turnkey, beautifully maintained, and full of charm—this is the Lake getaway you’ve been dreaming of! Located in the serene Summer Village of Bondiss at Skeleton Lake, this stunning four-season home offers the perfect mix of comfort, character, and lake-life charm. Built in 2005 and topped with a durable metal roof, the home features a freshly painted semi wrap-around deck—perfect for morning coffee, evening BBQs, or simply soaking up the peaceful surroundings. Step inside to a warm and welcoming space, featuring a spacious kitchen with light wood cabinetry, a separate dining area, and a bright, cozy living room with soaring ceilings and an impressive cobblestone feature wall with fireplace that truly anchors the space. With 3 bedrooms, 1 full bath, and a detached garage with a loft above, there's plenty of room for family, friends, or added storage. Just steps away, enjoy easy access to the lake via the public easement right across the street, and take advantage of the nearby golf course for even more outdoor fun. Skeleton Lake is known for fishing, swimming, quadding, golfing and a beautiful community spirit! Only 10 mins from Boyle, 1.5 hrs. from Edmonton, 2.5 hrs. from Fort McMurray.** Cistern 1000GAL, Septic 1500GAL** (id:60626)
RE/MAX Connect
13 Trenton Street
Quinte West, Ontario
Welcome to this beautifully renovated 2-bedroom, 2-bathroom bungalow that has been rebuilt from the studs up. Every detail has been thoughtfully upgraded, including new electrical, plumbing, HVAC, insulation, luxury vinyl plank flooring, vinyl siding, roof, deck and finishes throughout, giving you the peace of mind of a brand-new home with the charm of a classic bungalow. Step into a bright and spacious living room that seamlessly flows into a beautifully updated kitchen, complete with brand new LG appliances (fridge, stove, microwave, dishwasher) and a state-of-the-art digital sink packed with modern features. Conveniently tucked away in this space is a stackable LG washer and dryer, making laundry a breeze. Just beyond the kitchen, you'll find a functional mudroom with a stylish powder room. At the back of the home, a versatile bonus room with a walk-out to the patio offers endless possibilities: perfect as a den, office, guest suite, family room or third bedroom. The primary and second bedrooms are situated near the main bathroom, which showcases a walk-in shower featuring a luxurious rain and massage showerhead for a spa-like experience. Enjoy the spacious and private backyard, complete with a brand-new deck, patio area, and a large storage shed, well suited for outdoor living and entertaining. Ideally located, this home offers excellent convenience with a nearby bus stop, VIA Rail station within walking distance, and close proximity to shopping, restaurants, schools, and more. This turnkey home is perfect for first-time buyers or those looking to downsize, invest, or simply enjoy low maintenance one-floor living with all the modern comforts. (id:60626)
Royal Heritage Realty Ltd.
17 Waubeek Street
Parry Sound, Ontario
Dreams do come true! You've waited long enough for that perfect family home in beautiful cottage country. It's here and ready for you and your family to create new and long lasting memories. Located in a desirable neighbourhood in the Town of Parry Sound. Just a short walk to the beach, Georgian Bay, trails, park, restaurants and town for shopping. Your kids can walk to school or take the bus just steps away from your front door. Open layout main floor with maple hardwood flooring, a great space for that aspiring ballerina to practice her twirls. A bright, additional sitting area for reading a book or playing the piano. Plenty of natural light creating rainbows through picturesque stain-glass windows. Cozy up by the gas fireplace in the winter. Full dining area and kitchen with plenty of cupboard space. Main floor laundry. Separate rear entrance for a mudroom, storage and hockey equipment. Upper level with good sized bedrooms and closets. Who wins the coin toss with the sunroom off one of the secondary bedrooms? Primary bedroom with updated en suite bathroom. Radiant, hot water gas heat. Basement for storage. Enjoy the outdoors with decks for entertaining and rear and side yards for kids and pets to play. Pollinator-friendly flower gardens bringing in surprise blooms. Not only is this charming home known in the neighbourhood for its beauty but also for the splendid apple blossom tree in the front yard. Your dream is a reality. (id:60626)
RE/MAX Parry Sound Muskoka Realty Ltd
34 Silvan Drive
Welland, Ontario
Welcome to this updated & spacious Semi-Detached home you could call Home in no time! The home has 3 great sized bedrooms and 1bathroom. The home was just freshly painted, has a new deck, new electrical switches & outlets throughout, new doors and new back-splash inthe kitchen. A separate entrance to the basement offers potential to finish and provide in-law suite capability ! The fenced in yard is incrediblydeep at 150 feet total with shed for extra storage. No rentals mean you aren't taking over any contracts and this Home is vacant so a quick closeis encouraged & available; perfect for first time home buyers :). (id:60626)
Revel Realty Inc.
15 Toscana Gardens Nw
Calgary, Alberta
Welcome to #15 Toscana Gardens NW. This wonderful 2 storey, walk out lower-level townhome is beautifully placed in the complex - facing south on to a park like setting treed walkway. Super cozy picket fenced front yard gets you to the front entry door leading to lower level fully finished office/rec room. On this level you will also find a nice size storage room, mechanical room and a door to the double attached insulated garage. Head up to the open concept design main floor with gleaming hardwood floors and front to back huge windows bringing lots of sun light. Spacious kitchen comes with SS appliance package, upgraded 8 ft tall cabinets, huge central island, white quartz counters and convenient pantry. Open to dining and living room with a sliding door with access onto a deck that has a handy gas BBQ outlet you can take in the beautiful mountain views over the rooftops. Cleverly located full laundry room and half bath complete this level. Second floor offers 2 large primary bedrooms with own ensuites and walk-in closets. This home is beautifully appointed with hardwood floors throughout, offers mountain views from the south master bedroom, best location in the complex and super neighbors. A great location - walking distance to the Tuscany schools and close to the Tuscany Market and the Tuscany Club. There is a City Transit stop at the complex entrance. (id:60626)
Iq Real Estate Inc.

