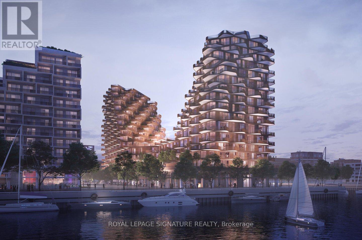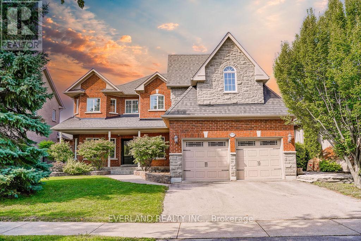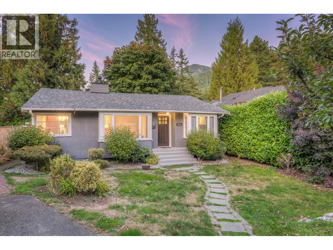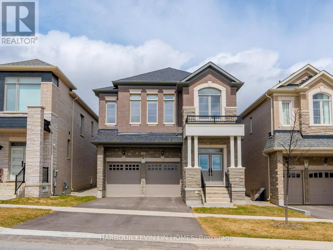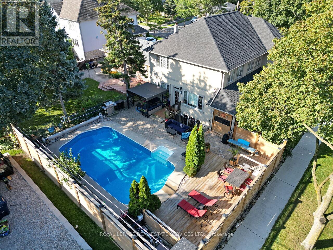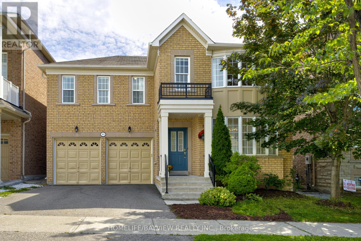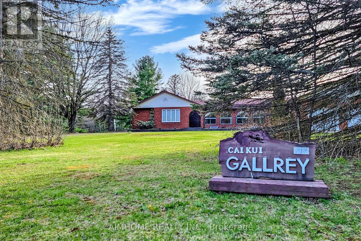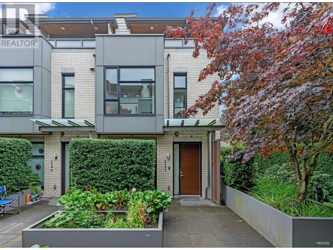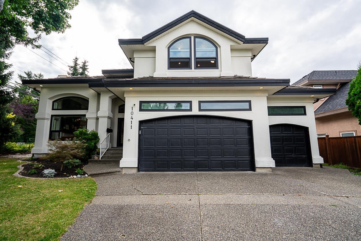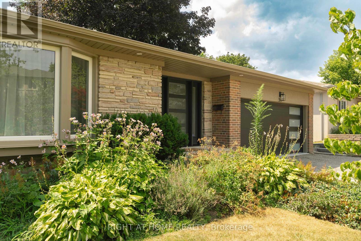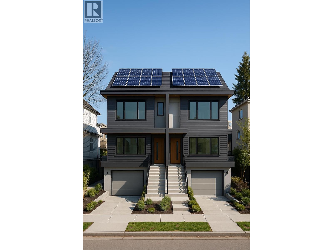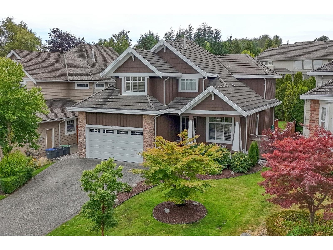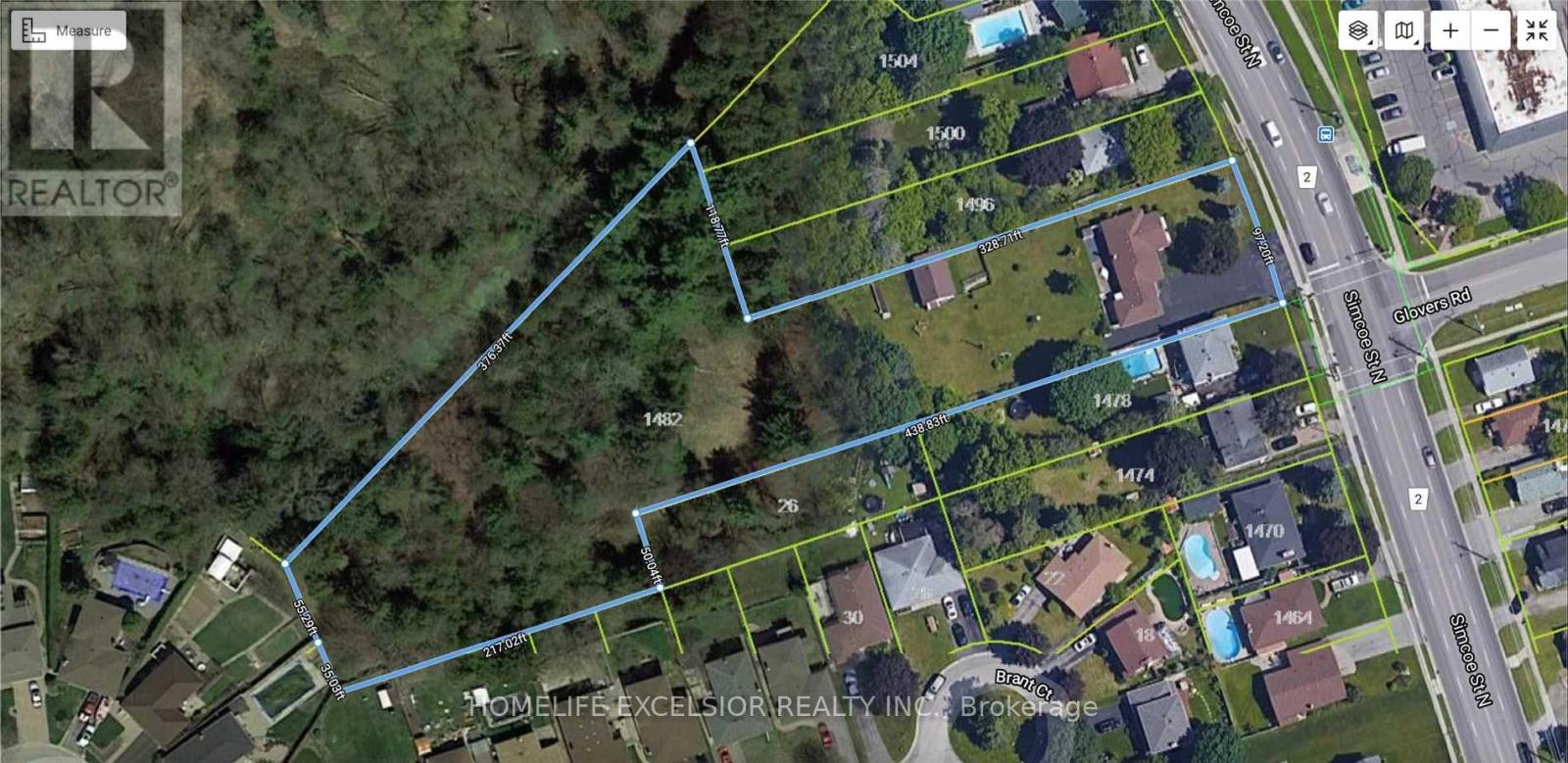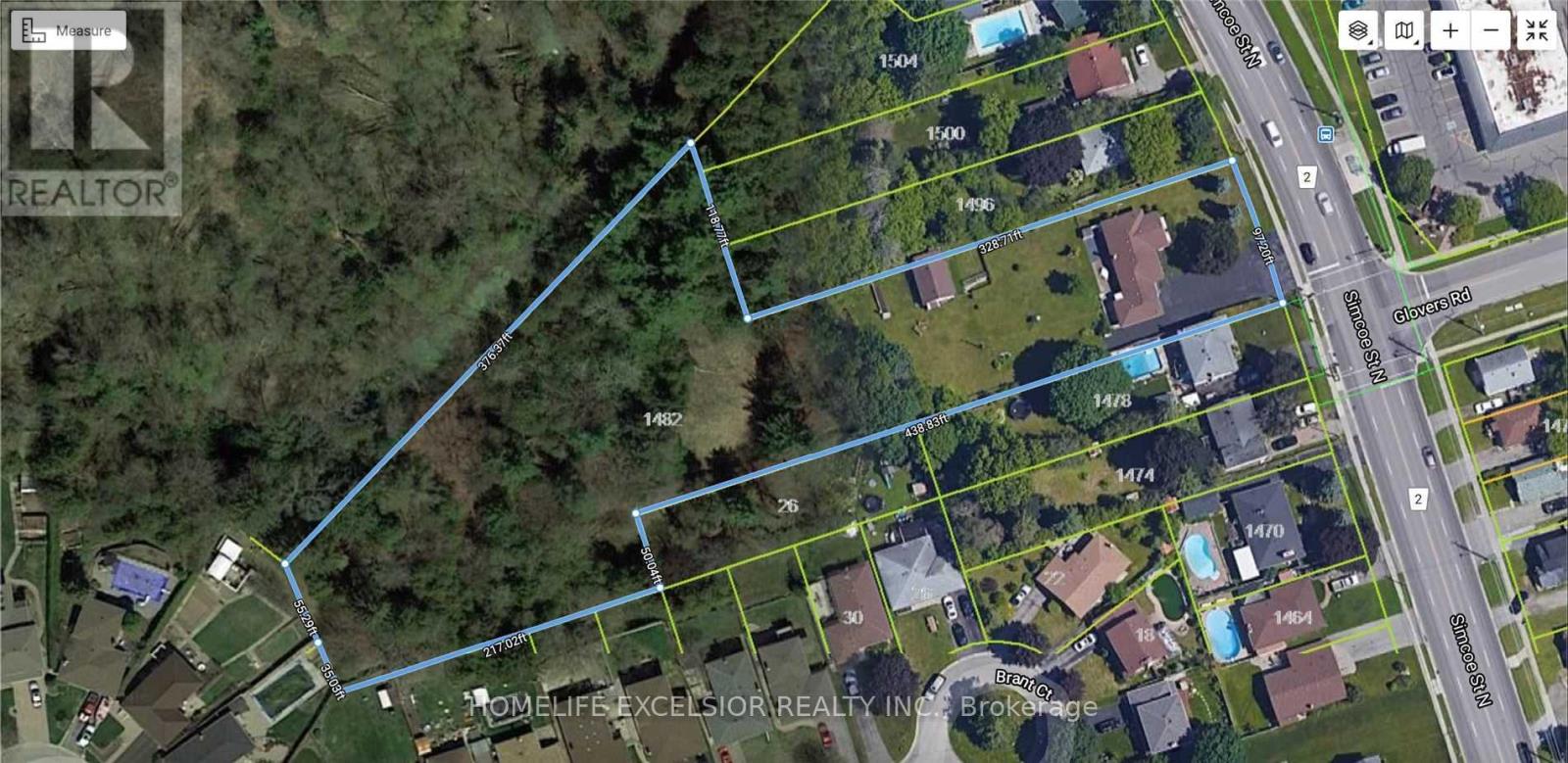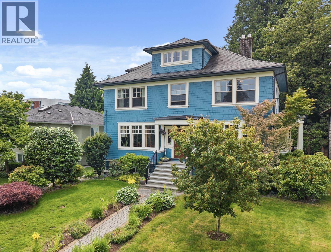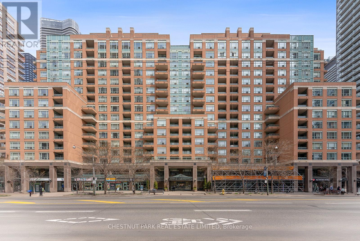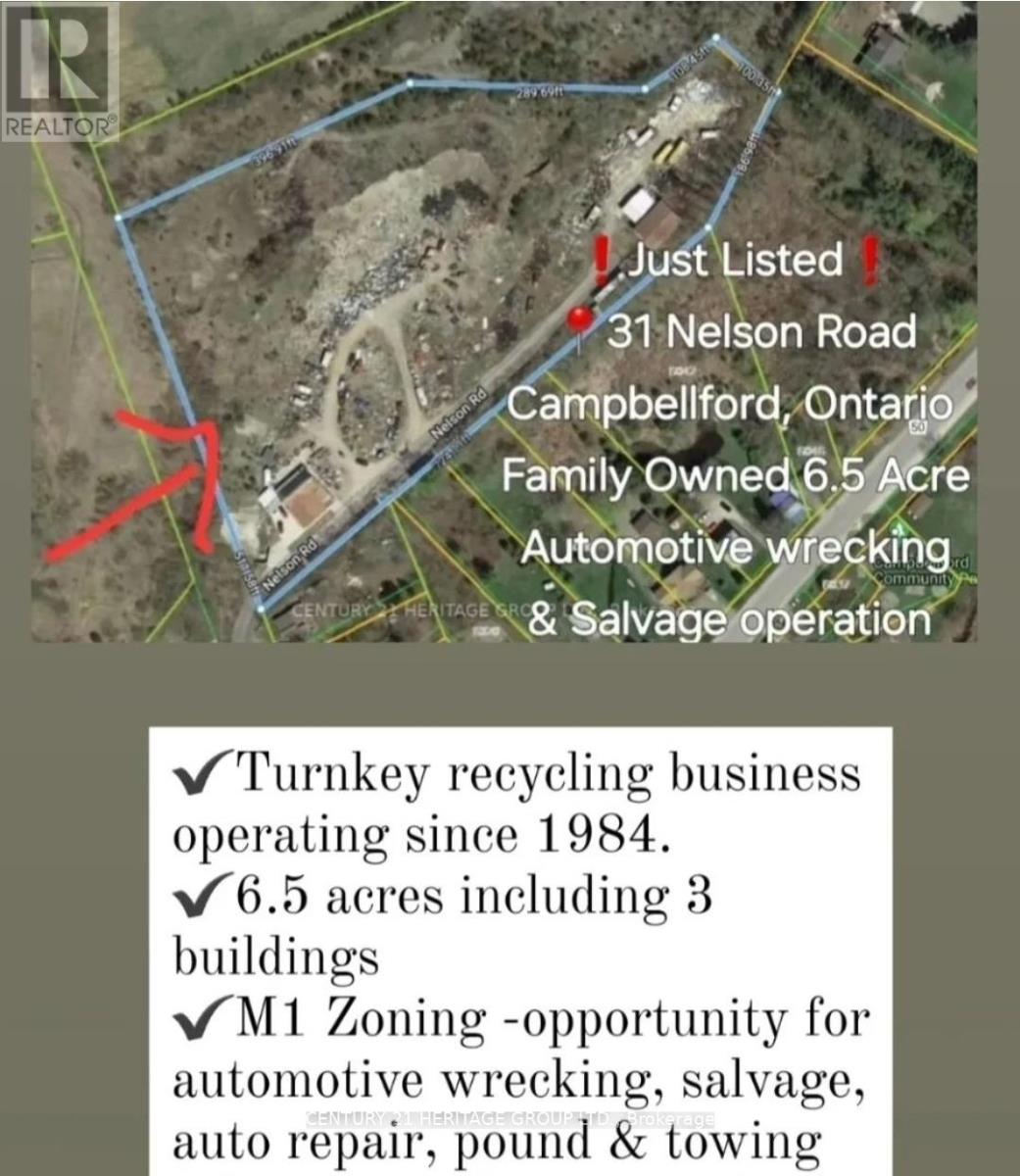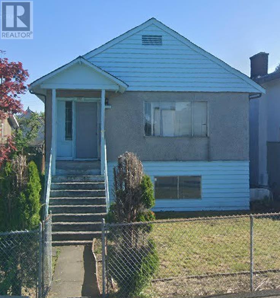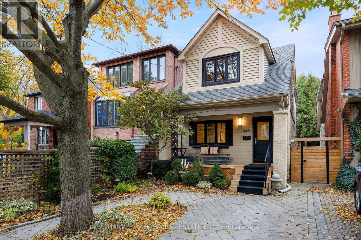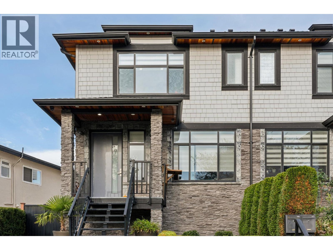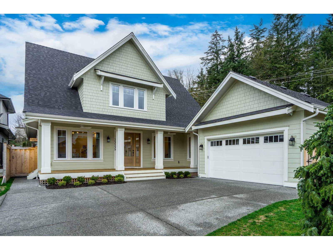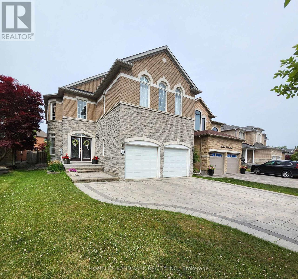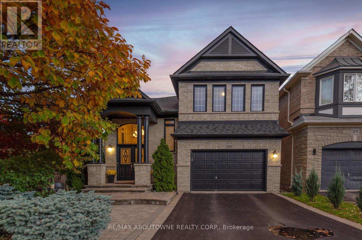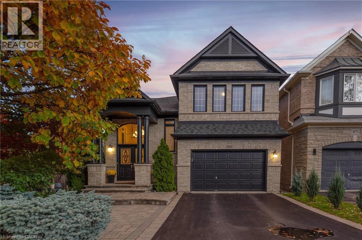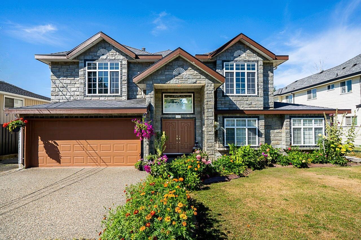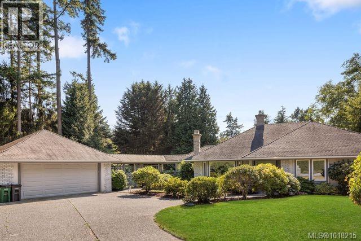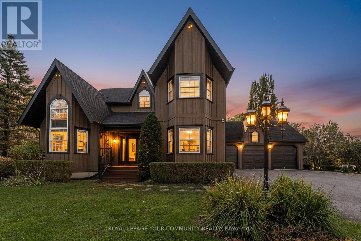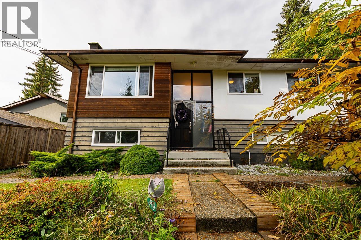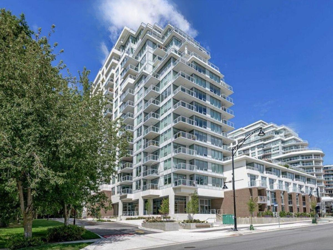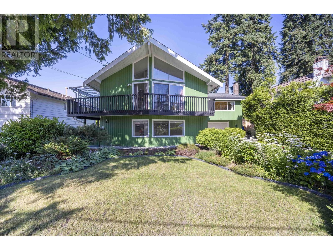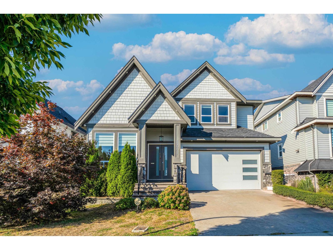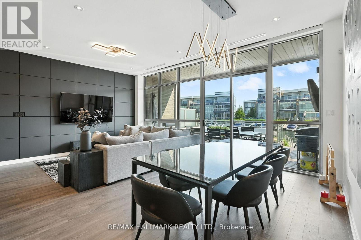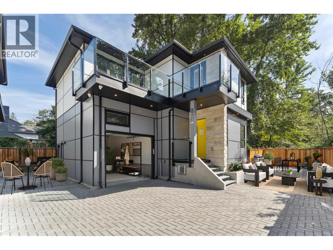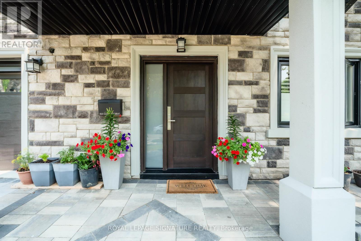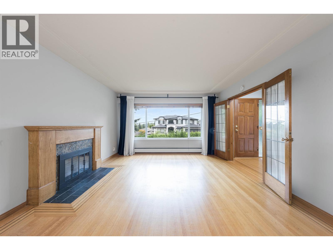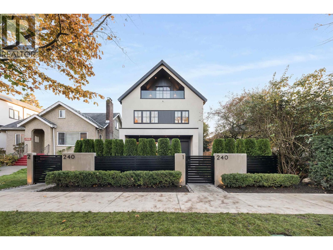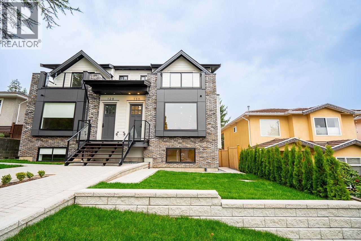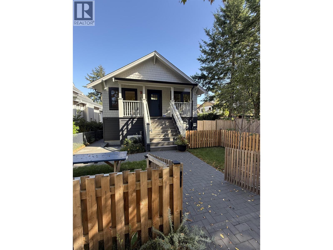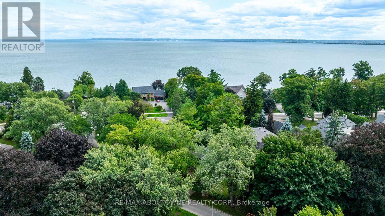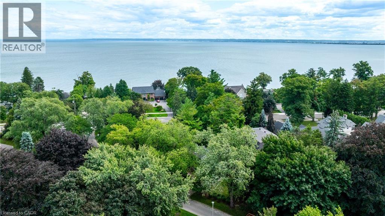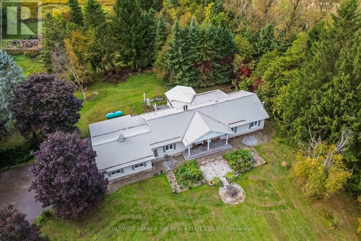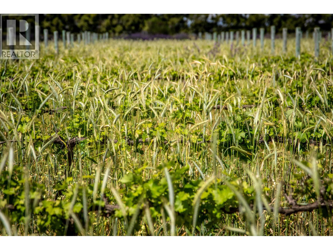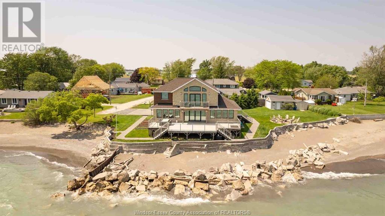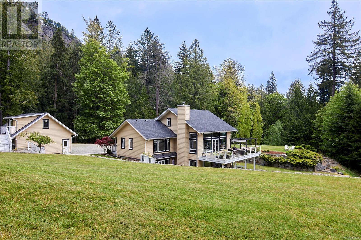1024 - 155 Merchants' Wharf
Toronto, Ontario
Welcome to Aqualuna at Bayside Toronto by Tridel & Hines - the pinnacle of waterfront luxury in Torontos vibrant East Bayfront. This bright, spacious 2-bedroom + den suite (den large enough for a 3rd bedroom) delivers an open-concept layout with no wasted space, sweeping views of Lake Ontario, and premium finishes throughout.Step inside to engineered hardwood floors, 9-foot ceilings, floor-to-ceiling windows, upgraded light fixtures, a light-filled living room with a walk-out to the balcony. The modern kitchen is a chef's dream: a signature waterfall-edge kitchen island, under-cabinet lighting, and the full suite of Miele appliances - cooktop, wall oven, hood fan, refrigerator, microwave, and dishwasher. The primary bedroom is your private retreat with its own Juliette balcony, spacious walk-in closet, and a 5-piece ensuite. The second bedroom also impresses: walk-out to balcony, walk-in closet, and 3-piece ensuite. A well-appointed laundry room features built-in cabinetry with washer & dryer. Additional luxury touches include upgraded lighting, motorized blinds, two parking spots, and a premium locker room. World-class and thoughtfully dispersed amenities: lower-level fitness and yoga studios, sauna and change rooms; 6th/7th floor entertaining lounges, private dining/catering kitchen, media & billiards lounges, party/host rooms; an outdoor pool on the amenity terrace overlooking the lake. Just steps from the waterfront promenade, Sugar Beach, Sherbourne Common, and Merchants' Wharf. Proximity to downtown is excellent: only about five minutes to Union Station. TTC service along Queens Quay, nearby bus routes, and easy access to the Gardiner make commuting and getting around a breeze. Designed to deliver both the bustle of city life and the serenity of lakeside living whether you're launching a kayak, enjoying boat tours, or relaxing at one of the nearby parks and cultural hotspots. (id:60626)
Royal LePage Signature Realty
618 Foxcroft Boulevard
Newmarket, Ontario
Stunning Impeccably Maintnd Executive 4 Bdr Home On Premium Lot W/No properties at the back *9 Foot M/Floor Ceilings, Spacious Rooms, Family Size Kitchen W/Island & Breakfast Area *Large Front Covered Porch And Custom Facade Stonework *Sunset Views From A Low-Maintenance 2-Tiered 'Trex' Deck W/B/In Lights *Stone Patio W/Cedar Pergola Wired For Sound *Master Suite W/2-Sided Gas F/P *Soaker Jacuzzi Tub *His/Hers Walk-In Closets *3 Tonne A/C Unit *50Yr Shingles *C/Vac (id:60626)
Everland Realty Inc.
6431 Rosebery Avenue
West Vancouver, British Columbia
A rare gem in Horseshoe Bay-this beautifully updated 3-bedroom, 2-bathroom rancher on a private 6,600 sq. ft. lot is the perfect downsizing option! Whether you´re seeking a cozy retreat or a charming family starter home, this move-in ready property offers a seamless blend of comfort & style. Enjoy a bright living room with a new gas fireplace, flowing into a modern kitchen with new stainless steel appliances & rich cherry cabinetry. Maple hardwood floors, updated bathrooms, & wool carpeting add warmth throughout, while recent upgrades-including a new furnace, hot water tank, & roof-provide peace of mind. Just steps from the vibrant Horseshoe Bay Village, with its marina, dining, & outdoor recreation, this home combines convenience, charm, &West Coast living at its finest. (id:60626)
Royal Pacific Realty Corp.
14 Longworth Avenue
Richmond Hill, Ontario
*** 2 Year New Home*** Built By Renowed Royal Pine Homes. 4-Bedroom + Den Family Residence Showcasing 2,600 Sf (Per Builders Floor Plan), Of elegant Above-Grade Living Space. Attention To Detail & Craftsmanship Of A High Standard. Dramatic Exterior Profile With Stone Front Elevation. Custom Staircase With Wrought Iron Pickets. Exquisite Principal Rooms Featuring Meticulous Millwork & 9-Ft Ceilings On Main Floor And Second Floor. Formal Living Room Presents Gas Fireplace With European Style Mantel. Beautifully Appointed Modern Kitchen With Oversized Island And Quartz Countertops, Sun-Filled Breakfast Area, Walk-Out To Backyard, Top Of The Line Bosch & Whirlpool Stainless Steel Appliances, Custom Cabinetry. Distinguished Main Floor Office/Library. Primary Retreat Lavishly Enhanced With Walk-In Closet, 5-Piece Ensuite, His & Hers Sinks, Quartz Countertops, Large Free Standing Soaker Tub, Seamless Glass Shower With Rain Shower Head. Additional 3 Bedrooms With Walk-In Closets, Ensuite And Shared Bathroom. All Bathrooms Are Upgraded With A Designer's Palette And Feature Quartz Countertops. Second Floor Laundry. Plenty Of Storage Space. Excellent Location In One Of Richmond Hill Most Prestigious Neighbourhoods. Top Ranking School Zone: Alexander Mackenzie High School, St. Paul Catholic Elementary School And Sacred Heart Catholic High School. (id:60626)
Harbour Kevin Lin Homes
37 Maydolph Road
Toronto, Ontario
Welcome to 37 Maydolph Rd, a thoughtfully designed and lovingly maintained family home crafted by renowned builder Rusand Homes. With 4 bedrooms, 3 bathrooms and 2,657 square feet of living space, this one-owner property offers quality, comfort and room to grow. A spacious foyer greets you upon entry and leads into a home designed with room for the whole family. The expansive living and dining rooms are filled with natural light, offering an open and airy feel that's ideal for both everyday living and large family gatherings. The dining room's soaring cathedral ceiling adds architectural flair, making it a true entertainer's dream for holiday meals and special occasions. The eat-in kitchen seamlessly blends function and style, featuring granite countertops, stainless steel appliances, and warm wood cabinetry, all set within a practical layout that opens to the family room. This space features a cozy fireplace and walkout to the backyard and pool, providing effortless indoor-outdoor living. Upstairs, the primary suite features a spacious layout and private ensuite, while three additional bedrooms offer flexibility for family, guests, or office space. A skylight above the hallway fills the upper level with beautiful natural light throughout the day. The walkout basement offers incredible versatility with a rough-in for an additional bathroom and direct access to the backyard. Whether you envision an in-law suite, a teen retreat, or a custom rec room, the possibilities are wide open. Step outside to your private backyard paradise, complete with a stunning in-ground pool, patio lounge areas, and a dedicated space for outdoor dining. Whether you're enjoying a quiet morning coffee or hosting a summer get-together, this backyard is built for lasting memories. With a 1.5-car built-in garage, proximity to highways, schools, shopping, and parks, and a legacy of care and quality, this is a rare opportunity for families looking to upsize and settle into a truly special home. (id:60626)
Royal LePage Real Estate Services Ltd.
95 Alpaca Drive
Richmond Hill, Ontario
Premium Ravine Lot**** in Sought After Jefferson Neighbourhood *Nestled 4+2 Bedrooms, *** Walk Up Basement***Meticulously Maintained *Tons of Structural Upgrades: Airy Tall Ceilings*Open Concept Gourmet Kitchen Overlooks Beautiful Ravine *Tall Kitchen Cabinets, Stainless Steel Appliances *Hardwood Flooring on Ground Level, Lots Of Potlights,4 Large Bedrooms Surrounded by Hiking Trails & Parks *Top Ranking School Zone: Richmond Hill HS, St. Theresa HS *Public Transit, Shopping, Banks & Restaurants Are A Short Walk (Or Drive) To Yonge St ****Finished Walk-Up Basement W/Sep Entrances**** (id:60626)
Homelife/bayview Realty Inc.
6050 Cedar Park Road
Clarington, Ontario
Pristine & Private 10-Acre Oasis. A True Countryside Paradise! This beautifully upgraded ranch-style bungalow offers over 5,000 sq. ft. of elegant living space, nestled in a serene natural setting surrounded by mature trees. Enjoy the peaceful charm of a walkout basement leading to acres of open backyard with a scenic pond, stream, and wooded areas. Lovingly maintained by an artist family for 18 years, the home features a stunning 1,500 sq. ft. hall used as a gallery, perfect for creative or entertaining space or future upgrade plan. Bright and spacious sunroom, living, and dining rooms are filled with natural light through large windows. The kitchen is warm and inviting with hardwood cabinets and flooring, complemented by brand-new stainless steel appliances. Cozy family room with traditional wood-burning fireplace offers picturesque views of the sunset over your expansive property, with direct access to the deck from multiple rooms.The finished walkout basement includes a second kitchen, additional family and dining areas, ideal for multi-generational living or entertaining. The main washroom is a spa-like retreat with a freestanding tub. Ample storage throughout. Located just 2 minutes to Hwy 407 and 12 minutes to Hwy 401, this is the perfect blend of seclusion and convenience.Come experience the artistry of nature and the joy of summer living in this one-of-a-kind country estate! (id:60626)
Aimhome Realty Inc.
6098 Oak Street
Vancouver, British Columbia
It is not facing OAK Street! Quiet, inside garden, corner unit! Contemporary luxurious townhome developed by Listraor, Located at the most desirable Oakridge area, this spacious 3 beds plus a den. each bedroom with its own bathroom. Beautiful layout, air conditioning , Hardwood Flooring, Wool carpet, Gourmet kitchen w/quartz counters, Bosch integrated appliances ,9´ ceiling throughout. Spacious recreation room on the bottom is perfect for a movie night or kids play area. This is the largest unit in the complex! Walking distance to Canada Line, Oakridge Mall, Langara College, top schools, Parks. Easy access to Downtown, Richmond & UBC. Open House: Oct.19, Sunday 2-4 PM. (id:60626)
Exp Realty
10411 170a Street
Surrey, British Columbia
This is a stunning 3 level completely renovated home in sought after neighbourhood of Fraser Heights. Upgrades include new windows, new flooring, new staircase, all new cabinets/counter tops, modern bathrooms, designer lighting and much more. Newer A/C unit and H/W tank in 2021. Main floor offers an open layout with a chef-inspired custom kitchen and premium Miele appliances, plus a wok kitchen. Upstairs features a luxurious primary suite with a spa-like ensuite, plus additional 4 bedrooms for a large family. The finished basement offers mortgage helpers plus a media room. Private backyard with custom built covered patio. Close to top schools, parks, shopping, transit and easy access to Hwy 1 & Hwy 17. See Matterport walkthrough in the Virtual link. This home truly checks all your boxes!! (id:60626)
Macdonald Realty (Surrey/152)
34 Wildrose Crescent
Markham, Ontario
Enjoy the freshly renovated family home moving ready Surrounded by mature evergreens and upscale custom homes, it offers the perfect opportunity to enjoy a fully renovated modern luxury home neighbourhood. Extra large stone island in kitchen with an additional sink, suitable for bar. Featuring an elegant open concept living room and entertaining spaces, a stunning custom kitchen, and a fully finished basement ideal for guests. Step outside to a massive, fenced, and super private backyard with a covered outdoor space. Located in the top-ranked Bayview Glen Public School area and minutes to shops and transit. Included 700 Sqft storage, New furnace, smart sprinkler system, new paved driveway and much more. (id:60626)
Right At Home Realty
360 E 24th Avenue
Vancouver, British Columbia
This is the perfect opportunity for a developer or a homeowner ready to build their dream residence in one of Vancouver´s most vibrant neighborhoods. This property offers remarkable flexibility and impressive build potential under City of Vancouver R1-1 zoning. Key Development Options Side-by-Side Half Duplex Maximize the site´s potential with a net-zero side-by-side duplex. Each half-duplex home can be thoughtfully designed for energy efficiency, low operating costs, and modern aesthetics. Single-Family Dream Home Alternatively, create a luxurious single-family net-zero residence. (id:60626)
RE/MAX Select Properties
3529 156a Street
Surrey, British Columbia
Beautiful 5 bedroom, 5 bathroom home located in the heart of Morgan Creek. The main floor offers a formal living and dining room, a large kitchen with updated appliances, and family room. Upstairs features 4 spacious bedrooms, including 2 primary bedrooms with their own ensuites. The basement has a separate entrance, a large bedroom, rec room, and living area, easily converted into a suite if desired. Fully painted inside and out with new carpeting, laminate upstairs, and meticulously maintained. The backyard is a private oasis, fully fenced with irrigation, and a walk-out deck perfect for entertaining. You will love the lifestyle this home offers. Located close to golf, schools, shopping, and in a prestigious neighbourhood. (id:60626)
Century 21 Coastal Realty Ltd.
1482 Simcoe Street N
Oshawa, Ontario
Calling all investors, developers, builders, and visionaries. Development opportunity/land assembly. Ultra rare large acre parcel of land with income generating bungalow in the heart of North Oshawa! This property can be bought with neighboring 1478 Simcoe St N, detached home w 50x250 lot to create an even larger footprint. Property falls under the Medium Density II designation of the Samac Secondary Plan, allowing for 60-85 units per hectare.* Zoned R4-A/R6-B "H-76", townhomes, apartment buildings, nursing homes & more!* Unbeatable location, minutes away from UOIT, grocery stores, schools, public transit, and more. Found in an area of intensification, new development, and growth. (id:60626)
Homelife Excelsior Realty Inc.
1482 Simcoe Street N
Oshawa, Ontario
Calling all investors, developers, builders, and visionaries. Development opportunity/land assembly. Ultra rare large acre parcel of land with income generating bungalow in the heart of North Oshawa! This property can be bought with neighboring 1478 Simcoe St N, detached home w 50x250 lot to create an even larger footprint. Property falls under the Medium Density II designation of the Samac Secondary Plan, allowing for 60-85 units per hectare.* Zoned R4-A/R6-B "H-76", townhomes, apartment buildings, nursing homes & more!* Unbeatable location, minutes away from UOIT, grocery stores, schools, public transit, and more. Found in an area of intensification, new development, and growth. (id:60626)
Homelife Excelsior Realty Inc.
922 Fifth Street
New Westminster, British Columbia
The MacGowan House a true GEM! RARE blend of charm & unforgettable OUTDOOR living! 7867 SqFt LOT Offers 5 BDRMS & 4 BTHRMS of impressive 4719 SqFt of space! Easy to suite this home! Graceful cross-hall LR/DR evokes elegance, with fir floors, coffered ceilings, built-ins, 3 cozy fireplaces anchoring the home's character. French doors invite natural light, high ceilings, loads of storage, workshop & 2 Laundry. Chef-inspired kitchen true heart-of-the-home moment-designed with quartz counters, S/S appliances, 5-burner gas stove! Upgraded electrical (200-amp service), replumbed, newer furnace, tankless HW tank, rebuilt chimneys & 2nd floor windows updated. Private backyard is a retreat unlike any other, stunning patio area, Koi Pond, Hot tub, your very own Bocce Court! BONUS Lane access with remote gate & loads of parking! Close to schools-STMC, Our Lady Mercy, Herbert Spencer, NWSS, transit, restaurants, parks & shops! Incredible LOCATION! Not designated as a "Heritage House." (id:60626)
RE/MAX All Points Realty
1610 - 889 Bay Street
Toronto, Ontario
A Rare Opportunity at 889 Bay Street- Three Suites in One!! Step into a truly extraordinary residence in the heart of downtown Toronto. Located in the prestigious 889 Bay Street, this one-of-a-kind 2,885 sq. ft. luxury suite is the inspired combination of units 1608, 1610, and 1611. Offering a remarkable scale rarely seen in condo living, this expansive home delivers unparalleled flexibility, volume, and presence. With three separate entrances, the suite offers unmatched versatility to live grandly as one seamless home or customize the layout for multigenerational living, private guest quarters, or live-in staff. Two full kitchens, a self-contained one-bedroom suite, and a thoughtfully designed layout create endless lifestyle possibilities. Flooded with natural light through expansive windows, this residence feels bright and open at every turn. Included with this exceptional home are three parking spaces and three storage lockers- a rare and valuable offering in Toronto's downtown core. Building Amenities: 24/7 concierge & security, well-equipped gym, party & meeting rooms, visitor parking, on-site retail including a cafe and pharmacy. Unbeatable Location Bay Street Corridor: Just steps to Wellesley & College subway stations. Walking distance to the University of Toronto, Toronto Metropolitan University, Eaton Centre, Queens Park, the Financial District, and Toronto's top hospitals. Also close to Yorkville's luxury shops & dining, and iconic venues like Massey Hall and the Elgin/Winter Garden Theatres. This is more than a home- it's a legacy property in one of Toronto's most connected and sought-after neighbourhoods! (id:60626)
Chestnut Park Real Estate Limited
31 Nelson Road
Trent Hills, Ontario
Family owned and operate 6.5 Acre home with potential for development or continue the recycling and salvage operation. This turnkey recycling business has been servicing Northumberland region since 1984. Property has 6.5 Acres with 3 buildings totaling approx 7,000 of covered sq ft, M1 Zoning (recycling uses) great opportunity for new home or automotive wrecking, salvage, auto repair, pound and towing users. Resdential home on property can be used as rental income or converted into office space. 100 ton weight scale, 5,000 lb indoor scale, Hitachi 220 excavator, 8000 lb forklift, 6000 lb forklift, 160 ton capacity scrap presser, 170 New Holland skid steer, Ford f-350 tow truck many more items included in retirement sale. **EXTRAS** Vendor will train and show trade secrets upon completion for 2 weeks. Sale of land 6.5 Acres with Multiple Structies. only recycling yard within 40-50 KM . Seller lives on property in the home. Do not approach property without appointment. (id:60626)
Century 21 Heritage Group Ltd.
772 E 37th Avenue
Vancouver, British Columbia
This bungalow tucked away on a quiet street on the Fraser Street neighbourhood, perfect for first-time home buyers, or for developers to buy and rent it out and build-later. Just minutes from Sir Alexander Mackenzie Elementary School and John Oliver Secondary School, this home is conveniently situated for families and children. Just near the Queen Elizabeth Park, and a block from the main Fraser Street strip, this property is located near all the parks, restaurants, coffee shops, and grocery stores for convenience and to enjoy what Vancouver has to offer. This home also features a spacious front and back yard for a great outdoor space, and a back alley for private access to the home. (id:60626)
Prompton Real Estate Services Inc.
419 Hillsdale Avenue E
Toronto, Ontario
What's better, the view, the luxury, the spacious, historic yet fully modernized interior, or the picturesque yet highly convenient location? Buying a home normally requires some compromises. Not this time! This property in the desirable Mount Pleasant neighbourhood exceeds every expectation.Two full storeys of elegant living space are both a nod to history and a testament to modern comfort and style. This home features 3 + 1 bedrooms and 4 baths, with a separate dressing area and a 5-piece ensuite in the primary bedroom. It's enough to make getting ready in the morning feel like getting ready for the red carpet.Everywhere you look, there's fresh paint and tasteful renovations that take your experience of home to a whole new level of luxury. But what is beauty without convenience? A legal parking pad out front guarantees you'll always have a prime spot. A minor detail, maybe, but it's a major plus in Toronto. As you'd expect from a Midtown neighbourhood, there are parks and green spaces everywhere, along with some of the best shopping and dining experiences the city has to offer. Mount Pleasant indeed!Do you believe that a house should be more than just a home, an oasis, a luxury retreat away from it all? (id:60626)
Harvey Kalles Real Estate Ltd.
3045 East 59th Avenue
Vancouver, British Columbia
Welcome to a rare luxury duplex in the heart of Fraserview. This home spans three levels and includes a fully authorized 2-bedroom suite on the lower floor. The main level is designed for both style and comfort, featuring quartz counters, sleek porcelain tile, and premium stainless steel appliances. Large Nano-style doors open out to a spacious backyard, perfect for entertaining or relaxing outdoors. Built with care and attention to detail by a respected local builder. A short walk to Champlain Square, the Vancouver Public Library, and Fraserview Golf Course. Killarney Secondary and Captain James Cook Elementary are only minutes away. A fantastic opportunity to live in one of East Vancouver´s most sought-after communities! (id:60626)
Rennie & Associates Realty Ltd.
29599 Corvina Court
Abbotsford, British Columbia
Welcome to this beautifully designed custom European-inspired home. Nestled on a spacious 8,000 sq.ft. lot, this elegant residence offers 6 bedrooms and 5 bathrooms, including a generous unauthorized 2-bedroom suite--perfect for extended family or rental income. From the moment you step inside, timeless elegance meets modern comfort. Engineered hardwood floors, soft neutral tones, and classic architectural details create a warm and inviting ambiance. The chef's dream kitchen boasts an oversized island, double pantry with pull-out drawers, and soft-close cabinetry, making it ideal for both everyday living and entertaining. A private-entry home office provides a convenient workspace for professionals or small business owners. Close to Elementary School, fabulous park in neighbourhood & HWY1 (id:60626)
Homelife Benchmark Realty (Langley) Corp.
25 Lord Nelson Court
Richmond Hill, Ontario
Impeccable Stone-Front Home in Prestigious Rough Woods!Quiet, child-safe cul-de-sac just steps to ravine. Over 3,000 sq ft with 5 bedrooms, 3 full baths on 2nd floor. 9 ft ceilings, hardwood throughout main floor, skylight, elegant circular staircase, and crystal chandelier in foyer. Bright open kitchen with granite counters and large island. Fully fenced backyard with professional landscaping.Top School Zone: Bayview S.S. & Richmond Rose P.S. Close to parks, highways, and amenities. (id:60626)
Homelife Landmark Realty Inc.
3262 Skipton Lane
Oakville, Ontario
Welcome to this stunningly upgraded family home in the prestigious Bronte Creek community of Oakville. Perfectly positioned on a premium pool-sized lot on a quiet, family-friendly street this exceptional Monarch built home offers 3,812 sq. ft. of fully finished living space on three levels providing the ultimate blend of luxury, comfort, and functionality. This 4-bedroom, 3+1 bath residence has been meticulously updated inside and out. A striking exterior with fresh paint and timeless curb appeal sets the tone for elegance within. Step through the grand foyer to discover a bright, flowing open-concept layout enhanced by new porcelain tile and hardwood flooring, designer lighting, and custom wainscoting that elevate every space. The updated gourmet chef's kitchen is a true showpiece, featuring custom cabinetry, Stainless steel premium appliances, granite counters and a large island that seamlessly connects to the cozy family room with a gas fireplace, perfect for entertaining or relaxed family living. The formal dining and living rooms exude sophistication, ideal for hosting special gatherings. The upper-level features new hardwood, a luxurious primary suite providing a serene escape with a spa-inspired 5 pc. ensuite and a generous walk-in closet. A stunning loft/office space, three spacious bedrooms, a main bath and laundry room complete the upper level. The fully finished lower level adds exceptional versatility with a rec room, gym/home office space, an updated 3-piece bath and ample storage ideal for growing families. Step outside to your own private haven, an entertainer's dream. The fully fenced pool-size lot showcases professionally landscaped gardens featuring mature trees, fire pit and tiered decks offering outdoor enjoyment in every season. Located minutes from highways, top-rated schools, shopping and the best of Oakville's natural beauty, this Bronte Creek gem combines modern luxury with timeless elegance and is a rare opportunity not to be missed. (id:60626)
RE/MAX Aboutowne Realty Corp.
3262 Skipton Lane
Oakville, Ontario
Welcome to this stunningly upgraded family home in the prestigious Bronte Creek community of Oakville. Perfectly positioned on a premium pool-sized lot on a quiet, family-friendly street this exceptional Monarch built home offers 3,812 sq. ft. of fully finished living space on three levels providing the ultimate blend of luxury, comfort, and functionality. This 4-bedroom, 3+1 bath residence has been meticulously updated inside and out. A striking exterior with fresh paint and timeless curb appeal sets the tone for elegance within. Step through the grand foyer to discover a bright, flowing open-concept layout enhanced by new porcelain tile and hardwood flooring, designer lighting, and custom wainscoting that elevate every space. The updated gourmet chef’s kitchen is a true showpiece, featuring custom cabinetry, Stainless steel premium appliances, granite counters and a large island that seamlessly connects to the cozy family room with a gas fireplace, perfect for entertaining or relaxed family living. The formal dining and living rooms exude sophistication, ideal for hosting special gatherings. The upper-level features new hardwood, a luxurious primary suite providing a serene escape with a spa-inspired 5 pc. ensuite and a generous walk-in closet. A stunning loft/office space, three spacious bedrooms, a main bath and laundry room complete the upper level. The fully finished lower level adds exceptional versatility with a rec room, gym/home office space, an updated 3-piece bath and ample storage ideal for growing families. Step outside to your own private haven, an entertainer’s dream. The fully fenced pool-size lot showcases professionally landscaped gardens featuring mature trees, fire pit and tiered decks offering outdoor enjoyment in every season. Located minutes from highways, top-rated schools, shopping and the best of Oakville’s natural beauty, this Bronte Creek gem combines modern luxury with timeless elegance and is a rare opportunity not to be missed. (id:60626)
RE/MAX Aboutowne Realty Corp.
12967 106a Avenue
Surrey, British Columbia
5,000 Sqft Home in Surrey City Centre with 3 Rental Suites (2+2+1)! Wide 8,138 Sqft Lot with lots of parking. Well-maintained 9 Bedroom home with spacious living room, family room, and dining room. Large kitchen with granite countertops and a separate spice kitchen. 4 spacious bedrooms (2 are Primary Bedrooms with ensuites). New flooring, blinds and lighting throughout. Basement has 3 spacious ground-level suites (2+2+1) with its own laundry. Prime Location in Downtown Surrey just a short walk to the SkyTrain, SFU, City Hall, library, all recreation, shopping, restaurants, and schools. Home also features an electronic front security gate. (id:60626)
Coldwell Banker Universe Realty
2693 Macdonald Dr E
Saanich, British Columbia
Immaculate reimagined One Level residence privately situated on .56 acre property in the prestigious Queenswood neighbourhood. The owners have meticulously reinvented their home with exceptional attention to detail throughout. The flow is superb offering a bright open plan with completely updated interior including new hardwood & ceramic flooring, custom cabinetry, countertops and appliances are just some of the numerous upgrades completed. The spacious kitchen is open and bright with adjacent eating area, centre island and views to the manicured gardens and surrounding trees. Vaulted ceilings in the dining and living rooms are encompassed with numerous windows and double sliding doors leading to an oversized patio and private south facing garden. There are 3 bedrooms including a generous primary suite complete with ensuite bath and walk in closet. A rare turn key opportunity in a sought after location adjacent to Cadboro Bay Village, Gyro Park/Beach & UVIC. (id:60626)
Engel & Volkers Vancouver Island
1645 Acorn Lane
Pickering, Ontario
Welcome to 1645 Acorn Lane! Discover an extraordinary family residence on one of Claremont's most coveted streets. Nestled on approximately 3/4 of an acre (100 x 330 ft) in the picturesque hamlet of Claremont, this beautifully renovated home perfectly blends country serenity with modern luxury, just minutes from Pickering, Uxbridge, and Stouffville. This impressive property features roughly 3,000-3,500 sq ft of refined living space with 4+1 bedrooms and 4 bathrooms, offering ample room for family living or multi-generational needs. Inside, enjoy a gourmet kitchen designed for entertaining, bright and open principal rooms with high-end finishes, and a spacious primary retreat with a luxurious ensuite. Step outside to your private backyard ocasis, complete with an in-ground pool, mature landscaping, and breathtaking views of open fields and trees - the perfect setting for summer gatherings or quiet relaxation. A heated 3-car garage provides abundant space for vehicles and hobbies, while the extra-long driveway allows parking for up to 13 cars. This rare gem offers the ideal balance of modern living and country charm, combining privacy, space, and convenience in one of Pickering's most desirable rural communities. A must-see property for families seeking style, comfort, and tranquility. (id:60626)
Royal LePage Your Community Realty
401 4387 W 10th Avenue
Vancouver, British Columbia
NEW PRICE!!! UNPARALLELED PERFECTION! MODERN ART MEETS WARM LUXURY LIVING in this West Point Grey top floor, One-of-a-kind 2 level, 2 bed, 3 bath, 1,675 sq. ft. trophy home! Light, welcoming dramatic floor to ceiling windows and soaring ceilings, has seen a COMPLETE (2021 @ $1.37M) transformation to a modern sanctuary (designed by Shift), combining a serene palette with a stylish aesthetic, & the latest in home tech. High end finish & clever seamless storage solutions throughout. Outstanding features include custom oak veneer cabinetry, marble walls & countertops in kitchen & bathrooms, top of the line Miele appliances, motorized blinds, ethanol fireplace, ribbon & recessed lighting, exceptional millwork, & more. See video fly through to see the gorgeous layout and flow with this property that is art! Surrounded by the best schools, trails, & shops. Phenomenal! Available!!! Ask your Realtor to schedule a showing for you. Open house: Sat, Nov 8, 2:30 to 4 pm. (id:60626)
Stilhavn Real Estate Services
4377 Mountain Highway
North Vancouver, British Columbia
Welcome Home! Located in the highly sought-after Upper Lynn neighbourhood, this beautifully updated home featuring a 3-bedroom main level and a separate 3-bedroom, 2-bath lower suite-ideal for extended family or rental income. Renovations include upgraded kitchens and bathrooms, flooring, roof, windows, high-efficiency furnace, hot water tank, and modern appliances in both kitchens and laundry areas. Enjoy the convenience of nearby parks, trails, and nature at your doorstep. Plus the vibrant shops, restaurants, and community amenities of Lynn Valley Village and Lynn Valley Centre-perfect for families seeking comfort, quality, and location. School catchments are Upper Lynn Elementary and Argyle Secondary schools. Call today to book your private viewing! (id:60626)
RE/MAX All Points Realty
1502 15165 Thrift Avenue
White Rock, British Columbia
Sub-Penthouse at Miramar Village | Ocean Views + 4 Decks. Stunning home with breathtaking ocean & mountain views from 500+ sq ft of covered outdoor space across four separate decks-perfect for entertaining or enjoying sunsets year-round. Open-concept layout flooded with natural light features Italian cabinetry, Bosch appliances, composite quartz counters, & Hansgrohe fixtures. Spa-like bathrooms with Nuheat heated stone floors & floating vanities create a true spa experience. Includes A/C & Nest thermostats. Miramar Village is more than just a home-it's a lifestyle. Residents enjoy exclusive access to a 15,000 sq ft rooftop amenity deck featuring an outdoor ocean view pool, incredible gym, BBQ area, & putting green, plus 50,000 sq ft retail village below. Call realtor for full package. (id:60626)
Macdonald Realty (White Rock)
528 Ascot Street
Coquitlam, British Columbia
Don't miss this beautify family home on a 8214 sqft lot from the very desirable neighbourhood in Central Coquitlam. Very spacious layout with high vaulted ceilings, 3700+sf dev on 2 levels with open staircase to 2nd lvl. Upstairs features 4 bdrms + 3 full bathrooms, very spacy and bright living room and family room with stone faced gas F/P, sliders in dining room to covered warped around deck, Cedar walls in the large primary bedroom, lots of closets. Below is a newly renovated suite with separate entrance, a bright kitchen, large living room, 2 bedrooms and a new bathroom. This solid post & beam home has Lots of windows, bright and cozy, air conditioning, gas heaters at patio, newer furnace. Located just steps from Poirier Rec Centre, Centennial Secondary, shopping and park. OH Sat 1-3 (id:60626)
Nu Stream Realty Inc.
15441 76b Avenue
Surrey, British Columbia
Rarely available! This Custom Executive home is located in one of Fleetwood's most desirable and exclusive neighborhoods. Built with top quality craftsmanship and attention to detail, the home has been meticulously maintained and shows like new. Featuring 7 bedrooms & 6 bathrooms, soaring ceilings, elegant flooring, a Chef's kitchen plus spice kitchen, and a luxurious master retreat with spa-like ensuite. The lower level includes a spacious 2-bedroom suite, perfect for rental income or extended family. Upstairs has been barely lived in over the years, offering a fresh, well-preserved space ready for its next owner. Enjoy the convenience of nearby parks, walking trails, golf courses, and some of Surrey's top-ranked schools. A truly special opportunity in a prestigious location,don't miss it (id:60626)
Nu Stream Realty Inc.
3658 Ferretti Court E
Innisfil, Ontario
Step into luxury living with this stunning three story, 2,540 sqft LakeHome, exquisitely upgraded on every floor to offer unparalleled style and comfort. The first, second, and third levels have been meticulously enhanced, featuring elegant wrought iron railings and modern pot lights that brighten every corner. The spacious third floor boasts a large entertainment area and an expansive deck perfect for hosting gatherings or unwinding in peace. The garage floors have been upgraded with durable and stylish epoxy coating, combining functionality with aesthetic appeal. This exceptional home offers a well designed layout with four bedrooms and five bathrooms, all just steps from the picturesque shores of Lake Simcoe. At the heart of the home is a gourmet kitchen with an oversized island, top tier Sub Zero and Wolf appliances, built in conveniences, and sleek quartz countertops. Enjoy impressive water views and easy access to a spacious deck with glass railings and a BBQ gas hook up, ideal for seamless indoor outdoor entertaining. High end upgrades chosen on all three floors, including custom paneling, electric blinds with blackout features in bedrooms, and a built in bar on the third floor reflecting a significant investment in quality and style. Located within the prestigious Friday Harbour community, residents benefit from exclusive access to the Beach Club, The Nest Golf Course with prefered rates as homeowner, acres of walking trails, Lake Club pool, Beach Club pool, a spa, marina, and a vibrant promenade filled with shops and restaurants making everyday feel like a vacation. Additional costs include an annual fee of $5,523.98, monthly POTLT fee of $345.00, Lake Club monthly fee $219.00 and approximately $198.00 per month for HVAC and alarm services. (id:60626)
RE/MAX Hallmark Realty Ltd.
842 St. Denis Avenue
North Vancouver, British Columbia
Your BRAND NEW family home awaits, nestled at the end of a quiet, forested cul-de-sac, this detached home offers a perfect blend of practical, luxury & convenience. A generous floorplan features 3 oversized bedrooms, a bonus den w/window & tons of storage. Enter from your garage into a spacious mudroom ideal for kids, gear & daily life. Stay comfortable year-round with AC & HRV. The large, fenced east-facing yard is perfect for family meals, pets & play. With quick Hwy 1 access, you´re minutes from Lynn Canyon, Seymour trails, Cap Mall & Lonsdale Quay. Perfect for active families, this location makes it easy to balance school pickups, ski getaways & weekend adventures, with hiking trails at your doorstep. OPEN HOUSE every Sun 12-4PM! (id:60626)
Engel & Volkers Vancouver
188 Sweeney Drive
Toronto, Ontario
*Rebuilt with a Huge 1,000 sf Addition in 2024. Home now Measures over 2,500 sf.* The Upper Level has 4 Bedrooms, 2 Baths & a Stunning Gourmet Kitchen with a Walkout to the Backyard. Beautiful Hardwood Floors and Large Windows to enjoy the South West Views or the Quiet Backyard. The Lower Level is a SEPARATE UNIT. Bright, New and Lovely with 2 Bedrooms + 1 Full Bath. Separate Main Entrances (both on Ground Level) and Separate Laundry. Updated Electrical Wiring, Plumbing, Insulation, Drywall, Roof, Furnace, A/C & More. This Fabulous Home is all NEW and Move-in Ready!! The Upper and Lower Level Can easily be opened up for use as a Single Home, which it once was. See the Floor Plan Attached. Enjoy your Private Backyard Surrounded by Lush Greenery. The Automated Inground Sprinklers & Exterior Lighting are Designed for Effortless Maintenance. See the Long List of Upgrades Attached to this Listing. The Superior Location of this Home allows Quick & Easy Access to Downtown Via the DVP, a mere 15 minute drive into the City! Centrally Located in a Very Quiet Pocket of Homes. Local Amenities include Playgrounds & Parks, Tennis Courts, a Library & Elementary Schools. The area boasts easy access to the Charles Sauriol Conservation Area where you can Enjoy the Upgraded, Trail Walkways & Bridge Views Over the Don River. LOCAL TTC bus route through the area, terminates at the Woodbine Subway. Big Box Shopping to the East or Exclusive Shopping at Don Mills, to the West. Last but certainly not least will be the LRT on Eglinton, which is expected to reduce commute times by 60%. This Property Offers the Perfect Combination of Modern Upgrades, Versatile Living Spaces, and an Unbeatable Location. (id:60626)
Royal LePage Signature Realty
7988 Edson Avenue
Burnaby, British Columbia
This well maintained mid-century home in Burnaby´s desirable South Slope offers stunning southwest views and sits on a massive 8,646 square ft lot with lane access and potential to build up to 5,619 sq ft. Inside, you´ll find 5 bedrooms, 2 kitchens, a spacious family room, updated bathrooms, original hardwood floors, and elegant French doors. Enjoy a huge partially covered deck, fenced yard with in-ground sprinklers, wine/cold storage, a double tandem garage, and separate covered RV/boat parking. Conveniently close to Riverway Golf Course & Sports Complex, Metrotown, Market Crossing Shopping Centre, David Gray Park, Kaymar Creek Ravine Park, Nelson Elementary & Burnaby South Secondary and more-live in, rent out, or build your dream home! (id:60626)
RE/MAX Select Realty
1 240 E 37th Avenue
Vancouver, British Columbia
Experience a spectacular duplex by Mirani Homes, community-oriented builders who truly care currently hosting a holiday toy drive to give back to the neighbourhood they help shape. Steps from Queen Elizabeth Park in the vibrant Little Mountain/Riley Park community, this luxurious south-facing back unit offers 3 bedrooms and 3.5 baths, blending inspired design with thoughtful craftsmanship. The chef´s kitchen features Miele appliances, premium countertops, & custom cabinetry, complemented by a stylish lime-wash powder room. Enjoy in-floor radiant heating, heat pump forced air, a cozy fireplace, & a full crawl space for added storage. The fully finished garage is perfect & a SOUTH facing yard. Crafted by builders who believe in giving back, this home is a show stopper! (id:60626)
RE/MAX Select Realty
2 128 N Grosvenor Avenue
Burnaby, British Columbia
Welcome to these stunning new strata 1/2 duplex in the sought-after Capitol Hill neighborhood! Featuring 10-ft ceilings on the main floor, an open-concept living and dining area, and a chef´s kitchen with gas stove, this home is designed for comfort and style. Enjoy a cozy gas fireplace and sweeping views of Metrotown and the Vancouver skyline. Upstairs offers 3 bedrooms and 2 full baths, while the lower level includes a versatile 3-bedroom, 2-bath suite with separate laundry-ideal as a mortgage helper or adaptable as a 2-bedroom suite plus bonus room. Equipped with heat pump/AC, a private fenced yard, one-car garage, and additional parking. Rare opportunity to own one or both sides of this modern duplex. 128 N Grosvenor is available. (id:60626)
RE/MAX Crest Realty
37 Johnston Avenue
Toronto, Ontario
Steps to Yonge Street, and shops. 1 minute walk to subway. This Beautifully Updated, Move-In-Ready Detached Home In The Highly Sought-After Lansing-Westgate Neighbourhood. Boasting A Chic & Contemporary Design, The Main Floor Features An Open-Concept Layout Connects The Living Room, Dining Area, Family Room, & Kitchen. Elegant Crown Moulding & Custom Flooring Elevate The Entire Space. The Chef-Inspired Kitchen Is Sure To Impress With Custom Countertops, Matching Backsplash, Stainless Steel Appliances, & A Spacious Breakfast Bar. Custom Sliding Doors Lead Out To A Large Backyard Deck & Garden Oasis, Complete With A New East-Side Wood Fence, Garden Shed, & A Charming Brick Seating Area. The Cozy Family Room Invites Relaxation With A Gas Fireplace & A Large Picture Window Overlooking The Landscaped Garden. A Stylish 2-Piece Powder Room Completes The Main Level. Upstairs, Youll Find Three Bright & Generously Sized Bedrooms. The Luxurious Primary Suite Features A Juliet Balcony, A Sleek 3-Piece En-Suite, & A Walk-In Closet With Attic Access. Renovated In 2019, It Boasts Upgraded Insulation & Reinforced Flooring, Providing Excellent Extra Storage. The Second Bedroom Features Double His & Hers Closets & Overlooks The Front Yard, Crank-Operated Skylight With Remote-Controlled Blackout Blinds Highlights The Third Bedroom. A Spacious 4-Piece Family Bath With Custom Flooring Completes The Upper Level. The Finished Lower Level Offers Additional Living Space With Custom Flooring & A Versatile 4th Bedroom Or Rec Room, Featuring An Above-Grade Window & A 3-Piece Ensuite. A Separate Laundry Area Includes A Family-Sized Front-Loading Washer & Dryer, Laundry Sink, Storage Cabinets, & Access ToA Crawl Space For Cold Storage. Located Just Minutes From Top-Rated Schools, Beautiful Parks, & Unbeatable Transit Options Including Yonge & Sheppard Subway Lines, The 401, & TTC Close To LA Fitness, Don Valley Golf Course, Grocery Stores, Shops, & Wide Array Of Dining Options. (id:60626)
RE/MAX Realtron Robert Kroll Realty
3372 Fleming Street
Vancouver, British Columbia
Brand-new 2,048 SF 1/2 duplex on a quiet, tree-lined street in highly desirable Cedar Cottage neighbourhood: close to transit, Trout Lake CC + top-rated schools! Home offers 5 bedrooms + 4 full baths, including a ground-level legal suite, perfect as a mtg helper, extended family, or caretaker. Main level is bright & airy, featuring 12´ vaulted ceilings, abundant natural light from large windows & skylights and an open-concept layout with a spacious kitchen equipped with a gas range, counter-depth fridge, custom cabinetry, and quartz countertops. Enjoy energy-efficient 5-zone radiant in-floor heating, air conditioning, on-demand hot water, & a sunny west-facing fenced yard. Bonus: 180 SF attached EV-ready garage & storage. Piece of mind 2/5/10 NHW. OPEN HOUSE: Sat/Sun, Nov. 15/16th 2-4 PM (id:60626)
Macdonald Realty
206 Rossmore Boulevard
Burlington, Ontario
Welcome to 206 Rossmore Boulevard, a charming and timeless residence located in the prestigious and highly sought-after neighborhood of Roseland. South of the Roseland Tennis Club, and on the on south end of quiet Rossmore just before Lakeshore Road. The quiet boulevard part of the street is steps to Sioux Lookout and Port Nelson Park on the lake for peaceful water access. Set on a beautifully landscaped lot spanning over 10,000 sq ft, this home combines classic curb appeal with thoughtful upgrades. Mature trees, a circular stone driveway, and inviting outdoor spaces, including a Wiarton Quarry Rock patio, koi pond, and private fenced yard, create a serene retreat just steps from the Lake. This 2-storey, 4-bedroom home offers over 3,100 sq ft of finished living space across all levels. Inside, you are welcomed by a warm foyer with wide plank floors leading to a bright living room and elegant dining room with custom window coverings. The family room, anchored by a wood-burning fireplace, and the kitchen with stainless steel appliances (new stove & fridge 2019, dishwasher 2020) make for the perfect blend of comfort and functionality. The kitchen offers clean design and a nice breakfast area overlooking the back yard. The peaceful large side yard is a Muskoka-like setting with quiet privacy and no neighbour views within South Rossmore. Upstairs, the primary suite and two additional spacious bedrooms provide comfort and natural light through upgraded windows (2019). The lower level features a finished recreation room and an additional bedroom, offering flexible living options for a growing family or guests.Recent updates include a new furnace and air conditioner (2019), new washer (2020) and dryer (2025), along with new windows (2019). Enjoy the serene lifestyle of this home with an easy walk to the lake, downtown Burlington, shops, schools, and minutes to bike trails along the waterfront. Schedule your private showing to experience the lifestyle this home has to offer. (id:60626)
RE/MAX Aboutowne Realty Corp.
206 Rossmore Boulevard
Burlington, Ontario
Welcome to 206 Rossmore Boulevard, a charming and timeless residence located in the prestigious and highly sought-after neighborhood of Roseland. South of the Roseland Tennis Club, and on the on south end of quiet Rossmore just before Lakeshore Road. The quiet boulevard part of the street is steps to Sioux Lookout and Port Nelson Park on the lake for peaceful water access. Set on a beautifully landscaped lot spanning over 10,000 sq ft, this home combines classic curb appeal with thoughtful upgrades. Mature trees, a circular stone driveway, and inviting outdoor spaces, including a Wiarton Quarry Rock patio, koi pond, and private fenced yard, create a serene retreat just steps from the Lake. This 2-storey, 4-bedroom home offers over 3,100 sq ft of finished living space across all levels. Inside, you are welcomed by a warm foyer with wide plank floors leading to a bright living room and elegant dining room with custom window coverings. The family room, anchored by a wood-burning fireplace, and the kitchen with stainless steel appliances (new stove & fridge 2019, dishwasher 2020) make for the perfect blend of comfort and functionality. The kitchen offers clean design and a nice breakfast area overlooking the back yard. The peaceful large side yard is a Muskoka-like setting with quiet privacy and no neighbour views within South Rossmore. Upstairs, the primary suite and two additional spacious bedrooms provide comfort and natural light through upgraded windows (2019). The lower level features a finished recreation room and an additional bedroom, offering other living options for a growing family or guests.Recent updates include a new furnace and air conditioner (2019), new washer (2020) and dryer (2025), along with new windows (2019). Enjoy the serene lifestyle of this home with an easy walk to the lake, downtown Burlington, shops, schools, and minutes to bike trails along the waterfront. Schedule your private showing to experience the lifestyle this home has to offer. (id:60626)
RE/MAX Aboutowne Realty Corp.
515490 2nd Line
Amaranth, Ontario
Rustic Charm Meets Modern Comfort Nestled on 34 peaceful Acres! Sun filled East-facing bungalow just 2 minutes from downtown Shelburne offers the perfect blend of country living & everyday convenience. Ideal for hobby farming, sustainable living, or simply enjoying the countryside serenity you've been searching for.Grand double-door entrance opens into a spacious main level, featuring extended living area with a cozy wood-burning fireplace, large dining area, renovated kitchen with quartz counters & a sun-filled addition perfect for year-round relaxation. Flexible space offers home-office set-up while upholding an open-concept layout featuring pot lights & hardwood floors and natural sunlight throughout. Primary bedroom includes an upgraded ensuite with quartz backsplash. Finished walk-out basement features large above-grade windows, additional kitchen, oversized recreational room, & potential for 2 additional bedrooms - ideal for guests or extended family. Steel roof on home adds long-term durability & peace of mind. In total, 7 functional outbuildings ready to support your true country lifestyle, including 3 chicken coops (one oversized), a 2-storey workshop with hydro, a powered barn perfect for agricultural equipment, & standing rustic shelters for goats & cattle.This is more than just a home - it's a place to plant your roots, raise animals, grow your own food. Define self-sufficient homesteading as you live in harmony with Nature. Come experience the magic of rural living, just minutes from town. (id:60626)
Coldwell Banker The Real Estate Centre
Lot P 10925 248 Street
Maple Ridge, British Columbia
City a proponent to RM-1 zoning in the North East Albion Area. Please contact City for further details. Total lot size is 2.36 acres. Property contains 2 PID's which are to be sold together. NOT in ALR. (id:60626)
Royal LePage Sterling Realty
20939 Hickory
Wheatley, Ontario
Private beach overlooking beautiful Lake Erie with breathtaking panoramic waterfront views! Welcome to 20939 Hickory, offering Southern California-inspired living in charming Wheatley. This custom-built 2-storey home provides approximately 3,500 sq ft of meticulously finished living space, featuring 5 spacious bedrooms and 3.5 elegant bathrooms. The thoughtfully designed open-concept layout seamlessly connects the living, kitchen, and dining areas, each corner boasting spectacular water views. At the heart ofthis home lies a stunning gourmet kitchen, recently updated with high-end finishes and appliances, perfectly suited to captivate any home chef. The luxurious master suite is a true sanctuary, highlighted by soaring vaulted ceilings, a private terrace overlooking the water, and a generous walk-through closet leading to a newly updated spa-like ensuite bathroom. Step outside onto an expansive, oversized deck ideal for entertaining or quietly unwinding, where you'll feel instantly transported from everyday stress. Experience the unmatched tranquility and luxurious lakeside lifestyle that this exceptional property has to offer. Call our team today! (id:60626)
Royal LePage Binder Real Estate
571 Cranberry Rd
Salt Spring, British Columbia
In great company among some of the Island's finest farms and estates, this 10 acre country home focuses on comfort, style and relaxed country luxury. With copious natural light and scenic indoor/outdoor relationships, the contemporary feel blends seamlessly with the historic massing that anchors the home to its natural 10 acre setting. Essentially main floor living, the superbly efficient floor plan allows private guest level and media/music loft for maximum flexibility under roof. The kitchen is equipped to entertain with high performance appointments including stainless appliance suite and large central island. The heated triple car garage provides exceptional work/storage space with private office/studio loft above. Modern back up generator and EV charging station. Extensive stone work and thoughtful landscape architecture lend gentle contours to the grounds and gardens. Private, quiet on Mt Maxwell water system, school bus route and just minutes to town. A sensational property! (id:60626)
Sotheby's International Realty Canada Ssi
13015 68 Avenue
Surrey, British Columbia
Stunning 9-bedroom home located in the prestigious West Newton area, set on a spacious corner lot measuring nearly 8,000 sq. ft. This beautifully crafted residence showcases high-quality finishes throughout and features an elegant maple kitchen with an open layout ideal for entertaining. A unique highlight is the rare 3-suite setup (2+1+1), offering excellent rental income opportunities. The fully fenced backyard provides privacy and space for outdoor enjoyment. Boasting two separate driveways and plenty of parking, this property also offers quick access to major highways, shopping, schools, and Unwin Park. Easy to show-book your private viewing today! (id:60626)
Royal LePage Little Oak Realty
5624 Mountainside Drive
Kelowna, British Columbia
Welcome to this stunning lakeview home nestled in the heart of the prestigious Kettle Valley neighborhood. Just steps away from parks, amenities, waterpark, pickleball courts, & top-rated schools, location offers the perfect blend of convenience & luxury living. Spanning approx 4700 sqft across 3 levels, home boasts breathtaking lake views from every floor. The fenced yard is ready for your dream pool, creating a setting for relaxation & entertainment. Rough-in for pool & hot tub completed. As you step inside, you'll be impressed by the luxury finishes throughout. The open-concept main living area seamlessly flows on to the deck, offering unobstructed lake views, a fireplace, and ultimate privacy with no neighbors beside or behind you. This 5-bed, 4-bath home is designed with entertaining in mind. The gourmet kitchen takes center stage on the main floor, with a walk-in pantry. Also incl an office & a mud room leading to the triple garage. Upstairs, the primary bedroom is a true retreat, featuring a walk-in closet & spa-inspired ensuite with a stunning soaker tub that overlooks the lake. Incl heated floors & rainshower. Additionally, there's two generously sized bedrooms & a flex area. Lower level is the ideal space, with a walkout basement leading to the potential pool/hot tub area & green space. Incl a Rec room, wet bar, two bedrooms, fitness room, media room, & full bath/changing room with exterior access. Perfect home to embrace the Okanagan lifestyle. (id:60626)
Team 3000 Realty Ltd.

