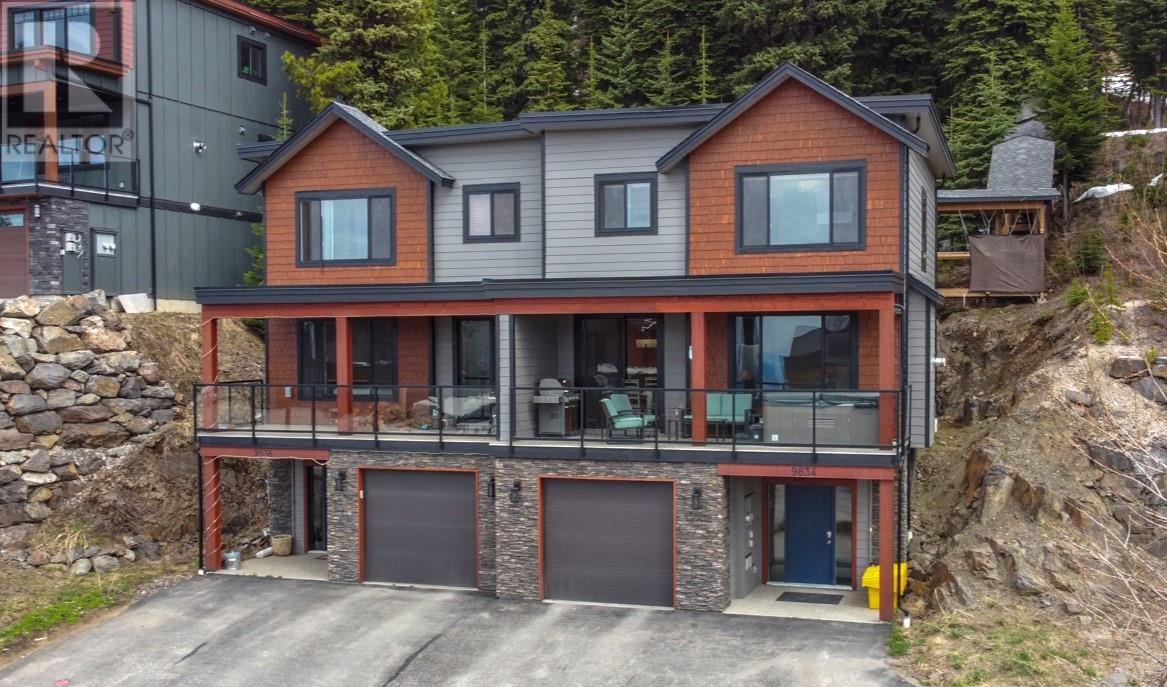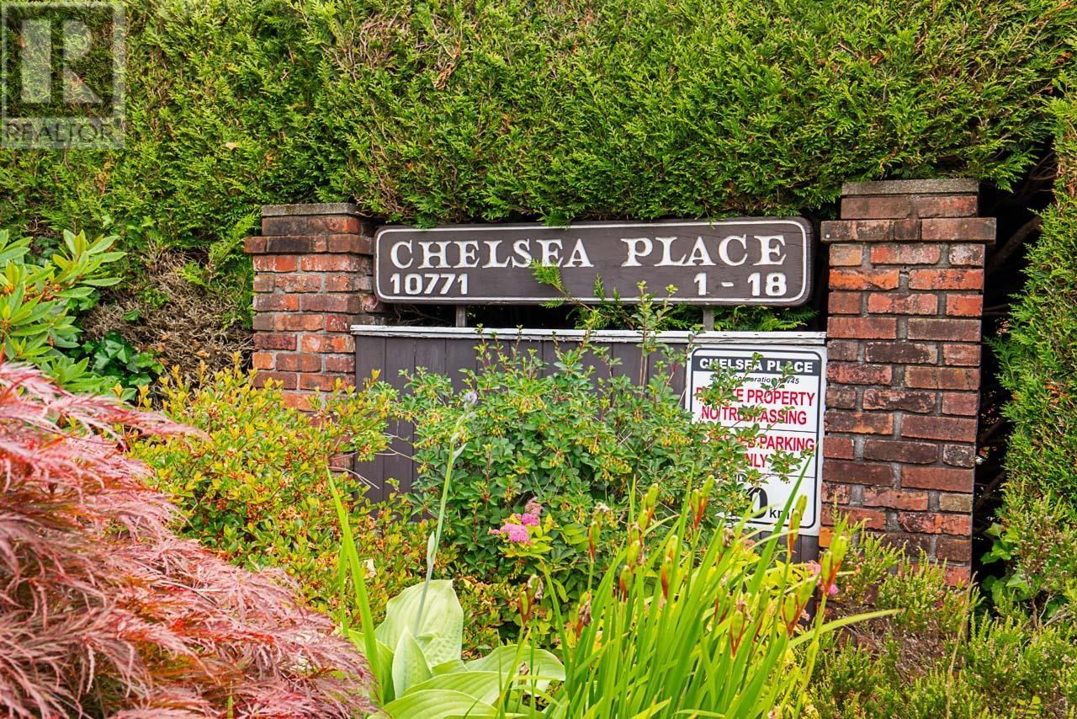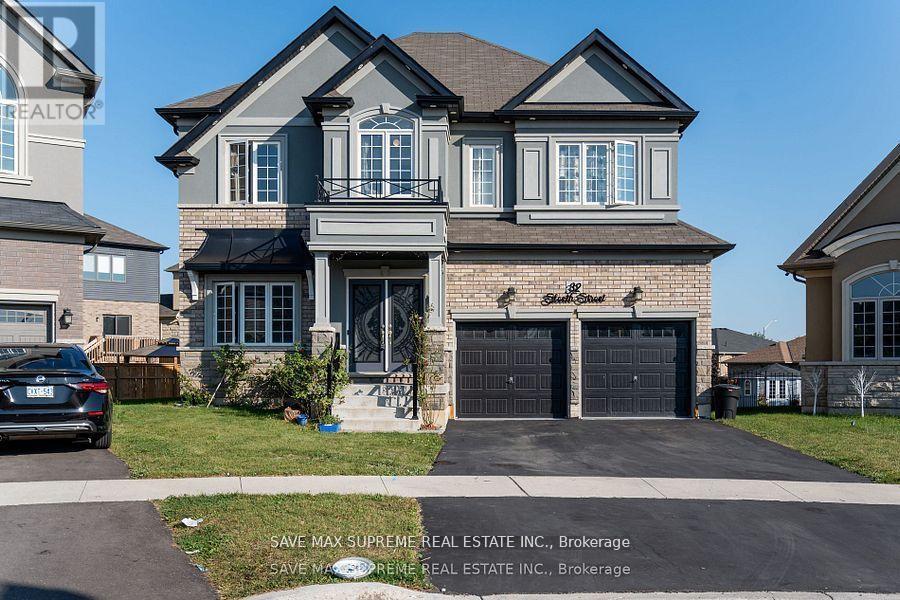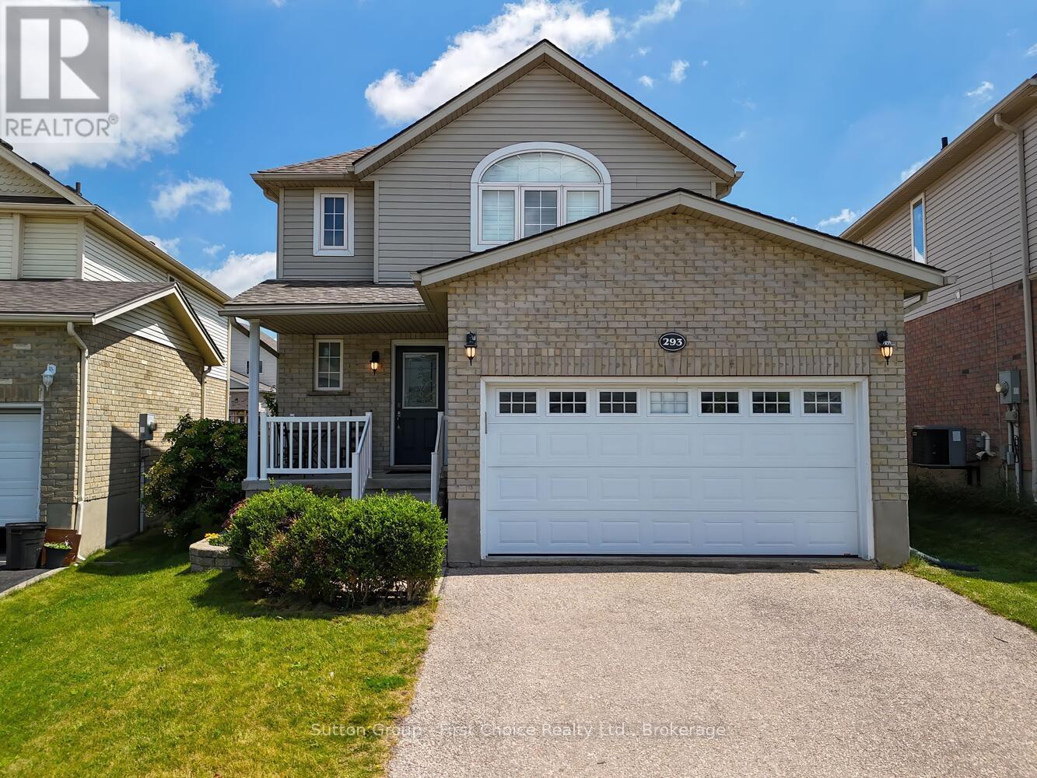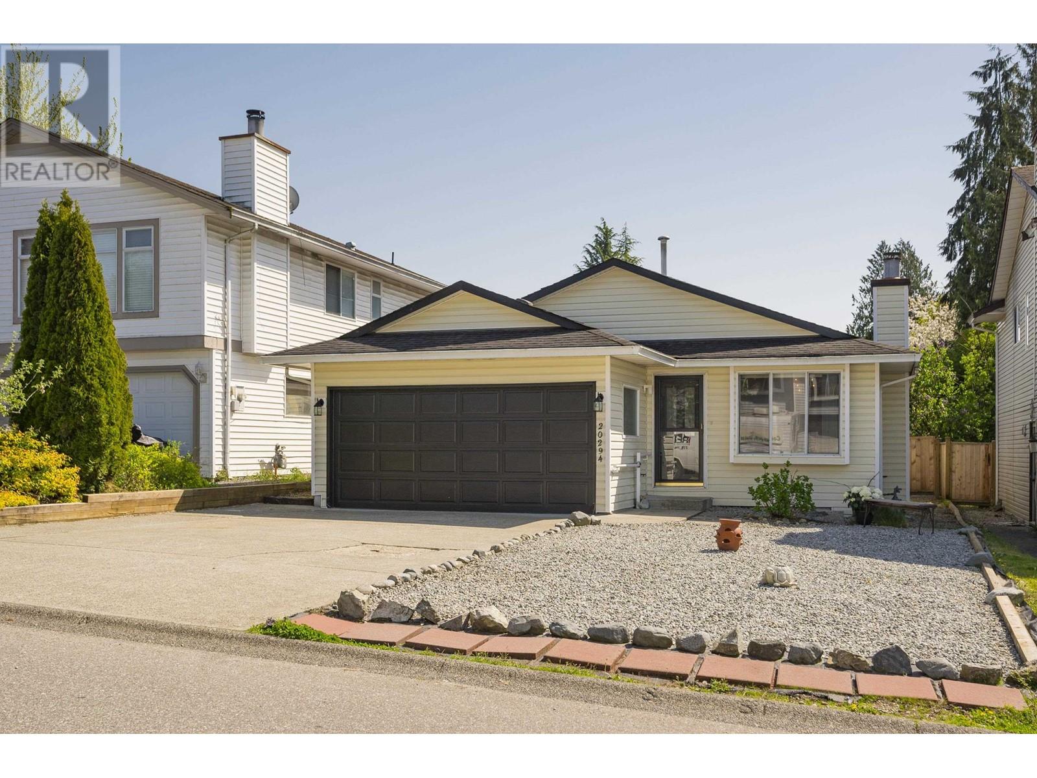Lt35 County 9 Rd
Hamilton Township, Ontario
Welcome to a rare opportunity to own 49+ acres of picturesque countryside, offering a harmonious blend of open, productive farmland and mature hardwood forest. Whether you envision building your dream home, establishing a hobby farm, or launching an agricultural enterprise, this property combines natural beauty with outstanding potential. With rich, fertile soil and excellent southern exposure, the land is well-suited for crop production, gardening, and a range of agricultural pursuits. The expansive layout offers flexibility for various uses, including a custom-built country residence, or a peaceful rural retreat. The forested section features a vibrant mix of maple, oak, cherry, and beech trees, providing privacy, year-round scenic appeal, and a tranquil natural setting. Ideally situated at the intersection of County Road 9 and County Road 28, the property is surrounded by distinguished estate homes and is within walking distance of the beautiful shores of Rice Lake. Located just an hour from the Greater Toronto Area, it offers the perfect balance of seclusion and accessibility. Don't miss this exceptional opportunity to invest in a truly versatile and inspiring property where your vision for home, business, or lifestyle can take root and thrive. (id:60626)
Aimhome Realty Inc.
9834 Cathedral Drive
Silver Star, British Columbia
Terrific 3 bedroom, 3 bath 1/2 Duplex in The Ridge with ski in and ski-out access. Quality Dauncey built home but owner intercepted during construction and finished to a much higher quality than what you would usually find in similar homes. Terrific floorplan with 2 guest bedrooms, guest bath, laundry and a spacious front facing master bedroom and ensuite on the upper level. The main level features a large front deck with hot tub, Silver Queen and valley facing views, plus level walk out access to the rear yard and to the covered staircase to the rear skyway, and in between; a modern and stylish open kitchen, dining & living rooms all with front facing views plus a 3rd full bath, storage and spacious boot room at the rear. The lower level features a spacious foyer and an oversize single garage with lockable storage rooms. All the tile floors are heated, upgraded stainless appliances, solid surface quartz counters, custom kitchen / millwork, murphy beds & built in desk. Expect to be impressed. This home has never been rented, shows like new and NO GST. Note this home is a one unit of a 2 unit strata but acts like a 1/2 duplex with NO strata fees and owners look after their own interiors and share the snow removal and exterior items. No GST Like Goldilocks and the 3 ski homes, this one is just right, not too big, not too small, just right. Easy to view. Flexible possession. (id:60626)
RE/MAX Vernon
72 Ryans Way
Hamilton, Ontario
Backing onto a tranquil ravine, this beautifully upgraded home is designed for both comfort and connection. Set on a quiet, family-friendly street in one of Waterdown's most desirable neighborhoods, this home features a spacious and functional layout with generously sized rooms and a seamless flow throughout. The impressively renovated kitchen (2022) offers stylish new countertops, a modern backsplash (2025), and upgraded flooring on the main level (2025), all contributing to a fresh and refined living experience. The living room showcases a custom-built entertainment wall (2019), blending design and practicality. The finished basement provides excellent versatility ideal for a media room, home gym, or office. Step outside to a peaceful backyard oasis that backs directly onto a ravine, with a gated access to nature. The backyard was thoughtfully enhanced with a new deck (2019), patio (2019), and BBQ island (2020). A charming pizza oven (2020) is included, adding to the homes entertainment appeal. Additional exterior upgrades include new roof shingles and matching front eavestroughs (2022), walkways on both sides of the house (2020), and a concrete side path (2021). Located just minutes from downtown Waterdown, top-rated schools, shops, and restaurants this is a rare opportunity to own a truly turnkey home in a prime setting. (id:60626)
RE/MAX Aboutowne Realty Corp.
15 10771 Mortfield Road
Richmond, British Columbia
CHELSEA PLACE: Located steps away to South Arm Park. This updated spacious townhouse has it all,3 Bedrms, 3 Baths, is 1436 sq. ft. and is nicely located in a green space area. The main level features a 2 piece Bathrm, large updated kitchen, all newer appliances. The spacious living rm has an elec. fireplace and dining rm, leads out overlooking fenced back yard with a patio, garden area and green space. The Upper level features large Primary Bdrm and 2 additions spacious Bedrms, updated 4 pc bathrm & 4 piece ensuite. Additional features include carport, additional parking, extra stge rm. Complex amenities include outdoor heated swimming pool. You are only steps away from schools (Matthew McNair, Hugh McRoberts Sec.) (James Whiteside Elem). (id:60626)
Sutton Group Seafair Realty
32 Sleeth Street
Brantford, Ontario
Gorgeous Detached Home With 44 ft Frontage On a Pie-shaped Premium Lot with Privacy In The Back!! This Beautiful Home Boasts A Very Practical Layout with Hardwood Floors On The Main Level. 9' ft ceiling Height On Main level. Office/Den in the Front. Cozy Up Next To The Fireplace In This Open Concept Family Room, Dining & Kitchen Combo. Chef-Delight Kitchen With Quartz Countertops, Upgraded Cabinets, Stainless Steel Appliances, Pantry And More! Oak Staircase Leads To Spacious 4 Bedrooms With Ensuites For Each. Massive Size Master Bedroom With Walk-in Closet & 5pc Ensuite. Laundry on Second Level For Your Convenience. Exterior Potlights. Enjoy the Huge Backyard To Entertain your Guests. Great New Community For Families. Close To Amenities And Highway. A Must See!!! (id:60626)
Save Max Supreme Real Estate Inc.
9 Tarrison Street
Brantford, Ontario
Welcome to this beautifully upgraded 2-year-old home, located in one of Brantford's most exciting and fast-growing neighborhoods. This Glass wing Eight, Elevation C model offers a striking full brick and stone exterior, along with a spacious double car garage. Step inside to discover a thoughtfully designed layout featuring 9-foot ceilings on the main floor, an open-concept living space, and elegant upgraded oak staircase. The living room is warm and inviting with a cozy gas fireplace, perfect for relaxing evenings. Enjoy the sun-filled family room, complete with double doors leading to a private balcony ideal for morning coffee or evening sunsets. Thousands spent on premium upgrades, High Ceiling in Basement, Modern kitchen and open breakfast space, perfect for entertaining. Situated just minutes from Highway 403, the Grand River, Downtown Brantford, Wilfrid Laurier University, Brantford General Hospital, YMCA, schools, golf courses, trails, and parks this home offers unmatched convenience and lifestyle. A perfect blend of style, comfort, and location don't miss this exceptional opportunity. NOTE: This Property is virtually staged. (id:60626)
Tfn Realty Inc.
293 Huck Crescent
Kitchener, Ontario
Beautifully Renovated Family Home with Bright Dining Room Addition on a Quiet Crescent! Welcome to this move-in-ready, updated single detached home with a large garage, located on a quiet crescent in one of Kitchener's most sought-after family neighbourhoods. Just a short walk to excellent schools, parks, playgrounds, and trails, this home is perfect for growing families. The open-concept main floor features a renovated maple kitchen with granite counters, stone backsplash, breakfast bar, and wine bar fridge. A stunning, professionally built dining room addition showcases high ceilings and large windows that fill the space with natural light, which is ideal for family meals and entertaining. The spacious living room features engineered hardwood flooring and flows to a fully fenced backyard with a pressure-treated deck and shed. A convenient 2-piece powder room completes the main level. Upstairs are three generous bedrooms with engineered hardwood flooring, an updated 4-piece bath with granite counters, and a built-in linen closet. The primary bedroom offers cathedral ceilings, California shutters, and a private 3-piece ensuite with quartz counters and glass shower. The finished basement includes a cozy rec room with a gas fireplace and stone mantel, a 2-piece bath, office or den, laundry room with cabinetry, utility room, and a fruit cellar. The spacious attached garage includes lots of bonus overhead storage. Located minutes from The Boardwalk, Costco, medical centres, movie theatres, transit, and expressway access -- this home has it all. Book your private showing today, don't miss your chance to own this beautiful family home! (id:60626)
Sutton Group - First Choice Realty Ltd.
9 Swordfish Drive
Whitby, Ontario
Welcome to this beautifully upgraded 1913 sq ft FREEHOLD townhouse offering the perfect blend of nature, convenience, and luxury. Nestled on a PREMIUM LOT backing onto PROTECTED GREENSPACE, this home boasts peaceful views and direct access to a scenic walking path. Inside, you'll find 3 spacious bedrooms and cozy loft upstairs, a versatile main floor den (ideal for an office). The single attached garage adds convenience, while the fully fenced yard with a walk-out deck offers privacy and a great space for entertaining with NO BACKYARD NEIGHBOURS. Enjoy upgrades galore including: Custom built-ins with a gas fireplace in family room, upgraded kitchen cabinets, quartz countertops, solid slab quartz backsplash and HIGH-END SMART appliances including Jennair fridge and stove & LG washer/dryer. Engineered hardwood floor upgrade and quiet Carrier air conditioning unit for those warmer summer nights. Other builder upgrades include bathtub ensuite, a vaulted ceiling in the primary bedroom and primary closet and enhanced lighting throughout and 2nd floor Laundry room. Google Nest system throughout the home. Prime Location in Whitby with steps from park/playground w/ pickleball/cricket courts, soccer field, and a splash pad & future elementary school being built. 2 minutes to the new health centre and walk-in clinic. 5-minute drive to Hwy 401, 407, 412, GO Station, and Downtown Whitby. Plus, school bus pick-up right at your mailbox! This home truly has it all space, style, and setting. Don't miss your chance to live in one of Whitbys most sought-after family-friendly communities with city amenities and a peaceful/private backyard experience. (id:60626)
Pc275 Realty Inc.
20294 116b Avenue
Maple Ridge, British Columbia
Welcome to this charming rancher, situated in a family-friendly neighborhood! Perfect for new families or those looking to downsize, this home offers the perfect blend of comfort and convenience. A standout feature of this property is its prime location. Close to local schools and for commuters, the West Coast Express and the Golden Ears Bridge are easily accessible, making travel to surrounding areas quick and hassle-free. The backyard offers a peaceful retreat, perfect for outdoor activities or simply unwinding after a long day. This home is the ideal choice for those looking to settle down or scale back without sacrificing comfort. Don´t miss the opportunity to make this lovely rancher your new home! Schedule a viewing today and discover all that this fantastic property has to offer! (id:60626)
Exp Realty Of Canada
11537 80 Av Nw
Edmonton, Alberta
Welcome to this beautifully designed 2-storey home located in the heart of sought-after Belgravia backing onto Charles Simmonds Park and has a legal basement suite! Step inside the open-concept main floor featuring luxury vinyl plank flooring, 9-foot ceilings, and an inviting living room with a sleek electric fireplace. The modern chef’s kitchen is a showstopper, complete with granite countertops, high-end stainless steel appliances including a gas cooktop, wine fridge, and a spacious island with breakfast bar. The dining room provides ample space for hosting family and friends. Upstairs, you'll find three spacious bedrooms, including a stunning primary suite with a walk-in closet and a spa-inspired 5-piece ensuite featuring a soaker tub, glass stand-up shower and double sinks. The fully finished legal basement suite offers 1 bedroom, a full kitchen with quartz countertops and stainless steel appliances, in-suite laundry, and a large living room. Located just minutes to U of A and Whyte Ave. (id:60626)
2% Realty Pro
11 Club Court
Wasaga Beach, Ontario
Modern Spectacular Home in Wasaga Sands Estates Community, that Shows Pride Of Ownership.Enjoy the Privacy and Serenity of the Deep Ravine Backyard to Host Family and Friends. Many Updates 2.5 ya Ago, Nev Kitchen, Nev Floors, Barn Doors in Hallway Closet, Iron Pickets Rail, Electric Fireplace in Family Room (Now used as part of kitchen).New Stainless Steel Appliances and Much More! Stone Walkways, Front Porch and Front Steps.Only Minutes Away from Beach. Located on a Quiet Court (id:60626)
Sutton Group-Admiral Realty Inc.
3205 Starboard Street
Ottawa, Ontario
Welcome home! The Sugarplum's elegant staircase greets you as you walk in. There is a cozy den, perfect for a home office, and a dining room for family events. The primary bedroom features a walk-in closet and ensuite bath. Finished basement rec room allows for plenty of space for entertaining family and friends. Enjoy hardwood flooring on the main floor, and smooth ceilings on the main and second floors. Take advantage of Mahogany's existing features, like the abundance of green space, the interwoven pathways, the existing parks, and the Mahogany Pond. In Mahogany, you're also steps away from charming Manotick Village, where you're treated to quaint shops, delicious dining options, scenic views, and family-friendly streetscapes. December 16th 2025 occupancy. (id:60626)
Royal LePage Team Realty


