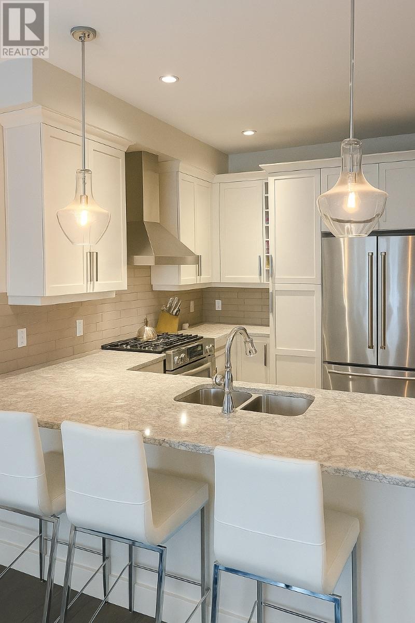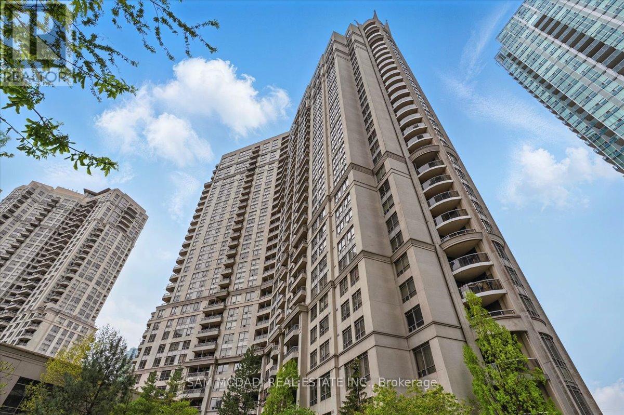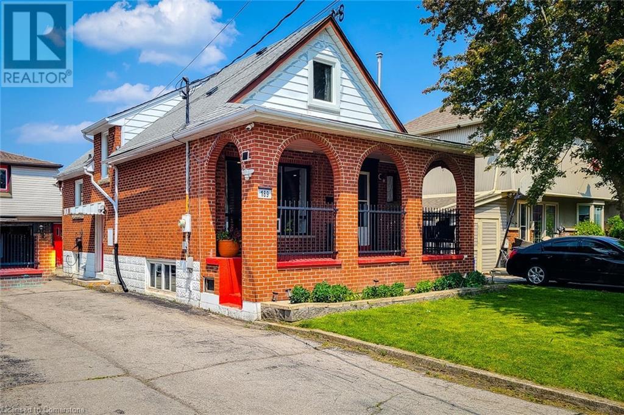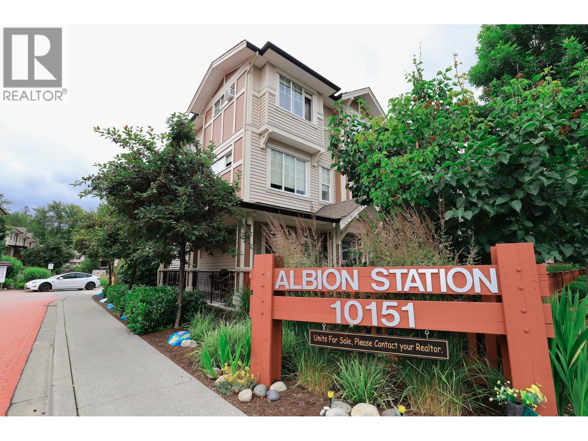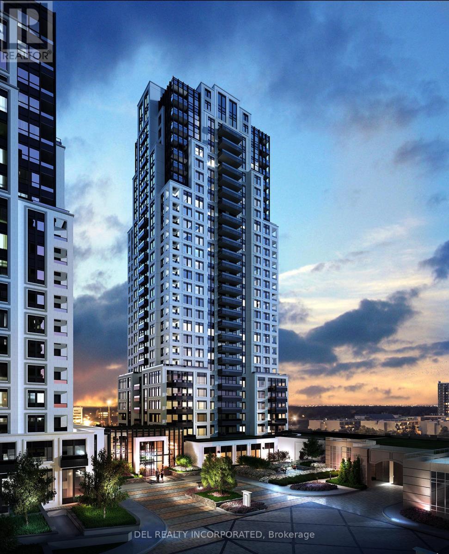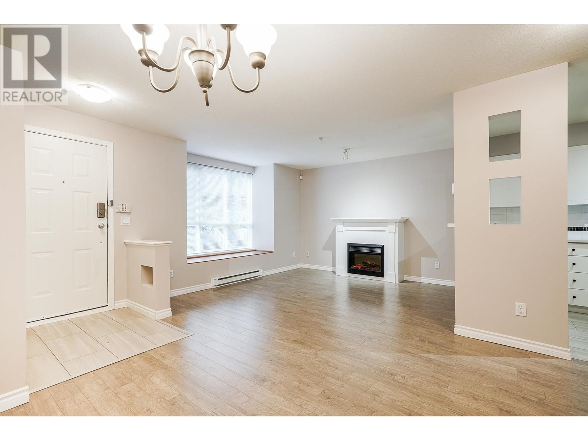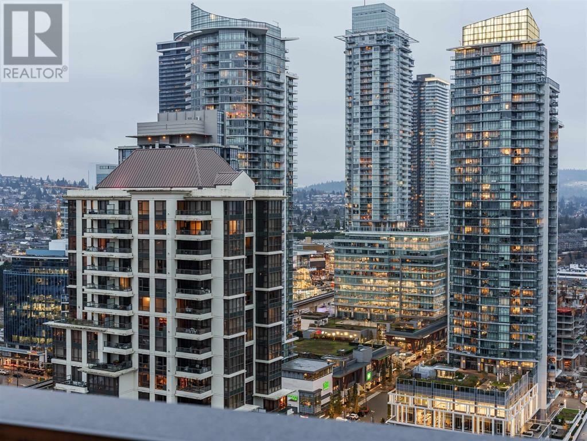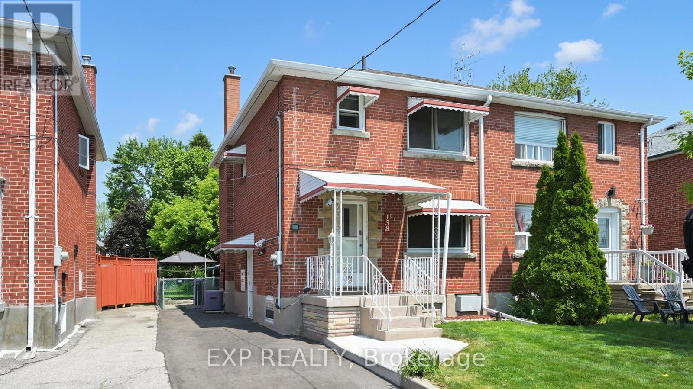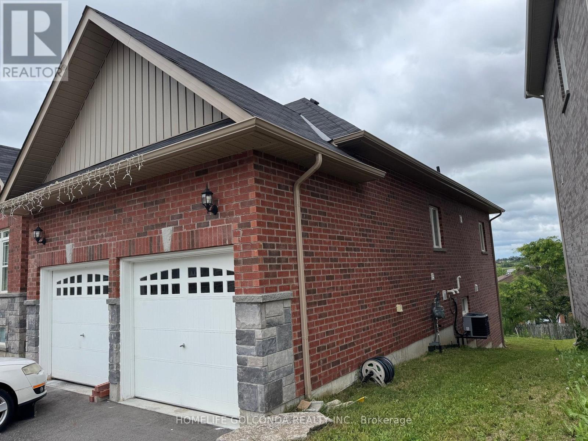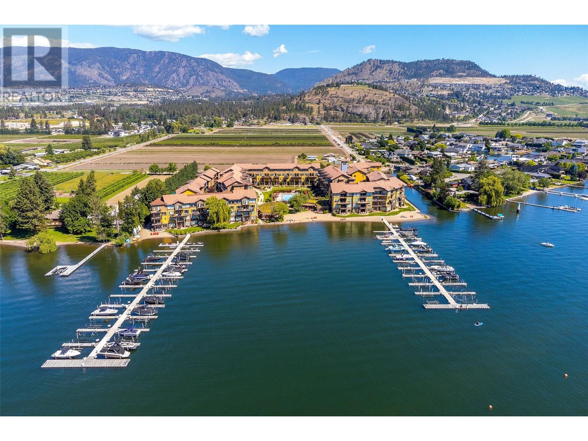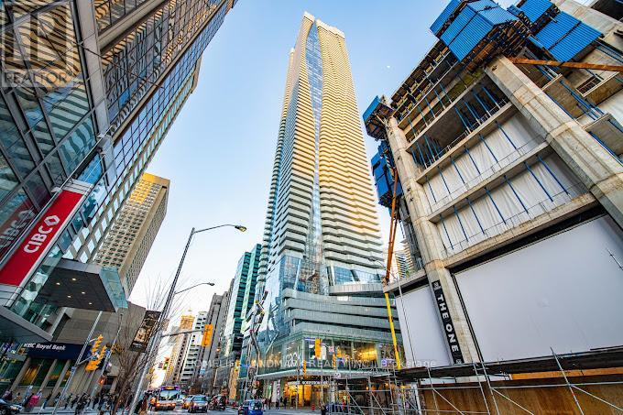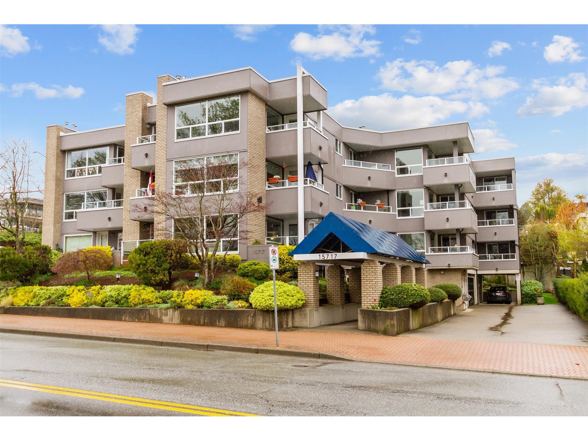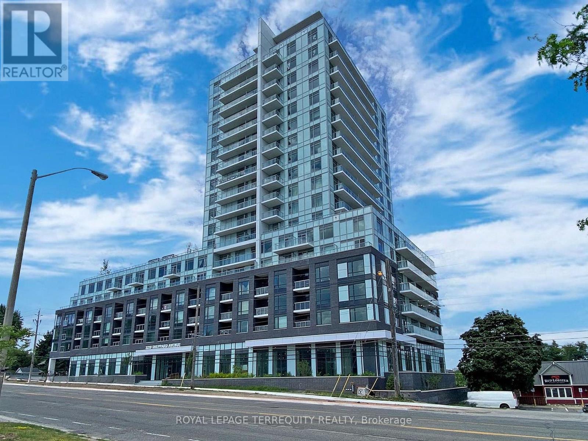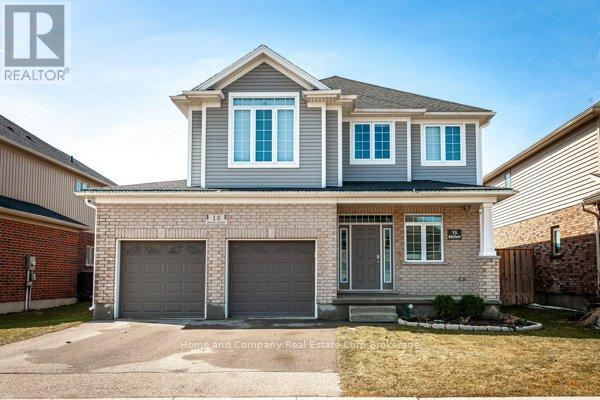15 - 3300 Culp Road
Lincoln, Ontario
Come live the easy life in the heart of Vineland while living amongst the vineyards and many wineries! This immaculate town home is meticulous with many amazing upgrades which include engineered hardwood flooring, lighting, natural gas BBQ hook up, quartzite countertops, shiplap accent and barn board accents and upgraded taps and lighting! You will love the amazing open concept feeling in this bungaloft with main floor primary bedroom with ensuite with shower and double sinks and large walk in closet too! The upper loft is a great space to stay in the action of the home! This home offers a little a bonus of a third bedroom or office area with skylights just off the loft area! Convenient main floor laundry with some added cabinets helps for extra storage! Bring your finishing ideas to the basement for some added space and a rough in bathroom too! This is a must see home and Vineland is a quant little town to explore and live within the beauty of Niagara! Commuters don't be shy this is easy hwy access too! (id:60626)
RE/MAX Escarpment Realty Inc.
644 Lequime Road Unit# 2
Kelowna, British Columbia
Click brochure link for more details. Luxury 4-Bedroom Townhouse in Lower Mission – Prime Family-Friendly Location and half a block from the beach. Welcome to your dream space in the heart of Lower Mission, one of the most sought-after family-friendly neighborhoods! This stunning 4-bedroom, 3.5-bathroom luxury townhouse offers the perfect blend of upscale living and everyday comfort. Built in 2017, this three level townhome offers 9+ foot ceilings with open-concept layout, high-end finishes, spacious living areas, and plenty of natural light. The gourmet kitchen and bar featuring premium appliances, quartz countertops, and a large peninsula. Upstairs, you’ll find two generously sized bedrooms, both with spa-inspired ensuites, including a luxurious primary suite with a walk-in closet and walk in shower and private balcony with French doors. The main level has a spacious entryway, spare bedroom or office and powder room. Additional highlights include: Gas Stove, Double garage with extra storage, Remote window coverings, Versatile bonus space with vaulted ceilings, Two Private patios - one off the main level for BBQ and one off the primary bedroom, central air conditioning and modern smart-home features, central vac throughout, bike storage. Located in the Lower Mission, just minutes from the beach, top-rated schools, parks, shopping, and dining. (id:60626)
Honestdoor Brokerage Inc.
3028 - 3888 Duke Of York Boulevard
Mississauga, Ontario
Located in Mississauga's vibrant City Centre, 3888 Duke of York offers the ultimate urban lifestyle with unmatched convenience in an amenity-rich neighbourhood. Step outside to a walker's paradise surrounded by Square One Shopping Centre, Celebration Square, Sheridan College, and an endless selection of dining, cafes, and entertainment. Commuters will appreciate easy access to the GO Station, MiWay Transit, and major highways. Inside the Ovation towers, residents enjoy state-of-the-art amenities including: 24-hour concierge, a car wash, movie theatre, bowling alley, a fitness centre, indoor pool, and an expansive rooftop terrace with BBQs and landscaped gardens. This spacious 3-bedroom, 2-bath suite boasts a thoughtfully curated living space with an open concept layout and offers comfort for families or professionals. Floor-to-ceiling windows and a private balcony showcase breathtaking city and sunset views. The kitchen features stainless steel appliances and ample cabinetry, while the spacious primary retreat boasts a walk-in closet and a 4-piece ensuite. Perfectly positioned on the sub-penthouse level for quiet enjoyment and panoramic vistas, this beautiful unit also includes two parking spots and one locker, and all utilities included in the maintenance fees! Do not miss out on this offering! (id:60626)
Sam Mcdadi Real Estate Inc.
11 Proposed Lot #11 150 Townley Street
Revelstoke, British Columbia
Amazing views west towards Mt Begbie and Mt Macpherson from Lot 11! Plot your next ski tour or mountain bike ride from your deck as you gaze towards two of Revelstoke's finest recreational areas. Welcome to Eagle's Landing, Revelstoke's newest flexible use neighbourhood. Featuring spacious 1 acre lots, Eagle's Landing is the perfect base for your mountain lifestyle. Only minutes from downtown Revelstoke’s boutique shopping, dining and nightlife, and a 10 minute drive to world renowned Revelstoke Mountain Resort, Eagles Landing provides a truly unique blend of fully serviced large lots, incredible views and a central location. Eagle's Landing is also set apart by its RR04.v zoning designation, which is Short Term Rental eligible and also allows for a secondary dwelling unit. With so many options for use, Eagle's Landing is the perfect place to invest in your lifestyle, for revenue, and in Revelstoke's future! (id:60626)
Royal LePage Revelstoke
70 Sussexvale Drive
Brampton, Ontario
WELCOME TO 70 SUSSEXVALE DR.-This stunning newly painted freehold townhouse has a bonus of no homes in front. It's functional open concept layout features a spacious kitchen equipped with S/S appliances, a quartz countertop. Follow the hardwood steps leading to a spacious second-floor layout with 3 generous-sized bedrooms. The primary bedroom consists of a walk-in closet and a 4-piece ensuite. The property is conveniently located with quick and easy access to Highway 410, making daily commutes a breeze. It is situated in a family-friendly neighborhood and is within close proximity to all amenities, transits parks and malls. (id:60626)
RE/MAX Millennium Real Estate
189 Federal Street
Hamilton, Ontario
Welcome To Your Next Home In A Desirable Stoney Creek Neighbourhood Close To Parks, Schools, Shopping Centers, And Easy Access To Highways. This Home Offers Two Spacious Bedrooms And A Huge Living Room For Family Gatherings, A Huge Backyard With A Bar For Your BBQ Parties. This 1.5 Story House Is Prefect For Your Growing Family With An In-Suite Basement For Potential Source Of Income. A Massive Detached Garage With Loft Has Its Own Electrical Panel, A Dry Sauna And Back Porch With A Bar. There's Plenty Of Room For Everyone To Enjoy, Don't Miss Out On The Opportunity To Call This Beautiful Home Your Own!! Schedule Your Viewing Today!! (id:60626)
Royal Star Realty Inc Kitchener
29 10151 240 Street
Maple Ridge, British Columbia
COME HOME! This is a very quiet and family oriented complex. Backing to elementary school, parks and easy for commuting or walking on trails. Bruce Market is in your neighborhood and Kanaka Coffee is just a stroll away. One car garage that can be converted into a 2 car tandem garage or just a man's cave or den or kid's play room. Brand new hot water tank. Low maintenance fees of just $287.37. Come and see your future home where you can make beautiful memories. (id:60626)
Royal LePage - Brookside Realty
137 Douglas Ridge Place Se
Calgary, Alberta
Welcome to Your Dream Home — Over 3,000 Sq Ft of Fully Developed Living SpaceThis stunning home is the perfect blend of space, style, and comfort. From the moment you arrive, you’ll notice the meticulous upkeep and pride of ownership throughout. Step inside and you’re immediately greeted by a bright, open layout that feels both spacious and welcoming. The front living room offers a quiet spot to unwind, while the sun-soaked family room at the back showcases beautiful views of the greenspace through massive windows and easy access to your oversized deck — ideal for relaxing or entertaining. The kitchen is designed to impress with a huge stone island, plenty of prep space, and seamless flow to the dining area, so you never miss a moment while hosting. Upstairs, the primary suite is a true retreat featuring two walk-in closets, dual vanities, and more than enough room for a king-sized bed and full furniture set. Two additional bedrooms are generously sized and filled with natural light from large windows. The lower level is a showstopper. Thanks to the walk-out design, the basement feels open and airy, not like a basement at all. There’s a cozy fireplace, direct access to the backyard and greenbelt, and a home gym that can easily be converted into a fourth bedroom if needed. Additional highlights include central air conditioning to keep things cool this summer, newer windows, a recently replaced roof, and a refreshed driveway. This home has everything you need and more, space, updates, views, and a location that can’t be beat. Come see it for yourself before it’s gone! (id:60626)
RE/MAX Landan Real Estate
2104 - 10 Eva Road
Toronto, Ontario
Brand new 28 storey tower ready for move-in. Located minutes to Hwy 401, QEW and Gardiner Expressway, close to airport, transit and area amenities including schools, parks and grocery. Approx: 1004 sf as per Builder's Plans: One Parking included in the Purchase Price. 8' ceilings. Brand new model suite with pre-selected finishes. (id:60626)
Del Realty Incorporated
24 7128 Stride Avenue
Burnaby, British Columbia
3 level SOUTH-facing townhouse w/MASSIVE rooftop deck! Located 3 blks from Edmonds Skytrain, mins from Highgate Shopping, Market Crossing Mall & parks. Elementary School: Stride Avenue Community & Secondary: Byrne Creek Secondary. Countless upgrades incl: laminate flooring, stainless steel appliances, quartz counters, newer carpets, refinished kitchen cabinets & designer paint. Well-maintained building on quiet street. Excellent location within the highly anticipated Southgate City just around the corner. New exterior stairs and front entry decks- Already paid and completed! Rentals & pets welcome. 2 parking & locker. (id:60626)
Oakwyn Realty Ltd.
Stonehaus Realty Corp.
3009 2181 Madison Avenue
Burnaby, British Columbia
This 2 bedrooms and 2 modern bathrooms condo boasts south east stunning views and a range of desirable features located in the Brentwood Park area. It comes with ample natural light, 9' ceilings and air conditioning for a comfortable living environment. 280sf terrace balcony is perfect for taking in the views and enjoying outdoor living. 1 parking stall and 1 locker for secure storage. Great amenities, including a concierge, exercise center, guest suites, gym, party room with open BBQ area, roof top terrace, and meeting room. Parking stall with EV charger rough-in. This pet-friendly apartment is located just a minute away from Gilmore Station, 15 minutes from downtown Vancouver, and 4 minutes from Highway 1. Quick completion is possible. (id:60626)
RE/MAX Crest Realty
138 Park Street
Toronto, Ontario
Welcome to 138 Park St Toronto! Don't miss this large 25' x 99' foot lot offering a solid 2-storey red brick semi-detached home with 3 bedrooms, 2 bathrooms, laminate & hardwood floors & private drive (repaved 2024) with 2 car parking. Cement pad front exterior with front yard brick retaining wall. Located in a desirable pocket of this beautiful Birchcliffe-Cliffside neighborhood. The separate side entrance with key-less entry to finished basement offers income opportunities or in-law suite, especially with the 2pc bathroom already in place. Furnace, hot water tank & AC(owned) upgraded and installed Aug 2020. The entire house, top to bottom, was professionally painted June 2025. Upgraded Range hood with LED lighting installed June 2021. This great home is just steps to all amenities including Go Train (18-minute ride to Union Station), TTC, Scarborough Bluffs Tennis Club, Variety Village, Birch Cliff Heights P.S. & Birchmount Park C.I. Nature lovers, kids & dogs will be sure to enjoy the easy access to Sandown Park, Birchmount Park, Rosetta McClain Gardens, Scarborough Heights Park Off-Leash Dog Park, ScarboroCrescent Park, Bluffers Park & Beach, McCowan District Trails & so much more! A must see! Floor Plans Attached. See 3 D Tour. (id:60626)
Exp Realty
3153 Monarch Drive
Orillia, Ontario
Dreamland Bungalow with Stunning City Views in Prime Westridge Location! Welcome to 3153 Monarch Drive, a rare gem perched atop a gentle hillside in one of Orillias most sought-after neighborhoods. This all-brick, 5-year-new bungalow offers the perfect blend of elegance, functionality, and potential. With 54 feet of frontage and over 1,700 sq ft of thoughtfully designed living space, this home features 3 spacious bedrooms, 2 full bathrooms, and soaring 9-foot ceilings on the main floor. At the heart of the home is a warm and inviting dining area, seamlessly connected to a modern kitchen, cozy breakfast nook, and a sunlit living room with large unobstructed windows framing breathtaking views of the cityscape. The primary suite is a private retreat, boasting a generous layout and an upgraded 4-piece ensuite.The walkout basement is a blank canvas with incredible potential a lot of upgrades from the builders original plan, featuring large upgraded windows and two sets of rough-in piping for two future bathrooms, making it ideal for a finished basement or a legal apartment. Convenience meets lifestyle with Costco, Best Buy, Home Depot, trendy eateries, parks, schools, and trails all within walking distance. Plus, quick access to Highway 11 makes commuting a breeze. Whether you're looking for single-level living with room to grow or an investment with income-generating potential, this property checks all the boxes. Dont miss this opportunity to live in Orillias most coveted community schedule your showing today! (id:60626)
Homelife Golconda Realty Inc.
64 8676 158 Street
Surrey, British Columbia
Exceptional 2-bedroom upstairs 2.5 baths, w/ a walkout lower level den/bedroom w/ windows & its own powder room, perfect as a guest room or office. This spacious 1500+ sq/ft home offers an open-concept layout w/ a beautiful kitchen showcasing maple cabinets, granite countertops, & stainless steel appliances, overlooking the family room w/ balcony access. The elegant living & dining areas include a cozy fireplace, 9' ceilings, & laminate flooring. Enjoy a private fenced backyard, & quality finishes throughout. Centrally located in Fleetwood, close to schools, parks, shopping, transit, & walking distance to the future SkyTrain station. Open House Sunday July 27 2-4pm (id:60626)
Sutton Premier Realty
4026 Pritchard Drive Unit# 6402
West Kelowna, British Columbia
Short-term rental approved, top-floor lake view unit in the sought-after Barona Beach resort community. This beautifully updated and completely turn-key 3 bed/ 2 bath condo offers 1,337 sqft of stylish, functional living. Upgrades include a new dishwasher and stove, freshly painted kitchen cabinets, bathroom vanities, and interior walls, all new light fixtures, and new furnishings including all new mattresses and bedding. Enjoy stunning lake views from the spacious patio overlooking the pool and hot tub. Interior features include blackout curtains, UV window tinting to reduce heat, a portable A/C unit, in-suite laundry, and an owner lock-off storage space. This unit also comes with an underground parking stall and a storage locker in the parkade. Located in a highly desirable waterfront complex with resort-style amenities: pool, hot tub, gym, boutique shops, beach, and boat dock. Just steps from the Boucherie Wine Trail, renowned wineries, parks, beaches and close to all amenities in West Kelowna. Want to live the Okanagan dream? Contact our team to book your private viewing today! (id:60626)
Royal LePage Kelowna
1905 - 1 Bloor Street E
Toronto, Ontario
Great Location!The Condo In Toronto's Landmark Building. South Facing One Bedroom Plus Den Unit With 200 Sqft Balcony. At The Intersection Of Yonge & Bloor. Functional Layout With No Wasted Space. Bedroom Has Windows. Engineered Wood Floor, 9 Ft Ceiling, Floor-To-Ceiling Windows, Granite Counter. Amazing Amenities In The Building. Direct Access To Yonge & Bloor Subway. Steps To Yorkville Shopping District. (id:60626)
Homelife Landmark Realty Inc.
101 15717 Marine Drive
White Rock, British Columbia
Open House: Sun, June 29th 2-4 pm. Welcome to Pacific Sands. Live at the beach in the heart of White Rock and enjoy beach lifestyle with stunning OCEAN and PARK views. Well managed building that allows RENTAL and a CAT. Spacious, bright, well cared for SOUTH Facing unit. Separated bedrooms, each with their own patio and an additional one totaling 3 DECKS. Massive island great for entertaining, open concept living/dining with gas fireplace. Updated bathrooms with spa shower, large laundry room, automatic light reflective blinds, crown moldings throughout, security system and more. Fully rain-screened building with new window, exterior and interior. Quiet location, 5 mins to Hwy's, U.S border and shopping. Steps to the sand, ocean, Promenade, PIER and Restaurants! (id:60626)
Lehomes Realty Premier
1110 - 3220 Sheppard Avenue E
Toronto, Ontario
Experience luxury living in this stunning 2-bedroom, 2-bathroom condo featuring soaring 9-foot ceilings and breathtaking views of the city, including, downtown Toronto. The modern kitchen is a chefs dream, complete with sleek finishes and under-cabinet lighting. Enjoy the convenience of a dedicated parking spot and two spacious lockers in a private room for extra storage. With its stylish design and prime location, this unit offers the perfect blend of comfort and city living, including access to top-tier amenities: gym, children's playroom, theatre, party room, guest suites, visitor parking, and for added safety, a concierge service. Don't miss this incredible opportunity! (id:60626)
Royal LePage Terrequity Realty
501 Golf Course Road
Chisholm, Ontario
WATERFRONT HOME ON 5 ACRES OF LAND! Discover serenity at 501 Golf Course Road on the shores of Wasi Lake! This captivating property offers a spacious 3000 sqft home with 5 bedrooms and 2 baths, including income potential in the bright walkout basement. With over 200 feet of south facing, sandy beach frontage and nestled on 5 acres of pristine land, it's perfect for waterfront living and outdoor enthusiasts alike. Minutes away from Clear Springs Golf Course. Located in a picturesque setting, this retreat is an ideal family home or investment opportunity, offering tranquility and natural beauty at its finest, only 3 hours from the GTA and 25 mins to North Bay! Adjacent waterfront property, with just over 5 acres is also available at 487 Golf Course Road! (id:60626)
RE/MAX West Realty Inc.
13 Brown Street
Stratford, Ontario
This lovely 4-bedroom, 3-bathroom home is located in a family-friendly neighborhood. Enjoy a peaceful front porch to relax after a busy day and a fenced in backyard with a gazebo, sun shades, and a large deck for extra outdoor living space. Inside, you will find an open concept kitchen with a walk-in pantry, quartz countertops, stainless steel appliances, and a dining area that overlooks the backyard. The living room features a cozy gas fireplace. Upstairs, there are 4 bedrooms, including one currently used as an office, and a 4-piece bathroom. The laundry is conveniently located on the same level as the bedrooms. The primary bedroom has new flooring, and the ensuite was fully renovated in 2023 with marble countertops, his and her sinks, and a large walk-in shower. The basement has been framed with electrical already completed, offering a blank canvas for you to finish with drywall, flooring, and paint to suit your needs. This home has everything you need for comfortable family living inside and out! (id:60626)
Home And Company Real Estate Corp Brokerage
941 Malvern Terrace
Kingston, Ontario
Introducing 941 Malvern Terrace - a truly unique and elegant home in a quiet corner of Kingston's sought-after Westwoods neighbourhood in the Lancaster School catchment area. On a great street with no through traffic and backing onto green space,this beautifully designed, custom 3 bed / 3 bath home enjoys a peaceful rural feel, while being close to all the conveniences of urban living. The home's main floor is flooded with natural light with large windows in every room providing great views over the neighbouring green space. The spectacular primary bedroom with ensuite and walk-in closet offers a large sanctuary built in a uniquely round walled portion of the home. The spacious open kitchen walks out to the private back deck, making for easy indoor and outdoor entertaining. A separate dining room off the foyer could also be utilized as a sitting room or office and a spacious loft above the garage, also ideal as an office, living room or recreation space. Down the curved staircase to the finished lower level with walk-out, you'll love how bright and open it is with large windows and access to the back yard and the greenspace. The lower level includes two very unique round-walled living room areas featuring a three-sided glass fireplace, 2 additional bedrooms and a 4-piece bath and laundry room. This lower level is also very comfortable year round with the convenience of in-floor heating. In addition to the spacious interior of just over 3000 square feet total, the sprawling landscaped lot is accompanied by a large double-wide driveway and 2-car garage. A spectacular property in one of Kingston's finest neighbourhoods! (id:60626)
RE/MAX Finest Realty Inc.
Th55 - 295 Village Green Square
Toronto, Ontario
VERY RARE 4 Bedroom Townhouse by Tridel with luxurious finishes throughout! Freshly Painted (2024) Fully upgraded bathrooms throughout! (2024) Brand New Pot-lights throughout the entire home! (2023) Main floor with 9 foot Ceiling height! Four Generously sized bright and spacious bedrooms! Huge windows throughout bringing tons of natural sunlight in to the home! Laminate flooring throughout the entire home (2020)! Elegant kitchen with Granite Counter tops (2020), Stainless steel appliances (2019), beautiful breakfast bar and Pot-lights throughout! Two Private Tandem Underground parking Spots, Air condition unit owned, only 2 years old! Mins away to Highway 401, Quick access to Scarborough Town Centre! All amenities steps away such as Kennedy commons, Nando's, Subway, Starbucks, LA Fitness, LCBO, Tim Hortons, Jollibee, Metro Grocery, Pet Smart, Party City and much more! See Virtual tour/website link attached! (id:60626)
RE/MAX Metropolis Realty
10003 Oakfield Drive Sw
Calgary, Alberta
Welcome to this BEAUTIFULLY MAINTAINED family home in the heart of Oakridge, perfectly situated across from a sprawling park and just steps from top rated schools, Glenmore Reservoir, shopping, dining, and endless outdoor amenities.Bathed in NATURAL LIGHT from large east and west facing windows, this home offers a warm, inviting atmosphere throughout. The main floor features a bright and spacious family room centered around a LARGE BAY WINDOW, seamlessly connected to the dining area, ideal for hosting family dinners or casual get togethers. The kitchen is well sized and overlooks both the sunny backyard and the cozy sunken living room, offering the perfect setup for keeping an eye on the kids while preparing meals.Also on the main level is a versatile fourth bedroom that can easily function as a home office, a convenient half bath for guests, and a dedicated laundry area. The sunny, west facing backyard is a true highlight, complete with a fire pit and plenty of room to entertain, garden, or relax in the sun.Upstairs, you’ll find three generous bedrooms and two full bathrooms, providing ample space for the whole family. The expansive basement offers unlimited potential. Whether you dream of a home gym, movie room, rec space, or family hangout, there’s room to make it yours.IMMACULATE LANDSCAPING enhances the home’s exceptional curb appeal, highlighted by a charming WATERFALL feature that flows gracefully through the front yard. An oversized double garage and additional RV parking along the side offer ample space for all your vehicles and toys. Thoughtful RECENT UPGRADES including; TRIPLE PANE WINDOWS, a high efficiency furnace, central air conditioning, and a water softener. Ensure year round comfort, energy efficiency, and peace of mind.This is a fantastic opportunity to get into a highly desirable, amenity rich neighborhood and make lasting family memories in a home designed for both functionality and comfort. (id:60626)
Exp Realty
191 West Springs Close Sw
Calgary, Alberta
*PRICE IMPROVEMENT* Welcome to this beautifully maintained bungalow with 1,500 sq ft of living space, nestled in the vibrant and family-friendly community of West Springs, one of Calgary’s most sought-after neighborhoods known for its excellent schools, parks, and convenient amenities. Step inside to a bright, spacious tiled foyer that flows into an inviting open-concept main floor. Soaring vaulted ceilings, rich hardwood flooring, and large windows fill the space with natural light, creating a warm and welcoming atmosphere. The chef’s kitchen features elegant granite countertops—perfect for casual family meals or entertaining guests. The main floor boasts a generous primary bedroom complete with a walk-in closet, a spa-like ensuite featuring a standing shower and multi-jet soaker tub. An additional room on the main level offers flexibility as a cozy guest bedroom or home office, along with a convenient 2-piece powder room and main floor laundry. The fully finished basement adds even more living space with a large family room centered around a cozy wood-burning fireplace, two oversized bedrooms, and a full bathroom—ideal for teens, guests, or extended family. Step outside, enjoy the privacy of a low-maintenance vinyl fence surrounding a massive pie-shaped lot. The backyard is a true oasis with a multi-level deck, fruit trees, flowering perennials, and RV parking via the rear lane. It’s perfect for summer barbecues, kids’ playtime, or simply relaxing under the stars. Additional features include air conditioning, a water filtration system, garage shelving, and a no-pet, non-smoking history. This is more than a home—it’s a lifestyle. Book your private showing today! (id:60626)
Century 21 Argos Realty


