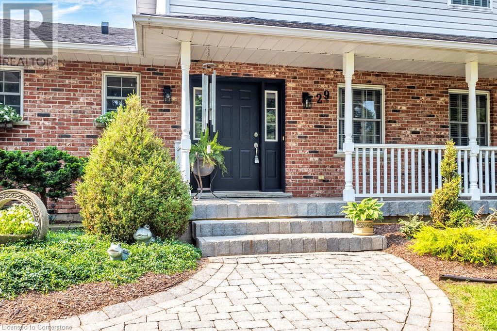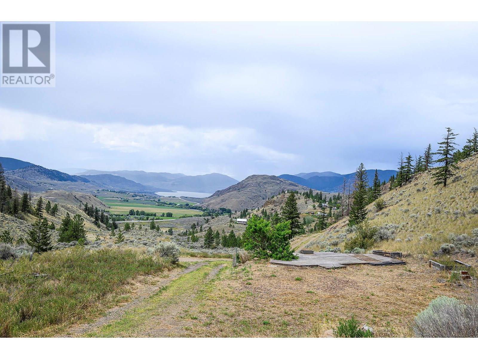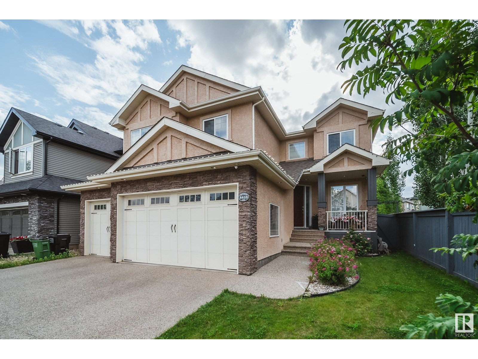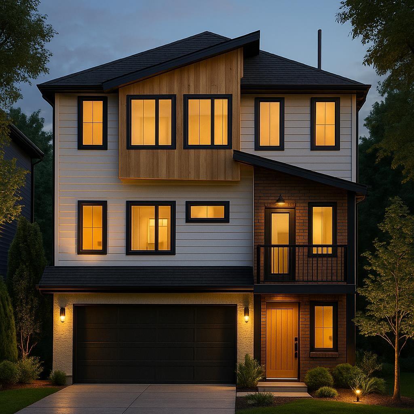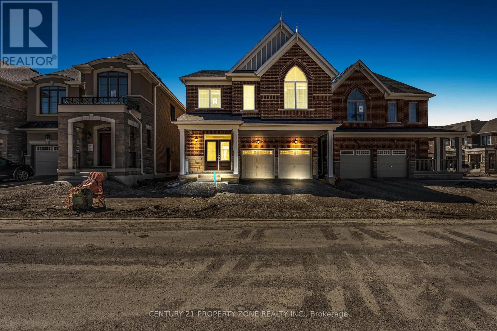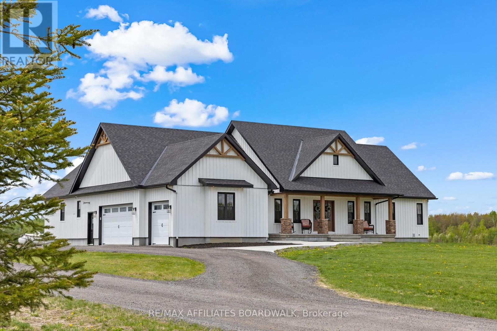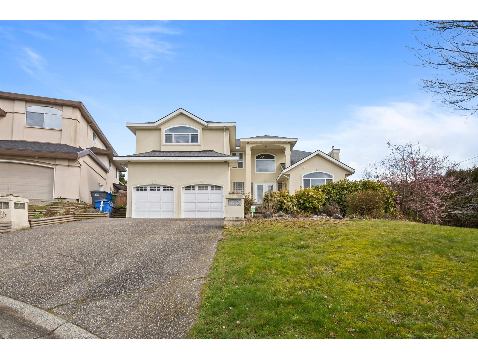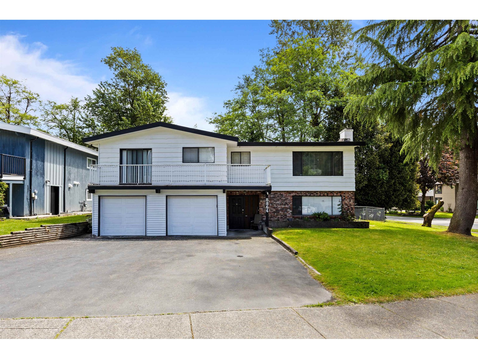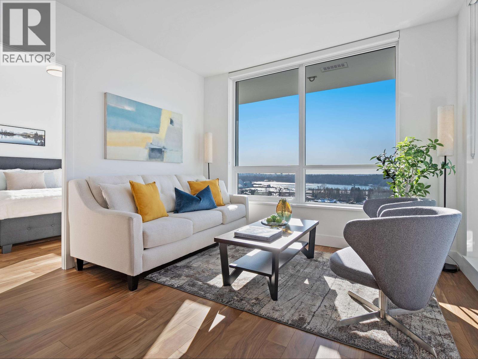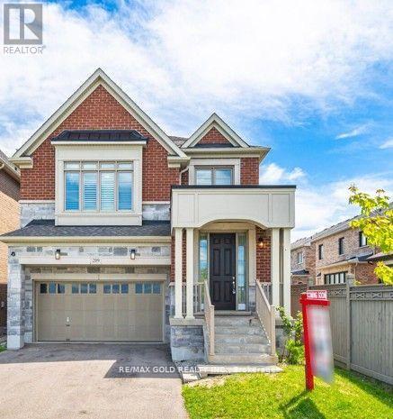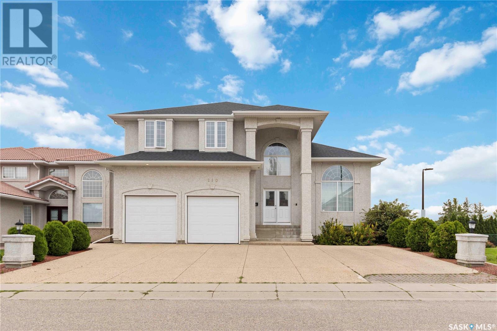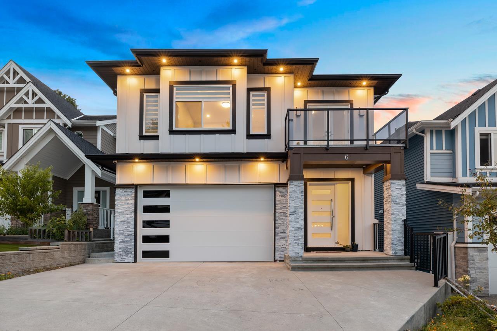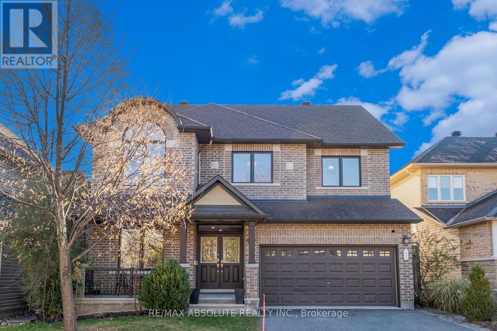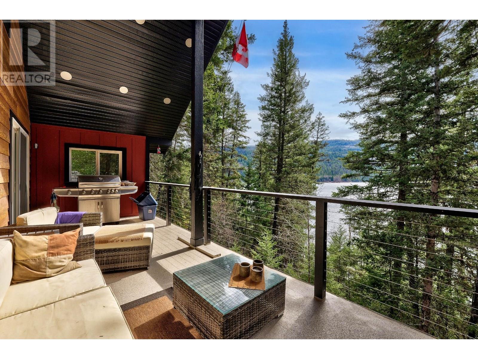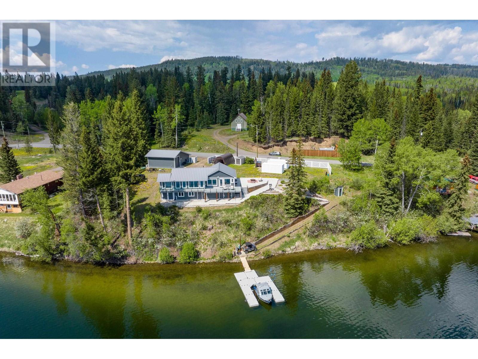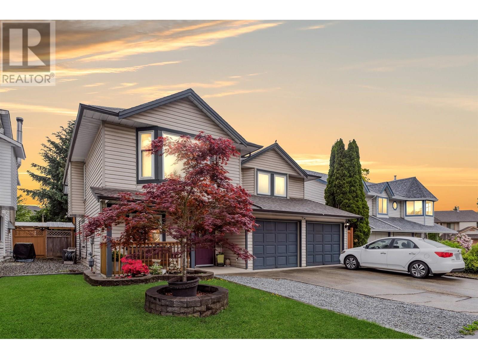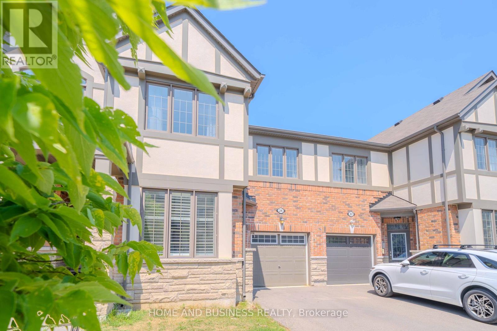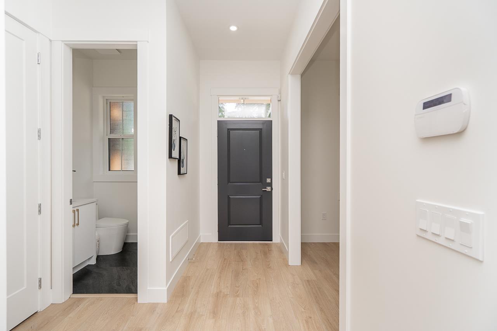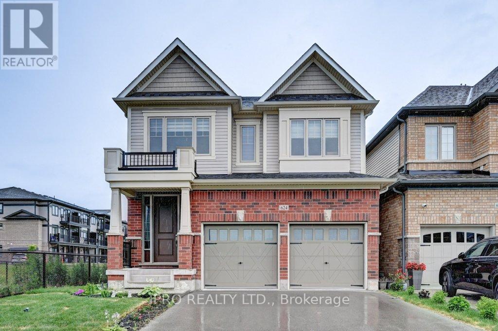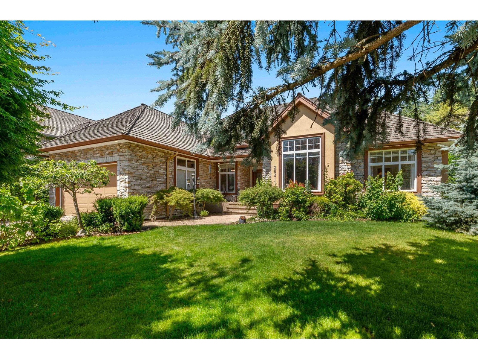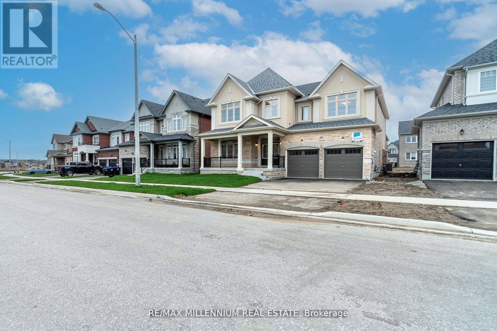11506 Bailey Crescent
Surrey, British Columbia
Welcome home! Nestled in the trees in the historic Royal Heights neighbourhood, this lovingly-maintained 5-bedroom, 4-bathroom home features 3 bedrooms on the main floor and the flexibility of a 1-or-2-bedroom basement suite with separate entrance! Walk the kids to school or relax while they play at Royal Heights Park. Entertain guests in your private living room or have epic games in front of your own Wood Fireplace! Set back from the road, this stunning home offers year-round privacy and tranquility, plus an abundance of parking for all of your toys! Nearby development makes this the perfect home to live in now or hold for later. Take our Matterport tour 24/7 from the comfort of your home or call your Realtor today! ** OPEN HOUSE SUNDAY AUGUST 3RD FROM 2-4PM ** (id:60626)
RE/MAX Select Realty
548 Glebeholme Boulevard
Toronto, Ontario
Nestled in the heart of Danforth Village, this stunning property offers unparalleled convenience and modern luxury! Just a short stroll away, the Danforth subway line, makes daily commutes a breeze. Enjoy vibrant shops on the Danforth, the trusted care at Michael Garron Hospital, nearby great Elementary/Catholic schools, East Lynn Farmer's Market and Woodbine Beach. The gorgeous home has been completely remodeled (with building permits) on all levels with high quality materials & expert craftsmanship ensuring both safety & modern functionality. Discover an alluring interior featuring open concept living with gleaming oak hardwood floors, oak staircase, high smooth ceilings, elegant pot lights, large picture windows and glass staircase railing that enhance the homes sophisticated ambiance and fill the space with natural light. The open concept gourmet kitchen features a waterfall center island, quartz countertop & backsplash, stainless steel appliances, sleek minimalist cabinets & pendant lighting. The primary bedroom has a large south facing window and 3pc ensuite complete with a modern vanity & framed tempered glass shower. Spacious bedrooms offer practical functionality with large windows that invite plenty of sunlight. Two designer bathrooms on this level add convenience and practicality for a smooth daily routine. The professionally finished basement has pot lights, an office nook, guest bathroom and above grade windows creating a versatile space for both recreation or entertaining. The laundry room has ample space for storage to carry out chores seamlessly. Outside, be greeted by an inviting porch deck & landscaped front yard, perfect for enjoying a coffee. New roof shingles ['24], new windows & doors ['24], new electrical wiring, insulation, and vents & ductwork provides comfort and energy efficiency for the new owners' peace of mind. Walk-out to the deep backyard complete with parking and garden shed making it the perfect place to call home! (id:60626)
RE/MAX Crossroads Realty Inc.
29 Balsam Street
Innerkip, Ontario
Nestled in the heart of Innerkip, this 4 bedroom family home is a true gem that blends modern comfort with small-town charm. From the moment you arrive, the curb appeal shines - mature landscaping with a brick pathway leads you to the front verandah complete with sitting area. The landscaping continues in the rear yard with a stamped concrete patio, pergola, ambient lighting and 20' x 40' salt water pool and creates a back yard oasis. Perfect for summer barbecues and relaxing evenings under the stars. A generous side yard adds even more to the outdoor space - ideal for kids to play or gardening. The detached 24'x 24' workshop is a rare find - gas heated and powered for your tools and is a dream haven for hobbyists or collectors. Step inside to discover an updated kitchen, ample cabinetry and newer stainless steel appliances - a delight for any home chef. Gleaming Japanese hardwood flooring (2016) flows throughout the main living areas, lending warmth and character with its rich tones. The living and dining spaces are bright and inviting, ideal for everyday family living and entertaining guests. A finished basement with convenient walk-down access from the attached double garage offers a versatile area for movie nights, a playroom, gym or potential in-law suite . This home has been meticulously maintained with numerous upgrades, including a new furnace (2023), added insulation (2021) for energy efficiency, water softener, on demand water heater and more. Situated on a quiet street in a family-friendly neighbourhood, you'll enjoy the small town tranquility of Innerkip while being just minutes from Woodstock and Highway 401/403 for an easy commute. Spend weekends at nearby parks, trails and the golf course or simply in your own backyard. With its move in ready condition, modern amenities and ample space inside and out, this property offers everything you need to start making family memories. Your Innerkip dream home awaits - make it yours! (id:60626)
Hewitt Jancsar Realty Ltd.
4083 206a Street
Langley, British Columbia
Estate sale - major renovations of the interior only a few years old. Updated kitchens up and down with a large 4 by 9'5 island upstairs and good size island down. Also a large deck off dining area offering a perfect barbeque spot. Bathrooms, etc. nicely remodeled (downstairs features walkin jetted tb/shower). Seperate laundry up and down. On a quiet street with a large lot (over 10,500 square feet) with RV parking and covered shed. Looks good and priced under BC Assessment. (id:60626)
Team 3000 Realty Ltd.
1140 Trailhead Place
Kingston, Ontario
Located in one of the most exclusive neighbourhoods in Kingston, close to Cataraqui golf course, hospitals, and Lake Ontario Park. This custom built 1,690 sq. foot executive bungalow, has been meticulously cared for, with main floor great room with custom stone fireplace (gas) hardwood floors, vaulted and 9 ceilings, pot lights, crown moulding. Open concept custom design Kitchen with granite counter top and ceramic back splash. Spacious master bedroom, with ensuite bath and walk in closet, garden doors off master bedroom to covered rear deck overlooking back yard. Lower level has massive entertainment area, with family room/ gas fireplace, walk out to back yard, and a walk up to garage. One additional bedroom and a 3-piece bath, finishes off this 3,200 square foot of living space. Furnace (2018), A/C (2019), shingles (2020) new driveway ,front porch and curbs ( 2022). Ideal place to call home in a great central location. (id:60626)
Royal LePage Proalliance Realty
512 Elm Park Avenue
Ottawa, Ontario
Welcome to this impressive two-storey residence offering over 3,400 sq. ft. of above-grade living space, plus an additional 1,200 sq. ft. in a professionally finished basement. Thoughtfully designed with comfort, style, and functionality, every detail has been carefully curated for modern family living.The main floor boasts a bright, open-concept layout, highlighted by soaring 18-ft ceilings in the living room, custom window coverings, and designer lighting. Entertain with ease in the elegant formal dining room, stay productive in the private home office, and enjoy everyday moments in the expansive kitchenfeaturing a generous island and seamless flow into the eating area, cozy family room, and sun-filled solarium. Upstairs, the luxurious primary suite features dual walk-in closets and a spa-inspired 5-piece ensuite. Three additional bedrooms, a full bathroom, a spacious loft, and a convenient laundry room with a stainless-steel sink offer exceptional functionality for the whole family.The fully finished basement adds remarkable versatility, complete with dry-core sub flooring, a kitchenette, guest room, office, and a full bathroomideal for extended family, overnight guests, or a home-based business.Throughout the home, enjoy luxury hardwood and tile flooring, a custom staircase, and freshly painted neutral tones that elevate the overall design. Step outside into your private backyard oasis, featuring a stamped concrete patio and a charming gazebo perfect for relaxing or entertaining. The attached garage, expansive driveway, and professionally landscaped front yard with a stone walkway deliver impressive curb appeal. Ideally located near parks, top-rated schools, and recreation, this home offers the very best of indoor comfort and outdoor living. A rare opportunitythis exceptional home is a must-see! (id:60626)
Coldwell Banker Sarazen Realty
840 Deer Drive
Kamloops, British Columbia
Incredibly private 60+ acre off-grid property at the end of a no-thru road with panoramic views of Kamloops Lake and Cherry Creek Ranch. Sub-dividable (prelim approval 2017, now expired). 1,400 sq ft 3-bed, 2-bath wheelchair-accessible home (2018) with large wraparound deck, open concept layout, and extensive windows. Oversized solar system (40 panels, 10kW, 100A) with battery bank (2021). 25x36 Quonset with mezzanine, wood heat, water/power. 11x60 greenhouse (glass/oak beams), 4 wells, oversized septic (2018), and fully fenced gardens. Permaculture design in place. Multiple outbuildings including chicken coops and cold storage. Backs onto Crown land with access to extensive trails. 15–20 mins to Kamloops amenities. Ideal for buyers seeking rural independence, sustainable living, or development potential. This property offers the new owners so many options to make it their own. (id:60626)
RE/MAX Real Estate (Kamloops)
5410 Mcluhan End En Nw
Edmonton, Alberta
Absolutely exquisite! This 5,000sqft custom-built 2-storey mansion in prestigious Mactaggart Ridge will leave you breathless! GRAND ENTRANCE w/18' ceilings, open to below, crown mouldings, hardwood floors, & expansive bay windows flood the home w/ natural light. The chef's kitchen features rich walnut-stained cabinetry, granite counters, built-in appliances & overlooks the spacious backyard. Main floor offers a den, formal dining room w/ hand crafted plaster, 1/2 bath, & a stunning family room w/ fireplace & built-in wall unit! Upstairs boasts 2 MASTER SUITES w/ full ensuites + 2 more large bedrooms, full bath, BONUS RM & laundry! HUGE PRIMARY w/3 sided fireplace, Custom shower & WIC Fully finished basement includes a 5th bedrm, full bath, theatre rm, 2nd family rm, fireplace, & wet bar. Additional highlights: HEATED Triple attached garage, stucco/stone, Hunter Douglas blinds, Kinetico water softener & RO system, multi-zoned home system 2 furnaces & A/Cs, audio integration throughout. A true masterpiece! (id:60626)
Maxwell Polaris
23 Darren Road
Brampton, Ontario
Welcome to 23 Darren Rd, Brampton a stunning 4-bedroom +1 and a den, 4-washroom detached home with beautiful curb appeal and upscale finishes throughout. The interlock driveway leads to a spacious, open-concept layout featuring soaring 18ft ceilings in the living room, creating a bright and elegant space perfect for entertaining. The chefs kitchen is a showstopper with upgraded cabinetry, stainless steel appliances, a large island, and modern finishes, flowing seamlessly into the dining and family areas. Enjoy pot lights throughout and beautiful hardwood flooring no carpet anywhere in the home. Upstairs, all bedrooms are generously sized with large windows and natural light, including a luxurious primary suite with walk-in closet and private ensuite. The professionally finished basement is perfect for extended family or potential rental income, featuring a full kitchen, full washroom, recreation room, and large windows that bring in plenty of natural light. Outside, enjoy professionally landscaped front and back yards offering privacy and beauty. Located in a sought-after neighbourhood close to schools, parks, shopping, and transit. This home blends luxury, functionality, and location a true Brampton gem! (id:60626)
RE/MAX Gold Realty Inc.
Real Broker Ontario Ltd.
7 45141 Watson Road, Sardis South
Chilliwack, British Columbia
Brand new 3-storey Craftsman-style home in Sardis with over 2,900 sq.ft. of smartly designed living space. Featuring 7 bedrooms & 5 bathrooms, including a 2-bedroom legal suite"”ideal for extended family or rental income. Open-concept main floor, double garage, and a layout that blends function and modern style. A/C also included. Located in one of Chilliwack's most desirable neighbourhoods - Sardis. A perfect fit for growing or multi-generational families. Construction completion end of 2025. * PREC - Personal Real Estate Corporation (id:60626)
Pathway Executives Realty Inc (Yale Rd)
18 Cloudberry Street
Caledon, Ontario
Stunning 5-bedroom detached home with double car garage, located in the prestigious Caledon area near Mayfield and Chinguacousy Rd. This modern home in a brand-new neighborhood boasts a stylish elevation and premium finishes throughout. Upon entering through the double doors, you're greeted by 9-foot ceilings on both the main and upper levels, with high-end hardwood flooring and custom 8-foot doors throughout. The chefs kitchen features upgraded cabinets, custom backsplash, and a large waterfall quartz island, complemented by stainless steel appliances and designer light fixtures. The spacious family room includes a custom feature wall, perfect for relaxation or entertaining. Oak stairs lead to the upper floor where you'll find 5 generously sized bedrooms, including a luxurious primary suite with a walk-in closet and 5-piece ensuite. The second and third bedrooms share a chic semi-ensuite, and the upper level also includes convenient laundry. The unfinished basement with a separate side entrance offers endless potential for a recreation room, home office, or additional living space. Conveniently located near major intersections, this home is close to all amenities, schools, and parks. A must-see in the highly sought-after Caledon community! (id:60626)
Century 21 Property Zone Realty Inc.
37 Muirfield Drive
Barrie, Ontario
Top 5 Reasons You Will Love This Home: 1) Welcome to 37 Muirfield Drive, an executive seven bedroom home situated on a desirable pie-shaped lot with a $95K premium upgrade offering ample space for a future pool or private outdoor retreat 2) Backing onto the protected Ardagh Bluffs forest, delivering privacy, scenic views, and direct access to nature trails, all within a family-friendly neighbourhood known for its top-rated schools 3) Boasting over 4,600 square feet of finished living space, this home is complete with a professionally finished walkout basement with two entrances featuring upgraded 5/8-inch fire-coded drywall soundproofing, oversized windows, its own laundry, and a rough-in for a future kitchen, making it ideal for an in-law suite or multi-generational living, or income potential 4) Inside, you'll find 9' ceilings on both the main and lower levels, a custom chefs kitchen equipped with premium JennAir and KitchenAid appliances, hardwood floors throughout, California shutters, smooth ceilings, two gas fireplaces, basement surround sound with ceiling speakers and wiring, a modern basement bathroom, and multiple recreation zones for relaxation and entertainment 5) With parking for six vehicles, no homes directly across the street, and no front yard parking restrictions, this home boasts standout curb appeal with added privacy. 3,211 above grade sq.ft. plus a 1,409 sq.ft. finished basement. Visit our website for more detailed information. (id:60626)
Faris Team Real Estate Brokerage
13975 80b Avenue
Surrey, British Columbia
Nestled in the desirable Bear Creek neighborhood, this fully renovated home blends modern upgrades with a spacious design for effortless living. Completely updated inside and out in 2024, it boasts a brand-new kitchen, upgraded flooring, stylish lighting, and more, ensuring a move-in-ready experience. The private fenced yard offers a serene retreat, with a generously sized backyard ideal for entertaining or relaxing. Adding to its value, the property includes mortgage helpers with separate laundry, making it a fantastic investment opportunity. Situated close to parks, schools, shopping, and transit, this home provides the perfect balance of comfort and convenience. Don't miss out-this one won't last! (id:60626)
Exp Realty Of Canada
3402 Stagecoach Road
Ottawa, Ontario
Experience the pinnacle of modern farmhouse luxury in this meticulously crafted 2021 custom bungalow, perfectly situated on ~3-acres.Step inside & discover a harmonious marriage of modern elegance, soothing neutral palettes, & rich natural wood accents. The heart of the home is the expansive open-concept living area, defined by dramatic vaulted ceilings.Striking exposed wood beams infuse warmth, beautifully complemented by a commanding stone fireplace featuring a high-end propane insert.Gourmet kitchen is a testament to thoughtful design and premium finishes.A breathtaking island w/ a convenient prep sink takes center stage, accompanied by a walk-in pantry & custom millwork.High-end appliances are seamlessly integrated w/ sophisticated brass hardware, all anchored by a generous farmhouse apron sink that frames idyllic views of the paddock.Expansive ensuite bathroom continues the modern farmhouse aesthetic w/ stylish hex tile, elegant natural wood vanities, a large spa-inspired shower, & dual walk-in closets.Privately situated across the main living area, 2 generously sized secondary bedrooms are accessed via a pocket door. They share a well-appointed full bathroom complete w/ double vanity featuring chic brass faucets & hardware, & spacious linen closet.Enhancing the main floor are a sophisticated office w/ custom built-in cabinetry, a gracious dining room ready for any size gathering, practical mudroom, dedicated laundry area, & powder room.The outdoor space is equally impressive, featuring a screened-in deck perfect for enjoying the peaceful surroundings, bbq-ing or keeping an eye on the animals(kids).Lower level offers additional living space w/ large rec room, play area, & 4th bedroom.Unique separate access from the heated 3-car garage directly into a substantial secondary living area, ideal for multi-gen families or home business.Lower level includes 3rd full bathroom & abundant storage.Enjoy the added security & convenience of a whole-home on-demand generator. (id:60626)
RE/MAX Affiliates Boardwalk
4253 Eso Court
Kelowna, British Columbia
Tucked away at the end of a peaceful cul-de-sac in one of the Lower Mission’s most sought-after neighborhoods, this stunning 4-bedroom, 3-bathroom home offers the perfect blend of style, space, and functionality. The open-concept suite on the lower level provides flexibility as either a large studio or a 1-bedroom layout. The grand entry welcomes you with vaulted ceilings and natural light that flows throughout the main floor, featuring shiplap ceiling in the living room, vinyl plank flooring, and an open-concept kitchen and dining ideal for entertaining. The chef’s kitchen boasts a huge island, stainless steel appliances including a gas stove and white oak cabinetry. Three bedrooms on the main include the primary with a walk in closet and full ensuite. Situated on a generous 0.29-acre lot, enjoy the beautiful backyard complete with a custom concrete fire table area, large deck, gardens, RV parking, and a fully fenced yard—perfect for relaxing and taking in the summer evening sunsets. Recent upgrades include the roof, furnace, A/C, and hot water tank all replaced in the past 5 years. The oversized double garage and heated workshop are both equipped with 220V. Just steps from Dorothea Walker Elementary, and minutes from OKM High School, Okanagan Lake, and the new DeHart Park. A true gem in the heart of the Lower Mission! (id:60626)
Royal LePage Kelowna
10978 Cedar Lane
North Saanich, British Columbia
PRICED BELOW ASSESSED! A private .99 acre estate in the tranquil heart of North Saanich on a quiet no-through street. This expansive property offers the perfect blend of privacy and convenience, with a single-level, 3 bed, 2 bath home designed for effortless living. There is over 2,100 sqft of living space, including a formal living room, dining room, cozy family room, charming breakfast nook, and a bright solarium that seamlessly connects to your spacious outdoor deck and secluded backyard—ideal for relaxation or entertaining. Enjoy the privacy of the 15-foot hedges surrounding the property and a fenced yard, with fruit trees and willows; a haven for pets and nature lovers. A double-car garage and a boat shed add practicality to the estate. Just minutes from Sidney, Swartz Bay, marinas, golf courses, farm stands, and restaurants, this property offers unparalleled living on Vancouver Island. This is your chance to own nearly an acre in North Saanich, this property won't last long! (id:60626)
Engel & Volkers Vancouver Island
2016 Monteray Place
Abbotsford, British Columbia
This custom-built 3-story home offers spacious living and luxury. The main floor features a large living and dining room, and a spacious kitchen that flows into the family room with a wet bar. A massive theatre room and 3 fireplaces add to the home's appeal, while large windows and doors allow plenty of natural light. The main floor includes a bedroom and laundry room. Upstairs, you'll find 5 generously sized bedrooms, including a master suite with a gas fireplace, sitting area, expansive walk-in closet, and 5-piece ensuite. The lower level includes a 3-bedroom legal suite, ideal for guests or rental income. Recent updates include a new roof (2016), along with new windows, entry tiles, hot water tank, and furnace repair (2022). With ample space, modern updates, and a prime layout. MUST SEE (id:60626)
Century 21 Coastal Realty Ltd.
88575 Hilltop Lane
Malahide, Ontario
Welcome to your dream retreat in the heart of the charming Summers Corner community in Malahide, Ontario. Situated on a quiet cul-de-sac, this stunning custom-built home (2017) sits on a beautifully landscaped 0.52-acre lot, offering the perfect blend of rural serenity and modern luxury. Step inside to discover a bright and spacious open-concept main floor, featuring 2+3 bedrooms and 3 full bathrooms. The chef-inspired kitchen is sure to impress with a large island, walk-in pantry, and high-end appliances ideal for entertaining or daily living. Oversized windows flood the space with natural light and frame breathtaking views of your private backyard oasis. Step outside and dine al fresco under the covered patio while enjoying the peaceful surroundings. No expense was spared in crafting this show-stopping backyard complete with custom landscaping and designed for pure relaxation. Its like being on vacation, every single day. The fully finished lower level offers incredible flexibility with 3 additional bedrooms (one currently used as a home gym), a spacious family recreation area, and plenty of room for guests or growing families. Whether you're looking for a tranquil escape or an entertainers dream, this one-of-a-kind property delivers on every level. This isn't just a home - it's paradise. (id:60626)
The Realty Firm Inc.
172 Panatella Crescent Nw
Calgary, Alberta
Step into luxury with this STUNNING CUSTOM-DESIGNED MASTERPIECE ideally situated in the prestigious and highly sought-after community of PANORAMA HILLS. This EXQUISITE HOME combines unparalleled elegance, convenience and comfort perfectly positioned in a prime location tailored for what matters most as it's thoughtfully designed for ultimate entertaining, relaxation and multi-generational living to intrigue all the senses exudes luxury finishes and meticulous attention to detail and impeccable good taste throughout. Upon entrance, a grand foyer with GLEAMING HARDWOOD flooring welcomes you into an inviting open-concept layout bathed in an abundance of natural sunlight throughout the home. The main floor features a spacious living room with a STYLISH DOUBLE-SIDED FIREPLACE ready to warm those cool winter evenings seamlessly connecting to a large family room with serene backyard views, a convenient powder room adds functionality, while the captivating open plan CHEF’S DREAM KITCHEN is an absolute showstopper complete with GRANITE COUNTERS, a beautiful custom cabinetry, a BUILT-IN PREMIUM APPLIANCE PACKAGE, elegant pot lighting that add a touch of sophistication and a cozy breakfast nook, adjoining elegant dinning area offers the perfect setting for formal meals with an adjacent door leading to the FULLY FENCED backyard featuring a massive CONCRETE deck with GAS BBQ HOOKUP is the perfect haven for family time, barbecues and relaxation for year-round entertainment. Not to be overlooked, the main floor also offers a luxury, comfort and convenience of a FULL BEDROOM with an ATTACHED BATHROOM perfectly suited for MULTI-GENERATIONAL living or guests seeking privacy and accessibility. The upper floor encompasses a LUXURIOUS PRIMARY SUITE featuring a 3-SIDED FIREPLACE, a SPA-INSPIRED 5PCE ENSUITE and a spacious WALK-IN CLOSET creating a true retreat, two ADDITIONAL WELL-SIZED bedrooms with a full family bathroom, while a conveniently located laundry room to adds everyday ease and a BRIGHT AND EXPANSIVE BONUS ROOM. Lower level is unfinished, provides incredible potential for customization and is awaiting your creative touches to transform it into the space of your dreams. To top it all off, a TRIPLE ATTACHED GARAGE with an extended CONCRETE DRIVEWAY provides ample parking and convenience to accommodate all your needs. And there’s still more to love as this exceptional home also includes 2 CENTRAL A/C UNITS, 2 FURNACES and a PASSIVE AIR FILTRATION SYSTEM, all working together to ensure year-round comfort and optimal air quality. This stunning dream home is your threshold to the ultimate lifestyle with a practical layout designed to fulfill all your wants and needs, ideally situated in Panorama Hills to enjoy close proximity to an array of amenities. Don’t miss the opportunity to own this extraordinary home that flawlessly combines sophistication, functionality and lifestyle. To truly do this home Justice, kindly arrange your private viewing today. You will be glad you did! (id:60626)
Prep Ultra
8864 Ursus Crescent
Surrey, British Columbia
**SHOWINGS ON HOLD** This beautifully well kept 6-bedroom, 3-bathroom home in Bear Creek Green Timbers offers 2,272 sq. ft. of thoughtfully designed living space on a spacious 7,150 sq. ft. beautiful corner lot, backing onto a tranquil greenbelt. The upper level showcases 4 generously sized bedrooms, 2 modern bathrooms, a sunlit living room, a welcoming dining area, and a stunning new gourmet kitchen. The ground-level features a fully self-contained 2-bedroom suite with a private entrance-ideal for multi-generational living or potential rental income. Located just minutes from Bear Creek Park, top-rated schools, public transit, and major roadways. This move-in-ready gem won't last-schedule your private viewing today! (id:60626)
Royal LePage Global Force Realty
4 Moonstone Court
Hamilton, Ontario
Seize the opportunity to live in this highly desired West Mountain neighbourhood. This home boasts over 3,400 square feet of living space and is situated on a corner lot in a quiet court. Close to all amenities including schools, parks, shopping, recreation and highway access. Great for multi-generational families, this home has plenty of room to spread out with the benefit of separate living spaces. Enjoy the elegance of the open concept design with grand 17 ft ceilings, palladium window and a spiral staircase. The renovated gourmet kitchen (2020) has an oversized island with granite counters, spacious breakfast bar, stainless steel appliances and extensive cabinetry. There is also a built in desk area which is great for multi-tasking throughout the day. Retreat to the upper level primary bedroom offering a 4 piece ensuite complete with soaker tub. There are 2 additional bedrooms, main bath and convenient laundry room on this level. The fully finished basement is great for family movie nights and offers a large recroom, spacious bedroom and new 3 piece bath. The rear yard is conveniently accessed from the kitchen and has several different areas for recreation and entertaining including a stunning outdoor fireplace. A gazebo covers the sitting and dining areas and surrounded by lush, mature gardens. The yard is complete with veggie garden and a large storage shed. (id:60626)
RE/MAX Escarpment Realty Inc.
2004 1632 Lions Gate Lane
North Vancouver, British Columbia
Imagine waking up each morning to SPECTACULAR UNOBSTRUCTED, PANORAMIC views of the sparkling OCEAN, vibrant city SKYLINE, and majestic MOUNTAINS-this is your everyday reality in the heart of Lions Gate Village. Centrally located on the North Shore and Perched high on the 20th flr of Park West, this 2-bed, 2-bath NEWLY built gem offers 825 SF of luxurious lvng. From the soaring ceilings and rich H/W flrs to the sleek quartz cntertops, premium German Gaggenau appliances, and elegant Grohe fixtures, every detail radiates sophistication. Step outside to enjoy resort-style amenities: including a games rm, fitness facility, guest lounge, private boardrm, and piano lounge. Outside, unwind at the outdoor kitch w/gas grills, pool, and deck. Take time for relaxation in the spa, massage rm, or enjoy a movie in the theatre lounge. Two parking stalls and storage complete this exceptional offering. Take the next step and claim this extraordinary home as your own-this home won't last long!***OPEN SUN AUG 03, 2-4 PM.*** (id:60626)
Royal LePage Sussex
791 Agnew Crescent
Milton, Ontario
Absolutely stunning 4+2 bedroom, 5-bath executive home with a double-car garage, nestled on a quiet street in Milton's highly sought-after Beaty neighbourhood. Enjoy breathtaking greenspace views with no front neighbours and no sidewalk, surrounded by scenic walking trails.Step into this beautifully landscaped property featuring exposed aggregate finish, a charming front porch perfect for relaxing, a gazebo, and a backyard shed a true private retreat.Inside, this carpet-free home boasts 9-ft smooth ceilings and spotlights on the main floor. A chef-inspired kitchen with quartz countertops, backsplash, large island, breakfast area, and stainless steel appliances.All four spacious bedrooms offerensuite access. A large second-floor office offers flexibility as a potential 5th bedroom or media room.Professionally finished basement with separate entrance, two bedrooms, kitchen, and separate laundry ideal for extended family or rental income. Rented to flexible A++ tenants for $1800 a month.Located minutes from Toronto Premium Outlets, highways 401 & 407, and GO Transit. Walking distance to parks, top-rated schools, public transit, trails, grocery stores, andshopping.Meticulously maintained with true pride of ownership move-in ready and a pleasure to show! Perfect for families, professionals, and those seeking modern living in a prime location. (id:60626)
RE/MAX Millennium Real Estate
209 Castle Oaks Crossing
Brampton, Ontario
Aprx 2900 Sq FT!! Built In 2017. Fully Detached Luxurious Home. Very Well Maintained. Shows Extremely Well. Main Floor Features Separate Family Room, Combined Living & Dining Room & Spacious Den. Hardwood Throughout The Main Floor. Upgraded Kitchen Is Equipped With S/S Appliances & Center Island. Second Floor Offers 4 Good Size Bedrooms & 3 Full Washrooms. Two Master Bedrooms With Own Ensuite Bath & Walk-in Closet. Separate Entrance Through Garage To Unfinished Basement. Upgraded House With Triple Pane Windows, 8' Foot Doors & Upgraded Tiles On The Main Floor. Newly Upgraded Four Piece Bathroom. Close To All Amenities: School, Parks, Shopping Mall, Grocery Stores & Many More. (id:60626)
RE/MAX Gold Realty Inc.
7221 Danton Promenade
Mississauga, Ontario
Beautifully Maintained 4-Bedroom Home Backing Directly Onto A Lush Park With Private Gate Access A Rare Find In The Heart Of Meadowvale! Located In The Highly-Rated Plum Tree School District And Just Minutes From Meadowvale GO Station, Superstore, Walmart, SmartCentres Plaza, Home Depot, Banks & Restaurants. Walkable To A Local Plaza With Pharmacy, Clinic, Salon, Pizza & More. This Spacious Home Features An Updated Interior, Finished Basement With 4-Piece Bath (Perfect For In-Law Suite Potential), Direct Garage Access, And A Mudroom. A Family-Friendly Home In A Truly Convenient And Desirable Location. (id:60626)
New World 2000 Realty Inc.
2377 Stone Glen Crescent
Oakville, Ontario
Immaculate 4-bedroom home offering over 2,200 sq ft of beautifully finished living space. Thoughtfully updated and move-in ready, just steps from top-rated schools and Oakville Trafalgar Hospital. The main level showcases hardwood flooring throughout, an open-concept living and dining area with a cozy gas fireplace, and a spacious eat-in kitchen featuring upgraded cabinetry, modern appliances, and island seating. Upstairs, you’ll find four generously sized bedrooms, including a bright primary suite with double closets and a private en-suite complete with a soaker tub. The finished lower level provides added versatility with a large recreation room, 3-piece bathroom, and a laundry area. Step outside to enjoy a deep, fully fenced backyard with a two-tier deck—perfect for outdoor entertaining. A double-car garage adds everyday convenience. Located in one of Oakville's most desirable neighbourhoods. Shingles (2020), Furnace (2021), Appliances (2019/2020). (id:60626)
RE/MAX Escarpment Realty Inc.
9 Beechmont Drive
Brampton, Ontario
Stunning and spacious 4+2 bedroom home located on the Brampton/Mississauga border, featuring over 2,500 sq. ft. in the main house plus 2-bedroom basement with separate entrance. The main home offers 4 large bedrooms, 3.5 bathrooms, 9 ft ceilings, large windows for natural light, pot lights throughout, and an open-concept kitchen with granite countertops, backsplash, stainless steel appliances, and walkout to a deck and big backyard. Includes living room, dining room, family room, breakfast area, jacket closet, and 2 linen closets. The bright basement unit features 7.5 ft ceilings, above-ground windows, full kitchen with granite countertops, backsplash, fridge, stove, full washroom, spacious living area, separate laundry, pot lights, and storage room. Close to bus stops, schools, Sheridan College, grocery stores, clinics, and more ideal for large families or investors. (id:60626)
RE/MAX Realty Services Inc.
210 Brookhurst Crescent
Saskatoon, Saskatchewan
Welcome to this exceptional custom two storey split with a walkout basement, nestled in one of Briarwood’s most desirable locations. Backing a scenic walking path in a mature, park like setting, this home offers privacy, space, and quality craftsmanship throughout. The open concept kitchen features high end appliances including a gas cooktop, wall oven, extra stove, integrated fridge and freezer drawer, and a walk in pantry ideal for entertaining and larger enough for a freezer. A wet bar off the dining room adds convenience, while large windows fill the home with natural light and peaceful green space views. The walkout basement includes a cozy den, second wet bar, in floor boiler heat, and two additional bedrooms. Upstairs, find five spacious bedrooms, including a unique nursery bedroom or office with direct access to the primary suite. The luxurious primary retreat boasts dual walk in closets and a spa like six piece ensuite with steam shower and jet tub. Extras include a double garage, driveway parking for four vehicles, custom closets, laundry chute, built in mudroom cabinetry, and upgraded shingles 2019. A exceptional blend of elegance and function in an unbeatable Briarwood location. (id:60626)
RE/MAX Saskatoon
9463 119 Street
Delta, British Columbia
This beautifully maintained home features 3 bedrooms up and a spacious 2-bedroom suite below-ideal for rental income or extended family. Set on a 7,500 SQFT flat, rectangular lot-NO EASEMENTS or RIGHT OF WAYS. Enjoy a fully fenced, private backyard with lush landscaping, mature trees, gated side access, two sheds, and a large sundeck-perfect for relaxing or entertaining. Move-in ready with pride of ownership throughout! FUTURE POTENTIAL: Zoned for high density-build a DUPLEX with LEGAL suites & 2 garden suites OR your DREAM HOME (confirm with City of Delta). A rare find in North Delta's most desirable pocket-just 9 min to SkyTrain, 7 min to Alex Fraser, and 20 min to downtown Vancouver. Act fast before it's gone! (id:60626)
RE/MAX City Realty
232 Masters Cove Se
Calgary, Alberta
Exceptional Lakeside Luxury | Solar-Powered | Walkout Basement | Triple Garage. Welcome to resort-style living in the heart of Mahogany—Calgary’s premier lake community! Tucked away on a quiet cul-de-sac, this custom Morison-built luxury Smart hi tech home offers the ultimate in elegance, energy efficiency, and year-round recreation with semi-private lake access just steps away. Swim, kayak, or paddle in the summer; skate and ice fish in the winter. Walk to the Mahogany Beach Club and enjoy tennis courts, skating rinks, and more. This impeccably maintained and extensively upgraded estate home features close to 4,000 sq ft of professionally developed living space, a fully finished walkout basement, and a rare 16.2 kW SOLAR panel system—the largest residential solar array in all of Mahogany (installed August 2024, fully paid, $50K+ value). Say goodbye to electric bills and hello to earning passive energy income while charging your EV for free via the built-in Level 2 charger. Inside, the main floor showcases a show-stopping great room with custom built-ins and gas fireplace, a chef-inspired kitchen with high-end stainless appliances, oversized central island, custom cabinetry, and expansive stone countertops—all flooded with natural light from floor-to-ceiling windows. Entertain in the elegant formal dining area or enjoy casual dining on the massive full-width deck, accessible from the kitchen/dining area. A discreet main floor office is perfect for working from home. Upstairs, retreat to your lavish primary suite with spa-like 5-piece ensuite, dreamy walk-in closet, and direct access to the laundry room. 3 additional bedrooms, a full 4-piece bathroom, and the smartly designed laundry space complete the upper level. The walk-out basement offers versatility with a full second kitchen, oversized windows, spacious rec room, additional bedroom, and a full bath—ideal for a guest suite, gym, media space, or multi-generational living. Further upgrades include: Hi tech Alexa operated, Dual-zone Central A/C, Hunter Douglas smart blinds (voice/app controlled), Double attic insulation, 2 High efficacy furnaces, second laundry set in the basement, Water softener, CAT6 wiring throughout, Professionally installed Gemstone exterior lights, Oversized TRIPLE garage with EV charging and smart Wi-Fi laundry and smart counter induction cook top. This is truly one of Mahogany’s most energy-efficient and beautifully appointed homes. A rare opportunity to own a fully loaded, turnkey luxury property in one of Calgary’s most desirable lake communities. offered at $150,000+ below replacement cost. (id:60626)
RE/MAX West Real Estate
6 4581 Sumas Mountain Road
Abbotsford, British Columbia
Welcome to this remarkable 6-bedroom, 5-bathroom home offering over 3,193 sq. ft. of luxury living! Just 4 years young, this stunning residence combines modern amenities with immaculate condition, making it truly move-in ready. The bright and open floor plan is designed for both entertaining and everyday living, featuring elegant finishes and exceptional craftsmanship throughout. Upstairs you'll find 4 bedrooms and 3 full bathrooms, while the legal basement includes a self-contained 2-bedroom suite with its own bathroom and separate laundry-perfect for extended family or as a mortgage helper. This is an ideal home for those who value space, comfort, and quality design. Contact for more details! (id:60626)
Royal LePage Little Oak Realty
17 Rutherglen Terrace
Ottawa, Ontario
OPENHOUSE SUNDAY JULY 27TH 2 TO 4PM. Exceptional blend of style, space, and functionality with a stunning resort-style backyard oasis, featuring a saltwater pool and low maintenance stamped concrete. Conveniently located in the heart of Kanata North, close to Kanata's high tech community. This beautifully maintained 4 BEDROOM PLUS LOFT home offers a thoughtful layout ideal for families and professionals alike. The main level welcomes you with gleaming hardwood floors, designer lighting, and a spacious open-concept living and dining area perfect for entertaining. A cozy family room with a gas fireplace adds warmth and comfort, while the chef-inspired kitchen features granite countertops, stainless steel appliances, ample cabinetry, and a sunny breakfast nook overlooking the private backyard. Main level is freshly painted. At the center of the home, a striking staircase creates an elegant architectural focal point and connects seamlessly to the upper level. Upstairs, you'll find four generous bedrooms with tall ceilings, large windows, and modern finishes. The primary suite includes a walk-in closet and a spa-like ensuite. A second bedroom features its own private ensuite, and two additional bedrooms share a stylish full bathroom ideal for family or guests. The fully finished basement offers a bright recreation room, a full 5th bathroom, and plenty of storage, with potential to add a fifth bedroom or a home gym. Step outside to your own backyard oasis complete with a saltwater pool, manicured landscaping, and multiple areas for relaxing or entertaining. This home offers the perfect balance of luxury and practicality in one of Kanata's most desirable neighbourhoods. A rare opportunity not to be missed! (id:60626)
RE/MAX Absolute Realty Inc.
6535 Beatty Line
Centre Wellington, Ontario
Private 0.7-Acre Retreat in the Heart of Fergus. Set back from the road on a lush, tree-lined lot, this custom 4-bedroom, 3-bathroom home offers rare privacy just minutes from downtown. With approximately 2,800 square feet of living space, youll love the open layout, renovated kitchen with walk-in pantry and coffee bar, and the spacious primary suite featuring two walk-in closets and a beautifully finished en suite. An attached 2-car garage provides convenience, and the main floor includes laundry and plenty of space for entertaining or everyday living. The basement is mostly unfinished, perfect for storage, but includes one finished room ideal for a home office, guest space, or potential fifth bedroom. Enjoy peaceful mornings on the front deck and relaxing evenings on the back, surrounded by perennial gardens and mature landscaping. A quiet, spacious in-town retreat this one is truly special. (id:60626)
Keller Williams Home Group Realty
3799 Piercy Rd
Courtenay, British Columbia
Spacious and full of character, this unique treed 6.45-acre property offers exceptional versatility and value. The main home, built in 1970, features 4 bedrooms and 3 bathrooms, including a thoughtfully designed addition that expands the living space while preserving its original charm. Numerous upgrades have been completed, including a new roof (2017), updated windows and gutters (2017), and a new hot water tank (2018). There is also a detached powered storage shed, that has had a part of it converted into a 1-bedroom studio with a loft—ideal for guests, extended family, or workspace. As another bonus the property provides a detached 1-bedroom, 1-bathroom carriage house that adds further flexibility or rental income potential in the future. This rare offering provides a blend of privacy, space, and income opportunity in a picturesque rural setting. (id:60626)
Royal LePage-Comox Valley (Cv)
2486 Heffley-Louis Creek Road
Kamloops, British Columbia
Rare Lakefront Opportunity – 150' of Waterfront on Heffley Lake! Enjoy breathtaking views and direct lake access from this beautifully appointed 6 bed, 3 bath home with over 3,000 sq ft of living space, including a separate in-law suite/B&B. Features include a newer kitchen, updated bathrooms, flooring, rock feature wall, and stylish LED lighting throughout. Relax on your private dock, soak in the hot tub under the gazebo, or explore nearby trails – all just 7 minutes to Sun Peaks Resort and 30 minutes to Kamloops. Includes double garage, RV parking, and high-speed internet. This is country living at its finest, in a true four-season recreation paradise. Hike, bike, fish, ski, golf, or simply relax – all from your doorstep. Call today – flexible possession available! (id:60626)
RE/MAX Real Estate (Kamloops)
94 Tuscany Summit Green Nw
Calgary, Alberta
Open House Sunday August 3, 11:00 am - 5:00 pm. This stunning two-storey home offers 2,600 square feet of living space and is perfectly positioned on a peaceful cul-de-sac. It boasts a fully finished walkout basement that backs onto a beautiful south-facing ravine, ensuring privacy and breathtaking views. Originally designed as a showhome, this property is loaded with high-end upgrades, including 9-foot ceilings on the main level, sleek granite countertops, and a gourmet kitchen equipped with a central island, breakfast bar, gas range, and a spacious corner pantry.Upon entering, you'll be greeted by a front-facing den. The open-concept main floor showcases stunning views of the ravine, filling the space with natural light and creating a warm, inviting atmosphere. The home offers over 3,600 square feet of total living space, featuring 4 bedrooms, 3 full bathrooms, and a convenient half bath.Upstairs, you'll find three generously-sized bedrooms, a spacious bonus room, and a beautifully appointed laundry room with built-in cabinetry & a lenghty counter. The Primary Bedroom offers ample space for a King-sized bed and overlooks the serene backyard and ravine. The luxurious ensuite is complete with a deep soaker tub, an oversized shower, dual sinks, and a walk-in closet with custom cabinetry and plenty of storage.The walkout basement is perfect for privacy and separation, offering a large living area, recreation room, an additional bedroom, a full bathroom, and direct access to the backyard.Relax in the evenings on the expansive deck, taking in the peaceful surroundings as the sun sets over the ravine. This home also features two high-efficiency furnaces, in-floor heating in the basement with an on-demand heating system, and an oversized garage with an 8-foot high door. See supplements for a floor plan and don't forget to view the Virtual Tour. (id:60626)
Cir Realty
8046 N Bridge Lake Road
Bridge Lake, British Columbia
This Bridge Lake Waterfront Paradise Property is a remarkable estate offering a wide range of features and recreational activities. The property is situated on a south-facing 257' of waterfront, providing stunning lake views. Bridge Lake is known for its natural beauty and offers various activities throughout the year. The estate is situated on over one acre of land, offering ample space and privacy. This house features three bedrooms and three bathrooms providing comfortable living space. An added bonus is a luxurious four person sauna for those relaxing and enjoying those rejuvenating days. The open concept design ensures that every room in the house offers incredible lake views. Extensive renovations and upgrades have been carried out over the last decade including triple pane windows, 63 gallon hot water tank, RO system, laundry room, new flooring throughout, water filtration system, hydronic heating system, insulation, roof, siding, generator, and more. (id:60626)
Engel & Volkers Kamloops
12281 233a Street
Maple Ridge, British Columbia
Tucked away on a quiet, family-friendly cul-de-sac. This well-maintained home offers incredible value in a prime location featuring 3 spacious bedrooms on the main level and a fully finished 2-bedroom suite below with den! Ideal for extended family living or rental. The main floor boasts a bright living and dining area with large windows, laminate floors, and plenty of natural light throughout. PLUS A/C & triple-glazed windows ensure year-round comfort and efficiency, while the newer covered aluminum patio provides the perfect spot to relax on warm summer nights. The west-facing backyard is a true gardener's delight with loads of potential for outdoor enjoyment. Embrace outdoor living. 3 covered areas to enjoy (2 covered patios + gazebo). The pathway leads to the Custom covered Gazebo area for all those nice evenings. This gives extra space to use for eating, relaxing or entertaining. Located just steps from transit, schools, and local parks - this home offers privacy and unbeatable convenience. Call today! (id:60626)
Royal LePage - Brookside Realty
5267 Brookwood Court
Mississauga, Ontario
Welcome to 5267 Brookwood Court Dr, First Time Offered. A stunning, fully renovated 2-storey detached home nestled in a desirable neighborhood offering modern upgrades from top to bottom. Featuring a brand new furnace (2025) and a fully finished basement with the potential for a separate side entrance, this home is perfect for extended family or future rental income. Ideally situated close to major highways, shopping, schools, and all essential amenities. (id:60626)
Homelife/diamonds Realty Inc.
416 - 300 Manitoba Street
Toronto, Ontario
Live the Loft Life!You want Bold, Bright & Unique, welcome to this Rarely Offered, Fully Transformed NYC-Style Hard Loft Perched on the Penthouse Level of Mystic Pointe Lofts in Mimico. Formally The McGuinness Distillery, This 2-Storey with 17FT Ceiling Height Showpiece Blends Industrial Charm with Modern Luxury. Offering Over +1,200sf of Brilliantly Re-Designed Floor Plan Living Space.South-Facing Floor-to-Ceiling Windows, & One of Only a Handful of Lake-View Units in the Building, This Sun-Drenched Space was Crafted to Impress & Entertain. Professionally Reimagined by an Interior Designer, it Features 3 Spacious Bedrooms, 2 Spa-Inspired Washrooms, Sleek Open Riser Stairs, Dramatic Glass Railings, & Hidden Wall Lighting Accents that Elevate Every Corner.The Chefs Kitchen Boasts a Large Eat-in-Island, Newer Appliances, and Ultra Modern Ceiling Lighting Thru/out. A Massive Walk-in-Closet Enough to Support Any Shoe Enthusiast, Additional Large Storage, Gas Fireplace and a Massive Ceiling Fan on 17ft Smooth Ceilings Add to its Character. Parking with its Attached XL locker are Conveniently Located on the Same Level as the Unit-No Elevator Needed for Groceries! Perfect for a Style-Forward Couple or Remote-Working Professionals Who Value & Crave Ample Space, Light, and a Bold Design Statement with Luxury in mind.This is Your Ultra-Rare Opportunity to Own a True NYC-Style Loft with a Toronto Address. Seller is RREA. Fully Updated in 2025...even Brand New AC! (id:60626)
Exp Realty
24 Casely Avenue
Richmond Hill, Ontario
Welcome to this stunning 3-bedroom, 3-bathroom freehold townhouse offering Aprox. 1,800 Sq.Ft. of beautifully upgraded living space. Built by Mattamy, this home features one of the builders most desirable layouts, enhanced by a series of high-end upgrades that make it truly move-in ready. Interior Features & Builder Upgrades: Extended kitchen countertop with additional upper and lower cabinets/drawersSlide-out spice rack and drawer with cutting board slotsSlide-out garbage bins for convenienceSoft-close doors and upgraded cabinetry throughoutCoat closet converted into a walk-in pantry Living Space Highlights:Spacious Family Room with a custom feature wall and wiring for surround soundUpgraded lighting fixtures throughout the entire home Bedroom & Bathroom Upgrades:Primary bedroom features a custom closet organizerBath Oasis upgrade in the ensuite with optional tray ceilingsTwo additional generous bedrooms and full bath complete the upper levelThis home offers modern design, premium finishes, and thoughtful upgrades in every corner. *Some photos are virtually staged ! (id:60626)
Home And Business Realty
253 Dormie Place
Vernon, British Columbia
This beautifully updated detached home at Predator Ridge is nestled on one of the community's largest and most private lots—nearly 0.6 acres. Tucked away at the end of a quiet cul-de-sac, the property enjoys convenient access to Predator's amenities. Inside, the home exudes warmth and comfort, showcasing breathtaking mountain views and an abundance of natural light streaming through numerous windows. The main level has an inviting entry with stunning wine display and room for a pool table plus lounge space. An outdoor access provides options for a home based business or use it as another bedroom, gym, theatre or craft room. 2 additional bedrooms and a bathroom accompany this level. The spacious walk up main floor features the master retreat, an office and the main living room that flows to the dining and kitchen areas. A double garage plus a golf cart or motorcycle garage, highlights a unique feature of this home. Three expansive lawn areas provide plenty of space for pets. A putting green, a deck and covered patio plus estate length driveway to accommodate boat or RV parking compliment the exterior of the home. Residents have access to world-class golf courses, extensive hiking and biking trails, tennis and pickleball courts, an ice rink, snowshoeing paths. fitness centre with an indoor pool and a spacious private gym. A low monthly fee covers landscaping, access to the fitness centre, and other homeowner benefits and discounts. PR is a speculation/vacancy tax exempted area. (id:60626)
Coldwell Banker Executives Realty
6162 Highway 9
King, Ontario
SCHOMBERG BEAUTY! Looking for a Country Home within walking distance to all amenities? STOP! LOOK! You have found it right here!! It's a rare find! Well kept 3+2 bedroom Bungalow with 3100 Sq. Ft. of living area including finished walk-out basement and is situated on a 200x132.87 Ft lot. 0.61 of an acre. Prime property. With a warm sense of Community, it is situated within walking distance to the quaint Village of Schomberg, with Schools, Parks, Restaurants, Community Center and Shopping. This Bungalow has many uses. It provides all the elements for comfortable retirement and relaxation, or raising your young family, or for the contractor, requiring a home and large lot to store his business equipment. It boasts a well laid out main floor plan with spacious kitchen, Formal Living room, Family Room with fireplace, Dining room, three nice size bedrooms, large four piece bathroom and foyer with double and single door coat closets. The large finished walkout lower level has a gas fireplace. Rent out! or retain for your own use. Extremely bright home with extra large windows throughout, bringing the beauty of the outdoors within. It has Masonite Shadow Vent siding exterior surround and oversized one car garage. The oversized one car garage has a door to the main floor, side entrance door, and an abundance of storage area closed off with two separate man doors.Do not wait! Wont Iast! Agents book your appointment for your clients to view today. **EXTRAS** New air conditioning 2023, new furnace 2015, roof new in 2012, Main floor windows replaced. (id:60626)
Royal LePage Your Community Realty
20549 74b Avenue
Langley, British Columbia
Introducing a stunning brand-new 1/4 corner non-strata rowhome by Harwest Homes! This exquisite 3-story residence is a perfect blend of luxury and functionality. Step into the grand kitchen, where sleek soft-close cabinetry meets a striking black and white color scheme. The large island, paired with stainless steel appliances, makes this space a dream! With 3 bedrooms upstairs, the master bedroom is a true retreat, featuring a breathtaking 4-piece ensuite. Enjoy peace of mind with the 2/5/10 home warranty, and enjoy the convenience of having shops, eateries, & health and wellness centers, just moments away. The lower floor boasts a separate entry, adding to the versatility of this beautiful home. No maintenance or strata fees! Open house hosted Saturday & Sunday 1PM to 4PM at 20543 74B Ave (id:60626)
Sutton Group-West Coast Realty (Surrey/120)
624 Beckview Crescent
Kitchener, Ontario
Welcome to this gorgeous 4 bedroom detached home in a highly desirable neighborhood of Kitchener. This home is built in 2022 by Heathwood Homes Model The Westwood. This almost like brand new corner unit close to 2800 sqft has a walk out basement with no neighbours behind over looking a pond , Open concept Kitchen with Great Room and Dinning Room, High 9ft ceilings on Main floor, hardwood flooring on the main level, Remote control Blinds, Upgraded Kitchen Cabinets includes granite countertops, built in stainless steel appliances, extra large island with a breakfast bar. 3 full washrooms on the second level. 2nd & 3rd bedrooms share a Jack & Jill bathroom. 200 AMPS electrical panel, Garage Openers, Water Filtration System. Close to all amenities: schools, parks & new shopping plaza. (id:60626)
Ipro Realty Ltd.
35311 Hibiscus Court
Abbotsford, British Columbia
Downsize in luxury with this rarely available air-conditioned RANCHER on an over 7000 sf beautifully landscaped lot in Abbotsford's prestigious Eagle Mountain Neighborhood! This meticulously maintained property offers two large bedrooms and a home office large enough to be a third bedroom. With a formal living and dining room, as well as a family room and breakfast nook off the kitchen, you'll have plenty of room to entertain friends and family. Bring your house size furniture, no need to buy smaller pieces - the spaces are large and bright and the home feels much larger than it's 2000 square feet! Real hardwood floors, and solid wood cabinetry...you'll find quality finishes throughout. This home is perfect for those wishing to age in place without the burden of any stairs, in a quiet and safe neighborhood. Book your private appointment today. Home is where your Storey begins! (id:60626)
RE/MAX Treeland Realty
7306 Aldercrest Drive
Mississauga, Ontario
Welcome to this stunning 3-bedroom,4 washroom detached home in one of Mississauga's sought after neighbourhoods. offers a perfect blend of comfort, functionality, and smart features. This home is ideal for families looking to settle in a vibrant and well-connected community. Step into to bright, open-concept main floor with spacious living, dining area, and large windows that fill the home with natural light. Modern kitchen features stainless steel appliances with Granite Countertop, Chic Backsplash, great for everyday cooking. Upstairs, 3 generous bedrooms including a primary suite with a private Ensuite and closet. The finished basement provides extra space with a bathroom perfect for a home office, guest area, or gym. Beautifully crafted deck perfect for morning coffee or evening relaxation. Fully fenced backyard perfect for kids, pets to roam, or garden lovers to create their dream space. Wide Driveway For 4 Cars. Convenient Location, Close to A Top-rated PLUM TREE PARK PUBLIC SCHOOL, Walking Distance To Go Station, Minutes Driving To 401/407, Plaza, Costco, Shopping, LCBO, Restaurants, Tesla Supercharger! Don't Wait! It Won't Last (id:60626)
Century 21 Green Realty Inc.
1640 Corsal Court
Innisfil, Ontario
Exceptional New Home featuring 3600+ sq ft home with incredible lot size of 50x114 feet. Offering the perfect blend of contemporary living with 4 Bed/4 Bath contains open concept layout. This house includes hardwood floors,9ft ceilings, an office and an beautiful family room with a gas fireplace. The exceptional kitchen has stainless steel appliances, a pantry, granite countertops,Hardwood Floors, Encased Windows, Quartz Countertops, Undermount Sink, stylish backsplash and convenient breakfast bar. Entertaining made enlightening with abundance of space for hosting guests!The master bedroom impresses with his and her closets and a stunning 5-piece ensuite. Laundry room in upper level. Located minutes from Innisfil Beach, future GO Train, mins Away From The Lake,schools, grocery stores, Tanger Outlets, Hwy 400, restaurants and more. Book today! (id:60626)
RE/MAX Millennium Real Estate



