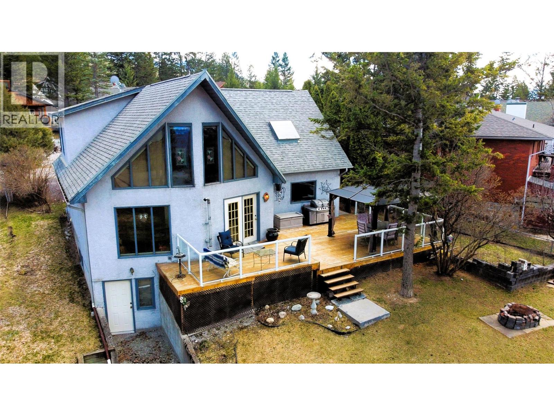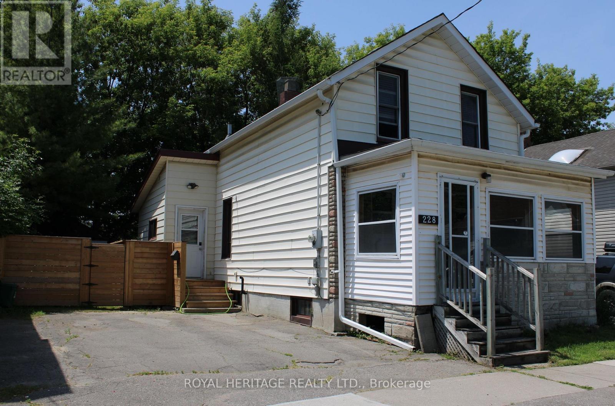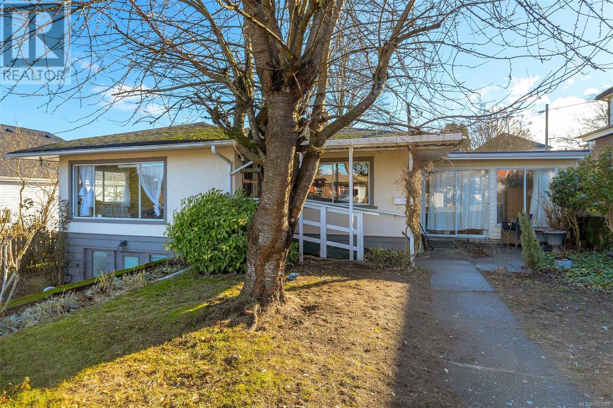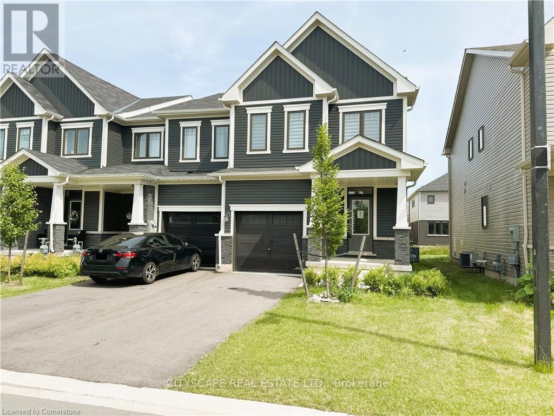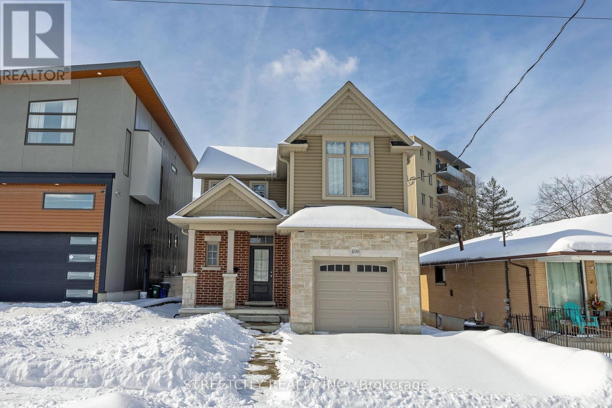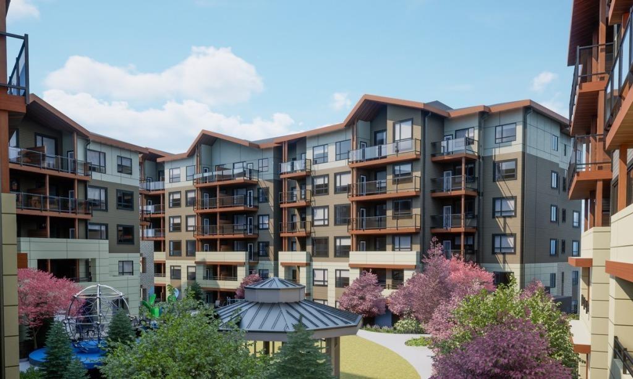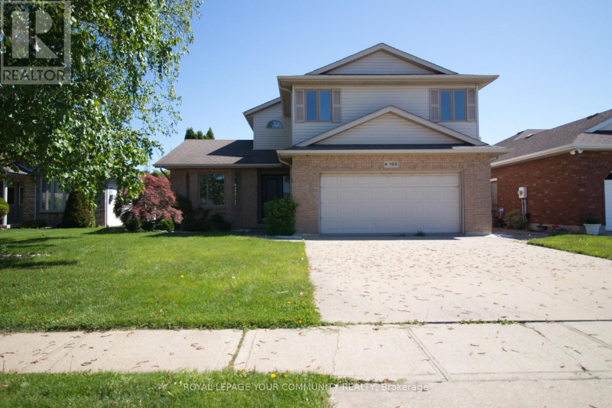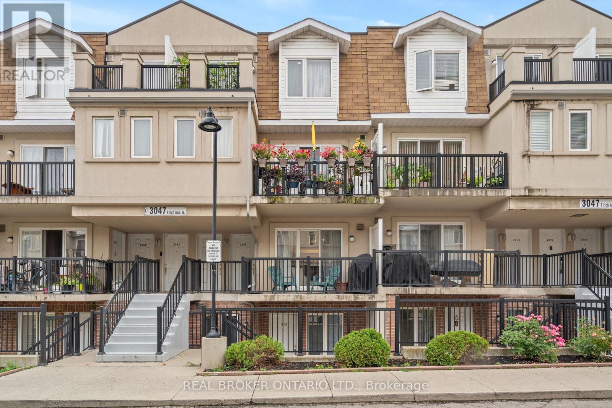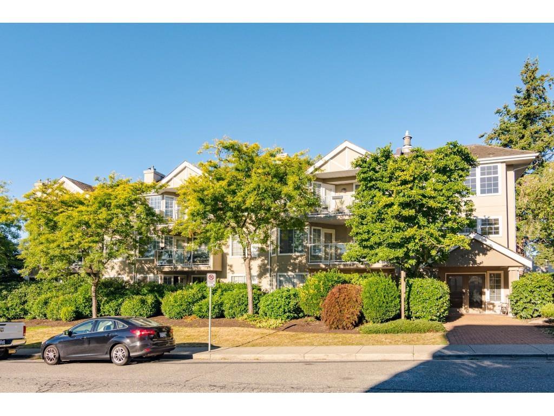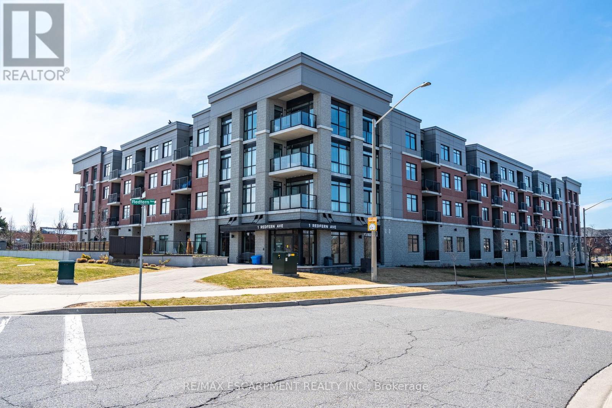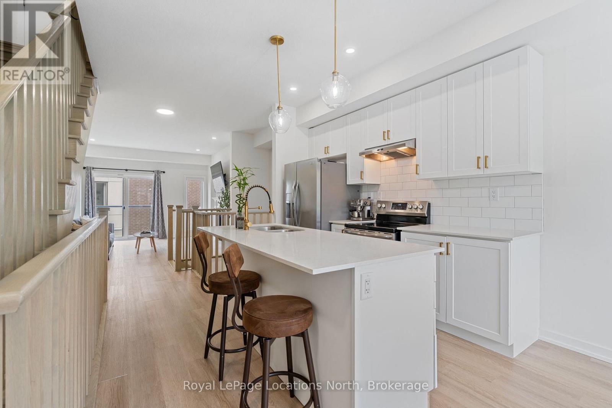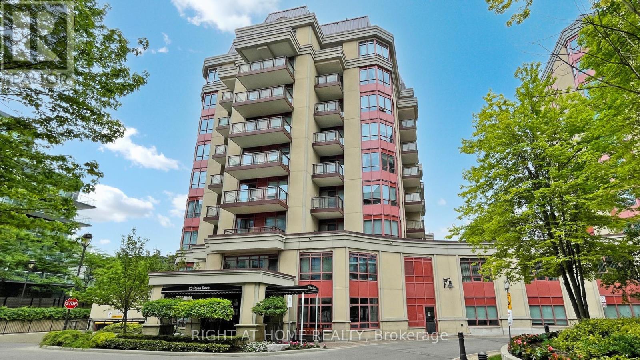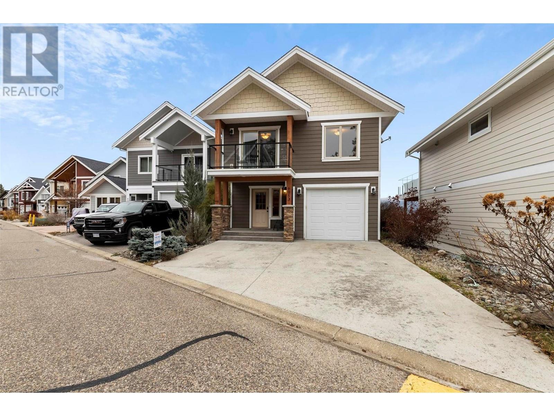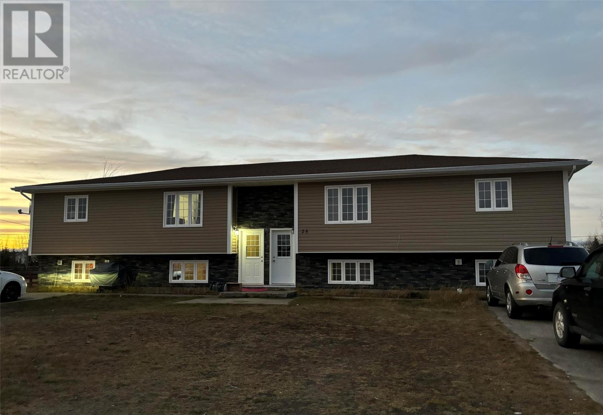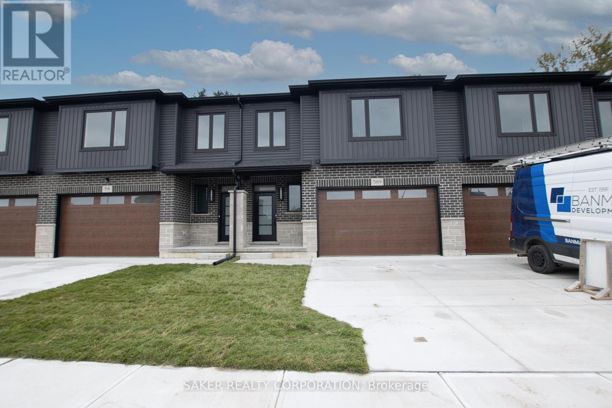7319 Glacier Drive
Radium Hot Springs, British Columbia
Welcome to your mountain oasis at RidgeView Resort, where adventure, relaxation, and breathtaking views come together in perfect harmony. This lovingly maintained 3-bedroom, 3-bath home features an open floor plan with vaulted ceilings and expansive windows that flood the space with natural light and frame stunning panoramic views of the Purcell Mountains. Whether you're looking for a weekend getaway or a full-time residence, this home offers the ideal setting for both comfort and adventure. Relax in front of the cozy pellet stove or step outside to the spacious deck, perfect for entertaining, bbqing or simply unwinding with your favorite beverage while taking in the scenery. The oversized single garage provides ample space for all your gear and toys, while loads of parking ensure convenience for guests and family alike. The fully finished basement has a separate walkout entrance and plenty of additional storage. Owners can buy a membership at the Resort Amenities Centre where you can enjoy swimming, mini-golf, tennis, beach volleyball, racquetball and a fully equipped fitness gym – all just steps from your door. Explore the Columbia Valley's world-class golf courses, scenic hiking trails and soothing hot springs or take a short drive to the charming town of Invermere, where you'll find boutique shopping, restaurants, and Lake Windermere's beaches and watersports. Whether you're chasing adventure or craving tranquility, this is the mountain escape you've been searching for. (id:60626)
Maxwell Rockies Realty
404 Dean Smith Road Drive
Frontenac, Ontario
Welcome to 404 Dean Smith Road, this log home built in 2012 features 3-bedrooms, 1-bathroom and sits on a private 2-acre lot. Step through the enclosed porch to the open concept living area, dining space and well-equipped kitchen with stainless steel appliances. Down the hall you'll find the 4 piece bath with a soaker tub, separate shower and the convenient stacked washer/dryer. Finishing this level is the sizeable primary bedroom with patio doors out to a private deck and 2 additional bedrooms. The unfinished lower level offers potential for added living space or storage. Head outside to find the 24x30 garage with ample space for vehicles, tools, or hobbies and a large deck perfect for entertaining. Topping of this great buy is the maintenance free metal roof, a chicken coop, storage shed and plenty of parking. Located on a dead-end road, this home offers privacy while not sacrificing on amenities just a short drive away. Book your viewing today! (id:60626)
RE/MAX Finest Realty Inc.
228 Court Street
Oshawa, Ontario
Welcome To 228 Court Street Located In The Heart Of Oshawa. This Charming Two Bedroom, Two Bathroom Home Is Stylishly Renovated Throughout. It Is Move In Ready. The Kitchen, With It's Natural Light And Modern Island, Creates A Warm And Welcoming Atmosphere, Perfect For Entertaining. The Living Areas Are Spatious With An Added Bonus Of A Private Sunroom. The Laundry Is Conveniently Located On The Main Level. The Backyard Is Fenced In, Very Private With A Large Deck, Perfect For BBQs And Hosting Family And Friends. This Lovely Home Is Just Minutes From Highway 401 And Go Transit. This Great Central Location In The Heart Of Oshawa Is Conveniently Close To Schools, Shopping, And Public Transit. Located Within Walking Distance To Sunnyside Park and the Tribute Center. Don't Miss Out!!! (id:60626)
Royal Heritage Realty Ltd.
2006 - 10 Inn On The Park Drive
Toronto, Ontario
Welcome to 10 inn on the park drive. A elegant modern iconic Tridel's residence at chateau auberge, showcasing breathtaking, panoramic views of Sunnybrook Park through floor-to-ceiling windows in every room. Every room. This spacious 1 bedroom unit thoughtfully designed with an open concept layout is filled with natural light from 9-ft floor-to-ceiling windows, combining elegance with functionality. Located just a minutes walk from the Eglinton & Leslie LRT station, commuting is effortless while you're surrounded by nature and greenery. The modern kitchen is a chef's dream, complete with high-end Miele appliances, and sleek cabinetry perfect for entertaining or everyday living. The building amenities are truly top-tier, including state-of-the-art fitness studio, a serene indoor pool and spa with sun terrace, stylish entertainment lounge, outdoor B8Qs, guest suite, and 24-hour concierge. (id:60626)
RE/MAX Millennium Real Estate
17 Baden Powell St
Ladysmith, British Columbia
Spacious 6 bedroom, 6 bathroom family ready home for your whole family to enjoy. Bedroom for everybody. Four bedrooms on main and one in basement with ensuite. Great potential in basement ( not full height ). Good size kitchen for family gatherings. Nice backyard for family BBQ's. Great highway access. New countertop, new dishwasher, fridge and washer. Basement suite ( not full height ) ready to rent. (id:60626)
Sutton Group-West Coast Realty (Dunc)
35 - 7789 Kalar Road
Niagara Falls, Ontario
**Modern Condo-Townhome in Prime Niagara Falls Location** Welcome to this spacious 3+2 bedroom, 3-bathroom condo-townhome, nestled in a highly sought-after family-friendly neighbourhood in Niagara Falls. This stylish townhome offers a bright, open-concept layout with thoughtful upgrades and low-maintenance living, ideal for families, professionals, or investors.**Main Floor Highlights:** Step into a modern eat-in kitchen with laminate flooring, a double sink and functional layout that flows seamlessly into the dining area with walk-out to a private garden. The family room features sleek laminate flooring and an open concept design perfect for entertaining or relaxing. A 2-piece powder room completes this level for added convenience.**Comfortable Upper-Level Living:** The primary bedroom offers a private retreat with a walk-in closet, a 4pc ensuite, and ample natural light. Two additional bedrooms feature laminate flooring, generous closet space including another walk-in and are complemented by a second 4pc bathroom and a dedicated laundry room on the same floor.**Partially Finished Basement:** The basement awaits your finishing touches to be completed. Add your own flair to finish the basement with the two versatile bedrooms - ideal for guests, a home office, or gym - plus a cozy rec room with pot lights, offering plenty of additional living space. Great for multi-generational living or additional rental potential.**Unbeatable Location & Lifestyle:** Situated in a quiet, well-maintained complex, this home is just minutes from Costco, schools, grocery stores, big-box retail, and restaurants. Enjoy quick access to QEW and Hwy 420, making commuting to the GTA or nearby cities a breeze. Spend weekends exploring Niagara's famed attractions, wine country, or hiking in Heartland Forest - all within easy reach! (id:60626)
Cityscape Real Estate Ltd.
490 Phyllis Street
London South, Ontario
This 7-year-old home is located in the Southcrest community, with Route 7 providing direct access to downtown, Westmount Mall, and Argyle Mall. This custom-built property features 3 bedrooms, 1.5 bathrooms, an attached garage, and a fully fenced yard. The exterior showcases a stylish combination of stone, brick, and siding. Inside, the open-concept main floor boasts elegant hardwood and ceramic flooring. The modern kitchen includes a granite-topped island and comes equipped with three stainless steel appliances. Unfinished basement with a rough-in bathroom, ready for the new owner's personal touch. (id:60626)
Streetcity Realty Inc.
302 11058 132 Street
Surrey, British Columbia
Ledgeview Two- Assignment of Contract Jr. 2 bedroom, 1 full bathroom third level unit with functional layout. Laminate and tile flooring throughout offers approximately 640 sqft of living space. Convenient location close to all amenities, shopping, bus routes and the sky train. Ideal home for first time home buyers, investors and downsizers. Estimated completion is Dec 2026. Don't miss out! (id:60626)
Royal LePage Global Force Realty
199 Garden Path
Chatham-Kent, Ontario
This nicely maintained 3-bedroom, 3-bathroom home offers a functional layout with great space for both everyday living and entertaining. The main floor features a bright and open sunroom that overlooks the backyard and pool-perfect for relaxing or hosting. The living and dining areas are warm and welcoming, with plenty of room for family and friends. Upstairs, the spacious primary bedroom includes a 5-piece ensuite and a large walk-in closet. Two additional bedrooms and a full bathroom complete the upper level. The finished basement provides extra living space that can be used as a family room, home office, or play area-whatever suits your needs. Outside, enjoy a beautifully landscaped yard with an in-ground pool and plenty of space to entertain or unwind. A great home in a great setting-ideal for families or anyone looking for comfort, space, and a place to make memories. (id:60626)
Royal LePage Your Community Realty
1206 - 150 Dunlop Street E
Barrie, Ontario
Two towers perfectly perched next to downtown and the shores of Kempenfelt Bay. The meticulously maintained buildings are known in the community but yet the front units get held onto for decades by owners because of their vast views and immense waterfront drenched windows and downtown allure. Welcome to unit 1206, your oasis, and home. This once-in-a-lifetime opportunity is yours to own this gorgeous 2-bedroom, 2-bathroom, 2-exclusive parking spot condominium lifestyle. When you first walk in you are greeted by ceramic flooring, two closets and a full bathroom for guests to the right. Past the bathroom is an in suite washer (2025) and dryer and guest bedroom with flooring 2025, double closet, and a Juliette balcony to take in the city views. Back to the front foyer and down the other wing you walk into the heart of the space with massive living and dining space, floor to ceiling windows a Juliette balcony and just completed gleaming floors. With crown molding, fresh paint throughout 2025 and an open kitchen to dining space you will be in heaven entertaining. The sleek kitchen boasts granite counters, pot lights, backsplash (2025) and stainless steel appliances (fridge 2025, microwave 2023). Onto the primary bedroom you will be in love with walls of windows, plenty of room for your king size bed, dressers, and even chairs to take in the fireworks or an airshow. A large closet with custom organizer and a 3-piece bathroom adorned in gold accents complete this spacious model. Note the detail of crown molding, rich high trims and custom casings around door frames for that touch of elegance. This unique "Renaissance" layout has two convenient and accessible underground parking spots, a locker and is steps to Barrie's waterfront, restaurants, museums and theatres. Don't miss the condo's pool, hot tub, sauna, gym, library and event space. (id:60626)
Real Broker Ontario Ltd.
2066 - 3047 Finch Avenue W
Toronto, Ontario
Welcome to this charming 2+1 bedroom stacked condo townhouse in Toronto, offering a perfect blend of modern convenience and stylish comfort. Step inside to discover a spacious layout with two bedrooms and a versatile den, ideal for a growing family or a home office. This home features a kitchen that is equipped with brand new stainless steel appliances. Throughout the home, beautiful hardwood floors add a touch of sophistication and are easy to maintain. Freshly painted, the entire space feels bright and inviting. Outside you'll find this unit offers a rare 2 parking spaces and is situated close to a variety of amenities, including shopping centres, restaurants, parks, schools and public transportation. This home offers unparalleled convenience and accessibility. Whether you are a first-time homebuyer, a small family, or someone looking to downsize without compromising on quality, this property is the perfect choice. Don't miss the opportunity to make this wonderful home yours. (id:60626)
Real Broker Ontario Ltd.
150 Dunlop Street E Unit# 1206
Barrie, Ontario
Two towers perfectly perched next to downtown and the shores of Kempenfelt Bay. The meticulously maintained buildings are known in the community but yet the front units get held onto for decades by owners because of their vast views and immense waterfront drenched windows and downtown allure. Welcome to unit 1206, your oasis, and home. This once-in-a-lifetime opportunity is yours to own this gorgeous 2-bedroom, 2-bathroom, 2-exclusive parking spot condominium lifestyle. When you first walk in you are greeted by ceramic flooring, two closets and a full bathroom for guests to the right. Past the bathroom is an in suite washer (2025) and dryer and guest bedroom with flooring 2025, double closet, and a Juliette balcony to take in the city views. Back to the front foyer and down the other wing you walk into the heart of the space with massive living and dining space, floor to ceiling windows a Juliette balcony and just completed gleaming floors. With crown molding, fresh paint throughout 2025 and an open kitchen to dining space you will be in heaven entertaining. The sleek kitchen boasts granite counters, pot lights, backsplash (2025) and stainless steel appliances (fridge 2025, microwave 2023). Onto the primary bedroom you will be in love with walls of windows, plenty of room for your king size bed, dressers, and even chairs to take in the fireworks or an airshow. A large closet with custom organizer and a 3-piece bathroom adorned in gold accents complete this spacious model. Note the detail of crown molding, rich high trims and custom casings around door frames for that touch of elegance. This unique Renaissance layout has two convenient and accessible underground parking spots, a locker and is steps to Barrie's waterfront, restaurants, museums and theatres. Don't miss the condo's pool, hot tub, sauna, gym, library and event space. (id:60626)
Real Broker Ontario Ltd.
204 1369 George Street
White Rock, British Columbia
Welcome to Cameo Terrace! Spacious 2 bedroom & 2 bathroom corner unit with partial OCEAN VIEW. Features cozy gas fireplace, in-suite laundry, updated bathrooms and laminate floors in main living areas. Very bright with lots of windows and west facing balcony. Prime White Rock location within walking distance to shops, restaurants and the beach. (id:60626)
Homelife Benchmark Realty Corp.
63 - 105 Hansen Road N
Brampton, Ontario
Beautiful Well Maintained Corner Unit (Like a Semi) Full of Natural Light In Family Neighbourhood with 2 PARKING SPOTS (VERY RARE)& NO HOUSE AT THE BACK Features Bright & Spacious Living Room Combined With Dining area Walks Out To Privately Fenced Backyard Perfect for Relaxing Summer BBQs and Family Get Together; Very Spacious Kitchen Overlooks to the Front...4 Generous Sized Bedrooms; 3 Washrooms; Professionally Finished Basement With Large Rec Room Perfect for Indoor Entertainment or for Large Growing Family or can be Used as In Law Suite with Kitchenette/Full Washroom...Ready to Move in Home Close to All Amenities: Hwy 410, Shopping, Schools, Park & Much More...Opportunity for First Time Home Buyers/Investors/Large Growing Family with 2 Parking Spots (id:60626)
RE/MAX Gold Realty Inc.
441 - 1 Redfern Avenue
Hamilton, Ontario
Modern Luxury Awaits in This Top-Floor Condo with Green Space Views- Step into this newly built, open-concept 2-bedroom, 2-bathroom condo and experience modern living at its finest. Perched on the top floor, this unit offers breathtaking views of lush green space, providing a tranquil escape right at your doorstep. Both spacious bedrooms feature walk-in closets. This condo is carpet free with 1161sqft of upgraded living space. The two full-piece bathrooms are designed to impress, combining elegance with functionality for the ultimate in comfort and convenience. The kitchen boasts sleek quartz countertops and stainless steel appliances perfect for hosting friends. Located on the desirable Hamilton Mountain, this condo is just minutes from walking trails, grocery stores, and major highways, making life easy and connected. As a resident, enjoy exclusive access to incredible amenities like a theater room, games room, gym, and underground parking - everything you need to enhance your lifestyle. This is more than just a condo; its a place to call home. (id:60626)
RE/MAX Escarpment Realty Inc.
81 Winters Crescent
Collingwood, Ontario
Modern 3-Bed, 3-Bath, 3-storey townhome built in 2024! Each bedroom has its own dedicated bathroom, making daily routines easier for everyone in the home. The bright white kitchen features quartz countertops and opens into a living area with a cozy gas fireplace, perfect for entertaining. The lower level offers a flexible space with its own walkout to the backyard, ideal as a third bedroom, home office, or bonus living room. Enjoy the convenience of an attached single garage and the peace of mind that comes with a Tarion warranty. Located in a prime spot close to the Georgian Trail, Georgian Bay, restaurants, shopping, ski hills, and scenic hiking, this home puts four-season living at your doorstep. (id:60626)
Royal LePage Locations North
1386 Robertson Road
Brudenell, Prince Edward Island
1386 Robertson Road, in the desired Brudenell area, is moments to PEI's finest golf & all the vibrant town of Montague has to offer, including a working wharf, restaurants, hospital, dentist, shopping, breweries shopping & so much more! This large, well built split-level home is in need of a new family! Upstairs, the welcoming open concept kitchen/dining area will win your family's heart with it's custom back splash, island stone chimney, newer stainless appliances & island to gather around. The well-sized familyroom is a bright & cheery space to create new memories! The back porch/laundry area offers access to the back deck. 2 large bedrooms & a 2nd bathroom, with stone countertop, a tranquil soaker jet tub and custom shower round out the main floor Downstairs boasts possibly 2 large bedrooms (with 2 egress windows installed), office/den, utility, great storage, ample familyroom, with a propane fireplace, rustic wooden beam decor & a 3 piece bath, and entry to the attached garage. Multiple levels of decks to enjoy the outside & the well manicured yard. There is a detached, insulated workshop with a forced air furnace, featuring 12 ft high ceilings, 2 electric garage doors, & a 15L x 12W double door. With over 2200 sq.ft of workshop floorspace, this massive shop is an excellent option for fishers, handyman, storage or a home based business. Please ask for upgrade list! All measurements to be verified by purchaser. (id:60626)
Coldwell Banker/parker Realty Montague
3786 Terrace Lane
Fort Erie, Ontario
One of a kind! This is the bungalow dream cottage you have been waiting for! Tucked away on a huge, private landscaped lot, this charming 4 bedroom retreat offers the perfect mix of cozy comfort and summer fun. Insulated for all seasons, you will find a bright, open layout with laundry. WOW - you're surrounded by towering mature trees that provide cool, shady relaxation all summer long, a white picket fence and ivy covered stonework. The over sized two car garage is perfect for all your toys, tools and beach gear and did we mention beach access is LITERALLY five steps from your front door? That's right, morning swims, sunset strolls and sand between your toes are part of everyday life here. 300 meters from the public boat launch, all situated on an over sized lot with the possibility of severance. Whether your looking for a family getaway , income potential or a full time cottage living, THIS is the one that checks all the boxes. Don't wait - this kind of listing disappears fast. (id:60626)
Royal LePage NRC Realty
Lot 35 Goldstream Heights Dr
Shawnigan Lake, British Columbia
Discover a premium view lot in Goldstream Heights! This 5.51-acre parcel is situated in a peaceful area near the end of Goldstream Heights Drive, offering breathtaking views of the ocean, city, mountains, and valley. The building site is ideally located on a hill with privacy from the road The property comes with a driveway and a drilled well already in place. With no building commitment, you have the flexibility to hold onto this pristine land for as long as you desire. Access is available from both Goldstream Heights Drive on the west side and a legal easement on the east side. Enjoy endless recreational opportunities with nearby access to the Sooke Hills Wilderness Trail and Wrigglesworth Lake Park. (id:60626)
Century 21 Harbour Realty Ltd.
701 - 23 Rean Drive
Toronto, Ontario
Bright, luxurious, and spacious retreat in one of Toronto's most vibrant and naturally stunning neighbourhoods.Over 750 square feet of awe-inspriing living, this thoughtfully designed 1-bedroom + large den, 2-bath suite with 2 balconies checks every box. The den is perfectly sized to serve as a second bedroom or spacious home office with it's own balcony for tons of natural light, while the superb floor plan flows effortlessly for modern comfort. Enjoy ensuite laundry, and an extra-large locker conveniently located right next to your owned parking spot.Set in the heart of Bayview Village, youll be just steps from the TTC subway, multiple bus routes, and minutes to Hwy 401 making getting around the city effortless. Live across the street from Bayview Village Shopping Centre, with a wide-variety of retailers just outside your door. Love the outdoors? Youre surrounded by 4 lush parks, the East Don Valley Parklands, and extensive recreation facilities all within a 20-minute walk. Plus, families will appreciate the areas top-rated schools and specialized programs.Residents enjoy world-class building amenities: concierge, gym, indoor pool, guest suites, party room, and more. Maintenance fees include everything from AC to water and parking.Suite 701 isn't just a home its a lifestyle. (id:60626)
Right At Home Realty
6953 Terazona Drive
Kelowna, British Columbia
Discover the perfect blend of comfort and style in this beautifully furnished 3-bedroom, 2-bathroom cottage, just steps away from the upper pool and expansive quadding, dirt biking, and hiking trails. With stunning lake views and a spacious open floor plan, this home is ideal for both relaxation and entertainment. Ready for summer fun on Okanagan Lake, the well-appointed interior invites you to move right in. The large garage easily accommodates a 19-foot boat, a side-by-side vehicle, and a snowmobile, offering convenience for all your adventures. Plus, with no age restrictions and rental options available, this property is perfect for both enjoyment and investment. Enjoy a wealth of amenities at your doorstep: take a refreshing dip in the heated swimming pool, unwind in the hot tub, or challenge friends on the tennis courts. The picnic area and marina set the stage for leisurely days, while mini-golf, a communal BBQ area, and a beach volleyball court provide additional fun. For the thrill-seekers, the resort offers an array of water activities, including kayak and paddleboard rentals. The marina at La Casa Cottages not only welcomes your boat but also features an aqua park with two floating trampolines. Embrace the best of lakeside living in this charming cottage, perfectly nestled within the vibrant La Casa resort. (id:60626)
Royal LePage Kelowna
208 947 Whirlaway Cres
Langford, British Columbia
Welcome to Triple Crown! This is a spacious 2 bedroom 2 bathroom condo offering 3 Ductless Mini-Split Heat Pumps in each room for efficient Air Conditioning & Heating as well as a 351 square foot PATIO!!! The location of this unit within the building allows you to never use the elevator with a few stairs to get to the main level or parking! Enter inside to find spectacular finishings throughout including a large kitchen area with double waterfall quartz island, kitchen back splash, N-Gas stove, large pantry area, ice maker & water in fridge. The living room area is large with electric fireplace for nice ambiance. The master bedroom is large with walk through his/her closets that lead into your master ensuite with tile floor & walk in tiled shower. This unit also has a large laundry room with space for extra storage. Enjoy your outdoor space all year around with a covered area as well as an open area perfect for BBQ’s or an outdoor fireplace fueled by natural gas! This is a well-run strata offering hot water within your strata fee, a large gym area, huge amenities area for hosting, as well as a roof top patio to enjoy the wonderful views! Easy access to highway to get downtown or up island, short walk to Florence Lake, restaurants, shopping, trails, Costco and more! (id:60626)
RE/MAX Camosun
25 Mesher Street
Happy Valley-Goose Bay, Newfoundland & Labrador
25 Mesher Street offers four apartment units, each featuring 2 bedrooms and 1 bathroom. Each unit consists of stairwell porch + storage area, living room, eat-in kitchen, primary bedroom, bedroom #2, and a bathroom/laundry room. There is a 100 amp service and fibre hot water tanks in each unit. All units are currently rented with long term tenants. (id:60626)
Century 21 Big Land Realty Limited - Goose Bay
587 Regent Street
Strathroy-Caradoc, Ontario
* FREEHOLD ( NO CONDO FEE'S) 5% OFF FRIST TIME BUYER REBATE* Banman Development, Split level Townhome BACKING ONTO MATURE TREES ,with 3 bedrooms, 3 bathrooms, and 2 CAR DRVEWAY and 1.5 car Garage. The Kitchen features an island, quarts tops and backsplash. The Master suite on its own level with Luxury Ensuite and massive walk in closet . The Laundry room is conveniently located on the second level .JUST UNDER 2000 SQ FT, of Premium above ground floor space plus unfinished Basement, rear deck as standard. This home is conveniently located near the community center, parks, arena, wooded trails and the down town, and is appointed well beyond its price point which include quartz countertops, hardwood throughout the main floor, porcelain tile in all wet areas, glass/tile showers, 9' ceilings . *(All Pictures are of model home, 2 Colour options available ) (id:60626)
Saker Realty Corporation

