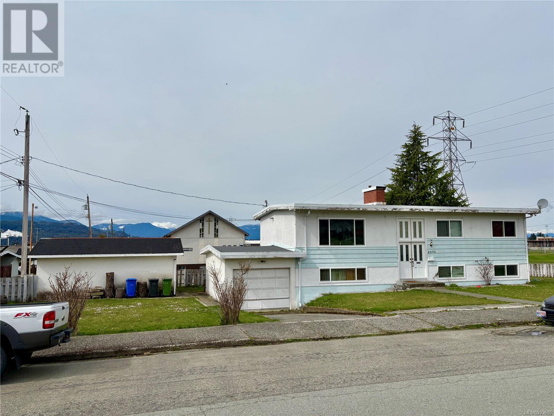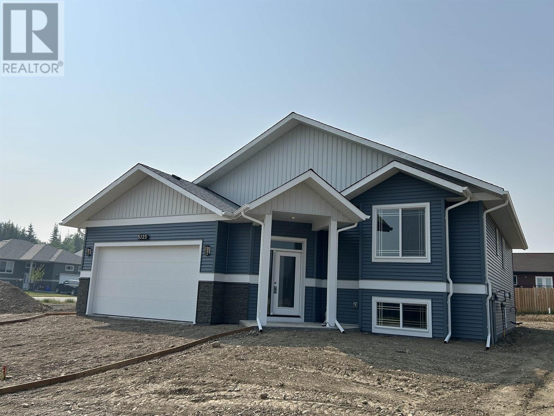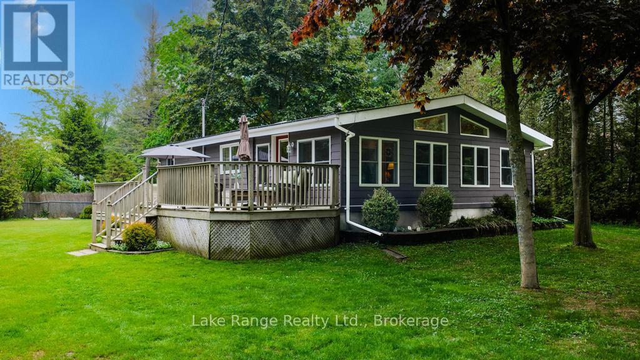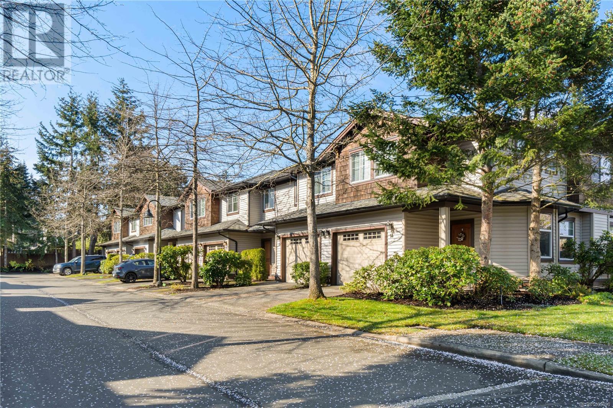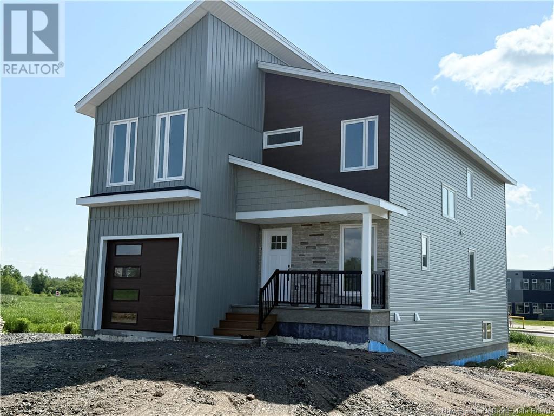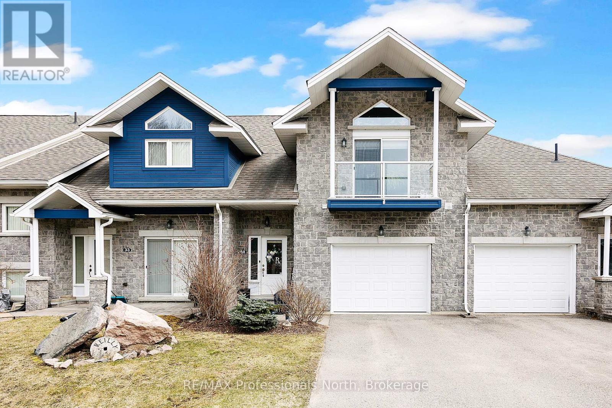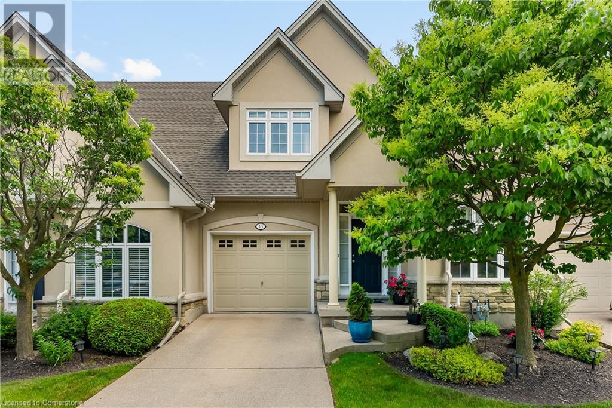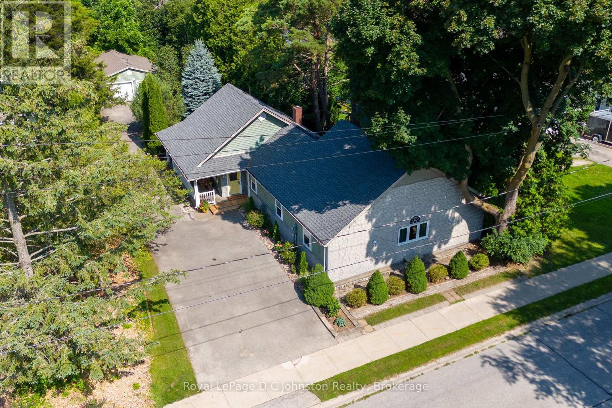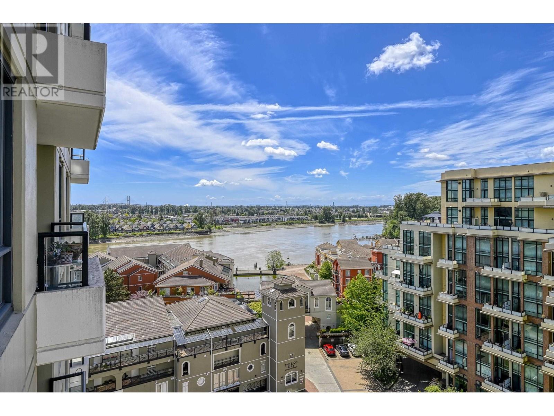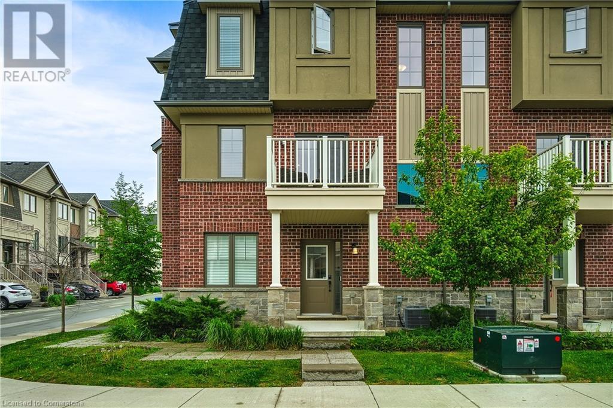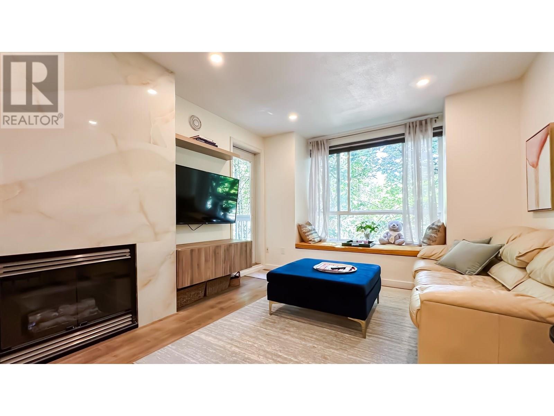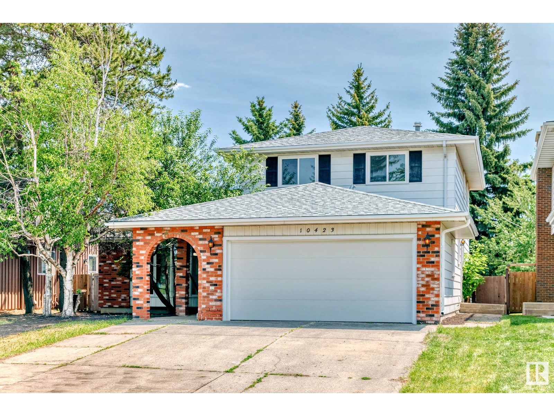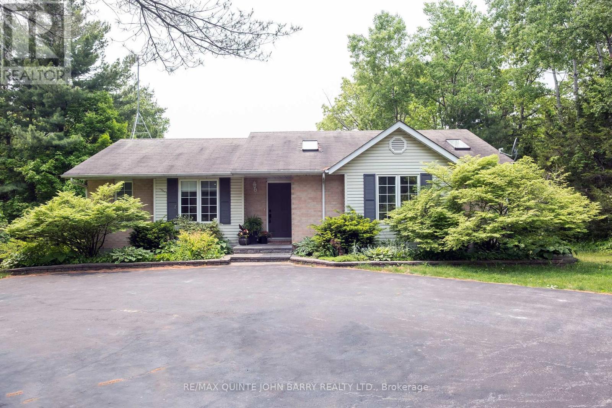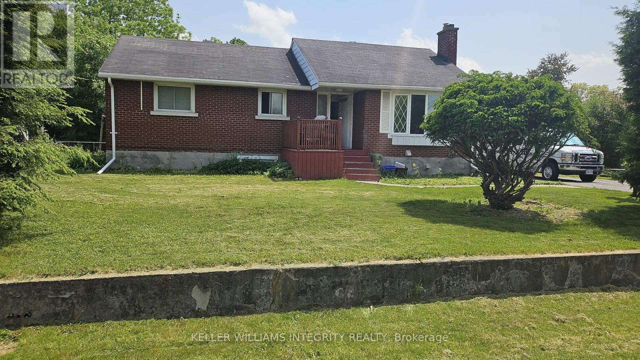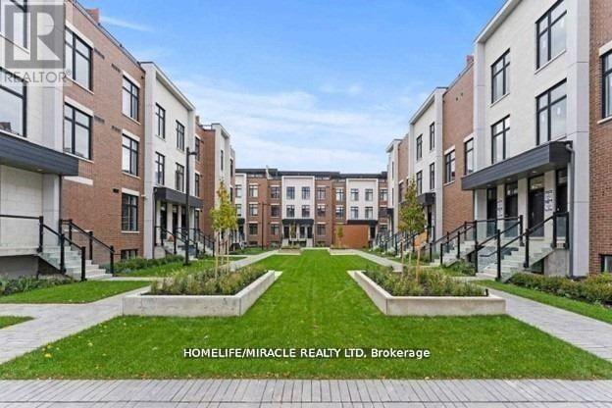4090 Wood Ave S
Port Alberni, British Columbia
ATTENTION INVESTORS! This stunning 6-bedroom, 3-bathroom rental property is located in a highly sought-after area! Close to excellent schools, vibrant shopping, a public swimming pool, Hockey Rinks, and a thrilling disc golf course, this property is all about convenience and lifestyle. Situated on a desirable corner lot, you'll find three spacious bedrooms upstairs along with a versatile optional fourth bedroom that can serve your needs. Immerse yourself in the warmth of the expansive living room featuring a charming brick wood-burning fireplace, and enjoy meals in style with a formal dining room and cozy breakfast nook in the modern kitchen. The lower level is a true gem, offering a fully separate suite with two to three additional bedrooms—ideal for in-laws or as a potential income-generating space. Recent upgrades include energy-efficient thermal windows, beautiful new flooring, and a state-of-the-art natural gas furnace. Don't miss out on this exceptional opportunity! (id:60626)
RE/MAX Mid-Island Realty
5223 Breanna Avenue
Prince George, British Columbia
Welcome to 5223 Breanna Ave. located in beautiful Woodlands Subdivision. This dwelling is currently under construction and is expected to be completed by the end of March 2025. This home will feature a double garage with 3 bedrooms and 2 bathrooms (4 piece ensuite off primary bedroom) on the main along with an open concept kitchen, dining and living room. The lower level has a finished laundry with the remainder ready for your finishing ideas, which could include a suite, as there is an OSBE and the rough plumbing has been installed for a 2nd kitchen and 3rd bathroom. Final construction will also include a heat pump and air conditioner, bringing the build to Step 4 Energy compliance. Woodlands is located close to schools, shopping and the great outdoors. (id:60626)
RE/MAX Core Realty
330 Tyendinaga Road
Huron-Kinloss, Ontario
Welcome to 330 Tyendinaga Road your Turnkey Cottage or Year-Round Home! Just a short stroll to Lake Hurons white sandy beaches and world-famous sunsets, this beautifully maintained property offers the perfect blend of comfort, charm, and convenience. Whether you're looking for a seasonal getaway or a full-time residence, pride of ownership is evident throughout this move-in ready home with some furnishings included. The spacious, open-concept layout features a bright kitchen, dining area, and living room with two skylights that flood the space with natural light. With three bedrooms and an updated 3-piece bathroom, there is plenty of room for family and guests. Recent upgrades include a generously sized sunroom, ideal for relaxing or entertaining year-round. Outside, enjoy the landscaped yard from one of two decks, gather around the fire pit, or unwind under the covered concrete pad attached to the detached 2-car garage which is perfect for storage, hobbies, or beach gear. The property also includes a riding lawn mower and offers ample parking for all your visitors. This is beachside living at its best , relax after a day in the sun and make lasting memories in this inviting home. (id:60626)
Lake Range Realty Ltd.
12 344 Hirst Ave
Parksville, British Columbia
This beautifully appointed 3-bedroom, 3-bathroom townhouse offers the perfect blend of comfort, style, and convenience—all just a few blocks from the ocean in the heart of Parksville. Enjoy walking distance to shops, dining, parks, and the beach. The 1,675 sq ft layout features bright, open-concept living with 9' ceilings, hardwood floors, and a stunning stone-faced gas fireplace. The designer kitchen boasts granite countertops, stainless steel appliances, a walk-in pantry, and flows seamlessly into the dining area with sliding doors to a private patio—ideal for relaxing or entertaining. Upstairs, the spacious primary suite offers dual walk-in closets and a full ensuite, while two additional bedrooms and a large main bath complete the upper level. The laundry room leads directly to the attached garage for everyday convenience. This home is part of a self-managed, well-maintained strata community with beautifully kept grounds. A rare find just steps from everything Parksville has to offer! For more information, contact the listing agent Dean Knoblauch @ 250-616-9626 (id:60626)
Royal LePage Parksville-Qualicum Beach Realty (Pk)
500 Neill Street
Fredericton, New Brunswick
Brand new construction in one of the fastest growing neighbourhoods. Enter the home to a spacious porcelain tiled entryway with coat closet leading to the open living area and powder room. Have a seat at quartz topped centre island to read the daily news with the morning coffee or to use for the always needed extra counter space. Accented with pendant lighting and a spot to house the microwave. The under lit white cabinetry is accented by the tiled backsplash, under mount kitchen sink and quartz countertops. The hardwood flooring throughout the main level leads to a great pantry for additional storage space or coffee bar. Kids late for school again? They can exit to the large deck through sliding patio door and run to school (École les Éclaireurs). Take the hardwood finished stairs leading to the upper level to 3 bedroom and 2 full baths. The primary bedroom has an ensuite with soaker tub, spacious walk-in shower with recess nook for toiletries and 2 walk-in closets. Convenient upper level laundry room so there is no running up and down the stairs. Lower level is partially finished and waiting for your imagination for completion. HST rebate to go back to the builder upon closing. (id:60626)
Royal LePage Atlantic
13 - 68 Webb Circle
Dysart Et Al, Ontario
Welcome to your dream retreat in the prestigious Silver Beach subdivision directly across from the popular Kashagawigamog Lake, part of the stunning five-lake chain In Haliburton County. This immaculate, beautifully decorated 3-bedroom, 3-bathroom masterpiece boasts over 2,300 square feet of luxurious living space. The main level features an open-concept living, kitchen, and dining area, complete with modern appliances, a stylish coffee bar, and ample storage. Step out onto the balconies and soak in the breathtaking views. The upper level boasts two generously sized bedrooms including a primary suite with ensuite privilege, featuring a relaxing soaker tub and a walk-in shower. The fully finished walk-out basement offers a guest room, a four-piece bath, and plenty of space for family and friends to gather. This property includes an attached garage, providing plenty of storage space for all your outdoor gear. Enjoy stress-free living with lawn care and snow removal as some of the added perks of this fantastic neighbourhood. For relaxation and socializing, the clubhouse offers a kitchenette, a spacious gathering area, an exercise room, and a games room. Directly across the quietly travelled road, enjoy exclusive access to a private dock on Kashagawigamog Lake. Haliburton's 5-lake chain offers fantastic boating and fishing and recreational opportunities. Luxury lakeside living at its very best - all waiting for you to enjoy! (id:60626)
RE/MAX Professionals North
59 Bullfrog Bay Road
Front Of Leeds & Seeleys Bay, Ontario
Your search stops here at 59 Bullfrog Bay Road! This 5-year-old slab-on-grade home is located on a picturesque 1.2-acre lot overlooking rolling hills and fields in all directions. From the moment you enter, this home is welcoming and thoughtfully designed. The entrance to the home goes above and beyond, with plenty of storage, access to your garage or backyard, and even a 2-piece powder room. Inside, you will find a beautiful open living space with a vaulted ceiling and plenty of light. The dining room features plenty of storage and space for an oversized kitchen table, perfect for large gatherings or family dinners. The kitchen overlooks the western sky, perfect for watching the sunsets every day. The home also features 3 generously sized bedrooms and 2 additional bathrooms, including a primary bedroom with a 3-piece ensuite and its private deck separate from the rest of the house. Outside features plenty of parking space as well as a newly poured patio, perfect for a hot tub or patio furniture and a barbecue. 2 additional sheds on the property with underground wiring providing power, adding additional storage, and a workshop for those needing their own space. Don't miss out on your opportunity to own this one-of-a-kind home. Schedule your private viewing today. (id:60626)
Exp Realty
8142 Costabile Drive Unit# 13
Niagara Falls, Ontario
Discover effortless living in this stylish 2-bedroom bungaloft condo townhome that's anything but ordinary. A soaring vaulted ceiling and bright, open-concept layout sets the tone the moment you walk in. The updated kitchen is sleek and functional, flowing seamlessly into the living room area, perfect for entertaining or relaxing at home. The main floor features a spacious bedroom and convenient access to everything you need on one level. Upstairs, the loft overlooks the living area and leads to a private second bedroom and a full 3-piece bath, ideal for guests, a home office, or your own personal retreat. Need even more space? The finished basement has you covered with a second kitchen, a 2-piece bathroom, and plenty of room for a media area, home gym, or extended family setup. Located in a well-kept community and close to all amenities, this home blends smart design, low-maintenance living, and a flexible layout that suits a variety of lifestyles. (id:60626)
Exp Realty (Team Branch)
135 Camp Lane
Tweed, Ontario
Moira River waterfront home or 4 season getaway. This 4 bedroom stunner has been all updated in the past few years and comes as a turn key property with appliances and furniture included. Use as a rental when you are not available or live here and enjoy the quiet setting all to yourself. A modern decor throughout the open concept main level, offers a spacious kitchen area and has a large center island with quartz countertops, 3 pc bath plus laundry, bedroom, and a living room with large windows and a patio door leading out to the deck overlooking the water. 2nd level offers 3 bedrooms and 4 pc bath with a soaker tub. Lots of dry storage area in the full crawl space and is also home to the all mechanical and water equipment. Walk down to the water and jump in your boat and enjoy miles boating, fishing for bass, pike, musky, pickerel, and crappie or fun in the sun pulling the kids around on a tube. Most of the house was updated in 2022-23 and includes propane furnace and A/C, all interior, vinyl siding. metal roof and much more. Why visit on weekends when you can enjoy life on the water every day! Quick closing available so you can get in and start off summer right! (id:60626)
Century 21 Lanthorn Real Estate Ltd.
14 Lorne Avenue
Collingwood, Ontario
Attention investors and renovators! This graceful century house in the middle of downtown Collingwood is available for your creative restoration. Located just steps from Central Park encompassing the Curling Club, the Collingwood YMCA , as well as an outdoor skating rink/pickleball court and enclosed dog park. There is also an indoor hockey arena and baseball diamonds. The house is located within easy walking distance of both the Collingwood Hospital and the shops and restaurants of downtown. The public library, public schools and the Collingwood Collegiate Institute are also close at hand. While there are some new elements to the home ( new roof (2022), new front deck(2022), new furnace (2021), central air (2021), rear deck power awning, new windows (partial 2024) and hot water heater (2021), the new owners will have the opportunity to completely update and renovate the home and make it their own. Situated with a large, fenced backyard, in a prime location, this gem in the rough is waiting for new owners to restore and adore it for the next chapter of its life. (id:60626)
Century 21 Millennium Inc.
62 Grey Street N
Saugeen Shores, Ontario
Nestled in the heart of Southampton, this charming one-level bungalow is the perfect blend of comfort, convenience and scenic beauty with a partial view of Fairy lake from the back of the yard. Situated on a generous lot close to direct access to Fairy Lake, the property measures over 185 feet deep and 60 feet wide with ample space for parking. Mature landscaping and the overiszed detached garage measures (24x34 ft) approximately. This well-designed bungalow boasts four cozy bedrooms with new carpeting just installed and two bathrooms, making it ideal for families, retirees, or anyone seeking a serene retreat. The primary bedroom is a true sanctuary, featuring its own ensuite bathroom for ultimate privacy and convenience.The heart of the home is undoubtedly the kitchen, which features an attractive high sloped ceiling that adds a sense of openness. The thoughtful design and spacious countertops make cooking a pleasure ~ and NEW flooring has been installed. One of the standout features of this property is the sunroom, a bright and airy space where you can enjoy your morning coffee while soaking in the natural light. The back vestibule area provides additional space for storage Whether you're looking to downsize without compromising on space or seeking a family home in a tranquil environment, this bungalow offers the best of both worlds.Don't miss the opportunity to own this exquisite bungalow in one of Southampton's most sought-after locations. (id:60626)
Royal LePage D C Johnston Realty
180 Emily Jade Crescent
Cornwall, Ontario
Now available in Cornwall's exclusive Campbell Subdivision in the north end, new bungalow with attached garage currently under construction, built by Campbell Homes, ready for end of August occupancy. Designed with modern living in mind, the open-concept main floor features a bright living room, dining area, and a well-appointed kitchen with a large island and granite countertops. You'll also find a spacious 5-piece bathroom, primary bedroom, and second bedroom and laundry on the main level. The fully finished basement offers a generous recreation room warmed by a gas fireplace, third bedroom, 4-piece bath, and a utility/storage room that can easily be converted into a fourth bedroom. Enjoy peace of mind and quality craftsmanship in this exceptional new build. Covered by Tarion New Home Warranty. Please allow 48hr irrevocable on all offers. (id:60626)
RE/MAX Affiliates Marquis Ltd.
2709 Lakeshore Rd 311
Staples, Ontario
Your dream home of living in the country has come true. This 3 Bdrm, 1.5 bath single floor ranch home sits on nearly .8 ac of mature landscape serenity & quiet seclusion but yet provides easy short drive access to local amenities. One floor living at it's best with spacious large bright rooms & huge family room with cozy fireplace. Also has attached 1.5 insulated garage for the hobbyist or man cave. Outdoor space with shaded pergola & gas firepit provides great space for entertaining. Numerous recent updates both inside & outside includes furnace & energy efficient heat pump (2024), lifetime warranty transferrable on steel roof (2009), kitchen & appliances. (id:60626)
Deerbrook Realty Inc.
1107 1 Renaissance Square
New Westminster, British Columbia
Bright & spacious 2 bed/2 bath CORNER home with WATER VIEWS in the Q - a CONCRETE building located in the New West Quay. Efficient layout features separated bedrooms, open kitchen, living and dining areas and a large balcony. Large KING SIZED primary bedroom has double closets & a 4 piece ensuite bath. GRANITE counters throughout and stainless steel appliances in the kitchen. Well maintained building with a strong contingency fund and proactive strata. AMENITIES: Gym, Clubhouse, Large shared patio on the 4th level. 1 Parking included. 2 pets and rentals allowed. Ideally located in The Quay, walking distance to Westminster Skytrain Station, River Market (shopping & restaurants) and the Boardwalk. (id:60626)
Oakwyn Realty Ltd.
226 - 7777 Weston Road
Vaughan, Ontario
WELCOME TO CENTRO SQUARE MIXED USE DEVELOPMENT IN THE HIGH DEMAND AREA OF HIGHWAY 7 & WESTON ROAD WITH VAUGHAN SUBWAY MINUTES AWAY! RESIDENTIAL, OFFICE & COMMERCIAL COMBINED. THIS IS A GREAT LOCATION TO START OR MOVE AN EXISTING BUSINESS. UNIT IS LOCATED ON THE SECOND LEVEL OF THE SHOPS AT CENTRO. NEXT TO FOOD COURT & INCLUDES AMPLE COVERED FREE PARKING FOR YOU & YOUR CUSTOMERS. UNIT #227 IS ALSO AVAILABLE FOR SALE AND CAN BE COMBINED FOR ONE LARGER SPACE IF NEEDED. MANY USES PERMITTED. (id:60626)
Royal LePage Premium One Realty
21009 21 Avenue
Bellevue, Alberta
Beautifully renovated and ready to impress! This spacious 5-bedroom, 3-bathroom home offers modern updates, incredible views, and a massive backyard perfect for entertaining or family fun. Step outside to a large back deck overlooking your private oasis — complete with a fire pit area and plenty of room to play, garden, or relax.Inside, you’ll find a bright, updated interior with thoughtful finishes throughout. The drive-through garage and convenient back lane access add functionality, while the open layout offers comfortable living for families of all sizes.Whether you’re hosting summer barbecues, enjoying quiet evenings under the stars in the hot tub, or just soaking in the view, this home truly has it all. Don’t miss your chance to own this fantastic property with space, style, and scenery! (id:60626)
RE/MAX Real Estate - Lethbridge
201 - 6475 Mayfield Road N
Brampton, Ontario
Commercial Shell Unit Available For Sale On The 2nd Floor In A Brand New Plaza. Located On The South West Corner Of Mayfield Rd. And Goreway Dr. Elevator Access For Second Floor: Good for Professional , Lawyer, Mortgage, Insurance And Many More Uses. (id:60626)
RE/MAX Champions Realty Inc.
37 Marr Lane
Ancaster, Ontario
Welcome to this stunning 3-storey end-unit freehold townhouse in one of Ancaster’s most sought-after neighbourhoods. Built in 2020 by Marz Homes, this 2-bedroom, 2.5-bath gem offers 1,454 sq ft of modern living space with thoughtful upgrades throughout. The main level features a bright office with garage access—ideal for remote professionals. The heart of the home is the open-concept second floor, where the updated kitchen boasts quartz countertops, subway tile backsplash, and a walk-in pantry. Enjoy seamless entertaining in the combined dining/living area with walkout to a spacious west-facing balcony—perfect for BBQs and catching the sunset. Upstairs, find two generously sized bedrooms, Primary bedroom w/ Ensuite!Road fee of $89.00 includes grass cutting, snow removal & visitor parking. Walking distance to Immaculate Conception & Ancaster Meadow schools, steps to Bennett’s Apples & Cider, and minutes from Ancaster Meadowlands shopping, dining, golf, and quick 403 access. A must-see home! (id:60626)
RE/MAX Escarpment Golfi Realty Inc.
58001 Range Road 82
Rural Lac Ste. Anne County, Alberta
2008 Classic Rancher Style Bungalow! Located on 19.99 acres just 5.5 kms North/east of the town of Mayerthorpe. This spacious home is fully developed up and down. Lots of kitchen cabinets, large island with a salad sink and deep pantry. The dining area can fit a huge table as well there is a breakfast nook. There are 5 spacious bedrooms some with walk-in closets. The master bedroom also has a walk-in closet and 5 piece ensuite with a giant deep corner soaker tub. The laundry is on the main floor and there is access to the 26x28 garage from the upper or lower levels. Set up for horses the property is fenced and cross fenced. There are 2 indoor riding arenas close by. A 48x82 pole shed with metal roof and siding has a 16' door, 16x20 tack room and mezzanine. The stock watering bowl is hooked up to power and water. Looking for the peaceful rural life then this property is right for you, coming see all it has to offer. (id:60626)
RE/MAX Advantage (Whitecourt)
317 6833 Village Green
Burnaby, British Columbia
Welcome to this bright and beautifully renovated 2-bedroom, 1-bath condo offers 779 square ft of thoughtfully designed, open-concept space in the heart of Burnaby. Step into a spacious living and dining area perfect for entertaining, and enjoy a sleek, modern kitchen with plenty of cabinet space. The generously sized primary bedroom features a walk-in closet, while the versatile second bedroom works great as a guest room, office, or nursery. Relax on your private 77 square ft balcony, and enjoy the convenience of in-suite laundry. Located in a peaceful, walkable neighbourhood, you're just minutes from parks, shopping, and SkyTrain access. Perfect for first-time buyers, downsizers, or savvy investors! (id:60626)
Oakwyn Realty Ltd.
10423 35 Av Nw
Edmonton, Alberta
Nearly 3000 SQUARE FEET OF INDOOR LIVING SPACE!!! This house has been extensively renovated throughout and outside. Brand new vinyl plank flooring throughout main floor and the top floor. 26 BRAND NEW WINDOWS! Two brand new, high-efficiency furnaces! Brand new 50 gallon water tank. A total of 6 BEDROOMS! 4 bedrooms on the top floor, 1 bedroom on the main floor, and 1 bedroom in the basement. A total of 3 FULL BATHROOMS. A full 4-piece bathroom on the top floor. A full three piece on suite bathroom on the top floor. A full 4-piece bathroom on the main floor. All bathrooms have been extensively renovated with new showers, new tubs in the four piece baths, new vanities, and new shower surrounds, new mirrors, new light fixtures, and new sink taps/shower fixtures. The kitchen is completely brand new with quartz countertops add high-end cabinetry. A brand new fridge, Brad, new stove, brand, new dishwasher, and brand new washer and dryer. Grading around the house is completely perfect. Yard is absolutely huge! (id:60626)
Maxwell Progressive
524 Christiani Road
Quinte West, Ontario
Welcome to your private retreat! This beautiful bungalow sits on just over an acre in a peaceful country setting, offering excellent curb appeal with a huge paved driveway, mature trees, and a backdrop of forested privacy. Whether you're looking to unwind or entertain, this property has it all. Enjoy sunny days by the above-ground pool, host BBQs on the expansive deck complete with a gazebo, or gather around the fire pit for cozy evening bonfires. Inside, the home impresses with cathedral ceilings in both the living room and kitchen, creating a bright and airy atmosphere. The updated kitchen features a breakfast bar and flows into a separate formal dining room, perfect for hosting guests. The spacious living room boasts beautiful flooring. Double doors lead to the primary bedroom suite, thoughtfully separated from the main living area. This peaceful retreat includes a luxurious ensuite with a soaker tub, walk-in shower and skylight. The third bedroom, flooded with natural light, offers flexibility as an office or creative space. Recently renovated guest bath with skylight. A separate side entrance leads to the partially finished, insulated basement with a bathroom rough-in, offering in-law suite potential and ample space for future development. This immaculate home is nestled in a quiet, desirable location just minutes from Highway 401, CFB Trenton, and all local amenities and only about an hour to the GTA. All appliances are included. A rare find with privacy, comfort, and convenience all in one! (id:60626)
RE/MAX Quinte John Barry Realty Ltd.
176 Oakridge Boulevard
Ottawa, Ontario
CASH-FLOWING BUNGALOW WITH DEVELOPMENT POTENTIAL! Opportunity awaits with this fully tenanted, cash-flowing bungalow featuring 3 bedrooms and 1 bathroom on the main floor. The lower level offers additional income with a self-contained two-bedroom, one-bathroom unit. This property MUST BE SOLD WITH 28 DONNA STREET MLS X11932517, severance has already been completed. This unique offering presents significant future development potential for the savvy investor. Buyer is responsible for their own due diligence regarding existing tenancies, property condition, and all aspects of future development and severance. Don't miss out on this fantastic investment opportunity! (id:60626)
Royal LePage Integrity Realty
135 - 9580 Islington Avenue
Vaughan, Ontario
***FOR INVESTORS ONLY *** Popular *London Model*. Contemporary 2 Bedroom Townhouse in Sonoma Heights! Modern, Streamlined Design. Beautiful Central Courtyard, Open Layout for Entertaining, 2Baths & Main Floor Powder Room. Central Location Close to Kleinburg, Vaughan Mills & Highways 400 & 407. Many Amenities & Conveniently Located!***PURCHASERS MUST ASSUME THE TENANTS******AAA***TENANTS PAYS $2850.00/MTH + UTILITIES** (id:60626)
Homelife/miracle Realty Ltd

