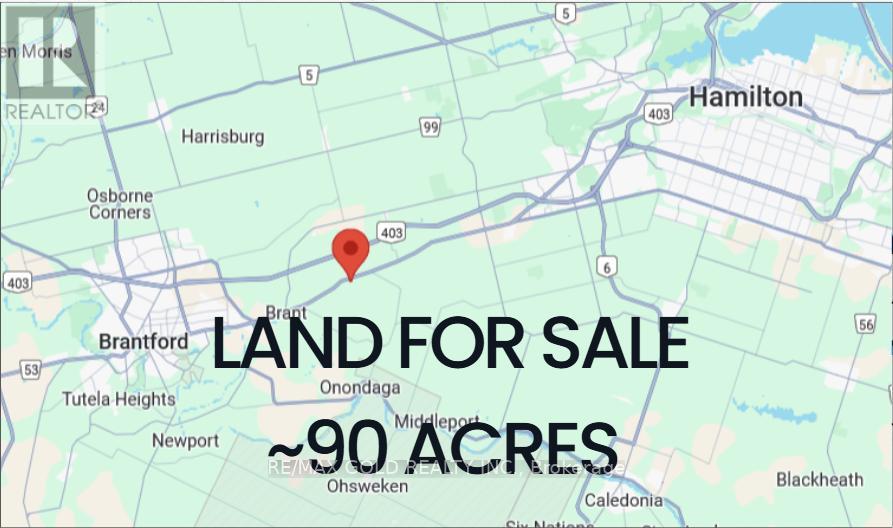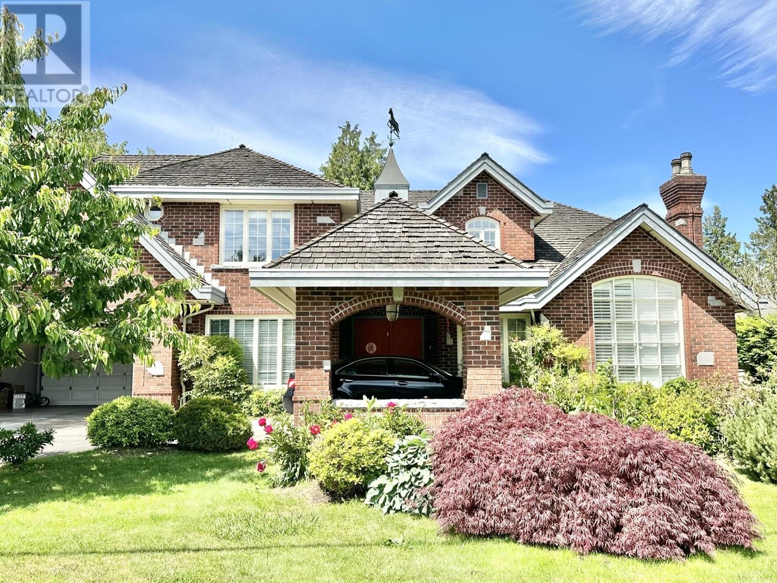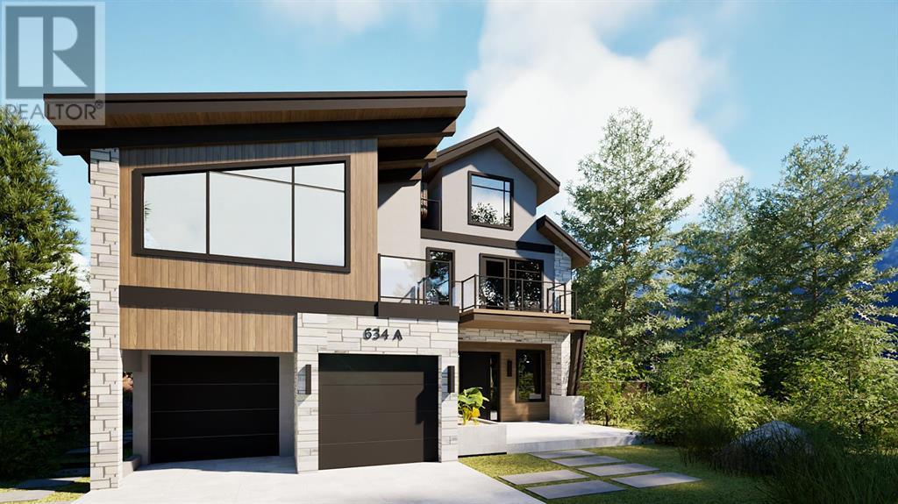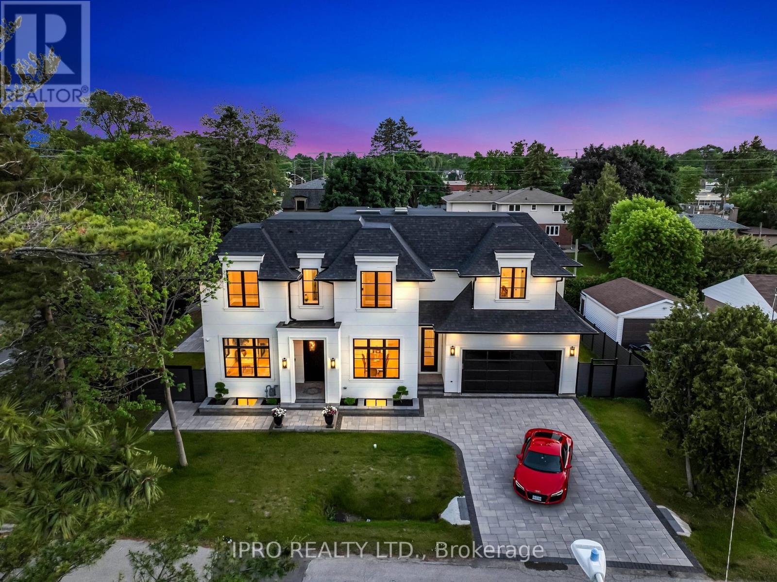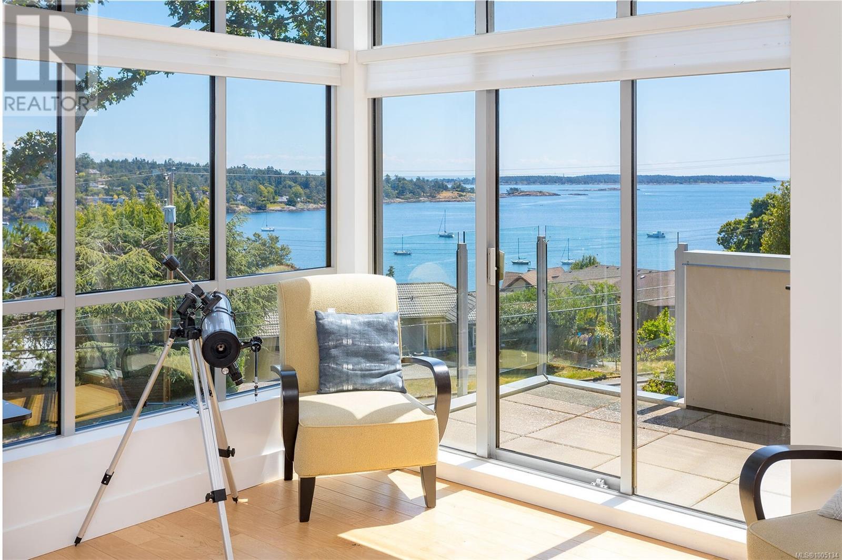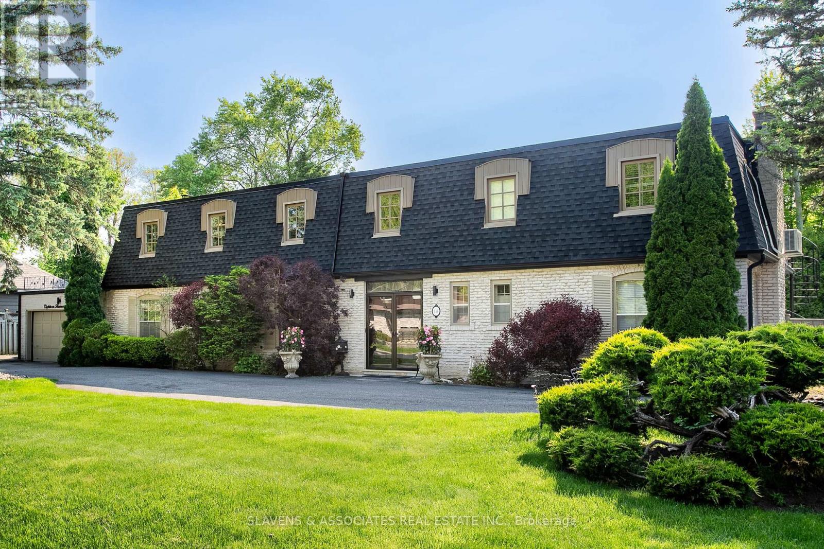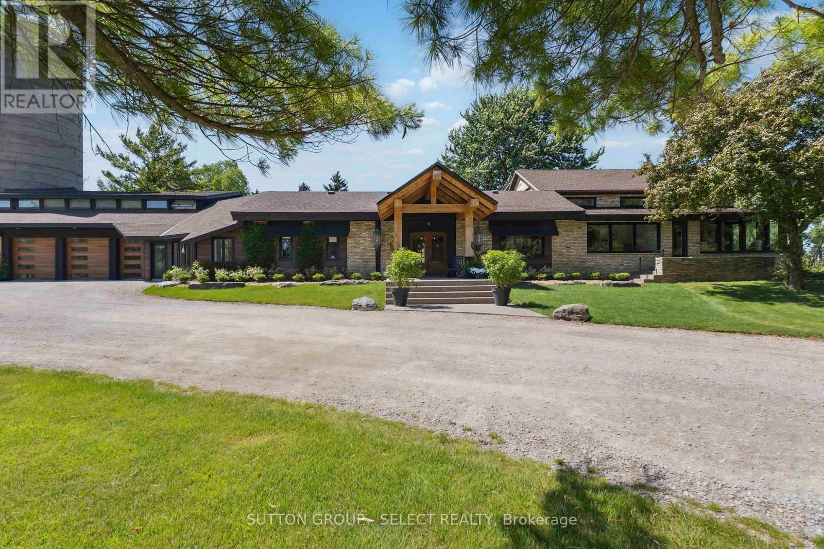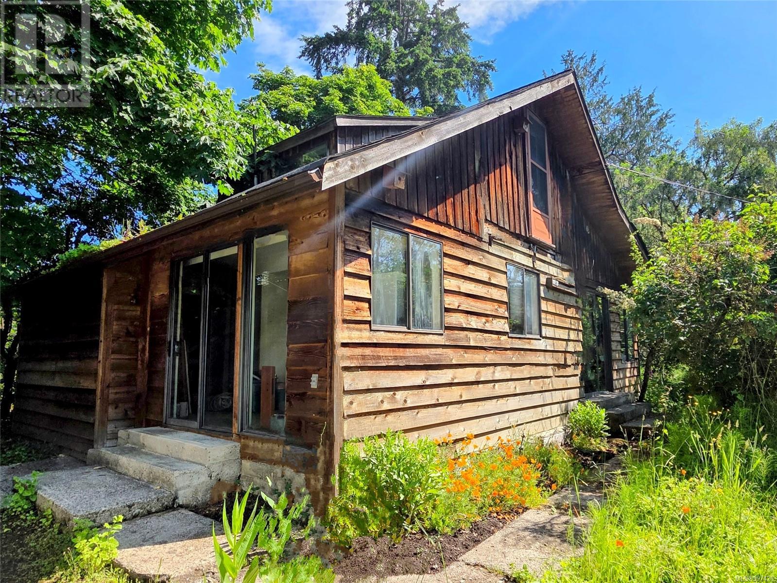1610 Colborne Street E
Brantford, Ontario
Rarely offered, this expansive 90-acre lot features significant frontage on Colborne Street, a major thoroughfare connecting Hamilton and Brantford. The land is flat, deep, and currently being farmed, making it ideal for future development, land banking, building an executive estate, or establishing a light commercial business. Just 5 minutes from Brantford and 10 minutes from Hamilton, with convenient access to Highway 403, this property offers exceptional visibility and accessibility in a rapidly growing corridor. Buyer to do their own due diligence regarding land use, current zoning, and future development potential. (id:60626)
RE/MAX Gold Realty Inc.
3921 Hobbs St
Saanich, British Columbia
An elevated mid-century modern build brings new shades to the concept of home. Designed by Ian Roberts of Flashhouse, this modern 4612' marvel shines with materials of cedar, cement and galvalume fascia. Lorin Turner of Zebra Design adds flair partnering blonde oak floors, clean white walls and Nordic cabinetry. Generous main floor with 3 bedrooms, all with ensuites! The living/dining/kitchen areas flow through a sliding glass wall to the covered Red Balau terrace. Select built-in bookcases and a sleek gas fireplace set a tone for relaxation. The sizeable one piece slab kitchen island has room for everyone to partake in the culinary fun with Miele/Fisher Paykel appliances and abundance of natural light. The lower level media area and den offers entertaining flexibility. as does what could be a 4th bedroom and office, or a complete self contained legal suite with outside entrance. State of the art heating/cooling, plus an optional solar installation for the roof. A work of art is yours. (id:60626)
Sotheby's International Realty Canada
4231 Tucker Avenue
Richmond, British Columbia
Situated in the Riverdale which was called Shaughnessy of Richmond neighbors ,North and South exposure property with front 78.6 and depth 140 s.f. Designed by Designer Reiner Siperko satisfied the desire for uniqueness. Chateau-like entry & int. layout add old-time and quality charm This German-built ppty comprised of 4 bdrms up, 1 bdrm + Den dwn. Soaring ceilings in Foyer, L/R, F/R & Kit. Compliment by hi-n appls, HRV & premium rad heat sys. Full relaxation amenity: heated O/D pool w/cover, hot tub & steam shower. Professionally done by designer painting through out the entire house, partially modernly upgraded in lights fixtures and kitchen area in 2011. School catchment : James Thompson elementary and Burnett Secondary. (id:60626)
Lehomes Realty Premier
A, 634 7th Street
Canmore, Alberta
Welcome to your dream mountain retreat in the heart of Canmore, Alberta—where luxury meets nature. This stunning front/back duplex-style home offers the privacy and feel of a single-family residence, with the added convenience of low-maintenance living. Spring Bank Creek begins on this property, offering rare waterfront tranquility with soothing sounds and serene views right from your doorstep. Ideally located just steps from Main Street, you'll enjoy effortless access to Canmore’s vibrant shopping, dining, and outdoor amenities, all while being surrounded by the breathtaking beauty of the Rockies. This newly built 4-bedroom, 4-bathroom home is a showcase of designer craftsmanship. Hand-selected finishes include tongue-and-groove ceilings, premium “Lux” windows, and high-end appliances by Jennair and Miele, ensuring both elegance and performance in the kitchen. A separate 1-bedroom, 1-bathroom ADU suite features full-size appliances and it’s own private balcony, making it ideal for rental income, extended family, or a dedicated guest or workspace. Take in the surrounding beauty from your spacious 500 sqft rooftop patio, complete with stunning views of the creek and mountains, or relax on one of three additional balconies, offering seamless indoor-outdoor living. The double attached garage provides generous space for parking and gear storage—perfect for all your mountain adventures. Whether you're curling up by the fire after a day outdoors or sipping your morning coffee to the sound of flowing water, this exceptional property delivers the ultimate Canmore lifestyle. (id:60626)
Century 21 Nordic Realty
8811 Minler Road
Richmond, British Columbia
Meticulous Maintained Family Home sitting on the popular Woodwards neighborhood. Over 8200 SF Lot with functional floor plan features: Spacious 4 ensuite bedrooms up, High Ceiling in Foyer, L/R & F/R. Open Kitchen with Top Appliances plus Work Kitchen with extra fridge & pantry. Master Bath has Steamed shower, Jacuzzi bathtub. The others include: Air Conditioning, Custom-built Curtains, 5 Elegant Chandeliers, Wood & Tiled Floor on main, Auto Lawn Sprinklers, Triple Garage, Radiant Heat throughout, Tile Roof. Bonus: Potential ensuite rental unit on main. Walking distance to Blundell Mall, 2 levels of Schools, Public Transportation. Close to RC, Minoru Community Centre. Don't miss to own this PERFECT HOME. (id:60626)
Interlink Realty
176 Waneta Drive
Oakville, Ontario
Live just steps from Lake Ontario in prime Southwest Oakville. This luxurious custom-built residence is perfectly situated on a fully Landscaped PREMIUM CORNER LOT, an extra-wide driveway with premium aluminum tinted glass garage doors & fully fenced yard w no sidewalk offering over 4,930 SQ. FT. of curated luxury living space.Step through a grand entry with a 9 FT statement door into a dramatic foyer, setting the tone for a warm aesthetic. A MAIN FLOOR OFFICE with expansive windows and a glass wall offers a serene workspace filled with natural light. The sun-drenched great room features SOARING 21-FT CEILINGS and a striking floor-to-ceiling FLUTED STONE FIREPLACE, delivering a bold architectural statement while maintaining a clean, minimalist ambiance. SKYLIGHTS and decorative ceilings with COVE LIGHTING add layers of texture and light throughout. Entertain effortlessly in the SEPARATE FORMAL DINING ROOM, which flows to your Pantry/Servery space with CUSTOM SHELVING, into the heart of the home, an expansive designer kitchen with a large WATERFALL ISLAND, floor-to-ceiling custom cabinetry, WOLF & THERMADOR integrated appliances, and DUAL WALKOUTS to the backyard. The outdoor space features a COVERED PORCH AREA equipped with an outdoor speaker system, fan, and potlights, perfect for enjoying your morning coffee or hosting large gatherings.The upper level offers 4 generously sized bedrooms. The primary retreat boasts a spa-inspired 5-piece ensuite with a freestanding soaking tub, HEATED FLOORS, double vanity, and TWO LARGE CUSTOM WALK-IN CLOSETS.The FINISHED WALK-UP basement offers exceptional versatility with a large recreation area, a BUILT-IN WET BAR w WINE FRIDGE, WINE ROOM, 2 guest bedrooms, a full BATHROOM, and a Walk-Out to a Covered Porch.Just minutes from Top Rated Schools Including St. Thomas Aquinas Catholic Secondary School, Appleby College, W.H. Morden Public School, Morden Park, Downtown Oakville, Old Oakville, Fortinos, the QEW, scenic parks, and more. (id:60626)
Ipro Realty Ltd.
2597 Vista Bay Rd
Saanich, British Columbia
Enjoy spectacular, picturesque ocean views from both the main and upper level! This exceptional modern residence boasts 3500+ sq.ft. of meticulously crafted design/complete renovation by the multi-award-winning CITTA GROUP. The open concept plan offers expansive windows with incredible views, living & dining rooms w/2-sided fireplace, large bright gourmet kitchen w/ high-end SS appliances, granite countertops/centre island. A dedicated office/bedroom + 2nd bedroom on the main floor enhance functionality. The deluxe upper level primary retreat (added in 2013) offers panoramic ocean views, lavish ensuite & spacious WIC. The lower level has separate entrance + guest room w/ ensuite, gas fireplace, media center. Top of the line finishings, engineered Hickory floors throughout the main and upper levels, in-floor radiant heat, gas fire box on huge entertainment deck, and wine rack and bar in family room. Steps from Cadboro Bay beach, Village shops, restaurants & amenities, Gyro Park & UVic. (id:60626)
Pemberton Holmes Ltd.
18 Hammok Crescent
Markham, Ontario
Nestled in the prestigious Bayview Glen neighbourhood, this rare gem on a quiet crescent offers the perfect blend of luxury and comfort. Located on a most coveted street in the enclave, this immaculate family home sits on a sprawling 132-foot lot with a spectacular backyard oasis, and has been meticulously maintained. The renovated kitchen features a centre island breakfast bar with granite countertops and breakfast area walkout to the dream backyard, complete with an expansive stone patio. The large principal rooms include a cozy family room with a gas fireplace, perfect for gathering with loved ones. The primary bedroom boasts a walkout to a private deck and rod iron staircase overlooking the stunning 20' x 40' inground pool. With three main floor walkouts, the magnificent backyard is perfect for outdoor living and entertaining. The home spans over 5,600 square feet of living space across three levels, featuring an open concept main floor filled with loads of natural light. The finished lower level offers a spacious recreation room, games room, sitting area, and an additional bedroom currently used as a gym. Ample storage space throughout adds to the home's practicality. Additional highlights include direct garage access to the main floor mud/laundry room with its own walkout, a circular driveway for 10 cars, and a double garage. Walking distance to top-rated schools, parks, public transportation and places of worship, this home is conveniently located near Highways 407, 401 and 404, Bayview Golf and Country Club, Community Centre, shops and restaurants. An extraordinary family home in a private, luxurious setting - this is truly a rare find. Flat Roof 2021; Rest of the Roof May 2025. (id:60626)
Slavens & Associates Real Estate Inc.
10096 Charlton Drive
Middlesex Centre, Ontario
One-of-a-Kind Country Estate - Discover this exceptional 8600 sq ft restored farmhouse in Middlesex County - a rare blend of 1850s charm and modern luxury, just 15 minutes northwest of London. Set on a private, picturesque landscape of just under 3 acres with rolling farmland, mature trees, and oversized ponds, this estate home offers the serenity of rural living with city convenience. The main residence features 4 spacious bedrooms and 3.5 bathrooms, including three en-suites and a rare main-floor suite, ideal for guests or aging parents. The gourmet kitchen is built for entertaining, with a massive island, 48" Smeg gas range, double fridge/freezer, plus a walk-in pantry/laundry room. Enjoy multiple inviting living spaces which include a sunken living room with gas fireplace and pond views, a bright sun-room, cathedral ceilings, custom steel staircase, wine cellar, and seven fireplaces throughout the home. A flexible two-room area currently serves as a hair studio and can easily convert into a home office, gym, or mudroom. An attached 2-bedroom, 1-bath income-generating apartment adds versatility for guests, family, or rental income. Outdoor living is unmatched: a private courtyard with pool and hot tub (2019), a lanai with a fireplace and retractable windscreen walls, and three patios offering year-round relaxation and entertaining. The grand timber frame portico and beautifully landscaped grounds create an unforgettable first impression. Additional features include a 4-bay garage with epoxy floors and man cave, outdoor shed, custom awnings, and a private balcony off the primary suite with sweeping views of the ponds and green space. The property is adorned with mature trees including Weeping Willows, Magnolias, Oaks, and Maples. Truly an ideal setting for families, professionals, or entertainers, this legacy estate provides unmatched privacy, beauty, tranquility and lifestyle. A true dream home - properties like this rarely come to market. (id:60626)
Sutton Group - Select Realty
15096 Beachview Avenue
White Rock, British Columbia
If these walls could talk.they'd tell you about sunsets on the deck, crab cookouts, and the occasional whale breaching. Visible from all 3 levels. Just steps to the beach and shops, this home features 2 primary bedrooms, one with a spa-like ensuite offering a clawfoot tub, his and hers vanities, dbl shower, and walk-in closet. Enjoy 4 gas Fireplaces, a legal 1-bed suite with insuite laundry, 1 car parking and ocean views. A large rec room with a cold room, perfect for the wine enthusiast. The kitchen includes a gas stove with pot filler, and an entertainer's eat-up bar island ideal for those large family gatherings. Wall-to-wall glass doors open to the deck, seamlessly blending indoor comfort with outdoor living. Add in EV chargers in the garage, a hot tub-ready deck with existing wiring, and a cozy outdoor Fireplace and you have a true West Coast gem built for comfort, connection, and everyday coastal living. With ocean views from nearly every room, you'll visit and then won't want to ever leave. (id:60626)
Homelife Benchmark Realty Corp.
4505 Bedwell Harbour Rd
Pender Island, British Columbia
This unique parcel is 1/3 ALR and 2/3 privately managed forest. It features 3 income-generating cottages, a farmhouse built to lock-up, mature orchard, greenhouse, mixed forest, and a private water system with ozone filtration. New septic tanks are installed—just needs a field to complete. Premium materials to finish the farmhouse are included: hand-painted cedar shakes, hand-chiseled slate roofing, reclaimed hardwood floors, and antique finishes from around the world. Walking distance to Driftwood Centre and the community hall, and backing onto parkland. Endless potential to build a business, farm, or legacy estate. A rare opportunity—must be seen to appreciate! (id:60626)
Macdonald Realty Victoria
195 Arnold Avenue
Vaughan, Ontario
First time offered for sale since 1967! Bring your dreams to life at 195 Arnold Avenue! Situated on an astounding 100x178 foot lot, this bungalow is surrounded by multimillion dollar mega-mansions and presents a truly rare opportunity - choose to either build your dream home close to all of Thornhill's finest amenities, or modernize this immaculately maintained 2639 square foot bungalow. Kept in pristine condition, this home has been meticulously cared for and thoughtfully added to - enjoy an extension completed in the 80s to add an additional Sunroom/Family Room, additional storage, and a Greenhouse. A walk-up separate entrance allows for easy access to the garden in the backyard, or an additional entrance for guests when entertaining in the oversized basement Recreation Room. This is truly a unique offering - seldom does a home with such opportunity come available. Foster your imagination at 195 Arnold Avenue! **EXTRAS** Rare opportunity in the neighbourhood to purchase an extremely livable bungalow and get a residential mortgage while preparing to build your dream home or modernize an already fantastic home! (id:60626)
Keller Williams Empowered Realty

