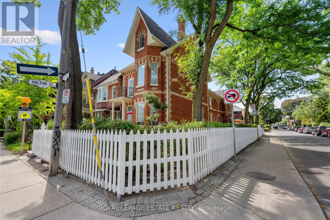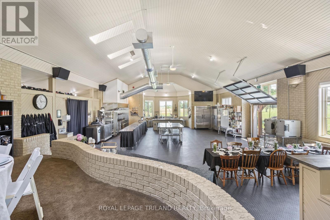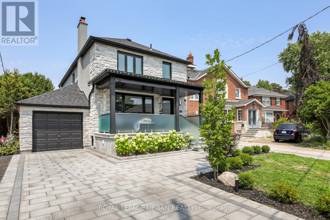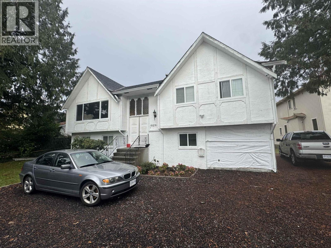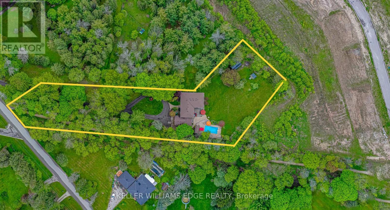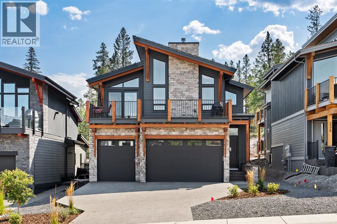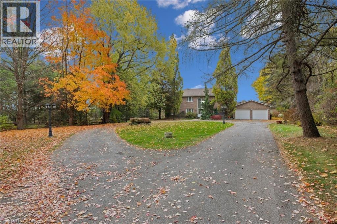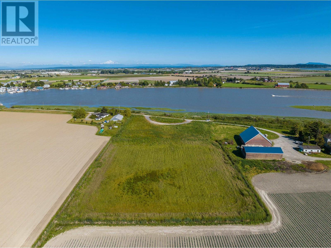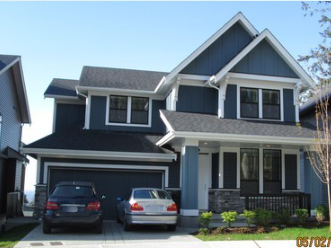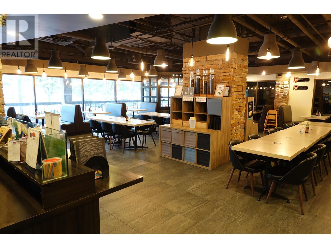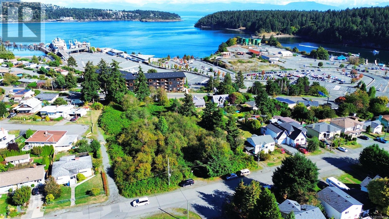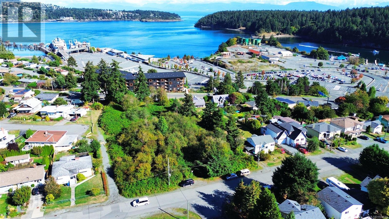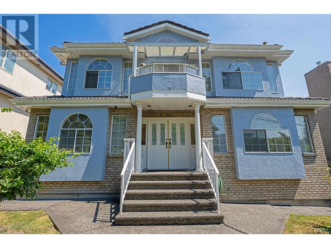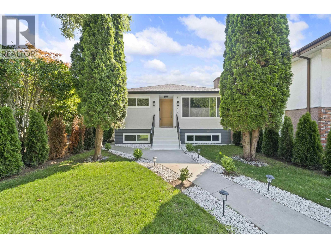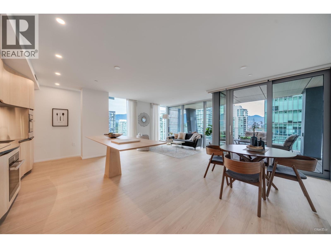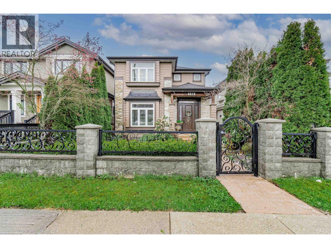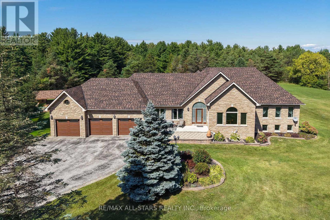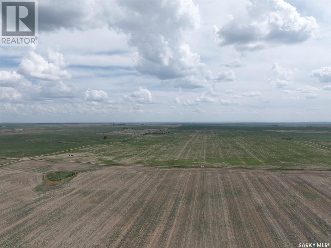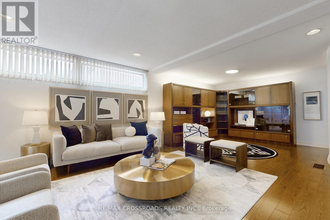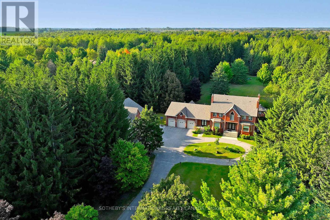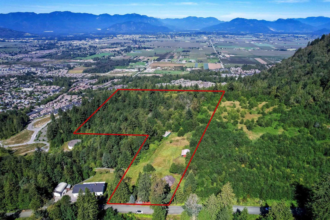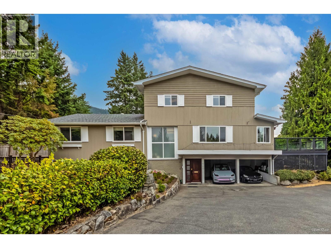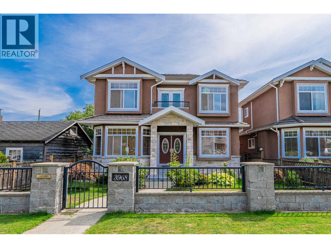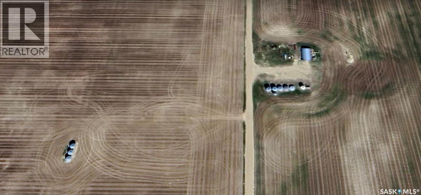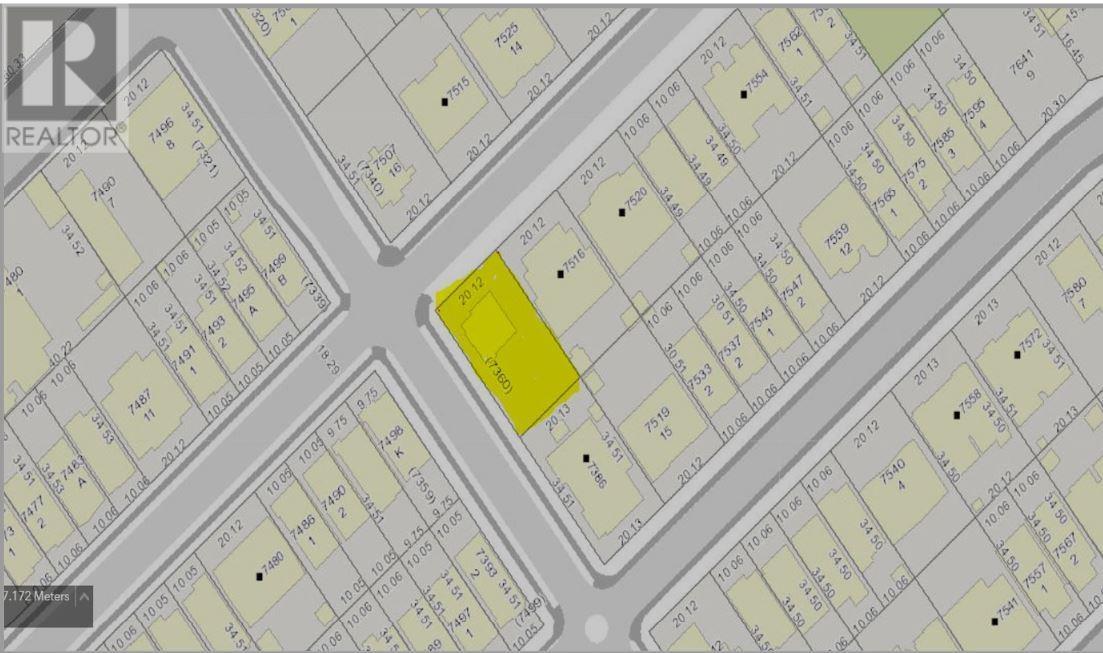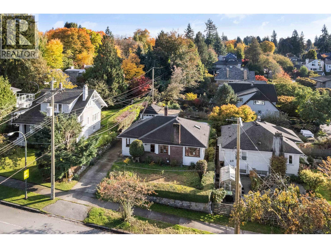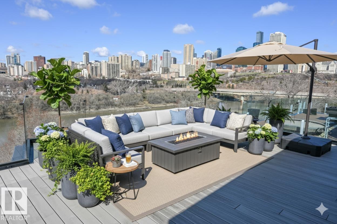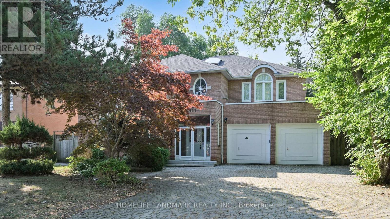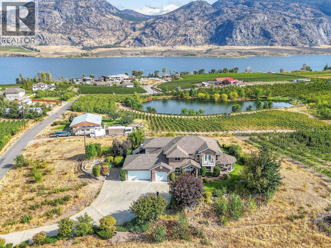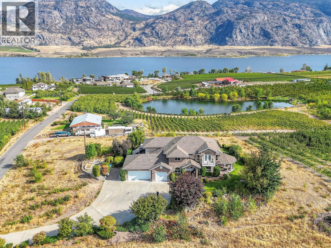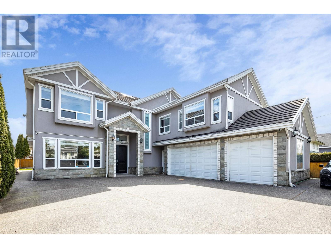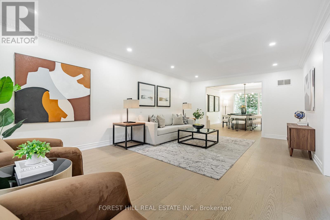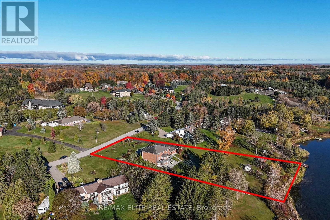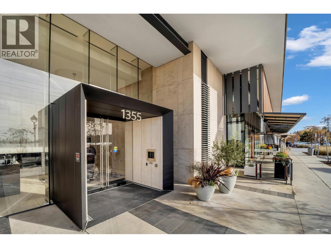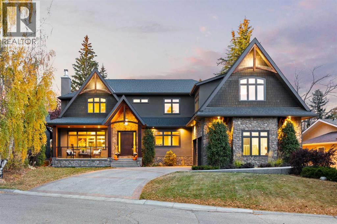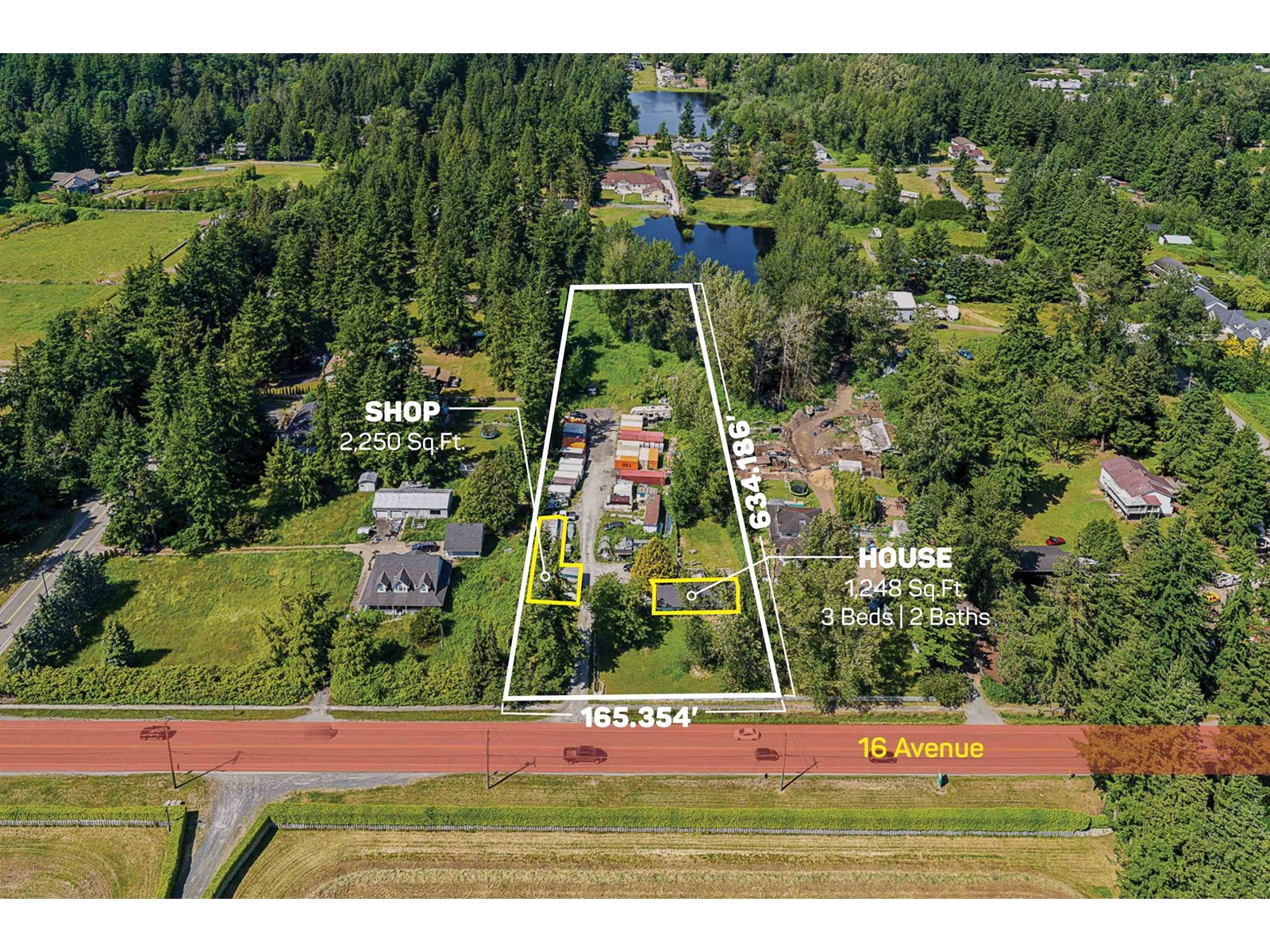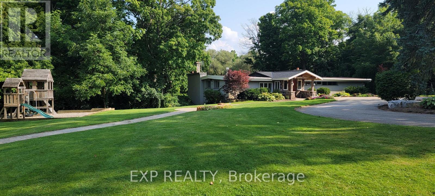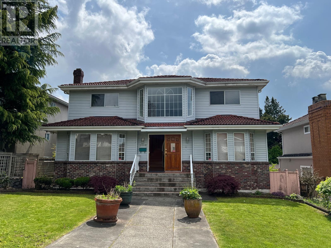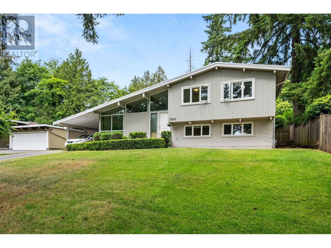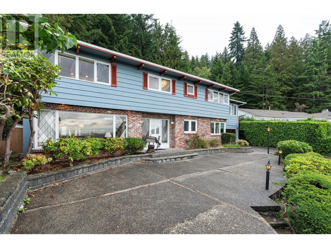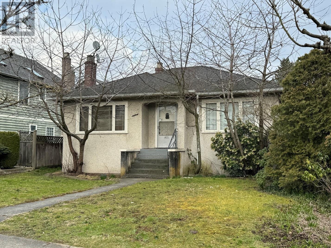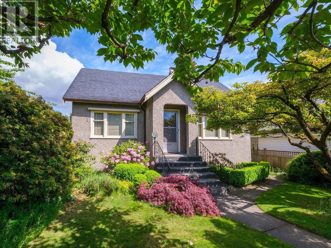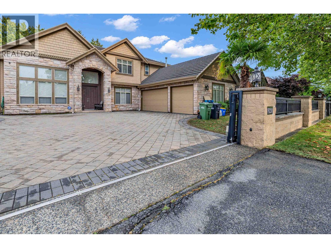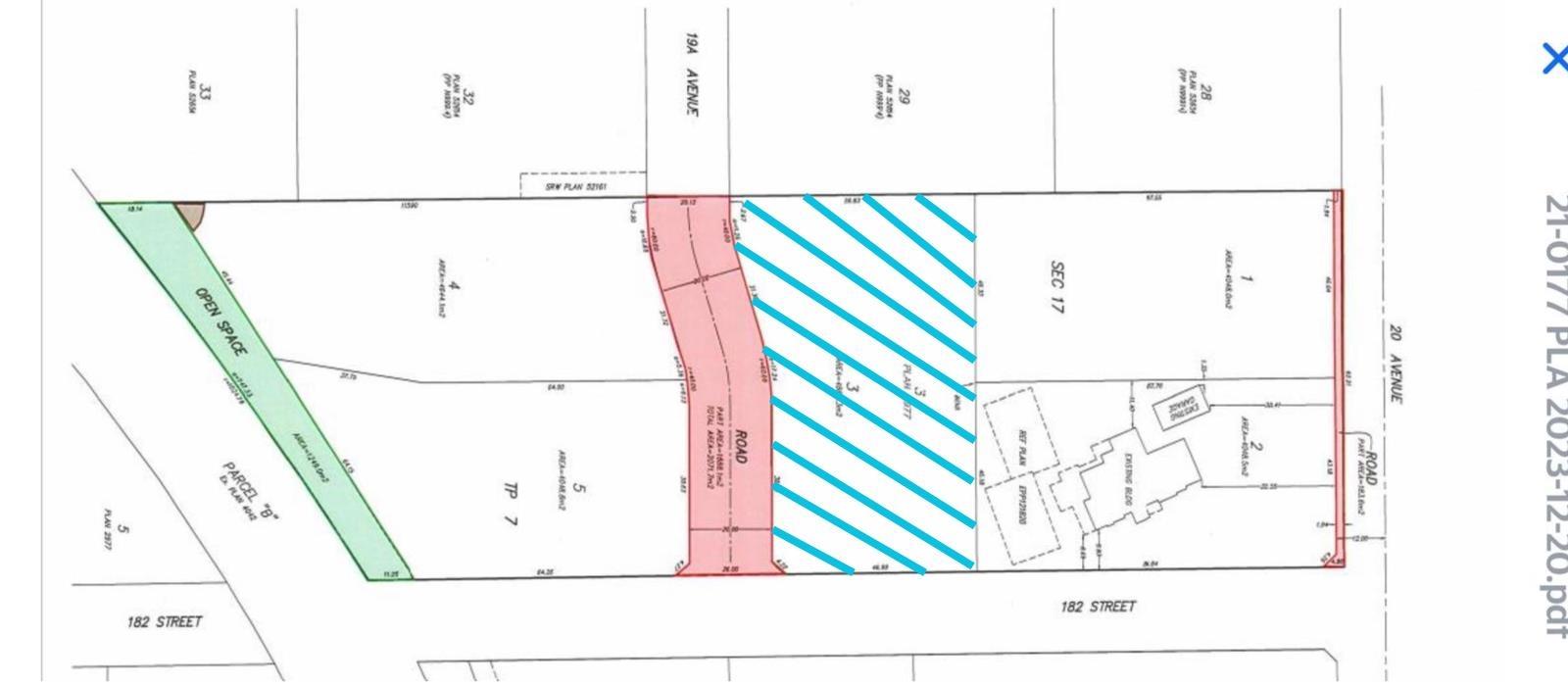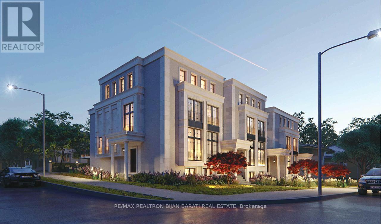232 Shaw Street
Toronto, Ontario
Welcome to the crown jewel of Trinity Bellwoods. Built in 1870, this stately Victorian on coveted Shaw Street, perfectly positioned at the corner of Shaw and Halton, directly across from Trinity Bellwoods Park, offers a rare opportunity to own a piece of Toronto's history. Completely restored by the current owner, who has lovingly cared for it for over 40 years, the home has been thoughtfully modernized while preserving its soul and character. Inside, soaring ceilings, high baseboards, ceiling medallions, arched windows, stained glass, exposed brick, and ornate staircases showcase its period charm, while careful updates ensure it lives as beautifully today as it did a century ago. Currently enjoyed as a single-family residence, the property is zoned as a multiplex. With 5+2 bedrooms, 5 full bathrooms, and 1+1 kitchens, it offers remarkable flexibility, easily converted back into income-producing suites. A charming coach house, complete with its own bedroom, kitchen, and bath, extends the living space, while 2 car parking makes city living effortless. Ideal for those wishing to embrace it as their own stately residence, or the savvy investor seeking unique, character-filled rental spaces in one of Toronto's trendiest neighbourhoods. This home offers the perfect blend of history, charm, and possibility all in an unmatched park-side setting. (id:60626)
Royal LePage Estate Realty
29830 Centre Road
Adelaide Metcalfe, Ontario
The Chef's Estate - A Signature Culinary Destination & Luxury Business Opportunity where visionary Hospitality meets Elevated Country Living. Perfectly situated with direct highway access, travel from Toronto, London, Hamilton, and even the US border is effortless - making this the ideal base for a destination retreat, culinary venue, or private branded estate. Welcome to the Chef's Estate - an extraordinary, one-of-a-kind property blending luxury living with high performance business infrastructure on a tranquil gardened lawn just under 4 acre setting. Designed for chefs, entrepreneurs, even hosts, and lifestyle investors, this estate is a fully turnkey opportunity. Step into unparalleled sophistication with this magnificent 12,000 square foot luxury mansion, where timeless elegance meets modern sustainability. Boasting 4 expansive bedrooms including a main level primary and an impressive 9 bathrooms, every inch of this estate is designed with opulence and comfort in mind. From grand living spaces to finely crafted architectural details, the home offers an atmosphere of refined luxury. What sets this residence apart is its state-of-the-art geothermal heating and cooling system - an environmentally conscious and cost effective solution that ensures year round comfort without compromising on performance. This exquisite estate is a rare blend of grandeur and green innovation, redefining luxury living for the modern age. In the main residence, you'll find a luxurious kitchen outfitted for gourmet daily living, alongside a second fully equipped kitchen on the walk out lower level, perfect for multi generational living, catering prep, or just relax in the massive private theatre and game room. At the heart of the property is a commercial grade culinary kitchen, fully licensed by the LCBO, and equipped for upscale chef led events, private dinners, workshops, and content creation. Top of the line appliance, such as Dacor, Sub Zero and Blue Star. Come and see! (id:60626)
Royal LePage Triland Realty
27 Ormsby Court
Richmond Hill, Ontario
Stunning Custom Built Cachet Home Located On One Of The Most Desired Cul-De-Sac In Prestigious Bayview Hill, "Cachet On The Park". Stunning 18 Ft High Grand Foyer And Living Room With Gas Fireplace. 9 Ft High Ceiling On Main. Sun-Filled Gourmet Kitchen Features Quartz Countertops & Stainless Steel Appliances & Walk-Out Deck. Main Floor Library. Professionally Finished 2 Beds + 2 Baths Walk-Out Suite in Basement w Extra Rental Income. Top Ranking School Zone: Bayview SS & Bayview Hill ES & Steps To Park, Restaurants, Shopping & Much More! Easy to visit, Must See!! (id:60626)
Forest Hill Real Estate Inc.
182 Parkview Hill Crescent
Toronto, Ontario
Welcome To This Rare Gem In The Coveted Parkview Hills Community. Completely Renovated From Top To Bottom, This Stunning Residence Is A True Entertainers Paradise, Offering Modern Luxury And Everyday Comfort.Set On A Huge Ravine Lot, The Backyard Is A Private Oasis Retreat Featuring A Sparkling Pool, Professional Landscaping, Interlocking Stone, Sleek Modern Glass Railings, And A Full Privacy Fence For Total Seclusion. A Large Veranda Provides The Perfect Space For Outdoor Entertaining And Relaxation.Inside, You'll Find A Brand-new Chefs Kitchen With Top-of-the-line Appliances, A Walk-in Pantry, And Elegant Finishes Throughout. The Spacious Family Room Includes A Cozy Fireplace With A Walk-out To The Yard. This House Offers 2 Ensuite Closets, Ensuite Bathroom, An Additional Three-piece Bathroom And Upper-level Laundry. The Finished Basement Features A Spa-like Four-piece Bath And Has The Potential For An In-law Suite.This Gorgeous Home Also Includes A One-car Garage With Parking For Two More Vehicles On The Driveway, Tons Of Storage, And Countless Upgrades Throughout That Are Too Many To List. With Thoughtful Design And Modern Finishes In Every Detail, It Is Truly An Entertainers Delight And A Rare Opportunity In Prestigious Parkview Hills. (id:60626)
Royal LePage Urban Realty
10251 Blundell Road
Richmond, British Columbia
Exceptional Half-Acre Property in McLennan! Discover this beautifully renovated 7-bedroom, 4-bathroom home on a rare 21,900 square ft (0.50 acre) lot surrounded by luxury estates. Extensively updated in 2022 with new exterior paint, windows, laminate flooring, modern kitchens, stylish bathrooms, and a new water heater-offering turnkey comfort with long-term value. Perfect for families, investors, or builders looking to live in, rent out, or redevelop under AG1 zoning. Enjoy a private setting with ample parking, mature landscaping, and open yard space ideal for entertaining or future expansion. Centrally located minutes to Highway 99, Garden City Plaza, Ironwood Plaza, schools, parks, and golf courses. A rare opportunity to secure half an acre in one of Richmond´s most sought-after neighbourhoods-privacy, potential, and convenience all in one! (id:60626)
Multiple Realty Ltd.
625 Cedar Shore Trail
Cobourg, Ontario
Stalwood Homes, one of Northumberland County's renowned Builders and Developers, is proposing to build the Vaughan Estate model at 625 Cedar Shore Trail, which is located at CEDAR SHORE; a unique enclave of singular, custom built executive homes. Timeless and traditional in its architectural design, the Vaughan Estate features a welcoming foyer, an expansive, formal dining room and a classic conservatory. The open concept gourmet kitchen leads to a stunning great room, perfect for family reunions and leisurely, informal entertaining. The main floor also provides a convenient two piece powder room, and the laundry/mudroom gives you easy access to the two car attached garage. Ascend the semi-circular staircase and discover a spacious lounge; a tranquil family retreat area, with access to a sweeping, crescent shaped balcony which offers wonderful lake views. The private, primary bedroom with a large walk-in closet and a 5-piece ensuite; complete with a soaker tub, a vanity with double sinks and an elegant glassed in shower is simply extraordinary. The additional two bedrooms are thoughtfully designed to mirror each other and shares an appropriate, well appointed 4-piece bathroom. In short, when built, this residence will transcend mere housing, it will be a sanctuary where elegance and comfort intertwine to enhance your lifestyle. If you're searching for a desirable lakeside neighbourhood, CEDAR SHORE is situated at the western boundary of the historic Town of Cobourg on the picturesque north shore of Lake Ontario. Located a short drive to Cobourg's Heritage District, vigorous downtown, magnificent library and Cobourg's renowned waterfront, CEDAR SHORE will, without a doubt become the address of choice for discerning Buyers searching for a rewarding home ownership experience. (id:60626)
RE/MAX Rouge River Realty Ltd.
57 Kennedy Road
Caledon, Ontario
Welcome to your next chapter! This rare gem of an estate is a chance to have your dream home on the perfect secluded lot, still close to the city. This exceptional estate invites you to experience 6,500 square feet of thoughtfully designed spaces, blending open concept living with cozy private retreats. Nestled on a unique, secluded lot, the approach takes you down a stately tree-lined drive. Step inside and bask in the natural light in your stunning 2-story great room, where two sets of French doors open to your backyard oasis. The gourmet, professionally designed, kitchen is a chef's paradise, offering space for multiple cooks and seamless entertaining. Formal dinners await in the elegant dining room, just steps from the grand foyer and kitchen. Upstairs, the primary suite is a private retreat, complete with a luxurious five-piece ensuite and a massive walk-in closet. Two additional bedrooms on this floor each feature their own ensuite baths and walk-in closets, ensuring comfort and privacy for family or guests. A fourth bedroom, conveniently located on the main floor, offers its own adjacent 3-piece bath, perfect for multi-generational living or guest accommodations. Need more flexibility? Two main-floor offices provide ideal work-from-home setups or creative spaces. Downstairs the expansive recreation room is finished to the same high standard as the rest of the home. You'll also find a second kitchen, exercise room, media room, 2-piece bath, and ample storage on this level. The outdoor living space is tailored for unforgettable gatherings, featuring an inground pool, a cabana with a 2-piece bath, expansive patios, and deck areas for dining, lounging, and family fun. Beyond the home nature lovers will enjoy the nearby Caldon Trailway, and Pearson is under a 1/2 hour away providing countryside living without compromise. (id:60626)
Keller Williams Edge Realty
232 Stewart Creek Rise
Canmore, Alberta
Nestled on a quiet street in Canmore's sought-after Three Sisters community, this stunning single-family residence perfectly captures the essence of mountain living. From the moment you step through the grand entrance, you're welcomed by soaring vaulted ceilings and the elegant open riser staircase that sets the tone for the sophisticated yet rustic design throughout. The heart of the home flows seamlessly with an open concept kitchen, dining, and living space anchored by beautiful engineered hardwood floors. A cozy wood burning fireplace creates an inviting atmosphere while the floor-to-ceiling windows frame the spectacular west-facing views of Cascade Mountain and the Rundle and Fairholme ranges. The gourmet kitchen is a chef's dream featuring granite countertops, a stunning waterfall island with eating bar, water filtration system and premium Miele stainless steel appliances that blend functionality with refined style. Upstairs the primary suite is a true sanctuary flooded with natural light. The spa-like ensuite featuring heated floors indulges with a luxurious soaker tub, dual vanities, and oversized tile work that reflects quality craftsmanship. Step out from the primary onto your own private sun deck and enjoy your morning coffee against the backdrop of east-facing mountain and forest vistas. The second upper level bedroom continues the theme of comfort and connection to nature, boasting its own ensuite, expansive windows and more incredible views. The upper-level laundry room adds convenience to everyday living. The lower walkout level equipped with heated floors expands your living possibilities with two additional spacious bedrooms and a full bathroom, perfect for family or guests. This level opens to its own patio with hot tub and yard area, creating wonderful indoor-outdoor flow. Whether you're entertaining at the wine bar or working from the office/flex space, this level adapts to your lifestyle needs. Practical luxury defines the finishing touches fro m the spacious mudroom, ample storage throughout, and clean air filtration system, to the heated triple attached garage for all of your mountain toys. Fresh, low-maintenance landscaping out front welcomes you home each day. This quintessential mountain home strikes the perfect balance between modern convenience and rustic mountain charm. Located in the rapidly growing Three Sisters community with exciting amenities planned to serve all your daily needs, 232 Stewart Creek Rise offers not just a home, but a gateway to the mountain lifestyle you've been dreaming of. (id:60626)
Sotheby's International Realty Canada
57 Kennedy Road
Caledon, Ontario
Discover a property that redefines luxury living for the discerning buyer seeking something truly special. This exceptional estate invites you to experience 6,500 square feet of thoughtfully designed spaces, blending open concept living with cozy private retreats. Nestled on a unique, secluded lot, the approach takes you down a stately tree-lined drive. Step inside and bask in the natural light in your stunning 2-story great room, where two sets of French doors open to your backyard oasis. The gourmet, professionally designed, kitchen is a chef's paradise, offering space for multiple cooks and seamless entertaining. Formal dinners await in the elegant dining room, just steps from the grand foyer and kitchen. Upstairs, the primary suite is a private retreat, complete with a luxurious five-piece ensuite and a massive walk-in closet. Two additional bedrooms on this floor each feature their own ensuite baths and walk-in closets, ensuring comfort and privacy for family or guests. A fourth bedroom, conveniently located on the main floor, offers its own adjacent 3-piece bath, perfect for multi-generational living or guest accommodations. Need more flexibility? Two main-floor offices provide ideal work-from-home setups or creative spaces. Downstairs the expansive recreation room is finished to the same high standard as the rest of the home. You'll also find a second kitchen, exercise room, media room, 2-piece bath, and ample storage on this level. The outdoor living space is tailored for unforgettable gatherings, featuring an inground pool, a cabana with a 2-piece bath, expansive patios, and deck areas for dining, lounging, and family fun. Beyond the home nature lovers will enjoy the nearby Caldon Trailway, and Pearson is under a 1/2 hour away providing countryside living without compromise. This is more than a home - it's your next chapter waiting to be written. (id:60626)
Keller Williams Edge Realty
3995 Trim Road
Delta, British Columbia
Absolutely stunning 360 degree views on 4.497 acres on prestigious Westham Island! Beautiful water views of the Georgia Straight and stunning, panoramic mountain vistas. Escape the city and build your dream home on this one of a kind property with a very exclusive location. Close proximity to charming Ladner village and a quick commute to Vancouver or YVR. Sit back and relax on your own private oasis. This property is a rare gem. Get back to nature, grow your own vegetables or run your successful agribusiness! Come and see all that the Westham Island lifestyle has to offer! (id:60626)
Dexter Realty
3532 Trestle Court
Coquitlam, British Columbia
Almost brand new & clean house, straight south exposure, panoramic, unblocked mountain & city & forest & river view, 3 quiet clean nice conservative female month to month tenants lives in basement. Open house will be this Saturday September/16 & Sunday/17 2pm to 4pm. (id:60626)
Homeland Realty
5336 Rhodes Street
Vancouver, British Columbia
Extra deep lot part of an assembly for 4 storey apartment building facing Norquay Park! Great location and excellent investment opportunity for smart buyer. Basement has great height (7'2") and good natural light and shared laundry. Also garage with remote and extra parking space. Huge backyard! Peek-a-boo mountain view to the North. (id:60626)
RE/MAX City Realty
111-113 3030 Lincoln Avenue
Coquitlam, British Columbia
CLOSE TO COQOITLAM CENTRE, this GROUND FLOOR storefront property is currently run as a restaurant facing the main street with high vehicle and pedestrian traffic. It comes with SIX PARKING STALLS and there are a lot of visitor parking stalls at the front and underground. It's the ONLY UNIT with commercial kitchen in the entire building. Please don't disturb the tenant, showing by APPOINTMENT ONLY. (id:60626)
Royal Pacific Realty (Kingsway) Ltd.
565 Brechin Rd
Nanaimo, British Columbia
This exceptional 1.92-acre Oceanview development property is one of the last remaining undeveloped parcels in the much sought-after Brechin Hill area of Nanaimo. Ideally located near downtown, close to Departure Bay ferry and seaplane terminals, marinas, parks, local shops and restaurants. The property boasts scenic ocean views of Departure Bay, Newcastle Island, Newcastle Channel, and Nanaimo Harbour. Its gently sloping terrain provides natural elevation variations, allowing for a thoughtfully designed layout that ensures territorial views for most units. The City of Nanaimo is open to various rezoning and development options, including a proposed 47-unit development with 15 townhouses and 32-unit apartment building or a previous plan for 24 luxury townhomes with/without suites. Alternatively, consider subdividing into 10-12 Oceanview lots for single-family homes, duplexes, or multiplexes, subject to city approval. And the Citywide Parking Review is expected to ease parking requirements, adding further potential benefits. Versatile development options enable flexible financing strategies, like constructing townhouses or residential lots in phases as the market or Financing dictates or leveraging attractive CMHC rates for rental apartment construction. Architectural and engineering designs, along with geotechnical, environmental, and other reports, are available as part of the offering and accessible to potential buyers upon signing a Confidentiality Agreement. The Buyer is responsible for independently verifying all property details and development potential through the City of Nanaimo, relevant authorities, or qualified third-party professionals. (id:60626)
Sutton Group-West Coast Realty (Nan)
565 Brechin Rd
Nanaimo, British Columbia
This exceptional 1.92-acre Oceanview development property is one of the last remaining undeveloped parcels in the much sought-after Brechin Hill area of Nanaimo. Ideally located near downtown, close to Departure Bay ferry and seaplane terminals, marinas, parks, local shops and restaurants. The property boasts scenic ocean views of Departure Bay, Newcastle Island, Newcastle Channel, and Nanaimo Harbour. Its gently sloping terrain provides natural elevation variations, allowing for a thoughtfully designed layout that ensures territorial views for most units. The City of Nanaimo is open to various rezoning and development options, including a proposed 47-unit development with 15 townhouses and 32-unit apartment building or a previous plan for 24 luxury townhomes with/without suites. Alternatively, consider subdividing into 10-12 Oceanview lots for single-family homes, duplexes, or multiplexes, subject to city approval. And the Citywide Parking Review is expected to ease parking requirements, adding further potential benefits. Versatile development options enable flexible financing strategies, like constructing townhouses or residential lots in phases as the market or Financing dictates or leveraging attractive CMHC rates for rental apartment construction. Architectural and engineering designs, along with geotechnical, environmental, and other reports, are available as part of the offering and accessible to potential buyers upon signing a Confidentiality Agreement. The Buyer is responsible for independently verifying all property details and development potential through the City of Nanaimo, relevant authorities, or qualified third-party professionals. (id:60626)
Sutton Group-West Coast Realty (Nan)
7920 Ontario Street
Vancouver, British Columbia
LOVELY, BRIGHT, SPACIOUS & IMMACULATE HOME on a 5115 Sq.ft. big lot. Luxury features. many upgrades throughout the year of the line quality, large living and dining room, gas fireplace, high ceiling foyer, private setting. Spectacular custom builder. Hot water heating, gourmet kitchen with granite countertops, large nook and spacious floor plan. Lavishly designed, large 7 bedroom and 5 bath, executive home with back lane access. 2-bedrom basement suite mortgage helper. 1 bus to UBC/Langara. Walking distance to Marine Drive Canada Line station, Marine Gateway shopping, Canadian Tire, BestBuy, T&T supermarket, McDonald. **Developer & Investor Alerts**. Located at Cambie Corridor. Land Assembly opportunity. Live now and wait for future value. First Open House Sat & Sun August 2 & 3, 2-4 pm. (id:60626)
Royal Pacific Tri-Cities Realty
870 W 59th Avenue
Vancouver, British Columbia
Affordable, FULLY Renovated, with EXCEPTIONAL rental income potential in Vancouver Westside. Total 5 bed + 4 bath, The home features a modern interior and extensive upgrades including but not limited to new foundation, raised roof, enhanced building envelope, updated plumbing and electrical systems, soundproofing, and insulation between floors, new sewer, power, and water lines. Landscaping and Patio were recently upgraded. ?Legal Suite + Basement offers rental income potential of up to $6,000/month, generating excellent cash flow. Located just steps from Sir Winston Churchill Secondary and only a 3-minute drive to Marine Gateway SkyTrain, T&T Supermarket. (id:60626)
Sutton Group - 1st West Realty
1302 1568 Alberni Street
Vancouver, British Columbia
Alberni by Westbank, designed by the renowned Japanese architect Kengo Kuma, is set to become one of the most prestigious residential landmarks in Downtown Vancouver. This 43-story tower features two dramatic oversi that create deep wood-furnished balconies, complete with Zen gardens and private Japanese soaking tubs. The interiors showcase a custom maple wood feature wall running the full length of the kitchen, complemented by a Miele appliance package. Bathrooms are finished with European limestone walls, and the unit features triple-glazed windows with motorized coverings. Offering breathtaking northeast views of Coal Harbour's ocean and mountains, this residence boasts 219 square feet of private outdoor space. Residents enjoy world-class amenities, including a 3,000-square-foot fitness (id:60626)
Youlive Realty
136 E 59th Avenue
Vancouver, British Columbia
Welcome to this stunning home located in a prime location west of Main, perfectly situated in one of the city's most sought after locations. Located near Marine Gateway, schools, and Langara College, transportation, Canada Line and Langara Golf Course. Excelent kept house with 7 bedrooms & 6 bathrooms. The family will appreciate the convenience of being west of Main Street in a vibrant neighborhood. Enjoy stunning southern views from the spacious rear deck, perfect for relaxation or entertaining. With a bonus rental suite for extra income or a mortgage helper. VIRTURE TOUR: https://my.matterport.com/show/?m=XdD5BGvehEa (id:60626)
Sutton Group-West Coast Realty
210 Ashworth Road
Uxbridge, Ontario
Magnificent 50 Acre Corner Parcel 4 Minutes East of Mount Albert. Spectacular Private Hilltop Setting With 2 Gated Driveways. This Beautifully Appointed & Spacious Bungalow Is Impressively & Extensively Renovated. The Home Overlooks A Private, Resort Inspired Pool/Patio (2020) With A Backdrop Of Sweeping Lawn Areas & Forest With Stream. Quality Constructed And Featuring An Open Concept Light Filled Interior With Lofty Ceilings, Wonderful Views and Many Custom Features Like The Luxurious Primary Ensuite. The Spacious Front Entry Has An Inviting Open Staircase To Well Executed Lower Level Suited To Separate Quarters Boasting A Bathroom, Picture Windows, Separate Access To The Garage Plus A Rear Walk-Out To Ground Level. Turn-Key Condition Inside And Out. Park Your R/V (With Full Power & Sewer Hookup) In The Industrial Style Shop Which Is A Car Enthusiast's /Trade Person's Dream! Lots Of Scope With A Rare & Incredible Package Such As This!! 400 Amp Hydro Service, Shop 64'x34'(14'Ceiling) With Separate Gated Driveway and Regrind Asphalt Parking Area, Office , Washroom, InsulatedPropane Heat. 20x35 Shelter With Concrete Floor, Updated Insulation, Heating Systems, Kitchen, Baths. (id:60626)
RE/MAX All-Stars Realty Inc.
Golden Grain Enterprise Farm
Enterprise Rm No. 142, Saskatchewan
A great opportunity to acquire 7 quarter sections of good quality predominantly grain producing land situated in one block in the Richmound, SK area. SAMA Field sheets identify 806 cultivated acres, 313 Native grass acres (some of which have been broke up, and perhaps more could be broke up and farmed). The 2025 SAMA Assessed value of the farmland is $1,413,200. Asking Price is shy on 1.9 times of the assessed value. There is $27,719.00 of annual surface lease revenue to be assigned to the Buyer. Buyer to do their own due diligence as to the number of acres that are suitable for crop production. Contact listing agent for the current farmland lease and more information. (id:60626)
Boyes Group Realty Inc.
8 Orchid Court
Toronto, Ontario
Gorgeous 5-bedroom executive home on a child safe cul-de-sac, conveniently located in the prestigious St. Andrew-Windfields community, minutes to Highway 401 and 404, walk to parks, shops, restaurants & close to all amenities.Grand skylite foyer opens to a high ceiling hallway flowing into the kitchen, breakfast area & custom-designed family room with built in wall units - both cozy & ideal for gathering. newer roof, furnace & air-cond system. some windows have been replaced. landscaped & treed backyard offers privacy. modern finished basement features office, recreation & game room, media centre & wet bar - perfect for entertaining (id:60626)
RE/MAX Crossroads Realty Inc.
452 Feasby Road
Uxbridge, Ontario
Discovering an extraordinary 10-acre private oasis with luxurious contemporary living at its finest. Enchanted forest surrounds massive table land, providing breathtaking greenery views and ideal setting for outdoor entertaining and large gatherings. Both the primary and secondary buildings are beautifully situated with lush landscapes. With easy access to Uxbridge equestrians, golf courses, ski resorts, fine dinings, optional groceries and shoppings, and fine schools. It also enjoys Markham and Toronto offerings within a 30-min drive. An immensely deep driveway sets seclusion apart from public roads. The tree lined lane and a circular landing gracefully leads an impressive arrival experience. Extensive renovations in 2017 and 2021. (Building #1) Main residence boasts appx 6,500 sf of total living incl 4,400 sf above grade. Main 9 foot ceilings. Popular ground level bedroom with full bath. Plus lower In-law suite. Enormous library/ofce. Fully updated Kitchen, Baths & Laundry. Lavish stone counters, slab surfacing & hardwood floorings. Premium millwork & cabinetry system. A complete set of upscale appliances. Splendid lighting fixtures & chandeliers. Newer Roof. Plenty of newer windows. Main attached garage park appx 6 cars. (Building #2) Detached standing alone additional garage/ workshop building. Appx 2000 sf interior & high appx 15 ft ceilings. An enclosed room, separate furnace, AC, ventilation, moisture barriers, coated flooring, newer roof & drywall, 6 large windows 3 bay doors, 270 AMP/240V e-panels. Ideal for car collectors, workshop pros & man cave champions. The enormous workshop opens to the magnificent outdoor spaces for a wealth of versatile and user friendly possibilities. Private walking trails end with charming gazebo and enlarged decks, inviting relaxing suburb retreats and gorgeous sunset views. For those seeking a perfect blend of tranquility, luxury, and amenity conveniences, this serene sanctuary cultivates endless mindfulness and family growth. (id:60626)
Sotheby's International Realty Canada
47015 Extrom Road, Promontory
Chilliwack, British Columbia
Seize the opportunity to acquire a prime 18.45-acre property in East Promontory, Chilliwack. This expansive lot, with a minimum elevation of 225 meters, offers immense potential for development or investment. The property features a spacious 5,000 sq. ft. home, complete with a pool. While the house requires full restoration before a re-occupancy permit can be issued, its size and location present a unique chance to create something exceptional. Additionally, it's one of the few properties on Extrom with access to metered City water. Don't miss this chance to transform a substantial piece of land in a sought-after area! (id:60626)
Royal Pacific Realty (Kingsway) Ltd.
4145 Ripple Road
West Vancouver, British Columbia
Nestled on a sunny and private 13,068 square ft level lot, this well maintained 4,032 square ft home offers a rare blend of space, comfort, and tranquility in the Bayridge area. Enjoy stunning south and west exposure, the home is filled with natural light throughout the day. The main level features an expansive living room that opens to a large sundeck -ideal for entertaining or relaxing in complete privacy. The top floor offers flexible space that can serve as a luxurious master retreat. Located minutes from Caulfield Village and within the catchments of two West Vancouver´s top schools - West Bay Elementary and Rockridge Secondary, this is a perfect place to call home. (id:60626)
Royal Pacific Realty Corp.
3968 Spruce Street
Burnaby, British Columbia
Well-kept, like-new home in the highly sought-after Burnaby Hospital area. Features 6 spacious bedrooms and 5.5 bathrooms, with all main and upper bedrooms offering ensuites. Basement includes a rough-in for a kitchen, easily convertible into a rental suite if desired. Enjoy a large fenced backyard with laneway access and a gazebo-ideal for outdoor entertaining. The home offers radiant floor heating throughout, a gourmet kitchen, granite countertops, and more. Located in a quiet, desirable neighborhood just minutes from Metrotown, BCIT, Highway 1, and public transit. School catchments: Moscrop Secondary and Cascade Elementary. Recent updates include full interior repaint in 2025 and a new hot water tank in 2023. (id:60626)
Pacific Evergreen Realty Ltd.
7 Deeded Quarters Of Cultivated Farm Land
Enterprise Rm No. 142, Saskatchewan
An excellent opportunity to acquire 7 contiguous quarters of quality farmland located just 6kms west of Richmound, Saskatchewan. This productive block is primarily cultivated grain land, with SAMA field sheets identifying approximately 1080 cultivated acres(1120 acres total). SAMA reports available to review. The property also includes annual gas well revenue of $25,413, which will be assigned to the Buyer upon completion. A yard Site with Bins and Quonset is included in the completion of this sale. Total taxes for 2025 are paid to date in the amount of $4746.72. (id:60626)
RE/MAX Saskatoon
7506 19th Avenue
Burnaby, British Columbia
BUILDER & INVESTOR...OPPORTUNITY. Corner of Mary & 19th. . Close to schools, transit & shopping. New zoning allows for SIX units total. Please check with City of Burnaby regarding NEW zoning. Call now for more details on this rare opportunity. (id:60626)
RE/MAX City Realty
1830 W 33rd Avenue
Vancouver, British Columbia
| BUILD YOUR DREAM HOME ON THIS 55 X 115.45 FT LOT ACROSS QUILCHENA PARK | Across from Quilchena Park and steps from the Arbutus Greenway, this rare 55´ x 115´ lot sits at the intersection of Vancouver´s most coveted lifestyle corridors - Shaughnessy serenity, Kerrisdale charm, and UBC proximity. The existing 3-bed, 2-bath residence offers over 2,600 square ft of flexible living space, bathed in southwest light through large picture windows. Restore, expand, or design your dream West Side home with potential park and mountain views from upper floors. Within the Prince of Wales Secondary and Quilchena Elementary catchments, with Little Flower Academy, York House, and Crofton nearby, this address blends legacy and learning. A short walk to Kerrisdale Village cafés, boutique shopping, and top private clubs - this is where classic Vancouver elegance still breathes. (id:60626)
Oakwyn Realty Ltd.
9509 99b St Nw
Edmonton, Alberta
Reduced $590,000 from $3,270,000 to $2,680,000 to sell for winter! Fronting onto river, overlooking downtown, 1 of 9 homes in this exclusive location! 3,470 sqft, 4 beds, 6 baths, elevator, commercial wall of windows! The kitchen features top-tier Redl cabinets, painted glass backsplash, JennAir Professional appliances, quartz, windows that open to main floor patio, and a bar beside the dining area. Swarovski lights lead up the Artistic Stairs with 13mm glass & stainless rails. 3 beds and laundry on 2nd level. A primary with wall of windows looking onto downtown, wet bar, and California Closets walk-in. An en-suite with spa steam shower, massive shower head (25K), body sprays, surround sound, and stone resin stand alone tub. The penthouse bar has 2 rooftop patios, gas lines, hot & cold taps, frameless postless glass, and is spec’d for hot tub! A double attached garage with 20’ wide door, 4th bed & soundproofed living room in basement. Over $250K of audio & home automation! Some pictures virtually staged. (id:60626)
RE/MAX River City
411 Cummer Avenue
Toronto, Ontario
Welcome to this luxury custom-built home, offering spacious 4340 sq ft plus a professionally finished 2000+ sq ft basement. 61'x191' Premium Rectangular lot (close to 12000 sq ft) presents you with a peaceful oasis in the prestigious community of Newtonbrook East, North York. This well-maintained residence features a total of 6 bedrooms and 5 washrooms, decorated with a 2-story marble foyer and 8-foot doors on the main floor, a 2-car garage with extra 4 interlock parking spaces. The grand 16-foot ceiling living room boasts a glorious crystal chandelier, a 14-foot window wall, and a marble fireplace. Both the Dining Room and the Home Office furnished with chandeliers and French doors. The pot-lighted family room can be easily accessed from the sundeck through double French Doors. Gourmet Kitchen highlights custom-built cabinets, granite kitchen top and center island, built-in cooktop, oven, microwave, and dishwasher. Functional main-floor Laundry Room leads to the Garage, side path, and basement through the Service Stairs. South-facing huge backyard surrounded by tree canopy and professionally designed landscaping. Enjoy your peaceful days with a cup of tea and coffee on the sundeck. The expansive basement retreat is a true highlight, featuring a Large family-size Spa, Sauna, and big Recreation Room. This space is designed for both relaxation and entertainment. Close to top-rated schools, parks, shopping centers, and fine dining options with easy access to major highways and public transit. (id:60626)
Homelife Landmark Realty Inc.
8949 122nd Avenue
Osoyoos, British Columbia
Quality, versatility, and Okanagan beauty come together in this exceptional 4.65-acre vineyard property. Custom built with craftsmanship and care this 6 bed, 7 bath home offers timeless design, functional layout, high-end finishings and panoramic views of the lake, mountains, and surrounding vineyards. Designed with flexibility in mind, this property is revenue-ready and offers multiple living and income opportunities. With three bedrooms featuring private ensuites and exterior entrances, it’s perfectly suited for a Bed & Breakfast, corporate or wellness retreat, multi-generational living, or even a vacation rental. Ideally positioned with frontage along a main travel route, this property also offers excellent visibility and convenient access. The 3 acre vineyard produces three grape varieties, and with flexible zoning that allows for a potential winery storefront, the possibilities are endless. The current owner is open to leasing back the vineyard, offering the experience of vineyard living without the maintenance. The basement suite provides additional income potential or private guest accommodation, while ample storage ensures everyday functionality. Sold fully furnished-including all furniture, linens, and kitchenware-this home is truly move-in and income ready. Ideally located close to restaurants, wineries, shopping, golf course, beach and with no spec or vacancy tax, it delivers the perfect balance of privacy, opportunity, and the quintessential Okanagan lifestyle. (id:60626)
Coldwell Banker Executives Realty
8949 122nd Avenue
Osoyoos, British Columbia
Quality, versatility, and Okanagan beauty come together in this exceptional 4.65-acre property. Custom built with craftsmanship and care this 6 bed, 7 bath home offers timeless design, functional layout, high-end finishings and panoramic views of the lake, mountains, and surrounding vineyards. Designed with flexibility in mind, this property is revenue-ready and offers multiple living and income opportunities. With three bedrooms featuring private ensuites and exterior entrances, it’s perfectly suited for a Bed & Breakfast, corporate or wellness retreat, multi-generational living, or even a vacation rental. Ideally positioned with frontage along a main travel route, this property also offers excellent visibility and convenient access. The 3 acre vineyard produces three grape varieties, and with flexible zoning that allows for a potential winery storefront, the possibilities are endless. The current owner is open to leasing back the vineyard, offering the experience of vineyard living without the maintenance. The basement suite provides additional income potential or private guest accommodation, while ample storage ensures everyday functionality. Sold fully furnished-including all furniture, linens, and kitchenware-this home is truly move-in and income ready. Ideally located close to restaurants, wineries, shopping, golf course, beach and with no speculation or vacancy tax, it delivers the perfect balance of privacy, opportunity, and the quintessential Okanagan lifestyle. (id:60626)
Coldwell Banker Executives Realty
6140 Francis Road
Richmond, British Columbia
Open house Nov.16 Sunday ,2-4PM. Welcome to this luxury house at highly sought after woodwards area of Richmond. 7760 Sq ft land with south exposure back yard. Triple garage plus tons of extra parking. Kitchen equipped high end appliances and granite countertop. Wok kitchen. Two x one bedroom rental units can be great mortgage helper. Double master bedroom upstairs. Central air conditioning, radiant heating, HRV, Security system, central vacuum, triple garage. Brand new boiler. Cherry, apple, prune, and grapes can be harvest right from back yard. There are many more features for you to discover. (id:60626)
Royal Pacific Realty Corp.
37 Abbeywood Trail
Toronto, Ontario
**JUST UPDATED--NEW FLOORING (MAIN and 2ND)**Denlow PS School Area**Nestled On The Best Pocket Of Abbeywood Trail in the Heart of the Highly sought after and Prestigious Banbury-Don mills*** Family-Friendly, Tree-Lined Street & Easy access to All Amenities(private schools,public schools, shopping, parks-gardens)**Exclusive--Remarkable Family Home----60.28Ft Widen Back/a Pie-Shaped/Private backyard(Quiet Resort-like backyard) & RARE-FIND in area & UNIQUE/full Walk-Out lower level**Super-Greatly Spacious & Generously-Proportioned All Rooms W/Timeless Circular Stairwell Design--Greeting You A Double Main Dr--Gracious--Spacious Hallway & Entering To A Massive Living Room & Open Concept Dining Rm Overlooking Living Room***Gourmet Kitchen Combined Breakfast Area & Serene Therapeutic Setting with Green-view/additional sunroom(enjoy your morning coffee in the bright/sunfilled room)**Functional-Convenient Main Flr Laundry Room W/A Side Dr**The Superb Layout Features On 2nd Flr(Large Primary Bedrm W/5Pcs Ensuite & Walk-In Closet & All Spacious 3Bedrms**Great Space/Large Recreation Room(Basement) & Game Room --- Lots of Storage Area**Great School Area--Denlow PS/York Mills CC & Close To Private Schools,Park,Hwys**Fully finished--an UNIQUE--Walk-Out/Spacious lower level **EXTRAS***Newer Double Dr Fridge,New LG S/S Stove (2025),Newer S/S Hoodfan,Newer S/S B/I Dishwasher,Existing Washer/Existing Dryer,Fireplace,Upgraded Elec Amps,Updated Furnace,Cac, New Hardwood Floor (2025), Newly Painted (2025), New Potlights (2025-Living Rm) (id:60626)
Forest Hill Real Estate Inc.
9 Island Lake Drive
Whitchurch-Stouffville, Ontario
Welcome to this stunning waterfront home nestled in a serene and picturesque community, sitting on approximately 1.5 acres of beautifully landscaped land. Featuring a three-car garage and a spacious two-storey layout, this property serves perfectly as both a year-round residence and a relaxing cottage retreat. Lovingly maintained and extensively upgraded by the owners, the home has been fully renovated from floor to ceiling, including newer flooring, kitchen, bathrooms, and smooth ceilings throughout. Major upgrades include: in 2017, a newly paved driveway, new hardwood flooring throughout the main and second floors, and full renovations of the kitchen, bathrooms, and all rooms; in 2019, a private dock was built by the lake; in 2021, the walk-out basement was fully renovated with an updated bathroom and the backyard was enhanced with a beautiful stone patio; in 2022, all roofs-including the lakeside tool shed-were replaced; and in 2025, a new water softener and kitchen water purification system were installed. The second floor offers two ensuite bedrooms, while the walk-out basement features a newer bathroom and three additional bedrooms, providing ample space for family and guests. The meticulously maintained garden, cared for by the lady of the house, showcases natural beauty and tranquility in every season. Conveniently located just minutes from downtown Stouffville, this property combines peace and privacy with easy access to amenities. Situated in the Island Lake community, a shared waterfront neighborhood known for its peaceful atmosphere and friendly neighbors, this home truly offers the best of lakeside living. (id:60626)
RE/MAX Elite Real Estate
601 1355 Bellevue Avenue
West Vancouver, British Columbia
Experience luxury living at its finest in this stunning NE-corner sub-penthouse at Grosvenor Ambleside Phase I, offering breathtaking views of the North Shore Mountains and peek-a-boo ocean views from the expansive wrap-around balcony.This rare and thoughtfully designed floor plan features 9-ft ceilings, floor-to-ceiling windows, and sophisticated modern finishes throughout. The custom Snaidero kitchen is fully equipped with premium Wolf and Sub-Zero appliances. Both bedrooms are ideally separated from the main living area for exceptional privacy, with the spacious primary suite accommodating a king-size bed and offering a generous walk-in closet.Additional highlights include automated blinds, air conditioning, integrated sound system, private double garage, and 24-hour concierge service. (id:60626)
RE/MAX Crest Realty
16 Varal Place Nw
Calgary, Alberta
* SEE VIDEO * Perfectly tucked at the end of a quiet cul-de-sac in Varsity, and backing directly onto a sprawling park, this exceptional family home combines privacy, convenience, and long-term value in one of Calgary’s most sought-after neighbourhoods. The location is hard to beat—just a 7-minute walk to the University District, steps from Market Mall, Bowmont Park, and the community’s extensive pathway system.The exterior showcases timeless Rundle stone with EIFS stucco, accented by Douglas Fir beams and an oversized 8-ft solid wood entry door. Triple-glazed windows, a wheelchair-accessible ramp, and a professionally finished aggregate driveway highlight the home’s quality craftsmanship.Inside, 9-ft ceilings, site-finished White Oak hardwood, and custom millwork set a warm and welcoming tone. The kitchen is built for everyday living and entertaining, featuring an oversized island with prep sink, granite counters, Legacy Kitchen custom cabinetry, and a full suite of premium appliances—including Miele induction cooktop, steam oven, wall oven, and paneled dishwasher, plus a Thermador paneled fridge/freezer and Marvel wine fridge with bar area. The living room’s sandstone fireplace surround and custom built-ins offer comfort and style, while the family room captures expansive park views. A private office, dining room, and practical mudroom complete the main floor.Upstairs, the primary suite offers a relaxing retreat with a spa-like ensuite featuring heated floors, a curbless shower, and a soaker tub. Three additional bedrooms share a thoughtfully designed Jack & Jill bathroom, while a bonus room and full laundry add everyday functionality.The finished basement expands the living space with two more bedrooms, a media room with projector and surround sound, a wet bar, and in-slab heating throughout—perfect for movie nights or hosting guests.With dual furnaces, boiler-driven in-slab heating, HRV system, rough-ins for both A/C and a hot tub, plus multiple gas lines f or outdoor living, this home was designed for comfort and efficiency.A rare opportunity to own a park-backing home in Varsity Village—steps to nature, shops, restaurants, recreation, and Silver Springs Golf Course—where families can truly thrive. Book your showing today! (id:60626)
Exp Realty
19675 16 Avenue
Langley, British Columbia
2.4 ACRES OUT OF ALR AND FUTURE DEVELOPMENT! This property is located close to the Surrey and Langley border, close to all future Industrial zoning. Zoning allows for building an Estate Home, a Mobile Home, Accessory Buildings, and Park Commercial Vehicles, There is a 1,248 SQ/FT Home with 3 Bedrooms, 2 Bathrooms, and a 2,250 SQ/FT Shop. Close to all amenities, and easy access to Fraser Highway and the USA Border. (id:60626)
Exp Realty Of Canada
6165 19th Avenue
Markham, Ontario
Welcome to 6165 19th Ave., Markham a truly unique country estate offering the best of both worlds: ultimate privacy and serene natural surroundings, all within minutes to modern conveniences. This warm and inviting 4-bedroom, 4-bathroom bungalow inspired by Frank Lloyd Wrights signature style is thoughtfully integrated into the landscape. Floor-to-ceiling windows along the back of the home flood the interior with natural light and provide breathtaking views of the wooded rolling lot and creek. The recently updated kitchen features poured-in-place concrete countertops and rich wood cabinetry. A built-in wall oven and a spacious walk-in pantry make it both beautiful and functional. And the kitchen boasts stunning views of the property including wildlife such as deer, foxes, turkeys, and a great heron. The great room is a showstopper, with soaring 20+ ft ceilings, exposed wooden beams and a natural granite stone wood-burning fireplace perfect for family gatherings or quiet romantic evenings in. The primary suite is a tranquil retreat, complete with a steam feature and jetted soaking tub in the ensuite and a wood burning fireplace. The home is fully wired with CAT-5 making it ideal for modern living. With two wood-burning fireplaces and an additional gas fireplace, warmth and comfort are never far away. Outside, the detached three-car garage with workshop and loft is a dream for hobbyists or those seeking extra space. With utilities already in place, the loft offers untapped potential and can be transformed into a games room, home office, or garden suite. The oversized patio and deck are perfect for entertaining including summer nights around the built-in gas firepit. Natural gas service, a rare feature for a country property, adds value and efficiency. Whether you're seeking a forever family home or a weekend escape, this one-of-a-kind property delivers charm, character, and lifestyle. Dont miss your chance to own this exceptional gem in Markham's countryside. (id:60626)
Exp Realty
2068 Scarboro Avenue
Vancouver, British Columbia
This home has been well cared for and features a ceramic tile roof, attached double garage with lane access, and a separate mortgage-helper suites below with separate entrances. Live upstairs and rent the suits downstairs. With the 6 bedrooms on the main and 2nd floor, it will be able to provide a spacious and warm home for any large families. Situated on a 50'x125' LOT, this gem also offers exciting potential in future redevelopment. (id:60626)
Royal Pacific Realty (Kingsway) Ltd.
3995 Southwood Street
Burnaby, British Columbia
Massive 12,457 square foot lot tucked away in a quiet cul-de-sac on the South slope. One of the largest totally useable laned lots in the area this huge lot is ideal for redevelopment, we have survey certificate available. This West coast contemporary post and beam home is meticulously maintained and includes a modern renovated kitchen and elegent bathrooms. The living room features a vaulted ceiling and true hardwood floors. The ground level spacious mortgage helper suite has it's own separate laundry with private entry and outlook. This is very well cared for home is ready for your family to move right in. https://youtu.be/i-nlWaI_-Bk (id:60626)
Oakwyn Realty Ltd.
72 Bonnymuir Drive
West Vancouver, British Columbia
Nestled on a spacious 16,000+ sqft lot, this stunning 4-bedroom, 3-bathroom home offers breathtaking panoramic views of the ocean, mountains, and city. It's a fantastic investment with endless potential. The property features a detached carport with space for two vehicles, as well as a large outdoor area perfect for all your recreational activities. Located just minutes from Collingwood School, Capilano Golf Club, shopping centers, and more. Don't miss the opportunity-book your showing today! (id:60626)
Homeland Realty
8504 Montcalm Street
Vancouver, British Columbia
Opportunity knocks!!! DUPLEX LOT. Fantastic investment. Land Value only. Extra large level lot at almost 6,100sf in prime Marpole area with lane access. Convenient location with lots of shopping and services nearby. Close to UBC and Richmond. Short walk to transit. Tenanted. Please do not walk on property without appointment. (id:60626)
RE/MAX Crest Realty
8510 Montcalm Street
Vancouver, British Columbia
Marpole opportunity! Oversized 6,085 SF lot (44' x 138.3') on a quiet, private street. Ideal for your dream home or duplex. This beloved, long-held family home sits on a quiet, private street with beautiful professionally landscaped gardens which offer beauty and serenity year-round. East-West exposure on a flat lot makes building easy. Desirable flat lot with East-West exposure makes development easy. Walk to Marpole's shopping, banks, Marine Gateway, Canada Line & Arbutus Greenway. Minutes to YVR, Richmond, Downtown, UBC & Langara. Near top private schools & Kerrisdale shopping. Churchill Secondary District. Newly built David Lloyd George Elementary with Daycare. Quick access to the new Marpole Community Centre (2026). Rare chance to invest, build, or hold in one of Vancouver´s most connected and evolving neighbourhoods! Bonus! Massive garage provides an abundance of storage space and room for your work-shop. (id:60626)
Royal LePage Westside
8120 Elsmore Road
Richmond, British Columbia
This custom-built luxury home in Richmond´s sought-after Seafair neighborhood sits on a quiet, tree-lined street and offers 3,478 sqft of quality craftsmanship. A stunning granite-marble foyer with soaring ceilings welcomes you inside. Enjoy a gourmet kitchen + wok kitchen with high-end s/s appliances, granite counters, a media room with wet bar, spacious ensuite bedrooms, A/C, HRV, radiant heat, and triple garage with electric gate. Meticulously maintained-shows like new but no GST! Prime location near top schools, parks, and Seafair Shopping Centre. (id:60626)
RE/MAX Crest Realty
1975 182 Street
Surrey, British Columbia
Nestled in an atmosphere of peace and prestige, this expansive 50,000 sq.ft. lot offers the rare opportunity to craft your own 15,000 sq.ft. architectural masterpiece-complete with a 3-storey layout and walkout basement, all capitalizing on breathtaking 180° unobstructed valley views. Set amidst a curated enclave of multi-million dollar luxury estates, this truly unprecedented location blends privacy with proximity. You're just minutes from top-rated schools, supermarkets, charming cafés, and elite golf courses, as well as the USA border, making this an ideal setting for families and discerning investors alike. Don't miss this chance to create your forever home in one of the region's most exclusive settings. Call today for more information. (id:60626)
RE/MAX Colonial Pacific Realty
298 Newton Drive
Toronto, Ontario
Fantastic Opportunity >> Strategic 2-Storey Home Right On the Corner Of Bayview Ave & Newton Dr, With A 100 Ft Exposure On Bayview Ave. Potential For Development Project! Excellent High Demand Location! Renovate It As Per Your Own Taste, Rent It Out, Or Develop It! Close To Park, Schools, Shops & All Amenities! Current Owner Has the Re-Zoning City Approval For 6 Freehold Townhouse Project, But Still There Are Other Possibilities for Stacked Townhouses Or Mid-Rise Condo Boutique. Buyer/Buyer Agent To Verify with City Planner! (id:60626)
RE/MAX Realtron Bijan Barati Real Estate

