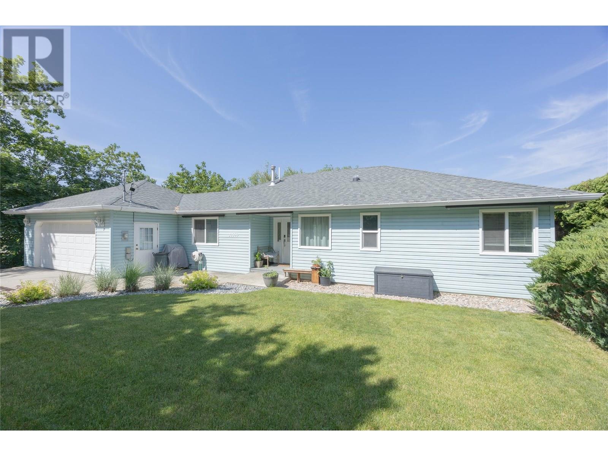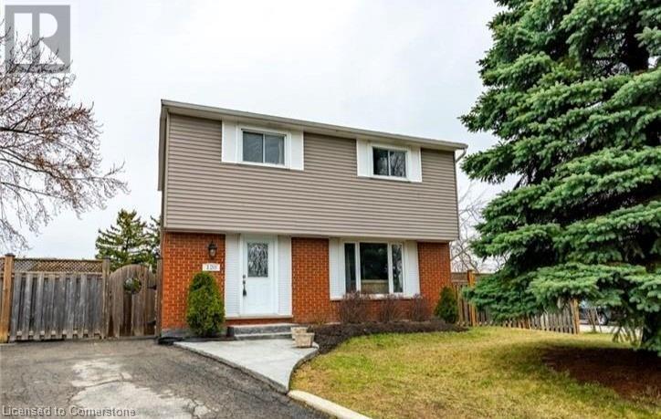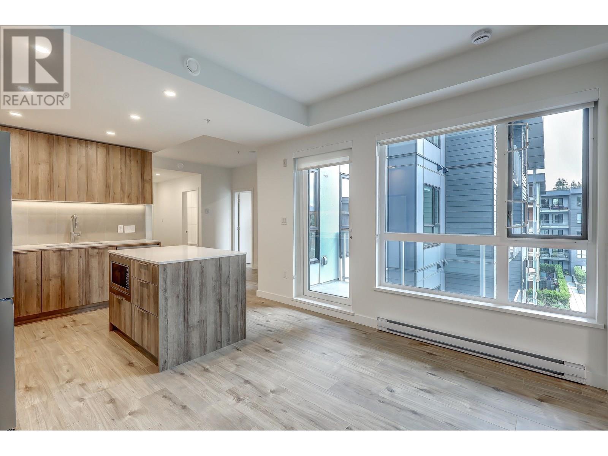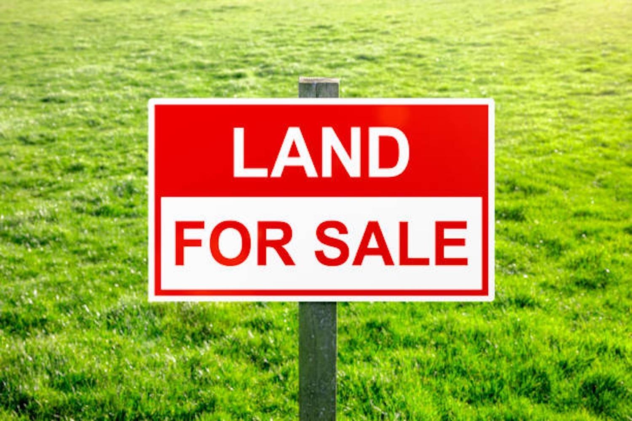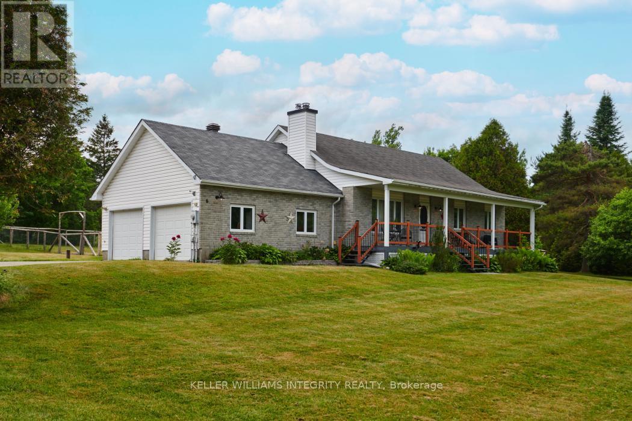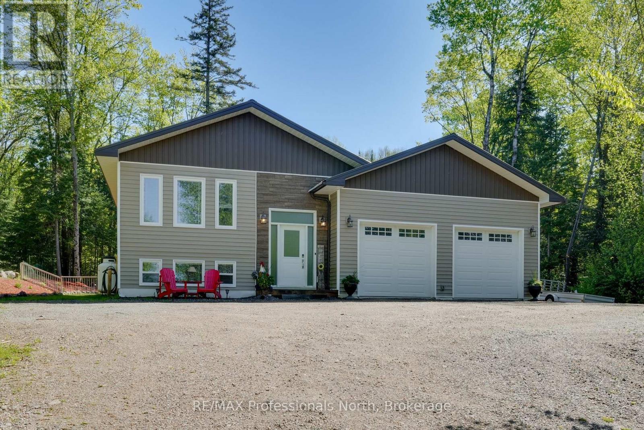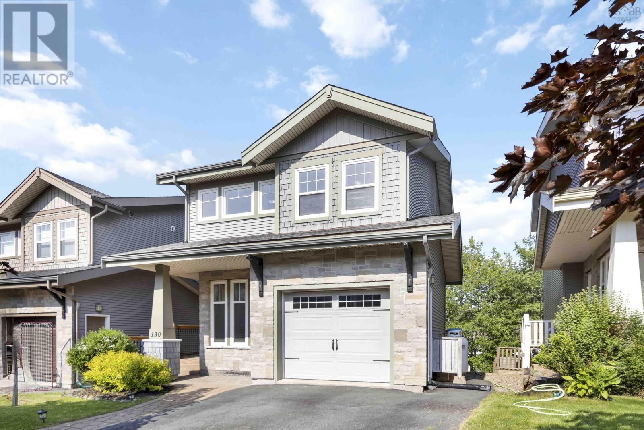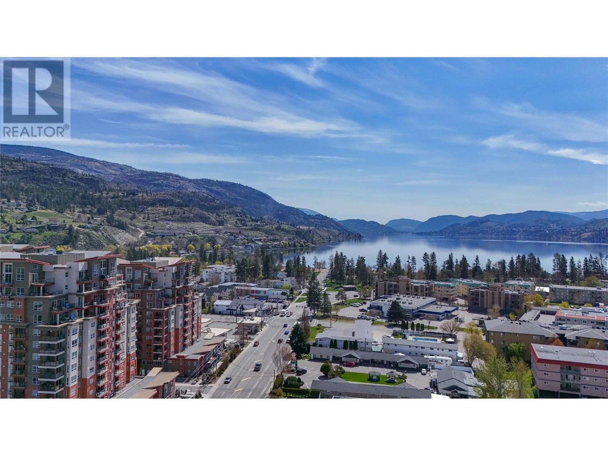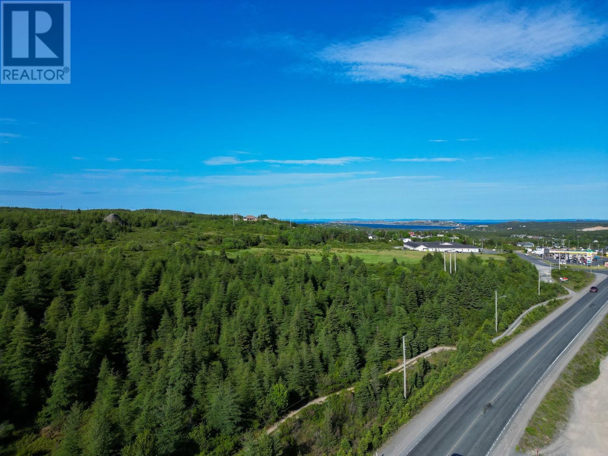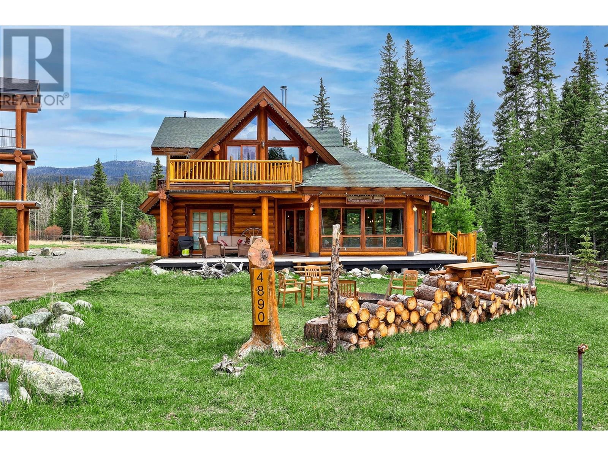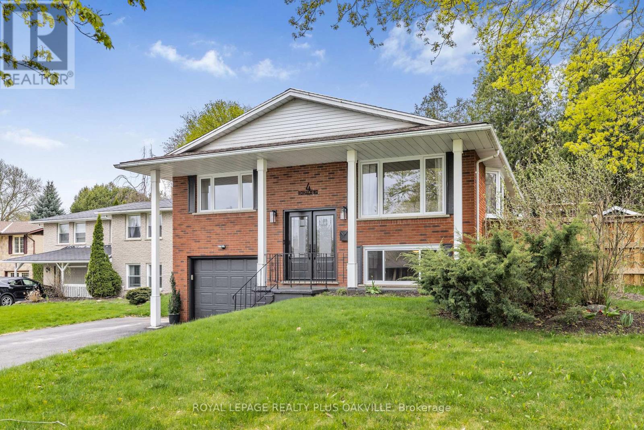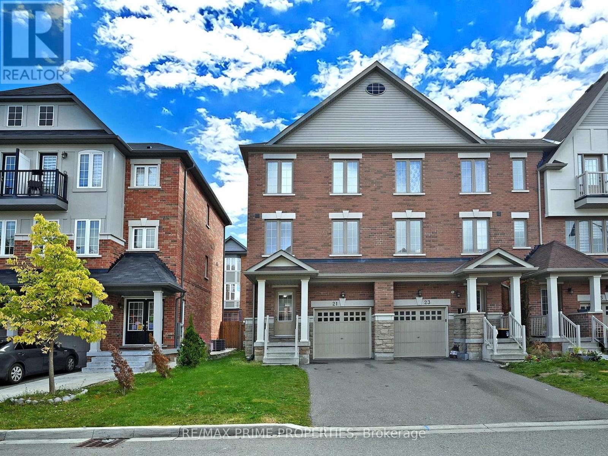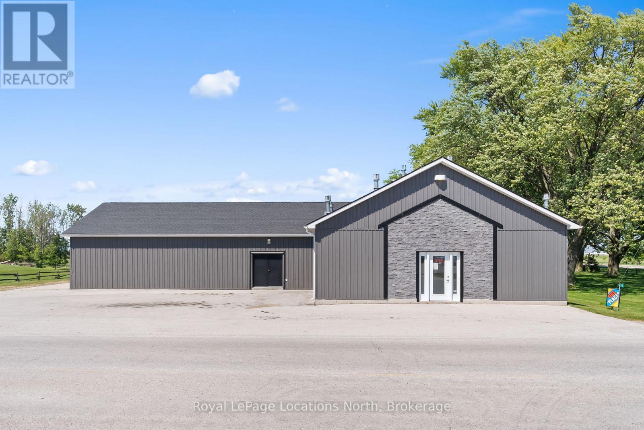7 Sophia Street
Brampton, Ontario
Fully Detached Freehold Home With Finished. plenty Of Parking, Detached Garage And A Fully Fenced Private Backyard. this Bungalow Is Located On A Quiet Street Near Parks, Schools, Transit, Shopping And The Vibrancy Of downtown Brampton. a Separate Entrance To The Finished Basement With Bathroom and kitchen. Basement is rented, and tenant is willing to stay. New condo proposed project in the area is coming soon. adds Value To This Home. Live and rent also. Is Move-In Ready. (id:60626)
Homelife/miracle Realty Ltd
10580 Bonnie Drive
Lake Country, British Columbia
PRIVATE SETTING WITH FLEXIBLE LIVING SPACE!! Backed by natural greenery with panoramic valley views from most living areas, this spacious 3-bedroom + den, 3-bathroom home offers privacy, flexibility, and a long list of thoughtful updates. Set in a quiet, family-friendly neighbourhood, it’s walking distance to all school levels and just 10 minutes to UBCO, with a nearby bus stop offering direct service to both UBCO and the airport. The two-storey layout is filled with natural light and includes a private deck off the primary bedroom, bright living and dining spaces, and a versatile den or office. The walkout lower level features a large rec room, full bathroom, den that could easily be utilized as a bedroom, and a summer kitchen with brand new flooring—perfect for in-laws, guests, or suite potential. Recent upgrades include newer windows with a lifetime warranty, high-efficiency furnace with A/C, newer roof, radon mitigation system, all Poly-B plumbing replaced, and regular professional duct cleaning. The sloped backyard provides excellent privacy with no rear neighbours and stunning views, plus mature fruit trees and shrubs—peach, pear, cherry, apple, raspberry, Saskatoon berry, blueberry, and haskap. Move-in ready with the essentials taken care of, this home is ideal for families or anyone looking to personalize a well-maintained property in a fantastic location. (id:60626)
RE/MAX Kelowna - Stone Sisters
120 Chilton Drive
Hamilton, Ontario
Move-in ready, pack your bags now! Fully-detached 2 Storey 4+1 Bedroom home with 2.5 bath in desirable Valley Park community on the Stoney Creek mountain. This oversized pie-shape corner lot is the largest in the area! Walk into the spacious foyer for privacy from living room and kitchen. Main floor boasts beautiful vinyl flooring throughout spacious and bright living room, large dining area, and updated eat-in kitchen. Main floor 2-piece bath adds convenience for guests. Second level has modern vinyl flooring in its 4 spacious bedrooms and a sizeable tiled 4-piece bath. Private side entrance into home leads to basement gives the opportunity to create a separate in-law suite. Basement has laminate flooring, with an additional bedroom, 4-piece bathrm, great rm, & kitchenette which could be made into a functional kitchen if desired. (id:60626)
RE/MAX Escarpment Realty Inc.
429 - 500 Doris Avenue
Toronto, Ontario
Step into this bright corner unit with nearly 1,000 sq. ft. in North York's vibrant core.Tastefully updated in 2025, this home is located in a newer, energy-efficient, certified Green Building and offers exceptional value for its size, layout, and building age, an outstanding opportunity in todays market. Inside Your New Home: A sleek eat-in kitchen with granite countertops, a new backsplash, and a breakfast bar, perfect for cooking or hosting. An open living and dining area flows to a private balcony with upgraded deck tiles, ideal for relaxing outdoors. Enjoy newly renovated bathrooms and kitchen featuring stylish, contemporary finishes. Freshly painted walls throughout. Two spacious bedrooms, plus a large enclosed den with doors, perfect for a home office, nursery, or guest room. Feel at Home: A clean, safe, and well-maintained building in a family-friendly area near top-rated schools. Prime Location: Steps to Finch Station, Metro, dining, parks, and minutes to Hwy 401ideal for families and professionals.Amenities:24-hour concierge, indoor pool, yoga room, sauna, fitness centre, golf simulator, theatre, party and media rooms, rooftop BBQ terrace, guest suites, and conference room. Act Now: Own this turnkey, stylish home in one of North York's most connected communities. Book your showing today, this wont last! (id:60626)
Homelife Landmark Realty Inc.
517 3594 Malsum Drive
North Vancouver, British Columbia
Stylish Apartment with Mountain Views, modern and bright, this 2-bedroom, 1-bath unit offers 767 sqft of open-concept living in picturesque Roche Point. Enjoy mountain views from your 141 sqft Balcony from your private balcony, sleek appliances, and built-in closet for seamless storage. The strata features secure parking, a gym, lounge, and rooftop patio with BBQs and fire pits. Steps from trails, and close to the marina, and local amenities - this home is ideal for professionals or couples seeking North Shore living with style and convenience. Bonus features: 1 parking with EV charging and 1 storage locker! 2/5/10 Warranty, GST Included in price! Ideal for FIRST TIME HOME BUYERS! Open SAT JULY 19 2pm-4pm (id:60626)
Century 21 In Town Realty
56 7088 191 Street
Surrey, British Columbia
Montana Complex. Excellent opportunity for first time home buyers or investors. 4 bedrooms and 3 bathrooms. Current tenants maintain the unit well. Unit has been freshened up with newer paint and flooring. Close proximity to commuter routes, schools, parks, shopping, restaurants and recreation. (id:60626)
Homelife Benchmark Realty Corp.
46074 Second Avenue, Chilliwack Downtown
Chilliwack, British Columbia
Prime development opportunity! This over 7,900 sq ft lot is already zoned R1-C and approved to be split into 2 lots"”no rezoning needed. The house has already been removed, making this a hassle-free, shovel-ready project. Located just minutes from District 1881, shopping, all levels of schools, and less than 10 minutes to highway access. Whether you're a builder or investor, this is a rare chance to secure a ready-to-go site in a growing, sought-after area. Don't miss out! * PREC - Personal Real Estate Corporation (id:60626)
Pathway Executives Realty Inc (Yale Rd)
6 Aimee Lane
North Grenville, Ontario
Stylish Brick Bungalow on 1.4 Acres Private, Updated & Move-In Ready. Welcome to this beautifully updated brick bungalow, tucked away at the end of a rarely offered quiet cul-de-sac on a spacious 1.4-acres. Partial of the lot is fully fenced, great for children and pets to roam free! Ideally located just 30 minutes from downtown Ottawa and only 10 minutes from Kemptville, you'll enjoy both rural tranquility and convenient access to top-rated schools, community hospital, big-name stores, charming boutiques, and the natural beauty of the Rideau River. Inside, this home offers a perfect balance of classic charm and modern style. Freshly painted throughout and featuring designer lighting and high-end finishes, the open-concept layout is warm and inviting. The sun-filled kitchen boasts stainless steel appliances, a stylish subway tile backsplash, ample cabinetry, and a large quartz island ideal for casual meals and entertaining.The living and dining room centres around a cozy wood-burning fireplace and offers picturesque views of the spacious front yard. The primary bedroom is a true retreat, complete with a beautifully renovated ensuite featuring a walk-in shower and sleek modern touches.The finished lower level extends your living space with a wood-burning stove, expansive family room, fitness or recreation area, a fourth bedroom, and a full bath perfect for guests or extended family stays.Step outside and relax under the covered veranda, offering year-round enjoyment of the surrounding greenery. The oversized double garage is heated and equipped with built-in shelving, making it a dream for hobbyists or extra storage needs. Mud Room off garage can double as access to the basement. The backyard is a rural paradise, featuring a designated hang-out zone with a fire pit, and poled to have twinkle lights! Ideal for gatherings or peaceful evenings under the stars. Whether you're looking for peace and privacy or a place to grow and entertain, this property offers it all. (id:60626)
Royal LePage Integrity Realty
21 Maplewood Lane
Middlesex Centre, Ontario
Enjoy the best of both worlds in this beautifully updated Ilderton home - just 10 minutes from London. Nestled on a spacious lot in a quiet, family-friendly community, this property combines small-town charm with unbeatable access to city amenities. Freshly painted in 2025, the home's curb appeal is elevated by a professionally landscaped exterior, a rare heated triple-car garage, and driveway parking for three more vehicles. Step inside to a bright two-storey foyer flooded with natural light. The main floor features resealed tile (2025), a generous living space, and a modern kitchen with quartz countertops, stainless steel appliances, bar seating, and direct access to a large deck and gazebo - ideal for entertaining or relaxing outdoors. Upstairs, the spacious primary suite boasts a walk-in closet and a luxurious 5-piece ensuite, while two additional bedrooms share a 4-piece bath. The fully finished lower level adds major value with a fourth bedroom, full bath, cold room, large rec room, and dedicated storage. The updates dont stop there, this home also features a new sump pump (2025), air conditioner (2023), a front door with coded entry and sliding screen, and other thoughtful improvements throughout. Located within top school boundaries, including French immersion, and with school bus stops just steps away, this home is a standout choice for families. Nothing to do but move in - come experience the comfort, space, and lifestyle Ilderton has to offer. (id:60626)
Century 21 First Canadian Corp
12 Dorchester Drive
Prince Edward County, Ontario
Welcome to Wellington on the Lake, a premier adult lifestyle community just off the shores of Lake Ontario in Prince Edward County! Situated on a premium lot, this immaculate bungalow with 2605 sq ft of living space offers main floor living at its finest. An open concept design, gleaming hardwood floors, floor to ceiling stone faced gas fireplace, oversized windows, & 9' ceilings are some of features of this exquisite home. The sun-soaked kitchen features gorgeous maple cabinets, quartz countertops, a large pantry, & stainless steel appliances. The spacious primary bedroom includes a walk-in closet & 4-pc. en-suite. A 2nd bedroom, 4-pc. bathroom, & laundry room complete the main level. The finished lower level offers a comfortable family room with cozy gas fireplace, 2 additional bedrooms, 3-pc. bathroom & office space. The expansive deck spanning the entire back of the home is perfect for outdoor entertaining. This immaculate home is carpet free. Steps to the Wellington on the Lake Golf Course & the Recreation Centre. **EXTRAS** WOTL Community Association Fees for 2025 $242.27. Garbage removal, snow removal, grounds and road maintenance, Amenities include: rec centre, pool, tennis court, on-site golf course and various clubs to get involved in. Just minutes to Wellington Beach and Sandbanks Provincial Park.Only 2 hours from Toronto and 3 hours fr Ottawa. Incredible Lifestyle! (id:60626)
Royal LePage Proalliance Realty
Royal LePage Signature Realty
311 Station Road
Perry, Ontario
Welcome to 311 Station Road, located just outside Huntsville, Ontario, in beautiful Emsdale. This turnkey home, built in 2019, offers the perfect rural setting for those looking to live just outside of town while remaining close to Highway 11 and all of Huntsville's many amenities. Whether entering through the front door or the oversized 25x25 two-car garage, you're instantly greeted by a warm, bright, open-concept feel. The entrance features a large, functional foyer that provides access to both the main floor and the basement. On the main floor, you'll find a spacious open-concept layout that blends the living room and kitchen beautifully, with large windows and access to both the side and back decks. Toward the rear of the home is a large four-piece bathroom that also serves as the main floor laundry. Further down the hall, youll find two main-floor bedrooms. The primary bedroom is spacious, featuring a four-piece ensuite and a sliding door to the sunny back deck. The basement is filled with large, bright windows that provide ample natural light, eliminating the typical below-grade feel. Downstairs offers a large rec room with an additional fireplace and plenty of space for various uses, along with two more spacious bedrooms and another four-piece bathroom. Outside, the home is set back from the road on a lovely one-acre lot, partly cleared for a good-sized parking area in the front, with a beautiful side and rear yard wrapping around the home. For added convenience, the yard is fully fenced, and a GenerLink is installed for use with a portable generator. If outdoor recreation is a hobby of yours, you'll enjoy easy access to the Seguin Trail, as well as Clear Lake, perfect for exploring natures adventures. (id:60626)
RE/MAX Professionals North
1205 - 1080 Bay Street
Toronto, Ontario
The High-Rise Luxury Boutique Present By The Pemberton Group, Locate Inside The University Of Toronto, Near By Bay & Bloor St. 648 Sq. Ft Unit + 132 Sq. Ft Walk-Out Balcony With Unobstructed Views. Gorgeous Luxury West Facing 1 Bedroom + Large Den That Could Be Used As A 2nd Bedroom or Home Office. Floor To Ceiling Windows W/ Great Natural Lighting. 9 Ft Ceilings, Completely Upgraded Suite. Extremely Smart & Functional Layout With No Space Wasted. Steps To University Of Toronto, Yorkville, Bloor St, Subway Station, Restaurants, Upscale Shopping & Much More! (id:60626)
Aimhome Realty Inc.
6208 Icarus Dr
Nanaimo, British Columbia
This 24,829 sq. ft. high bank oceanfront property located in the beautiful area of North Nanaimo. The view is breathtaking & the property is so tranquil. Meander down the driveway through the mature trees to your piece of paradise with such a peaceful setting. The amazing view of the Strait of Georgia provides you with a back drop of incredible sunsets, watching whales, cruise ships, & all ocean activity going by. This large property allows so many options to build your dream home. The fabulous location makes you feel like you are away from all the business of City living, but it is just minutes away to shopping, recreation facilities, restaurants, all level of schools & all City of Nanaimo amenities. Imagine creating your own private access to the beach for swimming, kayaking, walks or just sitting, relaxing & enjoying the view. (id:60626)
RE/MAX Professionals
130 Capstone Crescent
Bedford, Nova Scotia
Welcome to 130 Capstone Crescent, a stylish and comfortable home in the heart of Bedford West, offering a perfect blend of convenience and modern living. This 4-bedroom + den, 3.5-bath home is situated in one of Bedford's most sought-after communities, just minutes from top schools, parks, the Greenfoot Centre, a new transit terminal, and highway access. Designed for both everyday living and entertaining, the open-concept main floor features soaring 10' ceilings, a sunlit living room with oversized windows overlooking serene greenbelt views, and a thoughtfully designed kitchen with rich custom cabinetry, quartz countertops, and ample prep space. Step onto the private deck, ideal for BBQs or peaceful evenings surrounded by nature. Upstairs, the primary suite offers a walk-in closet and a luxurious 5-piece ensuite with a walk-in tile shower and indulgent soaker tub, along with two additional bedrooms, a full bath, and upper-level laundry. The fully finished lower level boasts a spacious rec room with high ceilings, direct backyard access, a fourth bedroom, and a full bathroom, offering flexibility and Airbnb potential. Craftsman-style exterior details add charm, while a full heat pump system ensures year-round comfort. Freshly painted in 2024, this home is perfectly located in vibrant West Bedford, a community with restaurants, cafés, and excellent recreational amenities, including a 4-plex hockey arena and the newly opened West Bedford School. Don't miss the chance to make this exceptional property yours, schedule your showing today! (id:60626)
Exit Realty Metro
3346 Skaha Lake Road Unit# 1204
Penticton, British Columbia
Exceptional Skaha Lake views from both decks in this bright South West corner unit perfectly located within a five minute walk to Skaha Beach and park area. Stunning upgrades throughout this two bedroom plus den and two bathroom condo at Skaha Lake Towers. Some of the upgrades featured are quartz countertops throughout, tile and hardwood floors, ceiling fans and lighting, water softener, upgraded stainless steel appliances with induction range, custom blinds and heated floors in the en-suite. Open concept living with a warm and inviting kitchen, spacious living and dining area, four piece main bathroom, large primary bedroom complete with four piece en-suite and double sinks with under mount lighting, and walk-in closet with custom closet organizers. A 4 x 6 storage locker is located on the same floor as your unit, perfect for your outdoor gear. This energy efficient condo features gas hot water on demand, forced air heat, and central air conditioning. One prime secured parking stall on second level, no age restrictions, pets and rentals are allowed. Enjoy the vibrant Skaha Lake area with lots of walking paths, gorgeous beaches and expansive park, tennis courts, Skaha Lake Marina, Dragon Boat Pub, Kojo Sushi, and more. Call the Listing Representative for details! (id:60626)
RE/MAX Penticton Realty
292 Fleetview Drive
Halifax, Nova Scotia
Welcome to 292 Fleetview Dr. The house is moderns, spacious and finished on all 3 levels with over 2500 sq ft of living space. The main floor has 2 separate living spaces, NG fireplace, dining area and kitchen with an abundance of cabinets, pantry and island. Upstairs is a large MB with walk in closet and ensuite with custom tiled shower. Also upstairs is 2 more bedrooms, laundry and full bath. In the lower level is the 4th bedroom, rec room and another full bath. Plenty of storage space throughout the home. Mostly hardwood and laminate throughout, granite in kitchen and baths. Fully ducted heat pump with NG and gas lines for stove, dryer and BBQ. A great location, convenient for shopping, schools and restaurants. Don't miss this opportunity. (id:60626)
RE/MAX Nova (Halifax)
2-8 Lt Stick Drive
Bay Roberts, Newfoundland & Labrador
Prime Development Opportunity: 193 Acres of Commercial Land in Bay Roberts, Newfoundland An exceptional investment opportunity awaits with 193 acres of undeveloped commercial land, offered as a single package comprising 14 separate parcels. This diverse property includes: 13.5 Acres in a prime commercial area along LT Stick Drive, providing excellent accessibility. 78 Acres along Picketts Road, strategically located for future development. While some parcels are easily accessible, others will require development to reach their full potential. This property is ideally situated for future growth and commercial ventures. Key Details: Land Sale: Subject to HST. Measurements: All measurements and locations are approximate, provided by the listing agent for informational purposes. Survey: Exact locations and dimensions to be confirmed by a survey. Note: Lot #12 & 15 have been removed from the full package sale. This is a rare chance to acquire a substantial tract of land in a prime location. Don't miss the opportunity to invest in the future of Bay Roberts. (id:60626)
Exp Realty
4890 Pine Ridge Way
Logan Lake, British Columbia
Escape to the tranquility of Mile High Resort Community This stunning log home nestled amidst the beauty of nature. Crafted with 12-16 inch Douglas Fir logs and adorned with maple hardwood floors. The heart of the home lies in the large kitchen, featuring a huge island and raised eating bar, perfect for casual dining or hosting gatherings with friends and family. The kitchen is equipped with 6 burner antique looking propane stove and ample storage space, making it a chef's delight. The master suite is complete with its own balcony overlooking the serene surroundings. The ensuite bathroom with a double shower and oversized jetted, soaker tub. Murphy bed downstairs with pull out couch so could sleep 12 if needed. Crawl space for storage or kids play area. Outside, the 0.26 acre lot provides space for outdoor activities and relaxation. Enjoy shared lake access and snow removal services included in the modest strata fee of $114.79 per month (water, sewer, and management services). Contact Listing Realtor for showing availability dates due to the home being used as a VRBO currently. (id:60626)
Royal LePage Westwin Realty
4 Ronald Road
Cambridge, Ontario
4 Ronald Road is nestled in one of the most coveted areas of West Galt. This stunning corner lot is surrounded by mature trees and is just a short walk to the river trails. The long driveway offers parking for up to six vehicles, this home provides both convenience and comfort. This spacious 3+1 bedroom and 3 bath raised bungalow showcases exceptional pride of ownership and features a layout with great potential for an in-law suite. Large windows flood the home with natural light, offering picturesque views of the neighborhoods beautiful mature trees. The oversized family room, complete with a bay window, provides a serene spot to relax while enjoying the stunning views of nature. The open kitchen flows into the dining room, making it perfect for entertaining guests. With 3+1 bedrooms, there is plenty of room to accommodate your needs. The primary bedroom, featuring an ensuite and opens directly onto your private landscaped backyard, which includes anew fence and a gas hookup ideal for enjoying your morning coffee or hosting gatherings. The lower level offers a large living area, including a bright bedroom, adding even more space to this home. Just a 2-minute walk away, the popular and scenic Walter Bean Trail offers miles of walking and biking opportunities. Only a 5-minute drive to 401, Conestoga College, groceries, restaurants, the farmer's market, Gaslight District, Hamilton Family Theatre, and the charming Town of Blair, this home offers both tranquility and convenience in one perfect location.(All Windows, sliding door in primary, Front Door 2023) (Basement door 2019)(Deck and Fence2023) (Gazebo 2024) (Cement Pad 2023) (Hardwood Floors 2019)(Fridge, Microwave, Washer, Dryer2020) (Bathroom Lower - 2022) (id:60626)
Royal LePage Realty Plus Oakville
245 Hunter Road
Oakland, New Brunswick
Welcome to 245 Hunter Road, a breathtaking 19-acre Retreat perfect for your dream Hobby Farm! From the moment you arrive, you'll be captivated by the beautifully landscaped surroundings and panoramic views. Step inside to a Grand Open space Living Area featuring soaring cathedral ceilings, a spacious sun-filled Living Room with a handcrafted stone fireplace, and a MASSIVE Stunning country Kitchen featuring rich dark wood cabinetryperfect for gathering and creating memorable meals.Off the kitchen, a bright 4 season Sunroom opens to an expansive deck, where you can soak in the majestic views of rolling hills and serene landscapes. The Primary Retreat features a large walk in closet and attached ensuite with soaker tub. Two more bedrooms, a large family Bathroom with attached Laundry and an office area complete the home! The oversized attached Double Garage provides ample storage, while outside, a MASSIVE Detached Shop offers space for trailers, tractors, and more! A NEW custom-built wooden Barn is ready for your farm animals, complemented by multiple outbuildings including a chicken coop, for added animals and or storage. Explore the multitude of scenic trails leading to picturesque ponds and a secluded off-grid cabinideal as a guesthouse, private getaway, or Airbnb opportunity. This magnificent property is a must-see! Call today to make it yours, and dont forget to check out the Virtual Tour on Realtor.ca. Call today to turn your Dream Home into a REALITY! (id:60626)
RE/MAX Hartford Realty
42 Setonstone Green Se
Calgary, Alberta
Welcome to Your Dream Home in Seton SE! Step into over 2,319 sq. ft. of beautifully designed living space in one of Calgary’s most desirable communities, Seton SE. This remarkable home offers a perfect blend of style, space, and functionality to suit your evolving lifestyle. From the bold contrast of colors to its sleek modern lines, this TWO-STOREY DOUBLE FRONT GARAGE ATTACHED house boasts serious curb appeal. Inside, the heart of the home—your chef-inspired kitchen with addition to SPICE KITCHEN features top-of-the-line appliances, upgraded finishes, and a layout that makes both everyday meals and entertaining a joy. The main floor impresses with soaring 9-foot ceilings, creating a bright and open atmosphere with a FULL BEDROOM & FULL WASHROOM that feels both spacious and welcoming. A SEPARATE SIDE ENTRACE leads to the untouched basement waiting for your ideas. Upstairs, the primary retreat offers peace and privacy with a generous layout and a beautifully appointed 5-piece ensuite. Two additional bedrooms with a HUGE BONUS ROOM provide ample space for family or guests, and a second full bathroom ensures comfort and convenience for all. With three bedrooms and two full bathrooms upstairs, this home is ideal for growing families or those who love to host. Add modern upgrades, a flexible layout, and the vibrant amenities of the Seton community, and you’ve found the perfect place to call home. (id:60626)
RE/MAX Irealty Innovations
6, 38261 Range Road 261
Rural Red Deer County, Alberta
ABSOLUTELY STUNNING ....10 MINS AWAY FROM RED DEER.....WITH PAVEMENT TO THE DOOR! The definition of "the full package". Every inch of this walkout home has been fully renovated in 2014. This home is fully finished 3634 sq. ft. It has a low maintenance Stucco exterior complimented with stone frontage along with an attached 3 car garage that is all surrounded by 1.61 acres of private treed yard. You come in and are welcomed with a large, vaulted entrance leading into a beautiful kitchen boasting rich dark cabinets, eat up bar, tiled backsplash and floor, upgraded fixtures, and all stainless appliances have been recently replaced including the gas stove. The kitchen looks onto the large dining room and living room with vaulted, open beam ceiling, gas fireplace and huge windows allowing tons of natural light. This area walks out onto an expansive deck with a cook kitchen, this decks looks out over a lower tier deck with a hot tub. The entire deck area in the back has overhead radiant heaters to extend the BBQ and outside entertaining season. This entire outdoor space space looks to the east over the river valley, the horse shoe pits and fire pit area!! Then continuing on the main floor there are 2 large main level bedrooms and a 4 piece main bathroom. When you walk upstairs right at the top of the stairs is a huge master bedroom with 2 walk-in closets, one MASSIVE "HER'S" with tiled makeup counter with sink and tons of built in cabinets and a second "HIS" and gorgeous spa type ensuite with double rain head, tiled steam shower. Another family room with built-in wine fridge and bar, speakers, and full workout gym with vaulted ceilings, this finishes off the upstairs. Head downstairs to a fully finished walkout with large family room, bedroom, office, full bathroom, tons of storage, 2 furnaces and 2 A/C units. The triple car garage is beautiful....fully finished with epoxy speckled floor, drain, heat, and a complete wash bay for all your toys, pets or vehicles. Enjoy the r ear yard with awesome views, mature trees, toboggan hill, and gorgeous low maintenance flower beds. On the North side of the house is an extra parking for your RV, boat, or trailer. This property has it all, including pavement to the door! (id:60626)
Royal LePage Lifestyles Realty
21 Sprucewood Road
Brampton, Ontario
Executive 4-Bedroom End-Unit (like a Semi!) FREEHOLD! No maintenance or POTL fees! Featuring 9 ceilings, no sidewalk (fits 3-car parking), with direct exterior access to a private backyard. Freshly painted, professionally cleaned, and meticulously maintained with no carpet anywhere.This modern home offers 4 bedrooms and 4 bathrooms, with an open-concept second floor boasting a stylish kitchen with granite countertops, butterfly accents, stainless steel appliances, tile backsplash, and a spacious breakfast area, perfect for family meals or entertaining. Enjoy tasteful finishes, oak staircases with iron pickets, and large windows that flood the space with natural light. Located in the highly desirable Heart Lake East community, minutes to the beautiful Heart Lake Conservation Park, Hwy 410, Trinity Commons, Brampton Civic Hospital, top schools, golf courses, parks, and trails. Direct garage access and direct outside access to your private backyard with excellent curb appeal making this an ideal home for families or investors. Live, rent, or invest! A fantastic opportunity with unlimited potential! (id:60626)
RE/MAX Prime Properties
6 Ashfield-Huron Road
Huron-Kinloss, Ontario
**VENDOR TAKE BACK FINANCING AVAILABLE** Welcome to 6 Ashfield-Huron, Kincardine a prime commercial property offering a unique blend of versatility, space, and strategic location. Situated at a bustling main crossroads, this 0.852-acre property is ideal for entrepreneurs, investors, and business owners seeking a dynamic and well-located commercial space. Warehouse: Spanning 1,500 sq ft, this spacious warehouse is perfect for storage, manufacturing, or distribution. With ample room for equipment, inventory, and operations, it provides the flexibility needed for various business activities. Detached Garage: The 500 sq ft detached garage offers additional storage space or can be utilized for small parking, workshops, or supplementary business needs. Storefront: At 1,600 sq ft, the prominent storefront boasts excellent visibility and accessibility, making it perfect for retail, office space, or a restaurant. Its strategic location at the crossroads ensures a high footfall and great exposure for your business. Apartment: A 600 sq ft, 1-bedroom apartment adds a residential component to the property. Ideal for owner-occupiers, on-site managers, or rental income, the apartment features a comfortable living area, kitchen, bedroom, and bathroom. Location: Positioned on a main hwy coming into Kincardine, this property benefits from excellent transport links and high visibility. It's easily accessible from major routes, ensuring convenience for customers, clients, and suppliers. Whether you're looking to expand your business operations, establish a new retail presence, or invest in a versatile commercial property, 6 Ashfield-Huron offers endless potential. Don't miss this rare opportunity to own a prime piece of real estate. Contact today to schedule a viewing and explore the endless possibilities this exceptional property has to offer. **BUILDINGS & LAND ONLY - BUSINESS NOT FOR SALE** (id:60626)
Royal LePage Locations North


