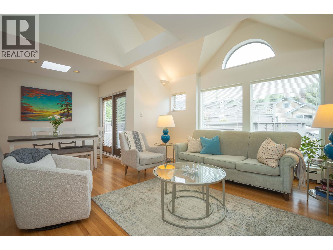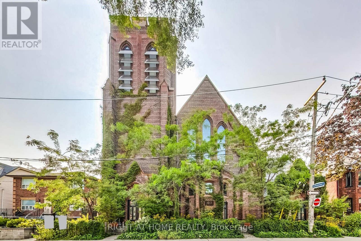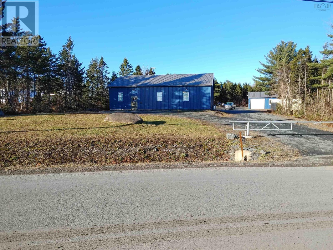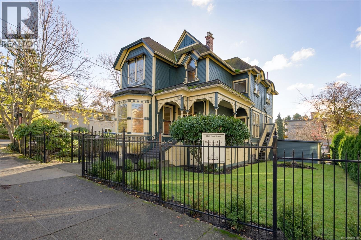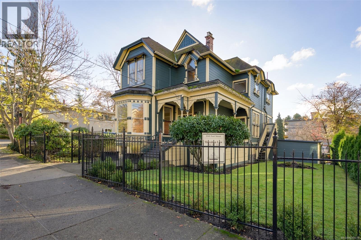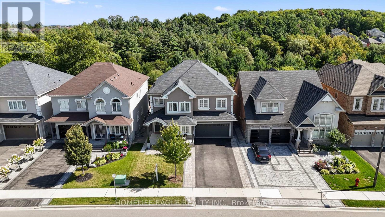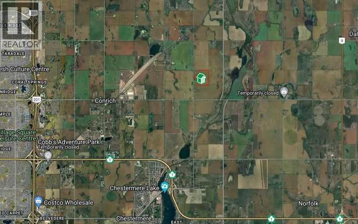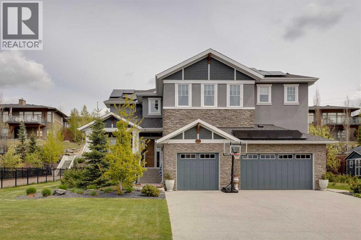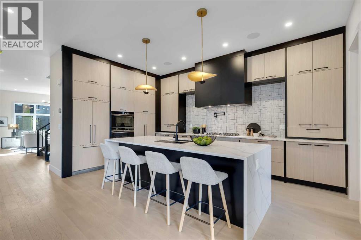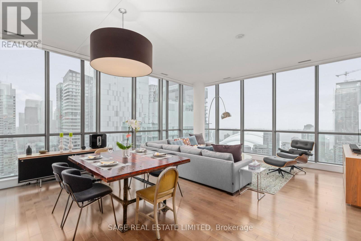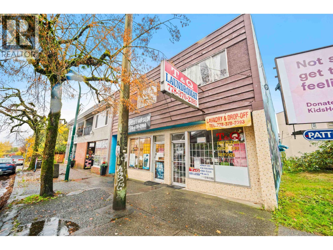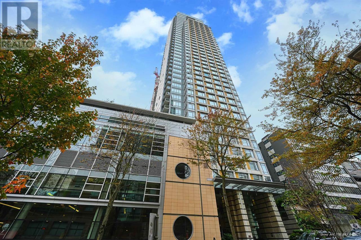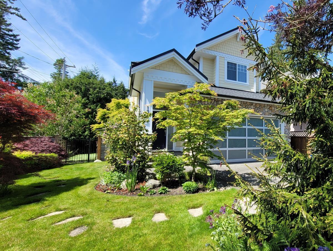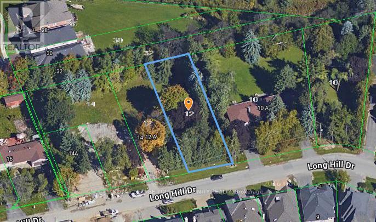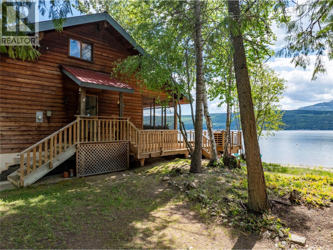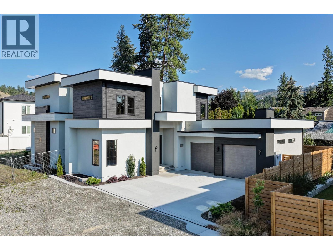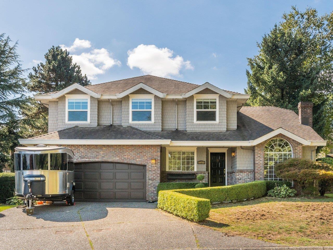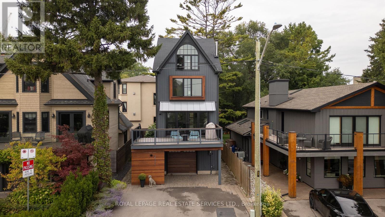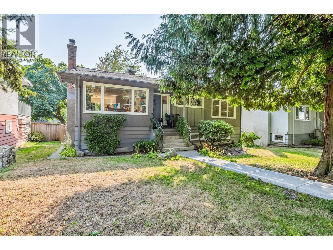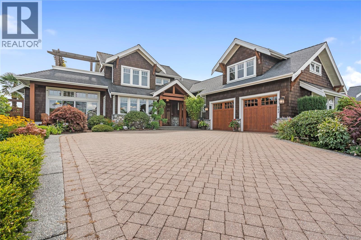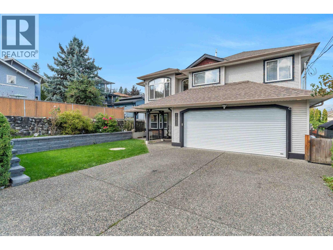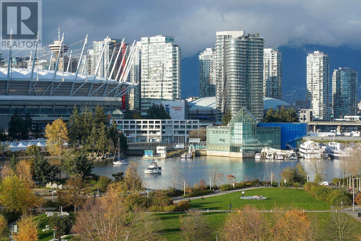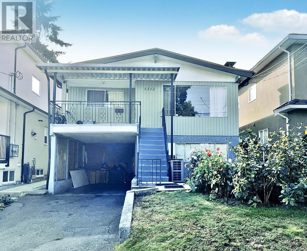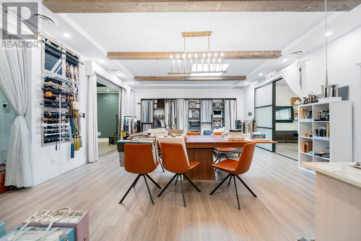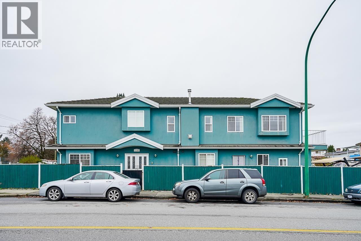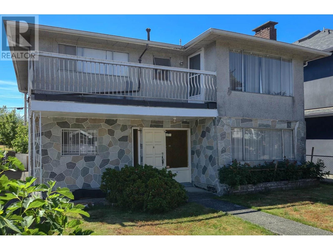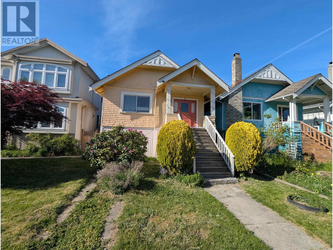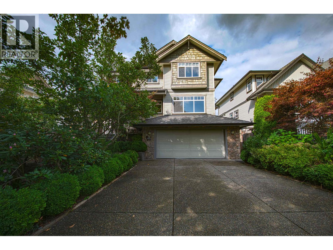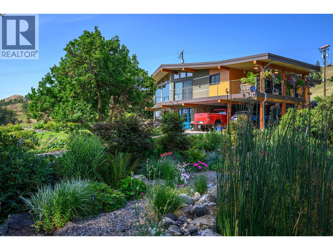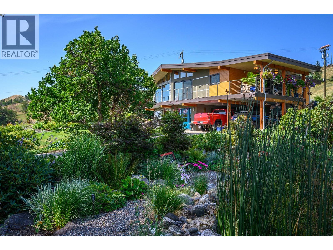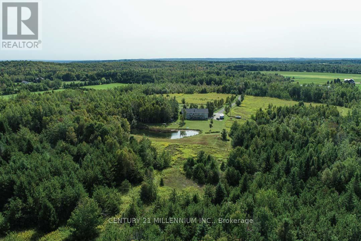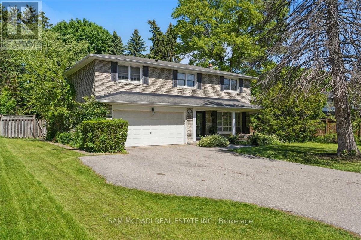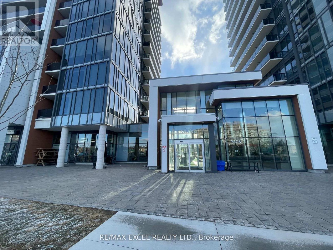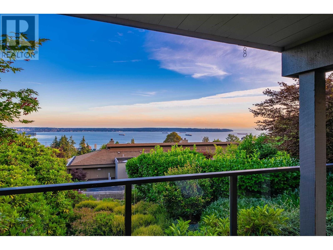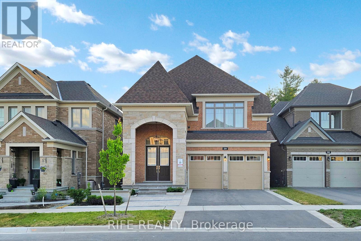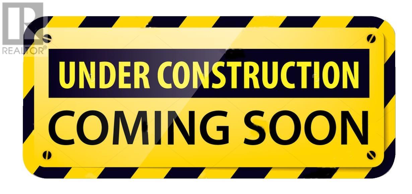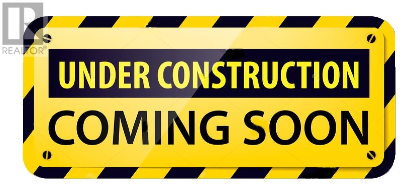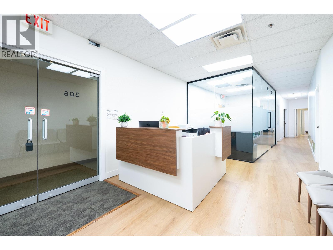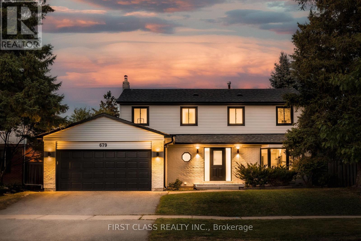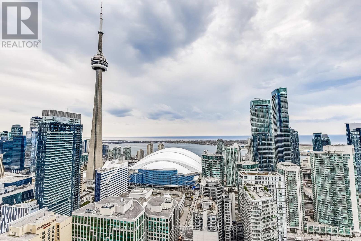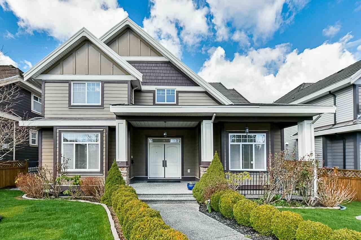1346 Laburnum Street
Vancouver, British Columbia
Live 1 block to the beach! Amazing opportunity in popular Kits Point! This gorgeous updated, charming, and cozy 1/2 DUPLEX offers a reverse plan of main living offering a gourmet kitchen, an open dining/eating area with French doors that extend out to a large entertaining deck and living room with cozy gas f/P. There is also a loft great for storage off the living room, and downstairs you will find 2 spacious bedrooms with a laundry area and full bathroom. There is a private single detached garage which is a rare treat in the area! Young families or professional couples that want to enjoy beach living will fall in love. Perfect location! (id:60626)
Sotheby's International Realty Canada
10 - 40 Westmoreland Avenue
Toronto, Ontario
A Rare Offering in a Landmark Setting. Welcome to this extraordinary 2-bedroom, 3-bathroom townhouse an architectural masterpiece nestled within a converted 1914 Neo-Gothic church. Spread across four thoughtfully designed levels, this residence seamlessly combines historic character with refined modern living. Step inside and be captivated by soaring cathedral ceilings, original stone detailing, and expansive glass windows that bathe the interior in natural light. The open-concept main floor is a showstopper, featuring a chef-inspired kitchen complete with a Sub-Zero fridge and wine cooler, quartz countertops, gas stove, and custom cabinetry all set against a backdrop of preserved architectural elements. Enjoy seamless indoor-outdoor living with dramatic wall-to-wall folding doors leading to a covered patio outfitted with a stainless steel Wolf BBQ and gas fireplace perfect for entertaining or unwinding in style. The second level offers a beautifully integrated custom office, entertainment unit, and fireplace surrounded by rich wood finishes and bespoke built-ins, creating an inviting and functional living space. Upstairs, both bedrooms offer private retreats, each with a spa-like ensuite showcasing modern fixtures, marble accents, and walk-in showers. The primary suite is a true sanctuary, highlighted by vaulted ceilings and exposed beams that pay homage to the homes storied past. Additional features include heated floors, smart home technology, and private underground parking with a storage locker all the comforts of modern luxury within a one-of-a-kind historic setting. Offering a rare fusion of timeless elegance and sophisticated design, this remarkable townhouse invites you to own a piece of architectural history. Over $50,000 in Premium Upgrades, including a statement Restoration Hardware chandelier in the kitchen, custom built-in bookshelves with integrated office space, expansive custom closet cabinetry in both bedrooms, and a sleek outdoor gas fireplace (id:60626)
Right At Home Realty
18 James Boyle Drive
Mount Uniacke, Nova Scotia
Property is located at the entrance to Mount Uniacke Business Park and consists of 6 buildings totalling 4224 sq/ft. Main building is 2016 sq/ft and includes office space, storage and work area with a 10x12 overhead door. The other 5 buildings are unheated storage areas. Large 2.6 acre lot allows room for expansion and BP Business Park Zone allows for a wide variety of permitted uses including office, retail, and light industrial. (id:60626)
Keller Williams Select Realty (Branch)
1141 Fort St
Victoria, British Columbia
Tastefully renovated Mixed Use office/residential Heritage Building in prime upper Fort street location. Main floor offers spacious office/commercial space with fully renovated upper and lower residential suites. Fronting onto both Fort & Meares street with excellent on street parking plus 6 private on site spaces. Many recent updates including new furnace and heat pump, updated electrical and renovations throughout. Great opportunity for an investor, business owner or as an alternative live in one of the residential suites and rent out the rest to pay your mortgage. Floor plan available. Own a rare & special piece of Victoria Real Estate. Call for more details or to arrange your private viewing. (id:60626)
Real Broker B.c. Ltd.
1141 Fort St
Victoria, British Columbia
Tastefully renovated Mixed Use office/residential Heritage Building in prime upper Fort Street location. Main floor offers spacious office/commercial space with fully renovated upper and lower residential suites. Fronting onto both Fort & Meares street with excellent on street parking plus 6 private on site spaces. Many recent updates including new furnace and heat pump, updated electrical and renovations throughout. Great opportunity for an investor, business owner or as an alternative live in one of the residential suites and rent out the rest to pay your mortgage. Floor plan available. Own a rare & special piece of Victoria Real Estate. Call for more details or to arrange your private viewing. (id:60626)
Real Broker B.c. Ltd.
545 Clifford Perry Place
Newmarket, Ontario
Ultra Luxury 5+1 Bedroom & 5 Bathroom Detached* Backing Onto Green Conservation* No Neighbours Behind* Backyard Oasis W/ Sunny Southern Exposure* Rare 136Ft Deep Pool Sized Backyard* Finished Walk-Out Basement W/ Income Potential* Beautiful Curb Appeal* Stucco Exterior* Large Covered Front Porch W/ Sitting* Professionally Interlocked Front & Backyard* High 9ft Ceilings On Main & 2nd Floor* 2nd Floor Laundry* 8ft Tall Interior Doors* Chef's Kitchen W/ Tall Custom White Cabinetry *Modern Hardware* Quartz Counters* Backsplash* High End Kitchen Appliances W/ Gas Cooptop* Wall Oven & Microwave Combo* Breakfast Area Walk Out To 25ft x 15ft Sun Deck W/ Stairs To Yard* Custom Waffle Ceilings Combined *Potlights* Feature Wall & Gas F/P In Family Rm* Open Concept* Suspended Ceiling W/ Recessed Lighting In Dining Room* Expansive Window Overlooking Front Porch In Living* Private Office On Main Floor* Arched Staircase To 2nd Floor W/ Iron Pickets* Primary Bedroom W/ French Door Entry* Suspended Ceiling W/ Recessed Lighting* 3 Closets* Windows Overlooking Greenspace* 5PC Spa-Like Ensuite W/ Dual Vanity *Quartz Counters* Standing Shower W/ Glass Enclosure* Freestanding Tub* All Spacious Bedrooms On 2nd W/ Ensuite Access & Large Closet Space* Finished Walk-Out Basement W/ Huge Multi-Use Rec Area *Large Bedroom W/ Window & Door* Full 3PC Bathroom* Perfect For Leisure, In-laws Or Income Potential* Minutes To Shops On Yonge St, THE GO, Public Transit, Top Ranking Schools, Community Trails & Easy Access To HWY* Rare Home On Street W/ Extended Lot* Must See* Don't Miss! (id:60626)
Homelife Eagle Realty Inc.
120 Acres Range Road 281
Rural Rocky View County, Alberta
Here are 120 Acres of farmland that are currently zoned AG-GEN but are strategically and conveniently located for someone with a longer term vision for the area and property. The parcel sits just outside the current Conrich Area Structure Plan Boundary and about 3.5km from the CN Calgary Logistics Park. It is only 5km from Conrich, 6km from Chestermere and 8.5km from Calgary. The property currently has a 36’x48’ shop that is about 10-15 years old and the land is leasing for farming year to year with rotational crops. A treated water line has been laid on the west side of the road while power and gas is on both sides of the property. Access is directly off of Range Road 281. Come and explore for yourself today. (id:60626)
Coldwell Banker Home Smart Real Estate
RE/MAX First
130 Hillside Terrace
Rural Rocky View County, Alberta
Watermark at Bearspaw - 130 Hillside Terrace: Welcome to this fully developed estate property built by Prominent Homes in the coveted community of Watermark at Bearspaw. Located on a quiet street, this stunning home offers nearly 5,000 sqft of total living space with 5 bedrooms, 4.5 bathrooms, and a heated attached triple-car garage. The bright, open main floor features hardwood throughout and a spacious front entry. The gourmet central kitchen includes quartz countertops, a large island with seating for three, high-end JennAir stainless steel appliances - a gas cooktop, chimney hood fan, dual dishwashers, wall oven, microwave oven, and built-in refrigerator - plus a Silhouette beverage fridge. The separate spice kitchen offers additional prep space with built-in cabinets, a gas cooktop, and a hood fan. Designed for both everyday living and entertaining, the main floor has a generous breakfast nook with space for a large table, a great room with built-ins and a gas fireplace, and a front flex room with barn doors - ideal as an office or sitting room. A 2-pc powder room and well-organized mudroom with a bench, hooks, and plenty of storage complete the level. Upstairs, the southwest-facing primary suite features a large walk-in closet with custom built-ins and a luxurious 5-pc spa ensuite with heated floors, a tiled glass shower, a freestanding soaker tub, dual sinks, and a private water closet. Three additional bedrooms, each with walk-in closets, including one with a private 4-pc ensuite - share the upper level. You will also find a central bonus room with skylight, a 5-pc main bath with double sinks, and a convenient laundry room with sink, folding counter, and linen storage. The fully developed lower level is perfect for hosting, offering a wet bar and island, dishwasher, and beverage fridge, plus a wine room, spacious family room with built-ins, recreation area, a 4-pc main bathroom, and a fifth bedroom with a walk-in closet. Additional features of this home i nclude an alarm system, 2 A/C units, 2 furnaces, speakers throughout the home, solar panels, 220 in the garage for EV charging, and an underground sprinkler system. Relax on the front veranda while the kids play, or escape to the beautifully landscaped backyard with a covered deck. Watermark at Bearspaw is an award-winning luxury estate community featuring a central plaza with a pavilion, BBQs, fire pit, NBA-sized basketball court, outdoor kitchen, and more. Residents enjoy paved pathways winding through ponds, streams, and parkland. Ideally located just minutes from Calgary’s city limits with quick access to Crowchild Trail, LRT/transit, schools, parks, recreation, and the mountains. This exceptional home is perfect for multi-generational or extended families. Call for more information! (id:60626)
Cir Realty
336 Normandy Drive Sw
Calgary, Alberta
Welcome to NORDIC NOOK III. Inspired by the principles of Scandinavian Architecture , Designed by PHASE ONE DESIGN and built by DOMINIUM RESIDENTIAL. This gem is Nestled in the highly sought-after community of Currie. NORDIC NOOK III Offers not only a beautiful home but also access to a vibrant neighbourhood know for its charm and amenities. Situated 7 minutes to Downtown Calgary, this residence has been meticulously crafted with great passion and professional design, standing as a quintessential monument to fine luxury living.As you approach, you'll be welcomed by an uber contemporary elevation and curb appeal, setting the tone for the elegance that lies within. With 3321 SQ FT ABOVE GRADE and over 4,400 SQ FT of developed living area, this home offers an abundance of space for modern living.The kitchen radiates affluence, featuring a one-of-a-kind design with a WATERFALL island, THROUGH SINK,FISHER & PAYKEL BUILT IN PANEL COVERED FRIDGE & FREEZER, a NATURAL GAS STOVE & POT FILLER, a built-in convection oven and a speed oven/microwave. The contemporary two-tone custom cabinetry is finished with under-cabinet lighting, making it a chef’s dream. The SPACIOUS LIVING ROOM is tastefully finished with built-ins, a cozy fireplace, and a STRIKING LIGHTING FIXTURE that complements the space like jewelry. Enjoy views of the beautiful streetscape from this inviting living area. The stairway is equipped with STAIRWAY LIGHTING ensuring additional safety at night. The DOUBLE CAR GARAGE features a CHARGING POINT for your electric vehicle and is fully finished with paint and EPOXY FLOORING, providing a polished and functional space for your vehicles.This home is roughed in for advanced technologies such as Alexa voice commands, and includes wiring for CAMERAS, FOUR -TWO SPEAKER ZONES, INDOOR-CEILING SPEAKERS with woofers, OUTDOOR SPEAKERS FOR THE DECK area, and myQ garage door openers that allow remote access from your phone, along with a Wi-Fi irrigation system. FUL LY LANDSCAPED and fenced with PREMIUM VINYL FENCE.The elegant ensuite embraces you with the touch of WARM HEATED FLOORS, featuring a large double vanity with custom mirrors, and a distinguished freestanding tub . The upper floor boasts a laundry room, a storage closet, a bathroom, and two generous-sized bedrooms. The breathtaking lower level is the perfect spot for entertaining or relaxation, featuring CUSTOM BUILT-INS, A GRAND WET BAR, and an abundance of natural light. It also includes a large flex room and an additional bedroom. OTHER UPGRADES INCLUDE LEVEL 5 CEILINGS FINISH, A/C, HARDWOOD ON STAIRSSituated in Currie, one of Calgary’s finest inner-city communities, you’ll enjoy access to parks, dog parks, walking/bike trails, and access to over 12 schools accommodating children from pre-school to senior high school. This exceptional home combines elegant design and modern conveniences, making it a must-see for any discerning buyer. Don’t miss your chance to make this luxury residence your own! (id:60626)
Real Broker
3505 - 8 Charlotte Street
Toronto, Ontario
Elevate your lifestyle in this exclusive sub-penthouse corner suite, where sleek design meets unmatched city views. Set high above the skyline with dramatic 11-foot ceilings, this rare residence offers sweeping, unobstructed vistas stretching all the way to the U.S. on clear days. Inside, a thoughtful open layout features three large bedrooms, each with custom California closets, and a luxurious primary suite complete with a walk-in closet and spa-style ensuite with double vanities. The designer kitchen is as stylish as it is functional, with stone surfaces, subway tile accents, a generous breakfast island, dedicated wine storage, and loads of cabinet space. Automated blinds add a modern touch and seamless comfort, while the private balcony accessible from both the living area and primary bedroom offers front-row seats to the city's glittering skyline. Extras include two premium parking spots, two lockers, and the option to purchase fully furnished. A refined, move-in-ready space for those who want it all! (id:60626)
Sage Real Estate Limited
3382 Findlay Street
Vancouver, British Columbia
Prime mixed-use investment opportunity just off Commercial Drive on Findlay Street, with excellent access to major arterials and the SkyTrain. This well-maintained property offers two commercial units and two residential suites, all on month-to-month leases, providing flexibility for rental upside. In-place income with potential to optimize returns. Ideal for investors seeking stable cash flow, with future development potential through assembly of adjacent lots in this high-demand corridor. (id:60626)
Exp Realty
4001 1028 Barclay Street
Vancouver, British Columbia
This stunning sub-penthouse level corner suite at the "Patina" by award winning Concert Properties, located in the highly desirable West End neighborhood of Downtown Vancouver. Over 1300 sqft corner two bedroom plus den unit with beautiful city & water views. This home built with exceptional quality and exquisite finishes, featuring A/C, Italian tiled and hardwood flooring, granite countertops, integrated Miele and Liebherr appliances,5-star building with 24-hour concierge, just steps from the excitement of downtown and the tranquil gardens of the West End are right outside your front door. (id:60626)
Sutton Group - 1st West Realty
1383 129a Street
Surrey, British Columbia
This beautifully updated 3 Bed & Den blends thoughtful design with everyday comfort in one of Ocean Park's most sought-after locations. Function meets modern style in the sleek kitchen, where high ceilings create a sense of space and flow. Open-concept, yet with distinct, private areas, the layout is ideal for both daily living & quality time with family. Step outside to your west-facing backyard retreat, complete with custom privacy screens & a covered area perfect for relaxing or enjoying summer BBQs. Scenic parks just 1 block away, & a short walk to local shops, organic markets, cafés, local pub, and more! This location delivers the walkable, coastal lifestyle Ocean Park is loved for. Extensive upgrades (new roof)! This home is move-in ready and truly one of a kind. Call for details. (id:60626)
Macdonald Realty (White Rock)
12 Long Hill Drive
Richmond Hill, Ontario
Location, Location! Build Your Dream Home on One of Richmond Hills Most Prestigious Streets. Welcome to 12 Long Hill Dr. a truly rare opportunity to own a breathtaking 60 x 200 ft lot in the heart of Richmond Hill. Nestled on a quiet, tree-lined street and backing onto a serene ravine, this lot offers unmatched privacy and natural beauty, surrounded by multi-million dollar estates. Whether you're an end user, a savvy investor, or an experienced builder, this property presents endless potential. The lot is ready to go just apply for permits and start building your dream home. Opportunities like this are few and far between. Don't miss your chance to secure one of the most desirable lots in all of Richmond Hill. (id:60626)
Royal LePage Your Community Realty
4006 Express Point Road
Scotch Creek, British Columbia
4006 Express Point Road in Scotch Creek. This is the cottage on the water that you recall from your childhood memories if you were lucky enough to vacation on the lake. It's that perfect blend of a rustic and charming cabin right on the water with the vaulted ceilings and stone fireplace. The sunroom in the screened-in porch for those rainy days to play cards. With 4 beds and loft beds and 2 baths, you’ve got enough room for the family. On 1.8 acres with just over 100 ft of lakeshore, you’ve got a dock and buoy already in place for summer, plus a detached covered boat storage behind the house. Under the house is a large full crawlspace, which is excellent additional storage. This rare 1.8-acre parcel allows you lots of options for the future, and in the meantime, you can build your own trails and enjoy the lake time with lots of privacy from the street. Brand new driveway just for 4006 put in June 2025, no more shared driveway. Check out the 3D tour and video. Measurements taken by Matterport. (id:60626)
Fair Realty (Sorrento)
4621 Fordham Road
Kelowna, British Columbia
Elevate your lifestyle in this exclusive Lower Mission neighbourhood with a brand-new home under construction - and ready for your input! Thoughtfully designed with 4 bedrooms and 2.5 baths on the main and upper levels, with an option to finish the basement to include a 5th bedroom, additional bathroom, and spacious rec room. There is also potential for a 2-bedroom, 1-bath legal suite, which would expand the finished living space to approximately 4,689 sq. ft. The main level will showcase an open-concept layout that seamlessly connects the living, dining, and chef’s kitchen areas, opening to a fully fenced yard with patio and optional pool - your future backyard oasis. Price reflects completed main and upper levels only. Contact listing agent for full builder’s specification sheet and details on optional finishes, pool and basement/suite completion. Planned kitchen details include high-end stainless-steel appliances, a large island with seating, quartz countertops, custom Pedini Italian cabinetry, and a convenient butler’s pantry. The great room is set to impress with 12-ft ceilings, a modern gas fireplace, and expansive windows to flood the space with natural light. Upstairs, the layout will include a luxurious primary suite with a spa-like 5-piece ensuite and walk-in wardrobe, along with two additional bedrooms, a flex space, laundry room, and full bath. A spacious double garage with EV charging and added storage completes the plan. (id:60626)
Unison Jane Hoffman Realty
10753 Hazel Court
Surrey, British Columbia
Immaculate home tastefully updated and amazing to show! Abosultely gorgeous home in desirable Fraser heights area. This fabulous Glenwood Estates home is situated in quiet cul-de-sac with stunning curb appeal. Beatufiul custom millwork panelling in the entry and living/dining rooms. Feautures engineered hardwood throughout the main, stainless steel appliances with marble/quartz countertops in the kitchen. Over 300 sqft covered patio, AC and more updates to list. Absoulte pleasure to show and won't disappoint! (id:60626)
Sutton Group - 1st West Realty
2331 Ontario Street
Oakville, Ontario
Water Lover's Delight. Experience lakeside living at its finest in this charming home located in the heart of Bronte Village, across from the Harbor Marina and Park with a beach. Panoramic, unobstructed views of Lake Ontario from the living room, master bedroom, and loft. Direct access from the ground level to a huge terrace provides a one-of-a-kind experience that feels like a beach house in the city. This home has been treated with passion and renovated from top to bottom. Designed with European touch throughout, offering both functionality and luxury with many unique features. The expansive living room with a gas fireplace opens to the modern kitchen loaded with Miele appliances. Convenient laundry space is tucked on one side. Floor-to-ceiling windows with sliding doors lead to the terrace and BBQ area, equipped with a gas hookup making the main part of the house perfect for everyday family living, relaxation, and social gatherings. The upper level presents a master bedroom with an ensuite spa-like bathroom including a large shower with a glass door and a Japanese toilet, finished with cork flooring. Two additional bedrooms along with an extra full bathroom complete the quiet area. For anyone in search of a soothing getaway, a productive sanctuary home office or an art studio, the loft area offers a stunning escape. It features a soaring cathedral ceiling, a grand Palladian window, and more breathtaking views of the water. The cozy main-level family room provides seamless access to your own private backyard, which invites relaxation, while the saltwater hot tub adds an extra touch of luxury. This prime spot is surrounded by walking trails, trendy restaurants, boutique shops, and more to discover. It offers the perfect balance of lakeside serenity and urban convenience. (id:60626)
Royal LePage Real Estate Services Ltd.
2946 Snowberry Place
Squamish, British Columbia
MOUNTAIN VIEWS. BRAND NEW 4 BED + 3 BATH HOME. Located in University Heights, an award-winning Squamish masterplan community. Completion this Winter 2025. Featuring a double side-by-side car garage, mountain and valley views from two large patios and upper-level balcony, an ensuite bathroom with a shower & tub combo, a full laundry room with side-by-side appliances, premium Fisher & Paykel kitchen appliances, a designer light colour scheme, and much more. Steps from a community park, playground, kids pump track, Capilano University, as well as phenomenal hiking biking and riverside trails. Garibaldi Village Shopping, restaurants and golf course conveniently nearby. Call for a private appointment. (id:60626)
Sutton Group - 1st West Realty
415 W 26th Street
North Vancouver, British Columbia
Charming 5-bed, 2-bath home on a sunny south-facing 50´ x 135´ CNV lot, offering over 2,100 sq/ft across two self-contained levels. The main floor features nearly 1,100 sq/ft with an open living/dining room, picture windows, and wood-burning fireplace. The updated kitchen has white shaker cabinets, quartz counters, stainless appliances, gas cooktop, and a breakfast nook leading to a south deck. Three bedrooms, a full bath, and laundry complete this level. The lower floor is a self-contained 2-bed suite with kitchen, living/dining, and bath-ideal for in-laws or rental income. Potential for coach house or subdivision (buyer to confirm with CNV). Steps to Larson Elementary, near Carson Graham, parks, trails, transit, and shops in Upper Lonsdale, Delbrook, and Edgemont Village. (id:60626)
Rossetti Realty Ltd.
942 Bluffs Dr
Qualicum Beach, British Columbia
Stunning Home in The Sought-After Bluffs! Welcome to this beautifully designed residence in the prestigious Bluffs community, where thoughtful architecture meets effortless coastal living. Offering flexibility with two primary suite options—upstairs or on the main—this home is perfect for a variety of lifestyles. The open-concept main living area is bathed in natural light from large windows, showcasing serene views and connecting seamlessly to multiple outdoor sitting areas. A cozy gas fireplace with custom built-ins adds warmth and charm, while the spacious kitchen and dining area make entertaining a delight. Upstairs, a versatile rec room and second-story patio capture ocean views, joined by a bedroom retreat that makes the most of the scenery. The private, beautifully landscaped yard offers multiple spots to relax or entertain in total privacy. Additional features include abundant storage throughout, a double garage, and a layout designed for both comfort and functionality. Experience ocean view living in one of the most desirable neighborhoods—your dream home awaits in The Bluffs. (id:60626)
Royal LePage Parksville-Qualicum Beach Realty (Qu)
1973 Morgan Avenue
Port Coquitlam, British Columbia
Beautifully renovated basement entry home with a fantastic 2 bedroom suite. Upstairs features newer engineered hardwood, accent windows, custom ceiling with plenty of pot lights, granite counters, gas fireplace in living room, formal dining, kitchen/eat area & family room with gas fireplace & and beautiful mountain view leading to a huge covered deck great for entertaining friends and family, spacious primary bedroom with full ensuite and 3 bedrooms. Downstairs suite with its own entrance has an updated bathroom and separate laundry. Also included: newer furnace, AC and tankless hot water. All this on huge easy care for beautifully landscaped level 7,200' fenced lot with lane access, privacy hedge, shed, double garage/ extra RV parking. Centrally located close to great schools and transit. (id:60626)
Macdonald Realty Westmar
10851 Greenwood Drive
Mission, British Columbia
Private 2.6-acre estate in Mission featuring a 5 bed, 5 bath home with income-generating indoor 20x40 gas-heated pool. Enjoy a hot tub, exercise room, and large outdoor entertainment area. The updated maple kitchen includes granite counters, slate backsplash, and island. Luxurious ensuite with marble finishes and 5-jet shower. Brazilian cherry hardwood floors throughout. Two double garages (one with 220V power & hot/cold water), plus a 16x24 shop. Deep drilled well, fruit trees, blueberry bushes, pond, chicken coop, and outdoor storage. Gated, fenced, and completely private. The Huge indoor pool is attached to the house measuring 2058 sq ft, with a separate change room/bathroom. Plus 1,567 sqft Garage. See Floor plans for details *** see video tour. (id:60626)
Royal LePage - Wolstencroft
5305 South Access Road
Chetwynd, British Columbia
GREAT MOTEL OPPORTUNITY!! Where else can you find a 50+ room motel for just under $1.9 million? Located in Chetwynd, BC, a thriving town fueled by booming oil and forestry industries, this 2-story drive-up motel on Highway 97 sits on 0.8 acres in the heart of town. Perfect for workers and tourists, the motel offers 51 rooms, including 14 kitchenettes, and a 2-bedroom manager's suite. Conveniently located near Fort St. John and Dawson Creek (1.5-hour drive) and Prince George (3 hours away), this is a rare investment opportunity. Don't miss out! Contact the listing agent only-please do not approach the owner or staff. NDA required. (id:60626)
Sutton Group - 1st West Realty
1209 1768 Cook Street
Vancouver, British Columbia
Enjoy uncompromised luxury with this 2 bedroom+1 den unit in the newly completed Avenue One by Concord Pacific. Thoughtfully finished from top to bottom with Miele appliances, central air conditioning, marble backsplash up to the ceilings, built-in kitchen and closet organizers/ fittings, valance lighting. Den is big enough for use as office or guest bed. Building offers exercise centre, party lounge with kitchen and pool table, pet grooming centre, and automated car wash! Location is second to none with Chinatown, Mount Pleasant, Olympic Village Station, South False Creek Seawall, Science World, all within minutes. You don't need a car, but we have a parking stall for you with private EV charging. School catchment: elementary: Simon Fraser Elementary; Secondary: Eric Hamber Secondary. (id:60626)
RE/MAX Westcoast
1312 E 28th Avenue
Vancouver, British Columbia
Welcome to the heart of Vancouver. This South Facing Vancouver Special is located in the "Fraserhood" area, a new trendy neighbourhood. 6 Bed + 2 bath (with 3 bed suite down as mortgage helper) Mountain view from the front. Metal roof with heat pump / air-conditioning. Steps away to public transit, schools. few steps leads you to a cozy park. Supermarket is just around the corner, there's Save-on Foods as well as TnT supermarket, and King Edward Village. 16 minutes driving distant to Downtown Vancouver & Metrotown mall. 8 minutes gets you to Queen Elizabeth park. Various of top rated Restaurants and cafes are ready for you down on Kingsway. Easy to show with notice! (id:60626)
RE/MAX City Realty
150 4631 Shell Road
Richmond, British Columbia
Warehouse. AC equipped! Good looking quality built tilt-up concrete construction with lots of glazing. Convenient location between Cambie & Alderbridge. High traffic exposure right at the entrance of Hwy 99. 3,091 sq.ft. with 1717 sq.ft. on main & finished 1394 sq.ft. upstairs office. 782 sq' warehouse has 19'10'' clear ceiling and front showroom with 9' ceiling. 3 assigned parking stalls plus loading bay at back. 10' x 14' loading door at grade. Two 2-piece washrooms. Currently used as Curtain & Smarthome business (shop area has double drywall). Property can be used for wide range of business. Current owner spent 150 thousand for renovation. AC + KTV + Smart Home + MORE! (id:60626)
RE/MAX Crest Realty
6789 Gilley Avenue
Burnaby, British Columbia
Prime Upper Deer Lake! Featuring a corner lot with back lane access, mountain views and lots of rental potential! The home has TWO mortgage helpers, 3 bedroom and 2 bedroom suites in the lower level. The main level includes 3 bedrooms and two full bathrooms on the upper level with your living, kitchen and dining area. Mountain views from the kitchen eating area. Walking Distance to beautiful Deer Lake, & many shops along Kingsway. 4 open parking spots. Minutes to Metrotown, Crystal Mall, Edmonds Community Centre, Taylor Dog Park, Central Park Pitch & Putt, BCIT, Burnaby Lake Sports Complex and much more! Right in between Edmonds/Royal Oak Skytrain Station. School Catchment: K - 7 Windsor Elementary & 8-12 Burnaby South Secondary. (id:60626)
Nu Stream Realty Inc.
6021 Commercial Street
Vancouver, British Columbia
Solid Vancouver special on a large lot in original condition, in a popular area near Victoria Dr and E 45th Avenue, backing onto beautiful Tecumseh Park. This home feature 3 bedrooms up with 2 piece ensuite, and fully finished 2 bedroom ground level suite with a high ceiling. Highlights include original hardwood and laminated floors, wood fireplaces, newer appliances and newer roof. Conveniently located just half a block to elementary school, within walking distance to restaurants, shops, and public transit on Victoria Dr. All measurements are approximate and should be independently verified by the buyer if deemed important. (id:60626)
RE/MAX City Realty
81 E 50th Avenue
Vancouver, British Columbia
Builder Attention! Approx. 4,160 square ft (32 ft x 130 ft) duplex lot in Vancouver South are. Located at E 50th Ave, the third lot of Quebec St. One block from Main St, the nearest neighbor commercial street. Langara College and Golf Course just across Ontario St. Under R1-1 zoning, potential for duplex or with neighbor lots land assembly for a larger site of multiple dwellings. M-to-M tenant is occupied with $3,500/month gross rent. This is a rare opportunity for people who are seeking an income property with multiple dwellings redevelopment potential. Don't hesitate, call now! (id:60626)
RE/MAX City Realty
3301 Mctavish Court
Coquitlam, British Columbia
Beautifully maintained 5-bedroom home by award-winning Dan Perreault Homes Ltd. Features include Brazilian oak hardwood floors, a gourmet kitchen with maple shaker cabinets, stainless steel appliances, gas range, and a walk-through butler´s pantry to the spacious dining room. The great room boasts a stunning stone-faced gas fireplace, with a den nearby for quiet moments. Upstairs offers four generously sized bedrooms, while the fully finished basement provides a large rec room (with roughed-in kitchen plumbing), 5th bedroom, and 3-piece bath-perfect for family or suite potential. Enjoy year-round comfort with a high-efficiency furnace and heat pump. The level, fully fenced backyard is ideal for kids, pets, or a vegetable garden. A versatile floor plan with quality finishes throughout. (id:60626)
Metro Edge Realty
7850 Old Kamloops Road
Vernon, British Columbia
Stunning views of Swan Lake from this lovely, updated home with saltwater swimming pool and over 9 acres of private land - add on a legal separate rental home and large 30x75 insulated shop with 200 Amp 3 phase power and this property has it all! Beautifully landscaped with large self-filling fishpond and waterfall, gardens and fruit trees. Gradually sloped 9.8 acres of land with large flat area at the top that backs onto park land ensures privacy for your property. The 2 bed, 1 bath manufactured home is fully rented with long term tenants to add extra income with separated metered utilities from the main home and shop. The main house has been updated with a chef's kitchen, open main level and wonderful lake views. 2 hector water allocation from April to September which sellers have never exceeded, allows for a variety of agricultural or orchardist uses. The large, insulated shop could be used for storage or equipment with 3 phase power and overhead doors. Enjoy all the benefits of being close to town while still enjoying the rural lifestyle while generating an income from your own farm and rental property all in one! (id:60626)
RE/MAX Priscilla
7850 Old Kamloops Road
Vernon, British Columbia
Stunning views of Swan Lake from this lovely, updated home with saltwater swimming pool and over 9 acres of private land - add on a legal separate rental home and large 30x75 insulated shop with 200 Amp 3 phase power and this property has it all! Beautifully landscaped with large self-filling fishpond and waterfall, gardens and fruit trees. Gradually sloped 9.8 acres of land with large flat area at the top that backs onto park land ensures privacy for your property. The 2 bed, 1 bath manufactured home is fully rented with long term tenants to add extra income with separated metered utilities from the main home and shop. The main house has been updated with a chef's kitchen, open main level and wonderful lake views. 2 hector water allocation from April to September which sellers have never exceeded, allows for a variety of agricultural or orchardist uses. The large, insulated shop could be used for storage or equipment with 3 phase power and overhead doors. Enjoy all the benefits of being close to town while still enjoying the rural lifestyle while generating an income from your own farm and rental property all in one! (id:60626)
RE/MAX Priscilla
387091 20th Side Road
Mono, Ontario
An incredible opportunity in Mono Centre offering 48 acres and backing to the Dufferin County Forest! Set back from the road, a long private drive leads past the level and open paddock areas to a 3+1 bedroom bungalow with a finished walk-out basement, overlooking the rear pond and forest with trails and mixed bush. Enjoy sunsets and wildlife in abundance! The house offers an open concept floor plan and features a 2-bedroom in-law suite above the garage with a separate entry. Enjoy hiking, snowshoeing, cross-country skiing, and hacking along the trails and in the Dufferin Forest Mono Tract, which also offers year-round mountain biking. The Mono Cliffs Provincial Park and Bruce Trail network is located down the road, as well as Ontario Snowmobile network of trails. Golf/ski/spa at Hockley Valley Resort, or wine and dine nearby at the Mono Cliffs Inn/Pub, or Mono Brewing Co. Located 15 mins to Orangeville for all shopping amenities & hospital, 55 mins to Pearson Airport, 1-hr 15-minute drive to Toronto. A perfect opportunity for those seeking privacy and seclusion while being centrally accessible to the GTA! This property has endless potential, whether you are an equestrian, a hobby farmer, or envisioning your dream custom home. Septic pumped (2025), roof shingles (2024), driveway resurfaced (2025). (id:60626)
Century 21 Millennium Inc.
1571 Yew Street
Mississauga, Ontario
Exceptional Opportunity in Prestigious Mississauga Neighbourhood! Welcome to 1571 Yew Street a rare and exceptional offering nestled on a quiet cul-de-sac in one of Mississauga's most sought-after communities. This expansive, nearly 1-acre estate lot provides the ideal canvas to design and build your dream home.Surrounded by mature trees and upscale residences, this exclusive location offers both privacy and prestige. Enjoy convenient access to the QEW and Highway 403, as well as close proximity to the Mississauga Golf & Country Club, top-rated private schools, and the University of Toronto Mississauga campus.Whether you're looking to create a luxurious custom residence or invest in one of the city's finest neighbourhoods, this is a rare chance not to be missed. (id:60626)
Sam Mcdadi Real Estate Inc.
3784 Tuppy Drive
Ramara, Ontario
Welcome to your dream lakeside retreat! Nestled on the serene shores of Lake Simcoe, this charming 4-season cottage offers the perfect blend of relaxation and modern comfort, just 90 minutes from the GTA and 20 minutes to Orillia.As you enter the open-concept main level, you are welcomed by a bright kitchen featuring a large island, granite countertops, and stainless steel appliances. The kitchen flows seamlessly into the dining and living areas, where you'll find a cozy fireplace and a walkout to a spacious lake-view deck - perfect for entertaining or relaxing by the water.A main-floor bedroom with its own walkout offers convenience and privacy, adjacent to a beautifully finished 3-piece bath with heated floors. Three additional bedrooms and two full bathrooms complete the second floor. The lower level offers a separate 1-bedroom in-law suite featuring a kitchen/dining area, 3-piece bath with heated floors, and a cozy family room with fireplace and walkout. This property is thoughtfully designed for all-season comfort and winter readiness. The electrical panel is generator-ready to provide full-house power during outages. The furnace is automatically temperature-controlled, ensuring warmth even during power interruptions. Outdoor water lines are self-draining and require no winter maintenance. Radiant heated floors in the basement, the main-floor bathroom, and the primary ensuite enhance comfort throughout the colder months. (id:60626)
Bay Street Group Inc.
B1 - 9610 Yonge Street
Richmond Hill, Ontario
Grand Palace Condominiums Commercial Retail Space in the Prime Retail location in the heart of Richmond Hill. All measurements must be verified by the Buyer or Buyer's Agent. *** Multi Use*** Excellent Opportunity. Current Tenant operating Bakery Shop. Unit Facing Yonge St with very good exposure, Busy commercial Plaza across Street. (id:60626)
RE/MAX Excel Realty Ltd.
253 Maple Street
Bracebridge, Ontario
Builders opportunity!!! Upon Site Plan Approval you can build 12 semis!! Don't miss out! Welcome to this special 1.256 ACRES of oversized for a town serviced lot! This 3 bedroom, 1 bath, 1000 SqFt bungalow situated in a transitioning neighborhood of Bracebridge. Metal roof, hardwood flooring throughout the living & hallway. Repairs done to side & back deck. Full height, open basement waiting for a new owner to finish & has the forced air ductwork already there ready for the natural gas from the road to be brought in. Newer electrical wiring & breaker panel. Hidden from view is a 30 X 21 Garden House at back west side of the lot. Terrific yard for storing your own boat or recreational vehicle. Land will be Site Plan Approved and ready to build in 9 months!!!! Don't miss this Builders Opportunity to build 12 Semi's in the heart of Bracebridge. (id:60626)
Century 21 Best Sellers Ltd.
18 2214 Folkestone Way
West Vancouver, British Columbia
Perched in the sought-after Panorama Village, this charming home boasts breathtaking panoramic views of the ocean, Stanley Park, Downtown Vancouver, and UBC. Fully renovated in 2015 with an open-concept layout, it features a modern kitchen with a massive island seamlessly connecting to the dining and living areas-ideal for both daily living and entertaining. The versatile floor plan adapts to your lifestyle, offering two spacious bedrooms on the main level, including a serene primary suite, plus a third bedroom and a playroom downstairs. Enjoy two private patios-perfect for entertaining or simply soaking in the views. Just a short drive to top-ranked schools Collingwood and Mulgrave, Cypress Mountain, Park Royal Shopping Centre, and a variety of acclaimed local restaurants and shops. (id:60626)
Royal Pacific Lions Gate Realty Ltd.
20364 St. Andrews Road
Caledon, Ontario
Detached 2- Storey house on 7.128 acres, less than 1 hour drive escape from Toronto. Estate homes in the area. An oasis of tranquility and peace. Or use it as a farm or even as a contractor's yard. The existing house has 3 bedrooms and 3 bathrooms. It features a big interlocking patio, some new windows, a new bathroom, new shed (all in 2018). The property features a large barn (in as is condition) with water service and electricity. Electrical light fixtures, propane tank, washer, dryer, fridge and stove. All appliances in as is condition. (id:60626)
Royal LePage Your Community Realty
234 Sikura Circle
Aurora, Ontario
Ravine! Luxury Living Redefined at 234 Sikura Circle, Aurora Nestled on a premium ravine lot in one of Auroras most prestigious communities, thoughtfully designed for the most discerning homeowner. Soaring 10-foot ceilings on the main level, The gourmet backsplash kitchen with high-end stainless steel appliances, a large center island, enhance the sense of grandeur, while expansive windows frame uninterrupted ravine views, flooding the home with natural light and tranquility. Enjoy a seamless blend of style and functionality with elegant finishes, spacious principal rooms, and an ideal layout for both entertaining and family living. The walkout basement offers endless possibilities for a custom-designed retreat-home theatre, gym, nanny suite, or multi-generational living. From the serene backyard oasis to the sophisticated interiors, every element of this home exudes timeless luxury and comfort. Located close to top-rated schools, trails, golf courses, and all amenities. This is a rare opportunity to own a masterpiece in Auroras finest enclave. (id:60626)
Rife Realty
4 5091 Buxton Street
Burnaby, British Columbia
Brand New Duplex in the Forest Glen! This Duplex is two Storey + basement. Estimate Completion by November. (id:60626)
Sutton Group-West Coast Realty (Surrey/24)
3 5091 Buxton Street
Burnaby, British Columbia
Brand New Duplex in the Forest Glen! This Duplex is two Storey + basement. Estimate Completion by November. (id:60626)
Sutton Group-West Coast Realty (Surrey/24)
306-310 4538 Kingsway
Burnaby, British Columbia
AAA office lease/sale opportunity is in the heart of Metrotown. introducing a heightened level of refinement to office spaces. Newly renovated. Steps away from the SkyTrain station. Renovated full office area with air conditioning, t-bar ceiling, quality like new carpet, private kitchenette and common area washrooms. Fibre-optic technology optimized for high-speed network connectivity. It is ideal for businesses seeking a prestigious office space. Text or call to book an appointment. (id:60626)
Lehomes Realty Premier
2 589 W King Edward Avenue
Vancouver, British Columbia
PRICE REDUCED: This gorgeous, 3 bedroom rare to find townhome is located in a central location, yet tucked away from the street and is a very quiet home with 3 large balcony/patios. Main floor with 9ft ceiling, has a north facing living room with balcony and a large open kitchen facing the patio. Upgrades ($35,000) with hardwood flooring/stairs, and 5 in wall cabinets in 2023. The spacious roof top deck, reinforced for a hot tub, with gas hookup, and with city skyline and mountains view. Pets/rentals OK. Parking for 2 cars (with 1 EV Charger) in secure underground garage, direct access to the unit. Less than 1 min walk to Canada Line King Ed Stn, and 10 mins walk Douglas & QE Park. (id:60626)
RE/MAX Select Properties
679 Village Parkway
Markham, Ontario
This tastefully upgraded residence sits on a rare 60-ft wide lot in one of Unionville's most prestigious neighborhoods. Meticulously renovated with over $300,000 in upgrades, this home blends timeless elegance with modern functionality. Located within walking distance to William Berczy Public School(EQAO avg.99) and zoned for top-ranking Unionville High School, and just steps to Toogood Pond, nature trails, and historic Main Street. Inside, you'll find a curated designer interior full of soft curves, earthy tones, chic contrasts, and natural textures creating a home that feels both stylish and serene. The main living room is a showstopper, featuring a custom-built arch design that brings architectural character and visual flow to the space. Upstairs offers 4 spacious bedrooms, 2 with private ensuites, and 3 bathrooms in total, ideal for multi-generational living. The finished basement includes a large recreation area, study nook, and a 3-piece bathroom, providing over 3,000 sq. ft. of total living space. This is a truly move-in-ready home that combines thoughtful design, top schools, and a walkable life style ----all on one of Unionville's most desirable streets. (id:60626)
First Class Realty Inc.
4005 - 88 Blue Jays Way
Toronto, Ontario
Unobstructed southwest views of the CN Tower and Toronto skyline from the 40th floor of the iconic Bisha Residences. 2 + 1 bed, 3 Bathroom, 1,502 sq ft with 1 parking & 1 locker. Floor-to-ceiling windows flood the space with natural light, open-concept layout offers flexibility for both everyday living and entertaining. Two outdoor balconies, Second balcony off Primary bedroom. Located in the heart of the Entertainment District, just steps from the city's best dining, nightlife, and culture. Residents enjoy access to world-class amenities, including a rooftop pool, fitness centre, and 24-hour concierge. (id:60626)
Chestnut Park Real Estate Limited
15833 108 Avenue
Surrey, British Columbia
Welcome to this gorgeous home in the heart of Fraser Heights! Steps to Erma Stephenson Elementary, Fraser Heights Secondary, the community center, shopping, restaurants, and transit. This 7 bed, 6 bath home has it all - spacious living and dining areas, a chef's kitchen with wok kitchen, and a den on the main floor. Upstairs features a luxurious primary bedroom with a 5-piece ensuite, 3 more spacious bedrooms and 3 more washrooms. The basement offers three bedrooms, a full kitchen, and a full bath with separate entry - perfect for extended family or a suite. Numerous updates include a heat pump with A/C, new furnace, new roof, fresh paint, suite washer/dryer, crystal chandeliers, hot water tank, and marble countertops. Move in and enjoy! Open House: Sunday, Nov 9 | 2-4 PM (id:60626)
Royal LePage West Real Estate Services

