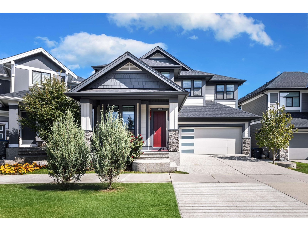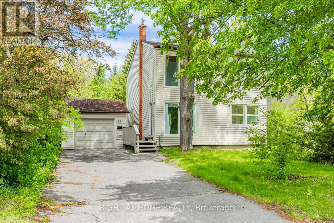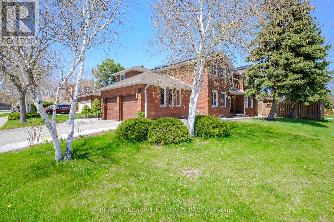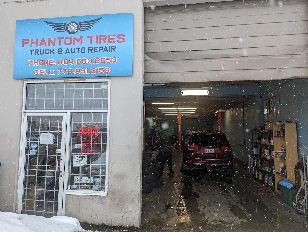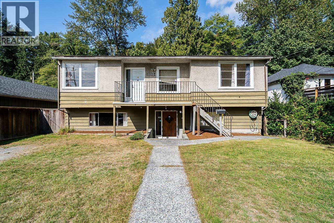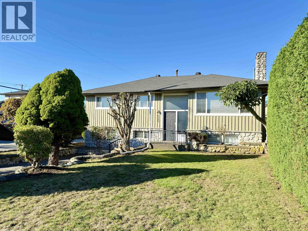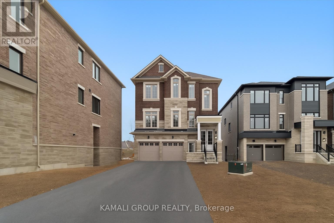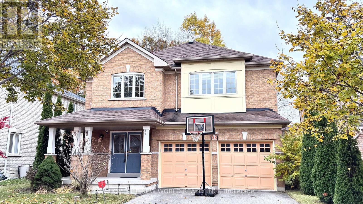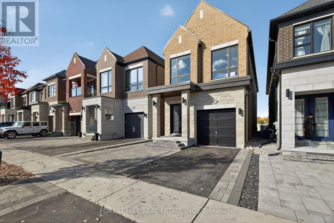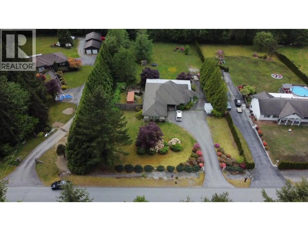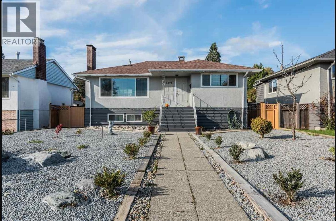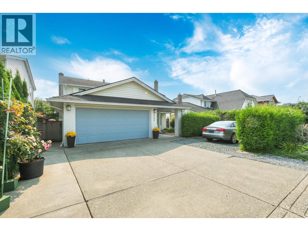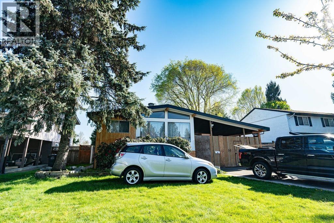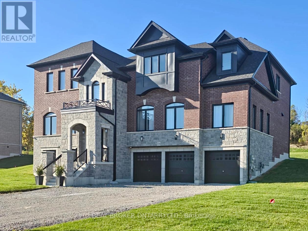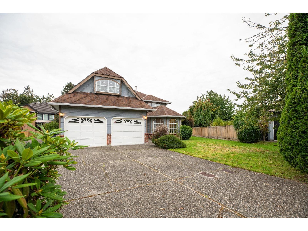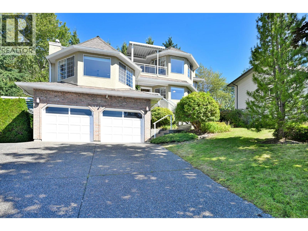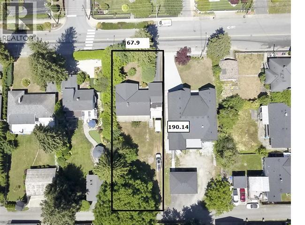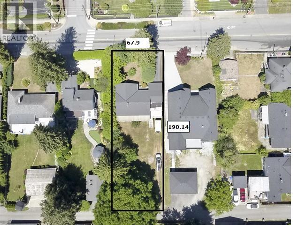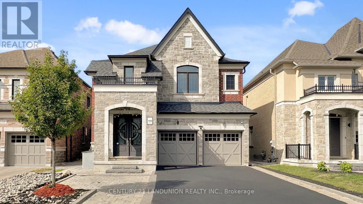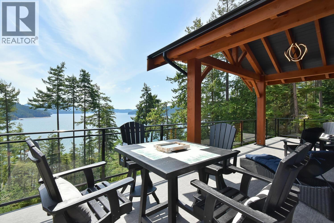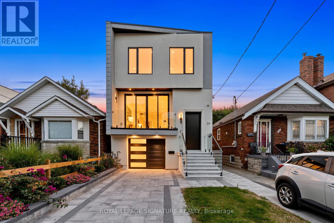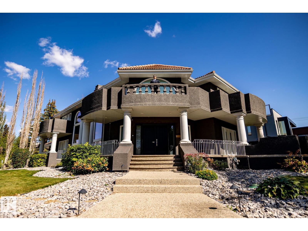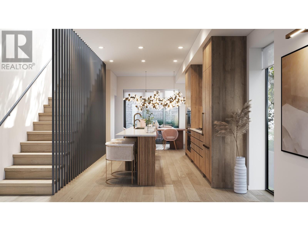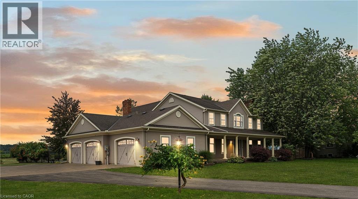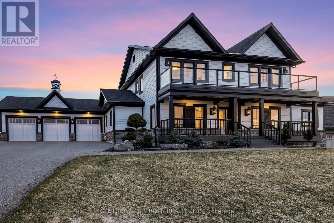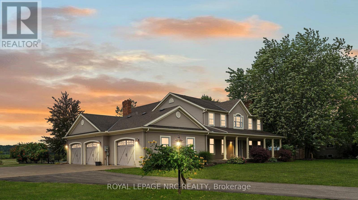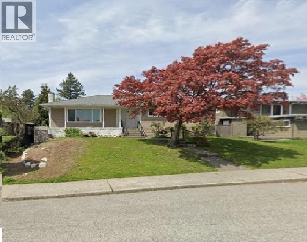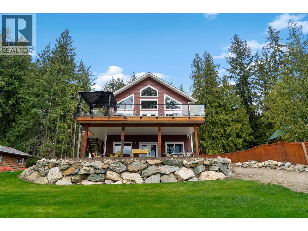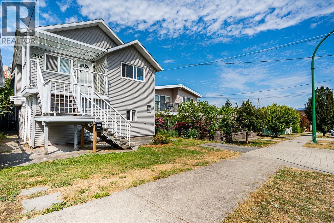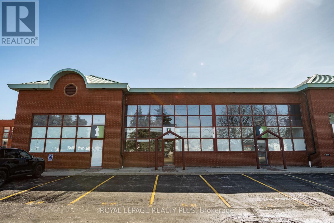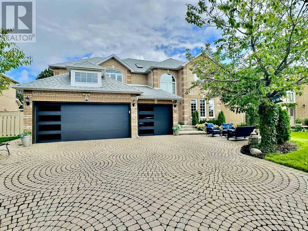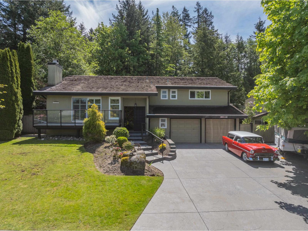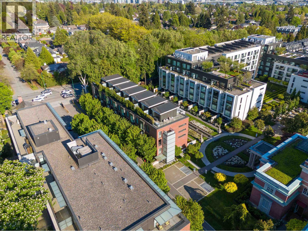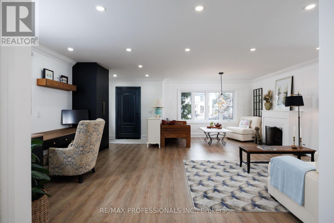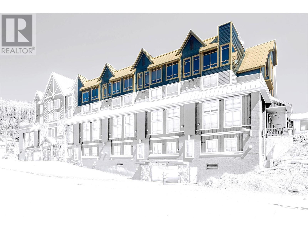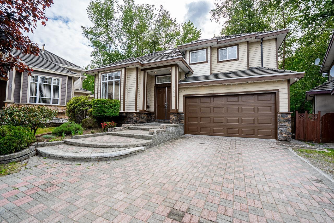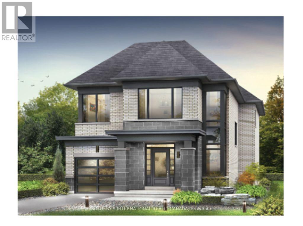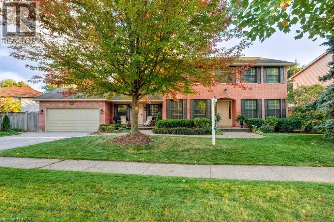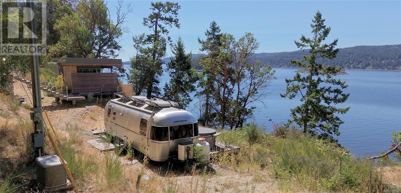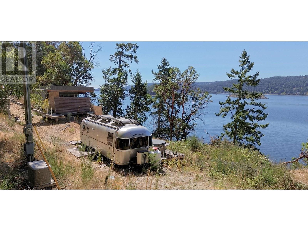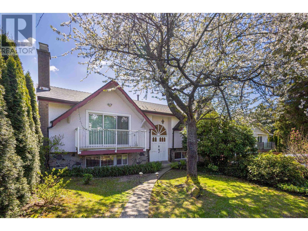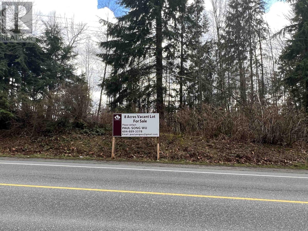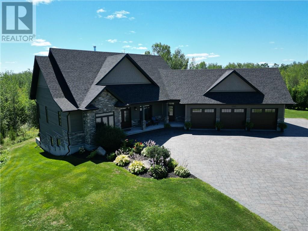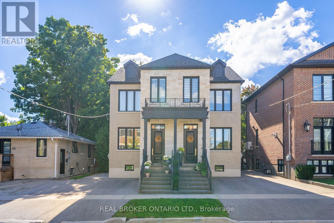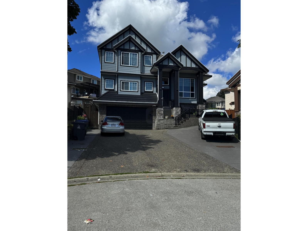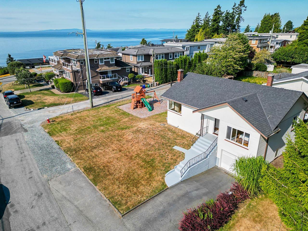2142 167 Street
White Rock, British Columbia
Rare 4-Bedroom Upstairs Home in Edgewood Estates!This Fox Ridge-built home in South Surrey's Edgewood Estates offers a rare four-bedroom upper floor, perfect for growing families. The main floor features an open-concept layout with a southeast-facing chef's kitchen, spacious living room, and cozy dining area. The primary suite boasts vaulted ceilings, a walk-in closet, and a spa-like ensuite.The fully finished basement includes two bedrooms, a rec room, a full bath, and a separate entrance, offering various suite potential, 1bed or 2bed suite. Located on a quiet inside street, just five minutes from top schools, parks, shopping, and more. Well-maintained by the original owner, this home is a rare find! (id:60626)
Renanza Realty Inc.
144 Wedgewood Drive
Toronto, Ontario
Wedgewood Park Beauty overlooking the Wedgewood Park tennis courts ! from a .28 acre lot. with 4 bedrooms on the 2nd floor with a finished walk out Basement apartment or family room. Dining room on main floor could be a bedroom since there is a full bath on main floor and plenty of room for dining at he back room etc. Gorgeous treed lot blooming all around you!Lots of even more potential! (id:60626)
Right At Home Realty
4788b Briton Houghton Bay Road
Rideau Lakes, Ontario
Harmonious curb-appeal of this home is only the beginning of the luxury lifestyle it promises. With 3.8 acres on Otter Lake, spacious 5+2 bedrm, 5 bathrm walkout home has attached double garage & single garage. Surrounded by exquisite landscaping and resort-like amenities, every detail of the home is impressive balance of refined elegance and family comfort. Foyer's cathedral ceiling, along with ceramic floor & closet, creates grand entry. French door opens to den for quiet times. Livingroom 18' ceiling and showcase wall of windows with magnificent lake views, including inspiring sunrises. Centering the room is soaring floor-to-ceiling stone propane fireplace. Patio doors open to expansive deck for continuous outdoor living. Dining room set into windowed alcove, with sunrise views over lake. Dining room open to kitchen, with patio doors to deck. Warmly welcoming kitchen has select maple cabinetry, quartz counters, subway backsplash, breakfast bar & desk station. Laundry room full of conveniences with sink, cabinets and folding counter. Main floor light-filled primary suite has double closet, all updated 2022. Luxurious 5-pc bathroom features dressing room with amazing wall of custom closets, quartz two sink vanity and separate area for soaker tub plus glass shower with body spa spray. Upstairs four bedrooms, two with patio doors to balcony. Second floor 3-pc bathrm & 4-pc bathrm. Walkout lower level family room and two bedrms are above ground for airy bright spaces. Lower level media room and 3-pc bathroom. Expansive lower patio extends into two symmetrical pergolas, one for lounging in front of a fireplace and other for dining with outside kitchen. Inground 2021 heated salt-water pool. Sauna & hot tub. New 2024 architectural roof shingles. New 2023 auto Generac. Kodiak 2022 storage shed. Waterfront 150', approx 5' deep at end of dock. Hi-speed & cell service. On township maintained road with mail delivery, garbage pickup & school bus. 20 mins Perth or Smiths Falls. (id:60626)
Coldwell Banker First Ottawa Realty
2728 Guilford Crescent
Oakville, Ontario
Client RemarksUnbeatable Value & Incredible Income Potential in this one of a kind Clearview stunner! With approximately 5000 sq. ft of total living space, this home offers TWO, 2-bedroom basement suites (1 legal apartment & 1 in-law suite) both VACANT with a separate, covered entrance, modern styling, in-suite laundry for each unit and dedicated parking. The above ground living space is equally impressive with a rare FIVE bedrooms, foyer flex space and 3 beautifully renovated, ensuite bathrooms on the second story. The main level offers a spacious and functional layout - perfect for family life, work from home professionals and entertaining. It features a grand foyer open to the formal living and dining rooms, a massive eat-in kitchen boasting travertine floors, high end stainless steel appliances and tons of storage, a more casual family room with a cozy wood burning fireplace, as well as a dedicated office space!!! You'll also enjoy the convenience of a main floor powder room and third laundry room that doubles as a mud room with both exterior access as well as interior entry to the large double car garage, wired for electric vehicle charging. Outside, you'll find a beautiful extra wide stamped concrete driveway, walkways and back patio covered by a gazebo with lights. The private backyard also offers a generous grassy area for kids and pets to enjoy, a convenient storage shed, and a covered, glass-enclosed entry to the basement suites. As an added bonus, the fully owned solar panels on the roof save thousands in energy bills! Carpet free with hardwood and travertine flooring, tons of modern upgrades and fresh paint throughout, this home is turn-key and ready to generate multiple streams of extra income for your family! Enjoy all that family-friendly Clearview has to offer, including top-rated schools, parks, ravine trails, shopping, and easy access to the QEW & the 403 as well as public transit & the Clarkson GO. (id:60626)
RE/MAX Escarpment Realty Inc.
109 12885 85 Avenue
Surrey, British Columbia
Prime Location, good running business with property, next to Gurudwara Dashmesh Darbar Sikh Temple Warehouse with 1 hoist for car repair, 1825 sqft on ground & 1000 sqft built mezzaine, 2 pc washroom & office, 8 to 10 parking space available in front of warehouse, fence yard access from 86 Avenue. 1825 sqft. from BC assessment. (id:60626)
Coldwell Banker Universe Realty
2212 Old Dollarton Road
North Vancouver, British Columbia
Charming, recently updated, 2,461 sq.ft. 4 bed, 2 bath house in Maplewood! Hardwood floors, tons of flat backyard space, and up / down separate living: 3 bed + 1 bed! Located steps to Canadian Superstore, Maplewood Farm, and Northwoods Village (Tim´s, Stong´s, Starbucks). Priced BELOW ASSESSMENT, ideal opportunity to hold and live in, or rent out! This 6,100 sq.ft (50 x 122) lot offers potential for 15,250 of buildable density under the OCP. Forming part of a probable future land assembly on the corner of Old Dollarton Rd & Riverside Drive, the OCP calls for a 4 - 6 storey development of up to 2.5 FSR under "Res Level 6: Medium Density Apartment." Both neighbouring properties are listed at higher future development values showing the opportunity of buying today and holding for development! (id:60626)
RE/MAX Masters Realty
6525 Carnegie Street
Burnaby, British Columbia
Beautiful home in the most desirable area on this rarely available quiet street in North Burnaby. Antique white cabinetry with granite counters & stainless appliances in the kitchen. French door from the nook open onto a large stamped concrete patio with a recessed hot tub & mountain views: perfect for entertaining! The basement features a large recreation room with cellar and a 1-bedroom inlaw suite with separate entrance. Fully fenced in yard has a powered sliding gate off side lane to a parking pad & the garage. Walk to Burnaby North Secondary, Aubrey, Lochdale or Westridge Elementary, pitch & putt golf, skating rink & Kensington Square Shopping Centre! OPEN HOUSE, OCT 19, Sun, 2-4pm (id:60626)
Nu Stream Realty Inc.
51 Ahchie Court
Vaughan, Ontario
Rare-Find!! 2024 Built!! Located On Low-Traffic Court & Backing Onto Ravine!! Finished WALKOUT Basement! Nearly 60ft Frontage! ~2,800Sqft With 4 Bedrooms & 5 Bathrooms, Soaring 9ft High Ceilings! Featuring Large Eat-In Kitchen With Granite Countertop & Juliette Balcony, Primary Bedroom With 4pc Ensuite, Walk-In Closet & Balcony, Convenient 3rd Floor Laundry, 2nd Bedroom With Cathedral Ceiling, Above Grade Recreation Room, Central Vac Rough-In, Minutes To Parks, Walking Trails, Shopping At Vaughan Mills Mall, Hwy 407 & 400, Rutherford GO-Station & Vaughan Metropolitan TTC Subway (id:60626)
Kamali Group Realty
88 Gracedale Drive
Richmond Hill, Ontario
Spectacular Family Home on a Quiet Street in the Prestigious Westbrook Community. Welcome to this beautifully maintained family home featuring a functional layout filled with natural light. The main floor boasts 9-foot ceilings, french door, an oak staircase, and a spacious breakfast area with a walk-out to a deck and a beautifully landscaped backyard surrounded by mature trees. Elegant light fixtures and custom window coverings add a refined touch throughout. Enjoy a bright and spacious family room with a gas fireplace. Main-floor office, and direct access to the garage for convenience. Upstairs offers four generous bedrooms, including a huge primary suite with a 5-piece ensuite and walk-in closet. The second bedroom features a semi-ensuite and bay window, while the third includes a walk-in closet and semi-ensuite. The fourth bedroom also has a walk-in closet and its own 4-piece ensuite. Additional highlights include a 4-car driveway, and a prime location close to top-ranking schools such as Trillium Woods Public School, Richmond Hill High School, and St. Theresa of Lisieux Catholic High School. Steps to parks, nature trails, public transit, shopping, supermarkets, and all amenities. (id:60626)
Homelife New World Realty Inc.
107 Hesperus Road
Vaughan, Ontario
Welcome to 107 Hesperus, showcasing amazing designer finishes and modern construction in the heart of prime Thornhill Woods. Built in 2018, this stunning 4+1 bedroom home features 10-foot ceilings on the main floor and 9-foot ceilings on the second floor, with designer finishing and attention to detail throughout. The main floor offers a great open-concept layout combining the kitchen, dining room, and large family room overlooking private scenic views. The newly built custom kitchen features extended cabinetry, Quartz countertops, with all new high-end stainless steel appliances (2023) including a six-burner gas cooktop, double wall ovens, oversized island with wine fridge, and Quartz backsplash. The family room includes a custom mantle, gas fireplace, and automatic blinds, with a walkout to a private backyard oasis offering a large deck with privacy walls on both sides and a gated staircase leading to a beautifully finished patio, all backing onto protected greenery for the ultimate retreat. Upstairs offers four spacious bedrooms plus a media nook/den, ideal for a home office or study area. The primary suite boasts his and hers walk-in closets with built-in organizers and a luxurious five-piece ensuite with double sinks, glass shower, and soaker tub overlooking conservation land that will never be built on. Amazing private backyard - fully landscaped front and backyard. Additional highlights include smooth ceilings throughout, a second-floor laundry room, wrought-iron staircase, double linen closet, and direct garage access with ample storage. The basement is framed and ready for your finishing touch. Located close to top-rated schools, parks, nature trails, and all the best amenities Vaughan has to offer, this home blends elegance, comfort, and convenience in one perfect package. (id:60626)
Forest Hill Real Estate Inc.
12753 261 Street
Maple Ridge, British Columbia
Well maintained custom-built rancher with walkout basement rental suite on a close to 1.3-Acre property in the most desirable Websters Corners neighborhood of Maple Ridge . About 3500 sqft provides spacious living space throughout the house. Quarts countertops, hardwood flooring on the main floor, Air conditioned living area on the main floor. Almost brand new hot water tank & furnace. Open concept maple kitchen, primary bedroom w/walk-in-closet, ensuite & walk-out to a beautiful 12x55 foot covered deck overlooking the landscaped with fenced yard on green belt. Newly renovated basement with 3br+1 bath, and kitchen, modern colour scheme & detailed design. Beautifully quiet neighborhood setting, tons of parking for RV and boats!! Call to make this rarely available house you new dream home. (id:60626)
Homelife Benchmark Titus Realty
8391 11th Avenue
Burnaby, British Columbia
2 level HOME with basement. BACKLANE & FRONT ACCESS. Main level has 3 BDRMS, 1 DEN and 2 FULL BATHS. Very spacious home with good size Living room, kitchen and bedrooms. Big kitchen with granite counters and lots of cabinet space. Updates include double glaze windows, hot water tank, hardwood floors and freshly painted basement. Basement has a 2 bedroom mortgage helper. Separate entry and laundry. Central location, walking distance to John Knox Christian Elementary School. Short drive to SFU and Metrotown. (id:60626)
Woodhouse Realty
4660 Moncton Street
Richmond, British Columbia
PRIME STEVESTON LOCATION! Short walk to Steveston Village- enjoy the marina, shops, & restaurants. This beautifully maintained family home offers 4 spacious bdrms, 3 baths, and a functional den- perfect for a home office/ guest room. The entertainment size living & dining rooms are ideal for gatherings. Bright kitchen flows into a generous family room with a cozy fireplace, opening up to a stunning south-facing garden - a true gardener's paradise with a patio, arbor, vibrant flowers, and a thriving vegetable garden. Skylights at the entrance fill the home with natural light. Double car garage with extra storage space above. Located near Richmond's best schools, this is the perfect home for families seeking comfort, space, and community in one of Steveston's most sought-after neighbourhood. A pleaure to show by appointment.OPEN HOUSE SUNDAY NOV 16, 2-4 PM (id:60626)
Heller Murch Realty
10280 Amethyst Avenue
Richmond, British Columbia
Investor alert! Very rare 8000 SQFT North-South lot in the popular McNair area. The South facing backyard connects directly to McNair Secondary sports field with our own gate. Imagine how convenient it will be for your kids to get to school. The house is livable with 5 beds and 3 baths and currently tenanted. Great school catchments: Lee Elementary and McNair Secondary. Don't miss this opportunity to build your dream home or hold it for future development! (id:60626)
RE/MAX Crest Realty
2236 Pemberton Way
Innisfil, Ontario
Welcome to 2236 Pemberton Way, an exceptional 5-bedroom, 4.5-bath luxury residence offering 4,373 sq ft of refined living space on a rare nearly 1-acre lot in the prestigious Churchill Downs Estate Community of Innisfil. Perfectly positioned on a quiet cul-de-sac with no sidewalk, this nearly new home showcases timeless elegance and modern sophistication. A 3-car tandem garage, plaster crown moldings, elegant wainscoting, and coffered ceilings set a grand tone, complemented by hardwood flooring, 8 ft doors, 7" baseboards, and designer trim detailing throughout. The heart of the home is a custom chefs kitchen featuring a striking quartz island, undermount cabinet lighting, furring panel with valance, and premium built-in appliances, including a 48" THOR gas range with 7 burners and grill, 48" chimney hood, 30" KitchenAid double oven, 42" built-in KitchenAid fridge, dishwasher, and a bespoke coffee pantry station. The living area exudes sophistication with a gas fireplace framed by a dramatic bookmatched porcelain slab and fluted accent panels, while expansive 8 ft sliding doors seamlessly connect to the sprawling backyard, offering endless potential for an outdoor oasis. Additional features include pot lights throughout, 24" x 24" porcelain tiles, zebra blinds, security cameras, central vacuum rough-in, air conditioning, and second-floor laundry. Just 1 year and 2 months old and covered under Tarion warranty, this residence combines architectural elegance, premium finishes, and modern functionality in one of Innisfils most sought-after communities. (id:60626)
Real Broker Ontario Ltd.
14370 83 Avenue
Surrey, British Columbia
Beautifully kept, clean and updated home sitting on a 1/4 acre lot offering the perfect blend of privacy and family living inn the sought after Brookside neighbourhood. Lived in by the same family for 35 years, this home features a spacious layout, a grand, formal living and dining area, 12 to 16 foot ceiling heights, 5 generous sized bedrooms, and a large kitchen that's perfect for entertaining guests. Well cared for throughout the years with many updates including: new kitchen appliances, floors, roof and furnace. Walking distance to Brookside Elementary School, Enver Creek Secondary and Bear Creek Park with many shops and amenities nearby. Located in a quiet and private cul-de-sac setting, this 1/4 acre lot has loads of potential for re development. OPEN HOUSE SAT, SEP 6 2-4PM. (id:60626)
Trg The Residential Group Realty
Homelife Benchmark Realty Corp.
1422 Magnolia Place
Coquitlam, British Columbia
This amazing home offers 6 large bedrms & 4 bathrms on a sought-after quiet cul-de-sac location. Tons of updates! Gorgeous kitchen with tile floors, real wood cabinetry, pantry, quartz counters & large Island plus stainless steel top-line appliances! Eat area with French doors open to the covered deck on a private flat backyard! Large family and living rooms with gas fireplaces. Plus, a good-sized laundry room, all on main. Huge Primary bedroom with deck overlooks panoramic views! Gorgeous 4-piece spa-like ensuite with heated floors, tub and separate shower. 3 more bedrms and 4 pieces bathroom up. Beautiful two-bedroom large suite with laundry & separate entry! New Hot water tank and 3 years old furnace! Close to schools, shopping. Open House on Nov 15,16 from 2:00-4:00P.M. (id:60626)
Royal Pacific Realty (Kingsway) Ltd.
840 Rochester Avenue
Coquitlam, British Columbia
Massive 12,920 square foot, R1 Zoning, in the high profile neighbourhood of West Coquitlam. Laneway homes can be built with R1 zoning, which are areas designated for single-detached or duplex homes with a back lane and allows up to 4 units on a single large lot. This tear down home is located 4 blocks from the Vancouver Golf Club & 1 Block from Lord Baden Powell Elementary, also located in the catchment of Centennial Senior Secondary & Como Lake Middle. Super short drive over to Lougheed Mall & Skytrain, don't forget all the other businesses and services located in the area on Austin, Como Lake and in nearby Maillardville. Gently sloping lot from top to bottom could allow ground entry on main from the street & walkout basement in the rear. Home in serious disrepair, SOLD AS IS, WHERE IS. (id:60626)
Royal LePage Elite West
840 Rochester Avenue
Coquitlam, British Columbia
Massive 12,920 square foot, R1 Zoning, in the high profile neighbourhood of West Coquitlam. Laneway homes can be built with R1 zoning, which are areas designated for single-detached or duplex homes with a back lane and allows up to 4 units on a single large lot. This tear down home is located 4 blocks from the Vancouver Golf Club & 1 Block from Lord Baden Powell Elementary, also located in the catchment of Centennial Senior Secondary & Como Lake Middle. Super short drive over to Lougheed Mall & Skytrain, don't forget all the other businesses and services located in the area on Austin, Como Lake and in nearby Maillardville. Gently sloping lot, from top to bottom, could allow ground entry on main from the street & walkout basement in the rear. Home in serious disrepair, SOLD AS IS, WHERE IS. (id:60626)
Royal LePage Elite West
234 Touch Gold Crescent
Aurora, Ontario
Welcome to 234 Touch Gold Crescent, Aurora! This stunning executive residence offers a perfect blend of modern luxury and timeless elegance in Aurora's most sought-after neighborhoods.***Original Owner with Less than 5 Years New***One of the biggest models in the Subdivision with Over 3500 SQT Above Ground Living Space***Hard Wood Floor and LED Lights Throughout***Rare Offer Featuring 5 bedrooms+ Library and 5 bathrooms! This home boasts an open-concept layout with 10-foot ceilings on the Main Floor, large windows, and abundant natural light throughout. **Featuring a stately library and an executive-style office on the main level, this home blends luxury with functionality.** The gourmet kitchen is a chef's dream, open concept, complete with high-end stainless steel appliances, quartz countertops, a spacious island, and custom cabinetry. The inviting family room with a cozy fireplace creates the perfect setting for gatherings. ***Soaring double-height foyer***Upstairs, 9 Ft Ceiling, the luxurious primary suite offers a spa-inspired 5-piece ensuite and a large walk-in closet. Every bedroom is generously sized and has an ensuite, each with ample storage and comfort. **Convenient 2nd-floor Laundry**. The full and high basement provides a huge space, upgraded Extra-High Basement Windows, ideal for a home theater, gym, or recreation room. Outside, enjoy a beautifully landscaped yard with a private patio, perfect for entertaining or relaxing. Including BBQ Gas Pipe, Storage Shed, and Gazebo. The spacious garage comes equipped with a bike rack and an EV charging rough-in for modern convenience! ****Located beside Magna Golf Club, close to the Community Center, Wetlands Park Trail, minutes to the 404 Highway, top-ranked schools, Dr. GW William Heigh with IB Program, parks, shopping plazas, restaurants, Walmart, supermarket, and transit, this home offers both convenience and lifestyle! (id:60626)
Century 21 Landunion Realty Inc.
173 Witherby Road
Gibsons, British Columbia
Incredible value for this custom built, nearly brand new WATERFRONT home in Gibsons. Situated on 5+ ACRES with a secondary building site, this luxurious home offers every imaginable feature including a gorgeous 2 bedroom lower level ocean view suite with a 100% 5 star rating on Airbnb. Level entry into the open main floor plan with vaulted ceilings, a cozy gas fireplace, a stunning kitchen with pantry, 2 primary bedrooms with ensuites, a path to the beach below, full warranty, tons of storage & NO GST. Enjoy the spectacular ocean views from nearly every room & from the spacious patio, ideal for soaking in the sunshine & relaxing with friends & family. A gated community, 12 minutes from the ferry & all of the shops & entertainment in Lower Gibsons. Bring an offer today! (id:60626)
Royal LePage Sussex
24 Elmsdale Road
Toronto, Ontario
An architectural masterpiece in the heart of East York! This custom residence pairs striking modern design with refined functionality, with the main level defined by soaring floor-to-ceiling windows, dramatic open-to-above sightlines, and a seamless flow for both everyday living and entertaining. The chef's kitchen is a true statement with gorgeous quartz counters and backsplash, Smart built-in appliances, a custom built-in wine rack, and a large centre island with a custom family table. The open concept family room creates the perfect entertaining hub adjacent to the dining and kitchen featuring built-in speakers, custom built-in media center and a walkout to the large deck. A floating staircase rises to the skylit upper level where a serene den anchors the space and the primary suite offers a private retreat with a custom walk-in closet and a spa-like 7-piece ensuite with heated floors, double vanity beneath a skylight, glass shower, and freestanding soaker tub! The second level also offers 3 additional generous sized bedrooms with built-in closets, two additional 4-piece bathrooms and a convenient laundry! The fully finished legal lower level with heated floors, separate entrance, expansive above grade windows and walk out to its own patio area feels more like a main floor! Complete with a further designer kitchen, 1-bedroom, full washroom and a 2nd laundry it is a perfect income producing suite. The gorgeous backyard is fully fenced and landscaped with a custom pergola. This home is a rare opportunity to own a one-of-a-kind property that balances luxury, design, and function in the heart of East York! Just minutes from top-rated schools, the vibrant Danforth, lush parks, the DVP, and TTC access. (id:60626)
Royal LePage Signature Realty
12428 103 Av Nw
Edmonton, Alberta
OWN A MANSION & AN INCREDIBLE PEICE OF LAND IN WADHURST ESTATES EDMONTON. DOUBLE WIDE CORNER LOT REDEVELOPMENT OPPORTUNITY! MIXED USE, MULTI FAMILY........OWN A PIECE OF DOWNTOWN SUBURBIA EDMONTON! LOTS A & B. Bordering Glenora & West Downtown. This Iconic home sits on one of the Biggest Double Wide Corner Lots, & one of the largest Backyards in Central Edmonton (14,185SQ.FT) of Land. Located in Wadhurst Estates Westmount. The home features 5 bedrooms, 5 bathrooms, 5 car ATTACHED garage, 4 BALCONIES, large fenced in yard sitting on of land! 2013 The east side of the home was built & attached. RARE DOUBLE WIDE CORNER LOT & ICONIC MANSION. (id:60626)
Century 21 Masters
8 6808 Ash Street
Vancouver, British Columbia
Discover REVIVE by Belford Properties, featuring 1 to 3 bedroom elevated terrace residences. Conveniently located less than a 10-minute walk from Langara Canada Line Station and just a 15 minute drive to Richmond or Downtown Vancouver, REVIVE embodies the best of West Coast wellness in the Situated on Ash Street between West 52nd and West 54th Avenues, REVIVE combines the elegant simplicity of Japanese and Scandinavian design. Its distinctive appeal is shaped by its prime location, thoughtfully designed interiors, and serene courtyards. REVIVE will be the first project in Vancouver to utilize a cold-formed steel frame. A/C, air filtration and water purification systems all included. Completing in Q4 of 2024, don't miss out on this exclusive opportunity to be apart a unique community! (id:60626)
Oakwyn Realty Ltd.
915 Queenston Road
Niagara-On-The-Lake, Ontario
Luxurious NOTL Estate Home with stunning features, discover your dream home in the exquisite 3400 sqft estate situated on and almost 1 acre lot. This remarkable property boasts a gourmet kitchen, a sunken family room with a cozy fireplace, and separate living and dining rooms adorned with built-in shelving and an additional fireplace. Enhance your entertaining experience with a chic bar area, while the office, complete with built-in bookshelves, offers a perfect space for work. Practicality meets elegance in the mudroom and laundry area. Retreat to the master bedroom, featuring a luxurioius 5pc ensuite and a spacious walk-in closet. The home also includes a guest room with an ensuite 4pc bathroom, and a third bedroom, providing ample space for family and friends. Outside enjoy the fenced inground pool and soak in the breathtaking views of the surrounding vineyards and wineries. Relax on the covered patio, complete with double sized hot-tub, and fully immerse yourself in the beauty and tranquility of this stunning estate. Walk to the village of St. David's and local wineries and a short drive to NOTL Old Town. Niagara Falls and St. Catharines nearby, US border minutes away. (id:60626)
Royal LePage NRC Realty Inc.
8 Morgan Drive
Oro-Medonte, Ontario
Stunning Braestone Home with Exceptional Views and Upgrades. Welcome to 8 Morgan Drive, an elegant 2-storey home perched on a gentle hill in the sought-after Braestone community of Oro-Medonte. Built in 2018 by Georgian International, this home blends timeless design with high-end upgrades and breathtaking seasonal views. Offering 3 spacious bedrooms with en-suite baths, a finished basement with a media room and additional bedroom, and over 5,300 sqft of finished living space, this property is ideal for families seeking comfort, function, and community. The Grand Room boasts soaring 18-ft ceilings and west-facing windows that bathe the space in sunset hues. The gourmet kitchen is equipped with premium Miele appliances, granite counters, and a large island, perfect for entertaining. Additional features include: Smart home-enabled blinds, lighting, and irrigation system Generac backup generator High-speed Bell Fibre internet with hardwired Ethernet ports throughout Composite decking, 3-car garage with 9-ft doors, and upgraded LiftMaster wall mounted openers Water filtration, softening, and central humidifier systems. Enjoy the tranquility of Braestone, with access to parks, school bus routes, hiking and cycling trails, Braestone Farm, Starfall Observatory, and more all maintained for a modest monthly fee. Experience four-season living at its finest. *Note Some photos are virtually staged* (id:60626)
Century 21 B.j. Roth Realty Ltd.
915 Queenston Road S
Niagara-On-The-Lake, Ontario
Luxurious NOTL Estate Home with stunning features, discover your dream home in the exquisite 3400 sqft estate situated on and almost 1 acrelot. This remarkable property boasts a gourmet kitchen, a sunken family room with a cozy fireplace, and separate living and dining roomsadorned with built-in shelving and an additional fireplace. Enhance your entertaining experience with a chic bar area, while the office, completewith built-in bookshelves, offers a perfect space for work. Practicality meets elegance in the mudroom and laundry area. Retreat to the masterbedroom, featuring a luxurioius 5pc ensuite and a spacious walk-in closet. The home also includes a guest room with an ensuite 4pc bathroom,and a third bedroom, providing ample space for family and friends. Outside enjoy the fenced inground pool and soak in the breathtaking views ofthe surrounding vineyards and wineries. Relax on the covered patio, complete with double sized hot-tub, and fully immerse yourself in thebeauty and tranquility of this stunning estate. Walk to the village of St. David's and local wineries and a short drive to NOTL Old Town. NiagaraFalls and St. Catharines nearby, US border minutes away. (id:60626)
Royal LePage NRC Realty
131 Rickman Place
New Westminster, British Columbia
Solid and Updated 2-level bungalow nestled on the high side of a quiet street in prestigious Massey Heights. Main floor features 4 spacious bdrms, updated windows, brand-new kitchen with modern cabinetry, granite countertops & quality appliances. Basement suite has been fully renovated and transformed into a self-contained suite, offering an excellent mortgage helper or space for extended family. The suite with 4 bdrms includes a newly installed high efficiency furnace & heat pump, showers and hardwood flooring. This air- conditioned home offers a perfect blend of comfort, modern updates, and timeless charm, making it an ideal choice for both families and investors seeking a solid property in a prime location. Close to Westburnco Court, Burnaby Crest shopping plaza, schools and parks. Open House:11/8th, Saturday 2-4pm (id:60626)
Ra Realty Alliance Inc.
5412 Crescent Drive
Delta, British Columbia
COMING SOON! A new family home in the heart of Central West Ladner, within walking distance to Ladner Village and both Neilson Grove and Hawthorne Elementary schools. The well designed floorplan offers 4 large bedrooms, 4 bathrooms, incorporating functionality, comfort and elegance. Large 2 car garage, covered outdoor patio and the massive mudroom set the standard for an active family lifestyle. Still time to pick your colour scheme and custom design ideas. Floorplans available upon request. (id:60626)
Sutton Group Seafair Realty
7918 Gardiner Road Lot# 9
Anglemont, British Columbia
Beachfront Beauty | Built in 2021 | Suite + RV Hookups Live the Shuswap dream in this stunning beachfront home, built in 2021 and still under New Home Warranty. Whether you’re looking for the ultimate summer getaway or year-round lakeside living, this property delivers! Enjoy outdoor living with a huge concrete deck, beachside firepit, and full access to the lake—perfect for boats, jet skis, ATVs, and entertaining. The home is pre-wired for a hot tub and offers 2 full-service RV spots (power, sewer, water). Inside, you'll find 2 primary bedrooms with ensuites—one on the main floor, one in the loft—plus a chef-inspired kitchen with extended cabinetry, quality countertops, and a massive walk-in pantry. A self-contained basement suite with private entrance and laundry is ideal for guests or rental income. This home has it all: location, lifestyle, and investment potential. Don’t miss your chance to own a piece of paradise! Being used as an Airbnb during the summer months. (id:60626)
Team 3000 Realty Ltd
5959 Mcmurray Avenue
Burnaby, British Columbia
Location! Location! Location! Cute 2 story home on a no-through street with nice North shore mountain VIEWS. UPSTAIRS: 3 bedrooms & 2 bathrooms with a large sundeck overlooking the extra green backyard. Open concept living & dining space & quality engineered flooring. Kitchen w/granite countertops and lots of cabinet space. Big laundry room & additional storage and a huge deck. DOWNSTAIRS: renovated 2 beds & 1 bathroom. Separate entry & stacking laundry. Roof 15 yrs, furnace 6 yrs, hot water tank 5 yrs. Amazing location that is very walkable. Central location steps to Metrotown, Crystal Mall and elementary school. Close to SkyTrain, Station Square, Library, shops, services & restaurants. Deer Lake Park & Central Park nearby. (id:60626)
Selmak Realty Limited
54,56,58 - 5100 South Service Road
Burlington, Ontario
Unique 3,479 sq. ft. commercial unit available in Burlington's prestigious Twin Towers, offering excellent QEW exposure and convenient highway access at the Appleby and Walkers Line interchanges. Zoned BC1 (Office & Industrial), this versatile space accommodates a variety of business uses. The unit comes with six (6) designated parking spots at the front of the building, along with ample visitor parking throughout the complex. Designed for flexibility, the space can be configured as one large unit or divided into three separate units to suit business needs. Two shared washrooms are available. Property is being sold as-is. Condo fees are $1,403.32 a month (id:60626)
Royal LePage Realty Plus
70 Colonel Bertram Road
Brampton, Ontario
S-T-U-N-N-I-N-G executive home on a 67 ft wide lot with 3 car garage and finished basement with ensuite and full kitchen, located in one of Brampton's most prestigious neighborhoods! This approx. 5000 sqft home (3424 sqft above grade + finished basement) has been tastefully upgraded throughout. Welcoming foyer opens to separate living and dining rooms with coffered ceilings and bay window, main floor office with walk-out to yard, hardwood flooring on both levels, and a main floor laundry room with garage access. Gourmet kitchen with high-end stainless steel appliances, granite countertops, marble backsplash, and new sliding patio doors leading to a beautifully landscaped backyard. Upstairs features a spacious primary bedroom with a 5 pc ensuite and jacuzzi, 3 additional large bedrooms each with ensuites attached, plus a den and 2 full 4 pc baths. The professionally finished basement includes a full kitchen, living area, bedroom, and a large walk-in bathroom perfect for extended family or as a nanny/in-law suite. Numerous upgrades include a new 200 amp electrical panel, new pot lights, new window coverings and curtains, new security system with cameras, new sprinkler system, new washing machine, new appliances, and over $30K in new landscaping. Over $100,000+ spent on recent improvements. HUGE 67 ft wide x 122 ft deep lot with interlocking stonework, gardens, lighting, and fenced yard w/ new Gazebo. Close to top-rated schools, parks, shopping, and transit. Truly a rare find in an established and sought-after community. Seeing is believing! (id:60626)
Royal LePage Flower City Realty
11404 Northview Crescent
Delta, British Columbia
Welcome to Sunshine Hills. This fabulous 5-bed 3-bath 3136 sq ft home presents endless possibilities while sitting on a stunning 13455 sq ft RS1 lot in North Delta's best neighborhood. Build your dream home or move right in. The chef's kitchen features a 6-burner gas cook top, huge fridge/freezer, double wall oven & endless granite prep space. Upstairs incl an office, 3 large beds & 2 meticulously updated baths. Downstairs is easily suiteable for family or as an income helper: 2 beds, 1 bath & multiple entrances. The backyard is a sun-drenched natural paradise. Schools: Cougar Canyon Elementary & Seaquam Secondary, which is consistently ranked among the top public high schools in BC & is getting a stunning new running track. The best school & a new track right out your back door. (id:60626)
Royal LePage Northstar Realty (S. Surrey)
1512 Atlas Lane
Vancouver, British Columbia
The prestigious Shannon Wall Center townhouse is located on a 10-acre heritage estate in the prestigious South Granville area. This contemporary concrete townhouse 2 bedroom 2.5 bath with South facing courtyard comes with Gaggeneau appliances, high-end Italian cabinetry, and limestone countertop finishing. It is a very Quiet neighborhood with a beautiful Italian garden. 2 car private garage and a storage locker. Amenities includes a full-size gym, outdoor pool, bicycle storage and clubhouse. Maple Grove Elementary and Magee secondary catchment. (id:60626)
RE/MAX Select Properties
168 The Kingsway
Toronto, Ontario
Turn-key Kingsway living! This beautiful bungalow underwent a painstaking, back-to-the-studs renovation in 2022; everything is updated from the bricks inward. Featuring three spacious bedrooms, an open-concept living space with a wood-burning fireplace, well-appointed bathrooms, and the potential for dual suite living, this home truly has it all. Great lot for a spacious new build; homes on either side are already complete. (id:60626)
RE/MAX Professionals Inc.
5335 Big White Road Unit# 408
Big White, British Columbia
Experience unparalleled luxury at Big White Ski Resort in this exceptional top-floor corner unit at Chateau Big White. Purpose-built for the original owner when the building was constructed, this sought-after location is considered the best in the resort. Boasting over 3,500 sq ft, this is the largest condo at the resort and is on the market for the first time. The dream kitchen is equipped with a Wolf Griddle, a 48” Ultraline/Viking Gas Range with Double Oven, and a Sub-Zero Refrigerator. This stunning condo offers panoramic views of the Monashee Mountains, Main Village, and the spectacular fireworks displays from its expansive windows. Notably, this is the only unit in the building that permits pets. Featuring 4 spacious bedrooms and 4 bathrooms, this unit comfortably accommodates family and friends. The oversized master bedroom comes with a massive ensuite and walk-in closet. Cozy up by one of the two wood fireplaces after a day on the slopes, and enjoy the convenience of in-unit laundry. This unit also includes 1,180 sq ft of strata lot in Parkade 1, currently configured as 3 parking stalls and 665 sq ft of storage. This space could be repurposed as a shop, games room, or additional garage. Enjoy the ultimate ski-in/ski-out location with direct access to the slopes and the amenities of the main village. Don't miss this unique opportunity to own the best condo at Big White, perfect for making memories with family and friends. (id:60626)
Century 21 Assurance Realty Ltd
14374 76a Avenue
Surrey, British Columbia
Great opportunity to own this well maintained 8 bedrooms and 6 bathrooms home in East Newton. This home sits on 6000 sqft plus lot with a bright open floor plan on a quiet cul-de-sac that backs onto dedicated green space for a very private park like backyard. Newly painted interior and exterior. This spacious property offers great mortgage helpers with 2 basement suites (2+1). It's in a central location that is near public transportation, schools and recreation nearby. This home is equipped with control4 smart home control for lights, music, climate, door lock and security alarm and camera system. (id:60626)
Royal LePage Global Force Realty
510 Markay Common
Burlington, Ontario
Welcome to "The Hayden" - a brand new, stunning custom home by Markay Homes, offering 2,488 sq. ft. of beautifully finished living space. Currently under construction, this exceptional residence gives you the opportunity to personalize interior colours and finishes, allowing you to create a home that perfectly reflects your style. Located in Bellview by the lake South Burlington, this home is steps from the lake and blends peaceful suburban living with the convenience of being close to downtown Burlington, trendy shops, restaurants, entertainment and Joseph Brant Hospital. The main floor features an open-concept layout, perfect for entertaining and daily living. The spacious great room is filled with natural light, while a separate formal parlour/living room offers a quiet retreat. The gourmet kitchen showcases Quartz countertops, custom cabinetry, and stainless steel appliances, flowing seamlessly into the living areas ideal for gatherings and meal prep. Upstairs, the primary suite offers dual closets and a spa-like ensuite with a free-standing tub and glass shower. Additional bedrooms are generously sized, and spa-inspired bathrooms add elegance. Features include Hardwood throughout except tiled areas, 5 1/4" baseboards, Oak staircase with wrought iron pickets, smooth 9' ceilings on first and second floors and heightened interior doors. (id:60626)
Sotheby's International Realty Canada
47 Howard Boulevard
Waterdown, Ontario
Welcome to 47 Howard Boulevard, a beautiful and meticulously maintained family home in the sought after neighbourhood of south Waterdown. When approaching this dignified 4 bedroom brick home, you can't help but notice its charm. This family friendly neighbourhood is nestled in the escarpment and completely canopied with mature trees, flowing undulation & character homes. The curb appeal is amplified by professionally designed gardens and natural-looking landscaping. 4 generously sized bedrooms & 4 bathrooms, boasting custom high-end upgrades throughout, including an oversized primary ensuite, 5pc bathroom, and built-in closets. The spacious living spaces feature accent walls, hardwood floors, and a gas insert in the family room. The modern kitchen, with a large eat-in quartz island centrepiece is ideal for entertaining and surrounded by stainless steel appliances & ample storage. Double door access to the private backyard surrounded by mature trees, an entertainer's dream, including a composite deck, interlock patio, and an in-ground pool. The fully finished basement spotlight is the ample recreation space, a roughed-in dry sauna room, the bar & tv space...the ultimate retreat for family movie night, or to host the big game. Nestled in Waterdown's most sought after school zone, the breezeway entrance & laundry room has inside access to the double wide garage, a perfect entryway for guests & families of all sizes. A spacious home office, custom built-ins on every level, and the many years of love & care are evident throughout. Walking distance to the Downtown core, and minutes to major highways, Aldershot GO, and all the recreation Waterdown has to offer! (id:60626)
Coldwell Banker-Burnhill Realty
240 Old Scott Rd
Salt Spring, British Columbia
Here's an opportunity to build your dream on beautiful Salt Spring Island! This sunny South facing 2+ acre waterfront lot features walk-on beach access. An Airstream trailer and small studio structure exist on the property, which can be enjoyed while you build. (id:60626)
Newport Realty Ltd.
Sea To Sky Premier Properties
240 Old Scott Road
Salt Spring Island, British Columbia
Here's an opportunity to build your dream on beautiful Salt Spring Island! This sunny South facing 2+ acre waterfront lot features walk-on beach access. An Airstream trailer and small studio structure exist on the property, which can be enjoyed while you build. (id:60626)
Newport Realty Ltd.
Sea To Sky Premier Properties
5540 Parker Street
Burnaby, British Columbia
Welcome to this well-maintained, income-generating home in a quiet, family-friendly neighborhood. The main floor offers 3 bright and spacious bedrooms, a comfortable living/dining area, and a functional kitchen-perfect for everyday family living. The fully separate 3-bedroom basement suite with its own entrance provides an excellent mortgage helper or space for extended family. This property offers exceptional versatility for investors or multi-generational households. Conveniently located near schools, parks, and public transit, it´s ideal for both homeowners and tenants alike. Don´t miss this rare opportunity to own a home that offers both comfort and strong rental income potential! (id:60626)
Panda Luxury Homes
Lot4 26928 Dwedney Trunk Road
Maple Ridge, British Columbia
very rectangular 8 acres property on Dewdney Trunk Road, the property is not in ALR, Gentle slope down to the south, some small creek at the back, build your own Paradise Here, asking price below BC assessment value (id:60626)
Royal Pacific Realty Corp.
1743 O'neil Drive W
Garson, Ontario
Welcome to this extraordinary custom-built home set on 5.81 acres of beautifully landscaped, nature-filled property. The grand curb appeal is undeniable, with striking stone veneer and wood siding, a fully interlocked driveway, covered porch and a three-car garage. Inside, the home seamlessly blends rustic charm with refined luxury. Soaring cathedral ceilings reach up to 23 feet and feature wood beam accents, while wood-grain ceramic tile flooring on both levels provides the look of hardwood with the ease of low-maintenance living. The heart of the home is a stunning gourmet kitchen complete with leathered granite countertops, high-end appliances and access to a covered, screened-in porch, perfect for enjoying the outdoors in any weather. The spacious mud-room includes main-floor laundry, ample storage, and a convenient exterior door. The main level offers two living room areas: a grand room centered around a floor-to-ceiling stone wood-burning fireplace, and a more intimate sitting area with a natural gas fireplace and panoramic 180-degree views of the serene backyard. The primary bedroom is a true retreat, featuring two walk-in closets, a spa-like en-suite with in-floor heating, and direct access to your private patio. The lower level offers even more space to relax and entertain, with full in-floor heating, a walkout to your back yard and hot tub, with a layout ideal for family and guests. The stone gas fireplace blends so well into this area. The lower level includes two large bedrooms joined by a Jack-and-Jill bathroom, an two-piece bath, a bright office that could serve as a fourth bedroom, and a large open space perfect for for a games area. A flexible exercise room—originally built as a theatre room—adds even more functionality to this level. The outdoor space is just as impressive, with meticulously landscaped grounds and room to add a pool. Every detail of this home has been thoughtfully designed to create a warm, luxurious, and welcoming environment. (id:60626)
RE/MAX Crown Realty (1989) Inc.
172-174 Victoria Street
Newmarket, Ontario
A rare opportunity to own a stunning, fully custom duplex offering two completely self-contained, modern residences ideal as a multi-generational home or an exceptional investment property. Each side boasts thoughtfully designed living spaces with 10-foot ceilings on the main and second floors, and 9-foot ceilings in the finished basements, creating a bright and airy atmosphere throughout. Enjoy hardwood flooring, oversized windows, and custom built-in closets that elevate everyday living.The heart of each home is the chef-inspired kitchen, complete with feature islands, built-in stainless steel appliances, and sleek finishes that blend style with functionality. Upstairs, you'll find 2 spacious bedrooms and 2 full bathrooms on each side, while the finished basements offer large, versatile open rooms perfect as a 3rd bedroom, guest suite, or additional living space plus beautifully designed bathrooms and custom laundry rooms. Step outside to your private oasis with a professionally landscaped yard, ideal for relaxing or entertaining. Located just steps from historic Main Street, enjoy unparalleled access to local cafés, restaurants, walking trails, boutique hotels, and vibrant seasonal events. Whether you're looking for a forever home, multigenerational living, or a turnkey investment, this duplex delivers unmatched flexibility, quality, and location. *Seller's can provide fence between sides prior to closing if requested* (id:60626)
Real Broker Ontario Ltd.
7171 151 Street
Surrey, British Columbia
Located in a highly desirable central neighbourhood, this tailor-made home sits on over 7,400 sq ft of land and boasts nearly 5,000 sq ft of living space. The main level features a spacious family room with soaring ceilings and oversized windows, flooding the home with natural light. Upstairs offers 4 generously sized bedrooms, master bedroom with ensuite for comfort and convenience. The home also includes a 2-bedroom legal suite, perfect as a mortgage helper or in-law accommodation. Back lane access and abundant parking at front and back of the house. Close to schools, highway access, shopping and other amenities -- this is the ideal property for families looking for space, comfort, quality and location. (id:60626)
Ypa Your Property Agent
1033 Cypress Street
White Rock, British Columbia
Fantastic View Lot in White Rock! Don't miss this well-maintained 4 bed, 2 bath home on a 7,694 sq ft flat corner lot with beautiful views of Mount Baker and Semiahmoo Bay. This 1,857 sq ft home has been lovingly cared for by the same family since the '70s and features updates like a newer roof, flooring, appliances, paint, and hot water tank. Build your dream home or enjoy as-is! Plenty of parking with front driveway + lane access for RV or boat. Prime location-walk to the beach and close to hospital, schools, Hwy 99, U.S. border, restaurants, and more. Incredible opportunity-act fast! (id:60626)
RE/MAX Treeland Realty

