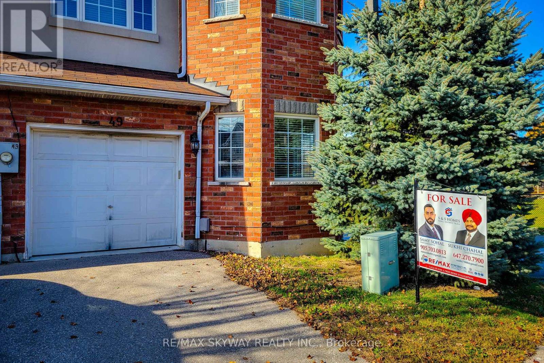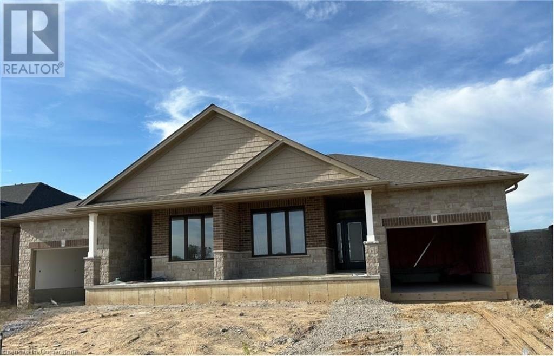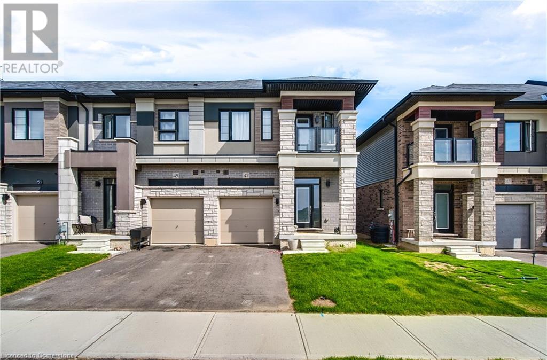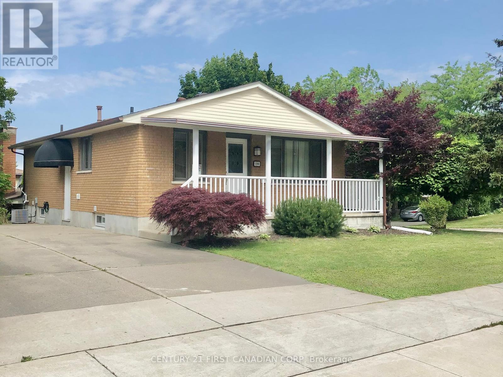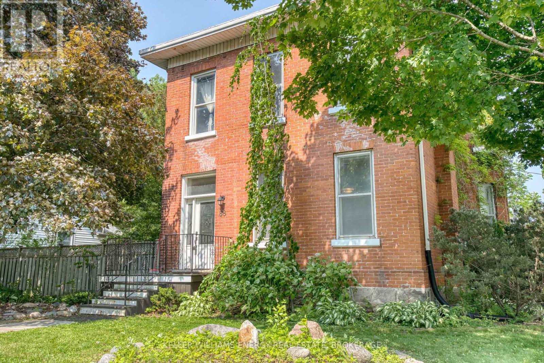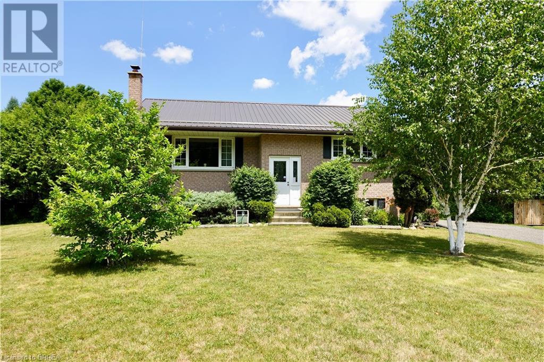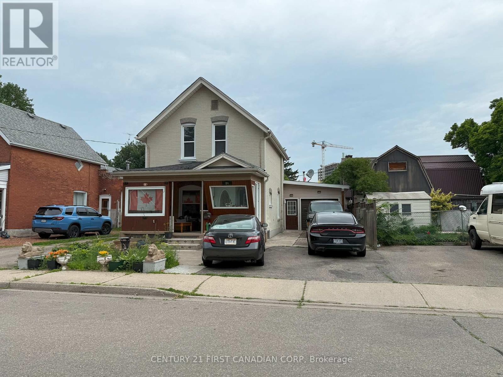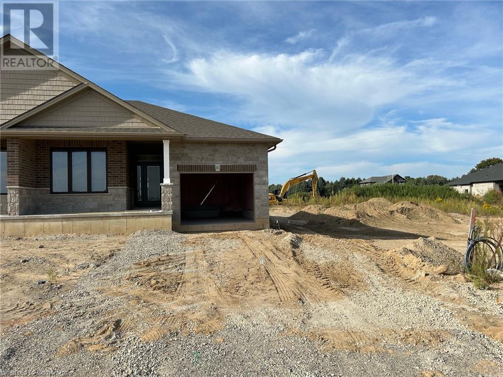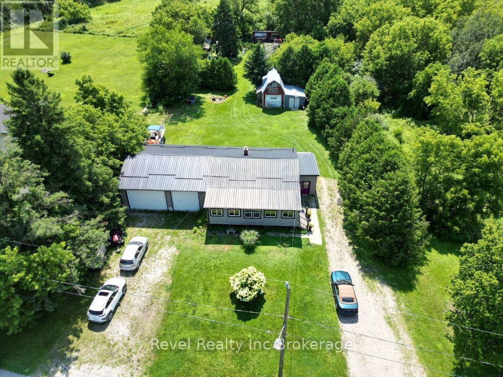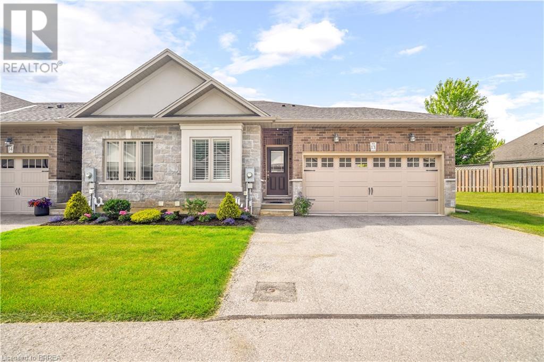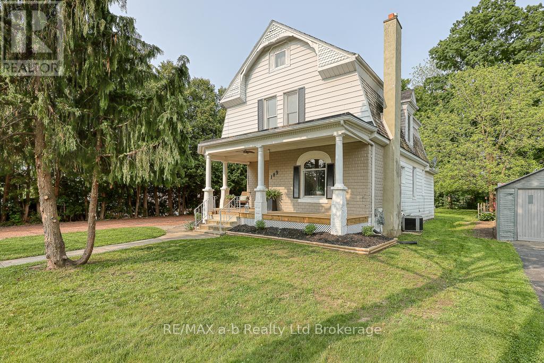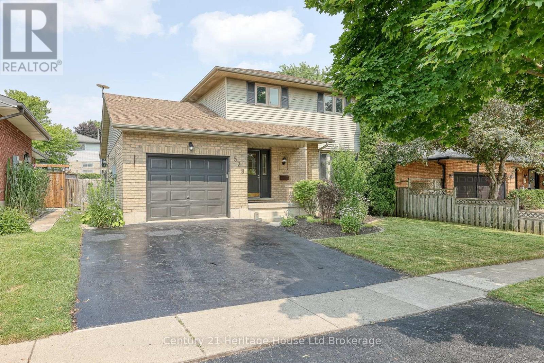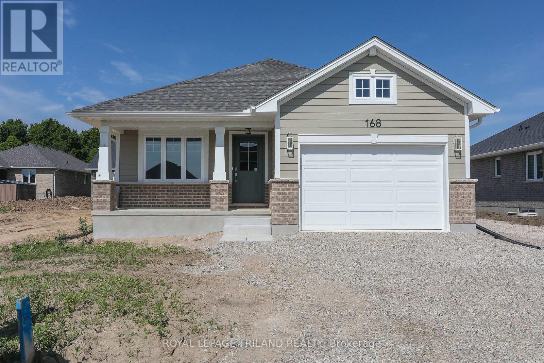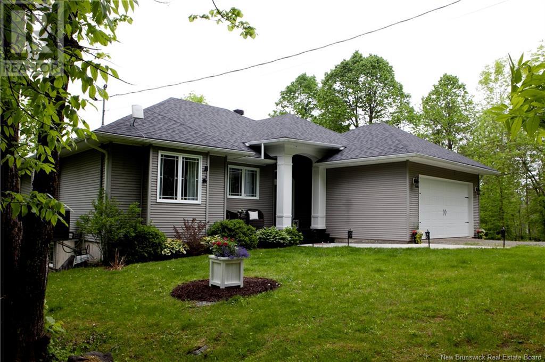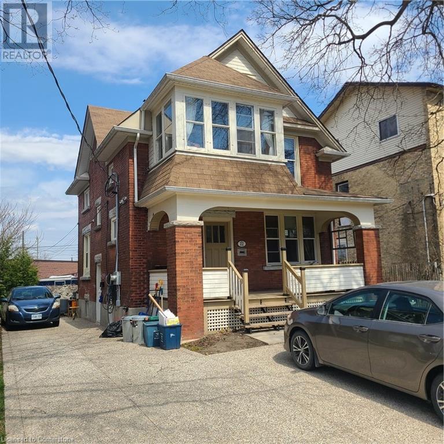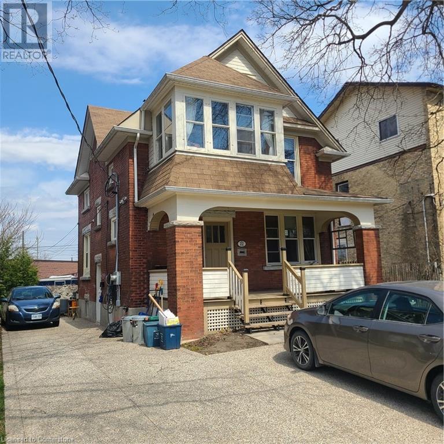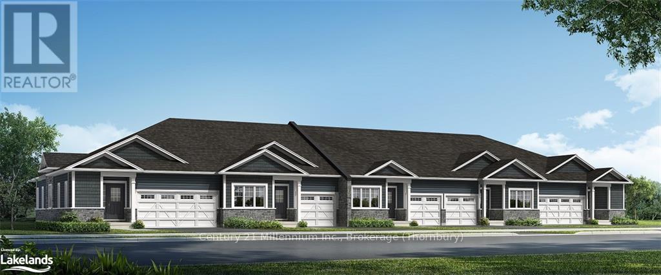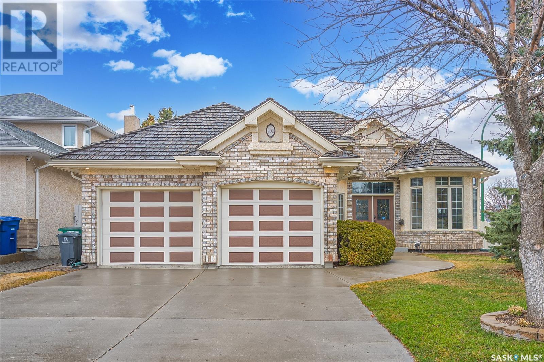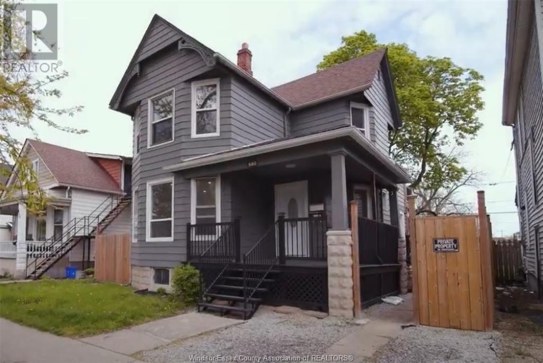207 - 1975 Fountain Grass Drive
London, Ontario
Experience the best of maintenance-free living in this beautifully designed 2-bedroom + den condominium, offering a spacious open-concept layout and generous living spaces. The gourmet kitchen impresses with stainless steel appliances, quartz countertops, and a walk-in pantry crafted for ample storage. The bright and airy living and dining areas flow effortlessly onto a large balcony with serene views perfect for relaxing or entertaining. The expansive primary suite offers a walk-in closet and a spa-inspired ensuite, providing a peaceful retreat. The versatile den makes an ideal home office or creative space. Nestled on the edge of the sought-after Warbler Woods neighbourhood, you're just moments from parks, shopping, dining, and London's extensive trail network. Enjoy premium building amenities including a fitness center, resident lounge, pickleball courts, and an outdoor terrace. With a perfect blend of luxury, location, and low-maintenance living, this condo offers everything you've been looking for. (id:60626)
Sutton Group - Select Realty
49 - 20 Mcconkey Crescent
Brantford, Ontario
THIS CENTERALLY LOCATED CORNER FREEHOLD TOWNHOUSE (POTL) WITH WALK IN BASEMENT. OFFERING 3 BEDROOMS & 3.5 BATHROOMS, THE HOME BOASTS A BRIGHT, OPEN CONCEPT MAIN FLOOR WITH NEUTRAL COLOUR SCHEME FEATURES LAMINATE FLOORING IN LIVING ROOM, ALONG WITH A SPACIOUS KITCHEN EQUIPPED WITH STAINLESS STEEL APPLIANCES. THE BASEMENT SLIDING DOOR LEAD TO FULLY FENCED WALKOUT DOOR TO LOW-MAINTENANCE BACKYARD. UPSTAIRS, THE PRIMARY BEDROOM INCLUDES A PRIVATE ENSUITE WALK IN CLOSET WITH A PICTURE WINDOW. THE FINISHED BASEMENT PROVIDES EXTRA LIVING SPACE, STORAGE & A 3-PIECE BATHROOM. PERFECT FOR FIRST-TIME BUYERS, COMMUTERS NEEDING EASY 403 ACCESS, OR INVESTORS. BUYER & BUYER AGENT TO DO DUE DILIGENCE. (id:60626)
RE/MAX Skyway Realty Inc.
18 First Avenue W
Simcoe, Ontario
A stunning to be built townhome featuring 3 beds 2.5 bath that will get you started in the new home market. This beautifully designed two-story floorplan boasts an open-concept living area on the main floor, complete with main floor laundry and a convenient 2-piece bath. The gourmet custom kitchen is a chef's dream, featuring sleek quartz countertops and a stylish backsplash. Upstairs, you'll find three generously sized bedrooms, including a spacious primary suite with a walk-in closet and a luxurious 3-piece ensuite. Modern flooring flows throughout the home, enhancing the contemporary feel. Enjoy the ease of a single attached garage for added storage. The basement is unfinished and has a rough in bath. Don't miss the opportunity to start your new build today (id:60626)
RE/MAX Erie Shores Realty Inc. Brokerage
12 First Avenue W
Simcoe, Ontario
A stunning to be built townhome featuring 3 beds 2.5 bath that will get you started in the new home market. This beautifully designed two-story floorplan boasts an open-concept living area on the main floor, complete with main floor laundry and a convenient 2-piece bath. The gourmet custom kitchen is a chef's dream, featuring sleek quartz countertops and a stylish backsplash. Upstairs, you'll find three generously sized bedrooms, including a spacious primary suite with a walk-in closet and a luxurious 3-piece ensuite. Modern flooring flows throughout the home, enhancing the contemporary feel. Enjoy the ease of a single attached garage for added storage. The basement is unfinished and has a rough in bath. Don't miss the opportunity to start your new build today! (id:60626)
RE/MAX Erie Shores Realty Inc. Brokerage
373 Argyle Avenue
Delhi, Ontario
Welcome to Your Future Home in Delhi! Discover the perfect blend of comfort, style, and small-town charm in this to-be-built semi-detached home, located in the heart of Delhi, Norfolk County. Whether you're downsizing, starting fresh, or simply seeking a quieter pace, Delhi offers the ideal setting to plant roots and build your dream lifestyle. This thoughtfully designed bungalow features a modern open-concept layout, complete with 2 bedrooms and 2 bathrooms, including a spacious primary suite with a walk-in closet and private 3-piece ensuite. The kitchen, dining, and living areas flow seamlessly perfect for both everyday living and entertaining guests. From custom cabinetry to high-end finishes and contemporary trim, every detail has been carefully chosen to create a warm, stylish space. Enjoy added convenience with a main floor laundry and a single-car garage equipped with an automatic door and hot/cold water taps, plus two additional driveway parking spots and a fully sodded lawn to come. Don’t miss this opportunity to build your home in Delhi, a growing community known for its welcoming atmosphere, close-knit neighbourhoods, and easy access to local amenities, parks, and nearby towns. Make the move to Delhi—where modern living meets small-town peace of mind. (id:60626)
RE/MAX Erie Shores Realty Inc. Brokerage
175 Quarter Town Line
Tillsonburg, Ontario
Welcome to your next home sweet home 175 Quarter Town Line! This charming bungalow in Tillsonburg offers an enticing blend of comfort, convenience, and potential that is hard to match. Featuring four bedrooms, including a spacious primary bedroom, with an ensuite bathroom that has an accessible walk in tub, this house is perfect for those who appreciate a touch of privacy paired with effortless, one-floor living. Freshly painted and awaiting your personal touches, this home invites you to dream big! The sizeable unfinished basement screams potential, whether you're looking to create a home theatre, a workout space, or an extra play area for the kids, the possibilities are endless. Step outside onto the generous lot that provides ample room for gardening, entertaining, or simply soaking up the sun on a lazy afternoon. The large driveway ensures hassle-free parking. Nestled in a friendly neighbourhood, you're not just buying a house but also a lifestyle. With Glendale High School, Westfield Public School and Tillsonburg District Memorial Hospital just a stones throw away, this location makes daily commutes a breeze. For leisure, you can splash around at Lake Lisgar Waterpark or jump on the Highway for a quick getaway. Ideal for anyone looking to maximize their quality of life without breaking the bank, this home presents a splendid opportunity to live conveniently and comfortably. (id:60626)
Century 21 First Canadian Corp
103 Brock Street E
Tillsonburg, Ontario
Welcome to 103 Brock Street East, a charming and versatile bungalow nestled in the heart of Tillsonburg. This well-maintained property features two fully self-contained units, making it a perfect fit for multi-generational living, rental income, or a combination of both. The main floor offers 3 bedrooms and 1 full bathroom, with a bright and spacious layout. The updated kitchen flows into the living area, making it ideal for both everyday living and entertaining. Large windows bring in plenty of natural light, creating a warm and inviting atmosphere. The lower level features a self-contained 1 bedroom, 1 bathroom unit with its own kitchen, living space, and private entrance ideal for extended family, guests, or as a mortgage helper. Additional highlights include an attached garage, double driveway with ample parking, and a spacious backyard perfect for outdoor enjoyment. Located in a quiet, family-friendly neighborhood just minutes from downtown Tillsonburg, parks, schools, and shopping. Whether you're looking for a place to call home or a smart investment opportunity, 103 Brock Street East checks all the boxes. ** This is a linked property.** (id:60626)
RE/MAX Icon Realty
54 Debby Crescent
Brantford, Ontario
Nothing left untouched. This 3 bedroom semi has been totally renovated and upgraded. Everything new kitchens bathrooms flooring doors and trim. New deck from the sliding patio doors stairs to the yard. New windows siding eaves and soffits. New paved driveway. Don’t miss the all new one bedroom granny suite. It has its own kitchen bath and laundry room. All appliances in both upper and lower are brand new. Excellent two family property. One of a kind. You won’t find one as nice (id:60626)
Century 21 Heritage House Ltd
20 Mcconkey Crescent
Brantford, Ontario
THIS CENTERALLY LOCATED CORNER FREEHOLD TOWNHOUSE (POTL) WITH WALK IN BASEMENT. OFFERING 3 BEDROOMS & 3.5 BATHROOMS, THE HOME BOASTS A BRIGHT, OPEN CONCEPT MAIN FLOOR WITH NEUTRAL COLOUR SCHEME FEATURES LAMINATE FLOORING IN LIVING ROOM, ALONG WITH A SPACIOUS KITCHEN EQUIPPED WITH STAINLESS STEEL APPLIANCES. THE BASEMENT SLIDING DOOR LEAD TO FULLY FENCED WALKOUT DOOR TO LOW-MAINTENANCE BACKYARD. UPSTAIRS, THE PRIMARY BEDROOM INCLUDES A PRIVATE ENSUITE WALK IN CLOSET WITH A PICTURE WINDOW. THE FINISHED BASEMENT PROVIDES EXTRA LIVING SPACE, STORAGE & A 3-PIECE BATHROOM. PERFECT FOR FIRST-TIME BUYERS, COMMUTERS NEEDING EASY 403 ACCESS, OR INVESTORS. (id:60626)
RE/MAX Skyway Realty Inc
33 Stanley Street
St. Thomas, Ontario
Welcome to this beautifully restored home nestled in the sought-after Historic Courthouse neighbourhood just steps away from Canada's only elevated park. This standout property blends timeless character with modern updates, making it a perfect fit for today's homeowners. Lovingly renovated from top to bottom in 2021 by a licensed contracting company, this home features four fully finished levels, all completed with permits and to code. The exterior of the home is a nod to local heritage, built using original paving blocks from the St. Thomas street railway adding unique charm to its curb appeal. A welcoming covered front porch leads you inside to a spacious main floor that includes a bright, open-concept dining area and living room. You'll love the updated lighting, flooring, air conditioning, and electrical throughout. Upstairs, the second floor offers three generous bedrooms and a beautifully updated 4-piece bathroom. The fully finished lower level features a separate side entrance, large windows, a 3-piece bathroom, and a kitchenette ideal for a guest suite or in-law living. The finished loft is a true bonus space perfect as a dreamy primary bedroom retreat, playroom, home office, or games room, complete with a cozy fireplace. Outside, enjoy the backyard with a large deck great for entertaining and a detached single-car garage. This is a rare opportunity to own a turnkey home in a historic neighbourhood filled with character, walkable green space, and a strong sense of community. Don't miss it! (id:60626)
RE/MAX A-B Realty Ltd Brokerage
47 George Brier Drive W
Paris, Ontario
Welcome to 63 George Brier Drive W – A Stunning End Unit Townhome in Beautiful Paris, Ontario! 1,624 sq ft end unit townhome offers the perfect combination of modern design and functional living. Boasting an open-concept layout, the main floor features a bright white eat-in kitchen complete with stainless steel appliances—ideal for both casual meals and entertaining guests. Upstairs, you'll find three spacious bedrooms, including a primary suite with a walk-in closet and private ensuite bath. Step out onto your own balcony from the secondary bedroom – a rare and inviting bonus. The second-floor laundry adds everyday convenience and ease. Additional highlights include oversized windows, natural light throughout. Located in a desirable family-friendly neighbourhood in Paris, this home is a perfect blend of style, comfort, and value. Move in and make it yours! (id:60626)
RE/MAX Escarpment Golfi Realty Inc.
61 Meadowvale Drive
St. Thomas, Ontario
Welcome to your ideal family home in the desirable Dalewood Meadows subdivision of St. Thomas. Nestled on a ravine lot at the end of a quiet cul-de-sac, this 3-bedroom, 4-bathroom two-storey home offers the perfect blend of nature, comfort, and convenience just a short drive to London and only five minutes from the new Battery Plant. Enjoy being steps from 1 Password Park and nearby tennis and pickleball courts, perfect for active families. The main floor features a bright and open concept layout with hardwood floors. The updated kitchen boasts butcher block countertops and flows effortlessly into the spacious dining area ideal for family meals and entertaining. The cozy living room offers serene views of the ravine, creating a peaceful atmosphere year-round. Upstairs, you'll find three generously sized bedrooms, including a primary suite complete with a walk-in closet and private 3-piece ensuite. A full 4-piece bathroom serves the remaining bedrooms, offering convenience for kids or guests. The fully finished lower level is the ultimate retreat, whether you're looking for a teen hang out, home theatre, or future fourth bedroom. A warm gas fireplace anchors the space, and a full 3-piece bath and laundry room add functionality. Step outside to the fully fenced backyard and relax in your private hot tub while listening to the sounds of nature. The custom-built deck offers ample room for barbecues and outdoor gatherings, making it an entertainers dream. With parking for four in the driveway and a double-car garage, there's room for the whole family and then some. Don't miss your chance to own this move-in-ready gem in one of St.Thomas' most sought-after neighborhoods. (id:60626)
Streetcity Realty Inc.
190 Fairview Avenue
St. Thomas, Ontario
This spacious 3+2-bedroom, 2-full bathroom bungalow sits proudly on a beautifully landscaped corner lot. Features 2 full baths, 2 kitchens, plus lower level walk-out, 2 concrete driveways, 2 car wide each, one driveway off Fairview, one driveway off Airey Ave. Rare find, great fully upgraded granny suite or home based business set-up, 2 separate entrances, it's like 2 homes in one with total living area more than sf 1900, many features throughout, lovey landscaped, mature lot, front covered porch, rear covered concrete patio, room to build garage, appliances included. Close to many schools, shopping, hospital, trails, approx. 18 minutes to White Oaks Mall London, 10 minutes to the 401, and 13 minutes to the beach in Port Stanley. Perfect for large family, in-law suite or a home based business. Lot's of parking fits 6 cars main floor and 4 cars walkout basement. Don't miss your chance to own a truly special home, live in the main floor and let the basement pays your mortgage. (id:60626)
Century 21 First Canadian Corp
82 Dumfries Street
Paris, Ontario
Step into the charm of yesteryear and fall in love with this character-filled home brimming with history, warmth and timeless appeal. From the moment you arrive you will be captivated by the original stone foundation and classic architectural details that make this home truly one of a kind. This beautifully preserved 3 bedroom, 2 bathroom home offers the rare convenience of a primary bedroom, right off the living bright, warm, living room, ideal for easy single-level living. The hearth of the home is undoubtedly the expansive eat-in kitchen, a true family hub designed for both everyday living and effortless entertaining. With an abundance of storage space every gadget has its space , making meal prep a joy. Upstairs are two additional bedrooms and a loft area - perfect for a reading nook, playroom or home office. The finished basement features a separate entrance and full bath, offering great potential for a cozy in-law suite or a small rental unit. Whether you are looking for extra income or multigenerational living space, the flexibility is here. Located in an established neighborhood and set on a deep, picturesque lot, the backyard is spacious and serene, offering plenty of room to garden, entertain or simply lounge in nature. Imagine relaxing evenings in a home where every corner tells a story, from the sturdy stone foundation walls, to the unique flagstone flooring, to the original wood front door. If you're searching for a home that blends character, functionality, and opportunity - this is it! (id:60626)
Century 21 Heritage House Ltd
88 Wellington Street N
Woodstock, Ontario
Step into History in the Heart of Woodstock. Built in 1875, this stately 4-bedroom, 2-bath century home offers over 2,600 sq ft of charming, light-filled living space on a generous 66x127 ft corner lot. From the moment you arrive, you're greeted by elegant curb appeal with perennial gardens, a large entertainer's deck with built-in bench seating, and heritage brickwork that speaks to a bygone era. Inside, this two-storey gem blends classic architectural character with smart modern upgrades. Original pine flooring, 10-ft ceilings, deep crown moldings, and grand baseboards flow throughout the home, while spacious principal roomsincluding a formal dining room, library/sitting room, and a sun-filled living room with gas fireplacemake this a true standout for those who crave space and style. Upstairs, four oversized bedrooms are paired with a luxurious bathroom featuring a soaker tub, glass shower, and double vanity. Enjoy the convenience of second-floor laundry and a sprawling layout perfect for family living or multi-use needs. The full basement includes spray foam insulation, and separate utility space. Zoned R2, this home allows for home occupations or duplex potential. Parking for 6+ vehicles and a garden shed with hydro add practicality to this timeless beauty. Whether youre drawn to its historic charm, prime location, or flexible zoning, 88 Wellington St N is a rare opportunity to own a piece of Woodstocks heritage with all the comforts of modern living. ***Some Photos have been virtually staged*** (id:60626)
Keller Williams Energy Real Estate
10 Auburn Drive
St. Thomas, Ontario
Welcome to 10 Auburn Drive, this stunning brick bungalow offers the perfect blend of modern design and quality craftsmanship. Featuring beautiful hardwood oak flooring throughout the main level. The spacious open-concept living area is filled with natural light, creating a warm and inviting atmosphere for friends and family to enjoy. The custom kitchen was thoughtfully designed complete with a gorgeous island that adds both style and functionality. Built with quality and durability in mind, the solid brick exterior ensures lasting value. Located in the beautiful subdivision of Harvest Run this gorgeous home is near all amenities such as the hospital, grocery stores, the mall, Pinafore Park and much more. With gorgeous upgrades and a seamless flow between spaces, this home is a rare gem and wont stay on the market for long!! (id:60626)
Blue Forest Realty Inc.
917 Windham Road 11
Delhi, Ontario
Nestled in the peaceful community of Rattlesnake Harbour, this all-brick, 4-bedroom, 2-bathroom home sits on just under 2 acres, offering a private and picturesque setting with mature trees and a fully fenced, massive backyard perfect for families and pets to roam safely. Inside, the home has been impeccably maintained and thoughtfully updated. The modern kitchen features a stylish peninsula, ceramic tile flooring, and newer appliances, making it a welcoming space for cooking and entertaining. The primary bedroom offers direct access to a large deck, where you can relax and enjoy views of the above-ground pool and tree-lined yard. The upper-level bathroom includes a large corner soaker tub, creating a spa-like retreat. Convenient main floor laundry adds to the home's practicality. The fully finished basement provides additional living space, complete with a cozy wood-burning fireplace, making it a perfect spot for relaxing or entertaining. Over the past few years, the home has seen several updates, including a steel roof, new flooring in the bedrooms and family room, a HE furnace, and a central vac system. A high-end Kinetico water softener ensures top-quality water throughout the home. The septic tile bed was replaced in 2019, and the well pump and pressure tank were updated, offering peace of mind for years to come. The above-ground pool has been recently upgraded with a new liner (2023), a new salt control panel and salt cell, as well as a pool filter update, new sand, and a multi-port valve making it ready for summer enjoyment. Outside, the property continues to impress with a large workshop featuring 110V service, a garden shed, and underground generator power cables running from the workshop to the house for added convenience. Offering the perfect balance of country charm and modern upgrades, this home is an ideal retreat for those seeking space, privacy, and comfort. (id:60626)
Royal LePage Action Realty
21 Diana Avenue Unit# 89
Brantford, Ontario
Welcome to 21 Diana Ave Unit 89 – a beautifully maintained, fully finished end-unit townhouse in Brantford’s sought-after West Brant neighbourhood. This bright and spacious 3-bedroom, 2.5-bathroom home offers modern comfort, style, and convenience for families, first-time buyers, or investors. The open-concept main floor features a stylish kitchen, generous dining area, and a cozy living space that leads out to a private deck—perfect for relaxing or entertaining. Upstairs, you'll find three spacious bedrooms including a large primary with a walk-in closet and ensuite bath. The fully finished walk-out basement includes a rec room with direct access to the backyard. This home includes a full fenced backyard for added privacy and safety. Enjoy the benefits of an end unit with extra windows and natural light. Parking is convenient with a private single-car garage, inside entry, and private driveway, plus additional visitor parking nearby. Located close to parks, trails, schools, shopping, restaurants, and public transit. Just steps from a playground and walking distance to amenities, this home is move-in ready and family-friendly. Don’t miss your chance to own a townhouse in one of Brantford’s most desirable communities. (id:60626)
Royal LePage Action Realty
61 St. Patrick's Drive
Brantford, Ontario
61 St. Patrick's Drive is a shining example of a Spacious 3 bed, 2 bath bungalow with attached garage on a family friendly tree lined street! This home has been very well maintained by the same family since it was built, updated mechanically over the years and is waiting for you to renew and refresh cosmetically in your own vision! Enjoy one floor living with a welcoming and spacious Living Room leading to a large eat-in kitchen with sliding doors to a back yard featuring a deck and enough grass and gardens to enjoy but won't take your entire weekend to maintain! This home also features some accessibility features such as a wheelchair ramp in the garage leading to the inside and the primary bedroom has Hoyer lift capability. If you're looking for a family home to make your own with your vision for decor, a generous floorpan and once floor living in a mature west end neighbourhood - book your viewing today! (id:60626)
Coldwell Banker Homefront Realty
84 Port Street
Brantford, Ontario
Welcome to this charming 2-storey detached brick home, centrally located to schools and major shopping! This fantastic property features a spacious main house with 3 generously sized bedrooms and 2 bathrooms, ideal for owner occupied with income generating apartment. Step outside and enjoy your private oasis with a refreshing in-ground pool, perfect for summer entertaining. The property also boasts a convenient covered carport and a detached 2-car garage, providing ample parking and storage. A fantastic bonus is the separate one-bedroom basement apartment, complete with a 4-piece bathroom, offering excellent potential for rental income or a private space for extended family. You'll appreciate the many updates and improvements throughout the home with just a few items needing to be completed. Don't miss the opportunity to own this incredible property! (id:60626)
Century 21 First Canadian Corp
369 Argyle Avenue
Delhi, Ontario
Your Dream Home Starts Here – In the Heart of Delhi! Discover the perfect blend of comfort and style in this to-be-built semi-detached home, ideally located in the charming Town of Delhi. Offering 1,250 sq ft of modern, main-floor living, this thoughtfully designed 2-bedroom, 2- bathroom layout is perfect for families, downsizers, or first-time buyers looking to plant roots in a welcoming, growing community. Enjoy the spacious open-concept design where the kitchen, dining, and living areas flow seamlessly ideal for entertaining or quiet evenings at home. The primary suite features a walk-in closet and a private 3-piece ensuite, offering a peaceful retreat at the end of the day. From high-end finishes and custom cabinetry to stylish trim, every detail has been carefully considered. Additional features include, finished basement, a single-car garage with automatic door and convenient hot/cold water taps, plus two extra driveway parking spots and once built a fully sodded lawn. If you're dreaming of building a new home in a friendly, well-connected community with small-town charm and big potential, look no further. Make Delhi, Norfolk County your home—where comfort meets opportunity. (id:60626)
RE/MAX Erie Shores Realty Inc. Brokerage
30 - 500 Lakeview Drive
Woodstock, Ontario
Welcome to unit 30 at 500 Lakeview Drive. With a great location that provides access to the walking trails, this well-cared-for and updated home is sure to impress. Situated in Woodstock's beautiful North end, this bungalow-style condominium unit offers plenty of value with over 2000 sq/ft of finished living space, and an attached garage. The main floor flows well with plenty of light from front to back. The kitchen anchors the main floor and features updated maple cabinets with quartz countertops and stainless steel appliances. A large dining room sits adjacent to the kitchen with a living room on the other side that features large patio doors leading to your private deck and includes an electric awning. The main floor also features two bedrooms including the large master that has a jack-and-jill design to the bathroom. The basement is nicely finished with a large recreation room that features a fireplace, a bedroom, and another bathroom. Recent updates include brand new carpets master bedroom and basement, furnace in 2022, the kitchen cabinets, countertops, and fixtures in 2021, and a new water softener in 2024. Don't miss out on this amazing property. (id:60626)
Century 21 Heritage House Ltd Brokerage
32 Lakeview Circle
St. Thomas, Ontario
This beautiful raised ranch is located on a desirable street backing onto the Dalewood ravine. Entering the home you will find a spacious foyer with access to the attached garage, backyard and stairs to the upper and lower levels. The main floor consists of a thoughtful layout starting with a large living room that leads to the kitchen dining room area that has ample space for all your needs. The rear of the main floor has a prefect sized primary bedroom with access to the main bathroom and 2 guest rooms. The lower level is host to a family room that has loads of natural light and a brick fire place as the focal point, a second full bathroom, the 4th bedroom and a den that has potential to be a 5th bedroom that leads to the laundry/utility room with storage space. The exterior offers parking for 5 on the concrete laneway, oversized attached garage with access to the backyard patio and a good size yard backing onto the ravine. (id:60626)
RE/MAX Centre City Realty Inc.
47 Mckeand Street
Ingersoll, Ontario
Welcome home to 47 McKeand, a charming rural retreat located right in the heart of Ingersoll. Nestled on just under 3/4 of an acre, this beautiful property has previously served as a hobby farm and offers endless potential for outdoor enthusiasts and animal lovers alike. This raised ranch home offers 1,077 sq feet of main floor living, featuring 2+1 bedrooms and provides a quiet, tucked-away atmosphere with a country feel and privacy, while still being on city water and sewer. Just seconds away from all the amenities Ingersoll has to offer, you truly get the best of both worlds. The property is well-equipped for various hobbies and activities with several coops for racing pigeons, a kennel for hunting dogs, a barn formerly used for goats, and a workshop with quad storage. Whether you're looking to continue these activities or pursue new ventures, the possibilities are endless. Additionally, the home includes an attached 3 car garage with 850 sq ft of storage or tinkering space, and plenty of parking for your boat or RV, making this property perfect for those who love the outdoors. Don't miss this unique opportunity to own a piece of rural paradise with the convenience of town living. Explore the potential and make 47 McKeand your new home today! (id:60626)
Revel Realty Inc Brokerage
194 Donly Drive S Unit# 13
Simcoe, Ontario
A Beautiful End Unit Condo! Pride of ownership shines in this immaculate end-unit condo that’s loaded with upgrades and sure to impress with a double garage, brick and stone exterior, and featuring a gorgeous kitchen that has a large island with a breakfast bar and pendant lighting over the island, granite countertops, tile backsplash, soft-close drawers and cupboards, under-cabinet lighting, and its open to the bright and spacious living room for entertaining with a cozy gas fireplace, pot lighting, modern flooring, and a door leading out to the private deck in the backyard space. You’ll notice numerous upgrades throughout this stunning condo such as a tray ceiling, crown moulding, pot lighting, maple kitchen cupboards, central vacuum, a BBQ gas line, custom California shutters, upgraded flooring throughout, a phantom screen on the back door, granite countertops, a water softener, extra windows in the basement, and so much more. The generous-sized master bedroom enjoys a walk-in closet with a pocket door that allows ensuite privilege to the pristine main floor bathroom that has tile flooring, a granite counter on the vanity, and a walk-in tiled shower with sliding glass doors. The guest bedroom and a convenient main floor laundry room complete the main level. Let’s head downstairs to the finished basement where you’ll find a comfy recreation room, a 3rd bedroom for when guests need to stay the night, a 4pc. bathroom that has a tiled shower and a jetted tub, an area that would make a perfect office, a den, and plenty of storage space. You can relax on the deck in the backyard space and enjoy all the extra space that is at the side of the unit. An exceptional condo that’s tucked away on a quiet street in a great neighbourhood and close to all amenities. Book a private viewing today. (id:60626)
RE/MAX Twin City Realty Inc
RE/MAX Twin City Realty Inc.
189 Rolph Street
Tillsonburg, Ontario
Renovated Victorian Charm Backing Onto Ravine & Kinsmen Participark. Welcome to 189 Rolph St, a beautifully remodelled Victorian home where timeless character blends seamlessly with quality modern upgrades completed with city permits for peace of mind. Set on a spacious ravine lot with mature trees, this property offers a beautiful backyard, perfect for nature lovers and families alike. Located in the sought-after Westfield School District, close to the hospital, shops, and dining, this move-in ready home combines old world charm, everyday functionality, and a peaceful natural setting. Step inside to a welcoming foyer featuring the original wood staircase, baseboards, and trim that preserve the homes classic appeal. Large windows fill the main floor with light, highlighting a bright living room, formal dining room, private bedroom, and convenient 2-piece bath. The updated kitchen includes a spacious walk-in pantry and opens to a vaulted-ceiling bonus room ideal as a home office, family room, or games room with its own separate entrance and patio doors to the backyard oasis. Interior access to the single-car garage adds extra convenience.Upstairs youll find three generous bedrooms, a modern 4-piece main bath, second-floor laundry, and a private primary suite with its own 3-piece ensuite. Major systems including electrical, plumbing, and flooring have all been updated plus a municipal sewer connection ensuring turnkey comfort for years to come.Relax on the welcoming front porch or unwind in the serene backyard backing directly onto the ravine and trail. With 2,117 sq ft of living space, classic Victorian details, and thoughtful renovations, this is a home you'll love coming home to inside and out. CLICK ON THE MULTIMEDIA BUTTON FOR MORE PHOTOS, INTERACTIVE FLOOR PLANS AND VIDEO! (id:60626)
RE/MAX A-B Realty Ltd Brokerage
6 Berkley Crescent
Simcoe, Ontario
Welcome to 6 Berkley Crescent — a charming raised bungalow nestled on a spacious corner lot in the town of Simcoe. This inviting home features 3+1 bedrooms, 2.5 bathrooms, a single-car garage, and your very own backyard oasis complete with an inground pool. Step inside to a freshly painted interior (2022–2025) showcasing neutral finishes that create a warm and welcoming atmosphere. The cozy living room is filled with natural light thanks to a large bay window, while the kitchen offers ample cabinetry and counter space for all your culinary needs. The dining room comfortably seats up to 10 and features patio doors leading to the upper deck — the perfect spot to enjoy your morning coffee while overlooking the fully fenced backyard. Outside, you'll find a well-maintained inground pool with a brand-new sand filter and liner (2024), ideal for making the most of summer days. Back inside, the main floor offers a spacious primary bedroom with a 2-piece ensuite, two additional bedrooms, and a beautifully renovated 3-piece bathroom. Need more room? The fully finished lower level provides a fourth bedroom, a bonus room (perfect as a home office or playroom), a cozy recreation room, a den, and an updated 3-piece bathroom. Recent updates include the roof (2017), furnace and A/C (2024), and many more — be sure to check the feature sheet for the full list! (id:60626)
Revel Realty Inc
93 - 77 Diana Avenue
Brantford, Ontario
Well-kept and cared for home. Freshly painted throughout, new hardwood floors on main floor. Bright, open and spacious 3 bedroom, 2.5 bathroom townhouse in West Brantford. Open concept living on the main floor. Extra unfinished space in the basement and 3 great sized bedrooms with 2 bath and laundry on the second level. Transit, shops, grocery all nearby. (id:60626)
Sutton Group - Summit Realty Inc.
528 Springbank Avenue N
Woodstock, Ontario
Warm, bright, and beautifully updated - this move-in ready 3-bedroom, 3-bath home offers the perfect blend of function, comfort, and style for today's busy families. Located in the Algonquin school district and just minutes to parks, public transit, groceries, and the 401, everything you need is close by. Inside, you'll find a fresh, airy interior with natural light flowing through this inviting space. The main floor features a living room, formal dining room, laundry room, and an updated kitchen with quartz countertops, new back splash, modern light fixtures, and patio doors leading to a spacious deck - perfect for entertaining or relaxing while the kids play in the yard. Downstairs, the finished basement offers a cozy family room, cold room for canning, and a flexible bonus room ideal for a playroom, office, or guest space. Freshly painted throughout with new carpet in the basement and a new runner on the stairs - this home is fresh, functional, and full of charm. Step outside to a fully fenced, landscaped backyard with a vegetable garden, offering both beauty and practicality for young families or aspiring gardeners. An attached single-car garage and a family-friendly layout make this home a smart and welcoming choice. Come and see why this bright and cheerful home feels just right. (id:60626)
Century 21 Heritage House Ltd Brokerage
109 Sunset Drive
St. Thomas, Ontario
Live the outdoor lifestyle youve been dreaming of at 109 Sunset Drive! This updated 3-bedroom, 2-bathroom bungalow offers 1794 SQ FT of living space plus a private backyard retreat with a heated 16 x 32 saltwater pool. Situated on a 285 deep lot with tranquil greenspace framed by mature treesideal for entertaining, relaxing, or making summer memories. Inside, the open-concept main floor offers a bright, modern kitchen with quartz island, elegant backsplash, smart switches, and luxury vinyl plank flooring throughout. The updated main bath ties in beautifully with the homes clean, refreshed feel.Patio doors leads the way to the deck with waterproof liner and gutter system. Enjoy relaxing in the hot tub overlooking the backyard. The fully finished lower level includes a spacious rec room, den, 3pc bathroom, and walk-out sunroom offering direct access to the yard, pool, and driveway. Theres also a large utility area with great storage, and a versatile garage/workshop with an additional basement entrance. Recent updates include pool pump (2023), basement wall insulation (2023),Central Air (2025) and on-demand water heater(2023). All appliances included and no rental equipment! Private drive offers parking for 8+ vehicles. Located close to parks, shopping, and just a short drive to London or Port Stanley. (id:60626)
RE/MAX A-B Realty Ltd Brokerage
23 Drummond Street
Brantford, Ontario
Welcome Home to 23 Drummond Street! This beautiful red-brick century home has been professionally designed and renovated throughout with no detail missed! Located on a quiet dead end street, the beautiful and classic exterior is only the beginning! With traditional style in mind, this home was redesigned around light, bright and open spaces that still felt connected to century-old roots. This 4 bed, now 2 bath (brand new full bath added on the bedroom level) home is carpet free (except the stairs) with engineered hardwood floors throughout, 9 foot ceilings on the main floor, a main floor full bath with laundry (one floor living is possible here), a brand new kitchen with quartz counters, SS KitchenAid appliances, a main floor office with barn door, access to a fully-fenced private yard with a brand new deck and rain fall shower heads in every bathroom! From the restored century-old staircase to the exposed brick wall and everything in between; this home has it all. Not only was the entire interior recreated but the home also boasts a new asphalt driveway (2022), new eavestroughs and downspouts (2022), new windows (basement, kitchen and dining in 2022), new exteriors entry doors (2025), a new furnace and the entire basement was waterproofed with dual sump-pumps and dricore (2022 and 2025) subfloor for clean and dry storage! You won't find anything close to this for $699,900! (id:60626)
Keller Williams Edge Realty
#32 - 520 Grey Street
Brantford, Ontario
Corner lot Freehold townhome in a very convenient location, featuring 3+1 bed 4 bath, more than 1500 sq. ft, open concept kitchen design with Island making it Perfect for Big Family Gatherings or entertaining with friends, full of natural light, and so much more. Upstairs, the loft gives you an office nook/kids' play area. The primary bedroom has a 3 pc ensuite with a walk-in closet. An open concept finished basement with a full bath and kitchen for a small family can be easily rented for $1300. Located In A Friendly Neighborhood. Minutes To HWY 403, Stores, & All Amenities. (id:60626)
Century 21 Realty Centre
4 Harvard Avenue
Brantford, Ontario
Welcome to 4 Harvard Avenue, nestled in Brantford's sought-after Brier Park/Greenbrier neighbourhood. This spacious 3+1 bedroom bungalow sits proudly on a rare 80 ft frontage lot and offers exceptional value for empty nesters, first-time buyers, or savvy investors. The bright open-concept living room is filled with natural light and flows seamlessly into the eat-in kitchen, complete with a large island that's ideal for family gatherings. Sliding doors lead to a secluded backyard deck where you can relax in your private hot tub and entertain in the fully fenced yard. Three comfortable bedrooms and a 4-piece bath complete the main floor. A separate side entrance opens to a fully finished lower level featuring a large rec room, additional bedroom, and laundry access, offering potential for an in-law suite, teen retreat, or income opportunity. Located close to great schools, parks, shopping, and amenities. Don't miss your chance to call this versatile property home. Book your private showing today! (id:60626)
RE/MAX Escarpment Golfi Realty Inc.
168 Renaissance Drive
St. Thomas, Ontario
Located in Harvest Run is the Glenwood model. Built by Doug Tarry Homes with a 1.5 car garage and covered porch has 1276 square feet of finished living space planned with you in mind. This home features all main floor living with 2 bedrooms, 2 baths, vaulted ceilings in the great room, open concept kitchen with quartz countertop, island breakfast bar, walk-in pantry, laundry closet, luxury vinyl plank flooring throughout, and carpeted bedrooms. The primary bedroom features a walk-in closet, linen closet and 4pc ensuite. The spacious lower level awaits your creative touch for potential expansion. Not only are Doug Tarry Homes Energy Star Certified, High Performance and Net Zero Ready but Doug Tarry is making it even easier to own your first home. Reach out for more informations on the First Time Home Buyer Promotion! Welcome Home! (id:60626)
Royal LePage Triland Realty
50 Palm Crescent
Brantford, Ontario
Welcome to 50 Palm Crescent, a beautifully maintained four-level back split nestled in a highly sought-after Brantford neighborhood with wonderful neighbours! Located on a quiet street with easy access to Hwy 403 and all major amenities, this home offers the perfect blend of comfort, convenience, and lifestyle. The well-designed main floor features a bright living and dining room combination, with seamless access to the backyard—perfect for entertaining. Step outside to your own private oasis featuring a sparkling in-ground pool, separate patio area, and gated driveway access, ideal for hosting summer get-togethers. The gate at the top of the driveway opens double wide allowing you to store your small boat or RV. Upstairs, you’ll find three spacious bedrooms with large windows, a full 4-piece bath, and custom closet organizers for added functionality. The mid-level boasts oversized windows that flood the space with natural light, a cozy electric fireplace in the family room, a fourth bedroom, and a convenient 2-piece en-suite. The lower level offers even more space with a dedicated home office complete with built-in cabinetry, a utility room, and ample storage—perfect for a growing family or remote professionals. Additional highlights include updated windows, shingles, a double-wide paved driveway, rough-in for central vac system, and plenty of space to make it your own. This is the one you’ve been waiting for—don’t miss out! (id:60626)
RE/MAX Twin City Realty Inc
19 Hanlon Place Unit# 3
Paris, Ontario
Welcome to this beautifully designed bungalow townhome, located in a town often celebrated as one of Ontario’s prettiest. With its historic charm, vibrant downtown core, boutique shops, cozy cafés, and year-round festivals, Paris offers the perfect blend of small-town warmth and modern convenience. This larger floorplan unit features a 1.5-car garage and a spacious, thoughtfully designed interior. The main living area boasts soaring 11-foot ceilings, creating a bright and airy atmosphere across the open-concept kitchen, dining, and living spaces. Elegant California shutters on all main floor windows add style and functionality. The main floor also includes two generously sized bedrooms, main floor laundry, and access to a private back deck—ideal for outdoor entertaining or peaceful relaxation. Downstairs, the fully finished basement offers a third bedroom, a large recreation room, a 4-piece bathroom with a jetted tub, plus a generous storage room and a dedicated workshop area. Recent upgrades include a new furnace and A/C (2023). Conveniently located just minutes from Hwy 403 access via Rest Acres Road, and close to new south-end shopping, the Paris Medical Centre, and other key amenities. This is a rare opportunity to enjoy easy, low-maintenance living within one of Ontario’s most charming and sought-after communities. (id:60626)
RE/MAX Escarpment Golfi Realty Inc.
151 Wildwood Avenue
London South, Ontario
Say hello to a bit of Country in the City! This gorgeous 1.5 Story home is situated on almost 1/3 of an acre, backing onto one of London's most beautiful parks. Inside you'll find a home that's been lovingly maintained by the same family for a generation. Walking the rooms of this home you can feel the history! 151 Wildwood was the original farmhouse in the area prior to development - it's sturdy bones have witnessed many changes in London, and they're ready for the next story to unfold in it's halls. The kitchen is perfect for those who love to host on the holidays, as it opens into the family room offers where there is all the space needed for those family gatherings. The 2 Bedrooms upstairs could be turned back into 3 - one was recently renovated, to combine 2 rooms into an over-sized Primary Bedroom. OR the Sitting Room on the main level with a huge closet(currently set up as a hideaway office) can easily be a main floor bedroom. The loving care that has been put into the gardens on this property is evident the moment you open the gate. Not only will you find beautiful, established flower gardens... the owners also have dedicated extensive raised vegetable gardens ready to grow, and help feed your family! If you've been looking for a taste of the self-sustainable lifestyle, this home will give you what you need. The Attached Heated Garage (with over 1100 square feet!) offers so much potential - it has space for almost 4 cars and it could easily be used as a shop for any kind of project. Furnace and A/C 2024; Hot Water Heater 2024; Approx. 900 sq. ft. of ground level deck - approx. 2019; Large garden shed; California Shutters; Properties like this don't pop up often - especially in the middle of the city, within walking distance to downtown! Primary Schools: Kensal Park French Immersion; Woodland Heights PS; St Martin. Secondary Schools: Westminster SS; Catholic Central High and Saunders High Schools. (id:60626)
Keller Williams Lifestyles
200 Court Street
Oshawa, Ontario
**OFFERS ANYTIME** Welcome to 200 Court St a beautifully updated, turnkey detached home on a quiet, family-friendly street in the heart of Oshawa. This 3-bedroom, 2-bath gem boasts a bright, open-concept layout filled with natural light and designed for modern living. The spacious living and dining areas flow effortlessly into a recently renovated kitchen featuring stainless steel appliances, custom cabinetry, and stylish finishes - perfect for both everyday living and entertaining. Step outside to your private backyard oasis, complete with a hot tub, expansive deck, patio, artificial turf, and a handy storage shed, ideal for relaxing or hosting guests. Inside, enjoy contemporary touches throughout, including updated flooring, modern light fixtures, and charming exposed brick accents. Conveniently located just minutes from Hwy 401, top-rated schools, parks, scenic walking trails, restaurants, and major shopping destinations like Oshawa Centre and Costco. Plus, benefit from the upcoming GO Train expansion for easy commuting. With parking for up to 4 vehicles in the large driveway, this home truly checks every box. Turnkey and ready for you to move in. Don't miss your chance to own this stylish home in a prime location! (id:60626)
The Nook Realty Inc.
5189 105 Route
Grafton, New Brunswick
WATERFRONT! You will love this executive home setting on the banks of the Saint John River. The open spacious entryway leads you to an amazing view of the water. Open concept kitchen, living and dining area. Main floor pantry and laundry. The main floor has three bedrooms with the primary leading to the deck that goes across the front of the house. Primary bath has an air jet tub. The downstairs has a great storage room with shelving. A huge family room that could easily be converted to a fourth bedroom. There is a room plumbed for a third bathroom as well. Finally there is another large room currently not completed that could be a bedroom and craft room or whatever you imagine. There are 2 sets of patio doors in lower level and the bonus is the lovely screened room for sitting out and not being eaten by flies! All this on a lovely sloping lot to the waters. Well maintained lawn (id:60626)
Century 21 All Seasons Realty
22 St Leger Street
Kitchener, Ontario
Opportunity Knocks at 22 St. Leger Street, Kitchener! Located near downtown Kitchener and the desirable East Ward, this legal duplex offers exceptional value for investors or buyers looking to live in one unit and rent the other. This charming century home features two spacious three-bedroom units, each filled with character and nestled on a mature, tree-lined street. Enjoy the best of both worlds — quick access to the highway for commuters, and just a short walk to downtown Kitchener, the LRT, shops, restaurants, and more. Both units are currently rented on month-to-month leases. New windows installed in 2021 and furnace was updated in 2023. Whether you're looking to add to your investment portfolio or seeking a property with strong income potential in a growing area, 22 St. Leger Street is a smart move. No photos allowed inside please. (id:60626)
RE/MAX Twin City Realty Inc.
22 St Leger Street
Kitchener, Ontario
Opportunity Knocks at 22 St. Leger Street, Kitchener! Located near downtown Kitchener and the desirable East Ward, this legal duplex offers exceptional value for investors or buyers looking to live in one unit and rent the other. This charming century home features two spacious threebedroom units, each filled with character and nestled on a mature, tree-lined street. Enjoy the best of both worlds — quick access to the highway for commuters, and just a short walk to downtown Kitchener, the LRT, shops, restaurants, and more. Both units are currently rented on monthto-month leases. New windows installed in 2021 and furnace was updated in 2023. Whether you're looking to add to your investment portfolio or seeking a property with strong income potential in a growing area, 22 St. Leger Street is a smart move. No photos allowed inside please (id:60626)
RE/MAX Twin City Realty Inc.
327 Telford Trail
Georgian Bluffs, Ontario
Newly built, move-in ready- can close immediately. New FREEHOLD (Common Element) Townhome. Come live in Cobble Beach, Georgian Bay's Extraordinary Golf Resort Community. This Grove (end unit) bungalow is 1,215 sq ft 2 bed 2 bath and backs on to green space. Open concept Kitchen, dining, great room offers engineered hardwood, granite counters and an appliance package. Primary bedroom is spacious and complete with ensuite. Lower level is unfinished and can be finished by the builder to add an additional approx 1,000 sq ft of space. 2 car garage, asphalt driveway and sodding comes with your purchase. One primary initiation to the golf course is included in the purchase of the home. All of this and you are steps to the golf course, beach, trails, pool, gym, US Open style tennis courts, and all the other amazing amenities. Cobble Beach is all about LIFESTYLE, you'll be amazed. (id:60626)
Century 21 Millennium Inc.
Unit 18 Telford Trail
Georgian Bluffs, Ontario
Construction will begin early 2025 with an expected closing late 2025. NEW FREEHOLD (Common Element) Townhome. Come live in Cobble Beach, Georgian Bay's Extraordinary Golf Resort Community. This Grove (end unit) bungalow is 1,215 sq ft 2 bed 2 bath and backs on to green space. Open concept Kitchen, dining, great room offers engineered hardwood, granite counters and an appliance package. Primary bedroom is spacious and complete with ensuite. Lower level is unfinished and can be finished by the builder to add an additional approx 1,000 sq ft of space. 2 car garage, asphalt driveway and sodding comes with your purchase. One primary initiation to the golf course is included in the purchase of the home. All of this and you are steps to the golf course, beach, trails, pool, gym, US Open style tennis courts, and all the other amazing amenities. Cobble Beach is all about LIFESTYLE come see for yourself, you'll be amazed. (id:60626)
Century 21 Millennium Inc.
8 3048 George St
Duncan, British Columbia
Tucked at the end of a quiet cul-de-sac, this charming one-level 1,485 sq. ft. home on crawl space offers a functional floor plan perfect for retirees or young families. The fully fenced yard is ideal for pets, with lush mature gardens, and a private, park-like setting. The rear patio is perfect for BBQs and gatherings. Step inside through the covered front entrance and you’re welcomed by a warm and inviting layout featuring a spacious living room with a cozy gas fireplace, formal dining room, and an open-concept kitchen with soaring vaulted ceilings. The primary bedroom boasts a spacious walk-in closet and ensuite. The double garage offers added convenience with direct access to the laundry room- convenient for unloading groceries rain or shine. Gas forced air and a ducted heat pump provide year-round comfort. Located minutes from downtown, Cowichan Commons, parks, trails, and cycling routes, with an easy commute to the highway, this home offers peaceful living close to everything. (id:60626)
RE/MAX Camosun
Lot 307 Hideaway Trail
Brookside, Nova Scotia
Welcome home to "The Iris," a contemporary split entry home, offering over 2000 sq ft of living space in Ridgewood Park. The main level features an extended front entry with two coat closets, an open concept great room with spacious dinning area and a functional kitchen complete with eat-up island. The primary bedroom features a 3 piece ensuite, while two secondary bedrooms and a full bath complete this level. On the lower level, you'll find a spacious rec room, 4th bedroom, and 4 piece bath and separate laundry room. This home includes a wide variety of standard selections, such as a ductless heat pump and quartz countertops, or can be upgraded to suit any taste. Ridgewood Park is perfect for outdoor enthusiasts who can enjoy nearby Campbell Point Beach Park, kayak hidden inlets or explore over 11,137 acres in the neighbouring Terrence Bay Wilderness Area and golfers who have their choice of two courses within a 15-minute drive. Everyday conveniences are within easy reach, with shops and services located on Prospect Rd. Additionally, Bayers Lake and Peggy's Cove are just a short 20-minute drive away, offering access to additional amenities and attractions. In addition to "The Iris," Ramar Homes offers a wide range of home plans and lots to suit your budget. **Photos are an artist rendering of the "Iris" and show some optional upgrades. Full list of inclusions available** (id:60626)
Engel & Volkers
6484 Armstrong Drive
Niagara Falls, Ontario
**RENOVATED BUNGALOW WITH VAULTED CEILINGS ON A LARGE PIE SHAPED LOT!** Welcome To This Bright and Updated, Open-Concept 1121 sqft Bungalow On A Large Pie-Shaped Lot In This Desirable Family-Friendly Neighbourhood Proximal To Preferable Schools, Parks, Shopping, Tourist Attractions And Easy Highway Access. This Impressive 2+1 Bedroom, 2 Bathroom Home Welcomes You Into The Main Level With an Open-Concept Living Room/Eat-in Kitchen with LED Pot Lighting and Shiplap Ceilings. The Stunning New Kitchen (2025) Has Sleek Quartz Counters, Newer Appliances, A Huge Pantry, Large Kitchen Island, With New Luxury Vinyl Plank Flooring Throughout (2025) And Sliding Doors To Large Fully Fenced Backyard, Perennial Gardens, Well-Built 10 X 11 Ft Shed/Workshop, and Newer 12x22 Wood Deck (2024). The Primary Bedroom Is Generously Sized W/Grand Vaulted Ceilings, Double Closets, Ensuite Privilege To Super Bright And Renovated 5 Pc. Bathroom. This Stunning Main Bathroom w/Ensuite Privilege Boasts Vaulted Ceilings, Skylight, Double Sinks, Stone Counter, Luxurious Stand Alone Soaker Tub and Separate Glass Shower + Tiled Floors (all completed in 2024). The Lower Level Can Be Accessed Separately By The Side Door Entrance; Perfect For In-Law Suite To Generate Extra Income $$! The Basement Is Fully Finished W/Large Recroom, Newer Vinyl Plank Flooring & Gas Fireplace + Bar Area (Excellent Kitchen Area For Future Accessory Apartment). Enjoy The Second Full Bathroom, Third Bedroom (Or Den) And Extras Spacious Laundry Room + Extra Under Stair Storage. Furnace, Central Air And Hot Water Heater All Updated In 2022 (All Owned). Triple car driveway and plenty of space to build a garage. Built in 1985, this lovely bungalow is an excellent future investment! *Large front window replaced in 2024.* Roof in great shape. CHECK OUT VIDEO TOUR! (id:60626)
Royal LePage NRC Realty
202 Collins Terrace
Saskatoon, Saskatchewan
Welcome to this impeccably kept, sprawling bungalow - a truly unique find! The original owner has lived gently in and cared for this home with pride of ownership. Stepping inside, you will find gleaming hardwood floors throughout the main living area straight through to the open living room/dining area with 10ft ceilings, large windows and cozy gas fireplace. In the kitchen there ample cupboards, counter space, stainless appliances, and a bright breakfast nook! There are also pocket doors to enclose the kitchen while entertaining. The spacious primary suite has even more large windows, a walk-in closet and 5pc ensuite with separate tub and shower. Down the hall is a good size secondary bedroom, 4pc bathroom, and mud/laundry room with entrance to the attached double garage. The den off the entrance is ideal for an office or home business. Down to the basement there is a massive family and games room complete with built-ins, wet-bar, pool table & shuffle board. Fun times to be had! ….Or extra bedroom(s) to be added. There is also a 4th bedroom with more built-ins, tv area, walk-in closet and 4 piece bathroom. Outside features a covered low-maintenance deck, gas-bbq hook up, patio, numerous matures trees and perennials while fully fenced for privacy and any furry friends. Bungalows this size do not come along very often - all while situated on a quiet terrace in popular Arbor Creek - near pathways, schools, parks and numerous amenities to enjoy! (id:60626)
RE/MAX Saskatoon
580 Bruce
Windsor, Ontario
DREAM HOUSE AND GREAT INVESTMENT OPPORTUNITY IN DOWNTOWN CORE. PRICED TO SELL! FULLY RENOVATED DUPLEX WITH 6 BEDROOMS AND 3 FULL WASHROOMS AND 3 SEPARATE ENTRANCES. NEW WINDOWS, NEW WASHROOMS, NEW KITCHEN, TOTAL 3 UNITS & EACH UNIT HAS 2-BEDROOM, 1-WASHROOM, 1-LIVING ROOM AND 1-KITCHEN. FLOORING IS WATERPROOF VINYL & CERAMIC IN ITCHEN & WASHROOMS, THE HOUSE HAS A FINISHED BASEMENT WITH 2-BEDROOM, 1-WASHROOM AND 1-LIVING ROOM AND A SEPARATE ENTRANCE.LARGE BACK YARD WITH ALLEY, POTENTIAL FOR BACKYARD HOUSE.DON'T MISS OUT ON THIS INCREDIBLE HOME! (id:60626)
Nu Stream Realty (Toronto) Inc


