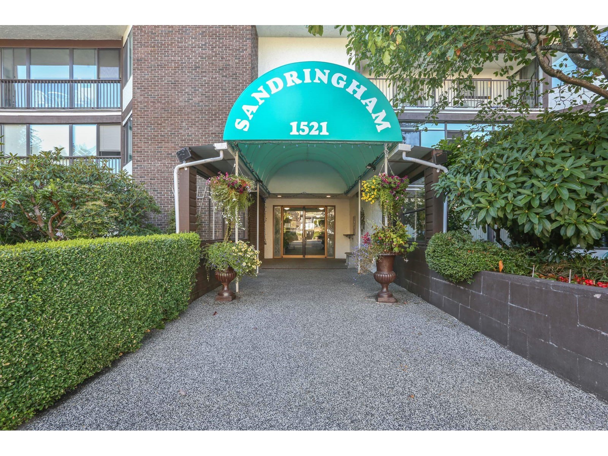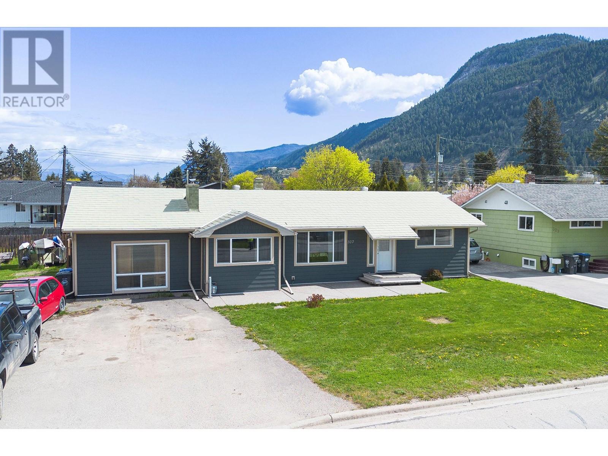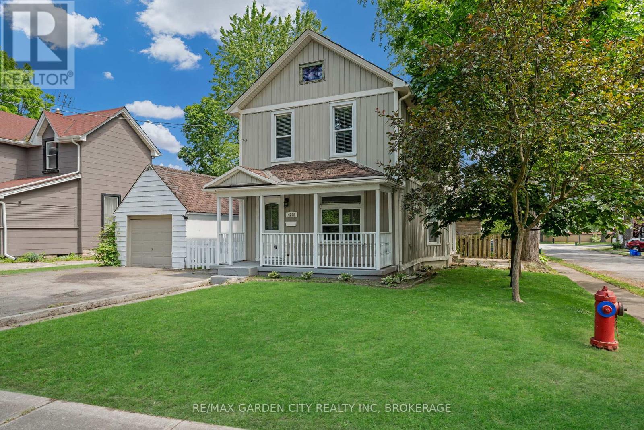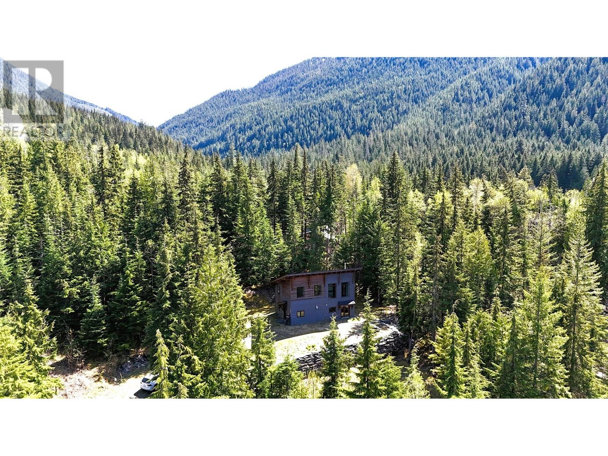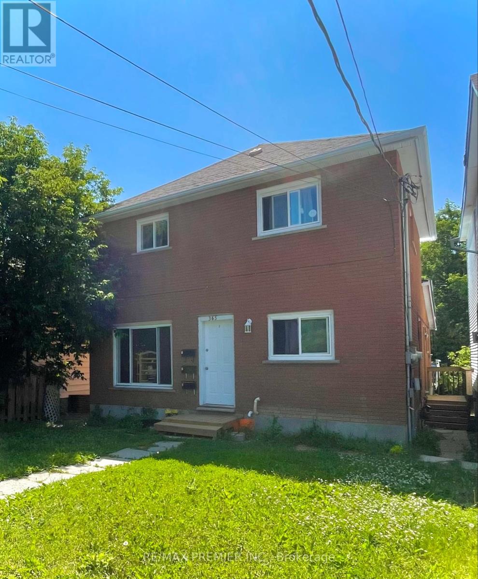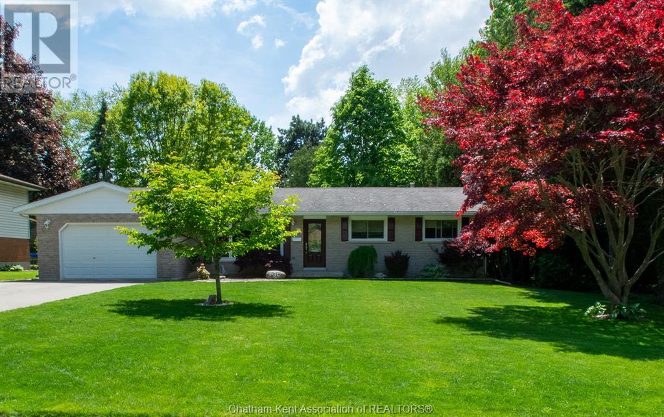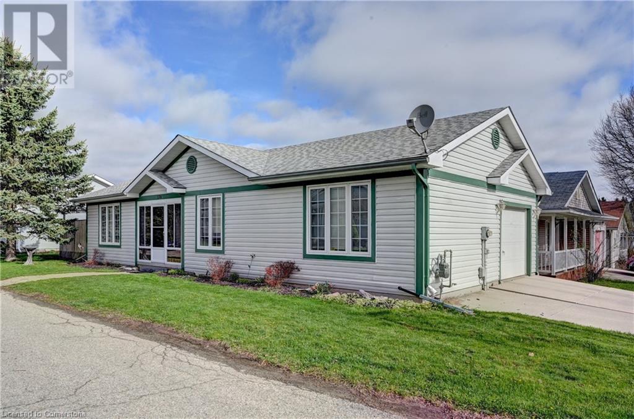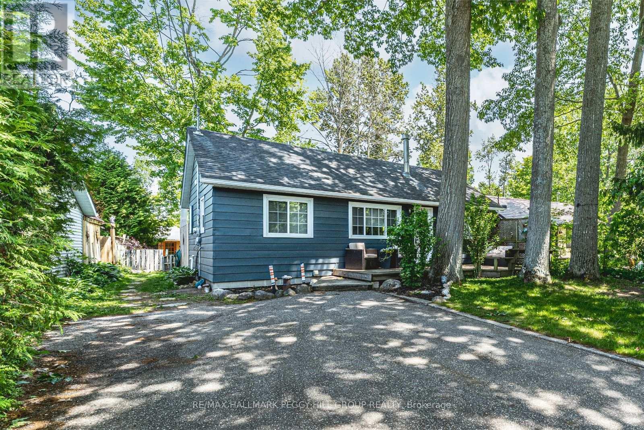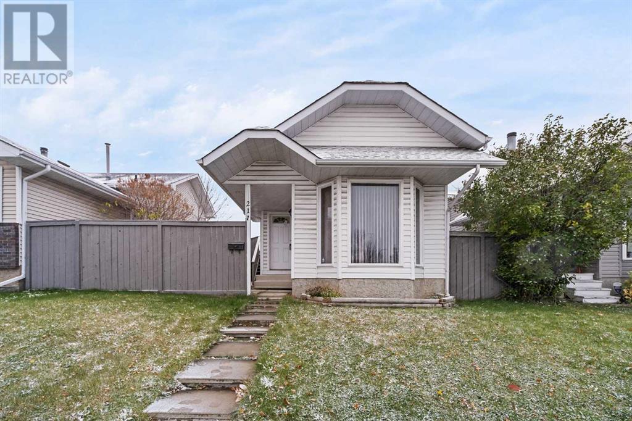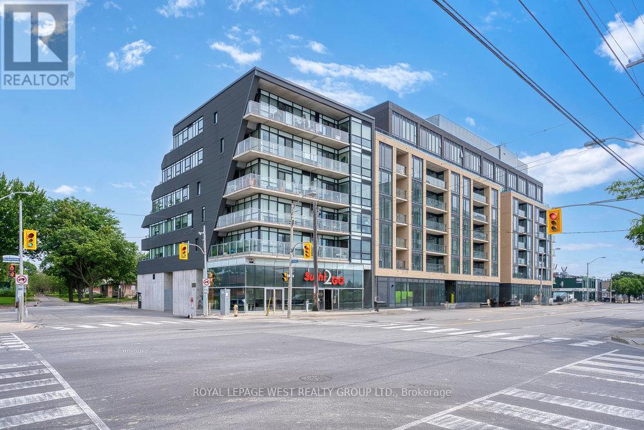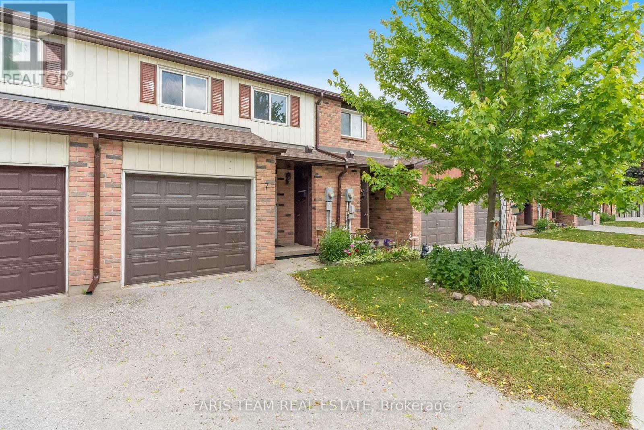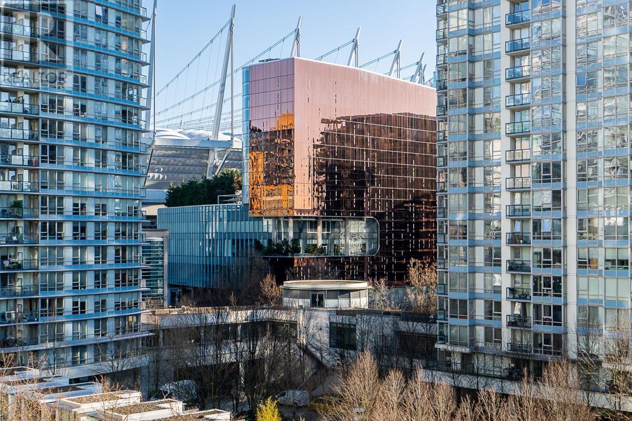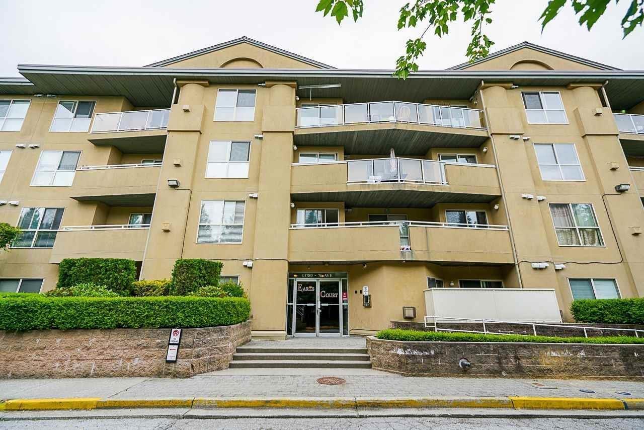111 1521 Blackwood Street
White Rock, British Columbia
The Sandringham on Blackwood: easy access to bus routes and uptown White Rock/Semiahmoo Mall. Ground floor with two balconies: one open, one enclosed. Kitchen has cute nook, and has easy access to the dining/living room area. A corner unit means extra windows, faces S/E for a lot of natural light, without the oppressive summer heat. Newly painted throughout, brand new carpets in bedrooms, some new lighting will complement your own decorator touches. This home is ready for new memories. 1dog (14"at shoulder), or 2 indoor cats welcome which makes this an ideal unit for pet owners. A 55+ building. All furniture IN photos are Virtual. Needs some renovations:I've got a great designer on speed dial for you. QUICK POSSESSION OK. Large amenity room w library/kitchen area/courtyard. NO SMOKING. (id:60626)
Sotheby's International Realty Canada
67 Cornerstone Path Ne
Calgary, Alberta
Explore this impeccable home crafted by TRUMAN, situated in the highly sought-after Cornerstone community. It's conveniently located near Stoney Trail, playgrounds, scenic pathways, and a range of shopping choices. As you enter, you'll discover a well-designed 3-bedroom open concept layout. The heart of this residence is its impressive chef's kitchen, featuring full-height cabinetry with soft-close doors and drawers, a stylish eating bar with quartz countertops, and a complete stainless steel appliance package. This seamlessly flows into the dining area and the spacious great room. The main floor boasts high 9-foot ceilings, luxurious vinyl plank flooring, a handy 2-piece bathroom, a welcoming entrance area, and a practical mudroom. Heading upstairs, you'll find the primary suite with a 4-piece ensuite bathroom and a roomy walk-in closet. The upper level also includes two more bedrooms, a full bathroom, and a convenient laundry area. The unfinished basement awaits your personal touch, offering endless possibilities to tailor it to your liking. This TRUMAN-built home provides a bright and airy ambiance, making it ready for you to move in and call it your own. (id:60626)
Cir Realty
19 Auburn Meadows Heath Se
Calgary, Alberta
Located on a quiet street in one of Calgary’s most loved lake communities, this 2 bedroom, 2.5 bathroom, semi-detached home offers 1,656 square feet of smart & functional living space. You’re just steps from peaceful green space, close to schools, walking paths, and all the everyday amenities in both Auburn Bay, Mahogany and Seton. Inside, the main level features a bright and open layout with large windows, a cozy living room, and a functional rear kitchen and dining area. The kitchen offers plenty of counter space, beautiful rich-toned cabinetry, a stylish backsplash, and direct access to the south-facing backyard and deck—a perfect spot for summer BBQs, relaxing evenings, or gardening. Upstairs you'll find 2 separate primary bedrooms, each with its own ensuite and walk-in closet. It’s a great setup for roommates, guests, or anyone who just loves having extra space and privacy. The basement is finished, offering a large rec room, a great office or workout space, and tons of storage. One of the best parts about living here is the community itself. Auburn Bay has such a friendly vibe, and the lake access gives you year-round enjoyment, whether it’s beach days and paddleboarding in the summer or skating in the winter. Plus, it’s super easy to get in and out of the community with quick access to 52nd Street, Stony Trail, and Deerfoot. Auburn Bay is more than just a neighborhood, it’s a close-knit community that you’ll be proud to call home. Don’t miss your opportunity to live in one of Calgary’s most beloved lake communities! (id:60626)
Exp Realty
59 Brock Street W
Tillsonburg, Ontario
Dont delay in seeing this beautifully renovated 3 bedroom 1 bathroom home in the heart of Tillsonburg! With new eaves trough, soffit and facia and concrete sidewalk and back pad on the outside and new trim and doors, floors, vanity and insulation in the attic this home is ready and waiting for you! The vibrant entrance and modern living room and dining room bring in a lot of natural light. The kitchen has lots of cupboard space with a natural gas stove to suit all your needs. The three bedrooms are all upstairs and spacious with ample closet room. The 4 piece bathroom is upstairs as well and conveniently located to all the bedrooms. There are many amenities nearby in this beautiful town and many possibilities awaiting you! (id:60626)
Dotted Line Real Estate Inc Brokerage
203 - 1174 Yonge Street
Toronto, Ontario
Welcome to Rosedale Terraces Boutique Living with European Flair in the Heart of Summerhill! Discover the charm of boutique-style living in one of Toronto's most sought-after neighborhoods! Nestled in the vibrant and pedestrian-friendly Summerhill community, Rosedale Terraces offers unmatched access to top-tier shops, renowned restaurants, lush parks and trails, and two convenient subway stations everything you need right at your doorstep. Step inside this beautifully upgraded one-bedroom suite and fall in love with its elegant design and premium finishes. Features include: Rich hardwood flooring throughout, Sleek Corian countertops, High-end Jenn-Air stainless steel appliances, Stunning Erth Coverings natural stone accent walls. Enjoy sunny days and quiet evenings on your private terrace overlooking the serene courtyard your own peaceful urban escape. This is more than just a condo its a rare gem in a premier location. Don't miss this unique opportunity to call Rosedale Terraces home! (id:60626)
Forest Hill Real Estate Inc.
20527 24 Av Nw
Edmonton, Alberta
Step into the comfort and style of this beautifully designed Coventry home—situated on a MASSIVE LOT for added space and outdoor potential. The main floor features an open-concept kitchen with quartz countertops, ceramic tile backsplash, stainless steel appliances, upgraded cabinets, a central island, and a corner pantry. It flows seamlessly into the great room and dining nook, creating the perfect setting for entertaining or everyday living. A convenient half bath completes the main level. Upstairs, the spacious primary suite offers a 4pc ensuite and walk-in closet. Two additional bedrooms, a full bath, bonus room, and upper-level laundry provide both comfort and convenience. The double attached garage adds function, while front landscaping is included for a polished finish. Built with care and backed by the Alberta New Home Warranty Program, this home delivers quality and peace of mind. *some photos are virtually stage* (id:60626)
Maxwell Challenge Realty
327 Pine Street
Chase, British Columbia
Come enjoy this rancher home in the Village of Chase, close to Salmon and Trout fishing on the Little Shuswap. Lot is 100 ' by 100' with lots of room to build a shop and park all the toys and extra vehicles, with ally access. Exterior is updated with hardi and smart trim and new eavestroughing. Bright interior has lots of windows, new vinyl flooring, gas fireplace in large living room, kitchen with lots of cupboards and newer s/s appliances, slider to large deck and large sunny backyard. 3 bedrooms, 1 bath with a family room that could be converted to a office, exercise or media room. So much to enjoy in a community that has golfing, swimming, boating, boat launch, shopping, government services and a park with a bandshell and golf carts are legal to drive in the community. (id:60626)
RE/MAX Real Estate (Kamloops)
4208 Terrace Avenue
Niagara Falls, Ontario
Cute as a button home near the Niagara River! Freshly painted, vacant and ready for it's next family. Over 1410 square feet.. 2 storeys, 3 Brs, 2 Baths, rec room down, with a covered front porch looking out into a nice treed area. Fenced yard, AND detached single car garage. The location of this home is perfect. Fridge, stove, dishwasher and dryer included! (id:60626)
RE/MAX Garden City Realty Inc
Lot 6 Salmon Creek Road Lot# 6
Beaton, British Columbia
A beautiful and modern timber frame cabin set on 2 forested acres in the lakeside community of Beaton. Beaton is located at the end of Beaton Arm on Upper Arrow Lake, immersed in the Selkirk Mountains. The cabin has approx. 1,200 sq,ft with 2 bedrooms upstairs plus a den / office / potential 3rd bedroom down. The main floor has polished and heated floors throughout, here you will find an open kitchen / dining & living area with wood stove, a utility room, full bathroom with soaker tub and plumbed and ready for a standing shower to be put in and the aforementioned den. Access to the home is ground level with a formal entrance into a good sized foyer / mudroom or directly into the living area. The off grid set up includes solar power (4 12v batteries powered by 4 panels with auxiliary generator connection for winter), in slab radiant heat supplied by a Navien on demand gas boiler, wood stove and a full septic and drilled well. This amazing and complete off grid set up has lake access nearby, truly stunning geography, endless backcountry to explore, and complete solitude. (id:60626)
Landquest Realty Corp. (Interior)
365 Bessie Avenue
Greater Sudbury, Ontario
Attention investors! This fully renovated triplex in a high-demand rental area is a fantastic opportunity to own a turn-key income property. Featuring three self-contained units, each with its own separate entrance and hydro meter, this property is perfect for generating strong rental income. Enjoy immediate cash flow with two out of the three units rented. Recent extensive renovations have enhanced every unit. Unit 3 (Basement) underwent a full gut renovation, with new vinyl flooring, doors, trim, and baseboards. The kitchen was fully upgraded with modern cabinets and countertops, and the bathroom was redone with a new vanity and updated shower tiles. A large living space was converted into a third bedroom, transforming the layout from a 1+den to a full 3-bedroom unit. Additional updates include a new exterior steel door, new fridge and stove, upgraded electrical with pot lights, and updated plumbing to resolve leaks. Unit 2 improvements include a new washer and dryer, a new fridge, repaired and replaced tiles, fresh caulking, and new door trim. Unit 1 was refreshed with a new tiled kitchen backsplash, paint touch-ups, and updated receptacle covers. Throughout the building, the electrical panel was rewired, and a full clean-up and junk removal were completed. Other major updates include a high-efficiency gas furnace (2019), new hot water heater and exterior door for Unit 1 (2020), new laminate flooring in Units 1 & 3, interior doors in Unit 3 (2021), kitchen and bathroom upgrades in Unit 3, new laminate flooring and doors in Unit 2, new windows, and a new roof (2022).With ample parking off the back lane and potential for a fourth unit upon City approval, this property is a smart investment. Ideally located within walking distance to shopping, schools, parks, libraries, and transit, this is a prime rental opportunity you don't want to miss! (id:60626)
RE/MAX Premier Inc.
31 Harold Street South
Ridgetown, Ontario
Welcome to this stunning property located in a desirable Ridgetown neighbourhood—bursting with curb appeal and pride of ownership. This beautifully landscaped ranch-style home is immaculately cared for and offers the perfect blend of comfort, function, and charm. Inside, you’ll find 3 bedrooms, 1.5 baths, a spacious eat-in kitchen, and a large living room with a cozy gas fireplace. The main floor laundry adds everyday convenience, while the bright 3-season room offers a peaceful spot to unwind. The fully finished basement features a generous rec room with a wet bar and an impressive wall-to-wall brick gas fireplace, along with ample storage space. Step outside to enjoy the beautifully manicured yard complete with a patio and gazebo, bubbling water feature, storage shed, and partially fenced backyard—an ideal setting for entertaining or relaxing. The home also includes an attached 1.5-car garage with inside entry. This move-in ready gem has it all—space, style, and standout curb appeal! Call today to book your personal viewing. (id:60626)
Nest Realty Inc.
701, 101 Panatella Square Nw
Calgary, Alberta
Welcome to this rare 3-storey duplex-style townhouse in the heart of Panorama Hills, one of Calgary's most sought-after communities. This beautifully designed home offers 3 spacious bedrooms and 3 full bathrooms, thoughtfully laid out to provide comfort, style, and functionality for the modern family. Step inside to a bright and open main floor featuring a large living room with direct access to a private balcony, perfect for relaxing or entertaining. The chef’s kitchen is equipped with a central island and seamlessly connects to the dining area. A full bedroom and 4-piece bathroom on this level provide flexible living options for guests or multi-generational families. Upstairs, you’ll find two primary suites, each complete with their own walk-in closets and private 4-piece ensuite bathrooms. The upper level also features a convenient laundry area, adding to everyday ease. The lower level offers a generous storage space and access to the tandem double garage, giving plenty of room for your vehicles and gear. Located in a vibrant and family-friendly neighborhood, this home is just minutes from schools, parks, shopping centers, and major roadways. Whether you're a first-time buyer or looking to upsize, this is a rare opportunity to own a stylish and low-maintenance home in a prime location. (id:60626)
Prep Realty
4600 Bella Vista Road Unit# 9
Vernon, British Columbia
Welcome to this awesome 3-bedroom, 3-bath home with tons of character! It’s got a bright, open layout with skylights that let in loads of natural light. One of the standout features is the huge custom covered patio that stretches the full width of the unit—perfect for relaxing or hanging out with friends. Both the living room and primary bedroom open right onto the patio, which is a total bonus. Plus, you're super close to golf courses, shopping, transit, and the beautiful Okanagan Beach! (id:60626)
RE/MAX Vernon
403 - 21 Markbrook Lane
Toronto, Ontario
Elegant, Spacious, and Sun-Filled!!! Two bedrooms plus a solarium and two bathrooms. Large Living/Dining Space with Separate Breakfast Area. Upgraded Kitchen, Large Master Bedroom With Beautiful his and her Closets & 4Pc Ensuite Bath. Ensuite locker for conveniency !!! Ensuite Laundry. Underground Parking ! Impressive Luxury building with state of art amenities such as Indoor swimming pool, Gym, Sauna, Party/meeting room and plenty of visitors parking. Great location, Minutes To York University, Humber College, Airport, Hospital. T.T.C. At Door Steps, One Bus To Kipling Subway Station.(Also Upcoming L.R.T. Near By). Close To Hwy 401, 407, 427 And 400. Steps to park with water splash, Bank, Restaurants! **EXTRAS** Easy Lockbox Showing ! Pictures from previous listing. (id:60626)
Save Max Achievers Realty
176 Wesley Crescent
Waterloo, Ontario
Lovely bungalow located in the quiet, sought after community of Martin Grove Village. This well maintained, adult living community, is the perfect place to retire. Upon entry you’ll be greeted by a large foyer and neutral décor. The bright white eat -in-kitchen has ample counter space, a large wall pantry, and a convenient walkout to the side deck and gazebo. The main floor 4-piece bath offers a functional cutout tub for easy entry and exit. The fully finished basement is the prefect space for entertaining; with a large L-shaped rec room, a 2-piece bath, gas fireplace, and plenty of storage. Additional features include: main floor laundry, double wide concrete driveway, BBQ gas line, and updated furnace and a/c (2020). Prime location, minutes to St. Jacobs Farmers Market, Highway 85, restaurants, and shopping. This home is truly a must see! (id:60626)
Peak Realty Ltd.
1939 Tiny Beaches Road S
Tiny, Ontario
FRESHLY UPDATED, FULL OF CHARM & WALKING DISTANCE TO GEORGIAN BAY! Spend your summers at the beach and your mornings sipping coffee with a view of Georgian Bay in this super adorable, fully renovated bungalow just a short stroll from the shoreline. Set on a generous 50 x 125 ft lot, this charming retreat combines comfort and style with a crisp blue exterior, sun-filled interior, and thoughtful updates. The open-concept living and dining space feels light and breezy with modern pot lights, large windows, easy-care flooring, and a layout designed for everyday ease. The kitchen is a total standout, featuring warm butcher block counters, white subway tile backsplash, sleek cabinetry, and updated hardware for a polished finish. Two bedrooms offer cozy corners to unwind, while a clever conversion turned the third into a bright and functional mudroom with laundry and extra storage. The bathroom has been beautifully extended and upgraded with a newer tub and vanity. Step outside, and youll find a tranquil backyard with a private gazebo, two sheds, and plenty of space to entertain or relax under the trees. Whether youre looking to escape the city, start fresh, or simplify, this #HomeToStay checks every box! (id:60626)
RE/MAX Hallmark Peggy Hill Group Realty
211 Sandstone Drive Nw
Calgary, Alberta
Look No further! NEW LOWER PRICE! Discover this beautifully upgraded cozy single-family home in the sought-after NW community Sandstone. Featuring 3 spacious bedrooms, 2 bathrooms, and a generous Southwest facing Sunny Backyard for your future garage development etc. Large floor to ceiling bay window in the bright living room. Jet tub in the lower level bedroom. Notable upgrades include Freshly painted ceilings and walls. New bathtub and faucets. New tiles installed. New vinyl plank flooring throughout throughout the house. Updated fence and wrap-around deck with a fresh coat of paint. Repainted window frames inside and out. New quartz countertops with a new sink and faucet. New 40-year roof shingles. This 4-level split offers both comfort and style. Perfect for families looking for space and affordability! Close to parks, public transit hub (bus route #3 directly to Downtown) , schools and shopping centers. ACT NOW before it’s gone! (id:60626)
RE/MAX House Of Real Estate
301 - 51 Lady Bank Road
Toronto, Ontario
Don't miss out on the opportunity to own a condo in this chic 18 unit boutique building known as "The Hive" ideally located in the Queensway hub. This immaculate unit features engineered hardwood flooring, floor to ceiling windows, an open concept living/dining room and kitchen with exposed concrete ceiling, a 72 square foot south facing balcony, a primary bedroom with a semi-ensuite and walk-in closet. With TTC at the front door and easy access to major highways, convenience is key. Situated within walking distance to Costco, Cineplex movie theatre, restaurants, and shopping, this property offers the perfect blend of style, comfort, and location. Just move in and enjoy! (id:60626)
Royal LePage West Realty Group Ltd.
7 - 52 Adelaide Street
Barrie, Ontario
Top 5 Reasons You Will Love This Condo: 1) This move-in ready three bedroom condo townhome is filled with natural light and features a functional layout ideal for families, first-time buyers, or anyone seeking a low-maintenance lifestyle with tasteful updates throughout and a home that truly shows well 2) Step outside to your own private backyard patio perfect for barbeques, morning coffee, or evening relaxation with the added convenience of driveway parking and a single-car garage complete with a custom-built interior entry door leading into the front hallway 3) Finished basement offering valuable bonus space that easily adapts to your needs, whether as a cozy family room, home office, playroom, or workout area 4) Located in a welcoming, family-friendly neighbourhood, this home is perfectly positioned near schools, parks, and playgrounds, making it a great place to raise kids and enjoy community living 5) With quick access to major commuter routes, public transit, shopping, and amenities, this location delivers easy access to the GTA while enjoying the charm of a peaceful Barrie neighbourhood. 1,197 above grade sq.ft. plus a finished basement. Visit our website for more detailed information. *Please note some images have been virtually staged to show the potential of the condo. (id:60626)
Faris Team Real Estate Brokerage
704 989 Beatty Street
Vancouver, British Columbia
Live in the vibrant core of Yaletown in this beautifully renovated, bright studio + den at Nova by renowned developer BOSA. Bursting with natural light, this home boasts high-end stainless-steel appliances, including gas stove, a sleek movable kitchen island, and elegant granite countertops. The built-in queen-size Murphy bed seamlessly combines style and function, while wide plank flooring, a cozy fireplace, and abundant storage. Indulge in top-tier building amenities, including guest suite, fully equipped fitness and yoga rooms, a steam room, hot tub, and visitor parking. Renovated in 2020, featuring fresh paint, upgraded flooring, washer/dryer, and contemporary countertops. Pet-friendly and ready to welcome you home, don't miss this exceptional opportunity! (id:60626)
Faithwilson Christies International Real Estate
1971 Mccaskill Drive
Crossfield, Alberta
**Your Family's Haven Awaits in Iron Landing, Crossfield! ** Stunning Prairie Triplex Middle unit with 3 beds, 2.5 baths, & 1445 sq ft of living space. This unit offers the perfect blend of comfort & convenience. Spacious 3 bed, 2.5 bath home with modern kitchen, bright living space. Brought to you by Homes by Creation, developer and builder in Iron Landing. Features 9' ceilings on main floor, open-concept design, modern kitchen, Office/Den! Upper floor features Primary suite with double closets & ensuite. Perfect for young families or for investment. Steps from parks, playgrounds, schools, & shops and other amenities. Imagine peaceful evenings & family fun in this fast-growing community! Don't wait, call your favorite realtor now! (id:60626)
Cir Realty
405 13780 76 Avenue
Surrey, British Columbia
Beautiful 2 bedroom & 2 bathroom top floor unit! Including an EXTENDED and huge West-facing balcony, new reno, in-suite laundry and 2 underground parking spots. Very close to schools, Superstore, Costco and Kings Crossings Mall. It is a good investment opportunity. By appointment only. (id:60626)
Multiple Realty Ltd.
1921 Mccaskill Drive
Crossfield, Alberta
Welcome to Iron Landing, a peaceful and rapidly growing community in Crossfield. Discover the Aspen 2-Storey duplex, a thoughtfully designed home by Homes by Creation. Offering over 1,300 square feet of living space, this home features 3 bedrooms, 2.5 bathrooms, and a perfect blend of comfort and style.The open-concept layout is highlighted by large windows that flood the space with natural light, showcasing the meticulous design details throughout. On the main floor, you’ll find 9-foot ceilings, a spacious island, and modern finishes. Upstairs, the master bedroom boasts a generously sized closet and a luxurious 3-piece ensuite. Two additional bedrooms and another full bathroom provide plenty of space for family or guests.Located close to parks, playgrounds, walking trails, schools, shopping, dining, and major transportation routes, this home offers unmatched convenience. Experience the perfect combination of modern elegance and serene living. Don’t miss your chance to make this your dream home—schedule a viewing today! (id:60626)
Cir Realty
1923 Mccaskill Drive
Crossfield, Alberta
Welcome to Iron Landing, a peaceful and rapidly growing community in Crossfield. Discover the Aspen 2-Storey duplex, a thoughtfully designed home by Homes by Creation. Offering over 1,300 square feet of living space, this home features 3 bedrooms, 2.5 bathrooms, and a perfect blend of comfort and style.The open-concept layout is highlighted by large windows that flood the space with natural light, showcasing the meticulous design details throughout. On the main floor, you’ll find 9-foot ceilings, a spacious island, and modern finishes. Upstairs, the master bedroom boasts a generously sized closet and a luxurious 3-piece ensuite. Two additional bedrooms and another full bathroom provide plenty of space for family or guests.Located close to parks, playgrounds, walking trails, schools, shopping, dining, and major transportation routes, this home offers unmatched convenience. Experience the perfect combination of modern elegance and serene living. Don’t miss your chance to make this your dream home—schedule a viewing today! (id:60626)
Cir Realty

