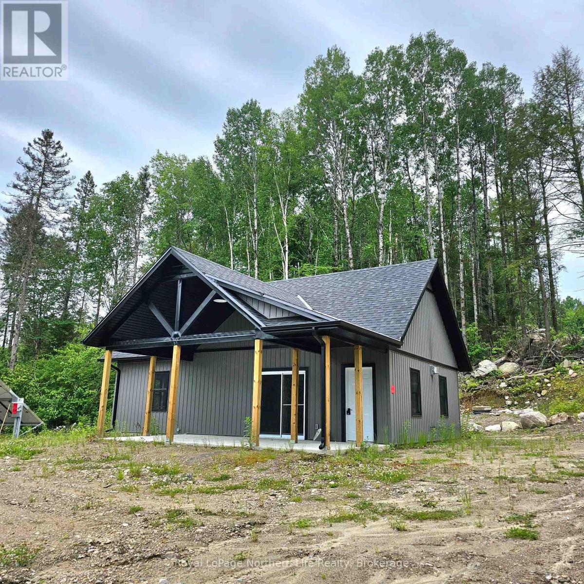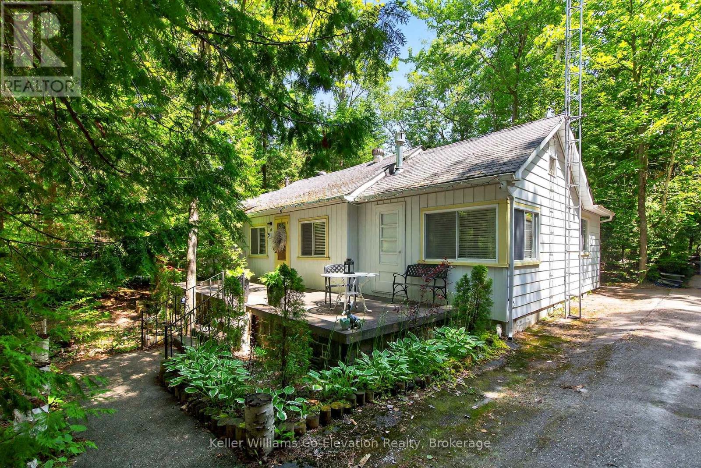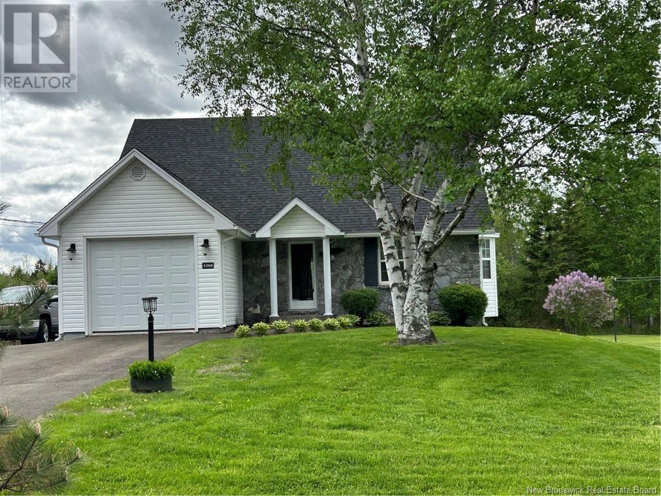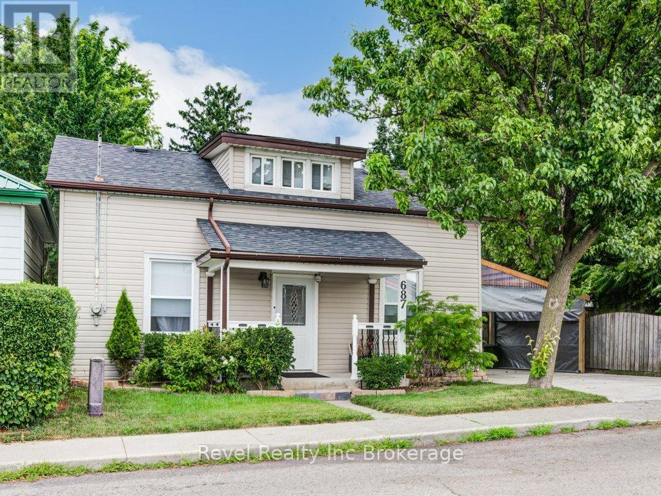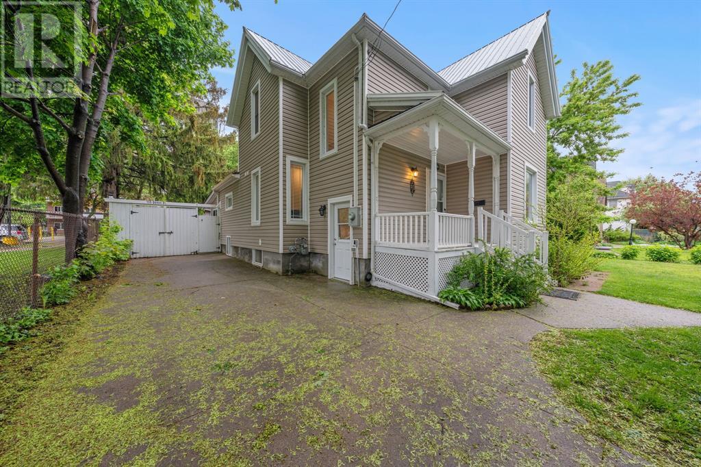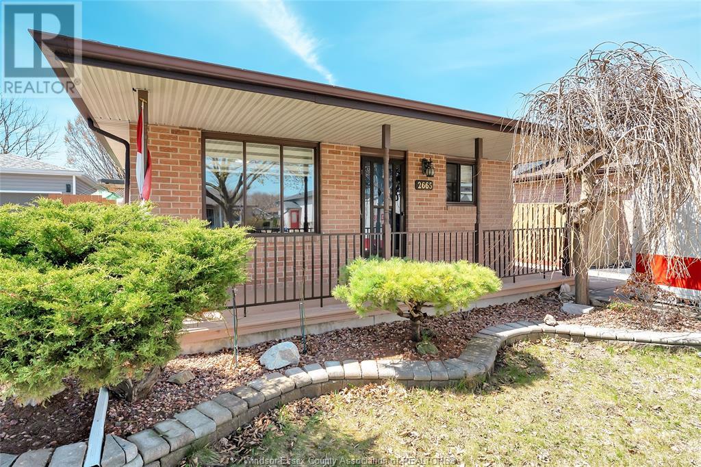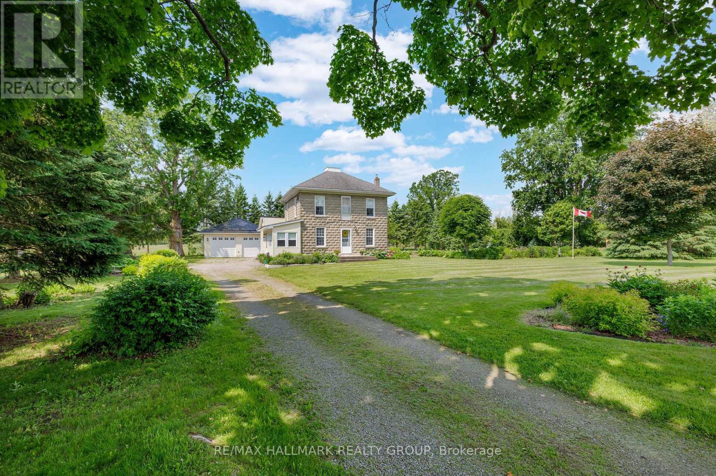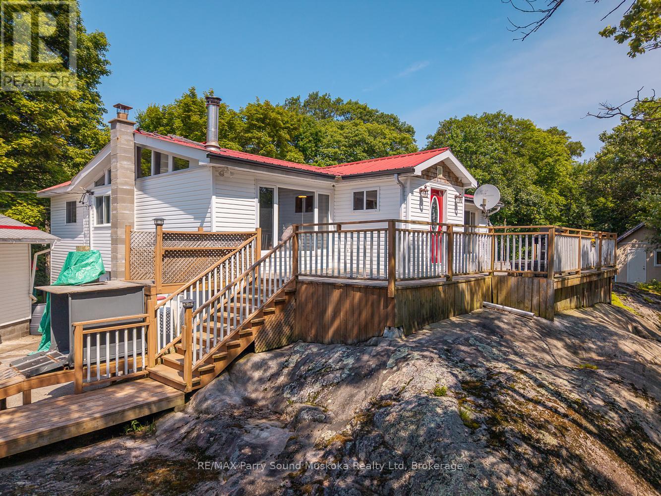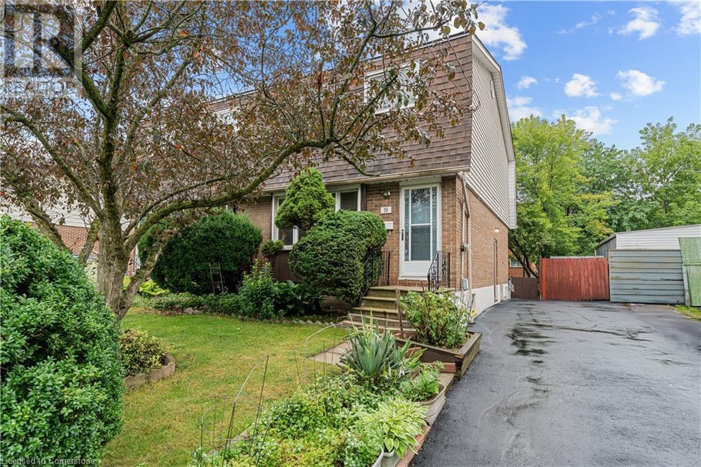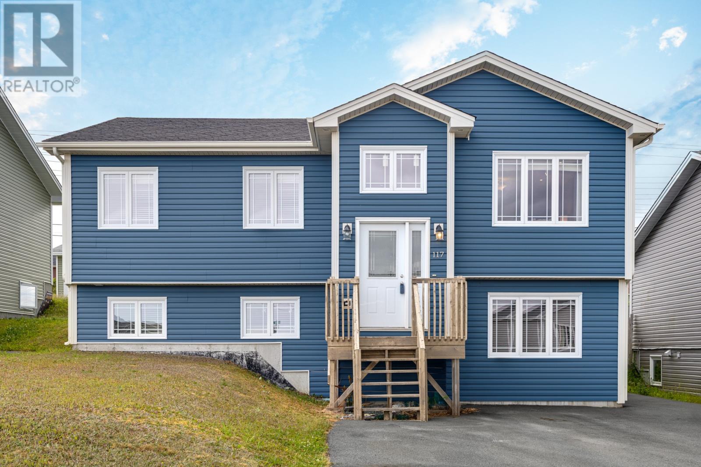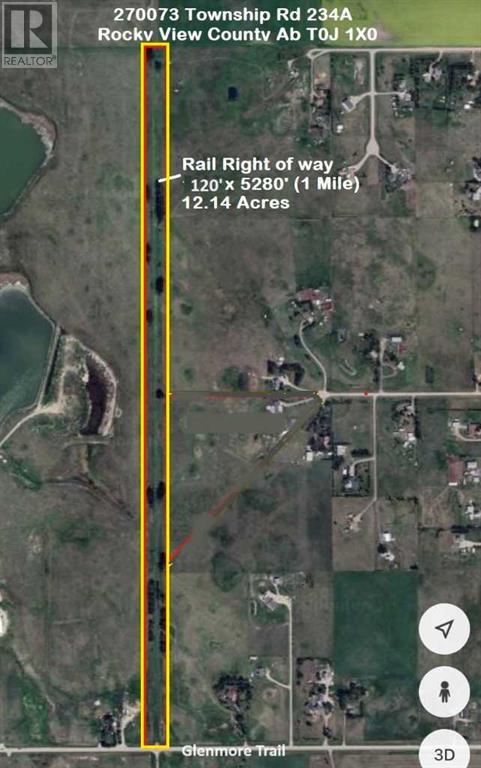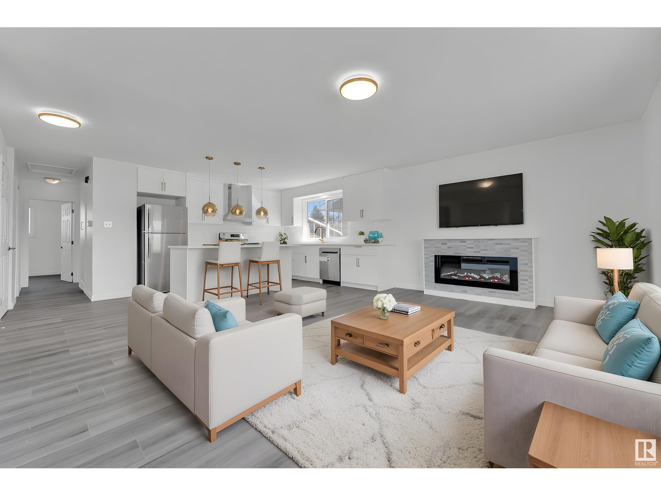1255 Snake Creek Road
Mattawan, Ontario
IMMEDIATE POSSESSION!\r\nPrivate setting. 3 bedrooms. 4 seasons chalet brand new with loft. Waterfront Ottawa River. Large, covered deck, propane fireplace and appliances. 4 pc. bath. Cathedral ceiling. Solar system. Complete with well & septic. Shore allowance NOT owned. Year-round road. Great hunting, ATV/snowmobile trails. Ski-Hill nearby. 40 miles of waterway north of Ottawa River Dam. (id:60626)
Royal LePage Northern Life Realty
19 Evans Drive
Tiny, Ontario
Nestled in one of Tiny Townships most sought-after beachside communities, this updated home blends the charm of a traditional cottage with the comfort and style of a modern retreat. Just a short stroll from the golden sands of Balm Beach, this property invites you to slow down, soak up the sun, and enjoy everything this vibrant area has to offer. Inside, the main floor is open and airy, thoughtfully designed with both style and function in mind. The spacious kitchen features stainless steel appliances, modern cabinetry, a ceramic apron sink, and a natural gas stove, perfect for those who love to cook and entertain. There's ample space for a full dining area and a cozy living room, all tied together with warm, cottage-inspired finishes that strike the perfect balance between country charm and coastal cool. With three bright, generously sized bedrooms, there's room for family and guests to relax in comfort. Outside, the private, tree-lined yard offers plenty of space to play or unwind, with a fully fenced perimeter and a firepit area that sets the scene for unforgettable summer evenings under the stars. Whether you're heading out for beach days, grabbing an ice cream, or catching live music at a local patio, Balm Beach has something for everyone. Walk to restaurants, cafés, and shops, or explore the shoreline and trails that make this area a beloved destination for locals and visitors alike. This is more than a home, its your ticket to the carefree lifestyle of Balm Beach. (id:60626)
Keller Williams Co-Elevation Realty
1268 Elmwood
Moncton, New Brunswick
NICE CUSTOM BUILT HOME strategically sitting on over 1/3rd of an acre just out past COSTCO & IRISHTOWN NATURE PARK. Thoughtfully designed for the long term. You can live entirely on the main floor. Home features formal living room, dining room, family room, bath, laundry, and bedroom. Wood stove in the family room and patio doors going out to a 10x20 foot deck for all your BBQing needs. Upstairs has 2 bedrooms. Master bedroom with a 4 piece ensuite, wall in closet, and there is another full bath as well. Basement offers up 2 storage rooms, book endings, a large family room and a games room. Other features include BAY WINDOWS in LIVING ROOM & DINING ROOM\PAVED Driveway to the attached garage and beside this home leading out to an additional 12x20 DETACHED GARAGE for the TOYS. There is another additional 10 x12 Baby Barn. Beautifully accented with rock in the front. Underground lighting and this SPOT is a real Eyecatcher. Trans Canada highway just down the street & and if youre a golfer Royal Oaks is just past this spot. Owner is only the second one to own the property and it is in pristine condition. All appliances to remain. VACUFLO system,well appointed light fixtures and huge backyard if youre into gardening. Nicely landscaped and awaiting your viewing and approval. Dont miss out. (id:60626)
RE/MAX Quality Real Estate Inc.
687 Adelaide Street
Woodstock, Ontario
Welcome to 687 Adelaide Street, Woodstock. This move-in ready home offers the perfect blend of charm, space, and convenience. Thoughtfully maintained with numerous upgrades throughout, this property is ideal for first-time buyers, families, or investors.Inside, youll find a carpet-free layout with generous living space, including two bright bedrooms on the main floor, a full bathroom with in-suite laundry, and a well-equipped kitchen with ample storage. Upstairs, two additional spacious bedrooms and a second full bathroom provide flexibility for family living, guests, or a home office setup. The home features several upgrades that enhance comfort and functionality, all while keeping a clean, neutral palette thats ready for your personal touch. Outside, enjoy a private backyard space perfect for relaxing or entertaining, along with 2 dedicated parking spots in the driveway and 1 in the carport. Located in a walkable neighbourhood near schools, parks, shopping, and public transit, 687 Adelaide Street offers a turn-key opportunity in the heart of Woodstock. (id:60626)
Revel Realty Inc Brokerage
156 Queen Street
Sarnia, Ontario
Welcome to 156 Queen Street - a beautifully maintained and spacious home nestled in a desirable Sarnia neighbourhood with matured trees and just steps from the waterfront. This charming 3+2 bedroom, 3 full bathroom home offers comfort, functionality and exceptional value. Inside, you'll find a bright and inviting main floor with three generous bedrooms and an open-concept living and dining area, perfect for family living or entertaining. The fully finished basement with a separate entrance adds incredible versatility, featuring two additional bedrooms and a large rec room - ideal for in-laws or guests. Enjoy the convenience of a double car detached garage and ample driveway parking. Located close to scenic parks, shopping and all the amenities of Sarnia's vibrant waterfront. Don't miss your chance to own this versatile and well-located home- perfect for growing families looking to upsize or those looking for multi-generational living. (id:60626)
Blue Coast Realty Ltd
2665 Robert
Windsor, Ontario
GREAT FAMILY AREA OF FINE HOMES, ON A QUIET CUL DE SAC. 4 LEVEL BACKSPLIT WITH 3 BEDROOMS, 2 BATHROOMS, FAMILY ROOM, GAMES ROOM, AND EVEN A FRUIT CELLAR. FULL FINISHED BASEMENT COMPLETE WITH CERAMIC FLOORING. GAMES ROOM OR OFFICE, AND A FULL BATHROOM. ENJOY PEACEFUL ACCESS TO A FULLY FINISHED FENCED AND PRIVATE BACKYARD WITH A LARGE FINISHED PATIO, AND GAZEBO EATING AREA, STORAGE SHED AND BEAUTIFUL SURROUNDING GARDENS. EASY ACCESS PARKING WITH A PAVED DRIVEWAY. ON A QUIET CUL DE SAC IN AN AREA OF FINE HOMES. CLOSE TO SCHOOLS, PARKS, SHOPPING, DINING, AMAZON DELIVERY CENTER, YMCA, AND E C ROW. (id:60626)
RE/MAX Preferred Realty Ltd. - 585
205 Lake Street
Elizabethtown-Kitley, Ontario
Welcome to 205 Lake Street in Lyn - where timeless charm, natural beauty, and peaceful living come together in perfect harmony. This lovingly maintained stone home is set back from the road, surrounded by mature trees, and nestled among years of thoughtfully curated perennial gardens. It's the kind of place where life slows down, and nature greets you at every turn. Step inside through the cozy enclosed porch and into a warm, inviting kitchen complete with granite countertops, ample cabinetry, and everything you need to create meals and memories. Just off the kitchen is a handy laundry room, a 3-piece bathroom, and a versatile room perfect for a den, office, or creative space. The formal dining room and sunlit living room offer the perfect backdrop for family gatherings and quiet evenings, with large windows that fill the space with natural light and luxury vinyl plank flooring that adds style and practicality throughout the main floor. Upstairs, you'll find three bright and spacious bedrooms, including a dreamy primary suite with a massive walk-in closet perfect for organizing (or expanding!) your wardrobe. A sparkling 4-piece bathroom completes this level, offering comfort and ease for the whole family. And outside? Thats where the magic continues. A detached, 24ft x 24ft, 2-car garage, built in 2022 and topped with a sleek metal roof, provides the ideal space for storage, hobbies, or weekend tinkering... it's even ready to charge your EV vehicle. The entire property invites you to dig, plant, unwind, and enjoy - with blooming gardens and vibrant greenery all around.Whether you're dreaming of your first home in the country or looking to settle into a slower, more soulful way of living, 205 Lake Street is ready to welcome you home. (id:60626)
RE/MAX Hallmark Realty Group
88 Pine Street S
Thorold, Ontario
This home is full of great features and surprises! Sitting on an extra-deep lot, it boasts two driveways, a detached garage with hydro/electrical panel, and a charming front covered porch with a swing; perfect for morning coffee. Inside, you'll love the spacious ground-level family room addition that overlooks the backyard, plus an in-law suite in the basement. With 4 bedrooms and 3 bathrooms, there's room for everyone. Located near the Welland Canal Trail, Sullivan Park, and Battle of Beaverdams Park, and offering quick access to Hwy 58, 6 minutes car ride to the Pen Centre; this home checks all the boxes! (id:60626)
Royal LePage NRC Realty
6293 Highway 331
Petite Rivière, Nova Scotia
Custom designed two bedroom two bath home on a private one-acre lot in the picturesque village of Petite Riviere. This new home features two spacious bedrooms, each with its own ensuite. The open-concept living, dining, and kitchen area is enhanced by vaulted ceilings. The kitchen features a quartz countertop and propane range. A peninsula provides additional workspace and casual seating for two. The primary bedroom offers a spa-inspired ensuite with a custom-designed wet area for the soaker tub and walk-in shower, plus a double vanity. The second bedroom features a Jack and Jill bathroom doubling as an ensuite for the bedroom and is accessible to visitors from the mudroom laundry area. The home features propane fueled in-floor heating throughout, including the garage. The exterior walls have an insulation value of R29. The attic has R65. The ductless heat pump provides additional energy efficiency for heating and cooling. Explore the community and enjoy the laid-back lifestyle of Petite Riviere. Visit the General Store, meet friends at Ospreys Nest Pub, visit the Maritime Painted Saltbox Gallery. Check out the River House Rug Hooking Studio. Shopping for crafts at the Mariner Craft is a must. For your favourite furry friends the Petite Pet Hospital and Wellness Center is located in the heart of the village. Beaches Galore! Crescent Beach, Rissers Beach Park and Boardwalk, Green Bay, Broad Cove, and Cherry Hillplus summer staples like MacLeods Ice Cream Parlour, Rissers Park Canteen and Beachside Pizza and Market. Looking for a stylish residence or seasonal escape? This property could be yours. 1.5 hours from Halifax and the international airport, 20 minutes from Bridgewater. (id:60626)
Exit Realty Inter Lake
51 Lady Russell Street
Moncton, New Brunswick
OPEN HOUSES SATURDAY AND SUNDAY // Welcome to 51 Lady Russell Street, a well-maintained two-storey home located in Monctons sought-after North End. Built in 2010, this home offers four bedrooms and one and a half bathrooms, making it an ideal space for families or anyone looking for room to grow. The main floor features a bright and spacious living area, a functional kitchen and dining space, and a convenient half bath. Upstairs, youll find three generously sized bedrooms and a full bathroom. The finished basement adds even more flexibility with a fourth bedroom and a large bonus area that the current owner is using as a workspace. Its also plumbed for an additional bathroom, making it perfect for future development as a secondary living room, rec room, or home gym. Outside, the property includes an attached garage and a fully fenced backyardgreat for children, pets, or entertaining. Located close to schools, parks, shopping, and other amenities, this home combines comfort, function, and convenience in one of the citys most desirable neighbourhoods. (id:60626)
Exit Realty Associates
4107 Campbell Avenue
Niagara Falls, Ontario
Welcome to 4107 Campbell Ave - a charming brick bungalow nestled in the heart of Chippawa! Just steps from the Welland River, boating docks, Niagara Parkway, and the beloved Chippawa Lions Club, this home offers the perfect blend of location and lifestyle. With a spacious layout, attached garage, and full basement with a separate entrance that's just waiting to be transformed into an in-law suite, there's room here for whatever your future holds. You'll love the private backyard, mature trees, extra-long driveway, and the peaceful surroundings of this quiet, established neighbourhood. Whether you're looking to settle in or invest, this one is packed with potential and small-town charm. (id:60626)
RE/MAX Niagara Realty Ltd
124 Pinewood Road
Mcdougall, Ontario
Set on 1.4 acres in the Long Lake subdivision, this two-bedroom home features a spacious floor plan with pine-lined walls, cathedral ceilings, and hardwood floors throughout. The open layout creates a warm, relaxed feel. A full bath is located on the main level, and the unfinished basement offers plenty of potential for storage or a workshop. The exterior is built for low maintenance with a metal roof and vinyl siding. Just a short walk to public access and the park on Miller Lake, the home sits on a paved, year-round township road with cable high-speed internet available. Also on the property is a separate two-room bunkie, ideal for weekend guests, a studio, or a creative space. There's a second, smaller outbuilding, plus a detached two-car garage with space for tools, vehicles, or seasonal gear. Peaceful, private, and less than 15 minutes to town. (id:60626)
RE/MAX Parry Sound Muskoka Realty Ltd
42 Barker Drive
Kingston, Ontario
Welcome to 42 Barker Drive, a well-maintained 3+1 bedroom, 1.5 bath home in Kingston's desirable east end. Conveniently located just minutes from CFB Kingston, the Waaban Crossing, and a variety of neighbourhood amenities, this property combines modern updates with a family-friendly setting. The current owners have thoughtfully updated the home throughout their ownership, including a refreshed kitchen, renovated bathroom, newer flooring, and upgraded windows and doors. Major mechanicals have also been taken care of, with a newer roof, furnace, air conditioning, and appliances, offering peace of mind for years to come. Inside, the home offers a functional layout with three bedrooms on the upper level and an additional bedroom or flex space on the lower level perfect for a guest room, home office, or hobby space. The main floor provides comfortable living and dining areas with natural light, while the finished lower level expands your living space with a rec room and laundry. The backyard is a great spot for outdoor enjoyment, with room for gardening, play, or entertaining. With its prime location and extensive list of updates, 42 Barker Drive is a move-in ready opportunity to settle into Kingston's growing east end. (id:60626)
RE/MAX Finest Realty Inc.
40 - 465 Woolwich Street N
Waterloo, Ontario
Welcome Home to Unit #40 465 Woolwich Street, Waterloo. This beautifully maintained 2-storey townhome located in the sought-after Riverpark Village community. Whether you're a first-time homebuyer, a young family or an investor, this charming move-in ready home has it all including 2 dedicated parking spots. Step inside to a welcoming carpet-free main level, featuring rich hardwood flooring & Travertine with onyx stone in the front entry & kitchen. The kitchen is fully equipped with a 2024 Refrigerator & other recently updated appliances, offering plenty of cabinetry, prep space & even a water filtration system. Adjacent is the cozy dining area, perfect for enjoying meals with loved ones. The bright & airy living room features a wall of windows that flood the space with natural light an ideal setting for relaxing evenings, movie nights or entertaining guests. Head upstairs to find 2 generously sized bedrooms, each with picturesque views from the windows. The primary bedroom includes his-and-her closets, while the 4pc shared bathroom features a shower/tub combo with safety grab bars & a comfort-height toilet in both bathrooms. The fully finished basement, with soft 2014 carpet, provides a versatile Rec room that can be used as a playroom, home gym or media space. There is also a 3pc bathroom with a wide shower & grab bar for added accessibility. Basement also includes laundry & ample storage space. Step outside to your own private backyard oasis, featuring a deck (2021) with partial fencing & access to lush common green space, perfect for summer BBQs or evening relaxation. Nestled in a serene, family-friendly complex, this home offers unmatched access to everyday essentials. Just minutes away from grocery stores, coffee shops, public transit, scenic trails, schools & quick access to the highway. With affordable condo fees, this is your opportunity to step into homeownership without compromising on quality or location. Dont miss out, Book your showing Today! (id:60626)
RE/MAX Twin City Realty Inc.
19 Plymouth Court
Guelph, Ontario
Charming Semi-Detached Home in Guelph’s West End – A Perfect Family Opportunity! Welcome to this well-cared-for semi-detached gem nestled in Guelph's sought-after West End. Offering 3-car parking, this home provides the ideal blend of functionality, comfort, and convenience. Whether you're a first-time buyer or looking for a family-friendly neighborhood, this property is turnkey and ready for your personal touch. Inside, you'll find a warm and inviting layout that has been lovingly maintained, offering the perfect backdrop for your next chapter. With room to grow and spaces to make your own, this home is waiting for its next family to create lasting memories. Located just minutes from shopping, top-rated schools, the West End Community Centre, parks, and more, you’ll love the convenience of this vibrant, family-oriented neighborhood. Don’t miss your chance to own a solid, move-in-ready home! (id:60626)
RE/MAX Real Estate Centre Inc.
37 - 35 Albion Street
Belleville, Ontario
Welcome to 35 Albion, Belleville--a charming two-story condo just steps from the Moira River and downtown Belleville. Offering the ultimate convenience of condo living, this home is ideal for retirees, busy professionals, or anyone looking to enjoy a low-maintenance lifestyle. This spacious condo features a fantastic layout with three bedrooms, two bathrooms, and a finished basement complete with a cozy family room. The single-car garage provides inside entry, adding to the convenience. Condo fees cover snow removal, lawn maintenance, and other exterior upkeep, leaving you free to focus on what matters most. Ample visitor parking is available, making it easy to host friends and family. Located just five minutes from Highway 401, this property combines the comforts of home with excellent access to shops, restaurants, and more. Don't miss the opportunity to live in this prime location with all the perks of condo living! (id:60626)
Royal LePage Proalliance Realty
18 Victoria Street
St. Thomas, Ontario
Nestled in beautiful courthouse area, this character-filled Victorian home offers the perfect blend of historic charm and modern updates. Boasting 4 spacious bedrooms and nearly 1,700square feet of living space, it's ideal for growing families or anyone craving a welcoming and peaceful community. Step inside to discover thoughtful upgrades throughout, including laminate flooring in the kitchen and dining room, updated bathroom, and AC (2021). The oversized living room is perfect for family gatherings and with a separate dining room, theres space for the whole family. Though the basement is unfinished, it provides ample potential for future living space or storage. Surrounded by quiet, friendly neighbours in a family-oriented neighbourhood, steps away from the elevated park, this home is more than a place to live, its a lifestyle. Don't miss your chance to own this inviting Victorian gem. *Street parking available. Owners only pay for permit Dec 1 - Mar 15 (id:60626)
Prime Real Estate Brokerage
97 John Street
Port Hope, Ontario
First-time home buyer alert! Own your own piece of Port Hope paradise, it is available now ! This charming, 100+ year old cottage-style home offers a unique opportunity in a fantastic neighborhood. Picture yourself surrounded by mature trees, friendly neighbours & grand homes. The generous lot size allows for future expansion, secondary suite, or simply enjoying the tranquil harbour views from your kitchen window or backyard sanctuary. Cozy 1 bedroom, 1 bathroom ideal for starting out. Don't miss this rare chance to own a home with so much potential ! (id:60626)
Royal Service Real Estate Inc.
117 Ladysmith Drive
St. John's, Newfoundland & Labrador
This spacious and modern two-apartment home is perfect for an owner-occupier or investor. The main unit features an a well appointed kitchen, dining, and living area, three bedrooms, two full bathrooms, a rec room, and laundry, and is currently rented for $1,995/month. The bright, self-contained basement apartment offers two bedrooms, one bathroom, its own laundry, and a naturally lit living room, currently rented for $1,195/month. Both kitchens and all bathrooms feature solid wood cabinetry, and the home includes quality finishes such as hardwood stairs in the main unit and premium ceramic tiles throughout. Built with care and attention to detail, this property is located near Memorial University, shopping, dining, recreation, and public transit, making it a prime area for rental income. The property also offers a fully landscaped backyard and parking for 3–4 vehicles. If you’ve been waiting for the perfect package in Kenmount Terrace, this is it! As per sellers direction there will be no conveyance of offers prior to 6pm, Friday, July 25th, 2025. Offers to be left open until Friday 11pm, July 25th, 2025. (id:60626)
RE/MAX Infinity Realty Inc. - Sheraton Hotel
22 - 68a Main Street N
Haldimand, Ontario
Exceptional value in this beautifully maintained 2-storey end unit townhome featuring 2 bedrooms, 2 bathrooms, and a mostly finished basement. Enjoy the convenience of two exclusive parking spaces right at your front door, plus ample visitor parking for guests. Charming brick exterior and mature landscaping provide outstanding curb appeal, while the fully fenced backyard showcases a professionally installed stone patio - perfect for relaxing or entertaining. The bright, open-concept main floor offers a spacious kitchen with abundant cabinetry, pantry, stainless steel appliances, subway tile backsplash, and an eat-at peninsula. The kitchen flows seamlessly into the dining and living areas, with sliding glass doors that open to the private patio. Upstairs, you'll find a 4-piece bathroom and two generously sized bedrooms - one with ensuite privilege and the other featuring a walk-in closet. The basement boasts a large family room with a stunning feature wall, a versatile bonus space currently used as a home gym, and an unfinished laundry/utility area offering extra storage potential. Move-in ready, low condo fees and ideally located - don't miss this fantastic opportunity! (id:60626)
RE/MAX Escarpment Realty Inc.
9220 75 St Nw
Edmonton, Alberta
Get Inspired in Holyrood! This beautifully renovated 5 bed 3.5 bath home with a legal suite offers over 2100 square feet of stylish and functional living space. Perfectly located in one of Edmonton's most sought after neighborhoods, this is the turnkey investment you have been waiting for. The upper suite features three bedrooms including a spacious primary bedroom with ensuite bath and walk in closet. You will love the spa like five piece bathroom, vaulted ceilings and bright open concept layout with a modern kitchen and high end finishes. The legal lower suite includes two large bedrooms, a spacious living area with pot lighting, a sleek updated kitchen, a renovated four piece bathroom, a half bath and its own laundry. Upgrades include two furnaces, air conditioning, vinyl plank flooring, electrical, plumbing, shingles, weeping tile, sump pump and backwater valve. Close to downtown, schools, shopping and transit. This is the perfect investment property to add to your portfolio! (id:60626)
Exp Realty
205 2006 Troon Crt
Langford, British Columbia
Stonehaven at Bear Mountain blends manor-inspired elegance with modern comfort in one of the area's most exclusive buildings. This is an immaculate 1 bed/1 bath, 752sq.ft. apartment. Timeless details include Pella windows, clawfoot tub, apron sink, wood floors, and intricate tile work, balanced with modern features like granite countertops, gas range and fireplace, and under-cabinet lighting. All principal rooms open to a large NE-facing deck with expansive views. Only 31 units in this four-storey building give it the feel of a private estate, surrounded by gardens and green fairways. In-suite laundry, secure underground parking, storage locker. Pets, rentals, and BBQs allowed. Steps from golf, dining, spa, and more. A true haven of peace and luxury. (id:60626)
One Percent Realty
Glenmore Trail
Rural Rocky View County, Alberta
Abandoned railroad track. Ties removed 25 yrs ago. 120' wide by 5280', (120' x 1 Mile) designated as agriculture. Could be built on or used as road allowance subject to county approval. Many possible uses (id:60626)
RE/MAX Landan Real Estate
8004 130 Av Nw
Edmonton, Alberta
Welcome to an ENTIRELY RENOVATED luxurious 5-bedroom bungalow, offering over 2,200 square feet of total living space & two fully equipped kitchens. The main floor boasts a bright open layout with a formal living room & electric fireplace. Brand-new kitchen is outfitted with brand new top-of-the-line appliances and gas stove. Main floor completed with three spacious bedrooms, a stylish modernized full bathroom & its own laundry for added convenience. The basement, with SEPARATE entrance, features a generous living space with electric FP, two bedrooms, a newly designed kitchen with brand-new appliances, & a full 4pc bathroom & big laundry room. Outside new concrete, new steps on garage, well landscaped yard.The home sits on a large 48 X 120 lot, offering a generous yard ideal for outdoor activities and family gatherings. Oversized Single garage attached. New windows, new lawns, fresh interior & exterior paint, a newer roof, newer HWT & more! Conveniently located near schools, parks, shopping, and the LRT. (id:60626)
Maxwell Devonshire Realty

