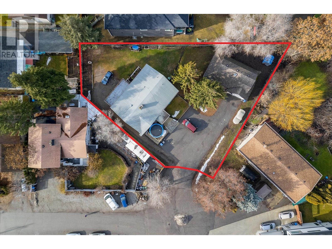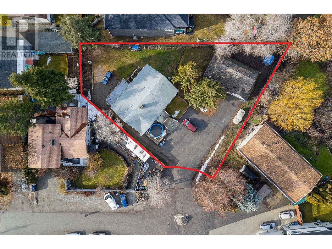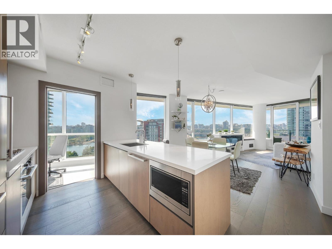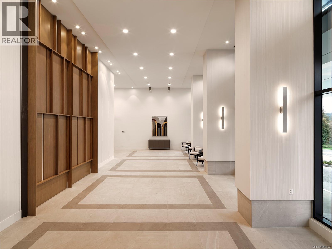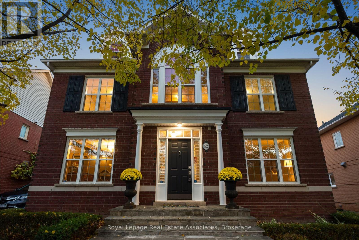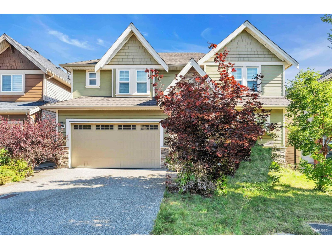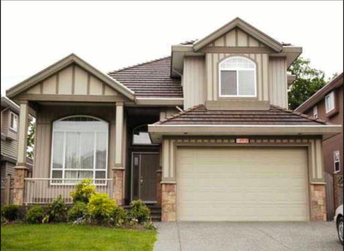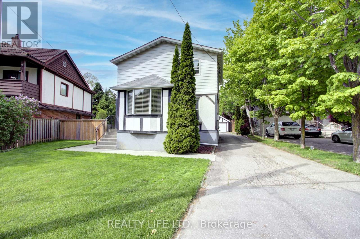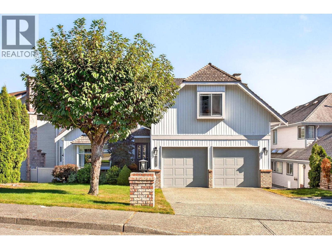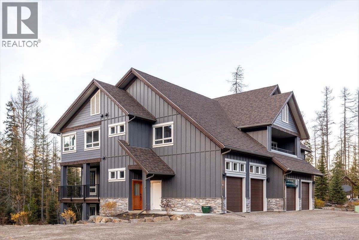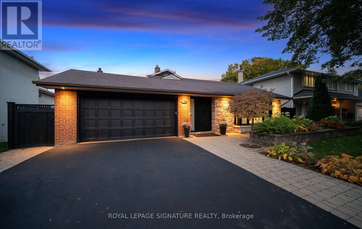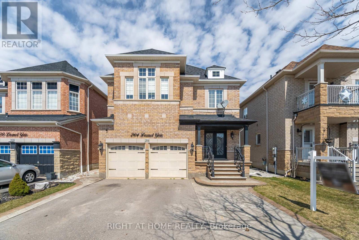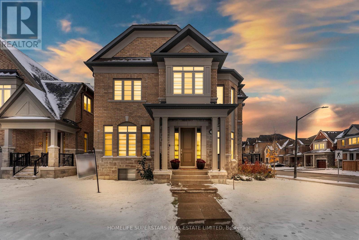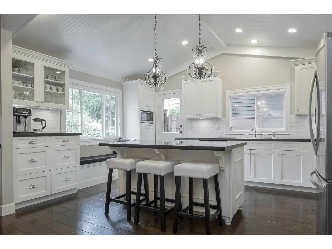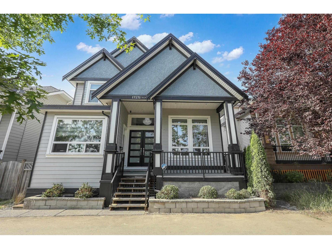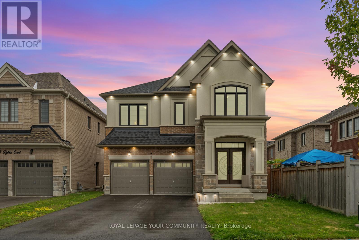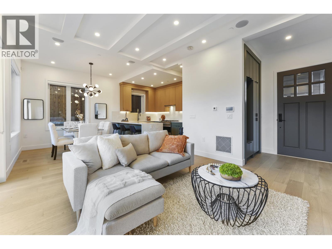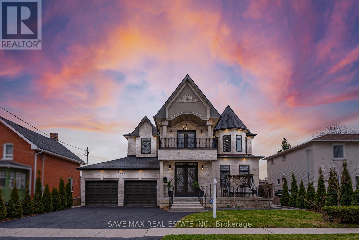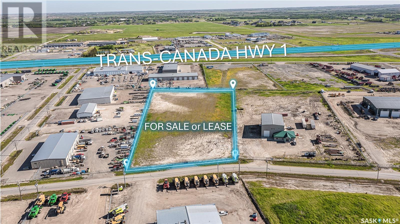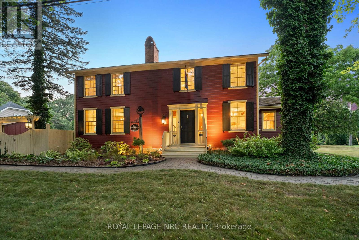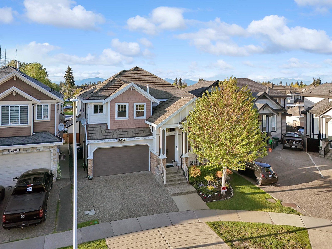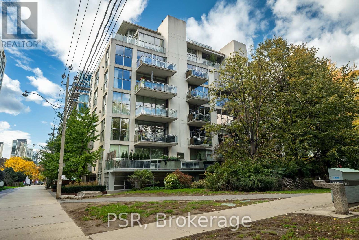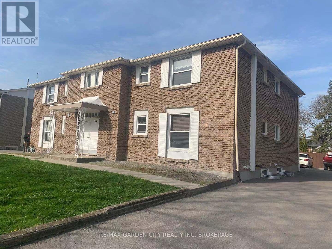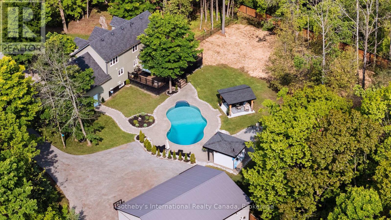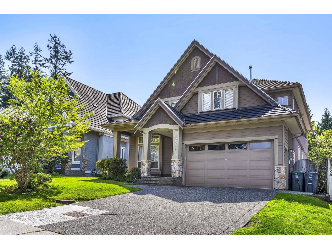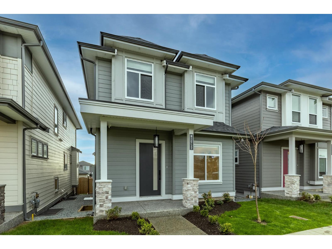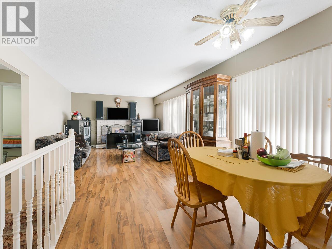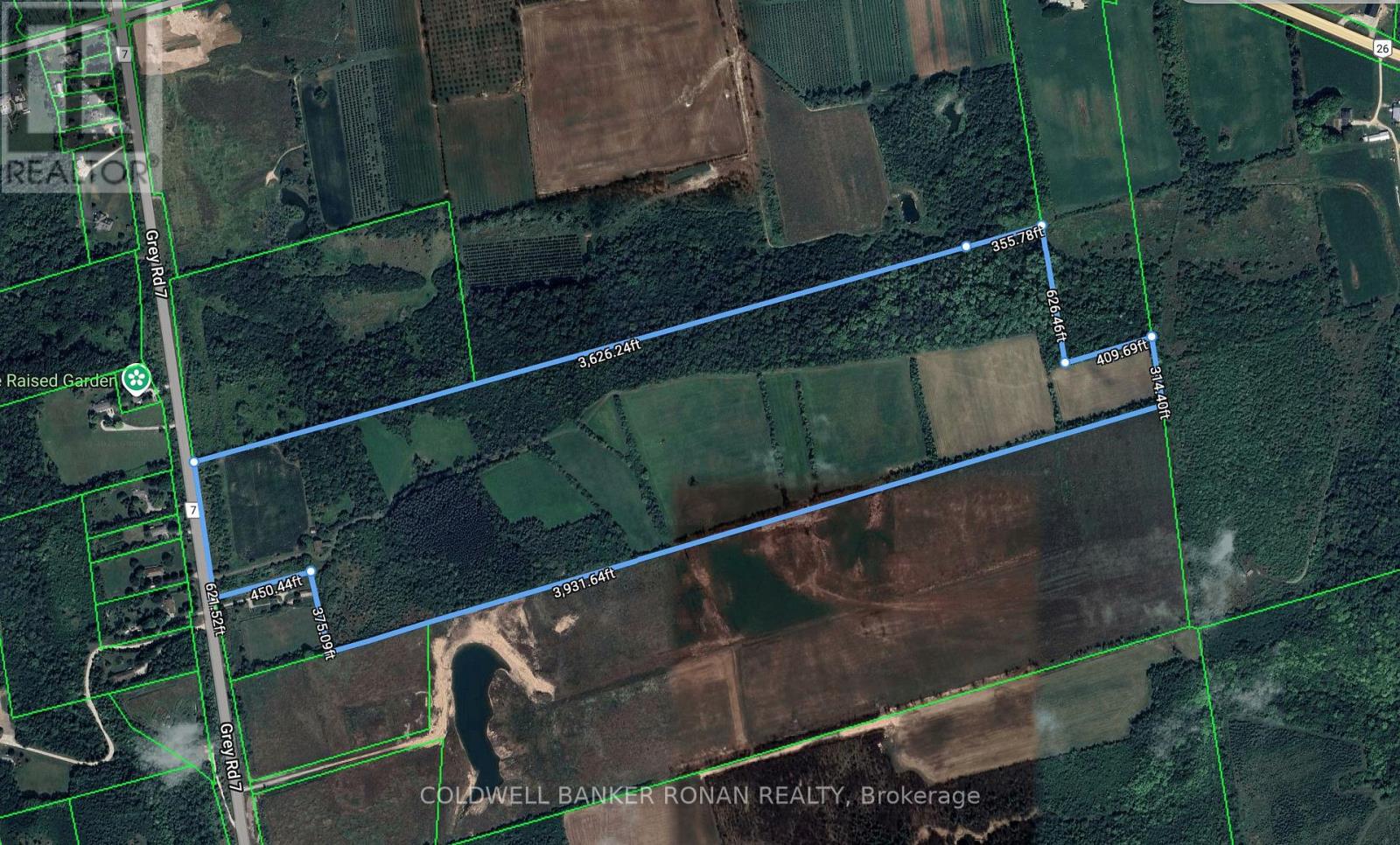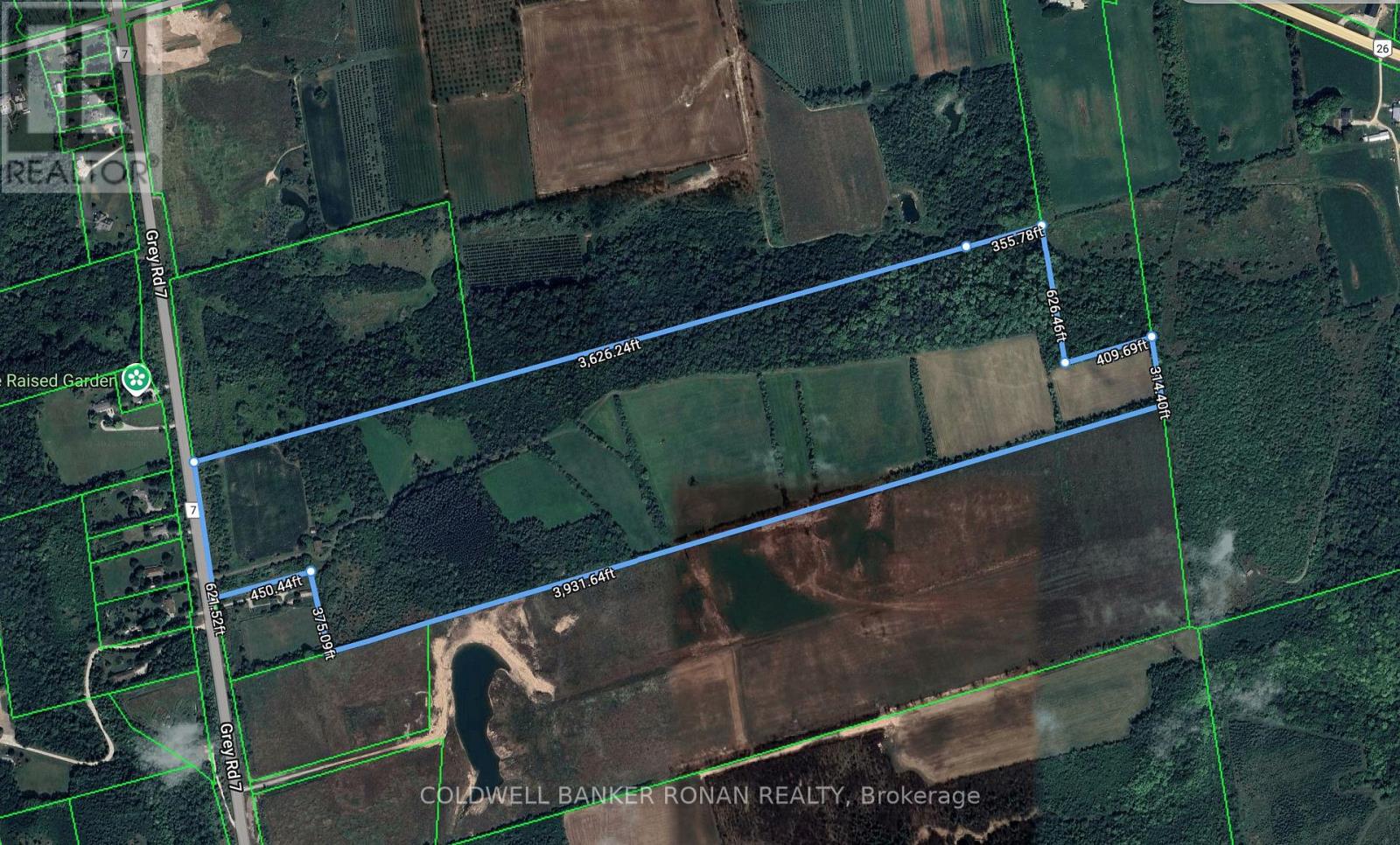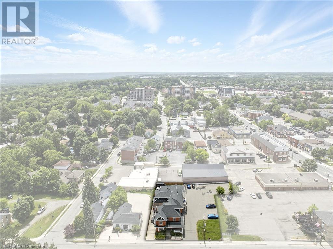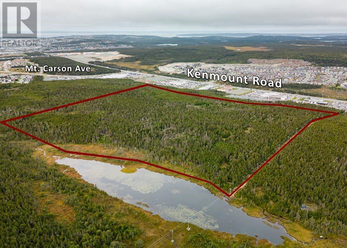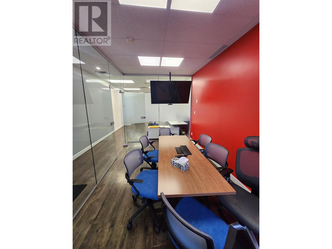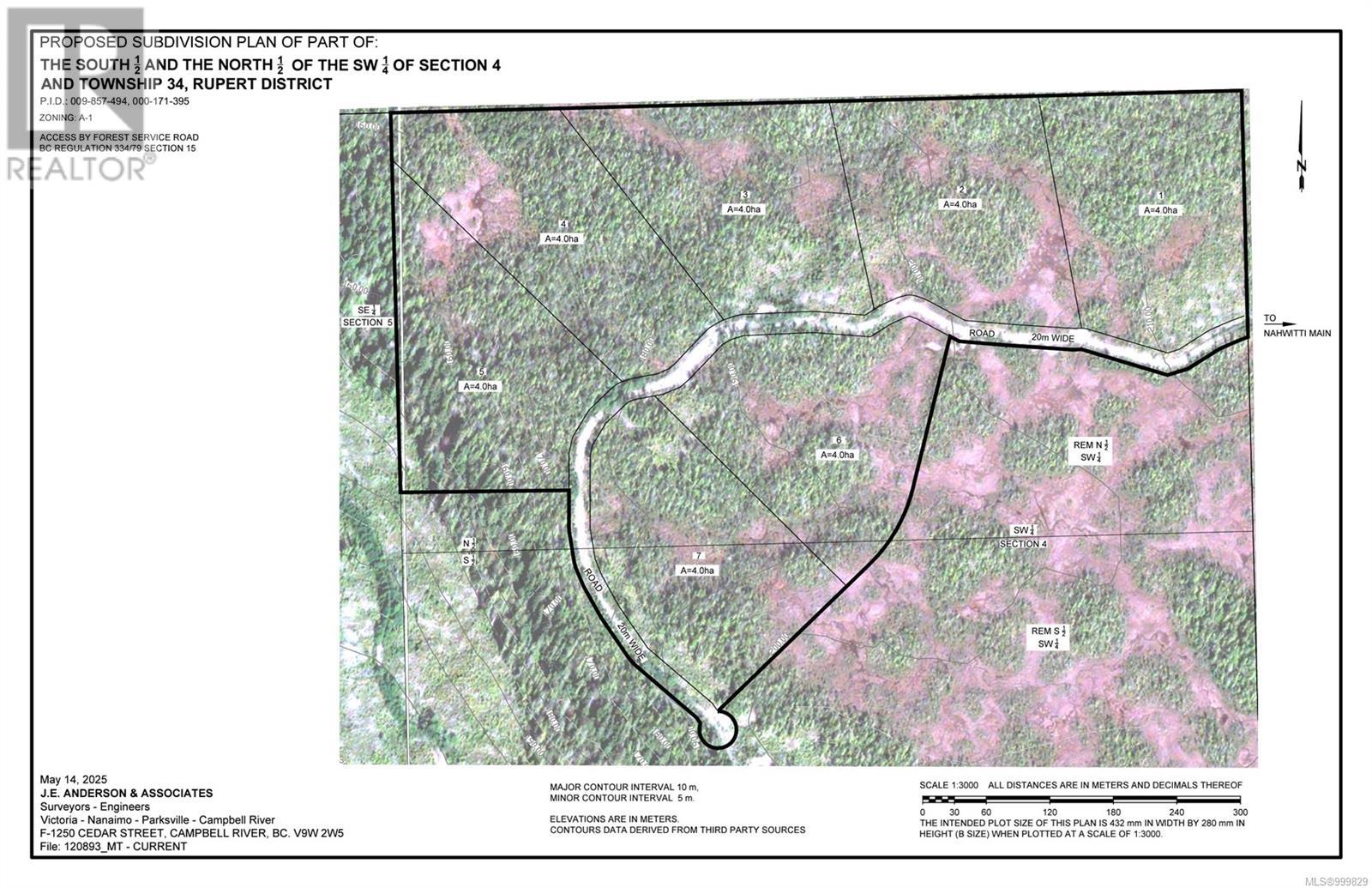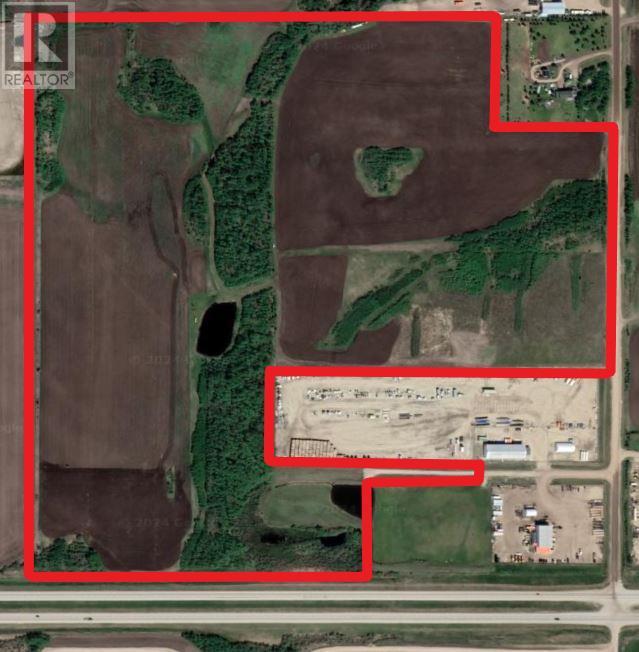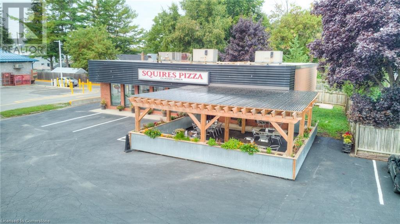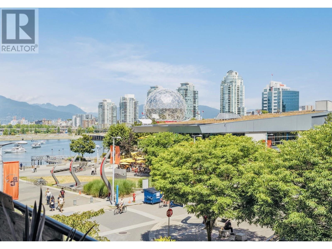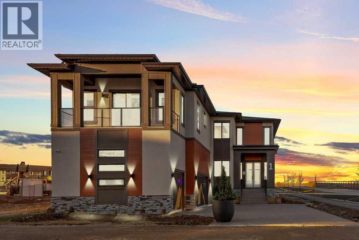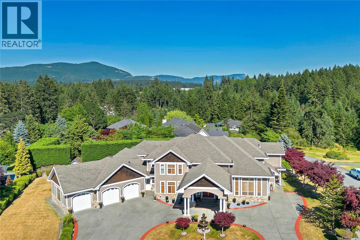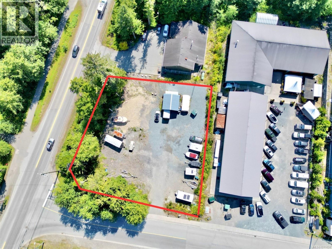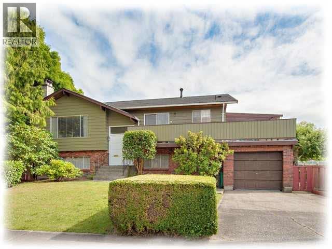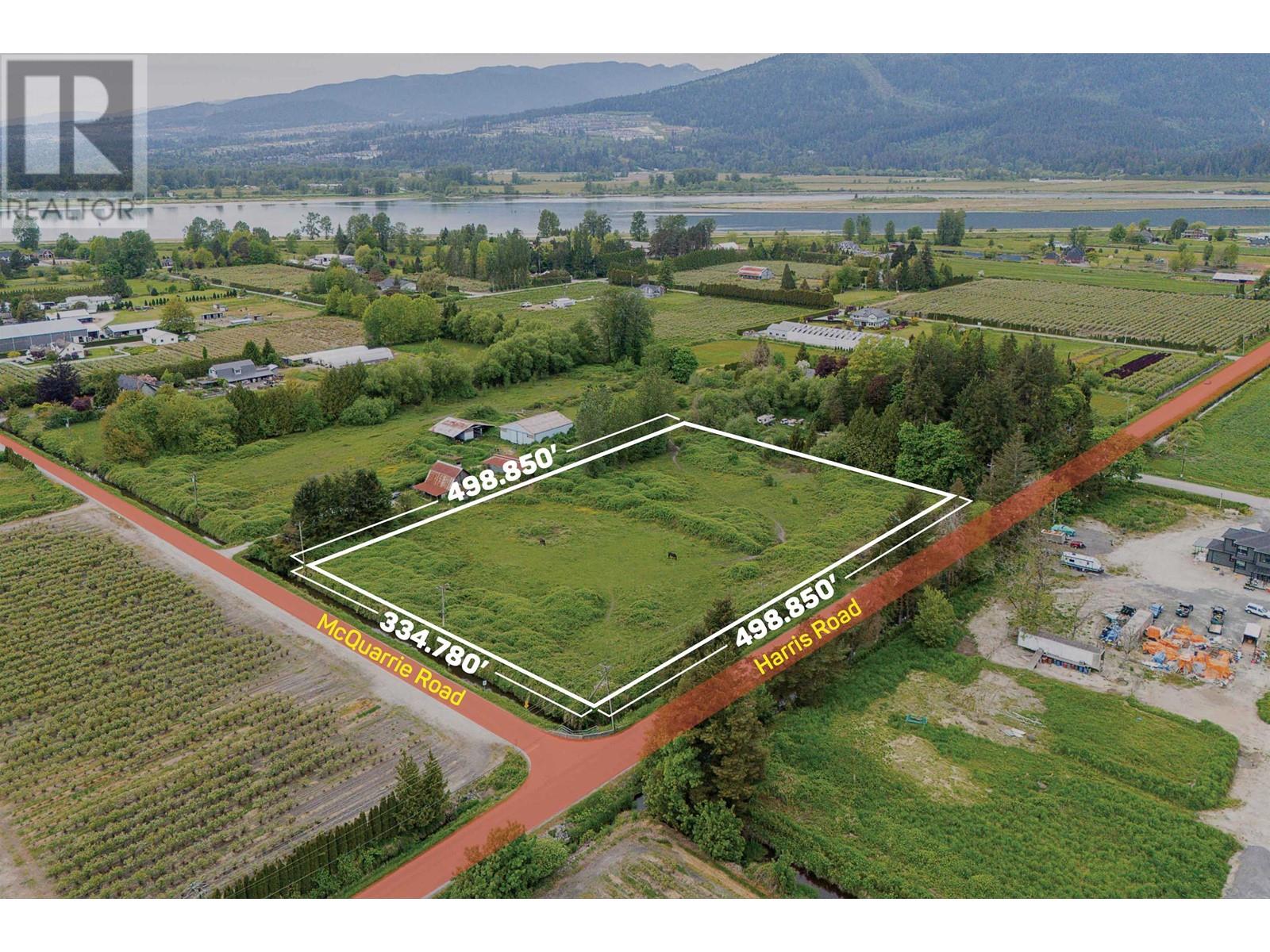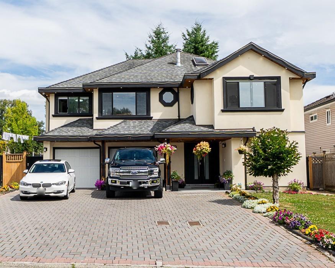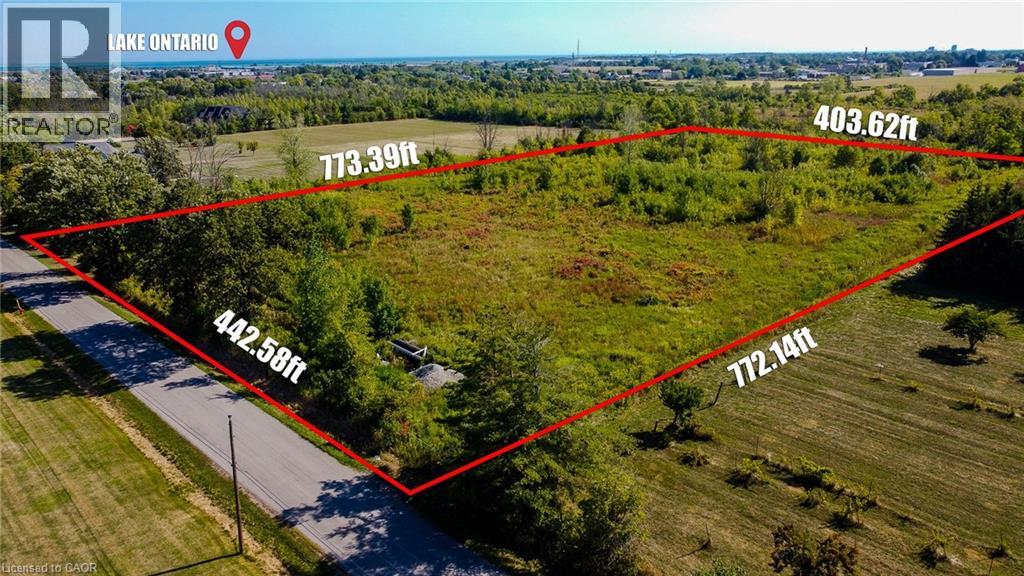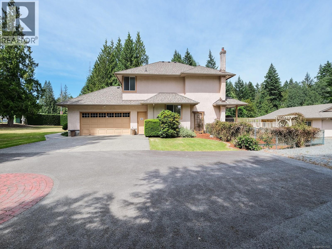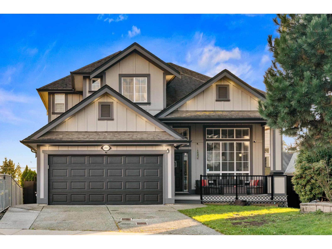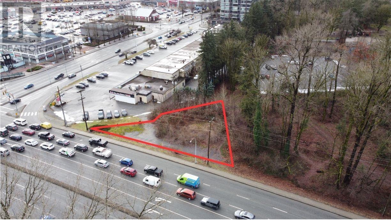1402 / 1404 Inkar Road Lot# 1 & 2
Kelowna, British Columbia
Huge value in the land, with this Development Opportunity. This location in the Capri-Landmark neighbourhood is near Gordon Drive, and Springfield Road. This area is an employment hub and an opportunity for development. The blueprint for the Capri-Landmark Urban Centre Plan includes: 1. Strategic Redevelopment guidelines including the placement of parks, public spaces & a vibrant urban centre. 2. High-Density Living: Capri-Landmark is poised to evolve from predominantly single-family residences to a high-density housing hub. Imagine modern apartments, bustling commercial spaces & improved transportation networks converging in one dynamic locale. This lot may be able to accommodate 10 units X 3 bedrooms with rooftop patios, according to IH Design (see attached, buyer to do own due diligence). Immense potential here! Ask for our construction quote available from Vision 1 Steel Corporation for pre-fab build costs. (id:60626)
Coldwell Banker Horizon Realty
1402 / 1404 Inkar Road Lot# 1 & 2
Kelowna, British Columbia
Huge value in the land, with this Development Opportunity. This location in the Capri-Landmark neighbourhood is near Gordon Drive, and Springfield Road. This area is an employment hub and an opportunity for development. The blueprint for the Capri-Landmark Urban Centre Plan includes: 1. Strategic Redevelopment guidelines including the placement of parks, public spaces & a vibrant urban centre. 2. High-Density Living: Capri-Landmark is poised to evolve from predominantly single-family residences to a high-density housing hub. Imagine modern apartments, bustling commercial spaces & improved transportation networks converging in one dynamic locale. This lot may be able to accommodate 10 units X 3 bedrooms with rooftop patios, according to IH Design (see attached, buyer to do own due diligence). Immense potential here! Ask for our construction quote available from Vision 1 Steel Corporation for pre-fab build costs. (id:60626)
Coldwell Banker Horizon Realty
1509 68 Smithe Street
Vancouver, British Columbia
ALL furniture, built-ins, & Tesla included with home! This luxurious 2 Bed + Den (with storage room) features an open floorplan w/elegant finishes, floor-to-ceiling windows, & a striking custom fireplace feature & tons of custom built-ins. The sleek kitchen is equipped with premium appliances & polished quartz countertops, while the den offers the perfect space for a home office or retreat. Residents enjoy world-class amenities including the iconic glass-bottom pool, hot tub, fitness centre, sky garden, & 24-hour concierge. Just steps from Yaletown's finest dining, Marina, the seawall, & downtown's vibrant lifestyle. Incls 2 parking & storage. This rare opportunity INCLUDES a Tesla, & ALL furnishings like Murphy bed, TV, wine fridge, Sonos system & more, making this truly move in ready! (id:60626)
Engel & Volkers Vancouver
1610 2000 Hannington Rd
Langford, British Columbia
OH Nov 16 (11-1pm) Developer's SELL OUT PRICING-Seize This Rare Opportunity! Price INCLUDE GST. Proudly Presenting The Magnificent ONE BEAR MOUNTAIN, a newly completed 18 storey resort-style living condominium where Luxury meets Quality constructions and High-end Finishings. The moment you enter this sub-penthouse, you will be wowed by the grand entry that filled with natural lights. In addition to 2 Beds+DEN, 3 Baths, 2 walk-in Closets, an expansive living, dinning area&an exceptional gourmet Kitchen w/a large pantry and full package of top notch appliances and waterfall island makes this home an ideal sub-penthouse! This suite comes w/TWO UG parking spots, locker &Golf Membership! Discover Victoria's best amenities here with Sky lounge&Business Centre on the 16th floor, Infinity Pool on the 15th, Concierge Service, Outdoor Terrace, Gym+Yoga, Kayak and Bike Storage. Surrounded by Mt. Finlayson, Golf course and Forest, this is the place to be! Developer's Inventory: more suites available. (id:60626)
Dfh Real Estate Ltd.
62 Pike Road
Oakville, Ontario
Georgian Style Detached Home Nestled In The Prestigious And Highly Sought-After River Oaks Community Of Oakville - Renowned For Its Tree-Lined Streets, Mature Landscapes, And Quality Built Homes. Pike Road Is A Peaceful Street With Lovely Neighbours. This Exceptional Residence Offers 3,289 Sq. Ft. Of Above Grade Living Space With A Double Car Garage Situated In The Back & Gated Driveway Parking For Up To Eight Vehicles, All Set On A Spacious Pool-Sized Lot Surrounded By Mature Colourful Trees & Manicured Lawn That Showcase True Pride Of Ownership. The Main Floor Features A Formal Dining Room Perfect For Hosting Gatherings, A Family Room & Living Room Separated With A Double-Sided Gas Fireplace. A Newly Updated Eat-In Kitchen Complete With Quartz Countertops, A Large Centre Island, And A Walkout To Backyard Deck. A Convenient Mudroom With Direct Garage Access Doubles As A Laundry Room With Custom Built-Ins Creating An Additional Service Station For The Kitchen. Upstairs, The Primary Suite Offers Both A Walk-In Closet And An Additional Double Closet, Along With A 5-Piece Ensuite Featuring New Doubel Sink Vanity, Jetted Tub + Separate Shower. 3 Additional Bedrooms And A 4-Piece Main Bathroom Complete The Second Level, While The Third Floor Boasts A Spacious Flex Area Ideal For A Home Office, Plus Another Bedroom And A 4-Piece Bathroom - Perfect For Guests, Teens Or Extended Family. The Finished Basement Adds To The Living Space (1200 sq ft) A Large Recreation Room, A Workshop, And Ample Storage. Outside, The Fully Fenced Backyard Is An Entertainer's Dream, Featuring A Large Interlock Patio, Gas Line For The BBQ, And A Deck Off The Kitchen For Seamless Indoor-Outdoor Living. Ideally Located Close To Top-Rated Schools, Parks, Recreation Centres, Shopping, Restaurants, And Major Highways, 62 Pike Road Is A True Gem In One Of Oakville's Most Coveted Neighbourhoods-Offering A Rare Blend Of Luxury, Comfort, And Timeless Appeal. (id:60626)
Royal LePage Real Estate Associates
21019 80b Avenue
Langley, British Columbia
Luxurious home in Yorkson South! Featuring a gourmet kitchen with granite counters, large island with built-in drawers, custom maple cabinets, S/S appliances & gas stove. Main floor offers a spacious office/living space with wainscoting, plus a bright family room with gas fireplace, custom built-ins & engineered hardwood floors. Upstairs includes a primary suite with walk-in closet & organizers, ensuite with jacuzzi tub, granite counters, maple cabinets, separate showers & mountain views. Radiant heat, designer lighting & crown mouldings throughout the top two floors. Basement includes media room & 2-bed legal suite with new laminate flooring. Close to Lynn Fripps Elementary, parks & shopping. (id:60626)
RE/MAX Crest Realty
14958 67a Avenue
Surrey, British Columbia
Discover your dream home in the heart of East Newton, Surrey! This beautifully maintained residence sits on a spacious 6,050 sq ft lot and offers the perfect blend of style, comfort, and income potential. The main floor features bright open living spaces, a modern kitchen, and a convenient bedroom with a full bath-perfect for guests or in-laws. Upstairs, enjoy four generous bedrooms and two full bathrooms, including a private primary ensuite. The fully finished basement includes two separate mortgage-helper suites-a 2-bedroom and a 1-bedroom-ideal for extra income or extended family. Located on a quiet, family-friendly street near top schools, parks, shopping, and transit, this home is a rare find that truly has it all! (id:60626)
Exp Realty Of Canada
48 Bonnyview Drive
Toronto, Ontario
Backing Onto The Mimico Creek! Charming 2 Storey Home Set On An Spectacular Large Pie Shaped Ravine Lot. "Muskoka Like" Setting Overlooking Jeff Healey Park! Desirable Sought After Neighborhood. Oversized Detached 2 Car Garage With Attached Shed. Large Driveway! Home Has Been Proudly Owned By The Same Family Since 1964! Beautiful Living Room & Dining Room With Large Windows. Eat-In Kitchen With Walk Out To Porch. Finished Basement With Separate Entrance. Ideal For Entertaining! Conveniently Located - Close To Transit, Schools, Shops & Restaurants. Easy Access To Highways. Excellent Location With A Majestic Setting! Great Opportunity! (id:60626)
Realty Life Ltd.
1347 Napier Place
Coquitlam, British Columbia
Nestled in a peaceful cul-de-sac, this beautifully maintained 4-bedroom, 3-bath home offers a perfect blend of comfort, space & panoramic city views. Owned by the same family since it was built, pride of ownership shines through every detail. The main living areas feature updated flooring, a modernized kitchen & renovated bathrooms-all completed with care & quality craftsmanship. Each of the four bedrooms is generously sized, providing ample space for family living/guests. The home is equipped with AC on two levels, ensuring year-round comfort. The bright walk-out basement, with roughed-in plumbing, is a blank canvas awaiting your personal touch ideal for a suite or additional living space. Located minutes from top-rated schools, shopping & dining. OPEN HOUSE: Nov 15/16 Sat 12-2/Sun 2:30-4 (id:60626)
RE/MAX Sabre Realty Group
4576 Timberline Crescent Unit# 38
Fernie, British Columbia
Polar Peak Lodges, a private development of 40 homes, is uniquely located at the center of Fernie Alpine Resort and a four-minute walk to the Elk Chair. Polar Peak Lodges 38 has three floors of expansive living space, with large windows that flood the sunshine in and frame the surrounding forest and mountain backdrop. This new home features an inviting open concept main floor living space, with a large living room, dining room and a living room balcony for evening sun and with incredible views of ski runs and trails at Fernie Alpine Resort. The fully equipped luxury kitchen has Thermador Professional Series appliances, ample storage and a side pantry, quartz counter tops and a separate beverage center with fridge. The basement is a large expanse, with space for a huge TV, basement walk-out, a 4th bedroom or office space, two-piece laundry appliances, gear storage and a 3-piece bathroom with tile floors. Upstairs, an expansive master suite, with vaulted ceilings and Juliet balcony, a large walk-in closet, and a master ensuite bathroom with European wall toilets, heated Duravit toilet seat, stand-alone soaker tub and Italian tiles in showers and on the floors, installed with the Schluter waterproofing system. Heated bathroom in lower level. Two good-sized bedrooms, a three-piece bathroom and closet on the third floor. Installed air conditioning and heat pump for thermal comfort. Attached one car garage that is EV charger ready. A perfect full-time residence or seasonal home. (id:60626)
RE/MAX Elk Valley Realty
16 Kingsborough Crescent
Toronto, Ontario
Set on one of Richmond Gardens' most desirable streets, this stunning 5-level backsplit offers exceptional space, comfort, and timeless appeal. Featuring 4+1 bedrooms, 5 bathrooms and a thoughtfully designed layout, this home provides the perfect balance of function and family-friendly living. Situated on a beautiful 58 x 117 ft lot, the property showcases an incredible backyard oasis featuring a custom concrete pool with mosaic insets, mature landscaping, and generous entertaining areas - ideal for summer gatherings or peaceful relaxation. Welcome to one of Richmond Gardens' most prestigious streets, where elegance meets family comfort in this stunning 5-level backsplit. With 4+1 bedrooms and 5 bathrooms, this home is designed to offer both luxury and functionality for modern family living. Set on a premium 58 x 117 ft lot, the property features a resort-inspired backyard oasis complete with a custom concrete pool with mosaic insets, mature landscaping, and multiple entertaining zones - the perfect setting for s Inside, you'll find a gourmet kitchen with 9' ceilings, custom cabinetry, stainless steel appliances, and an open, airy flow connecting seamlessly to the living and dining spaces. The spacious family room offers a warm, inviting atmosphere, while a custom-built craft room provides versatility for hobbies, a home office, or creative projects. Natural light fills every level of this well-maintained home, creating a harmonious blend of open living areas and private retreats. The double private driveway enhances both convenience and curb appeal. Located in the heart of Richmond Gardens, you're steps from top-rated schools, parks, shopping, and transit. With the Eglinton Crosstown LRT extension coming soon, this already connected neighbourhood is set to become even more accessible and desirable. A rare opportunity to own a true family retreat in one of Etobicoke's most prestigious communities - where space, lifestyle, and location come together beautifully. (id:60626)
Royal LePage Signature Realty
204 Lormel Gate
Vaughan, Ontario
Live the Lifestyle You Deserve in Prestigious Vellore Village! Step inside living space 4,500 sq. ft. of pure sophistication in this 4+2 bedroom, 5-bathroom showpiece. From the chef's kitchen with quartz countertops and premium stainless steel appliances to the spa-inspired primary suite featuring two walk-in closets (including one large custom-designed closet), every detail reflects true luxury. Work, play, and relax at home with a custom office, theatre room, gym, and private sauna-a perfect blend of comfort and function. The finished walk-out basement with two bedrooms includes rough-ins for a kitchen and laundry, offering endless possibilities for entertaining or multigenerational living. Outdoors, professional landscaping sets the tone for elegance with interlock stone, a charming gazebo, and a garden shed, creating your own private retreat. Ideally located just minutes from top-rated schools, scenic parks, Cortellucci Vaughan Hospital, Canada Wonderland Park and Vaughan's best shopping and dining, with easy access to Hwy 400.This isn't just a home-it's a lifestyle with extensive renovations and premium upgrades throughout, this property offers unmatched value and move-in-ready luxury. Opportunities like this are rare in Vellore Village-book your private showing today before it's gone. Agents and buyers are invited to visit and see firsthand the quality, comfort, and investment potential this home delivers. (id:60626)
Right At Home Realty
55 Christine Elliott Avenue
Whitby, Ontario
Welcome to this luxurious modern contemporary masterpiece, just over 3 years, Features include a spacious open-concept main floor with hardwood throughout, 10 feet ceilings. The chef-inspired kitchen boasts quartz countertops, extended cabinetry, stylish backsplash, a large island - ideal for entertaining upgraded stainless-steel appliances & monogram stove (Gas/Electric). The Second Floor Boasts Four Generously Sized Bedrooms and a study that can be converted into a fifth Bedroom. The Primary Bedroom Is A Luxurious Retreat, Featuring A Coffered Ceiling, A Spa-like 5-piece Ensuite, And A Spacious Walk-in Closet. Ecobee Thermostat, 2 Cold Cellars, Whole House Surge Protector, 200 Amps, Built in Sound System in Basement, Wiring for Projector, House Monitoring System, Fully insulated Garage, Built-in Storage Above Garage, Separate Switches in Garage. Located Minutes From Top-rated Schools, Parks, Trails, Thermea Spa Village, Walmart, Shopping, Dining, And With Easy Access To Highways 412, 407, And 401, This Home Truly Offers An Exceptional Lifestyle In One Of Whitby's Most Desirable Neighborhoods. (id:60626)
Homelife Superstars Real Estate Limited
20271 49 Avenue
Langley, British Columbia
This is not a drive-by-this home is a hidden family gem that truly shows a 10+! Offering over 2,937 sq.ft. of living space, the unique floor plan is larger than it looks and designed for everyday living and entertaining. The main floor features a gorgeous white kitchen with a massive island, an entertainer's dining room with built-in bar, soaring vaulted ceilings, and gleaming hardwood floors overlooking the cozy sunken family room. Upstairs you'll find 3 bright bedrooms, including a spacious primary with walk-in closet and a beautifully updated 5-piece ensuite with glass shower and double soaker tub. Step right from the kitchen to your private backyard oasis with a huge sundeck, outdoor kitchen/BBQ, water feature, and refurbished children's playground-perfect for family fun! All on an 8,185 sq.ft. lot with NEW roof (2025), new cedar fencing, custom cabinetry throughout, and a side-suite option possible. (id:60626)
Macdonald Realty (Langley)
17271 64 Avenue
Surrey, British Columbia
Nestled just steps from Cloverdale Athletic Park, Shopping and all major amenities, this exceptional home offers the perfect balance of comfort, style, and smart investment. Boasting a spacious, well-designed layout, it features generously sized rooms, quality finishes throughout, and plenty of natural light-ideal for growing families who love to entertain or simply relax in comfort. What truly sets this property apart is the valuable mortgage helper, providing a fantastic opportunity to generate extra income while living in one of Surrey's most desirable neighbourhoods. Don't miss your chance to own this versatile and income-generating gem. Call now to book your private showing-this opportunity won't last! (id:60626)
Century 21 Coastal Realty Ltd.
1 Byblos Court
East Gwillimbury, Ontario
Welcome to this exquisite 3,380 sq ft home in sought-after East Gwillimbury, built in 2021 by Great Gulf Homes. Situated on a premium pool-sized lot on a quiet, kid-friendly court, this home offers the perfect blend of luxury and functionality. This thoughtfully designed layout showcases pot lights throughout the interior and exterior, elegant wall mouldings, premium light fixtures, and oak stairs with metal pickets. The gourmet kitchen boasts extended cabinetry, upgraded tile, and a large island, ideal for family gatherings and entertaining. The second-floor loft provides versatile living space, perfect for a playroom, home office, or lounge. An unfinished basement awaits your personal touch, offering endless possibilities.Nestled in a family-friendly neighbourhood, this home truly has it all. (id:60626)
Royal LePage Your Community Realty
2 1322 E 13th Avenue
Vancouver, British Columbia
Welcome to this back half duplex in the heart of Grandview Woodland´s neighbourhood. This home offers 4 bedrooms and 4 bathrooms with a functional layout. The main level has an open concept featuring 10´ high ceilings, wide oakwood floors, built-in shelves, a gas fireplace, Fisher and Paykel appliances and Quartz countertops. Second floor has 3 spacious bedrooms with one having an en suite and walk-in closet. Lastly, the third floor offers 1 bedroom with a full bathroom and a covered private balcony. Some other features include A/C, Security Cameras, Kohler & Riobel Plumbing Fixtures, over 600 sq/ft crawl space for storage, single garage and a private fenced yard with a patio. You won´t want to miss this unique duplex! (id:60626)
Oakwyn Realty Ltd.
23 Hillcrest Avenue
Brampton, Ontario
Introducing a truly exquisite, custom-built luxury residence where elegance meets craftsmanship in every detail. A rare gem in one of the most sought-after neighborhoods. Welcome to a truly exceptional custom-built luxury home, where timeless elegance and modern sophistication converge. Nestled in a highly sought-after neighbourhood. This stunning residence is clad in all-natural stone, exuding curb appeal and architectural prestige. Total 7 bedrooms 7.5 bath ,3670 sq ft.+ 1750sqft of beautifully designed basement w/private walk-up entranceideal for income potential or multi-generational living. Step inside through grand double doors into a sunlit foyer with soaring 10-ft ceilings. The main level features a refined office with coffered ceilings and B/I networking, an elegant dining room with a double-sided gas fireplace and stone accent wall, and a stylish living area with built-in speakersall tied together by a chefs dream kitchen. This gourmet space offers a 6-burner gas stove, stainless steel appliances, built-in oven and microwave, wine cooler-ready island, walk-in pantry, double sinks, and under-cabinet lighting. Upstairs boasts four generous bedrooms, including three with private ensuites. The luxurious primary suite is a private retreat featuring a fireplace, accent wall, huge W/I closets, and a spa-inspired 5-piece bath with heated floors, double vanities, and jacuzzi. The professionally finished basement includes three bedrooms,2 full bathrooms,2 kitchens (1 kitchenette) & a private walk-up entrance. The meticulously landscaped backyard is an entertainers paradise, complete with a composite deck, in-deck lighting, a metal-roofed gazebo. Premium upgrades include heated floors in all bathrooms and kitchen, tankless water heater, central vacuum on all floors, 2 laundry areas, and designer finishes throughout. Located near top-rated schools, William Osler Hospital, parks, trails, and Hwy407/410 this estate offer unparalleled luxury, comfort, and convenience (id:60626)
Save Max Real Estate Inc.
9 Industrial Drive W
Edenwold Rm No.158, Saskatchewan
FOR SALE OR LEASE of approximately 5 acres of prime commercial/industrial land, fully fenced with adjacent property and gated; located in the Great Plains Industrial Park in Emerald Park, SK. This property can be bought or leased with adjacent property to the north (4 South Plains) for a total size of 10 acres. Ideal for any user or investor seeking high visibility and great access. Build or invest, with many successful businesses and amenities nearby! (id:60626)
RE/MAX Crown Real Estate
307 Mississagua Street
Niagara-On-The-Lake, Ontario
Step into The Schoolmasters House, a beautifully preserved c.1818 residence that blends historic charm with modern comfort in the heart of Old Town Niagara-on-the-Lake. Set on a generous 144 x 104 ft lot with landscaped gardens and a tranquil fish pond. With four bedrooms, three of which include private ensuites, and two additional full bathrooms, this former Bed and Breakfast is ideal for extended families or rental use. Several bedrooms feature private entrances, making them perfect for guests or short-term stays. Original wide-plank wood floors run throughout the home there is no carpet while four wood-burning fireplaces and a gas fireplace add warmth and character to every space. The main floor includes a spacious primary bedroom with ensuite, a second full bathroom with a deep soaker tub, laundry, and a large family room that also offers space for a home office or hobby area. The chefs kitchen is outfitted with a professional gas stove, abundant prep surfaces, and generous storage. Meals can be served in the formal dining room or enjoyed casually at the large island with breakfast bar. Upstairs, you'll find two additional ensuite bedrooms one with private stairs and an exterior entrance alongside a fourth bedroom, another full bath, and a cozy sitting area. This multi-generational, multi-family home offers exceptional flexibility and income potential. The home also includes powered workshops, a garden shed, and a garbage shed. Major upgrades include a new cedar roof on the front (2021) and rear (2024), and updated furnace and central air in 2017. A heritage grant is available to assist with roofing on the addition along Gage Street. This is a rare opportunity to own a piece of Niagara-on-the-Lakes history, with timeless character and modern convenience just steps from the shops, dining, and charm of Old Town. (id:60626)
Royal LePage NRC Realty
12591 66b Avenue
Surrey, British Columbia
Exceptional Residence in Prime highly desirable Strawberry Hills Location.This meticulously maintained residence offers an unparalleled living experience,Situated within close proximity to top-rated schools,parks,Gurudwara,,KPU ,transit and Cineplex complex,this property presents an exceptional opportunity for discerning buyers.The spacious floor plan encompasses seven well-proportioned bedrooms,six bathrooms,a dedicated Huge den on the main floor providing ample space for elderly and guest.Notable interior features include a practical spice kitchen, a luxurious steam shower on the main level, and a dedicated home theatre in the basement ideal for relaxation and entertainment.Property offers significant income potential with 2+1 self-contained mortgage helper suites with seperate entrance. (id:60626)
RE/MAX 2000 Realty
501 - 20 Niagara Street
Toronto, Ontario
Step into this sophisticated two-bedroom loft in the heart of King West - a rare offering in one of the neighborhood's most sought-after boutique residences. Designed for elevated living and effortless entertaining, this luxurious space sits steps from Toronto's premier restaurants, Equinox, Farmboy & The Well. Inside, a stunning designer kitchen features high-end Miele appliances and elegant finishes, flowing seamlessly into a spacious living and dining area with soaring 10-foot ceilings and expansive windows that flood the home with natural light. The private balcony offers serene treeline and park views, perfect for quiet mornings or evening gatherings. With custom bathrooms, wine cork hardwood flooring, and thoughtful upgrades throughout, every detail reflects refined craftsmanship. Currently configured as a one-plus-den, the unit can easily be restored to the original two-bedroom layout - offering both flexibility and timeless sophistication. (id:60626)
Psr
358-360 Glenridge Avenue
St. Catharines, Ontario
Exceptional investment opportunity in a prime St. Catharines location! This solid all-brick fourplex at 358 Glenridge Ave offers a carpet-free interior with decent finishes and spacious layouts. Featuring 12+4 bedrooms with in-suite laundry in every unit and 4 separate hydro meters. The main floor unit boasts 5 generous bedrooms, while the upper unit offers 3 bright and airy bedrooms. Equipped with two high-efficiency furnace systems for comfort and energy savings. Ideally situated-just 30 seconds to bus stops, 3 minutes to Brock University, and 5 minutes to the Pen Centre shopping mall. Enjoy ample parking with 8 dedicated spaces plus additional side parking. Strong, stable rental income in a high-demand student and family area-perfect for savvy investors seeking a turnkey, low-maintenance property in one of St. Catharines' most desirable neighbourhoods. (id:60626)
RE/MAX Garden City Realty Inc
129 Bass Line
Oro-Medonte, Ontario
Welcome home to 129 Bass Line - where serene luxury and family comfort seamlessly blend. Set on nearly 1.8 lush acres, this spacious 5-bedroom, 3-bath residence offers 3,400 sq ft of bright, inviting living space. The thoughtfully designed interior features a spacious kitchen perfect for entertaining, an airy dining room, and an inviting living area anchored by a custom stone propane fireplace and soaring ceilings. Upstairs, retreat to the expansive primary suite, complete with a private ensuite and calming forest views. Step outdoors to your own personal resort: a heated saltwater pool, pool house with bar and bathroom, and a relaxing hot tub set seamlessly into the deck. The beautifully landscaped grounds include vibrant gardens, mature trees, and a tranquil natural pond - creating a peaceful escape. A cozy 4-season bunkie with electrical and WiFi offers flexible space for guests, hobbies, or remote work. Perfect for hobbyists, the impressive 1,200 sq ft workshop is equipped with in-floor heating, 200-amp service, and ample workspace. Fully fenced and secured by automatic gates, the property provides privacy and peace of mind. Ideally located in the coveted Marchmont school district, you're just steps from Bass Lake and minutes to conveniences. 129 Bass Line isn't just a home - it's a lifestyle. (id:60626)
Sotheby's International Realty Canada
12038 59 Avenue
Surrey, British Columbia
Introducing a custom built luxury home in Boundary Park, showcasing exceptional craftsmanship and timeless design. With over 4,300sqft of elegant living space, this home features 6 bedrooms & 6 bathrooms. The main floor offers 9ft ceilings, rich maple floors, and a stunning vaulted great room filled with natural light. A butler's pantry connecting to a formal dining room, perfect for entertaining. Upstairs, you'll find 4 large bedrooms, each with its own ensuite plus a cozy sitting area overlooking the great room. The fully finished basement has its own entrance and a 2-bedroom, 1.5-bath layout - just add appliances for a complete suite. Additional highlights include a forever tile roof, inground sprinkler system, a quiet upscale location with quick Hwy access. Open House Sat Nov.15th (1pm-3pm) (id:60626)
Stonehaus Realty Corp.
16732 20a Avenue
Surrey, British Columbia
Welcome to Kendrick in popular Grandview Heights! Move in ready, this modern residence Built by reputable Marathon Homes, is defined by classic architecture & contemporary features. Ocean views on upper-level, south facing backyard w/detached dbl garage. Walking distance to brand new Tatalu Elementary, parks & aquatic centre. 4 beds up & 2 bed in-law-suite/mortgage helper with rec room for the main residence on the lower level. Bright open great room concept with 10 ft ceilings on the main with extensive molding &finishing carpentry throughout. Massive kitchen layout w/oversized island & Spice Kitchen, quartz counters, ceiling height shaker cabinetry w/glass displays, silent floors & superior Bosch appliances. Gas forced air heat, Navien hot water on demand. Price exclusive of GST. Openhouse November 16th 2:00 - 4:00pm (id:60626)
Royal LePage - Wolstencroft
2119 Salisbury Avenue
Port Coquitlam, British Columbia
Nestled on a spacious 8,700+ sqft corner lot, this charming property offers endless potential for future development. Ideally located right next to École Kwayhquitlum Middle School, this home is perfect for families and is a true park-lover´s dream, with 4 beautiful parks and a variety of recreational facilities all within a 20-minute walk. Enjoy the peaceful atmosphere of this quiet neighborhood, while still being just a 10-minute drive to Costco and Coquitlam City Centre for all your shopping needs. The expansive, private backyard is a gardener's paradise, offering plenty of room to plant, grow, and create your own oasis. Don't miss out on this rare gem in a prime Coquitlam location! Open house SAT & SUN (Feb 15 &16) 3-5pm. (id:60626)
RE/MAX Heights Realty
Pt Lt 11 Con 4, Meaford
Meaford, Ontario
87 acres of vacant land located just south of Meaford. Zoned Rural, this property offers a good opportunity for long-term investment. Approximately 60-65 acres are workable, with good soil suitable for grain, wheat, hay, and corn. Just a 2-minute drive to groceries, shopping, pharmacies, fast food, and other amenities. Land located near built-up area, perfect for land banking in a growing community. (id:60626)
Coldwell Banker Ronan Realty
Pt Lt 11 Con 4, Meaford
Meaford, Ontario
87 acres of vacant land located just south of Meaford. Zoned Rural, this property offers a good opportunity for long-term investment. Approximately 60-65 acres are workable, with good soil suitable for grain, wheat, hay, and corn. Just a 2-minute drive to groceries, shopping, pharmacies, fast food, and other amenities. Land located near built-up area, perfect for land banking in a growing community. (id:60626)
Coldwell Banker Ronan Realty
2100 Lansdowne Street
Cavan Monaghan, Ontario
Great opportunity, large 12-acre parcel of vacant land is available on Lansdowne at the west edge of Peterborough, just west of Hemming Ltd. This property features excellent zoning for multi-use development and offers convenient access to Highway 115 and the 401. It consists of two separate lots within Cavan Township, with new zoning recommendation by Cavan/Monaghan township to amend the official plan to create 'employment area' allowing for more uses. (id:60626)
RE/MAX Hallmark Eastern Realty
22 Mill Street S
Hamilton, Ontario
Heritage-designated mixed-use building in downtown Waterdown. 3 commercial units on main level, 4 residential units above. All tenants in good standing. 22 dedicated on-site parking spaces. Well-maintained by long-term owner with visible pride of ownership. Excellent tenant mix with stable income and minimal turnover. Please do not approach tenants. Financials available upon request with signed NDA. Showings require a minimum 24–48 hours' notice. (id:60626)
Keller Williams Edge Realty
543 Kenmount Road
St. John's, Newfoundland & Labrador
First time to market for this massive parcel of land! An astounding 70 acres in the Kenmount Hill area offers so many amazing opportunities. There is so much potential for developers as this lot is part of the City of St. John's Kenmount concept development plan, dated Sept 2017. Located close to shopping, restaurants, businesses, adjoining subdivisions and so much more! (id:60626)
Royal LePage Atlantic Homestead
1240-1244 4th Avenue
Prince George, British Columbia
Well maintained single story retail/office building with 4 units plus a small warehouse. Ideally located on Specialty Avenue. Ideally set up for an owner occupier that wants some added revenue from tenants. Current vacant spot has 8 offices, 2 kitchens, and an open area. Lots of windows up front make it nice and bright. 600 sq ft garage/shop at the back. * PREC - Personal Real Estate Corporation (id:60626)
Royal LePage Aspire Realty
6 Cape Sutil Holberg (Off) Hwy
Port Hardy, British Columbia
Opportunity of the Century! Get in now on the North Island's newest subdivision - offering multiple 10 acre lots with the option to subdivide further and well suited for resort development. Soul mates with nature is the inspiration for the development. Depending on the lot and the home built, ocean views are possible, mountain views a potentiality and owning a forest sanctuary is a probability. The vision for this new community is outstanding. Are you aware of what Tofino or any other major community was originally? Be forward thinking like that when you view the information for these lots. Think big - dream big! If you are among visionary leaders who want to develop this area, own 10 acres for yourself, go together with your friends, or just want to invest for your future generations, call, come and check it out! The owner is open to vendor financing. He'll be onsite and willing to assist, guide or partner with construction, power, sewage and water. GST to be added to purchase price. A-1 zoning allows for single dwelling, duplex dwelling, either secondary suite dwelling or cabin, Bed and Breakfast, campground, and farming to name a few. GST to be added to purchase price. (id:60626)
Royal LePage Advance Realty (Ph)
Se 30- 71-7- W6 ..
Rural Grande Prairie No. 1, Alberta
This expansive 122-acre AG-zoned property is a rare opportunity for future development, ideally positioned with unbeatable frontage along Highway 43 just west of Grande Prairie. Whether you're looking to develop or invest, this property is ready to move forward with significant sunk costs already invested. Don’t miss out on this rare opportunity! Contact a Commercial Realtor® today to explore this prime development-ready land. (id:60626)
RE/MAX Grande Prairie
210 George Street
Dunnville, Ontario
Welcome to Squires Pizza Classic Diner home of the big Bopper Pizza. Business and Building being sold together. This 1950's themed diner has been in business for 35 years and owned by the same owners for 25 years. Dining room seats 84 guests and the patio can seat up to 22 guests. Fully liquor licensed. If you have been looking for a functioning restaurant that already has an existing loyal clientele Look no further. (id:60626)
Keller Williams Complete Realty
302 1625 Manitoba Street
Vancouver, British Columbia
Live the Ultimate Waterfront Lifestyle at The Shoreline - Olympic Village Discover the perfect blend of luxury , central location , waterfront tranquilty in this beautifully designed 2-bedroom plus den, 2-bathroom condo in Vancouver´s vibrant Olympic Village. With sweeping views of False Creek and the city skyline, this home features a spacious open-concept layout, high-end finishes, and a chef-inspired kitchen with premium appliances and stone countertops. Prime Waterfront Location in one of Vancouver´s most desirable communities. This is your chance to own a luxurious home in the heart of it all. Amenities include Gold Medal Club ( Wellness Retreat ) with swimming pool, sauna, hot tub, 2 gyms or relax in the tranquil garden lounge or indoor social room with friends/family. This home incl. 2 parking stalls. EV charging stations and visitor parking avaiable. Book your private showing today! (id:60626)
Rennie & Associates Realty Ltd.
1 Fieldstone Link
Balzac, Alberta
Located in the prestigious Goldwyn Community of Balzac, this custom-built 2-storey Show Home offers 6 bedrooms, 5 full bathrooms, and a fully finished basement on a premium corner lot. The main floor features 10 ft ceilings, hardwood flooring, quartz countertops, KitchenAid appliances, a den/office, a spice kitchen, and an upgraded main kitchen. It boasts three open-to-below areas, including a stunning central staircase with glass railings. Upstairs offers a loft, a bonus room, laundry, a luxurious primary bedroom with a 5-piece ensuite, two bedrooms with a Jack & Jill bath, and another bedroom with a shared ensuite. The basement includes a large rec room, gym, wet bar, two bedrooms, and a full bath. A triple-car garage, extended exposed aggregate driveway, and glass-railed deck complete this stunning home. It's a perfect blend of luxury and modern design, in one of Balzac’s most desirable neighbourhoods. Photos are representative. (id:60626)
Bode Platform Inc.
6797 Hampton Pl
Duncan, British Columbia
Welcome to Kensington Estates in the beautiful Cowichan Valley. This 2003 custom-built residence sits on a private half-acre lot in a quiet cul-de-sac surrounded by green space. With 5 bedrooms and 6 bathrooms, including a legal 1-bedroom suite, the 5,400 sq/ft layout is designed for both entertaining and family living. Quality features include granite countertops, heated tile floors, a gas fireplace, two heat pumps, two laundry areas, on-demand hot water, triple-bay garage, irrigation system, and argon gas windows. Expansive patios and decks overlook the landscaped yard, creating a perfect setting for summer evenings. Ideally located near wineries, farms, and just minutes to shops, cafés, and amenities. The upcoming Cowichan District Hospital (completion 2026) adds even more value to this sought-after location. A rare opportunity to own a spacious custom home in one of Southern Vancouver Island’s most desirable communities. (id:60626)
Sotheby's International Realty Canada
699 Industrial Way
Tofino, British Columbia
Industrial land opportunity in Tofino’s commercial hub. This 0.583-acre corner lot has been cleared and fully serviced, a rare offering to secure prime industrial-zoned land. The property’s versatile zoning allows for a wide range of uses including manufacturing/processing, contractor workshops, delivery services, vehicle and marine sales & service, mini storage, retail ancillary to warehousing and staff housing. The site accommodates up to 40ft in building height and 50% lot coverage providing significant flexibility for future plans. Located at the highly visible intersection of Industrial Way and Highway 4, the lot offers outstanding exposure to passing traffic. Surrounded by established businesses such as Tofino Brew Co., Tofino Coffee Co., Tofino Kombucha and Tofino Distillery this area is a thriving commercial hub just minutes from downtown. The seller is open to collaborative ownership structures with the right buyer making this an exciting opportunity for long-term investment. (id:60626)
RE/MAX Mid-Island Realty (Tfno)
9040 Glenallan Gate
Richmond, British Columbia
Exceptional opportunity on a LARGE corner lot in one of Richmond´s sought-after neighbourhoods. This versatile property is perfect for redevelopment, a solid investment, or move-in ready living. The home boasts outstanding street appeal and offers the flexibility to add a lower suite if desired. Enjoy a sun-filled kitchen that flows seamlessly onto a generous deck, ideal for outdoor dining and entertaining. Situated just steps from transit, top-ranked schools, and the vibrant shopping and dining options at Blundell & Garden City. A rare find with unlimited potential-don´t miss it! Month-to-month tenanted now. (id:60626)
Keller Williams Ocean Realty Vancentral
19191 Mcquarrie Road
Pitt Meadows, British Columbia
3.7 ACRES LAND ONLY, GREAT BUILDING LOT. Great location to build your dream home with amazing Pitt River and Mountain Views. Fertile soil suitable for various crops, fruits & vegetables. 2 Road Frontage Harris Road and McQuarrie Road. The location is convenient, minutes away from North Dike Trail, all amenities, and schools of Pitt Meadows. Easy access to Lougheed Highway, and Golden Ears Way. (id:60626)
Exp Realty Of Canada
57 Richard Boyd Drive
East Gwillimbury, Ontario
Perfect property for buyers that want to rent the whole house and have the mortgage paid for. Tenets have a contract to rent the property until February 2026. no late payments for rent have been made at all, payments have been made on time every month. (id:60626)
Century 21 Leading Edge Realty Inc.
8736 140a Street
Surrey, British Columbia
Stunning two-story home situated across from Bear Creek Park, in a family-oriented subdivision close to all amenities! Full of grace & charm, this property boasts new laminate flooring, carpet, modern paint colors, formal dining, bright welcoming kitchen w/island, 3 large sized bedrooms upstairs, includes master suite with spacious walk-in closet & 2 full 3-piece ensuites. Finished with two 1-bedroom unauthorized suites. Separate entry for suites. Enjoy the fully fenced backyard and large private deck, perfect for family gatherings! This gorgeous home provides value and peaceful living! (id:60626)
Macdonald Realty (Delta)
110 Jones Road
Stoney Creek, Ontario
Discover the perfect canvas for your dream home with this rare 7.587-acre parcel, measuring an impressive 442 x 772 feet. Tucked away on a quiet dead-end street, the property offers exceptional privacy and tranquility while being just minutes from modern conveniences. Nestled beneath the stunning Niagara Escarpment, a UNESCO World Heritage Site, the land combines natural beauty with a truly unique setting. Enjoy the best of both worlds: peaceful country living with easy access to nearby amenities, charming towns, and the shores of Lake Ontario. With zoning in place for a new home, this expansive property presents endless opportunities to design and build your ideal retreat. Whether you envision a private estate, hobby farm, or simply a quiet escape, this land provides the space and setting to bring your vision to life. Don’t miss your chance to secure a rare piece of land in a sought-after location where nature, history, and lifestyle converge. Excellent schools, shopping & all amenities nearby. Convenient QEW hwy access nearby (minutes to 403/407 & GO Train). (id:60626)
Royal LePage State Realty Inc.
3639 Farnsworth Rd
Cobble Hill, British Columbia
Welcome to 3639 Farnsworth Rd – a stunning 2,635 sq ft custom-built two-level home situated on a beautifully landscaped, level and fully fenced 1.3-acre lot in the desirable Farnsworth neighbourhood. This spacious residence features 3 bedrooms (all upstairs), 3 bathrooms, a den, a formal dining room, and both family and living rooms—perfect for flexible living and entertaining. The kitchen offers plenty of storage and prep space, a eating area and seamlessly flowing to the family room for those large family gatherings. Warm oak hardwood floors run throughout, while the propane fireplace and heat pump with air conditioning provide year-round comfort. Step outside to enjoy the expansive double-tier deck, wired for a hot tub, overlooking the meticulously maintained grounds with a full sprinkler system. Parking is never an issue, with a large turnaround driveway, attached double garage with EV outlet, and abundant space for vehicles, RVs, and boats. Two impressive detached workshops complement the property: a double-bay, over-height shop built specifically for RV and boat storage, and a second workshop featuring a heated, finished woodshop, 3-piece bathroom, home gym, and storage room. This one-of-a-kind property combines comfort, functionality, and plenty of space for hobbies, toys, and entertaining. A rare opportunity in a sought-after location! (id:60626)
RE/MAX Island Properties (Du)
6813 197 Street
Langley, British Columbia
Looking for a place to call home with something for everyone? Look no further! Situated on a quiet cul-de-sac in a great family neighbourhood, this bright & elegant 7 bedroom, 4 bathroom house has what you have been looking for...including A/C. The main level boasts an open layout with high ceilings, south-facing living, cooking & entertaining areas, a BBQ deck, 2 fireplaces, plus a bedroom for your guests. Upstairs you will find 4 spacious bedrooms, 2 bathrooms, with a walk-in closet & 5 piece en-suite in the primary of course, & mountain views! Downstairs features a 2 bedroom + den in-law suite/mortgage helper. Outside, fido & the kids will enjoy playing in the large, fenced yard while you tinker with your pride & joy on your 4-post lift in the garage. Intrigued? Book your showing today! Open House June 22, 2:00-4:00 pm (id:60626)
Macdonald Realty Westmar
2270 Lougheed Highway
Port Coquitlam, British Columbia
High exposure building lot zoned CC at at the main gateway to Port Coquitlam (south side of Lougheed Highway at the intersection of Shaughnessy Street), very high visibility with a daily traffic counts in excess of 45,000 vehicles. Community commercial zoning allows for mixed residential 4 story with commercial first floor. The lot fronts Lougheed Highway (175' frontage). Phase 1 & 2 environmental reports completed. Contact listing agent for an information package. (id:60626)
Royal LePage West Real Estate Services

