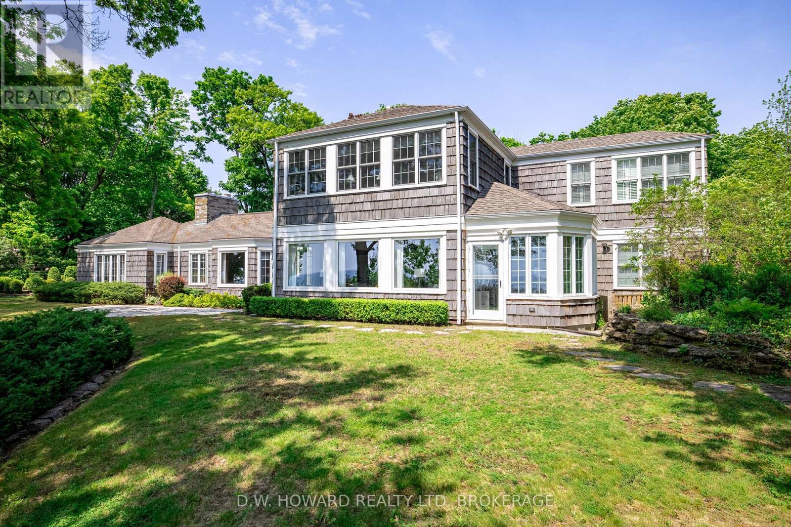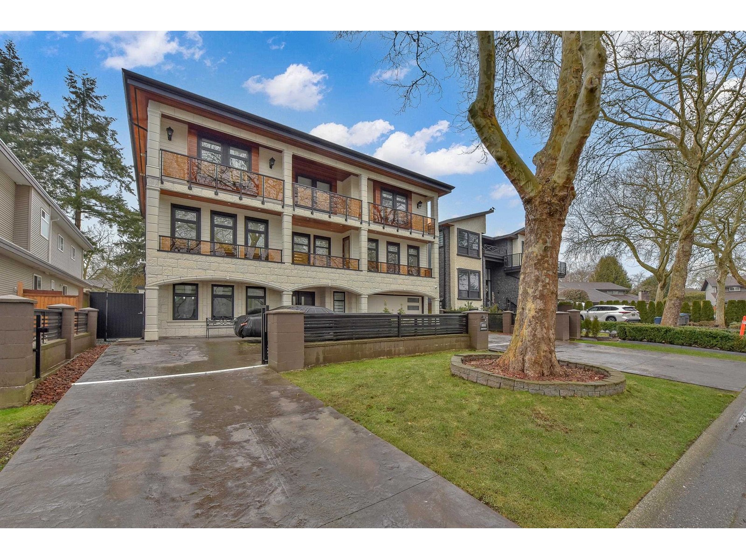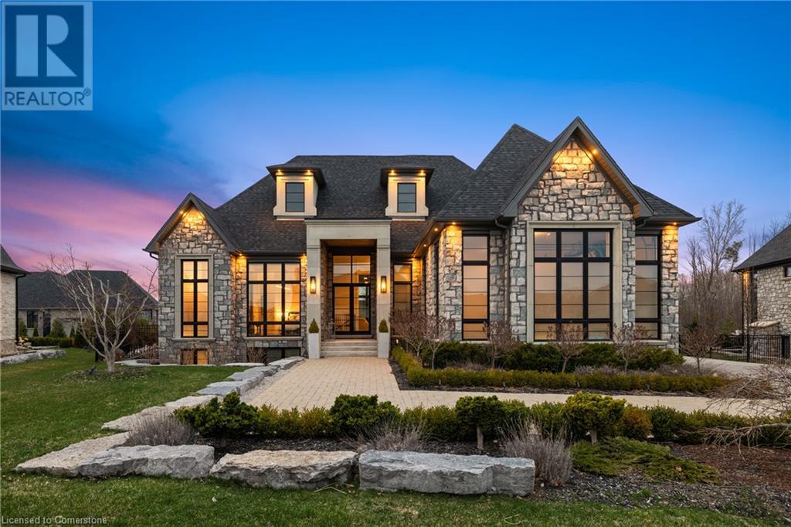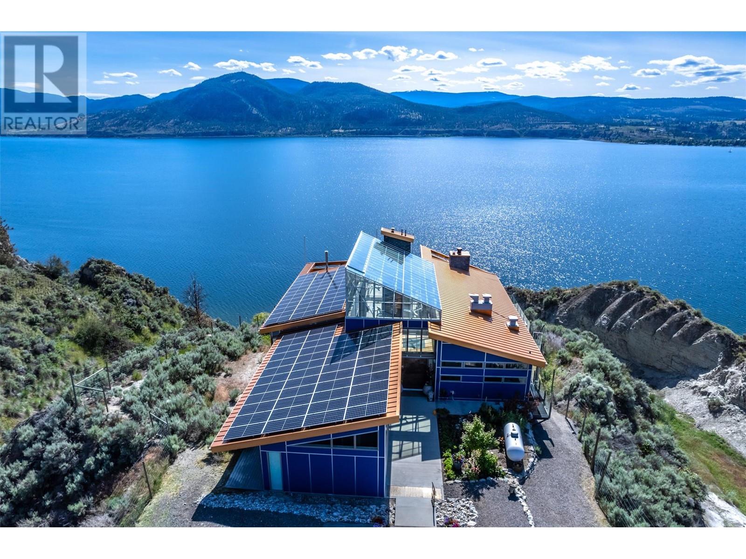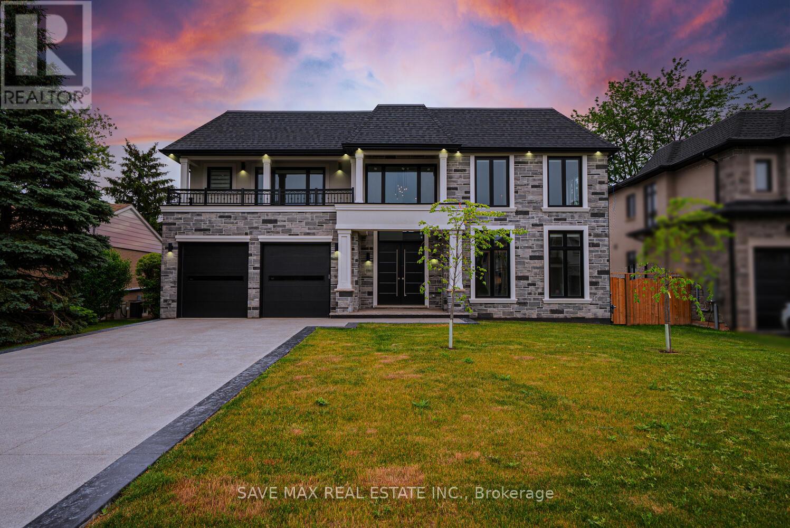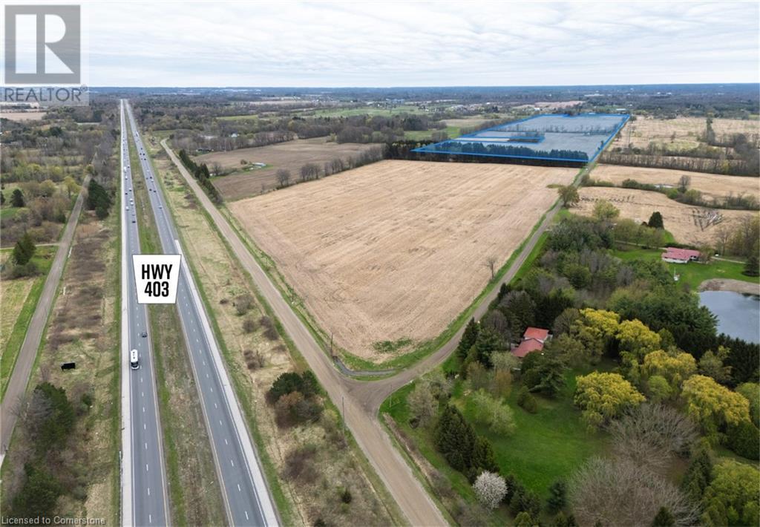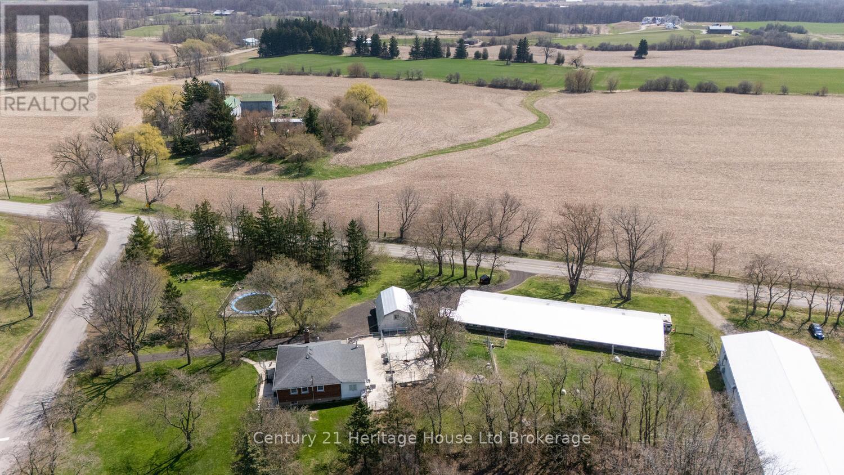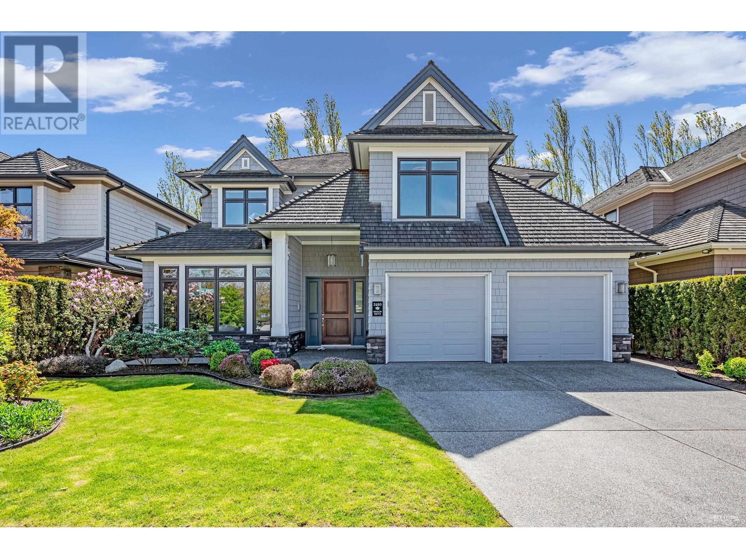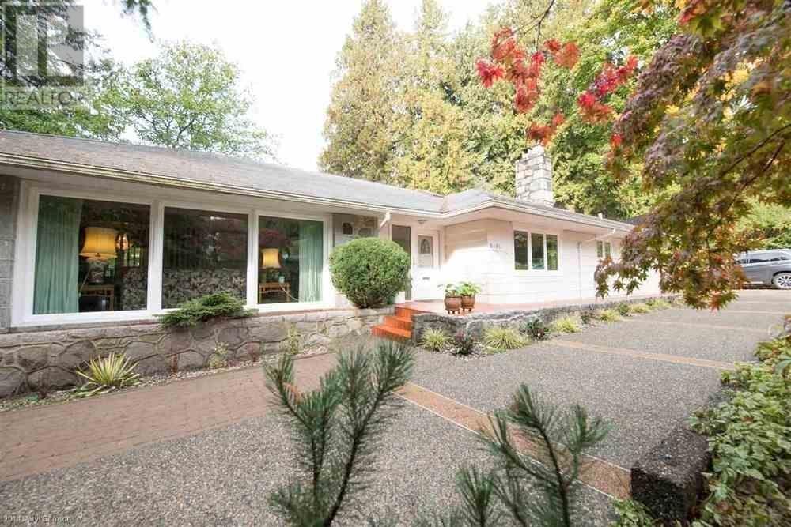5189 Abino Hills Road
Fort Erie, Ontario
ABINO HILLS! The ancient sand dune which divides the Carolinian Forest of Point Abino from the waters of Lake Erie, provides the perfect setting for this stately year round dwelling. Sitting on 6.63 acres, the shake shingle home has been meticulously renovated from top to bottom to provide a wonderful open space. Large windows overlooking the lake flood the rooms with natural light. Architectural detail has been preserved in a delightful blend of old and new. The living room is the center of the home with a wood burning fireplace, vaulted beamed ceilings and rich wood paneled walls. It opens to a bright formal dining room with views of the deck and woods beyond. The bright white kitchen has plenty of custom cabinets and additional eating space opening to a cozy family room with lake views. And there is even an office space, currently used as an art studio. The main floor features one of two master bedroom suites with walk-in closets and an ensuite bath. Two additional bedrooms complete the main level, each with their own ensuite. The second floor adds lots of privacy in the newer master suite with sensational water views. The ensuite is large and bright with easy access to the walk-in closet. Outdoor patios and decks provide relaxing outdoor living, perfect for entertainment. And the waterfront guest house is a true gem for kids or guests. This charming little dwelling with two bedrooms and it's own kitchenette has been recently updated and can easily be completed to your liking. There are boating clubs and marinas at the end of the road (an easy bike ride away). The quaint towns of Ridgeway and Crystal Beach are also a short distance for all your shopping needs. And golfers will delight in the top rated courses in the area. Association fees apply and include the use of 2 tennis courts. A security gate was installed at the end of the private road for added security. It should be noted that the sale will include the contents of the home. (id:60626)
D.w. Howard Realty Ltd. Brokerage
8885 Jedburgh Place
Surrey, British Columbia
Turn-key luxury property with all the bells and whistles! This immaculate 10-bed, 10-bath 7,105 sqft masterpiece custom built home sits on a 7,885 sqft lot with three levels of high-end finishes, located in a quiet Cul-de-Sac. Each bedroom features an ensuite & WIC. Enjoy a spice kitchen, Jenn-Air appliances, marble countertops, custom blinds, hardwood floors, stunning chandeliers, custom cabinets, HRV & AC systems, motorized gate & security system, and a custom built gutter system. Entertain on the large deck or in the rec room with a granite bar & wine fridge. Two 2-bed, 2-bath suites built to a high standard offer great income potential. Located in the heart of Surrey, minutes from top schools, local Gurdwara, Central City Mall, SFU & future UBC. Shows like a brand-new show home! (id:60626)
Homelife Benchmark Titus Realty
161 Heritage Lake Drive
Puslinch, Ontario
Nestled behind the gates of one of Ontario’s most prestigious communities, this home reimagines lakeside living. Its strategic location near Guelph, Cambridge & HW401 provides an exceptional blend of privacy & accessibility. The community is enriched with lakeside trails, meticulously curated landscaping & shared commitment to quiet luxury & meaningful connections. As you enter, the heart of the home draws you in, featuring impressive 14-ft coffered ceilings, elegant chevron hardwood floors & abundant natural light streaming through expansive wall-to-wall windows. Every aspect of this residence exudes sophistication, highlighted by Murano glass details, stunning sculptural fireplace & immersive sound from built-in Bowers & Wilkins speakers. The kitchen is a culinary masterpiece, showcasing custom-sourced granite extending across countertops & backsplash. An oversized island invites social gatherings, complemented by high-end Miele appliances & built-in bar that emphasizes functionality. The bathrooms are designed as spa-like retreats, featuring exquisite Italian porcelain, European floating vanities & a Kalista Argile freestanding tub that redefines relaxation. The principal suite serves as a sanctuary of quiet luxury, bathed in natural light from floor-to-ceiling windows. The basement adds to the home’s allure, boasting oversized windows, surround sound, landscape fireplace & plenty of space for entertaining, unwinding, or memorable gatherings. The thoughtfully designed garage includes heated floors, sauna, epoxy finishes & double-height layout ideal for showcasing a prized car collection. Step outside to discover a secluded, tree-lined oasis, backing onto greenspace, where spruce & maple trees provide a tranquil backdrop. Built-in outdoor speakers set the perfect ambiance, while premium landscaping seamlessly extends the living area outdoors. This is 161 Heritage Lake—a home with purpose, situated in a community where expectations are surpassed at every turn. (id:60626)
The Agency
2185 Naramata Road
Naramata, British Columbia
Welcome to 2185 Naramata Road, a paradise of mesmerizing beauty and abundant wildlife. This one-of-a-kind waterfront property boasts sweeping lake and land views and showcases a distinctive, luxurious architectural masterpiece. Step into the foyer and living areas that open onto a breathtaking atrium, perfect for year-round gardening, hosting events, or finding personal inspiration. The living spaces, atrium, and master bedroom all lead to a completely private infinity pool and patio, accessible only from the house. The property features polished concrete floors throughout, a customized heating/cooling system, and extensive solar panels, contributing to remarkable energy efficiency. The house can be fully off-grid if desired. Each ensuite bedroom includes a sink, fridge, and outdoor access, offering potential rental income opportunities. The custom kitchen is a culinary delight, equipped with top-of-the-line stainless steel appliances, double ovens, a six-burner stove with a grill, and two islands. Take your elevator to the lower level, which includes a secondary kitchen with walk-in fridge/ freezer, an extraordinary wine cellar & tasting bar, workshop/storage & large office. The property’s Merlot grapes are sold to local wineries, generating income and farm status. A secondary building on the property is designed for wine production and can be converted into two rental suites, presenting enormous potential for rental income with no restrictions. (id:60626)
Chamberlain Property Group
1510 Bridge Road
Oakville, Ontario
Unparalleled Elegance & Grandeur Exquisite Of Luxurious Detached Home 4 +1 Bedroom + 6 Washroom In The Prestigious Bronte West Of Oakville, Over 5000 Sq Ft Liv Space Area, Double Door Entry With Open To Above 20" Ceiling Height,10" Ceiling Main, 9"Ceiling 2nd Floor & Basement, Separate Living & Dining Area With Pot Lights & Large Windows, 21" Open To Above Ceiling In The Family Room With Accent Wall With Electric Fireplace & Large Window, Gourmet Kitchen With Quartz Counter/Marble Backsplash/B/I Stainless Steel Appliances, Good Size Pantry, Breakfast Area Combined With Kitchen W/O To Good Size Patio To Entertain Big Gathering Situated In A Desirable Neighborhood, Oak Stairs, Second Floor Offer Master With His/her Closet With 5 Pc Ensuite With Double His/her Sink, The Other 3 Good Size Room Has Their Own Closet & 4 Pc Ensuite, Laundry Second Floor, Finished 1 bedroom Walk Up Basement With 4 Pc Bath, Rec Room With Pot Lights Combined With Wet Bar Can Be Converted Into 2nd Kitchen, There Is Another Room Can Be Used As Home Gym Or Guest Room With Pot Light & Large Window, Home Theatre To Entertain Guest, There Is Cold Room & Wine Cellar In Basement, Separate Entrance, Discover Luxury Living In One Of Oakville's Most Sought-After Neighborhoods. This Stunning Home Is Ideally Situated Just Minutes From Coronation Park, The Scenic Lakeshore And A Wide Array Of Local Amenities. Whether You're Enjoying Top-Rated Schools, Fine Dining, Boutique Shopping Or Cultural Attractions Everything You Need Is Right At Your Doorstep, Taxes Are Not Assessed (id:60626)
Save Max Real Estate Inc.
1642 Colborne Street E
Brantford, Ontario
98-Acre Farm – Exceptional Opportunity in Brant County Located just minutes from Garden Avenue and Highway 403, this prime 98-acre flat farmland offers a rare combination of rural charm and urban convenience. Fronting directly on Colborne Street East (Highway 2), the property features a large barn structure and excellent road exposure. With its strategic location near major transportation routes and city amenities, this farm presents agricultural use, or long-term investment. The measurements are approximate. (id:60626)
RE/MAX Real Estate Centre Inc. Brokerage-3
RE/MAX Real Estate Centre Inc.
Cbre Limited
1911 Mortimers Point Road
Muskoka Lakes, Ontario
Absolutely Breathtaking, Custom Built Family Cottage Located At 1911 Mortimers Point Rd. This Stunning Property Boasts Five Bright And Spacious Bedrooms, Providing Ample Space For Family And Guests. The Main Level Features An Amazingly Bright, Open Concept Design With An Unparalleled View Overlooking The Charming Waters Of Lake Muskoka. The Gorgeous Kitchen Runs Parallel To The Lake, Allowing You To Soak In The Panoramic Views While Preparing Meals. The Family Room Is A True Showstopper, Featuring A Warm Gas Fireplace And Soaring Ceilings That Create A Grand Yet Inviting Atmosphere. Perfectly Situated On A Rare, Flat Piece Of Land, This Cottage Offers A Unique And Valuable Shallow, Hard-Packed Sandy Shoreline Entry, Along With A Beautiful Beach Area At The Waterfront Ideal For Families Of All Ages To Enjoy Swimming, Wading, And Lakeside Fun. A True Muskoka Gem, Combining Luxury, Comfort, And The Ultimate Waterfront Lifestyle - This Is The Ultimate Family Cottage. (id:60626)
Harvey Kalles Real Estate Ltd.
2179 Crescent Rd
Oak Bay, British Columbia
2179 Crescent is truly one of the most unique homes on southern Vancouver Island. Perched at the end of a quiet cul-de-sac, this incredible southwest-facing oceanfront home offers jaw-dropping 270° views, and incredible proximity to the ocean. This modern property is designed for effortless coastal living; the sun-drenched interior features an open-concept great room, wide-plank French oak floors, custom contemporary cabinetry, as well as upscale appliances in the kitchen. Upstairs you’ll find the primary suite which feels like a luxury retreat (with a WI closet and a beautiful ensuite with ocean views from every angle), as well as two additional bedrooms. The walk-out lower level offers an enormous games room, office, and media room providing flexible living. This home is nearly maintenance-free with an entirely zinc exterior, lpe decking, and aluminum railings. With over 160 feet of waterfront, in an ever-desirable corner of the city, this is a spectacular home which can’t be missed. (id:60626)
The Agency
226 Carluke Road E
Hamilton, Ontario
Welcome to peaceful country living at 226 Carluke Road E! This charming 3+1 bedroom, 2-bath bungalow is set on a picturesque 9.5-acre parcel just minutes from Hamilton Airport. Enjoy the privacy of rural life with modern comforts, including central air, natural gas heating, and an inviting outdoor pool. A detached double garage and ample parking add practicality. Approximately 7 acres are currently farmed informally by a neighbour, offering a relaxed countryside backdrop. Existing kennel facilities, including fenced areas and outbuildings, provide versatile options for hobbyists, entrepreneurs, or those seeking space for pets. An ideal setting for those looking to escape the city while staying close to major amenities. Interior photos arriving soon! (id:60626)
Century 21 Heritage House Ltd Brokerage
3460 Semlin Drive
Richmond, British Columbia
Location! Location! Location! Terra Nova home is finally available with PERFECT view over Quilchena Golf Course! This beautiful home is located on Semlin Dr with backyard facing south, and enjoy great sunlight year round. 2 storey design offers functional layout on main floor, and 4 bed & 3 bath on upper floor. Must See! (id:60626)
Grand Central Realty
6491 Mackenzie Place
Vancouver, British Columbia
All measurements are approximate, Buyer or buyer's agent need to verify if important. 24 hrs showing notice. This Listing is with a Team and disclosure of Team is required. (id:60626)
Lehomes Realty Premier
1577 Gloucester Road
London, Ontario
Welcome to this extraordinary bungaloft, nestled on a private, wooded lot and offering the perfect balance of luxury, function, and architectural detail. The main level impresses with 12-foot ceilings, walnut flooring and high-end finishes throughout. Tray ceilings in the formal dining room, coffered ceilings in key living spaces, and solid core doors enhance the sense of quality and scale. Expansive transom windows and high baseboards add architectural charm and natural light throughout. The main floor principal bedroom offers a serene retreat with tray ceilings, garden doors leading to the rear yard, and a stunning ensuite featuring marble tile with inlay, a freestanding tub, a glass-enclosed shower, dual vanities, and a spacious walk-in closet with custom built-ins and dual access. The family room is warmed by a wood-burning fireplace, while the separate living room offers a cozy natural gas fireplace. Two separate mudrooms-one off the front foyer and one off the garage-add everyday practicality to the homes thoughtful layout. The kitchen features premium Wolf appliances, a farmhouse sink, pot filler, and a large island with seating. The adjacent servery includes a fridge, wall oven, microwave, and a secondary sink-ideal for hosting. Upstairs, the loft provides a versatile living area, two generously sized bedrooms, and a beautifully finished main bath with a double vanity, freestanding tub, glass shower, and elegant tile inlay flooring. The lower level adds versatility with two additional bedrooms and rough-in. A walk-up to the triple car garage enhances convenience and supports multi-generational living. Outside, enjoy a private, two-tiered backyard oasis with a covered rear porch, perfect for relaxing or entertaining. The expansive driveway offers parking for up to eight vehicles, in addition to the spacious triple car garage with built-in storage, completing this exceptional property. (id:60626)
The Agency

