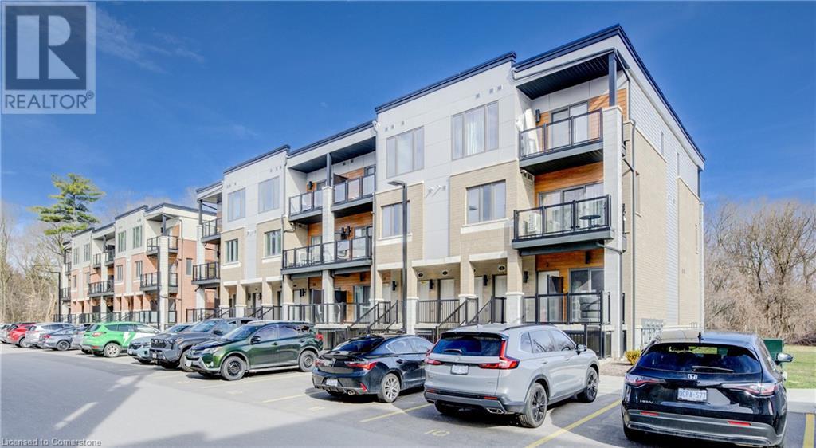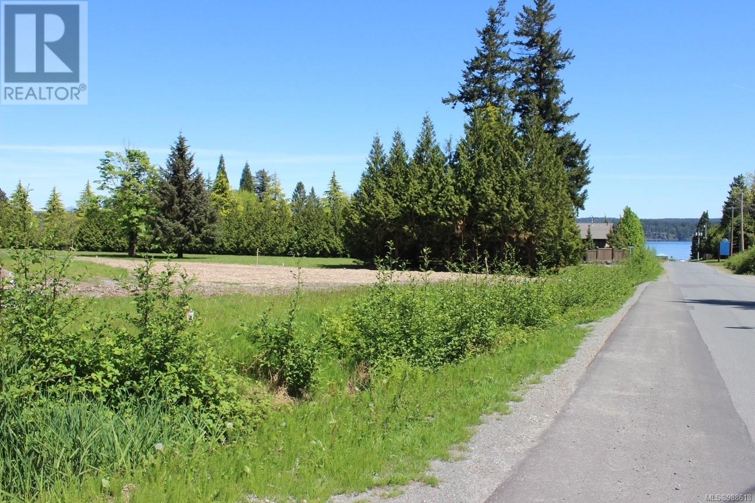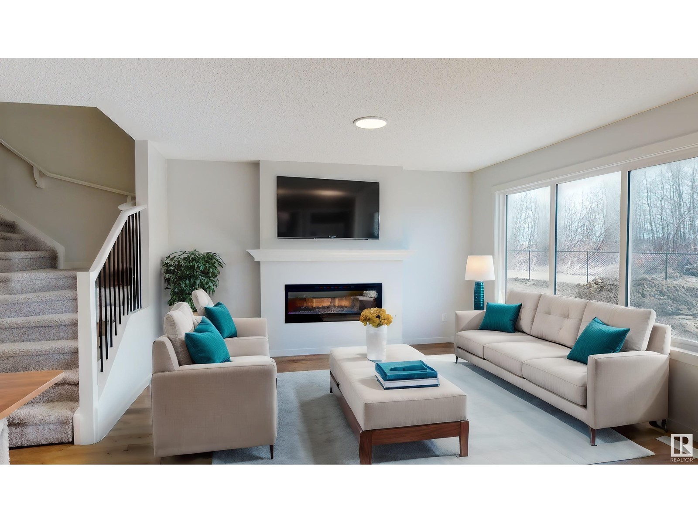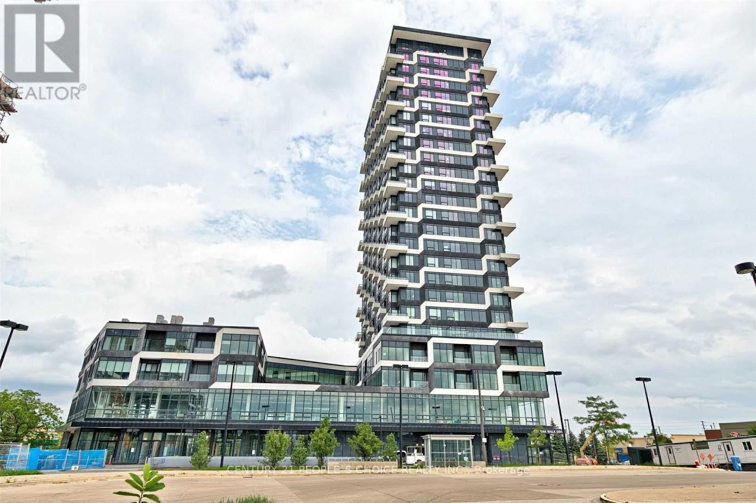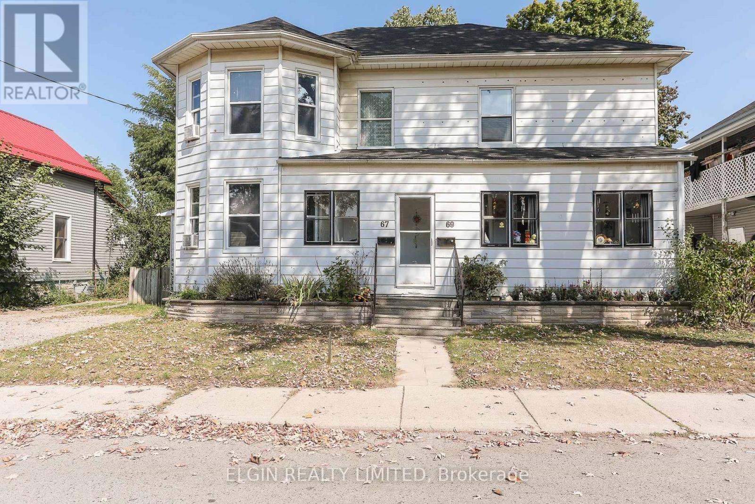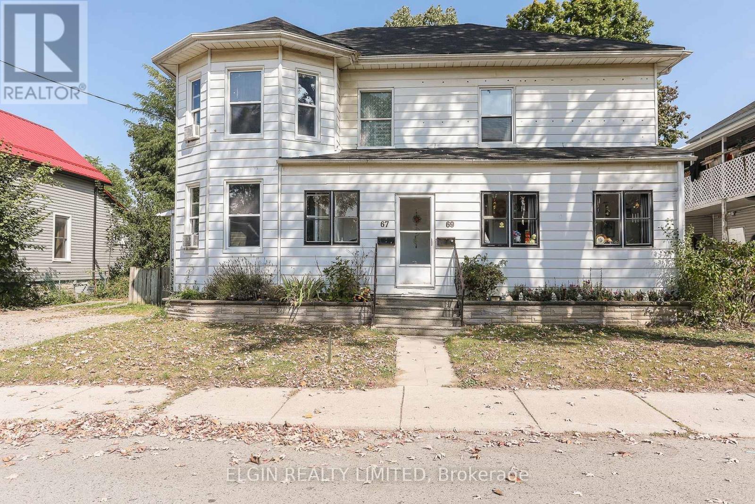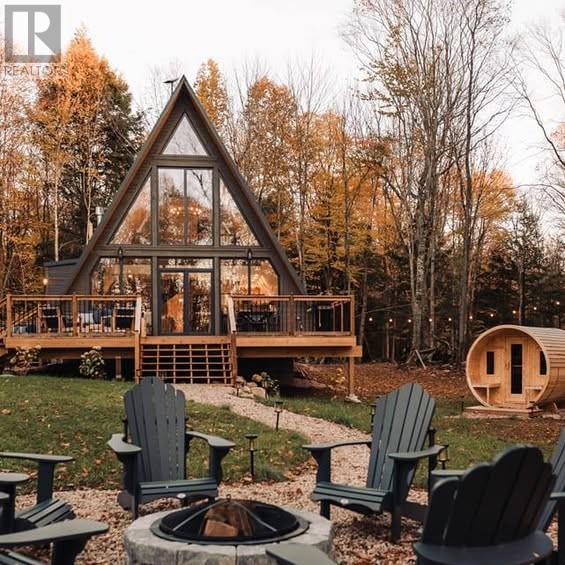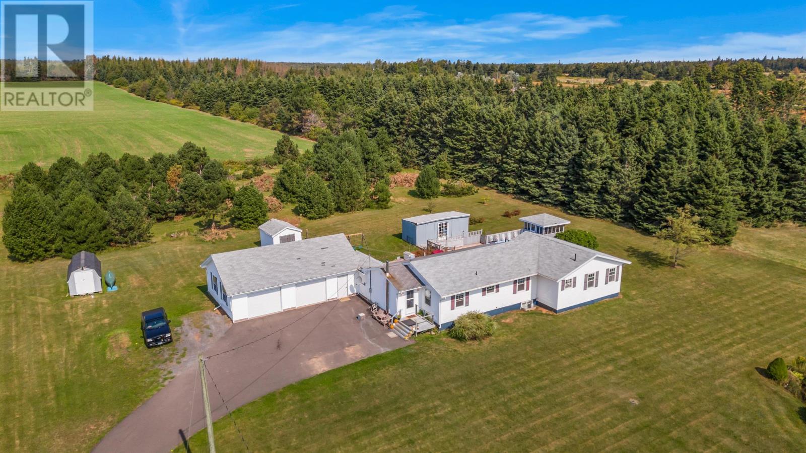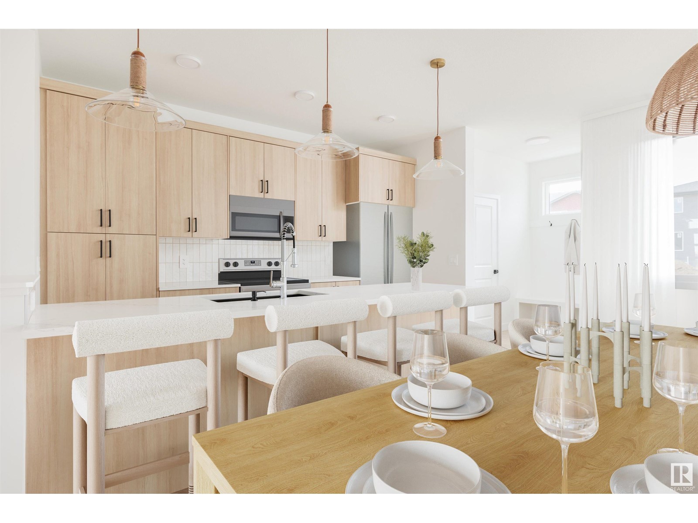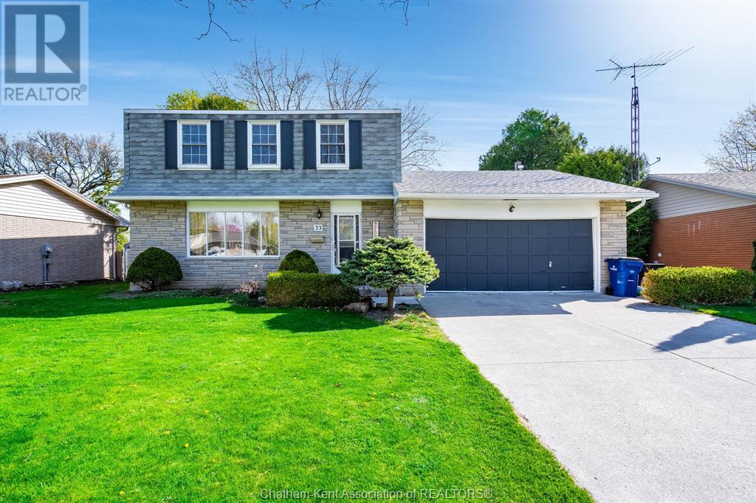A1 - 25 Isherwood Avenue
Cambridge, Ontario
This modern, upgraded end-unit townhome offers 3 spacious bedrooms, 2 full bathrooms, and 1,150 sq.ft. of thoughtfully designed living space with pot lights throughout. Located in a prime area of Cambridge, it delivers both comfort and convenience in a desirable community setting. Step into a bright, open-concept living room featuring soaring 9 ceilings and abundant natural light, with a sliding glass door that leads to your private patio backing onto peaceful greenspace. The stylish kitchen is perfect for entertaining, equipped with a large quartz island, granite countertops, stainless steel appliances, and generous cabinet space. The primary bedroom includes a walk-in closet and a sleek ensuite bathroom with a glass shower enclosure. Two additional well-sized bedrooms, a second full 4-piece bathroom, and in-suite laundry complete the layout. This home is carpet-free throughout for easy maintenance. Extras include one parking space and 1.5 Gbps high-speed unlimited internet, all included in the affordable condo fees. Ideally situated near Cambridge Centre, excellent schools, the Grand River, Galt Country Club, downtown Cambridge, Highway 24, and just a short drive to Hwy 401 this home is perfect for anyone seeking a low-maintenance, move-in-ready lifestyle. (id:60626)
Shaw Realty Group Inc.
25 Isherwood Avenue Unit# A1
Cambridge, Ontario
This modern, upgraded end-unit townhome offers 3 spacious bedrooms, 2 full bathrooms, and 1,150 sq.ft. of thoughtfully designed living space with pot lights throughout. Located in a prime area of Cambridge, it delivers both comfort and convenience in a desirable community setting. Step into a bright, open-concept living room featuring soaring 9’ ceilings and abundant natural light, with a sliding glass door that leads to your private patio backing onto peaceful greenspace. The stylish kitchen is perfect for entertaining, equipped with a large quartz island, granite countertops, stainless steel appliances, and generous cabinet space. The primary bedroom includes a walk-in closet and a sleek ensuite bathroom with a glass shower enclosure. Two additional well-sized bedrooms, a second full 4-piece bathroom, and in-suite laundry complete the layout. This home is carpet-free throughout for easy maintenance. Extras include one parking space and 1.5 Gbps high-speed unlimited internet, all included in the affordable condo fees. Ideally situated near Cambridge Centre, excellent schools, the Grand River, Galt Country Club, downtown Cambridge, Highway 24, and just a short drive to Hwy 401 — this home is perfect for anyone seeking a low-maintenance, move-in-ready lifestyle. (id:60626)
Shaw Realty Group Inc. - Brokerage 2
3737 Discovery Dr
Campbell River, British Columbia
Discover the perfect investment opportunity with this multi-family zoned and serviced (RM-1) lot allowing up to 3-4 units. You could retain one title and have it as an investment or strata title the individual units. It's a good size (0.28 acre) and is located on the corner of Discovery Drive and MacDonald Road on the north end of town. The layout options will give you possible town house style or small apartment style structures depending on your plan that might even get a peak a boo view. Check it out and plan for the future as multi zoned lots have been hard to find over the years! (id:60626)
Royal LePage Advance Realty
3923 Wavecrest Rd
Campbell River, British Columbia
Private, Serene and Peaceful! This is a perfect little package with 2 bedrooms and a den (which could be a nice sized bedroom, just missing a closet) and nicely updated interior. Some newer windows, paint, flooring and two mini split heat pump make this a great little package. Many updates including a new metal roof and septic system in 2025. Fully fenced yard with side gate with room to park an RV and/or boat and room for a future shop. Mature landscaping with beautiful flowering trees, blueberry bush, thornless blackberries and a covered deck with patio off the back of the home. A nice area to sit outside and enjoy the semi-private backyard. A short walk to sandy Stories Beach and a recreational trail system for walking, bikes or quads etc. If you are a looking for a little piece of tranquility a short drive from the City - this is a great package and is move in ready and quick possession possible! (id:60626)
Royal LePage Advance Realty
2141 19 Avenue
Didsbury, Alberta
HOME SWEET HOME! CALLING ALL HOME BUYERS AND INVESTORS! This is your amazing and rare opportunity to own a beautifully maintained bungalow with a LEGAL BASEMENT SUITE in the charming town of Didsbury just a short drive to Airdrie and Calgary. Heading inside you will love the sun-drenched floor plan with vinyl plank flooring and stylish finishing's. The main floor offers a bright and spacious living room complimented by a cozy gas fireplace, large foyer, formal dining area and a beautiful kitchen featuring full appliances, trendy backsplash, a pantry and tons of cabinet space. Completing this floor is a generous sized bedroom, an office/den with access to the deck, a wonderful 4 piece bathroom and the magnificent primary retreat. The LEGAL BASEMENT SUITE is the perfect mortgage helper offering an open concept layout with a massive kitchen with stainless steel appliances and ample counter and cabinet space, a formal dining area, spacious living room/ recreation room area, a laundry room, a large bedroom and a fantastic 4 piece bathroom. This home was moved from Calgary with a new foundation built 8 years ago with in-floor heating in the basement with 3 zones, new mechanical room and newer windows. Outside, you will find the great-sized, fenced backyard with a deck, patio area, a double detached garage and a parking pad that can accommodate 2 additional vehicles. You can’t beat this location in a quaint town that offers small town living with lots of shopping options, restaurants, green spaces, playgrounds, schools and quick access to Airdrie and less than an hour drive to Calgary. Both the main floor and the legal basement suite are currently leased month to month. Contact us for additional details if you’re interested. Book your private viewing of this GEM today! (id:60626)
Century 21 Bamber Realty Ltd.
209 2955 Diamond Crescent
Abbotsford, British Columbia
Welcome to WESTWOOD ! Beautifully maintained CORNER UNIT filled with natural light and stylish finishes.This bright and spacious 985 SQFT home features rich WOOD FLOORING, CROWN MOLDING, an OPEN-CONCEPT LAYOUT, and a MAPLE KITCHEN with a large GRANITE ISLAND, STAINLESS STEEL APPLIANCES, and a NEWLY UPDATED DISHWASHER. Enjoy a PRIVATE BALCONY, a generous PRIMARY BEDROOM WITH WALK-IN CLOSET AND ENSUITE, and the convenience of TWO SIDE-BY-SIDE UNDERGROUND PARKING STALLS. Located in a CENTRAL, SOUGHT-AFTER AREA close to all amenities - this one won't last long ! Contact today for private showing. (id:60626)
Sutton Group-Alliance R.e.s.
11015 Oakfield Drive Sw
Calgary, Alberta
This solid home with a 24 FOOT Deep Double Garage w/gas line and over 1730 sq. ft of living area has the important and costly updates completed including WINDOWS on the Main and Upper level, ROOF, SIDING and fresh paint throughout. Nestled between South Glenmore Park and Fish Creek Provincial Park with miles of biking and walking paths, it’s also conveniently located across from a park, Community Centre, St. Cyril school and short walk to Cedarbrae school. The Main floor features a generous living room with a large window overlooking the park across the street. Guest bath, dining area and functional kitchen complete this level. Patio doors off the kitchen lead to the West deck, enlarging your entertaining area. Upstairs you’ll find a King-sized Primary bedroom, an updated 4 pc bath and two additional bedrooms. The Lower level reveals a laundry room, flex room, large recreational room and roughed in vacu-flo. The fenced West back yard leads to the Truck-sized double garage with gas line. With convenient access to Anderson Road, Southland Drive, bus routes and the new Ring Road, commuting is a breeze from this family-friendly community. Call to view today- (id:60626)
RE/MAX First
172 Lorie Street
The Nation, Ontario
OPEN HOUSE AUGUST 3rd 2-4PM AT 60 Mayer St Limoges. Rarely offered and thoughtfully designed, this Modern Town Home sits on an impressive 147 ft deep premium lot, giving you the outdoor space you didn't think was possible in a townhome setting. Whether it's for gardening, entertaining, or simply enjoying more privacy this property delivers. Inside, you'll find 1,313 square feet of bright and functional living space across two levels. With 3 bedrooms, 1.5 bathrooms, and a 1-car garage, this home is ideal for first-time buyers, young families, or investors looking for a low-maintenance lifestyle without compromising on comfort or style. The open-concept main floor flows effortlessly between the kitchen, dining, and living areas, making everyday life and entertaining feel seamless. Upstairs, all three bedrooms are thoughtfully placed for privacy, including a spacious primary bedroom with a walk-in closet and convenient access to the full bath. Constructed by Leclair Homes, a trusted family-owned builder known for exceeding Canadian Builders Standards. Specializing in custom homes, two-storeys, bungalows, semi-detached homes, and now fully legal secondary dwellings with rental potential in mind, Leclair Homes delivers detail-driven craftsmanship and long-term value in every build. (id:60626)
Exp Realty
1 Belvedere Court Unit# Ph5
Brampton, Ontario
P E N T H O U S E DOWNTOWN BRAMPTON - Welcome To This Exceptional Corner Penthouse Suite In The Heart Of Downtown Brampton, Offering Over 1,055 Sq. Ft. Of Luxurious Living Space! Originally Designed As A 2-Bedroom Model Unit; Model- Easily Converts Back., This Beautifully Maintained Home Now Features A Spacious 1-Bedroom + Den Layout, Perfect For Those Seeking Extra Flexibility. The Open-Concept Design Is Ideal For Both Relaxation And Entertaining, Featuring An Updated Kitchen With Ample Counter Space, Stainless Steel Appliances, And A Cozy Breakfast Area. The Primary Bedroom Boasts A 4-Piece En-suite And A Walk-In Closet With Organizers, Ensuring Maximum Storage And Comfort. Enjoy Breathtaking City Views From Your Private Balcony, And Take Advantage Of The Unbeatable Location Just Steps From Gage Park, The Rose Theater, The Brampton GO , Major Bank, Station, City Hall, The YMCA, Peel Memorial Hospital, Weekly Farmers Markets, Hwy 410 Shopping, Dining, And More. This Prestigious Building Offers 24-Hour Concierge Service, A Rooftop Terrace, A Fully Equipped Gym, And An Elegant Party Room. Opportunity To Own A Penthouse Suite In One Of Brampton's Most Sought-After Locations! (id:60626)
Royal LePage Flower City Realty
Ph5 - 1 Belvedere Court
Brampton, Ontario
""P E N T H O U S E "" "" DOWNTOWN BRAMPTON"" - **Click On Multimedia Link For Full Video Tour &360 Matterport Virtual 3D Tour** Welcome To This Exceptional Corner Penthouse Suite In The Heart Of Downtown Brampton, Offering Over 1,055 Sq. Ft. Of Luxurious Living Space! Originally Designed As A 2-Bedroom Model Unit; Model- Easily Converts Back., This Beautifully Maintained Home Now Features A Spacious 1-Bedroom + Den Layout, Perfect For Those Seeking Extra Flexibility. The Open-Concept Design Is Ideal For Both Relaxation And Entertaining, Featuring An Updated Kitchen With Ample Counter Space, Stainless Steel Appliances, And A Cozy Breakfast Area. The Primary Bedroom Boasts A 4-Piece En-suite And A Walk-In Closet With Organizers, Ensuring Maximum Storage And Comfort. Enjoy Breathtaking City Views From Your Private Balcony, And Take Advantage Of The Unbeatable Location Just Steps From Gage Park, The Rose Theater, The Brampton GO , Major Bank, Station, City Hall, The YMCA, Peel Memorial Hospital, Weekly Farmers Markets, Hwy 410 Shopping, Dining, And More. This Prestigious Building Offers 24-Hour Concierge Service, A Rooftop Terrace, A Fully Equipped Gym, And An Elegant Party Room. Don't Miss This Rare Opportunity To Own A Penthouse Suite In One Of Brampton's Most Sought-After Locations! (id:60626)
Royal LePage Flower City Realty
1194 Mcconachie Bv Nw Nw
Edmonton, Alberta
Welcome to this beautiful 1636 sqft home located in the community of McConachie! As you enter you’re welcomed by a gorgeous Open Concept Floor plan. The large FIREPLACE as you enter is the entertaining focal point of this home and partners perfectly with the LARGER KITCHEN & STAINLESS STEEL APPLIANCES. ADDITIONAL touches include LAMINATE flooring, NEW CARPET and a 2pc BATH finish the main floor. The 2nd floor features 3 spacious bedrooms, a 4pc BATH and a UNIQUE BONUS ROOM where you could entertain guests. The upstairs master bedroom boasts an additional 4pc ENSUITE bath and a bright WALK IN CLOSET. The basement has a 4th BEDROOM, an ENTERTAINMENT LIVING ROOM, the laundry room and an extra 4pc BATH. This home shows very well with FRONT & BACK LANDSCAPING. Bask in the sun in your SOUTHWEST FACING large DECK along with a PERGOLA overlooking your very own detached DOUBLE GARAGE! Enjoy the community trail paths and parks as there's always something to do! Driving distance to ANTHONY HENDAY and SCHOOLS! (id:60626)
RE/MAX Elite
106 Baker St
Ardrossan, Alberta
Welcome to this stunning half duplex by Coventry Homes! The highlights include sleek cabinets, tile backsplash, S/S appliances, & quartz countertops. The open-concept layout connects the stylish kitchen to the dining area & living room, complete w/ a cozy fireplace. A half bath completes the main floor. Upstairs, the spacious primary suite boasts a walk-in closet and a 5-piece ensuite. Two additional bedrooms, a full bath, upstairs laundry, & a versatile bonus space complete the second level. The unfinished basement, w/ rough-ins for a future bathroom, offers endless possibilities. An oversized double attached garage adds convenience, & like all Coventry Homes, this property is backed by the Alberta New Home Warranty Program. *Home is under construction, photos are not of actual home. Some finishings may vary. Some photos virtually staged* (id:60626)
Maxwell Challenge Realty
2401 - 297 Oak Walk Drive
Oakville, Ontario
An exquisite lower penthouse in Oakville's sought-after Uptown Core. This 1-bedroom, 1-bathroom suite offers breathtaking, unobstructed southeast views of Lake Ontario and the city from its expansive balcony. The open-concept layout features a modern kitchen with quartz countertops, subway tile backsplash, and stainless steel appliances, complemented by sleek, carpet-free flooring. Situated in the vibrant Uptown Core, this location is ideal for first-time buyers seeking a dynamic lifestyle. You'll find various shopping options nearby, such as Walmart, Longos, LCBO, and Oakville Place Mall. A diverse selection of restaurants caters to every palate, and the area boasts excellent walkability and bikeability. Commuters will appreciate the proximity to the Trafalgar GO Station and easy access to Highways 403 and 407. Additionally, the Oakville Trafalgar Memorial Hospital and Sheridan College are just a short distance away. Experience the perfect blend of luxury, convenience, and community in this stunning condo, a true gem in the heart of Oakville. (id:60626)
Century 21 People's Choice Realty Inc.
917 - 652 Princess Street
Kingston, Ontario
Excellent Investment Opportunity in the heart of Kingston, Ontario. Conveniently located just minutes from Queens University, surrounded by Restaurants, shopping food markets and Transportation Hub. It has 2 bedrooms and 2 full washrooms, modern kitchen with integrated appliances and stone countertops. Private balcony with sliding doors. In-suite Washer and Dryer. It also has fantastic student friendly amenities including Study area, Gaming room, Fully equipped fitness centre, Secured bike storage and Stunning rooftop terrace. Great rental potential. Yes! This condo is perfect choice for an investment opportunity or place to call Home. (id:60626)
Save Max Real Estate Inc.
17 Southwinds Link Sw
Airdrie, Alberta
BRAND NEW | NO CONDO FEE | 3 BEDROOMS | 2.5 BATHROOMS | DOUBLE ATTACHED GARAGE | Welcome to this NEW beautifully designed 2-storey NO CONDO FEE townhome in the sought-after community of SOUTHWINDS in AIRDRIE! Offering a front porch ,3 spacious bedrooms, 2.5 bathrooms, Triple Glazed Windows, Wireless light controls and a double attached garage with unfinished basement, this home is perfect for families and professionals alike. Step inside to a bright, open-concept main floor featuring stylish LVP flooring throughout. The modern kitchen is equipped with quartz countertops, upgraded stainless steel appliances, and a generous dining area, perfect for entertaining. A cozy living room and convenient half bath complete the space. Upstairs, you'll find a generous sized primary bedroom with a 4-piece ensuite and a walk in closet, two additional well-sized bedrooms, a second full bathroom, and a large balcony—ideal for relaxing with your morning coffee. The unfinished basement comes with plumbing rough ins for potential future development.This home also comes with comes with a 200-amp panel, EV charging rough in, and solar panel rough-in.Nestled in a family-friendly community, this home is short distance from shopping, ponds and Highway. Enjoy the charming front porch, upper-floor laundry, and the convenience of NO condo fees! Don’t miss out—schedule your showing today!(Some of the property images are virtually staged) (id:60626)
Maxwell Gold
67-69 Elizabeth Street
St. Thomas, Ontario
Welcome to 67-69 Elizabeth Street located in the lovely city of St. Thomas! Two semi detached homes under one ownership makes this the perfect opportunity for investors to grow your portfolio! Fully tenanted and with a cap rate just below 6%, this property pays for itself. 67 Elizabeth features plenty of natural light with an open concept on the main level, 3 bedrooms, 1.5 baths and an attic space which could be used as an additional loft. 69 Elizabeth features 3 bedrooms, 1 bath and is home to long term tenants who manage both the landscaping and snow removal! This home is located near downtown St. Thomas, has easy access to the highway, shopping, restaurants, parks and the new Amazon Distribution Centre! Don't miss the chance to add to your investment portfolio! (id:60626)
Elgin Realty Limited
67-69 Elizabeth Street
St. Thomas, Ontario
Welcome to 67-69 Elizabeth Street located in the lovely city of St. Thomas! Two semi detached homes under one ownership makes this the perfect opportunity for investors to grow your portfolio! Fully tenanted and with a cap rate of just under 6%, this property pays for itself. 67 Elizabeth features plenty of natural light with an open concept on the main level, 3 bedrooms, 1.5 baths and an attic space which could be used as an additional loft. 69 Elizabeth features 3 bedrooms, 1 bath and is home to long term tenants who manage both the landscaping and snow removal! This home is located near downtown St. Thomas, has easy access to the highway, shopping, restaurants, parks and the new Amazon Distribution Centre! Don't miss the chance to add to your investment portfolio! (id:60626)
Elgin Realty Limited
Lot 50 Oceanview Drive
Norman's Cove - Long Cove, Newfoundland & Labrador
Welcome to the WILLOWBANK! *To be built*. Escape to your own coastal haven with this beautifully designed A-Frame cottage by Avrame Canada. Situated on a private 1-acre riverfront lot, this 3 Bed, 2 bath A-frame build offers the perfect blend of rustic charm and serenity, making it the perfect weekend getaway, year-round residence, or income-generating rental. Step inside to discover an inviting open concept layout with soaring ceilings, exposed wood beams, and floor-to-ceiling windows that flood the interior with natural light. The cozy living area centers around a wood-burning stove-perfect for chilly coastal evenings – while the modern kitchen offers convenience and efficiency with a warm, cottage feel. This Avrame model is a gem for those seeking tranquility, nature, and proximity to the coast. The Tides at Murphy's Cove is nestled on Newfoundland’s scenic east coast, surrounded by brooks, ponds, and Boreal Forest... escape to where life slows down and nature flourishes. Each homesite is a minimum of one acre and we are committed to preserving both the rural charm and environmental integrity of our location, while offering customizable, eco-friendly, modular and traditional homes by award winning local and international builders. Reach out today, love to help you with your coastal home build! *Any and all details pertaining to the completion of this property to be agreed upon by both the purchaser and the vendor in the Builders Appendix. (id:60626)
Keller Williams Platinum Realty
713 - 435 Richmond Street W
Toronto, Ontario
Boutique Building In Heart Of Fashion District. Beautiful 1BR with open concept layout. Unobstructed sunny view. Large bedroom with huge windows and closet. Kitchen is equipped with Integrated Fridge, Dishwasher, S/S Slide-In Range And Microwave, Stacked Washer And Dryer. All elf and blinds. 9ft ceiling and laminate throughout. Building Amenities Include: Rooftop Terrace with BBQ, Exercise Room, Media Room, Party Room, Theater room. Gym, Conference room and visitor's parking. Walking Distance To Financial District, Kensington Market, Chinatown, U Of T, CN Tower, Rogers Centre, Shops, Restaurants and cafe's and all amenities. (id:60626)
Right At Home Realty
11206 Shore Road
Little Sands, Prince Edward Island
This expansive, elegantly designed modern rancher blends style, comfort, and functionality, all while offering spectacular panoramic views of the Northumberland Strait. With five spacious bedrooms and four full baths, there's ample room for family living, entertaining, and relaxation. At the heart of the home, the beautifully designed kitchen and dining area feature quartz countertops, a chic backsplash, Stainless Steel appliances, and easy-to-maintain acrylic cabinetry, a stylish space for culinary creations and lively gatherings. Large windows frame breathtaking water views, making every meal a scenic experience. The open and airy living room invites relaxation, while the adjacent den offers a quiet retreat for work or study. The Primary suite is a private sanctuary with a walk-in closet and a spa-like ensuite featuring a luxurious soaker tub, the perfect escape at the end of the day. Another generously sized bedroom with its own walk-in closet completes the main level. Step outside through the patio doors and discover an outdoor oasis designed for relaxation and entertaining. A spacious deck, patio, in-ground swimming pool, screened-in gazebo, and pool house create the ultimate summer retreat, perfect for soaking up the sun and outdoor living. The fully finished Lower level features a separate entrance, full kitchen, three large bedrooms, two full bathrooms (including an ensuite) and its own laundry. For those who appreciate extra storage and workspace, the attached triple garage provides ample room for vehicles, kayaks, bicycles, tools, and sporting equipment. Additional outbuildings and a backyard shed offer even more storage, while the wooded area at the back of the lot provides a private, serene retreat. This remarkable property offers modern elegance, breathtaking views, and endless possibilities. (id:60626)
Royal LePage Prince Edward Realty
30 Murray
Saint-Antoine, New Brunswick
Welcome to 30 Ch Murray Saint-Antoine. This executive bungalow has much to offer, upon entering the home though the main door you will be greeted by the living room which is extra spacious featuring cathedral ceilings. Here you will also find via an open concept the kitchen and a non formal dining room area which also gives you patio door access to your backyard. The kitchen features plenty of cabinet space, in this area you will also find access to your formal dining room. The main level is completed with a laundry area, the primary bedroom which has its own private 4 piece ensuite with your very own soaker tub! The attached garage is ideal for storing a car, ATV, snowmobile or use as a workshop! There is a bonus room that gives this home a secondary living room/family room on top of the garage. The lower level is unfinished but gives you the opportunity to complete to your own taste and liking plenty of additional space here for a growing family to expand! The home is heated with a ducted mini split heat pump furnace which provides both warmth and AC all while being energy efficient. Outside you will find a good size lot along with a fenced backyard, Located within walking distance to many amenities including, stores, schools, banks, clinics, pharmacies just to name a few! Both ATV & snowmobile trails in the area. Boat, canoe, jetski, kayak along with beaches a short distance away. Roughly 30 minutes to Moncton a major city with major retail stores such as Costco. (id:60626)
Exit Realty Associates
615 - 30 Meadowglen Place
Toronto, Ontario
((((((((PRICED TO GO)))))) Beautiful 1+1 Condo in Highly Desirable ME Living Community Condos. This Suite is located in a private corner of the building with only one other condo and none on the opposite side practical layout with open kitchen which flows into dining and Living room with walkout to open balcony with an obstructed VIEW!!...... With a 4-Pce Ensuite and Floor to ceiling windows the master bedroom faces North with an Open view. The Den currently is used as a bedroom with 4-pcs bath just opposite, It can be used as an office, or earn extra income as a student rental as this condo is conveniently located just minutes from University of Toronto and Centennial College. There is lots to do with walking trails around, Cedarbrea Mall, Scarborough Town Center, Cineplex, Big Box Stores and lots of ethnic Stores. It comes with six appliances, 1 parking and a locker located on the same Floor!!! Amenities include Concierge, GYM, Games room and party room and OUTDOOR Pool soon to be open..... HWY 401 is minutes away and TTC is at doorsteps!! Nothing to do here... Just Move in and Live! (id:60626)
Century 21 Titans Realty Inc.
617 Corral Ci
Sherwood Park, Alberta
Located in Cambrian, Rohit Homes offers The Talo, a 1448 sqft, 2 Storey duplex featuring 3 bedrooms, 2.5 baths, DOUBLE GARAGE & sits on a corner lot. Finished in an Ethereal Zen Designer Interior, where soft hues and thoughtful finishes create a peaceful retreat. The kitchen has plenty of cabinets, pantry & quartz island that over looks the dining & living area. Moving upstairs you will find a king sized primary suite featuring a walk in closet & 4pc ensuite. 2 bedrooms are both generous in size, a 4pc bath, flex room & laundry complement this elegant home! SIDE ENTRANCE & rough in for potential BASEMENT SUITE! RELAX in the private yard or EXPLORE what Cambrian has to offer, from the multiple parks, playgrounds, dog park, to 8kms of ravine trails through Oldman Creek! Photos may not reflect the exact home for sale, as some are virtually staged or show design selections. (id:60626)
RE/MAX Elite
33 Sioux Drive
Chatham, Ontario
Immaculately well kept and cared for home on Chatham's beautiful south side. This incredible family home features 4 bedrooms, 1.5 baths, a double car garage and huge rear yard. Plenty of space for the whole family. The main floor is bright and clean with fresh décor and modern updates. Featuring main floor living room, formal dining room with breakfast nook, 2 pc bath plus beautiful family room with access to rear yard patio. Upper level features 4 bedrooms and 4 pc bath. Lower level recreation room/games room, laundry and loads of storage. The vast rear yard has loads of space for play and relaxation as well as low maintenance gardens and newly planted apple tree. Upper shingles recently updated (2024). Don't miss your opportunity to own this beautiful home right here in CK! Call to book your personal viewing. (id:60626)
Realty House Inc. Brokerage


