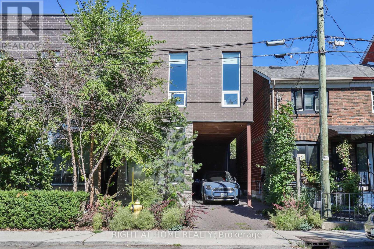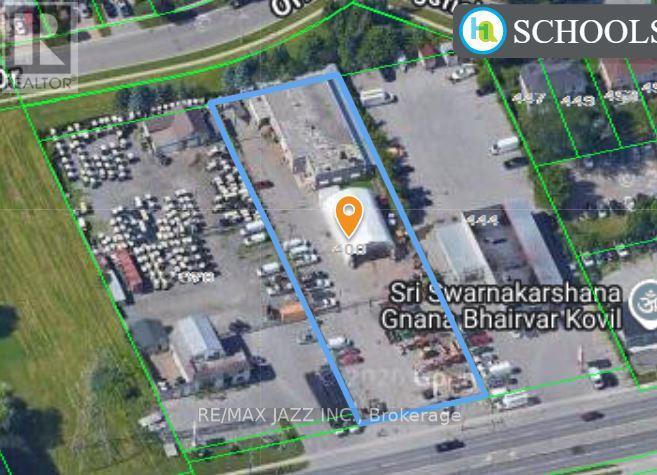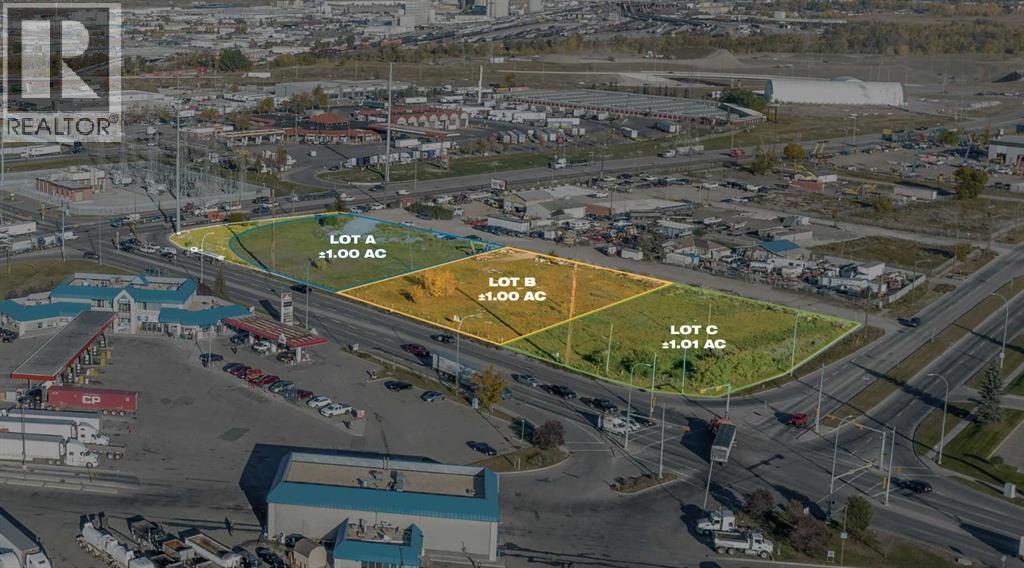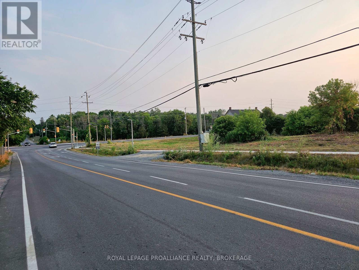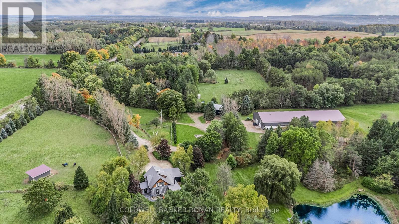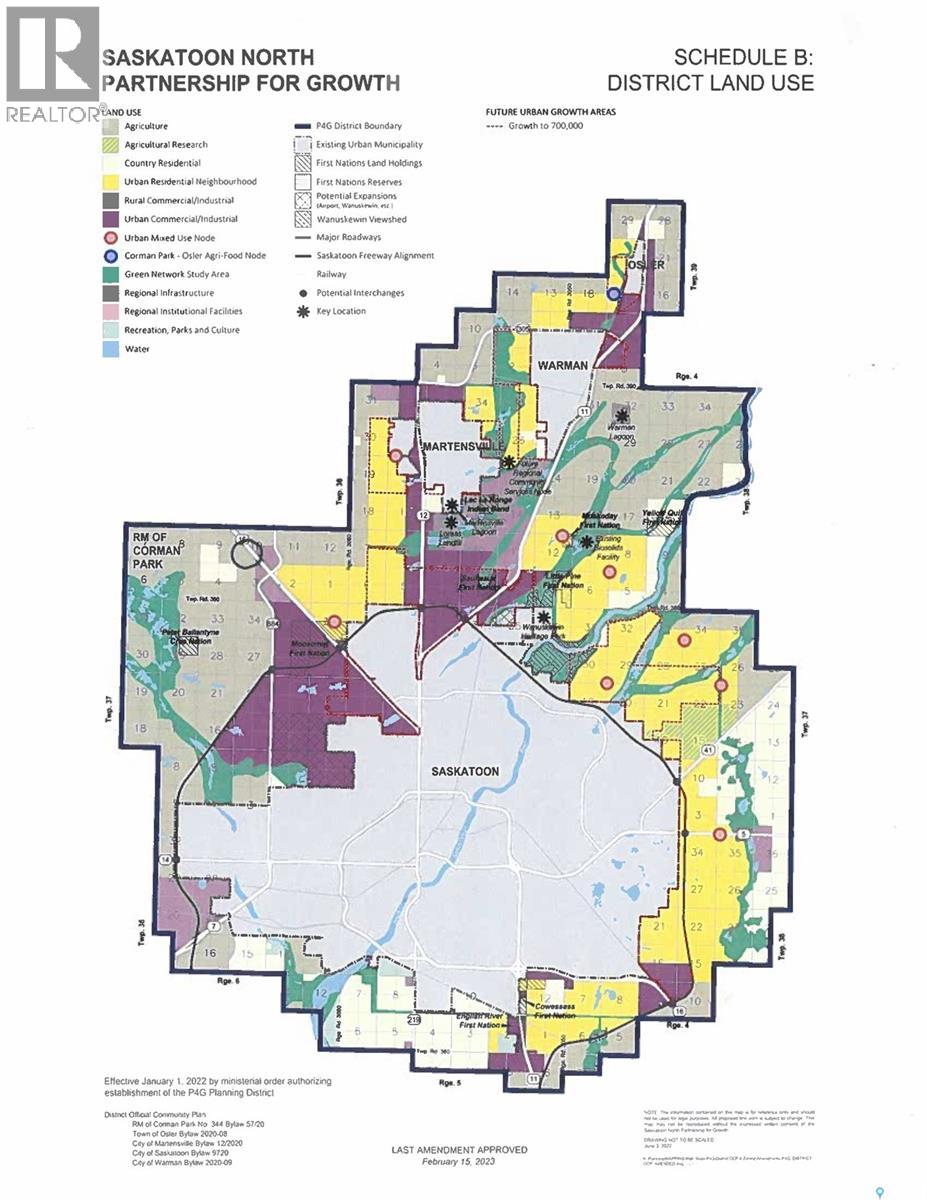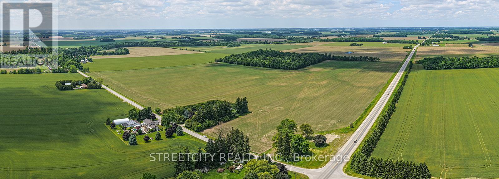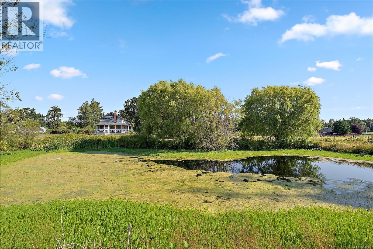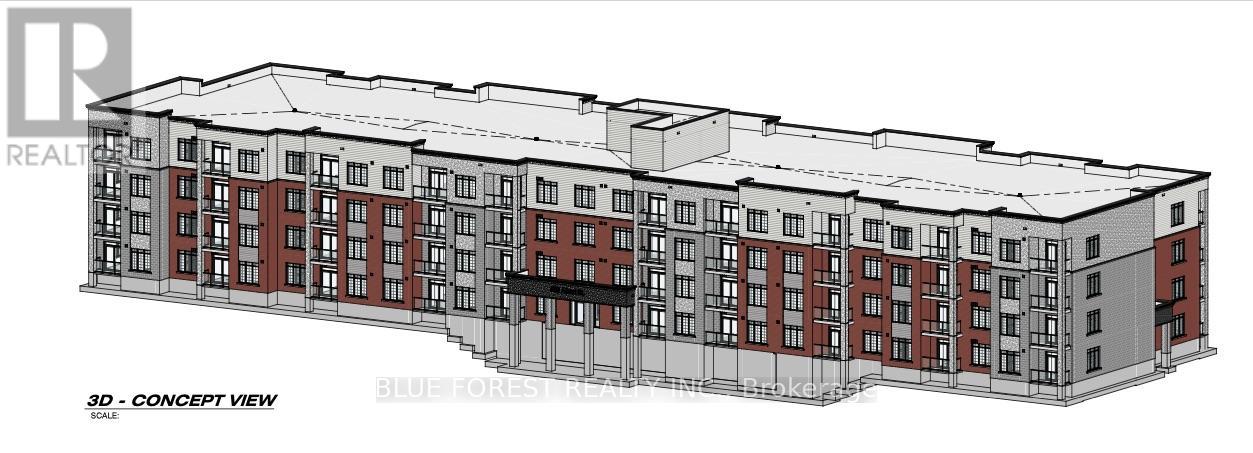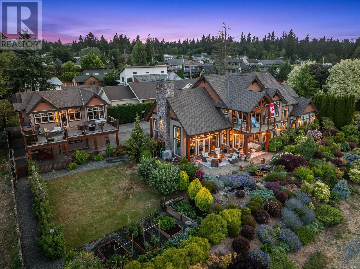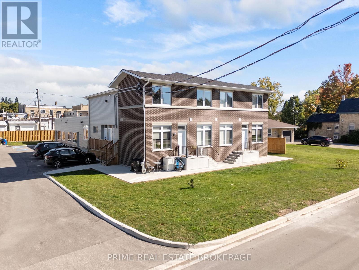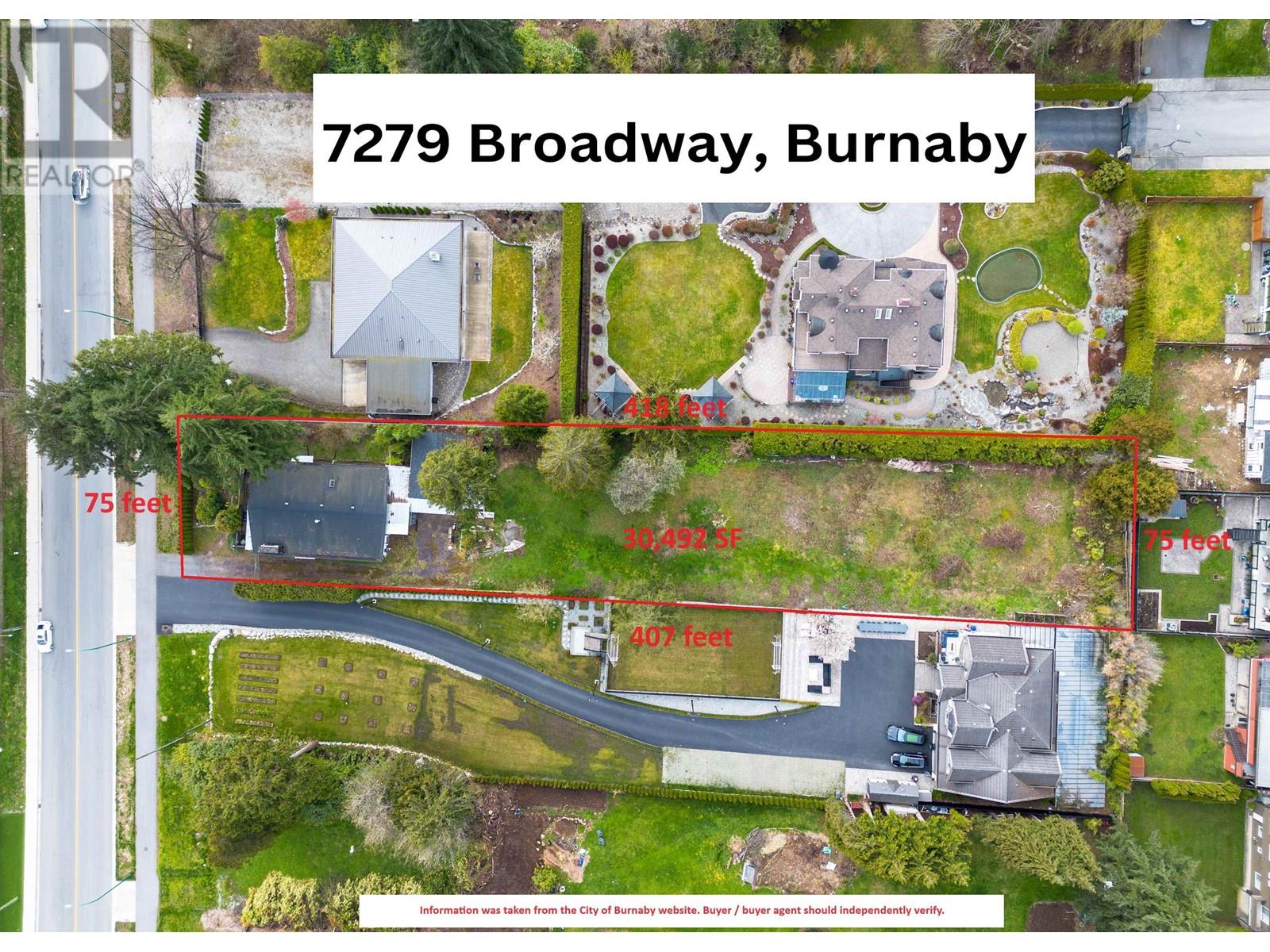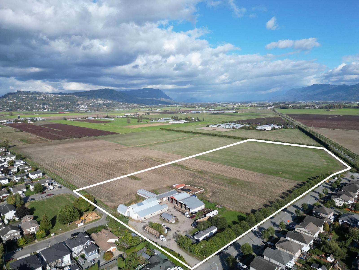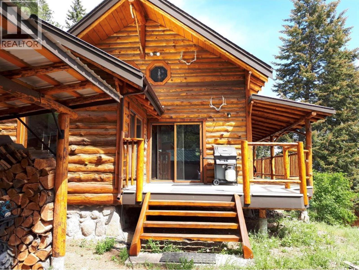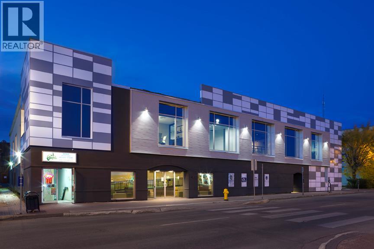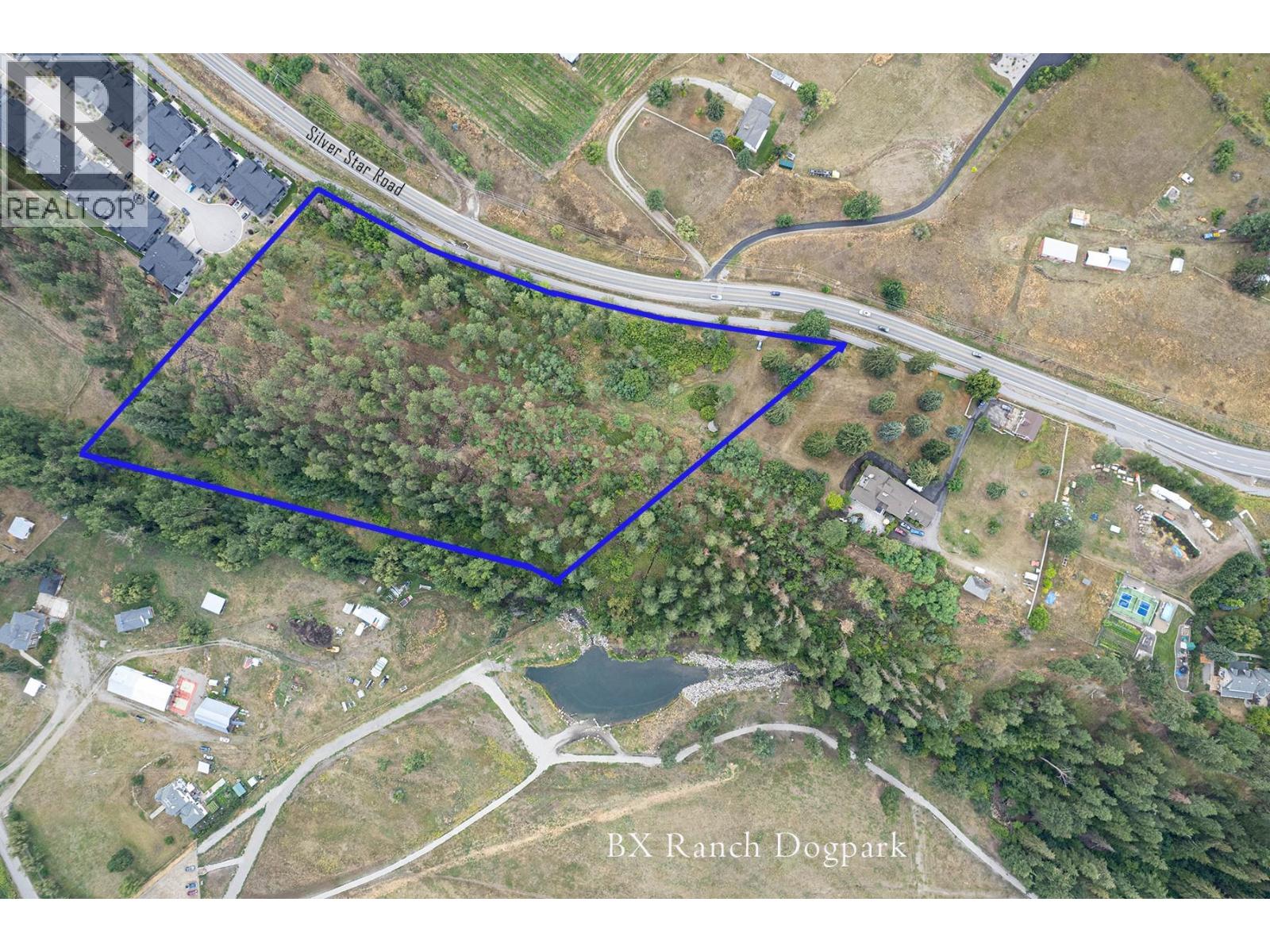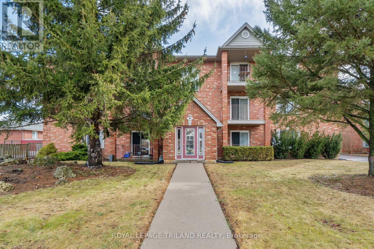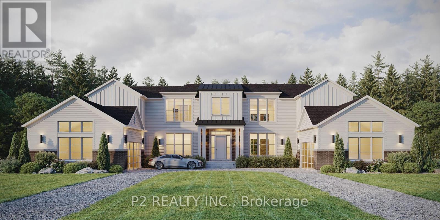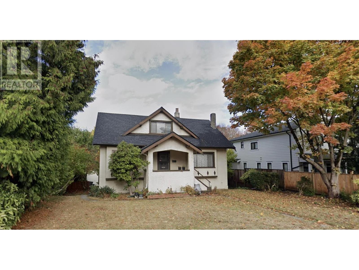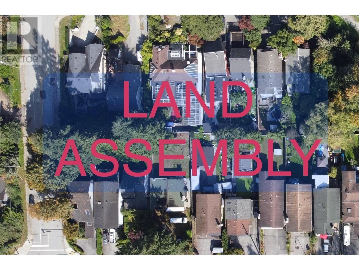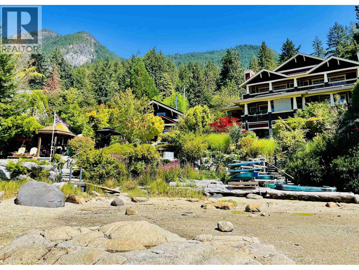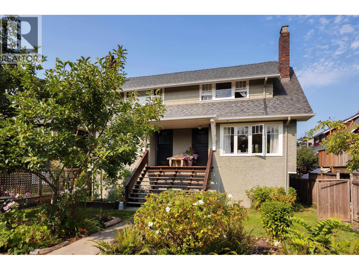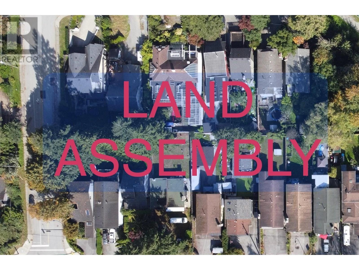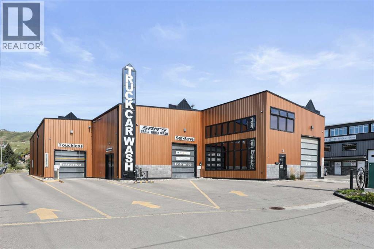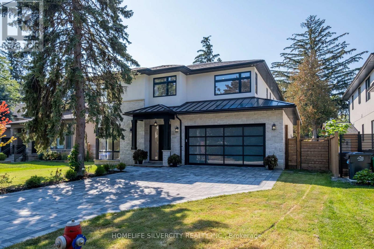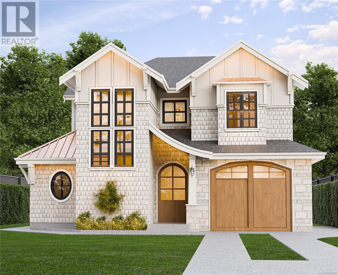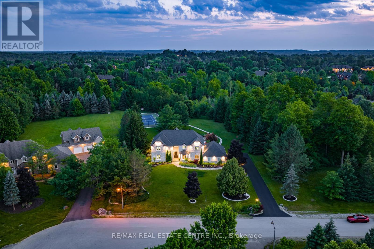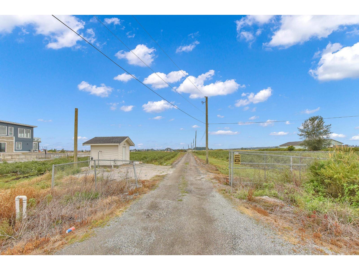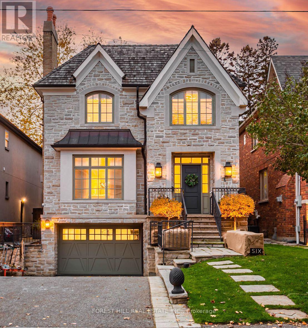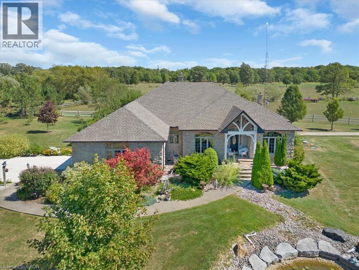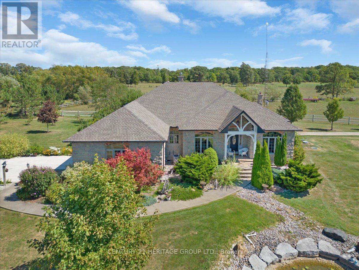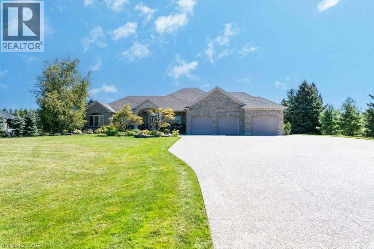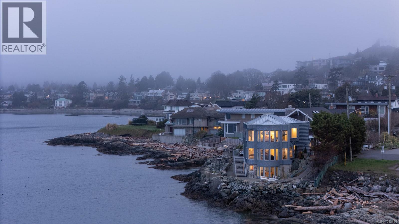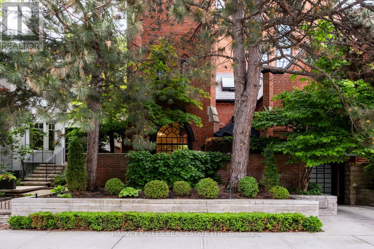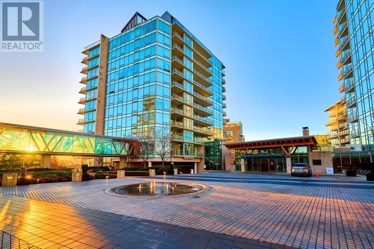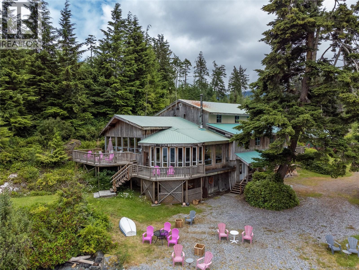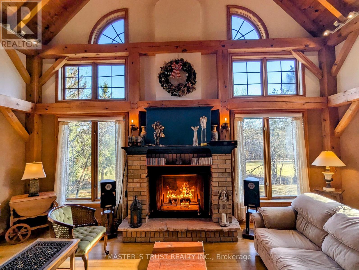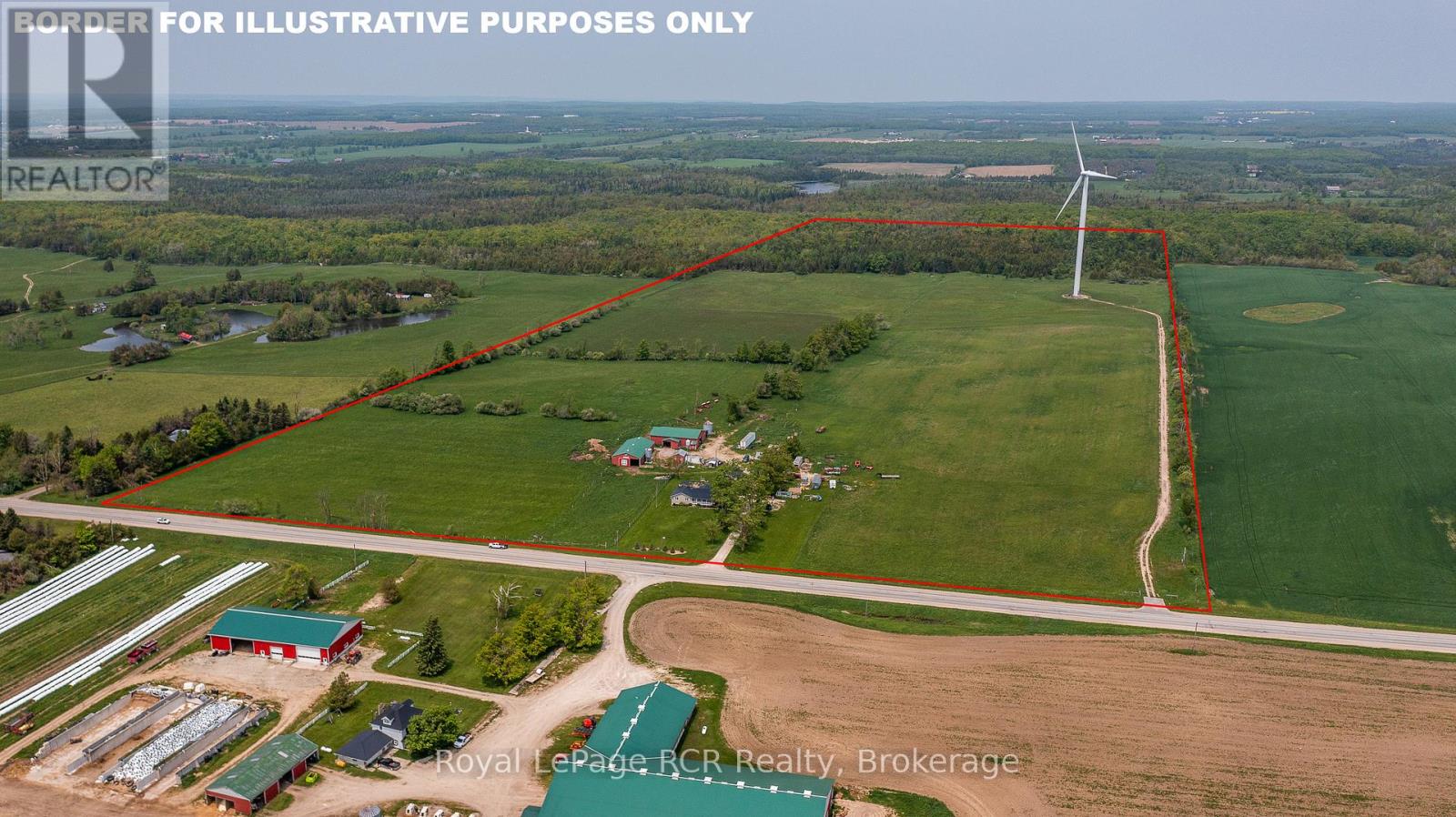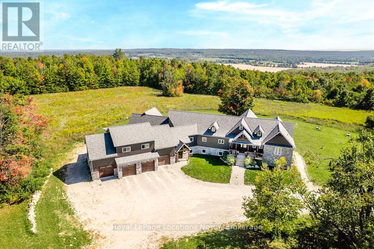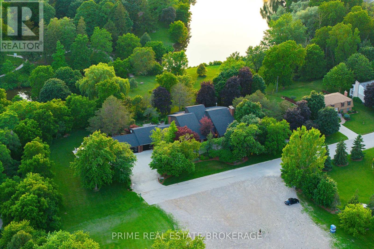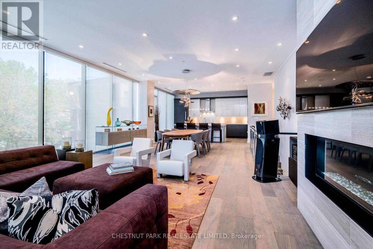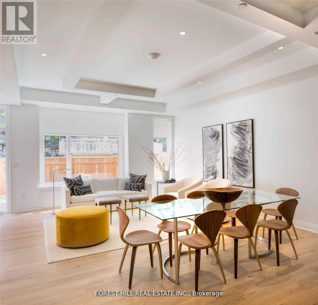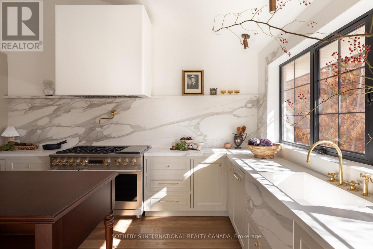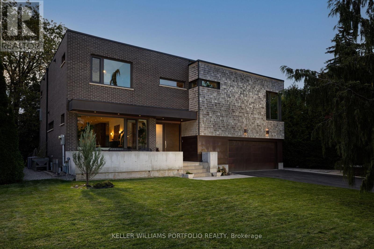18 Mitchell Avenue
Toronto, Ontario
Step inside 18 Mitchell Avenue and experience the most refined city living. Tucked below Queen Street West, this rare detached home is only 7 years old and offers an elegant blend of native stone, warm cedar, sleek metal, and brick. Every detail has been beautifully imagined to offer high end living and invites you to relax into the finest city lifestyle: enjoying morning coffee in the sunlit living room, cooking in the high end kitchen with evening light flooding through the front picture windows, dinner with friends overlooking the stunning landscaped garden (beautifully lit at night) or evenings on the rooftop terrace which offers a very private oasis. With refined interior and an 880 sq. ft. private rooftop oasis, space flows effortlessly across four levels. Cook in a chef-worthy kitchen with high-end appliances, unwind in the family room, or retreat to the top floor study. This isn't just a home it's a rare opportunity to live in one of Toronto's most vibrant neighborhoods, where design, comfort, and location unite. Mitchell Avenue is a serene east-west, one-way street that places you at the heart of Toronto's most vibrant offerings. Just steps away, you'll find the eclectic energy of Queen Street West, the lush green escape of Trinity Bellwood's Park, the trendsetting boutiques and dining of Ossington Avenue, and the cultural charm of Dundas Street. A short stroll connects you to King Street West, The Well, the Art Gallery of Ontario, the world-class Four Seasons Center for the Performing Arts, and the Financial District. Here, convenience, culture, and style converge at your doorstep. (id:60626)
Right At Home Realty
400 Taunton Road E
Oshawa, Ontario
Opportunity In Booming North Oshawa!! Taunton Rd Frontage On A 0.82 Acre Lot W/ 5000 Sqft Building, Could Be Used As A 6 Service Bay Garage, Office & Retail Show Room. Ideal Used Car Dealership Or Car Rental. Many Other Uses Allowed Under The Planned Strip Commercial Zoning. Large Paved Lot With Secure Fence & Gate. Lots Of Area For Parking. Gas Line & Hydro Easement Run Across Property. Located Close To Highway 407 & Major Residential Areas, Busy Four Lane Taunton Rd With High Traffic Counts And Turning Lane. See Zoning Uses Attached To Listing, Lots Of Opportunity For Here!! (id:60626)
RE/MAX Jazz Inc.
2525 49 Avenue Se
Calgary, Alberta
We are in the heart of Calgary’s busiest industrial park, our parcel is corner property that can be used for retail, light industrial or commercial uses. While we have mixed use around the lands, retail to the north and major industrial service all around this is prime lands. Levies have been paid. All services are at the property line. We have 86,000 + cars driving past this site daily giving exposure to your business a major boost. These three ±1-acre lots are surrounded by a strong and growing residential and employment base. Currently undergoing subdivision which will allow a 1 acre purchase. Within a 5 km radius, the area boasts over 79,000 residents and 33,000 households, with an average household income nearing $96,000. A healthy mix of younger and established demographics — including 42% of residents holding a university or college credential — make the surrounding market both diverse and workforce-ready.These properties are exceptionally well-suited for commercial development, supported by over 6,600 businesses and 104,000 daytime employees within the 5 km catchment. Accessibility is further enhanced by major routes surrounding the subject property — including Barlow Trail, Peigan Trail, and Deerfoot Trail — and high daily exposure coming from Barlow Trail SE (46,247 vehicles/day), 50 Avenue SE (35,185 vehicles/day), and 25 Street SE (8,029 vehicles/day). (id:60626)
Maxwell Canyon Creek
Pt Lt 3 Princess Street
Kingston, Ontario
Development opportunity - 3.67 acres zoned DR (Development Reserve) in Kingston Zoning By-Law 2022-62 and designated "Residential" within the current official plan. Fantastic corner location in Kingston's rapidly expanding West end in the lovely growing community of Westbrook with 157 feet of frontage on Princess Street. Sidewalks are already in place along the Westbrook road frontage. (id:60626)
Royal LePage Proalliance Realty
836138 4th Line E
Mulmur, Ontario
Discover a blend of heritage and refined country living on this remarkable 44.89-acre estate, where timeless craftsmanship meets peaceful seclusion. Set at the end of a long, private driveway, this extraordinary property offers unmatched privacy, scenic beauty, and a lifestyle of elegance and purpose. At its heart is a stunning Ottawa Valley Log Home, handcrafted initially in the mid-1800s and thoughtfully relocated to its current site in 1976. The home has been beautifully updated while preserving its historic charm, creating a warm, inviting atmosphere that blends rustic character with modern comfort. Ideally suited for equestrian lovers, hobby farmers, or those dreaming of a wellness retreat, the property features three spacious paddocks and a 70' x 150' indoor riding arena with an adjacent heated workshop and three 12' x 12' soft-stall horse stalls providing everything needed for year-round training, events, or personalized care. A classic bank barn and large driveshed both add additional storage and flexibility. The grounds are equally captivating, with rolling trails, mature trees, and open meadows that invite exploration and serenity. A private trout pond adds to the picturesque setting, ideal for moments of reflection or scenic enjoyment from the home's vantage point. Whether your vision includes a tranquil retreat, sustainable farm life, or a luxurious escape from city living, this property delivers the perfect canvas. It's not just a home, it's a rare opportunity to own a piece of Canadian history in a setting that embodies privacy, beauty, and rural sophistication. (id:60626)
Coldwell Banker Ronan Realty
Ramsahoi Land
Corman Park Rm No. 344, Saskatchewan
This land is situated right next to Rural Commercial Industrial, offering a 143.91-acre parcel. considered as a parcel, the Tie is to be sold together. Parcel 117146303 is fully serviced, fully fenced, 125.58 Acres zoned DAG1 with a permitted 96 x 70 - 6720 sq ft Commercial steel building with 2 bathrooms and a Kitchen Mezzanine. All plumbing to accommodate in-floor heat, with 4" insulation under the Concrete floor. There's also 200 amp service and (2) 220-volt plugs-in. Parcel 203264984 has no services, but it is included, and there are two dugouts on the land. Call for more information if needed. This is a great investment property. (id:60626)
RE/MAX Saskatoon
22131 Highbury Avenue N
Middlesex Centre, Ontario
Absolutely prime farmland opportunity! 101.8 acres on the desirable northernly edge of London. Welcome to 22131 Highbury Ave. This exceptional property boasts 79 acres of highly productive tillable land, currently leased to a reliable long-term tenant, with the potential for lease extension. A unique chance to acquire a significant agricultural holding at the prestigious intersection of Highbury and Nine Mile Road. (id:60626)
Streetcity Realty Inc.
10650 West Saanich Rd
North Saanich, British Columbia
Rare 8.5-Acre Farm Property in North Saanich – Jedmar Farms Available for the first time in 37 years, Jedmar Farms offers a unique opportunity to own a versatile and private 8.5-acre property in desirable North Saanich—just minutes from Victoria. At the heart of the property is a well-maintained, semi-custom 3-bedroom, 3-bathroom home, offering comfortable living with thoughtful design and scenic views. Ideal for families or those seeking a rural lifestyle with modern comforts. Additional features include a 10-stall barn, a separate shop with a self-contained suite, and level, usable land perfect for hobby farming, gardening, or simply enjoying the peace and privacy of country life. This family-owned property combines space, functionality, and potential—all in a prime location close to amenities, schools, and the ferry and airport. (id:60626)
Coldwell Banker Oceanside Real Estate
539 Albert Street
Strathroy-Caradoc, Ontario
DEVELOPMENT OPPORTUNITY IN STRATHROY READY FOR PERMIT! This property offers almost 2 acres of vacant land in the heart of Strathroy. Site plan approved for an 85-unit building with services already at the road. The owners have gone through the process of re-zoning the property for a multi-family development. The purchase price includes a development package including surveys, site plan, zoning, geotechnical, all designs and plans etc. (id:60626)
Blue Forest Realty Inc.
3943-3941 Marine Dr
Royston, British Columbia
Exceptional semi-waterfront custom timber frame home offers breathtaking ocean & mountain views. With over 4,800 sqft of beautifully designed living space plus carriage home, this architectural gem blends west coast elegance with exceptional craftsmanship. The main residence features 3 beds plus a den & 4 baths, including a luxurious primary suite on the main. Soaring 22’ vaulted ceilings in the great room frame the ocean views, while the stunning kitchen impresses with an induction cooktop, double wall ovens & walk-in pantry. The grand entry welcomes you with natural light & entertaining is effortless with a designated theater & games room complete with built-in bar. Expansive front & rear patios are perfect for taking in the scenery. A fully self contained 2-bed carriage house also enjoys impressive water views and offers flexibility for guests, extended family, or rental income. Professionally landscaped grounds are as impressive as the home itself—lush, private & meticulously maintained. Coastal living at its finest! (id:60626)
RE/MAX Ocean Pacific Realty (Cx)
370 William Street
South Huron, Ontario
Situated in a prime central location in Exeter, this fully renovated 10 units with a management suite apartment building offers a turnkey investment opportunity in a thriving Southwestern Ontario community. The property features a mix of one and two bedroom units, each thoughtfully updated with modern finishes and functional layouts that appeal to today's tenants. With ample on-site parking, and updated mechanicals, this asset provides investors with a stable and efficient operation from day one. Within walking distance to downtown shops, restaurants, schools, and amenities, the building benefits from strong local rental demand and consistent occupancy. Exeter continues to attract both residents and businesses with its small-town charm, proximity to London, and convenient access to Lake Huron's beaches. Combining quality renovations, a desirable unit mix, and a prime in-town location, this property stands out as a secure, income-producing investment with long-term upside in a steadily expanding market. Exeter continues to demonstrate strong fundamentals. Its central location attracts both long-term residents and commuters working in nearby centres like London and Stratford, creating steady rental demand and low vacancy rates. The local economy is diversified, supported by agriculture, healthcare, education, and growing retail and service sectors. Infrastructure improvements and continued population growth across Huron County further contribute to long-term property appreciation. Exeter offers the rare combination of affordability, consistent returns, and community growth potential. (id:60626)
Prime Real Estate Brokerage
7279 Broadway
Burnaby, British Columbia
ATTENTION INVESTORS & BUILDERS! One of the BIGGEST lots in North Burnaby. Potential to build 4 homes on this property, see upcoming provincial zoning changes. Great holding lot. The property is 75' x 410', which is over 30,600 square ft or over 2/3 of an acre. The house is nearly 4000 SF & can be used to rent while waiting for subdivision. In back is a separate two car garage. The value of this property is mainly in the land. Walking distance to Montecito Elementary & short bus ride to Burnaby North Secondary. Near to Shopping (Parkcrest Plaza), Lakecity Skytrain, highway, Kensington Sports Complex & very close to Burnaby Mountain Golf Course. PLEASE DO NOT WALK ON PROPERTY, call listing agent for a showing. (id:60626)
Team 3000 Realty Ltd.
34811 2 Avenue
Abbotsford, British Columbia
MOBILE HOME & BARNS ON 19.6 ACRES near the US Border, Costco, and Highway 1. This versatile property offers a 924 sq.ft. 2 bedroom mobile home, multiple bunkers, and spacious storage buildings, perfect for a wide range of agricultural uses. Improvements include four 18'x50' bunkers, an 80'x72' older barn, a 112'x30' barn, an 80'x25' barn, and a 65'x18' former dairy parlor, providing abundant space for equipment, feed, or livestock. This well setup acreage with ample open parking and easy access provides a solid foundation for your next agricultural venture or expansion. Adjoining 43.28 Acres also available! 34901 4 AV, Abbotsford, R3061770/C8073363 (id:60626)
B.c. Farm & Ranch Realty Corp.
7142 Fintry Delta Road N
Kelowna, British Columbia
Welcome to 18 acres of private lakefront paradise with about 1,100 feet of shoreline and endless potential to create your dream estate. The charming timber-built home features vaulted ceilings, solid pine interiors, and custom wood finishes, perfect for living comfortably while you plan your build. Enjoy extras like a guest cabin, a detached sauna, and a heated 5-car garage/workshop with separate power plus extra covered parking. The property is thoughtfully prepared with paved access, a rockfall catchment, fire protection measures, spaced and limbed trees, and a natural fire break along Westside Road. There’s even excavated road access to the lakefront and room for additional development. Just 30 minutes from Kelowna or Vernon, and nestled between La Casa Resort and Fintry Provincial Park, this property offers boating, hiking, wildlife, and million-dollar views—all with incredible building potential to bring your vision to life. (id:60626)
Oakwyn Realty Okanagan
9820 100 Avenue
Grande Prairie, Alberta
This is an incredible opportunity to purchase 26,205 SF of professional office space that has undergone a complete renovation in the heart of Grande Prairie. This former movie theater turned office, is a unique landmark property centrally located in the Grande Prairie area. It is currently being offered for sale at a fraction of the cost of new construction. The building has frontage exposure on 100 Avenue with 28 designated parking stalls and plenty of public parking in the vicinity. It is comprised of a spacious reception area, 32 designated offices, two boardrooms, staff lounge, two bull pen area's which can easily accommodate up to 26 additional work area's as your business continues to grow and a fully functional theater. This property literally has it all and should not be overlooked. Call your Commercial Realtor® today to book a showing. (id:60626)
RE/MAX Grande Prairie
5440 Silver Star Road
Vernon, British Columbia
An exceptional opportunity awaits at FairCrest - a 6.58-acre Residential Development property perfectly positioned and ready to get shovels in the ground! This expansive property offers the flexibility to design and build Multi-Unit housing up to three stories in height, maximizing both density and profits. With direct access to Silver Star Road, future residents will enjoy unbeatable convenience—just 5 minutes from Vernon’s main shopping districts and everyday amenities, and only 20 minutes to the world-class slopes and year-round adventure at Silver Star Mountain Resort and the Cross Country trails of Sovereign Lake! (id:60626)
RE/MAX Vernon
70 Stokes Road
St. Thomas, Ontario
This 12-unit apartment building is located directly across from the Elgin Mall. Some units have been completely updated with granite countertops, stainless steel appliances, dishwashers, and microwave ovens. Apartments feature balconies and are plumbed for washers and dryers. Each unit has a separate hydro meter. The complex is in excellent condition. (id:60626)
Royal LePage Triland Realty
33 Newton Reed Crescent
Uxbridge, Ontario
Coppin Forest Estates is a boutique collection of luxury estate homes on expansive 1 to 4 acre lots, offering a rare pre-construction opportunity in the heart of Uxbridges sought-after Goodwood community. Introducing the Inverness Model (Elevation A). An architectural masterpiece spanning approximately 4,050 sq. ft., on a 2.14 acre lot, thoughtfully crafted by Oxford Developments and set within the exclusive Coppin Forest Estates community in Goodwood, Uxbridge. This striking bungaloft blends timeless design with modern sophistication, a rare opportunity to own an estate home surrounded by nature, rolling hills, and luxury custom residences. The main level showcases soaring 10-ft ceilings, expansive living and dining spaces with open-to-above volume, and a seamless flow into the designer kitchen, complete with extended-height Canadian-made cabinetry, quartz countertops, a generous breakfast area, and a walk-in pantry with optional servery. An oversized mudroom with laundry adds practical elegance, connecting directly to the garage. This home offers 5 spacious bedrooms and 4 well-appointed bathrooms, including amain-floor primary retreat with walk-in closet and spa-inspired ensuite. Premium finishes include: 5 prefinished hardwood flooring, large-format 12"x24" porcelain tile (as per plan), 7 -1/4" baseboards, quartz surfaces in all bathrooms and laundry room, crown moulding, and 20 interior pot lights. Ceilings soar to 9 feet on the second level and throughout the basement. Steps to premiere golf clubs, scenic nature trails, and a short drive to boutique shopping andamenities. EXTRAS: Upgraded 8' interior doors on main level * Elegant veranda * Open-to-above ceilings in living room and dining room * Tarion Warranty included * Closings starting in 2027. (id:60626)
P2 Realty Inc.
1081 W 16th Avenue
Vancouver, British Columbia
Great Opportunity to purchase with immense redevelopment potential. Transit oriented hub, rental program, multiplex opportunities. Buy, Hold, Redevelop. Emily Carr Elementary & Eric Hamber Secondary School Catchment. Can assemble with neighbouring property. Call Today! (id:60626)
Century 21 In Town Realty
1332 E Keith Road
North Vancouver, British Columbia
Few and far between development opportunity in North Vancouver. The entire potential assembly, through consolidation and sale have some probability for redevelopment. Keith Road and Mountain Highway have increased in importance as DNV and the rest of the North Shore east west connectivity. The site is located in the lower Lynn Town Centre, one of the four key growth areas in the DNV and one of two Regional Town Centres recognized by Metro Vancouver in the DNV. Land Assembly, East Keith Road and East 8th Street. All Properties to be sold in conjunction with each other. (id:60626)
RE/MAX Crest Realty
7545 Islets Place
Sechelt, British Columbia
Come to the Beach! Experience waterfront living with this stunning 4000+ sq. ft. craftsman-style home & 700 sq. ft. cottage. Designed for comfort & luxury, this 4-bed, 5-bathrooms retreat offers seamless indoor-outdoor living. Wake up to breathtaking ocean views from multiple decks & patios. The open-concept main level boasts a gourmet kitchen & primary suite. Beach level, enjoy a games room, media room & extra ensuite. Step outside to landscaped grounds with boardwalk paths leading to a private sandy beach-perfect for swimming, kayaking & paddleboarding. Relax in the gazebo, fire pit, BBQ shack, steam room & hot tub. A rare opportunity to own a true coastal sanctuary for your family! (id:60626)
RE/MAX City Realty
1325/27 Laburnum Street
Vancouver, British Columbia
Rare Kits Point Opportunity! This side-by-side duplex sits on a coveted 47´ x 100.5´ lot, just half a block from the beach. Each residence is spread over three levels, offering two bedrooms and a full bath upstairs, bright and spacious living and dining areas on the main, and kitchens that flow seamlessly to large private decks-perfect for entertaining or quiet relaxation. The lower level provides a versatile recreation room, an additional bathroom, generous storage, and the option to create a third bedroom. Combining comfort, flexibility, and an unbeatable location, this property is ideal for homeowners and investors alike. (id:60626)
Macdonald Realty
1336 E Keith Road
North Vancouver, British Columbia
Few and far between development opportunity in North Vancouver. The entire potential assembly, through consolidation and sale have some probability for redevelopment. Keith Road and Mountain Highway have increased in importance as DNV and the rest of the North Shore east west connectivity. The site is located in the lower Lynn Town Centre, one of the four key growth areas in the DNV and one of two Regional Town Centres recognized by Metro Vancouver in the DNV. Land Assembly, East Keith Road and East 8th Street. All Properties to be sold in conjunction with each other. (id:60626)
RE/MAX Crest Realty
731056a Range Road 62
Sexsmith, Alberta
Newly constructed, 11,640 Square foot shop just off the Emerson Highway, on 7.67 acres. Shop has two, 120' drive through bays and one conventional bay. One of the drive throughs is a wash bay. 16' wide by 18' high overhead doors. (5 OHDs total) 22' ceiling height. Offices can be built to suite at an additional negotiated price. Property is serviced with a well and sewer system. The Seller can offer approximately 15 to 20 acres more land if required. (id:60626)
RE/MAX Grande Prairie
26 Griffin Industrial Point
Cochrane, Alberta
Introducing a rare opportunity to own a purpose-built, high-visibility commercial property designed to serve a wide range of vehicle types — from compact cars to large trucks. Located in the thriving industrial area of Griffin Industrial, this 8,968 sq ft facility offers a turn-key solution for operators in the car/truck wash industry or those seeking a unique income-producing asset.Main Level Highlights: 4 self-serve wash bays, Massive 96-ft Truck & RV Bay (Max Height: 13’6”), Touchless Typhoon drive-through wash bay, Dedicated room for a potential dog wash, Public office, 2 utility rooms, water softener room, and two 2-pc washroomsMezzanine Level: Private office, 2 storage rooms, Additional 2-pc washroomModern, clean, and professionally maintained, this facility is equipped with premium components, a brand new Navien Boiler System, and intuitive flow-through access for ease of customer use. The office space is bright and welcoming, while the mezzanine level provides functional work and storage areas.Additional Features: Paved access routes and drive-through lanes, Excellent signage exposure, Plenty of customer and employee parking, Easy access for trucks, trailers, and RVs.This property is ideal for an owner-operator or investor looking to expand or enter the car/truck wash industry with a one-of-a-kind facility — a rarity in today’s market.High-traffic location with quick access to major commuter and transport routes makes this an unbeatable opportunity. (id:60626)
Grassroots Realty Group
1610 Kenmuir Avenue
Mississauga, Ontario
Modern custom built executive home nestled in the beautiful Mineola neighbourhood. Beautiful modern finishes with hardwood throughout the home leaving no expenses spared. This gorgeous homes boasts over 5800 sq ft of living space with an open concept design. Two skylights and over sized windows provide an abundance of natural light throughout the home. The bright open concept kitchen is equipped with an oversized island and stainless steel appliances. The custom oversized glass wall opens up both the kitchen and family room to your very own backyard oasis equipped with an in ground pool perfect for entertaining. The upper floor features five bedrooms located with a laundry for ease of use. The lower level provides an additional bedroom with a complete bath and a larger than life open concept rec room equipped with a wet bar. Thanks to the area excavated under the garage an additional room in the lower level awaits your personal touch for your very own home theatre. (id:60626)
Homelife Silvercity Realty Inc.
1256 Oliver St
Oak Bay, British Columbia
A stunning modern craftsman new build in the heart of South Oak Bay, designed by Lorri McCrackin and will be expertly constructed by Patriot Homes. The main offers an open-concept living space with a sleek kitchen featuring Bosch & Fisher Paykel appliances. Step off the living room to your WEST-FACING back patio and outdoor kitchen. An office, mudroom, 2-piece bath & ELEVATOR complete this level. Upstairs, you will find 3 bedrooms, including a stunning primary. Also on this level, a 4-piece bath & laundry. The lower level features a media room/space for guests, complete with a 4-piece bath. As well as a one-bed LEGAL suite. With a beautifully balanced exterior of shingle siding, natural stone, & warm wood accents, the home will combine high-end finishes and thoughtful design for modern living. Reach out to learn more about this exceptional opportunity to secure a brand-new, custom home in beautiful South Oak Bay! INFO PACK AVAILABLE, EST COMPLETION 2026. (id:60626)
Engel & Volkers Vancouver Island
11135 Menzies Court
Milton, Ontario
An exceptional opportunity to own a private luxury retreat in the prestigious Churchill Estates. Nestled on nearly 2 acres at the end of a quiet court, this elegant 4 bedroom, 4 bath estate offers an unparalleled lifestyle. Boasting over 5,000 sqft of beautifully finished living space, the home features a soaring vaulted ceiling in the great room, a stunning custom kitchen, and a serene primary suite with a spa like ensuite and walk in closet. Every detail has been thoughtfully designed from the grand principal rooms and home office to the fully finished basement with a rec room and gym. The professionally landscaped backyard is a true oasis, perfect for entertaining, with an in-ground pool, tennis court, outdoor kitchen, and covered patio. Complete with a Generac generator, integrated audio system, and 3-car garage .Ideally located minutes from highways, this home delivers luxury, comfort, and peace in one of Miltons most exclusive communities. (id:60626)
RE/MAX Real Estate Centre Inc.
17027 40 Avenue
Surrey, British Columbia
Rare Opportunity: 9.43 Acres with Two Homes and a Blueberry Farm! This outstanding property offers the opportunity to build your dream home in the future, spanning 5,400 sq ft-property access to city utilities, including water, gas, hydro, and electricity. Located centrally, east of Morgan Creek, it offers beautiful views of the valley and mountains. Currently, two homes generate an annual rental income of $75,000, while about $40,000 is earned from blueberry sales. Additionally, a 10,000 sq ft pre-load area is currently undergoing city approval for a 7,700 sq ft building. The farm is planted with five-year-old Liberty variety blueberries, equipped with full drip irrigation. It is conveniently close to schools, transit, shopping, and has easy access to Highway #10. (id:60626)
Exp Realty Of Canada
6 Esgore Drive
Toronto, Ontario
Luxurious Cricket Club Home Exuding sophistication and timeless craftsmanship, this recently renovated by Walden Homes; 2008 custom-built masterpiece sits proudly on an expansive 35 x 125 ft lot in the heart of Bedford Park/Cricket Club on a quiet highly desirable street. Offering nearly 3,900 sq. ft. of refined living space, this residence perfectly blends grandeur, warmth, and functionality.Beyond its elegant façade lies a home designed for both lavish entertaining and comfortable family living. The main level showcases soaring ceilings, gleaming hardwood floors, radiant in-floor heating, and an effortless flow between the formal living and dining rooms. The sun-drenched family room, anchored by a gas fireplace and exquisite built-ins, opens seamlessly to a gourmet, chef-inspired kitchen. This culinary haven features premium appliances, a generous eat-in area, large pantry and servery, and an abundance of natural light-equally suited for intimate breakfasts or festive soirées. Upstairs, the sumptuous primary suite is a true retreat, complete with a walk-in closet and spa-like ensuite bath. Three additional spacious bedrooms include a Jack-and-Jill bathroom pairing-ideal for family living or guests.The lower level extends the home's versatility with a sprawling recreation room, bespoke cabinetry, a fifth bedroom or private office/gym, and a full laundry room. Outside, discover an exceptional "pool-sized" backyard-private, serene, and perfect for entertaining, play, or tranquil relaxation.With solid construction, radiant comfort, thoughtful updates, and impeccable finishes throughout, this is a residence that will evolve gracefully with its owners. Situated steps from renowned schools (including Lawrence Park Collegiate), boutique shops, parks, and transit-this is not just a home, but a statement of lifestyle and legacy.A truly rare opportunity to own a forever home in one of Toronto's most coveted neighbourhoods. (id:60626)
Forest Hill Real Estate Inc.
1945 Abingdon Road
West Lincoln, Ontario
Welcome to a once-in-a-lifetime 40-acre ranch in beautiful West Lincoln, where craftsmanship, comfort, and countryside living come together in perfect harmony. Designed and built by the owner-builder, this sprawling custom bungalow offers the space, quality, and character you’ve been searching for. Step inside to a grand, open-concept main living area featuring a sun-filled great room with wood-beam ceilings, a natural wood fireplace, and seamless flow between the kitchen, dining, and family spaces, perfect for gathering and entertaining. The smart split-bedroom layout places the private primary retreat with ensuite bath and walk-in closet on one side of the home, while the remaining bedrooms rest on the opposite wing for quiet family comfort. The lower level is fully finished with a complete in-law suite and a separate entrance, ideal for multi-generational families or added income potential. Outside, enjoy a country lifestyle with two impressive barns/workshops, an in-ground pool with cabana, a double-car garage, and abundant open land ready for your business, hobby farm, or simply the joy of wide-open space. Featuring drilled wells, septic, cistern, and hardwood floors throughout, this property blends functionality and beauty at every turn. Only 25–30 minutes from Hamilton, yet a world away from the city bustle. Seeing truly is believing, this remarkable ranch must be experienced in person to appreciate its scope, serenity, and possibilities. (id:60626)
Century 21 Heritage Group Ltd.
1945 Abingdon Road
West Lincoln, Ontario
Welcome to a once-in-a-lifetime 40-acre ranch in beautiful West Lincoln, where craftsmanship, comfort, and countryside living come together in perfect harmony. Designed and built by the owner-builder, this sprawling custom bungalow offers the space, quality, and character youve been searching for. Step inside to a grand, open-concept main living area featuring a sun-filled great room with wood-beam ceilings, a natural wood fireplace, and seamless flow between the kitchen, dining, and family spaces, perfect for gathering and entertaining. The smart split-bedroom layout places the private primary retreat with ensuite bath and walk-in closet on one side of the home, while the remaining bedrooms rest on the opposite wing for quiet family comfort. The lower level is fully finished with a complete in-law suite and a separate entrance, ideal for multi-generational families or added income potential. Outside, enjoy a country lifestyle with two impressive barns/workshops, an in-ground pool with cabana, a double-car garage, and abundant open land ready for your business, hobby farm, or simply the joy of wide-open space. Featuring drilled wells, septic, cistern, and hardwood floors throughout, this property blends functionality and beauty at every turn. Only 2530 minutes from Hamilton, yet a world away from the city bustle. Seeing truly is believing, this remarkable ranch must be experienced in person to appreciate its scope, serenity, and possibilities. (id:60626)
Century 21 Heritage Group Ltd.
1825 Moser-Young Road
Bamberg, Ontario
Welcome to 1825 Moser-Young Road. Situated in the hamlet of Bamberg (mins to KW). This Custom-Built-All-Stone Bungalow boasts 6,892 sq ft of finished living space. 4 Bedrooms, 4 Bathrooms - Oversized principal rooms, Vaulted Ceilings in M/Bedroom (w/Natural Gas Fireplace), 5 pc Ensuite, Dressing Rm / Walk in Closet & walkout to Patio & Vaulted Ceilings in Great Rm (Bruce Peninsula Stone & Natural Gas Fireplace), Colossal Dining & Entertaining Space for those special occasions with family & friends. Superb natural flow between Great Rm, Dining & Gourmet kitchen, boasting an enormous Island & prep sink (solid 1 pc leather finished granite) w/tons of natural light beaming thru walls of glass. 4 Walkouts to private upper & lower stamped concrete patios. Sunken Hot Tub. Perfect east-west exposure with views of farmland, bush & green space nestled on a fully & professionally Landscaped premium 1.4-acre estate lot w/ automated irrigation system. Approx. 8,800 sqft of stamped & exposed aggregate concrete Driveway, Patios & Walkways. Massive 3 car garage (37.5' x 27.75' x 11') w/walk-up from basement. Fully finished lower level, the ultimate entertainment experience, with your own built in Theatre (4k 9 foot Screen w/7.2 Dolby Yamaha System to rock the house, Glass Wine Cellar for those elegant dine-in dinners, Sports Bar, Games, Billiard, Guest suite & your getaway / cottagey feel peaceful retreat in the 4 season Lanai - French doors coming & going w/walk-up to lower stamped concrete patio. In-floor radiant heat in lower level & forced air heat / central air on main level (brand new Sept 2025). Kitchen, Island & lighting updated July 2025, Roof replaced in 2020 & extra insulation blown in attic in 2020. Rare offering! Over 1700 sqft Detached Matching Solid Stone 12 Car Garage with in-floor radiant heat, 3 pc washroom & Kitchenet. 13'9 ceiling, perfect for hobbyist, car buff, toy fanatic or dream workshop! Book your tour today, before this amazing family oasis is gone! (id:60626)
RE/MAX Twin City Realty Inc.
54318 Rge Rd 255
St. Albert, Alberta
Easy access to HWY 2, 633, 37, Ray Gibbon Drive & Anthony Henday! Nearby amenities include Costco, Sturgeon Hospital, Landmark Theatre, Walmart etc. Here is an amazing opportunity to own in the newly annexed lands on the north west side of St. Albert. Discover 71.66 acres that are currently farmed. This property is bordered on two sides by Carrot Creek. There are two homes, but this property is about location and proximity to St. Albert. One home is a 2054 sq ft two storey, built in 1934. Its homesite has a triple carport and numerous smaller out buildings. The second residence has some services shared with the original homesite, is 2266 sqft two storey with a triple attached garage. A great property to hold onto as St. Alberts development gets closer. (id:60626)
Exp Realty
2179 Crescent Rd
Oak Bay, British Columbia
2179 Crescent is truly one of the most unique homes on southern Vancouver Island. Perched at the end of a quiet cul-de-sac, this incredible southwest-facing oceanfront home offers jaw-dropping 270° views, and incredible proximity to the ocean. This modern property is designed for effortless coastal living; the sun-drenched interior features an open-concept great room, wide-plank French oak floors, custom contemporary cabinetry, as well as upscale appliances in the kitchen. Upstairs you’ll find the primary suite which feels like a luxury retreat (with a WI closet and a beautiful ensuite with ocean views from every angle), as well as two additional bedrooms. The walk-out lower level offers an enormous games room, office, and media room providing flexible living. This home is nearly maintenance-free with an entirely zinc exterior, lpe decking, and aluminum railings. With over 160 feet of waterfront, in an ever-desirable corner of the city, this is a spectacular home which can’t be missed. (id:60626)
The Agency
3 - 12 Macpherson Avenue
Toronto, Ontario
12 Macpherson Ave TH3 | Superb Church Conversion Townhome in Prime Summerhill. Rarely offered, this 2-bed, 2.5-bath townhome in the exclusive Church conversion at 12 Macpherson Avenue is a truly unique offering in one of Toronto's most coveted locations. With over 2,500 sq ft of refined living space, this residence blends quiet luxury with architectural excellence. The main floor features a spacious living/dining area, gas fireplace, and French doors leading to a private terrace ideal for morning coffee or elegant entertaining. A grand staircase leads to the primary and second bedrooms, both generously sized with custom storage and natural light. The third storey welcomes you to a dramatic loft-style upper level with original soaring vaulted ceilings; complemented by a wood burning fireplace set against the sprawling custom library design feature- wonderful to cozy up and read a book. Additional features of his/hers offices - with heated floors & wonderful windows making this a welcoming work-from-home space for two. Direct access to underground garage with two-car parking. Grounds impeccably maintained by Christine's Touch, heated driveway and walkways. Located just steps to Yonge Street, this home is perfectly positioned near Toronto's top restaurants, boutique shops, transit, and private clubs. A rare opportunity to own a piece of architectural history in one of Toronto's most desirable neighbourhoods - this is an address to be proud of. (id:60626)
Harvey Kalles Real Estate Ltd.
103 5151 Brighouse Way
Richmond, British Columbia
"River Greens" the most prestigious water front residences in Richmond by ASPAC. Amazing waterfront ultra luxury master-planned community that rises above any standards & exceed every expectation! This stunning 3-storey home features central air-conditioning, functional layout with 4 bdrm+den, high-end open European gourmet kitchen, River Green Club offers 5 star resort style amenities including 24 hours concierge, private shuttle bus, party room, theatre room, virtual golf, billiard lounge, music room, fitness room, sauna steam room, indoor pool which overlooks mountain & river view. (id:60626)
Parallel 49 Realty
Dl2264 Hidden Cove
Port Mcneill, British Columbia
Hidden Cove Lodge sits on a small bay in Johnstone Strait on northern Vancouver Island. This eco-resort welcomes guests to the rainforest wilderness of northern Vancouver Island. The property offers several types of accommodations, from lodge rooms to cabins and oceanfront suites. The main lodge offers rooms as well as a lounge, dining area, boardroom and den/library. An oceanfront deck invites guests to look out over the private bay. The resort is completely off-grid and has an excellent power system in place more than adequate to servicing the property. There is good road access via Telegraph Cove Rd to a 3km road through Crown land that leads to Hidden Cove. This is a well-managed resort run by the original owners who after 35 years have decided it is time to pass it along. A spectacular location, breath-taking scenery, well-equipped facilities and access to local services make this a great opportunity. (id:60626)
Royal LePage Advance Realty
10 William Andrew Avenue
Whitchurch-Stouffville, Ontario
40 Minutes Away From Toronto, Away From The Hustle And Bustle, Enjoy This Rare Timber Cottage Of Almost 5500 Sq Ft Resort Living Space Every day. The Art of Timber Frame Construction. Our Dramatic Home Showcases Cathedral Ceiling With Almost 23' High With The Towering Strength And Beauty Of Exposed Posts And Beams United By Oak Dowels With Dovetail And Mortise And Tenon Joints Built By Normerica. Open Concept Bungaloft Is Nestled In Green Enclave Adjacent To Royal Stouffville Golf Course. Enjoy Terrific Views From The Rear Deck, Patio, Even Nearly Each Window. Tropical Bohemian Curtains Filled In Living/Dining/Family Room. The Peaceful Space Atmosphere Allows People Fully Relax. Walkout Bsmt With Licence Of Airbnb Rental From Stouffville City Hall Which earned over $25,000 of Rental Income per year. Why Are There Cracks in the Timber of New Timber Frame Structure? You May Think Its A Flaw In The Timber Used, But Rest Assured, Its NOT! Pls Check Out Attached Files in Website. (id:60626)
Master's Trust Realty Inc.
409155 Grey Rd 4
Grey Highlands, Ontario
100 acre farm in Grey Highlands on a paved road. There are 60 acres being used for hay and pasture. Additional income from the wind turbine which brings in approximately $20,000 per year. There are 2 barns: 45x75 each, and 3 sheds: 22x32, 30x28 and 16x18. A 1650 square foot bungalow with covered front porch and attached garage was built in 2005. The home has 3 bedrooms and 2 bathrooms on the main level. The partially finished basement has potential for a self-contained in-law suite with a walk-out. Located in a thriving agricultural community in the former Osprey Township, between Maxwell and Singhampton. Industrial portion of taxes are paid by the turbine company (approx $4200). Taxes are at farm rate. (id:60626)
Royal LePage Rcr Realty
5385 8 Line N
Oro-Medonte, Ontario
FAMILY COMPOUND - Built in 2022, this expansive 9,000 sq ft home on 100 acres is perfect for multi-gen living or rental income. The property features a custom main house, a legal ranch-style apartment w/private laundry + a loft above a heated 4-car garage. As you enter the large foyer, you're greeted with panoramic views of the property through floor-to-ceiling windows. The main house features 3+2 bedrooms, 3 full and 2 half baths, 9' ceilings, and engineered hardwood on the main floor. A grand living room impresses with 19' vaulted ceilings and access to a covered deck overlooking the pool. The spacious kitchen and formal dining room are ideal for gatherings, boasting quartz countertops, a double farmhouse sink, premium stainless steel appliances and a large custom island. The primary suite offers a private retreat with deck access, dual walk-in closets, and a luxurious 5-piece ensuite featuring a soaker tub, walk-in shower, dual-sink quartz vanity, and private water closet. The expansive walk-out basement includes a recreation room, two additional bedrooms, and a salon with a powder room, perfect for a home business or studio complemented by durable vinyl plank flooring. The separate legal accessory apartment provides a modern living space with vaulted ceilings, open-concept design, quartz kitchen countertops, a private covered deck, and dedicated laundry, ideal for family or as an income opportunity. The loft features a bedroom, 4-piece bath, kitchenette, and private deck, suitable for guests or extended family. The garage boasts 4 bays with 10 and 14 ceilings, perfect for car enthusiasts or workshop space. Outside, the 100 acre property supports many activities, hiking, hobby farming, or a private nature retreat. Enjoy a private outdoor oasis w/ a heated 20' x 40' saltwater pool, multiple decks, and lush green space. For more details, please contact us directly. (id:60626)
Royal LePage Locations North
19 Graystone Gardens
Toronto, Ontario
Welcome to 19 Graystone Gardens. This 4+2 Bedroom, 5 Bathroom home was custom built with every major and minor detail carefully chosen by the sellers. Ideally situated in Norseman Heights, this meticulously maintained residence showcases exceptional craftsmanship throughout with custom millwork, hand-painted accents, crown moulding, high baseboards, heated floors in various rooms, pot lights, lighting system, premium fixtures, and more. The main floor features a welcoming Foyer with natural stone tile and hidden closets. The executive Office has Mahogany walls, pocket doors, and smartly designed, tucked away file storage. The secondary foyer with it's gorgeous wainscotting flows to the Family Room with fireplace and a set of three double doors leading to the loggia. Overlooking this room is the gourmet kitchen with large centre island, high-end built-in appliances, and breakfast area with floor to ceiling windows which gives the feeling of eating outdoors no matter the season. The mudroom offers direct access to the 2-car garage and separate entrance to the side yard. Upstairs you'll find a Primary Retreat filled with moments, from large windows overlooking the expansive backyard, two walk-in closets, and a fabulous 5-Piece Ensuite. Three additional bedrooms make up the second floor along with another 4-Piece Bathroom, Upstairs Laundry, and access to the 3rd floor attic. The basement is a great space onto itself with a Living/Rec Room with gas fireplace, incredible second full Kitchen with eat-in area and large window-well for lots of natural light, two additional bedrooms, and laundry. The French inspired backyard, which occupies the rest of this 50 x 187 ft lot, is an incredible space onto itself. The patio has beautiful Indiana stone and is perfect for morning coffee or evening wine. Opportunities abound with a secondary yard beyond the mature trees, perfect for a pool, play area, flower garden, and more. Come see this beautiful home today! (id:60626)
Panorama R.e. Limited
203 Riverside Drive
South Huron, Ontario
Exclusive 1.18 Acre Private Estate in the Heart of Exeter. Ideally situated on a quiet dead-end street, this over 7,000 sq ft residence offers 329 feet of frontage, backing onto a large scenic ravine & surrounded by picturesque trees and landscaping, creating a natural buffer of space and privacy just minutes from downtown. Boasting custom upgrades throughout, showcasing an extraordinary blend of scale and craftsmanship. Every inch was built with intention from the wide, wheelchair-accessible hallways to the entertainment-ready living areas and pool pavilion. The expansive main floor showcases Cardinal custom cabinetry, a full butler's pantry with additional refrigeration, a walk-in closet and freezer in the rear hall, and a updated formal dining room with scenic views over manicured gardens. Upstairs, two adjoining primary suites offer walk-through closets and beautifully renovated bathrooms, while a 10x20 sq ft art studio with stained-glass windows and west exposure provides an inspiring, light-filled retreat. Other highlights include full elevator access to all three levels, a 3-car oversized heated garage with finished walls and ceiling, new skylights above the indoor pool, hot tub jacuzzi for year-round relaxation upgraded mechanical systems throughout. Professionally landscaped by Jay McKinnon, the grounds are a private oasis complete with stamped concrete patios, a roofed deck, new pond, Wi-Fi irrigation, heated concrete steps, and 10-camera security system. Close to Exeter Golf Club, the Ausable River Trail, and 20 minutes to Grand Bend beaches, dining, and marina, this is a rare opportunity to own a private, turn-key estate in one of Ontario's most tightly held communities. (id:60626)
Prime Real Estate Brokerage
3g - 36 Hazelton Avenue
Toronto, Ontario
Stunningly beautiful and rarely offered, this spacious two-storey suite in one of Yorkvilles most coveted boutique residences is the perfect urban retreat. Offering over 2,100 square feet of light-filled living space, this 2+1 bedroom, 3 bathroom home with a wrap around terrace is ideal as a sophisticated pied-à-terre or for those looking to downsize without compromise. The main floor is designed for elegant living and effortless entertaining. It features an expansive open-concept layout with a generous foyer, stylish powder room, and a seamless flow between the living room, dining area, and oversized kitchen. The living room is anchored by a gas fireplace with a feature wall, flanked by sleek glass shelving and custom lower cabinetry. From here, step out onto a private balcony - perfect for morning coffee or evening cocktails. The chef's kitchen is outfitted with built-in Miele appliances, Caesarstone countertops, a large centre island, and custom cabinet organizers, making it as functional as it is stylish. Hardwood floors run throughout, while floor-to-ceiling, wall-to-wall windows with Lutron motorized shades provide beautiful natural light on both levels. The lower level offers a well-considered private retreat with two bedrooms plus a den/office, and direct access to the wraparound terrace - ideal for hosting gatherings of up to 60 guests. The primary suite features a walk-in closet with built-ins, ensuite laundry, and a spa-inspired 5-piece ensuite with heated floors, a deep soaker tub, oversized shower with steam sauna, double vanity with Caesarstone counters, and a private water closet. The second bedroom includes its own 3-piece ensuite - perfect for guests - while the open concept den/office area includes custom built-in shelving, ideal for working from home or additional storage. This suite comes with 2 Parking Spaces, 1 Locker + 1 Wine Cellar/Locker. (id:60626)
Chestnut Park Real Estate Limited
23c Lascelles Boulevard
Toronto, Ontario
Nestled In The Lushly Forested Deer Park, On The Kay Gardner Beltline, Deer Park Crossing Boasts 10 Luxury 3 Storey Townhomes, Each With A Roof Top Terrace & Pergola, Green Roof, Backyard, In Suite Elevator & The Space & Grace Of A Finely Built Custom Home. 3000 Sqft Of Gorgeous Living Space! Steps From The Shops, Cafe's, & Fine Dining Of Fab. Yonge And St. Clair. Close To Ucc, Bss Schools. In The Heart Of The City! Truly Tailored To Demands Of Upscale Living: This Is What You've Been Waiting For! Extras: See List Of Features/Finishes Attached. Inc 2 Underground Parking Spots, Flex Space For Lower Level Gym, Theatre, Games Rm., Etc. Alarm Sys (Excl. Monitoring), Inground Sprinkler Syst & More. Option For 3rd Flr Laundry. Model Suite Pictures (id:60626)
Forest Hill Real Estate Inc.
36 Rosemeade Avenue
Toronto, Ontario
Impeccable 5-bedroom, 5-bath, residence with 2 kitchens, double laundry & walk-up basement. Approx. 5,315 sq ft of total living space. Enduring value. Purposeful design. Step through brand new custom wrought iron doors into a 13.5-ft vaulted foyer where light pours thru a skylight onto heated Italian porcelain floors. Vaulted ceilings on the main & upper levels, aluminum windows & hand-oiled European oak floors continue throughout, w/ heated floors in all baths. The custom kitchen centers on a 10-ft walnut island, face-framed birch cabinetry & honed porcelain across the counters & backsplash. Unlacquered brass hardware, a vaulted ceiling w/ a custom fixture & $150K in Monogram appliances complete the space. The family room is anchored by a Valor H6 fireplace w/ an exquisite mantle, custom built-ins & an imported English light fixture. Two bedrooms feature walk-in closets, one w/ a double, while another offers a private ensuite with Kohler x McGee & Co. vanity & hardware. Main bath incl. a 72-inch double vanity, fluted tub & oversized shower. The private primary suite on the lower level is easily accessible & feat. a 48" fireplace, large windows, terrace walkout & dressing room with floor-to-ceiling organization. Its 5-pc ensuite incl. a marble & walnut vanity, freestanding tub, water closet & porcelain slab steam shower w/ dual heads. The lower level includes a large wine cellar, family/recreation room & full second kitchen with custom birch cabinetry, leathered quartz counters & walk-in pantry. The basement feat. a fifth bed with 5-pc ensuite, gym w/ built-in speakers & large media or office space. Walk-up access to the yard (completed with permit) adds flexibility for work or guests. Outdoors, a generous space awaits your personal touch. This home offers rare versatility for guests, rental potential or exclusive living in Stonegate-Queensway, min. from shopping, fine dining, Mimico GO & 15 minutes to Billy Bishop & Pearson airport. Exceptional schools nearby. (id:60626)
Sotheby's International Realty Canada
42 Talwood Drive
Toronto, Ontario
Welcome to 42 Talwood Drive, a 4+1 bedroom, 5 bathroom luxury residence in BanburyDon Mills, fully rebuilt in 2016 and designed for exceptional family living. The main floor is defined by a seamless flow from the sleek Scavolini kitchen- outfitted with professional-grade Thermador, Wolf, Bosch, and AEG appliances- into bright, open living spaces framed by custom Tiltco windows. Upstairs, the gorgeous principal suite offers a private retreat with a spa-inspired ensuite and generous closets while additional bedrooms provide ample space and flexibility for family life. The lower level features a full kitchen, making it ideal for multi-generational living or rental income. Every detail has been thoughtfully executed throughout with hardwood and porcelain finishes, heated floors, built-in speakers, and a state-of-the-art HVAC system. Extensive outdoor hardscaping with limestone patios, expansive decks, and upgraded doors extends the living space outside, creating the perfect backdrop for entertaining or quiet evenings at home. Situated close to top schools, trails, and Shops at Don Mills, this home offers the ultimate balance of luxury and lifestyle in one of Torontos most coveted neighbourhoods. Do not miss it! (id:60626)
Keller Williams Portfolio Realty
15 Lake Woods Drive
Whitchurch-Stouffville, Ontario
A beautiful bungaloft sited on the most highly sought after "Woodlands of Camelot" community in Stouffville, one of Canada's 10 richest communities in 2019" (Maclean's). A dream house you can call home, good for seniors & kids. 5200 sqft of pure elegance built on private, high & superior 2.95 acres lot. Superior master bedroom with 4.6x4.6 circular sitting room, ensuite with heated floor & air jet tub. 2nd master bedroom on the main floor with ensuite. Gorgeous Cameo Kitchen with granite countertop. Smooth ceilings, solid wood 7' & 8' interior doors on the main floor. Beautifully finished 4222 sqft basement with separate entrance. Beautiful front yard with a large pretty patio. Lovely lush upscale professional landscaping in oasis yards with built-in BBQ & pizza oven, gazebo & much more. **EXTRAS** Existing S/S Fridge, Gas Built-In Stove, Built-In Dishwasher, Washer, Dryer, Central Air Conditioning, All Electrical Light Fixtures, All Window Coverings, Gas Burner And Equipment. Pizza Oven, Garden Machinery, Garden Shed, Gazebo. (id:60626)
Jdl Realty Inc.

