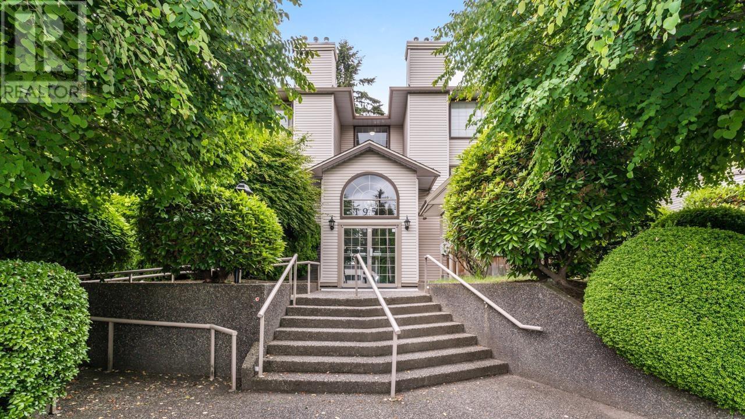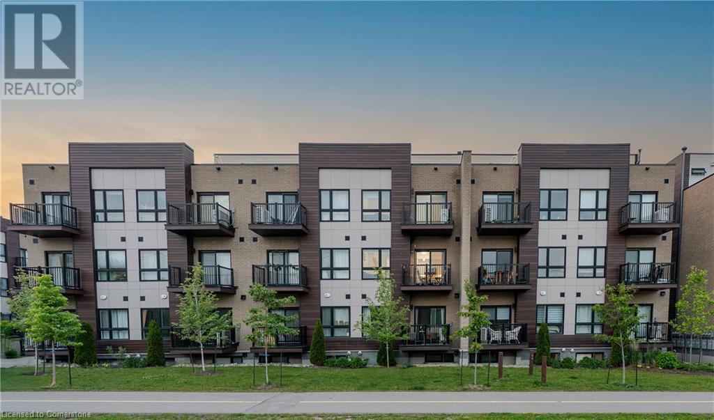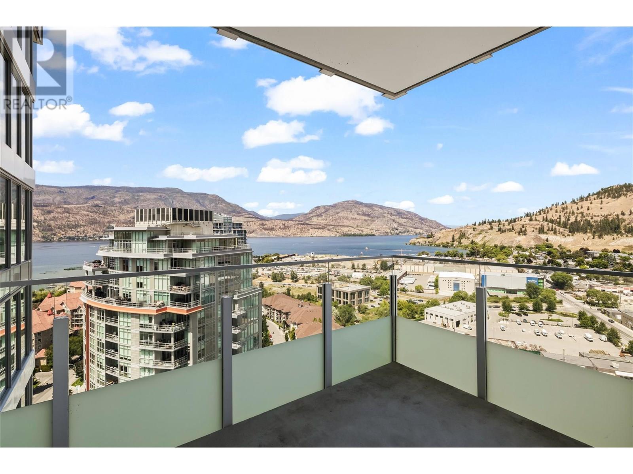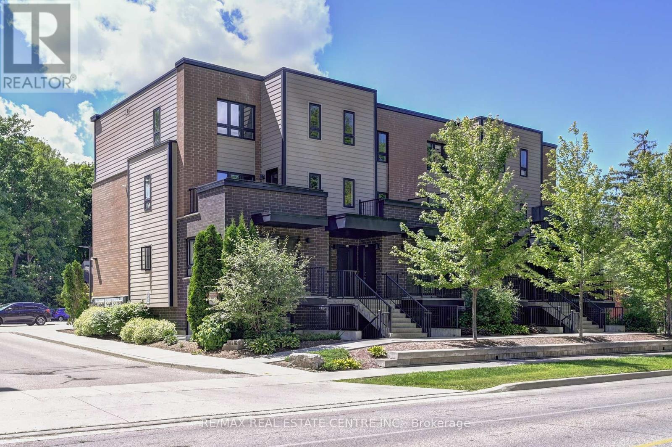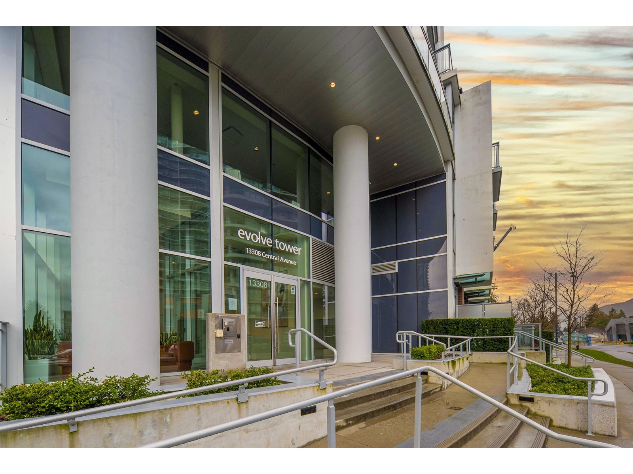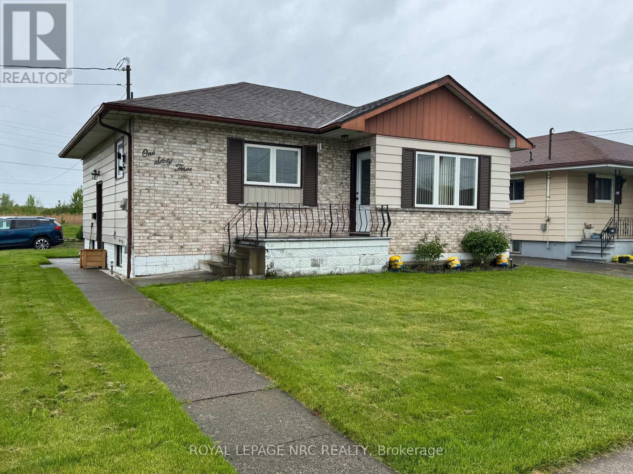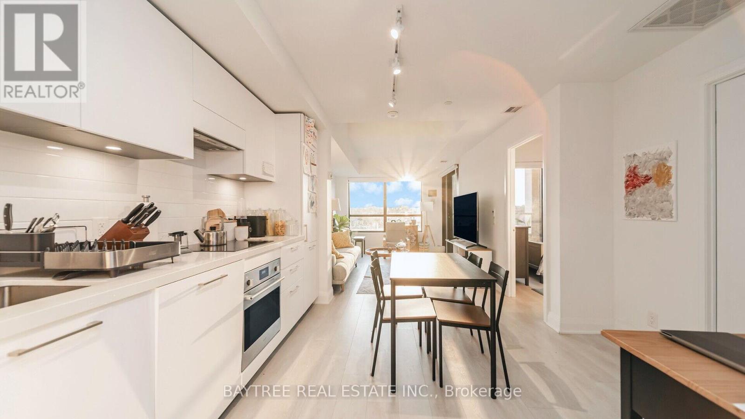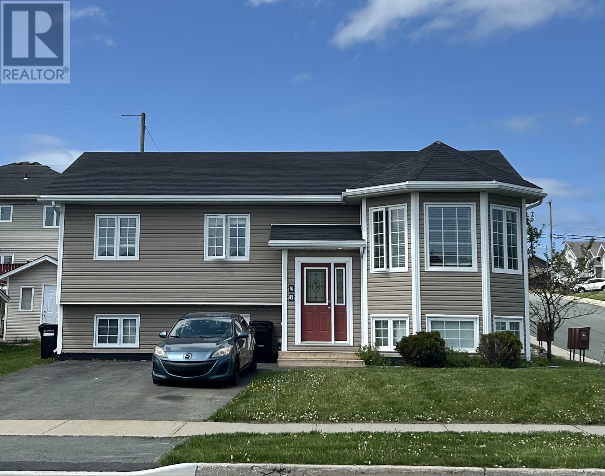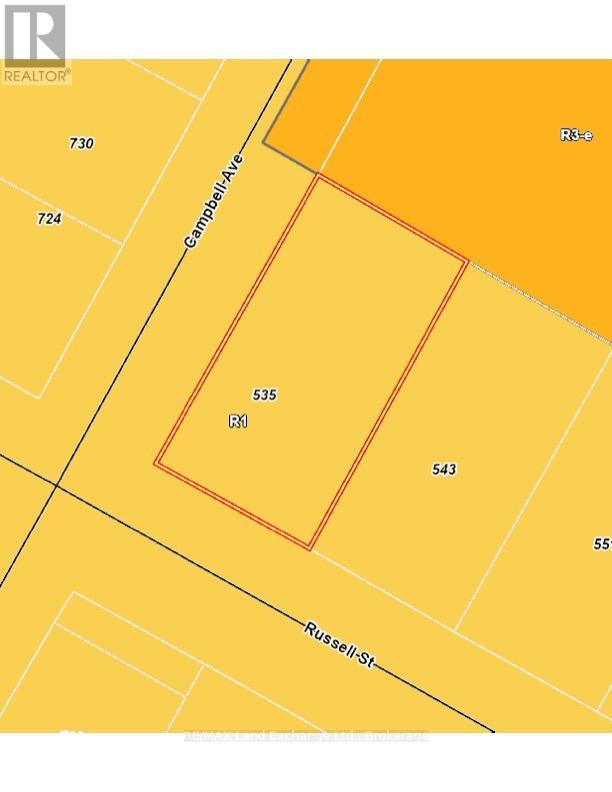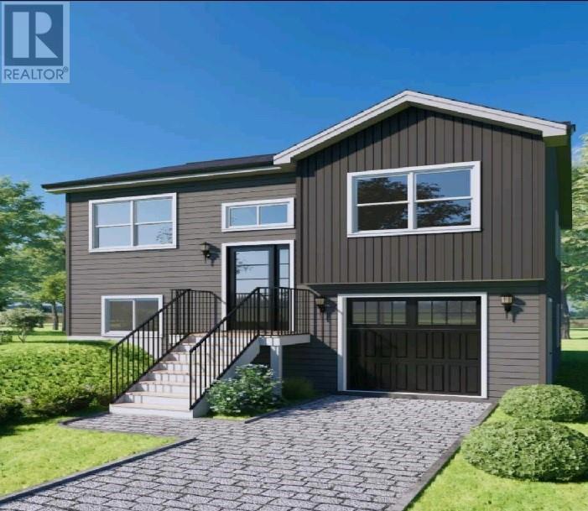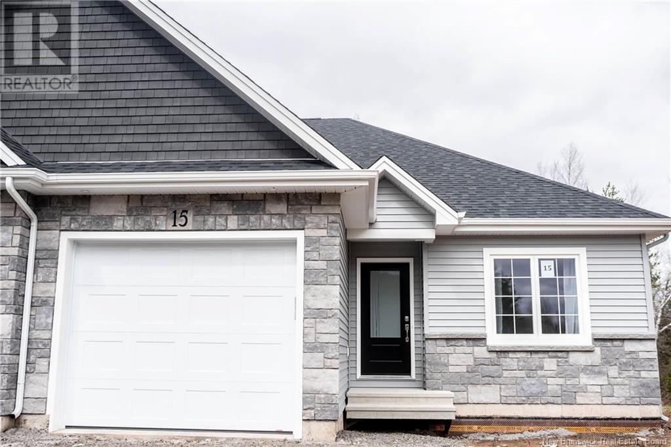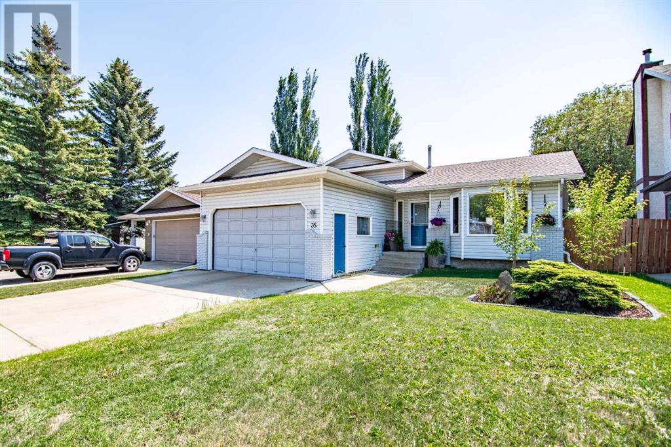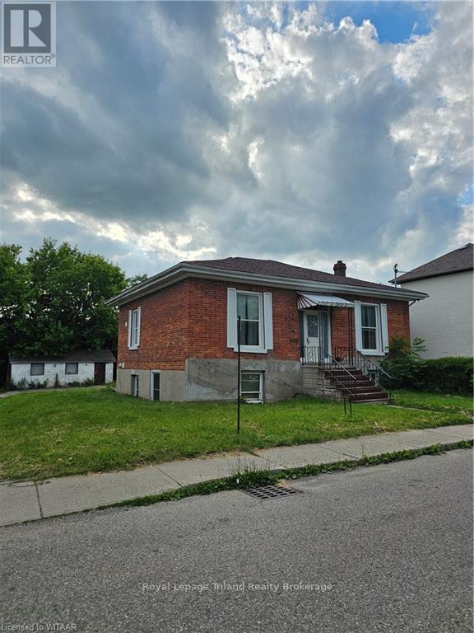255 N Litzenburg Crescent
Williams Lake, British Columbia
This beautifully maintained 4-bedroom, 3 full-bathroom home is in excellent condition and fully finished throughout. Bright, spacious, and comfortable, it features generously sized rooms and a welcoming dining area perfect for family gatherings. The home includes an in-built vacuum system and a brand new high-efficiency furnace installed in 2024 for year-round comfort. The double-wide driveway and two-car carport offer ample parking. Outdoors, enjoy a covered back deck and a fully fenced backyard, complete with an underground sprinkler system for easy lawn care. Lovingly cared for by long-term owners, this home offers exceptional value, comfort, and convenience in every detail. (id:60626)
RE/MAX Williams Lake Realty
206 1955 Suffolk Avenue
Port Coquitlam, British Columbia
Welcome to Oxford Place! This spacious 823 square ft 1-bedroom apartment in the heart of Port Coquitlam has it all, Freshly painted, brand new flooring, and modern stainless steel appliances with an open layout provides comfortable living with plenty of natural light. Includes 1 secure parking stall and 1 storage locker. A clean, move-in-ready home in a well-maintained building-perfect for first-time buyers or downsizers! CALL TODAY EASY TO SHOW. OPEN HOUSE June 14th +15th 2-4 PM. (id:60626)
Oakwyn Realty Ltd.
10 Palace Street Unit# C12
Kitchener, Ontario
Welcome to 10 Palace St, Unit C12, a stylish and contemporary freehold condo nestled in the heart of Kitchener’s vibrant Laurentian Commons. This newer-built two-bedroom, two-bathroom home offers an inviting open-concept main floor, where a beautifully finished kitchen awaits with stainless steel appliances, an eat-in island, Backsplash, and ample cabinet and countertop space—perfect for whipping up meals while socializing. Relax in the adjacent living area, then step outside to the main-level balcony to savor the fresh air. Upstairs, you’ll find two generously sized bedrooms, with the primary suite boasting its own private balcony and a convenient second-floor laundry setup—no lugging laundry baskets up and down the stairs. Beyond your front door, enjoy unbeatable convenience: three major shopping centers are just a short walk away, while McLennan Park offers scenic trails and outdoor activities mere minutes from home. Easy access to Highway 7/8 and the Conestoga Parkway makes commuting a breeze, and nearby transit options, including Ion light rail and Grand River Transit, ensure you stay connected. Top-rated schools, parks, trails, and everyday essentials are all within reach, making this home an ideal blend of comfort and convenience. Don’t miss your chance to make 10 Palace St, Unit C12 your new home—schedule your private viewing today! (id:60626)
RE/MAX Real Estate Centre Inc.
1181 Sunset Drive Unit# 2207
Kelowna, British Columbia
Quick possession is possible! Luxury Living at One Water Street – 22nd-Floor Condo with Spectacular Views. Experience the pinnacle of urban living at One Water Street, Kelowna’s premier condo destination. Perched on the 22nd floor, this 1-bedroom, 1-bathroom residence offers breathtaking views of the city skyline, mountains, and shimmering lake. Designed with modern elegance, the open-concept layout features floor-to-ceiling windows, a gourmet kitchen with stone countertops, stainless steel appliances, plus a large North-West facing private balcony—perfect for enjoying panoramic vistas. Additional features include in-suite laundry, custom blinds, underground parking, and a dedicated storage unit for ultimate convenience. Indulge in resort-style amenities, including: Two outdoor pools & a hot tub, State-of-the-art fitness center & yoga/Pilates studio, Indoor & outdoor lounge areas with fire pits. Private dog park & pickleball court. Embrace the perfect blend of luxury and lifestyle with nature at your doorstep. Schedule your private viewing today! Pets: up to 2 dogs; or 2 cats; or one dog and one cat. Monthly Strata Fee of $323.29 + Monthly Utility Charge of $99.22. (id:60626)
RE/MAX Kelowna
327 Crystal Crescent
Temiskaming Shores, Ontario
Cherished by the same family for over 27 years, this well-maintained 3+1 bedroom, 1+1 bath bungalow is ready to welcome its next generation! Nestled in a sought-after, family-friendly neighbourhood, the home backs onto green space, a ballpark, and an outdoor rink, perfect for active families. Enjoy the convenience of a large double carport with a drive-through garage door to the backyard and a workshop ideal for the hobbyist. Inside, the bright open-concept kitchen and dining area offer direct access to the rear patio/BBQ area, great for entertaining! The main level features a spacious living room, three bedrooms, and a 4-piece bath. Downstairs, you'll find a finished basement with a 4th bedroom, 3-piece bath, and a huge rec room kids will love, along with a laundry/furnace room and ample storage. Added features include central A/C, central vac, HRV, 200-amp service, a high-efficiency gas furnace (2022), and more. A rare gem in an unbeatable location, don't miss it! (id:60626)
Century 21 Temiskaming Plus Brokerage
A4 - 190 Century Hill Drive
Kitchener, Ontario
Welcome to this stunning 2+1 bedroom, 2 washroom, 2-story condo. Featuring a bright and open concept design, this unit is filled with natural light, enhanced by large windows and elegant engineered hardwood floors. The sleek white kitchen has stainless steel appliances, granite countertops, and an extended breakfast bar that seats four. The dining room has ample space for daily living, and the in-suite laundry is on this floor. The living room has been converted to a bonus room, but can be easily changed back to a living room. The balcony terrace is ideal for family gatherings. On the unit's second floor, you'll find two generous bedrooms, a beautiful 4-piece bathroom, and a bonus area for your office workspace. This prime location offers easy access to the 401 and Highway 7, public transit, schools, parks, shopping, and Conestoga College. Enjoy the serene walking trails of Steckle Woods just across the street. Experience contemporary living at its finest in this stylish and convenient condo. Schedule your viewing today! (id:60626)
RE/MAX Real Estate Centre Inc.
6603 37 Av
Beaumont, Alberta
Welcome to this stunning home in Montrose Estates—perfectly located in one of Beaumont’s most desirable communities! This beautifully designed 2-storey offers 3 spacious bedrooms, 2.5 bathrooms, a double attached garage, and a separate side entrance for a future legal basement suite. The bright and open main floor features large windows and a stylish kitchen with extended cabinetry, a big island, and plenty of space to cook and entertain. Upstairs, you’ll find a luxurious primary suite with a walk-in closet and ensuite, plus two more bedrooms, a full bathroom, a cozy bonus room, and convenient upstairs laundry. Step outside to enjoy the fenced and landscaped backyard with a deck—great for summer BBQs or relaxing with family. Stylish, functional, and move-in ready—this home has it all! (id:60626)
Real Broker
630 Rolph Street
Quesnel, British Columbia
* PREC - Personal Real Estate Corporation. Perched above the Fraser River, this well-maintained 5-bedroom, 3-bath home is perfect for families or investors alike. The main level boasts a stylishly updated kitchen with white cabinetry, quartz countertops, stainless steel appliances, and a brand-new patio door. Fresh paint, new flooring, trim, and modern light fixtures give the space a bright, contemporary feel. Downstairs, you’ll find a 2-bedroom, 1-bath in-law suite with a generous living area, ideal for extended family or generating rental income. Outside features include a fully fenced backyard, a single-car carport, and a double driveway. All situated in a quiet, family-friendly neighborhood close to parks, schools, and shopping. (id:60626)
Century 21 Energy Realty(Qsnl)
104 13308 Central Avenue
Surrey, British Columbia
Best Location in the core of Surrey center! The stunning 1-Bed +2 Bath loft-style townhouse is now here! Bright nature light flows into room via full-wall glass window. 24ft high ceiling, open gourmet kitchen with quartz counter top and SS appliances. Upstairs bedroom with ensuite bathroom, walk-in closet ,flex space for working and a fine private balcony for relax & extra entrance from patio.24 hrs concierge/security. A modern Gym & social room offer a healthy lifestyle. Most convenient for everything. Step to Skytrain station, shopping mall, SFU, KPU, Holland Park, etc. Perfect for first home buyer and investment. Welcome! (id:60626)
Nu Stream Realty Inc.
435 Edith Cavell Boulevard
Central Elgin, Ontario
Unbelievable location. Sand at your door with access to Big Beach, Pumphouse Beach and Downtown. 2 Bedrooms, potential to develop the loft, 2 Parking spots. Great opportunity at this price point in Port Stanley, within a leisurely walk to the vibrant heart of downtown, where you can enjoy an array of charming shops and exceptional restaurants. As you approach this inviting home, you'll immediately appreciate the welcoming front deck and the fenced-in yard, all enhanced by stone siding that adds to its character. Step inside to discover an open-concept living and dining area that effortlessly flows into the well-equipped kitchen. The kitchen features a convenient door that leads to the back, perfect for seamless indoor-outdoor living and entertaining, and also offers two parking spaces and a shed perfect for storage. The living room is designed for comfort and warmth, featuring a cozy gas fireplace that creates a welcoming ambiance for relaxing evenings. This floor also includes two comfortable bedrooms and a full 4-piece bathroom for functionality. Additionally, the home boasts a partially finished loft that presents a fantastic opportunity for customization whether you envision it as a home office, additional guest space, or a fun play room for the kids, the choice is yours. With its ideal location close to the beach and the downtown area, combined with its charming features and flexible living space, this property offers both convenience and potential. Dont miss your chance to make this Port Stanley gem your own and enjoy all the best that coastal living has to offer. **EXTRAS** LOT - 43.01ft x 51.80ft x 21.31ft x 43.99ft x 78.24ft (id:60626)
RE/MAX Centre City Realty Inc.
190 Century Hill Drive Unit# A4
Kitchener, Ontario
Welcome to this stunning 2+1 bedroom, 2 washroom, 2-story condo. Featuring a bright and open concept design, this unit is filled with natural light, enhanced by large windows and elegant engineered hardwood floors. The sleek white kitchen is equipped with stainless steel appliances, granite countertops, and an extended breakfast bar that seats four. The dining room has ample space for your daily living, and the in-suite laundry is on this floor. The living room has been converted to a bonus room, but can be easily changed back to a living room. The balcony terrace is ideal for family gatherings. On the second floor of the unit, you'll find two generous bedrooms, a beautiful 4-piece bathroom, and a bonus area for your office workspace. This prime location offers easy access to the 401 and Highway 7, public transit, schools, parks, shopping, and Conestoga College. Enjoy the serene walking trails of Steckle Woods just across the street. Experience contemporary living at its finest in this stylish and convenient condo. Schedule your viewing today! (id:60626)
RE/MAX Real Estate Centre Inc.
163 Johnston Street
Port Colborne, Ontario
This solid three-bedroom bungalow sits at the end of a quiet street, backing directly onto the scenic Canal Trail perfect for those who appreciate nature right outside their door. The home features a finished rec room and includes all appliances: fridge, stove, washer, dryer, and freezer. Major updates are already done. Newer furnace, roof, windows, and shed. The two-car garage is fully insulated, equipped with hydro, and has a solid concrete floor poured just ten years ago. Extras include: Sump pump with backup, Two additional sheds attached to the garage (with hydro), a third freestanding 8x10 shed. All window coverings included. This is a great home for a young family looking to avoid costly repairs. Its all been taken care of so you can just move in and enjoy. Come and get it! (id:60626)
Royal LePage NRC Realty
357 Waterford Boulevard
Chestermere, Alberta
This stunning, no-condo-fee townhouse by Master Builder Douglas Homes is located in the sought-after lake community of Chestermere, just minutes from Calgary. Offering a perfect blend of modern luxury and convenience, this pre-construction home is expected to be completed in just four months.Step inside to discover soaring 9-foot ceilings on the main floor, creating an expansive and airy atmosphere throughout. The chef-inspired kitchen boasts pristine quartz countertops, while elegant engineered hardwood flooring flows seamlessly across the main level. Designed with both style and practicality in mind, the home features a built-in hook and shelf at the rear entry, perfect for keeping your space organized and clutter-free.The double rear garage provides ample parking and additional storage space, while the fully landscaped front and back yards enhance the home’s curb appeal and offer a tranquil outdoor setting. A treated wood deck invites you to relax or entertain guests in your private backyard retreat.The spacious master suite is a true sanctuary, complete with a large walk-in closet to accommodate all your storage needs. Enjoy the best of both worlds—living in the peaceful charm of Chestermere while being just a stone’s throw from Calgary.This exceptional townhouse is a must-see for those looking for a contemporary lifestyle in a welcoming community. Please note: Front elevation and interior photos are of the same model for illustration purposes only and may differ from the subject home. Actual finishes, colours, and options (such as the electric fireplace and secondary paint colours) may vary. Call today!Unlock Your First Home with the GST Rebate! The First-Time Home Buyers' GST Rebate could save you up to $50,000 on a new home!You must be 18+, a Canadian citizen or permanent resident, and haven't owned or lived in a home you or your spouse/common-law partner owned in the last four years.This is a LIMITED-TIME opportunity— Homes placed under contract after May 27, 2025 are eligible, Terms and conditions are subject to the Government of Canada/CRA rules and guidelines. (id:60626)
First Place Realty
613 - 33 Frederick Todd Way
Toronto, Ontario
Welcome to The Upper East Village a rare blend of luxury, lifestyle, and long-term value in the heart of Leaside. This beautifully appointed 1-bedroom, 1-bath condo offers soaring ceilings, sleek modern finishes, wide-plank flooring, and a sun-drenched open-concept living/dining area. Walk out to your private balcony and take in panoramic skyline views, including the iconic CN Tower. Enjoy premium amenities: a serene indoor pool, fitness centre, 24-hour concierge, a spectacular rooftop terrace with fire pits & BBQs, a pet spa, games/media lounge, private dining room for entertaining, and ample visitor parking. Nestled in a thriving, transit-friendly community near TTC, future LRT, DVP, Sunnybrook Hospital, Serena Gundy Park, top-ranked schools, boutique shops, and gourmet dining. This is a unique opportunity to invest in a fast-appreciating neighbourhood. Don't miss out! (id:60626)
Baytree Real Estate Inc.
48 Great Eastern Avenue
St. John's, Newfoundland & Labrador
Looking for a smart investment? This newly listed multi-family home offers the perfect opportunity to live and earn! Featuring two separate apartments that are currently tenant-occupied, this property provides immediate rental income from day one. The spacious 3 bedroom, 2 bathroom main floor offers flexibility for various living arrangements. The primary bedroom has an ensuite, and an additional room on the lower level. The 2 bedroom apartment is bright and spacious. Both units are presently rented, providing a steady cash flow for the savvy investor. Situated on a generous corner lot, this property offers excellent curb appeal and additional outdoor space. The detached shed provides valuable storage options for tools, seasonal items, or whatever you need to tuck away. Location is everything, and this home delivers! Just a short distance from Memorial University, it's ideally positioned to attract student renters or faculty members looking for convenient housing options. Nearby amenities include Sobeys Kenmount & Walmart, less than a km away, making grocery shopping a breeze. Whether you're a first-time investor or looking to expand your portfolio, this multi-family dwelling checks all the boxes. The combination of prime location, current tenants, and the potential for long-term appreciation makes this a property you won't want to miss. Schedule your private viewing today. (id:60626)
RE/MAX Realty Specialists
4418 53 Street
Rocky Mountain House, Alberta
Be the first owner of this beautiful brand new build by Laebon Homes in Creekside! This 1,361 sq ft Montego floor plan offers 9’ main floor ceilings, low maintenance vinyl plank flooring, and modern finishes throughout. A spacious living and dining room area are open to a modern kitchen with raised cabinetry, quartz counter tops, stainless steel appliances, pantry, and an island with eating bar. The master suite features a private 4 pce ensuite and walk in closet, while two more nicely sized kids’ bedrooms share a 4 pce bathroom that completes the main floor. The attached garage is insulated, drywalled, and taped. If you need more space, the builder can complete the basement development for you, and allowances can also be provided for blinds, and a washer and dryer to make this a completely move in ready package. Poured concrete front driveway, front sod, and rear topsoil are included in the price and will be completed as weather permits. 1 year builder warranty and 10 year Alberta New Home Warranty are included. Taxes have yet to be assessed. This home has an estimated completion date of August 2025. Photos and renderings are examples from a similar home built previously and do not necessarily reflect finished and colours used in this home. (id:60626)
RE/MAX Real Estate Central Alberta
535 Russell Street
Kincardine, Ontario
This property provides a great location with several types of building opportunities. Whether constructing a single residential dwelling, duplex or perhaps a multi residential townhouse development pending Municipal building approvals is the wide range of building the new owner has to choose from. The existing building WILL BE DEMOLISHED AND REMOVED before closing of the property. The Archaeological Study has been completed for this site. Buyer to do due diligence for site building approvals with the Municipality for their desired project. (id:60626)
RE/MAX Land Exchange Ltd.
96 Trenton Drive
Paradise, Newfoundland & Labrador
Beautiful 2 Apartment Split Entry being built on Quiet street in Paradise walking distance to Octagon Pond school....Main Floor offers 2 Bedroom 2 Bathroom with amazing layout, main floor features a large open concept kitchen, crown moldings & potlights on main, Dining and large living space... primary bedroom with full ensuite and walk-in closet.....Basement offers a 2 bedroom Above ground basement Apartment. Outside will feature Dark siding, front & back eavestrough, 10 x 12 patio, double paved driveway. Great family neighborhood, close to schools, daycares, Sobeys, walking trails, new retail plaza, recreation centre, and much more! (id:60626)
Royal LePage Atlantic Homestead
3817 Howard Avenue Unit# 204
Windsor, Ontario
Experience luxury living in this brand-new 2-bedroom, 2-bathroom SOHO condo located in the desirable South Windsor area. This exquisite unit features an open-concept kitchen equipped with pristine quartz countertops, high-end stainless steel appliances, and elegant lighting. Extra-wide patio doors open onto a private balcony, perfect for relaxation. The suite includes in-suite laundry, one storage unit, and one parking space. Enjoy access to top-notch amenities such as a party room and fitness studio. Situated in excellent school districts and near Devonshire Mall, St. Clair College, Roseland Golf Course, and a variety of restaurants. Available for immediate occupancy. (id:60626)
Lc Platinum Realty Inc.
351 Dover Road
Dieppe, New Brunswick
4 BEDROOMS-2 FULL BATHROOMS/ 2021 BUILD/ FENCED YARD/ Apple trees, Cherry trees raspberry bushes/ This bungalow is sure to please with its spacious layout and modern finishes. Upon entering the front door you will find a bright and open living, dining and kitchen area climate controlled by a mini split heat pump. Majority of main floor has wide plank hardwood. The kitchen features bright lighting, white cabinets and backsplash, stainless steel appliances and gold hardware to accent it all. Down the hall you will find 3 bedrooms and a 5PC bathroom. The owner has had the basement very practically finished with a full bathroom with laundry, living room with wayne scotting and a large bedroom. The basement is completed with a utility/storage room. Enjoy a peaceful rural feel backyard completely fenced in, giving a large area for dogs and children to run out their energy and enjoy the outdoors. The back deck is perfect for hosting and overlooking the sunset. (id:60626)
Keller Williams Capital Realty
Royal LePage Atlantic
40 Hamel Drive
Quispamsis, New Brunswick
When Viewing This Property On Realtor.ca Please Click On The Multimedia or Virtual Tour Link For More Property Info. Discover high-quality semi-detached homes nestled in an exclusive community crafted by Atlantic Canada's premier custom homebuilder. The Village at Valley Estates offers convenience with nearby amenities and a maintenance agreement ensuring pristine landscapes year-round. Pricing includes an energy efficient heat pump, tray ceiling with crown moulding, landscaped lawn, paved driveway, garage, and a 10x12 deck which has the option to be upgraded to a 3 season or 4 season sunroom. With an open concept kitchen, master bedroom with ensuite, and a second bedroom, this 1364sqft home is designed for modern living. Basement is unfinished leaving you with lots of space for your creativity. 10-year new home warranty included. (id:60626)
Pg Direct Realty Ltd.
116 Lowe Lane
Blooming Point, Prince Edward Island
(VIDEO - Click on the Multi-Media Link) Nestled in the sought-after coastal community of Blooming Point, just 25 minutes from Charlottetown, this exceptional waterfront cottage offers the perfect blend of comfort, character, and coastal charm with breathtaking panoramic views and direct access to your own private sandy beach. Whether you're enjoying your morning coffee on the sunlit balcony, listening to the soothing sound of the waves, or watching local fishing boats pass near the dunes, this property immerses you in the natural beauty of Prince Edward Island. The home spans three full levels, each thoughtfully designed to capture light and maximize the ocean views?topped with a distinctive lighthouse-level lookout that offers a one-of-a-kind vantage point of the coastline and surrounding landscape. The main floor features a traditional layout with a well-equipped kitchen, a cozy living room with large windows that frame the water, and a propane fireplace that adds warmth and charm. A separate screened-in room offers a peaceful space to relax, dine, or unwind while enjoying the sea breeze. The upper level serves as a tranquil retreat with elevated views ideal for reading, relaxing, or stargazing, while the lower level provides bonus living space perfect for hosting family or guests. Outside, the expansive wraparound deck is ideal for entertaining friends, family, and neighbours, and the maturely treed, oversized lot offers exceptional privacy in a naturally serene setting. With its warm, welcoming atmosphere, an abundance of natural light, and the potential to be winterized for year-round use, this cottage is much more than a seasonal getaway?it?s a lifestyle. Blooming Point is known for its stunning shoreline, protected dunes, and peaceful island ambiance, making it one of PEI?s true hidden gems. Whether you're looking for a quiet escape, a legacy property, or a smart waterfront investment, 116 Lowe Lane is a rare opportunity to own your slice (id:60626)
Powerhouse Realty Pei Inc
Century 21 Northumberland Realty
35 Eldridge Crescent
Red Deer, Alberta
Welcome to this Spacious Home with Room for the Whole Family! Nestled in a quiet, family-friendly neighbourhood, this beautiful 4-level split home offers the perfect balance of space, functionality, & charm. With 4 bedrooms, 3 full bathrooms & a double attached garage, this home is ideal for growing families or anyone who values extra room to spread out. Step inside and you will immediately feel the warmth & character nestled in the quiet community of Eastview Estates. The bright, generous living room welcomes you with hardwood floors and a large bay window that floods the space with natural light. It is the perfect place to host friends or curl up with a book. The formal dining area just off the living room offers an elegant space for hosting dinner parties and family meals. The heart of the home - the kitchen - is a true standout, featuring solid oak cabinetry, an abundance of counter space, a wall pantry, & a large window over the sink with views of the beautifully landscaped backyard. The adjacent eat-in dining nook with its own bay window & garden doors leads you out to a massive south-east facing deck - ideal for morning coffee or hosting summer BBQs while the kids or pets play in the fully fenced backyard. The upper level hosts a spacious primary bedroom that easily fits a king-sized bed, complete with mirrored closet doors & a private 4-piece ensuite. Two additional good-sized bedrooms are just down the hall & share a full 4-piece bathroom - perfect for kids or guests. On the lower level, you will find a cozy family room with a fireplace, perfect for movie nights or relaxing by the fire on cool evenings. This level also features a 4th bedroom, ideal for a teen, home office, or guest room & a combined 4-piece bathroom & laundry area for added convenience. The basement is partially finished, offering a large flex space that could be a home gym, playroom, workshop, or future development project, along with tons of storage space to keep your home clutter-free. T he double attached garage is fully drywalled & insulated, with a convenient man door leading to the front yard. The backyard is a true oasis, featuring mature trees, perennials, shrubs & even an apple tree, with back-alley access and plenty of room for kids to run or to build your dream garden. Updates since 2021 include newer Kitchen Countertop and Sink, Newer Toilets, Vanity in ensuite, all newer Appliances. 14 mm Waterproof Laminate flooring in family room & bedrooms. Newer Furnace, a 135-gallon Hot Water Tank, UVC Air Purifier, & Central Air Conditioning. The Electrical Panel also was upgraded. Hot Tub, as well as in 2024, Roof Repairs & 30-year Shingles. Located just steps away from a large green space, multiple playgrounds, scenic walking trails, & a community hall, this home is perfectly positioned for an active family. You will also enjoy easy access to public transit, schools, & all amenities. If you have been searching for a home with space, charm, & a welcoming community feel - this is the one. (id:60626)
RE/MAX Real Estate Central Alberta
18 Chapel Street
Woodstock, Ontario
Welcome to 18 Chapel Street all you need to do is pack your bags and move in. Enter in your freshly painted home thought the front door into a wide spacious entrance. Infront of you is your spacious dining room for all you family meals. To your right, is your private large living room with plenty of room for entertaining and game nights. On your main floor you will find 2 large bedrooms with a 4-piece main bath. At the back of the home, you will find a lovely sun room prefect for your morning coffee. Downstairs in your basement, you will find your Laundry with plenty of dry storage. Including another kitchen, bathroom and large living room. (id:60626)
Royal LePage Triland Realty Brokerage


