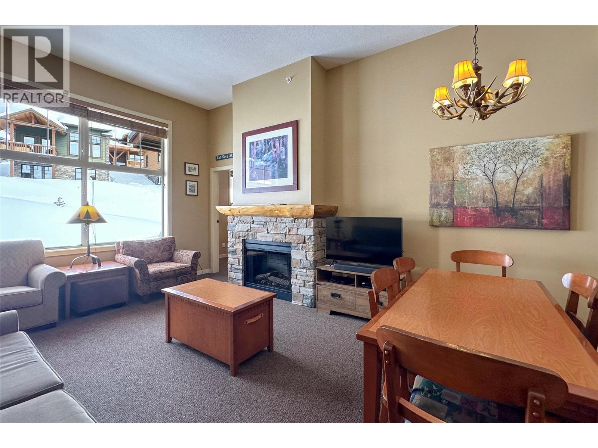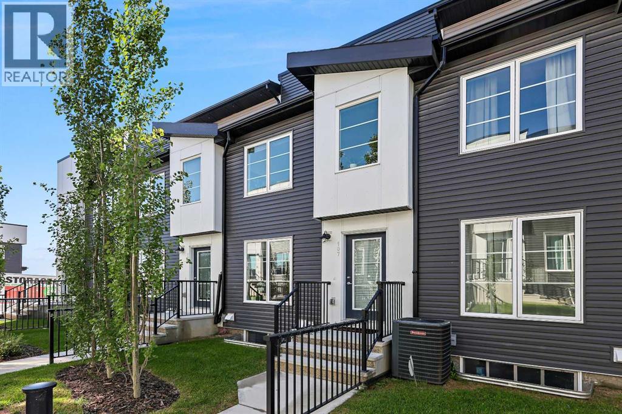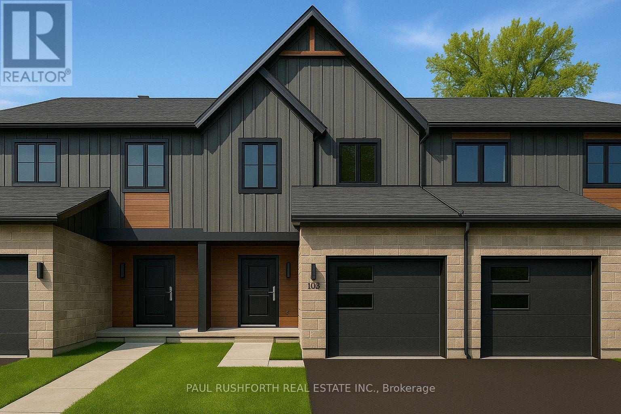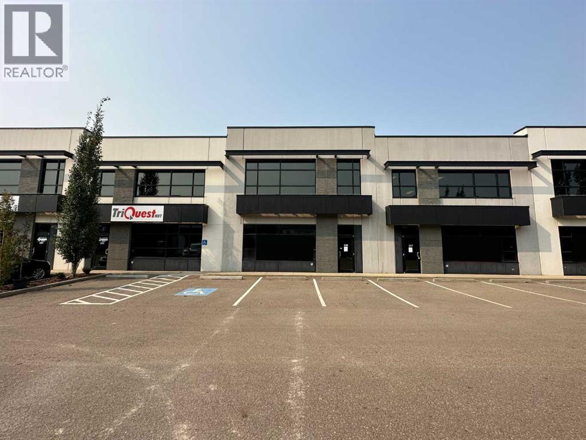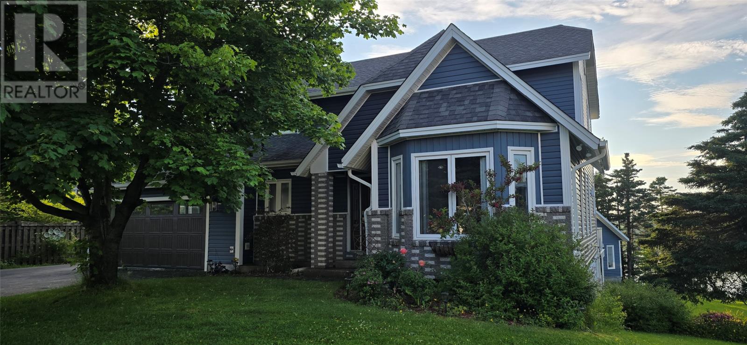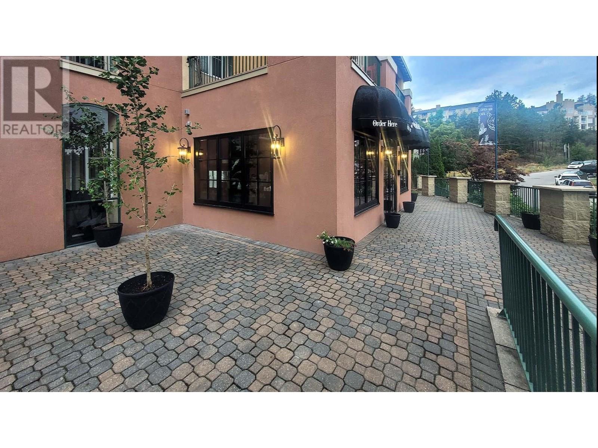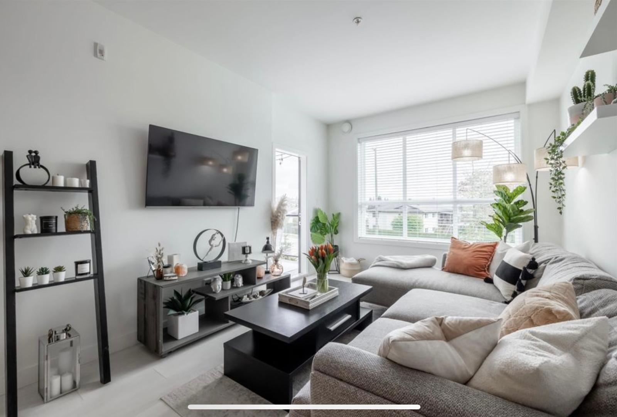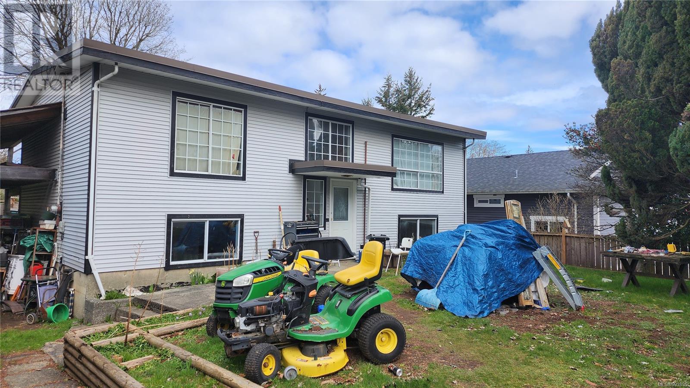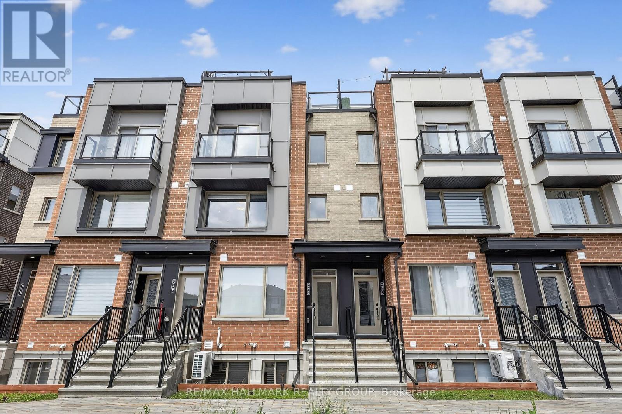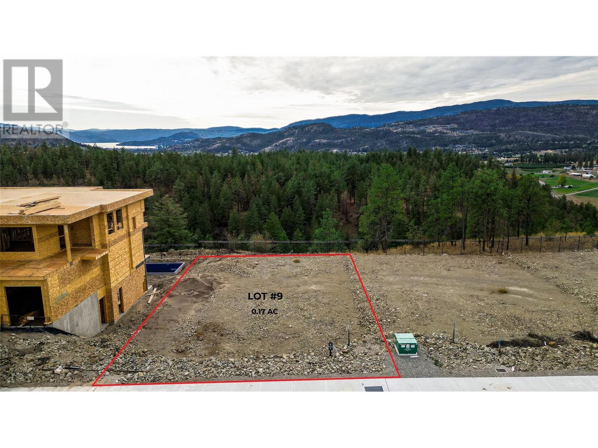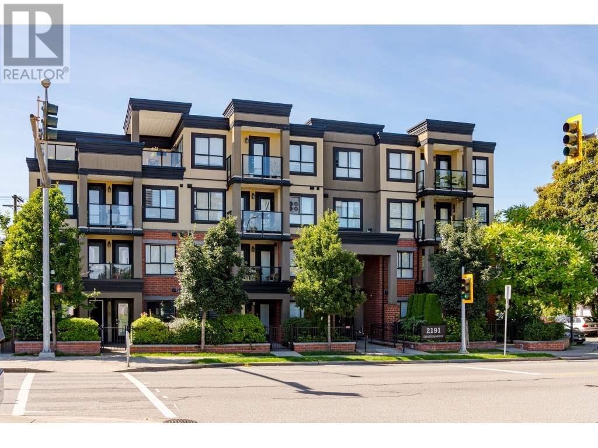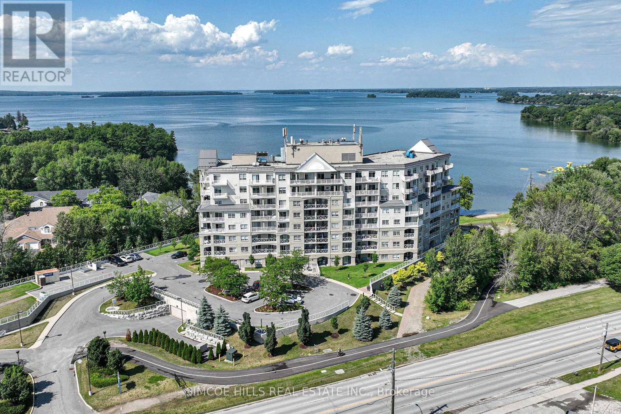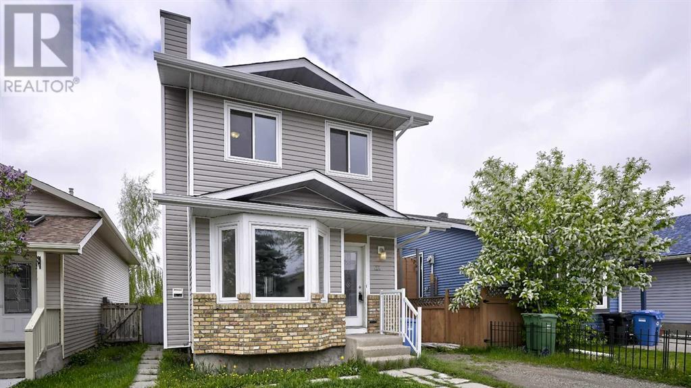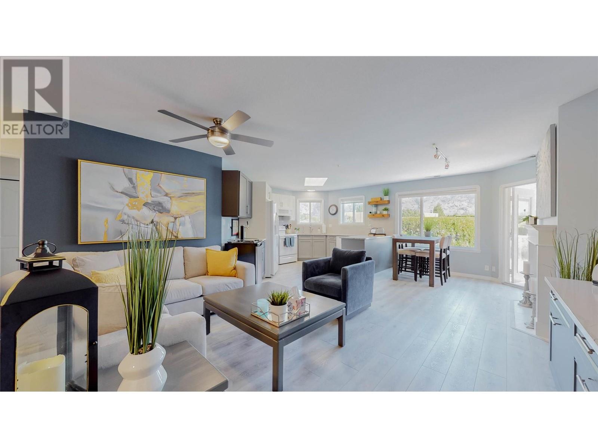255 Feathertop Way Unit# 320
Big White, British Columbia
Your family's ski vacation is about to get an upgrade. Welcome to Sundance Resort, home of Big White's only water slide! Tired legs? No problem. Relax in the hot tub while the kids play in the outdoor heated pool. Too cold? No problem. Warm up in the steam room or meet up with friends for a fireside chat in the common room. Other amenities include a movie room, kids playroom, and pool table. This top-floor, 2-bedroom suite sits slopeside where you can watch the chair lift all the way to the top of the mountain and ski to and from with ease. It has all the home comforts you need like a full kitchen with regular size appliances, granite counter with bar seating, two ensuite bathrooms, in-suite laundry, a cozy fireplace, and with the pull-out sofa, it will sleep 7! It features storage for everything you and your guests could ever need including 2 owner lock-off closets inside the residence and a private ski locker on the 1st floor — with direct access outside. The West Lodge is perfectly situated just up the hill from the Bullet Chair lift which is one of just two night skiing lifts. It's also only a short walk to the Village centre shops, cafes, and restaurants. Sundance Resort has a Big White staffed guest check-in so when you're not here it's effortless to put it to use generating rental income. Make sure to explore the comprehensive virtual tour and call for more information or with any questions about this exciting ski condo. (id:60626)
RE/MAX Kelowna
107, 474 Seton Circle Se
Calgary, Alberta
Welcome to your dream townhome in vibrant and walkable Seton—a master-planned urban community where lifestyle and convenience come together. Offering over 1,600 square feet of thoughtfully designed living space, this stunning 3-storey home with a double attached tandem garage is perfectly situated just steps from greenspaces, shops, restaurants, and some of Calgary’s best amenities. From the moment you enter the complex, you’re greeted by a charming tree-lined pathway, accented by soft lighting and manicured greenspace, leading to your front entrance. A raised cement porch with classic wrought iron railing provides a warm welcome to this beautifully elevated residence. Inside, you’ll discover a spacious open-concept main floor that balances both comfort and style. The inviting living room flows effortlessly into the designated dining space, creating a perfect setting for family dinners and entertaining guests. Adjacent to the dining area is a casual breakfast bar for quick meals or cozy conversations over coffee. The chef-inspired kitchen showcases stunning quartz countertops, rich cabinetry, stainless steel appliances, and a functional pantry to keep everything within reach., while a stylish 2-piece powder room is tucked away at the rear, along with a quaint balcony—ideal for your morning coffee or evening wind-down. Upstairs, you'll find two generous bedrooms strategically located on opposite ends for privacy and enhanced natural light. The Primary Suite is a peaceful sanctuary featuring a walk-in closet and a private 4-piece ensuite and the second bedroom is equally spacious, bright, and inviting—perfect for family, guests, or a home office. Custom blinds by Blindsgalore add privacy and light control throughout the home. An additional full bathroom and upper laundry offer convenience and functionality. Saving the best for last—the top-level Bonus Room delivers a true wow factor. Featuring a custom bar area with built-in wine cooler, this flexible space is perfec t for entertaining, movie nights, or simply relaxing after a long day. From here, step out onto your private rooftop terrace—a rare and remarkable feature that transforms your home into a vacation-like getaway. Whether you’re hosting friends under the stars or enjoying a tranquil moment alone, this rooftop haven is the showstopper you never knew you needed. To complete this home the ground level offers access to your double tandem attached garage, providing secure parking for two vehicles and ample storage space. Located in the heart of Seton, this home is surrounded by everything you need: South Health Campus, Seton Urban District with restaurants, shops, cafés, and a movie theatre. The largest YMCA in North America, new parks, schools, and future LRT access. A community filled with vibrant energy and ever-growing amenities. A park and playground are mere steps from your front door. Don’t miss your chance to live in a townhome that offers the space, style, and rooftop luxury you’ve been dreaming of! (id:60626)
Jayman Realty Inc.
856 Mathieu Street
Clarence-Rockland, Ontario
Welcome to Golf Ridge. This house is not built. This 3 bed, 3 bath middle unit townhome has a stunning design and from the moment you step inside, you'll be struck by the bright & airy feel of the home, w/ an abundance of natural light. The open concept floor plan creates a sense of spaciousness & flow, making it the perfect space for entertaining. The kitchen is a chef's dream, w/ top-of-the-line appliances, ample counter space, & plenty of storage. The large island provides additional seating & storage. On the 2nd level each bedroom is bright & airy, w/ large windows that let in plenty of natural light. Primary bedroom includes an ensuite. The lower level is finished and includes laundry & storage space. The 2 standout features of this home are the Rockland Golf Club in your backyard and the full block firewall providing your family with privacy. Photos were taken at the model home at 325 Dion Avenue. Flooring: Hardwood, Ceramic, Carpet Wall To Wall (id:60626)
Paul Rushforth Real Estate Inc.
824 Mathieu Street
Clarence-Rockland, Ontario
Welcome to Golf Ridge. This house is not built. This 3 bed, 3 bath middle unit townhome has a stunning design and from the moment you step inside, you'll be struck by the bright & airy feel of the home, w/ an abundance of natural light. The open concept floor plan creates a sense of spaciousness & flow, making it the perfect space for entertaining. The kitchen is a chef's dream, w/ top-of-the-line appliances, ample counter space, & plenty of storage. The large island provides additional seating & storage. On the 2nd level each bedroom is bright & airy, w/ large windows that let in plenty of natural light. Primary bedroom includes an ensuite. The lower level is finished ( or can be left unfinished ) and includes laundry & storage space. The 2 standout features of this home are the Rockland Golf Club in your backyard and the full block firewall providing your family with privacy. Photos were taken at the model home at 325 Dion Avenue. Flooring: Hardwood, Ceramic, Carpet Wall To Wall (id:60626)
Paul Rushforth Real Estate Inc.
206, 400 Mackenzie Boulevard
Fort Mcmurray, Alberta
FOR SALE OR LEASE: 1789 SF WAREHOUSE BAY IMPROVED 2-PIECE WASHROOM IN THE KUUSAMO BUILT FIRST-CLASS DEVELOPMENT. Flexible use. Ideal for light to medium industrial, small business, industrial retail, & other applications. Pre-cast construction building, front-grade loading. Includes 5 parking stalls # P67, P68, P69, P80, and P96, a 12' x 16' overhead door, floor drain, man door & ceiling heights of 22’. Excellent exposure on Mackenzie Blvd Located in the southeast sector of the community adjacent to Highway 63 with direct access to Highway 69, MacKenzie Industrial Park offers convenient access to the airport & the downtown core. AVAILABLE FOR QUICK POSSESSION. Hurry & take advantage of this opportunity!!! Affordable condo fees include common area care, landscaping, garbage removal, water & sewer, professional management, and reserve fund contributions. Available for immediate occupancy. (id:60626)
Coldwell Banker United
207, 400 Mackenzie Boulevard
Fort Mcmurray, Alberta
FOR SALE 1789 SF WAREHOUSE BAY IMPROVED 2-PIECE WASHROOM IN THE KUUSAMO BUILT FIRST-CLASS DEVELOPMENT. Flexible use. Ideal for light to medium industrial, small business, industrial retail, & other applications. Pre-cast construction building, front-grade loading. Includes 5 parking stalls #P70, P71, P72, P81 and P98. Includes a 12' x 16' overhead door, floor drain, man door & ceiling heights of 22’. Excellent exposure on Mackenzie Blvd. Located in the southeast sector of the community adjacent to Highway 63 with direct access to Highway 69, MacKenzie Industrial Park offers convenient access to the airport & the downtown core. Hurry & take advantage of this opportunity!!! Affordable condo fees are $538.96, including common area care, landscaping, garbage removal, water & sewer, professional management, and reserve fund contributions. This property is currently leased and will be sold with Tenant in Place. (id:60626)
Coldwell Banker United
10 Brakes Place
Marystown, Newfoundland & Labrador
Welcome to this exquisite custom executive home, nestled on a mature waterfront lot that offers both tranquility and stunning views. Centrally located, this property is just minutes away from shopping, recreational facilities, schools, and a hospital, making it the perfect blend of luxury and convenience. Step inside to discover a beautifully designed sunroom, featuring a cozy wood-burning fireplace that creates a warm and inviting atmosphere. The sunroom seamlessly flows out to a spacious composite deck patio, where you can unwind in the hot tub while enjoying picturesque views of the ocean—perfect for entertaining or simply relaxing in nature. The heart of the home is the newly renovated kitchen, complete with a stylish breakfast bar, allowing for effortless social gatherings. Adjacent to the kitchen is a comfortable family room, creating an open-concept entertainment space. At the front of the home, a formal dining room and a sophisticated living room invite you to host elegant dinner parties or enjoy quiet evenings with family. As you ascend the staircase, you’ll find the expansive primary bedroom, which boasts an ensuite bath that is nothing short of a personal retreat. Indulge in a luxurious clawfoot tub or refresh in the custom shower, all designed with your comfort in mind. Two additional generously-sized bedrooms provide ample closet space and comfort for family or guests. The lower level of this remarkable property features a fully-equipped two-bedroom apartment, perfect for extended family, guests, or as an investment opportunity. With its own laundry facilities and a full eat-in kitchen that opens to a cozy living room, this space exudes warmth and independence. Don’t miss your chance to own this exceptional waterfront gem, where custom craftsmanship meets modern convenience in one of the area's most desirable locations. Experience luxury living with a perfect blend of nature, comfort, and accessibility. Call today for your private viewing! (id:60626)
RE/MAX Eastern Edge Realty Ltd. - Marystown
3185 Via Centrale Unit# 7
Kelowna, British Columbia
Prime Commercial Unit – Turnkey Opportunity with Freehold Ownership in Kelowna. Excellent opportunity to own a fully improved commercial unit in the heart of Quail Ridge at Borgata Lodge. This 420 sq.ft. unit is move-in ready, with premium upgrades & a highly visible, accessible location. Perfect for a food & beverage business, office, or retail space, with zoning that offers excellent flexibility. This bright, street-facing unit includes large windows, an accessible washroom, granite retail counter, & S/S kitchen surfaces. Nearly $100K in high-end equipment is available for purchase separately. Professionally renovated throughout, with new HVAC, upgraded electrical (incl. new panel), commercial plumbing, plumbing/electrical fixtures, awnings & folding/sliding window systems that open to the patio. The property also includes 1 secured underground parking stall & 1 secured storage unit. Approx. 1,000 sq.ft. of common patio space is available via a nominal strata lease. Just steps from the Quail & Bear golf courses, & mins from UBCO & the Kelowna International Airport, this unit is the only year-round food service location in the area. Surrounded by 3 condo complexes & within a 49-unit residential building with 7 ground-floor commercial units. The property benefits from built-in traffic from students, faculty, residents, & visitors & would make a great home base for app-based delivery orders. (id:60626)
Royal LePage Kelowna
122 19935 75a Avenue
Langley, British Columbia
Enjoy serene lifestyle with all amenities within walking distance. This beautiful unit is built by Developer Zenterra, Nestle in prime location. Easy access to Hwy 1 and other major routes. Enjoy nearby attractions like the Langley Event Centre, parks, and Mountain Secondary School, convenience of Willowbrook Shopping Centre, T&T Super Market, Costco and City Hall. Call/Touchbase for viewing. (id:60626)
Ypa Your Property Agent
204 Hilchey Rd
Campbell River, British Columbia
This property is being sold under an Order for Conduct of Sale as part of a foreclosure proceeding. It is offered strictly ''as-is, where-is,'' including fixtures only, with no warranties or representations regarding its condition. Property size and room details have been provided by BC Assessment, Landcor, Cunningham & Rivard Appraisals Ltd., and the listing Realtor. The property is zoned R-1. A photo link and numerous supporting documents are available through the listing. All showings require a minimum of 24 hours' notice. Subject removal has been completed, and a court date for approval is scheduled for Monday, August 11, in Campbell River. For the price going into court or for any further inquiries, please contact the listing agent at rpluke50@gmail.com. (id:60626)
RE/MAX Lifestyles Realty
227 Vista Road
Crossfield, Alberta
This beautifully crafted home features an open-concept layout —perfect for both everyday living and entertaining. With three spacious bedrooms, there's plenty of room for the whole family. Step outside to enjoy a generous 144 sq. ft. front porch, ideal for morning coffee or evening relaxation. Located on a paved lane, this home offers added convenience and accessibility in a well-connected neighborhood. Photos are representative and may differ from the final product. (id:60626)
Bode Platform Inc.
11 Fencer Place
Conception Bay South, Newfoundland & Labrador
Fully Developed Split Entry 2 apartment with 3 Bedrooms up and 2 Down. Features include, open concept living spaces, landscaping, double paved driveway. 10 Year Atlantic New Home Warranty (id:60626)
RE/MAX Realty Specialists
551 Takamose Private
Ottawa, Ontario
Welcome to 551 Takamose Private, a beautiful two-bedroom, two-bathroom stacked condo townhouse located in the sought-after community of Wateridge Village in Ottawa. Built in 2021 by Mattamy Homes, this modern, three-level home combines stylish design with everyday functionality, perfect for professionals, first-time buyers, or downsizers seeking low-maintenance living without compromise. Step inside to discover a bright and airy open-concept main living area, where upgraded flooring and pot lights create a warm and welcoming atmosphere. The kitchen is a chef's delight, featuring an extended island with a double sink, sleek black glass backsplash, quartz countertops, and ample cabinetry for all your storage needs. It flows seamlessly into the dining and living spaces, ideal for entertaining guests or enjoying quiet evenings at home. Upstairs, you'll find two spacious bedrooms, including a primary suite with generous closet space and access to a luxurious main bathroom. The bathroom showcases elegant finishes such as quartz counters with dual sinks and a glass-enclosed shower, offering a spa-like retreat at the end of your day. One of the standout features of this home is the private rooftop terrace, a rare find in condo living. With natural gas and water hookups, it's the perfect place to host summer barbecues, enjoy morning coffee, or unwind while taking in views of the surrounding neighborhood. This property also includes a dedicated surfaced parking spot, and your monthly condo fees cover general maintenance, snow removal, garbage collection, landscaping, and building insurance making for truly hassle-free living. Nestled in a growing, family-friendly community near the Ottawa River, 551 Takamose Private offers easy access to parks, walking trails, public transit, and major amenities, with downtown Ottawa and Montfort Hospital just minutes away. (id:60626)
RE/MAX Hallmark Realty Group
654 Kingswood Terrace
Kelowna, British Columbia
Are you looking for a neighbourhood where your kids can walk to one of the top rated schools in Kelowna? Aberdeen Hall Preparatory School is a 10 minute or less walk from University Heights. University Heights also falls within the catchment for North Glenmore Elementary and Dr. Knox Middle Schools. With bigger lots, better views and a first class builder, come visit the show home at University Heights to learn more about how Ovation Homes is able to guide you from start to finish with building your dream Okanagan home! From triple car garages, legal suites, suspended slab media rooms, pools and more, anything you can dream up for your new home, can be brought to life. Included with every building plan are a set of virtual renderings of your finished home, bringing your vision to life before it’s built, ensuring you truly receive the perfect home for you. (id:60626)
Chamberlain Property Group
103 2191 Shaughnessy Street
Port Coquitlam, British Columbia
Welcome to The Signature, a stylish development in the heart of Port Coquitlam. This street-level corner unit offers two walk-up entries, quality finishes, ample storage, and a functional open-concept layout. Enjoy granite countertops throughout, stainless steel appliances, engineered hardwood floors, and plenty of cupboard space. The gourmet kitchen features a granite island, designer cabinets with under-mount lighting. Walking distance to Central Park, Gates Park, Coquitlam River, Traboulay Trail, Colony Farms, schools, shopping, dining, transit, and West Coast Express. Includes a large outdoor patio, storage locker, and secured underground parking. Pets and rentals allowed! BOOK YOUR SHOWING. Open house Saturday July 19th 2-4pm (id:60626)
Royal LePage West Real Estate Services
402 - 354 Atherley Road
Orillia, Ontario
Lakefront Lifestyle at Its Finest - Discover the ultimate in waterfront living at sought-after Panoramic Point, where everyday feels like a getaway. Nestled along the scenic shoreline of Lake Couchiching, this nicely appointed 2-bedroom, 2-bathroom condo offers a seamless blend of comfort and resort-style amenities. Wake up to light-filled spaces and step out onto your private balcony from the living room, primary suite, or second bedroom each with its own access perfect for morning coffee or evening sunsets. The kitchen features a stylish breakfast bar, ideal for casual dining or entertaining. The primary bedroom also includes a walk-in closet and a private ensuite for your convenience .Beyond your suite, enjoy direct access to sandy beaches, tranquil walking and biking trails, and full use of exceptional amenities: an indoor pool and hot tub with lake views, fitness centre, saunas, a cozy lounge with gas fireplace, guest suites, and more. There's also underground parking, a car wash, bike storage, and a dedicated area for canoes and kayaks. Located minutes from vibrant local dining, shopping, parks, theatre, skiing, golf, and boating. Panoramic Point is the perfect place to call home or enjoy as a luxurious retreat. (id:60626)
Simcoe Hills Real Estate Inc.
28 Welsh's Lane
Mount Stewart, Prince Edward Island
Lovely waterfront furnished turnkey move-in ready year around 4 yr. old Log Home offering beautiful nightly sunsets over the water & quiet scenic country views! A peaceful scenic property in a small quaint country town just 15 minutes to Charlottetown, minutes to beautiful white sand dune beaches, the beautiful Crow Bush Golf Resort, Greenwich National Park in St Peters Bay, and the town of Morell for shopping & restaurants! Do you like to boat, kayak, or Jet Ski....? Just add your floating dock out front in the deep water or use the public access a few feet away. This beautiful modern-style Log Home offers high vaulted ceilings with huge floor-to-ceiling windows over the water allowing natural sunlight into the home. A spacious open-concept living, kitchen, and dining area with a grey custom kitchen & stainless steel appliances. The living room also has a brand new large wood stove and heat pump. A split plan design with the Master Bedroom, walk-in closet & ensuite bath on one side of the home & 2 guest Bedrooms & guest bath on the other side. Built on a concrete foundation frost wall with space for a utility storage Rm plus outdoor shed. A large front deck to enjoy the water views & nightly sunsets! The private 0.77-acre Lot is surrounded by Government-owned Park Land with the famous PEI Confederation Trail System for you to enjoy year-round hiking & bicycling all over PEI. No one can build behind or on the sides. This property offers a year-round private, scenic waterfront location for you to enjoy the PEI lifestyle. (id:60626)
RE/MAX Charlottetown Realty
206 Creekstone Drive Sw
Calgary, Alberta
END UNIT! MOUNTAIN VIEWS! Welcome to 206 Creekstone Dr. SW, an end unit townhouse in the desirable Pine Creek community, built by Truman. This stunning 1684 sq ft, three-level residence offers 4 bedrooms and 2.5 baths, with a flexible main-floor bedroom ideal for a home office, gym, or yoga room. The heart of the home is a gorgeous white kitchen featuring elegant quartz countertops, sleek stainless steel appliances, modern light fixtures, and a gathering-friendly island. The open layout is complemented by mountain views and a huge west-facing balcony, perfect for entertaining or relaxing. The spacious primary bedroom, able to accommodate a king bed, boasts mountain views, a luxurious en suite, and a walk-in closet. Convenience is key with upstairs laundry and ample natural light throughout. This location offers easy parking, including a fully insulated and heated double car garage with hidden storage and water access. Located just minutes from top-rated schools, parks, and golf courses, you'll also enjoy quick access to Stoney Trail, Macleod Trail, and the LRT. This is an ideal choice for first-time homebuyers or those looking to downsize. Available for August move-in, this property is ready to welcome you home. (id:60626)
Elevate Property Management
124 Riverbrook Way Se
Calgary, Alberta
THIS IS THE ONE! Welcome to the best location in Riverbend. This immaculately maintained home has had the roof, windows, and siding replaced, and it backs onto the soccer fields and path system! Step through the front door and you’re greeted by beautiful bay windows that flood the front room with natural light, perfect for plant lovers or anyone who loves a sunny space. The kitchen has plenty of working room and big windows overlooking the backyard and soccer fields, making it a bright and cheerful place to cook or hang out. Worried about space for the kids? No need! Three bedrooms make it a great fit for a young family, especially with several schools within walking distance. The large undeveloped basement is ready for your personal touch, set it up just the way you want. Book your showing before this home is SOLD! (id:60626)
RE/MAX Landan Real Estate
6805 Cottonwood Drive Unit# 105
Osoyoos, British Columbia
Beautifully updated ground-floor condo at The Palms! Welcome to this stunning 2-bedroom, 2-bathroom walk-out condo, perfectly situated steps from Osoyoos Lake and Cottonwood Beach. This bright and inviting home has been tastefully renovated with new kitchen cabinetry, custom-built living room TV storage, updated laundry room, modern flooring, fresh paint, stylish bathroom vanities, updated lighting, and high-end fixtures throughout. Enjoy morning sun in the kitchen and on the deck, filling the space with natural light, while the afternoon shade makes for the perfect spot to relax outdoors. The Palms offers exceptional amenities, including a beautiful outdoor pool, meticulously landscaped gardens, secure underground parking, a private storage locker, and a guest suite for visiting family or friends. With its unbeatable location and walk-out access, this home is ideal for pet owners and those who love the Osoyoos lifestyle. Don’t miss out—book your showing today! (id:60626)
RE/MAX Realty Solutions
105 County Road 12
Greater Napanee, Ontario
Nestled on a picturesque 1.38-acre lot, this solid brick bungalow is the ideal blend of rural tranquility and modern convenience. Boasting 3 bedrooms, including a primary suite with its own ensuite, and a 4-piece main bath, this home is designed with both comfort and functionality in mind. The finished lower level is a standout feature, offering its own kitchen, bathroom, storage space, and a separate entrance perfect for an in-law suite or rental potential. Thoughtful updates, such as a new front door and windows (approximately 7 years old), add to the home's appeal, while main floor laundry ensures everyday convenience. Outside, a 2.5-car garage and expansive driveway provide ample parking, making this property ideal for hosting family and friends. Located just minutes from Napanee, Kingston, and Belleville, youll enjoy easy access to all the amenities you need, all while savoring the peace of country living. Dont miss the opportunity to make this charming property your own. Schedule your private viewing today! (id:60626)
Exit Realty Group
328 Corner Meadows Square Ne
Calgary, Alberta
Welcome to an exceptional opportunity in Calgary's thriving Cornerstone community: a luxurious, street-facing townhome that seamlessly blends sophisticated design with unparalleled convenience. This move-in-ready gem offers an expansive 4 bedrooms and 3.5 bathrooms, complemented by a double attached garage and remarkably low condo fees. Enjoy the unique advantage of direct street access and a charming front yard, providing a sense of individuality and curb appeal.Step inside to discover a thoughtfully designed layout across three levels. The main level presents a versatile bedroom with a private 3-piece ensuite, ideal for guests, a home office, or a multi-generational living arrangement.Ascend to the open-concept second level, where luxury flooring spans a bright and inviting space. The beautiful kitchen is a culinary delight, featuring ample cabinetry, a convenient pantry, and a central island perfect for entertaining. From the living area, step out onto your private balcony, offering a serene spot for morning coffee or evening relaxation. A stylish 2-piece powder room on this level adds to the functionality.The third level is dedicated to comfort and tranquility. Here, you'll find three bright bedrooms, including a serene primary suite. This private oasis boasts a spacious walk-in closet and a spa-like 3-piece ensuite bathroom. A second full 3 - piece bathroom serves the additional bedrooms, while the conveniently located upstairs laundry simplifies daily chores.Nestled in a well-connected community, this townhome offers easy access to an abundance of amenities. Enjoy proximity to parks, future schools, diverse shopping centers, and efficient transit routes. Commuting is a breeze with quick access to major roadways and the Calgary International Airport, ensuring you're always well-connected.Experience the epitome of luxury living with 360 Custom Homes' spectacular Townhome – where elegance meets innovation. Don't miss your chance to own this remarkable proper ty! (id:60626)
Prep Realty
416 9867 Manchester Drive
Burnaby, British Columbia
Fabulous ground floor unit in tranquil and friendly neighbourhood of Barclay Woods. This two bedroom and one bathroom unit is fully updated. Featuring huge master bedroom that could fit king size bed and has his and her closet. Flooring has been upgraded to commercial grade oak laminate floors throughout the living room and the bedrooms. Kitchen has S.S appliance and plentiful storage space. Huge patio is big enough to throw a party. Walking distance to Lougheed mall, Skytrain/Bus Station, and many grocery stores and restaurants. (id:60626)
Team 3000 Realty Ltd.
1706 - 4470 Tucana Court
Mississauga, Ontario
Gorgeous Spacious 2 Bedroom and Den with a cozy solarium! 2- Full bath unit Features laminate floors, crown molding, and a sun-filled solarium with southeast views. Bright kitchen with stainless steel appliances. Master bedroom with walk-in closet and unsuited bath, plus a second bedroom with access to the solarium. Includes locker and parking. Great amenities: 24/7 concierge, gym, pool, sauna, tennis courts, and more. Close to TTC, highways, Square One Mall, Walmart, Grocery Stores , Banks, Shopping, Amenities and much more. Must see (id:60626)
Kingsway Real Estate

