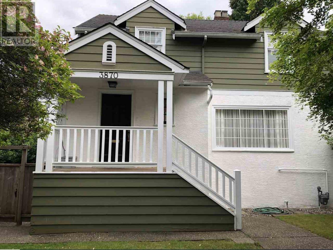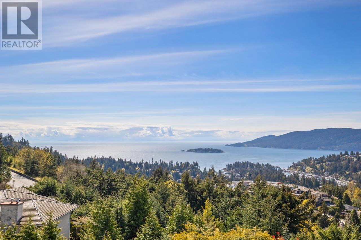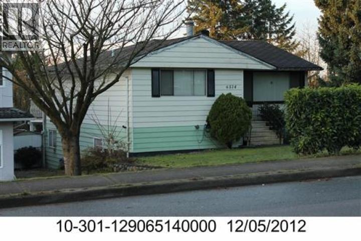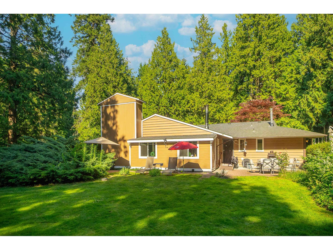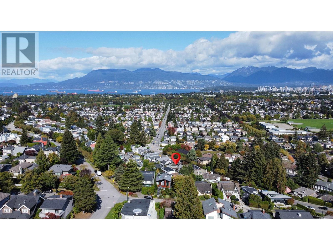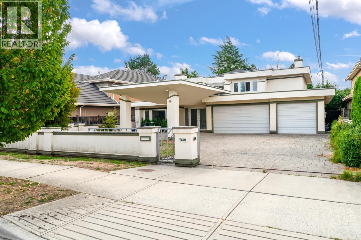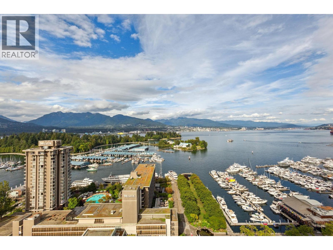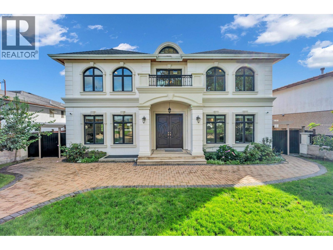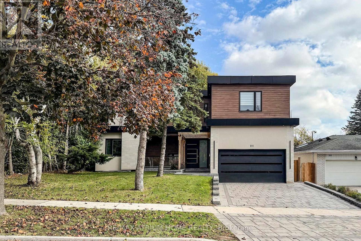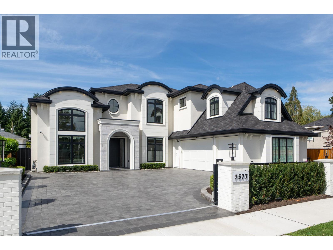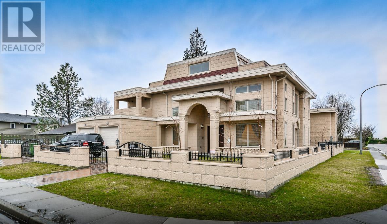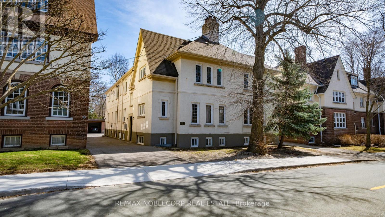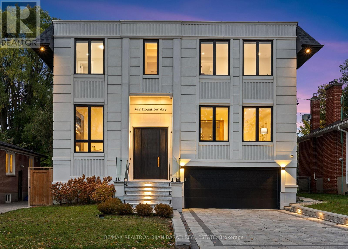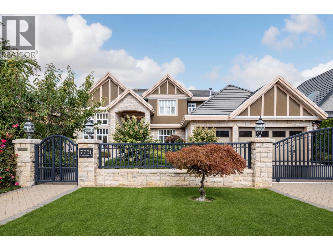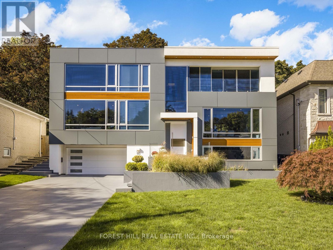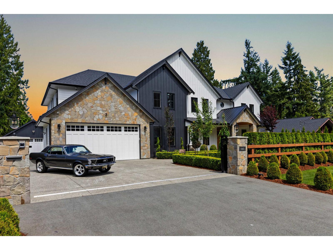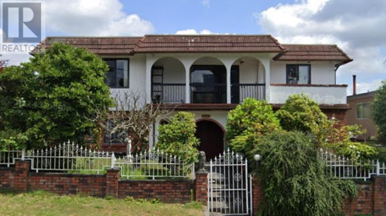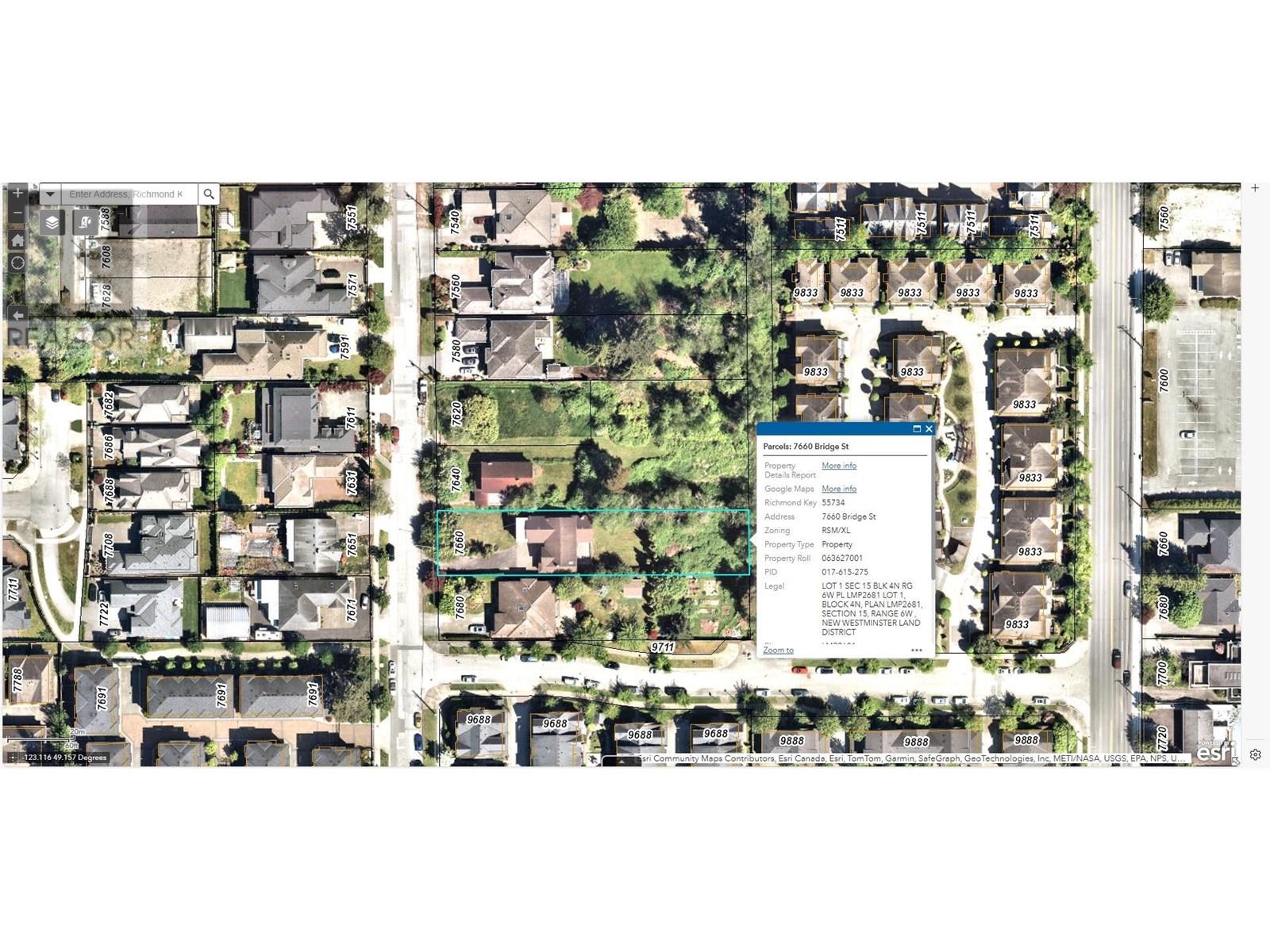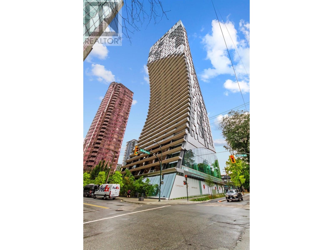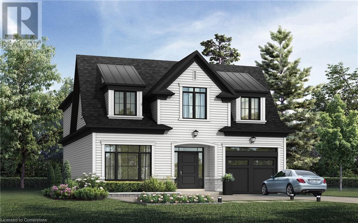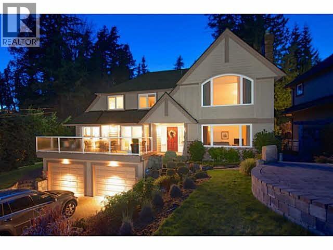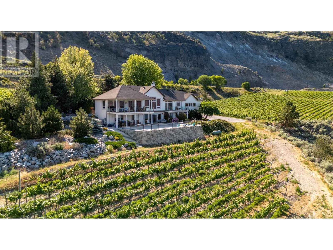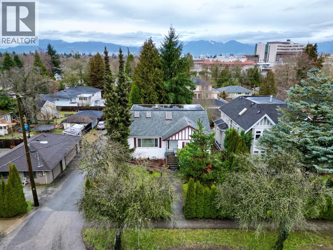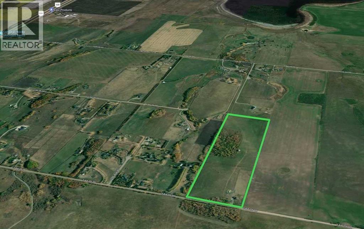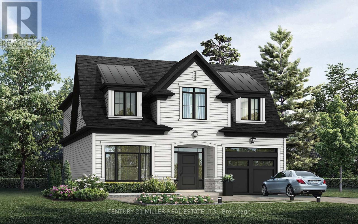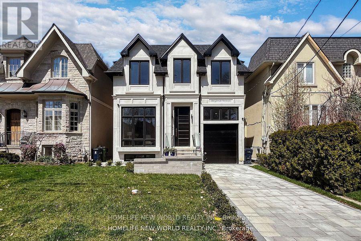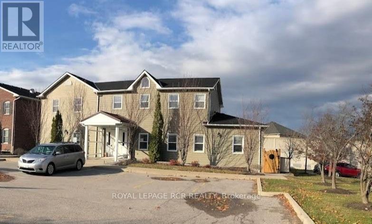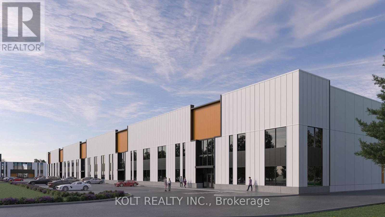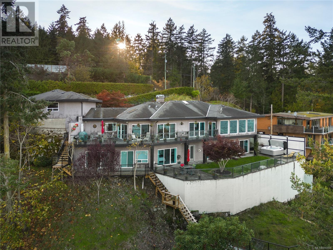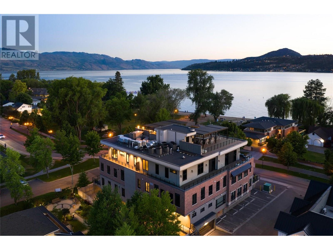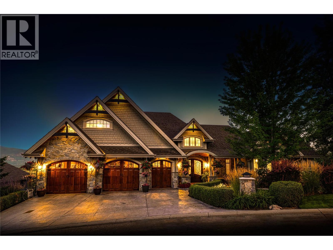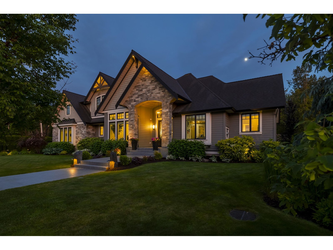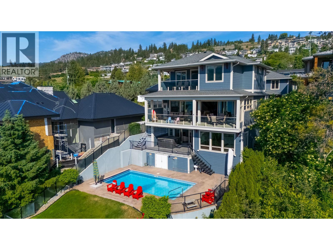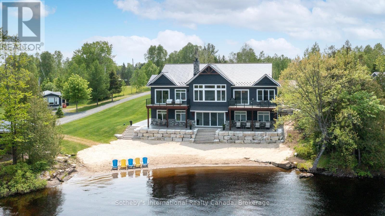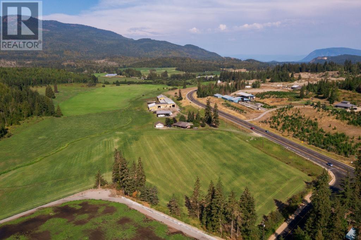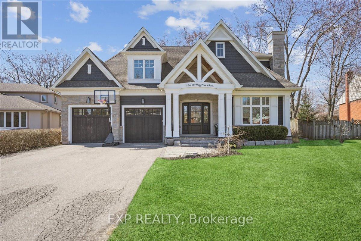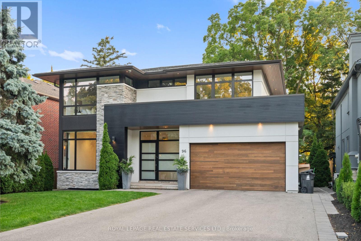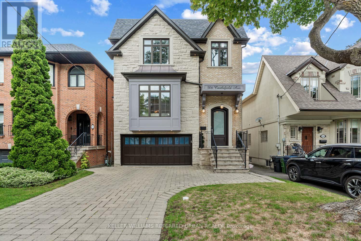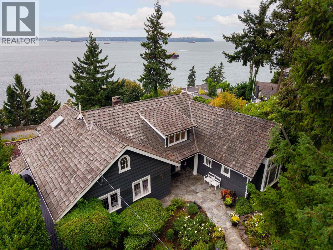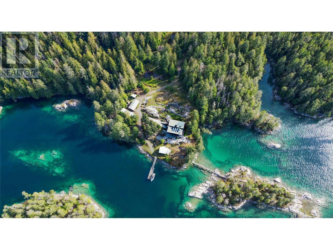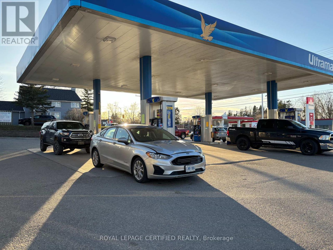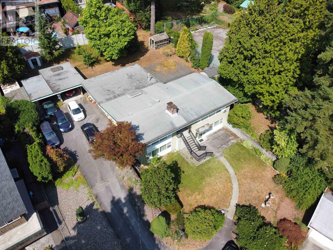3870 W 37th Avenue
Vancouver, British Columbia
I am excited to present a property with a great location west of Dunbar. This large, 6855 square foot lot presents a unique opportunity for future development of multiplex dwellings. It s location offers close proximity to top private schools, the s hop s of Dunbar Street, Dunbar Community Centre, and Pacific Spirit Regional Park , with easy access to UBC. The house is currently well -maintained by the tenant. The main floor features a large living room, perfect for entertaining guests. You'll find three-bedroom s upstairs and one bedroom in the basement, a long with a large family room. Don't miss this opportunity to invest or to develop. (id:60626)
Royal Pacific Realty Corp.
4791 Westwood Place
West Vancouver, British Columbia
This Incredible VIEW property located in lower Cypress Estates. Contemporary 5,000+ sqft gorgeous residence on a 16,000+ sqft park-like estate has expansive south-west facing w/unobstructed ocean,sunset&island views.Situated in a beautiful and private cul-de-sac.Offering 5 bdrms/4.5 bath with S/S appliances,gourmet kitchen,quartz countertops&upgraded flooring.4 Bedrooms upstairs with breathtaking views including the oversized spa-like master bath. Floor to ceiling windows bring tons of natural light.Tastefully newly renovated with open concept on 3 above-ground levels.Bright&sunny backyard,massive decks,pool/hot tub give you tons of space for family outdoor entertaining.Only minutes away from Caulfeild Village,Thunderbird Marina,Caulfeild Elementary&Rockridge Secondary,and Mulgrave School. (id:60626)
Sutton Group-West Coast Realty
2961-2965 Rupert Street
Vancouver, British Columbia
DEVELOPERS and INVESTORS ALERT: Approved City of Vancouver Rupert and Renfrew Station Area Plan allows this lot to build high-rise building between 29 & 45 storeys. Ground floor is now rented out to a single tenant running a vape bar store. Upper floor has two- 2 bedroom suites with shared laundry. Good holding and investment property for future appreciation. Please don't disturb tenants. All showings by APPOINTMENTS ONLY. (id:60626)
Royal Pacific Realty (Kingsway) Ltd.
6514 Broadway Avenue
Burnaby, British Columbia
Prime Development Opportunity in Sperling-Burnaby Lake Station (City of Burnaby)! This strategically located property falls within Tier 3 of the Transit-Oriented Development (TOD) zoning, allowing for the construction of an 8-story building with a FAR of 3. Centrally situated with easy access to highways, shops, and Brentwood Town Centre, this site is ideal for a visionary developer. Don't miss this chance to capitalize on Burnaby's thriving real estate market and the growing demand for transit-oriented living (id:60626)
Exp Realty
13425 Woodcrest Drive
Surrey, British Columbia
A RARE FIND! 1.53 acres on PRIME Woodcrest Drive. Beautiful HUGE corner lot with dual street access, ideal site for the custom dream home. Current R-A zoning allows for extensive density. (see attachments for copy of zoning by-law). Very rentable 4 BDRM residence while you plan your dream home. Value is in the land. Please do not disturb the tenant by walking on the property without an appointment. Please allow ample notice for appointments. Schools: Elgin Park High School, Chantrell Creek Elementary. (id:60626)
Nu Stream Realty Inc.
4393 Puget Drive
Vancouver, British Columbia
Meticulously cared-for home with panoramic views of downtown and the North Shore mountains. Thoughtfully updated over years, with all windows, doors, screens newly replaced in 2024. Over 3,500 sf, this bright, south-facing 3-level home features rare above-grade basement, 5 bedrooms, and 3.5 baths. Elegant rosewood floors, entertainment-sized living & dining rooms, view-facing master suite with balcony, large ensuite & walk-in closet. Basement includes rec room, bedroom, wine cellar & ample storage. Sunny, private backyard and new triple garage. Top schools: PW, Trafalgar, UBC. (id:60626)
Royal Pacific Realty Corp.
Sutton Group-West Coast Realty
6840 Donald Road
Richmond, British Columbia
This custom-built residence showcases a unique, contemporary open-concept design. A striking Port Cochere entry opens to the impressive 18' high foyer. The sun-filled interior features 9' ceilings and oversized windows throughout. The south-facing backyard offers an ultra-private retreat with a large pond and waterfall. Designed for family living, this home boasts 5 bedrooms + den, 6 bathrooms on an expansive 11,502 sq. ft. lot. Highlights include radiant heating, air conditioning, 3 gas fireplaces, and a fully soundproofed theatre room with dedicated fuse panel and acoustic finishing. Don´t miss this beautiful home! (id:60626)
Laboutique Realty
Ph2501 1616 Bayshore Drive
Vancouver, British Columbia
Welcome to one of Vancouver´s most prestigious waterfront addresses, Bayshore Gardens. Perched high on the 25th floor, this extraordinary one of only two penthouses in the building features nearly 240 degrees of unobstructed views spanning the North Shore mountains, Seawall, Stanley Park and beyond. Offering over 2,100 sq. ft. of refined living, the home includes 2 bedrooms + den, 2.5 baths, and more than 500 sq. ft. of private outdoor space-perfect for both everyday living and entertaining. Additional highlights include 3 secure parking stalls, a large storage locker, and 24-hour concierge. Open House Sun/Nov 2nd 2-4pm (id:60626)
RE/MAX Masters Realty
Laboutique Realty
6680 Winch Street
Burnaby, British Columbia
Stunning luxurious custom built home located in desirable Burnaby North Parkcrest area. This expansive 4800+ sqft living space on 8000 sf lot with huge south facing backyard. Elegant style finishing with 10' ceilings in each floor. Top quality appliances with huge island plus perfect size Wok kitchen makes you a dream kitchen. Very practical layout with separate living, dining, family area and spacious office. Entertainment decks out of huge family room. 4 large bedroom and 4 full bathroom upstairs. Basement offers huge entertaining & relaxing space including spacious home theater and sauna room. 2 bedroom guess suite with separate entrance. 2 car garage&more parking space. OPEN HOUSE: Sat (Nov 8) at 2-4PM! (id:60626)
Lehomes Realty Premier
111 Banstock Drive
Toronto, Ontario
Welcome to 111 Banstock Drive - a modern, custom-rebuilt residence on a rare 60-ft premium ravine lot. Offering nearly 6,000 sq. ft. of refined living space, this 4+2 bedroom, 6-bath home features a fully finished walk-out basement and an impressive layout designed for both luxury and comfort.The main level boasts soaring 10-ft ceilings (with 8-ft doors), while the upper level features 9-ft ceilings, creating an open and expansive atmosphere throughout. Enjoy a modern open-concept living and dining area with floor-to-ceiling windows that showcase stunning ravine views and flood the home with natural light. A walkout to the deck extends your living space outdoors, perfect for relaxing or entertaining.The chef-inspired kitchen includes a striking quartz island with bar and breakfast seating, premium large-format porcelain tiles, hardwood flooring, and a sleek floating wine display. An open floating staircase with a skylight connects all levels of the home, enhancing the airy architectural design. Additional features include LED pot lights, a built-in sound system, and smart-home security hardware, all programmable through a central SmartHub. A private home office with custom built-ins and its own open terrace provides the ideal workspace. The upper level offers four spacious bedrooms, each with its own ensuite bathroom. The double-door principal suite features a spa-style ensuite with an oversized shower, floating vanity, and luxury finishes throughout. A rare second principal bedroom adds even greater flexibility for multi-generational living.Each bathroom is thoughtfully designed with distinctive porcelain finishes, accent wall details, and quartz shower benches, delivering a high-end hotel-spa feel throughout the home.This prime location offers unmatched convenience - steps to top-ranked schools, plazas, shopping centres, parks, transit, and just minutes to major highways, making everyday living easy and accessible. Close to all amenities and much more. (id:60626)
RE/MAX Atrium Home Realty
7577 Armstrong Street
Richmond, British Columbia
Beautifully appointed custom built home with highest standards to design and detail. Elegant and open floor plan with high ceilings in Living room, Family room and Foyer. Features 4 bedrooms, Flex room with 5 baths up with a bedroom with full ensuite on the ground level. Huge kitchen and wok kitchen open to a generous size family room. Top of the line appliances and fixtures. Large theatre room with a custom bar, perfect for entertaining or family time. Fully automated home with online access. Fire sprinklers throughout. Secured entry with front gate in low traffic street with all new homes. Centrally located with easy access to all levels of schools, transit, shopping, recreation and City Centre. Built by an experienced and reputable builder with quality materials and craftsmanship. (id:60626)
RE/MAX Westcoast
Homeland Realty
10777 Springmont Drive
Richmond, British Columbia
Very Unique outstanding custom built Mediterranean Style home in the most prestige Stevenson North area overlook the ocean. Corner lot, all stoned ecorated 3 level plus a separate accessory building close to 4500sq interior and over 2100sq out door space. Luxury finishing inside & out with 16'4 ceiling in the living and dinning area, custom made library, elevator, dome ceiling, gym, home office, home theater, nanny suite, high tech alarm system, lots of LED color lighting, 900sq huge patio at the back; Every room has its own ensuite and balcony plus roof top deck with fantastic ocean view, total deck area is over 1200sq made this home so unique that you never see in Richmond. School catchment: Steves Elementary &Boyd Secondary and quite, safe & friendly neighborhood walk distance to Ocean. (id:60626)
Coldwell Banker Prestige Realty
809-811 Duplex Avenue
Toronto, Ontario
Discover 809-811 Duplex Avenue, A Rare Opportunity To Own A Multiplex In The Prestigious Lytton Park Community Of Toronto. Just One Block From Yonge Street & Glencairn. This Property Boasts A Prime Location That Ensures Excellent Rental Potential. This Well-Maintained Building Features Six Self-Contained Units: Two One-Bedroom Suites, Three Two-Bedroom Suites, And One Three-Bedroom Suite, Catering To A Variety Of Tenant. The Property Also Offers Convenient Parking With A Two-Car Carport And A Four-Car Driveway. With An Impressive 91 Walk Score, Residents Will Enjoy Effortless Access To Transit, Shops, Schools, And Local Amenities. This Is A Fantastic Investment Opportunity, With Potential For Both Land Appreciation And Rental Income Growth. This Property Is Ideal For Savvy Investors Looking For A Turn-Key Addition To Their Portfolio. Don't Miss Out On This Exceptional Offering In One Of Torontos Most Sought-After Neighbourhoods! (id:60626)
RE/MAX Noblecorp Real Estate
422 Hounslow Avenue
Toronto, Ontario
A Timeless Mansion with Total Harmony of Contemporary Exterior Design & Countless Modern Interior Innovations! Superbly Crafted and Tastefully Designed In Spectacular Willowdale West on A Prime Lot (50' x 131'), Impeccably Fitted for Family Living& Entertainment!! Approx 6,100 Sq.Ft of Elegant Living Space ((4,419 S.F in Main&2nd Flr) + (~1,700 S.F Bsmnt))! Functionally Laid Out 4+2 Bedrms,7 Washrms with An Exciting Architectural Plan! Other Features: Soaring Ceiling Height:10'(Main Flr),9'(2nd),12'(Office),14'(Foyer),11'(Bsmnt Rec Rm)! Modern Millwork with Fantastic Designer Accents! Crystal Door Knobs! Inlay Led Lighting, Large Windows& Lots of Natural Light, 6" Wide White Oak Hardwood Flr, Extensive Use of Italian Porcelain Slabs for Floor& Fireplace Mantel! Led Potlights, Stunning Pre-Cast Facade with Brick on Sides&Back! Roughed-In Elevator for 3 Levels Currently Being Used as Storage Spaces on 3Levels. All Bathrms & Basement Flr are Heated Flr. Beautiful Open Rising Main Staircase with Tempered Glass Railing, Night Lights& Skylight Above! Huge Combined Living&Dining Rm with A Fantastic Wine Rack, Gas Fireplace with Designer Mantel! Family Rm with Beautiful Wall Unit W/O to Deck, Patio& Private Tall Fences! Large Family Rm& Breakfast Area Walk-Out to Deck, Patio& Fully Fenced Backyard. Grand Foyer Entrance! Designer Powder Rm! Large Modern Office! Chef Inspired Kitchen& Servery/Pantry with Quality Cabinets, Large Island, Quartzite Slab Stone Countertop& State-Of-The-Art Appliances! Breathtaking Master Bedrm Includes Accent Wall, Fireplace, Spa-Like 7-Pc Heated Flr Ensuite with Full Slab Porcelain Shower Wall,Direct Access to Boudoir Large Walk-In Closet with Make-Up Desk, Shoe Racks&Skylight Above! Other 3Family Sized Bedrm with their own Ensuite& W/I Closet. Professional Finished Heated Floor W/O Basement with Side Door, Includes Huge Rec Rm with Wet Bar&R/I for Appliance, Accent Wall, 3Pc Bath& Bedrm, Nanny's Quarter Include Bedrm& 4Pc Bath. (id:60626)
RE/MAX Realtron Bijan Barati Real Estate
7791 Sunnymede Crescent
Richmond, British Columbia
Deluxe, one-owner home located in the most prestigious Sunnymede Neighborhood in Broadmoor Area. This Stunning custom-build residence built by a renowned luxury home builder-Villa Development offers unparalleled craftsmanship and design. Situated on a 8,407 SF rectangle lot with expansive 3,800 luxurious living space. This Tudor style home features exquisite details inside and out, comfortable 5 en-suited bedrooms (4 up &1 on main) and 6 bathrooms, grand marble and fine hardwood flooring throughout, oversized gourmet kitchen and functional wok kitchen with High-end appliances, soaring high ceiling, the gated driveway leads to extra-large 3-car garage, beautiful professionally landscaped garden/yard and much more. Ferris Elementary, Richmond Secondary. A rare Masterpiece on market. Open House: 2:00-4:00 PM on Sat, Nov 08. (id:60626)
Interlink Realty
RE/MAX Crest Realty
16 Viamede Crescent
Toronto, Ontario
--------- Breathtaking & Built In 2017 --------- architectural luxury appointments, designed & built for the owner, loved/maintained by the owner ---- URBAN STYLISH --- Tasteful interior design deco --- offering superior advanced-IMPRESSIVE design, and built to the highest of standards to **Commercial Standards(extravagant building materials) **with steel frame, and aluminum oversized windows, and delivering an unmatched level of finish, surpass expectation, perfect for family life and upscale lifestyle-----ZEN inspired clean--"SEAMLESS LINES ULTRA MODERN, airy atmosphere", nestled in the prestigious Bayview Village----Artfully designed open -riser staircases, The main floor offers brilliantly executed open concept principal rooms with incredible **STUNNING VIEWS** CAPTURES THE ESSENCE OF THIS HOME BEAUTY. The designer, sleek kitchen offers great spaces for your family's culinary experience, and contemporary kit equip with dekton countertop, bespoke cabinetry(lavish) and expansive centre island, adjoining breakfast area, easy access to private and large backyard. The open concept family room or potential senior room provides with custom-shelving and beautiful-green view, well-positioned 3pcs washroom. The elegantly, privately appointed primary bedroom with east & west-unique 2 balconies, electric fireplace, adjoining sitting area for your private time, opulent 6pcs HEATED ensuite. The additional bedrooms provide own ensuite, oversized windows, providing perfect scenery of green garden and conservatory beauty. The lower level offers a HEATED floor, kitchenette, 3pcs washroom and bedroom, and ample sunlight thru-out the large windows. The vast backyard is perfect for entertainment equipped with privacy hedges, firepit and waterfall, sitting area. This home is situated in peaceful and exclusive neighbourhood surroundings near don river trails, parks, bayview village shops and excellent schools & major highways. (id:60626)
Forest Hill Real Estate Inc.
45 Citation Drive
Toronto, Ontario
Elevate your lifestyle in this exquisite custom-built residence. Nestled in prestigious Bayview Village, set on a prime south ravine lot. Luxuriously appointed with elegant architectural details, masterful craftsmanship, generously proportioned rooms, soaring ceilings, and natural light streaming in through expansive windows, skylights, and French doors. Enjoy wide plank oak hardwood, travertine, marble, and slate floors. French doors walk out from three levels to the breathtaking private garden and tranquil spa-like setting featuring a saltwater pool, patios, perennial garden, gazebo, and pergola for private entertaining. This majestic home boasts over 6,900 sq ft of total living space with four bedrooms, each with an ensuite, on the second floor and a completely finished lower level boasting multiple walk-outs, a spacious recreation room with a three-sided gas fireplace, gym, fifth bedroom, and a pool change room with ample storage. Gracious open concept living and dining rooms feature coffered ceilings, elegant windows, and a beautiful stone mantled gas fireplace affording the perfect ambience for formal entertaining. A designer chef's kitchen features best-in-class appliances, a center island, breakfast area, floor-to-ceiling windows, and walk-out to a deck overlooking the garden. It opens to a spacious, sun-filled family room featuring a gas fireplace, custom built-ins and floor-to-ceiling windows overlooking the wisteria-covered pergola and sparkling pool. The expansive primary suite overlooks the serene garden and features a gas fireplace, a gorgeous custom his and hers walk-in dressing room, and a sumptuous five-piece marble ensuite with floor-to-ceiling windows and French doors opening to a spacious terrace overlooking the stunning garden and ravine beyond. Enjoy this sought-after upscale neighbourhood minutes to top-rated schools, parks, shopping, transit, and access to major Toronto (id:60626)
Chestnut Park Real Estate Limited
19851 37 Avenue
Langley, British Columbia
Welcome to this stunning modern farmhouse, in highly sought after Brookswood. This custom built estate offers over 8,150+SF of luxurious living on a meticulously landscaped 13,000 SF lot. Bright, open concept layout with soaring ceilings, hardwood floors, gourmet kitchen with built in appliances, full prep kitchen, home office, & large covered patio which is perfect for those summer gatherings. Offers a guest bed on the main floor along with additional 5 bedrooms upstairs, each w/ it's own ensuite. Enjoy the media room, gym, wet bar, & rec room on the bottom floor. Includes 2 AC's, steam shower, hot tub, in ground irrigation, multiple fireplaces, radiant heat, & more. Car lovers will appreciate the 5 car garage w/ room for a lift and 2 EV plugs! Call for full features list & more info! (id:60626)
Planet Group Realty Inc.
392 Princess Avenue
Toronto, Ontario
Welcome to Bayview Village Luxury -- a breathtaking custom-built home on a coveted 50' x 131.5' lot. This distinctive residence offers approx 5,500 sf of living space, 5+1 bedrooms and 8 bathrooms, blending timeless elegance with contemporary amenities for the ultimate in comfort and style. **Main Floor Highlights** Step into an impressive marble foyer, setting the tone for sophisticated living. Entertain guests in the formal living room or unwind in the spacious family room. Host memorable dinners in the elegant dining area. The modern kitchen is equipped with a Sub-Zero refrigerator, Wolf range, and Miele dishwasher, complemented by gleaming hardwood and marble finishes, coffered ceilings, and crown mouldings. A stylish library/office offers the perfect space for work or study. **Upstairs Sanctuary** The master suite is a true retreat, featuring a boudoir walk-in closet and a decadent 6-piece ensuite with a steam shower, heated floors, and premium fixtures. Four additional bedrooms each have private heated floor ensuites, ensuring comfort for family and guests. A second-floor laundry room adds everyday convenience. **Entertainment Oasis Basement** Enjoy year-round comfort in the walk-up basement, featuring hydronic radiant heated floors. Relax by the fireplace, enjoy drinks at the wet bar, or watch movies in the spectacular professional home theatre. A separate bedroom with a heated floor ensuite is ideal for guests or live-in help. **Location Advantages** Live the Bayview dream: steps from Bayview Village Mall and subway, boutique shops, parks, ravine trails, and tennis courts. Benefit from proximity to renowned schools: Hollywood Public School, Bayview Middle School, and Earl Haig Secondary School. Enjoy the convenience of no sidewalk maintenance, making winter easy. This is more than a house; it is an exceptional lifestyle in one of Toronto's most desirable communities, perfect for families and professionals seeking comfort, convenience, and timeless elegance. (id:60626)
Right At Home Realty
1970 Holdom Avenue
Burnaby, British Columbia
Custom built house at corner lot, 7800 sqft on high side. Spacious floor plan with quality finishes throughout. Bright and quiet interior. Every square foot is finished and fully livable. This lot is a prime candidate for future development-part of a potential Land Assembly within a proposed Transit-Oriented Area (Tier 1). Great for holding or developing in the very near future. (id:60626)
Sutton Centre Realty
7660 Bridge Street
Richmond, British Columbia
Excellent opportunity for future development potential in Richmond McLennan South area! 19,041 sqft lot of (RSM/XL) Small-Scale Multi-Unit Housing zoning is located at a central and convenient location close to transit, schools, and the Garden City shopping mall. This house could be a good holding and rental property with some renovation. The house needs TLC and is being sold in "AS IS WHERE IS" condition. The adjacent property is also listed on MLS and could have more significant development potential ( check with the city). All measurements are approximate and verified by the buyer if deemed important. (id:60626)
Royal Pacific Realty (Kingsway) Ltd.
2702 1568 Alberni Street
Vancouver, British Columbia
Introducing Alberni by Westbank, an awe-inspiring architectural masterpiece by Kengo Kuma in the coveted Coal Harbour area. Enjoy ultimate convenience with Robson St shopping, the waterfront seawall, Stanley Park, and YVR´s first Michelin Star restaurant all just steps away. Experience luxury in our exquisite 2-BR suite offering nearly 1,221 sqft of interior space and over 300 sqft of outdoor balcony with breathtaking views from every room. This exclusive NE-corner suite includes a private Japanese zen garden, insuite storage, additional storage downstairs, parking, insuite laundry, and premium Kengo Kuma finishings including Kohler fixtures, Miele appliances, and quartz countertops. Coal Harbour & Lord Roberts Elementary, King George &Kitsilano Secondary. (id:60626)
Luxmore Realty
338 Macdonald Road
Oakville, Ontario
Nestled in an immensely desired mature pocket of Old Oakville, this exclusive Fernbrook development, aptly named Lifestyles at South East Oakville, offers the ease, convenience and allure of new while honouring the tradition of a well-established neighbourhood. A selection of distinct detached single family models, each magnificently crafted with varying elevations, with spacious layouts, heightened ceilings and thoughtful distinctions between entertaining and principal gathering spaces. A true exhibit of flawless design and impeccable taste. The Regal; detached home with 47-foot frontage, between 2756-2844 sf finished space w/an additional 1000+sf (approx)in the lower level & 4beds & 3.5 baths. Utility wing from garage, chef’s kitchen w/w/in pantry, expansive breakfast+great room. Quality finishes are evident; with 11' ceilings on the main, 9' on the upper & lower levels and large glazing throughout, including 12-foot glass sliders to the rear terrace from great room. Quality millwork w/solid poplar interior doors/trim, plaster crown moulding, oak flooring & porcelain tiling. Customize stone for kitchen & baths, gas fireplace, central vacuum, recessed LED pot lights & smart home wiring. Downsview kitchen w/walk-in pantry, top appliances, dedicated breakfast + expansive glazing. Primary retreat impresses w/2 walk-ins + hotel-worthy bath. Bedroom 2 & 3 share ensuite & 4th bedroom enjoys a lavish ensuite. Convenient upper level laundry. No detail or comfort will be overlooked, w/high efficiency HVAC, low flow Toto lavatories, high R-value insulation, including fully drywalled, primed & gas proofed garage interiors. Refined interior with clever layout and expansive rear yard offering a sophisticated escape for relaxation or entertainment. (id:60626)
Century 21 Miller Real Estate Ltd.
457 Hillcrest Street
West Vancouver, British Columbia
Exceptional family home, tastefully renovated in 2006, offering approx. 3,500 sqft across three levels. The traditional layout includes 4 well-appointed bedrooms upstairs, highlighted by a luxurious primary suite with a walk-in closet and elegant ensuite. Main level features a welcoming foyer, formal living and dining rooms with large windows, rich hardwood and slate flooring, a gourmet island kitchen with breakfast bar, adjoining eating area, family room with coffered ceilings, fireplace and media centre, plus a private office, rec room, and oversized double garage. French doors lead to a beautifully landscaped 1/3 acre with serene patios and lush gardens. Walk to West Bay School, McKechnie Park, and Dundarave. (id:60626)
Sutton Group-West Coast Realty
22402 Bridgeman Road
Summerland, British Columbia
Discover this breathtaking 9.2-acre lakefront estate with panoramic lake views, nestled north of Summerland in the prestigious Okanagan Valley. This Tuscan-inspired craftsman residence epitomizes refined living with extensive outdoor entertaining spaces, a propane-heated pool, and captivating vistas from every angle, creating an entertainer's paradise. The property boasts exceptional waterfront amenities including 1,200 feet of pristine lakefront access and a private dock, perfect for waterfront recreation. The fully fenced estate features paved roads throughout and includes a secluded 1-bedroom suite with its own garage, providing flexibility for guests or additional income potential. This remarkable property represents your opportunity to embrace the coveted Okanagan lifestyle in a truly spectacular lakefront setting. The combination of luxurious residential living, premium waterfront access, and stunning natural beauty creates an unparalleled estate in one of British Columbia's most desirable regions. Your forever home awaits in this rare and exceptional Okanagan Valley sanctuary. (id:60626)
Chamberlain Property Group
985 W 33rd Avenue
Vancouver, British Columbia
Prime location - Solid home needs TLC! Developers, Investors Alert - with a build-able for smaller density projects. Short walk to Queen Elizabeth Park, BC Women's Hospital and quick drive to Hillcrest Community Centre, Cambie corridor and the upcoming world class Oakridge Park Shopping Centre. Emily Carr, Eric Hamber school catchments. A must see! (id:60626)
Rennie & Associates Realty Ltd.
196096 144 Street W
Rural Foothills County, Alberta
This beautiful 50-acre parcel is perched just outside Calgary’s city limits, offering panoramic views of the downtown skyline and the foothills from pretty much every corner of the land. With over 3200 sqft of developed living space, this 5 bedroom walk-out bungalow (built in 2016) has views that are as stunning from the main floor 600+ sqft deck, as they are from the walk-out lower-levels oversized windows.The heart of the home is the kitchen with rich, espresso-stained cabinetry, sleek granite counters, a massive island for prep or casual dining. The kitchen connects to a bright dining area, living room and large outdoor deck. The main floor has the primary bedroom—attached ensuite as well as two additional bedrooms, additional full bath and laundry room. The lower level is an open plan with 9’ ceilings and an expansive rec room, two additional bedrooms, full bathroom with dual vanities and mechanical room. This property is ideal for an equestrian enthusiast, future development or investment. The gentle sloping land makes it ideal for multiple walk-out sites. Facing the Ann and Sandy Cross Conservation area and located just 2.5 km from Calgary city limits it offers the perfect balance of country living and proximity to city amenities.Red Deer Lake School is just 7 minutes away. With Costco Buffalo Run 12 minutes from your door, but who's counting. With two strong wells (both pumping over 12 gpm), multiple access points including a southeast road allowance, this is a property that balances freedom with function.So if you're looking for space to roam and room to grow—with city life still in reach—this might just be your perfect match. (id:60626)
Greater Calgary Real Estate
650 Hwy 5a
Princeton, British Columbia
One of a kind property centrally located in beautiful Princeton, BC. 210 acres with highway access just 3hrs from downtown Vancouver. The property features 80 acres in irrigated fields with an additional 20 acres of irrigated pasture. With a new walk in freezer this acreage would perfectly fit a farm to table beef operation and or a sheep/goat farm. Beautiful 3 bedroom 2 bath main home with a 13x36 covered deck. Manicured lawns with underground irrigation. 16 covered bays for the equipment & toys & a 52x29 fully finished shop with additional mezzanine & office. Hay & animal accommodations include a 28x88 hay barn with 9 attached animal stalls & a 16x11 tack room, a second 23x23 animal barn as well as 2 additional animal shelters. Water licenses in place for the fields plus 2 new 450m/1475ft reel guns with booms. Second home has 2 beds and 1 bath. Great 2nd income or room for a caretaker. Seller currently operates in hay and farm to table beef sales at www.cedarcreekbeef.ca and may be open to trading down for bare land, smaller farms or income properties located in BC. Don't miss this rare opportunity to own a truly exceptional piece of British Columbia. Call today. (id:60626)
Royal LePage Princeton Realty
338 Macdonald Road
Oakville, Ontario
Nestled in an immensely desired mature pocket of Old Oakville, this exclusive Fernbrook development, aptly named Lifestyles at South East Oakville, offers the ease, convenience and allure of new while honouring the tradition of a well-established neighbourhood. A selection of distinct detached single family models, each magnificently crafted with varying elevations, with spacious layouts, heightened ceilings and thoughtful distinctions between entertaining and principal gathering spaces. A true exhibit of flawless design and impeccable taste. "The Regal"; detached home with 47-foot frontage, between 2756-2844 sf finished space w/an additional 1000+sf (approx)in the lower level & 4beds & 3.5 baths. Utility wing from garage, chefs kitchen w/w/in pantry, expansive breakfast+great room. Quality finishes are evident; with 11' ceilings on the main, 9' on the upper & lower levels and large glazing throughout, including 12-foot glass sliders to the rear terrace from great room. Quality millwork w/solid poplar interior doors/trim, plaster crown moulding, oak flooring & porcelain tiling. Customize stone for kitchen & baths, gas fireplace, central vacuum, recessed LED pot lights & smart home wiring. Downsview kitchen w/walk-in pantry, top appliances, dedicated breakfast + expansive glazing. Primary retreat impresses w/2 walk-ins + hotel-worthy bath. Bedroom 2 & 3 share ensuite & 4th bedroom enjoys a lavish ensuite. Convenient upper level laundry. No detail or comfort will be overlooked, w/high efficiency HVAC, low flow Toto lavatories, high R-value insulation, including fully drywalled, primed & gas proofed garage interiors. Refined interior with clever layout and expansive rear yard offering a sophisticated escape for relaxation or entertainment. (id:60626)
Century 21 Miller Real Estate Ltd.
168 Glenvale Boulevard
Toronto, Ontario
Client RemarksClient RemarksPrime Northern Leaside Back on to open are over look Sunnybrook Park .Close To 4000 sq ft iving space included the lower floor. Custom masterpiece build by renowned builder 36 * 120 lot with high end finishes and meticulous craftsmanship . 10 Foot ceilings with large windows great view of the open area and Sunnybrook Park . Open concept layout including in floor heating in all the washroom and Basment . Luxury cabinetry Cabinetry equip with Double door Miele Fridge , 6 stove Wolf Gas Burner , build in Wolf coffee maker and microwave oven . Miele Dishwasher , build in wine rack and walkin pantry . Lots of storage area . Hardwood floors, Two skylights and thoughtful bring in lots of natural light. Heated Drive way , Ev charger , security camera, build in speakers smart home system . 2 laudry romm . Park , school , shopping , public transportation all with in walking area (id:60626)
Homelife New World Realty Inc.
199 Matthew Boyd Crescent
Newmarket, Ontario
Beautiful building and property located near Yonge St. in North Newmarket. Great daycare tenant. Tenant pays for maintenance, lawn care, snow removal, utilities. Additional rent = property taxes. Tenant currently in 7th year of 10 year lease. New roof May 2023. One new furnace 2021. (id:60626)
Royal LePage Rcr Realty
70-71 - 11801 Derry Road
Milton, Ontario
Located in the heart of Derry Green Business Park in Milton, Milton Gates Business Park is a modern new build industrial condominium. Spread over 6 buildings, this development offers flexible unit options, convenient access and prominent exposure to help your business grow. Building F offers operational efficiency with access from Derry Rd., excellent clear height, dock-level or drive-in doors, and proximity to both Milton and Mississauga. (id:60626)
Kolt Realty Inc.
7318 Mark Lane
Central Saanich, British Columbia
Welcome to 7318 Mark Lane. A serene oceanfront retreat in Willis Point. This remarkable property offers an idyllic oceanfront escape that dreams are made of. With its own private dock and breathtaking views from nearly every room, this coastal gem is a sanctuary of serenity. The home features extremely large rooms that provide a sense of scale that must be experienced to be fully appreciated. It's an ideal canvas for both luxurious living and entertaining. The home boasts vaulted ceilings that create a sense of space and airiness, adding to the overall grandeur of the property with awe-inspiring vistas of Brentwood Marina and Senanus. Expansive walls of windows ensure you never miss a moment of the natural beauty surrounding you. The kitchen is a chef's dream, featuring two islands and modern amenities. It's not just a place for cooking; it's a gathering spot where friends and family can enjoy the beauty of the surroundings. The primary suite is a true haven, complete with a walk-in closet, ensuite bath, and a walkout to your very own hot tub. Relax and unwind while enjoying the sights and sounds of the ocean. With a generous 1500 square feet of deck and patio space, outdoor living is a delight. Take in the captivating views, soak up the sun, or entertain guests in style. The warm, calm waters of Saanich Inlet provide one of Vancouver Island's most coveted waterfront settings, perfect for boating, kayaking, paddleboarding, and all your water adventures. Prawning and crabbing are just a short distance away from your private wharf. Deep moorage is available for boats of all sizes, making it easy to indulge in your marine passions. (id:60626)
The Agency
2245 Abbott Street Unit# 301
Kelowna, British Columbia
Rare opportunity to own a custom bespoke penthouse along the desirable Abbott Street Corridor. This exquisite and one-of-a-kind home boasts remarkable attention to detail with luxurious finishing touches at every turn that are sure to delight the most discerning buyer. Dynamic View Glass with an IQ has been used throughout which anticipates the sun’s movement and continuously adjusts the tint levels based on glare, heat and daylight. A notable feature is the 2500 sq. ft. of wrap around decks with phenomenal Okanagan Lake views. Take the private elevator to enjoy an entertainer’s rooftop sanctuary featuring a hot tub, tv, automated zoned louvred roof with Phantom screens, a full kitchen center with cabinetry in Trex Transcend, granite counter and a built in 36” Wolf Gas BBQ. Quality is beyond comparison through out this one-of-a-kind penthouse. Conveniently located to nearby sandy beach, parks, a short stroll to nearby restaurants and amenities. (id:60626)
Unison Jane Hoffman Realty
602 Falcon Point Way
Vernon, British Columbia
Experience luxury living in this stunning Craftsman estate on .36 acres with breathtaking southerly 180-degree views of the golf course. Every corner boasts architectural excellence, from the exquisite millwork to soaring tray ceilings, 8.5’ doors, shuttered windows, Emtek hardware & retractable patio doors. Kitchen features top-tier Sub-Zero, Wolf & Miele appliances. Enjoy meals at the kitchen bar or in the dining room with sweeping views. Down a grand staircase, discover a stunning entertainment center with stone floors, a massive fireplace & a custom 1,100+ bottle wine cellar. The 11’ wet bar includes an icemaker, dishwasher, and fridge. Theatre room will provide hours entertainment. The office, designed for two, has ample cabinetry, large desks & spectacular views. Radiant heated floors are complemented by backup electric furnaces. Outdoor living is exceptional, with retractable screens, a BBQ kitchen, fireplace, a 4’ x 8’ x 2” thick stone dining table & lounging area. These spaces overlook the newly refinished pool & 3-drop stone waterfall, plus a full bathroom & FAR infrared sauna. The estate has 4 ensuite bedrooms, 3 with custom closets & the primary suite features two. Two bedrooms offer outdoor living areas, with the primary suite also having a Hot Spring Spa. Control 4, allows you to manage music, lighting & HVAC from your phone. There are two top-ranked golf courses & a premium racquet club for year round pickleball & tennis. Some Seller financing is a possibility. (id:60626)
Rockridge Real Estate Company
530 Crescent Road Nw
Calgary, Alberta
Perched high above the city on one of Calgary’s most coveted streets, this architectural triumph redefines modern luxury. Designed by Sean McCormick, curated by Paul Lavoie, and masterfully built by Riverview Custom Homes, every square inch of this residence is a study in world-class design and flawless execution. From the moment you enter, you’re enveloped in sleek sophistication—soaring ceilings, sculptural lines, and bespoke millwork that blur the boundaries between art and architecture. The living room opens wide with full-height Reynaers sliding walls of glass, connecting to a dramatic front terrace where a dual fireplace and uninterrupted city skyline views create the ultimate backdrop for entertaining. The dining space and chef’s kitchen flow with understated elegance, elevated by a showpiece quartz waterfall island, custom cabinetry, and an integrated Miele appliance suite. Hidden within the paneled wall: a discreet powder room and a private elevator connecting all four levels. At the rear, a refined den and screened “three-season” room invite intimate moments of calm. Upstairs, the primary suite is pure indulgence—floor-to-ceiling windows frame the city lights, while a couture dressing room and spa-inspired ensuite with heated floors, freestanding tub, and oversized shower create a private sanctuary. A second lavish bedroom with ensuite and a designer laundry room complete this level. The top floor is where glamour meets leisure—a sprawling media lounge with home theatre, wet bar with dual Sub-Zero fridges, and seamless access to a private terrace with flame table and fireplace. From sunrise to sunset, the panoramic city and mountain views here are simply unforgettable. A third bedroom and bath round out this floor.On the lower level, discover a private gym, steam shower, and a custom mudroom leading to the immaculate heated double garage with EV charger rough-in. Technology and comfort intertwine with in-floor heating, full snowmelt system, central A/C, complete home automation, and secured gated perimeter with cameras. This is more than a home—it’s a statement. A one-of-a-kind residence on Crescent Road where luxury, design, and location converge in perfect harmony. (id:60626)
Century 21 Bamber Realty Ltd.
21950 44 Avenue
Langley, British Columbia
Elevated West Coast luxury with this exceptional 6,500 sq ft home on a pristine landscaped ½ acre in Upper Murrayville. Designed for refined living, the expansive great room flows seamlessly with a gourmet chef's kitchen, dining area, and soaring ceilings. This 7 bed 5 bath home includes Primary on the main with amazing ensuite, walk in closet and access to your backyard. Enjoy a vaulted covered deck, sun-soaked south-facing yard backing on to greenspace. Below is an entertainer's dream with rec room, media room, gym, wetbar, 2 bedrooms and walks out to your hot tub. Beautifully finished 2-bedroom legal suite sits above the triple garage-perfect for family or mortgage helper. Bonus 860 sq ft detached shop, tons of parking. Amazing property inside and out, kept in immaculate condition! (id:60626)
Royal LePage - Wolstencroft
5251 Buchanan Road
Peachland, British Columbia
Exceptional PEACHLAND LAKESHORE ESTATE offers a rare combination of luxury and functionality. Situated on .31 acres with easy access to sandy beaches and 52 ft of lakefront. This meticulous landscape and the FENCED yard creates a private sanctuary. The main residence boasts an ELEVATOR that CONNECTS ALL THREE floors, ensuring ACCESIBILITY for everyone. The open concept floor plan features a stunning GLASS wall that opens onto a large stamped concrete deck, offering breathtaking views of the LAKE, MOUNTAINS, POOL and DOCK. The spacious PRIMARY suite includes an attached office, luxurious ensuite, private deck and laundry room. NEW hot tub on a covered deck overlooks the lake. Above the spacious THREE BAY GARAGE with new epoxy floors is a charming GUEST COTTAGE with FOUR BEDROOMS, kitchen, laundry and one and a half bathrooms. A breezeway seamlessly connects the cottage to the main home. Enjoy outdoor living with an INGROUND HEATED POOL overlooking the lake. Enjoy BOATING from pile driving deck equipped with a 7 TON BOATLIFT. (id:60626)
Royal LePage Kelowna
19 Bears Paw
Whitestone, Ontario
Welcome to 19 Bears Paw, a standout luxury cottage drenched in all day sun offering 175 feet of clean, sandy shoreline on sought-after Whitestone Lake. Set on a gently sloping, landscaped lot, this turnkey, fully winterized retreat blends refined interior finishes, premium mechanical systems a rare combination in todays market. The main cottage offers approximately 5000 sq. ft. of finished living space across two levels, featuring vaulted ceilings, wide-plank hardwood floors, custom millwork, and a gourmet kitchen outfitted with Wolf stove and Miele fridge , a beverage fridge, and ice maker. Enjoy 5 spacious bedrooms, including a main floor primary suite with a spa-style ensuite and walk-in closets. The walkout lower level adds a wet bar, games area, gas fireplace, home gym, and a dedicated sauna perfect for year-round entertaining and relaxation. (id:60626)
Sotheby's International Realty Canada
9982 97b Highway
Enderby, British Columbia
Dairy farm in the Shuswap, 2350 sq.ft. home with separate in-law suite, 4 Bedrooms in total, 2 bay oversized garage. 69 acres owned with additional 140 acres leased. Possible purchase of the rented land. 139 Freestalls for cows with alley scrapers, Boumatic double 10 parallel rapid exit parlour, 3000 US gal milk tank, Triple concrete bunker silos, commodity shed for grain and sawdust, hay shed. 125 stall heifer barn, insulated calf barn. Large concrete manure pit, heated shop. Very neat and tidy dairy farm close to Salmon Arm and 30 min to Vernon. This property is on the corner of Hwy 97B and Gardom Lake rd, potential for a agri store business, turn facility into a market garden, cheese plant, lots of different possibilities. Information displayed is believed to be accurate, all measurements are approximate and not to be relied on, if important they should be independently verified. (id:60626)
B.c. Farm & Ranch Realty Corp.
528 Wellington Crescent
Oakville, Ontario
Welcome to this spectacular custom-built residence in West Oakville, designed by renowned local architect Joris Keeren. Nestled on a premium pie-shaped lot with 97 feet of width across the back, this newly constructed home offers over 6,000 sq ft of luxurious living space, filled with natural light and top-tier finishes throughout.Enter through a grand 20-foot foyer and experience an expansive open-concept layout that seamlessly blends comfort and elegance. The gourmet kitchen is a culinary showpiece, featuring a large T-shaped island, chef-grade appliances, a walk-in pantry, and a functional servery. The Great Room, with its soaring 18-foot ceilings, opens to a beautifully landscaped backyard and a cedar-lined covered porch.Enjoy year-round outdoor living with a fully equipped covered area that includes a built-in BBQ, fridge, task sink, and a double-sided gas fireplaceperfect for alfresco dining and entertaining. A formal dining room with French doors leads to a cozy side porch, ideal for quiet moments.Upstairs, youll find four spacious bedrooms, including a stunning primary suite complete with a custom walk-in closet and a luxurious 5-piece ensuite with a freestanding soaker tub. A generous laundry room with a steam styler enhances everyday living.The fully finished lower level features radiant in-floor heating, a large recreation room with wet bar and wine display, and a state-of-the-art home theatre with built-in projector, screen, Control4 automation system, and integrated speakers. Theatre couches and ottomans are included. Minutes to Appleby College, top-rated schools, beautiful parks, and with an easy commute to downtown Toronto, this home offers the perfect balance of luxury, practicality, and timeless design. Ideal for growing families and entertaining in style. (id:60626)
Exp Realty
5463 West Vista Court
West Vancouver, British Columbia
Welcome to 5463 W. Vista Crt in Caulfeild's secluded, sought-after area. This well-maintained home features S, E & W exposures with water views. Spanning 4000+ sqft, it offers 4 spacious bdrms, a luxurious master suite, 4 bthrms, elegant gourmet kitchen with breakfast bar, formal LR & DR, grand foyer, private office, rec room, and surround-sound theater+ Full 1 Bed Suite with Kitchen and separate access. Enjoy a sun-filled patio with lush trees, private sports court, Massive 3-car garage, high ceilings, ample storage, wine fridge, and level driveway. Close to Caulfeild village, school, and parks. (id:60626)
RE/MAX Masters Realty
96 Montgomery Road
Toronto, Ontario
Stunning modern-contemporary custom residence in the heart of The Kingsway, offering an exceptional combination of design, scale, and location. Situated on a rare 54 x 199 ft ravine lot backing onto Tom Riley Park, this home provides a private and tranquil setting surrounded by mature greenery, while remaining just steps from transit, top-rated schools, and the vibrant shops and restaurants along Bloor Street. Spanning approximately 5,200 sqft of total living space, this 4+2 bedroom, 5 bathroom home showcases innovative architecture, premium finishes, and a highly functional layout across all levels. The main floor is anchored by a contemporary chefs kitchen with Caesarstone countertops and backsplash, Jenn-Air, Bosch, and Wolf appliances, a built-in coffee station, and custom wine display, seamlessly flowing into open concept living and dining spaces. Expansive glass doors connect to a covered 340 sqft patio with fireplace, perfect for year round entertaining. Upstairs, a skylit hallway leads to generously sized bedrooms, spa-like baths, and a 326 sqft upper terrace with ravine views, while the lower level offers a dedicated wine cellar, recreation room with fireplace, and state-of-the-art home theatre with 98" 4K screen and custom sound system. Additional highlights include multiple gas fireplaces (indoor and outdoor), heated basement floors, engineered hardwood throughout, illuminated stair features, dual laundry rooms, smart-home automation, and a private backyard oasis designed for relaxation. Rarely does a property of this calibre become available in such a prestigious and family-friendly neighbourhood. (id:60626)
Royal LePage Real Estate Services Ltd.
506 Castlefield Avenue
Toronto, Ontario
A rare gem in North Forest Hill. This newly built brick residence offers over 4,200 sq.ft. of refined living space, complete with a double car garage. The gourmet kitchen, complemented by a butlers pantry, showcases Sub-Zero and Wolf appliances for the ultimate culinary experience. Soaring 10-foot ceilings on the main level and 12-foot ceilings on the lower level fill the home with natural light, creating a sense of openness and grandeur. Heated floors, large-format tiles, and gleaming hardwood seamlessly blend comfort with elegance, delivering an unparalleled standard of luxury living. (id:60626)
Keller Williams Referred Urban Realty
3654 Creery Avenue
West Vancouver, British Columbia
Experience timeless charm with a VIEW! This stunning 1930s character home on sought-after Creery Avenue in West Vancouver has been extensively updated while preserving its beloved heritage. The key feature is the breathtaking, unobstructed ocean VIEWS from Lions Gate Bridge to UBC. Enjoy them year-round from the oversized, wrap-around deck with doors that open wide, creating incredible indoor/outdoor flow. The main floor is open concept, featuring a cozy living room with a natural gas fireplace, an updated kitchen, and a dining area. This 4 bdrm over 2,600 square ft home sits on a huge 13,000 sq. ft. lot and features beautiful oak hardwood floors throughout. Located in the elite West Bay catchment, this is a rare chance to secure a classic home with a world-class view. OPEN NOV 5th 10am-12pm. (id:60626)
Rennie & Associates Realty Ltd.
4355 Blind Bay Shoreline
Nelson Island, British Columbia
The Ultimate Oceanfront Estate- 20.9 acres with 3000+- ft of stunning west facing low bank waterfront. Includes dock, 4000-sf 4 bed, 3 bath custom designed home, guest cabin, shop and its own ¾ acre private island. Conveniently close to Saltery Bay, Pender Harbour, and Egmont. Whether you're seeking a serene retreat, a family estate, or an adventurous getaway, this exceptional property delivers on all fronts. With its combination of natural beauty and architectural sophistication, this is a rare opportunity to own a fully self-sufficient, luxury oceanfront estate in one of the most sought-after locations on the Sunshine Coast. (id:60626)
Landquest Realty Corporation
517 Main Street E
Shelburne, Ontario
45 Minutes from Brampton, ULTRAMAR gas station, Very Busy location on Major HWY 89/10. High volume gas & Store sale year around, Additional Rental income around 25K, Double wall fiber tanks, Lotto. Gas on Commission and Cross Lease. There is a possibility to add- selling the Beverage Alcohol inside the store. EXTRAS** NO SHOWING WITHOUT APPOINTMENT. PLEASE DON'T TALK WITH THE STAFF. (id:60626)
Royal LePage Certified Realty
731 Shaw Avenue
Coquitlam, British Columbia
Developer and Investor Alert! Rarely find 16,177 sqft lot meets current zoning criteria for possible sub-dividable lot with access to lane easement. With BC Govt. introducing Zoning legislation change, Two 4 Plex (8 units) development potential by sub-dividing current lot into 2 lots. Back lane could have backyard carports and parking space for 8 units in total if needed. Buyers to make all inquires with city directly. This 4 bedroom, 3 bathroom home features newer windows and roof, large patio, detached double garage and workshop, covered carports and storage sheds. Basement with separate entry and kitchenette. Can be easily converted to a 2 bedroom suite. Great location near Lougheed Skytrain & Shopping Center. (id:60626)
Lehomes Realty Premier

