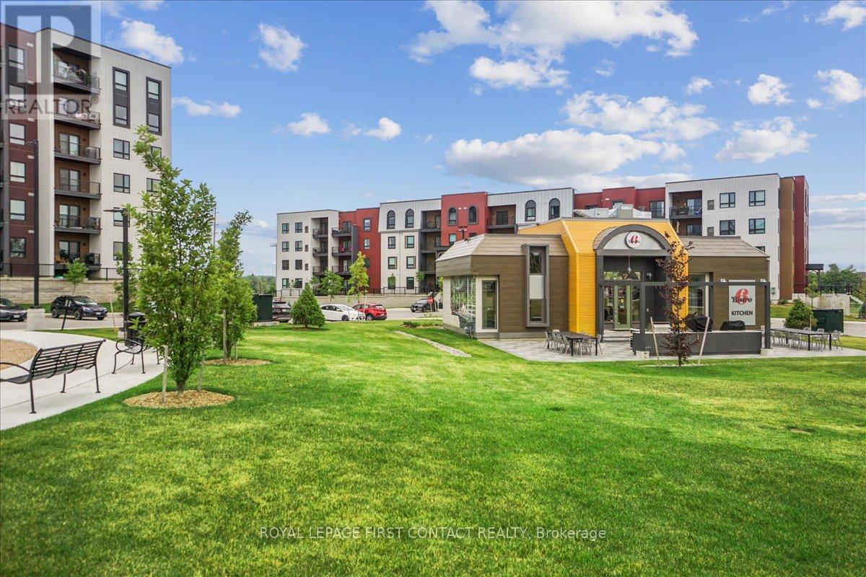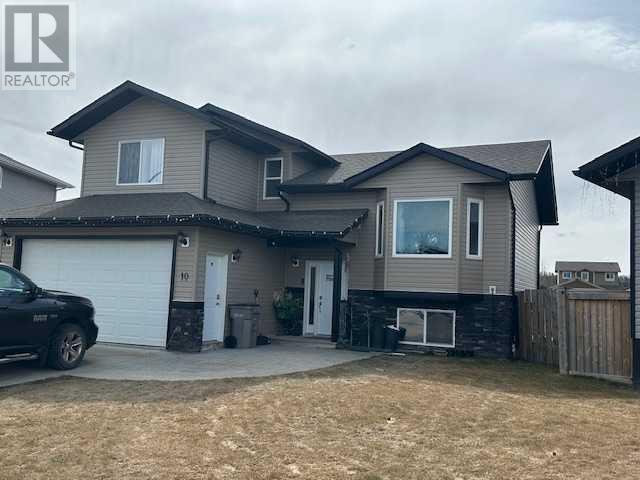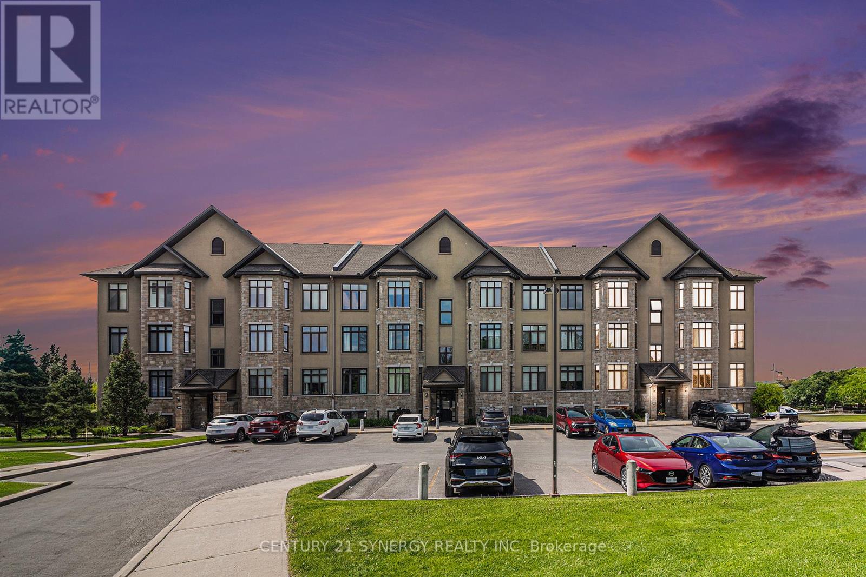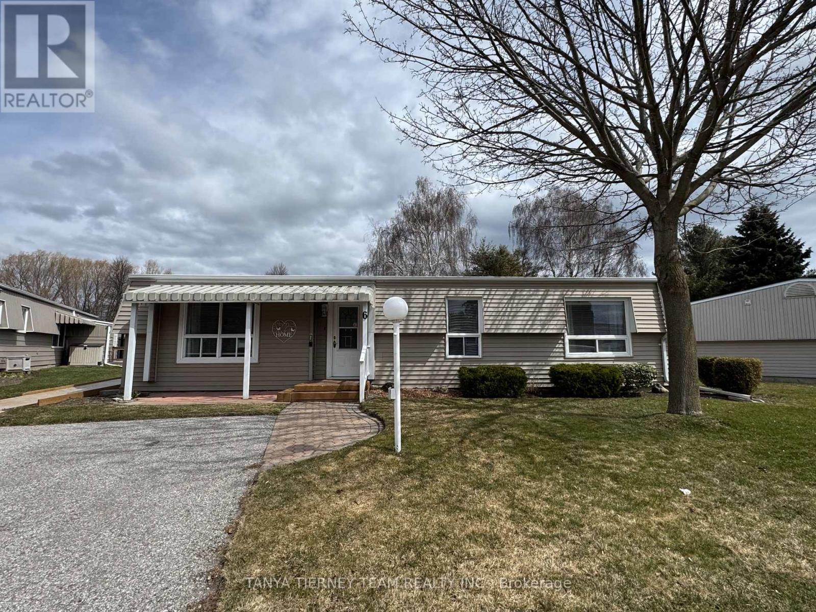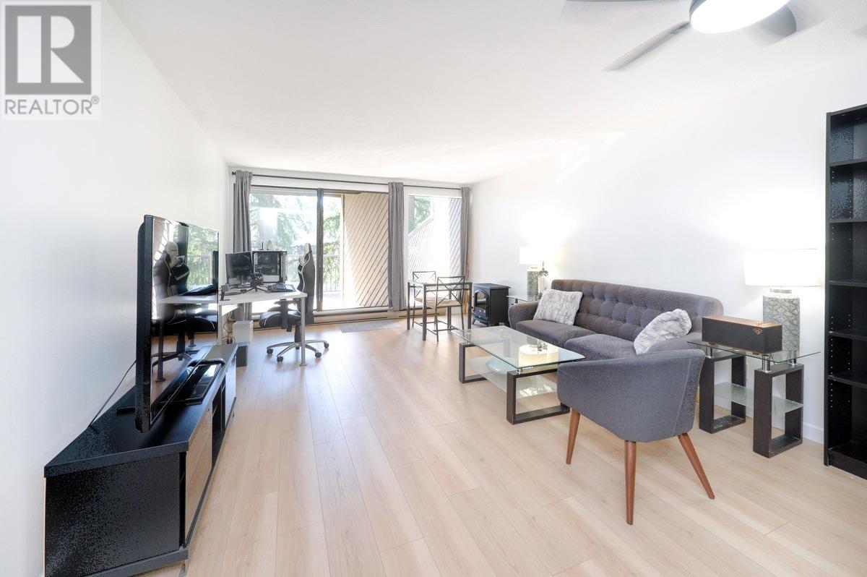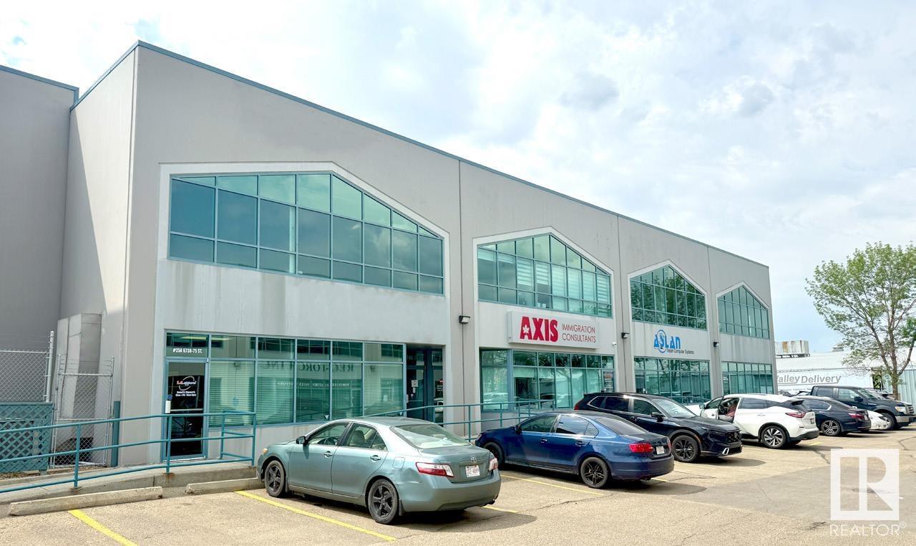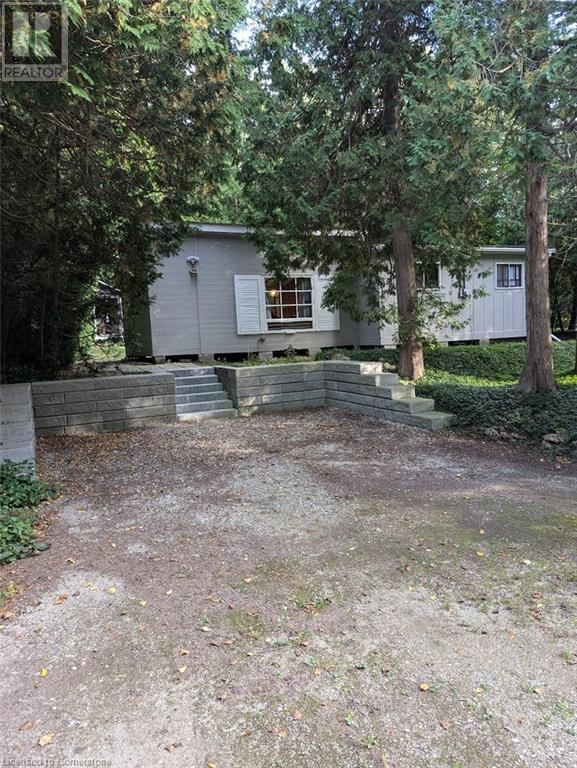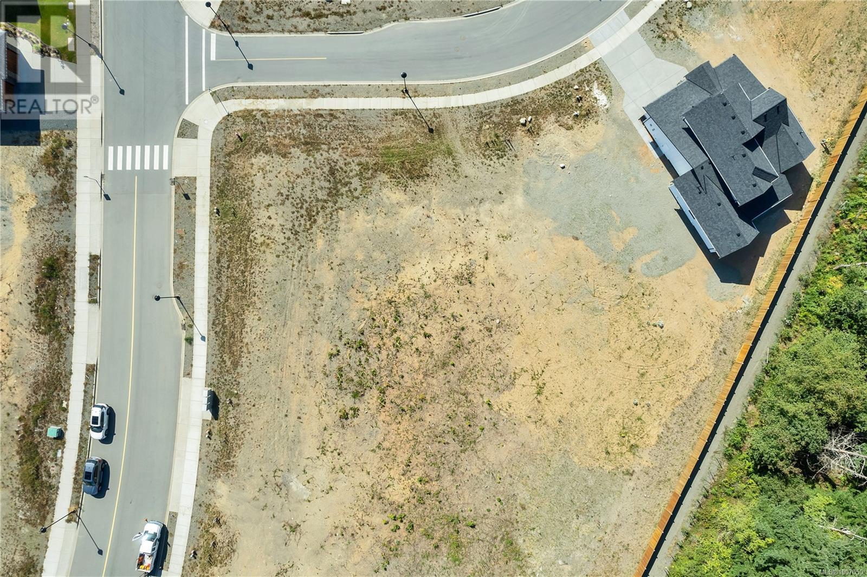213 - 4 Spice Way
Barrie, Ontario
Bistro 6 Condo - 1 Bedroom + Den in Barrie.....Welcome to this bright and spacious 1-bedroom plus den condo located in the sought-after Bistro 6 building in Barrie! Perfectly designed for modern living, this unit offers a generous layout with plenty of natural light. The open-concept living and dining area provides ample space for both relaxation and entertaining.The well-sized bedroom features large windows, offering a serene retreat, while the additional den offers flexibility for an office, reading nook, or guest space. The contemporary kitchen is fully equipped with sleek appliances and ample cabinetry for all your culinary needs.Enjoy the convenience of in-suite laundry, private parking, and more. Located close to all of Barrie's best attractions, including shops, restaurants, parks, and the waterfront, this condo offers the perfect blend of comfort and convenience. Dont miss your chance to call this beautiful, move-in ready space your new home! (id:60626)
Royal LePage First Contact Realty
6192 County Rd 50 Road
Trent Hills, Ontario
~23 acre PRIVATE building lot, located directly across from Lock 13 (Trent River) in Campbellford. Enter the 320 foot newly gravelled laneway to a peaceful, treed escape for your new home. The Seller has partially cleared a potential home and garage site and thinned out the surrounding area. The property has mixed trees and bush. Property is marked out with orange survey tape. Lock box on the gate for scheduled showings. Potential for off grid living with privacy. Hydro is at the road. The Lower Trent Conservation Authority has agreed to a building site on the acreage with a Buyer to do their own diligence to verify for their own drawings. Survey is available. Minutes to town with shopping, schools, churches and hospital. Easy to show and offers tons of enjoyment to those seeking a quiet and comfortable lifestyle (id:60626)
Realty Executives Associates Ltd.
10 Richmond Close
Whitecourt, Alberta
An Exceptional Find!This beautifully maintained 2012 modified bi-level truly has it all! Ideally located in a quiet cul-de-sac, this home is just minutes from schools, downtown, golf courses, shopping, and more—perfect for families or anyone seeking convenience and comfort.Step inside and enjoy the bright, airy atmosphere filled with natural light and a seamless flow throughout the open-concept main living space. The kitchen is a standout with ample counter space a conveninent island with breakfast bar, rich dark cabinetry, and an adjacent dining area that opens onto the deck—perfect for entertaining. The cozy living room features a large front window that adds to the warm, welcoming vibe. You will also appreciate the tall, vaulted ceilings!The spacious primary suite is privately located above the garage, offering a quiet retreat. Two additional bedrooms and a 4-piece bathroom are conveniently located on the main floor.Downstairs, the finished basement boasts tall ceilings and heated floors throughout. You'll find a generous family room, a fourth bedroom, a massive den or office space that could be a 5th bedroom, a second 4-piece bathroom, and plenty of storage. You will love the classy decor and design of this basement. Outside, the property continues to impress with a fully fenced and beautifully landscaped yard, car gate to the back yard, a second deck, a handy shed, and even a gas line for your BBQ. The double attached garage is heated and fully functional, adding year-round convenience.Bonus features include on-demand hot water(2023), in-floor heat in the basement as well as in the garage(new boiler in 2023), new flooring installed throughout the house (loose-lay vynyl plank - 2023), soft-close cabinets, 2-tiered deck, power to the 16x10 shed, newer dishwasher (2023), a sump pump and a side gate in the fence for easy access.This one checks all the boxes—See it before it's gone! (id:60626)
Exit Realty Results
89 Citadel Meadow Gardens Nw
Calgary, Alberta
Here is the townhouse in the NW Calgary with the floorplan you have been waiting for. Soaring 2 storey vaulted ceilings in the living room with massive windows providing ample sunlight all day long. Wide open main floor has upgraded maple hardwood floors & large windows throughout. The kitchen is open to the living and dining areas with loads of counterspace and beautiful maple cabinets. Extra storage can be found in the pantry closet as well. The dining area is a good size and overlooks the backyard. The living room is a show stopper with its massive ceilings & windows, a corner gas fireplace with tiled surround and space enough for any sized living room furniture. Off the living room is a handy 2 pce powder room. Upstairs you will find a massive Primary bedroom with two large windows, huge walkin closet and a cozy 3 pce ensuite that has an oversized tiled stand up shower with bench and a brand new vanity, The spare bedroom is also very big & also boasts two large windows. The main 4 pce bathroom has a tiled surround and deep soaker tub. There is new carpet throughout the upper level. The basement is fully finished with an incredible rec room that can function in many different capacities~ our seller uses it as an entertainment area plus a home gym. Might function well as a teenagers living space. The laundry room is in the basement & has a bit of extra storage room as well as there is an actual storage area under the stairs. The hot water tank is brand new. Reasonable condo fees of $439 a month and they include the rare shoveling of all the driveways!! Great location in a private and quiet setting in lower Citadel. Easy access to all the schools and transit. Loads of walking paths around and easy walk to the playground and park down the road. (id:60626)
Royal LePage Benchmark
7 - 10 Prestige Circle
Ottawa, Ontario
Rarely Offered! Discover the pinnacle of condo living with this exceptionally located wide stairs - third floor walk-up unit offering the best panoramic views in the area. Perfectly nestled between the Ottawa River and a serene park, this stunning 2-bedroom, 2-bathroom suite is a true retreat, just steps from nature trails, a park, Petrie Island beach, and the upcoming Trim Rd. LRT station. From the moment you walk in, you'll notice the spacious open-concept design, soaring 9-ft ceilings, and elegant hardwood floors throughout. The sun-filled living room is anchored by a cozy gas fireplace, while expansive windows frame breathtaking views and bathe the space in natural light. Step out onto your enormous private terrace, perfect for morning coffee, evening wine, or entertaining under the stars. The gourmet kitchen is a chefs dream, featuring granite countertops, stainless steel appliances, a large island, and a walk-in pantry rarely found in condo living. The primary bedroom suite is complete with a walk-in closet and a spa-inspired ensuite offering a soaker tub, a separate glass shower, and refined finishes. Additional conveniences include full-size in-suite laundry, and dedicated parking. Tucked into a quiet enclave yet only 15 minutes to downtown, this unit combines luxury, lifestyle, and location. With access to scenic paths, shopping, schools, transit, and Hwy 174/417, this is your chance to own one of the most sought-after layouts and locations in the area. Book your private viewing today, this one wont last! Updates include Furnace Motor (2020), AC(2024), Washer & Dryer (2023), Hot Water Tank (2021). (id:60626)
Century 21 Synergy Realty Inc
3264 Highway 6
Waldegrave, Nova Scotia
Nestled on over 2 acres and just 7 minutes from the vibrant village of Tatamagouche, this meticulously maintained 1.5 storey home is truly move-in ready, just bring yourself! With 6 bedrooms & 4 bathrooms, including a fully renovated basement, there's room for the whole family and then some. (Please note the two basement bedrooms are believed to not have egress windows). Curb appeal shine here, with a metal roof on both the home and garages, fresh exterior detailing, and a beautifully landscaped setting. You'll find not one, but two garages - a single attached garage with interior access, and a detached, triple-car garage; both are wired, heated and insulated, perfect for a workshop or storing toys. Inside the home has been freshly painted throughout. From some walls to trim and baseboards-creating a crisp, clean feel in every room. The main level offers a welcoming layout with a bright living space featuring a cozy wood fireplace, an eat-in kitchen, and a spacious dining area. You'll also find a bedroom on this floor, a laundry room with powder room (with a new vanity), and convenient access to the attached garage. Comfort is a breeze year-round with three heat pumps, located in the dining room, primary bedroom and basement, along with electric baseboard heat and the cozy wood fireplace in the living room for added warmth. Upstairs, the large primary bedroom includes a heat pump, walk-in closet, and private ensuite. Two additional bedrooms and a full bath round out the second floor. The basement has recently been finished, offering two more bedrooms, a full bathroom and a utility/storage room, all freshly updated with new flooring, drywall and paint. Both garages come fully equipped with automatic doors, insulation and the large garage is heated, along with both being wired for all of your needs! This turn-key property is the perfect combination of country living and modern convenience. Make it your home! (id:60626)
RE/MAX Fairlane Realty
226 Main Street E
Otterville, Ontario
This charming three-bedroom, two-bathroom home sits on a generously sized lot in a peaceful village setting, offering immediate possession and endless possibilities. The property features a newer metal roof and spacious yard with an above-ground pool, perfect for summer relaxation and entertaining. With its quiet location and privacy, this home presents an excellent opportunity for renovators, investors, or buyers looking to add their personal touch. The expansive outdoor space provides room for gardening, recreation, or future expansion projects. Located in the heart of Otterville, residents enjoy convenient access to local amenities including nearby Otterville Park and Pavilion, conveniently located nearby. The property's strategic location offers the best of both worlds - village tranquility with easy access to urban centers, positioned just thirty minutes from Highway 401 and the cities of Woodstock and Brantford. This rare opportunity combines affordability with potential in a desirable setting. (id:60626)
Royal LePage State Realty Inc.
9611 81 Av Nw
Edmonton, Alberta
Whether you are a builder, investor, or future homeowner, this property delivers exceptional value with development potential. Situated in one of Edmonton’s most sought after infill communities, this 1948 bungalow is zoned RS Small Scale Residential, has 2 wmeters a second kitchen installed, ready to become a basement suite quickly. Enjoy tree lined streets, nearby cafes and a strong community vibe. Ritchie is known for its high livability and ongoing reinvestment momentum. 3 Bedrooms and Fully Finished Basement 2 Bathrooms Single Detached Garage with alley access Minutes to Whyte Avenue, Mill Creek Ravine, schools and transit The lot is fenced flat and ready for future plans. A long term tenant is in place offering consistent rental income while plans are made. (id:60626)
Cornerstone Management
D - 315 Eldorado Private
Ottawa, Ontario
Looking for affordable, modern Living in the Heart of Kanata North? Step into 315 Eldorado Private, Unit D for easy, low-maintenance living in one of Kanata Norths most vibrant and growing communities. This 2020 built, Minto Roybos upper unit offers the ideal blend of style, comfort, and convenience designed with first time homebuyers, downsizers, and market newcomers in mind.Enjoy your own private entrance and abright, open-concept living area filled with natural light, wide plank flooring, and modern finishes throughout. The sleek, well-appointed kitchen features soft-close cabinetry, stainless steel appliances, andan upgraded granite waterfall island that seats three, is perfect for casual meals or catching up with friends. Upstairs, you'll find 2 spacious bedrooms and a full four-piece bath, your personal retreat at the end of the day. A private balcony offers space to unwind, entertain, or fire up the BBQ. Everyday life is made effortless with in-suite laundry, generous storage, and a dedicated parking space just steps from your door. All of this comes with low condo fees in a community that has it all: easy access to shopping,dining, schools, fitness centers, parks, and high-tech workplaces.Whether you're starting out, scaling down, or simply seeking a stylish home base, this move-in ready unit delivers affordable comfort and peaceof mind in a location that truly works for your lifestyle. (id:60626)
Marilyn Wilson Dream Properties Inc.
6 The Cove Road
Clarington, Ontario
Welcome to Wilmont Creek! This beautiful 2 bedroom bungalow is situated in the Adult Lifestyle Community of Wilmot Creek nestled along the shores of Lake Ontario. Enjoy the peaceful setting with mature trees, entertainers deck with gazebo, attached shed plus 2nd garden shed for storage & overlooks the picturesque golf course. Inside offers a sun filled open concept design complete with fresh neutral paint, new laminate & broadloom floors throughout '24. Spacious family room boats a cozy gas fireplace & front gardens views. Family sized kitchen with backsplash, pantry, separate side entry & dining area. Relaxing sunroom with wall to wall windows & garden door walk-out to the deck. Primary retreat offers a 3pc ensuite with wheelchair access. Generous 2nd bedroom with double closet. Enjoy all the amenities that Wilmot Creek has to offer. Golf, 2 community pools, tennis/pickleball court, sauna, hot tub, woodworking shop, gym, endless classes/programs & more! Land lease fee approx $12,000 for 2024. (id:60626)
Tanya Tierney Team Realty Inc.
157 148 Avenue Nw
Calgary, Alberta
OPEN HOUSE SUN AUG 3RD FROM 1-3. COME AND SEE US AT 101-20 SAGE MEADOWS LANDING NW! Step into The BERGEN, a distinguished townhome crafted by Rohit Homes, where 1,496 square feet of sophisticated living unfolds within the dynamic community of Livingston. This exceptional residence offers three thoughtfully designed bedrooms, two and a half elegant bathrooms, and the convenience of a single attached garage, seamlessly blending contemporary style with everyday practicality. Prepare to be captivated by the Neoclassical design package, sure to win you over. This aesthetic vision makes a bold statement through striking contrasts, the luxurious interplay of rich textures, and impeccably clean lines, resulting in an interior that is both dynamic and profoundly refined. Sleek finishes dance with dramatic lighting, while custom mirrors enhance the sense of spaciousness and light, creating a home that feels simultaneously cutting-edge and warmly inviting. The main level presents an airy open-concept layout, where a generously sized kitchen flows effortlessly into the dining and living areas, extending gracefully to a private balcony—an idyllic setting for hosting gatherings or savoring tranquil moments outdoors. Ascend to the upper level and discover the breathtaking primary suite, a true sanctuary featuring a spacious walk-in closet, and a beautifully appointed ensuite bathroom. Two additional well-proportioned bedrooms, a full bathroom, and a conveniently located upper-floor laundry room provide all the hallmarks of modern comfort. Nestled within Livingston, one of Calgary’s most coveted communities, residents enjoy access to an array of exceptional amenities, including verdant parks, scenic pathways, and a state-of-the-art community center. With effortless connectivity to retail destinations, diverse dining options, esteemed schools, and major transportation routes, this location offers an unparalleled lifestyle of convenience and connection. Seize the opportunity to own T he BERGEN by Rohit Homes, a residence that truly stands apart within the vibrant tapestry of Livingston. Contact us today to experience firsthand the exceptional allure of this remarkable home. (id:60626)
Exp Realty
106 9300 Glenacres Drive
Richmond, British Columbia
Offering over 750 square ft of living space, they don't make em like this anymore! This home features a generous living room that opens to a 300sqft private patio that is partially covered, and can serve as an extension of your living room. Extremely well maintained strata, two laundry rooms per floor, clean and bright lit hallways with excellent amenities such as guest suites, club house, outdoor pool, sauna, and carpentry shop. Spacious locker and double tandem parking, 2nd spot great for a weekend car, trailer or motorcycle. Complex is located in a quiet neighborhood that's minutes drive from Garden City Shopping Centre, Ironwood Plaza, and an abundance of recreation options at South Arm Community Centre and South Arm Park. Open House 2-4pm July 26/27, we can't wait to host you! (id:60626)
1ne Collective Realty Inc.
6603 4299 Blackcomb Way
Whistler, British Columbia
Fully furnished 1-bed suite in the heart of Whistler Village at Pan Pacific Village Centre. Enjoy mountain views from your south-facing balcony, complimentary buffet breakfast, and ski valet just steps from the Whistler Gondola. Full access to pools, hot tubs, gym, sauna, and spa at both Village Centre and Mountainside. Unwind at The Raven Room, Whistler´s top cocktail bar, located in the building. Features a full kitchen, king bed, fireplace, and strong rental revenue through hotel management. (id:60626)
Whistler Real Estate Company Limited
912 - 314 Central Park Drive
Ottawa, Ontario
Sensational 2 bedroom PLUS den suite! This condo offers beautiful and unobstructed southern facing views of green space and the cityscape!Grand layout with an excellent foorplan and great use of space throughout the entire suite. Large kitchen with ample cabinetry andcounteropspace. Loads of windows allowing natural lighting AND a private balcony to enjoy quiet and serene views of the surroundings ofCentral Park.Two very generously sized bedrooms and a versatile den. Parking included. Minutes to the Merivale strip with shopping,restaurants, retail andmore. The Civic hospital, Bike/walking trails, public transit are all pretty much at your doorstep. Amenities include a ftnesscenter and partyroom (id:60626)
Coldwell Banker First Ottawa Realty
6740 75 St Nw
Edmonton, Alberta
1,762 sq.ft.± second floor office condo available for sale or lease at 6740 – 75 Street in Edmonton. The unit includes six private offices, open area, reception, kitchenette, and storage. The site offers exposure to 75 Street with pylon signage opportunity and double row parking. Located one block north of the Davies LRT Station. (id:60626)
Nai Commercial Real Estate Inc
83 Blackberry Lane
Panmure Island, Prince Edward Island
This unique one-acre property, on a well-maintained private lane on idyllic Panmure Island, boasts a handcrafted house, double garage with a generous workshop, gazebo, greenhouse, chicken coop, woodshed, fenced vegetable garden, storage shed, art studio, and guest cabin. A covered verandah and antique stained glass door welcomes you to this charming two bed, two bath, four season home, with 12-foot wooden ceilings, natural pine floors, and plenty of windows. Main bath has oversized jacuzzi tub overlooking the forest. Galley kitchen has propane stove, open shelving, & large sunny window. Generous diningroom has plenty of room for entertaining, while a pretty woodstove (large woodpile awaits) keeps it cozy. Livingroom has propane fireplace and a custom wall unit for displaying your treasures. The well-sized primary suite offers a private bathroom. A nook off the 2nd bedroom (a perfect, private office, perhaps?) and a bright sunroom completes this rustic home. Note the cozy propane wall fireplace in 2nd bedroom! A cute studio/cottage, with private deck, sleeping cabin for three, and separate parking space can provide a summer tourist income, be your own creative space or a perfect spot for guests! A tree-lined boardwalk takes you on a one-minute walk to St Mary?s Bay, where a community deck is the perfect spot for enjoying the herons and sunsets. The incredible yard is both naturalized and cut lawn with flowering shrubs: lilac, red currants, grapes, raspberries, and tall ornamental grasses. A secret space amongst the trees is a fun hideaway for the young and young at heart. The deeded access to a very quiet beach is just one of the features of this perfect paradise! The new owner must love peace and quiet, rabbits, fireflies, and birds! All measurements to be verified by purchaser. (id:60626)
Coldwell Banker/parker Realty Montague
4683 Birch Lane
Barriere, British Columbia
Welcome to 4683 Birch Lane-a bright and airy retreat designed for comfort, connection, & effortless entertaining. The main floor of this classic cathedral entry home features two generous bedrooms, a sun-soaked living room, and a beautifully updated kitchen that’s perfect for family meals or catching up with friends over coffee. Downstairs, discover a versatile layout: cozy bedroom, flexible rec room (easily a 4th bedroom), extra bathroom, laundry, and tons of storage. With its own entrance, it’s a fantastic option for extended family or guests. A spacious 10ft x 35ft sun deck is the ideal spot for morning peace, evening gatherings, or watching kids and pets roam freely in the private backyard oasis. With a stunning 22ft x 34ft inground pool you can literally dive into summer fun. Furnishing can be included or removed. Walkable to schools and local amenities, this home is tucked into a welcoming neighborhood that’s made for families looking to grow, settle, and make memories. (id:60626)
Royal LePage Westwin (Barriere)
8 - 30 Mulligan Lane
Wasaga Beach, Ontario
Amazing opportunity to own a large, open concept condominium in the VERY popular Marlwood Golf Course Community of Wasaga Beach. At just shy of 1,200 sq. ft., this 2-bedroom, 2-bath condo offers a lot of space. You'll love the open-concept design of the kitchen (with breakfast bar) that overlooks both the dining area and the living room (with corner gas fireplace). This particular design also has a huge (13' x 21') covered and screened-in deck/balcony (accessed from the living room sliding glass doors) which also overlooks the private, mature treed rear yard. There is also a set of stairs at the back of the building if you wish to easily walk your pet and/or wiggle your toes in the luscious, grassed area out back too. Laminate flooring adorns all rooms (except kitchen, bathrooms, laundry & foyer), and other amenities of this condo include its own in-suite laundry with new stackable washer/dryer, central vac, economical gas heat & central air-conditioning. This 2nd floor, "interior unit" has a condo above, below and on each side of it, so it is also one of the most economically efficient (for heating and cooling) locations in the building. And speaking of great locations, this condo also has easy access to its front door thanks to the gently sloping ramp/stairs with only 5 gradual steps from the parking lot to the condo. So, no long flight of stairs to navigate. Your designated parking spot is directly out front, with ample guest parking and a conveniently located mailbox nearby. Condo fees are $659.42/month & property taxes are $153/month. Located just a short drive from the sandy shores of the world's longest freshwater beach, this condo offers easy access to the Marlwood Golf Course and nearby walking & biking trails. You're also minutes from east-end Wasaga Beach amenities, including shopping, dining, the Stonebridge/Walmart commercial area, the new Arena and Library - making this quiet, well-connected location truly unbeatable. (id:60626)
Royal LePage Locations North
159 Victoria Street
Inverhuron, Ontario
Turn key COTTAGE OPPORTUNITY on very private treed lot in INVERHURON! Featuring new retaining wall around 4 car parking, just pumped septic tank, New Metal roof (Nov. 24) owned well, 10 x 20 metal clad shed with BBQ porch, cozy 4 bedroom with open concept kitchen/dining/big livingroom. A relaxing less than 2 hours drive from KW to this great starter cottage (id:60626)
Nicholson Realty Inc.
105 Copperpond Landing Se
Calgary, Alberta
Welcome to your next chapter in the heart of Copperfield—this sun-filled end unit townhome offers modern convenience, thoughtful design, and unbeatable access to everything this vibrant SE Calgary community has to offer.From the single attached garage, central air conditioning, and fully finished basement, to being mere steps from scenic ponds, parks, playgrounds, pathways, and a bustling year-round community centre—this home has been crafted for connection, comfort, and ease. Surrounded by green spaces and multiple shopping hubs, you're also just minutes from Mahogany, Seton, McKenzie Towne, and New Brighton.Inside, the bright open-concept main floor welcomes you with large windows, durable laminate flooring, and a smart layout that makes entertaining effortless. Cozy up by the modern gas fireplace or stay cool in any season with built-in A/C.The stylish kitchen features quartz countertops, stainless steel appliances, a spacious peninsula with breakfast bar seating, and a generous pantry for extra storage. The adjacent dining area leads out to your private covered deck and poured concrete patio—a perfect setup for BBQs, gardening, or simply enjoying peaceful evenings overlooking community green space.Upstairs, the primary retreat offers a large walk-in closet and private 4-piece ensuite, while two more spacious bedrooms and a second full bath provide plenty of room for family, guests, or a home office.The finished basement adds even more flexibility with a large rec room that can serve as a movie lounge, playroom, fitness area, or guest space—tailored to fit your lifestyle.And outside? Whether you're hosting friends or watching the kids play on the nearby pathways and playground, this quiet corner of the complex gives you space to breathe, grow, and feel at home.Whether you're a growing family, busy professional, or anyone looking for that perfect balance of comfort, community, and convenience—this Copperfield gem checks all the boxes. (id:60626)
Cir Realty
759 Salmonberry St
Campbell River, British Columbia
Full Duplex Lot located in the highly desirable Jubilee Heights. This Corner parcel is 0.23 acre and has 72ft road frontage. Find this level lot fully serviced and ready to build on, surrounded by new homes in a sought-after area. Phase V features a forested perimeter trail, connecting to the neighbouring Beaver Lodge Lands, with over 40 trails to hike and bike. There will be an up-and-coming commercial village in this master planned, walkable community, that will provide popular amenity options like grocery and coffee shops, just a few short steps away. Don't miss this opportunity, call your realtor today for more information. (id:60626)
Engel & Volkers Vancouver Island North (Cr)
426 12238 224 Street
Maple Ridge, British Columbia
Welcome to POPULAR Urbano & YOUR Top Floor 770 SQ FT 1 BED & DEN home. QUIET & PRIVATE!! NO ONE ABOVE YOU or on one side! FEATURES include VAULTED ceiling close to every amenity. RENTALS & PETS ALLOWED. Open plan with gourmet kitchen & upgraded stainless appliances/granite counters/breakfast bar, COZY fireplace, UPTADED Lighting & Ceiling Fans, Great Room design is SPACIOUS & easily handles large furniture or ability for dining room suite. Previously open DEN is partially walled in with sliding BARN DOOR , Large master with cheater ensuite. Nice sized patio FACING the COURTYARD . HUGE storage locker is on your floor right outside your door ! Come SEE for YOURSELF what this has to OFFER ! QUICK POSSESSION possible! Book your SHOWING TODAY ! (id:60626)
RE/MAX Lifestyles Realty
11 - 117 Ringwood Drive
Whitchurch-Stouffville, Ontario
Prime Ground Floor Office Condo! Located at the front of the building with exceptional visibility and signage potential perfect for attracting clients and building your brand. This professionally finished space offers a bright and welcoming environment, ideal for any small business. Ample on-site parking ensures convenience for staff and visitors. A standout opportunity in a high-traffic, high-exposure location dont miss out! (id:60626)
Royal LePage Associates Realty
4520 1st Avenue
Prince George, British Columbia
Where to start? It's great! Good sized house in good shape. Right by Moore's Meadow for the walker, jogger or canine enthusiast. Super close to a main bus route for the student or eco-friendly persona. A short walk for the elementary student and only a touch farther for the high-schooler. Pharmacy and Food are nearby. Close to Ospika and to Foothills to get anywhere fast. Big, fenced yard that is great for kids, pets, and backyard parties. Outside basement entrance may also intrigue the many who are out there who think a mortgage helper is were it is at. This one is easy to make your own! (id:60626)
Team Powerhouse Realty

