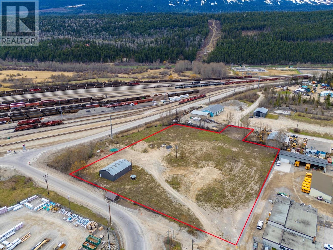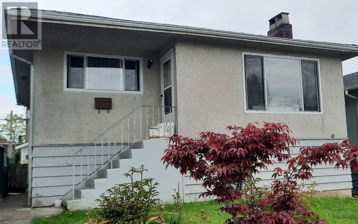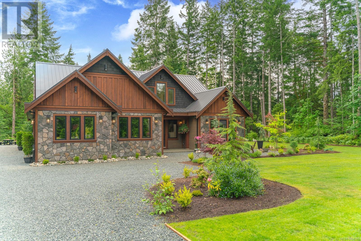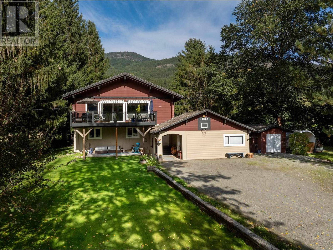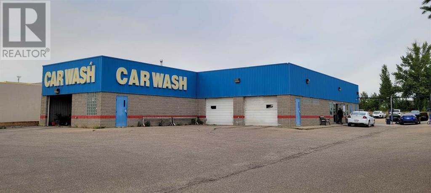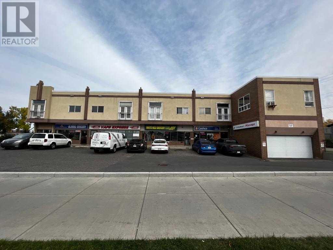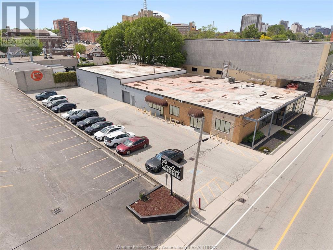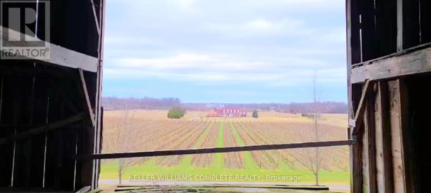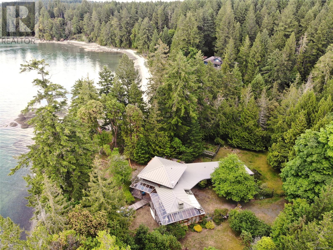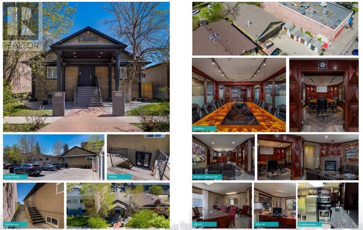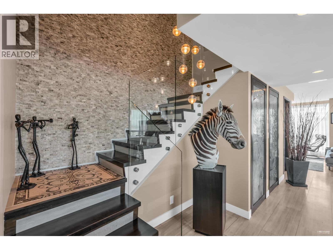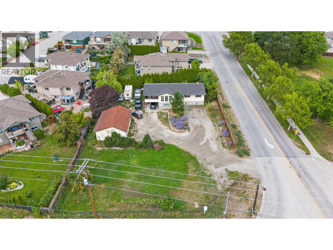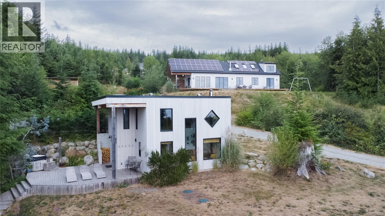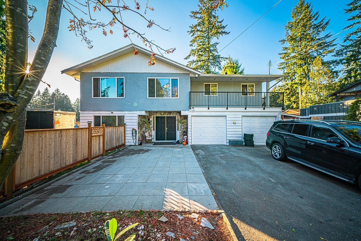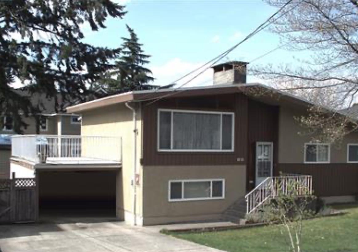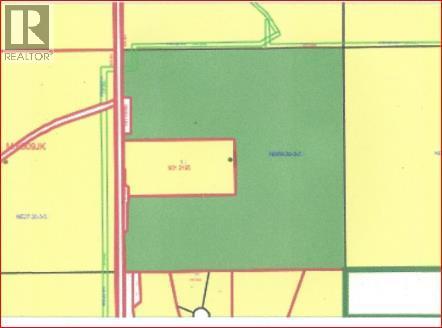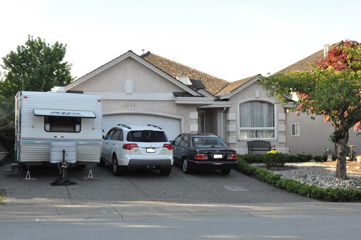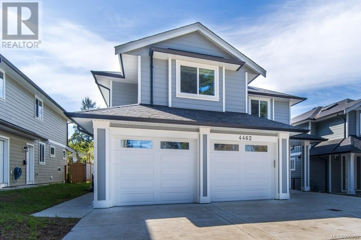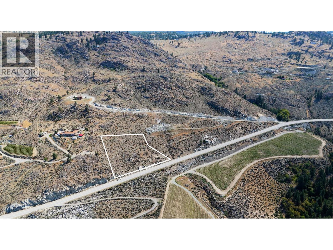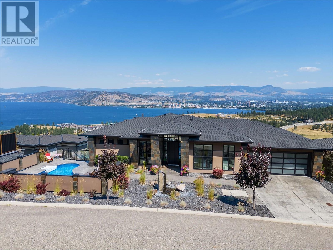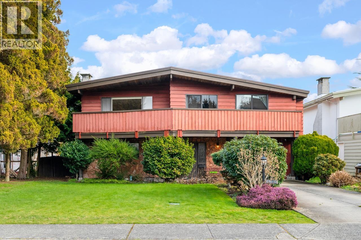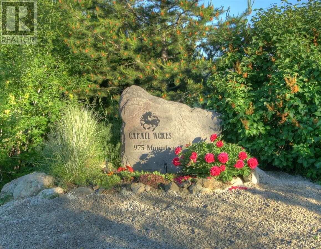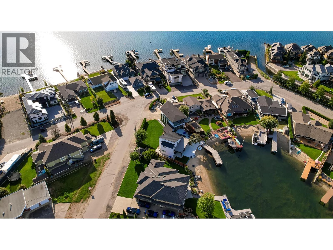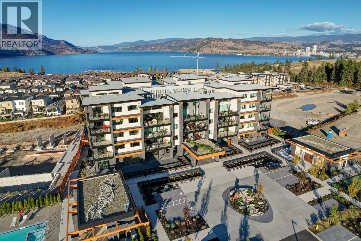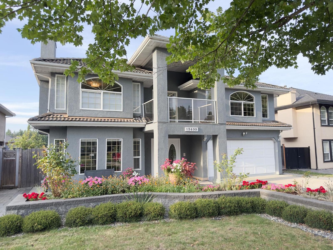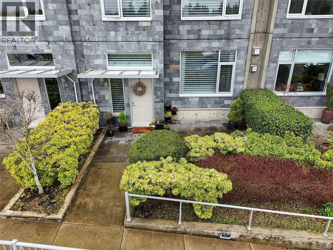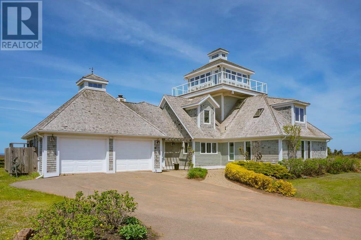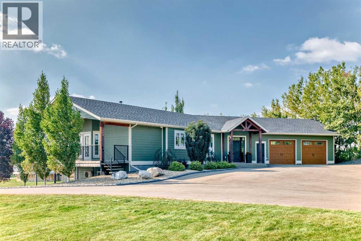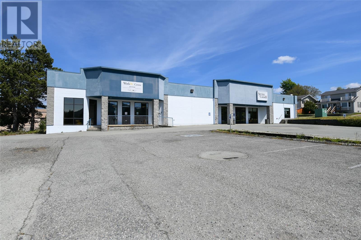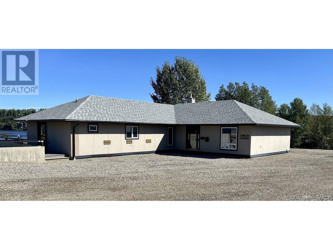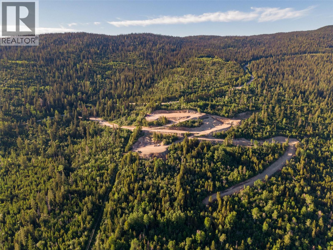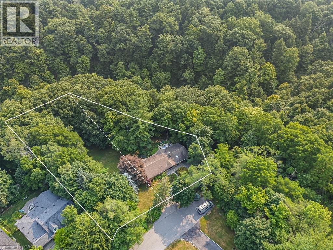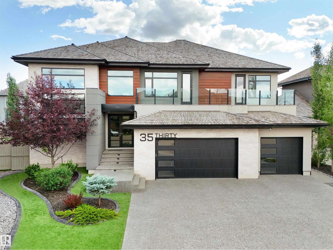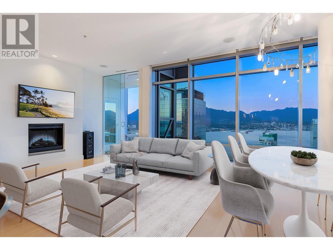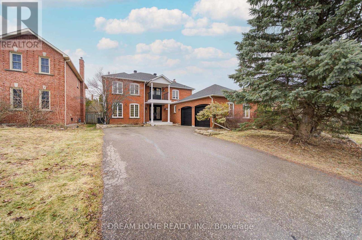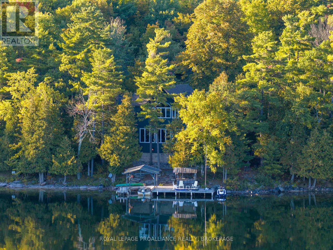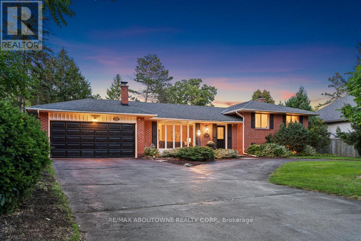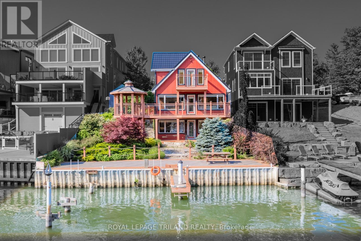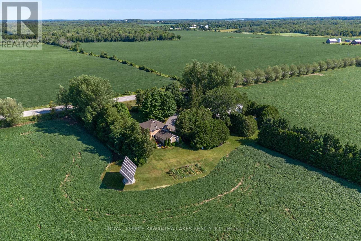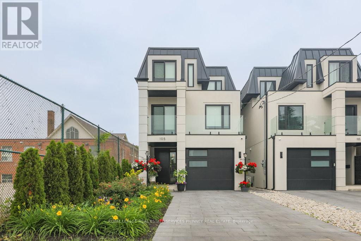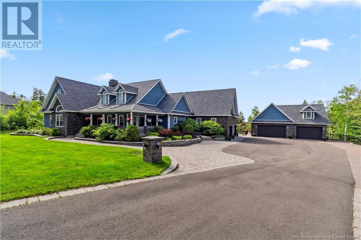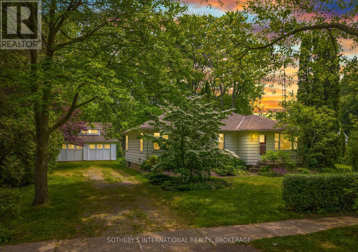2009 28 Avenue Sw
Calgary, Alberta
Experience quiet luxury at its finest in this stunning three-storey home, set on one of the highest points in Calgary with uninterrupted skyline views from all levels, and steps from Marda Loop. The exterior makes a striking first impression with its blend of classic white brick detailing, black accents, and timeless stucco. The curb appeal is enhanced by clean glass railings, low-maintenance landscaping, and a welcoming front balcony. Step into a beautiful and functional foyer, complete with custom built-in millwork, a bench, and smart storage including hanging compartments, open shelving, and pull-out drawers. The open-concept design includes a dedicated dining area surrounded by massive sliding doors that lead to the balcony. This is styled for intimate dinners, elevated entertaining, or just enjoying a coffee with stunning skyline views.At the heart of the home, the chef’s kitchen is a true masterpiece. It features a 14-foot island with quartz, a quartz backsplash, plaster textured hood fan, pot filler, and oversized premium appliances including a 48” dual oven gas range and a 66” built-in fridge/freezer. There is a butler’s pantry with sink and cabinetry, mud room, coffee bar, and tons of storage including under the island. The kitchen is set up to be not only beautiful but also functional and includes a garbage drawer, bar cooler, and spice racks/cabinetry. Across from it, the living room centers around a beautiful fireplace and custom built-ins which make it cozy, refined, and made for real living. Large doors lead to the deck and the sunny south facing backyard, that is tiered, turfed and truly low maintenance. Throughout the home, you’ll enjoy tons of natural sunlight from the large windows, 10-foot high ceilings, arched transitions, and wide-plank engineered hardwood create a warm and elevated flow.Upstairs, the primary suite is a serene retreat with a spa-like ensuite featuring a steam shower, dual vanity, custom tilework, and skyline views. Seconda ry bedrooms are generously sized, each with walk-in closets, and connected by a stylish bathroom ideal for kids or guests.The third level includes a beautiful rooftop patio where you can soak in the skyline views, a stylish bathroom with nice finishes, a rec/living area with built-in storage and a gas fireplace. There is a large wet bar with LED lighting in the cabinetry, beatiful tile, shelves and bar fridge. This is the ultimate entertaining area to host friends and family.The fully finished basement extends the living space with heated floors roughed-in, a large flex room or guest suite, and full bathroom. Additional features include a heated double attached garage with epoxy flooring, integrated speakers and security system, central A/C, roughed-in heated driveway.Whether you're enjoying a quiet morning in the sun, hosting friends on the rooftop, or watching the city light up at night, this home was built for a lifestyle that’s elevated and timeless. (id:60626)
Exp Realty
1421 9th Avenue S
Golden, British Columbia
An exceptional opportunity awaits at the south end of the Town of Golden! This rare 3.11-acre property is zoned M1 (Light Industrial), offering endless potential for businesses, investors, or developers looking for space, flexibility, and strategic location. The property includes a 40’ x 60’ heated shop with a 16-foot overhead door, perfect for a wide range of commercial or industrial uses. Municipal water and sewer are already on site, and a clean Phase 1 & 2 Environmental Report, including vapour testing, ensures peace of mind for future development or operations. With multiple access points from both 9th Ave and 8th Ave, this site offers excellent traffic flow and convenience. Whether you're looking to expand your existing operations, start something new, or hold for future potential, this is a standout parcel in one of the few light industrial zones in the area. Don’t miss out on this unique and versatile piece of Golden’s industrial landscape. Large, flat parcels with light industrial zoning are increasingly rare in Golden. Contact your REALTOR® for full details. (id:60626)
RE/MAX Of Golden
2396 E 33rd Avenue
Vancouver, British Columbia
LAND ASSEMBLY - Attention Developers. Builders and Investors. Welcome to the desirable and evolving neighborhood of Norquay. Less than 1km from Nanaimo Station and minutes to Kingsway which offers all the services needed brings the extra value to this development side. The RM-9AN zoning allows for low-rise apartments, 3 to 4-storey multi-family residential buildings. Buyer to verify the OCP and City of Vancouver for zoning permit and all inquiries. Potential of assembling a total of 21,000+ sq.ft. (id:60626)
1ne Collective Realty Inc.
3431 Atrevida Road
Powell River, British Columbia
OCEANFRONT ACREAGE WITH TREMENDOUS INCOME POTENTIAL - Nestled on 2.4 acres of stunning oceanfront, this rare property offers over 200 feet of shoreline with multiple beach accesses and breathtaking views from various vantage points. Comprising five homes--some with multiple dwellings--this unique investment currently generates $10,000/month in rental income. The property also features a peaceful creek running through it and two drilled wells (one on each side of Atrevida Road). Several homes boast extensive patio spaces, perfect for outdoor living and entertaining. Whether you're looking for an income-generating property or a multi-family retreat, 3431 Atrevida Road offers endless potential with its natural beauty, privacy, and coastal lifestyle. (id:60626)
Exp Realty (Powell River)
5625 Willow Rd
Port Alberni, British Columbia
Private Luxury Oasis on 2+ Acres! Welcome to your dream retreat—an immaculate, custom-crafted 3-bedroom, 3-bathroom estate nestled in over two acres of peaceful natural beauty. This one-of-a-kind property offers a harmonious blend of luxury, thoughtful design, and unparalleled privacy. Step through the grand entrance into a light-filled, open-concept main floor with soaring vaulted ceilings and stunning white oak flooring. The heart of the home is a gourmet kitchen, a chef’s dream with soapstone countertops, a full storage island with integrated stovetop, deep double sinks, and sleek, modern finishes. The kitchen flows effortlessly into a formal dining room framed by expansive windows, inviting serene views and natural light. The cozy living room features a custom metal fireplace—perfect for quiet evenings or entertaining. Also on the main level: a stylish powder room, a practical mud/laundry room, and a spacious primary suite with a walk-in closet and spa-inspired 5-piece ensuite. Enjoy a deep soaker tub, a stone-encased shower, and elegant fixtures that define luxury. Upstairs, a bright loft overlooks the main living space and leads to two oversized bedrooms and a beautifully appointed 4-piece bathroom—perfect for family or guests. Step outside to your private sanctuary. All exterior doors open onto covered decks ideal for lounging or dining. The beautifully landscaped backyard includes a firepit area, a gazebo overlooking the creek, and a private stairway leading to your own wilderness retreat with a swimming hole, steelhead salmon stream, and tranquil picnic areas. A detached garage includes two bays-one over sized, and a studio—ideal for a home office, workspace or an artist’s haven. This exceptional property isn’t just a home—it’s a lifestyle of comfort, nature, and privacy. Don’t miss this rare opportunity. (id:60626)
RE/MAX Professionals - Dave Koszegi Group
1553 Fraser Road
Pemberton, British Columbia
Tucked away in horse country yet just a breezy bike ride from Pemberton, this 6.8-acre property blends privacy with convenience. Enjoy stunning Mount Currie views and river access for paddleboarding, boating, or quiet reflection. The 3-bed, 2-bath home offers a flexible layout, heated entry, sun-filled windows, and a spacious patio. Cozy up by the fireplace or retreat to the airy loft. Perfect for those seeking a self-sufficient lifestyle and the convenience of all of town's amenities just a stone's throw away. The property includes a barn, hayfield, powered shop, and gardens with raised beds. Towering evergreens add beauty and seclusion, while a fire pit invites starry nights. A peaceful escape where you can slow down, stretch out, and live in rhythm with the land. (id:60626)
Rennie & Associates Realty
6104 67a Street
Red Deer, Alberta
* UNIQUE OPPORTUNITY TO OWN A TOP-NOTCH ONE STOP DETAILING CAR WASH * 1 TOUCHLESS BAY AND 2 DETAILING BAYS * STEADY SALES * LOT SIZE: 0.9 ACRES * BUILDING SIZE: 4827 sqft * BUSY LOCATION IN RED DEER * EXTRA LAND CAN BE DEVELOPED WITH YOUR OWN PLAN ** This is an asset sale for the whole land, building, equipment, and business. However, if the buyer wants, 50% share sale is also possible. (id:60626)
Cir Realty
101, 102, 103, 104, 105, 4908 17 Avenue Se
Calgary, Alberta
Good location! Excellent opportunity to own all 5 commercial retails store (Main floor) on 17 Ave SE! All units have long term tenants with stable incomes! Rare to see those commercial units for sale. Lots of parking! This is a mixed use commercial building with residential condo units on the second floor. Second floor have nine 1 bedroom condo unit which belongs to other owners.. Don't miss this gem! Please do not disturb tenants. Call now and book a viewing! (id:60626)
Century 21 Bravo Realty
1225 Mcdougall
Windsor, Ontario
Over 13,000 sq. ft. of combined office and warehouse space located near downtown in a high traffic area. This property is completely turnkey. Recent upgrades include two Trane furnaces (2017), a rooftop A/C unit (2013), and an EVR system installed in 2021. The TPO roof was fully replaced in 2013 with a 15 year warranty. In 2021, all lighting was upgraded to energy LEDs and new American Biltrite vinyl plank flooring was installed throughout. 17 car parking on site. A well-maintained and functional space ready for a variety of commercial uses. (id:60626)
The Signature Group Realty Inc
103 5370 Crooked Branch Road
Vancouver, British Columbia
Brand new townhome at UBC with a private garage, an extra parking stall and a locker! The townhome collection at West Wind by Polygon. Designed to complement the natural surroundings, this stunning community features clean lines, contemporary facades and art panels designed by local Musqueam artist Gracielene Ulu. Steps from the green space of Lelem Park, Golf Club, West Wind is just minutes from the UBC campus as well as top elementary and secondary schools in the province. Central location in Vancouver west while minutes away from Downtown Vancouver. This townhome comes complete with an attached garage, Bosch appliances, wood-style laminate flooring in the living areas and bedrooms, heat-pump cooling, 9' ceilings and more. Nothing to do but move in! (id:60626)
Interlink Realty
7161 Komas Rd
Denman Island, British Columbia
SHARE IN CONSERVATION. Imagine your waterfront property including a share in 220 acres of pristine nature incl the sandy Longbeak Point - the whole tip of Denman Island. This Komas Land Corp, founded in1972, is still operating on its original values of nature conservation. Come home to your very private, newly renovated (new metal roof 2025), 2 bed, 2.5 bath waterfront home on 2.7 ac. in this west coast sanctuary. A3085 sq ft classic BLUE SKY design features a curved dining room wall w. panoramic windows overlooking Henry Bay and Sandy Island as well as a stunning stone clad full height fireplace and a modern kitchen with top of the line appliances. The 2nd building, connected by a oversized breezeway, offers a large studio, bedroom and office. Watch spectacular sunsets over Henry Bay from the new wrap around decks. A fenced garden and orchard, boat moorage and storage shed, makes this a has it all get away or full time island home for the discerning buyer. A once in a decade find. Call Bente at 250-792-0128 (id:60626)
RE/MAX The Islands (Dmn Is)
1912 26a Street Sw
Calgary, Alberta
Click Brochure Link for more details** First time ever to market as a commercial offering. Theoriginal structure was built in 1900 and then fully redeveloped andexpanded in size in 1999. Pride of ownership is evident throughout andthe interior design and layout provides a high end client experiencewell suited for any type of owner/occupier professional service officeincluding law, accounting and wealth management. The building is wellparked with both onsite staff parking and ample free street parkingfor clients and visitors. Despite only being a four minute drive fromCalgary’s downtown core, the property is located in a very convenientand non-congested area just off of 17th Avenue SW. Additionally, theproperty is only a 7 minute walk to the Shaganappi Point LRT station. (id:60626)
Honestdoor Inc.
2803 4400 Buchanan Street
Burnaby, British Columbia
South-West corner Penthouse with HEATED Italian Travertine-Limestone floors! This bespoke 2-BD , 3-BATHROOM Executive Condo offers a private Urban Oasis right in the heart of The AMAZING BRENTWOOD. Sophistication & luxurious finishes abound exuding a pleasant easy-going, relaxed atmosphere featuring dimmable Halogen lighting throughout, marble kitchen counters, custom built-in millwork & cabinets, fully concrete eastern wall w/floor-to-ceiling decorative stone, custom pattern-cladded glass doors + large irrigated patio. Perfect for enjoying long summer sunsets with beautiful mountain, ocean & Lions Gate bridge views! This unit offers ideal Lock-n-Go lifestyle steps away from the European inspired Brentwood Plaza, shops, cafes, entertainment & restaurants right at your doorstep! (id:60626)
Amex Broadway West Realty
1584 Highway 33 E
Kelowna, British Columbia
Prime Development Opportunity! Seize this rare chance to own half an acre of high-exposure property at the corner of Highway 33 and Loseth Drive, the eastern gateway into Kelowna. With unmatched visibility and direct access to one of the city’s fastest-growing communities, this property is perfectly positioned for future growth. Located directly across from the massive new residential and commercial development in Black Mountain, this site offers tremendous potential. Currently zoned RU1, the property can be subdivided, with each lot eligible for up to four units. Buyers are to perform their due diligence regarding zoning and development options. Multiple pathways for value: Hold for income with existing tenants in both the upper and lower suites. Utilize the three-bay garage (24’ deep x 36’ wide) for office, storage, or business (I vote golf simulator) purposes. Redevelop and capitalize on the booming surrounding area. With high traffic counts, strategic positioning, and future growth all around, properties like this rarely come to market. Whether you’re an investor, developer, or business owner, this is an opportunity you don’t want to miss. Showings by appointment only with an accepted offer. (id:60626)
Coldwell Banker Horizon Realty
3972 Trailhead Rd
Sooke, British Columbia
This newly built Scandinavian-inspired home offers 2,043 sq. ft. of living space, including 4 bedrooms and a spacious loft, and is complemented by an expansive 1,000 sq. ft. cedar deck for seamless indoor–outdoor living. Combining modern efficiency with timeless West Coast design, it sits on a private ocean-view property overlooking a world-class surf break. The architecture highlights clean lines, expansive windows, and exposed timber-frame beams milled from local Jordan River trees.High-end finishes include engineered hickory hardwood floors, heated tile bathrooms, maple window sills, and locally crafted butcher block counters and shelving. A full-height, walk in, lower storage area is extremely useful for seasonal equipment. Step outside onto the cedar deck with panoramic views, soak in the hot tub, or enjoy an outdoor shower after a surf session. Energy-conscious features include a large solar array, and a Firman generator with a dedicated backup panel. A 724 sq. ft. cabin mirrors the same architectural style, featuring a private entry, 1 bedroom, a large loft, and its own laundry. Thoughtfully finished with yellow cedar decking, timber-frame details, and a handcrafted red cedar hot tub, it’s ideal for guests, extended family, or generating income. Additional property highlights include a cedar woodshed/carport/shop, a seasonal pond, creek frontage, and plenty of room to expand your lifestyle footprint—whether that means creating gardens, outdoor living spaces, or future retreat amenities A rare offering—modern design, artisanal craftsmanship, and surfside living in one extraordinary package. (id:60626)
Engel & Volkers Vancouver Island North
3863 203b Street
Langley, British Columbia
Welcome to the heart of BROOKSWOOD! Look no further as this home is perfect for your family. This 5 bedroom, 3 bathroom CORNER 1/4 acre lot is located in a quiet neighbourhood, within walking distance to a grocery store, pharmacy, restaurants, coffee shops, local parks, and more. This 2500 sq ft home features a large wrap around yard with plenty of room for a garden and activity space for your children and pets. In the summer you can relax on the large patio and enjoy barbecues and cocktails. The interior of the home welcomes you with a kitchen made for entertaining company, and a downstairs recreation room that can easily be turned into a suite for a mortgage helper! Quick possession is available and you don't want to miss out on this amazing property. Open House Feb 15/16 2-4 PM (id:60626)
Pacific Evergreen Realty Ltd.
8225 112 Street
Delta, British Columbia
POTENTIAL LAND ASSEMBLY! DEVELOPER ALERT! This North Delta property is in a prime location for development which is situated in an OCP Mix Residential (MR) Zone. The property has an expansive lot size of 6,600 sqft. This is a great opportunity for development!!! (id:60626)
Stonehaus Realty Corp.
14659 West Beach Avenue
White Rock, British Columbia
Welcome to a truly exceptional property offering breathtaking panoramic ocean views-a rare opportunity to build your dream home or develop up to 6 units under city zonings.The existing charming residence features three bedrooms on the upper level, including a primary suite with a walk-in closet and a private ocean-view patio. The main floor showcases a bright, open-concept living and dining area with expansive windows and an oversized patio ideal for relaxing or entertaining while soaking in the stunning views.The lower level offers suite potential, providing flexibility for extended family living or generating rental income. Bayridge Elementary and Semi-Secondary catchments, this is an opportunity not to be missed! (id:60626)
Macdonald Realty (Surrey/152)
264212 Lochend Road Nw
Rural Rocky View County, Alberta
Oustanding Land Investment Opportunity - 137 Acres on Lochend Rd. (Hwy. 766). Just 10 miles NW of Calgary. Can be purchased with the adjoining NE 160 acres which has a heated shop and living quarters. Enormous potential for use as an RV storage site, a construction equipment storage facility, country residential development, agri-business, equine arena and stables, and a country residential subdivision are some of the possibilities for this property. The north half of the land rolls slightly with gentle slopes with some mountain views. It has been recently used as hayland. The south portion is gently rolling pasture land that adjoins an existing country residential development on its southerly border. Alberta Transportation recently upgraded the access onto Lochend Rd. Airdrie, Cochrane and Calgary are within easy driving distance. (id:60626)
RE/MAX Real Estate (Mountain View)
16245 111a Avenue
Surrey, British Columbia
This fully up dated south facing 5 bedrooms, 4 bathrooms rancher with a bright walk out basement is in mint condition and in the most desirable location of Fraser Heights. Main floor offers living, dinning and family rooms, kitchen with eating area, and three bedrooms. Beautiful hardwood floor throughout the house. Home is tenanted. 24 hrs. required for showings. Basement is roughed in for in-law suite with ample area about 1600sq. Beautifully updated huge deck off family room. Lovely flat fully fenced back yard with beautiful landscaping. In ground sprinkler, Alarm systems and B/I Vacuum. (id:60626)
88west Realty
4462 Tyndall Ave
Saanich, British Columbia
Desirable Gordon Head home with endless possibilities awaits you. The wonderful home offers 7BR, 6BA, 1 Dens, double car garage, granite counter tops, SS appliances, open concept living/dining and kitchen, fireplace, fenced backyard and patio to name a few. Open concept living with a 18 feet ceiling on the main floor. Gas fireplace, quartz countertops, skylight, laundry rooms, EV charger rough-in to add to your comfort. If you have multi-generational family or are looking for mortgage helpers, this one is for you. The location is close to UVIC, Tuscany Village, Mt Doug Park, University Heights shopping centre and more. Your dream house awaits you. (id:60626)
Dfh Real Estate Ltd.
1750 Highway 3 E Lot# 2
Osoyoos, British Columbia
Welcome to Norvision luxury acreage estate lots. Imagine building your custom luxury retreat on this exceptional bare land strata acreage, where stunning lake views provide a breathtaking backdrop to your everyday life. This property is truly ready to go, with all essential utilities at the lot line including high speed optic fibre internet simplifying the building process for your luxury dream home. One of the most unique features of this property is the surrounding 55-acre conservation area, which protects the five premium lots from any future development. This ensures your view and privacy are preserved in perpetuity. Enjoy unparalleled convenience with a marina just minutes away, offering easy access to the lake for all your recreational family fun. Strategically located, this property is outside of the speculation tax zone and exempt from the foreign buyer ban, making it an incredibly attractive and accessible investment. (id:60626)
Sotheby's International Realty Canada
1823 Diamond View Drive
West Kelowna, British Columbia
Nestled in a coveted area in West Kelowna renowned for stunning lake and mountain views, this exquisite home offers a blend of luxury and comfort. The main floor includes a serene primary bedroom complete with a luxurious ensuite bathroom with custom steam shower and generous sized walk-in closet. Stunning views from your kitchen and dining area can be enjoyed day and night! Large island and plenty of cabinetry make storage and meal creations a treat. The lower level is a haven for entertaining your family and friends featuring a state of the art theatre room, a spacious recreation area and 3 bedrooms with one boasting its own ensuite bathroom. With a total of 5 beautifully designed bedrooms and an array of high-end amenities, this home promises an unparalleled living experience inside and out! With your personal inground pool with separate bathroom and a hot tub, you can enjoy every season the Okanagan has to offer. (id:60626)
RE/MAX Kelowna
6680 Coltsfoot Drive
Richmond, British Columbia
Prime Riverdale Location! Welcome to 6680 Coltsfoot Drive, a 2700 square foot on a 7,200 sq. ft. lot with the entire greenery as your back space. This 5 bedroom (1 unfinished bedroom), well kept home with lots of recreation / work space on the ground level. Updated kitchen with multiple skylights providing optimal natural light. 300+ sq. ft. living room with vaulted ceiling, formal dining area and 2 balconies. Extra long single garage good enough to create workshop at the back with easy access to back yard. Bring your landscaping ideas to life with 2300 sq. ft. of garden space! Great family home with suite and future development potential: update to make your own and develop under RS/1 or multifamily zoning later! All this with park space, sports fields and recreation all in your back yard! (id:60626)
Sutton Group Seafair Realty
975 Mountview Road
Vernon, British Columbia
For more information click the brochure button. Discover this exceptional 8.3-acre equestrian estate located right on the edge of town — the perfect blend of rural charm and urban convenience. Designed with income potential and equine living in mind, this property offers everything needed for horse enthusiasts in a residential setting. The beautifully updated rancher-style home features 3 spacious bedrooms and 3 bathrooms, with numerous upgrades throughout. Equestrian amenities include a fully fenced and landscaped layout, an indoor riding arena, outdoor riding arena, multiple paddocks with shelters and automatic waterers, two hay sheds, and a heated shop. A tranquil creek runs through the property, adding to its natural beauty. Enjoy the added convenience of irrigation systems, and appreciate the prime location — just a five-minute walk to a public school and a nearby golf course. This is a rare opportunity to own a versatile property that offers comfort, functionality, and potential for both personal and business use. (id:60626)
Easy List Realty
815060 Range Road 40
Rural Fairview No. 136, Alberta
Welcome to this stunning country estate, offering the perfect blend of rural charm and modern luxury. Nestled on a sprawling 81.09 acres, this expansive home boasts a thoughtfully designed layout that provides ample space for relaxation, entertaining, and work—making it ideal for families seeking both comfort and convenience.The interior is a true highlight, with detailed attention to design and an open-concept flow that welcomes you with 360-degree views of the property and natural light in every corner. The gourmet kitchen is a showstopper, featuring granite countertops, a massive island, pantry, breakfast bar, modern built-in custom appliances, and a Sub-Zero wine refrigerator. Vaulted ceilings, crown molding, and an open floor plan create a sense of spaciousness, while massive windows offer breathtaking views throughout the living areas.The main-floor primary bedroom is a true oasis, complete with a walk-in closet, a double vanity in the ensuite, and a luxurious jetted tub for ultimate relaxation. Additional desirable features include main-floor laundry, a central vacuum system, closet organizers, ceiling fans, and a wood-burning fireplace with a beautiful mantle and masonry surround. Central air conditioning keeps the home cool during summer months, and vinyl windows contribute to the home's efficiency and comfort.The fully finished basement offers a large open family/rec room, two large additional bedrooms, a full bathroom, and plenty of storage space. Step outside to enjoy a massive covered composite deck and a beautifully landscaped yard complete with a fire pit and garden space. Gardening enthusiasts will appreciate the fruit trees and shrubs adorning the lot, which backs onto acres of green space for added privacy and stunning views. With no neighbors, you can fully enjoy the peace and tranquility of the countryside.Parking is a breeze with a 40 x 31 triple-attached heated garage that provides ample space for all your vehicles and recreational toys. Fo r business owners or hobbyists, the property features a range of outbuildings, including a 60 x 100 heated industrial shop, a 42 x 60 Quonset, a 30.5 x 81 storage shop, a 34 x 29 metal-clad shed, wood shed, fuel shed, garden shed and additional structures for specialized storage and workshops. This versatile setup offers flexible opportunities to customize the property to suit your needs.Whether you're looking to run a business, indulge in hobbies, or simply enjoy the serenity of country living, this estate strikes the perfect balance between modern luxury and rustic appeal. Don’t miss the chance to own this one-of-a-kind property! There is an endless list of all the details of this property has to offer. (id:60626)
Sutton Group Grande Prairie Professionals
1350 Green Bay Road
West Kelowna, British Columbia
OFFERED BY THE ORGINAL OWNER RENOVATED IN 2007, this beautiful Green Bay lakefront home offers an unmatched lifestyle of relaxation, recreation, and timeless views—all in one of West Kelowna’s most desirable waterfront communities. Property Highlights 3 Bedrooms + Den …3 Bathrooms …Double Garage + Workshop …Professionally Landscaped & Fully Irrigated …Gas Fireplace (convertible to wood-burning) Lower Level Family Room & Office (Optional 4th Bedroom) Outdoor Living at Its Best Expansive Covered Deck with Remote-Controlled Private Dock with Boat Lift (boat neg) Hot Tub for Year-Round Enjoyment & Stunning Views of Quails’ Gate Vineyard Calm, Protected Waters of Green Bay—Ideal for Swimming & Boating Recent Upgrades Updated Kitchen Cabinets & Rich Hardwood Flooring 4 Ductless Split Units + 2 Modern Heating & Cooling (Forced Air Furnace + AC) Whether you’re entertaining guests on the deck, enjoying quiet evenings by the fireplace, or heading out on the water from your own dock, this is lakefront living with comfort, quality, and charm. This home offers everything you need today—with room to personalize..DID I MENION THE 21 FT SUPRA SKI BOAT WITH LESS THAN 500 HOURS WITH TRAILER INCLUDED (id:60626)
RE/MAX Kelowna
3000 Ariva Drive Unit# 3503
Kelowna, British Columbia
Welcome to ARIVA featuring premium residences in one of Kelowna's newest and brightest condo developments perfectly situated to capture the morning sun and spectacular lake views. This brand new, 3 bed, 3.5 bath penthouse features warm brushed Oak hardwood floors, vaulted 14 ft ceilings in the great room, and calming modern finishes throughout. Enjoy an eye-catching, Cosentino Dekton Stonika Berge waterfall island countertop and backsplash with Cambria White Cliff polished countertops in the remainder of the kitchen, wine bar, bathrooms, and ensuite. This unit also features professional kitchen appliances and motorized blinds. Watch the sunset over Lake Okanagan and downtown Kelowna from the comfort of the 575 sq. Ft. Deck area before heading inside to the cozy up to a beautiful gas fireplace. This home comes with 2 of the best underground parking stalls #11 & 12. plus a convenient storage room in the suite. ARIVA has plenty of fantastic amenities including pickle ball courts, a 60’ pool and spa, pool cabana, sports pavilion, fitness gym, yoga studio, steam baths, multipurpose room, activities coordinator office, bistro, wine bar, residents lounge and lakeview terrace. Ariva offers a Lifestyle not just a condo. This WOW suite must be seen to be fully appreciated! *This property is not subject to Spec Tax if you choose to purchase it as a part-time residence .This new penthouse is also Property Transfer Tax And GST exempt!! (id:60626)
Unison Jane Hoffman Realty
13699 58a Avenue
Surrey, British Columbia
This is a quality built solid home that is turnkey due to renovations over the last few years. The main living area features a grand winding staircase and a beautiful entrance. 3 beds and a flex room upstairs with 3 bathrooms. There are 2 private entry suites. a one bed and a two bed. Very bright and roomy and well partioned for each unit's privacy. Great backyard with a gazebo and storage under the stairs. Located in a quiet area of family homes, yet central to everything. Lots of parking. Near King George Hwy and Hwy #10 for an easy commute. (id:60626)
Team 3000 Realty Ltd.
5336 Sayward Hill Cres
Saanich, British Columbia
Elegant 3-Bed, 4-Bath Townhome in Prestigious Sayward Hill. Discover refined living in this exceptional townhome, perfectly situated in the sought-after Sayward Hill community. With a private entrance and secure underground two-car garage, this residence offers both convenience and exclusivity. Enjoy breathtaking views of Cordova Bay, the Ridge Golf Course, and distant ocean vistas from multiple rooms and outdoor spaces. The main floor features a welcoming gas fireplace, a gourmet kitchen with a gas range, and a sunlit patio ideal for entertaining or relaxing al fresco. Upstairs, the primary suite is a true retreat with its spa-inspired ensuite and comfortable sitting area. The lower level adds versatility with a media room, full bathroom, and generous garage space. Blending luxury, tranquility, and timeless design, this home offers the perfect balance of comfort and elegance in one of Victoria’s most desirable settings. (id:60626)
Newport Realty Ltd.
460 Heather Dunes Lane
Savage Harbour, Prince Edward Island
[WHITE SANDY BEACH FOR MILES | ACREAGE | MUTIPLE LOTS | VERY PRIVATE SECLUDED LONG LANEWAY | PANORAMIC BEACH VIEWS | GUEST HOUSE] Discover the ultimate in coastal luxury with this expansive oceanfront estate in Savage Harbour, Prince Edward Island. This property offers unmatched seclusion and tranquillity, situated on a private 8-acre beachfront parcel with potential for further development. Conveniently located just 25 min. from the airport, it is an ideal setting for privacy. The majestic three-story main house includes a distinctive whale-watching tower, providing inspirational and relaxing panoramic views of the ocean and extensive sandy beaches. A separate guest house also features a fitness room, loft bedroom, and versatile space suitable for a garage, workshop, or artist's den. A newly installed roof in May 2024 adds to the estate's value and appeal. The property has a storied history as the creative haven for a world-renowned author, whose works, birthed in the scenic lookout tower, have achieved global recognition and are available on Amazon. Inspired by the serene surroundings and the soothing sounds of the ocean, this estate could serve as the muse for your next creative endeavour or even a picturesque setting for a Netflix series. Key amenities include a private pond surrounded by a circular driveway, a secluded boardwalk leading to a breathtaking lookout on a cape, and convenient beach access with an entertainment and storage room. Whether drawn by the tranquillity of its private laneway or the vastness of its natural landscape, this retreat is poised to inspire peace and creativity. Featuring Cape Cod-inspired architecture and a landscape designed for utmost privacy and entertainment, this property is not just a home?it is a sanctuary teeming with warm spirits and joyful memories, inviting you to forge your own legacy in this enchanting setting. Check out the beach video attached. (id:60626)
Century 21 Northumberland Realty
254041 Township Road 435
Rural Ponoka County, Alberta
This exceptional executive acreage set on 29 private acres, and within 10 minutes of town to the Highway 2 corridor, offers a rare combination of luxury, space, and tranquility. With 4 bedrooms and 3 bathrooms, this sprawling like new bungalow is designed for both family living and entertaining. Step inside to discover gleaming hardwood floors and warm neutral tones throughout the stunning main level. The living room is open, bright, and inviting, anchored by a striking stone-surrounded wood-burning fireplace. The expansive kitchen is a chef’s dream, showcasing rich cabinetry, abundant counterspace, and a large island with granite countertops and seating. Just off the kitchen, the dining area provides plenty of room for family gatherings and special occasions, with a patio door leading directly to the deck where you can enjoy peaceful views of your private acreage. The primary suite is a luxurious retreat, complete with a spacious walk-in closet and a spa-inspired 5-piece ensuite. A dedicated office on the main floor offers flexibility for work or hobbies, while a stylish 2-piece powder room and a well-equipped laundry room with cabinetry, counterspace, and a sink add convenience. The fully finished walkout basement expands your living space with a large recreation room perfect for entertaining or relaxing. Three generous bedrooms and a 4-piece bathroom complete the lower level, along with access to a covered patio that overlooks the beautifully landscaped yard. There is infloor heat on both levels, and 2 ductless central air conditioning units. Outdoors, the property continues to impress with mature trees, paved drivway, and landscaping that enhances the natural beauty of the setting. The oversized attached garage (29.2 x 27.1) offers plenty of space, while the large shop with infloor heat is an incredible bonus—featuring a suite and extensive storage for vehicles, equipment, or projects. There is a huge gravelled flat site with power, adejacent to the yardsit e that is ideal for parking large trucks, or heavy equipment. With 29 acres of space to enjoy, this property is more than a home—it’s a lifestyle. A truly unique opportunity to own an executive acreage where comfort, style, and privacy meet. (id:60626)
RE/MAX Real Estate Central Alberta
A & B 4805 Mar St
Port Alberni, British Columbia
Prime Government-Leased Investment Opportunity in Port Alberni This centrally located downtown building features two long-term government tenants, offering exceptional stability and income potential. The Government of Canada occupies approximately 4,377 square feet, while the Province of British Columbia leases 10,382 square feet—housing Service Canada and WorkBC offices. With excellent street exposure, ample parking, and easy accessibility, this property is ideally positioned in the heart of Port Alberni’s commercial core. The current proforma demonstrates a strong return, with projected cap rates in excess of 7%. A rare opportunity to secure a worry-free, government-backed income stream in a growing Vancouver Island market. (id:60626)
Royal LePage-Comox Valley (Cv)
8551 N 97 Highway
Fort St. John, British Columbia
Get your business noticed! This sophisticated multifaceted complex offers your company the visibility and flexibility required to stand out in an ever changing and competitive marketplace. Located within the regional district it offers light industrial zoning with municipal water and community sewer without the high property taxes. The office has been meticulously maintained featuring 8 distinct offices, two boardrooms, large reception and waiting area, separate dispatch entrance and reception, large flex room for workstations, 3 bathrooms, 2 lunchrooms fiber optic internet and back up NG generator. The shop is 6800 sqft plus mezzanine space on either side, 2 bay doors (14’ x 16’), middle bay door is (10’ x 22’), with four offices, bathrooms and exterior pallet racking and bottle storage. For added flexibility the shop can be split to service two separate entities. Meticulously maintained with a new roof this complex is completely turnkey allowing your company to concentrate on business. See MLS# C8070164 (id:60626)
RE/MAX Action Realty Inc
285 Estate Dr
Sherwood Park, Alberta
BEAUTIFUL CORNER ESTATE HOME facing Estate of Sherwood Park Central Park! This corner property is sitting on a huge lot 21,118 sqft (0.48 acre).Oversized triple car heated garage almost 1153 sqft. This home features two air conditioners, 3 fireplaces, water purifier, water softner, sprinkler system, camaras included and managed by TELUS security, granite counter’s through out the house. Main floor greets you with living room, formal dining room, family room with gas fire place, large kitchen with all built in appliances, center island. Dining nook overlooking the deck and huge private backyard. One bedroom, laundry room and 2 pc bath complete the main floor. Upstairs you have 4 generous size bedrooms including master bedroom, 2 bathrooms and a good size bonus room. Fully Finished Basement comes with recreation room, gas fire place, wet bar, hobby room, storage room, sixth bedroom and a full bathroom. Hardwood floor thought main floor. Great family home for your family to grow in. (id:60626)
Maxwell Polaris
9190 Silver Star Road
Silver Star, British Columbia
Welcome to Tamarack Estates, a rare opportunity to own nearly 80 acres of prime Okanagan land just minutes from Silver Star Mountain Resort, Sovereign Lake Nordic Centre and Vernon. This scenic property offers exceptional development potential, natural beauty, and key infrastructure already in place. The property features three distinct building sites with breathtaking forest, lake, and city views. Substantial groundwork has been completed, including professional road construction, grading, and culverts. A drilled well is in place, with a groundwater study underway showing 21 U.S GPM. Power is nearby, and Fortis Gas runs adjacent to the site. Each proposed lot is expected to include a driveway, building pad, and water/electric servicing, with individual septic systems planned. Located just 4 minutes to Silver Star Village, 20 minutes to Vernon, and under an hour to Kelowna International Airport, Tamarack Estates offers the perfect blend of location, scale, and investment readiness. Subdivision layouts and development documents available (id:60626)
RE/MAX Vernon
937 Montgomery Drive
Ancaster, Ontario
Oversized Double-Wide Lot (previously 2 separate lots) backing onto Tiffany Falls in Ancaster Heights. From the moment you arrive at this stunning 3+2 bedroom bungalow, the mid-century charm and modern touches invite you in — with a striking double-door entry, floor-to-ceiling windows, and vaulted ceilings that flood the main living space with natural light and panoramic views of the forest. This beautifully maintained home offers a spacious and functional layout, featuring a fully finished basement with two additional bedrooms, perfect for extended family or a home office setup. The warm and inviting living room boasts a contemporary fireplace, hardwood floors, and seamless indoor-outdoor living framed by nature. Set on a lush, private lot surrounded by mature trees, this is your opportunity to own a serene escape — just minutes from Ancaster Village, trails, and amenities. A rare find that combines timeless design with the beauty of conservation living. Note that this property was originally two lots with the current bungalow situated on 1 of the 2 lots. If severed you would have nearly a half acre on the second currently empty lot. (id:60626)
Exp Realty Of Canada Inc
3530 Watson Pt Sw
Edmonton, Alberta
This ONE-OF-A-KIND stunner in UPPER WINDERMERE offers over 9350 SQ. FT. of luxury on a rare NE-FACING LOT with SW BACKYARD EXPOSURE. Designed for MODERN LIVING, it features a SMART HOME SYSTEM with APP-CONTROLLED SECURITY, LIGHTING, AND BLINDS. The CHEF’S KITCHEN boasts HIGH-END FINISHES, a SPICE KITCHEN with a 650 CFM HOOD FAN, and CUSTOM CABINETRY. IN-FLOOR HEATING throughout all TILED AREAS, while ACS ensure YEAR-ROUND COMFORT. The MASTER ENSUITE is a SPA-LIKE RETREAT with a PRIVATE BALCONY, STEAM SHOWER, BODY SPRAYS, and a TANKLESS BIDET TOILET. ENTERTAINMENT is seamless with a WHOLE-HOUSE SPEAKER SYSTEM, and a 75-INCH GAS FIREPLACE. The BACKYARD is an OASIS with GOLF PUTTING, GARDEN BEDS, and a MAINTENANCE-FREE TURFED FRONT YARD. The F/Finished basement offers a SEPARATE ENTRANCE, NANNY SUITE with a PRIVATE ENTRANCE, a GYM, 4K HOME THEATER ROOM and ACCESS TO THE LEISURE CENTER complete this DREAM HOME. Built with PREMIUM MATERIALS and VASSTU-INSPIRED DESIGN, this estate is a MUST-SEE! (id:60626)
Maxwell Polaris
4304 1111 Alberni Street
Vancouver, British Columbia
The ultimate world-class, 5-star luxury hotel living at prestigious Park Hyatt, on the highest floor at 1111 Alberni! Central A/C. Stunning views of Coal Harbour, ocean, north shore mountains & the vibrant city. 9' ceiling, open &functional space, incl. a den/in-suite storage & 2 solariums. A chef's kitchen equipped with built-in 6-burner Miele stove, Sub-Zero fridge & Miele d/w, oven. Luxurious features incl auto shades & built-in speakers throughout & blackout shades in both bdrms, floors. Spectacular ocean view from the primary bdrm & city, mountain view from the 2nd bdrm. Meticulously maintained, ready to move in. Amenities: pool, hot tub, gym. 24/7 concierge. 1 oversized parking close to elevator+a private storage room is right behind! Open House: Sat, Jul 5: 1:30-3:30; Sun, Jul 6: 2-4 (id:60626)
Macdonald Realty
352 Kennedy Street W
Aurora, Ontario
Welcome To This Fabulous Family Home On Prestigious Kennedy St West. Fantastic Layout With Large Principle Rooms Including Main Floor Office. Fully renovated in 2024 with $350K+ in upgrades. Family Size Kitchen Walking Out To Large Yard With Inground Pool.The modern kitchen boasts quartz countertops, new appliances, and a big breakfast bar . .Gleaming Hardwood.2nd Flr Balcony. Enormous Master With Renovated 5 Pce Ensuite And Big Walk In. Fully Finished Bsmt With Sep Entrance, Wet Bar, 5th Bedroom And 3 Pce Bath. Main Flr Laundry, Furnace and AC (2008) Owned, HWT(2020) ROOF& Door (2023) The saltwater pool with The updated motor(2020) for the pump. The heater for the pool does not work (as" is"). (id:60626)
Dream Home Realty Inc.
441b Maccomish Lane
South Frontenac, Ontario
Waterfront oasis on Buck Lake! This beautiful property features 2+ acres of land and200 ft of shoreline. This gorgeous home sits close to the lake with level access to shallow water and deep water off the dock. Enjoy the large dock, covered boat slip and tiki bar - with southern exposure for sunrises and sunsets. The view is stunning looking out over the bay and the location is private & peaceful. As you enter under the timber frame porch, you immediately feel a sense of relaxation in this stunning lake house. The main floor has a large, open concept Great Room with expansive windows and access out to the deck. The custom Corelle Kitchen is a showpiece with Madagascar blue granite countertops, dbl drawer dishwasher, under-counter microwave and a pot filler above the propane stove. Enjoy cozy evenings with the warmth of the Pacific Energy wood-stove. The main floor bedroom has an attached 4-pc bath that also has access from the foyer. The office next to the foyer could be another bedroom. The bathrooms and foyer have heated slate floors while the balance of the home has wide-plank pine flooring - from trees on the property! The second level features a large bedroom at the rear, laundry area and an amazing primary bedroom with cathedral ceilings, custom cabinets, a 3-piece ensuite bath and gorgeous views over the pristine waters of the lake. The partial basement has concrete floor & spray foam walls and the home is heated by propane forced air, has 200-amp service, a lake water system with UV light, Hide-A-Hose central vacuum, HRV, electric hot water, A/C and an on-demand backup generator system. A catwalk leads from the house to extra living space above the 2-car detached garage. This space has a large family room, dining area, kitchenette along with a bedroom and a 2-piece bath. The exterior of the home and garage have vertical Timberthane wood siding with a lifetime guarantee. Stunning home located just south of Westport or 40minutes north of Kingston. (id:60626)
Royal LePage Proalliance Realty
1605 Venetia Drive
Oakville, Ontario
Set in the heart of prestigious Coronation Park, one of Oakvilles most celebrated neighbourhoods, this home offers both timeless charm and exclusivity on a quiet and private lot. Perfectly positioned on the highly regarded Venetia Drive, the address itself is a rarity. Coronation Park is renowned for its tree-lined streets, proximity to top-ranked schools, and effortless access to the lake, boutique shops and vibrant diningoffering an elevated lifestyle in a truly coveted setting. This meticulously maintained side-split rests on an exceptionally RARE 90-foot wide lot, a distinction that provides both space and privacy. The home offers 4 bedrooms and 3 bathrooms, including one with a spa-inspired soaker tub, all within a layout thoughtfully designed for family living and comfort. The lower level includes a walk-out basement, opening directly to a spectacular backyard retreat. A shimmering pool, versatile sunroom, and expansive patio provide the perfect environment for outdoor leisure and entertaining. Every detail speaks to pride of ownership. Lovingly cared for and exceptionally clean, the home offers a wonderful canvas. Move in and enjoy its character or reimagine it into a bespoke luxury residence that fully reflects the calibre of the lot and location. A property of this stature is seldom available. This is Coronation Park living at its finest. (id:60626)
RE/MAX Aboutowne Realty Corp.
19 Shady Lane
Lambton Shores, Ontario
LAKEFRONT ALTERNATIVE | SENSATIONAL & ICONIC GRAND BEND RIVERFRONT CHARMER W/ PANORAMIC LAKE VIEWS | 50 FT OF BOAT DOCKAGE | ROCK SOLID 4 SEASON WALK-OUT DUPLEX | 3 STORIES OF WATER FRONTAGE FOR EPIC SUNSETS: This 5 bed/3 full bath/2 kitchen 2611 sq ft waterfront charmer is a definitive example of the phrase ONE-OF-A-KIND. Are you in search of a property that can offer lakefront views & breathtaking sunset panoramas with your boat docked 30 ft from your front door? Such a phenomenal combination of benefits is extremely rare. These exceptional properties, of which Grand Bend has very few; offering boat docks w/ LAKEFRONT benefits situated just 325 mtrs from Grand Bend's famous & forever sandy Main Beach at the river mouth; are kept in the family & cherished by their owners for decades. And within this elite limited-edition category of Real Estate, 19 Shady Lane is irrefutably at the top of the charts due its outstanding geographic position. The photos are true, a visual truth that is even more stunning in person, outdoors & in, from every riverfront & lakeside angle in the SW facing sections of the house. Yes, this lot is superb, but the magic & beauty of this property is found throughout the enchanting home that is so perfectly positioned upon it. This extremely well-kept gem is the Romeo of the riverfront from the various levels of lake view patios, decks, & covered + uncovered outdoor spaces to the immaculate gardens & that lifetime steel eco roof - & the interior is just as tight! The classic hardwood flooring & endless waterfront windows frame in the perfect setting, with the oversized lakeview riverfront master w/ private balcony being unbeatable. The home also boasts a completely self-sufficient walk-out 2 bed-unit w/ its own kitchen. The clever placement of the 5 bedrooms across 3 levels w/ main level laundry is ideal for a multi-generational situation & the secured/gated entrance & parking is perfect for all the toys! Time to live the dream! (id:60626)
Royal LePage Triland Realty
890 Woodville Road
Kawartha Lakes, Ontario
Exceptional 93-acre farm on a hard top road and with two road frontages! 2-storey brick farmhouse (built in 2001) features 4 spacious bedrooms, 2 full baths, and a main floor office plus a 30' X 20' Great Room that was added in 2008 featuring exposed brick, hardwood floors, a stone fireplace (propane), and a walkout to a private deck. Many added features including a wrap-around porch, main floor laundry, open concept kitchen/dining room and a partially finished basement with a walk-up to private gardens . The property also includes a 29' x 70' commercial building with a 24' x 40' portable addition, heated by both a pellet stove and a new propane furnace (2025). This high-visibility location is ideal for a family business, with the current successful operation having thrived here for many years. 50 Acres of fertile, high producing Otonabee Loam and approximately 38 acres of mixed bush. Solar panels provide Passive Income of approx $11,000 annually for the remainder of the contract. Just over an hours drive from the G.T.A. for an easy commute! (id:60626)
Royal LePage Kawartha Lakes Realty Inc.
105 Tenth Street
Toronto, Ontario
Refined modern living in South Etobicoke. This custom-built 4 bedroom, 4.5-bath residence, completed in 2023, offers 2,891 sqft of elevated living space. Thoughtfully designed with soaring 14-ft ceilings and an open-concept main floor, natural light pours into every corner, highlighting exquisite white oak hardwoods and a magazine-worthy kitchen featuring premium appliances, bespoke cabinetry, and a generous island. The walkout lower level is perfectly suited for multi-generational living or guest stays with a full bath, second laundry, office and expansive rec space. Step outside to beautifully landscaped grounds ideal for peaceful mornings, weekend BBQs, and effortless entertaining. All just steps to the lake, local shops, dining, and an easy commute to downtown Toronto. (id:60626)
Royal LePage Real Estate Services Phinney Real Estate
81 Thorncastle
Moncton, New Brunswick
3,000+ SQFTG HEATED GARAGES | In-Law Suite | Saltwater Pool | Geothermal HVAC This executive ranch-style home sits on a 1.1-acre private lot with 5 oversized heated garage bays, a dream for hobbyists, collectors, or business owners. Step inside to vaulted ceilings, skylights, and exotic walnut hardwood. The chefs kitchen features granite countertops, gas stove, high-speed oven, stainless steel appliances, and a large island that flows into the dining/living area with a stunning stone propane fireplace. Main level offers 3 beds, 2.5 baths, radiant floors, a spacious foyer with laundry, and a Hi-Fidelity surround sound system. The primary suite is a true retreat with walk-in closet and fully tiled spa-style ensuite, ceiling-fill soaker tub, and flush-mount rain shower. Outside, entertain under the screened in covered pergola with built-in BBQ, inset hot tub, and movie projector. The heated saltwater pool features Italian tile, outdoor fireplace and direct access to the attached garage with ½ bath. Walk-out lower level includes a cozy living room, 2 bedrooms, office/non-conforming bedroom, gym, and full bath. Bonus features: Loft-style bar/entertainment room with built-in bar, dishwasher, movie theatre & pool table. Detached garage with separate meter, 200 amp panel, and solar-ready wiring. Pool house/In-law suite with stylish kitchen, island, stainless appliances, 2 bedrooms, full bath with laundry, and mini split. Truly one of Monctons most feature-rich and luxurious homes. (id:60626)
Exp Realty
624 Rye Street
Niagara-On-The-Lake, Ontario
Days drift by in softened light - a gentle world, calm and bright. Delight in the simple charm of this existing summer retreat or build your dream home on the sweeping 0.844-acre lot in one of Niagara-on-the-Lake's most desirable locations. Surrounded by mature trees and nestled in a peaceful, established neighbourhood, the property offers privacy, natural beauty, and timeless charm. The three bedroom home is ideal as a seasonal getaway or a comfortable base while you design and build your forever home. Adding further versatility, a 36' x 24' barn equipped with hydro provides excellent potential as a workshop, studio, or future development opportunity. Located just a short stroll to the Shaw Festival Theatre, Queen Street shops and the scenic Niagara River, the home offers the best of town and tranquility. Discover the charming Upper Canada Heritage Trail at Charlotte and Paffard Streets, leading to two of the area's finest local winery restaurants. Opportunities to own a property of this size, setting, and location in Niagara-on-the-Lake are truly rare. Whether you're looking to build, renovate, or simply relax and enjoy, the possibilities are endless. (id:60626)
Sotheby's International Realty


