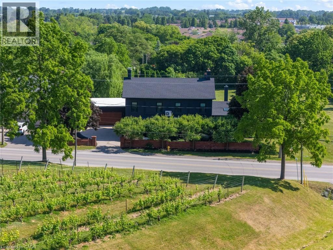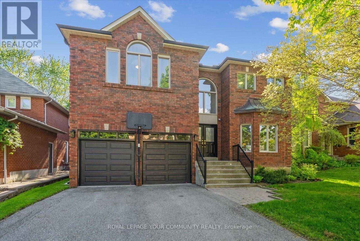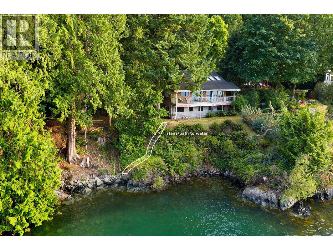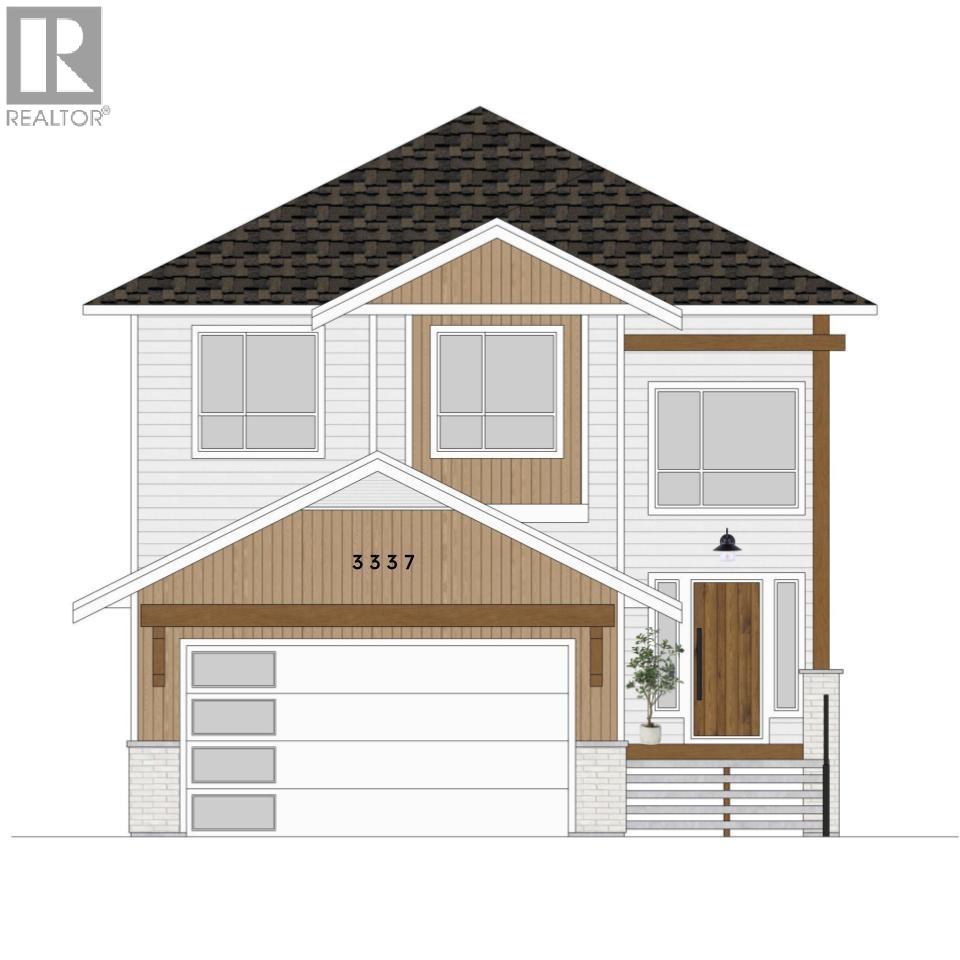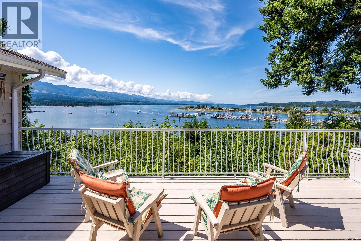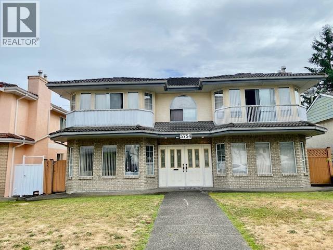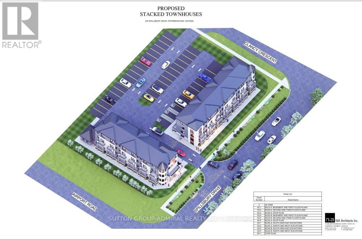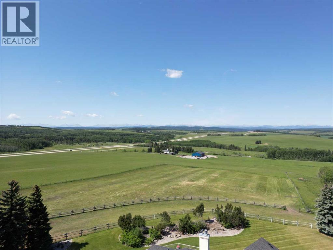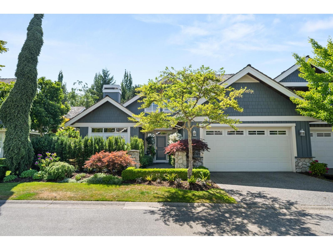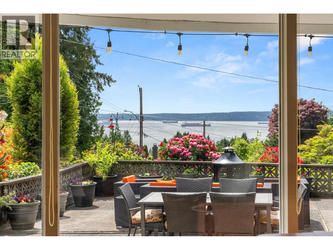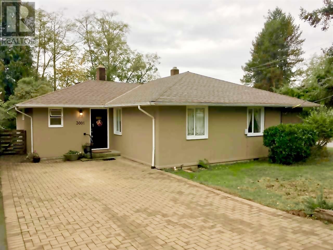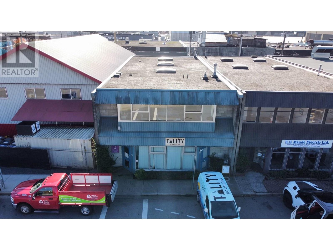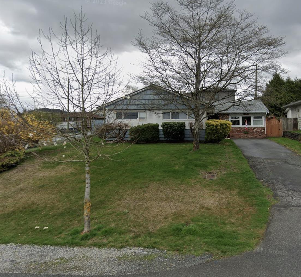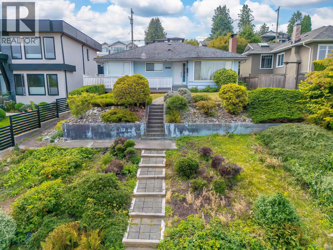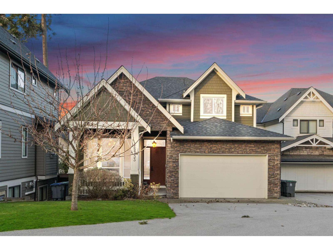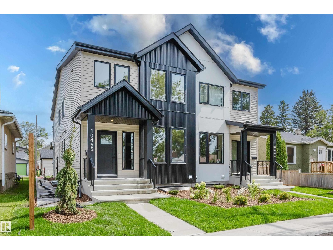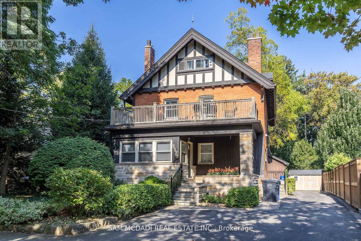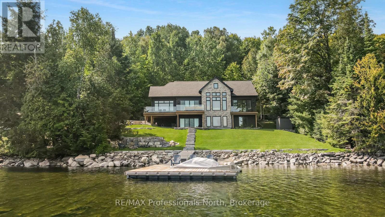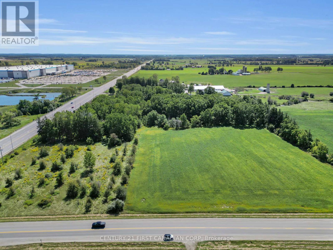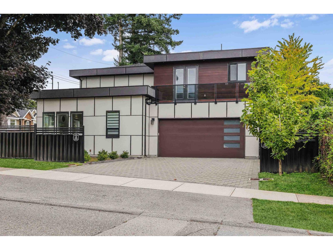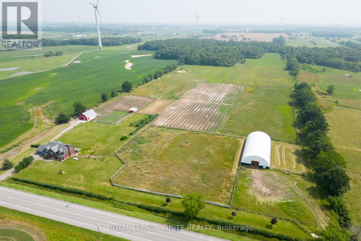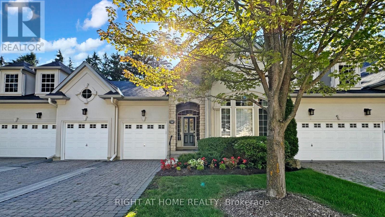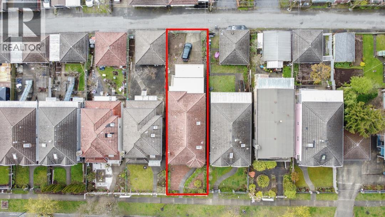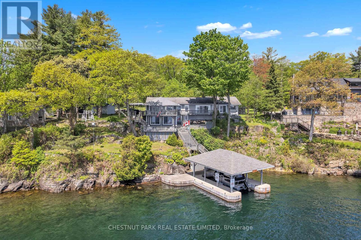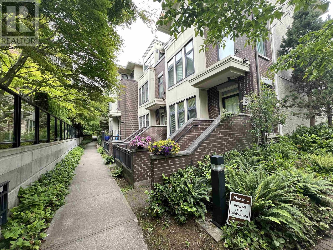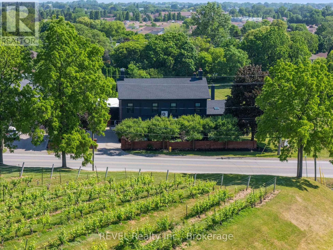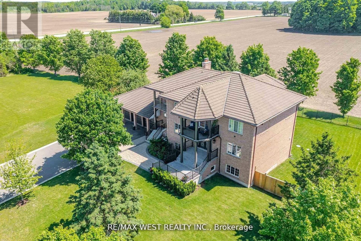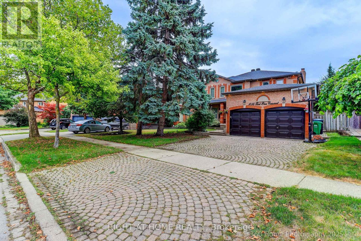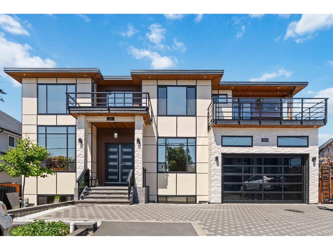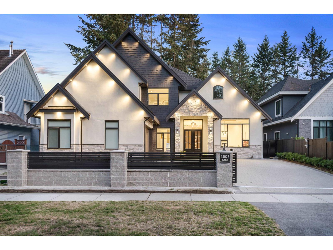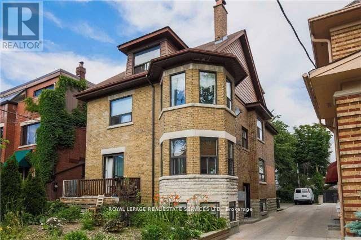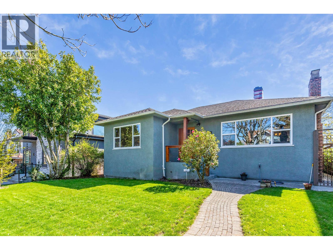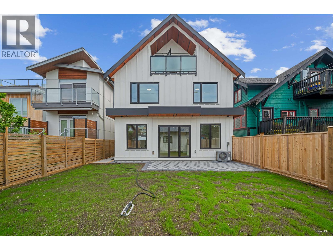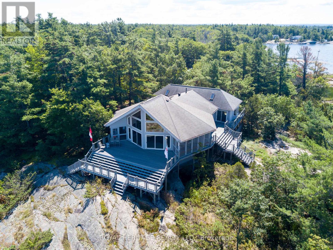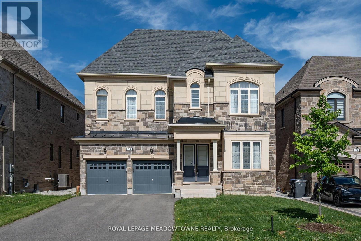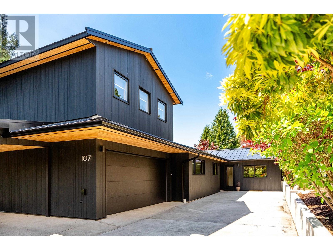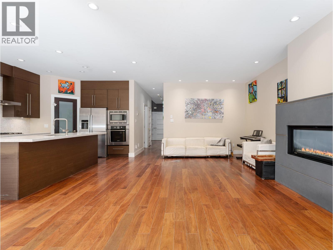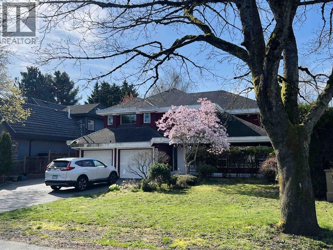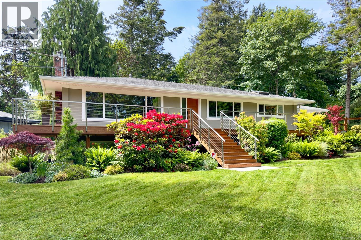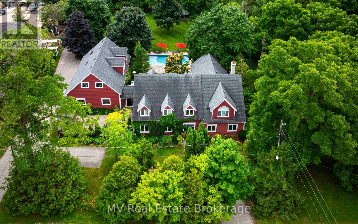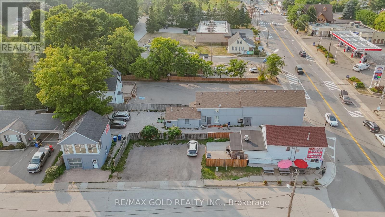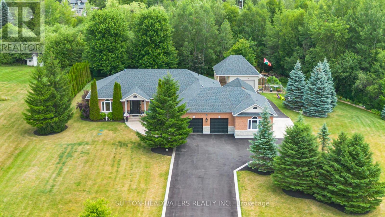3543 King Street
Vineland, Ontario
Client Remarks Ideal Niagara region location epitomizes a luxury lifestyle replete with historical charm and modern, renovated elegance. Welcome to 3543 King Street, a fully upgraded character home with over 4300 sq.ft of finished living space situated among the reticent views of vineyards, and remodelled by a designer's inspired eye with the mission to create dazzling, magazine worthy living spaces in one of the most highly sought after townships in the Greater Horseshore Area. Featuring an exquisite chef's kitchen by Artcraft with authentic wood brick oven, butler's pantry and high end Miele appliances, spacious living and dining areas marry the charm of this home's iconic history with complimentary modern accents, imported design additions, and a cool factor that sets the tone for a true, contemporary vision. Outdoors, a fully landscaped and hardscaped resort like backyard flows seamlessly from newer detached garage and gym. Five bedrooms and renovated bathrooms/ensuites enable family capabilities, while lower level apartment quarters is perfect for in law or nanny suite. If reduced to a checklist, this luxury option emphatically highlights the best and the most unique characteristics conducive to warm, family gatherings and exceptional entertainment potential. With easy QEW access and proximity to local amenities and fruit farms, this beautiful home is confidently expecting its new owner. (id:60626)
Revel Realty Inc.
136 Markwood Lane
Vaughan, Ontario
Welcome to 136 Markwood Lane in one of the most sought after locations in Thornhill. Rarely available and always in demand. Pulling up to this home makes a instant impression. Some features include. Spacious and combined dining / living rooms - great for entreating. 9 foot ceilings, private office, oversized family room, main floor laundry, direct access from garage, renovated kitchen gorgeous eat in kitchen with breakfast island, granite counters, high quality cupboards, and so many windows, bringing in the afternoon sunlight. The backyard is breathtaking! can fit a pool with so much more space to enjoy, surrounded by mature trees and nature. So serene and peaceful. Second floor has 5 Large bedrooms with a brand new gorgeous 5 piece spa like primary bedroom ensuite. Luxurious brand new breathtaking main bathroom. So many windows adding natural light and a open feel. Basement has its own separate kitchen with a 6th bedroom, full bathroom, many low windows and high ceilings, and a open concept rec room. Steps to Schools, parks, synagogues, shopping center, community center and more. Truly a lovely home in a prime location. Video tour is a must see presentation. (id:60626)
Royal LePage Your Community Realty
4262 Dumfries Street
Vancouver, British Columbia
RARE OPPORTUNITY! Immaculately kept, long-time family home, in one of Vancouver´s most sought-after family focused neighborhoods - Kensington Cedar Cottage. Steps from a beloved local park. Bright and welcoming with pristine hardwood floors, a flexible layout with 2 bedrooms up (potential for 3), and basement suite potential for added value. Enjoy a sunny, private backyard with a massive 328 sqft patio, lane access, and a 1-car detached garage. Walk to popular schools, parks, shopping, and transit. Whether you're looking for the perfect starter family home or a prime lot to build your forever dream home, this property offers charm, location, & endless potential! Open House June 28, 3-5pm and Sunday June 29th 12-2pm. (id:60626)
RE/MAX Select Properties
1558 Mount Gardner Road
Bowen Island, British Columbia
One of the most stunning settings on Bowen Island is on the Northwest side, where landscapes of nearby islands create picture-perfect Pacific Northwest vignettes. The house sits closer to the water than any of the neighbouring homes, and when you´re on the front there are uninterrupted, and ever-changing views from Keats Island and the Sunshine Coast, to nearby Hutt Island and Gambier Island, and mountains to the north. There are steps that lead right down to a sheltered bay where there´s the potential to add a dock. Sitting on 3.3 acres, divided by Mount Gardner Road, there are couple of flat benches where you might be able to build a 2nd home. Living on the water here is a nature lover´s dream come true. Whether it´s pulling out the binoculars hoping for a glimpse of frequently sited Orcas, or jumping on your paddleboard and checking out the sea life in the intertidal zone, or simply going for a moonlight swim, you´ll be in awe with the wonder that surrounds you in beautiful Galbraith Bay. (id:60626)
Macdonald Realty
3337 Willerton Court
Coquitlam, British Columbia
This stunning modern Home sits proudly on an oversized lot, tucked away on a quiet cul-de-sac in the sought-after Burke Mountain community. Just minutes to schools, shops, services, transit-and parks with nature right at your door. Built by a trusted local builder with a reputation for quality, this home offers over 3,700 sq. ft. of exceptional living space. Soaring ceilings and expansive windows flood the interior with natural light, while the gourmet kitchen and wide-open great room set the stage for effortless entertaining with family and friends. The flexible 3-level floor plan is designed for today´s lifestyle, featuring plenty of space for everyone-including the incredible 2-bedroom, 2-bath LEGAL SUITE, perfect as a mortgage helper or for extended family. Surrounded by lush greenbelt, this home is the perfect blend of modern living and tranquil retreat. Don´t miss your chance to call this one home sweet home-contact your REALTOR® today! (id:60626)
Exp Realty
200 Crome Point Rd
Bowser, British Columbia
Welcome to 200 Crome Point Rd, a rare waterfront offering in Deep Bay. Set on 0.92 acres with 207 ft of ocean frontage, this private property showcases sweeping views of Baynes Sound, Denman Island, and Mt. Washington. The 2802 sq ft main home features 4 bedrooms and 3 bathrooms, including a spacious primary suite on the main with walk-in closet, ensuite, and direct deck access. An open concept living/dining area with large windows connects to expansive oceanside decks, perfect for relaxing or entertaining. A self-contained 892 sq ft suite offers 1 bedroom, 2 bathrooms, laundry, and private deck, ideal for guests or income. Updates include stainless steel appliances, windows, deck replacements, and upgraded septic. Surrounded by mature hedges, the property is walking distance to the marina, 30 minutes to Qualicum Beach or Comox Valley, and under an hour to Mt. Washington. Potential for a second dwelling may be possible, to be verified with the RDN. (id:60626)
Royal LePage Parksville-Qualicum Beach Realty (Pk)
3754 Elmwood Street
Burnaby, British Columbia
Welcome to this spacious 2-level home with almost 3600 SF living area/6000 SF lot; centrally located in desirable Burnaby Hospital area on a quiet and wide street. Total of 7 bedrooms and 4.5 bathrooms. 4 BR and 2.5 bath on UPPER floor, waiting for you to update to your personal taste, plus a big covered balcony (22'x11') to the backyard. 3BR and 2 bath on GROUND floor with separate entrance. Sunny south facing backyard on a flat lot with back lane. Attached 2-car garage plus extra parking for 4-6 cars. 3 gas fireplaces and a grand foyer and radiant floor heating. Convenient bus routes within ½ block to Vancouver, UBC, Metrotown, Brentwood and several Skytrain stations. School catchment: Cascade Heights Elementary and Moscrop Secondary. Showings by appointment with 24 hours´ notice. (id:60626)
Claridge Real Estate Advisors Inc.
245 Spillsbury Drive
Peterborough, Ontario
Prime Vacant Land Opportunity in Established Subdivision. This vacant parcel is located within a fully developed residential subdivision, surrounded by existing homes to the north, east, and south. A refined concept site plan is available, featuring two modern three-story buildings fronting both Airport Road and Spillsbury Drive. The proposed development includes **26 brand-new residential units**, offering excellent potential for investors or builders. The drawings will be emailed upon request. FINANCING IS AVAILABLE! (id:60626)
Sutton Group-Admiral Realty Inc.
177 Avenue
Rural Foothills County, Alberta
Absolutely stunning 54.94 acres with gorgeous mountain views and Rollinghills. Not very often do these parcels come up this close to Calgary. Potential future development with MD approval. Build your dream home and buy your privacy or invest in this phenomenal opportunity. ( 15 acres with stunning residence, bordering this property is also available for sale MLS # A2229058) (id:60626)
Maxwell Canyon Creek
68 15715 34 Avenue
Surrey, British Columbia
Welcome to Wedgewood Estates "Firestone Plan" - Morgan Creek's Premier Gated Community! Nestled just steps from the prestigious Morgan Creek Golf Course, Wedgewood Estates offers a rare blend of luxury, privacy, and natural beauty. This exclusive enclave features elegantly crafted homes surrounded by lush landscaping and serene water features that create a resort-like ambiance year-round. Highly sought after and rare 5,000 sq ft "Firestone Plan" with a private outdoor patio area and large bright spaces. Primary bedroom on the main has a walk in closet and a 5 piece ensuite. Above has 2 bedrooms with ensuites for family and friends. Below is an entertainers dream with plenty of rooms - recreation, media, wine room, & gym/sauna. South Surrey living at it's best. (id:60626)
Royal LePage Little Oak Realty
4780 Estevan Place
West Vancouver, British Columbia
Ocean view rancher with ground level suite! 2,382 sqft of thoughtfully designed living space. Situated on a sun-drenched, 13,504 sqft south-facing lot in a prestigious Upper Caulfeild cul-de-sac. Tastefully updated with fresh paint, renovated bathrooms, and A/C. The main home features 4 beds and 2 full baths, plus a separate ground-level bachelor suite full of light. Enjoy an expansive front patio with a hot tub and beautifully manicured landscaping, ideal for entertaining. The backyard is a private retreat with its own patio and a stunning elevated rock outcropping offering a peaceful ocean view. Walk to Bus Stop, Caulfeild Elementary, Rockridge Secondary, and Caulfeild Village Shopping Center. A rare move-in-ready opportunity to enter West Vancouver's detached market, or hold and build. (id:60626)
Sutton Group-West Coast Realty (Surrey/24)
3001 Paisley Road
North Vancouver, British Columbia
Charming Five-Bedroom Family Home in Edgemont! Nestled on a corner lot just a short stroll from Edgemont Village, this delightful home offers both comfort and character. Featuring roof replaced in 2016, updated bathrooms, beautiful hardwood floors, and plenty of space for the whole family, this home is designed for modern living. With versatile layout options, you can choose between five bedrooms or four bedrooms with an expansive family room. The south-facing, fully fenced backyard is perfect for outdoor living, while the property backs onto the serene Murdo Frazer Park - a true nature lover´s dream. Enjoy easy access to scenic walking trails, nature, and all the amenities of Edgemont Village. Located within the Highlands Elementary and Handsworth Secondary school catchments. (id:60626)
Rennie & Associates Realty Ltd.
908 Clipper Place
Bowen Island, British Columbia
One of Bowen's best westside properties! This incredibly rare 1.2 acre crown-strip waterfront property is uniquely situated just beside quiet Clipper Beach, and faces west for year round sunsets and a mesmerizing marine outlook. Very private, with access to an old boat launch. Humpbacks and orcas are known to swim past, and summer nighttime bioluminescence swims are a must. The home would be a fun project for those who are handy - primary bedrooms either above or on the main, and a 1 bedroom guest suite below with separate access. Lots of deck spaces, and plenty of parking/room for workshops. (id:60626)
Macdonald Realty
1481 Dominion Street
North Vancouver, British Columbia
This property is located just south of Main Street and Mountain Highway. Close proximity to the Iron Workers Memorial Bridge and the Phibbs Exchange Bus Loop. Amenities nearby include Canadian Tire, MEC and Park and Tilford Shopping Centre along Brooksbank Avenue. This is a great opportunity for any end user or investor. (id:60626)
Babych Group Realty Vancouver Ltd.
11142 Bolivar Crescent
Surrey, British Columbia
. (id:60626)
Team 3000 Realty Ltd.
4066 Yale Street
Burnaby, British Columbia
Welcome to this charming home in highly sought-after Vancouver Heights, offering breathtaking North Shore Mountain views from the main living areas. This well-kept cozy home features a functional layout, 2 spacious bedrooms 1 bath on main floor, plus a bright living room, dining room, kitchen. Downstairs a 2 beds suite with its separate entrance. Sitting on the high side of the street with a 50' x 122' lot with south facing backyard with back lane. Amazing serene panoramic views of Burrard Inlet, North Shore Mountains. Fully fenced yard offers privacy & beautiful gardens. This quiet and convenient location is close to parks, restaurants, cafes, banks, library, community centre, St. Helen's School, SFU, Brentwood, Downtown Vancouver. First open house Sat. Sept. 27 & Sun. Sept. 28, 2-4pm. (id:60626)
Amex Broadway West Realty
15733 Wills Brook Way
Surrey, British Columbia
Gorgeous home w/breathtaking Mountain valley view, quality-built w/2-5-10 warranty, just steps away from school catchment; located on a quiet street of Grandview heights. Home features: 2-storey with basement, 6 bedroom&5 bathroom, large lot 6,259 SF w/beautiful designing interior, extensive crown moulding, millworks and hardwood floor though out, wok kitchen,dream gourmet kitchen with stainless steel appliances & eating area open to rear large BBQ covered deck; perfect for entertaining. Upper: 4 bedroom and master bedroom with valley views & 5 pieces ensuite. Basement: home theatre, 2-bedroom suite with separate entrance.Only minutes to all amenities: Morgan Crossing shopping, restaurants, Morgan Creek Golf Course, and convenient access to Vancouver via Hwy 99. (id:60626)
RE/MAX Crest Realty
10463/65/67/69 159 St Nw
Edmonton, Alberta
Discover a RARE TURN-KEY INVESTMENT OPPORTUNITY in this STUNNING NEW 4PLEX with 4 LEGAL BASEMENT SUITES—delivering 8 fully self-contained units with 4 separate meters and crafted to exacting standards by premiere builder, Palazzo Developments. The luminous upper floors feature 9’ ceilings, modern open-concept living, chic cabinetry, quartz countertops, and elegant high-end finishes throughout. Each unit includes 3 bedrooms, 2 full bathrooms including an ensuite, 1 half bath and convenient in-suite laundry. LEGAL BASEMENT SUITES include a spacious 4th bedroom, beautiful full bath ensuite, large rec area, abundant storage, complete with HRVs and tankless hot water heaters for ultimate comfort and efficiency. Located in one of the most connected neighborhoods in the city, this turn-key multifamily property is MLI Select eligible and poised for strong appreciation with proximity to the upcoming Valley Line West LRT, WEM, Downtown, and the River Valley. Exterior digitally rendered, interior virtually staged. (id:60626)
Exp Realty
2177 Lakeshore Road
Burlington, Ontario
Exceptional Investment Opportunity! Situated in an unparalleled downtown Burlington location within walking distance to the lake, vibrant shops, and dining, this legal duplex presents endless possibilities. Featuring four self-contained units, the property offers strong income potential or the unique option to convert into an expansive single-family residence. Nestled in a highly sought-after neighbourhood with top-rated schools, acclaimed restaurants, and convenient highway access, this versatile property is a rare find. Don't miss your chance to secure this prime piece of real estate unlock its full potential today! (id:60626)
Sam Mcdadi Real Estate Inc.
347 Hatt Street W
Hamilton, Ontario
Body Shop / Mechanic's Repair Shop : INVESTMENT PROPERTY (2 Entities) Body Shop in Building A, Mechanic Shop in Building B, Sprinkler System in Building A, Building B was added at a later time. Lots of parking and Excellent Location and Availability to all Amenities and Services. Excellent Investment offering Approximately 5200-5700 sq.ft./ of usable working space with some area in Mezzanine for office or lunch / change room or even storage. (id:60626)
RE/MAX Real Estate Centre Inc.
494 Chartwell Road
Oakville, Ontario
Gorgeous Family Home on Prestigious Chartwell Road in Old OakvilleNestled on a prime 0.29-acre west-facing lot backing onto serene woodlands, this immaculate 4+2 bedroom residence is situated on the coveted "Street of Dreams" Chartwell Road in the heart of highly sought-after Old Oakville. Offering endless potential, this exceptional property is ideal for families looking to move in, renovate, or build their custom dream home in a prestigious neighbourhood.The beautifully maintained home features gleaming hardwood floors, spacious living, dining, family principal rooms, and a thoughtfully updated patio and deck perfect for outdoor entertaining. The finished basement, with a private separate entrance, includes a 2-bedroom in-law suite complete with a full kitchen and bathroom, offering incredible flexibility for multigenerational living or rental income.Enjoy unparalleled convenience with a short walk to Whole Foods, Longos, charming local restaurants, top-rated schools, and minutes to the GO Station and QEW. This is a rare opportunity to own a slice of Oakville's most desirable enclave where lifestyle, luxury, and location meet. (id:60626)
RE/MAX Hallmark Alliance Realty
1015 Treasure Drive
Dysart Et Al, Ontario
Step inside this brand-new, 4600+ sq ft lakeside retreat on beautiful Haliburton Lake. This isn't just a cottage; it's a magazine-worthy masterpiece with premium finishes at every turn.The main level features a soaring cathedral great room with a propane fireplace and a composite deck with glass railing that overlooks the expansive, clear lake. Walking through the door the view will take your breath away, as will the kitchen - boasting high-end appliances and extensive custom cabinetry that extends into a practical mudroom with laundry. In addition to the open concept main areas, you'll find four spacious bedrooms and three elegant bathrooms, plus an office and a fantastic sunroom for those lazy afternoons.The walkout basement is ready for action with a home gym and a stylish bar, perfect for entertaining. The property sits on a level landscaped lot with prime shoreline, offering direct access to the clean, clear waters of one of the area's largest lakes, and it's just minutes from a convenient marina and Fort Irwin.With in-floor heating throughout the lower level and tiled areas, this home offers comfort and luxury in every season. This is the perfect blend of modern design and cottage country living. (id:60626)
RE/MAX Professionals North
12027 Sunset Road
Southwold, Ontario
Spacious 10.6-Acre Property Prime Location Near Hwy 401 and Amazon Warehouse! Build your dream home on this beautiful 10.6-acre parcel offering a perfect mix of privacy, natural beauty, and convenience. Located just minutes from Highway 401 and the Amazon warehouse, this property combines rural charm with urban accessibility. Enjoy breathtaking views of a scenic ravine, mature forest, and open farmland. The land is thoughtfully divided with approximately: 4.5 acres of workable land ideal for farming or future development 3.5 acres of yard space perfect for gardens, recreation, or outdoor living 2.66 acres of forest offering peaceful wooded trails and privacy This rare opportunity is perfect for nature lovers, hobby farmers, or anyone looking to escape the city while staying close to key amenities. (id:60626)
Century 21 First Canadian Corp
14218 69a Avenue
Surrey, British Columbia
Stunning custom-built 7 bed, 6 bath home in the heart of Newton, featuring a 2-bed legal suite on a beautifully landscaped 7,304 sqft lot. Grand entry with 12' ceilings and a custom crystal chandelier. Enjoy a gourmet kitchen with BOSCH appliances, quartz counters, and marble backsplash. Includes Control4 automation, built-in speakers, security cameras, A/C, HRV, and 2 fireplaces. Theatre and bar on the main, European tile flooring, built-in vacuums, and custom wardrobes throughout. Luxury, comfort, and functionality all in one! (id:60626)
Century 21 Coastal Realty Ltd.
65 - 6714 Regional Road
West Lincoln, Ontario
Welcome to this Perfect Farmhouse Property - a Sprawling 33.8 Acre farm with an Amazing 3100 sq.ft.; 2 Story Home in West Lincoln Area, Beautiful 5 Bedroom; 3 washroom house with Full Bath & Bedroom at Main Level. Remarkable House with Grand foyer, and open concept Design. Fenced Boundary - 10 Acres of oakwood Hardwood Forest, wide Trails, enchanting Tree houses and 2 Large Ponds filled with Fish. 3 Acres of Lavender Plants Planted. Massive (6600 Sq.ft.) Arena Versatile Uses: Livestock and Dog training, sports and recreation, outdoor events and many more. Previously Planted crop was corn; now set for Potato farming. Upgraded 200 Amp Service. High volume newly installed drilled wells, Fully insulated and heated sunroom with sliding doors to the deck. Must see this Amazing Property!!! (id:60626)
Royal LePage Ignite Realty
9 Arlington Way
Markham, Ontario
The Space of a Home, the Ease of a Condo - Welcome to The Cotswolds. An exceptional bungaloft townhome that blends timeless design with everyday ease of living. Enjoy the space and feel of a house with the convenience of condo living.The main floor has everything you need for daily living: a bright kitchen, open living and dining area with soaring cathedral ceilings, a primary suite with walk-in closets and spa-like ensuite, a second bedroom/office, laundry, direct garage access, and a walkout to a new back deck. At the heart of the home, the cathedral-ceiling living room and gourmet kitchen create an airy, open space filled with natural light.Upstairs, the loft offers an additional bedroom and sitting area, while the finished lower level adds a fourth bedroom, bathroom and huge rec space. Parking is effortless with two indoor garage spots plus two driveway spaces. All this, just a short drive/walk to the Bayview Golf & Country Club, offering golf, tennis, and a vibrant social scene. (id:60626)
Right At Home Realty
3240 Clive Avenue
Vancouver, British Columbia
Zoned RM-7AN that currently allows for 3 townhomes or triplex. Potential for 12 storeys with land assembly. Home is in great condition to rent and hold for revenue before an assembly occurs. Double door entrance with spiral staircase. Hardwood flooring on both levels & parquet flooring in 2 bedrooms on upper level. Peninsula kitchen has window sink & granite countertops and is open to the eating area & family room, large solarium connected to the huge sundeck, all facing South. Primary bedroom has walk-in closet & ensuite with newer raised sink. Jacuzzi tub in main bathroom. Home features hot water baseboard heating, built-in vacuum & hot water on demand. Lower level has separate entry & kitchen. Back lane access. 5 minute walk to Joycee-Collingwood Station. (id:60626)
Sutton Group-West Coast Realty
35 Riverview Drive
Front Of Leeds & Seeleys Bay, Ontario
At the river's edge, this home offers a rare opportunity to own a beautifully maintained waterfront retreat with outstanding views of the Thousand Islands. This impeccably presented home features open-concept principal rooms that seamlessly flow toward the water, with expansive windows and a walkout to a fabulous entertaining deck, the perfect spot for relaxing or hosting. Inside, you'll find 2+1 bedrooms and 3.5 bathrooms, including a luxurious primary suite with a walk-in closet, fireplace, and it's own private deck access. A fabulous guest suite on the lower level includes a walkout to a secluded deck with a hot tub, offering guests both privacy and comfort. Ideal for boating and swimming enthusiasts, the property boasts deep water access, an impressive concrete boatport with boat lift, and excellent swimming off the dock. The professionally landscaped grounds are filled with stunning hydrangea beds. Located just 30 minutes from Kingston and Brockville, this exceptional waterfront home combines privacy, comfort, and convenience a perfect escape or year-round residence on the St. Lawrence. (id:60626)
Chestnut Park Real Estate Limited
23 5879 Gray Avenue
Vancouver, British Columbia
UBC townhouse in the Wesbrook community features 4 levels with 4 bedrooms, 3 1/2 bathrooms, over-sized windows, and a high-end kitchen with granite countertops & stainless steel appliances. The main level opens onto an outdoor patio accessing to the quiet court yard. The top floor has a huge recreation room for an office, library & storage. This level also features a small balcony and a large sundeck overlooking the beautiful gardens. The lower level has a large ensuite guest/nanny bedroom with private entrance, easy to convert to a legal suite. Radiation floor heating on first and second floor. Walking distance to public transit, Pacific Spirit Park, restaurants, Save On Foods & U-Hill Secondary and Norma Rose elementary school. Asking price $2,199K, 18% lower than BC Assessment $2,671K. (id:60626)
Royal Pacific Realty Corp.
3543 King Street
Lincoln, Ontario
Ideal Niagara region location epitomizes a luxury lifestyle replete with historical charm and modern, renovated elegance. Welcome to 3543 King Street, a fully upgraded character home with over 4300 sq.ft of finished living space situated among the reticent views of vineyards, and remodelled by a designer's inspired eye with the mission to create dazzling, magazine worthy living spaces in one of the most highly sought after townships in the Greater Horseshore Area. Featuring an exquisite chef's kitchen by Artcraft with authentic wood brick oven, butler's pantry and high end Miele appliances, spacious living and dining areas marry the charm of this home's iconic history with complimentary modern accents, imported design additions, and a cool factor that sets the tone for a true, contemporary vision. Outdoors, a fully landscaped and hardscaped resort like backyard flows seamlessly from newer detached garage and gym. Five bedrooms and renovated bathrooms/ensuites enable family capabilities, while lower level apartment quarters is perfect for in law or nanny suite. If reduced to a checklist, this luxury option emphatically highlights the best and the most unique characteristics conducive to warm, family gatherings and exceptional entertainment potential. With easy QEW access and proximity to local amenities and fruit farms, this beautiful home is confidently expecting its new owner. (id:60626)
Revel Realty Inc.
7 Stewart Crescent
Essa, Ontario
Extremely Rare Offering Prestigious Thornton Estates. Welcome to this exceptional family estate nestled in the highly sought-after Thornton Estates Community. Custom-built with an unwavering commitment to quality, this home showcases superior craftsmanship, luxurious finishes, and architectural elegance throughout.From the moment you arrive, you're greeted by unmatched curb appeal, featuring a clay tile roof, multiple balconies, and a triple car garage. Step inside to discover a grand open staircase, soaring ceilings, and oversized windows and doors that flood the space with natural light.The heart of the home is the gourmet kitchen, thoughtfully designed with a quartz-topped island, high-end appliances, specialty storage drawers, and elegant designer lighting perfect for both everyday living and entertaining.Retreat to the luxurious primary suite, complete with a walk-in closet and a spa-inspired 5-piece ensuite. The professionally finished walk-out basement offers a separate entrance, ideal for multi-generational living or rental potential.Enjoy outdoor living in your fully fenced backyard oasis, complete with a new (2021) heated saltwater pool, expansive patio area, and lush landscaping. Recent upgrades also include a 2021 central AC unit, a ductless AC system with 3 indoor units, a 2022 water softener, and a UV air purification system ensuring year-round comfort and peace of mind.This stunning residence truly has it all too many features to list! Be sure to view the Virtual Tour and 3D Walkthrough for the full experience. (id:60626)
RE/MAX West Realty Inc.
1016 Red Pine Crescent
Mississauga, Ontario
Prestigious Lorne Park School District. Stunningly Fully Renovated 4 + 1 Bedroom Home Situated On A Quiet Crescent Over 3,600 Square Feet Of Finished Space, Main & 2nd Floor With Hardwood Through-Out, Custom Kitchen W High-End Appliances, Feature Lighting, Main Floor With Office Access To Side Yard And 2-Car Garage. Finished Lower Level With Recreation Room, Bedroom, Bathroom & Has Rough In For Wet Bar/Kitchen, & More! No Detail Has Been Overlooked. Walk To Lorne Park Secondary School, Lake And Jack Darling Park. (id:60626)
Right At Home Realty
32235 Pineview Avenue
Abbotsford, British Columbia
Send your clients full cooperation!BEST LOCATION! In 2020, Built A unique Custom Home in the prestigious neighborhood of WEST ABBY. A magnificent 9-be/9Bath family home sits on a huge 7350 sqft lot, with LANE ACCESS. As you enter, feel the radiant heat from the tiled floor throughout the main floor and bathrooms. The kitchen & work kitchen are exquisite with real marble c/t's, a Wolf gas range stove, and s/s appliances. Upstairs we have 4 bedrooms, all with AC. 2 bedrooms LEGAL SUITES plus the basement has another 1 bedroom suite as well as a huge media room with a bar! 10 Parking spots: 2 inside garage & 6 on driveway & back lane. Location is quiet and in a private, close to schools & shopping. (id:60626)
Planet Group Realty Inc.
14022 20a Avenue
Surrey, British Columbia
Luxury like-new 4,098 sqft home on an 8,438 sqft south-facing lot in sought-after Sunnyside Park. This 6 bed, 6.5 bath residence offers a bright, open layout with soaring ceilings, elegant living/dining, a modern kitchen + wok kitchen, and seamless indoor-outdoor flow-perfect for entertaining. The main floor includes an office/guest room with ensuite. Upstairs features 4 spacious bedrooms, each with a private ensuite + heated floors, plus an open den and laundry room. Other features incl. hardwood flooring throughout, oversized windows, A/C, hot water on demand, Culligan water filtration, fully fenced yard, gated entry, double garage and extra parking, and a legal above-ground suite for a mortgage helper. Located only steps away from transit, parks, schools and beaches. Call today! (id:60626)
The Agency White Rock
5 Northcliffe Boulevard
Toronto, Ontario
Don't miss this rare opportunity to own a meticulously maintained, legal 6-plex in one of Toronto's most sought-after neighborhoods. This income-generating property features six spacious one-bedroom units, two of which are enhanced by charming fireplaces, plus a third fireplace located in the separate office space in the basement. This property is a truly hassle-free investment with significant growth potential. Perfect for investors or owner-users seeking a dependable, income-generating property in a prime neighborhood. Don't let this opportunity pass you by! Right-of-way driveway to surface parking spaces at the rear of the property, seven hydro meters. Tenants responsible for hydro and additional revenue from coin laundry. (id:60626)
Royal LePage Real Estate Services Ltd.
4046 Eton Street
Burnaby, British Columbia
A perfect family home located in Vancouver heights! This 2246 sqft fully renovated home is situated on a 50X122 south facing lot in one of Burnaby's most desired neighbourhoods. Great layout with 3 bedrooms on the main, large open kitchen and a spacious living room with room for all of your large furniture. Sun lovers will enjoy the large deck off the kitchen perfect for entertaining while the kids play in the beautifully landscaped yard. Downstairs you will find a bright fully renovated 2 bedroom suite perfect for family or some extra income. Large heated 2 car garage offer plenty of storage for all the toys. Amazing parks, schools and shopping all walking distance. A fantastic opportunity so don´t miss out on it! (id:60626)
Stilhavn Real Estate Services
2 4463 Walden Street
Vancouver, British Columbia
Step into this stunning brand new 1810 sqft front unit half duplex located in the heart of Little Mountain/Main Street-one of Vancouver's most coveted neighbourhoods! This 4 bed, 4 bath home is thoughtfully designed with high-quality finishing, custom millwork, and a bright, open layout. Enjoy seamless indoor-outdoor living with large glass doors that open to a sunny front patio, creating the perfect space for relaxing or entertaining. 600 sqft crawl space, great for storage. Includes a private 1-car garage and is just steps from shops, parks, top schools, and vibrant Main Street. (id:60626)
RE/MAX City Realty
5 Northcliffe Boulevard
Toronto, Ontario
Don't miss this rare opportunity to own a meticulously maintained, legal 6-plex in one of Toronto's most sought-after neighborhoods. This income-generating property features six spacious one-bedroom units, two of which are enhanced by charming fireplaces, plus a third fireplace located in the separate office space in the basement. This property is a truly hassle-free investment with significant growth potential. Perfect for investors or owner-users seeking a dependable, income-generating property in a prime neighborhood. Don't let this opportunity pass you by! Right-of-way driveway to surface parking spaces at the rear of the property, seven hydro meters. Tenants responsible for hydro and additional revenue from coin laundry. (id:60626)
Royal LePage Real Estate Services Ltd.
7224 Island 630 Georgian Bay
Georgian Bay, Ontario
Welcome to the top of Roberts Island!10 reasons this island paradise will capture your heart. Unique design with breathtaking panoramic views.Three spacious bedrooms, all with ensuite bathrooms and walk outs, complete in-house water filtration system, 360 Wrap-around, composite decking for seamless outdoor access, in-floor heating system, two screened-in porches for bug-free enjoyment, six skylights flooding the rooms with natural light,12 acres of "National Park" - like island bliss and abundant wildlife, thousands of feet of lake shore on two sides of Roberts Island.A fully functional woodworking shop for your hobbies.Create unforgettable family memories at this one-of-a-kind island retreat, complete with an electric golf cart and an on-shore dry boat house and bunkie. The property sale also includes the opportunity to purchase the existing membership at The Honey Harbour Boat Club Marina, to ensure long term access by water. (id:60626)
Royal Heritage Realty Ltd.
23 Abigail Grace Crescent
Brampton, Ontario
Luxury Finished 2 Storey Home on Quiet Family Friendly Crescent. Spotless and Well Kept. Spacious Rooms with High Ceilings. Perfect for Large Family & Entertaining. Kitchen with Large Island Plenty of Cupboards. Large Primary Bedroom with 5 piece ensuite and big walk-in closet. Separate Entrance to Full Basement Awaiting your Finishes to Create Extra Living Space as you Desire. Located in Cleave Estates in Northwest Brampton near Mississauga Rd. and Norval. Great Parks for Children & Walking and Close to Shopping and Transit. (id:60626)
Royal LePage Meadowtowne Realty
107 Mahan Road
Gibsons, British Columbia
This stunning coastal home offers panoramic ocean views and every luxury upgrade imaginable. Inside: all-new plumbing, LED dimmable lighting, heat pump system, wide-plank white oak floors, a state-of-the-art Fisher Paykel kitchen with Caesar Stone counters, and a show stopping Bellfire fireplace. Spa-inspired bathrooms boast heated floors, European tile, and Duravit fixtures. A separate suite above the garage with its own entrance is ideal for guests or rental. Outside: new cedar siding, metal roof, custom decks, and mature gardens. Bonus: a charming 2-bed/2-bath timber-frame bunky with separate utilities. Underground irrigation, mature landscaping. Only a 5-min stroll to Secret Beach! Too much to list - please request the full feature sheet! (id:60626)
Sotheby's International Realty Canada
3660 Georgia Street
Richmond, British Columbia
A great opportunity to live the STEVESTON VILLAGE lifestyle with all the MUST HAVES. Quality Custom-built 4 large bedrooms(2 Ensuite), 3-1/2baths, double garage, quiet street, and lovely private backyard for your entertainment and relaxation. Spacious living and dining room. Engineer-flooring. Great neighborhood. Double Garage and long driveway for additional parking. Just steps from the iconic Steveston Harbor and Gary Point Park - a quaint, peaceful community. Easy walk to Village shopping, schools, and bus transportation-one of Steveston's most desirable locations. A brand new Community Centre is on the way. Don't miss this lovely home! (id:60626)
Multiple Realty Ltd.
8771 Bairdmore Crescent
Richmond, British Columbia
Seafair 5-bedrooms executive home. Boasts 3,555 SF of living space on a North-South facing 7,920 SF lot. Well-maintained house with fresh paint in first floor. Perfect for family living and investment. School catchment Gilmore Elementary, Boyd Secondary and McMath Secondary. Close to Quilchena golf and country club, No.1 safeway shopping plaza, TerraNova Park. (id:60626)
Sutton Group-West Coast Realty
2879 Phyllis St
Saanich, British Columbia
Move in for September! Tucked away on a quiet no-through road in Ten Mile Point, this beautifully renovated 1950s home sits on an expansive 11,000+ sq ft lot, just steps to the ocean and adjacent to Konukson and Phyllis Parks. Thoughtfully updated throughout, it features a custom kitchen, hardwood floors, fir doors, energy efficient windows, 300 amp service, and a new furnace and heat pump. The main level offers a bright, open layout with a gas fireplace, forest views, and a natural flow connecting the kitchen, dining, and living areas. The spacious primary bedroom, two additional bedrooms, and a stylish full bath complete the main floor. Downstairs includes a large laundry room, an additional bedroom with ensuite, and a brand new one bedroom legal suite with its own entrance. The fully fenced backyard is a landscaped retreat with raised garden beds, curated plantings, and a large cedar deck with ocean glimpses. A rare offering in a prime location near beaches, trails, schools, and Cadboro Bay Village. (id:60626)
Coldwell Banker Oceanside Real Estate
322 North Street
Centre Wellington, Ontario
Discover one of Elora's best-kept secrets - an exclusive street with only six homes, tucked away in a quiet and private setting, yet just minutes to downtown. This exceptional property with mature trees and a forest at the rear offers a rare blend of space, character, and natural beauty, set on over an acre overlooking the river gorge. The completely fenced backyard is ideal for children and pets, with an in-ground pool, courtyard, stone wall, and numerous private sitting areas to enjoy.The large 4-bedroom home has evolved beautifully over time - carefully renovated and expanded creating multiple living areas to suit todays lifestyle. Highlights include a great room with soaring 18' ceilings and a wood-burning fireplace, gorgeous wide soft pine plank flooring, and a family room with gas fireplace that could easily convert to a main-floor bedroom with ensuite potential. A one-bedroom in-law suite offers flexibility for extended family or guests.Outdoors, a detached 20' x 40' barn sits at the rear of the property, perfect for storage, hobbies, or workshop space. The 4-car garage with 12' ceilings and driveway parking for 15 ensures plenty of room for vehicles and toys.Families will appreciate the proximity to highly regarded Salem Public School - a key reason the current owners chose this location years ago. This is more than a home - it's a lifestyle, offering privacy, natural beauty, and the warmth of a unique residence in one of Elora's most desirable and little-known settings. (id:60626)
Mv Real Estate Brokerage
1430 Nash Road
Clarington, Ontario
Welcome to an extraordinary custom-built estate offering over 4,000 square feet of luxurious living space on a meticulously landscaped 1.35-acre lot. Originally built in 2018 and enhanced with hundreds of thousands in recent high-end renovations, this home is a flawless blend of sophistication, comfort, and modern design. From the moment you arrive, you'll be captivated by the grand covered porch, new fluted glass entryway, and stunning curb appeal. Inside, soaring vaulted and coffered ceilings, detailed crown moulding, and expansive floor-to-ceiling windows fill the home with light and elegance. The main floor showcases a modern luxury kitchen complete with a massive center island, wall oven, cooktop, pot filler, and coffee bar, all overlooking the serene, private backyard and greenspace beyond. The open-concept living area features a gas fireplace surrounded by custom built-ins and integrated speakers, perfect for entertaining or relaxing. Two main-floor primary sites each offer walk-in closets and spa-like en-suites, with the main primary featuring built-in cabinetry, a lavish dressing room, and a magazine-worthy 5-piece ensuite with heated floors and a built-in speaker system. The windows, a four-piece bathroom with heated floors, a theatre room with surround sound and entertainment zones with beautifully landscaped patio featuring a built-in gas fireplace and heated spa pool with waterfall, a putting green, and a grass area enclosed by a high-quality vinyl fence (+/-$70K). Beyond the fenced area is an extra-wide green space with forest. Additional highlights include a luxury laundry/mudroom with quartz counters and custom cabinetry, indoor/outdoor speakers, 200-amp electrical, HRV humidifier, security system with cameras, and a tankless water heater. Conveniently located near all amenities and highways with easy access to Toronto and the airport, this exceptional property offers the perfect balance of luxury, privacy, and convenience. (id:60626)
Royal LePage Frank Real Estate
15958 Airport Road
Caledon, Ontario
Welcome to this exceptional mixed-use property located in downtown Caledon East. This unique offering features three separately rented units, providing strong income potential and flexible usage options. Zoned CV (Village Commercial), this property allows for a wide range of business like Animal Hospital, Business Office, Clinic, Motor Vehicle Repair Facility, Motor Vehicle Sales Establishment, Retail Store, Training Facility, fully updated and finished with attractive stucco exteriors.Don't miss this rare chance to invest in a turn-key property with multiple revenue streams and expansion potential truly a once-in-a-lifetime opportunity! (id:60626)
RE/MAX Gold Realty Inc.
63 Brookhaven Crescent
East Garafraxa, Ontario
Welcome to Brookhaven. Built in 2006 with many upgrades over the past 15 years. Every square inch has been updated by the current owner including the gourmet professional kitchen with Wolf B/I Appliances, heated floors, all bedrooms/office are ensuite, 9ft ceilings throughout and a cathedral ceiling in the living room, outdoor kitchen/cabana with a dining cover area offering a TV, detached pool house/garage with 3pc bathroom and workshop. This house boasts 6 bathrooms in total. With 3 garage bays in total, the 4th bay has been converted into a heated Rec Room with bar, kitchenette & properly ventilated hot tub area. The garage floor is pristine having been professionally tiled including the stairs to the lower level that lead to family/great room. The lower level offers designated space for the kitchenette/bar, media area with a large projector TV, Dining area and lots of space left over for your pool table and other games. The lower level plus 1 bedroom is right beside the 3pc bath. Many new windows have been installed, new roof in 2019 and approximately $275k spent on upgrades. Currently the 3rd Bedroom is used as a main floor office. Inquire about the Conservation Land Tax incentive program. (id:60626)
Sutton-Headwaters Realty Inc.

