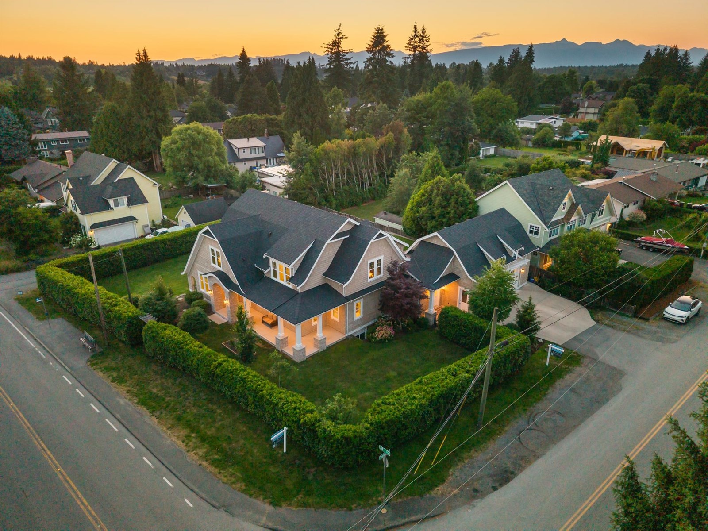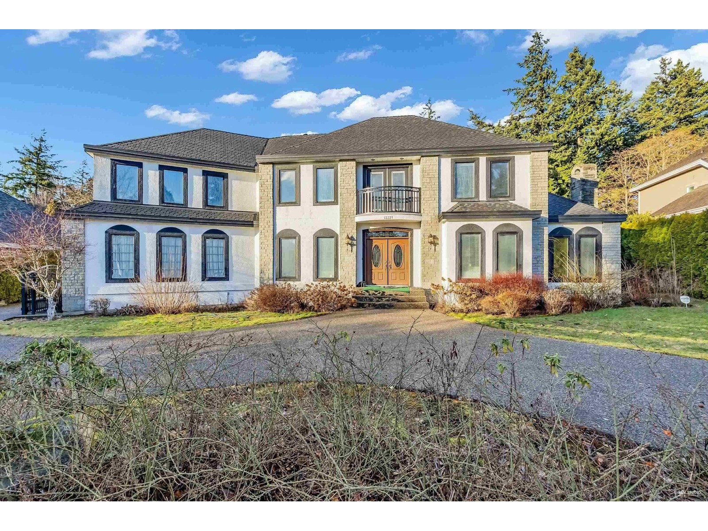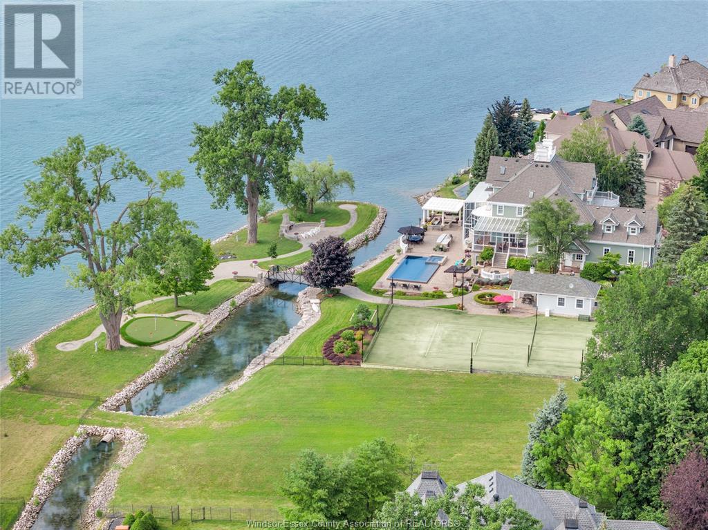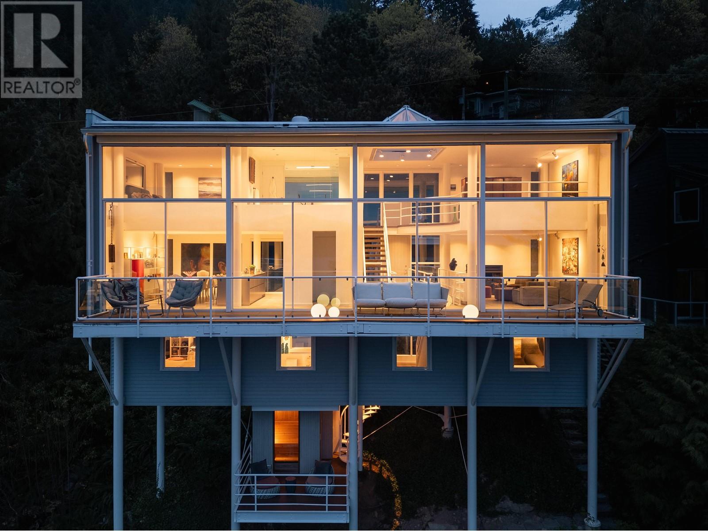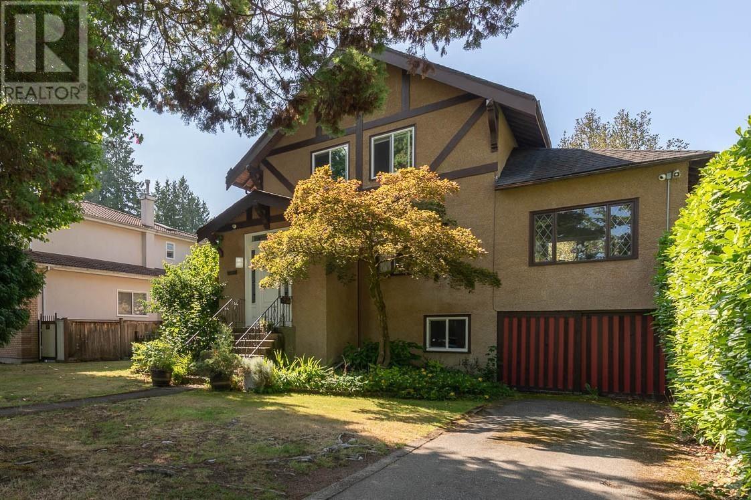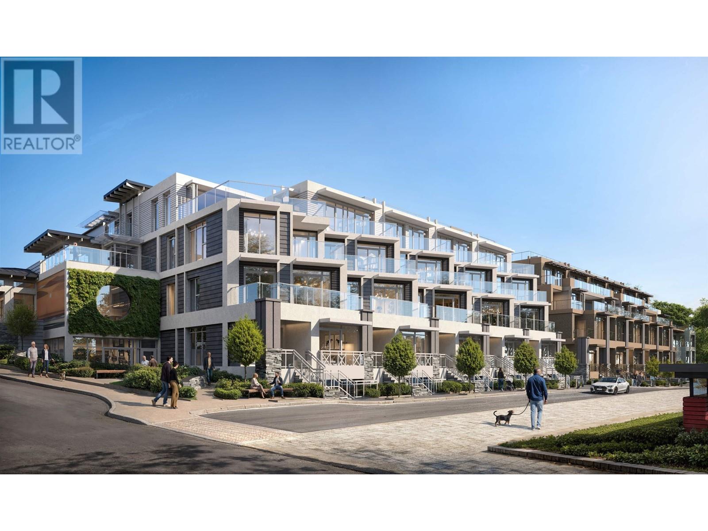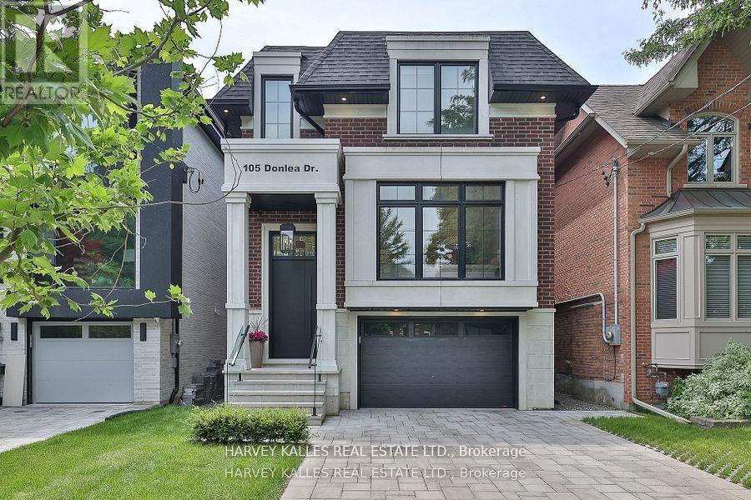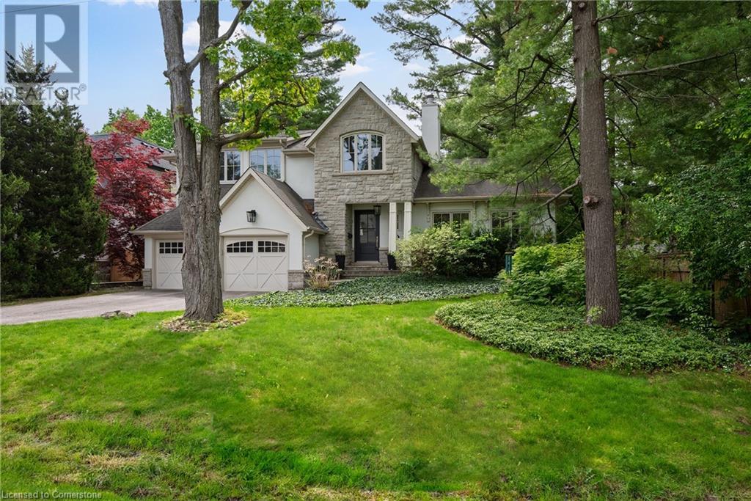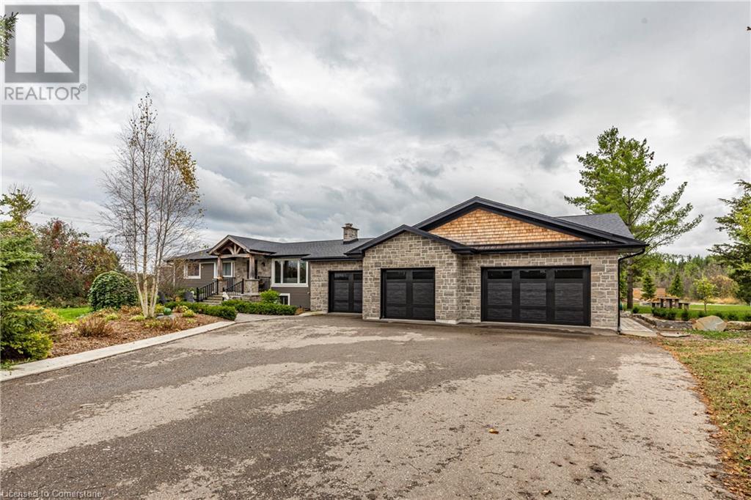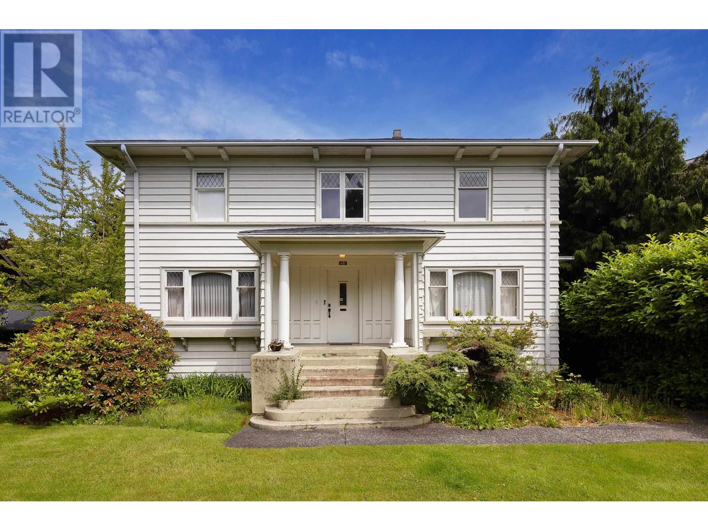22843 88 Avenue
Langley, British Columbia
Su Casa- designed Hamptons style home in the heart of Fort Langley! This 7 bed 5 bath estate sits on a lush, landscaped lot surrounded by a privacy hedge of laurels & flower gardens, w/ room for a pool & sports court if desired! With huge open spaces beckoning family gatherings, you'll love hosting over the holidays (plenty of room for prep in the butlers pantry w/appliance garage). Main floor also boasts 18 foot ceilings, children's playroom, mudroom w/a dog wash, 2 home offices, floor to ceiling fireplace, & a dining area that accommodates a table for 16 and is adjacent to a wall of glass nana doors leading to a covered outdoor living area! With a 2 bed suite and potential suite above the garage, this would make a wonderful multigenerational property. Home is where your Storey begins! (id:60626)
RE/MAX Treeland Realty
13371 21a Avenue
Surrey, British Columbia
Welcome to this elegant mansion in the heart of Elgin Chantrell! With over $300k in freshly completed renovations, do not miss the chance to buy this stunning home. High ceilings, solid oak floors, fine finishings, an outdoor pool in a private setting, this home boasts over 4700sqft of living space. This home offers 6 bedrooms, 6 bathrooms, a spacious kitchen with marble countertops, a cross-hall living area perfect for entertaining guests, a theatre room, and so much more. Outside, you can enjoy your own outdoor pool in a private setting. Tastefully designed and engineered, come view this home today to appreciate its beauty. Touchbase for all showings. All showings by appointment only (id:60626)
Srs Panorama Realty
344 & 338 Crystal Bay Drive
Amherstburg, Ontario
344 is the house w/ property size & legal listed here. 338 is the TENNIS COURT (See supplements for details). Price includes house & tennis court! Taxes & waterfrontage are combined. Architectural masterpiece. Nestled on the Detroit River at the mouth of Lake Erie. 5 bedrm,6 1/2 bath (1 in cabana), boasts immaculate park like grounds, infinity pool, putting green, access to private beach and island. 360 degree views from multiple screened in terraces. The craftsmanship is unrivalled with detail beyond imagination. Family entertaining dream home, you will enjoy the fairytale like ambiance it portrays.4 car tandem garage. All outside pavers have concrete underlay. You must view this magnificent Boblo Island Estate to experience the closest thing to a gated community, surrounded by water with a tennis court you""ll LOVE ! Heated with Geothermal energy efficient system. See Island rules & reg's also sheet with appliances included. (id:60626)
Deerbrook Realty Inc.
90 Isleview Place
West Vancouver, British Columbia
Presenting 90 Isleview Place. Named one of Canada´s Top 30 Homes by Western Living, it is set within a UNESCO Biosphere Reserve, where sliding glass walls dissolve boundaries between land, ocean, and sky, becoming a vessel for life on the ocean, where salt air carries the song of whales across the water. Light shifts through the steel-framed structure like a living tide, revealing spaces attuned to both shelter and horizon. A remastered classic, recently completed, it now awaits its next custodian. (id:60626)
Royal LePage Sussex
732010 Range Road 62
Rural Grande Prairie No. 1, Alberta
This 9,914 SF shop was completed in 2015 and is situated on a 20.97-acre lot with 7.33 acres fenced and graveled providing plenty of room to grow. The shop offers three 120' drive-thru bays, 3 phase power, and 1,274 SF office space consisting of 4 offices, washrooms, and a reception area. This building is ideal for any growing company and ready for any business looking to operate efficiently in their own space today. To book a showing or for more information call your local Commercial Realtor®. (id:60626)
RE/MAX Grande Prairie
2402 W 34th Avenue
Vancouver, British Columbia
Prestigious Kerrisdale location! Rare 60' x 130' flat lot with a sunny south-facing backyard, nestled on a quiet, exclusive street surrounded by high-end homes. Incredible opportunity to build your dream home, duplex, or multiplex in the heart of Vancouver´s Westside. Steps to the Arbutus Club, Kerrisdale Village shops, cafes, and restaurants, and the Arbutus Greenway. In the sought-after Point Grey Secondary catchment and minutes to Vancouver´s top private schools, downtown, and YVR. A prime property in one of Vancouver´s most coveted neighbourhoods! (id:60626)
RE/MAX Select Properties
Th2 2490 Marine Drive
West Vancouver, British Columbia
Welcome to Pierwell, a limited collection of 36 oceanside residences in Dundarave Village. This 3 bed and den townhome features 9'10 ceilings, private front entry, attached 2-car gated garage, southern exposure, ocean views, and optional elevator upgrade. Crafted by Arcadis IBI group, Pierwell features thoughtful layouts, generous outdoor spaces, striking architecture and concrete construction. Interiors by award-winning Cristina Oberti design, Italian-made cabinetry by Stosa Cucine and Inform, Intek closet systems, state-of-the art Gaggenau 400 series appliance package, Sub-Zero wine fridge, herringbone oak hardwood flooring, and air conditioning. Residents will enjoy exclusive access to the gym, yoga space, and sauna. Enjoy peace of mind with a 2-5-10 New Home Warranty. (id:60626)
Rennie & Associates Realty Ltd.
Rennie Marketing Systems
2566 Mcbain Avenue
Vancouver, British Columbia
Experience elevated West Side living in this exceptional residence, ideally located on a serene, tree-lined street in prime Quilchena neighbourhood. Situated on a 6,255 SF (52x120) flat lot, this stunning 3 Bed, 2.5 Bath home showcases 2,032 SF of fully-renovated, contemporary interiors with high-quality engineered flooring, unique vaulted ceilings in family room, and updated bathrooms. The elegant kitchen is perfect for entertaining, featuring premium appliances, large island, and custom cabinetry. Enjoy a bright south-facing sundeck and air conditioning for year-round comfort. Steps to shopping, parks, transit, with close proximity to top public & private schools including Prince of Wales Secondary, Trafalgar Elementary, Crofton House, York House; short drive to UBC and Downtown. (id:60626)
RE/MAX Select Properties
105 Donlea Drive
Toronto, Ontario
Priced to Sell Timeless Modern Luxury in Prime Upper Leaside, This rare, move-in-ready home blends timeless modern design with exceptional craftsmanship, offering over 3,600 square feet of beautifully finished living space. From the moment you step inside, the thoughtful layout, soaring ceilings, and high-end finishes set the tone for elevated living. The main level is anchored by a stunning chefs kitchen featuring top-of-the-line Thermador appliances, sleek custom cabinetry, and an expansive island designed for both cooking and gathering. Just beyond, floor-to-ceiling windows in the family room flood the space with natural light and frame serene views of the large, private backyard an ideal setting for indoor-outdoor living. Upstairs, the incredible primary retreat offers a peaceful sanctuary complete with a luxurious 7-piece ensuite. Three additional generously sized bedrooms and a second laundry room provide ultimate comfort and convenience for families of all sizes. The bright lower level, with its radiant heated floors and direct walk-out to the backyard, adds over 1,000 square feet of versatile space perfect for a media room, gym, or guest suite. No detail has been overlooked from 9-inch white oak hardwood floors and Control4 home automation to custom LED pot lighting and high-end materials throughout. Additional features include built-in security cameras, a BBQ gas line, and meticulous attention to craftsmanship in every room. This is a home that truly shows to perfection. Located on a quiet, tree-lined street in Upper Leaside, with access to top-rated schools, shops, and transit, this is an extraordinary opportunity to own a designer home in one of Toronto's most sought-after neighbourhoods. Act quickly this exceptional property is priced to sell and wont last long. (id:60626)
Harvey Kalles Real Estate Ltd.
1310 Duncan Road
Oakville, Ontario
Nestled in the prestigious Morrison neighbourhood of Southeast Oakville, this meticulously renovated custom home rests on a 75ft x 150ft south-facing lot. Thoughtfully redesigned from the studs, it seamlessly blends high-end finishes with a family-focused, modern layout. Oversized windows flood the space with natural light, highlighting the white oak flooring and custom millwork throughout. The open-concept kitchen and family room create a warm, inviting atmosphere, featuring top-tier appliances, custom cabinetry and a large center island with seating for 3. Just off the kitchen, the sunroom extends your living space, offering views of the landscaped backyard, mature trees, and a large deck. The formal living and dining room are perfect for hosting, with soaring 13-foot ceilings and a cozy wood-burning fireplace, adding to the home’s welcoming feel. Upstairs, the large primary suite offers a private retreat, complete with a spa-inspired ensuite featuring heated floors, dual sinks, a walk-in shower with bench seating, and a freestanding tub. Two additional generously sized bedrooms provide comfortable accommodations for family or guests. The fully finished basement extends the living space with a spacious recreation room, a well-equipped laundry area with a task sink, and a private nanny suite featuring a walk-in closet and a three-piece bathroom. Combining contemporary design, luxurious finishes, and an exceptional location, this home is the epitome of family living in one of Oakville’s coveted neighbourhoods. (id:60626)
Century 21 Miller Real Estate Ltd.
1506 6th Concession Rd W
Flamborough, Ontario
This truly remarkable 55-acre farm in Flamborough is the perfect blend of space, practicality, and comfort. The 2,625 sq ft bungalow offers a spacious and inviting living area, ideal for those seeking a peaceful country lifestyle. The open concept chefs kitchen comes with high end SS appliances, a gas range, oversized entertainers island and gorgeous white quartz countertops which roam throughout. Both the primary and secondary bedrooms have spa like ensuites with high end finishes and massive walk in closets! The primary bedroom has its own private porch, louvolite power blinds and the ensuite has heated floors and a steam shower! Separate yourself inside your secluded office to accomplish focused work, equipped with its own kitchenette. The newly finished triple garage with epoxy flooring is ready to store your toys in style. The expansive 3,800 sq ft workshop is perfect for hobbyists, entrepreneurs, or anyone needing substantial space for projects and equipment. The 6,000 sq ft barn provides excellent versatility, whether for livestock, storage, or potential events. To top it off, the back deck features a swim spa, and outdoor kitchen, creating a serene retreat for relaxation and enjoying the stunning rural views. Experience tranquility with your southern exposure as the sun rises on the horizon, piercing through your perfect views of the meticulously cared for landscape. Making this property a true gem for both work and leisure. An absolute must experience rare offering (id:60626)
Royal LePage Burloak Real Estate Services
Sutton Group Quantum Realty In
1121 W 16th Avenue
Vancouver, British Columbia
Located a short walk from the new subway station at Oak and Broadway is this three level family home boasting 3548 square feet! Great floor pan with the main floor ideal for entertaining with a large living room with cross hall dining room. Accommodation has 2 bedrooms on the lower level, one bedroom on the main and 4 bedrooms on the top floor! A family home with redevelopment potential! Hurry! (id:60626)
Macdonald Realty

