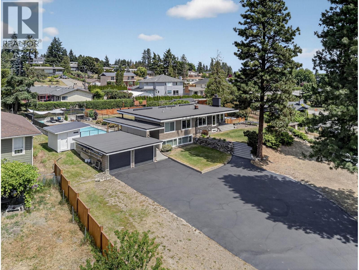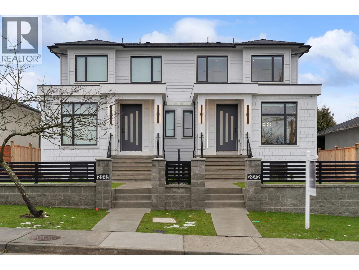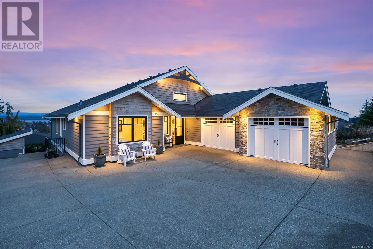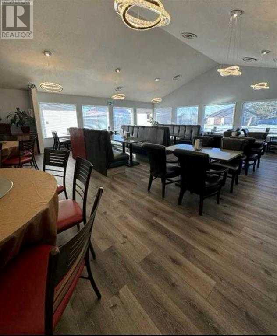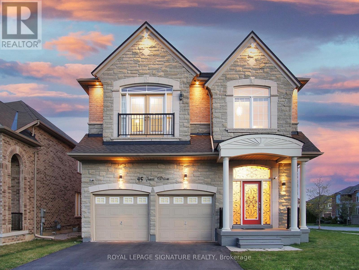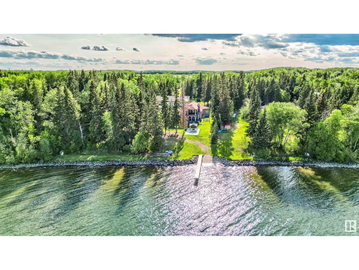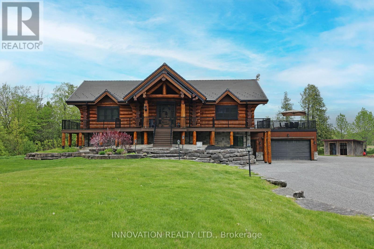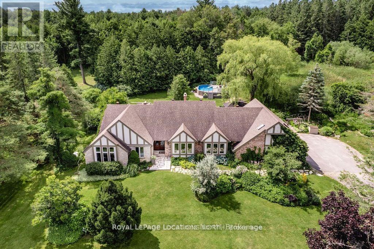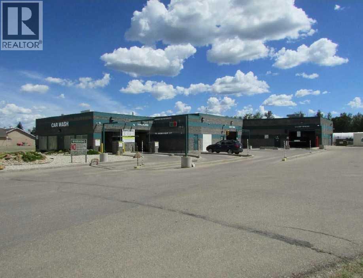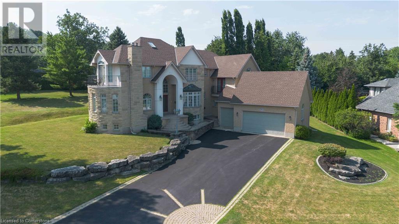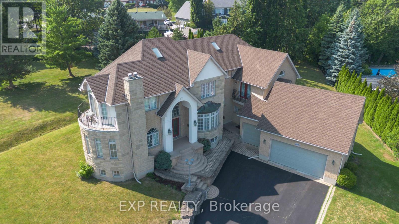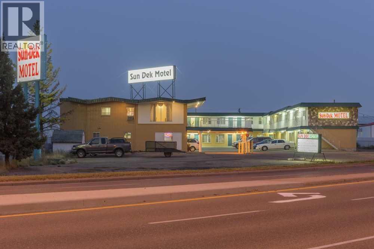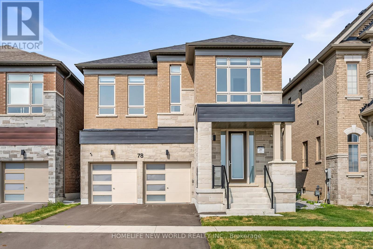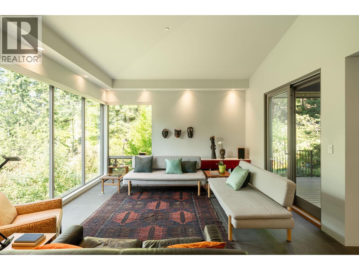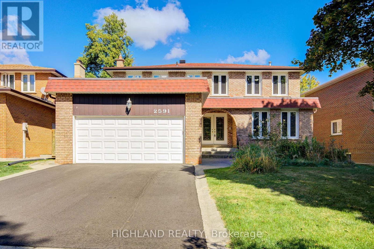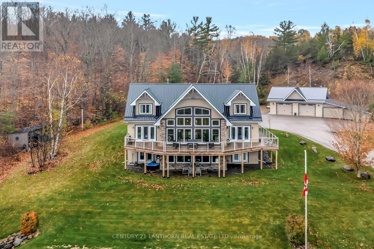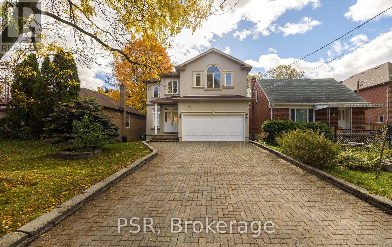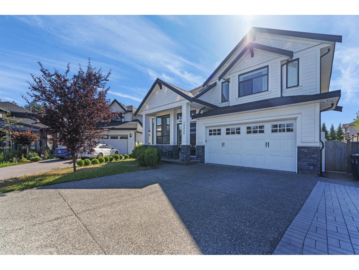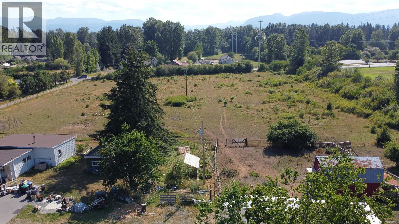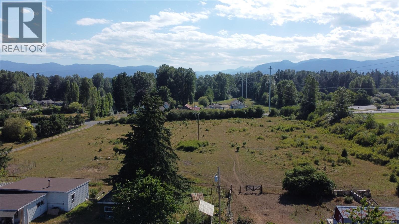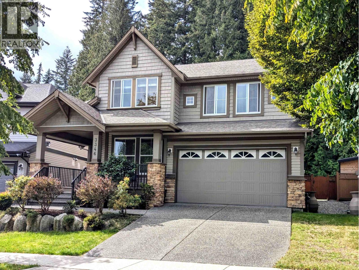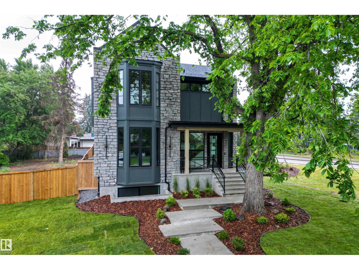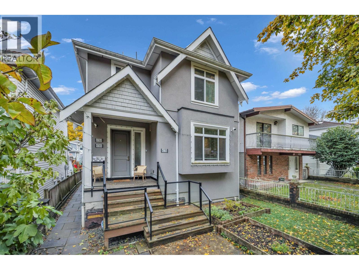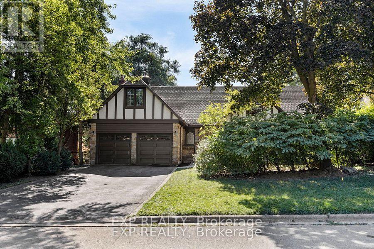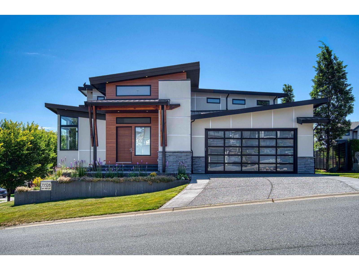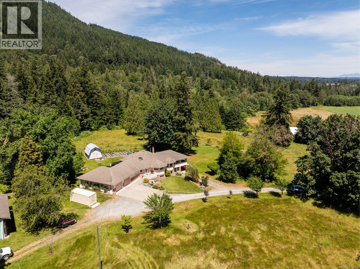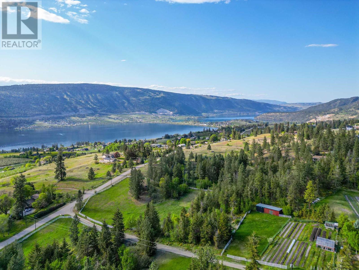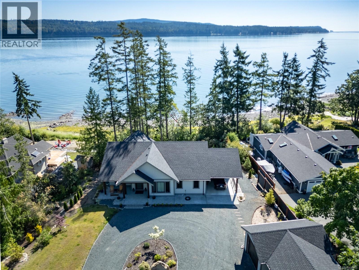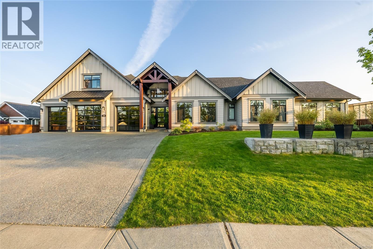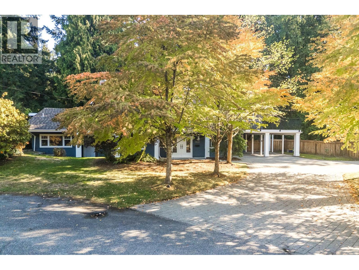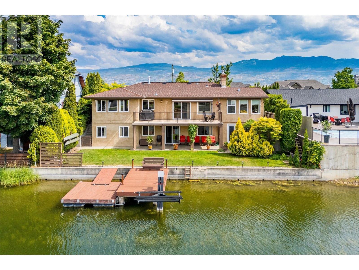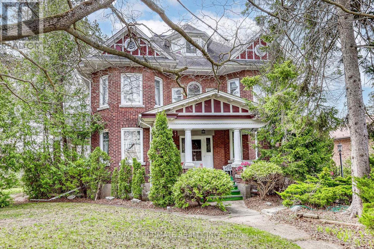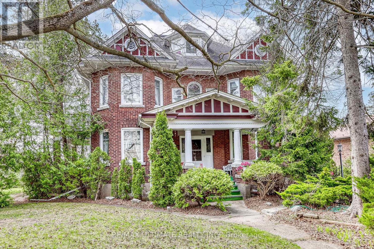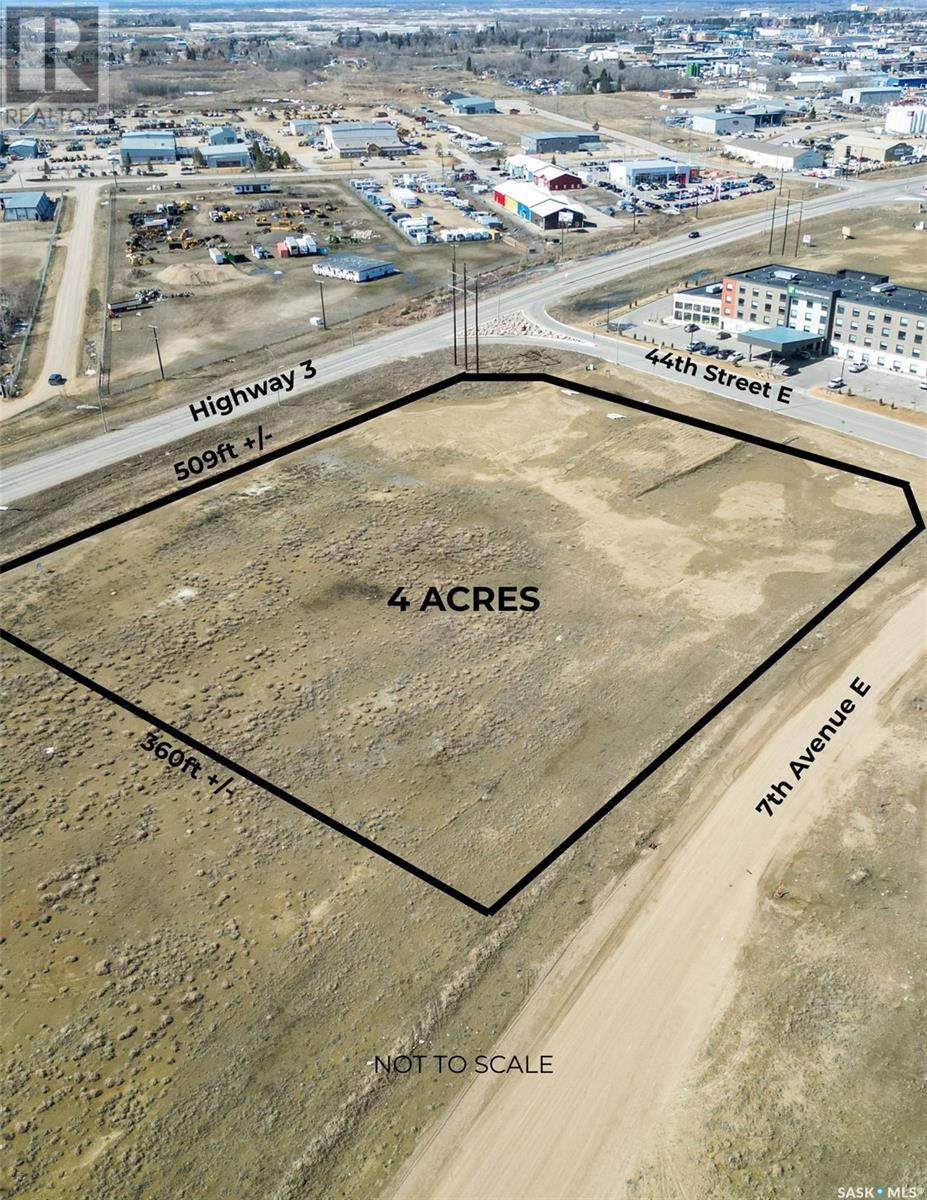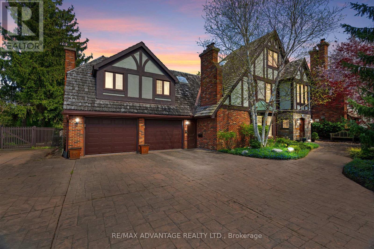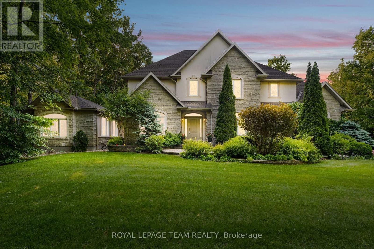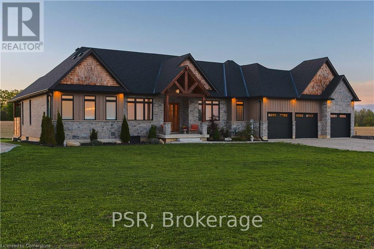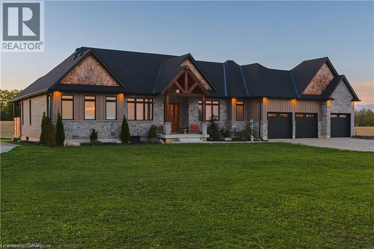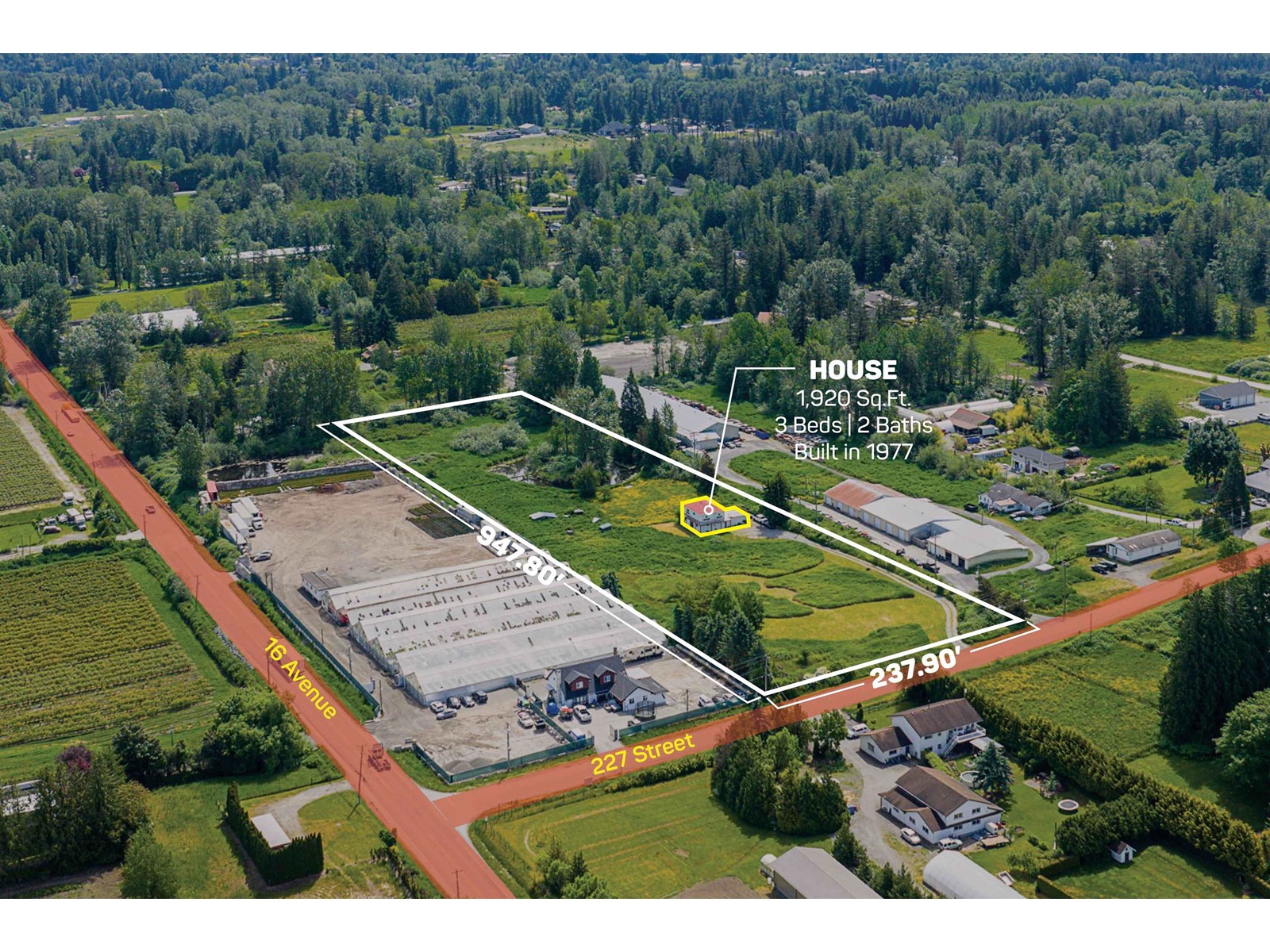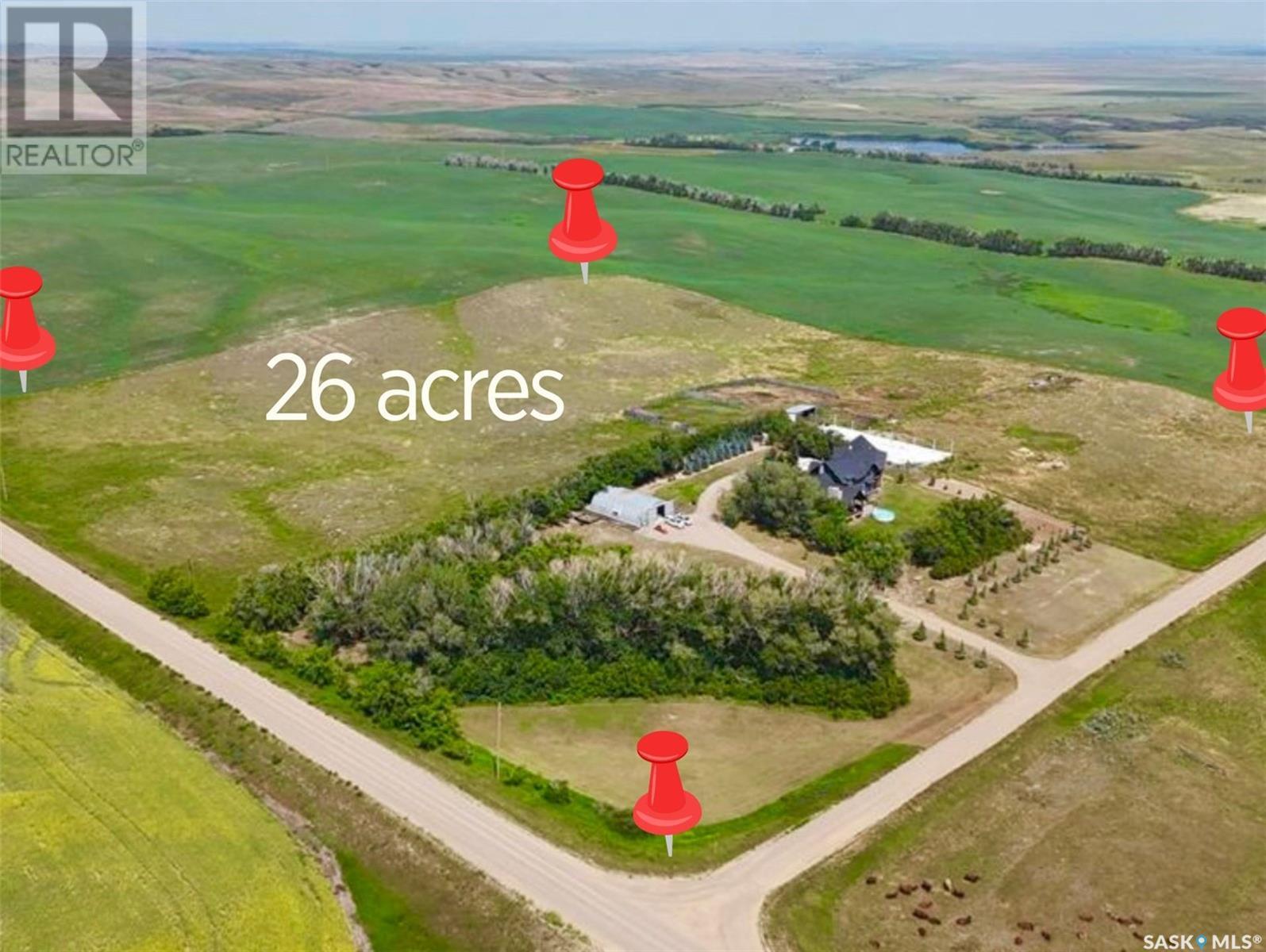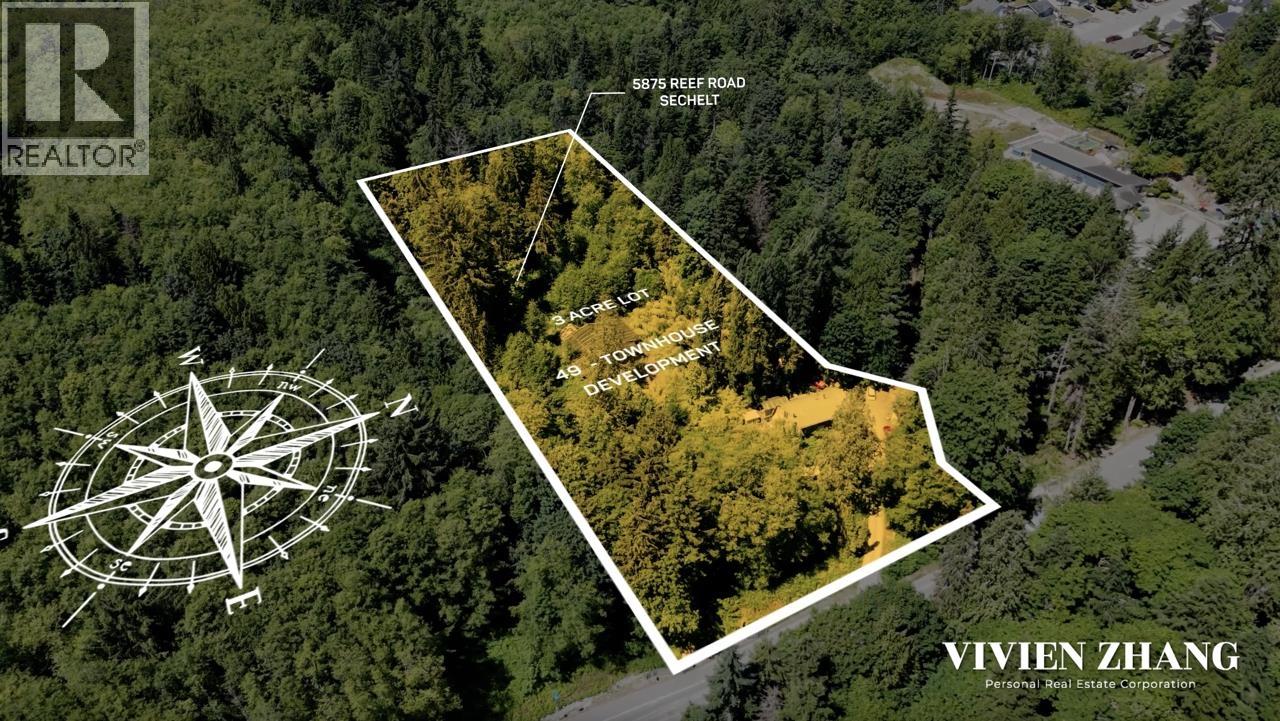2715 Boucherie Road
West Kelowna, British Columbia
Welcome to a rare offering in the heart of Lakeview Heights; a beautiful 1.14 acre estate nestled along the iconic Westside Wine Trail. With sweeping lake and mountain views, this versatile property presents exceptional development potential or the ideal canvas for a legacy estate. This well-kept one-story home with a full basement exudes comfort and livability, offering an open-concept interior layout perfect for both entertaining and everyday living. The spacious primary bedroom is a private retreat, complemented by 2 more bedrooms on main. The exterior amenities are truly resort-like. Enjoy a large in-ground pool complete with a poolside bar and hot tub — ideal for entertaining or relaxing in style. Multiple lounge and covered patio spaces overlook a vast, flat green lawn that provides ample room for recreation or future expansion. Whether hosting gatherings or enjoying tranquil evenings, the setting is second to none. Zoned to inspire endless possibilities, this property is poised for redevelopment or customization. Build your dream estate or capitalize on the growing demand for luxury living in this coveted corridor. With its premium location just minutes from world-class wineries, schools, shops, and Kelowna’s city center, convenience and lifestyle converge effortlessly. Opportunities of this caliber are increasingly rare. Whether you envision a private retreat or a signature development, this is a chance to secure one of West Kelowna’s most desirable parcels. (id:60626)
Royal LePage Kelowna
6926 Carnegie Street
Burnaby, British Columbia
Luxury Belt! This stunning 3 storey half-duplex on a quiet street in a great Burnaby area is perfect for a family, with 8 bedrooms and 5 bathrooms. It has a fantastic kitchen with a 36" gas stove and a built-in fridge, plus smart home features you can control from your phone. The house has beautiful wood floors and warm floor heating, and it includes a 4-bedroom suite with 2 baths for rental income. You'll have plenty of street parking with a single garage, extra spots, and a secure gate, and it's close to SFU, great schools, and has lovely mountain views with trails nearby. Don't miss out! (id:60626)
Century 21 Coastal Realty Ltd.
754 Nelson Rd
Campbell River, British Columbia
This breathtaking custom-built home was designed with intention and finished to perfection by Twelve Oaks Construction Ltd. offering panoramic ocean views that will leave you speechless. The living room is a showstopper, with vaulted ceilings showcasing old-growth custom curved exposed trusses and a sleek linear gas fireplace framed in real stone. The kitchen is a chef’s paradise—sprawling and stylish, with a shiplap ceiling, an oversized quartz-topped island, a full-size fridge and freezer, a Wolf six-burner dual-fuel range, a glass-front entertainment fridge, and a walk-in prep pantry. The primary suite feels straight out of a design magazine, featuring a reclaimed brick accent wall that frames the ocean view window, plus a spa-inspired ensuite with a walk-in tiled shower and a freestanding soaker tub. Downstairs, the bright walkout basement impresses with 10-foot ceilings, a cozy family room with a gas fireplace and entertainment bar, a soundproof theatre room, a secondary primary suite with its own ensuite, a spacious guest room, a full bathroom, and a home gym. The attention to detail in this home is truly unmatched—it has to be experienced to be fully appreciated. Step inside and fall in love. (id:60626)
Real Broker
121 2 Street W
Cremona, Alberta
Rare Opportunity! Presenting a newly renovated 20-room motel with multiple thriving businesses in one exceptional package. Nestled in the charming community of Cremona, Mountain View County, just 30 minutes from Calgary, this property offers the perfect balance of convenience and serene country living. The motel features 20 spacious rooms, all freshly renovated with new furniture, modern bathrooms, and updated decor, ensuring a comfortable and inviting atmosphere for guests. The property also includes a highly profitable liquor store with impressive revenue, as well as a fully equipped pub bar featuring 2 VLT machines—perfect for maximizing income potential. Additional highlights include a new roof, state-of-the-art equipment, and a turnkey operation ready for its next owner. Whether you're looking to live and work in a peaceful setting or expand your investment portfolio, this is a rare chance to own a well-established business with strong revenue streams. (id:60626)
Grand Realty
45 Jazz Drive
Vaughan, Ontario
Welcome to 45 Jazz Dr A Wide Lot 50 x 100, 5+2 bedrooms plus a main-floor office, soaring 12-foot ceiling in main floor, Convenient side entrance for added flexibility, No sidewalk, Nestled in the prestigious Patterson community, this impressive home sits corner lot and offers, perfect for large or multi-generational families. Step inside and be greeted by and expansive windows that fill the home with natural light, creating a bright and airy atmosphere. The thoughtful layout combines comfort, elegance, and modern functionality. Crown moldings and smooth ceilings throughout, Cozy 3-sided fireplace for warm, inviting evenings, Stylish upgraded chandeliers, Elegant oak staircase with iron pickets, Gourmet Kitchen, Designed for both chefs and entertainers, the family-sized kitchen features, Chef, desk, Central island with built-in electrical outlet, Under-mount lighting for style and functionality, Spacious layout ideal for large or multi-generational families. All room measurement in the main and the 2ed floor as builder plan (id:60626)
Royal LePage Signature Realty
2202 28 St
Cold Lake, Alberta
Sacrificial Sale! Build cost over $2 million & another $1 million for the land, plus plus plus!! This property has 2 homes with over 190' of lakefront! The main home on the lake is a mansion, with 6 bedrooms, 6 bathrooms steam showers or tubs, 3 sets of laundry, a massive 17'x23' master bedroom with 12'x13'.6'' deck & a 20' x 8' deck off the dining room, both overlooking the lake! High-end finishing throughout: granite countertops; high-end tile; stamped concrete parking pad; multilevel in-floor heat; two full kitchens; stove top, fridge, & sink in the master bedroom, a corner gas fireplace, Air Conditioning, & 5 piece ensuite. The main floor has a wood fireplace, there is , a separate sitting area, a meeting room, a chef's kitchen, a majestic dining area, surround sound in the home, theatre room, & a thermostat on each floor. The home has a 30'x40' triple car garage, & the original home, with attached shop, is 80' x 40'. There is also a detached 12'x24' single car garage! Over 5000 sqft of living space! (id:60626)
RE/MAX Platinum Realty
255 Maclarens Side Road
Ottawa, Ontario
Whistler comes to the Ottawa Valley! Truly one of a kind custom log home with materials sourced from the West of Canada. Massive logs, posts and beams speak to the rarity in this area. Unique custom wood and wrought iron front door gives a hint as to what is inside. Warm entry Foyer can be closed off with custom barn doors featuring wrought iron design insert. Spacious open concept living space with high vaulted ceilings throughout main level. Chic interior is modern yet not cold. Inviting Living Room with gas fireplace surrounded by stone facade is steps away from the Dining Room which overlooks the backyard. Kitchen cabinetry is very high end and well laid out. Two islands for easy entertaining. Built in appliances. Feature stone accent nook tucks the sink away. Pantry. Unique wood interior doors sourced from the US. Primary bedroom located privately on the main level has transom windows in the peak for additional natural light. Beautiful finishings in the Ensuite. Lower Level offers two additional Bedrooms, one with built in bunk beds - how fun would that sleepover be? Full bath & laundry on this level. Home Theatre Room is central to the lower level - components included. Large home gym with glass walls to capitalize on the light. Inground salt water heated pool is set in the private backyard of this 2 acre property. Rooftop deck over garage offers a hot tub. 1km away from the Ottawa River, private community beach and boat launch. Efficient outdoor wood furnace fuels a hot water system to heat both forced air and radiant systems, including the garage floor. No expense was spared on this magnificent structure. 24 hour irrevocable on all offers as per form 244 (id:60626)
Innovation Realty Ltd.
7 Purple Hill Lane
Clearview, Ontario
Discover your own private retreat in this 4,297 sqft resort-style home set on 1.84 acres of beautifully landscaped grounds. With a 3-car garage, 12 perennial gardens, irrigation, custom lighting, inviting gathering areas + a private forest with direct trail access, this property is designed for luxury living. The expansive stone patio is an entertainers dream, featuring a gazebo, water feature, outdoor BBQ kitchen, stone slab bar with barn beam accents, ShadeFX Sunbrella retractable canopy & a stunning barn board wall. Relax by the propane fire bowl, in the heated salt-water pool with composite decking, or under the outdoor cedar shower. Inside, refinished hardwood floors, crown molding & exposed barn beams create a warm, timeless feel. A built-in Sonos sound system with 10 zones & 88 pot lights set the perfect mood. The chefs kitchen boasts a 4.5' x 10.1' Cambria stone island, Creemore beer taps, bar fridge & stainless steel appliances. The formal dining & family rooms each offer wood-burning fireplaces & patio walkouts, ideal for gatherings. The main floor features 3 unique bedrooms, including a spa-style bath with a walk-in glass shower, floating tub, double vanities & a custom feature wall. The master suite includes a walk-in closet, private patio, ensuite with walk-in shower & double sinks, plus direct access to a 4-season solarium for peaceful relaxation. The main floor laundry/mudroom offers patio access, a powder room & a deluxe 6-person sauna. A custom staircase leads to a loft with 2 bright bedrooms, large windows & ductless HVAC. The finished lower level adds a spacious rec room, 3-piece bath, storage & room for a gym or bedroom. Every element has been thoughtfully curated, making this home a true luxury escape built for both relaxation & entertaining. (id:60626)
Royal LePage Locations North
3178 Buttonbush Trail
Oakville, Ontario
Luxurious 5-Bedroom Home Facing Park | South-Facing | Ideal In-Law Suite on Main Floor. Nestled on a quiet, tree-lined street in prime Oakville, this is 3,573 sqft of elegant living space, ideally designed for multigenerational family living. Located directly facing a peaceful neighborhood park, it offers both tranquility and convenience, with easy on-street parking and no noise from busy playgrounds. 10-ft ceilings on main floor, 9-ft on second airy and bright throughout. Premium hardwood floors and oak staircase, with upgraded pot lights. Oversized quartz island, stylish backsplash, and sunlit breakfast area with walk-out to south-facing backyard. Main floor includes a full 3-piece bathroom and a flexible bedroom/office perfect as in-law suite or home office, highly suitable for families with elderly parents. All four upstairs bedrooms come with private ensuite. Second-floor laundry room for added convenience. Unique corner-like positioning with extra windows on the side thanks to the adjacent pedestrian walkway not a "sandwich home", offers exceptional natural light and privacy. Steps to top-ranked schools, parks, scenic trails, and local amenities. Minutes to Hwy 403, 407, QEW, and 401 ideal for commuters. Close to Oakville Trafalgar Memorial Hospital, shopping plazas, restaurants, and more. This is a rare opportunity to own a sun-filled, thoughtfully designed family home in one of Oakville's most sought-after, well-established neighborhoods. The main-floor suite makes it especially appealing for South Asian families seeking comfort for multi-generational living. (id:60626)
Dream Home Realty Inc.
3830 49 Avenue
Stony Plain, Alberta
CAR WASH IN STONY PLAIN. 11 WAND BAYS AND 2 AUTO BAYS. STONY PLAIN HAS AROUN 20,000 POPULATION. IMPROVED WITH A CONCREATE BLOCK CAR WASH THAT WAS CONSTRUCTED BETWEEN 1999 AND 2004. LAND SIZE IS 0.85 SIZE. (id:60626)
Cir Realty
160 Millenium Boulevard
Moncton, New Brunswick
Welcome tp 160 Millennium Blvd! This very well maintained property, featuring long-term tenants, is centrally located in Moncton Centre. Please see attached floor plan. Income/expenses to be provided upon signing of confidentiality agreement. Viwing are to be scheduled with the Owner. (id:60626)
RE/MAX Quality Real Estate Inc.
1401 Tamworth Court
Burlington, Ontario
Welcome to 1401 Tamworth Court, a luxurious gem nestled in the highly sought-after Upper Tyandaga neighborhood of Burlington. Situated on a serene cul-de-sac, this custom-built estate evokes the grandeur of a castle, offering Aprox 3,850 square feet of refined living space. With four generously sized bedrooms and two and a half bathrooms, this home is designed to impress. Architectural highlights include vaulted ceilings, two dramatic circular staircases, two balconies, crown moldings, Hardwood floors, and three cozy fireplaces. The chef’s kitchen is a dream come true, featuring Carrera marble flooring, premium stainless steel appliances, granite countertops, a center island with a wine rack and second sink, and sliding patio doors that open to the backyard deck. Hardwood floor in a spacious dining room area, while wall-to-ceiling windows flood the home with natural light and offer scenic views. A study room and two-piece bathroom complete the main floor. The partially finished 1,600+ square foot basement presents endless possibilities for customization, including potential for an multi-generational living, home theatre, or personal gym. Outside, composite decking, creating an expansive outdoor oasis perfect for entertaining or relaxing. A triple car garage, nine-car driveway, and a generous 177' x 161' corner lot further elevate the grandeur of this estate. Price TO SELL AT $2,290,000—motivated seller! This remarkable home seamlessly blends luxury, comfort, and convenience, located just minutes from golf courses, parks, schools, hospitals, public transit, and ski areas. Don’t miss your chance to own this one-of-a-kind property in one of Burlington’s most prestigious enclaves. Please allow 24 hours irrevocable on all offers. (id:60626)
Chettle House Realty Inc.
1401 Tamworth Court
Burlington, Ontario
Welcome to 1401 Tamworth Court, an architectural masterpiece nestled in the coveted Upper Tyandaga enclave of Burlington. Situated on a serene corner lot in a private cul-de-sac, this custom-built estate spans approx. 3,850 sq ft and evokes the grandeur of a modern-day castle. Designed to impress, the home features vaulted ceilings, crown moldings, and two sweeping circular staircases, one front and one rear, connecting the levels with elegance. With 4 spacious bedrooms, 2.5 baths, and 3 fireplaces, every room is an experience. The chef's kitchen is a showpiece, adorned with Carrara marble floors, granite countertops, premium stainless steel appliances, custom cabinetry, a heavy appliance counter cupboard, a center island with a wine rack and second sink, and sliding doors that open to an expansive composite deck for indoor-outdoor flow. The main floor study, formal dining room with hardwood floors, and floor-to-ceiling windows create both function and finesse. The 1,600+ sq ft partially finished basement holds untapped potential for a home theater, in-law suite, or fitness retreat. This home is perched on a 177' x 161' lot, with a 3-car garage and room for 9 vehicles. All just a walk from the Bruce Trail and Niagara Escarpment and a short drive to M. M. Robinson High School, Hwy 5, golf, ski clubs, parks, shopping, and healthcare. Now listed at $2,290,000, this estate won't last. (id:60626)
Exp Realty
855 Gershaw Drive Sw
Medicine Hat, Alberta
50 UNIT WITH MANAGER SUITE IN MEDICINE HAT. HIGH VISIBILITY AND EASY ACCESS FROM HIGHWAY. VERY GOOD LOCATION. STEADY INCREASE IN SALES YEAR OVER YEAR. VERY GOOD SIZE FOR FAMILY OPERATION. GOOD INCOME. EASY OPERATION. (id:60626)
Cir Realty
78 William Logan Drive
Richmond Hill, Ontario
Experience the epitome of luxury living in this brand-new Warren model executive home, perfectly positioned on a premium park-facing lot with $100,000 in added value. This stunning residence offers 4 spacious bedrooms, 6 bathrooms, and a double car garage, high ceilings on the main floor, seamlessly blending modern design with thoughtful functionality.Nearly $188,000 in interior upgrades elevate this home to an exceptional standard. The chef-inspired kitchen features stacked upper cabinetry, an additional cabinet tower with a built-in Wolf steam oven, waterfall stone countertops, pot drawers, and professional-grade Wolf appliances. Rich hardwood flooring and a custom-upgraded staircase add elegance throughout, while spa-like bathrooms boast frameless glass showers, marble shower jambs, niche shelving, and stone countertops. The fully finished basement extends your living space, complete with an additional full bathroom, upgraded trim, and premium 8mm laminate flooring.Please note that certain photos may contain virtual staging to help illustrate the property potential layout and design. These images are for visualization purposes only; actual property conditions, furnishings, and features may vary. (id:60626)
Homelife New World Realty Inc.
1754 Frances Walk
Bowen Island, British Columbia
Tucked away from the road among a mature, flourishing garden this exquisite designer home will have you in a zen state of mind from the moment you arrive. Japanese influences are evident with the use of radiant heated stone and tile flooring, clean lines, and purposely placed windows to bring the outside in. The primary bedroom features a spa-like ensuite with limestone shower tiles & counters (with fossils!). The indoor Finnish dry sauna completes your daily relaxation ritual. The flexible floor plan includes multiple rooms that can be bedrooms, art studios, or offices. Outdoor spaces include a sunny south-facing deck off the kitchen and another deck off the living room with access to the backyard. In the terraced garden flowering trees and shrubs, roses, a multitude of perennials, plus numerous fruits and vegetables fill the eye with endless beauty. When you´re ready for a swim just walk down the street to intimate King Edward Bay Beach where access is only 60m (approx.) from the end of the driveway. (id:60626)
Macdonald Realty
2591 Robin Drive
Mississauga, Ontario
Backing Onto Park * This exceptional 4+2 bedroom, 6-bathroom detached home, offering over 3,000 sq. ft. above grade plus a fully finished walk-out basement * Ideally in the prestigious Sherwood Forest/Sheridan-Prestigious community with mature trees, upscale residents, and a reputation for safety.* Huge Lots backs onto a forest; behind the trees are a childrens playground, basketball and tennis courts, and a winter outdoor skating rink | Sidewalk snow removal is maintained by the city.* Finished Walk-Out Basement featuring 2 bedrooms, 2 ensuite-baths, 2 powder room, a recreation room, billiard room, entertainment area, a kitchen, and multiple storage rooms * Excellent layout: Bright and functional layout with balanced bedroom sizes; all windows are operable | walk-out to a huge deck overlooking the park* AAA location walking distance to schools and just minutes from the University of Toronto Mississauga campus. Easy access to Hwy 403 and QEW, and only steps to supermarkets, shopping centers, restaurants, and transit. Ideally close to highways while remaining quiet and free from noise.* Recent upgrades: Roof (2017), A/C (2017), Flooring on 1st & 2nd floors (2025), Kitchen Counter (2025), All bathrooms (2017), Driveway paving (2025). (id:60626)
Highland Realty
1337 Frankford Road
Quinte West, Ontario
Welcome to 1337 Frankford Rd, a one-of-a-kind 40+ acre country estate - where craftsmanship, comfort, and opportunity come together beautifully. This custom-built home is loaded with premium finishes and thoughtful details, from tigerwood hardwood floors and maple cabinetry to granite counters, a Blanco silgranit sink, and a Delta Touch2.0 faucet in the kitchen. Enjoy convenient central vac kickplates, a main floor primary suite with 5-piece ensuite, and main floor laundry. The home features geothermal heating and cooling with radiant and forced air, a woodstove, and generator panel for peace of mind. Step outside to the composite wraparound deck with glass railings overlooking the property's rolling landscape, paved driveway, and automatic lawn irrigation system. The land is a dream for hobby farmers, horse enthusiasts, and outdoor lovers alike - featuring a 4-acre fenced horse field with 3-stall barn and hay storage, two hay fields, a .25-acre vegetable garden, maple bush with 800+ taps and full flow syrup production system, spring-fed stream and skating pond, plus trail networks throughout the woods. Added bonuses include two wells with switch-over system, steel roof, vinyl siding with stone accents, and heated two-bay workshop with additional storage buildings. Potential development with this property - with opportunity for severances. Whether you're seeking a serene family retreat, a working hobby farm, or an investment for future growth - this property truly offers it all! (id:60626)
Century 21 Lanthorn Real Estate Ltd.
71 Otonabee Avenue
Toronto, Ontario
**Feng Shui Certified Home by Master Paul Ng** *Home on High Life Cycle for Wealth* *3 Money Centers, plus good energy for Learning, Health and Relationships* 2nd Owners of this Custom Built home, pride of ownership evident throughout. Convenient location: steps to Shopping Centre, 24hr Transit, and Future Subway Station. Well appointed and spacious kitchen, great for cooking and entertaining. 5 bedrooms with ensuites, perfect for a large or growing family. Great school district for public/catholic, elementary + middle school + high school options. Check out the virtual tour! (id:60626)
Psr
16466 103 Avenue
Surrey, British Columbia
Welcome to this custom built Fraser Heights masterpiece, where timeless design meets modern luxury. Featuring soaring ceilings, a designer open concept layout, and a chef's gourmet kitchen with premium finishes, this home is crafted for both family living and grand entertaining. The oversized primary suite boasts a spa inspired ensuite, while multiple bedrooms and flexible spaces suit growing families, work from home needs or multi generational living. Adding exceptional value, the home offers a legal suite plus an additional mortgage helper. Ideally located near top schools, scenic parks, dining, and major commuter routes, this residence blends indulgence, style, and convenience. (id:60626)
Real Broker
4766 Headquarters Rd
Courtenay, British Columbia
5.6 acre development property within the city of Courtenay. Located adjacent to the Vanier High School grounds with frontage of approximately 475” along Headquarters Rd. Zoning is the new R-SSMUH (Residential Small Scale Multi Use Housing), with the principal uses being “Single Family”, “Duplexes” and “Townhouse dwelling”. Municipal water and Sewer are now servicing the single family ranch style home on the property. Additional improvements include a Shop/Barn 24’ x 40’, Storage 12’ x 20’ and a Hay/Barn 12’ x 16’. NOTE - there is a Hydro R/W running along the north boundary - see 30 meter setback in supplements. The home is light, bright and comfortable with nice decking overlooking the lands and mountains to the west. This is a nice site close, to many of the facilities offered by the City including the Exhibition grounds, Curling rink and Lewis Park. Sellers are open to creative thinking by an interested Development party. (id:60626)
Royal LePage-Comox Valley (Cv)
4766 Headquarters Rd
Courtenay, British Columbia
5.6 acre development property within the city of Courtenay. Located adjacent to the Vanier High School grounds with frontage of approximately 475” along Headquarters Rd. Zoning is the new R-SSMUH (Residential Small Scale Multi Use Housing), with the principal uses being “Single Family”, “Duplexes” and “Townhouse dwelling”. Municipal water and Sewer are now servicing the single family ranch style home on the property. Additional improvements include a Shop/Barn 24’ x 40’, Storage 12’ x 20’ and a Hay/Barn 12’ x 16’. The home is light, bright and comfortable with nice decking overlooking the lands and mountains to the west. This is a nice site, close to many of the facilities offered by the City including the Exhibition grounds, Curling rink and Lewis Park. Sellers are open to creative thinking by an interested Development party. (id:60626)
Royal LePage-Comox Valley (Cv)
3346 Devonshire Avenue
Coquitlam, British Columbia
Stunning detached home in a coveted area. Bright and spacious, well-maintained with 6 bedrooms, 3 and a half bathrooms, double garage, over 3900 square ft including finished basement. Contemporary colour painting of the whole house. Dining room and living room (high ceiling) overlooking a huge private backyard adjoining the greenbelt, creating an enjoyable and relaxing living environment. The primary bedroom includes an ensuite w/bath/shower and a walk-in closet. Finished basement with a large recreation area. Close to school, park, trail, shopping center, banking and public transit. Don't miss out on this fantastic opportunity to own this beautiful home. Call your Realtor to view and walk-thru (id:60626)
Selmak Realty Limited
13804 85 Av Nw
Edmonton, Alberta
Welcome to luxury living in Laurier, one of Edmonton’s most prestigious neighbourhoods. This stunning 3030 sq. ft. custom-built infill showcases exceptional craftsmanship and high-end finishes throughout. Step inside this 5 bed / 4.5 bath (with 2 being ensuites plus 1 jack and Jill for ultimate privacy) home to discover hardwood floors through the main and upper levels, creating warmth and elegance. The gourmet kitchen is a chef’s dream, featuring stone countertops, high end appliances, butlers pantry, and sliders opening up to the yard for a seamless, modern look. The Vaulted primary suite is a private retreat, a spa-inspired ensuite offering in-floor heating, and a spacious walk-in closet. Enjoy year-round comfort with central air conditioning. The triple car garage, upgraded framing, enhanced ceiling height, irrigation system, heated floors, and private home gym add to the convenience and luxury. Perfectly located near the river valley, U of A, Whyte Ave and downtown, this home is a rare gem. (id:60626)
Initia Real Estate
Real Broker
4770 Lanark Street
Vancouver, British Columbia
Gorgeous 3 level custom built home with laneway house on a 33*109 lot in desirable Knight area. This home offers supreme finishings & craftsmanship along with beautiful designer colours, featuring a spacious layout through-out. The main residence with 6 bdrms & 6 baths, and 1 suites with separate entries 2 full self contained 2 bedroom basements suites. The Laneway house with 1 bdrm & 1.5 baths. Elegant maple cabinets in the kitchen. Granite countertops & fireplace, engineered H/W floors, Air Conditioning, HRV, coffered ceilings throughout. Located conveniently close to all levels of schools, public transit, shopping & recreation. Must see. Open house NOV 8 Saturday and NOV 9 Sunday 2-4 pm. (id:60626)
Homeland Realty
70 Hemingway Crescent
Markham, Ontario
Client Remarks**Sought After Prestigious Hemingway Cres**Tree Lined Street in Mature Neighborhood**Large Lots 75X130Feet **Double Ensuites primary bdrms with crown moulding and semi ensuite bdrm**both ensuite upgraded with high end door and crystal door knobs, All smart toilets on main and 2nd floor. Two gas fireplaces on main floor and one brick fireplace in basement. Beautiful Japanese maple tree next to deck, Famous School : William Berczy Junior & Unionville High**Minutes to 404/407, FMP, Plazas, Too Good Pond****Finished Walk Out Basement with new laminate floor, lights and Wet Bar, Sauna, 3pc bath*Pool table with lamp and score board and games included. Moulding in primary rooms and dining room. Quality 3/4 inch hardwood throughout *Wrought Iron Stair Railings, updated Baths & Kit With B/I Appliances, highend garage doors **New interlock walkway, New walkway to backyard >Secluded Backyard with Heated Inground Pool with newer cover for safety (All Pool equipment and sprinkle system AS IS) **Do Not Miss!!! (id:60626)
Exp Realty
Bay Street Group Inc.
35528 Eagle Summit Drive
Abbotsford, British Columbia
Eagle Mountain masterpiece! This 2017 custom-built home sits on a 9,000 sq. ft. lot with stunning Mt. Baker views from every room. Features include a grand 25-ft foyer, 10-ft ceilings, 5-6 bedrooms plus den, and spa-like ensuite with two-person Jacuzzi tub. Gourmet kitchen with custom cabinetry, expansive deck with triple-pane sliders, and heated garage with hot water. Lower level offers separate entry, patio, storage, and roughed-in bath-endless potential! (id:60626)
Sutton Group-West Coast Realty (Abbotsford)
4405 Marine Drive
West Vancouver, British Columbia
1018 sqft 2 bed 2 bath cottage situated situated 1 block from the beach in Caulfeild. This sunny corner lot has beautiful southwest views of ocean and is one block to Cypress Park Elementary. There is currently an addition of approximately 600 square ft that is under construction at the rear of the house. This is not included in the floor area measurements. A single story coach house with a view can be built on the top of the property using the regular building permit process. A 500sq ft secondary suite is also allowed. Total of 3 legal suites can be built on this 9,100 square ft property. Short closing possible. Move into cottage with wood burning fireplace while you add coach house and attached suite. New house with coach house being constructed behind. (id:60626)
Renanza Realty Inc.
7028 Westholme Rd
Westholme, British Columbia
Nestled away at the end of Westholme Road, this rare offering is part of the original Bellfield Farm Estate granted to Colonel Elliot by Queen Victoria. Situated on ~30.5 acres w/fertile land in the ALR, the property is an idyllic landscape w/rolling hills + meadows, views of Mts Richards, Sicker and Prevost. Original barn still stands with its old growth cedar posts awaiting restoration or reclamation. Abundant water resources available: 2 creeks + 2 wells. The sprawling 3 bed + den, 4 bath 5,183 sf rancher w/lower level walk-out was custom built in 1994 w/attention to detail and finishing. Lower level w/radiant heat, set up for additional family accommodation, can easily be converted to a separate unit. Multiple patios and a resort-style sunroom for enjoying the natural surroundings. O/S garage w/workshop, plenty of covered storage for equipment, machinery, your boat/RV. Owned by the same family for generations, this pastoral paradise is now ready for a new generation of stewardship. (id:60626)
RE/MAX Generation (Ch)
13821 Talbot Road
Lake Country, British Columbia
Step into a storybook setting with this enchanting 40-acre retreat, a true masterpiece of nature. A harmonious blend of cleared pastures and lush forests creates a breathtaking landscape, with approximately 9 acres at the top offering steeper yet accessible terrain outside of the ALR. Abundant water sources, including wells, natural springs, and a district water connection, ensure a reliable supply for all your needs. This property is home to a thriving organic market garden and garlic farm, beloved by a loyal community—an incredible opportunity for those wishing to continue its legacy. Equestrian enthusiasts will appreciate the beautifully fenced pastures and stunning barn, while the expansive three-bay shop and root cellar provide ample space for projects and storage. Additional outbuildings, including a greenhouse, add to the property’s appeal. A serene pond, complete with goldfish, enhances the peaceful ambiance, and the surrounding nature invites abundant wildlife, making this a paradise for wildlife lovers. The comfortable 5-bedroom, 3-bathroom home offers cozy living with room for a second accessory home, recently approved by DLC council for neighboring properties. A dedicated dog run and house make it ideal for pet lovers. Meandering trails weave through the landscape, perfect for horseback riding, exploring, and connecting with nature. Near ski hills, lakes and International airport. Private, quiet, and serene. (id:60626)
RE/MAX Kelowna
13821 Talbot Road
Lake Country, British Columbia
Step into a storybook setting with this enchanting 40-acre retreat, a true masterpiece of nature. A harmonious blend of cleared pastures and lush forests creates a breathtaking landscape, with approximately 9 acres at the top offering steeper yet accessible terrain outside of the ALR. Abundant water sources, including wells, natural springs, and a district water connection, ensure a reliable supply for all your needs. This property is home to a thriving organic market garden and garlic farm, beloved by a loyal community—an incredible opportunity for those wishing to continue its legacy. Equestrian enthusiasts will appreciate the beautifully fenced pastures and stunning barn, while the expansive three-bay shop and root cellar provide ample space for projects and storage. Additional outbuildings, including a greenhouse, add to the property’s appeal. A serene pond, complete with goldfish, enhances the peaceful ambiance, and the surrounding nature invites abundant wildlife, making this a paradise for wildlife lovers. The comfortable 5-bedroom, 3-bathroom home offers cozy living with room for a second accessory home, recently approved by DLC council for neighboring properties. A dedicated dog run and house make it ideal for pet lovers. Meandering trails weave through the landscape, perfect for horseback riding, exploring, and connecting with nature. Near ski hills, lakes and International airport. Private, quiet, and serene. (id:60626)
RE/MAX Kelowna
176 Baynes Dr
Fanny Bay, British Columbia
West coast living at it's finest! This newly built walk-on waterfront home perfectly captures the essence of West Coast living—where it's just you and nature. Nestled in the tranquil enclave of Ships Point Peninsula, this stunning property boasts 90 feet of pristine ocean frontage. The beautifully landscaped grounds offer eady access to the water—a true kayaker’s dream. Step through the front door into a space that blends natural beauty with modern elegance. Warm white oak engineered hardwood floors, European-style windows and doors, and custom cabinetry set the tone throughout. The open-concept living area features a striking Napoleon fireplace, but it’s the panoramic ocean views—framed by expansive wall-to-wall windows—that will truly take your breath away. The gourmet kitchen is a chef’s dream, complete with a large island, quartz countertops, Thermador appliances, and a Wolf induction stove. Step out to a spacious deck, perfect for al fresco dining or simply soaking in the ever-changing views of herons and eagles with Denman Island in the distance. Adjacent to the kitchen, a versatile family room can serve as a cozy retreat or a formal dining space. The primary suite offers mesmerizing ocean views and an ensuite featuring a large walk-in shower. A second bedroom enjoys abundant natural light and a 2-piece bathroom. The functional laundry/mudroom includes a dog washing station and convenient access from the carport. Downstairs, the walkout lower level is an entertainer’s paradise with a large recreation room, a third bedroom, a full bathroom, a flex room (ideal for a gym or your wine) and a separate space perfect for a future bar area. A private den with ocean views makes a perfect office or guest room. Ample storage options include a crawlspace and a 15' x 9' insulated and heated room. The garage offers 200-amp service, a generator that automatically protects your fridge and freezer while you're away and an attached carport - for your boat or RV. 2-5-10 Warranty (id:60626)
RE/MAX Ocean Pacific Realty (Cx)
776 Hirst Ave
Parksville, British Columbia
HUGE $200,000 PRICE DROP - NOW OVER $300,000 BELOW ASSESSED VALUE! This nearly 7,000 sqft multi-generational estate is a rare opportunity combining luxury, privacy & incredible value. Designed with connection & independence in mind, the main level offers 3,600+ sqft with a lavish primary suite + 2 additional bedrooms, each with its own ensuite. Soaring ceilings, Douglas fir beams & meticulous craftsmanship elevate the living experience. The chef’s kitchen is a showstopper with premium gas appliances, double ovens, warming drawer, dual fridges, 3 dishwashers & butler’s pantry. A large bonus room above the oversized 3-car garage provides flexible guest or hobby space. The lower level is perfectly suited for extended family with 2 bedrooms & private baths, a massive media/games room, gym & roughed-in sauna. Heated tile floors & a 6-zone climate system for year-round comfort. Backing onto protected parkland, this is an unparalleled blend of space, design & value. (id:60626)
Exp Realty
1020 Pacific Place
Delta, British Columbia
Rare 16,523 sqft lot in Tsawwassen's Pacific Place! 6 bed, 4 bath home with suite - ideal for 2 families. Wide 120' frontage on a quiet cul-de-sac. Currently zoned RS1, but new OCP allows higher density - explore potential for 4+ units (duplex, houseplex, coach house). Flat, buildable lot in a prime location near schools, parks & transit. Live, hold, or redevelop - endless options. Buyers to confirm with City of Delta. (id:60626)
Sutton Group Seafair Realty
1670 Pritchard Drive
West Kelowna, British Columbia
Welcome to an exceptional waterfront retreat on Pritchard Canal, where the Okanagan lifestyle comes to life. Here you will find the convenience of waterfront living without the higher tax bill. Designed for comfort and elegance, this professionally renovated 3-bedroom walkout rancher offers over 3,600 sq. ft. of luxurious living space. The bright, open floor plan flows seamlessly from the gourmet kitchen, boasting a granite island, custom wood cabinetry, stainless steel appliances, and a gas range to the inviting living areas with maple hardwood floors. The main level features a sophisticated master suite, a private office, and an inspiring art studio. Downstairs, a spacious family room, and a convenient guest or in-law suite complete with its own laundry and private entrance provide ample flexibility. Enjoy modern amenities like a Navien instant hot water system. Heading outside, you are welcomed by captivating views of the canal waterway and the picturesque Mission Hill Winery bell tower. Outdoor entertaining is a dream with a covered patio, a charming timbered pergola, a main level deck, and a beautifully landscaped, east-facing front courtyard. And as expected with a property on the waterway, this home on prestigious Pritchard Drive offers a newer dock with 4000 lb electric boat lift for your private moorage. With an impressive front entry, a double garage, covered pergola carport, this is an unparalleled opportunity to embrace the best of Okanagan living. New roof. (id:60626)
Royal LePage Kelowna
9263 91 County Road
Clearview, Ontario
Escape to Country Elegance with Views of Georgian Bay. Nestled on a picturesque 4.2 acre estate, this beautifully renovated 3 bedroom, 3 bathroom country home offers the perfect balance of peaceful rural living and upscale comfort, all just minutes from Collingwood. Boasting over 2,200 sq ft of refined living space above grade, this home features an open-concept professional kitchen and living area, highlighted by two propane fireplaces and an abundance of natural light streaming through expansive windows that frame breathtaking panoramic views.The primary suite offers a serene retreat with updated finishes, while two additional bedrooms provide ample space for family or guests. Entertain in style with your very own wine cellar, perfect for connoisseurs and casual gatherings alike. (id:60626)
Engel & Volkers Toronto Central
456 Manse Road
Toronto, Ontario
This stunning 3-storey, 4-Bedroom with office, Historic home is a rare gem, showcasing exceptional craftsmanship and timeless charm. Built around 1915 by renowned Scarborough builder John C. Morrish, this residence is a testament to his superior workmanship, which was highly sought after by early residents. Morrish, known for constructing quality homes in the West Hill and Highland Creek areas. Originally built for Thomas Jacques, whose family was among Scarborough's early settlers, this home holds a special place in the city's history. Recognized as one of Highland Creek's historical homes. It stands as a fine example of Morrish's building expertise and the Jacques family's contributions to the community. Pride of ownership is evident throughout, as the home has been meticulously maintained to preserve its original character and historic charm. Featuring four spacious bedrooms, this grand residence offers ample living space across three levels. Nestled on a prominent corner lot along Manse Road, it is a true landmark within the West Hill community, surrounded by other historic buildings that contribute to the area's rich heritage. This is a rare opportunity to own a piece of Scarboroughs history while enjoying the elegance and craftsmanship of a bygone era. *** The property extends past the wooden fence: Check attached survey (id:60626)
RE/MAX Ultimate Realty Inc.
4415 7th Avenue E
Prince Albert, Saskatchewan
4 acre development parcel zoned C4 commercial with 509' highway frontage. This is thee premier parcel in the Yard. Situated on the corners of Highway 3, 44th street East, and 7th Ave E this land delivers unmatched visibility and access. Check out full feature sheet here: https://shorturl.at/3bOxP (id:60626)
Trcg The Realty Consultants Group
1510 Ryersie Road
London North, Ontario
One-of-a-Kind Tudor Retreat in the Heart of North London known as the Exclusive Pill Hill Enclave. Step into elegance with this timeless residence nestled on a sprawling 1/2 Acre Private Treed Lot boasting a 100 foot frontage. The rich Architectural details commands attention from the moment you arrive. Inside, luxury meets function as you're welcomed by the Grand Italian-tiled-in-lay foyer flanked by an elegant formal living room, fireplace & beveled French doors for privacy. On the other side a lengthy formal dining area that extends to accommodate more than 20 seated guests accessing a rare lush English Private Courtyard and the Chef's Gourmet Kitchen. The Great Room with soaring 14 ft ceilings, walls of terraced doors & valances flood this space with natural light overlooking the picturesque green space and Olympic sized pool while maintaining privacy surrounded by 100 ft trees. This amazing extension is uniquely large, though cozy, where families gel. Indulge in the Primary Suite with an abundance of closet space, cedar lined hot tub room with spiral exterior staircase off of the expansive balcony to the lower terrace and pool. A unique third floor Parents Retreat is part of this Private Suite. The generously sized 4 + 1 Bdrms have their own En-suites/large walk in closets. Outside, escape to your resort-like oasis: inground pool, change area, washroom, hot tub, & tranquil pond flanked by multi stone terraces offer the ultimate in outdoor living & entertaining. The lower level features a home theatre with high ceilings / games room, gym area, separate quarters for visitors, in-laws, or a live in nanny with direct access from the oversized garage. This residence boasts the historic charm of yesteryear with the rare blend of modern function, classic design and ready for you to make it your own home. Stroll to Western University, LHSC Hospitals and Heritage Parks + Trails down the street. 5 mins to Masonville Place / 7 mins to Downtown London. Rare Find. (id:60626)
RE/MAX Advantage Realty Ltd.
6005 Earlscourt Crescent
Ottawa, Ontario
Gated country estate, Rockcrest Manor. Easy access to downtown and the airport. Situated on a 2.11-acre estate lot in Manotick's Rideau Forest, this exceptional property embodies refined living. Enveloped by mature trees and thoughtfully landscaped grounds, it offers a rare blend of privacy, elegance, and natural beauty. The home's bright and expansive interior features timeless architectural details, including soaring ceilings, clerestory windows, hardwood floors, recessed lighting, and crown mouldings. The flowing layout on the main level is perfect for both family living and entertaining, with large windows that invite natural light. On the second level, four generously sized bedrooms include a distinguished primary suite with dual walk-in closets and a luxurious ensuite. The finished lower level offers additional living space to enjoy. The dedicated indoor pool has sealed access from the main home. Enjoy year round for aqua fitness, hydro therapy, relaxation and family fun. The exterior is equally impressive, blending landscaping and hardscaping within a peaceful woodland setting. Interlock stone walkways and patios provide elegant outdoor spaces for relaxation and entertaining, while meandering paths lead to a tranquil stone-edged pond, gardens, gazebos, and a greenhouse, creating a serene retreat. Additional features include a storage outbuilding, a detached garage that is ideal for a workshop, and an attached three-car garage. Located just moments from boutique shops, restaurants, and cafés of the charming village of Manotick, this remarkable property strikes the perfect balance of luxury and convenience. (id:60626)
Royal LePage Team Realty
30 Sixth Concession Road
Brant, Ontario
Now Offered at an Attractive New Price! Don't miss this rare opportunity to own the dream home you've been waiting for now available at an exceptional value. This stunning home offers over 3,000 sq. ft. of beautifully designed living space, nestled on a sprawling lot that backs onto peaceful farmland perfect for taking in breathtaking sunsets. Step inside to an abundance of natural light, elegant white oak flooring, and an open, inviting layout. The kitchen is a chefs dream, featuring exquisite quartz countertops, stylish light fixtures, stainless steel appliances, and a full butlers pantry complete with its own sink, fridge, and ample storage. The family room impresses with soaring cathedral ceilings, a gorgeous fireplace, and a custom mantle, creating the perfect space to gather and unwind. The luxurious primary suite offers a spacious ensuite closet and a spa-like 5-piece bathroom with a relaxing soaker tub. Three additional generously sized bedrooms, each with their own ensuite bathroom, complete the main level, along with a convenient main-floor laundry room. Downstairs, the basement features an additional room and is already drywalled with 9 ft ceilings and an insulated workshop ready for your personal finishing touches. Outside, the expansive backyard boasts a covered porch, ideal for entertaining or simply soaking in the tranquillity of country living. The home also includes an oversized three-car garage and an additional 500 sq. ft. workshop, providing ample space for storage, hobbies, or projects. This home truly has it all- space, style, and serenity. Now offered at a new, irresistible price this is your chance to make it yours! (id:60626)
Psr
30 Sixth Concession Road
Burford, Ontario
Now Offered at an Attractive New Price! Don't miss this rare opportunity to own the dream home you've been waiting for now available at an exceptional value. This stunning home offers over 3,000 sq. ft. of beautifully designed living space, nestled on a sprawling lot that backs onto peaceful farmland perfect for taking in breathtaking sunsets. Step inside to an abundance of natural light, elegant white oak flooring, and an open, inviting layout. The kitchen is a chefs dream, featuring exquisite quartz countertops, stylish light fixtures, stainless steel appliances, and a full butlers pantry complete with its own sink, fridge, and ample storage. The family room impresses with soaring cathedral ceilings, a gorgeous fireplace, and a custom mantle, creating the perfect space to gather and unwind. The luxurious primary suite offers a spacious ensuite closet and a spa-like 5-piece bathroom with a relaxing soaker tub. Three additional generously sized bedrooms, each with their own ensuite bathroom, complete the main level, along with a convenient main-floor laundry room. Downstairs, the basement features an additional room and is already drywalled with 9 ft ceilings and an insulated workshop ready for your personal finishing touches. Outside, the expansive backyard boasts a covered porch, ideal for entertaining or simply soaking in the tranquillity of country living. The home also includes an oversized three-car garage and an additional 500 sq. ft. workshop, providing ample space for storage, hobbies, or projects. This home truly has it all- space, style, and serenity. Now offered at a new, irresistible price this is your chance to make it yours! (id:60626)
Psr
289 Indian Road S
Sarnia, Ontario
Welcome to this beautifully renovated 12-unit multifamily property located in the area of South Sarnia. Having undergone extensive upgrades, this investment opportunity is truly an investor's dream. The exterior boasts fresh paint, new windows, doors, and upgraded mailboxes, presenting a modern and inviting appearance. Inside, the common areas have been thoughtfully updated, featuring a new boiler system, separate metered system, coin laundry and luxurious in-floor heating in the hallways. Six of the units have been completely renovated to meet contemporary standards, while the remaining units offer significant potential for added value and increased rental income once finished.This prime location offers convenient access to local amenities, schools, and major highways, making it highly appealing to tenants. With plenty of upside potential and the hard work already done, this property presents a rare opportunity to secure a strong return on investment. Don't miss out on owning a piece of South Sarnia's real estate market. (id:60626)
Prime Real Estate Brokerage
152 Chisholm Street
Oakville, Ontario
Luxury fully renovated home near Downtown Oakville, just a 5-minute walk to shops, parks, and top-rated schools. This meticulously designed home by John Willmott, boasts over 3000 sqft of living space and features 6-inch engineered oak floors, 9ft ceilings, built-in closets, and a stunning French picket staircase with white oak treads. The high-end kitchen includes Thermador appliances, a solid white oak island, quartz countertops and backsplash, an industrial-grade exhaust fan, and a hidden appliance garage. Comfort is paramount with a smart thermostat, two-zone heating/cooling, heated floors in all bathrooms, a full heated basement, and a high-velocity HVAC system with adjustable floor vents. Additional features include a rough in for a heated driveway, rough-in for an EV car charger, Pella windows and doors, a gas fireplace with a marble surround, a central vacuum with a toe-kick vacuum, and an energy-efficient heat recovery system. The foundation has been underpinned with poured concrete and rebar for superior strength, with beam and joist pockets insulated with high-density foam for a tight, energy-efficient seal. With a hockey stick staircase seamlessly supported in the walls, a sewage pump and sump pump in the basement, and an integrated water thermo drain for efficiency, this home offers unparalleled craftsmanship and modern luxury in a prime Oakville location. (id:60626)
Sotheby's International Realty Canada
1550 227 Street
Langley, British Columbia
5.16 ACRES House and Acreage! This property features a 1,920 SQ/FT Home with 3 Bedrooms and 2 Bathrooms and a beautiful pond at the back of the property. It is great for all sorts of farming or to build an estate home. Easy access to all amenities, 16 Avenue, Fraser Highway, and the USA Border. (id:60626)
Exp Realty Of Canada
East #1 Hwy Acreage
Excelsior Rm No. 166, Saskatchewan
Welcome to a showstopping acreage just minutes from town—where luxury, functionality & wide-open spaces come together in the most stunning way. Built in 2017, this exceptional 2-storey home offers over 4,400 sq ft of finished living space, a heated triple attached garage & outdoor amenities that are next-level. Step into the oversized entry & prepare to be wowed by the open-riser staircase with floating treads leading both up & down. The heart of the home is a grand open-concept kitchen, dining room & great room with vaulted ceilings, floor-to-ceiling windows & a dramatic double-sided gas fireplace that anchors the living space & formal dining area. Gorgeous hardwood floors flow throughout the main. The dream kitchen is magazine-worthy—quartz counters, oversized sit-up island w prep sink, 5-burner gas range, BI ovens, full appliance pkg & a jaw-dropping butler’s pantry. Wall-to-wall windows bring the outdoors in, garden doors lead to a vaulted, covered 2-tiered deck featuring a stone-accented wood-burning fireplace. This is outdoor living at its finest—designed for gathering, relaxing & unobstructed country views. A full 3-pc bath & large laundry/mudroom off the garage complete the main floor. Upstairs, the primary suite is a true retreat—contemporary black French doors open to both north & south-facing balconies. Enjoy his & hers walk-in closets, a spa-inspired ensuite w freestanding tub, double vanities, tiled shower & a 2-sided gas fireplace shared w the bedroom. A home gym w balcony access, open-concept office, 3 additional bedrooms (one oversized), & a 5-pc main bath round out this level. The partially finished basement offers a huge family/games room, 2 more bedrooms & an upgraded mechanical room. Outside, enjoy a beautifully treed yard, firepit, above-ground pool, 40x60 Quonset converted to an indoor rink + outdoor rink. The well offers ample water. This one-of-a-kind acreage offers luxury, lifestyle & space—inside & out. (id:60626)
Exp Realty
5875 Reef Road
Sechelt, British Columbia
Developer alert! 3.17 acres lot close to Sechelt downtown (3 min drive) and walking distance to Beach. Great Opportunity for townhouse development. Rezone and OCP adoption has been done, ready for DP. Totally 49 Units townhouses plus an indoor amentity room (can be used as a daycare) will be able to build. Motivated Seller, great opportunity, Action now! (id:60626)
Homelife Benchmark Realty Corp.

