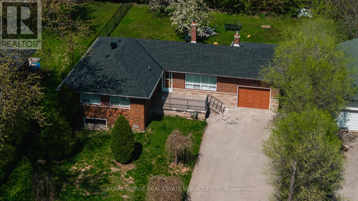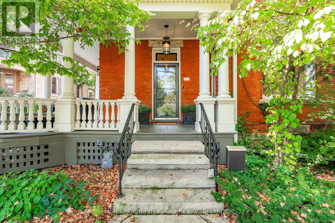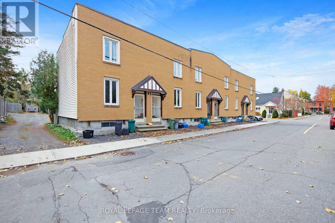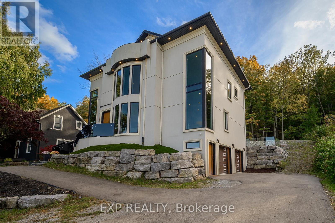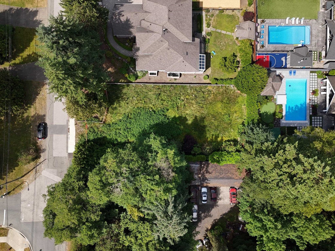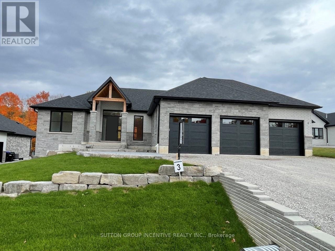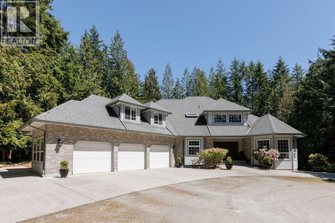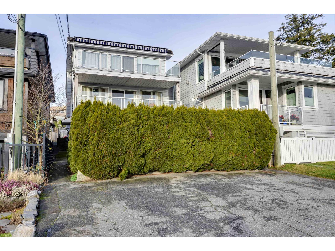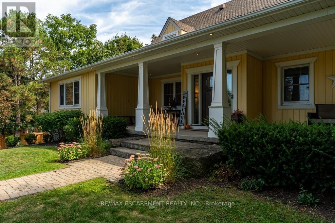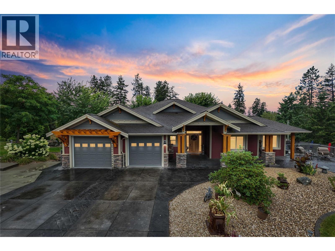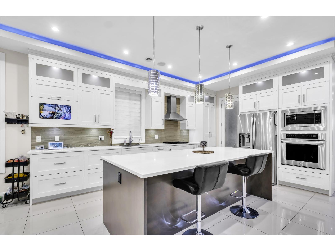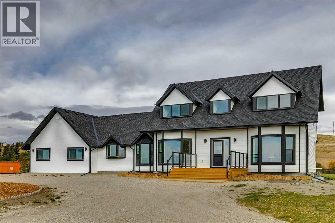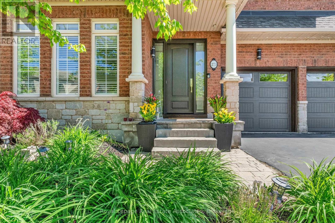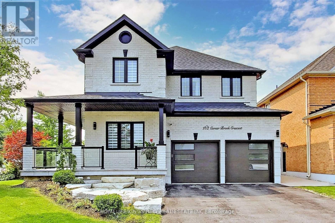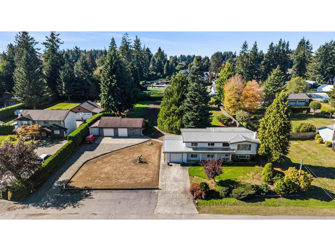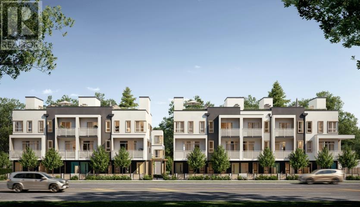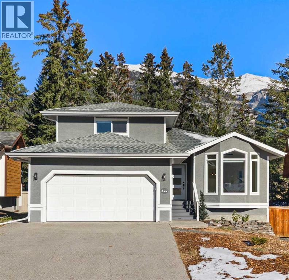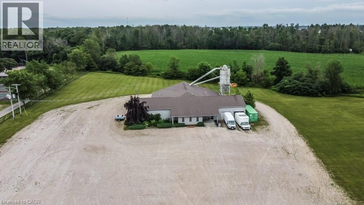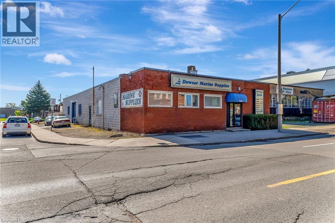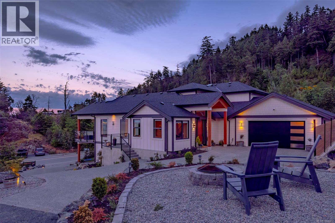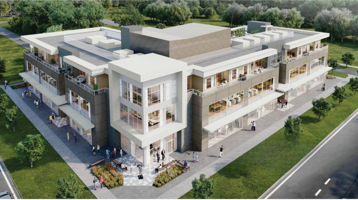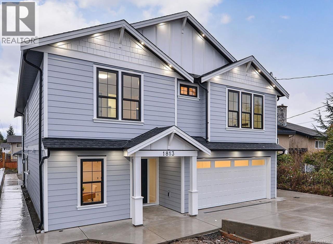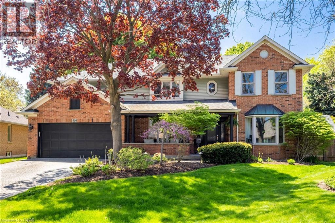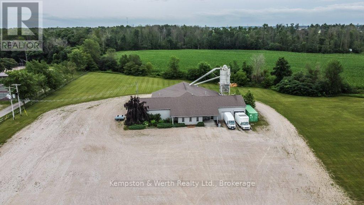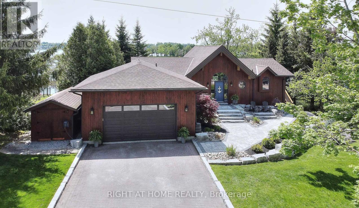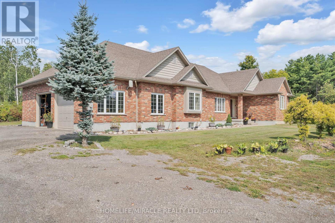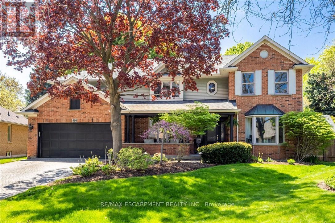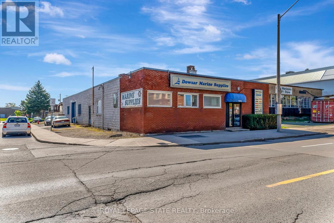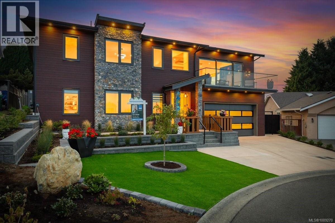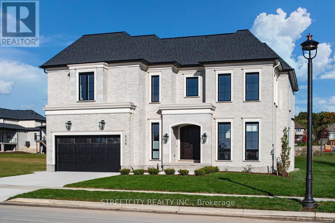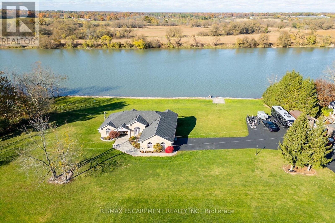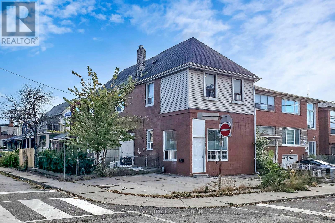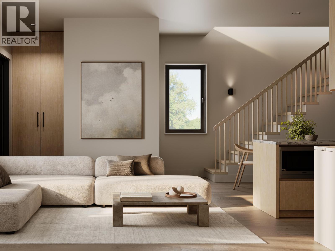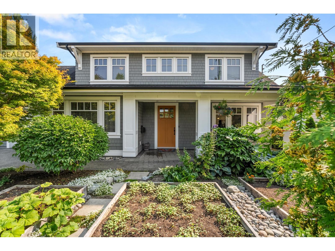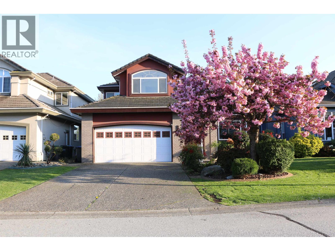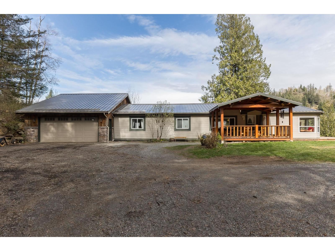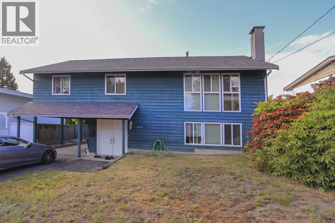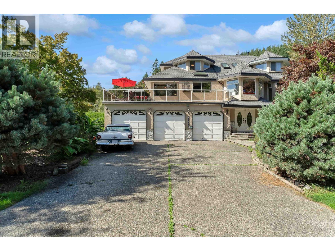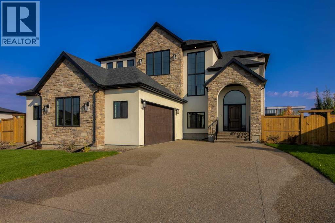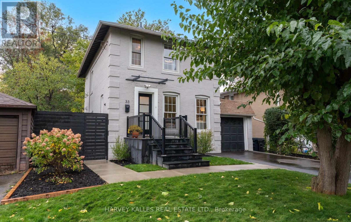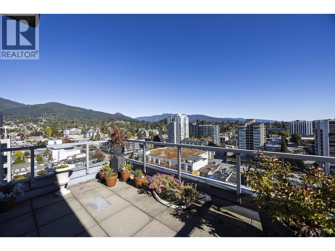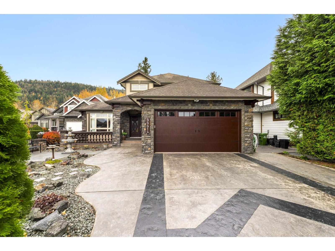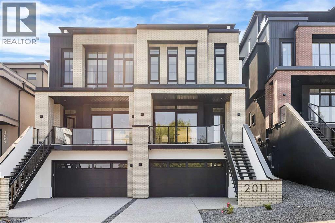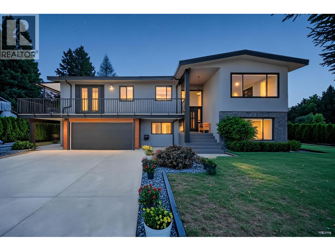365 Sandhurst Drive
Oakville, Ontario
Welcome to this beautifully updated brick and stone bungalow, nestled in one of Oakvilles most sought-after communities. Offering exceptional comfort and flexibility, this spacious 3-bedroom plus den home is filled with natural light and thoughtful finishes that create an inviting and stylish living environment. Step into a freshly painted interior featuring new laminate flooring throughout, elegant crown molding, and large windows that flood the homewith warmth and sunlight. The bright, functional kitchen is outfitted with stainless steel appliances and opens to a walk-out leading to the private backyard perfect for morning coffees, outdoor dining, or entertaining family and friends.The lower level presents a fantastic opportunity for extended family living or income potential, featuring a fully equipped second kitchen, a generously sized den (ideal as a fourth bedroom or home office), and above-grade windows that bring in an abundance of natural light. Home Features: Spacious Brick & Stone Bungalow With Great Curb Appeal. 3 Bedrooms Plus a Versatile Den (Optional 4th Bedroom). Elegant Crown Molding & Oversized Windows. Stainless Steel Kitchen Appliances. Walk-Out To Private Backyard.Finished Lower Level With Second Kitchen & Large Den. Bright Above-Grade Windows in Basement. Whether you're a growing family, multigenerational household, or savvy investor, 365 Sandhurst Dr offers the space, functionality, and location you've been looking for. (id:60626)
Royal LePage Real Estate Services Ltd.
138 Dublin Street N
Guelph, Ontario
Step into the timeless elegance of 138 Dublin Street N, a captivating century home nestled in the heart of Downtown Guelph. From the moment you arrive, the charming wraparound porch beckons you into a residence where historic beauty meets modern sophistication. Every detail has been thoughtfully curated, from the exquisite stained-glass windows to the grand curved staircase in the foyer. Hardwood floors, crown moulding, and soaring ceilings create a sense of refinement, while the intricate artistry throughout sets this home apart. The inviting living and dining rooms boast quintessential century home features, including pocket doors and a new electric fireplace, perfect for cozy evenings. The main level also offers a versatile family room with walkout access to the porch. The heart of the home is the fully remodeled kitchen, showcasing custom Barzotti cabinetry, a spacious island, and top-of-the-line Viking and Miele appliances. A secondary staircase, convenient laundry/mudroom, two pantries, and a 2-piece powder room complete this level, leading seamlessly to your private backyard retreat. Upstairs, the primary suite is a sanctuary, featuring a custom walk-in closet and a luxurious ensuite. Two additional bedrooms and a sunroom with balcony access add to the charm. The third level offers a fourth bedroom and a versatile recreation space, ideal for hobbies, yoga, or quiet reflection. Outside, the low-maintenance backyard is an entertainers dream, with a spacious deck, new gazebo, hot tub, and detached garage equipped with a 50-amp EV charging station. The lower level provides ample storage and potential for additional living space. Enjoy the best of both worldsproximity to Guelphs vibrant downtown with its boutique shops, cafés, and restaurants, and the serenity of your own private oasis. This cherished gem is truly one of a kind. Schedule your private showing today and experience the magic for yourself! (id:60626)
Royal LePage Royal City Realty
25-35 Bertrand Street
Ottawa, Ontario
An incomparable investment opportunity in one of Ottawa's most sought-after neighborhoods awaits savvy investors. In the heart of Lindenlea, 6 rental units await all the benefits of an advantageous address: minutes to amenities and specialty shops of Beechwood Village, Global Affairs and the Byward Market. Steps to transit for a swift commute downtown or out of the city. Surrounded by bike paths, parks and heritage homes, this opportunity is an optimal long term investment for the right portfolio. At approximately 1000 sq.ft each, these units boast generous spaces that are difficult to find in todays rental market. Each well maintained suite features 2 bedrooms, full bath, bright living spaces, laundry, and a private garden. With room for a BBQ or urban garden, the appeal and ease with which to attract tenants is ready-made. Some lower levels are finished, while others await customization. Take advantage of this project which offers excellent value to get in on the ground floor and reap the benefits. (id:60626)
Royal LePage Team Realty
B - 237 Main Street W
Grimsby, Ontario
Luxury Escarpment Living with Lake Views Modern Architecture, Elevator & Swimming Spa. Welcome to this stunning custom-built home nestled on the Grimsby Escarpment, just steps from downtown. With breathtaking lake and ravine views from every level, this modern multi-level home features floor-to-ceiling windows, a private elevator, and an open-concept layout filled with natural light.The gourmet kitchen boasts quartz countertops and a large island, perfect for entertaining. All bedrooms feature private ensuites, and the primary suite offers a walkout to a lakeview balcony. Enjoy peaceful mornings in your private backyard backing onto nature.Truly one of a kindluxury, design, and location all in one. (id:60626)
Exp Realty
3862 156 Street
White Rock, British Columbia
Now available - a rare 10,000+ SF lot in the highly sought-after Morgan Creek community! This exceptional property offers the opportunity to build a stunning 3-level home in one of South Surrey's most prestigious neighbourhoods. Surrounded by luxury estate homes and nestled near lush greenery and a world-class golf course, this lot is the perfect canvas for your vision. Whether you're looking to create a custom family residence or a showpiece retreat, the setting is unbeatable - elegant, private, and beautifully maintained. Don't miss this opportunity to secure a piece of one of Surrey's most desirable enclaves. Your future home starts here! (id:60626)
514 Adelaide Street W
Toronto, Ontario
Attention Builders and Developers, Prime Toronto location for Development site. (id:60626)
Sutton Group Realty Systems Inc.
5 Jean Miller Court
Springwater, Ontario
This stunning custom-built bungalow in the prestigious community of Springwater offers luxury living at its finest. Featuring engineered hardwood flooring throughout, the open-concept main floor boasts soaring vaulted ceilings with decorative ridge beams and rafters in the great room, creating an elegant and inviting space. The gourmet kitchen is a chefs dream, complete with a quartz island, a custom backsplash, and a spacious walk-in pantry for added convenience. The primary suite is a private retreat, featuring a walk-in closet and a spa-like ensuite with heated floors, a soaker tub, and a glass-enclosed shower. Oversized sliding doors lead to a covered porch, perfect for outdoor entertaining. The fully finished walkout basement is designed for comfort and entertainment, offering a spacious recreation room, a games area, two additional bedrooms, and a 4-piece bathroom. Completing this exceptional home is a triple-car garage, a beautifully landscaped lot, and its prime location near parks, trails, and the ski hills. Don't miss this opportunity to own a one-of-a-kind property in Springwater! (id:60626)
Sutton Group Incentive Realty Inc.
1356 Roberts Creek Road
Roberts Creek, British Columbia
Driving up the tree lined driveway to the upscale home on the park setting 2.5 acres is bound to impress. This upscale 3-4 bdrm, open floorplan home has high end finishing throughout, boasting a large primary suite, gourmet kitchen, formal living room, home office, large entertainment size sundeck, 3 car garage and much more. The 2nd private driveway leads to an amassing coach house and multi purpose shop with 10' double bay doors, 16' ceilings & room for all your toys and could be a great revenue source. The property is located overlooking the picturesque 18th hole at Sunshine Coast Golf Club and is only blocks from the village of Roberts Creek, trails, beaches, & everything this great community has to offer. This highly desirable estate is in show ready condition. (id:60626)
Sutton Group-West Coast Realty
15173 Royal Avenue
White Rock, British Columbia
'Great revenue from this stunning 3 level ocean view home. Currently rented for $6,750 per month. Spacious decks and south facing private terrace to enjoy the ocean views. Level lot with plenty of parking located steps to uptown amenities and all the beach activities. Perfect home for an owner occupier who wants extra revenue. Quality interior finishes including radiant hot water heat, 7 bedrooms, 5 bathrooms and 3 gas fireplaces. Home contains accommodation which is not authorized but is in the process of legalizing the secondary suite. Showings by appointment. (id:60626)
Sutton Group-West Coast Realty (Surrey/24)
951 Canyon Boulevard
North Vancouver, British Columbia
Located on one of the most charming streets in North Vancouver, this family home has sun-drenched flat lawns and a swimming pool in the backyard. This bright home has a great floor plan, with a large living room and dining area leading to an outdoor patio. The basement has one bedroom with an ensuite, a nice size office, a large rec room and mechanical room, with separate entry from the backyard. Renovate this home to your taste and enjoy for years to come. This property sits on a flat portion of the street, with a level entry driveway, and only a few stairs into the home for easy access. Large useable lot, nearly 8000sqft! Excellent location, minutes away from Grouse Mountain, parks, excellent schools, Edgemont Village and access to Downtown. OPEN SUNDAY, NOV 9th, 1-3pm (id:60626)
RE/MAX City Realty
196 Dundas Street E
Hamilton, Ontario
Sigh in relief when you discover this handsome and extensively renovated 3-family home in the heart of Waterdown. Boasting over 5000sq ft of thoughtfully designed living space on a mature .61acre lot, this rare gem features three bright, spacious, and fully self-contained suites each with a private entrance, full kitchen, laundry, parking, and outdoor living space. The expansive main floor suite offers 2 bedrooms plus a den, formal living and family rooms with gas fireplaces, engineered floors, upgraded lighting, and a stunning entertainers kitchen with high-end finishes. The charming upper-level suite has 2 bedrms, newly renovated bathroom includes a sun-filled living room, a full kitchen with dining, a 4-season sunroom with heated floors, and its own private fenced yard. The walk-out lower-level suite features 2 beds, 1 bath, a huge eat-in kitchen, a rec room with gas fireplace, large windows, and a covered patio. The tree-lined driveway leads to a heated 3-car garage with hydro and offers parking for up to 11 vehicles, including space for RVs, boats, or trailers. Professionally landscaped with extensive armour stone and upgraded exterior lighting, this unique property is located just steps from downtown shops and eateries, and minutes to highways and GO Transit. Ideal for multigenerational living, income potential, or future redevelopment (buyer to verify), this well-done home offers privacy, flexibility, income and unmatched curb appeal in a highly desirable location. (id:60626)
RE/MAX Escarpment Realty Inc.
5100 Haynes Road
Vernon, British Columbia
Imagine waking up in your own private North BX retreat—just over an acre of fully fenced, landscaped beauty, where every day feels like a getaway. Welcome to 5100 Haynes Road, a custom-built 7-bedroom, 6-bathroom home designed for living large and entertaining with ease. The spa-inspired principal suite is your personal sanctuary, featuring a walk-in closet, water closet, luxurious soaking tub, and a separate shower. Many of the home’s bathrooms have been recently redesigned with heated floors for year-round comfort. With three bedrooms on the main floor and four more downstairs, there’s space for family, guests, and more. The open-concept main floor flows effortlessly from the chef’s kitchen—featuring a Wolf stainless steel gas cooktop and Sub-Zero fridge—to the generous living and dining spaces. Step outside to your brand-new custom pool, expansive decks, and built-in BBQ area—perfect for hosting unforgettable summer gatherings. Downstairs, a large rec room with wet bar offers endless possibilities: game nights, movie marathons, or conversion into a bright 2-bedroom suite. Landscaped and irrigated grounds with fruit trees reflect true pride of ownership. And the best part? You’re within walking distance to Cambium Cidery—perfect for an afternoon tasting—or minutes from parks, trails, and all the amenities Vernon has to offer. 5100 Haynes Road isn’t just a home—it’s your private paradise. (id:60626)
Royal LePage Downtown Realty
11899 74b Avenue
Delta, British Columbia
Welcome to this stunning 7 Bed 7 Bath home in one of the most desirable neighbourhood of Scottsdale in North Delta. This 2 level with basement a perfect family home comes with 4 large bedrooms with ensuite washrooms & a laundry on above level. Main level boasts living room, a huge family room with dining, kitchen/Spice kitchen, 1 guest bedroom with ensuite washroom & a powder room. This 2016 custom built house comes with S/S appliances, high ceilings, air conditioning, radiant heat & 2 fireplace. Below you will find a theatre room/bar, storage & a spacious 2 bedroom legal basement suite with own laundry. With huge paved backyard for family get together, exercise room & lots of green space, quiet neighbourhood & lots of parking for guests. Look no further. Book you private showings today! (id:60626)
Century 21 Coastal Realty Ltd.
262150 Horse Creek Road
Rural Rocky View County, Alberta
Subdivision is being applied for in the form of three 3.95 acre parcels (M/L) including the existing home. The seller is willing to sell the current property as is or the the existing home with the condition of the subdivision being approved. This is a remarkable renovated executive home currently on 19.87 acres that has been stripped to the studs. Almost everything is new including interior drywall, exterior sheeting, siding, shingles, windows, exterior and interior doors, garage concrete floor, exterior lighting, decks, railings plus a complete new water system and natural gas lines The western mountain view is incredible!! Six bedrooms with large primary bedroom featuring a large walk in closet and luxury ensuite, dream kitchen with huge center island, main floor den, games room, sauna, two fireplaces, glass railings, four bathrooms plus a wash station for the fur babies. Three car garage (3 doors) with epoxy finished floors. The list goes on and on. The property is located mere seconds north of Cochrane city limits and the new 130 acre sports park. Excellent sub division potential for 3 additional lots. According to Rocky View County up to 8 horses are allowed on this property. The is nothing left to do but move in!! (id:60626)
RE/MAX Realty Professionals
273 Duskywing Way
Oakville, Ontario
Live the lifestyle you've been dreaming of in this beautifully appointed home on a premium ravine lot in Oakville's sought-after Lakeshore Woods community. Backing onto tranquil green space, this rare find offers the perfect balance of privacy and convenience-just minutes from the lake, Bronte Harbour, and scenic wooded trails. The main floor showcases an open-concept layout with hardwood floors and sun-filled windows framing serene ravine views. At its heart is a fully renovated chef's kitchen featuring quartz countertops, stainless steel appliances, a stylish backsplash, and an oversized island with seating for six-an ideal space for everyday living and effortless entertaining. The kitchen flows seamlessly into the family room, where a cozy gas fireplace and forest views create an inviting retreat. Step outside to your private backyard oasis-a resort-inspired space with a saltwater pool, lush landscaping, and multiple areas to dine, lounge, and entertain, all surrounded by nature's beauty. Upstairs, you'll find four spacious bedrooms, including a luxurious primary suite with dual closets and a spa-like ensuite complete with an oversized glass shower, corner soaker tub, and heated towel bar. A second bathroom with double sinks and a glass shower serves the additional bedrooms. The finished lower level expands your living space with a home theatre, a dedicated office with walk-in closet, and a fifth bedroom-perfect for guests, teens, or extended family. Set within a welcoming community known for its natural beauty, family-friendly amenities, and vibrant spirit, this exceptional home offers the perfect combination of comfort, luxury, and lifestyle. (id:60626)
Royal LePage Real Estate Associates
162 Corner Brook Crescent
Vaughan, Ontario
Beautiful and Bright Corner House with Unobstructed Views of Walking/Biking Trail. Professionally Landscaped Front with Exquisitely Appointed Boulders and a Network of Sprinklers. Entertainer's Backyard Loaded with Luxurious Inground Salt Water Pool with WaterFall, Gas Firepit, Fully Covered Cabana, Outdoor Kitchen with Built-in Gas BBQ to Keep Your Summers Enjoyable Throughout for Young and Old Alike. Inside, It Has Nicely Designed Layout with No Wasted Space. The House Offers Plenty of Sunlight Throughout and Separate Designated Living, Dining and Family Rooms. Beautiful Gourmet Kitchen that Offers Great Quality Appliances and Quartz Countertops, Lots of Cabinetry and Drawers With a Beautiful Centre Island. Large 4 Bedrooms Upstairs with 2 Having Ensuite Bathrooms. Recently Finished Basement with Large Open Rec Room, a Full Washroom and Laundry Room. Great Family Oriented and Quiet Neighborhood With Parks and Schools. Highways and Shopping are Within 5 Minutes Drive. You Want to See to Believe This Gem!!! (id:60626)
Homelife Kingsview Real Estate Inc.
4629 239 Street
Langley, British Columbia
Nestled on a quiet no-through road in Langley's prestigious Salmon River area, this 1-acre property offers the perfect blend of serenity and possibility. The original 4-bedroom, 3-bathroom home features a large covered deck overlooking the private, park-like setting-ideal for relaxing or entertaining. A massive 1,500+ sqft detached shop with a 3-bay garage provides endless potential for hobbyists or storage. Whether you choose to renovate the existing home or build your dream estate, the surrounding one-acre properties and peaceful "country in the city" atmosphere make this an incredible and rare opportunity to create something truly special. (id:60626)
Royal LePage Little Oak Realty
6578 Oak Street
Vancouver, British Columbia
Oaklyn is a boutique development of 18, 3 Bedroom Plus homes purposefully designed to be sustainable & functional. PRIVATE GARAGES & carports conveniently connected to your own home plus flex space, storage rooms & PROPER PANTRIES with laundry centre, cabinetry, sink & windows offer flexible uses & storage solutions. Multiple outdoor spaces (yards, patios, balconies, roof terraces & rooftop decks) provide easy access to fresh air for all. Benefit from efficient GEO-THERMAL heating and cooling for year-round home comfort. The eco-friendly courtyard, garden & play area enhance community living. Oakridge is the best of central West Side living. Estimated completion is Fall 2026. ASK ABOUT OUR GST INCLUDED PROMOTION! (id:60626)
Oakwyn Realty Ltd.
327 Canyon Close
Canmore, Alberta
This renovated five bedroom house on Canmore's desirable Canyon Close is ready for you to move in and enjoy! With 2772 square feet (including the fully finished lower level), every detail of this thoughtful renovation delivers on convenience and luxury, offering the perfect balance of mountain charm and modern living.You’ll appreciate different mountain views throughout the house. The sun soaked front living room provides an amazing mountain backdrop to enjoy your morning coffee or a sunset beverage. Feeling like getting cozy? The family room is adjacent to the kitchen and welcomes you in with its wood burning fireplace — perfect for those crisp Rocky Mountain days.For the chef of the house, the kitchen is a true showpiece. It features brand new kitchen appliances, sleek cabinetry, and beautiful quartz countertops that make both cooking and entertaining a joy. The open design flows seamlessly into the dining and family areas, allowing you to stay connected with guests or family while you cook. The window frames the gorgeous backyard, filling the space with natural light and creating an inviting, functional heart of the home. Every element has been designed for everyday comfort and effortless hosting — from modern fixtures to abundant storage and workspace.Three bedrooms and two bathrooms greet you on the upper level. Here, you’ll find a spacious and rejuvenating steam shower ready to welcome you after your mountain adventures, while the fantastic built in closets keep you organized and clutter-free.On the fully finished lower level, you’ll find two additional bedrooms, a third living room, the laundry room, and an updated mechanical room. With its separate walk out entrance, this layout would be perfect for a future income generating suite, multi-generational living, or some extra space for your family to enjoy. * A secondary suite would be subject to approval and permitting through the Town of Canmore. You can rest easy knowing this home has been carefull y updated with high-quality mechanical systems and modern efficiency in mind. A high efficiency furnace (2022), on demand boiler system (2023), and water softener (2023) provide reliable comfort year-round. All windows have been upgraded — most recently in 2025 — ensuring long-term peace of mind and energy efficiency throughout the home.Outside, the pie shaped lot provides a generous amount of space for all of your backyard activities. The professionally landscaped, low maintenance backyard complete with flagstone fireplace and synthetic grass keeps things looking green and pristine all year long — take “mow the lawn” off your weekly chore list! A large professionally built shed (approximately 9ft x 10 ft) along with a huge area of under-deck/stand-up storage (approximately 22 ft x 12 ft) provides ample room for all of your gear.Located in a sought after neighbourhood, this stunning property offers move-in-ready comfort, modern upgrades, and breathtaking views. (id:60626)
RE/MAX Alpine Realty
281 Main Street S
Atwood, Ontario
OPPORTUNITY! PRIME HIGHWAY INDUSTRIAL/COMMERCIAL PROPERTY - 5.4 Acres on very busy Hwy 23 South of Atwood. Just 30 minutes to KW, 45 mins to 401, 1 hour to London, 1.5 hours to GTA. Currently zoned M1 with over 7500 square foot wood shop and offices. High visibility highway location and easy access. Spacious yard for trucks, deliveries, forklifts, outdoor storage, equipment, and more. Excellent location to start, move, or grow your small business. Lots of potential to repurpose or re-develop. (id:60626)
Kempston & Werth Realty Ltd.
522 James Street N
Hamilton, Ontario
GREAT INVESTMENT OPPORTUNITY. THIS PROPERTY LOCATED AT THE CORNER OF JAMES STREET NORTH AND MACAULAY STREET WEST. APPROX 4,500 SQFT SOLID BRICK AND BLOCK BUILDING WITH 500 SQFT OF COVERED LOADING AREA. ADDITIONAL GATED REAR STORAGED YARD. PROPERTY IS ZONED G/S ALLOWING FOR MANY USES. THE PROPERTY OFFERS OPPORTUNITY TO RENOVATE OR RE-DEVELOP. PLEASE NOTE EXISTING BUSINESS NOT INCLUDED. (id:60626)
Royal LePage State Realty Inc.
7462 Copley Ridge Dr
Lantzville, British Columbia
Spectacular views in Coveted Lantzville Foothills. Nestled in a highly sought after new subdivision in the Foothills, this custom-built home by Dover Bay Construction completed in 2023, offers unparalleled views, an incredible location, and easy access to nature with trails just steps from your door. Perfectly positioned near all North End amenities, it feels like you're living on the edge of nature, blending convenience with serenity. With over 4,600 sq. ft. of luxurious living space, this 5 bed/5 bath home is designed for comfort and functionality. The main floor features a level entry with the primary bedroom and living areas on the same level for ease of living. Enjoy breathtaking coastal mountain, and ocean views from every angle. The chef's kitchen is a dream with a large island, gas range, quartz countertops, & abundant cabinetry. The floor-to-ceiling fireplace is a focal point of this open concept space. The covered deck off the main living space offers the perfect spot for entertaining. Upstairs, you'll find two spacious bedrooms connected by a Jack-and-Jill bathroom. The lower level includes a massive rec room that will be the envy of your friends, plumbed for a kitchen and easily convertible into a suite if desired. This level also includes a guest bedroom and two additional bathrooms. Outside, the possibilities are endless with RV parking, a level yard ready for your ideas, and room to add a shop, pool, or any of your dream outdoor amenities. This home truly has it all - spectacular views, abundant space, and a location that offers both tranquility and easy access to Lantzville beaches and all North End amenities. (id:60626)
Royal LePage Nanaimo Realty (Nanishwyn)
103 7168 192 Street
Surrey, British Columbia
Prime 1,600+ Sq. Ft. Ground-Floor Commercial Unit in Central Clayton Opportunity knocks in the heart of Clayton! This spacious ground-floor commercial unit centrally located at 72 Ave and 192 St offers over 1,600 sq. ft. of prime retail or office space in a high-visibility, high-traffic area. Perfectly situated in one of the fastest-growing communities, this unit is ideal for a variety of businesses, including professional offices, medical services, retail, or a boutique shop. Located in central Clayton, this unit is surrounded by residential developments, schools, shopping centers, and transit, ensuring high foot traffic and clientele. Whether you're expanding your business or launching a new venture, this space offers endless potential. Contact me today for more details or to schedule a private viewing! (id:60626)
Oneflatfee.ca
1813 Feltham Rd
Saanich, British Columbia
ALMOST BRAND NEW & NO GST! EXCEPTIONAL VALUE is offered by this Nearly New 3 Bedroom, 4 Bathroom Home that also features an ADDITIONAL 1 BEDROOM SUITE PLUS A SEPARATE 1 BEDROOM GARDEN SUITE! Situated on a sunny SOUTH-FACING 7,472 SqFt Lot! The Main Floor offers an Open Concept design, Living Room with Vaulted Ceilings, Gas Fire Place, In-line Dining Room, Gourmet Kitchen with Island, Stainless Appliances, Walk-In Pantry, and 4-Piece Main Bathroom. Featuring a spacious Master Bedroom with Splashy 5-Piece Ensuite & a large Walk-In Closet, 2nd Br with own Ensuite Bathroom & Walk-In Closet, plus 3rd Br with Walk-In closet. The home also features a Large, SOUTH FACING, Entertainment sized Covered Deck with Gas BBQ & Water connections. The lower level features a Media Room, Den/Office, Double Car Garage with EV Charger, and a 4-Piece Bathroom. Situated near all levels of Schools, UVIC, Recreation, Shopping, Transportation, & more! New Home Warranty and Much more! (id:60626)
Century 21 Queenswood Realty Ltd.
954 Wintergreen Place
Burlington, Ontario
Welcome to this beautifully updated 5-bedroom, 4-bathroom home, ideally situated on a quiet court in the highly sought-after South Aldershot community. This exceptional property blends elegant design with modern comfort, offering a spacious and functional layout perfect for family living and entertaining. Step inside to discover a thoughtfully designed main floor featuring a large, gourmet kitchen with high-end appliances, an oversized island, and a striking double-sided fireplace that seamlessly connects the inviting living room and formal dining area. Upstairs, you’ll find four generously sized bedrooms, including a luxurious primary suite complete with a walk-in California-style closet and a spa-like ensuite showcasing an island soaker tub and sleek glass shower. The fully finished basement is an entertainer’s dream, boasting upgraded windows, a fifth bedroom, 3-piece bath, a wet bar, and a pool table — ideal for gatherings or relaxing weekends. Enjoy the ultimate outdoor retreat in your private, tree-lined backyard, complete with a hot tub and a stunning in-ground, heated saltwater pool — perfect for summer fun or peaceful evenings under the stars. This is a rare opportunity to own a turnkey home in one of Burlington’s most desirable neighbourhoods. Just steps to the lake, LaSalle Park & Marina, RBG, Burlington Golf & Country Club, GO and 403 and more! (id:60626)
RE/MAX Escarpment Realty Inc.
281 Main Street
North Perth, Ontario
OPPORTUNITY! PRIME HIGHWAY INDUSTRIAL/COMMERCIAL PROPERTY - 5.4 Acres on very busy Hwy 23 South of Atwood. Just 30 minutes to KW, 45 mins to 401, 1 hour to London, 1.5 hours to GTA. Currently zoned M1 with over 7500 square foot wood shop and offices. High visibility highway location and easy access. Spacious yard for trucks, deliveries, forklifts, outdoor storage, equipment, and more. Excellent location to start, move, or grow your small business. Lots of potential to repurpose or re-develop. (id:60626)
Kempston & Werth Realty Ltd.
9 Lawson Court
Kawartha Lakes, Ontario
Discover exceptional waterfront luxury in this custom-built Linwood Executive Bungalow, nestled on a quiet, municipally serviced cul-de-sac along the tranquil shores of Chemong Lake, part of the renowned Trent Severn Waterway. Offering over 2,930 sq ft of finished living space, this stunning 3 bedroom, 3 bath home is ideal as a year-round residence or upscale cottage retreat. Step inside to an open-concept design highlighted by a breathtaking great room with soaring 16 ft vaulted wood ceilings & dramatic windows that flood the space with natural light & showcase incredible panoramic lake vistas. A 3-sided gas fireplace adds warmth & ambiance, creating an inviting space for relaxation & entertaining. Extensive upgrades include a stylish updated kitchen feat. quartz countertops, tile backsplash, sleek white cabinetry & premium stainless steel appliances-truly a chefs dream. Warm hardwood floors, designer lighting & a neutral palette create a refined yet comfortable atmosphere throughout. The main floor primary suite boasts a spa-like ensuite bath with jetted tub & separate glass shower. Multiple walkouts from the kitchen, dining room & primary suite open to over 650 sq ft of cedar decking with glass railings, offering seamless indoor-outdoor living ideal for entertaining or enjoying serene lake views. The walkout lower level includes a spacious family room with wall-to-wall windows overlooking the lake, a wet bar, cozy gas fireplace, indoor sauna & 4 piece bath adjacent to two bedroomsperfect for guests. Professionally landscaped grounds feat. interlock stone patios, gardens, armour stone shoreline & a private sand beach for easy water access. Boating enthusiasts will appreciate the R & J lift-up dock, providing secure storage & access to Chemong, Buckhorn & Pigeon Lakes. This rare waterfront estate combines luxury, lifestyle, and location, just 10 mins to Bridgenorth, 15 mins to Peterborough & under 90 mins from GTA. Experience the very best of Kawartha Lakes living. (id:60626)
Right At Home Realty
6956 Concession 4
Puslinch, Ontario
A SPACIOUS ALL BRICK BUNGALOW LOCATED IN COUNTRYSIDE OFFERS A LIFESTYLE OF SOPHISTICATION AND CONVENIENCE. IT IS CONVENIENTLY LOCATED JUST 10 MINURES FROM GUELPH & CAMBRIDGE, BACKING INTO WOODED GREENSPACE, MAIN FLOOR HAS 3 SPACIOUS BEDROOMS. MASTER BEDROOM WITH HIS/HER WALK IN CLOSETS AND LAVISH ENSUITE BATHROOM IS PERFECT FOR RELAXATION AFTER A LONG DAY. MAIN FLOOR ALSO BOASTS A OFFICE W/ FRENCH DOORS, A TIMELESS GOURMET KITCHEN WITH WALKOUT TO COVERED DECK & PATIO W/PERGOLA, ELECTRIC FIREPLACE, A SPACIOUS LIVING ROOM & PLENTY OF STORAGE THROUGHOUT.THE LOWER LEVEL ALMOST DOUBLES THE SQUARE FOOTAGE AND IS PERFECT FOR ENTERTAINMENT WITH BIG SCREEN PROJECTOR AND POOL TABLE.IT HAS HEATED FLOORING THAT PROVIDES MORE WARMTH AND COMFORT WITH MORE ENERGY EFFICIENT FEATURE. IT COMES WITH 2 SPACIOUS BEDROOMS WITH 3 PC BATH AND HAS SEPARATE ENTRANCE FROM GARAGE FOR POTENTIAL RENTAL INCOME. ATTACHED HEATED DOUBLE CAR GARAGE IS SPACIOUS ENOUGH FOR 3 CAR PARKINGS WITH HUGE PARKING AREA TO ACCOMMODATE 20 PLUS VEHICLES. IT IS JUST MINUTES FROM HWY 401, BANKS, PLAZAS AND SCHOOLS. ITS BUYER AGENT/ BUYER RESPONSIBILITY TO DO THEIR DUE DILIGENCE IN REGARDS TO THE MEASUREMENT OF THE ROOMS. (id:60626)
Homelife/miracle Realty Ltd
954 Wintergreen Place
Burlington, Ontario
Welcome to this beautifully updated 5-bedroom, 4-bathroom home, ideally situated on a quiet court in the highly sought-after South Aldershot community. This exceptional property blends elegant design with modern comfort, offering a spacious and functional layout perfect for family living and entertaining. Step inside to discover a thoughtfully designed main floor featuring a large, gourmet kitchen with high-end appliances, an oversized island, and a striking double-sided fireplace that seamlessly connects the inviting living room and formal dining area. Upstairs, you'll find four generously sized bedrooms, including a luxurious primary suite complete with a walk-in California-style closet and a spa-like ensuite showcasing an island soaker tub and sleek glass shower. The fully finished basement is an entertainers dream, boasting upgraded windows, a fifth bedroom, 3-piece bath, a wet bar, and a pool table ideal for gatherings or relaxing weekends. Enjoy the ultimate outdoor retreat in your private, tree-lined backyard, complete with a hot tub and a stunning in-ground, heated saltwater pool perfect for summer fun or peaceful evenings under the stars. This is a rare opportunity to own a turnkey home in one of Burlington's most desirable neighbourhoods. Just steps to the lake, LaSalle Park & Marina, RBG, Burlington Golf & Country Club, GO and 403 and more! (id:60626)
RE/MAX Escarpment Realty Inc.
522 James Street N
Hamilton, Ontario
GREAT INVESTMENT OPPORTUNITY. THIS PROPERTY LOCATED AT THE CORNER OF JAMES STREET NORTH AND MACAULAY STREET WEST. APPROX 4,500 SQFT SOLID BRICK AND BLOCK BUILDING WITH 500 SQFT OF COVERED LOADING AREA. ADDITIONAL GATED REAR STORAGED YARD. PROPERTY IS ZONED G/S ALLOWING FOR MANY USES. THE PROPERTY OFFERS OPPORTUNITY TO RENOVATE OR RE-DEVELOP. PLEASE NOTE EXISTING BUSINESS NOT INCLUDED. (id:60626)
Royal LePage State Realty
116 Sharon Pl
Nanaimo, British Columbia
This stunning home in North Nanaimo offers incredible ocean views and endless flexibility. With 5 bedrooms and 6 bathrooms, this spacious home is perfect for large families or multi-generational living. The main kitchen features high-end appliances, elegant fixtures, and beautiful finishings throughout. A second kitchen on the upper level offers added convenience and suite potential. Enjoy the coastal views from multiple vantage points, including a rooftop patio—perfect for relaxing or entertaining. Thoughtful updates and quality craftsmanship make this home move-in ready. Located on a quiet cul-de-sac near top-rated schools, shopping, restaurants, parks, and beaches, everything you need is just minutes away. Whether you're looking for space, style, or income potential, this home truly has it all. Don’t miss your chance to own a piece of paradise in one of Nanaimo’s best neighbourhoods. Plus GST. All measurements are approximate and should be verified if important. (id:60626)
460 Realty Inc. (Na)
326 Manhattan Drive
London South, Ontario
Priced with more than $300,000 in builder discounts!!!Exceptional Custom Home by Mapleton Homes in Boler HeightsWelcome to this thoughtfully designed Executive property by MapletonHomes, nestled on a spacious 66 x 144 pool-sized lot in the prestigious Boler Heights community. Created for modern families who valuecraftsmanship, comfort, and timeless style, this 4-bedroom, 4-ensuite residence blends elegance with everyday livability.TheRenaissance-inspired exterior showcases a refined mix of stone, stucco, and brick. Inside, a grand front entry reveals custom porcelainflooring and 10ft high flat ceilings and 8ft door heights detailed with crown molding and sophisticated millwork throughout.The open-conceptmain floor offers flow and functionality while maintaining cozy, well-defined spaces. At the centre of the home is a chefs kitchen with customcabinetry, integrated Dekton countertops and backsplash, reeded-glass upper cabinets, and a custom hood. Bronze-glass metal screens framethe dining area, adding a modern design touch. Upstairs, boasts 9ft ceilings with 8ft door heights throughout, the light-filled primary suitefeatures double doors, a designer dressing room with floor-to-ceiling cabinetry, and a spa-like 5-piece ensuite with porcelain tile and anarched-glass shower enclosure. Three additional bedrooms each offer their own private ensuite, each with carefully curated finishes, includingstandout tilework.A private main-floor office, spacious laundry with V-groove cabinetry, and an unfinished lower level with 9 ceilings andlarge windows offer space to grow. The covered back patio and concrete drive complete the package.Includes Tarion Warranty, Survey, andHST. Experience a higher standard of living where luxury feels like home. (id:60626)
Streetcity Realty Inc.
1140 River Road
Haldimand, Ontario
Luxury Riverfront Living on the Grand River. Irreplaceable 2.64 acre Cayuga Estate property showcasing a Custom 3 bedroom, 3 bathroom Bungalow with full walk out basement with breathtaking Waterview's. Incredible curb appeal with stamped concrete walkway leading to covered porch, backyard Oasis with upper level composite deck, on grade lower level stamped concrete patio area with hot tub, outdoor TV, stone fireplace, & 2 outdoor heaters. Features over 4000 sq ft of open concept living space highlighted gorgeous eat in kitchen with quartz counters, dining area with coffered ceilings, living room featuring fireplace, 3 MF bedrooms including primary suite with large walk in closet & 3 pc ensuite with tile walk in shower, 4 pc bathroom, & MF laundry. The full walk out basement allows for Ideal in law suite & rec room with fireplace, games area, den, 3 pc bathroom. Over 20 km of navigable water allowing you to boat, fish, & kayak right from your own backyard. Experience Grand River Living! Luxury Certified. (id:60626)
RE/MAX Escarpment Realty Inc.
229 Bellwoods Avenue
Toronto, Ontario
Nestled in one of Toronto's most sought-after neighborhoods, this beautifully newly renovated two-story detached home presents a rare opportunity for both homeowners and investors. Zoned for residential and commercial use, this versatile property features a thoughtfully designed layout with four spacious bedrooms, a separate entrance to the basement, and two additional one-bedroom apartments, providing excellent potential for rental income. With the ability to convert it into five separate entrance units, this remarkable home is perfect for generating significant rental revenue. The well-kept interior reflects meticulous care and attention to detail, making it move-in ready for a single-family end-user or an astute investor. The expansive basement offers incredible possibilities for further customization to maximize its use. Ideally located just steps from College Street and Dundas Street, residents can enjoy a vibrant atmosphere filled with dynamic nightlife, trendy cafes, diverse restaurants, boutique shopping, and everyday essentials. The area is also well-served by public transit (TTC), top-rated schools, and the iconic Trinity Bellwoods Park. (id:60626)
Century 21 King's Quay Real Estate Inc.
2 930 W 57th Avenue
Vancouver, British Columbia
Solin is a boutique collection of six thoughtfully designed homes on Vancouver´s West Side. Combining clean architectural lines with warm natural materials, each residence offers bright, balanced living spaces with 10´ ceilings and wide-plank white oak flooring. This rare community features a mix of detached and duplex homes, each with private patios or balconies perfect for relaxing. Located near parks, top schools, and vibrant areas like South Granville and Oakridge Park, Solin offers an ideal blend of comfort and convenience. Experience natural light and quiet luxury in a home designed for everyday living. Completion is scheduled for September 2026 - a unique opportunity to own a modern, elegant home in a sought-after neighborhood. (id:60626)
Evermark Real Estate Services
4896 12 Avenue
Delta, British Columbia
Step into timeless elegance with this custom built home, where luxury details meet everyday comfort. The beautifully landscaped front gardens set the tone while the private south-facing backyard offers a breathtaking retreat. Inside, the open-concept design is filled with natural light, featuring 10ft ceilings. Duchateau engineered hardwood and Rejuvination lighting fixtures. The chef's kitchen is a true showstopper with marble counters, shaker cabinetry and DCS appliances including a 6-burner gas range. The primary bedroom on the main is your sanctuary, complete with his & her closets and a spa-like ensuite featuring marble finishes and a deep solar tub. Euroline windows, exquisite millwork, solar panels and meticulous care throughout make this home as efficient as it is beautiful. (id:60626)
Sutton Group Seafair Realty
2161 Drawbridge Close
Port Coquitlam, British Columbia
PRIDE OF OWNERSHIP! This original owner, two-story house with walk-out, garden suite boasts stunning views of the Fraser River. Plumbing replaced with PEX. Spacious living room and dining area feature 14' vaulted ceilings and cozy, gas fireplaces - perfect for relaxing and entertaining. Freshly painted and updated German laminate flooring. Upstairs has 4 large bedrooms and 2 full bathrooms. Primary bedroom has sitting area/den, huge walk-in closet and 5 pc ensuite, all overlooking the Fraser River. Den on the main floor can easily be used as additional bedroom or office. Kitchen features brand new quartz countertops, new dishwasher and hood fan. Laundry room has sink, updated washing machine and dog wash area. 2 bedroom walk-out, garden suite offers two bedrooms with a separate entrance. Steps to Castle Park, Castle Park Elementary, Citadel Middle School & public transit. (id:60626)
RE/MAX Sabre Realty Group
48522 Elk View Road, Ryder Lake
Chilliwack, British Columbia
Ideal multi-generational opportunity. The perfect serene setting for this lovely 1779 sqft 3 bedrooms, 2 bath, rancher with 940 sqft garage and gorgeous covered front deck with natural wood posts and beams that match the covered BBQ & pizza oven hut and the hot tub structure in the backyard. Inside you will find wide plank flooring throughout, large open kitchen & dining room with gas fireplace, maple cabinets, pantry and island. 31.38 acres comes with 3 stall horse barn, riding ring, ATV or horse riding trails throughout the property, a greenhouse for the horticulturist in the family, a 20' x 20' cabin for the outdoor camping experience and the perimeter is fully fenced. Fabulous views of Elk Mountain. New hot water tank 2025. Septic cleaned 2025 with good bill of health. * PREC - Personal Real Estate Corporation (id:60626)
Advantage Property Management
619 Adler Avenue
Coquitlam, British Columbia
THE " PERFECT " STARTER HOME WITH A LOTTERY TICKET ATTACHED. LEGISLATIVE BILL - 47 puts this property within the transit-oriented area that allows up to 8 storey mid-rise development at 3.0 FAR . A LIFE CHANGING long-term investment, this home is well-suited for renting, family upsizing, or exploring multifamily/generational living possibilities. This is a RARE OPPORTUNITY to secure a property in a high-growth TRANSIT-ORIENTED AREA community, just minutes to SkyTrain, schools, parks, shopping and urban amenities. A SHARP STRATEGIC hold with significant upside deal for homeowners, investors, and builders alike. (id:60626)
Century 21 In Town Realty
15227 Sheridan Drive
Pitt Meadows, British Columbia
Discover your private oasis in the prestigious Sheridan Hills Country Estates. This 1-acre flat lot, framed by lush greenery and stunning northern mountain views, offers endless outdoor possibilities. The meticulously maintained 2-storey home spans nearly 4,200 sqft with a gourmet kitchen, open main floor, 5 beds, and 3 living rooms. The luxurious primary suite boasts a walk-in closet and 5-piece ensuite with jetted tub. Relax on the expansive sundeck and be amazed by the gorgeous mountain views. The finished basement features a games room and patio access. Near Pitt Lake and golf courses, with a solid roof and deck, this tranquil retreat is in great condition and will last you for generations. New Furnace (2025) Replaced Poly B Piping (2022) Roof Updated (2021) Hot Water Tank (2023) (id:60626)
One Percent Realty Ltd.
93 Prairie Arbour Boulevard S
Lethbridge, Alberta
Welcome to the Meadow by Stranville Living Master Builder, located in the premier estate living community of Prairie Arbour Estates. This elegant two storey home boasts 4,417 square feet of developed area spread over three spacious levels in one of most thoughtful layouts you're likely to see. Where do we start? The French country exterior combines natural tones in acrylic stucco, fiber cement siding, and stone work with bold roof lines and dark contrasting windows. Large panes of high efficient glass envelope the home providing significant volumes of natural light and tranquil views of the huge yard and of Prairie Arbour's pond and walking paths. Fresh landscaping throughout the 1/3rd acre lot includes several trees, irrigated sod, exposed aggregate sidewalks, and a playful stone pathway to the park; all surrounded by a brand new privacy fence with two gates. Heading inside the home, the front entry foyer towers up 16' where a dramatic chandelier sets the tone for what lies ahead. Up a few stairs into the family room, you immediately get a feel for the expansive main floor with clear views to the kitchen, dining room, and out to the back yard and the 576 square foot composite deck. The kitchen is bathed in white oak cabinetry with gold accents, and includes a premium appliance package by Fisher & Paykel, consisting of a paneled double fridge-freezer combo, gas cooktop with flat top, and wall mounted microwave and oven. More storage and counter space can be found adjacent the kitchen in the butler's pantry, which is finished in the same beautiful Davinci Leathered Quartzite as the kitchen. The large dining area easily seats 8-10 guests and is surrounded by glass and Hunter Douglas window coverings when privacy is on the menu. An executive style corner office that completes the main floor is drenched in dark tones and is accented by built-in shelving and even more windows. The second floor is the heartbeat of this terrific family home. The massive primar y suite has an amazing private balcony overlooking the backyard and park, perfect for early mornings or late nights. Warm your feet on the heated floors of the primary ensuite bathroom, which is fitted with a lengthy double sink vanity with illuminated mirrors, a large custom tiled shower, and a sultry soaker tub. Two more large auxiliary bedrooms and a corner media room maximize the use of space on the second level. This caliber of home requires full development and Stranville Living really wanted to show what could be done with the 1,358 square feet available in the basement. Tune your game and tee up on a premium golf simulator located beside a large family room, full 4-piece bathroom, another auxiliary bedroom, and a wet bar. I could list all of the upgrades in this home, but I'd rather you see it than read it. To fully appreciate what this home offers, you need to spend some time in it. There's nothing like NEW! (id:60626)
Real Broker
33 Ledbury Street
Toronto, Ontario
Welcome to this extensively renovated two-storey home, perfectly situated on a rare 42-foot lot in one of Bedford Park's most desirable neighbourhoods. From the moment you arrive, you'll appreciate the freshly paved private driveway with parking for two vehicles and a convenient attached single-car garage equipped with a 40-amp EV charger. Step inside to discover a bright, open-concept main level with exceptional flow between the spacious living and dining areas. Updated modern kitchen features a marble peninsula, brand-new stainless steel appliances, and sleek finishes throughout. Walk out from the main level to a stunning three-tier composite deck - the perfect setting for entertaining or relaxing - overlooking a lush, professionally landscaped garden designed for year-round enjoyment. Upstairs, you'll find three updated bedrooms Built-in closets and a fully restored bathroom. The fully finished lower level with a separate side entrance offers even more living space, including a renovated guest bedroom, a modern three-piece bathroom, and a large laundry area featuring a new high-capacity washer and dryer, double sink, and quartz countertop. Every detail of this home has been meticulously updated inside and out, combining modern comfort with timeless style. Floor plans are available in attachments. (id:60626)
Harvey Kalles Real Estate Ltd.
1702 121 W 16th Street
North Vancouver, British Columbia
Centrally located penthouse with amazing VIEWS - a rare offering! This fabulous over 1,740sqft, two bedroom and den, three bathroom is a corner suite whose innovative design includes wide-plank solid hardwood floors, cozy gas fireplace and floor to ceiling Low E, smart glass thermal windows. Enjoy an expansive near 700sf roof top balcony perfect for barbeques or relaxation while taking in those awesome South-West views. The kitchen features granite countertops, textured glass upper cabinets, ceramic butter tile backsplash, stainless steel appliances and an eating bar/island open to the family room for easy entertaining. A huge primary bedroom boasts a walk-in closet and spa-like ensuite with marble slab floors and Kohler deep soaker tub to pamper yourself! The second bedroom also offers its own bathroom and the den provides nice options for office, hobby or guest bedroom. Lovely amenities, superb location and a LEED certified building! Two secure parking and separate storage complete this great package! (id:60626)
RE/MAX Crest Realty
44414 Mclaren Drive, Sardis South
Chilliwack, British Columbia
Stunning custom built 2 story with basement home on sought after McLaren Drive, just steps from the Vedder River, trails, and world-class fishing. This 4,800+ sq ft residence sits on a 0.30 acre lot with an impressive 80' driveway offering parking for multiple vehicles, RVs, a boat and all your guests. This home was built with attention to detail throughout and boast features such as a grand foyer showcasing 18' ceilings, custom millwork, imported finishings, and beautiful French doors. The gourmet kitchen features solid cabinetry, corian counters, S/S appliances, and a large island perfect for entertaining. Enjoy the fully fenced private yard with spacious patio and elegant gazebo. The luxurious primary bedroom includes a cozy fireplace, his & her closets, patio access, and a spa-like ensuite. The fully finished basement offers a 1 bed suite plus additional rec/guest space with potential for a 3 bedroom & 2 bathroom suite! Amazing location close to Garrison Crossing, Cultus Lake, Hwy 1, and recreation. (id:60626)
Exp Realty Of Canada
2011 28 Avenue Sw
Calgary, Alberta
Experience quiet luxury at its finest in this stunning three-storey home, set on one of the highest points in Calgary with uninterrupted skyline views from all levels, and steps from Marda Loop. The exterior makes a striking first impression with its blend of classic white brick detailing, black accents, and timeless stucco. The curb appeal is enhanced by clean glass railings, low-maintenance landscaping, and a welcoming front balcony with a fireplace. Step into a beautiful and functional foyer, complete with custom built-in millwork, a bench, and smart storage including hanging compartments, open shelving, and pull-out drawers. The open-concept design includes a dedicated dining area surrounded by massive sliding doors that lead to the balcony. This is styled for intimate dinners, elevated entertaining, or just enjoying a coffee with stunning skyline views.At the heart of the home, the chef’s kitchen is a true masterpiece. It features a 14-foot island with quartz, a quartz backsplash, plaster textured hood fan, pot filler, and oversized premium appliances including a 48” dual oven gas range and a 66” built-in fridge/freezer. There is a butler’s pantry with sink and cabinetry, mud room, coffee bar, and tons of storage including under the island. The kitchen is set up to be not only beautiful but also functional and includes a garbage drawer, bar cooler, and spice racks/cabinetry. Across from it, the living room centers around a beautiful fireplace and custom built-ins which make it cozy, refined, and made for real living. Large doors lead to the deck and the sunny south facing backyard, that is tiered, turfed and truly low maintenance. Throughout the home, you’ll enjoy tons of natural sunlight from the large windows, 10-foot high ceilings, arched transitions, and wide-plank engineered hardwood create a warm and elevated flow.Upstairs, the primary suite is a serene retreat with a spa-like ensuite featuring a steam shower, dual vanity, custom tilework, and skyli ne views. Secondary bedrooms are generously sized, each with walk-in closets, and connected by a stylish bathroom ideal for kids or guests.The third level includes a beautiful rooftop patio where you can soak in the skyline views, a stylish bathroom with nice finishes, a rec/living area with built-in storage, a built-in desk, and a gas fireplace. There is a wet bar, bar fridge, and entertainment in the center. This is the ultimate entertaining area to host friends and family.The fully finished basement extends the living space with heated floors roughed-in, a large flex room or guest suite, and full bathroom. Additional features include a heated double attached garage with epoxy flooring, integrated speakers and security system, roughed-in central A/C and roughed-in heated driveway.Whether you're enjoying a quiet morning in the sun, hosting friends on the rooftop, or watching the city light up at night, this home was built for a lifestyle that’s elevated and timeless. (id:60626)
Exp Realty
9140 Ash Street
Richmond, British Columbia
Discover this stunning fully renovated corner-lot home - an elegant residence (2714 SF living area and 1172 SF extra area) set on a prestigious corner lot in one of Richmond´s most sought-after neighbourhoods. This beautifully updated home combines timeless design with modern comfort, featuring sun-filled interiors, generous living spaces, and exquisite finishes throughout. The expansive corner lot offers exceptional curb appeal, enhanced privacy, and versatile outdoor space for entertaining and healthy lifestyle. Perfectly positioned near top schools, parks, shopping, and transit, this is a rare opportunity to own a signature property in a prime location. (id:60626)
Luxmore Realty
236 O'donoghue Avenue
Oakville, Ontario
Income Potential with Separate Apartment Unit above Garage! This is the one...A unique 6 Bedroom 5 Bath Home with Inground Pool nestled on a quiet family friendly street in River Oaks. Perfect for your family with private guest quarters, multi-generational family or potential income opportunity. This home features a spacious original builder constructed secondary connected In-law living space above the Garage with separate entrance and includes Kitchen, Dining Room, Living Room, Bedroom and 4-piece Bath. Potential Rental Apartment? In-law Suite? Nanny Suite? Space for Teens? Office? Studio? Something else? You decide! The main floor boasts a large well-appointed Eat-In Kitchen, perfect for entertaining, which leads out to the maintenance-free Patio, Gazebo and inviting Inground Pool. A formal Dining Room for those special occasions and a cozy Family Room with stone clad wood burning fireplace round out the main floor. In the finished basement you will find a generously-sized Recreation Room and a Guest Bedroom with its own 2-piece Ensuite. The large utility room has loads of storage space. The second floor is host to the Primary Bedroom with 3-piece Ensuite, 3 additional bedrooms and a bright 4-piece Family Bath. Beautiful hardwood flooring adorns the main and second floors. With over 3,000 square feet of living space, there is plenty of room for everyone! This delightful home has been lovingly and meticulously maintained by the original owners, and is perfectly located close to elementary and secondary schools, Sheridan College, community centre, parks, trails, shopping and restaurants. With convenient access to major highways and public transit, it is close to everything you need, yet hidden in a peaceful, tranquil setting. Come and see for yourself! (id:60626)
Right At Home Realty
2009 28 Avenue Sw
Calgary, Alberta
Experience quiet luxury at its finest in this stunning three-storey home, set on one of the highest points in Calgary with uninterrupted skyline views from all levels, and steps from Marda Loop. The exterior makes a striking first impression with its blend of classic white brick detailing, black accents, and timeless stucco. The curb appeal is enhanced by clean glass railings, low-maintenance landscaping, and a welcoming front balcony. Step into a beautiful and functional foyer, complete with custom built-in millwork, a bench, and smart storage including hanging compartments, open shelving, and pull-out drawers. The open-concept design includes a dedicated dining area surrounded by massive sliding doors that lead to the balcony. This is styled for intimate dinners, elevated entertaining, or just enjoying a coffee with stunning skyline views.At the heart of the home, the chef’s kitchen is a true masterpiece. It features a 14-foot island with quartz, a quartz backsplash, plaster textured hood fan, pot filler, and oversized premium appliances including a 48” dual oven gas range and a 66” built-in fridge/freezer. There is a butler’s pantry with sink and cabinetry, mud room, coffee bar, and tons of storage including under the island. The kitchen is set up to be not only beautiful but also functional and includes a garbage drawer, bar cooler, and spice racks/cabinetry. Across from it, the living room centers around a beautiful fireplace and custom built-ins which make it cozy, refined, and made for real living. Large doors lead to the deck and the sunny south facing backyard, that is tiered, turfed and truly low maintenance. Throughout the home, you’ll enjoy tons of natural sunlight from the large windows, 10-foot high ceilings, arched transitions, and wide-plank engineered hardwood create a warm and elevated flow.Upstairs, the primary suite is a serene retreat with a spa-like ensuite featuring a steam shower, dual vanity, custom tilework, and skyline views. Seconda ry bedrooms are generously sized, each with walk-in closets, and connected by a stylish bathroom ideal for kids or guests.The third level includes a beautiful rooftop patio where you can soak in the skyline views, a stylish bathroom with nice finishes, a rec/living area with built-in storage and a gas fireplace. There is a large wet bar with LED lighting in the cabinetry, beatiful tile, shelves and bar fridge. This is the ultimate entertaining area to host friends and family.The fully finished basement extends the living space with heated floors roughed-in, a large flex room or guest suite, and full bathroom. Additional features include a heated double attached garage with epoxy flooring, integrated speakers and security system, central A/C, roughed-in heated driveway.Whether you're enjoying a quiet morning in the sun, hosting friends on the rooftop, or watching the city light up at night, this home was built for a lifestyle that’s elevated and timeless. (id:60626)
Exp Realty

