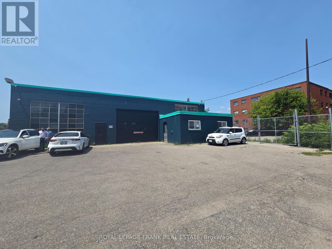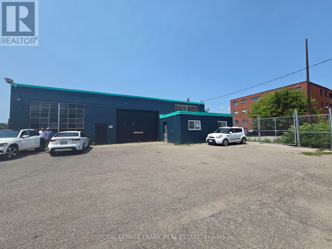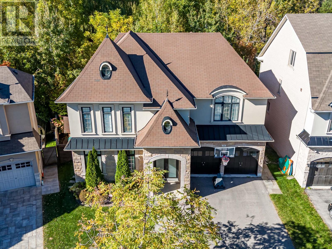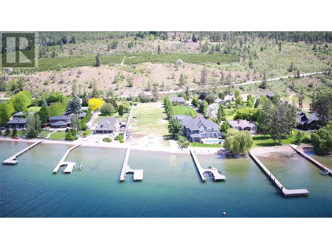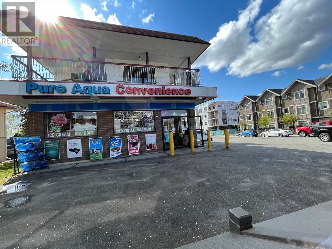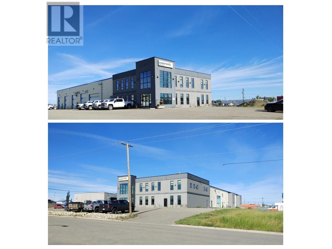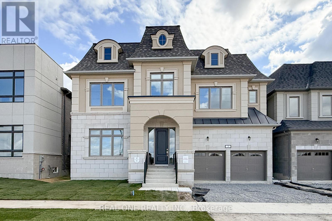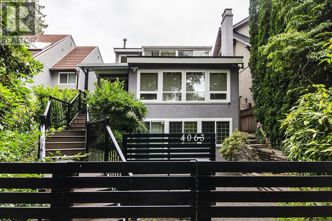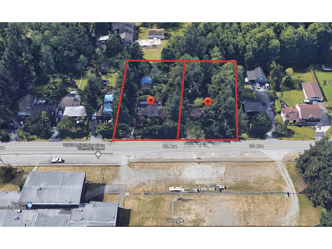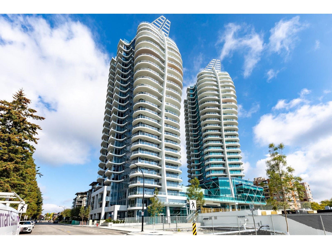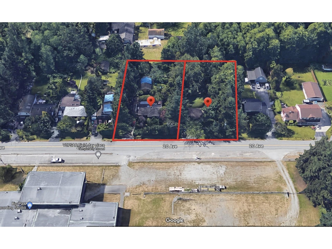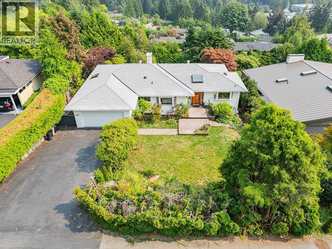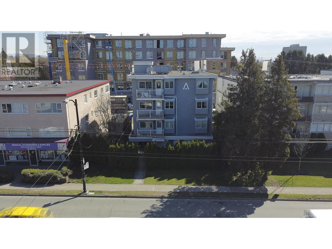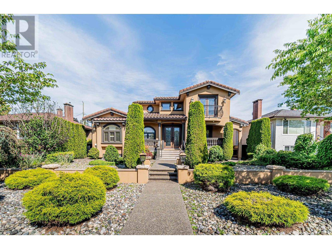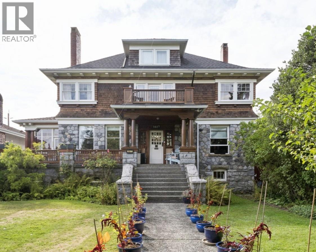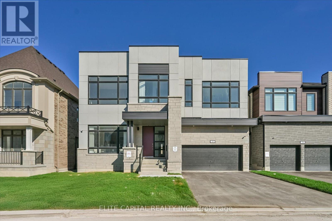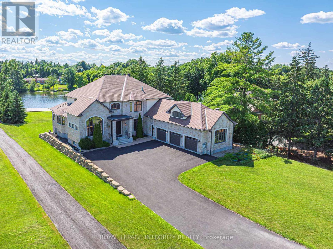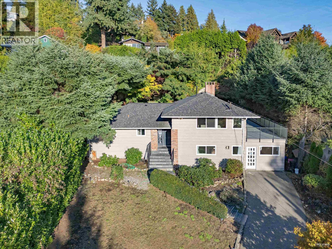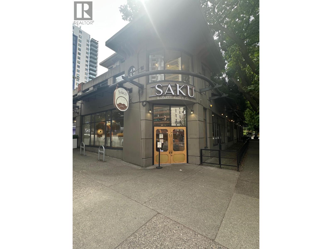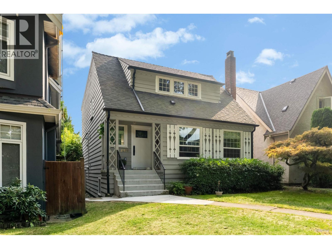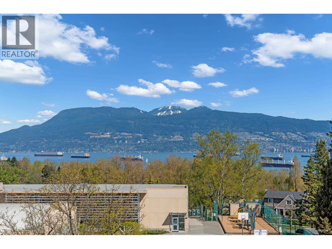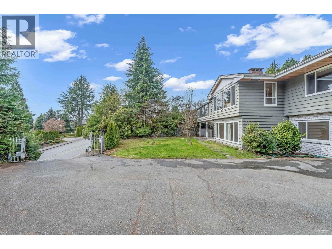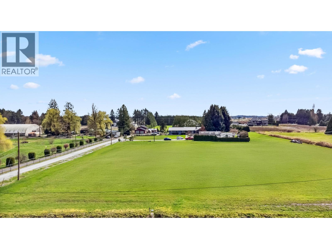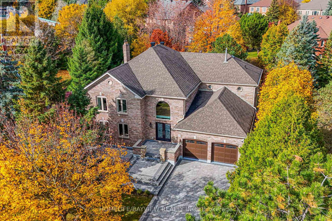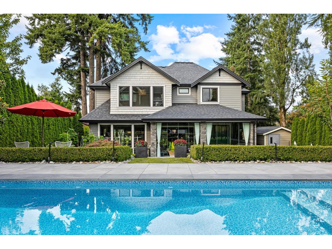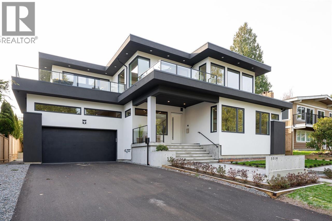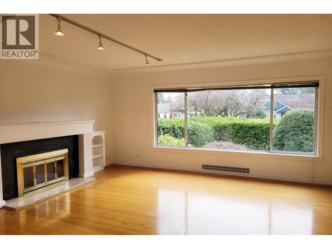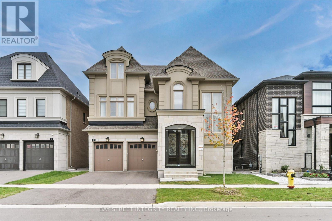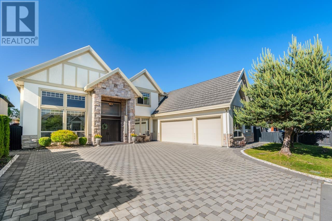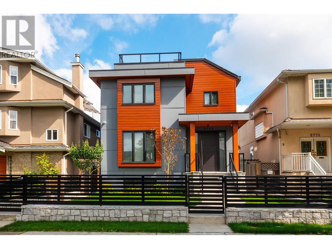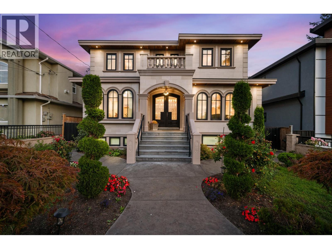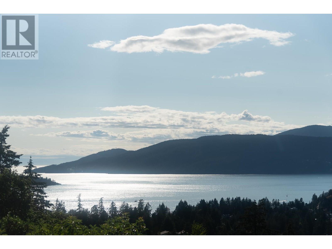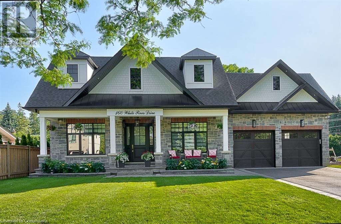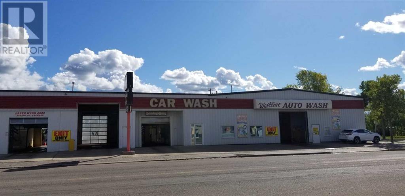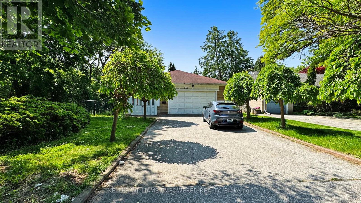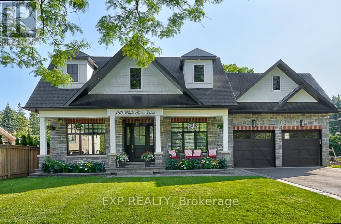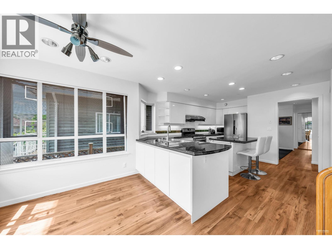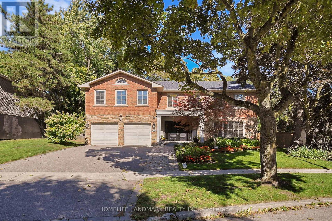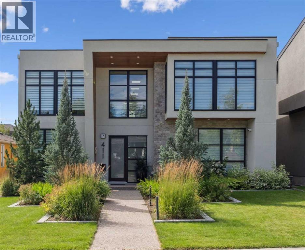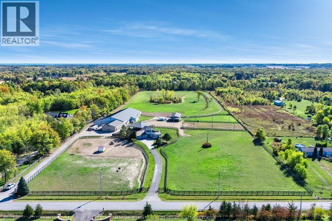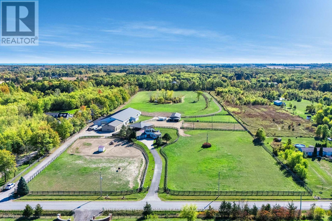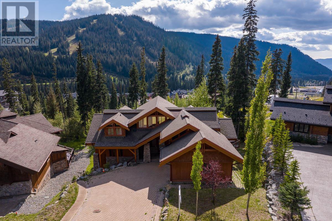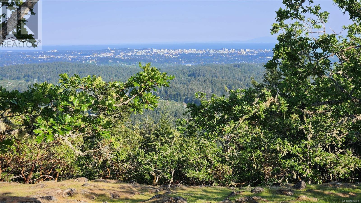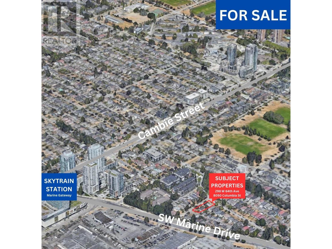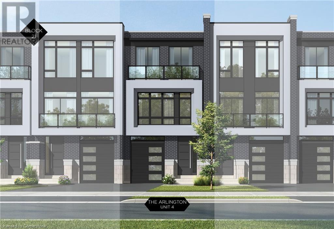182&188 Park Road S
Oshawa, Ontario
Clear span. Industrial building 11,400 sq. ft. plus bonus 5,000 sq. ft. basement area plus 1.5 acres paved, fenced parking, drive-in doors, plus 2 road frontages. LEGAL NON-CONFORMING Auto Serivce Use!! Close to Oshawa shopping centre. Excellent for users or investors looking for good investment. Ideal zoning for small or larger development use. R5-B esitinsg zone (Oshawa) Drop dea deal! (id:60626)
Royal LePage Frank Real Estate
182&188 Park Road S
Oshawa, Ontario
Clear span. Industrial building 11,400 sq. ft. plus bonus 5,000 sq. ft. basement area plus 1.5 acres paved, fenced parking, drive-in doors, plus 2 road frontages. LEGAL NON-CONFORMING Auto Serivce Use!! Close to Oshawa shopping centre. Excellent for users or investors looking for good investment. Ideal zoning for small or larger development use. R5-B esitinsg zone (Oshawa) Drop dea deal! (id:60626)
Royal LePage Frank Real Estate
855 Dieppe Boulevard
Dieppe, New Brunswick
Welcome to 855 Dieppe Boulevard. This very well maintained commercial property is located in one of the fastest growing areas or New Brunswick. Located on the Dieppe Boulevard next to the Fox Creek Golf Club, this building offers many different professions. Doctors, Optometrist, Salon, Massage Therapy, Beauty Salon just to name a few. This building offers lots of parking at the building. Currently 2700 square feet of available space for lease with the rest fully occupied. The building has an elevator. The property is the building and a portion of the parking lot. Current mortgage at 3.6 percent with 8 years left, can be assumed by the new owners on approval by the lender. 855 Dieppe Boulevard is sure to impress as soon as you see it. It offers tremendous curb appeal and lots of potential. Call REALTOR® for your private viewing. (id:60626)
Exit Realty Associates
74 Rumsey Road
Vaughan, Ontario
Magnificent one-of-a-kind family home nestled on one of the most sought-after streets in the prestigious Valleys of Thornhill community. Backing onto a tranquil ravine, this designer-decorated residence showcases a stunning saltwater inground pool with a water feature, built-in BBQ, and multiple lounge, seating, and dining areas across an expansive 80-ft-wide backyard oasis. The sun-filled interior boasts 9' main floor ceilings, hardwood floors, pot lights, crown moulding, and elegant upgraded fixtures throughout. Perfect for entertaining, the home offers spacious living and dining areas, a cozy family room, and a gourmet chef's kitchen featuring a butler's pantry, oversized island, Corian counters, tiled backsplash, and top-of-the-line built-in stainless-steel appliances. The large breakfast area walks out to a deck overlooking the private treed backyard. Enjoy convenient garage access through the laundry/mudroom. The luxurious primary retreat features a 5-piece ensuite, walk-in closet, and an adjoining home office or sitting room. Three additional bedrooms each include walk-in closets with custom built-ins. The impressive walk-out basement offers an office, recreation and exercise areas, ample storage, and two washrooms-ideal for use after a swim. Situated close to top-rated schools, 2 community centres, parks, restaurants, shopping, and public transit, this exceptional property blends elegance, comfort, and convenience in one perfect package. (id:60626)
Harvey Kalles Real Estate Ltd.
15614 Whiskey Cove Road
Lake Country, British Columbia
Introducing Whisky Cove, an unparalleled gem nestled in the coveted landscape of the Okanagan region. This exceptional lakefront property boasts 1.18 acres of pristine, flat land with a remarkable 100 feet of private beachfront on the stunning Okanagan Lake. Highlighting its exclusivity is a rare 140' cement boat launch alongside a 155' dock featuring an extra wide landing area and a 10,000 lb hydraulic boat lift. Please note, due to updated regulations only allowing one license, you must choose to license either the dock or the boat launch. Utilities such as septic, power, and water licenses for domestic and irrigation purposes are readily available. The property also features a convenient utility shed housing the panel box for electricity, as well as a pump and pressure system designed for lake intake water. The scenic drive to Whisky Cove through the picturesque Vineyards offers a breathtaking experience. Nearby, renowned wineries including 50th Parallel, O'Rourke's Peek Cellars, Ex Nihilo Vineyards, and Arrowleaf Cellars await your exploration. With just an 18-minute drive to Lake Country for your shopping needs, and convenient access to attractions like Kelowna International Airport (19 minutes away), Predator Ridge Golf (14 minutes away), and Sparkling Hills Resort, this location seamlessly combines luxury and convenience. For further details and a personal tour of this exceptional property, kindly contact the listing agent.. (id:60626)
Exp Realty (Kelowna)
5343 Monte Bre Crescent
West Vancouver, British Columbia
A 4-beds 4-baths well-kept home located in the quiet and peaceful Upper Caulfeild neighborhood. This house has good-sized bedrooms, plenty of storage space, expansive game rooms, and workshop spaces. This house meets all the needs of your growing family. Even better, it has spectacular views of the ocean, marina, island, forest, and mountains. Prime location with only two-minute drive to the Caulfeild Village Shopping Centre; and very close to Caulfeild Elementary and Rockridge Secondary Schools. You also have easy access to many famous parks, trails, yacht club, and Cypress Mountain ski site. Just imagine how much opportunities and fun this home might bring to your family! Don't miss it. (id:60626)
Nu Stream Realty Inc.
2149 Shaughnessy Street
Port Coquitlam, British Columbia
For more information, please click on Brochure button. Location, location, location for developers or investors with RA2 zoning and high density (FAR 2.5), on Shaughnessy St. as one of the main street in the city of Port Coquitlam. Walking distance to schools, parks, shopping and the newly built recreational centre. Property has a 3000 sf mix used building sitting on 6305 SF lot, which is currently occupied by the owner. (id:60626)
Easy List Realty
8908 101 Street
Fort St. John, British Columbia
Fort St John BC - For Sale - Over 15,000sf Building on 1.34 acre lot just off the Alaska Highway. Currently designed for 3 unit multi-tenant complex. Front Unit - 2 story commercial and corporate offices plus shop. Middle unit - One bay with main floor office and additional mezzanine office. Back Unit - 3 bay shop with 6T crane and reception and offices. Rear fenced yard, ample parking, well maintained building. (id:60626)
Northeast Bc Realty Ltd
5 Godfrey Willis Drive
Markham, Ontario
Gorgeous Home In Sought After + Prestigious Neighborhood Of Angus Glen. Beautifully Brand New- 4,127sqft Of Luxurious Living Space As Per The Building Plan Home . Great Layout, Bright And Open Concept With Large Principal Rooms. Magnificent Kitchen Overlooking Bright Family Room With Fireplace. On 2nd Floor 1 Retreat Room & 4 Generous Bedrooms Including a Luxurious Primary Suite With 5-piece Heating Floor Washroom & Spacious Dressing Rm. High Ceiling & Premium Upgrades Throughout. Included But Not Limited of Tray Ceiling on Master Bedroom , Heating Floor in Master Ensuite Washroom, High Ceiling Basement, Faucets, $60k Value Enhanced Performance Package That Is 50% More Energy Efficient Than Standard Home, 8' Doors, & Much More. Within Minutes Of Hospital, Angus Glen Golf Club, Community Center, & Top School Zones ****St. Augustine Catholic High School ,Pierre Elliott Trudeau High School. Don't Miss Your Dream Home! (id:60626)
Real One Realty Inc.
4063 W 33rd Avenue
Vancouver, British Columbia
Don't be misled by the address-this beautifully renovated home sits on the quiet side of W33rd Ave in the prestigious Dunbar neighborhood. Situated on an extra-deep 33' X 131' south-facing lot, this property offers a rare combination of space, light, and functionality. Fully updated, the home features all three levels above ground. The upper level boasts 3 bedrooms & A BEDROOM ON MAIN. The lower level includes a bright, self-contained suite, ideal for rental income or extended family. Enjoy a fenced backyard with a large covered patio, perfect for year-round entertaining. Walk to top-ranked private school St. George's and close proximity to Crofton House. Steps to Dunbar Community Centre, shops, restaurants, library, parks and more . A perfect home! (id:60626)
Macdonald Realty
17534 20 Avenue
Surrey, British Columbia
Develop Alert!!! Rare Opportunity! Located within Darts Hill NCP #3 area for townhouse development with 25-28 units per acre. With lot 19,762 sqft (neighbor 17518 available together, same size lot), New Elementary School will be the next door. The hottest development area in South Surrey is coming. 10 mins to White Rock beach, 5 mins to Morgen crossing commercial, Secondary School, golf course and US border. Pls do not solicit the tenant, showing by appointment only. (id:60626)
Magsen Realty Inc.
1501 1500 Martin Street
White Rock, British Columbia
Welcome to the Show home @ Foster Martin!#1501.Sprawling 2,081 sqft 3 Bed+ Den & 4 Bath. Start living the dream. Bright, natural light will hug all of the corners of your home as you gaze at the ocean view. Take turns lounging on two comfortable patios while reading a good book and sipping on warm tea. The kitchen is fully equipped with a master chef with a full-size Miele integrated appliance package. As a resident of Foster Martin, you will have access to 10,000 square feet of health and wellness amenities including an indoor/outdoor pool, a full-service concierge, leave the care at home & Walk to the beach & all of White Rocks amenities . Move-in Today! (id:60626)
Homelife Benchmark Realty Corp.
17518 20 Avenue
Surrey, British Columbia
Developer alert!!! Rare Opportunity! Located within NCP #3 area for townhouse development with 25-28 Unit per Acre. With lot 19, 762 sf (neighbor 17534 is available together, same size lot). New Elementary School will be the next door. The hottest development area in South Surrey coming soon. 10 mins to White Rock beach, 5 mins to Morgan crossing commercial, Secondary School, golf course and US border. Pls do not solicit the tenant, showing by appointment only. (id:60626)
Magsen Realty Inc.
96 Bonnymuir Drive
West Vancouver, British Columbia
Welcome to this expansive 3,500 square ft home on a 13,255 square ft lot, offering stunning views, privacy, and flexibility. The home features a full renovation: interior and exterior repainting, new luxury hardwood flooring with soundproof subfloor, two additional bathrooms, new hot water tank, and new roof. The main level (approx. 1,800 sq ft) includes three generous bedrooms and the option to enjoy the entire home or create a separate suite for extended family, live-in support, or a mortgage helper. Expansive decks on both levels showcase panoramic vistas, while landscaped lawns and gardens add curb appeal. An attached garage and close proximity to schools, transit, shopping, golf, and recreation complete this exceptional opportunity. (id:60626)
Royal Pacific Realty (Kingsway) Ltd.
8732 Granville Street
Vancouver, British Columbia
Well-maintained 10-unit multifamily building in the heart of Granville South's upcoming redevelopment area. Built in 1996 on a 4,940 sq ft lot at Granville & 71st, this 4-level property with elevator features 8 parking stalls and recent roof upgrades. The building includes one bachelor suite and nine spacious one-bedroom units ranging from 380 sq ft to 480 sq ft, each with its own hot water tank. Tenants pay their own hydro, ensuring low maintenance costs. Generates approximately $160,000 annual gross income with long-term stable tenants. Zoned RM-3A under the Marpole Community Plan, offering excellent holding income and future redevelopment potential with increased density options (verify with City). Minutes to YVR Airport, Hwy 91, and Downtown Vancouver. Gross Income of $161,456. NOI of $125,092 and a Cap Rate of 3.93%. Don't miss this rare chance to own a revenue-generating property in a prime location primed for future growth. (id:60626)
Royal Pacific Riverside Realty Ltd.
4628 Westlawn Drive
Burnaby, British Columbia
This stunning Mediterranean-inspired villa offers nearly 4,000 sq. ft. of living space, including 6 bedrooms, 5 bathrooms, and a separate 2-bedroom rental suite.The grand tiled foyer leads to an open floor plan with a living room, family room, chef´s kitchen with stainless steel appliances, den, and French wrought iron doors to the lanai. Features include crown moldings, hardwood floors, and Italian ceramic tile. Air-conditioner and electric radiant floor heating are available. Potential for a laneway house. Walking distance to Amazing Brentwood Mall, Whole Foods, and daycare. Elementary school: Brentwood mall School. (id:60626)
RE/MAX Crest Realty
1617 W Grand Boulevard
North Vancouver, British Columbia
The crown jewel of Grand Boulevard, this iconic Edwardian home was built in 1912 for the Reeve of North Vancouver. Towering and unique, it captivates with soaring ceilings, a grand staircase, leaded glass, and hardwood floors with period inlay. Generous principal rooms, elegant pocket doors, and wood-burning fireplaces whisper stories of a bygone era. With five bedrooms, a rare two-level garden suite in the former servant´s quarters, and a recently updated kitchen and bathroom, the layout offers remarkable flexibility for families or multi-generational living. On the quiet side of Grand Blvd, private, lush gardens envelop the home, creating a quiet retreat just five blocks from vibrant Lonsdale. More than a residence, this is a living piece of North Vancouver´s rich history. (id:60626)
Oakwyn Realty Ltd.
45 Godfrey Willis Drive
Markham, Ontario
Luxurious detached 4 bedroom home in new Angus Glen division, Sun-filled south facing 50 ft wide lot, boasting 4,456 sq.ft above ground living space, all bedrooms with bathroom ensuites, lots of upgrades, gourmet kitchen with oversized island and spacious breakfast area, ideal for entertaining, high end appliances, 36' wide Bosch stainless steel gas stove, counter depth fridge, front load washer and dryer with pedestals drawers, two large walk-in closest in master bedroom, 2nd family room on upper level, upgraded basement with 9ft ceiling. (id:60626)
Elite Capital Realty Inc.
1180 River Road
Ottawa, Ontario
Perched along the serene Rideau River, this magnificent Italian-style villa seamlessly blends timeless elegance with modern luxury. Spanning over 7,400 sq. ft. of meticulously crafted living space, the residence delights at every turn with breathtaking river views, exquisite craftsmanship, and luxurious amenities. Beyond the dramatic 20-foot marble foyer that makes an unforgettable first impression, the home unfolds with graceful elegance. Soaring 10-foot ceilings and rich hardwood flooring flow throughout the main level, while multiple rooms showcase exquisite tray ceilings with recessed lighting, creating an ambiance of refined warmth. The formal dining room impresses with its 14-foot arched ceiling and stunning arched window that fills the space with natural light while framing picturesque outdoor views. The gourmet kitchen features a 13-foot granite island, top-tier Viking appliances, and custom walnut and Pashmina White cabinetry, complemented by a walk-in pantry for effortless entertaining. The adjoining breakfast area and family room bathe in natural light and offer panoramic water views, enhanced by a convenient wet bar and rough-in elevator. The main floor also includes a spacious executive office with private balcony access, along with a full bathroom that doubles as a guest suite. Upstairs, four bedroom suites each boast generous walk-in closets and spa-like Ensuite offers a massage shower & granite counter tops. The walkout basement serves as a versatile retreat, featuring high ceilings, oversized windows, a fifth bedroom, and a full bath. Enjoy whole-home indoor & outdoor audio system. Outside, the home's full stone façade exudes sophistication, while the expansive 650 sq. ft. balcony and private dock invite you to enjoy the breathtaking riverfront setting. Every detail of this exceptional residence has been thoughtfully designed to deliver an extraordinary living experience. (id:60626)
Royal LePage Integrity Realty
1910 27th Street
West Vancouver, British Columbia
Situated in the prestigious Dundarave / Queens enclave, this exquisite ocean-view residence rests on a sun-drenched 12,547 square ft lot, capturing mesmerizing city, ocean, and sunset vistas. Elegantly appointed, the home offers approximately 2,320 square ft of refined living with three bedrooms, a den, and two-and-a-half baths. Expansive picture windows and seamless indoor-outdoor flow accentuate the natural light and panoramic outlook. The lower level provides versatile space for a studio, office, or guest suite. An exceptional opportunity minutes to premier schools, the seawall, and Dundarave Village. (id:60626)
Sincere Real Estate Services
1xx0 Robson Street
Vancouver, British Columbia
3.5% Cap Rate net lease on Robson! Rare opportunity to acquire Robson Street retail strata unit with a long-term leaseback in place by famous Spa. Superbly located on Robson Street (at Cardero) in a rapid street. (id:60626)
Exp Realty
2966 W 32nd Avenue
Vancouver, British Columbia
This beautifully renovated residence in Vancouver´s exclusive MacKenzie Heights Inside, the home features custom engineered hardwood flooring, a Silestone kitchen countertop, and Dekton vanity tops and flooring(with radiant heat) in the bathrooms. The chef-inspired kitchen is outfitted with top-of-the-line appliances, including a built-in Miele fridge , Miele dishwasher, Miele microwave, steam oven, and Wolf gas cooktop. An Asko washer and dryer provide efficiency and reliability, while Brizo faucets and showers bring a touch of refined luxury. This MacKenzie Heights home is a rare offering that combines sophisticated style, modern comfort, and premium finishes.Set in a quiet, tree-lined neighborhood and close to some of Vancouver´s best schools, shops, and parks. (id:60626)
Macdonald Realty Westmar
4060 W 10th Avenue
Vancouver, British Columbia
Panoramic WATER, CITY and MOUNTAINS Views! Nicely built Point Grey VIEW home with modern style. Rarely available, 4 bedrooms, 4.5 bathrooms, three level above ground plus basement, updated and meticulously maintained by owner. It offers beautifully landscaped gardens with a separate basement unit. The main floor features an open plan with expansive floor to ceiling windows capturing unobstructed city, mountain and water views with the solarium and gourmet kitchen, top floor is used as a family room and wet bar area with a huge deck, Enjoy the high end Jacuzzi hot tub with best 270 degrees sweeping views. Best schools: West Point Grey, Lord Byng, UBC. Open House Nov.8, Saturday 2-4 pm. (id:60626)
Exp Realty
6250 Clinton Street
Burnaby, British Columbia
*Must See!* Immaculate family home in Burnaby's popular South Slope neighbourhood with mountain views and views of Surrey and Delta. This quality-built executive home sits on a subdividable 60x119 lot in a prime location, directly across from Clinton Elementary, near public transportation, Burnaby South high school, and Metrotown Mall. Features include 6 bedrooms plus one big den which can be used as a 7th bedroom, a sunken family room, a bleached oak kitchen, a bright bay window, and a skylight. Enjoy a private, large fenced yard with a spacious patio, sundeck, and double garage. Additionally, the property includes a 2-bedroom suite with a separate entry, ideal for rental income or extended family. Really Large crawl space for extra storage.This home is move-in ready, Don't miss out!! (id:60626)
Nu Stream Realty Inc.
1181 Chartwell Drive
West Vancouver, British Columbia
Exceptional opportunity to own a beautiful Updated home in Prime Chartwell Drive. This residence situates on a 13,566 sf provides 4591sf LVN space with gated entrance. South facing ,Very bright 2 level home with spacious 7 bedrooms and 5 bathrooms. Large living, dining room and entertainment, solarium family room & nook off kit. Each self-contained level can be used independently or as one home. Walk out lower garden level suite with plenty of natural light. it features 4 bedrooms and 2 bathrooms. Recent updates to lower level & kitchen with current suite rental of $4000. . Enjoy luxury, comfort, & convenience to sentinel & Chartwell schools, Hollyburn Club (id:60626)
RE/MAX Masters Realty
19782 150 Avenue
Pitt Meadows, British Columbia
VERY RARE OPPORTUNITY! 3 SEPARATE LIVING QUARTERS WITH 2 COMPLETELY SEPERATE HOMES! THIS FABULOUS 5 ACRE ESTATE HAS IT ALL WITH ENDLESS PANORAMIC MOUNTAIN VIEWS & ON CITY WATER! The main rancher home features OVER 3000 sq ft, 4 beds/4 baths with a separate 1bdrm suite, while the secondary modular rancher offers OVER 1700 SQ FT WITH 3 beds/2 baths. HUNDREDS OF THOUSANDS IN UPGRADES INCLUDING A NEW 120K CUSTOM METAL ROOF & SO MUCH MORE. CONTACT JOHN FOR COMPLETE LIST! Additional features include a MASSIVE DETACHED GARAGE/SHOP WITH ROOM FOR 6 VEHICLES & A HOIST! MULTIPLE INCOME POTENTIAL, FARM TAX INCENTIVES! PERFECTLY SITUATED WITH proximity to GE & PITT RIVER bridges, Pitt Lake, & golf courses. Experience complete serenity and paradise FOR MULTIPLE FAMILIES on this AMAZING COUNTRY ESTATE! (id:60626)
RE/MAX Lifestyles Realty
11 Wendover Court
Richmond Hill, Ontario
Luxuriously maintained family home nestled on an exclusive, child-safe cul-de-sac in prestigious Bayview Hill. This rare gem, one of only five homes in the court, spans 4,272 sq ft (MPAC) and boasts a spacious, irregular lot ensuring ultimate privacy. Luxury touches include elegant crown moldings, ornate ceiling medallions, and vintage chandeliers. Upgraded pot lights (2022), smart lock, thermostat, 200-amp service, sprinkler system, and a backyard with gas BBQ hookup enhance modern convenience. Features a private second staircase from the garage to the basement. Ideally located near Hwy 404/407, upscale shopping, fine dining, healthcare, and community amenities. Zoned for top-rated schools: Bayview Hill E.S., Bayview S.S. (IB), Adrienne Clarkson (French Immersion), and Silver Stream (Gifted). (id:60626)
Homelife/bayview Realty Inc.
16428 28 Avenue
Surrey, British Columbia
Welcome to this exceptional custom-built family residence, ideally situated on a sun-drenched 12,069 sqft. lot in the highly coveted Morgan Crossing area. This stunning home offers 5,036 sqft. living space with perfect balance of refined interior living and resort-style outdoor amenities. Featuring an open-concept layout with high-end finishes throughout create a warm, elegant ambiance. With 5 spacious bedrooms and 4 bathrooms, including a luxurious primary suite with a spa-inspired ensuite.The fully finished basement is tailored for entertainment and relaxation. South-facing backyard oasis, featuring a resort-style swimming pool, built-in BBQ area, tea house, hot tub, and putting green an idyllic space for entertaining or enjoying peaceful outdoor living year-round. Can't miss it. (id:60626)
Macdonald Realty (Surrey/152)
5318 4a Avenue
Delta, British Columbia
Enjoy stunning mountain and water views from this brand-new contemporary home in prestigious Pebble Hill. Positioned on side of a quiet st, it offers 5,100+ sq.ft. of luxury living on a 7,218 sq.ft. lot. Step into grand foyer with soaring ceilings, open-concept living, and hardwood flrs throughout. The gourmet ktchn features high-end appliances, custom cabinetry, & large granite island, plus wok kitchen for added convenience. With 7 bedrms + open den, including serene primary suite with spa-style ensuite, there's room for the whole family. The legal 2-bedrm suite with separate entrance, kitchen, bath, and laundry is perfect as mortgage helper or for extended family. Features incld radiant in-floor heating, A/C, HRV, and media rm. Close to top schools, prks, beaches & shopping. (id:60626)
Interlink Realty
1467 W 58th Avenue
Vancouver, British Columbia
BEAUTIFUL UPDATED CHARMING CHARACTER HOME IN MOST PRESTIGIOUS SOUTH GRANVILLE LOCATION. Tastefully renovated home over 3,000 sq.ft. sits on a huge level lot 50 x 132.5 (6,625 sq.ft.) with SOUTH FACING. Total 6 bedrooms, 3 baths, entertaining sized living & dining room, gourmet kitchen with Stainless Steel Appliances plus center island. New paints, newer hardwood floor, newer carpets and tile thru out, newer bathrooms. Basement with 2 or 3 bedrooms can be easily turn into a suite as mortgage helper. CLOSE TO CHURCHILL HIGH SCHOOL WITH IB PROGRAM, DAVID LLOYD GEORGE ELEMENTARY SCHOOL, LANGARA COLLEGE, YORK HOUSE, CROFTON & ST. GEORGE'S PRIVATE SCHOOL, UBC, SHOPPING & RICHMOND. EXCELLENT HOLDING PROPERTY FOR INVESTOR OR BUILDER. MUST SEE ! (id:60626)
RE/MAX Select Properties
17 Red Giant Street
Richmond Hill, Ontario
A Brand-New, Never-Lived-In Residence! Welcome To 17 Red Giant Street (Regal Crest - Mira Loft Elevation B), An Exquisite 3-Storey Detached Home Nestled In The Highly Sought-After Observatory Hill Community. All Appliances & Fixtures Are Completely New And Have Never Been Used, Offering A Pristine, Move-In-Ready Home. This 4 Bedroom, 6 Bathroom Home Features Over 5,000 Sq. Ft. Of Elegant Living Space, Showcasing The Perfect Blend Of Modern Sophistication, Comfort, And Style. $450K Spent On Premium Upgrades, Please See Attached Feature Sheet For More Information. Step Inside To A Grand Foyer With Soaring 20' Ceilings, Setting The Tone For The Luxury That Unfolds Throughout. The Main Floor Boasts 10' Ceilings, The Living Room Creates A Warm & Inviting Atmosphere. The Formal Dining Room Provides A Refined Setting, Perfect For Hosting Family & Friends. The Gourmet Kitchen Is A Chef's Dream, Featuring High-End Stainless-Steel Appliances, Sleek Cabinetry, Quartz Countertop, Backsplash, & Waterfall Center Island That Flows Seamlessly Into The Breakfast Area With A Walk-Out To The Backyard. The Spacious Family Room With A Coffered Ceiling, Fireplace, And Large Windows Overlooking The Backyard Offers A Cozy Space For Relaxation And Gatherings. On The 9' Ceilings 2nd Floor, Discover Four Generously Sized Bedrooms, Each With Its Own Ensuite Bathroom And Large Closet, Ensuring Privacy And Convenience For Every Family Member. The Primary Retreat Is A True Sanctuary, Boasting A Spa-Like 5-Piece Ensuite, Walk-In Closet, And Large Windows That Fill The Space With Natural Light. The 3rd Floor Features A Bright And Versatile Loft With A Walk-Out To The Balcony & A 3-Piece Bathroom, Ideal For Transforming Into A Children's Playroom, Home Office, Or Personal Fitness Studio. Located Just Minutes From Hwy 404 & 407, Top-Ranked Bayview Secondary School, Hillcrest Mall, Restaurants, Grocery Stores, Parks, And More! (id:60626)
Bay Street Integrity Realty Inc.
3531 Rosamond Avenue
Richmond, British Columbia
Situated in the highly sought-after Seafair neighborhood, this home offers a peaceful, family-friendly atmosphere. The South facing lot ensures an abundance of natural light throughout the day. Soaring ceilings in the living and dining areas create an impressive sense of openness and space. Extensive renovations were completed in 2024, including a brand-new kitchen, all new appliances, upgraded security system, and fresh paint inside and on the exterior deck, new tile flooring and much more. The main floor features a dedicated office and a versatile recreation room - ideal for work, play, or entertainment. Upstairs, you'll find four spacious bedrooms, including a luxurious primary suite with its own private balcony. (id:60626)
Laboutique Realty
2765 E 27th Avenue
Vancouver, British Columbia
This modern home in Renfrew Heights offers an elegant blend of design and functionality. Three bedrooms, a theatre room in the main home with high-end finishes throughout. A sophisticated open-concept kitchen, 4 full luxurious bathrooms, and designer details make this home truly special. The second-floor master suite boasts bright mountain vistas and tranquility, complemented by two additional bedrooms ideal for family. A third-floor ROOFTOP DECK beckons for mountain gazing or starlit gatherings, soak in breathtaking views of snow-capped mountains-perfect for unwinding at sunrise or sunset. Additionally, a 2-bedroom legal suite and 1-bedroom, 1 bath laneway provide exceptional income potential. Open parking, A/C, radiant heated floors & remaining 2-5-10 warranty, this house has it all! (id:60626)
Keller Williams Ocean Realty Vancentral
8416 13th Avenue
Burnaby, British Columbia
Welcome to this luxury home in East Burnaby, situated on a 8350sqft lot with 7 beds, 7 full baths, & 2 half baths. Gourmet kitchen boasts S/S JennAir appliances, a pot filler, & a large spice kitchen, while features like surround sound, central A/C & full security system ensure comfort & convenience. Enjoy generous deck with built-in fireplace, fully fenced yard perfect for entertaining, back lane access, detached 2-car garage& parking for 6 more cars. Two 1-bedroom suites offer great mortgage helpers. Located across from George H. Leaf Park & near Robert Burnaby Park, Metrotown, Safeway, Choices Market, Walmart& Edmonds Community Centre, with quick access to Hwy 1 & the Pattullo Bridge for easy commuting. School catchments are Second Street Elementary & Cariboo Hill Secondary. Call now to view! (id:60626)
Luxmore Realty
5267 Aspen Drive
West Vancouver, British Columbia
Beautifully updated and maintained this unique detached Sahalee home has breathtaking southwest views of Howe Sound and Bowen Island. One of only two similar floor plans and perfectly positioned on a completely private 10,000sf lot adjacent to a picturesque rock bluff to ensure a tranquil and sunlit retreat. Elegant interior with vaulted ceilings, gourmet kitchen with a charming breakfast area, two spacious primary suites on two different levels each with private ensuites plus a cozy den or home office. An incredible one of a kind residence with over 700sf of beautiful decks, air conditioning, double car garage and ample storage making it the perfect home for those wanting to downsize without compromise and all within a short walk to the shops of "Someplace Special"...absolutely perfect! (id:60626)
Royal LePage Sussex
160 White Pines Drive
Burlington, Ontario
Enjoy this stunning custom built bungalow with over 6000 sqft of total living area located steps to the lake. No expense has been spared with the modern design and high quality finishes. The spacious layout provides a dining room which leads into the butler pantry and exquisite open concept kitchen / living room that will not disappoint. The primary bedroom has peaked vaulted ceilings with ensuite. The 2nd bedroom, 3 piece bath & 3rd bedroom /den/office area round off the main floor. The Lower level is completely finished with an enormous Rec / Bar / Party room, that will accommodate all the entertaining you heart desires. Other basement features include: an additional bedroom, a theatre, a gym area, 4 piece bathroom and a walkup from the basement to the backyard. The garage with inside access has space for 2 cars with plenty of room left for storage. (id:60626)
Exp Realty
5112a 50 Avenue
Bonnyville, Alberta
WELL-MAINTANINED CAR WASH. 8 WAND WASH BAYS, 2 AUTOMATIC BAYS AND 1 RV BAY. EASY TO OPERATE WITH LOW OVERHEAD AND STRONG PROFITABILITY. EXCELLENT LOCATION IN A DESIRABLE AND THRIVING TOWN. BUILDING SIZE IS 10,165 SQ FT. (id:60626)
Cir Realty
117 Arjay Crescent
Toronto, Ontario
Welcome to prestigious Arjay Crescent, nestled in Toronto's elite Bridle Path community (C12). Set on grand 70 x 210 foot south-facing lot, this rare offering is surrounded by some of the city's most luxurious estate homes. Whether you choose to renovate or build new, the possibilities are endless on this expansive property. Just minutes from top private schools including Crescent, TFS, and Havergal, and close to the renowned Granite Club, this coveted location offers a lifestyle of distinction. Enjoy easy access to Bayview, the DVP, and all the amenities that make this one of Toronto's most desirable neighbourhoods. (id:60626)
Keller Williams Empowered Realty
160 White Pines Drive
Burlington, Ontario
Enjoy this stunning custom built bungalow with over 6000 sqft of total living area located steps to the lake. No expense has been spared with the modern design and high quality finishes. The spacious layout provides a dining room which leads into the butler pantry and exquisite open concept kitchen / living room that will not disappoint. The primary bedroom has peaked vaulted ceilings with ensuite. The 2nd bedroom, 3 piece bath & 3rd bedroom /den/office area round off the main floor. The Lower level is completely finished with an enormous Rec / Bar / Party room, that will accommodate all the entertaining you heart desires. Other basement features include: an additional bedroom, a theatre, a gym area, 4 piece bathroom and a walkup from the basement to the backyard. The garage with inside access has space for 2 cars with plenty of room left for storage. (id:60626)
Exp Realty
2848 W 20th Avenue
Vancouver, British Columbia
Beautifully maintained home, located in a highly sought-after ARBUTUS area. Situated on a 40x122 lot, this residence showcases granite counters & cabinetry, S/S kitchen appliances, natural lighting from multiple skylights, radiant heating, HRV air exchanger, gas fireplace, relaxing jacuzzi shower tub, EV Charger, tankless water heater and 3 car garage. Located: Quieter side, not facing main road. FEATURES: 5 generously sized bedrooms, office room, 4 baths, separate BASEMENT ENTRANCE. Prime location: Just mins from Carnarvon and Trafalgar Park, Choices Markets, Safeway, cafes, retail shops, restaurants, and easy access to Public Transportation & UBC. SCHOOL CATCHMENT: Carnarvon Elementary and Prince of Wales Secondary. (id:60626)
1ne Collective Realty Inc.
30 Bobwhite Crescent
Toronto, Ontario
Stunning home on a premium ravine lot in the prestigious St. Andrew-Windfields enclave. This elegant 5+1 bedroom, 5-bathroom residence offers over 4,700 sq. ft. above grade with a layout designed for both family comfort and sophisticated entertaining. Situated on a large premium 69 x 128 ft lot and widens To 113 Ft. In The Rear. Backing onto lush ravine views , it combines space, prestige, and natural beauty. Highlights include spacious principal rooms with Sitting Room, a main floor office, direct garage access, and a sun-filled family room overlooking the ravine. The primary retreat features a sitting area and oversized spa-inspired ensuite, creating a true private sanctuary. The finished lower level adds a versatile recreation room, extra bedroom, and abundant storage perfect for in-laws, guests, or a nanny suite.Additional features include central vacuum, irrigation system, and dual furnaces for year-round comfort. With a 2-car garage plus 4-car driveway, this home is ideally located near parks, trails, York Mills & Bayview, transit, Hwy 401, and top schools including Dunlace P.S. , Windfields M.S. and York Mills C.I. A rare opportunity to secure a ravine lot in one of Toronto's most prestigious neighbourhoods. (id:60626)
Homelife Landmark Realty Inc.
411 47 Avenue Sw
Calgary, Alberta
Experience refined contemporary living in this exceptional Elboya residence, offering over 4,700 square feet of luxurious space designed for comfort and style. This sophisticated home features 5 bedrooms, 3.5 bathrooms, and a south-facing backyard with a covered deck—all set along a beautiful tree-lined street. The main level impresses with 10-foot ceilings and exotic walnut hardwood floors, complemented by a bright formal dining room, private office, and inviting family room. The chef-inspired kitchen showcases Miele appliances, a large island with quartz countertops, custom cabinetry, a spacious butler’s pantry, and premium Riobel and Brizo fixtures.Upstairs, the expansive primary suite is a true retreat, featuring a stunning dressing room and a spa-like ensuite with heated floors, dual sinks, a freestanding tub, and a luxurious walk-in shower. Three additional bedrooms with generous walk-in closets, a laundry room, loft area, and bonus room complete the upper level. The lower level is designed for both relaxation and entertainment, offering in-floor heating, a theatre room, guest quarters, a steam shower, recreation area, and wine room.Outside, enjoy a beautifully landscaped garden, and your own private oasis with a relaxing hot tub and lounge area. A triple detached garage provides ample space for vehicles and storage. Perfectly situated near Elboya Park, top-rated schools, and boutique shopping, this remarkable home blends modern elegance with everyday convenience—a must-see property in one of Calgary’s most desirable neighbourhoods. Click on the virtual tour or book your showing today. (id:60626)
Real Broker
4965 4th Concession
Colchester South, Ontario
A unique modern ranch on nearly 20 acres with premier equestrian facilities. Royal Run Ranch features an 80 x 200 indoor arena with roll up doors for natural light and airflow, heated 12-stall barn with tack room and automatic waterers, hay barn, 7 fenced paddocks, 3 covered horse shelters, and insulated covered horse walker. Arena offers east-side parking for trailers and equipment. The home blends modern style with farmhouse charm, offering a formal living/dining area, open family room with fireplace, elevated kitchen overlooking paddocks, and 4 fireplaces total. Primary suite on its own floor with walk-in closet, jacuzzi tub, and separate shower. Lower level includes a gym, party room with a wet bar, bonus rooms, and a tanning room. Pond with finished track, mature trees, privacy, and scenic views complete this rare estate. (id:60626)
Century 21 Local Home Team Realty Inc.
4965 4th Concession
Amherstburg, Ontario
A unique modern ranch on nearly 20 acres with premier equestrian facilities. Royal Run Ranch features an 80x200 indoor arena with roll up doors for natural light and airflow, heated 12-stall barn with tack room and automatic waterers, hay barn, 6 fenced paddocks, 2 covered horse shelters, and insulated covered horse walker. Arena offers east-side parking for trailers and equipment. The home blends modern style with farmhouse charm, offering formal living/dining, open family room with fireplace, elevated kitchen overlooking back paddocks, and 4 fireplaces total. Primary suite on its own floor with walk-in closet, jacuzzi tub, and separate shower. Lower level includes gym, party room with wet bar, bonus rooms, and tanning room. Pond with finished track, mature trees, privacy, and scenic views complete this rare estate. (id:60626)
Sotheby's International Realty Canada
4119 Sundance Drive
Sun Peaks, British Columbia
This landscaped slope side mountain home offers the ultimate ski-in, ski-out convenience as one of the best locations on the mountain, Sundance Estates. Superior design and finishing with quality construction, with extensive use of stone, granite, hardwood and tile. This spectacular home radiates warmth and intimacy with the most incredible setting in Sun Peaks and presents and exceptional opportunity to own one of the very best in resort living. Some of the features include soaring windows, radiant in floor heat, HRV, games room, inviting hot tub, oversized double car garage and beautiful sundeck directly off the kitchen which fronts right onto the ski run. With its warm woods, natural light, and all-encompassing mountain views, this mountain retreat is warm and cozy while accommodating a crowd. In addition to 4 bedrooms, plus den, there is a self-contained two-bedroom legal suite that can be rented or used for guests and family. From the village you can get onto the lift and step off at home directly into your private ski room. It doesn't get any easier. This home is made for entertaining, built with pride and is ready for you and your family. (id:60626)
RE/MAX Alpine Resort Realty Corp.
3975 Munn Rd
Highlands, British Columbia
Privacy abounds on this rare & remarkable opportunity to own 42.51 acres in the tranquil Eastern Highlands. Large, elevated building site on a mossy hill, breathtaking 360 panoramic views & a front seat to aviation observation with 253.31m of elevation. From this vantage point, enjoy the Victoria skyline, snow-capped Olympic Mountain range, the San Juan & Gulf Islands & the straits of Juan de Fuca. With power, well & driveway already in place, the groundwork is laid for creating your dream home with endless possibilities. The land also boasts an extensive trail system, connecting to Stewart Mtn, Mt. Work & Thetis Lake trails, perfect for extended outdoor adventures. Zoning is Rural 4, allowing for a single family home & home based businesses, agriculture & accessory uses. This natural acreage includes a well built 1993 barn with ample ground-level storage. Set in a rural environment but a quick drive to all amenities (including a major hospital) ideal blend of privacy & convenience. (id:60626)
Sotheby's International Realty Canada
8050 Columbia Street
Vancouver, British Columbia
Developer & Investor Alert - Prime Land Assembly Opportunity on Cambie Corridor! Don´t miss this rare opportunity to acquire a 3-lot land assembly totalling 15,022 SQFT in the heart of the Cambie Corridor. This prime location is just a short walk to Marine Drive Canada Line Station, Marine Gateway shopping complex, Winona Park, Langara College, and Langara Golf Course. Development Potential: Ideal for a 6-storey residential apartment project with a potential density of 2.5-3.0 FSR, located in a Transit-Oriented Development Area. Convenient access to transit and key amenities makes this an exceptional development site. This is a land value-only opportunity, sold as part of a land assembly. Call now to secure this prime investment! (id:60626)
RE/MAX Crest Realty
21 Block Unit# 4
Oakville, Ontario
Nestled in an immensely desired mature pocket of Old Oakville, this exclusive Fernbrook development, aptly named Lifestyles at South East Oakville, offers the ease, convenience and allure of new while honouring the tradition of a well-established neighbourhood. A selection of distinct models, each magnificently crafted, with spacious layouts, heightened ceilings and thoughtful distinctions between entertaining and contemporary gathering spaces. A true exhibit of flawless design and impeccable taste. The Arlington; 3,677 sqft of finished space, 3 beds, 3 full baths + 2 half baths, this model includes 622 FIN sqft in the LL. A few optional layouts ground + upper. Garage w/interior access to mudroom, ground floor laundry, walk-in closet, full bath + family room w/French door to rear yard. A private elevator services all levels. Quality finishes are evident; with 10 ceilings on the main, 9 on the ground & upper levels. Large glazing throughout, glass sliders to both rear terraces & front terrace. Quality millwork & flooring choices. Customize stone for kitchen & baths, gas fireplace, central vacuum, recessed LED pot lights & smart home wiring. Chefs kitchen w/top appliances, dedicated breakfast, overlooking great room. Primary retreat impresses with large dressing, private terrace & spa bath. No detail or comfort will be overlooked, with high efficiency HVAC, low flow Toto lavatories, high R-value insulation, including fully drywalled, primed & gas proofed garage interiors. Expansive outdoor spaces; three terraces & a full rear yard. Perfectly positioned within a canopy of century old trees, a stones throw to the state-of-the-art Oakville Trafalgar Community Centre and a short walk to Oakvilles downtown core, harbour and lakeside parks. This is a landmark exclusive development in one of Canadas most exclusive communities. Only a handful of townhomes left. Full Tarion warranty. Occupation estimated summer 2026. (id:60626)
Century 21 Miller Real Estate Ltd.

