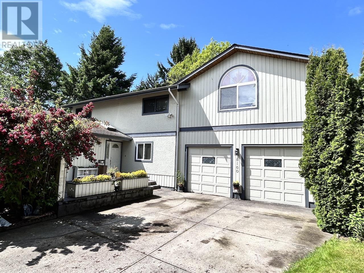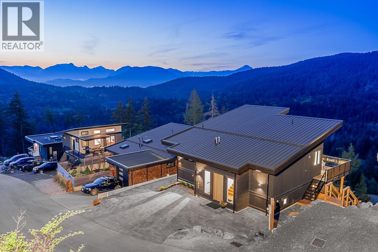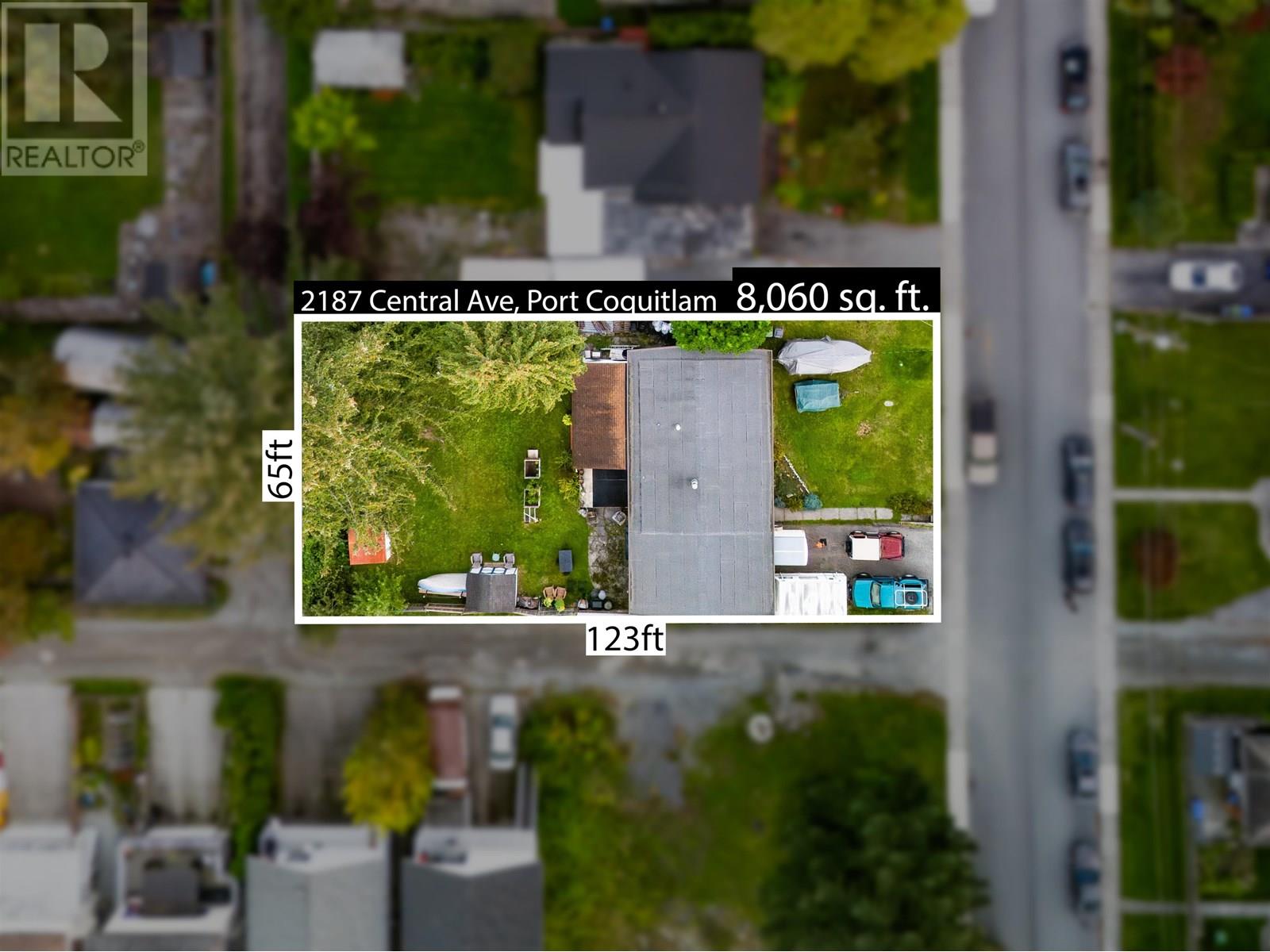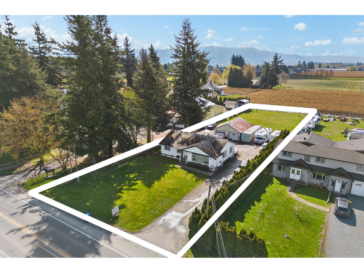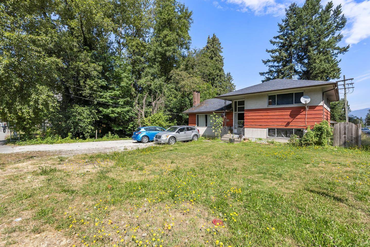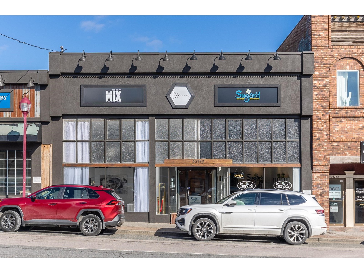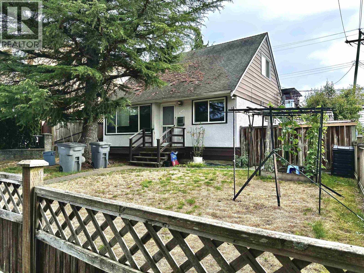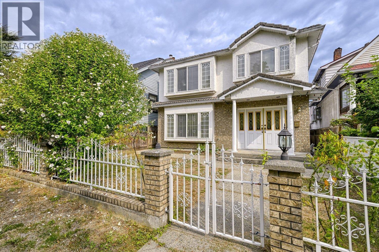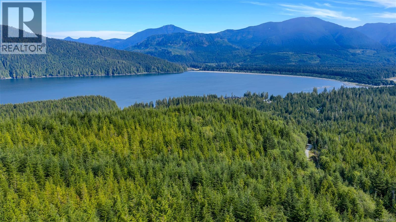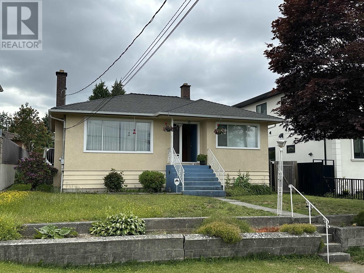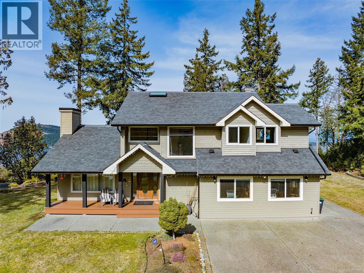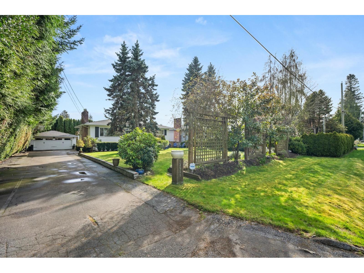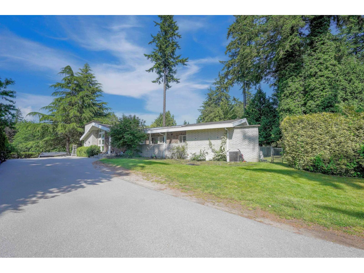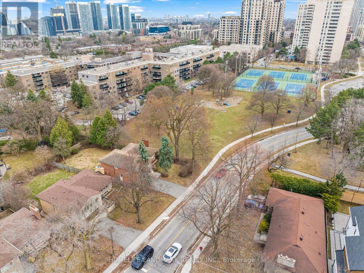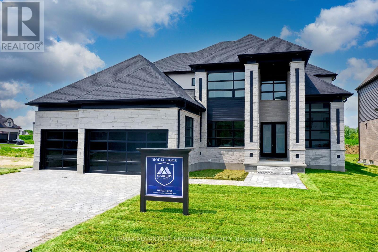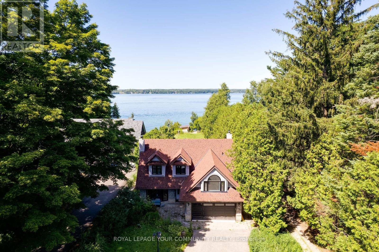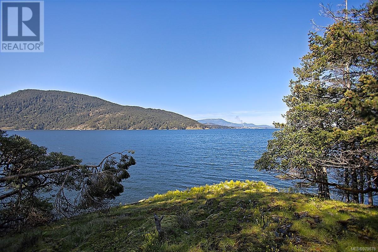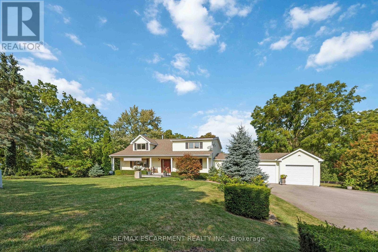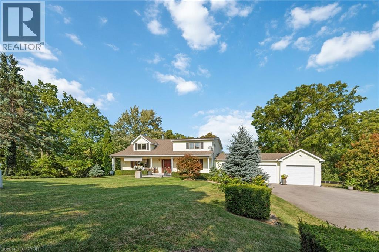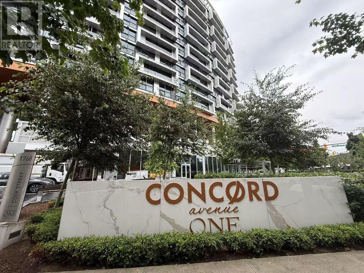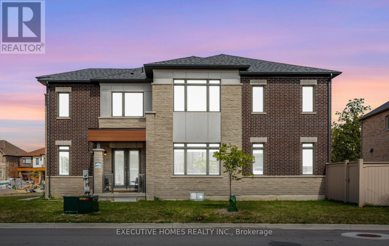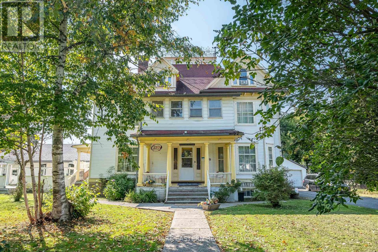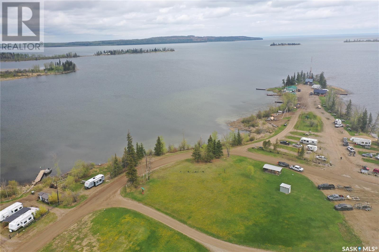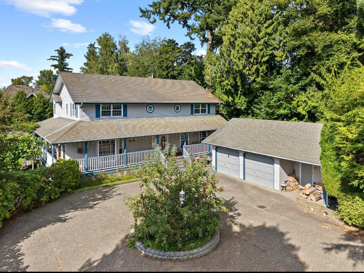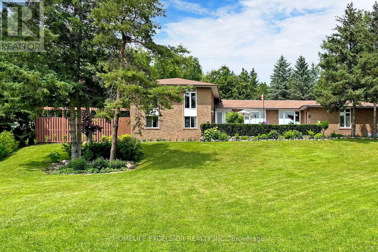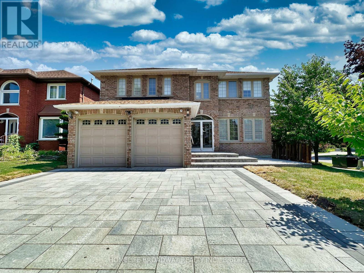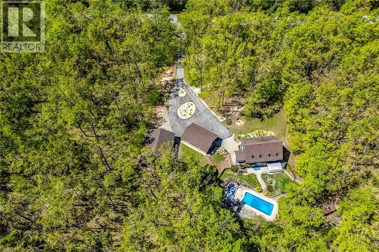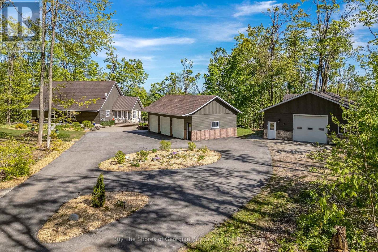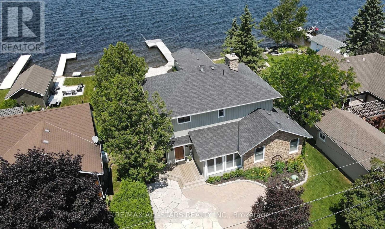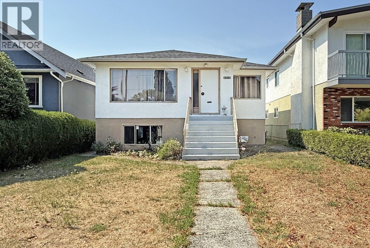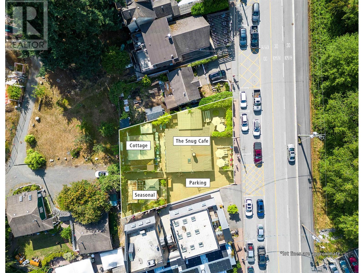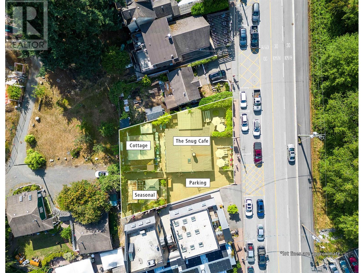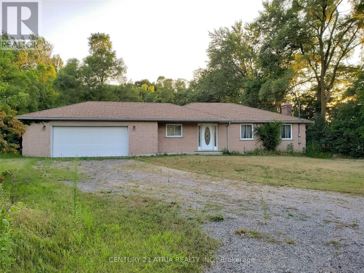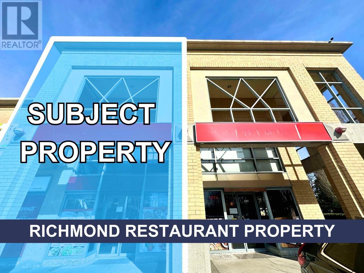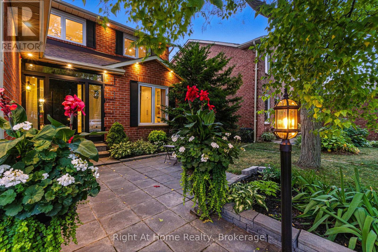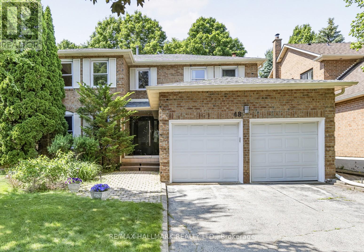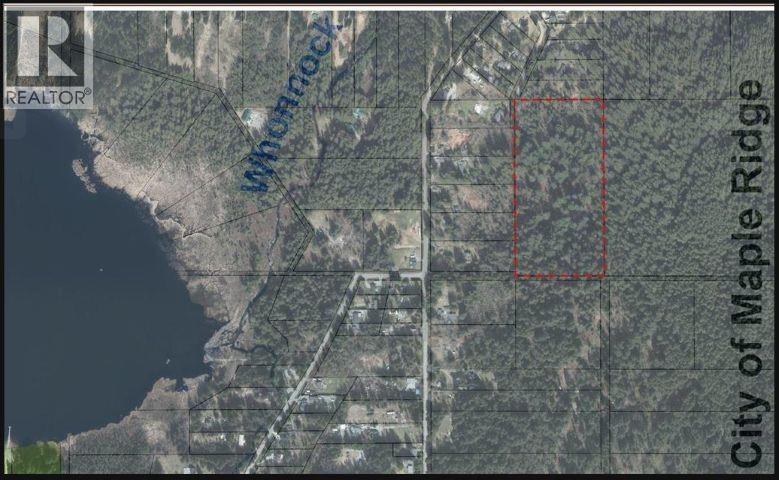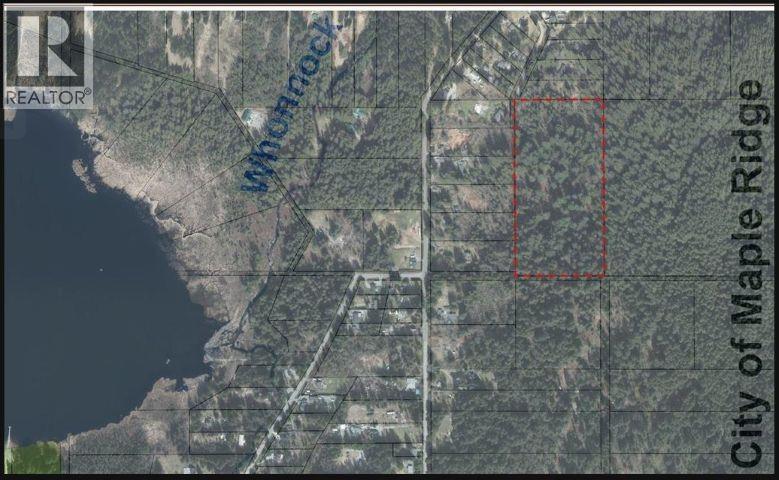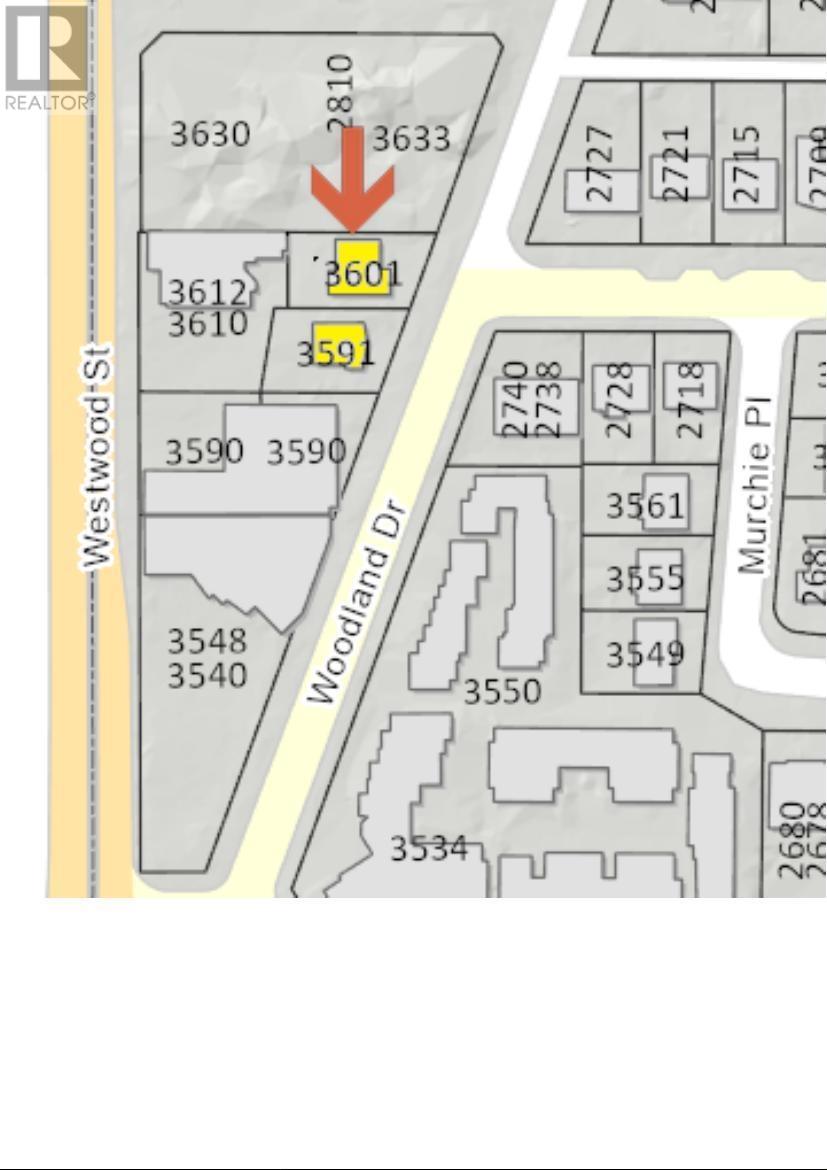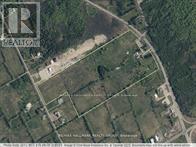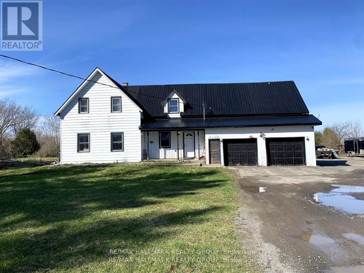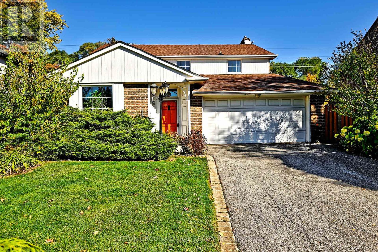8160 Rosebank Crescent
Richmond, British Columbia
10087 sqft LARGE LOT! Located in the beautiful South Arm Montrose Estates neighborhood, quiet subdivision with wide streets and no overhead power lines and no ditches. Close to South Arm Park, Community Center and Broadmoor Shopping Center Where you could find Freshco, Shoppers, Starbucks, Kin's Farm, clinics & restaurants. Steps to public transit. Second Kitchen, two bedrooms and one full bath were added in 2013. This house is perfect for a big family or potential for rental or home stay as mortgage help. Hugh McRoberts Secondary is your school catchment. Great opportunity to live in now and build your over 4000SF dream home later. (id:60626)
Nu Stream Realty Inc.
137 8380 Ontario Street
Vancouver, British Columbia
Discover an exceptional opportunity to purchase a brand-new 2,630 sqft warehouse/o ffice unit within the prestigious IntraUrban Gateway Development, crafted by renowned industrial developer PC Urban. Unit features 26' clear ceiling heights in warehouse, HVAC on the second floor, 3 --phase power (200 amp, 120/208 volt), heavy floor load capacity (300 lbs/sf on main floor and 100 lbs/sf on second floor) , two (2) designated parking stalls (plus loading bay), access to end of trip facilities featuring showers, washrooms, lockers and bicycle storage. Strategically positioned near key transportation routes, including SE Marine Drive , Main Street, Oak Street, and Knight Street, this location offers seamless access to major trucking routes. Located in a rapidly evolving neighbourhood with increasing population density, this property presents a unique chance to capitalize on a growing customer base. Don ' t miss out on securing your place in one of Vancouver's most sought-after commercial hubs. (id:60626)
Royal Pacific Riverside Realty Ltd.
885 Rivendell Drive
Bowen Island, British Columbia
Perched at the very top of Cates Hill, this brand-new two-level home is thoughtfully designed to maximize breathtaking panoramic views of the mountains and ocean. Featuring 3 bedrooms and 3 bathrooms, the intelligently planned layout places all entertaining areas, decks, and bedrooms to take full advantage of the spectacular scenery. The open-concept main floor flows seamlessly from the kitchen and dining area onto a spacious, entertainment-sized deck-perfect for gatherings or quiet evenings enjoying the view. Also offering a large home office also designed to enjoy the views. The lower level offers 3 bedrooms and 2 bathrooms, including a generous primary suite with a spa-like ensuite featuring dual sinks, a large walk-in shower, and a well-sized walk-in closet. Enjoy a very low-maintenance yard-ideal for first-time buyers or those looking to downsize. Additional highlights include a large storage room and parking for 4-5 vehicles. (id:60626)
Sotheby's International Realty Canada
12290 252 Street
Maple Ridge, British Columbia
Nestled on 2 serene, flat acres, this charming property offers the perfect balance of rural tranquility and modern convenience. The home features 4 spacious bedrooms and 2 beautifully updated bathrooms, thoughtfully renovated over the years for modern comfort and style. Equestrian enthusiasts will love the 6-stall barn with hot water + tack room, along with a riding ring for year-round enjoyment. Gardeners will appreciate the two large greenhouses, perfect for growing fresh produce or flowers. Located on a quiet street, this gem is within walking distance to both Elementary and High schools, with easy access to town, nearby recreation, and transit just a block away. The ideal retreat for those seeking both space and accessibility! (id:60626)
Royal LePage Elite West
2187 Central Avenue
Port Coquitlam, British Columbia
Investor, Builder, and Developer Alert! This prime 8,060 sq. ft. corner lot, with convenient side and rear lane access, offers endless potential under the Official Community Plan (OCP), which designates it for RT (Townhouse Residential) zoning. Build townhomes, subdivide the lot to create two single-family homes, or explore coach house options. This property is all about the land value, making it a rare and lucrative development opportunity. (id:60626)
Macdonald Realty
33120 Huntingdon Road
Abbotsford, British Columbia
**Spacious Rancher on 3/4 Acre with Stunning Views** This beautifully maintained ranch-style home sits on approximately 0.75 acres, offering 3,200+ sq. ft. of living space. With 6 bedrooms and 3 bathrooms, it's wheelchair accessible and ideal for families or home-based businesses. The bright kitchen features a generous island and overlooks 10 acres of raspberries. A large detached shop provides space for hobbies or storage. Located near UMV shopping and freeway access, this home has been lovingly cared for by its original owner. Perfect for hobby farming, storage, or simply enjoying country living. **Book your showing today!** (id:60626)
Homelife Advantage Realty Ltd.
13321 108 Avenue
Surrey, British Columbia
This 4 bed, 3 bath home sits on a rare ½ acre lot in the heart of Surrey - a prime opportunity for multi-unit development. The location couldn't be better: just a short walk to schools, parks, restaurants, shops, and transit, including Gateway SkyTrain. Whether you're planning to build now or hold for the future, this property offers incredible potential in one of Surrey's fastest-growing neighbourhoods. A smart move for investors, builders, or anyone looking for space and location. (id:60626)
Exp Realty Of Canada Inc.
101b 2748 Lougheed Highway
Port Coquitlam, British Columbia
*Showing by appointment only, do not disturb staff. * Indoor Playground business for sale! Located in a busy shopping center within a high-density residential and commercial area, this indoor playground is positioned next to a liquor store, various restaurants, and a coffee shop, benefiting from substantial foot traffic and excellent exposure to both vehicles and pedestrians. 21649 sqft. Profitable and unique business which generates high revenue. Excellent google reviews with stable clientele. Opens 7 days a week. Turnkey business. Training can be provided. Owners are willing to help if needed. Plenty of parking.Please contact the listing agent for more information today! (id:60626)
Grand Central Realty
33779 Essendene Avenue
Abbotsford, British Columbia
Welcome to 33779 Essendene Avenue, a rare opportunity to acquire a fully tenanted commercial building in the heart of Abbotsford's historic downtown core. Surrounded by vibrant local businesses, cafés, and boutique shops, this property offers exceptional visibility, steady foot traffic, and long-term investment value. This well-maintained building is 100% leased to established tenants, providing strong, consistent cash flow from day one. The property benefits from recent downtown revitalization efforts and continues to be part of a growing, in-demand retail and commercial hub. Contact us today for a NDA and data room for further details. (id:60626)
RE/MAX Commercial Advantage
7630 Victoria Drive
Vancouver, British Columbia
Don't miss this well maintained 4 bedroom, 2 bath home in the highly desirable Fraserview neighbourhood. This house has an updated kitchen, cabinetry, big size island and stainless steel appliances. Close to school, park, restaurants and shops. Only 12 minutes drive to YVR. This property presents a great opportunity to build your dream home or develop. (id:60626)
Parallel 49 Realty
3315 Charles Street
Vancouver, British Columbia
Welcome to 3315 Charles Street, a custom-built home in the heart of Renfrew Vancouver East. This bright South-facing property boasts a 33x14.15 lot and was constructed in 1994. With over 2000 square feet of space, it features 6 bedrooms and 3 full bathrooms, all recently updated including new flooring, lighting fixtures and fresh paint. Ample windows throughout allow an abundance of natural light. Spacious 2-car garage and an additional paved concrete backyard area for extra vehicle parking. Adjacent to the house is Rupert Park, complete with a Pitch and Putt golf course. Enjoy easy access to Downtown via 1st Ave, as well as convenient routes to Brentwood, Sunrise Hastings and Hwy#1. North Facing North Shore mountains can be seen from upstairs. (id:60626)
Sutton Group - Vancouver First Realty
Lot 111 Powder Main Rd
Port Renfrew, British Columbia
Stunning 160+ acre south-facing property in the heart of Port Renfrew’s wild west coast. Just 2.5 hours from Victoria, this expansive parcel offers a rare blend of natural beauty, development potential, & lifestyle appeal. Zoned for subdivision into 10-acre parcels, it’s ideal for investors, developers, or those seeking a legacy estate immersed in nature. The land features a slate rock quarry—a unique geological asset with potential for resource use or landscape design, & freshwater streams that wind through the forested terrain, adding serenity & ecological richness. Enjoy panoramic views of the JDF Strait & the Olympic Mountains, all bathed in sunlight thanks to the south-facing exposure. Located mins. from Botanical Beach, the JDF Marine Trail, world class salmon fishing & outdoor adventure. Whether you envision a private retreat, eco-tourism venture, or strategic land investment, this amazing acreage offers exceptional versatility & a chance to create something truly special. (id:60626)
Pemberton Holmes - Sooke
5529 Booth Avenue
Burnaby, British Columbia
Classic bungalow located in a picture perfect neighborhood. Best spot in Burnaby to kick back and relax. Chill out here. Nature walks nearby ... Forest Glen Park ... West Forest Trails, Deer Lake Trails. Walking distance to shopping, banks, restaurants, cinemas, Bonsor Recreation and more. Catch transit bus #110 Metrotown Station on Bond St. Direct transit to downtown Vancouver at Metrotown Station. All showings by appointments. (id:60626)
Sutton Group-West Coast Realty
8225 Southwind Dr
Lantzville, British Columbia
TWO DRIVEWAYS — from Southwind and Lorenzen Lane — provide abundant parking for this gorgeous 4-bedroom home on 2.6 cleared acres, surrounded by towering trees and offering breathtaking ocean and mountain views from nearly every spot: your patio facing the Georgia Strait, the tub in the spacious master ensuite, or the updated kitchen while you cook. The main floor is equipped with updated kitchen, oceanview dining room, huge living room, and a studio. The second floor features a huge master with updated ensuite and private sunset deck, plus two additional generous bedrooms and a full bath; a private fourth bedroom/office is on the lower level alongside a woodstove, a massive rec room ready to become a theatre or playroom, and a large storage/laundry area. The brand-new kitchen and remodeled studio were fully renovated and rebuilt with permits. Recent updates include new hot water tank, fresh interior and exterior paint, some new windows. Located just north of Nanaimo, you’ll enjoy a friendly, inviting community while remaining minutes from city amenities. The expansive lot includes a kids’ jungle gym and offers carriage-house and subdivision potential — bring your green thumb and vision; everything inside is ready to move into. You’ll feel at home from the front porch. All measurements approximate; verify if important. (id:60626)
RE/MAX Professionals (Na)
13558 15 Avenue
Surrey, British Columbia
Located in one of the most prestigious areas of South Surrey, this renovated 2 storey home showcases a perfect harmony between tradition and modernity. Interior and exterior have been meticulously updated, using quality natural materials, creating a warm and sophisticated atmosphere. A wonderful place to welcome family and friends with optimal comfort and privacy in a well established neighborhood. Easy access to beaches, shops, restaurants and all amenities. Families will love the close vicinity to Ray Shepherd Elem. and being in the Semiahmoo catchment (IB program). Offering an idyllic lifestyle with its 2 private terraces, a deck off the modern kitchen provides the perfect setting for relaxing summer days and barbecues. A rare property combining nature and comfort! (id:60626)
Royal LePage - Wolstencroft
2644 140 Street
Surrey, British Columbia
Attention investors, builders, and visionaries-this is a rare opportunity to own a 0.528-acre (23,015 sq ft) lot in the prestigious Sunnyside Park neighborhood of South Surrey. Zoned RH (Half Acre Residential), the property offers exceptional development potential in a peaceful, tree-lined setting surrounded by multi-million-dollar estate homes. The existing rancher features 5 spacious bedrooms and 4 bathrooms, providing comfortable living with income potential, making it an ideal holding property while you plan your dream estate. With outstanding space, privacy, and location within the coveted Chantrell Creek Elementary and Elgin Park Secondary catchments, this property presents endless possibilities for a luxury custom build or private retreat. OPEN HOUSE SAT SEP 27TH & SUN 28TH 2PM - 4PM. (id:60626)
Exp Realty Of Canada
1 Hawksbury Drive
Toronto, Ontario
**An Exceptional Bayview Village Opportunity** Detached Sidesplit 4+2 Bedroom on over 8000 Sqft Of Land In Exclusive Bayview Village. **Fabulous Opportunity On A Large 60 X 140 Ft End Lot At All Time Low Price, Perfect For End Users, Builders and Investors. Bright & Spacious With Large Windows And Hardwood Floors Throughout, Fireplace in Living Room, Walk Out To The Huge Backyard At Lower Level, Double Car Garage & More!!! Main Level Features Large Living Room With Fireplace. Connected Dining Room Which Enters into An Enclosed Kitchen With Breakfast Area and Stainless Steel Appliances. Lower Level Boasting A Spacious Great Room and An Office. Excellent Schools: Earl Haig Ss, Bayview Ms, Elkhorn Ps. Walk To Parks, Ttc, Subway Station, Shopping Mall, Library, Restaurants. Minutes Drive to Highways. (id:60626)
Homelife Landmark Realty Inc.
6710 Radisson Street
Vancouver, British Columbia
Beautifully kept 4-bedroom, 4-bath, 1- large family, 1-large rec (500 sq.ft) and 1 sun room/storage on a Split 5-level family house in highly sought after Vancouver killarney Area (right across Central Park). Features include in-unit laundry, 2 carport parking, separate entrance, lots of storage and a huge backyard for gardening. This house is solidly built on a huge private corner lot (size 67.98 x 129 Ft) and is very well maintained. Prime Central location near parks, schools, childcare, Metrotown, community centers, dining, and quick transit access. Open House: Oct 5 (Noon - 2 PM) (id:60626)
Sutton Group - 1st West Realty
588 Creekview Chase
London North, Ontario
Welcome to our newest model home in Sunningdale, a gorgeous enclave of homes nestled up against the Medway Valley Forest. Londons premiere home builder Marquis Developments invites you to view our model home by private appointment. You are sure to be impressed! Unparalleled build quality, gorgeous finishings and a general great flare for taste in this 3512 sf two storey family home. In addition the lower level includes a fully contained separate one bedroom suite with private side entry. Marquis has many plans to choose from or we can build custom for you on one of our available lots which include private greenspace and walkout lots. Pricing is subject to change. (id:60626)
RE/MAX Advantage Sanderson Realty
3994 Guest Road
Innisfil, Ontario
Experience luxury waterfront living in this fully renovated 4-season home with a detached 2-storey garage, ideally located in the prestigious Big Bay Point community on the western shores of Lake Simcoe. Surrounded by multi-million dollar estates and just minutes to Friday Harbour Resort, Big Bay Point Marina, golf courses, and beaches, this property offers the ultimate lifestyle for water lovers and outdoor enthusiasts. Inside you'll find a stylish, sun-filled interior with brand new black-framed windows, hardwood flooring, a cozy wood-burning fireplace, modern bathrooms, and a fully renovated kitchen with new appliances and walkout to a spacious deck with stunning lake views. The craftsmanship throughout blends comfort with contemporary design. Built for the sport enthusiast, this home features one of the largest private docks in the area, complete with an upgraded lift system and a separate garage designed to accommodate a watercraft up to 40 ft. An outdoor cedar sauna adds a resort-style touch overlooking beautiful Kempenfelt Bay. Perfect as a primary residence, weekend escape, or luxury Airbnb, this rare offering blends privacy, elegance, and adventure in one exceptional lakeside setting. (id:60626)
Royal LePage Your Community Realty
206 Narrows West Rd
Salt Spring, British Columbia
Discover a rare gem in this extraordinary 167-acre oceanfront estate! With an impressive approximately 1/3 mile of ocean frontage along Sansum Narrows, this property offers unparalleled views and seclusion. Approximately 153 acres are preserved as a nature sanctuary, ensuring absolute privacy. Enjoy the mild microclimate of Salt Spring, where Manzanitas thrive. This is your chance to own a piece of paradise with the flexibility to build a main residence, seasonal cottage, and additional structures. (id:60626)
Newport Realty Ltd.
Sea To Sky Premier Properties
493 Ridge Road E
Grimsby, Ontario
Luxury Living on the Niagara Escarpment - over 1 Acre with Creek & Seasonal lake view and waterfall Nestled in the heart of Niagara's Escarpment, this exceptional residence offers more than 2,500 sq. ft. of elegantly upgraded living space on a private, park-like setting of over one acre. The property is enhanced by the natural beauty of 30 Miles Creek meandering through the grounds and a picturesque seasonal waterfall, creating a tranquil retreat just minutes from the QEW, town amenities, and award-winning wineries such as Peninsula Ridge. Inside, refined details and upscale finishes set the tone for sophisticated living. The chef's kitchen features professional-grade appliances, granite counter-tops, a grand island, and custom maple cabinetry - perfect for both entertaining and family gatherings. The panoramic family room windows frame sweeping views of the ravine, lush greenery, and adjacent Bruce Trail conservation lands, bringing nature indoors. The home includes 3 spacious bedrooms and 3 full bathrooms, highlighted by a stunning primary ensuite with an oversized picture window, modern soaker tub, waterfall shower, and double vanity. A wine cellar, 2 built in speakers, heat pump, fireplace, and independent water system with purification add comfort and luxury. Outdoor living is equally impressive with two expansive decks, one overlooking the ravine and creek, plus a stone observation patio and rock garden with a charming pathway leading to the falls. The professionally landscaped grounds provide both privacy and natural beauty, making this an ideal haven for nature enthusiasts and wine lovers alike. Whether envisioned as a distinguished private residence or a boutique B&B/RB&B, this property offers a rare opportunity to enjoy the very best of Niagara living - serenity and sophistication. Luxury Certified. (id:60626)
RE/MAX Escarpment Realty Inc.
493 Ridge Road E
Grimsby, Ontario
Luxury Living on the Niagara Escarpment - over 1 Acre with Creek & Seasonal lake view and waterfall Nestled in the heart of Niagara's Escarpment, this exceptional residence offers more than 2,500 sq. ft. of elegantly upgraded living space on a private, park-like setting of over one acre. The property is enhanced by the natural beauty of 30 Miles Creek meandering through the grounds and a picturesque seasonal waterfall, creating a tranquil retreat just minutes from the QEW, town amenities, and award-winning wineries such as Peninsula Ridge. Inside, refined details and upscale finishes set the tone for sophisticated living. The chef's kitchen features professional-grade appliances, granite counter-tops, a grand island, and custom maple cabinetry—perfect for both entertaining and family gatherings. The panoramic family room windows frame sweeping views of the ravine, lush greenery, and adjacent Bruce Trail conservation lands, bringing nature indoors. The home includes 3 spacious bedrooms and 3 full bathrooms, highlighted by a stunning primary ensuite with an oversized picture window, modern soaker tub, waterfall shower, and double vanity. A wine cellar, 2 built in speakers, heat pump, fireplace, and independent water system with purification add comfort and luxury. Outdoor living is equally impressive with two expansive decks, one overlooking the ravine and creek, plus a stone observation patio and rock garden with a charming pathway leading to the falls. The professionally landscaped grounds provide both privacy and natural beauty, making this an ideal haven for nature enthusiasts and wine lovers alike. Whether envisioned as a distinguished private residence or a boutique B&B/RB&B, this property offers a rare opportunity to enjoy the very best of Niagara living—serenity and sophistication. Luxury Certified. (id:60626)
RE/MAX Escarpment Realty Inc.
1207 1768 Cook Street
Vancouver, British Columbia
Water views from every room with downtown and mountain skyline beyond, perched above Avenue One´s lush gardens and water features-no road noise. Air-conditioned luxury living with flows through floor-to-ceiling sliding doors to a 283 sqft covered, heated wraparound patio with gas-usable year-round. This 2 bed + office home features luxury finishes: custom millwork, Miele appliances incl. gas range, integrated double-door fridge, wall & speed ovens, marble backsplash, 3-zone wine fridge, large walk-thru closets & 5-piece marble-clad ensuite. Extra-wide parking with EV charger + locker. World-class amenities: 24-hr concierge, gym, dog park & car wash. Steps to waterfront, SkyTrain & Olympic Village. (id:60626)
Luxmore Realty
50 Sunrise Ridge Trail
Whitchurch-Stouffville, Ontario
Stylish 2-Storey with walk-out basement, In-law suite, spectacular landscaping and breathtaking south views from an entertaining size 2-storey deck. This designer style home is nestled into a small exclusive, safe and prestigious Florida style gated enclave that is surrounded by the fabulous Emerald Hills Golf Course and is just minutes to Hwy 404, Bloomington Go Train, Aurora, Richmond Hill and all amenities. Experience an amazing floor plan offering family size eat-in kitchen, family room, living room, dining room, main floor office, 5 baths, 4+1 spacious bedrooms and professionally finished walk-out basement with in-law suite, kitchen, wet bar, rec room, bath, and bedroom. The fabulous lush private backyard presents an entertaining size 2-storey deck with large dining and seating areas, 2xbbq areas, hot tub and built-in storage. **EXTRAS** Gated enclave offers club house, meeting rm, sauna, exercise rm, party rm with kitchen, games rm, pool, hot tub & tennis. Fees of $977.74 include all rec facilities, water, sewage, snow removal, landscaping & Maintenance of common areas. (id:60626)
Royal LePage Rcr Realty
77 Pond View Gate
Hamilton, Ontario
A great opportunity to own this almost brand new, stunning and spacious corner lot having huge Walk Out Basement offers around 4,000 sq ft of living space. This home features hardwood flooring throughout, a chef's kitchen with high end appliances, marble countertops and a large center island, expansive windows filling the space with natural light, and a cozy family room with coffered ceilings and a gas fireplace. Additionally, the main level includes a spacious office or in-law suite, adding convenience to your lifestyle. The primary bedroom offers a walk-in closet and a beautiful 5-piece ensuite, while three additional bedrooms each come with their own ensuites and walk-in closets. Spacious Media/ Ent lounge on upper floor. Completing this home is a full-sized unspoiled basement, providing endless potential for customization and expansion.Close Proximity To Go Station, Amenities, Highways, School. (id:60626)
Executive Homes Realty Inc.
29 Bursthall Street
Marmora And Lake, Ontario
VICTORIAN ELEGANCE MEETS MODERN LUXURY IN MARMORA Discover An Extraordinary Residence in The Heart of Marmora, Where Timeless Victorian Architecture Meets Refined Modern Living. This Landmark Property, Set on Over Half an Acre of Landscaped Grounds, features a Stately Covered Porch Entrance, Intricate Trim, and a Warm, Inviting Interior Filled with Rich Wood Details and Thoughtfully Designed Gathering Spaces. Currently Operated as an Inn and Bed & Breakfast, This Home Offers an Abundance of Lifestyle Possibilities - From a Private Luxury Estate to a Boutique Hospitality Retreat. The Main Level Includes a Full-Service Chefs Kitchen, Elegant Dining Areas, and Seamless Access to an Outdoor (Presently Licensed) Patio Perfect for Entertaining in Style. A Year-Round Indoor Heated Pool Adds a Touch of Resort-Inspired Indulgence, While the Large Double Garage Provides Ample Storage and Utility. Upstairs, Uniquely Appointed Guest Rooms, Many with Private or En-Suite Baths Offer Both Comfort and Character, Making This Property Ideal for Hosting Extended Family, Friends, or Private Events. The Possibilities Are Limitless, Whether You Envision it as a Grand Single-Family Home, a Luxury Weekend Escape, or a Showpiece Investment! Situated Midway Between Toronto and Ottawa in a Welcoming Small-Town Setting with Easy Access to Scenic Countryside, Shops, and Recreation, This One-Of-A-Kind Property Blends Historic Grace with Modern Sophistication for a Truly Unmatched Living Experience. APARTMENT (FLAT) has 1 Bedroom, 4-Piece Bath, Full Kitchen in Great Room, Private Entrance & Deck (id:60626)
RE/MAX Hallmark Eastern Realty
On Dore Road
Dore Lake, Saskatchewan
Rare Lakefront Investment Opportunity – Dore Lake Fish’n Camp Own your slice of paradise with this full-service cabin and RV rental business located on a stunning 4.41-acre peninsula with 1,100 feet of pristine lakefront in the Hamlet of Dore Lake, Saskatchewan. Dore Lake is a 61,000-hectare angler’s paradise, famous for its world-class Walleye and Northern Pike fishing, sandy beaches, and endless recreational opportunities. Established in 2017, this turn-key business includes 2 well-appointed rental cabins, 6 RV rentals, and 15 full-service RV sites offering power, sewer, and reverse osmosis water—the only full-service option on the lake. The main cabin was renovated in 2017 with laundry in the basement. A second cabin was added in 2019, along with a modern convenience store, office, and Wi-Fi—ideal for client registration and service. The property also includes a sea-can for storage and a state-of-the-art fish filleting house built in 2023, featuring hot/cold water, screened walls, and pressure washing facilities. Located beside the public boat launch and just minutes from Dore Lake’s community amenities, this resort offers exceptional rebooking rates (approx. 90%) and strong word-of-mouth demand. Ideal for fishing enthusiasts and outdoor lovers, the lake also features beautiful sand beaches, extensive quad/snowmobile trails, and excellent hunting. With 800 amps of power and room to expand, this rare lakefront commercial opportunity is packed with growth potential. Whether you’re seeking a lifestyle change, an income-producing retreat, or a thriving tourism venture—Dore Lake Fish’n Camp delivers. Offered as a complete package: titled land, infrastructure, and established clientele. Owners are retiring but confident this hidden gem’s best days are ahead. (id:60626)
Real Estate Centre
13849 20 Avenue
Surrey, British Columbia
Nestled in the prestigious Elgin Chantrell Estates, this exceptional residence features a convenient circular driveway for easy access. Situated on a sprawling 18,338 sqft. lot with 3,500 sqft. of thoughtfully designed living space. Extensively renovated with upgraded appliances, new flooring and additional enhancements. Beautiful Western-style veranda sets the stage for relaxed family living, sun-filled living room creates a warm and inviting atmosphere. A flex room can serve as an office or bedroom on the main. Five bright and spacious bedrooms upstairs provide plenty of room for the entire family. The yard is beautifully adorned with a variety of mature fruit trees, adding both beauty and vitality. Walking distance to Elgin Park Secondary. A rare opportunity and truly a must-see! (id:60626)
Macdonald Realty (Surrey/152)
550 Mount Albert Road
East Gwillimbury, Ontario
Client RemarksEscape To Your Private Oasis! This Custom-Built 4-Side Split Home Sits On Over An Acre Of SereneNatural Landscape, Surrounded by Majestic Trees. With over $250,000 Invested in Landscaping andUpgrades, Including A Striking Boulder Wall Along The Driveway, The Residence Seamlessly BlendsTimeless Charm With Nature's Tranquility. Inside, Discover An Inviting Open-Concept Living Space With A Renovated Kitchen (2018) Boasting High-End Finishes, Frigidaire S/S Appliances, AndAmple Storage. Sunlight Floods The Rooms Through Large Windows, Offering Captivating Views FromEverywhere. A Cozy Fireplace Graces The Living Room, While the Dining Area Seamlessly ConnectsIndoor And Outdoor Living. Conveniently Located Near Amenities, This Exceptional Property OffersA Harmonious Blend of Seclusion and Accessibility. (id:60626)
Homelife Excelsior Realty Inc.
1 Hearthstone Crescent
Richmond Hill, Ontario
Well maintained, natural light throughout, stunning luxury 5 bedrooms corner lot house with total living space about 4500sf, newly installed interlock driveway, total 5 car parking. Open concept kitchen with breakfast area overlooking family room with fireplace. Pot lights and hardwood flooring throughout, marble kitchen counter top marble counter top in master bedroom and 2nd floor washroom. Basement separated walk up entrance, 2 bedrooms, kitchen, washroom and living room. Nearby Doncrest P.S. Christ the King Catholic ES, hockey arena & fitness center, restaurants. Roof(2019), Furnace(2018), Cac(2021), brand new stove (Samsung_2025-08-02)on main floor kitchen, under cabin kitchen lights, Sakura range hood. (id:60626)
Homelife Broadway Realty Inc.
691 Mt St Louis Road W
Hillsdale, Ontario
Calling all skiers, nature lovers, and privacy seekers — your dream retreat awaits! Set on over 10 acres of trees, trails, and total seclusion, this property delivers the perfect blend of adventure and the comforts of home. Step inside a spacious, fully updated home where every detail shines — from the well appointed kitchen and modern baths to the dreamy primary suite complete with a fireplace, steam shower, and walkout to the 40’ x 16’ inground pool. Entertain outdoors in the beautifully landscaped backyard, complete with a fenced area for pets and kids. Looking for a workshop or more storage? You’ll find it here — a 1,750 sq. ft. heated and insulated workshop/garage plus a three-car garage for all your vehicles, off-road gear, or creative pursuits. Relax year-round in the charming log cabin, kept cozy by a pellet stove, or unwind in the nearby sauna. Explore established forest trails right on your own property, then hit the slopes — Mount St. Louis Moonstone is only 5 minutes away! Enjoy the best of all four seasons with privacy, luxury, and unbeatable accessibility — just 25 minutes to Barrie, 1.5 hours to Pearson Airport, and minutes from Hwy 400. With a whole-home generator (2023), new pool filter (2024), and 218 ft drilled well, this property delivers comfort, freedom, and the feeling of being away from it all — without ever being far from anywhere. (id:60626)
Keller Williams Edge Realty
691 Mount St. Louis Road
Oro-Medonte, Ontario
Discover a one-of-a-kind sanctuary nestled in nature - just 4 minutes from Mount St. Louis Moonstone Ski Resort, minutes to the city of Barrie & easily accessible from major highways for ultimate convenience. Pass through the gated entry and find yourself at a breathtaking 4- bedroom home, designed for comfort and elegance. The cathedral ceilings in the main living area create an open, airy atmosphere, while the floor-to-ceiling gas fireplace sets the perfect ambiance. The fully finished walk-out lower level offers addition living space, enhanced by in-floor radiant heat, a stand-by natural gas generator (new 2023), central air, & a water softener for year-round comfort. The heart of the home is the completely updated kitchen, featuring new stainless steel appliances, a Silestone countertop & a large island with seating for six - an entertainer's dream! The space seamlessly flows into the living & dining areas, with expansive windows framing picturesque views of the wooded backyard, inground pool & lush acreage. The primary bedroom is an oasis of its own, offering private access to the pool area, a gas fireplace, a walk-in fitted closet & a luxuriously renovated ensuite bathroom - a true retreat within a retreat. Beyond the main house, this property boasts exceptional additional features: the Triple-car garage serviced with hydro & water, plus one fully insulated and heated bay. The Detached 1,750 sq. ft. heated workshop, with hydro, a new 2023 roof, two garage doors, and a man door is great for an at home business or storage space for extra "toys" (Red Kawasaki UTV included). The personal trails leading to a charming log cabin overlooking the ski hills, complete with heat, electricity, running water, a pellet-burning stove & a loft - perfect get away in the woods. Tucked-away with the log cabin is an outdoor sauna, offering a private escape deep in the forest. This home is more than just a place to live - it's a lifestyle of peace, nature and modern luxury. (id:60626)
Buy The Shores Of Georgian Bay Realty Inc.
47 Kenhill Beach Road
Kawartha Lakes, Ontario
This is your chance to embrace luxury lakefront living from this stunning sun-filled home which has been extensively renovated and upgraded and shows pride of ownership throughout. The property is situated on a paved municipal road and offers front and backlots with a custom 24x34 detached heated garage w/loft and a 17.5x 30 boathouse with marine rail. It is a truly must-see property overlooking its prime Sturgeon Lake location offering a hard bottom shoreline allowing for the enjoyment of swimming, fishing, water sports and endless boating along the renowned Trent Seven Waterway. With several walkouts leading to multiple decks and patios the options for entertaining friends and family are endless. On the other hand you may just prefer relaxing in the tranquil outdoor setting overlooking the custom landscape yards while enjoying natures peaceful sights and sounds, stunning sunsets, and the panoramic lake view. (id:60626)
RE/MAX All-Stars Realty Inc.
5945 Ontario Street
Vancouver, British Columbia
Located in Vancouver's Westside Oakridge area, this property sits on a 33' x 120' lot (3960 sqft.) lot. This 2 story home offers a total living space of 2126 sqft. featuring 5 bedrooms and 2 bathrooms. The upper level includes 3 bedrooms and 1 bathroom, while the lower level consists of 2 bedrooms, 1 bathroom suite. Spacious backyard and single-car garage. Conveniently situated near Langara College, with easy access to shopping and public transportation. Just steps to Sir William Van Horne Elementary & close to Eric Hamber Secondary catchments. 2025 BC Assessment $2,194,400 (id:60626)
Royal Pacific Realty Corp.
443b Bowen Island Trunk Road
Bowen Island, British Columbia
Rare offering and investment opportunity in the heart of Snug Cove. A double sized commercial zoned property within easy walking distance to the ferry, marinas and other Snug Cove amenities. Well established and storied business, The Snug Cafe, currently occupies the property plus a seasonal garden & landscaping business sits behind a fenced and gated area. An on-site housing option with an existing one bedroom, one bath cottage is tucked behind the main building. A prime property for future development into a mixed use space (retail, office, restaurant, guest accommodations, dwelling). The Snug Cafe is also 'For Sale' allowing for added investment options (See: C8068362). There is a new Medical Centre & Community Centre nearby, further adding to the vibrancy of Snug Cove. (id:60626)
Macdonald Realty
443b Bowen Island Trunk Road
Bowen Island, British Columbia
Rare offering and investment opportunity in the heart of Snug Cove. A double sized commercial zoned property within easy walking distance to the ferry, marinas and other Snug Cove amenities. Well established and storied business, The Snug Cafe, currently occupies the property plus a seasonal garden & landscaping business sits behind a fenced and gated area. An on-site housing option with an existing one bedroom, one bath cottage is tucked behind the main building. A prime property for future development into a mixed use space (retail, office, restaurant, guest accommodations, dwelling). The Snug Cafe is also 'For Sale' allowing for added investment options. A new Medical Centre & Community Centre nearby, further adding to the vibrancy of Snug Cove. (id:60626)
Macdonald Realty
19452 Holland Landing Road
East Gwillimbury, Ontario
*** Attention To Builders*** 3.18 Acre Flat Table Land Located West Side Of Holland Landing Rd Just Adjacent To A Multi Phase Development. Prime Location For Further Development. Pretty Good Shape Bungalow. Live-Able Condition Bungalow Home. Neighboring To Major Subdivision Developments. Low Density Residential As Per Official Plan Rare Opportunity To Land Bank For Future Residential Development In Sough After East Gwillimbury Town. Do Not Trespass Or Walk The Lot. (id:60626)
Century 21 Atria Realty Inc.
1103 3779 Sexsmith Road
Richmond, British Columbia
*Showing by appointment only, do not disturb staff. * RESTAURANT PROPERTY for sale in a busy open air plaza in Richmond! Ground level unit with great exposure. 1,570 sqft restaurant space with a full commercial kitchen, walk-in cooler + freezer, and vents at 8 tables (suitable for BBQ and Hot Pot). Plus, extra space in the mezzanine for storage or preparation! Ample plaza parking. Excellent for both investment or owner use. Please contact the listing agent for more information today! (id:60626)
Grand Central Realty
230 Poole Drive
Oakville, Ontario
Beautiful home in one of the most sought-after communities in Oakville.Premium location on a quiet street in the heart of River Oaks.3+1 bedrooms+ den/office and 4 bathrooms.Once you step in the house you will see a beautifully designed open concept home with a lot of light from the large second floor windows.Elegant and sophisticated European white oak engineered hardwood floors throughout the entire house even in the basement. Main floor hardwood laid in herringbone pattern.Custom designed kitchen offers a clean,open-concept layout with high-end finishes.The large centre island with quartz countertops making it ideal for entertaining.Full-height backsplash create a modern, elegant look.Top-of-the-line Cafe collection white matte appliances, including a 6 burner gas range and French door refrigerator.A cozy built-in desk area with glass-front cabinets adds versatility.Dining room offers a perfect blend of warmth and sophistication, ideal for entertaining or intimate family meals.The space is bathed in natural light from expansive sliding glass doors that open to a lush, private backyard.Family room exudes warmth and sophistication, making it the perfect space for relaxation and entertaining.The focal point is a striking whitewashed stone fireplace,elegantly framed with a rustic wooden mantel.Well-appointed mudroom offers practical storage with custom built-in cabinetry,a wood bench & convenient drawers for organization.Custom white oak staircase with elegant moulding wall leads you to the second floor where you'll find 3 generously sized bedrooms, each with B/I closets.The spacious primary bedroom is a true retreat , complete with luxurious 5 piece ensuite bathroom with infloor heating. 7.5" Eng. White Oak Hardwood throughout the second floor. 2nd oak staircase leads you to the basement which flows into additional living spaces 1 bedroom, 3 pc. bathroom, office and spacious open concept area ideal for relaxation. (id:60626)
Right At Home Realty
48 Lambert Road
Markham, Ontario
Welcome to this stunning, fully renovated home nestled on a quiet cul-de-sac with a premium private lot backing onto a serene park! Featuring top-quality finishes throughout and a beautifully illuminated deck, this home offers a perfect blend of style, comfort, and privacy. Enjoy a professionally finished basement and numerous recent upgrades, including a new furnace (2022), A/C, and hot water tank (2024).Located in the highly sought-after Bayview Glen school zone, and near top-ranked schools including Thornlea SS and St. Robert CHS. Prime location at Leslie & Green Lane, just minutes to Hwy 404/407, transit, shopping, dining, parks, libraries, and community centers. A rare opportunity in one of York Regions best school districts don't miss it! (id:60626)
RE/MAX Hallmark Realty Ltd.
28409 116 Avenue
Maple Ridge, British Columbia
20 amazing acres with great potential The current zoning is A-2 and is Rural Residential in the Official Community Plan The A-2 zoning is minimum 4 hectare or 9.88 acres. Potential to rezone to R-3 rural residential is 2 hectares or 4.9 acres. There are 2 potential road access from 116 Ave to the south and 285 Street to the north. There is also some timber value. Great location near Whonnock , Stave and Hayward Lakes with easy access to Dewdney Trunk Road and Lougheed Hwy (id:60626)
RE/MAX Lifestyles Realty
28409 116 Avenue
Maple Ridge, British Columbia
20 amazing acres with great potential The current zoning is A-2 and is Rural Residential in the Official Community Plan The A-2 zoning is minimum 4 hectare or 9.88 acres. Potential to rezone to R-3 rural residential is 2 hectares or 4.9 acres. There are 2 potential road access from 116 Ave to the south and 285 Street to the north. There is also some timber value. Great location near Whonnock , Stave and Hayward Lakes with easy access to Dewdney Trunk Road and Lougheed Hwy (id:60626)
RE/MAX Lifestyles Realty
3591 Woodland Drive
Port Coquitlam, British Columbia
ATTENTION DEVELOPERS AND INVESTORS!!! CURRENT ZONING IS RS1 BUT WITH HUGE UPSIDE. LOT IS CONSIDRED IN HIGH DENSITY TRNASIT-ORIENTED AREA WITH POTENTIAL OF BUILDING HIGHRISES. VERY CLOSE TO COQUITLAM CENTRAL SKYTRAIN STATION AND WALKING DISTANCE TO COQUITLAM CENTER MALL. EASY ACCESS TO FANTASTIC OPPORTUNITY TO HOLD AND DEVELOPE FOR FUTURE. WALK SCORE95. TRANIST SCORE 81. BUYERS TO DO OWN DUE DILLIGENCY. (id:60626)
Team 3000 Realty Ltd.
7122 Bank Street
Ottawa, Ontario
Farm House setting on Approximately 42 Acres of PRIME LAND fronting on BANK STREET and backing on SCRIVENS DRIVE just minutes to Findlay Creek or South keys. The house shows well and consists of 4 Bedroom, 2 (3pc) family Bathrooms, Living room, Family room, Full Kitchen- Dining and main floor laundry. There is inside access to the two car garage. Seller might consider Vendor Take Back. 24 hrs notice to Tenant on all showings. (id:60626)
RE/MAX Hallmark Realty Group
7122 Bank Street
Ottawa, Ontario
Farm House setting on Approximately 42 Acres of PRIME LAND fronting on BANK STREET and backing on SCRIVENS DRIVE just minutes to Findlay Creek or South keys. The house shows well and consists of 4 Bedroom, 2 (3pc) family Bathrooms, Living room, Family room, Full Kitchen- Dining and main floor laundry. There is inside access to the two car garage. Seller might consider Vendor Take Back. 24 hrs notice to Tenant on all showings. (id:60626)
RE/MAX Hallmark Realty Group
62 Apricot Street
Markham, Ontario
This solid brick fully detached home with over 4,000 square feet of living space has been cherished by the same family for over 30 years. Located on a child-safe street in a very prestigious Thornhill neighborhood, it features a very expansive, fenced and very private pie-shaped lot. The main floor features a spacious vaulted-ceiling room with a lot of character, a separate dining room, an updated family kitchen with granite countertops and stainless steel appliances overlooking a large open concept family room with built-in shelves and a wood burning fireplace with stone surround. On the second level there are four good size bedrooms filled with natural light and two full bathrooms. The 1,500 square-foot finished basement has a huge recreation room with a dry bar, custom cabinets, a large additional bedroom, a full bathroom with an oversized jacuzzi tub, a cedar closet, a cold room and plenty of storage space. Superb location close to shopping plazas, major highways, Bestview Park, Trails, and Tennis Club and within walking distance to the Steeles Ave. bus to the subway. Great opportunity to add your personal touches and make this home your own. (id:60626)
Sutton Group-Admiral Realty Inc.

