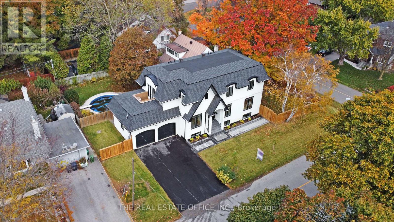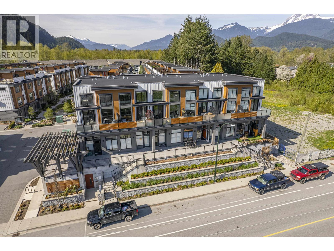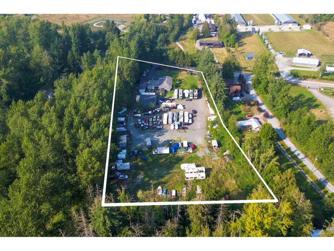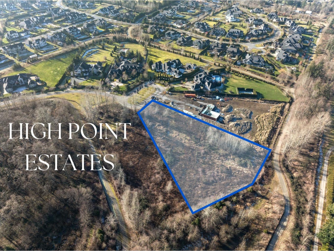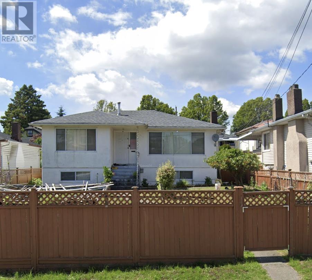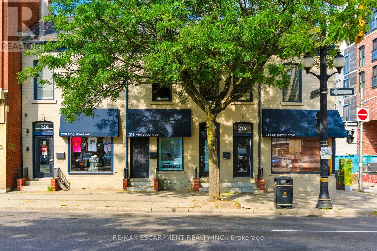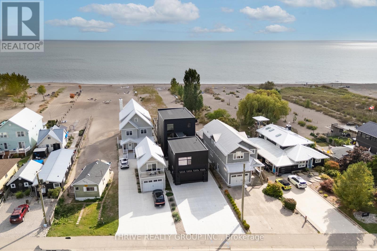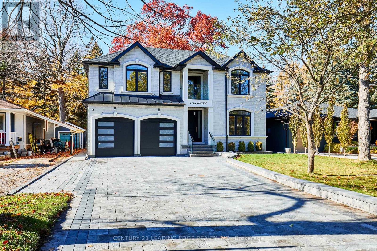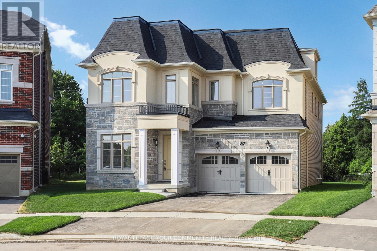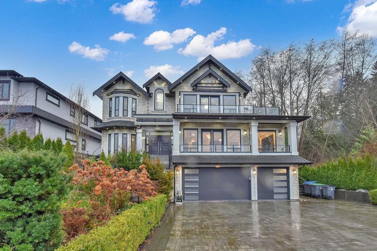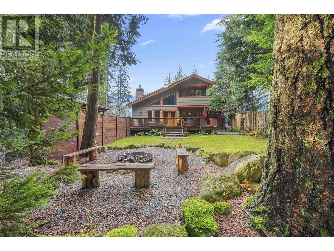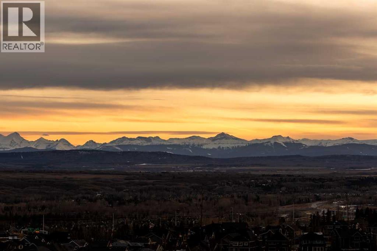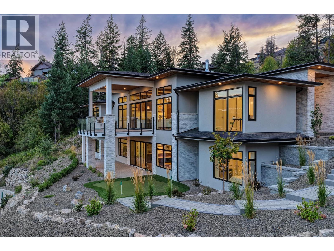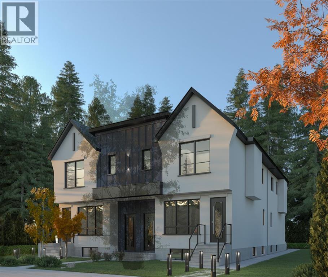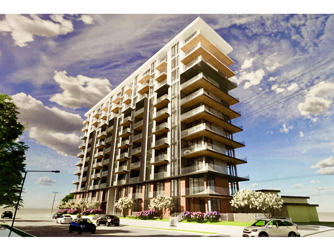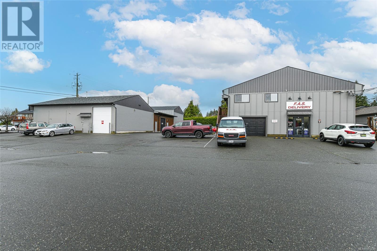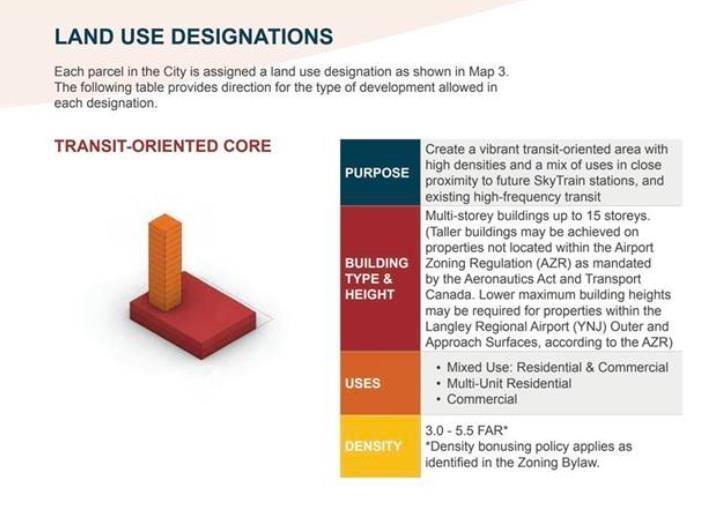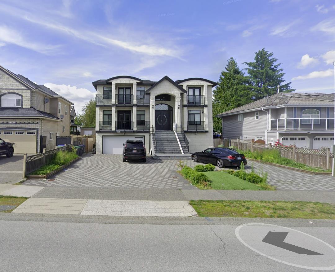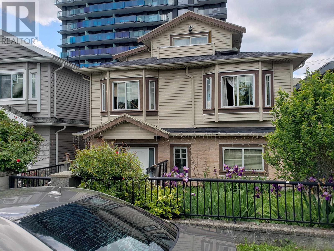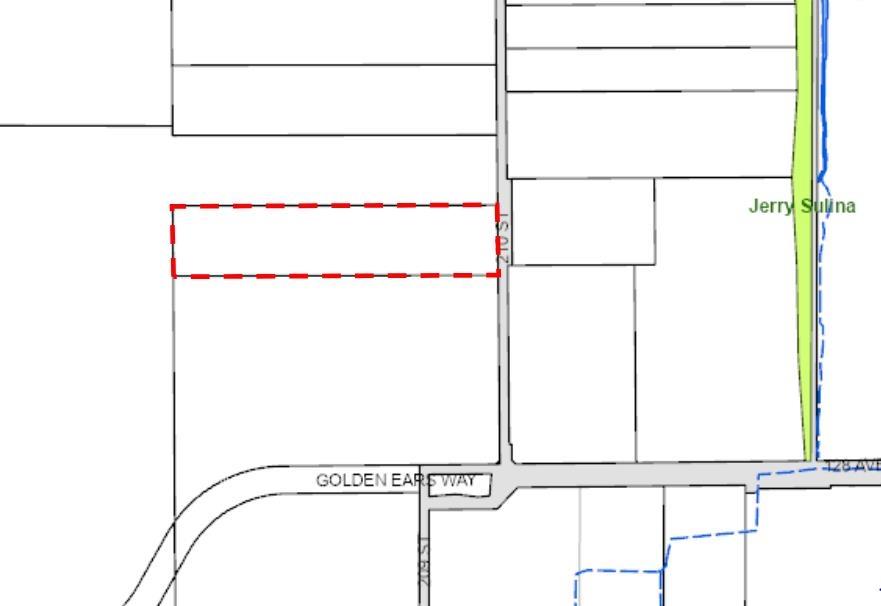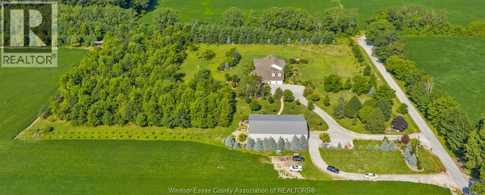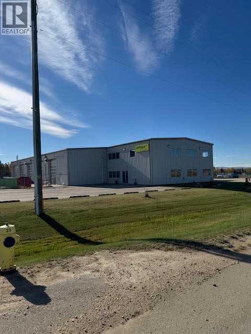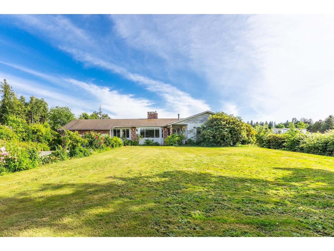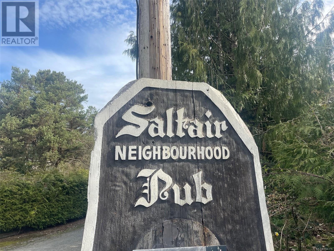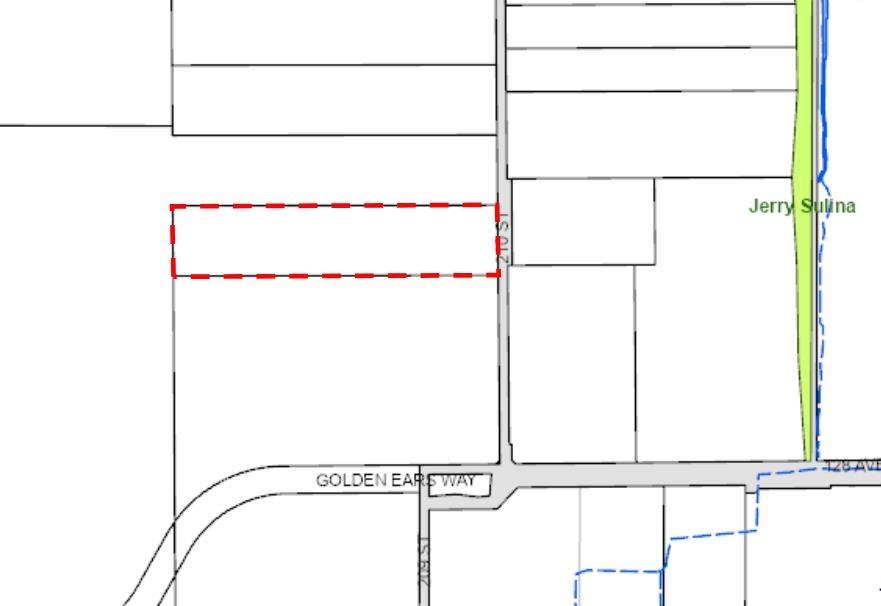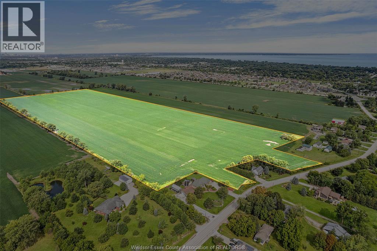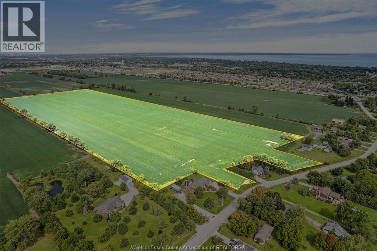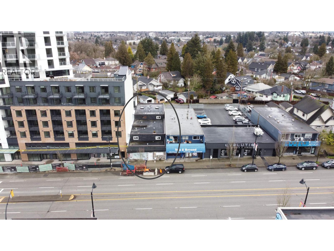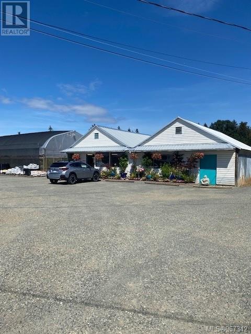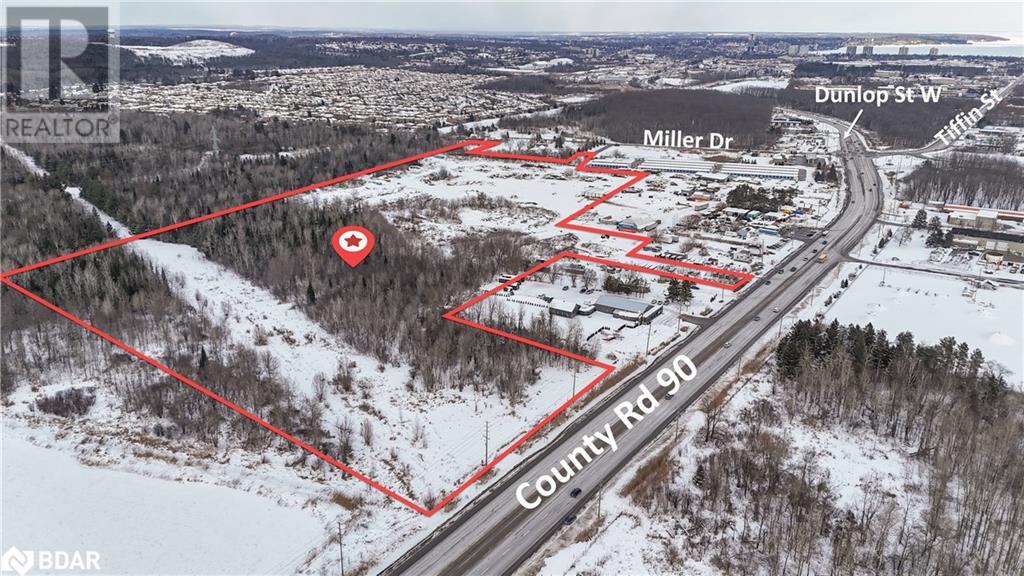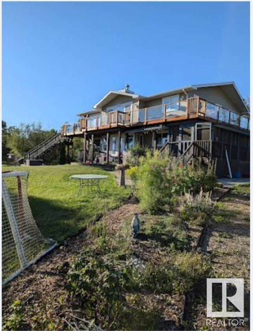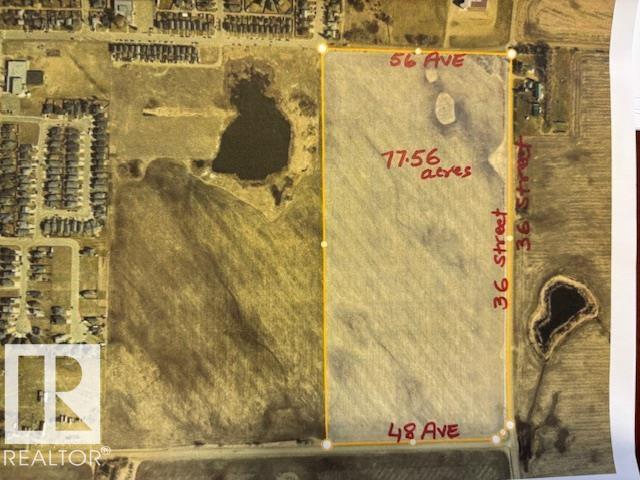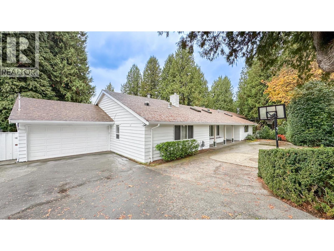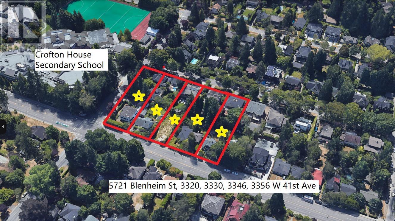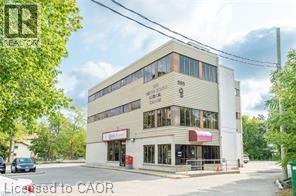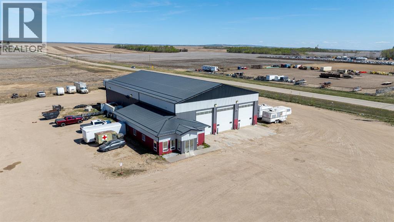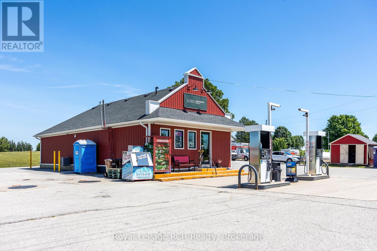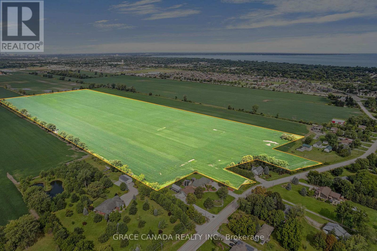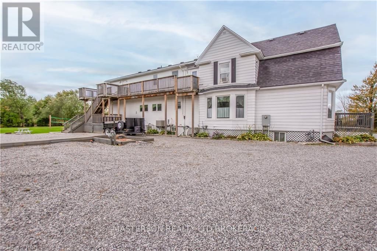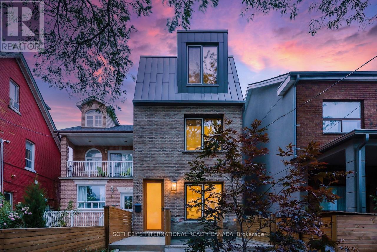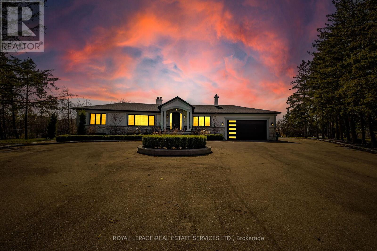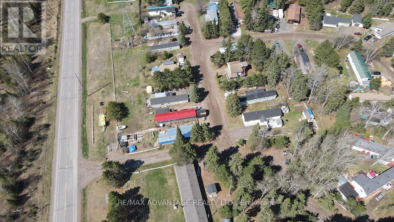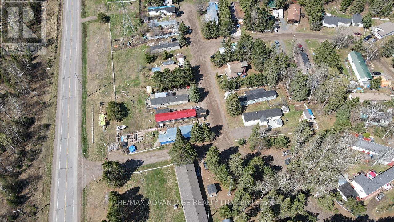18 Beaverbrook Avenue
Toronto, Ontario
Beautifully crafted custom home in the prestigious Princess-Rosethorn community. Offering 2,935 sq. ft. above grade with 4+1 bedrooms, 5 bathrooms, a 2-car garage, and parking for 6 in total. 1200 sqf stunning open concept finished basement. This modern residence features marble floors, engineered hardwood, a sun-filled open layout, chef's kitchen with Gas stove, built in appliances, and custom designs. Spa-inspired ensuite baths. Premium upgrades include a camera system, built-in speakers with 5 different zones, central vacuum, and sprinkler system, Alarm system. Ideally located near top-rated schools, parks, golf clubs, shopping, transit, and just minutes to Highways 401/427 and Pearson Airport. (id:60626)
The Real Estate Office Inc.
101 39771 Government Road
Squamish, British Columbia
POSITIVE CASH-FLOW INCOME PROPERTY. An Opportunity to own these 12 Live-work units as one investment. These self-contained rental spaces that can be used for office or residential purposes, The property provides substantial revenue with positive cash flow even with today's high interest rates. More details are available upon request. Ideal for staff housing. Great location, easy access to Highway 99, coffee shops, biking and hiking trails nearby. Cap rate 5.5 or higher. Surrounded by parks, Nice laundry room. Attached are photos of the Live/Work spaces at Breeze. The address is 39771 Government Rd. (id:60626)
Engel & Volkers Whistler
22526 Old Yale Road
Langley, British Columbia
Charming Acreage in the Heart of Murrayville - Rancher, Shops & More! Welcome to this rare opportunity to own a private, flat, and fully fenced 2.6 acre property on CITY WATER in the highly sought-after central Murrayville neighborhood of Langley! This versatile property offers a spacious 2600 sqft rancher-style home featuring 4 generous bedrooms, 3 bathrooms, and a bright open layout, perfect for families or those seeking one-level living. The home includes a double garage and large living areas with South-Facing patio. 14' x 26' garage and 37' x 39' shop. Secure acreage with separate gated driveways and endless possibilities for storage and commercial vehicle parking or just enjoying the rural feel right in the heart of the city. Need space for your hobbies, business, or storage? (id:60626)
Exp Realty
19897 3b Avenue
Langley, British Columbia
High Point is the epitome of luxury in the Fraser Valley & here's your chance to be a part of this highly exclusive Equestrian community! This development only has 164 luxury estates with few vacant lots remaining. Enjoy the scenic views with 30 km's of picturesque walking and riding trails at your doorstep. This lot is one of the most desirable 2 ACRE lots in the entire development as it backs on to park/green space. With ALR restrictions it's increasingly difficult to build your dream home in an estate setting - so take advantage of this opportunity while it lasts! Call today for more information. (id:60626)
Real Broker B.c. Ltd.
4951 Rupert Street
Vancouver, British Columbia
Development Opportunity! Prime site with a total of 7,750 sq.ft. In 2 lots featuring 4951 and 4939 Rupert St. Located in a highly desirable area, with back lane access, only 482 meters to the SkyTrain! Designated for an 8-storey, 3 FSR mixed-use development under Bill 47 This site offers tremendous potential for future development. Buyers are advised to conduct their own due diligence with the City of Vancouver regarding development possibilities. Properties sold as-is, where-is. For more information on this assembly, contact the listing agent. (id:60626)
Heller Murch Realty
216-220 King Street W
Hamilton, Ontario
Prime Downtown Hamilton Investment Opportunity! Unlock the potential of this exceptional mixed-use commercial property located in the heart of downtown Hamilton, surrounded by rapid high-rise development and major transit routes. Offering two high-visibility street frontages, this property is perfectly positioned for both immediate income generation and future redevelopment. Currently use includes 3 high-exposure commercial/retail storefronts, 3 rented residential units, 9 on-site parking spaces a rare downtown feature. Zoned for mixed use, this property offers potential for strong annual rental income from stable tenancies while presenting a strategic buy-and-hold opportunity in one of Hamiltons fastest-growing urban corridors. With transit at your doorstep, booming population density, and continuous high-rise activity in the area, this is a rare chance to secure a cornerstone asset in an emerging downtown core. Ideal for investors, developers, or end-users looking to capitalize on both current cash flow and long-term appreciation. (id:60626)
RE/MAX Escarpment Realty Inc.
416 Edith Cavell Boulevard
Central Elgin, Ontario
Nestled on the sandy shores of Lake Erie, this newly built custom home offers a blend of modern luxury and cottage living. Just a short walk to downtown Port Stanley, with easy access to local shops, restaurants, and the vibrant beach town atmosphere while enjoying the privacy of your own lakefront retreat.This three-storey home spans over 3,500 square feet and features 5 spacious bedrooms, and 4.5 bath, including an primary suite with a 5-piece ensuite, walk-in closet, and wet-bar. The layout also offers in-law capability and multiple entertainment rooms, making it ideal for family gatherings or hosting guests. Floor-to-ceiling glass patio doors frame endless water views on every floor and open onto a private beachfront setting. A unique catwalk bridge connects the main spaces together, and leads to the kitchen, open concept living room, and dinette.With an attached garage perfect for storage, there is enough parking for 6 cars. Every detail of this home has been crafted to showcase the beauty of Port Stanley beach while offering comfort and privacy. (id:60626)
Thrive Realty Group Inc.
24 Larwood Boulevard
Toronto, Ontario
Exceptional custom built Luxury Home on Expansive Forest-Backed Lot in the quiet & desired neighbourhood of Cliffcrest! Set on an impressive 50x287 foot estate lot, this extraordinary property offers over 7,000 sq. ft. of beautifully finished living space, combining modern design, natural beauty, & meticulous craftsmanship. Step inside to find soaring 9-ft ceilings, a bright open-concept layout, & high-end finishes on every floor. The designer custom kitchen features premium appliances, a full walk-in pantry, a bonus butler's pantry for seamless entertaining. The kitchen opens onto a large back deck overlooking the lush, private forest. This stunning home offers 5 spacious bedrooms, including 4 with ensuite bathrooms each with glass-enclosed showers & elegant tile work. The primary suite is a serene retreat with picturesque forest views & spa-quality finishes. The large double garage provides convenient home access, complemented by a 2.5-car-wide interlocked driveway framed with a custom stone border wall & landscaped garden area. The custom stone-covered front porch features glass railings, pot lighting, & decorative hanging lanterns that enhance the home's impressive curb appeal. Smart home features include Cat6 hardwired connectivity, a built-in speaker system in the family room, 200-amp electrical service, & a comprehensive security camera system with LED soffit, motion, & garage lighting. The basement offers a rough-in for a second kitchen & laundry area, ideal for an in-law or nanny suite. A truly unique highlight is "The Bunker" - a modern accessory building nestled at the end of the property, complete with a flat rooftop deck overlooking the valley. Perfect potential as a studio, gym, office, or private retreat surrounded by nature. This home is located minutes from the Scarborough Bluffs, Lake Ontario, parks, trails, top-rated schools, & transit. This home offers the best of modern elegance & natural tranquility - this is Cliffcrest living at its finest. (id:60626)
Century 21 Leading Edge Realty Inc.
61 Milky Way Drive
Richmond Hill, Ontario
Situated in the Prestigious and Highly Sought-after Observatory Hill neighborhood. Never Lived-in Aspen Ridge Home McMillan Model with Loft offers 4265 sq ft of living space 3 Storeys with ELEVATOR, on one of the largest lots in the Subdivision - BACKING ON THE RAVINE! This Stunning 4 Bedroom and 5 Bathroom home offers a Gourmet Kitchen with Built-in Sub Zero Fridge, Wolf Range, Waterfall Island, Quartzite Countertops. Hardwood(Herringbone Pattern) Pot Lights, Primary Bedroom with a gorgeous Master Suite, Glass Enclosure Shower, Porcelain Flooring and many more upgrades. Comes with Full Tarion Warranty. It is a must see! Located minutes from Hwy 407/404, public transit, shopping, and top-ranked Bayview Secondary School. (id:60626)
Royal LePage Your Community Realty
16638 31b Avenue
Surrey, British Columbia
This exceptional, world-class, contemporary gated mansion is a masterpiece of custom design situated in South Surrey, built with top-tier materials, unparalleled craftsmanship, and meticulous attention to detail. Spanning over 5,800 square feet, it occupies the finest lot in all of April Creek. Highlights include a covered patio complete with a gas fireplace and sound system, a fully insulated three-car garage, two master suites with vaulted ceilings, 10-foot high ceilings, a bar for entertaining, a formal media room, a yoga studio, a European-designed two-way glass fireplace, premium Sub-Zero and Fulgor appliances, a butler's pantry with a wine cooler/tower, and luxurious hardwood flooring throughout. Surrounded by greenbelt on both sides, it offers unparalleled privacy and tranquility. (id:60626)
Century 21 Coastal Realty Ltd.
1782 Depot Road
Squamish, British Columbia
A private 14000sqft oasis nestled amongst towering trees, beautiful creek and the best of nature right at your doorstep. Built with post and beams and hardwood throughout the home. This unique find with Yellowstone vibes is an excellent home for entertaining with supersized living room, wood fireplace, gorgeous open concept kitchen and designated dining with french doors opening up to a beautiful sundeck. Watch the kids play from the kitchen level in massive backyard, garden away or just sit and soak in the therapeutic sounds of the creek. Large 3 car garage with epoxy finish, 2 bedroom legal suite, top of the line appliances, sprawling primary bedroom & bath on top level for extra privacy. Main level has 2 bedrooms and large study & full bath; excellent for guests or senior family members (id:60626)
Black Tusk Realty
2850 77 Street Sw
Calgary, Alberta
Welcome to 2850 77 ST SW, an architectural and engineering masterpiece custom built on one of the best lots in the coveted neighborhood of Springbank Hill. Perched atop an elevated lot in exclusive Elkton Ridge Estates, this timeless prairie modern home offers privacy, unmatched panoramic Rocky Mountain views, and over 5,000 SqFt of thoughtfully developed living space. This custom-built home was designed with sustainability and long-term efficiency in mind, ensuring low monthly utility costs. A solar roof system, triple-pane windows, and radiant in-floor heating throughout provide superior energy efficiency and year-round comfort. From the moment you step inside, you’re greeted by unobstructed mountain vistas through full-height windows that flood the space with natural light. The grand living room, with its nearly 18-foot ceilings, creates a striking yet inviting ambiance, while the 12-fan, 3-sided fireplace is clad in natural stone floor to ceiling adds warmth and charm to the living, dining, and kitchen areas. A true chef’s kitchen awaits, featuring Miele, Wolf, and Cove appliances, including an induction cooktop and steam convection oven. The exquisite Maple cabinetry and “Taj Mahal” granite counters create a refined yet functional space, complemented by a discreet walkthrough butler’s pantry for seamless entertaining. The main-floor primary suite is a private retreat, offering stunning morning views of snow-capped peaks. The spa-inspired ensuite features heated tile floors, a dual vanity with a central makeup station, an oversized walk-in shower, and a deep soaker tub perfectly positioned for mountain viewing. A private main-floor den with custom-built storage solutions adds an ideal work-from-home space. The lower level boasts three additional bedrooms, each with mountain-facing views, two full baths, a dedicated exercise or flex room, and a spacious recreation area that opens onto a ground-level patio. Car enthusiasts will appreciate the heated three-car gara ge, featuring a 13’ ceiling height in one bay—perfect for a car lift—as well as 220V power and EV charger rough-in. Above the garage, a private suite with a full bath and an exclusive rooftop balcony provides an ideal home office, guest suite, or creative retreat. Outdoor living is a year-round experience here, thanks to the purpose-built greenhouse located directly off the kitchen, where you can grow your own fresh herbs and vegetables. Re-purpose this space into your own private sunroom and sit down to soak in the rays while you read your favorite book. The massive upper deck, complete with a protected DCS outdoor kitchen, provides an incredible space for entertaining while soaking in breathtaking, unobstructed views. The beautifully terraced and landscaped yard features stone pathways, a steel fire pit, and a serene setting to fully immerse yourself in nature—all while enjoying the privacy afforded by this elevated lot. Schedule a viewing today to fully appreciate this masterfully crafted estate. (id:60626)
Exp Realty
14120 Sunridge Place
Surrey, British Columbia
RARE - DREAM HOME! Over 7200 sq ft of LUXURY LIVING in a PRIME LOCATION. This CUSTOM BUILT masterpiece offers 5 Bed + 5 Bath upstairs with spa like en-suites. Situated on a LARGE 17,800 SQ FT LOT with PARKING FOR 20+ CARS - the perfect home for WEDDINGS/ENTERTAINMENT. Tons of MORTGAGE HELP along with along with a LARGE THEATRE/BAR. Walking distance to all AMENITIES, BEAR CREEK PARK and local temples. Call today to book your viewing - MUST SEE! (id:60626)
Century 21 Coastal Realty Ltd.
271 Chicopee Road Unit# 2
Vernon, British Columbia
No SPEC/VACANCY TAX. Modern new build in the prestigious Falcon Point neighborhood at Predator Ridge. Designed to capture golf course & mountain views this home combines contemporary elegance with resort-style living. The main level showcases 12 ft. ceilings, a stone feature wall, & a gas fireplace that anchors the living room. Expansive windows flood the interiors with light, while engineered hardwood flooring enhances the clean, modern aesthetic. The chef’s kitchen features a Fisher & Paykel appliance package, waterfall-edge island, & a servery. Sliding doors extend to a partially covered patio with an outdoor kitchen, perfect for entertaining. The primary suite boasts floor-to-ceiling windows, a walk-in closet with laundry, & a luxurious 5-piece ensuite with a soaker tub, & glass shower. A second bedroom/ office and custom mudroom with walk-in closet complete the main floor. The lower level is an entertainer’s dream, with a rec room, wet bar, custom wine display, and a family room with access to the patio offering a putting green and designed for a future hot tub. Three add’l bedrooms, two baths, 2nd laundry room and a flex area perfect for a golf simulator, gym or poker den. This home offers a 4-car garage and fully landscaped, low-maintenance grounds. Experience the unmatched lifestyle of Predator Ridge, offering 36 holes of championship golf, a racquet club, miles of trails, Sparkling Hill Resort, and world-class wineries minutes away. GST applicable. (id:60626)
Unison Jane Hoffman Realty
431 54 Avenue Sw
Calgary, Alberta
A tremendous opportunity to enhance your real estate portfolio with this show-stopping 4-plex in the windsor park—an established inner-city community known for its central location, strong rental demand, and vibrant neighborhood charm. This brand-new, purpose-built investment property features four beautifully designed townhomes, each with 3 bedrooms, paired with four fully legal 2-bedroom basement suites—eight rentable units in total, all with private entrances for maximum flexibility and income potential. From the moment you arrive, the striking curb appeal sets this property apart. The exterior design is a standout, showcasing timeless architecture with a modern twist—clean lines, premium materials, and a sophisticated color palette create a truly upscale, boutique feel. Thoughtful landscaping, stylish lighting, and a unified facade add to the classy, high-end aesthetic that’s rarely seen in multi-family builds. Inside, each unit is finished with contemporary, low-maintenance features designed to attract quality tenants and minimize operational costs. Quartz countertops, stainless steel appliances, luxury vinyl plank flooring, and large energy-efficient windows bring together form and function with elegant ease. Ideally located just minutes from downtown Calgary and within easy reach of major roadways, transit, parks, schools, ROCKYVIEW hospital and CHINOOK shopping, this property offers unmatched convenience for tenants and exceptional cash flow potential for investors. CMHC Select Financing eligible, this is a rare opportunity to own a high-yield, turnkey asset with long-term appreciation in a prime location. Don’t miss your chance to invest in one of the most visually stunning and thoughtfully designed 4-plexes Calgary has to offer. 50x120 R-C2 LOT GREAT SCHOOL CATCHMENT: ELBOYA SCHOOL . A GREAT OPPORTUNITY FOR INVESTORS. (id:60626)
Maxvalue Realty Ltd.
5453 208 Street
Langley, British Columbia
Land assembly, Sold together with 20765 Douglas Crescent (see MLS# C8065817) and 5453 208 Street (see MLS# C8065830) (id:60626)
RE/MAX 2000 Realty
RE/MAX Treeland Realty
821 Shamrock Pl
Comox, British Columbia
9 Units of varying sizes all with staggered expiry dates. Good solid income, rates vary according to size. Excellent access in Comox on high volume street. All rents full triple net leases. Two separate buildings with over 13,000sqft of space. Very reputable and reliable tenants. Garda, Modern Doors, Fas Deliverers, Signature west Carpet one. floor plans available (id:60626)
Royal LePage-Comox Valley (Cv)
5440 16 Avenue
Delta, British Columbia
Presenting a RARE LAND ASSEMBLY opportunity in the heart of Tsawwassen, spanning over 8 ACRES along 53A Street and key parcels on 16th Avenue. Located within the newly updated OCP MULTI-RESIDENTIAL this prime development site is ideal for innovative housing forms such as FOURPLEX with GARDEN SUITES, MIXED-USE COMMUNITY SPACES, boutique COMMERCIAL, DAYCARES and CAFES & more. Steps to South Delta Secondary, Cliff Drive Elementary, Winskill Park, and Tsawwassen Town Centre, this walkable, family-oriented neighborhood offers a vibrant lifestyle. With limited land supply & strong community demand, this is a PREMIER OPPORTUNITY for forward-thinking developers to shape the future of South Delta. (id:60626)
RE/MAX City Realty
140 Clarke Road
London East, Ontario
Desirable location! East London with growing residential and commercial activity nearby. Great roadside easy access with huge road frontage ( lots of daily traffic ) ( main road visibility ) Near all necessary amenities like bus route , shopping , and many other businesses. Long term usage as automotive repair and sales since 1960s ( many suppliers and auto wreckers very near )Zoning for auto sales and repair amongst many other uses. Easy access to 401 (5 minutes). Large secure fenced compound. Option for $250,000. down and lease all buildings, car lots, hoists, and loaner cars for $25,000./month. (id:60626)
Sutton Group - Select Realty
5453 208 Street
Langley, British Columbia
This Property is designated "Mixed Use Residential" which will allow a FAR of 2.5-3.5 due to potential density bonusing provisions in the OCF Bylaw Building height can be a maximum of 12 stories.Mixed use residential allows for ground floor commercial and residential above. See included draft plan renderings for both a 6 story and 12 story building on this assembled side. Three parcels must be purchased together and total nearly 1/2 acre. (20755 Douglas Crescent, 20765 Douglas Crescent and 545 (id:60626)
RE/MAX 2000 Realty
RE/MAX Treeland Realty
12521 92 Avenue
Surrey, British Columbia
Discover an extraordinary 11 bdrm, 1 bthrm executive residence. This masterfully designed home features dual drvwy ensuring ample pkg for all. The elegant stucco & stone exterior creates lasting curb appeal, while the thoughtful design maximizes comfort & functionality.The main flr showcases a convenient master bdrm w/ luxurious ensuite, perfect for multi-gen living.The heart of this home features a gourmet custom-built kitch & spice kitch - a culinary enthusiast's dream. Bright, spacious Lvgrm & Dinrm flow seamlessly, creating the perfect ent space. A bonus rec rm adds versatile living space.Top flr unveils 5 generous bdrms, 4 w/ private ensuites & walk-in closets, offering unparalleled comfort & privacy. Covered decks extextend living (id:60626)
RE/MAX Treeland Realty
5045 Payne Street
Vancouver, British Columbia
Excellent location just steps to Joyce Skytrain Station. The main house has 3 bedrooms + 2 full bathrooms, with 2 bedrooms + 1 bathroom and 1 bedroom + 1 bathroom mortgage helper. 1 bedroom laneway house. Potential future high rise development. This property is part of a 5 lots land assembly located on Joyce Collingwood Area (5019-5039). Joyce Collingwood Station Precinct Plan 4.5 FSR - 14 Storey. (id:60626)
RE/MAX City Realty
12957 210 Street
Maple Ridge, British Columbia
Discover the perfect blend of country living and convenience with this 9.09-acre farm in Maple Ridge. Boasting a flat topography, this property is ideal for farming and building your dream home. Located just 10 minutes from the city center on 210ST, this lot offers the perfect balance of rural living and urban convenience. With easy access to major highways, you can easily get to neighboring cities such as Vancouver, Burnaby, and Surrey. This rare find offers both open space and privacy in one of Maple Ridge's most sought-after locations. Don't miss your chance to own this fantastic property and bring your vision to life. Contact us today for more information and to schedule a viewing. (id:60626)
RE/MAX City Realty
2310 Hickson Rd
Leamington, Ontario
The Wenzler's landing estate is now available! This extraordinary 27.4 acre haven offers a rare blend of comfort, luxury, privacy and natural beauty. At the end of a cul-de-sac and surrounded by Carolinian trees and 5 acres of manicured gardens, the 3600 sq. ft. custom built mansion provides elegant living in a peaceful serene setting. A 56 x 80 shop with separate 200 amp service and 37 x 15 separate man cave with 3pc bath and a 40 x 15 covered patio adds versatility and value. A short drive to 10 golf courses, 21 wineries and 14 breweries. The home benefits from a geo thermal heating system and two 60 GAL water heaters, even the interior walls are insulated for sound dampening. The estate is ideal for gentleman farming, horse facility, wellness retreat and is presently operated as a 5 star internationally renowned B&B. The possibilities are endless. Feed deer from your backyard or walk through the wooded trails. It's in the heart of Canada's largest migratory bird flight path. Complete with EV charging and in ground irrigation for the gardens. If you think you might be right for this opportunity or just want further information contact Listing agent. It impresses on so many levels-you really must experience the aura. (id:60626)
Realty House Sun Parlour Inc.
12 Rustico Road
Whitecourt, Alberta
This is an incredible property perfect for a large or growing industrial business. Easy to get in and out of this industrial park, and centrally located near Whitecourt, perfect for companies servicing Edson and Fox Creek. With these 16 foot doors and gated compound, this setup is ready for your business. (id:60626)
RE/MAX Advantage (Whitecourt)
24990 36 Avenue
Langley, British Columbia
Five-acre property in a prime location! This 4-bedroom, 3-bathroom rancher is centrally located near all amenities and within walking distance to Otter Co-op and Poppy Estate Golf Course, with easy access to Fraser Highway. The property features large outbuildings to accommodate all your farming and storage needs and is fully fenced for livestock. Renovate the existing home or build your dream estate on this beautiful parcel of land. Book your showing today! (id:60626)
Royal LePage - Wolstencroft
10519 Knight Rd
Saltair, British Columbia
DEVELOPMENT OPPORTUNITY - This ~9.53 acre property, strategically located between Ladysmith and Chemainus, includes the iconic Saltair Neighbourhood Pub, a separate 1,680 sf building (presently used as an art studio), bandshell, closed gazebo and additional outbuildings, within a ~1.92 acre section zoned C-5. The remaining acreage, currently zoned R-2, is partially cleared and buffered by deciduous and coniferous trees closer to the perimeter. This remaining acreage is currently in process of development to allow up to seven, 1 acre lots. For more information or a viewing . . . let's get in touch. Lorne at 250-618-0680. (id:60626)
Royal LePage Nanaimo Realty Ld
12957 210 Street
Maple Ridge, British Columbia
Discover the perfect blend of country living and convenience with this 9.09-acre farm in Maple Ridge. Boasting a flat topography, this property is ideal for farming and building your dream home. Located just 10 minutes from the city center on 210ST, this lot offers the perfect balance of rural living and urban convenience. With easy access to major highways, you can easily get to neighboring cities such as Vancouver, Burnaby, and Surrey. This rare find offers both open space and privacy in one of Maple Ridge's most sought-after locations. Don't miss your chance to own this fantastic property and bring your vision to life. Contact us today for more information and to schedule a viewing. (id:60626)
RE/MAX City Realty
275 W Pike Creek Road
Lakeshore, Ontario
64.4 Acres of Prime Agricultural Land with Excellent Future Development Potential. This expansive 64.4-acre parcel of farmland is ideally situated in a highly desirable location with potential for future development. Currently zoned Agricultural, the property features approximately 151 and 130 feet of frontage on West Pike Creek Road, extending roughly 2,900 feet in depth and 983 feet wide at the rear. Strategically positioned between County Road 22 and Little Baseline. The property offers two points of access from West Pike Creek Road and is in close proximity to established residential developments. Municipal services including hydro, water, and natural gas are available at the road, with sanitary sewers located nearby. (id:60626)
Grace Canada Realty Inc.
275 W Pike Creek Road
Lakeshore, Ontario
64.4 Acres of Prime Agricultural Land with Excellent Future Development Potential. This expansive 64.4-acre parcel of farmland is ideally situated in a highly desirable location with potential for future development. Currently zoned Agricultural, the property features approximately 151 and 130 feet of frontage on West Pike Creek Road, extending roughly 2,900 feet in depth and 983 feet wide at the rear. Strategically positioned between County Road 22 and Little Baseline. The property offers two points of access from West Pike Creek Road and is in close proximity to established residential developments. Municipal services including hydro, water, and natural gas are available at the road, with sanitary sewers located nearby. (id:60626)
Grace Canada Realty Inc.
1129 Kingsway
Vancouver, British Columbia
Opportunity to own a freestanding building with C-2 zoning in a high-exposure Kingsway location. 1129 Kingsway features a retail storefront in front and a large warehouse in back, accessible via a grade-level loading door. Previously used as a mechanic's shop, the property offers flexible use options for owner-users, investors, or developers. Approx. 3,424 SF on a 33'x122' lot, with solid bones but in need of upgrades. Ideal for businesses looking for visibility and functionality, or for buyers seeking a value-add opportunity in a growing East Vancouver corridor. Contact us for more details. (id:60626)
Engel & Volkers Vancouver
2012 Anderton Rd
Comox, British Columbia
Work, live, and thrive with this well-established and flourishing nursery, perfectly situated in the heart of the Comox Peninsula. This incredible property spans two separately titled lots (20 and 18.48 acres), with the business and residence on the front parcel. The property features a spacious 2500+ sq ft residence, 16 greenhouses, a beloved therapeutic garden (leased), several outbuildings including a barn and shop area, and all the sales and operational areas of the nursery. Enjoy a high-quality and abundant water supply, sourced from an artesian spring and pond. This nursery offers significant upside potential, as the current operation occupies only a small portion of the overall parcels. Ideal for those seeking an award winning business with an established customer base, and a residence with all the infrastructure in place. Plenty of room to expand and diversify. Don't miss out on this unique opportunity purchase this popular and exciting lifestyle. (id:60626)
Royal LePage Nanaimo Realty (Nanishwyn)
752 County Road 90
Springwater, Ontario
Prime Development Land - Barrie’s Targeted Growth Area. Almost 40 Acre site with approx. 23 acres of flat, useable land accessed off Highway 90/Dunlop St W, immediately beside Barrie’s settlement boundary line, surrounded by industrial, commercial, and mixed-use designated lands. Located inside the Barrie Expansion study area. At less than $183K per acre, this land presents plenty of possibility to procure profit, where lands just on the other side of the city boundary line are selling for $1M+ per acre. Make a great investment today! Current use is outside storage of lumber and landscaping materials. (id:60626)
Maven Commercial Real Estate Brokerage
52073 Hwy 21
Rural Strathcona County, Alberta
Visit the Listing Brokerage (and/or listing REALTOR®) website to obtain additional information. Main house two stories with above Grade Square Footage 2823. The upper floor serves as a separate living area and has two bedrooms, both with ensuites-the one off the master bedroom has a walk-in shower. It has an open concept kitchen and living room with a gas fireplace. Main floor has one bedroom with a walk-through closet into an ensuite washroom, open kitchen to dining room area with a fireplace, laundry room, and pantry. Garden Suite-1940’s house with about 1800 sq ft above ground and a partially finished basement. It has been renovated over the years including the installation of a tin roof and a new furnace. It has 5 bedrooms and one washroom. Modular home-moved on the east end of the property in 2000 with an addition added four years later. About 1800 square feet with two bathrooms and 5 bedrooms. Other structures,5000 square foot quonset with about half the floor concrete. 2 shops each about 1500 sqft. (id:60626)
Honestdoor Inc
36 Street & 56 Avenue
Wetaskiwin, Alberta
Excellent opportunity for DEVELOPERS, Builders!! This great piece of land 77.56 acres located on SW Corner of 36 Street and 56 Avenue in East Wetaskiwin. The area structure plan of these lands has already been approved for immediate developments. A variety of LAND USE in this approved East Wetaskiwin Residential Development. Plan includes single and multi-family residential, commercial development as well as parks and green spaces. These lands are in close proximity to City Centre of many institutions, schools, churches, recreation facilities and other required amenities. A great buy at this price in east Wetaskiwin. (id:60626)
Century 21 All Stars Realty Ltd
3522 Sw Marine Drive
Vancouver, British Columbia
Welcome to 3522 SW Marine Dr, a rare West Side family residence offering approx 3,085 sqft of living space with 3bed 4bath, and a double garage. Nestled on a generous 12,178 sqft lot, this property features a private fenced yard with an outdoor swimming pool, vaulted ceilings, compliments very spacious rooms throughout with 2 kitchens & 2 living rooms. School catchment: Kerrisdale Elementary (3-min dr), Point Grey Secondary (7-min dr). Close to UBC & walking distance to Point Grey Golf Club. Within 5-min drive to top rated private schools: Crofton House & St George's. This exquisite home combines spacious interiors, West Side prestige, and convenient access to transit, amenities, and schools. (id:60626)
1ne Collective Realty Inc.
3356 W 41st Avenue
Vancouver, British Columbia
Developer & Investor Alerts - Land Assembly, Located at Kerrisidale Central Education Point, right beside Crofton House School, 10 mins to UBC, Point Grey and St. George Secondary. Do not miss the development opportunity for this over 16,898 sf. Lot. The project got potential for a 4-6 story rental housing or Townhouse development. The neighbour properties also show interest in selling as a land assembly project. Across the street from the project at 3449-3479 W 41st has successfully got the rezoing application approved from RS-5 to CD-1 to build a 6 story 114 units secured market rental housing with 2.71 FSR. (id:60626)
Royal Regal Realty Ltd.
Royal Pacific Realty Corp.
585 Queen Street S
Kitchener, Ontario
Excellent location. Professional medical/office building near St. Mary hospital, UW medical school, Google and downtown high-tech hub, LRT train line and surround by the few new condo developments. Well managed free standing commercial professional building with 0.609 acres development possibility. Ample open on-site parking and back to city park and walking trails. Elevator, some new windows, newer roof and newer AC (5 units replaced on Oct. 13.) Zoning is allowed many usage. Phase I and II and VTB availlable. Please call listing agent for detail. Thank you. (id:60626)
Solid State Realty Inc.
732010 Range Road 62
Rural Grande Prairie No. 1, Alberta
This 9,914 SF shop was completed in 2015 and is situated on a 20.97-acre lot with 7.33 acres fenced and graveled providing plenty of room to grow. The shop offers three 120' drive-thru bays, 3 phase power, and 1,274 SF office space consisting of 4 offices, washrooms, and a reception area. This building is ideal for any growing company and ready for any business looking to operate efficiently in their own space today. To book a showing or for more information call your local Commercial Realtor®. (id:60626)
RE/MAX Grande Prairie
177569 Grey Rd 18 Road
Georgian Bluffs, Ontario
Profitable Fuel Station, Retail Business & Residence. Nestled on a busy highway in Grey County's scenic countryside, this successful independent fuel station, European delicatessen, and retail operation presents an exceptional investment opportunity in Georgian Bluffs, just southwest of Owen Sound. Ideally situated on Grey Road 18, a major county route with approx. 8,500 vehicles daily, this location benefits from excellent visibility and steady traffic from locals and travelers heading to and from Toronto, Hamilton, Barrie, and Kitchener-Waterloo. The property includes two modern fuel pumps offering Premium, Midgrade, and Regular gasoline, plus a dedicated diesel pump. Storage features three underground 22,700L tanks and a 5,000L above-ground diesel tank. The retail area has a convenience store with a walk-in beer cooler, LCBO sales, a European-style deli kitchen, food concession trailer with refrigeration, lottery sales, coffee stand, and a profitable U-Haul franchise. The building also features dry basement storage, natural gas heating, and central air, two owned sale terminals and a 16-camera security system ensure secure, efficient operations. Included in this package is a four-bedroom, two-bath brick residence offers comfortable living, with an oversized detached garage/workshop. A large paved lot provides generous parking. The recently upgraded septic system supports future business growth. Store and washrooms are fully accessible. Georgian Bluffs and the surrounding area feature a strong economy supported by agriculture, tourism, and retail. The regions rich farmland, vibrant community, and natural beauty including the Bruce Peninsula and Niagara Escarpment draw year-round visitors and drive consistent growth. This is a rare chance to acquire a turnkey business with multiple revenue streams and an included residence in a prime, high-traffic location. (id:60626)
Royal LePage Rcr Realty
275 W Pike Creek Road
Lakeshore, Ontario
64.4 Acres of Prime Agricultural Land with Excellent Future Development Potential. This expansive 64.4-acre parcel of farmland is ideally situated in a highly desirable location with potential for future development. Currently zoned Agricultural, the property features approximately 151 and 130 feet of frontage on West Pike Creek Road, extending roughly 2,900 feet in depth and 983 feet wide at the rear. Strategically positioned between County Road 22 and Little Baseline. The property offers two points of access from West Pike Creek Road and is in close proximity to established residential developments. Municipal services including hydro, water, and natural gas are available at the road, with sanitary sewers located nearby. (id:60626)
Grace Canada Realty Inc.
9268 Lundys Lane
Niagara Falls, Ontario
Amazing property with two story home that sits on over 2 acres of land that is inside the urban boundary and secondary plan has just been approved which will be prime real estate for commercial and residential mixed zoning uses. The front section of home has large kitchen with dining room and living room plus a bedroom on the main floor and 4 more bedrooms on 2nd level. The back section of house has one bedroom on main floor with oversized rec room and games room for entertaining guests with shuffle board and pool table. The 2nd level to the back portion of the house has one bedroom and a great room which could have so may uses and currently is used for large bedroom. There is also a walk out to a massive wrap around patio for entertaining and bbqing. This 4000 sq foot home has separate entrances with main floor and upper accommodations that can sleep up to 24 people plus addition accessory building for guests or family. This home includes all beds, furniture , pools tables a, patio furniture and appliances. This property would be a great addition to any developers portfolio and can be purchased with attached property 9208 Lundy's Lane for over 4 acres of mixed Commercial/residential development. ** This is a linked property.** (id:60626)
Masterson Realty Ltd
41 Northcote Avenue
Toronto, Ontario
Striking modern masterpiece in the heart of Queen West, this rare Passive Home is designed for both style and sustainability. This ultra energy-efficient home offers over 3,000 sq. ft. of above-ground living space, where sleek finishes and thoughtful details create an elevated urban lifestyle. The main floor welcomes you to an airy open-concept layout, highlighted with wide-plank hardwood floors, a staircase with glass railings, custom oak cabinetry, and designer LED lighting. The chefs kitchen is a show stopper featuring integrated high-end appliances, stone counters, a dramatic backsplash, and an oversized island with seating. The adjoining family room with walkout to the back patio creates a seamless indoor-outdoor connection. Upstairs, soaring 9-foot ceilings continue the sense of openness boasting a serene primary suite with walk-through closet, built-ins, a spa-like 4-piece bath, and large windows overlooking the private terrace. This level also includes a second bedroom with its own ensuite and a full laundry room. The third floor offers a stunning secondary primary retreat, complete with a 5-piece ensuite with soaker tub, walls of closets, and direct access to a private rooftop deck. An additional large bedroom with ample closet space completes this floor. Bathrooms throughout feature premium fixtures by Gessi, Toto, and Nobili, with modern floating vanities and wall-hung toilets. The lower level, with separate entrance, is equally impressive with spacious living/dining area, 4-piece bath, and a generous bedroom, ideal for an in-law, guest, or nanny suite. A detached two-car garage wired with EV charger outlet and rooftop terrace enhances the outdoor lifestyle of this property. Just steps to the vibrant shops, cafes, and restaurants of Queen West and Ossington, and minutes to the upcoming King-Liberty GO Station, this home is the perfect blend of luxury, convenience, and urban energy. (id:60626)
Sotheby's International Realty Canada
325 Berry Side Road
Ottawa, Ontario
EXCEPTIONAL RIVERFRONT PROPERTY Perched safely above the Ottawa River this substantial highly customized home is designed to capture breathtaking views with private river access. Very private 1.59 acre property with 200ft riverfront. 180 degree views up & down river with fabulous city skyline vistas to the east. 4960 sqft of living space above grade plus almost 2000 sqft finished space in the walkout lower level. Unassuming entry loft level opens to large open concept space as you descend the stairs giving an indication to the scale of this home. Artisan built natural stonewalls respect the rocky terrain. Customized at every corner & curve each space takes advantage of walls of windows to feature views of river & Gatineau Hills and the customized gardens all around the property. Great Rm has lofty ceilings w/skylights, fireplace, and circular staircase to the Recreation Room below. Kitchen is central to Dining & Family Rm. This well equipped Kitchen is perfect for entertaining. Very large Dining Room is accented by natural stone walls and arches. Family Room next to the Kitchen offers lovely garden views with afternoon sun & a fireplace. Spa space offers hot tub, sauna, rain shower + bathroom. Primary Bedroom suite has it all: corner windows w/views of the city skyline, deck, sunken Library, 5pc Ensuite & spacious Walk-in. 2 main level secondary Bedrooms each have Walk-ins, 3 piece Ensuites & loft spaces accessed by spiral stairs. Finished walkout lower level provides for a 2nd Family Room with a bar, Recreation Room, Media Room, 2 additional Bedrooms, a 3 piece Bathroom, and another Office. There is also a workshop, two utility rooms, and several storage areas. Extensive landscaping w/rock gardens, Trex decks, stairs to rocky shore & dock. Rare offering. 4 bay drive through garage. Generac generator for automatic transfer to the whole home if Hydro goes out. Located in Rural Kanata North along millionaires row, just minutes to many amenities. (id:60626)
Innovation Realty Ltd.
540 Abbie Lane
Petawawa, Ontario
Incredible opportunity to own 70 acres of prime waterfront property fronting on the beautiful Ottawa River. With direct access via a private road and bordering the scenic Petawawa Terrace Provincial Park, this unique parcel offers unlimited potential. Whether you're dreaming of a private retreat, seasonal cottages, or other future development, this land delivers. Enjoy panoramic, island-dotted views and endless kilometers of boating and recreation right from your shoreline. Nature lovers will appreciate the serenity and proximity to protected parkland, while developers will see the value in this rare and sizable waterfront holding. Don't miss your chance to secure one of Petawawa's most desirable waterfront properties. (id:60626)
Royal LePage Edmonds & Associates
12 Julian Drive
Brampton, Ontario
Welcome to 12 Julian Drive featuring 2.6 acres of land with a beautiful renovated andmaintained executive home nestled on a mature lot in one of the most desirable neighborhoods.This spacious residence boasts a smart layout with large principal rooms, a high end renovatedkitchen featuring Sub-zero Fridge, Wolf Stovetop, Smeg Dishwasher and Wolf built-in-oven. Thisbeauty also features a bright finished walk- up basement With over 6,500 sq ft of total livingspace, this home offers 4 bedrooms, 4 bathrooms with heated floorings, and multipleentertainment zones including a family room, sauna room, steam shower room, indoor gym, and ahome theatre system. Enjoy the tranquility of your private backyard or take a stroll throughthe scenic area nearby. Perfect for large families or multigenerational living. (id:60626)
Royal LePage Real Estate Services Ltd.
1594 Lakeshore Drive N
Shuniah, Ontario
MOBILE PARK-Triple "A" investment opportunity to purchase a Mobile Home Park with motel building(Highway Commercial) on 20 acres, 5 mins from Lake Superior. Generating excellent cash flows of almost $400,000 in gross income. Very well maintained family owned and operated since 1997. Updates & renovations have occurred within the last 24 months with a very substantial increase in rental income over last 4 years. Zoned both Mobile Home Residential and Highway Commercial with an existing Motel Building. Adjacent amenities include walking trails. Amethyst Harbor and Wild Goose Beach and proximity to the vibrant City of Thunder Bay. ZONED NHR/CH Mobile Home Res/Hwy Commercial (id:60626)
RE/MAX Advantage Realty Ltd.
1594 Lakeshore Drive N
Shuniah, Ontario
MOBILE PARK-Triple "A" investment opportunity to purchase a Mobile Home Park with motel building(Highway Commercial) on 20 acres, 5 mins from Lake Superior. Generating excellent cash flows of almost $400,000 in gross income. Very well maintained family owned and operated since 1997. Updates & renovations have occurred within the last 24 months with a very substantial increase in rental income over last 4 years. Zoned both Mobile Home Residential and Highway Commercial with an existing Motel Building. Adjacent amenities include walking trails. Amethyst Harbor and Wild Goose Beach and proximity to the vibrant City of Thunder Bay. ZONED NHR/CH Mobile Home Res/Hwy Commercial (id:60626)
RE/MAX Advantage Realty Ltd.

