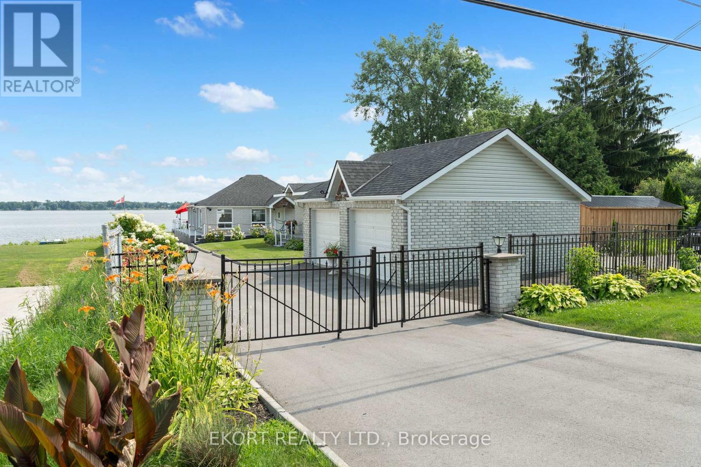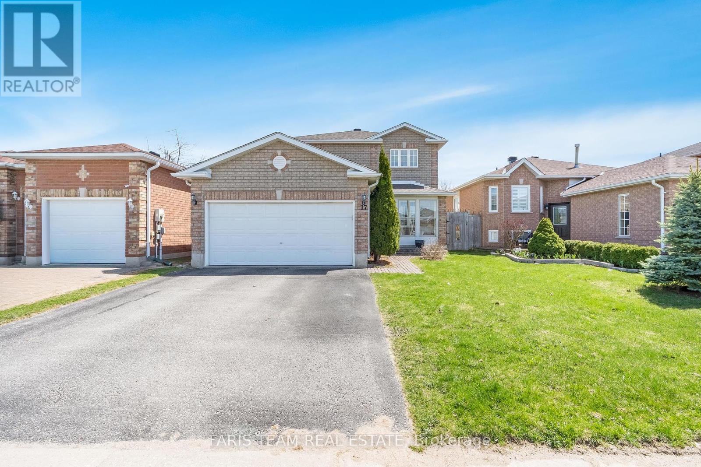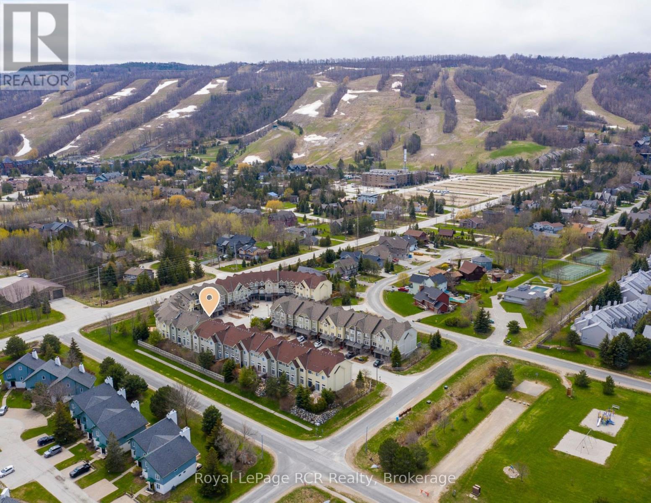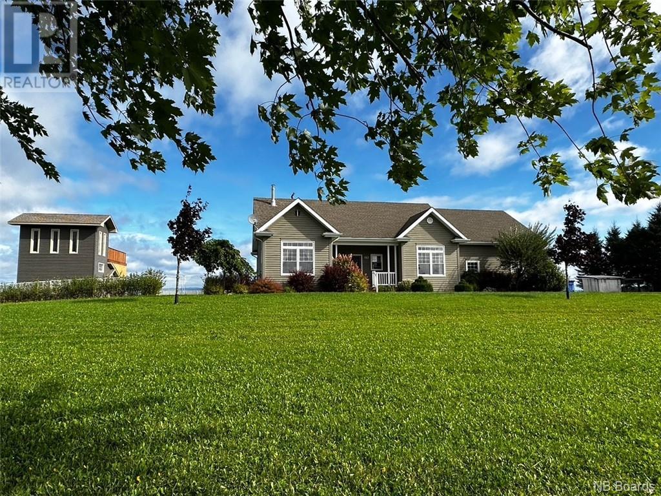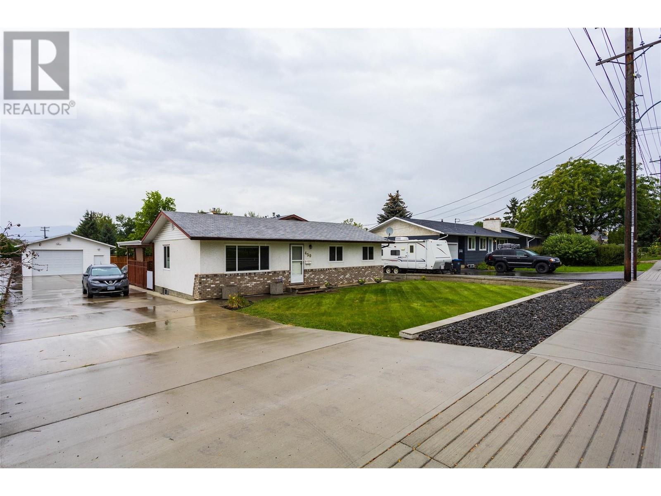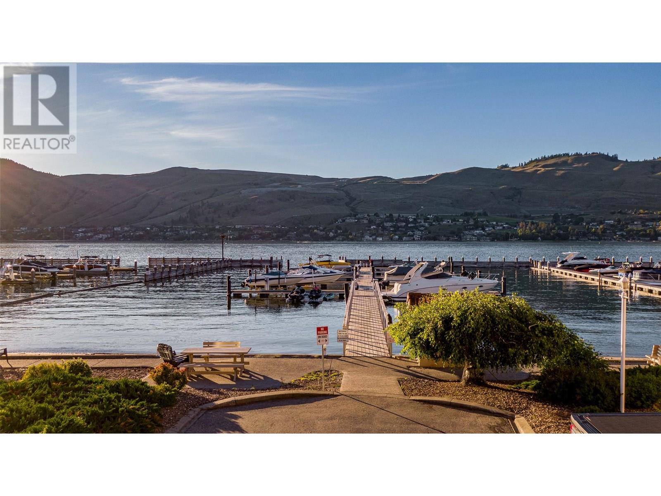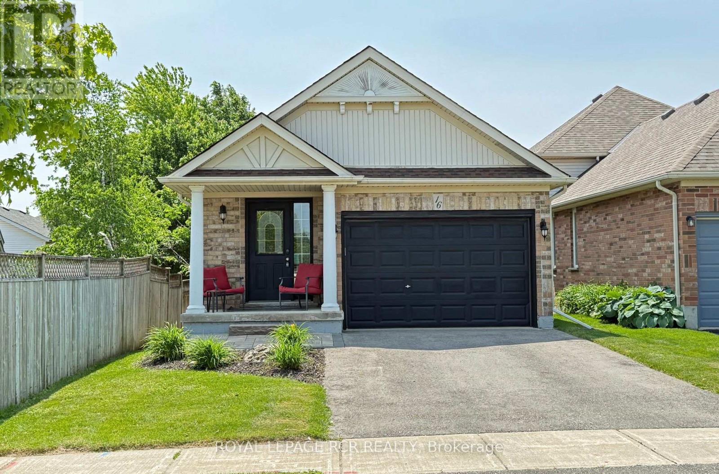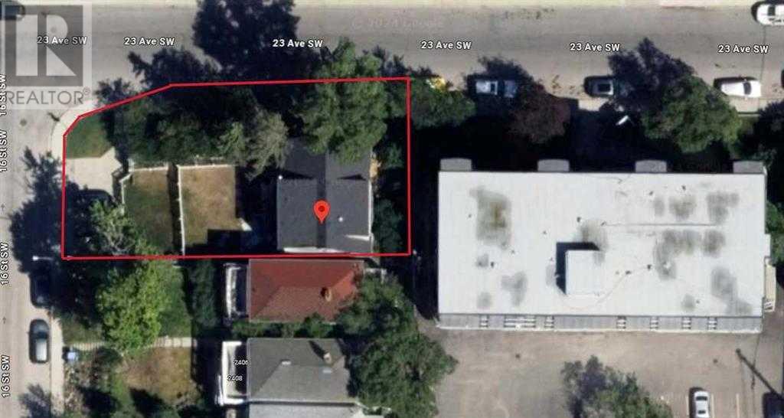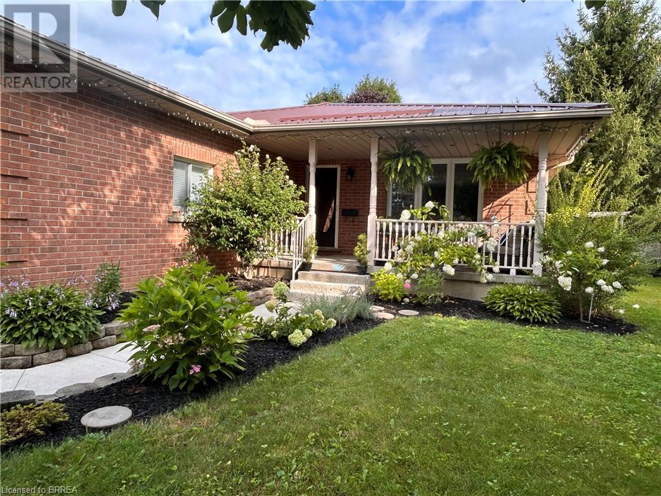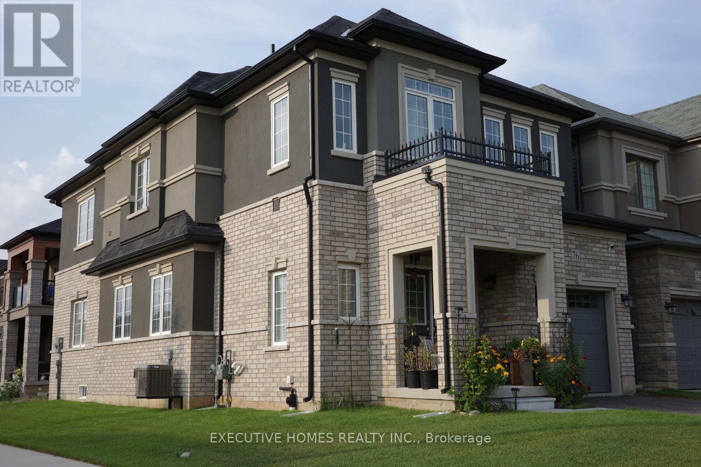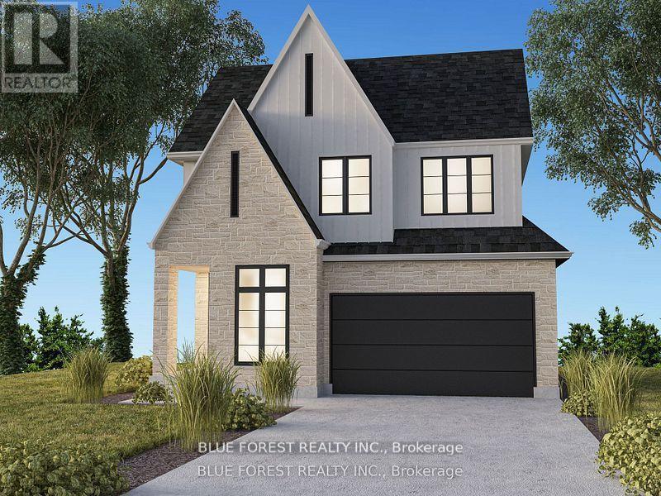1006 - 10 Queens Quay W
Toronto, Ontario
Welcome to a rare gem in downtown Toronto's waterfront! This meticulously upgraded and renovated, south-facing unit has been owner occupied and offers amazing sunlight and breathtaking water views. Boasting almost 750 sqft of spacious luxury, this oversized 1 bedroom+den condo is a standout.Meticulously maintained and substantially upgraded from top to bottom like no other unit on the market. See the feature sheet for the upgrades/renovations. Partake in a versatile list of 5 star amenities that put this condo over others in the neighbourhood including a gym, workstations, guest suites, indoor pool, squash court, golf simulator, basketball court, movie theatre, and many more! This building is also home to some of the best Management that promotes safety and cleanliness 24-7.It is within immediate walking distance from coffee shops, groceries, public transit, and pharmacies. Come on in and see for yourself! Make sure to see the amenities on the second floor! Truly 5 star! **EXTRAS** ALL utilities (cable and internet) included in Condo Fees! WOW! Make sure to see the feature sheet in the pictures. Amenities are 5 star and on the second floor. Make sure to see them before you leave, they are truly breathtaking! (id:60626)
Property.ca Inc.
1718 Old Highway 2
Quinte West, Ontario
Waterfront! This property is special! Fabulous views looking south over the Bay of Quinte. Very well maintained, with composite decking (3 sides and guest house), views of the water from your open concept living room, kitchen, dining room and primary bedroom. A separate guest house with bedroom and 4 pc bathroom. Over sized (23.10 x 21.2) 2 car garage with loft storage. Two electric awnings over south deck, lots of storage for patio furniture. Newer windows (except for east facing windows in living room) 2 sets of patio doors to the deck overlooking water. Fenced lot, gas heat (2018), central air, municipal water, shingles on house 2015 garage and guest house 2018, crawl space spray foam insulation 2017, seawall in excellent condition providing opportunity for boat lift. At one time the owner had a 16' dock on the east corner of the lot. Handicap and BB potential! (id:60626)
Ekort Realty Ltd.
1902 - 45 Charles Street E
Toronto, Ontario
South West Facing 2 Bedroom. With 9Ft Ceilings And A Nice Size Balcony. Floor To Ceiling Windows, Modern Kitchen, Modern Lobby, 24 Hr. Concierge, Fitness Centre, Luxury Chaz Club Located On The 36th & 37th Floor With Incredible Downtown Skyline & Lake Views! Walking Distance. To Subway, U Of T, Yorkville, Shopping & More! ONE Parking space included. (id:60626)
Everland Realty Inc.
15, 420068 Highway 771
Rural Ponoka County, Alberta
This beautiful walkout bungalow offers the perfect blend of space, comfort, and natural beauty — situated on 3.51 acres with spectacular views of the countryside and Gull Lake. Whether you're enjoying your morning coffee in the enclosed sunroom or relaxing on the spacious upper deck, you'll be surrounded by nature's beauty. The main floor features a bright and open living space, highlighted by a 3-sided gas fireplace, large windows, and a seamless flow between the living, dining, and kitchen areas. The primary bedroom is a true retreat recently updated with its own peaceful ambiance and stunning new shower & double vanity, and the main-floor laundry/mudroom adds extra convenience. The walkout basement is perfect for entertaining or hosting guests, complete with a wet bar, family room, two large additional bedrooms, and a full bathroom with a shower. You'll also appreciate the large unfinished storage/utility room with a 7x10 cold room — ideal for storing your garden harvest or seasonal items. Step outside to your beautifully landscaped yard, filled with lush perennials, fruit trees, and a charming Purple Martin house that will soon welcome new feathered residents. With plenty of space for outdoor activities, gardening, or simply soaking in the peaceful surroundings, this property offers a true acreage lifestyle. Additional features include a triple-car garage, an RV parking pad, and ample room to expand or customize to your liking. This is truly a must-see property for anyone seeking a private and serene retreat with unmatched lake views. There is also a 16'x20' shed equipped with power, and many recent updates including, newer shingles, HWT, eavestroughs, and appliances. This property has it all and more! (id:60626)
Century 21 Maximum
517 - 35 Hayden Street
Toronto, Ontario
Phenomenal and unique 2 bedroom unit with oversized terrace (800 sq ft +) for entertaining and relaxing. Great layout with open concept kitchen with ceasarstone countertop. Bedroom has walk-in closet. Steps to transit, groceries, restaurants and cafes. Must-see unit!! (id:60626)
Right At Home Realty
8 3266 147 Street
Surrey, British Columbia
#1 RANKED SCHOOL IN SURREY! Welcome to this bright and stylish 3 bed 3 bath CORNER unit offering 1350 sqft of living space. The kitchen is a chef's dream, with quartz countertops, stainless steel appliances, and a gas range, while the expansive living and dining areas come with an electric fireplace and access to a balcony with natural gas BBQ hookups. Upstairs has a spacious primary bedroom with a 3-piece ensuite, two more bedrooms and another full bath. There is an option to add a 4th bed downstairs. Private backyard and a community playground-great for families. Garage fits 2 cars + extra room for storage. Ample visitor/street parking. Quick access to highways/transit. Minutes from shopping, schools, dining, recreation, trails & Crescent Beach! (id:60626)
Exp Realty Of Canada
17 Nicole Marie Avenue
Barrie, Ontario
Top 5 Reasons You Will Love This Home: 1) Placed in a welcoming family-focused neighbourhood, this home presents the perfect setting for raising kids and making memories, just a short stroll to schools, East Bayfield Arena, playgrounds, and Georgian Mall, with quick access toHighway 400 and all the shopping and dining along Bayfield Street 2) Thoughtful updates bring peace of mind, including a new fridge and microwave in 2025, a recently reshingled roof in 2023, a new garage door motor in 2025, and a lovely sunroom where you can unwind and enjoy the view 3) The main level layout is both spacious and practical, featuring a cozy family room for movie nights, an inviting living/dining area for gatherings, and main level laundry that adds convenience 4) Step out to a backyard built for making the most of sunny days, fully fenced for privacy and safety, and complete with two garden sheds for your storage needs 5) Fully finished basement ready to adapt to your needs, offering a full bathroom and enough room for a kids play zone, a home office, or a guest suite. 2,630 fin.sq.ft. Visit our website for more detailed information. (id:60626)
Faris Team Real Estate Brokerage
10 - 104 Farm Gate Road
Blue Mountains, Ontario
Welcome to Arrowhead at Blue where upscale mountain living meets four-season adventure in the heart of the Blue Mountains. Perfectly positioned just a short walk from Blue Mountain Resort, you'll have easy access to ski lifts, mountaintop skating, biking trails, acclaimed restaurants, cozy cafés, and one-of-a-kind shops. This beautifully maintained home is being sold turnkey complete with furnishings so you can move in with ease. Inside, the bright and spacious open-concept layout is designed for comfort and style. The kitchen features granite countertops, a generous island, and flows seamlessly into a welcoming living area with a fireplace perfect for unwinding after a day outdoors.The third level offers three bedrooms and two full bathrooms, while the upper floor presents endless options: create a primary suite retreat, a guest room, or a home office whatever suits your lifestyle. Recent upgrades include a new furnace, AC unit, and on-demand water heater (2018), plus a new washer and dryer installed in 2024. The garage is EV-ready with a 220V outlet. Step outside to a private balcony/deck, ideal for BBQs and soaking up the scenic surroundings year-round. Tucked within a dynamic water and mountain community, you're never far from exciting activities. Whether you're looking for a weekend escape, a full-time residence, or a high-potential investment, this property delivers it all in one of Ontarios most sought-after destinations. (id:60626)
Royal LePage Rcr Realty
163 Craig Street
Charlo, New Brunswick
Welcome to 163 Craig Road, Charlo. This LUXURIOUS home is located in beautiful Charlo on a private hill top on approximately 4 acres of land. This high end home with 3460 finished sq ft offers everything you could dream of. Radiant Engineered hardwood floors, built in ""Sonos"" sound system, Custom built kitchen with granite counters, propane stove and fireplace. A separate formal dining room. Office features custom built-ins, Master bedroom with ensuite and a large walk-in closet. The basement features a huge laundry room, a large recreation room with custom built-in bookcase and a bar area with marble countertop. Another complete bathroom and gym area. Large storage area under the garage. the house has security cameras inside/outside and also some automatic light (closets). The garage has an epoxy floor with build-in work table and storage cabinets. Outside you'll find a concrete driveway, a fenced in area for your fur babies. The back yard has a big deck and an extra large patio that surrounds the in-ground pool, perfect for family and friends for partys and BBQs. The unfinished heated and insulated look-out tower has an operational bathroom with the potential to be finish for a guest house. It also serves as storage for the lawnmower and pool equipment. Close to many amenities, right off Highway 11, beaches, walking trails, cross country skiing, ATV, ski-doo trails. * A MUST SEE PROPERTY* (id:60626)
RE/MAX Prestige Realty
450 Hollywood Road S
Kelowna, British Columbia
Discover this cozy updated 3 bed 2 bath home situated on large lot. This little gem has an open kitchen/family room with gas fireplace. Large windows and bright living spaces. Three bedrooms and two baths all on the same level. Great starter home also has a large detached 24 X 24 garage/workshop that is ready to be put to a great use. Close to all amenities including elementary, high schools and shopping within walking distance. This home has been well loved and cared for by its original owners for over 40 years. The expansive lot size also presents the possibility to redesign, potential future development that allows for up to a 6 plex of your dreams, offering future investment opportunities. Fully landscaped yard and garden area for enjoying those Okanagan afternoons. (id:60626)
Oakwyn Realty Okanagan
7701 Okanagan Landing Road Unit# 4
Vernon, British Columbia
Located on the quiet, sunny side of Silverton on the Lake, this beautifully updated three-bedroom townhome includes a coveted 35-foot boat slip, a rare and valuable feature for lakefront living. Set within a peaceful, well-maintained community, this home offers a thoughtful mix of modern upgrades, functional design, and serene outdoor space. The open-concept main floor is ideal for entertaining, with a seamless flow between kitchen, dining, and living areas. Vaulted ceilings enhance the space, and updated 8-foot interior doors add a refined touch. Modern lighting includes recessed pot lights, ceiling fans, and powered roller shades for comfort and style. Tasteful finishes include custom-built closets with shiplap detail, new stair carpeting, and vinyl plank flooring throughout. Two tiled gas fireplaces provide cozy ambiance in the main living area and the third bedroom, currently used as a family room with access to the upgraded patio. The kitchen features quartz countertops, and the custom-tiled ensuite includes a spacious dressing room. Step outside to your private deck with new awning, ideal for BBQs. The Zen-inspired backyard includes lush plantings, a pergola over a 2 cm patio, and grassy area. A double garage and two extra parking spaces offer ample parking. Forced air heating and AC provide year-round comfort. Silverton is pet and rental friendly (with restrictions), making this a fantastic investment or full-time lakeside home. Two and a half bathrooms. (id:60626)
RE/MAX Vernon
16 Hunter Road
Orangeville, Ontario
Welcome to this charming 4-level backsplit, perfectly situated in one of Orangevilles most desirable west end neighbourhoods. Just steps to parks, schools, scenic trails, and the Alder Rec Centre, this home offers the ideal setting for a growing family.Step inside through the handy mudroom and into the bright eat-in kitchen, featuring ample cupboard space and convenient access to the attached 1.5 car garage. The combined living and dining room is warm and welcoming with vaulted ceilings, perfect for family dinners or relaxed evenings in.The main level overlooks a spacious lower level with a large family room, complete with a cozy gas fireplace the perfect spot for movie nights or gatherings. This level also offers a 4-piece bath, a great space for a home office or play area, and a walkout to the private backyard featuring a stone patio, mature trees, and a garden shed.Upstairs, you'll find a good sized primary bedroom with semi-ensuite access to a 4-piece bath, along with two additional bedrooms, ideal for guests or a growing family. Recent updates include a new furnace and humidifier (2020), driveway (2023), breaker panel (2019), refurbished AC (2024), and a new rental hot water tank.This is a cozy, well-loved family home in a quiet, sought-after area ready for its next chapter! (id:60626)
Royal LePage Rcr Realty
1625 23 Avenue Sw
Calgary, Alberta
ATTENTION BUILDERS / INVESTORS. RCG ZONED CORNER LOT THAT WILL ALLOW A 4 or 5 PLEX TO BE BUILT with amazing views of the Calgary downtown and across the street from a green space! Hold and rent the three legal separate rental units while you decide what to do long term with this amazing lot and the potential it holds* MAKE YOUR FIRST VISIT INSIDE THROUGH THE 3D TOUR* This property, sitting on a lot size of 5026 SqFt, consists of 3 Legal Rental Units located right outside of downtown in the community of Bankview. The top unit is very bright, cozy and charming two bedroom legal suite. The middle unit has 9 foot ceilings, is painted white, has an open layout, and is also a very comfortable two bedroom legal suite. The two bedroom basement legal suite is a full walk-out-to-grade which means each unit has its own separate entrance. Each legal suite includes many windows for natural lighting. These units have been generating revenue for 45+ years! All three units use the washer and dryer located right inside the basement front door. Once again visit the 3D tour to make your first visit, and then book your in person viewing! (id:60626)
RE/MAX Landan Real Estate
4136 Charles Link Li Sw
Edmonton, Alberta
GOOD MORNING EDMONTON! Discover this stunning 2800 sq ft 4 bed, 4 full bath walkout 2-storey in the vibrant community of Chappelle! Step into the grand foyer with soaring ceilings and an elegant light fixture that sets the tone for the rest of this exceptional home. The main floor features a versatile bedroom and full bath—perfect for guests or multi-generational living—along with a spacious laundry room and direct access to the oversized 21'6 x 26'6 garage. The massive walk-through pantry leads to a chef’s dream kitchen, seamlessly connected to the open-concept living and dining area, anchored by a stylish gas fireplace. Step out onto the walkout deck—ideal for morning coffees or summer BBQs. Upstairs offers 3 generous bedrooms, each with access to a full bathroom, ensuring comfort and privacy for all. Located steps from one of Chappelle’s tranquil walking paths, this home is the perfect blend of luxury, space, and location. Don’t miss your chance to call this beauty home! (id:60626)
Maxwell Devonshire Realty
153 2450 161a Street
Surrey, British Columbia
Urban living at GLENMORE in Morgan Heights! This impeccably maintained unit features three bedrooms and three bathrooms, with two bedrooms located on the upper level and one on the lower level. The main floor boasts a bright, open layout equipped with stainless steel appliances and leads to a sunny balcony, ideal for your morning coffee. For those with a green thumb, the front yard offers an extra space to nurture your plants. The complex includes fantastic amenities, such as an outdoor pool, hockey rink and yoga studio. Conveniently located in central Grandview, Morgan Crossing is just across the street, and schools of all levels are nearby. This tranquil, sunlit unit is truly a must-see! (id:60626)
RE/MAX Performance Realty
55 Evergreen Hill Road
Simcoe, Ontario
Welcome to this sprawling all brick 4 bedroom, 2 bathroom bungalow with no rear neighbours in one of the most desirable neighbourhoods in the growing Town of Simcoe Ontario. This property features over 3200 sqft of living space and is located within a 2 minute drive to all the essentials you would need including having the Norfolk Fairgrounds in your backyard. This home has 4 bright spacious bedrooms, 2 on the main and 2 in the lower level, with a full bath on each floor. A heated 2 car garage with metal roof, stunningly landscaped gardens with concrete path and covered porch welcome you to this home. In the rear, a fully fenced backyard with a large deck for entertaining, play area for the kids, complete with a built in landscaped fire pit, and of course, no rear neighbours. The interior features an open concept main floor with a large kitchen and tons of cabinet space, new pot lights, modern open closet bench with storage, large windows and plenty of space for the family to gather. The primary features a walk-in closet, ensuite privilege and private access into the backyard. Main floor bed includes large windows and a closet. Basement features a walk up to the garage, 2 large bedrooms with large closets, a full bath, laundry and of course the massive rec space with a gas fireplace to cozy up to. This property is waiting for the next family to call home. Properties on this street do not come up for sale often, this is your opportunity to own your dream home in a little slice of heaven. (id:60626)
Revel Realty Inc
154 Vanrooy Trail
Waterford, Ontario
NESTLED WITHIN THE BEAUTIFUL TOWN OF WATERFORD SITS THIS NEWLY BUILT 3 BEDROOM RAISED RANCH JUST WAITING FOR ITS NEW OWNERS TO MAKE IT THEIR HOME. WITH QUARTZ COUNTERTOPS AND BRIGHT CABINETS THIS KITCHEN WILL BE THE PERFECT SPOT TO COOK. WITH AN ISLAND SET WITH SEATING CAPABILITIES IT IS SURE TO IMPRESS. THE PRIMARY BEDROOM WILL BE PERFECT FOR RELAXING WITH ITS COMFORTABLE CARPET FLOORS AS WELL AS AN ENSUITE PRIVILEGE BATHROOM. OTHER FEATURES INCLUDE HARD SURFACED FLOORS, COVERED BACK DECK AND GAS FIREPLACE IN THE LIVING ROOM. BACKED WITH A TARION WARRANTY THIS HOME WILL SHOW QUALITY AS WELL AS COMFORT. RRESP RELATED TO OWNER OF SELLER COMPANY. CALL TO SEE WHAT OTHER OPTIONS ARE AVAILABLE TO YOU WITHIN THE SUBDIVISION. ASSESSMENT AND TAXES TO BE DETERMINED WHEN HOUSE HAS BEEN ASSESSED. (id:60626)
Royal LePage Action Realty
76 Stauffer Road
Brantford, Ontario
Welcome to this delightful residence built in 2023, corner lot, nestled in a sought-after neighborhood. The home boasts a spacious and open floor plan with an abundance of natural light, with a network of trails weaving around the property and plans for a future park just steps away. Features 9 ft ceilings on the second floor. Fresh carpet throughout. Close to Hwy 403, hospital, golf course, YMCA, & retail stores. Short drive to the airport and Wilfred Laurier University (id:60626)
Executive Homes Realty Inc.
110 Judd Drive
Simcoe, Ontario
Model Home For Sale! Ready for Immediate Possession. Welcome to 110 Judd Drive! The Beautifully built Model Home by Van El Homes is move in ready - 2,553 total sq ftg. bungalow with finished basement offers 3 bedrooms + 3 bathrooms in the Ireland Heights Development. Fully finished lower rec room, bedroom and bathroom. Features include: fully sodded lots, gas line for exterior BBQ, asphalt driveway, 9' high ceilings on main floor, gas fireplace, engineered hardwood floors and ceramic floors, shower in ensuite to be tiled and includes glass door, all countertops to be quartz, kitchen island, ceramic backsplash. Main floor laundry room, covered porch, central air, garage door opener, roughed-in bath in basement, crown mouldings, exterior pot lights, double car garages. Other models available for viewing, call for your private tours. (id:60626)
Royal LePage Action Realty
132 Oak Street
Simcoe, Ontario
Welcome home to 132 Oak St., Simcoe. Distinctive. Expansive. Impeccably Designed. A sprawling 2339sq ft above grade all-brick, custom-built residence nestled just minutes from the shores of Lake Erie, surrounded by parks and schools, over half a dozen golf courses, and a wealth of local amenities. Situated on a rare 0.26 acre parcel within city limits, the property enjoys privacy with no immediate neighbours on three sides. Step inside to be greeted by a generous foyer that opens into one of the home's most breathtaking features: a soaring vaulted atrium with a dramatic floor-to-ceiling brick wall, a glass ceiling that floods the space with natural light, and a striking wood beam adorned with a ceiling fan. The home’s large principal rooms impress with vaulted ceilings, recessed lighting, and a stunning double-sided gas fireplace that seamlessly connects the formal living room and a sunken family room. Sliding glass doors open onto a brand new concrete patio overlooking the expansive side yard—perfect for outdoor entertaining. The executive-style primary suite offers a peaceful retreat with two closets, a skylit ensuite bathroom, and ample room to relax. Two additional bedrooms, a stylish 4-piece main bath, a powder room, and a convenient main-floor laundry room complete the main level. The fully finished lower level is an entertainer’s dream. A massive recreation space is divided by a dramatic double-sided wood-burning fireplace and includes a full wet bar—perfect for hosting. You'll also find a 4-piece bathroom with an indoor hot tub, a dedicated home office, a workshop, and an additional bonus room. Recent upgrades include roof and gutter guards (2015), upper level flooring (2022), fencing (2022), new insulated garage doors (2023), bathrooms and kitchen refresh (2025), light fixtures throughout including wall sconces with dimmer switches (2025) and gardening and landscaping (2025). Truly one-of-a-kind—this is a property you won’t want to miss! (id:60626)
RE/MAX Twin City Realty Inc.
23 Ayrshire Avenue
St. Thomas, Ontario
Welcome to your dream home brought to life by Woodfield Design + Build! This stunning 4-bedroom, 3-bathroom masterpiece offers unparalleled potential for customization, allowing you to tailor every detail to your unique taste and lifestyle. Boasting upgrades such as 9' ceilings on the main floor, elegant wood stairs, hardwood flooring throughout the main floor and hallways, striking black exterior windows, and a durable concrete driveway, this home promises both luxury and functionality. Embrace the opportunity to craft your perfect living space in a prime location. Don't miss out on the chance to turn your vision into reality! Many other plans and elevations available to choose from. (id:60626)
Blue Forest Realty Inc.
495 Principale Street
Pointe-Verte, New Brunswick
GORGEOUS EXECUTIVE HOME ON THE BEACH!!! This private paradise sits on 2.6 acres of land and is only 8 years old! Home features an indoor/outdoor surround sound stereo system, 4 camera security and monitor system with alarm, hookups on the beach for 2 RV's with 30 amp services, 10,000 Watt back up generator, heated attached double car garage, detached garage, propane hooked up to stove, outdoor barbeque and fireplace. Vaulted ceilings, Large windows from all rooms to enjoy the magnificent views of the ocean, master bedroom with grand En-suite including a Jacuzzi tub, ceramic shower and large walk-in closets, extravagant fixtures, custom made cabinetry, efficient heating and air conditioning with a central heat pump and the list goes on...This home has all the bells and whistles with Breathtaking views!! The exterior is finished in stone and canexcel siding. Also includes a 2 bedroom Nanny Suite with a completely separate entrance and driveway. New paved driveway 2020, new water softener 2021, new appliances 2023, new heat pump for the apartment 2023, GORGEOUS composite deck with extra propane outlets 2024, kitchen remodeled 2024, Primary ensuite upgraded 2024. This gem truly is a rare find, don't let this one slip by! (id:60626)
Keller Williams Capital Realty
27 Cartier Crescent
Hamilton, Ontario
Welcome to 27 Cartier Crescent, a charming Hamilton Mountain residence nestled in the family-friendly Butler neighborhood. This spacious 4-level back-split home presents over 2100 of finished square feet, an excellent opportunity for those seeking comfort, versatility, and convenience.Highlights include: Freshly painted, sunny main floor featuring an inviting living room w/ hardwood, eat-in kitchen, and separate dining areaideal for entertaining. Private lower level with large rec room, perfect for family movie nights. Upper level offers three spacious bedrooms and a full bathrooman ideal layout for growing families. Finished lower level/den, offering flexible space for a home office, hobby room, or gym. attached garage and double-wide driveway, comfortably accommodating up to 4 vehicles.Well-maintained brick exterior and quiet cul-de-sac location, ensuring a safe, serene environment. Prime Hamilton Mountain location walking distance to T.B, McQuesten Park, Terryberry Library, YMCA, schools, transit, and quick routes to Lime Ridge Mall and major highways . Close proximity to quality schools and peaceful green spaces adds family appeal, while everyday conveniences are just minutes away. (id:60626)
RE/MAX Escarpment Realty Inc.
1727 Lillian Rd
Victoria, British Columbia
Charming Character Duplex in Desirable Fairfield! Welcome to this delightful 2-bedroom 1/2 duplex in the Fairfield/Gonzales neighbourhood. Just a short stroll or bike ride to the beach, tennis courts, scenic trails & a nearby dog park, this home offers the best of Victoria’s coastal lifestyle. Inside, you’ll find cottage charm w/beautiful fir floors, cove ceilings & a cozy gas fireplace framed by built-in bookshelves. The updated eat-in kitchen w/granite counters, cork flooring & overlooks a sunny, private garden. The fully fenced outdoor space is ideal for relaxing, entertaining, or storing your kayak, canoe, or surfboard in the thoughtfully designed storage area. Recent updates: interior & exterior paint, new baseboard heaters & trim, blown-in insulation in the exterior walls & crawl. Walk to groceries, cafés, restaurants & transit & enjoy a car-free lifestyle. No Strata Fees! A perfect blend of charm, convenience & community, come experience this Fairfield gem! (id:60626)
One Percent Realty


