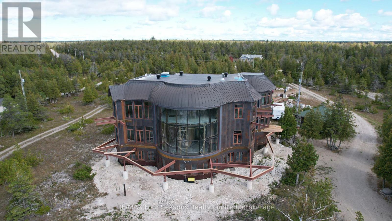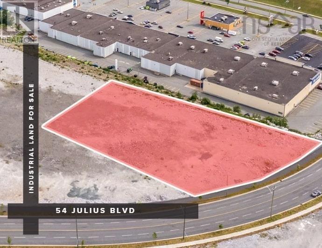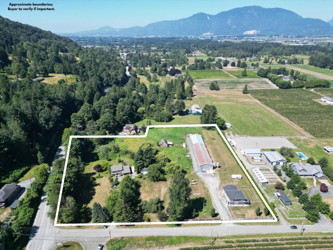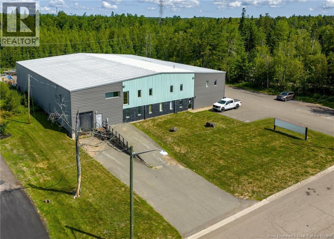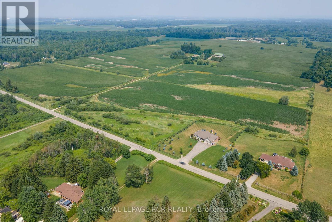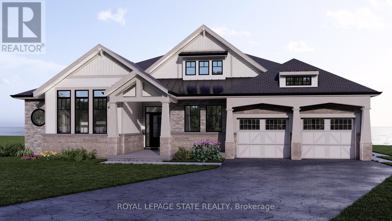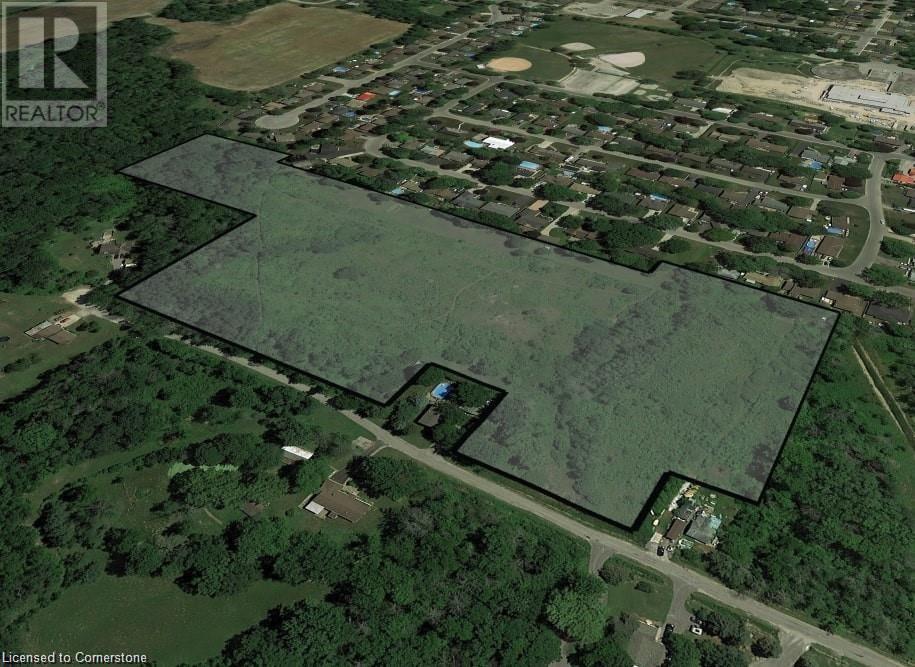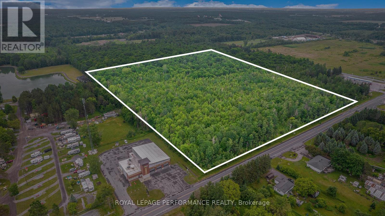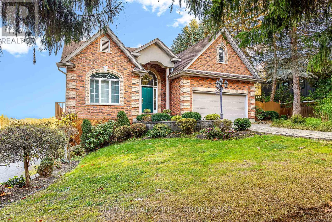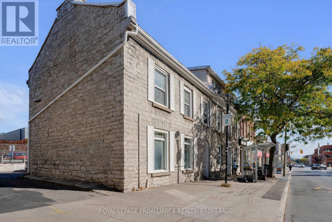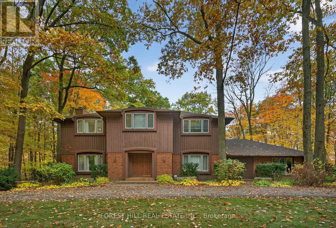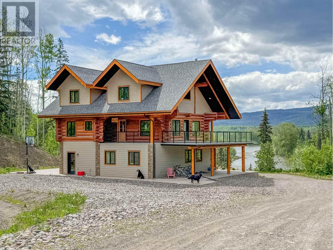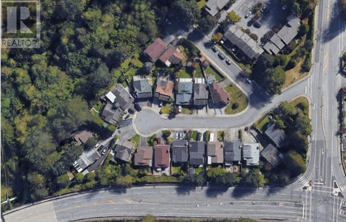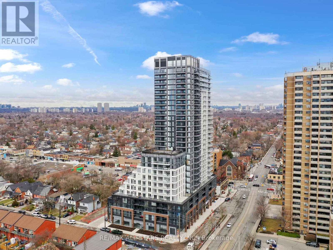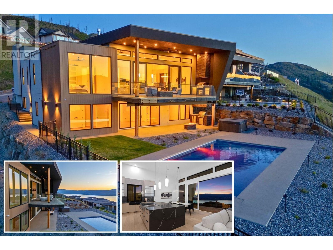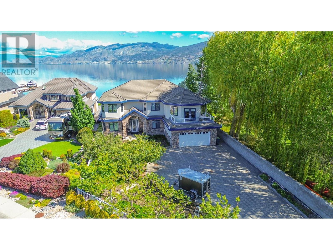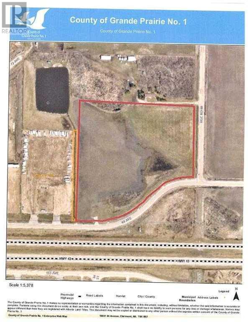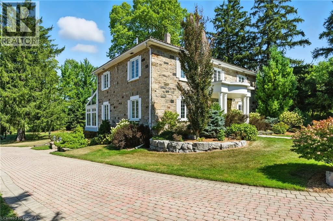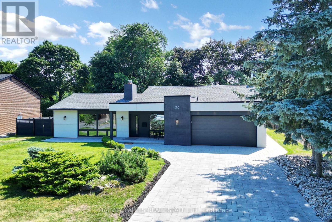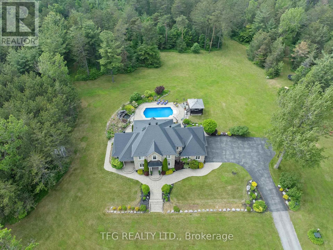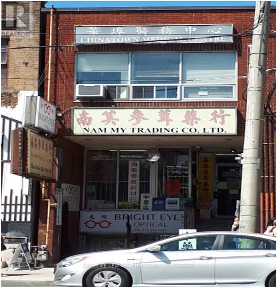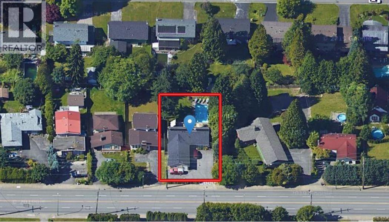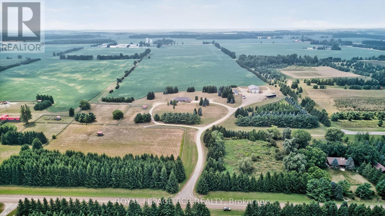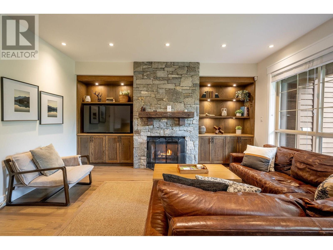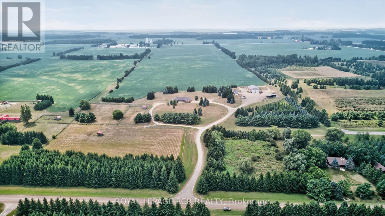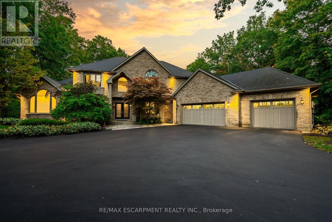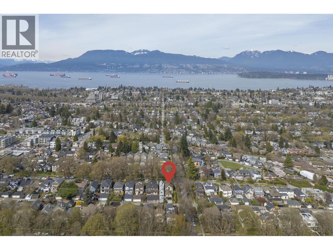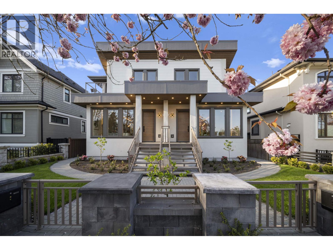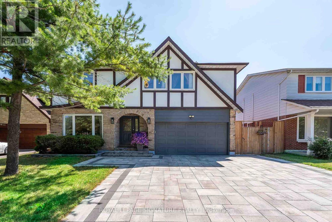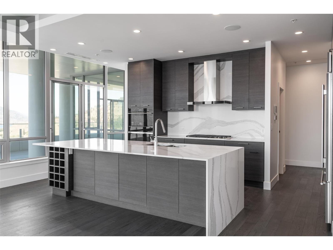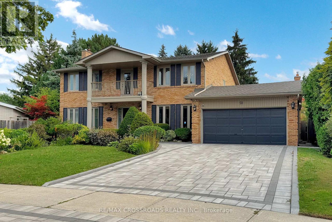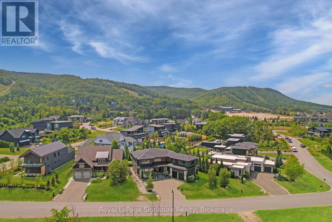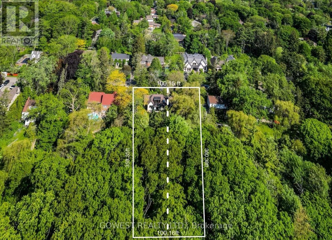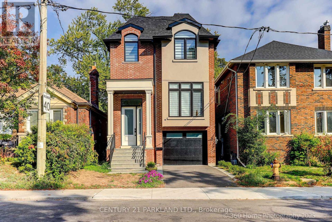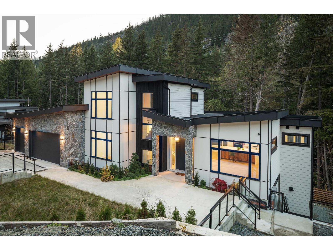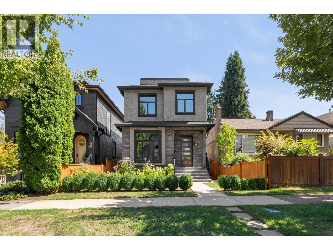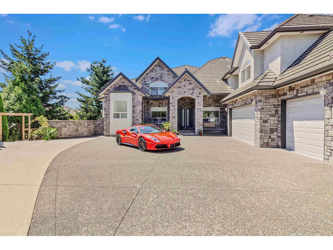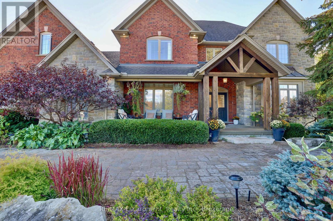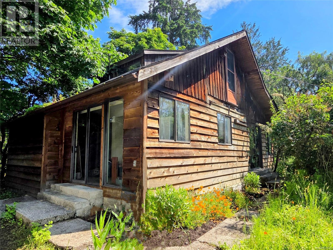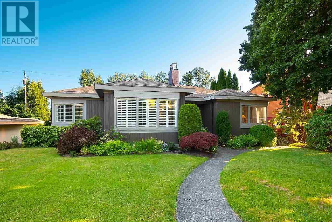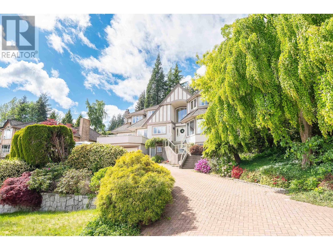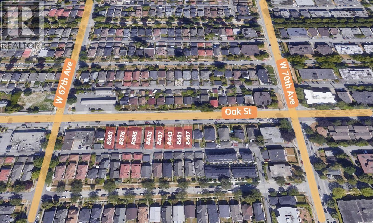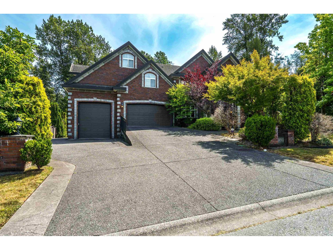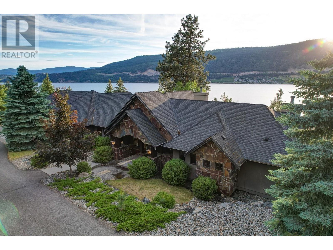794 Dorcas Bay Road
Northern Bruce Peninsula, Ontario
Welcome to a once-in-a-lifetime opportunity on the Northern Bruce Peninsula just minutes from the charming village of Tobermory and the gateway to Fathom Five National Marine Park. Perched along the rugged shoreline of Dorcas Bay, this awe-inspiring "Corten Steel" residence trimmed in brass and copper accents, spans over 6,000 square feet of cutting-edge architectural design, awaiting your final vision. If you are unaware of Corten Steel, check it out online. This is structured to last! Step inside and discover the bones of a technological marvel. Designed with a high-tech interior infrastructure, the home is prepped for next-gen automation, integrated security, and luxury creature comforts. Floor-to-ceiling custom curved glass windows command panoramic views of Lake Huron's turquoise waters, flooding the main living areas with natural light and offering a front-row seat to stunning sunsets. The layout is bold and dynamic. Multiple levels of living space flow organically, offering private zones for bedrooms, studio space, or future home theatre installations. Expansive cantilevered decks are partially framed in and ready for custom finishing ideal for outdoor lounging or elevated entertaining. The property itself is over an acre of coastal landscape, with direct water access via a private boardwalk-style path leading to the rocky shoreline perfect for kayaking, paddleboarding, or sunbathing on limestone shelves. This is not just a home; it's a conversation piece, a legacy build, and a canvas for your ultimate dream retreat. Whether you're seeking a luxurious family compound, a high-end rental investment, or a future-forward escape from the ordinary, 794 Dorcas Bay Road offers unlimited potential. Note: The home is being sold as-is/where is, unfinished, presenting an extraordinary opportunity for the buyer to complete the vision with their own style, materials, and finishes. Plumbed for 5 bathrooms (3+2). (id:60626)
RE/MAX Four Seasons Realty Limited
54 Julius Boulevard
Bayers Lake, Nova Scotia
2.5 acres of industrial-zoned land, with a majority pad-ready lot, located at 54 Julius Blvd off Chain Lake Drive in Bayers Lake Business Park. This is a rare chance to secure prime real estate in one of Halifaxs most sought-after commercial hubs. The site offers excellent visibility from Chain Lake Drive, convenient highway access, and close proximity to major retailers and servicesmaking it ideal for a wide range of business uses. Opportunities to purchase in this established business park are few and far between, dont miss your chance. (id:60626)
Royal LePage Atlantic
4843 Giesbrecht Road, Yarrow
Yarrow, British Columbia
6.44 Acre Specialty Broiler Farm in Yarrow! This is a rare opportunity to acquire a well developed family-fit farm with infrastructure in place and room to grow in one of Chilliwack's prime agricultural areas. Out of the floodplain, but a walk to the river - sits this gorgeous parcel improved with 40' x 225' double-decker barn with automated feeding, watering, and ventilation systems on both levels, controlled by Phason. Power is backed by an 86 kW Winco diesel generator (2022) and new 300L diesel tank. 25' x 25' storage barn, two feed bins, and newly built 3,123 sq.ft. 3 bay shop add to the functionality of the farm. The main residence is a 2,153 sq.ft. two-storey home built in 1997, offering four bedrooms, three bathrooms, multiple living areas, and updated flooring in 2023. (id:60626)
B.c. Farm & Ranch Realty Corp.
43 Driscoll Crescent
Moncton, New Brunswick
Located in Moncton Industrial Park, this industrial facility offers ±12,000 square feet on the main floor, plus a mezzanine level, for a total of approximately 13,680 square feet. It includes about 3,360 square feet of finished office space split between the main level and mezzanine. The main level features a reception area, three private offices, one flex space, and a washroom. The mezzanine offers six additional offices, a second washroom, a kitchenette, and a flex area. The warehouse boasts a clear ceiling height of approximately 20 feet, two at-grade bay doors measuring 16 feet wide by 14 feet high, and a dock-height loading door. The building is equipped with geothermal heating and cooling. Positioned minutes from the Trans-Canada Highway, Wheeler Boulevard, and the Roméo LeBlanc International Airport, this location offers accessibility within a well-established industrial park and a strong opportunity in one of Monctons most active industrial corridors. (id:60626)
Creativ Realty
3269 Concession 7
Adjala-Tosorontio, Ontario
Sprawling and serene 104-acre farm just minutes from Alliston and Tottenham. This well-maintained property features a raised bungalow with in-law suite, second kitchen, and garage access-ideal for multigenerational living or rental potential. Includes approximately 90 acres of actively farmed land, two barns (32' x 65' and 28' x 40') with water and hydro, and a large workshop perfect for storing heavy machinery or running a business. Enjoy an organic vegetable garden and space to grow and raise your own food. MPAC recognizes 2 dwellings on the property- buyer to conduct due diligence on rebuilding second dwelling. Perfect for farming or as a hobby farm, business operation, or investment property. Low property taxes and just 5 mins to Hwy 50 for quick access to Bolton and Hwy 427. A rare opportunity to own peaceful, productive farmland in a prime location. (id:60626)
Royal LePage Rcr Realty
19 - 100 Watershore Drive
Hamilton, Ontario
Don't Miss This Rare Lakefront Bungalow on the Shores of Lake Ontario. Welcome to a truly exceptional opportunity an exquisite 2,841 sq. ft. lakefront bungalow perfectly positioned along the sparkling shoreline of Lake Ontario offering breathtaking panoramic views. This brand-new floor plan has been meticulously crafted to maximize lake views and everyday livability. With 10' ceilings, 8' solid-core interior doors, hardwood floors, upgraded tile throughout, and an elegant oak staircase- this home exudes sophistication. The chef-inspired kitchen is as functional as it is striking, featuring extended-height cabinetry with crown moulding, premium quartz countertops, a stylish backsplash, and a large central island ideal for both casual meals and upscale entertaining. As a purchaser, you'll have the rare opportunity to fully customize your finishes at our brand-new design studio, guided by our expert design consultant and curated selection of elevated materials. An open-concept layout anchors the homes living and dining areas, centered around a 46 gas fireplace with a stained wood beam mantle. Floor-to-ceiling lake-facing windows flood the space with natural light and showcase the unmatched views. Step through to the covered rear patio and enjoy year-round relaxation beside the water. Wake up to panoramic lake views from the luxurious primary bedroom, complete with a spa-like ensuite featuring a freestanding soaker tub, custom glass shower, dual vanities, and quartz countertops. Not to mention two additional bedrooms offering ensuite privilege and premium finishes, and a stylish 2-piece powder room. This home offers both peaceful lakeside living and convenient access to QEW, top-rated schools, shopping, and daily amenities. Enjoy the security of a sloped, granite capped revetment wall designed by a coastal engineer a premium shoreline upgrade designed to safeguard your investment. *This home is pre-construction. Estimated closing 12 months after purchase. (id:60626)
Royal LePage State Realty
0 George Street
Dunnville, Ontario
Rare Offering! This 10.9 Net developable acre parcel of land is located within the Urban Boundary in Dunnville. This site is located on the West side of Dunnville and is the last large parcel available within the Urban Boundary ready to develop. Strategically located, this site lies 45 minutes from Hamilton and 45 minutes to Niagara Falls. Marketing package available upon request. (id:60626)
Royal LePage State Realty Inc.
Right At Home Realty
Pt Lt 30 Con 3, Limoges Rd Road
The Nation, Ontario
Introducing 19.079 acres of prime commercial land in the rapidly expanding town of Limoges! This exceptional lot is perfectly positioned in the heart of Limoges, near major landmarks including the Trans-Canada Highway 417, Brigil's new development proposal, Calypso (Canada's largest themed waterpark), and (4) major residential projects currently under construction. Its strategic location makes it an ideal site for future commercial development. Zoned CH (highway commercial), it supports a broad range of permitted uses. Limoges is part of the highly progressive township of The Nation, further enhancing this property's commercial potential. With a rapidly growing population and numerous residential projects already underway, this land presents an outstanding opportunity for serious investors and developers. Conveniently located just a 20-25 min drive from Ottawa, approximately 1.5 hours from Montreal, and about 5 hours from Toronto, this property offers excellent accessibility. (id:60626)
Royal LePage Performance Realty
1625 Haist Road
Pelham, Ontario
Welcome to 1625 Haist Street, nestled in the heart of beautiful Fonthill, home to the renowned Weiland Cherry Farm. This stunning 14.2-acre property offers a thriving orchard, with an abundance of cherries and apples and some peaches, pears and plums. The charming bungaloft on the property was custom-built in 2002 with meticulous attention to detail, and features a complete in-law suite with a walkout and separate garage, making it perfect for multi-generational living or guest accommodations.The farm is fully equipped for your agricultural needs, with a spacious barn designed for packing, storing baskets, and organizing farm equipment, two walk in coolers. Whether you're managing the orchard or simply enjoying the serene surroundings, this property offers plenty of space and potential.The back of the home boasts upper and lower decks that provide breathtaking views of the orchard and surrounding landscape an ideal spot to relax, entertain, or simply take in the natural beauty.Whether you're looking to continue the legacy of Weiland Cherry Farm or seeking a peaceful country retreat, this property has everything you need.Recent updates to the property include a brand-new furnace (2024), ensuring optimal comfort year-round, as well as a new well pump and water tank (both 2024), providing reliable and efficient water supply for both the home and the farm. These upgrades offer peace of mind and enhance the property's overall functionality, making it an even more attractive and turnkey opportunity for its next owner. (id:60626)
Boldt Realty Inc.
153-155 Brock Street
Kingston, Ontario
A rare Kingston heritage treasure with exceptional income potential. Nestled in the vibrant heart of Kingston, this beautifully preserved limestone heritage property, dating back to 1850, offers a blend of charm and lucrative investment opportunity. Comprising two buildings sold together as one parcel, this versatile property boasts character alongside modern income streams.153 Brock Street features a duplex with a fully furnished 3-bedroom main floor unit, currently leased until April 30th, and a spacious 6-bedroom unit that is presently set up as an Airbnb - providing a flexible income option, whether for long-term tenants or short-term guests. Next door at 155 Brock St is a 2-story limestone comprised of 6 bedrooms and 2 baths. Fully rented till April 2026. Both buildings showcase authentic heritage details, including striking exposed brick and limestone walls, which add undeniable character and appeal. Situated directly across from the hospital in downtown Kingston, this property offers unmatched convenience-with nearby shops, restaurants, entertainment venues, and a bus stop right at the front door-making it highly attractive for tenants and visitors alike. With four parking spaces, the property combines historic charm with practicality. Whether you're an investor seeking a high-yield property or a forward-thinking buyer eager to own a piece of Kingston's storied history, this opportunity is truly exceptional. Don't miss your chance to acquire a property that seamlessly merges character with outstanding financial returns. Upgrades: 2018 - new heating, electrical and plumbing systems. 2023-fully furnished, keypads on all bedroom doors. (id:60626)
Royal LePage Proalliance Realty
124 Forest Ridge Road
Richmond Hill, Ontario
Attention Builders, Renovators, and Investors! Exceptional opportunity to own in one of Richmond Hill's most prestigious enclaves. Proudly owned by the original owners, This 4-bedroom, 4-washroom home with a 3-car garage sits on a beautifully landscaped lot just under 2 acres, surrounded by mature trees and multi-million dollar estates. The property features a spacious layout, finished basement with recreation room and additional bedroom, sauna, swimming pool, and tennis court. Perfect for those looking to build new, renovate, or customize their dream home in a sought-after neighborhood. Property sold "as is, where is." Don't miss this rare chance to live or invest in one of Richmond Hill's most desirable areas. (id:60626)
Forest Hill Real Estate Inc.
585 16 Highway
Smithers, British Columbia
* PREC - Personal Real Estate Corporation. Custom log house located on 33+ acres of Bulkley River frontage, within close proximity to Smithers, BC. 9' ceilings in the basement, spacious kitchen and living spaces throughout. Take in the fantastic views from the kitchen, ensuite (soaker tub), sundeck and more! The property also hosts a 54' x 100' workshop, with 60' pit, 3-phase power and 5,000 gallon cistern (rain water collection). Enjoy the high ceilings in the main living space, beautiful kitchen and spacious primary suite! This is truly one of the most amazing piece of real estate to hit the Smithers market! Fishing on your door step, minutes from town, breath-taking views of both Hudson Bay Mountain and the Bulkley River. Don't miss out on this beautiful and unique opportunity! (id:60626)
Calderwood Realty Ltd.
1120 Wallace Court
Coquitlam, British Columbia
High Density Apartment Residential 2.56 acre site (111'513.6 Sq Ft) falls under the new TOA - Transit Oriented Area. Projected Allowable Density (FAR) minimum 5. Projected Allowable Height 20 Storeys (id:60626)
Angell
Unit 5 - 276-294 Main Street
Toronto, Ontario
Brand new commercial unit at the base of Linx Condominiumms - a newly completed 27-storey tower by Tribute Communities & Greybook. Features flexible CR zoning, ideal for retail, restaurants, daycare, or professional offices, Within walking distance to Main Subway Station and Danforth GO. Up to 12 private parking spaces available. (id:60626)
RE/MAX All-Stars Realty Inc.
5584 Upper Mission Court
Kelowna, British Columbia
Experience modern Okanagan luxury in this brand-new custom-built walkout rancher, designed to impress with striking architecture, high-end finishings, and breathtaking lake, sunset, and city views. This home seamlessly blends contemporary elegance with functional design, delivering an unmatched indoor-outdoor lifestyle. The open-concept main level is highlighted by floor-to-ceiling sliding doors that expand to a spacious covered patio, complete with built-in BBQ, fire table, and panoramic views. The chef’s kitchen is a showstopper with premium Jennair appliances including a 6-burner gas cooktop, built-in oven, full-size fridge/freezer, double dishwashers, and built-in coffee station. A walk-through pantry connects directly to the laundry room and heated garage for everyday convenience. The luxurious primary bedroom features spa-inspired ensuite with fluted freestanding tub, steam shower, and large walk-in closet. A private office and a designer guest powder room with preserved moss wall and onyx sink complete the main level. Downstairs is designed for entertaining, opening directly to your backyard oasis with 16x32 pool (with auto cover), hot tub, and a second built-in BBQ area. Inside, enjoy the wet bar, theater room, gym with sports flooring, and ample storage. The legal 1-bedroom suite (option for a 2nd bdrm) offers flexibility for guests or rental income. Oversized heated garage features epoxy floors, an 11-foot door for RV or boat access, and roughed-in A/C. (id:60626)
Coldwell Banker Horizon Realty
2350 Landry Crescent
Summerland, British Columbia
2350 Landry Crescent – Stunning Lakefront Home in Trout Creek Welcome to 2350 Landry Crescent, a breathtaking lakefront property located in the highly sought-after Trout Creek neighborhood. This spacious and beautifully designed 5-bedroom, 3-bathroom-with an additional office-offers 4,467 sq ft of luxurious living space, perfect for families or entertaining guests. Step inside to discover gorgeous cork and tile flooring, an open-concept kitchen, and a thoughtful layout designed for comfort and style. Enjoy the convenience of a private elevator, ideal for multi-level living. Outside, you'll find a gated entrance, established fruit trees, and a flourishing garden. Take in the stunning views of Okanagan Lake from your backyard or head down to the dock for easy lake access. Don’t miss this rare opportunity to own a slice of paradise in one of the Okanagan’s most desirable lakefront communities. (id:60626)
Parker Real Estate
Se-13-72-6-W6 -
Clairmont, Alberta
An opportunity to purchase 20.6+/- acres of commercial property in Crossroads North. This property is being rezoned as Rm-4 and is the most southeasterly portion of section 13 and is identified as commercial property in the area structure plan of Crossroads North. There are services to the property line including a curb stop on the property. The property has 69th Ave as a South boundary and Range Road 60 as a East boundary and is at the junction of alternate truck route access to Highway 43 North and East of Grande Prairie. The property slopes to the South and East and there is a berm on the South side that can be removed. The property is very visible from Highway 43. This property is priced to sell. (id:60626)
All Peace Realty Ltd.
143 East River Road
Paris, Ontario
Here is your opportunity to own a piece of history on the Grand River in Paris, Ontario. This 2-story, Landmark, georgian style, original stone home is One of a Kind! Sitting on over 3 acres in a picture perfect setting. An abundance of trees creates natural privacy. This stately home features large windows deeply set within thick stone walls, open stone feature walls, large baseboards and original archways that highlight past workmanship. This home has had many renovations including upgraded attic insulation, newer furnace and water heater as well as updates and/or complete renovations to most rooms. Including two ensuites, the house has total 5 bathrooms. The home includes a finished basement with both inside and outside entries and has potential in-law capability. Bedrooms are large and two have ensuites. The open kitchen/living area has large island, reclaimed hardwood floors, propane wood stove and separate pantry. The added sunroom has its own heat and air conditioning as well as a wood burning stove. The home has total of 4 fireplaces. On hot days, enjoy a dip in the large inground swimming pool which is located off the custom built garage with upper living space. The garage easily fits 4 or more cars, has heat and a/c and features a large upper living space with 2 pc bath. This building could easily be converted to separate residence. Beyond this, a lane leads to the walking trail and river, with access to the water for fishing or canoeing. Poolhouse has its own 2 pc bath as well, and another storage shed also on the property. Abutting property, 7.6 acres with two large buildings, same owner, is also available if purchased in combination. (id:60626)
Peak Realty Ltd.
29 Parmbelle Crescent
Toronto, Ontario
Tucked away on a quiet crescent just steps from the prestigious Donalda Golf Club, this exceptional home offers exceptional space, sophistication, and timeless appeal. The main floor family room provides a bright, airy setting ideal for both everyday living and entertaining. The principal bedroom with soaring 10-foot ceilings is a serene retreat, complemented by a spacious en-suite. The basement features a large rec room perfect for relaxation, play, or movie nights. Now offering expanded versatility and upgraded livability, this residence blends classic charm with modern functionality. Set on a a generous 87 x 121 lot on a signature stage street in a peaceful, tree-lined neighborhood, it features beautiful white oak flooring throughout, enhanced by two inviting gas fireplaces and custom built-ins. At the heart of the home is a chefs kitchen with a large center island, opening directly to a pool-sized backyard perfect for hosting or unwinding in style. With a double car garage, wide driveway, and thoughtful design throughout, this turnkey home offers a rare opportunity to enjoy refined living in one of the areas most desirable enclaves. (id:60626)
Harvey Kalles Real Estate Ltd.
5540 Anderson Way Lot# 1
Vernon, British Columbia
1.25 acre commercial property in the highly sought after Anderson Subdivision . New CMUB zoning allowing for commercial / Residential Usage up to ""8-Storey or 6- Story in accordance with City of Vernon revised height by law changes . Neighboring businesses include Home Depot, City Furniture, Star Bucks, Four Point hotel. Ideal location close to Kal Tire Place and the new Pool and fitness Centre. (id:60626)
Coldwell Banker Executives Realty
1980 Concession 10 Road
Clarington, Ontario
Welcome to an extraordinary opportunity to own a truly one-of-a-kind estate where luxurious living and natural beauty converge---all just minutes from the city. Custom-built by the renowned Storybook Homes and proudly maintained by its original owner, this five-bedroom residence is set on sixty acres of pristine, wooded land in Clarington, offering unparalleled peace, privacy, and distinction---with potential to create a family compound for generations to come. A stately gated entrance leads to a thoughtfully designed home that blends timeless architecture with modern comfort. Expansive, open-concept living spaces are filled with natural light, enhanced by soaring ceilings and large windows that frame picturesque views of the surrounding landscape. Quality craftsmanship and refined details are evident throughout, including an elegant steel roof with a lifetime warranty--- offering both beauty protection. Outdoors, your private oasis awaits... Spend warm days beside the sparkling in-ground pool, recently updated with a new liner, or unwind beneath your imported hand-carved tiki hut. A hot tub, outdoor kitchen, and flourishing perennial gardens elevate the space for both everyday enjoyment and memorable entertaining. Winding trails weave through the property, ideal for scenic walks or ATV rides. Though immersed in nature, the home remains conveniently close to amenities---just fourteen minutes from Costco, minutes to Highway 407 via Harmony or Brock Road, and a short drive to the 401. Families will value the school bus pickup right at the end of the driveway. Additional highlights include a triple-car garage, a paved private road for year-round access, skylights throughout, and high-speed Bell Fiber internet---perfect for remote work or multi-generational living. Offering a rare combination of serenity, sophistication, and accessibility, this exceptional estate is not just a home---it is a legacy in the making. (id:60626)
Tfg Realty Ltd.
480 Dundas Street W
Toronto, Ontario
* Motivated Seller; Steady Income Growth * Great opportunity in world famous center of Chinatown. Solid Brick Building For Sale. Fully rented with 3 steady good incomes. Bustling with various Business, Banks, Restaurants popular with Tourists foot traffic. Underground Parking & steps from 2 TTC Routes 24/7. L/F (1,250SF) Optical shop with street exposure. G/F (1,250F) TCM Herbal store with Lotto 6/49. 2/F upscale Health-Beauty/Spa. Extra long Lot available for Building Extension. (id:60626)
Homelife New World Realty Inc.
895 Como Lake Avenue
Coquitlam, British Columbia
PRIME redevelopment opportunity! Situated within the City of Coquitlam´s proposed Shoulder and Corridor Plan, this property lies in Sub-Area F: Como Lake Corridor, designated for future townhouse development. An unparalleled developer opportunity in a rapidly evolving corridor, don´t miss the chance to transform this property into a profitable venture in a prime redevelopment location. Contact listing agents for full details. (id:60626)
Exp Realty
6128 Eighth Line
Erin, Ontario
Looking for that property that is the complete package, Here you go. Follow the winding driving way up to a sprawling almost 2700 sqft all brick bungalow. Open concept design, 9 foot ceiling throughout. 3 spacious bedrooms with primary boasting a 5piece ensuite with large walk in closet. For added company or rental capabilities the basement is finished with a large 1 bedroom in law suite fully equipped with kitchen and 4 piece bathroom, separate driveway and side entrance. Beautiful views from every window in the home, also 3 fenced in paddocks and animal shelter if you were wanting to bring your friends along. Drive in oversized 2 car garage. 50X80 steel shop built in 2017 is truly remarkable, a 2 room office with kitchen on the upper floor and a 1 bedroom large office on the ground floor with Kitchen bathroom & gas fireplace, add for some serious income possibilities, fully insulated and as with the home you will see top quality, craftsmanship and finishes throughout. Shop has commercial designation and is used as non conforming business. If you're looking to work from home, have an amazing shop for your business and would like multiple forms of income this is the property is for you. (id:60626)
Royal LePage Rcr Realty
17 8030 Nicklaus North Boulevard
Whistler, British Columbia
Englewood Greens is a highly sought after development located within the Green Lake Estates neighbourhood of Whistler, which is conveniently situated next to the Nicklaus North Golf Course. #?17 Englewood Greens is an outstanding? unit that has ?been beautifully updated. The open concept main living space is great for entertaining. Flow effortlessly from the living room? to the kitchen & dining room areas and out onto the peaceful outdoor spaces that are available at both the front and back of the unit. On the upper level you will find the ?lovely primary suite that has a spacious ensuite plus 2? additional bedrooms that share an ?e?xtra bathroom space. On the lower? level of the home is a fantastic? den area that is a flexible space depending on your families needs! #?17 Englewood Greens is exactly what you have been looking for, and the usage flexibility offered courtesy of the Tourism Accommodation zoning is really the cherry on top of this remarkable offering. It really does not get better than this! (id:60626)
Engel & Volkers Whistler
6128 Eighth Line
Erin, Ontario
Looking for that property that is the complete package, Here you go. Follow the winding driving way up to a sprawling almost 2700 sqft all brick bungalow. Open concept design, 9 foot ceiling throughout. 3 spacious bedrooms with primary boasting a 5piece ensuite with large walk in closet. For added company or rental capabilities the basement is finished with a large 1 bedroom in law suite fully equipped with kitchen and 4 piece bathroom, separate driveway and side entrance. Beautiful views from every window in the home, also 3 fenced in paddocks and animal shelter if you were wanting to bring your friends along. Drive in oversized 2 car garage. 50X80 steel shop built in 2017 is truly remarkable, a 2 room office with kitchen on the upper floor and a 1 bedroom large office on the ground floor with Kitchen bathroom & gas fireplace, add for some serious income possibilities, fully insulated and as with the home you will see top quality, craftsmanship and finishes throughout. Shop has commercial designation and is used as non conforming business. If you're looking to work from home, have an amazing shop for your business and would like multiple forms of income this is the property is for you. (id:60626)
Royal LePage Rcr Realty
26 Parkshore Place
Hamilton, Ontario
Timeless elegance awaits in the heart of Carlisle. This extraordinary estate blends refined sophistication with European charm, offering a lifestyle defined by comfort, craftsmanship, and distinction. From the moment you enter, you're greeted by soaring ceilings, rich stone accents, and a stunning great room with intricate beamed detailing. The chefs kitchen exudes traditional warmth, featuring top-of-the-line built-in appliances and thoughtful design for both everyday living and entertaining. At the heart of the home lies a vast Betz indoor pool and spa, framed by expansive windows that invite natural light and showcase serene views. The main floor also includes a tranquil primary suite oasis, designed for ultimate relaxation. Upstairs, four generously sized bedrooms are complemented by three full ensuites and a convenient laundry room, offering space and privacy for family and guests alike. The grand custom staircase leads to a fully finished lower level, complete with a kitchenette, wine tasting room, spacious recreation area, a fabulous gym, a three-piece bath, and an additional bedroom or flexible living space. Set on a breathtaking two-acre property surrounded by mature trees, this home offers a private composite deck perfect for enjoying morning coffee or evening cocktails in peaceful seclusion. A heated four-car garage adds practicality and luxury to the package. This is more than a home - its a true cottage alternative, combining rural tranquility with refined living. Lets get you home! (id:60626)
RE/MAX Escarpment Realty Inc.
26 Parkshore Place
Carlisle, Ontario
Timeless elegance awaits in the heart of Carlisle. This extraordinary estate blends refined sophistication with European charm, offering a lifestyle defined by comfort, craftsmanship, and distinction. From the moment you enter, you're greeted by soaring ceilings, rich stone accents, and a stunning great room with intricate beamed detailing. The chef’s kitchen exudes traditional warmth, featuring top-of-the-line built-in appliances and thoughtful design for both everyday living and entertaining.At the heart of the home lies a vast Betz indoor pool and spa, framed by expansive windows that invite natural light and showcase serene views. The main floor also includes a tranquil primary suite oasis, designed for ultimate relaxation. Upstairs, four generously sized bedrooms are complemented by three full ensuites and a convenient laundry room, offering space and privacy for family and guests alike. The grand custom staircase leads to a fully finished lower level, complete with a kitchenette, wine tasting room, spacious recreation area, a fabulous gym, a three-piece bath, and an additional bedroom or flexible living space. Set on a breathtaking two-acre property surrounded by mature trees, this home offers a private composite deck perfect for enjoying morning coffee or evening cocktails in peaceful seclusion. A heated four-car garage adds practicality and luxury to the package. This is more than a home—it’s a true cottage alternative, combining rural tranquillity with refined living. Let’s get you home! (id:60626)
RE/MAX Escarpment Realty Inc.
3502 W 18th Avenue
Vancouver, British Columbia
Award-winning Dunbar residence designed by architect Stuart Howard-an iconic example of the 1984 "New Vancouver Special." Set on a corner lot with city, mountain & water views, this 3-bed, 3-bath home features vaulted ceilings, skylights, and expansive windows that flood the open-concept interior with natural light. A lush, landscaped central patio creates seamless indoor-outdoor flow. Well-maintained and move-in ready, with opportunity to personalize or renovate. Located on a tree-lined street in Dunbar, close to Vancouver's best schools, shops & cafes. (id:60626)
Engel & Volkers Vancouver
2455 W 10th Avenue
Vancouver, British Columbia
This elegant ½ duplex in prime Kitsilano offers 2,327 square ft of refined living across three levels. Bathed in natural light with soaring ceilings, the open main floor showcases a gourmet kitchen with premium appliances, custom cabinetry, and a large island perfect for gatherings. Enjoy seamless indoor outdoor flow to a private fenced yard and covered patio for year round enjoyment. Upstairs features three spacious bedrooms, including a serene primary with balcony and spa like ensuite. Bonus: a 2 bed legal suite, A/C, garage, gated parking, and full security system with cameras all around. A rare opportunity to own a high-end home in one of Vancouver´s most coveted neighbourhoods, Kitsilano! Steps to top schools, cafes, parks, and beaches, offering an unmatched West Coast lifestyle. (id:60626)
Angell
47 Tofino Crescent
Toronto, Ontario
Experience Elevated Family Living in Banbury-Don Mills Community . This Stunning Residence is Nestled on an Extra Deep,Pool-Sized Lot on a Quiet, Tree-Lined Street, This Turn-Key Property Has Been Renovated Top-to-Bottom With Premium Finishes Throughout. Enjoy a Gourmet Kitchen with Large Centre Island & Stainless Steel Appliances, Custom Millwork,Hardwood Floors, and Pot Lights Throughout. Bright and Spacious Bedrooms Feature Ensuite or Semi-Ensuite Baths. The Luxurious Primary Suite Includes a Spa-Inspired Ensuite and Walk-In Closet with Organizers. The Walk-Out Basement Offers aSun-Filled Rec Room, Private Office, and Nanny/In-Law Suite.This Exceptional Home is Situated Near Some of Toronto's Top-Ranked Schools (Denlow PS, Windfields MS, York Mills CI),This Beautifully Renovated Home Offers Unmatched Access to Both Hwy 401 & DVP, North York General Hospital, Edward Gardens, Banbury Community Centre, and Nearby Tennis Clubs.200 AMP | Walk-Out Basement | Fully Renovated | Family-Friendly Community | Close to Parks, Shops at Don Mills & More!A True Gem in One of Toronto's Most Coveted Neighbourhoods This Home Is Not to Be Missed! (id:60626)
Royal LePage Signature Realty
1181 Sunset Drive Unit# 2703
Kelowna, British Columbia
Discover elevated living in this exquisite 2607 sq. ft. sub-penthouse, situated within the prestigious ONE Water Street, a premier condo development in the heart of downtown Kelowna’s vibrant waterfront community. From the 27th floor of the West Tower enjoy panoramic vistas of Okanagan Lake and the City of Kelowna. Every turn of this 3 bed and 3.5 bath home is adorned with upscale finishes with a contrasting light and dark colour palette. The gourmet kitchen is a chef’s haven, offering top-of-the-line appliances including a Sub-Zero refrigerator and dual zoned wine cooler, Wolf cooktop and wall ovens. Step through the sliding glass doors to Indulge in the epitome of indoor-outdoor living on the over 1000+ sq. ft. terrace. From here bask in the natural beauty of the Okanagan and watch the sun glimmer on the lake. For added convenience the SMART home package allows for seamless control of audio, blinds and lights. Parking for two cars and a convenient storage locker. Residents of ONE Water Street enjoy exclusive access to The Bench, an unparalleled amenity space. Immerse yourself in the finest offerings, including two pools, a hot tub, an outdoor lounge with fire pits, a well-equipped gym with a yoga/pilates studio, lounge area, a business center, a pickleball court, a pet-friendly park, and guest suites for visiting friends and family. This is your opportunity to embrace a sophisticated and rewarding lifestyle in one of Kelowna's most coveted communities. (id:60626)
Unison Jane Hoffman Realty
58 Cosmic Drive
Toronto, Ontario
Beautifully Elegant Home on an Expansive 12,000 Sq. Ft. Pie-Shaped LotRarely offered, this residence sits on one of the largest lots in the area and offers nearly 5,000 sq. ft. of living space, including a professionally finished basement. Featuring 4 bedrooms, 5 bathrooms, and a 2-car garage, the home has been thoughtfully upgraded to blend modern comfort with timeless character.The main floor showcases a spacious living and dining room, a classic wood-paneled library with new hardwood floors and custom built-in shelves, and a sun-filled family room with skylight, custom wall units, and wood accents. The gourmet kitchen features a central island, built-in appliances, and a breakfast area with walkout to a private garden oasis. Upstairs, the primary suite offers built-in cabinetry, a walk-in closet, and a spa-like ensuite. All bedrooms are generously sized, with three full bathrooms on the second level.Extensive upgrades include newer roof shingles, updated insulation, water softener, sump pump, fridge, interlocking driveway and patio. The backyard retreat boasts an in-ground pool and a custom cabana with a three-piece bathperfect for summer entertaining.Walking distance to Denlow P.S., Windfields J.H.S., York Mills Collegiate, Banbury Community Centre, Windfields Park, Edwards Gardens, and nearby elite private schools. A must-see property. (id:60626)
RE/MAX Crossroads Realty Inc.
310 Tuck Drive
Burlington, Ontario
Welcome to your future custom-built dream home with 5000 SF of living space, Tarion warranty, walking distance to lake, top rated schools & across Breckon Park.Exterior (Interlocked driveway alongside lights, Stone address Ledge, Landscape, Automatic Sprinklers , Black windows)Main Floor (11' ceiling, HW floor, Office/Study room, dining room, Solid core Berkley doors) Chefs Kitchen (built in woodwork, Fluted range hood & Island, Lights under cabinets, Jenn air appliances, Built in microwave/oven, Glass wine hutch, Appliance garage with sliding doors, Lazy Susan, Garbage bins, Painted shaker doors, Dove tail drawers, Servery, Quartz, Multi-functional sink, Pot filler, walk in pantry) Family Room (14 ceiling, Built in cabinetry, Huge windows, 72 fireplace, Fluted wall panel, storage)-Powder room (Black toilet, Ceiling height tiles, H/E vanity & faucet) Outdoor Living Space (Huge covered patio, Stoned Gas fire place, Pizza oven, BBQ, Fridge space, Faucet & sink, Glass railings, Stone window wells)Stairs (Floating modern stairs with black beams, LED lights under each step, Glass railing)Basement (Walkout separate entrance, 10 ceiling, Bedroom, Full washroom, Huge windows, Living room with fireplace, Bar, Entertainment area, floor to ceiling glass wall Gym, Sauna, Home Theater, Storage room)Top floor (10 ceiling, chandeliers, 48 skylight, Linen closet) Master BR1 (Double door, Accent wall, Walk in closet) Master WR1 (Double vanity, H/E sink & faucet, Free standing faucet & tub, Niches with LED lights, curb less shower with glass door, Ceiling height tiles, wall mounted blk toilet) - BR 2 (Facing park, Custom closet, attached WR) WR2 (H/E vanity & faucet, wall mounted Blk Toilet, Curb less shower with lights in niche) BR3 & BR4 (facing park, huge windows, custom closets), Jack & Jill WR (Blk Tlt, H/E sinks/faucets with double vanity, Glass shower with lights in niche)Smart home features smart switches, EV car charger, exterior cameras. (id:60626)
Home Choice Realty Inc.
128 Arnot Crescent
Blue Mountains, Ontario
This custom-built home in the Nipissing Ridge community offers luxury mountain living at the base of Alpine Ski Club and Craigleith. Steps from skiing, hiking, and the shores of Georgian Bay, and minutes to the boutiques, restaurants, and golf courses of The Blue Mountains, it blends year-round recreation with upscale comfort. The 20-foot ceiling great room features expansive windows framing mountain views and a 48-inch linear gas fireplace. The chef's kitchen is equipped with a quartz waterfall island, prep area, beverage station, and premium appliances including a 48-inch Monogram gas range and fridge, Miele dishwasher, wine cooler, and beverage fridge. The main floor primary suite provides a private retreat with a floating vanity, double sinks, glass-enclosed double shower, freestanding tub, heated floors, and a custom dressing room. Engineered hardwood floors, a pre-wired sound system, and a dedicated office enhance everyday living. Upstairs offers a family/games room and three bedrooms, each with an ensuite. The finished lower level includes a family room, games area, two bedrooms, additional bathrooms, in-floor heating, and durable vinyl flooring. Exterior features include stone and wood finishes, an 8-foot glass-paneled entry door, and 9x9 garage doors with a lift system. Move-in ready, this is a rare opportunity to enjoy an active, four-season lifestyle in one of the areas most sought-after communities. (id:60626)
Royal LePage Signature Realty
62 Pinewood Trail
Mississauga, Ontario
Attention Builders, Investors and Home Renovators! Do Not Miss This Great Opportunity to Buy One of a Kind, HUGE and SEVERABLE PREMIUM LOT! This Property Offers a Spectacular Almost 1 Acre (100 x 360Ft) Prime Ravine Lot, With South-Western Exposure, Giving an Opportunity to build a Single Estate Residence or Severe the Lot into Two Lots and Build Two Luxury Homes! Located in the Centre Of Prestigious Family Oriented Neighborhood of Mineola. The Perfect Neighbourhood to Build Your Dream Home with Beautiful Muskoka-Like Landscaped Back Yard with Mature Trees. Existing Residence is a Charming Tudor-Revival Home With Stunning Lead Windows & Oak Hardwood Floors Throughout. Original Wood Trim On Main Level, Large Family Room With Gas Fireplace, Main Floor Primary Bedroom, All Cedar 2 Bedroom Loft. Full, Finished Basement With Walk Out to Private Backyard Oasis, Includes Large Recreation Room, Office and 4piece Bathroom. Great Opportunity to Renovate into Your Own Outstanding Home. Just Minutes To Port Credit Village, Lake Ontario, Top Rated Schools, Parks, Go Train, QEW. Short Commute To Trillium Hospital, Square One, Downtown Toronto and Pearson Airport. (id:60626)
Gowest Realty Ltd.
30 Glen Echo Road
Toronto, Ontario
Discover 30 Glen Echo Drive, a rare offering in one of Toronto's most exclusive enclaves. Surrounded by $10M+ estate homes, this elegant residence delivers the perfect blend of modern luxury and family comfort. Featuring 4 spacious bedrooms upstairs and a private bedroom in the finished lower level, the home includes 5 beautifully appointed bathrooms and a primary suite complete with a spa-like 5-piece ensuite. Designed with both style and function in mind, the open-concept layout showcases a sleek quartz kitchen, ideal for entertaining or everyday living. Engineered hardwood floors and two gas fireplaces create a warm, inviting atmosphere throughout. The finished lower level provides versatile living space, perfect for a recreation room, guest accommodations, or a home office. With parking for 2 cars and a private drive to garage, this property combines practicality with prestige. Steps to upscale restaurants, shops, and amenities, 30 Glen Echo represents an extraordinary lifestyle and a rare chance to invest among Toronto's most sought-after homes. (id:60626)
Century 21 Parkland Ltd.
9113 Riverside Drive
Whistler, British Columbia
Step into contemporary elegance with this 2024 luxury estate in Whistler´s Wedgewoods, boasting 4,600+ sqft of living space, just 12 minutes from the ski lifts. This 6-bed, 7-bath masterpiece features a showpiece kitchen, separate spice kitchen, premium appliances, and inviting decks for seamless indoor -outdoor entertaining. Enjoy your own wine room, home theatre, and private den. Convenience and value are added with a heated driveway for effortless snow removal, a 3-car garage, and a flexible 2-bedroom suite perfect for mortgage support or for a nanny suite. All set on a quiet, private street along the Green River-luxury, comfort, and opportunity await. This home offers unmatched value, don´t miss your chance to view today! (id:60626)
Angell Hasman & Associates Realty Ltd.
5318 Prince Edward Street
Vancouver, British Columbia
Stunning FAMILY HOME, ACROSS FROM PARK, with a ROOFTOP PATIO and 2 MORTGAGE HELPERS! The main floor boasts an OPEN CONCEPT floor plan, 10' HIGH CEILINGS, a spacious living room with a GAS FIREPLACE, a dining area that can accommodate a 6 or 8 person table, a kitchen with a LARGE ISLAND that´s perfect for entertaining, & a FAMILY ROOM. The 2nd floor features 3 bedrooms, including a HUGE PRIMARY with an ELEGANT 4pc ENSUITE & WALK-IN CLOSET; the basement offers a REC ROOM & full bathroom, as well as a fully SELF CONTAINED 1-bedroom LEGAL SUITE. The 2-bedroom LANEWAY HOME provides additional RENTAL INCOME, already rented to a wonderful tenant. Minutes to QE PARK, HILLCREST Community Centre, & all the RESTAURANTS, SHOPS & CAFÉS of both MAIN & FRASER Streets. Available for IMMEDIATE POSSESSION! (id:60626)
RE/MAX Select Realty
5733 W Kettle Crescent
Surrey, British Columbia
Stunning 7,538 sq.ft. luxury home in prime Sullivan Station! This 10 bed, 10 bath masterpiece offers high-end finishes, 18' ceilings, a chef's dream kitchen + wok kitchen, and a main floor master suite. Enjoy seamless indoor-outdoor living with a covered deck and built-in BBQ. Bonus: theatre room, full bath, custom bar, and (3) income-generating 1-bed basement suites with great tenants. Walk to schools, shops, dining, and transit. Perfect for families and investors-live in style while your home pays you. Rare opportunity-don't miss out! (id:60626)
Stonehaus Realty Corp.
48 Palomino Drive
Hamilton, Ontario
WELCOME TO THE PRESTIGIOUS AND DESIRABLE NEIGHBOURHOOD OF PALOMINO ESTATES! This property resides on a cul de sac, offers beautiful landscaping and backs onto lush greenspace for pure tranquility and rural charm. This luxurious home offers nearly 6000 sq ft of newly renovated/finished space which includes 4+1 bedrooms, 5 bathrooms, 3 car garage, 2 full kitchens, 2 offices, multiple seating areas and a live-in nanny suite, also desirable for multi-generational families. This property boosts attention to every detail and blends convenience and luxury for a wonderful home living experience. The open concept main floor is exceptional for gatherings, dinners and holidays! From coffered ceilings, wood beams, wood and gas fireplace, heated floors, and the oversized island you will have your breath taken away every inch of the main floor. Looking for a chefs kitchen? We have you covered with a gourmet, eat-in kitchen boasting impressive stainless-steel appliances, coffee station, wet bar, pot filler, loads of cabinetry & all custom built-ins. Head up the new Oak staircase which is accented with wall lighting on dimmers for an additional luxurious experience. The primary suite features a gas fireplace & sitting area, walk in closet with custom built-ins & an updated spa like ensuite with separate tub & shower, double vanity & heated floors. This level also offers three generous sized bedrooms and all with walk-in closets! You will also have the convenience of laundry upstairs on the top floor making your laundry experience even more exceptional! In the backyard you can relax and enjoy an expansive patio, saltwater pool, hot tub & loads of green space perfect for an ice rink, soccer pitch or your gardening dreams. This luxurious home offers state-of-the-art amenities & smart home controls for lighting, security, & climate, all in a prime & highly desirable location. Luxury Certified (id:60626)
RE/MAX Escarpment Realty Inc.
4505 Bedwell Harbour Rd
Pender Island, British Columbia
This unique parcel is 1/3 ALR and 2/3 privately managed forest. It features 3 income-generating cottages, a farmhouse built to lock-up, mature orchard, greenhouse, mixed forest, and a private water system with ozone filtration. New septic tanks are installed—just needs a field to complete. Premium materials to finish the farmhouse are included: hand-painted cedar shakes, hand-chiseled slate roofing, reclaimed hardwood floors, and antique finishes from around the world. Walking distance to Driftwood Centre and the community hall, and backing onto parkland. Endless potential to build a business, farm, or legacy estate. A rare opportunity—must be seen to appreciate! (id:60626)
Macdonald Realty Victoria
4726 W 7th Avenue
Vancouver, British Columbia
This beautifully maintained 6-bedroom, 2-bathroom bungalow sits in the heart of exclusive Little Australia, one of the rare free hold enclaves within the University Endowment Lands. Set on a generous 60' x 108' lot with a sun-drenched south-facing backyard, this home offers endless possibilities-move in, rent out for income, or build your dream home in this serene, sought-after neighborhood. Perfect as a residence or investment property while you plan your future build. Just one block from the University Golf Course and a short 5-minute walk to transit, shopping, and restaurants along West 10th Avenue in Point Grey. (id:60626)
Royal Pacific Riverside Realty Ltd.
4153 Quarry Court
North Vancouver, British Columbia
Stunning VIEW home located on a cul-de-sac in the Braemar Estates! This SOUTH FACING 5 bedroom, 5 bathroom home offers SPECTACULAR VIEWS of the city, Mount Baker and the ocean. Featuring OVERSIZED SPACES including all the rooms , high ceilings, 3 car garage plus workshop in the garage, there is endless space for you and your family. With a roughed-in kitchen down and a private exterior entrance, this home is easily suitable. (id:60626)
Royal LePage Sussex
8433 Oak Street
Vancouver, British Columbia
Developer Alert! Central Location 6 story development lots for Sale! 2 mins from Richmond, Vancouver Airport & 15 mins drive to Downtown Vancouver. Do not miss the chance to acquire 5 Lots Land Assembly 8423, 8433, 8437, 8439, 8443, 8461, 8463, 8467 Oak St.: Total Lot Size 18,946.27sf. It is under Marpole OCP and can be built for 6 Story apartment with 2.5 FSR (Buyer to confirm with the City). (id:60626)
Royal Regal Realty Ltd.
Faithwilson Christies International Real Estate
11324 161 Street
Surrey, British Columbia
This MAGNIFICENT home was CUSTOM built by original Japanese owners with the finest design & craftsmanship down to the finest details. Nestle in prestigious Fraser Heights, rarely available mansion w/hard to find OUTSTANDING QUALITY & TASTE. 16,249 SF West facing lot, has over 7000SF of living space. 2 storey w/ fully finished basement offers 9 bdrms+den. 20ft+ high ceiling in foyer offers GRAND Entrance ATMOSPHERE. Gourmet kitchen w/granite countertop, MASSIVE pantry, commercial cook top & exhaust fan. Gracefully finished master ensuite has Japanese style steam shower & tub, private balcony. Bsmt offers separate entry, own laundry, sauna, playroom & home theatre. Enclosed solarium is perfect for a relaxed afternoon tea/coffee gathering. Detached is another 3 car garage + 2bdrms. Call Today (id:60626)
Royal Pacific Tri-Cities Realty
5474 Deadpine Drive
Kelowna, British Columbia
Discover this exceptional 10.14-acre property offering breathtaking views of the valley, Okanagan Lake, Duck Lake, city lights, and the Kelowna International Airport. Nestled in a peaceful and private setting, this beautifully maintained property features a bright and spacious 6-bedroom + Den home. The expansive living and entertainment areas are highlighted by 2 wood fireplaces and panoramic picture windows that capture the stunning natural surroundings. The kitchen and living areas flow seamlessly into the outside pool area, perfect for relaxing or entertaining guests. Ideal for hobbyists and creatives alike, there is a detached 2-car garage plus an attached 4-bay garage. The property includes a solar system to offset summer electrical costs, and geothermal heating/cooling. Equestrian/Outdoor enthusiasts will appreciate the riding arena with barn and two paddocks, two peaceful bluff lookouts, trails leading to the lower portion of the property, and nearby access to horse and off-road trails just 10 minutes away. Architectural plans for a potential carriage house are also available. There is potential to build a second dwelling (Buyer to confirm their plans with RDCO). Conveniently located on a school bus route, this property is just minutes from Kelowna Airport, UBC Okanagan, and only 15 minutes to Orchard Park Mall and downtown Kelowna. This one-of-a-kind property is easy to show and offers the perfect blend of privacy, convenience, and breathtaking natural beauty. (id:60626)
RE/MAX Kelowna
15026 Oyama Road
Lake Country, British Columbia
Set on 1.10 acres with panoramic lake views, this 4 bedroom, 4 bath walk-out rancher offers 3,725 sq. ft. of refined living space just steps from the Okanagan Rail Trail, Wood Lake, and Kalamalka Lake. Outdoor living is elevated with a covered upper deck featuring a vaulted ceiling, gas line, and a unique bridge design, plus a partially covered lower patio with dual access. Inside, natural materials and custom craftsmanship shine with vaulted ceilings, pine hardwood floors, floor-to-ceiling windows, and genuine stone details throughout. The chef’s kitchen boasts two islands (one with wine storage, one with seating), granite counters, and a built-in JennAir and Frigidaire appliances. The dining area opens to the deck, while the living room features a stone fireplace and floor to ceiling windows that frame the lake views. The primary suite is a true retreat with a fireplace, spa-inspired ensuite, and access to an outdoor shower. Downstairs offers a cozy recreation room, custom bar, and lakeview guest rooms. Additional highlights: 3-stall garage with granite-topped built-ins, custom entry door, built-in speakers, B&B license, and space for a pool. A rare opportunity for privacy, luxury, and adventure in the heart of the Okanagan. (id:60626)
Unison Jane Hoffman Realty

