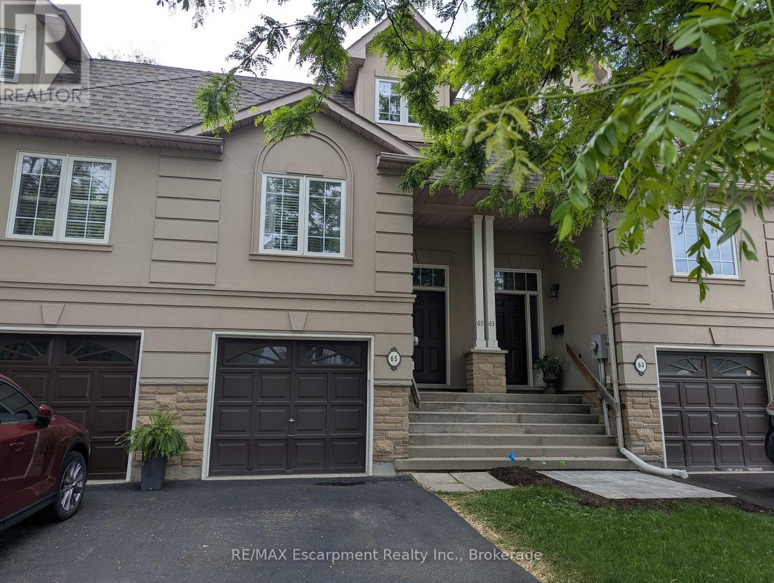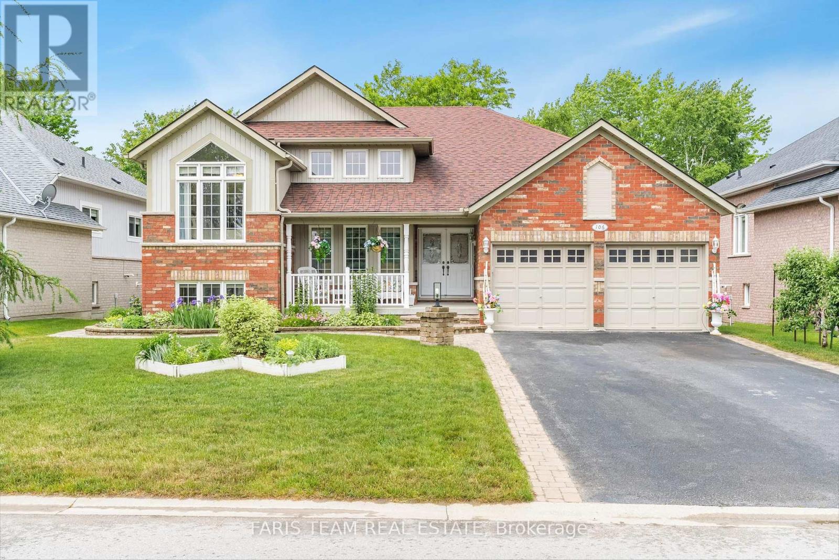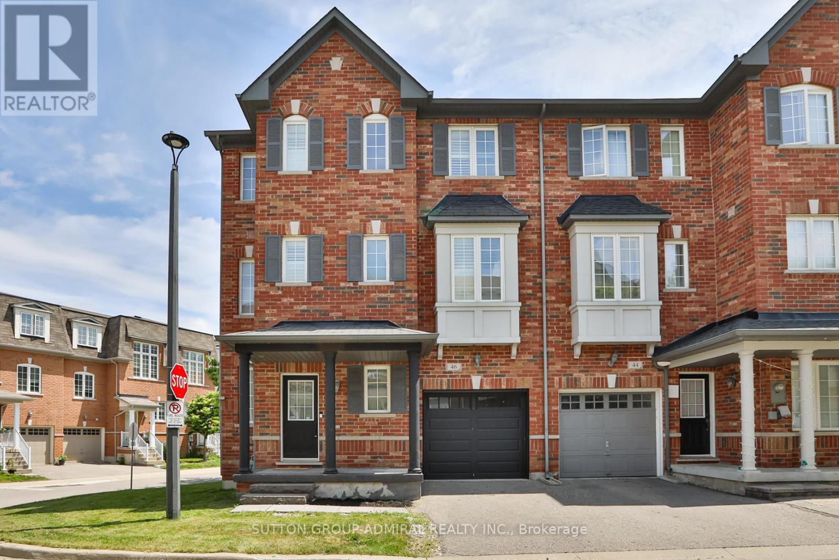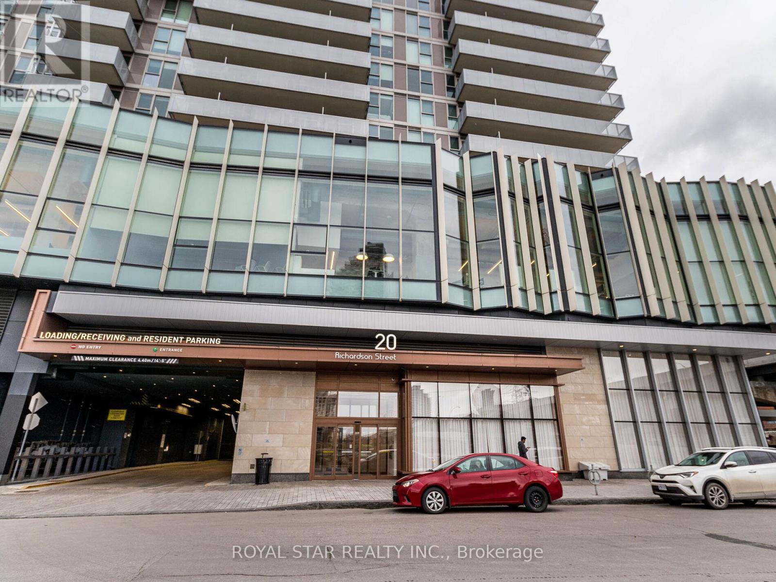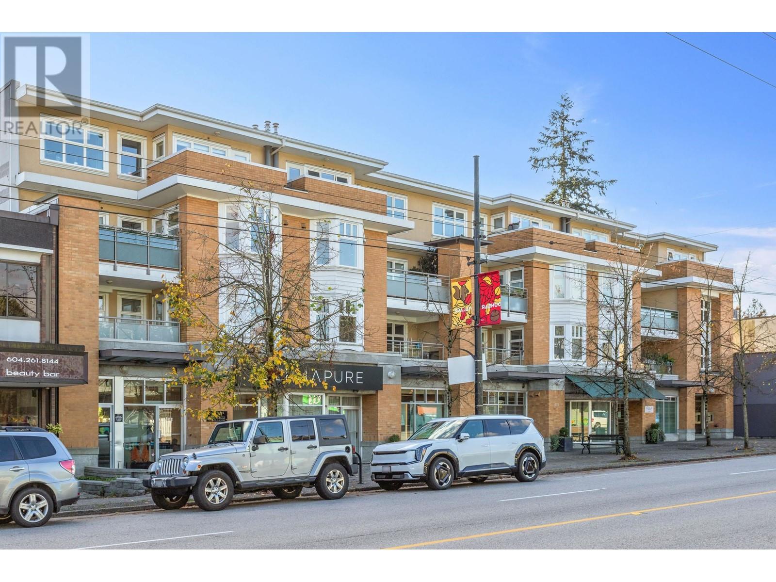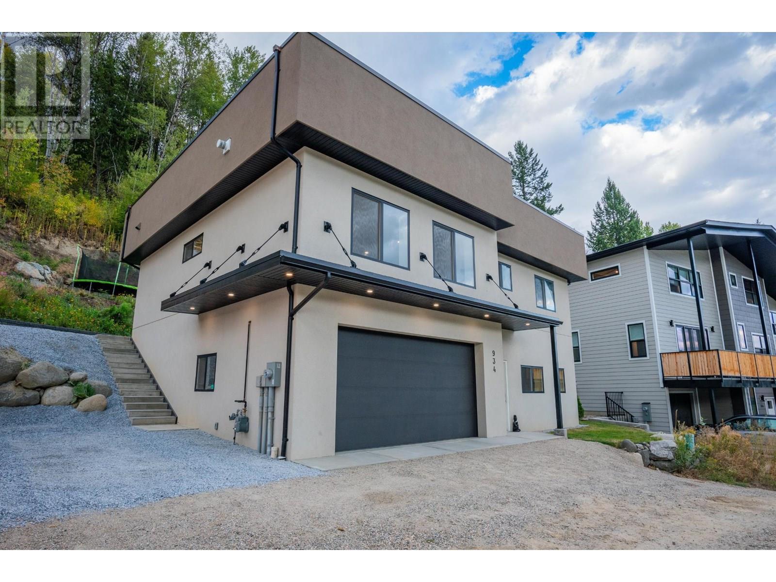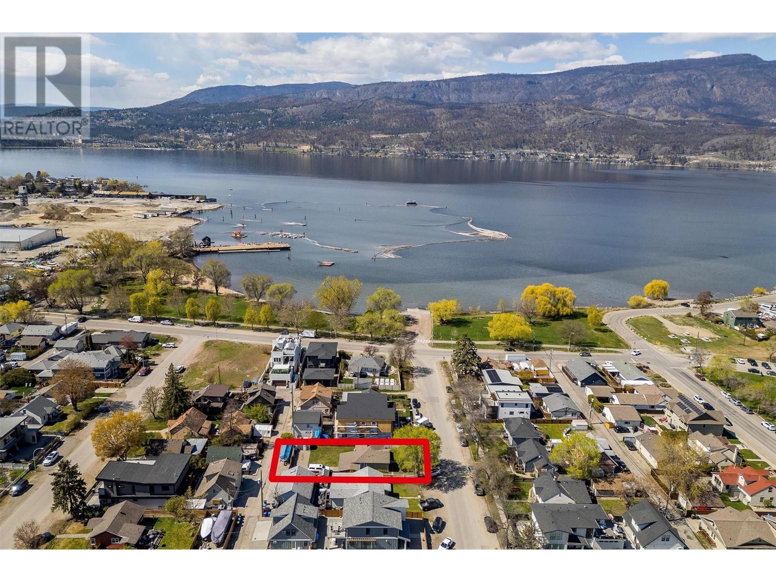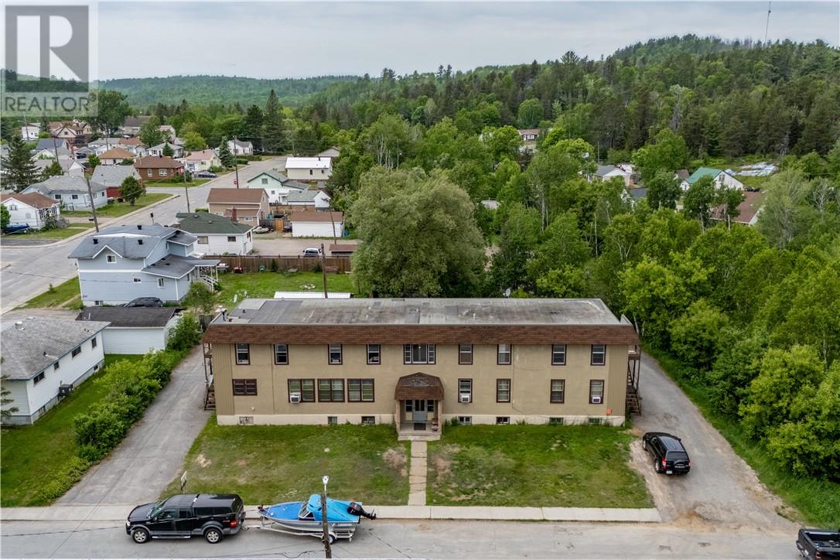65 Fairwood Place W
Burlington, Ontario
Welcome to 65 Fairwood Place W, Burlington Executive Townhome Living at Its Finest. Step into refined comfort with this beautifully maintained executive townhome nestled in one of Burlingtons sought-after communities. Offering over 1955 sq ft of total living space, this 3-bedroom, 4-bathroom home perfectly blends modern updates with everyday functionality. The inviting tiled foyer leads you up into a bright, open-concept main floor featuring rich hardwood flooring, a gas fireplace in the family room (currently used as the dining room), and a kitchen with tile in a stylish herringbone layout. Enjoy cooking with stainless steel appliances, including a newer oven and dishwasher installed by the current owners. Upstairs, you'll find three spacious bedrooms including a spacious principal bedroom with feature wall, ensuite bathroom and large walk-in closet adding a touch of modern freshness. The fully finished basement offers a large rec room area for additional space for relaxing or entertaining, dedicated laundry area, and 2 pc powder room. Other recent upgrades include a Nest thermostat, Ring doorbell, Yale smart keypad at the front door and inside garage entry door. The fenced-in backyard offers privacy and a perfect space for outdoor enjoyment. Some additional highlights include a single-car garage with inside access. $75/month private homeowners association fee, covering exterior common ground maintenance, snow removal, and visitor parking. Don't miss your chance to own this exceptional townhome that combines convenience, style, and thoughtful updates throughout. Easy access to shopping, highways and GO Train. (id:60626)
RE/MAX Escarpment Realty Inc.
106 Royal Beech Drive
Wasaga Beach, Ontario
Top 5 Reasons You Will Love This Home: 1) Walkout basement in-law suite featuring tall 9' ceilings, three spacious bedrooms, a beautiful kitchen, and bright, open living spaces, all accented by oversized windows and a large walk-in shower 2) Outside, enjoy a private garden oasis with a front porch perfect for quiet mornings, a fully irrigated, low-maintenance perennial landscape, and peaceful natural surroundings alongside a dedicated workshop beneath the deck delivering the ideal spot for hobbies, crafts, or tool storage 3) Show-stopping two-storey library presenting a dream come true, complete with a Juliette balcony, dramatic ceiling height, and floor-to-ceiling windows that flood the space with light 4) Chef-inspired kitchen delivering incredible storage and generous prep space, designed for everyday function and effortless entertaining 5) With oversized windows throughout and a welcoming open-concept layout, this home wraps you in warmth the moment you step inside, it truly feels like a gentle bear hug. 2,054 above grade sq.ft. plus a finished basement. Visit our website for more detailed information. (id:60626)
Faris Team Real Estate Brokerage
Faris Team Real Estate
46 - 15 Old Colony Road
Richmond Hill, Ontario
Discover this exceptional end-unit townhome offering the privacy and natural light of a semi-detached, with natural lighting from three sides. Thoughtfully positioned within a sought-after community, this is one of the largest models in the complex, boasting both a private backyard and side yard. Elegantly designed with nearly 1,900 sq. ft. total interior space, this home features a versatile and functional layout with three well-proportioned bedrooms and four bathrooms. 9-foot ceilings on main and second floor. The modern kitchen is outfitted with quartz countertops, extended wood cabinetry, stylish tile backsplash, and brand-new stainless steel appliances. California shutters throughout, a welcoming stone-accented front porch, hardwood flooring across all levels (completely carpet-free), and convenient interior access to the garage home this is a great opportunity for families and first-time buyers to get in a well-established, family-friendly neighborhood. (id:60626)
Sutton Group-Admiral Realty Inc.
1305 - 20 Richardson Street
Toronto, Ontario
Live In The Prestigious Lighthouse Tower Located Next To Waterfront & Sugar Beach. Bright Corner Unit With Wrap Around Balcony. 2 Bedroom, 2 Bath, Gourmet Kitchen With Integrated Appliances And Island. Designer Backsplash, Laminate Floor Throughout. Lake View. Close To DVP, Gardiner. Excellent Amenities Like Lavish And Spacious Party Room, Upscale Gym With Updated Exercise Equipment, Yoga Room, 24 Hours Concierge, Theatre Room, Tennis\\Basketball Court, Gardening Plots And Much More. 5 Minute Walk To St Lawrence Market, Loblaw. Across From Sugar Beach. Don't Miss The Chance To Live At The Toronto Waterfront. Total Area: 1168 SqFt, Suite Area: 849 SqFt, Outdoor: 319 SqFt. (id:60626)
Royal Star Realty Inc.
303 3580 W 41st Avenue
Vancouver, British Columbia
This spacious & bright 2-bedroom, 2-bathroom home, located on the quiet side of the building, offers a comfortable and inviting layout, perfect for modern living. Enjoy the cozy ambiance of a gas fireplace in the living room, or step out onto the covered balcony, for a peaceful retreat. With ample in suite storage throughout, this home provides plenty of space for all your belongings. Insuite laundry & two parking stalls are included for added convenience. A fabulous location just steps away from schools, parks, grocery stores, transit & UBC. With endless potential, this home is ready to be personalized and transformed into your dream space! (id:60626)
RE/MAX Select Properties
934 Redstone Drive
Rossland, British Columbia
Welcome to your dream home in the heart of Redstone Resort, built in 2022 and designed for modern living with an exceptional touch! This stunning residence features five spacious bedrooms and three beautifully appointed bathrooms, all basking in an abundance of natural light. The open-concept layout seamlessly connects the living, kitchen, and dining areas, ideal for relaxing with family. The inviting living room boasts a cozy gas fireplace and beautiful built-in shelving, adding both warmth and elegance to the space. The master suite is a true retreat, featuring a walk-in closet and an ensuite bathroom with a beautiful shower for your comfort. Step through the double doors from the kitchen to discover a beautifully landscaped, low-maintenance backyard, ideal for outdoor gatherings. Ascend to the incredible rooftop patio, where breathtaking mountain views await, complete with an indoor bar that elevates your experience. On the entrance floor, you'll find two inviting bedrooms, a full bathroom, and a versatile rec room that offers endless possibilities. The attached oversized garage provides ample space for your vehicles and storage needs. Crafted with high-quality materials, including elegant stone countertops and stunning engineered hardwood floors, this home is not only a perfect retreat but also covered under a new home warranty for peace of mind. Don't miss the opportunity to call this exquisite property your own! (id:60626)
RE/MAX All Pro Realty
559 Cambridge Avenue
Kelowna, British Columbia
DEVELOPERS/INVESTORS - MF1 zoned development property steps to the lake and Knox Mountain! MF1 zoning allows for up to 6 units in this area. The property has lane way access in the rear. Incredible land value, location, and future development potential. Large lot - 6,098 square feet. Serene setting set to the beach and lake. Well maintained home. Flat lot. Excellent holding property. You don't want to miss this opportunity! (id:60626)
The Agency Kelowna
71 Cathedral Court
Hamilton, Ontario
Welcome to this beautifully maintained freehold townhome. Ideally located in a quiet, family-friendly neighbourhood with no rear neighbours for added privacy. This spacious three-bedroom, three-bathroom home features nine-foot ceilings on the main floor, both hardwood and ceramic flooring and California shutters throughout. The main level offers a bright dining room with a cathedral ceiling and a comfortable living room. Flowing seamlessly from the living room, the eat-in kitchen has stainless steel appliance and plenty of storage. A convenient two-piece powder room completes the main floor. Upstairs, you'll find three generous bedrooms including a spacious primary suite complete with a walk-in closet and a double-sided gas fireplace that opens into the ensuite bathroom - a distinctive and inviting feature. The finished basement was completed in 2021 and includes a laundry area, a three-piece bathroom and a spacious family room perfect for relaxing or entertaining. The convenient walk-out makes backyard access a breeze. Recent upgrades include a newer furnace (2023), updated appliances (2021), and fresh paint throughout. This home is ready for you to move in and enjoy. Close to parks, schools and all amenities. The upstairs carpet will be replaced prior to closing. RSA. (id:60626)
RE/MAX Escarpment Realty Inc.
71 Cathedral Court
Waterdown, Ontario
Welcome to this beautifully maintained freehold townhome. Ideally located in a quiet, family-friendly neighbourhood with no rear neighbours for added privacy. This spacious three-bedroom, three-bathroom home features nine-foot ceilings on the main floor, both hardwood and ceramic flooring and California shutters throughout. The main level offers a bright dining room with a cathedral ceiling and a comfortable living room. Flowing seamlessly from the living room, the eat-in kitchen has stainless steel appliance and plenty of storage. A convenient two-piece powder room completes the main floor. Upstairs, you'll find three generous bedrooms including a spacious primary suite complete with a walk-in closet and a double-sided gas fireplace that opens into the ensuite bathroom — a distinctive and inviting feature. The finished basement was completed in 2021 and includes a laundry area, a three-piece bathroom and a spacious family room perfect for relaxing or entertaining. The convenient walk-out makes backyard access a breeze. Recent upgrades include a newer furnace (2023), updated appliances (2021), and fresh paint throughout. This home is ready for you to move in and enjoy. Close to parks, schools and all amenities — you won’t want to miss this opportunity! The carpeting upstairs will be replaced prior to closing. Don't be TOO LATE*! *REG TM. (id:60626)
RE/MAX Escarpment Realty Inc.
58 Cedar Street
Levack, Ontario
Purpose built 11 unit building with separate hydro meters all consisting of 10-1 bedrooms and one bachelor unit. There is plenty of parking at the rear of building. Some units have been renovated and others have tons of potential. Each tenant has a hydro meter and pays heat and hydro. With a current cap rate at nearly 10% this building makes for a cash flowing property. (id:60626)
RE/MAX Crown Realty (1989) Inc.
5080 Snowbird Way Unit# 109
Big White, British Columbia
BIG VIEWS - HOTTUB - GREAT LOCATION -Located in Happy Valley at Big White. This home is a 4 bedroom, 2.5 bathroom rancher with basement with Single Car Garage (Parking for 3 - 2 outside and 1 in garage). All bedrooms are located in the basement with everyday living on the main floor. Sleeps 12-14 people with no rental restrictions ! The home has In floor heating, a relaxing steam shower, a gorgeous fireplace and the perfect place to sit in your hot tub while over looking the Monashee Mountains with a front row seat to the weekly Big White FIREWORKS show. New carpet, new fridge, new boiler, new washer and dryer, and a 5 year old Hottub fully maintained by Snowy Nights Hottub. GET READY FOR SKI SEASON in your new Chalet! (id:60626)
Engel & Volkers Okanagan
208 Craydon Road
Whitby, Ontario
Welcome to Your Private Muskoka-Like Getaway Family Home in the Heart of Whitby. This Property Combines Lifestyle and Long-Term Value A True Turn-Key Solution in One of Durham Region's Most Desirable Communities. It Boasts an Extra-Deep Backyard Perfect for Families, Nature Lovers, and Those Seeking Space to Relax and Entertain. Surrounded by Mature Trees, a Thoughtfully Maintained Garden and a Landscape that Radiates Tranquility. Family Friendly Layout Bungalow of 3+2 Bedrooms (converted to 2+office +2 ) With 2 Fully Upgraded Bathrooms ( New 2025 - 3 Pc -Bath Lower Level), Hardwood T/Main Floor, Crown Mouldings, Pot lights, California Shutters, and the List Goes On. More features attached to the listing. Mi Huge Sliding Glass Door Leading Out To Spacious Deck For Your Morning Coffee and Evening Under The Stars. Bright Updated Kitchen W/Stainless Steel Appliances & Window Overlooking Huge Private Fully Fenced Backyard W/Perennials and Mature Trees. Custom Made Garden Sheds W/Electrical Outlets, An Oversized (20x24) Heated Garage and Workshop W/2 Vehicle Plug Ins, Extended Driveway. One of Durham Region's most desirable communities, Near Top-Rated Schools, Parks, and Transit. (id:60626)
Royal LePage Terrequity Realty

