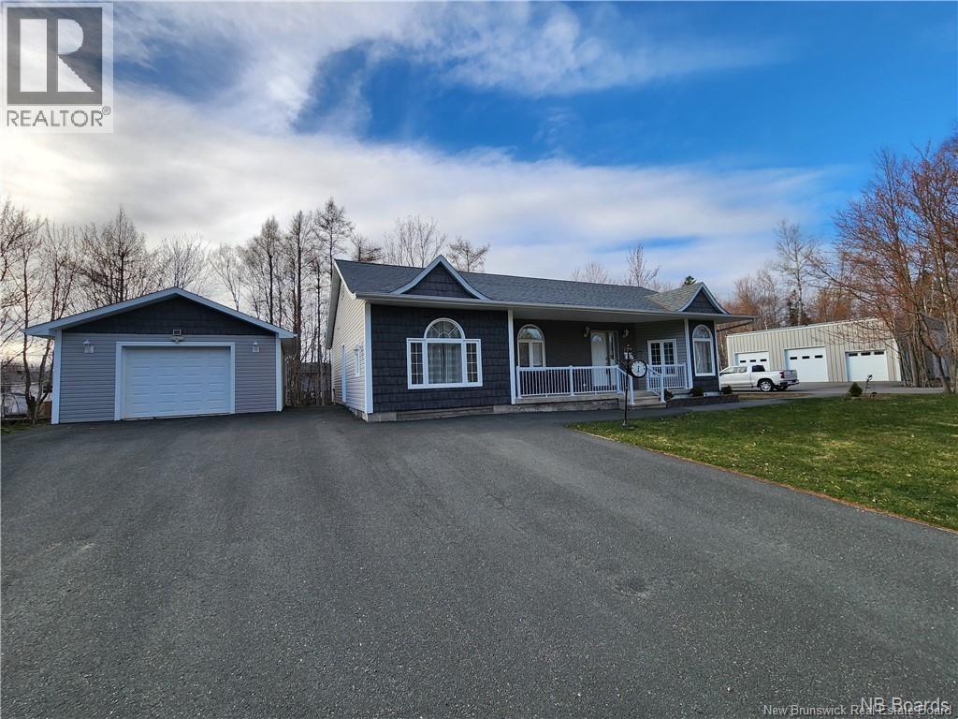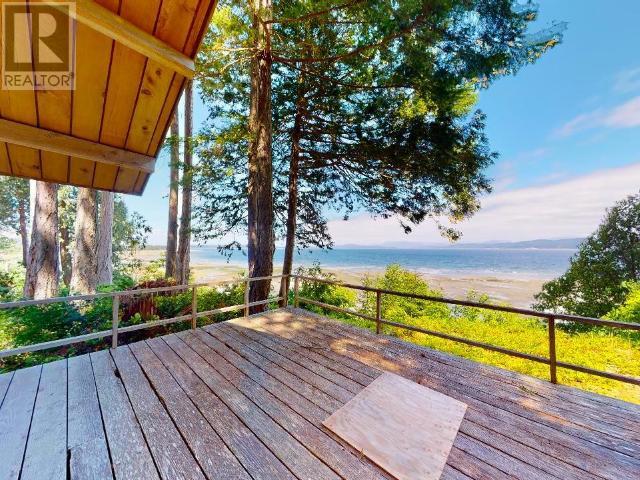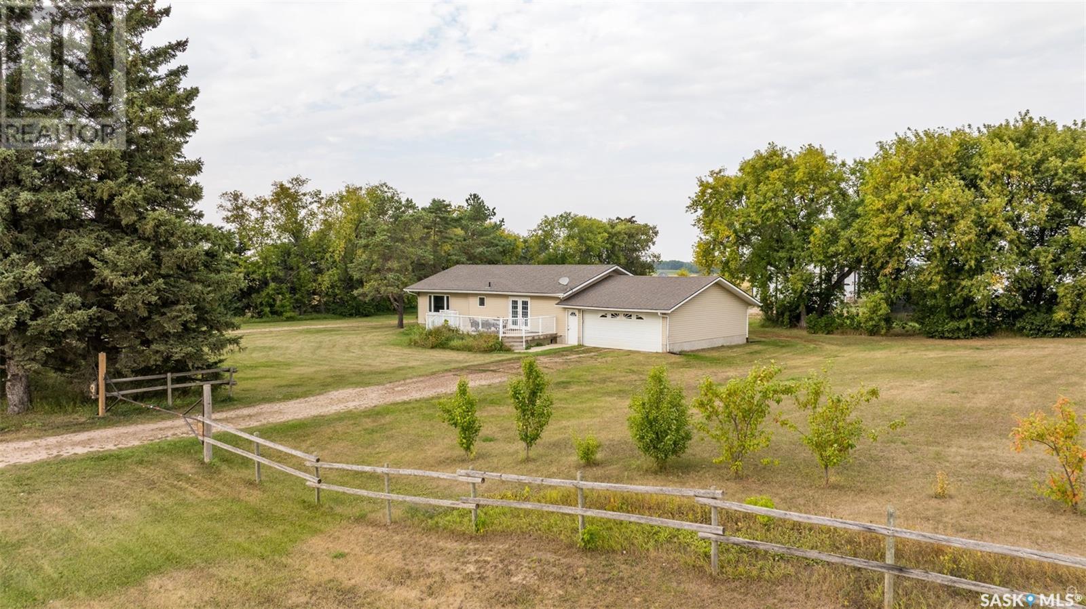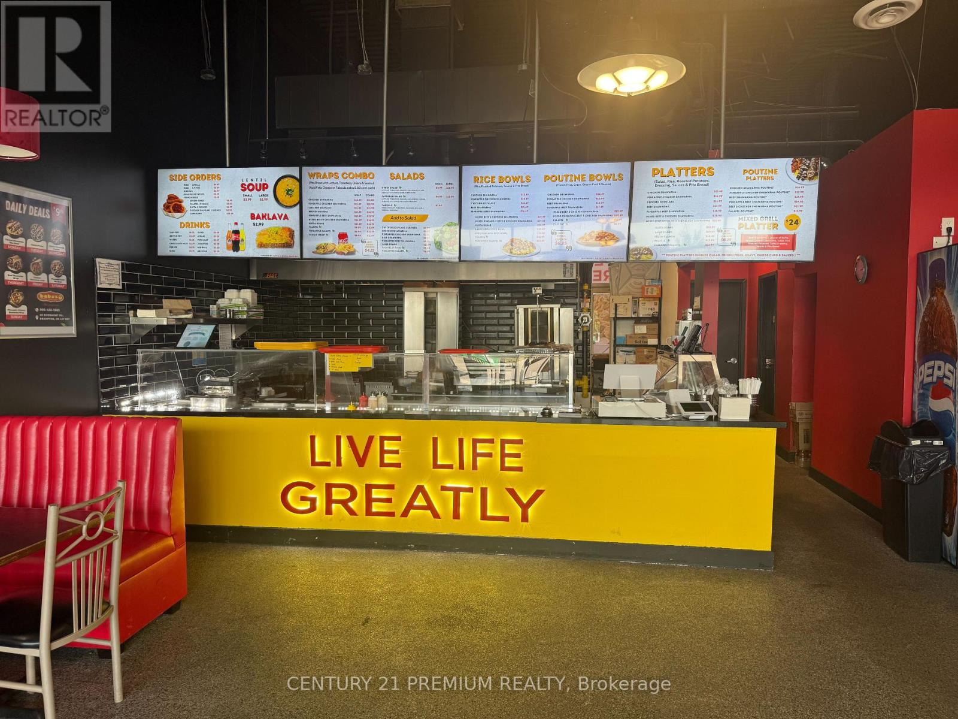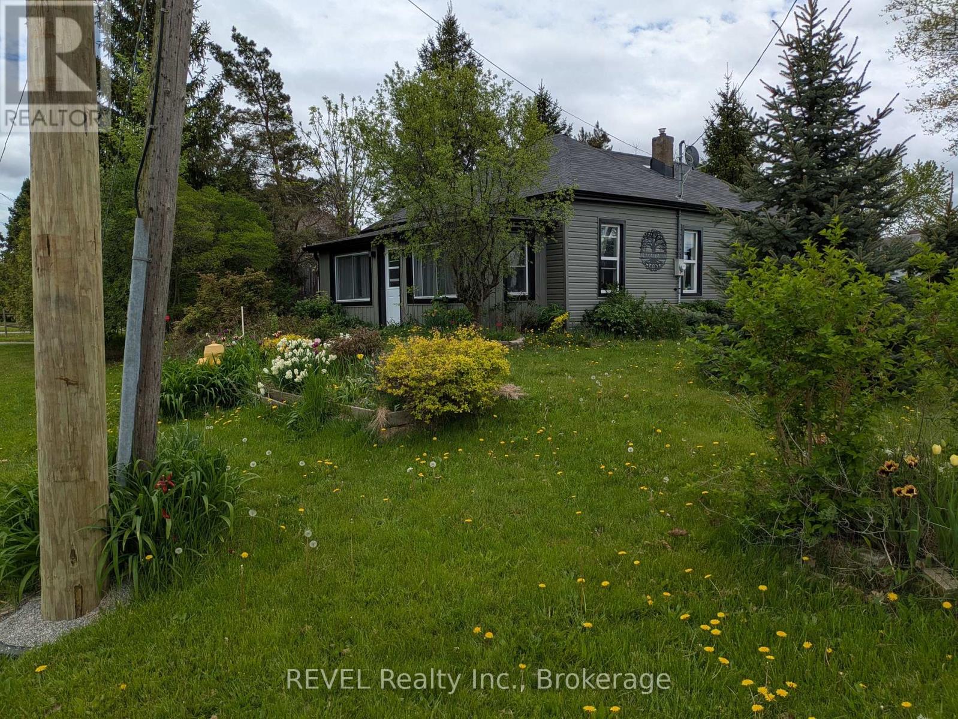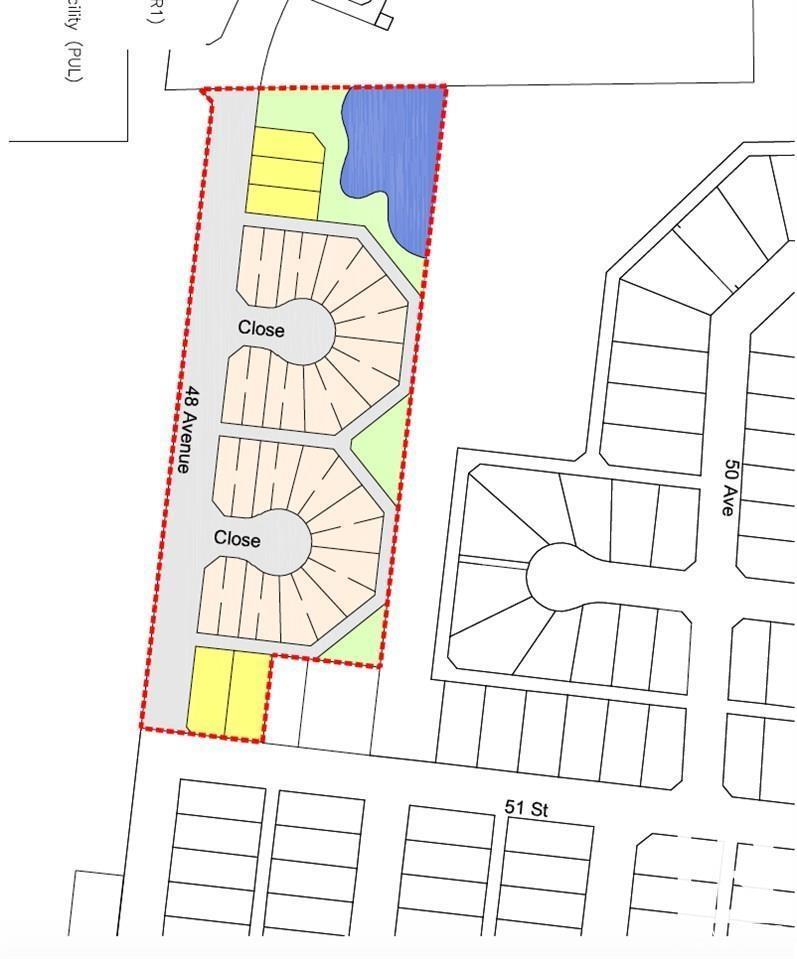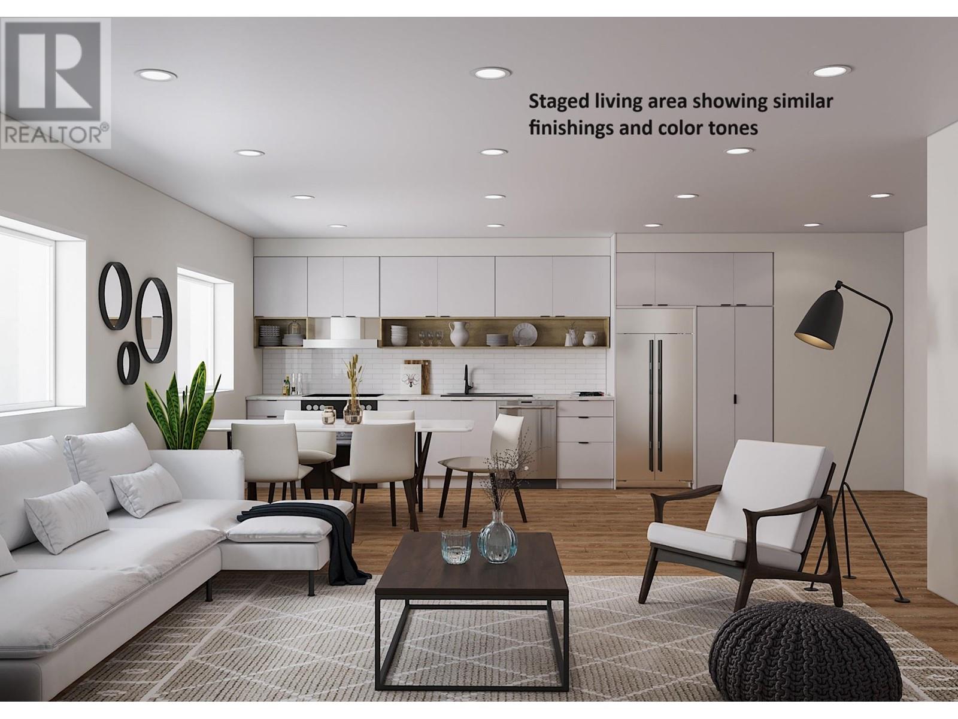419 1st Av
Rural Wetaskiwin County, Alberta
LAKEFRONT ESCAPE ON MAMEO BEACH! Welcome to your perfect summer getaway with direct access to the sandy shores of beautiful Mameo Beach. This charming 3-season lakefront property offers a rare opportunity to enjoy lakeside living just steps from the water. The main cabin features a bright and cozy living room with a classic wood-burning fireplace, creating the perfect spot to unwind after a day on the beach. The kitchen is compact and functional, with everything you need for cooking, and two bedrooms make it easy to host family or friends. Adding to the appeal is a secondary cabin, offering even more space and privacy. It includes a 3-piece bathroom, its own living room with double doors that open to the yard, and a separate bedroom—ideal for guests, teens, or extended family. Outside, you’ll find a spacious deck for morning coffees or evening sunsets, a firepit area perfect for roasting marshmallows under the stars, and a fenced yard for added privacy and peace of mind. This is lakefront paradise! (id:60626)
Exp Realty
1225 Sackville Drive
Middle Sackville, Nova Scotia
Welcome to 1225 Sackville Dr in the lovely community of Middle Sackville. This beautiful home blends modern amenities and charming features. Clean, bright, and warm this 3 bedroom, 1.5 bathroom home has almost 1300 sq.Ft. on 2 levels. Features and updates within the last 5 years include: all new piping, new roof, mostly new windows, flooring in kitchen and bedrooms, patio door, front steps, kitchen backsplash, toilets in both bathrooms and all appliances. Situated close to all the amenities in Lower Sackville. 6 mins flat walk to public transit. Just 10 mins to Lost Creek Golf Course or to Springfield Lake Beach perfect for hot summer days or the Cobequid Health Centre, under 30 mins to Downtown Halifax or the Airport. Ideal location with 2 highway access points 3-4 mins away from the driveway. This home offers the perfect balance of comfort and convenience. Book a viewing today! (id:60626)
Keller Williams Select Realty
868 Queensland Drive Se
Calgary, Alberta
With its solid structure, this property presents an incredible opportunity to customize every detail and truly make it your own. This home in the established community of Queensland presents an exciting opportunity to build equity and personalize your living space. The main floor features a spacious living and dining area, unified by durable laminate flooring, offering ample room for everyday life and entertaining. A well-proportioned kitchen awaits your culinary touches, complemented by a convenient half-bath on this level. Step outside to a newly added deck, perfect for enjoying the generous backyard. Upstairs, you'll find three comfortable bedrooms and a full 4-piece bathroom. The basement offers a developed room, providing immediate flexible space, along with the laundry area. For those looking to expand, the concrete has already been thoughtfully removed, and plumbing materials secured, setting the stage for a future bathroom addition. The location is truly a highlight, situated directly on a bus route, with schools just a short walk away, convenient access to shopping, and easy connections to Deerfoot Trail. This home is ready for its next chapter, offering a fantastic foundation in a sought-after neighborhood. (id:60626)
Exp Realty
2927 South Sparrow Lake Road
Severn, Ontario
Starting out, downsizing or investing, this bungalow with a single oversized attached garage is a must see! Conveniently located between Orillia and Washago, just minutes to Lake St George and Evergreen Golf Centre for the golf enthusiasts. Nicely situated on a private 164' x 169' level corner lot that has room for a pool, garden, and perhaps that detached shop you always wanted? The family friendly main floor layout features an open concept eat in kitchen and living area, 3 nice size bedrooms including a king size primary. Main floor laundry room and the kitchen both have access to the back deck and yard. The full partially finished basement has a fireplace and another 1000 sq ft of potential living space ready to finish to your tastes! By Appointments Only - please do not park in the driveways. (id:60626)
Century 21 B.j. Roth Realty Ltd.
520 Lakeside Boulevard
Strathmore, Alberta
Welcome to 520 Lakeside Boulevard — a semi-detached end-unit bungalow that radiates pride of ownership from the moment you step inside. Built in 1997 and lovingly maintained by its original owner, this home is spotless, functional, and ready for its next chapter.Step into a spacious front entry with a full closet, then flow into an open-concept living and formal dining area, perfect for hosting or relaxing. The bright rear kitchen offers plenty of cabinet space and casual dining overlooking the sunny backyard.On the main floor, you’ll find two generously sized bedrooms and one and half baths with main floor laundry. The large primary suite features a walk-through closet and ensuite with a jetted tub. The partially developed basement adds flexibility with a huge rec room, third bedroom, full bathroom, and a storage room so large it could easily become a fourth bedroom.Other highlights include:Oversized detached garageNew back deckGenerous side yard (thanks to the end-unit lot)Across from a park and close to schools (Pre-K to Grade 12)Walking distance to downtown StrathmoreRoof replaced on both the house and garageHot water tank replaced (2013)Finishes are largely original, but meticulously maintained — a true time capsule of care!Whether you're downsizing, investing, or looking for single-level living with room to grow, this one checks all the boxes. (id:60626)
Exp Realty
229 Jacqueline Drive
Miramichi, New Brunswick
Step inside to hardwood floors throughout the main living area, a bright, modern kitchen with newer appliances, a central island perfect for entertaining, and a welcoming layout. Enjoy quiet mornings or evening relaxation on the covered front deck. The main-floor bathroom is a true retreat, featuring a standup shower, a deep double corner soaker tub. The spacious primary bedroom includes his and her closets, while the second bedroom and a dedicated den/office offer flexibility for guests or working from home. Downstairs, the fully finished lower level boasts laminate flooring and offers plenty of potential with space for two additional bedrooms (buyer to verify egress requirements), a second office or exercise room, and a large family room for movie nights or gatherings. Outside, the property continues to impress with a detached single garage and an incredible 40' x 40' x 16' steel shop. This heated workshop features a metal roof, paved driveway, and paved walkway to the house and garage. Perfect for hobbyists, tradespeople, or small business owners, the shop includes: A 5HP compressor Two 10' doors, one 8' door, and one oversized 14' door A double trussed loft providing ample overhead storage Dont miss this rare opportunity! Taxes are higher as it was rented. (id:60626)
RE/MAX Professionals
1652 Savary Island Road
Savary Island, British Columbia
North facing, waterfront cottage located right by the Mermaid Beach Trail. Location, Location, Location! This 2 BR, 1 BTH Island Charmer has spectacular ocean views inside and out. There are amazing views from the living room and kitchen; outside on the deck it gets even better with breath taking views of Desolation Sound while you BBQ. This island retreat lets you take advantage of everything Sunny, Sandy, Savary has to offer. The cottage has lots of room for family and friends and there is a loft space for additional sleeping quarters and storage. Tucked away on Savary Island Road, the property is steps away from the trail to gorgeous Mermaid Beach. Spend your summer days on the beach and in the water with your family cottage nearby. Step out your door and right into your kayak or paddle board. You can moor your boat at the "Deep Hole" and explore nearby Desolation Sound. The location of this property doesn't get much better. Live cyber tours available on request. (id:60626)
Savary Island Real Estate Corp
420 Seton Circle Se
Calgary, Alberta
Welcome to this beautifully upgraded 2-bedroom, 2.5-bathroom townhouse located in the heart of Seton—one of Calgary’s most popular and growing family communities! Step inside to discover a bright, open floor plan filled with natural light and stylish, modern finishes throughout. The large upgraded kitchen is a standout feature, showcasing stunning quartz countertops, plenty of cabinet space, and a layout perfect for both cooking and entertaining. Enjoy Luxury Vinyl Plank (LVP) flooring on all three levels—that’s right, no carpet here! Storage won’t be a problem with thoughtfully designed spaces throughout the home. The third level features a spacious loft with its own private balcony, offering beautiful mountain views—perfect for relaxing, working, or enjoying your morning coffee. And let’s talk about the unbeatable location—just steps away from the YMCA, high school, public library, South Health Campus, and every kind of shopping and dining option you could ask for. Seton offers the perfect blend of convenience, community, and lifestyle. Don’t miss your chance to live in one of Calgary’s most connected and family-friendly neighborhoods. Book your showing today! (id:60626)
Cir Realty
1305 - 1 Scott Street
Toronto, Ontario
Welcome To London On The Esplanade, Offering This Beautiful 1 Bedroom **Turn-Key Investment Unit With Existing Tenant** The Unit Offers A Fantastic Open-Concept Layout. Featuring 9 Ft Ceilings, Hardwood Flooring Throughout Living Space & Bedroom. Spacious Bedroom With Double Mirrored Closet. Kitchen Provides For Plenty Of Storage, Mobile Centre Island For Additional Storage, Counter Space, And Acts As Breakfast Bar. The Bright & Comfy Living Space Overlooks The City. Open Balcony With West View Of The City. The Condo Offers A Full Range Of Amenities Including A Fully Equipped Gym, Yoga Studio, Library Area, Theatre Room, Billiards Room, Party Room, Outdoor Pool & Lounge, BBQ Area. Excellent Location, Nestled By The Esplanade, Steps To The Financial District, Union Station, Waterfront, St. Lawrence Market, Farmboy, No Frills, Plenty Of Restaurants & Cafes. Comes With One Parking Spot and Locker **Buyer Must Assume Tenant: Existing 1-Year Lease Term Until February 28, 2026** (id:60626)
Century 21 Atria Realty Inc.
Campbell Road Acreage
Buckland Rm No. 491, Saskatchewan
Beautiful acreage property nestled along a picturesque landscape! This remarkable property is situated on approximately 14 acres and offers multiple outbuildings with a handling facility. In addition to this remarkable property there is a stunning 1,325 sqft fully developed bungalow. This 4 bedroom home has undergone major renovations to enhance its appeal and functionality including a newer kitchen, siding and windows. Additionally, the property has been thoughtfully wrapped in 2-inch styrofoam insulation, ensuring optimal energy efficiency. The main floor embodies an open concept design between the spacious living room, kitchen and dining room. Connected to the dining room, patio doors lead to a large deck that overlooks a beautiful mature yard site with multiple fruit trees, expanding the living space and providing an ideal setting for outdoor gatherings and enjoying the scenic surroundings. Also conveniently located on the main level are 3 good size bedrooms, 2 well-appointed 4 piece bathrooms, laundry and direct access to a double attached insulated garage. The basement offers a large family room, 4th bedroom, storage room and utility room. There are also multiple outbuildings including a 40x50 heated shop, 32x60 shop that offers a heated office, washroom, livestock weight scale and front and back overhead doors and a 32x32 Pole shed. Situated in lake country, within minutes to city amenities and along a school bus route near Highway 355. Don't miss your chance to own this stunning acreage property! (id:60626)
RE/MAX P.a. Realty
1604 - 3050 Ellesmere Road
Toronto, Ontario
Welcome To This 2 Bedrooms / 2 Baths Maple Place Condo Apartment Located In the Morningside And Ellesmere Area. Unit Has Spectacular Views. The Principal Room comes with Ensuite Washroom And W/I Closet. Quartz CounterTop Kitchen With Lots Of Cabinet Storage Space. Building Has 24Hrs Concierge, Indoor Swimming Pool And Other Amenities. Close To University Of Toronto (Scarborough Campus), Centennial College, And Hospital. Two Minutes To HWY 401. (id:60626)
Royal LePage Signature Realty
515 103rd Avenue
Tisdale, Saskatchewan
Beautiful family home in Tisdale. Welcome to 515, 103rd Avenue, the two story home built for family living! Sitting on a large 70ft lot this home has stunning curb appeal as you pull up the drive. As you step into the tiled floor entry you'll quickly notice the open concept living, dining and kitchen. Engineered hardwood floors throughout, granite countertops and large picture windows allowing plenty of daylight throughout the space. Just off the dining room is access to the beautiful solarium, offering a sitting space like no other! Enjoy a quiet cup of coffee or fill the space for family gatherings!. The main floor is also host to a 2 piece bathroom, laundry and 14x19 den with natural gas fireplace. Moving upstairs you'll find 4 generous bedrooms. 3 bedrooms with ample space for queen beds with furniture. The generous primary bedroom has full walk-in closets and a 4 piece en-suite. Moving downstairs, the basement, is also a space built for family living. Large games room and TV room offer guest entertaining or just lounging for popcorn and a movie! The homes 4th bathroom is downstairs, a 3 piece bathroom with heated tile floors! The utility room has a great work bench and offers plenty of storage! Call us today to view this one of a kind home in Tisdale!.... As per the Seller’s direction, all offers will be presented on 2025-05-26 at 2:00 PM (id:60626)
Royal LePage Renaud Realty
30 Lochearne Street
Hamilton, Ontario
Nestled in the heart of Hamilton’s highly desirable Strathcona neighborhood, this character-filled 3-bedroom, 2.5-bathroom bungalow boasts over 1,100 sq ft of main floor living space and sits on one of the deepest lots in the area, offering both incredible space and endless potential. Just steps from Dundurn Castle, beautiful parks, local shopping, and the vibrant Locke Street, this location combines urban convenience with the warmth of a tight-knit community. With quick access to Highway 403 and McMaster University as well, this home is a perfect fit for commuters, families, downsizers and students alike. Everything is close whether by foot or by car. Step inside to discover a welcoming open-concept living and dining area, leading into a spacious kitchen—ideal for entertaining or relaxing with family. A thoughtful rear addition built in 2020, accessible from both the main home and a private entrance, provides versatile living options. Whether used as a guest suite, in-law space, or a teen’s private retreat, this bright and modern addition features a bedroom, full bathroom, and cozy living area, giving you plenty of potential uses. Main floor laundry also adds to the convenience that this home offers. With its unbeatable price and location, unique layout, and room to add your personal touch, this home presents a rare opportunity in one of Hamilton’s most sought-after communities. Make it yours today! (id:60626)
Michael St. Jean Realty Inc.
1945 Heatherdale Road
Kilmuir, Prince Edward Island
Modern upgrades meet timeless craftsmanship in this solid 1,385 sq. ft. home located just minutes from Montague. The main living area features original hardwood floors and a classic brick fireplace enhanced by a new propane insert. The kitchen offers granite countertops, original oak cabinetry, a pantry cupboard, and newer stainless steel fridge and stove. Three bedrooms include ceiling fans and new hardwood in two, while a den with closet offers flexible use as a home office or potential fourth bedroom. Bathrooms have been updated with marble tile and quality fixtures, and the combined laundry/powder room adds efficient utility. System upgrades include a high-efficiency furnace, heat pump, Generac generator, newer water pump, energy-efficient windows, steel exterior doors, and a durable steel roof. The unfinished basement is dry with high ceilings. Outside, the property features an improved wooden deck, screened-in powered gazebo, concrete walkway, garden bridge, paved driveway, and a carport with potential for garage conversion. The exterior was professionally painted in 2024. Flooring includes hardwood and ceramic tile. All measurements are approximate and should be verified by purchaser. (id:60626)
RE/MAX Charlottetown Realty
11831 134 St Nw
Edmonton, Alberta
LOVE DOVERCOURT ? This charming 1136 sq ft bungalow might be just what you are looking for! Situated on a sprawling 9,600 sq ft pie-shaped lot, this home faces a beautiful, park—offering peace, privacy, and an unbeatable location. This 1955 classic home features a spacious main floor with 2 bedrooms, a 4-piece bath, a generous living room & a bright dining area with built-in cabinetry. The kitchen is filled with natural light opening through patio doors to a large deck, perfect for summer entertaining. The finished basement offers incredible space, including a massive family room, a large 3rd bedroom, a 3-piece bath & a laundry/mechanical room. You' will appreciate the convenience of the double attached rear garage with extra parking, as well as the beautifully landscaped yard complete with a unique brick rear fence—one of the standout features of this property. With timeless curb appeal, a brick front exterior & room to make it your own, this is a wonderful opportunity in a well-loved neighbourhood. (id:60626)
Royal LePage Noralta Real Estate
E2 - 50 Rivermont Road
Brampton, Ontario
An exciting opportunity to own a well-established shawarma restaurant in a high-traffic location! This fully equipped and operational business is ready for a new owner to step in and start generating income from day one. Located in a busy plaza with excellent visibility and ample parking, the restaurant benefits from steady walk-in traffic, nearby residential communities, and surrounding commercial businesses. The restaurant can also be converted to a different cuisine with the landlord's approval. (id:60626)
Century 21 Premium Realty
43 Marlatts Road
Thorold, Ontario
Welcome to this hidden gem with lake views just minutes from the highway. In a 'cottage like' setting, this 2 bedroom renovated bungalow offers a newer kitchen, bathroom, windows, central air, luxury vinyl plank flooring . Three season sunroom, spacious family room and a roof top terrace to enjoy the sunsets. (id:60626)
Revel Realty Inc.
4810 51 St
Bruderheim, Alberta
Serviced land ready for development. Located in the town of Bruderheim. 7.44 acres parcel, has a development plan prepared by Stantec engineering. This serviced land is a prime location in the heart of Bruderheim Alberta, perfect for residential development.It has an area structure plan already prepared by Stantec engineering. (id:60626)
Maxwell Polaris
309 West Gore Street Unit# Sl B
Nelson, British Columbia
Location Location Location. 309 West Gore is designed to make the most of affordable everyday Kootenay living. Located in Rosemont, the property is an easy walk to the Downtown core, elementary schools, Junior Highschool, churches, convenience stores and Granite Pointe Golf Course. This modern design home utilizes its switched floorplan to offer a bright and open top floor living plan with 10' ceiling, contemporary flat panel and soft close cabinetry, quartz countertops, tile backsplash, energy efficient LED lighting, spc flooring, 2 pce bathroom and access to a private deck and to take advantage of the views over neighbouring homes. The Main level offers 2 comfortable bedrooms with laundry and the full size bathroom. What an investment for first time buyers, retirees, single parents or anyone looking for an affordable option to purchase a new home with a 2-5-10 warranty. This is a presale offering with construction expected to start fall 2025. (id:60626)
Coldwell Banker Rosling Real Estate (Nelson)
19639 42 Street Se
Calgary, Alberta
Perfect for Buyers Seeking Comfort, Style & Convenience!Step into this bright and stylish end-unit townhouse—designed with modern living in mind. Featuring two spacious master bedrooms, each with its own walk-in closet and luxurious ensuite bathroom with quartz countertops, this home is perfect for roommates, guests, or multi-generational living.Enjoy year-round comfort with central air conditioning, and cook like a pro in the chef-inspired kitchen with quartz countertops and stainless steel appliances. The open-concept living room is filled with natural light and leads to a private balcony—a perfect spot to unwind with a view.The tandem 2-car attached garage offers secure parking and valuable extra storage. With upgraded finishes throughout and a smart, functional layout, this move-in-ready home offers easy, low-maintenance living in a prime location.Don’t miss your opportunity to own this beautifully finished end unit—schedule your viewing today! (id:60626)
RE/MAX Realty Professionals
4 - 377 Burnhamthorpe Road E
Mississauga, Ontario
Own a legendary local brand with two thriving revenue streams! Shawarma Kingdom has become a household name in Mississauga a top-rated Mediterranean hotspot with hundreds of 5-star reviews and a massive community following. Located in the high-traffic Central Parkway Mall, this fully built-out QSR (1,094 sq. ft.) offers prime visibility, dual entry (mall + parking lot), seating for 30, and a commercial kitchen that pumps out volume daily. But the real kicker? This business is more than just a store its a two-in-one moneymaker. In addition to the dine-in/takeout location, you also get a fully equipped event and catering setup that dominates local festivals and large gatherings. Think lineups at Celebration Square and beyond. All equipment owned and included: 6 shawarma machines, walk-in cooler, 2 griddles, fryer, fire suppression, and more. This is a rare turnkey opportunity to take over a brand with built-in momentum, reputation, and serious upside. (id:60626)
Ipro Realty Ltd.
Lot 1 Blind Bay Road
Sorrento, British Columbia
Looking for a Lakeview lot with a little room? Lot 1 is Just off Blind Bay Road between Sorrento and Blind Bay on 2.69 acres, gently sloping easy to access with a potential building site cleared. Driveway is cleared. Water will be via lake intake easement. Lots of potential here on this lot currently Zoned RR2. Close to the lake and marinas, local restaurants and all the outdoor activities the Shuswap has to offer year-round. Fantastic lot to build your Lakeview home with shop and room for all the toys. Check out the Video. (id:60626)
Fair Realty (Sorrento)
9 Headquarters Bay
Port Alberni, British Columbia
Rare opportunity to own 1/8th share of this 25.4 acre property at Headquarters Bay! Each owner has claim to approximately 110’ of oceanfront to build and enjoy as they please within the rules set in the shareholder agreement. The rest of the land is designated common property with an area in the back reserved for owners to build shops for storage or to keep boats in the off season. Lot 9 is the most private lot with the natural beauty being preserved with minimal tree clearing. This lot also enjoys easy access to the water by a small trail. There is a shared dock for multiple boats and a boat launch from the property. This property is on a newer septic system shared by two other owners designed to handle 3 cabins. Water is accessed from a creek that runs year-round. You don’t want to miss out on this amazing property. (id:60626)
RE/MAX Mid-Island Realty
108 Burris Street
Hamilton, Ontario
Investor Alert / Handyman Special – Sold Under Power of Sale. Solid opportunity in the sought-after St. Clair area of Hamilton. Over 1,800 square feet split across two self-contained units: Main floor & part basement: 2-bedroom unit. Upper + attic loft: 3-bedroom unit. Property requires significant updates and is being sold in as-is condition. Bring your tools, plans, and vision — ideal for investors, renovators, or builders looking to add value in a character neighbourhood with growing demand. Features: Separate entrances, close to Gage Park, transit, schools, and downtown core. Disclosures: Power of Sale – seller makes no representations or warranties. (id:60626)
Judy Marsales Real Estate Ltd.






