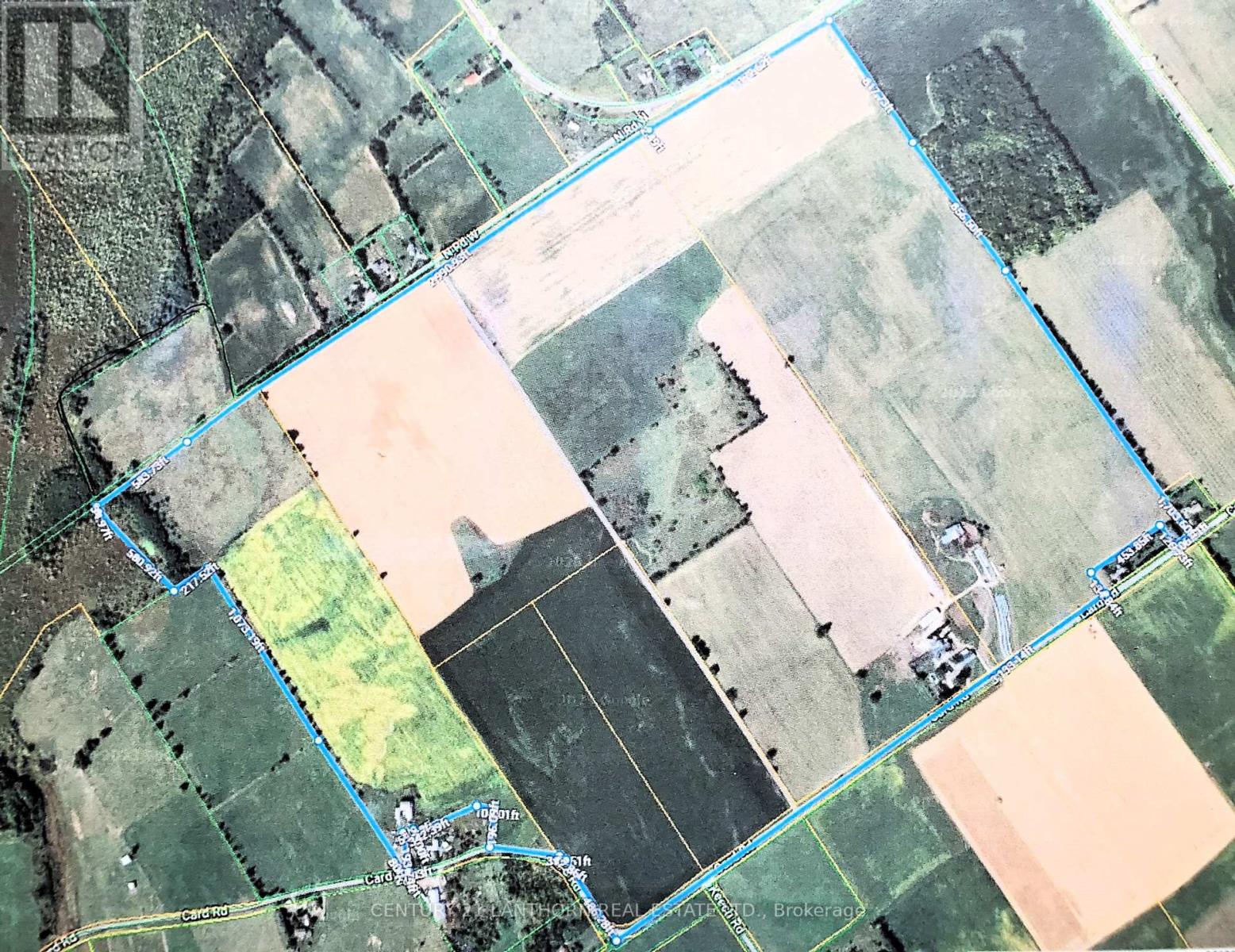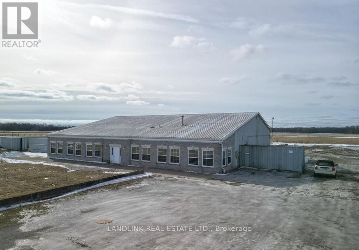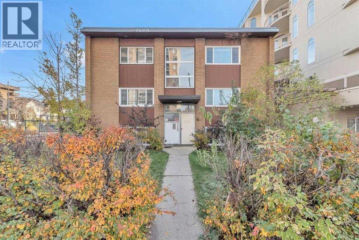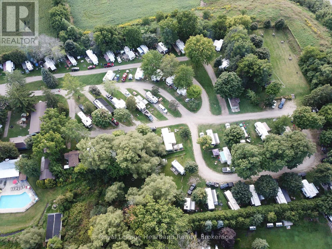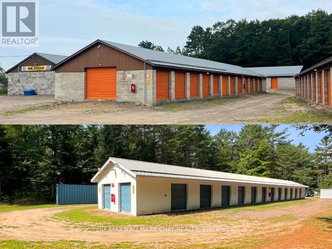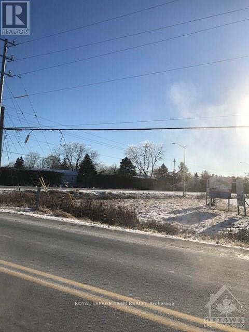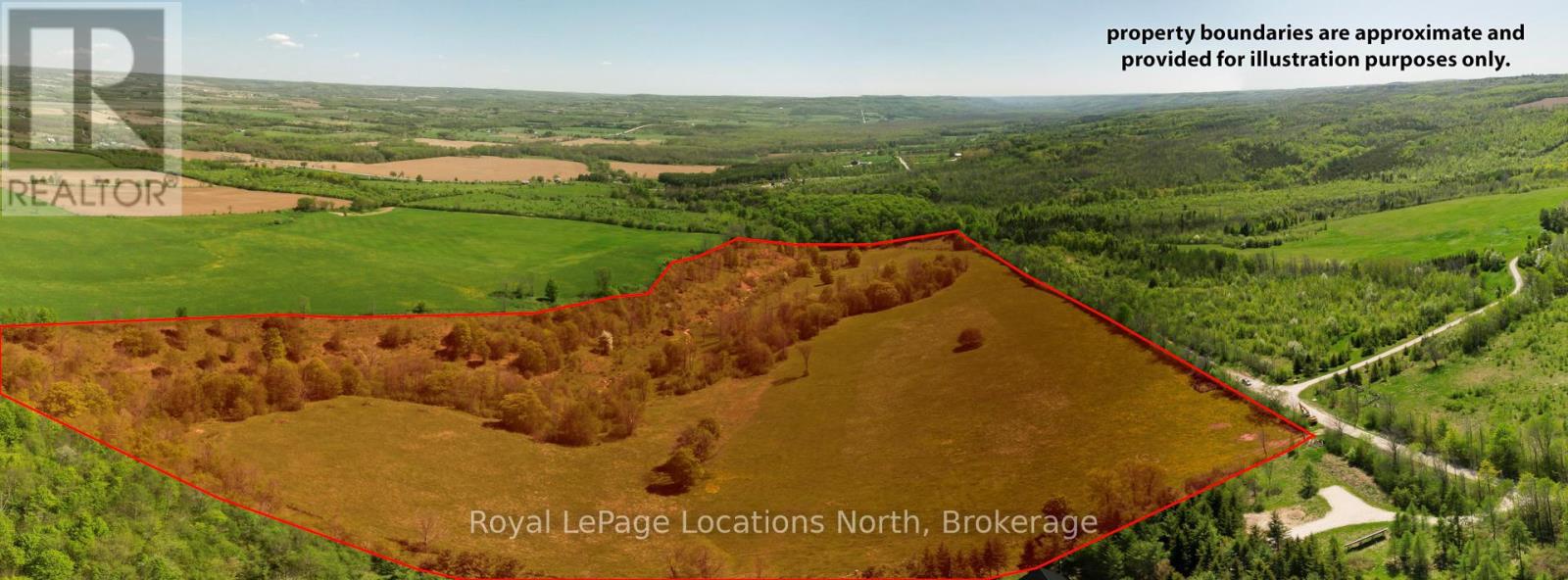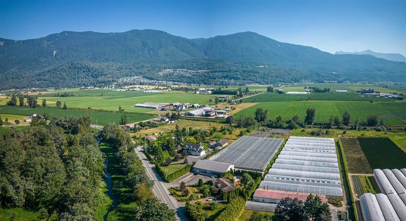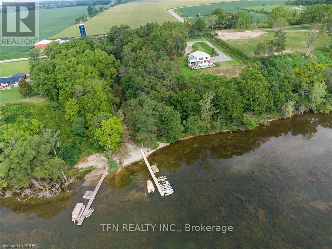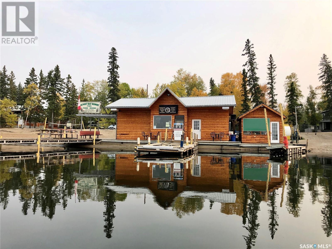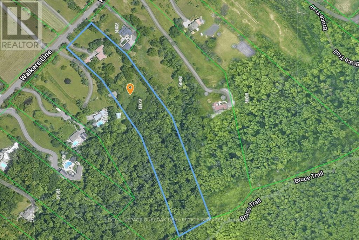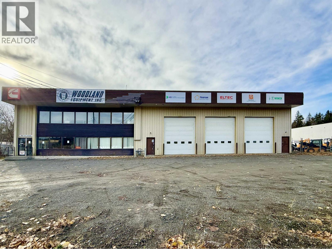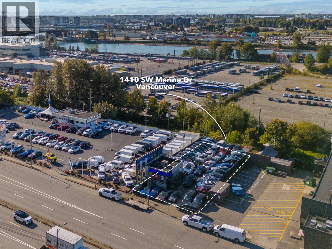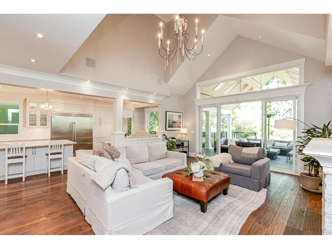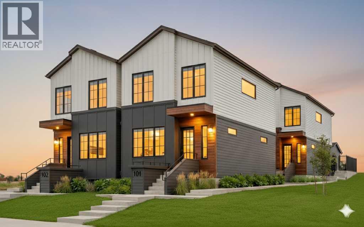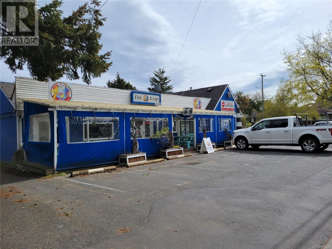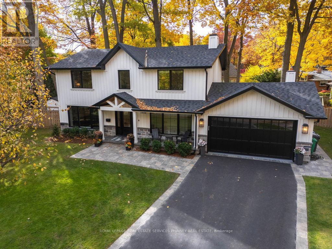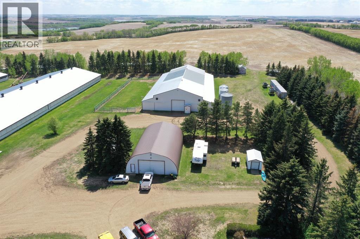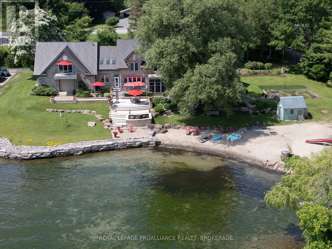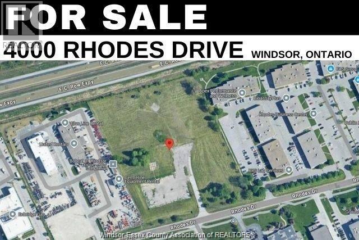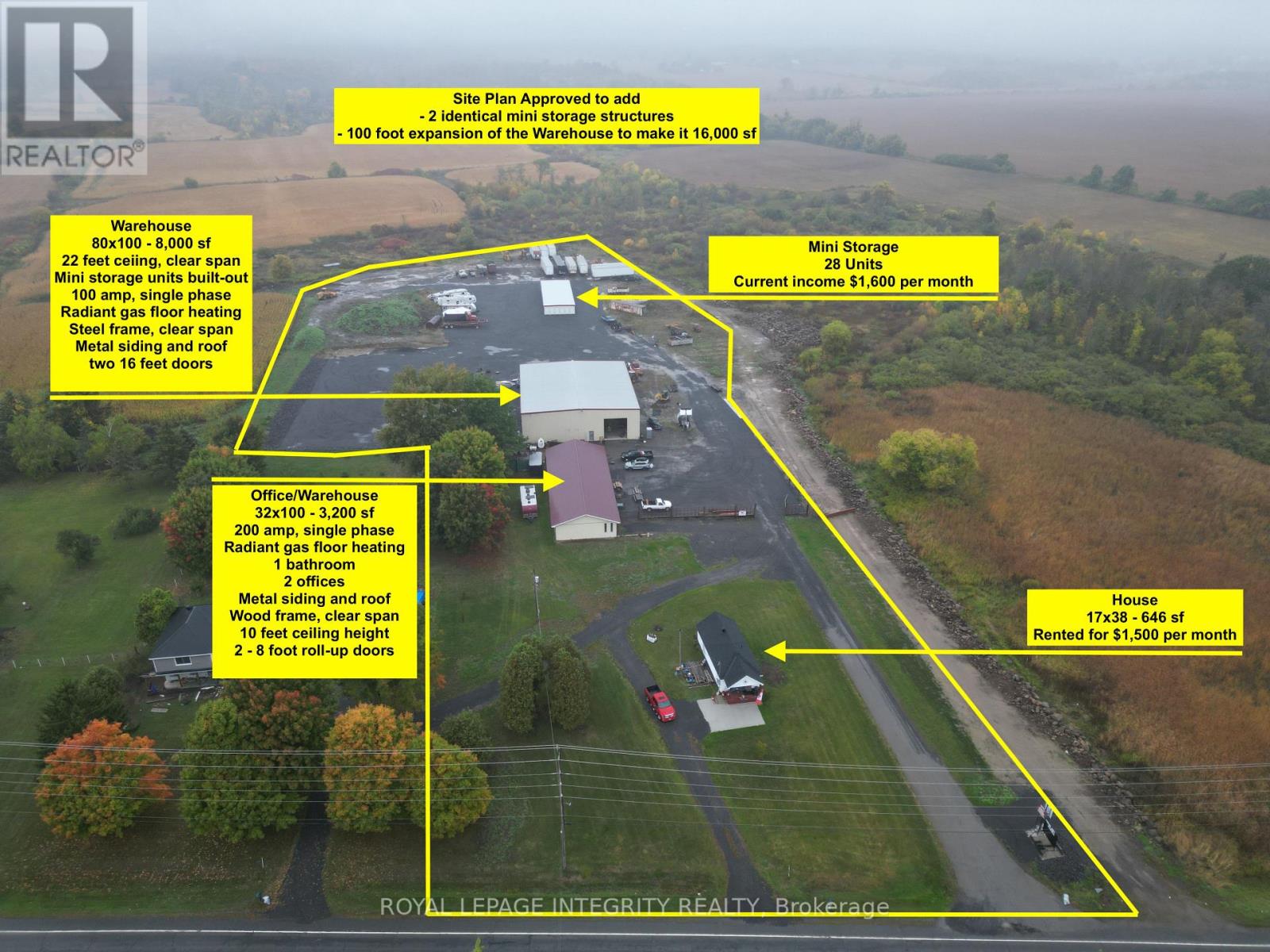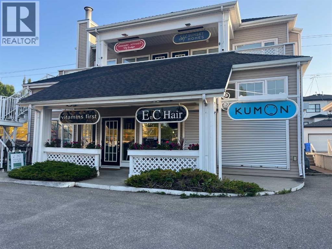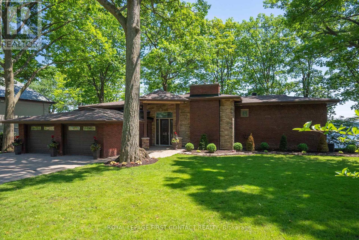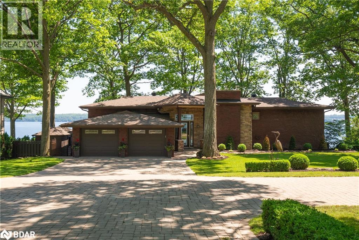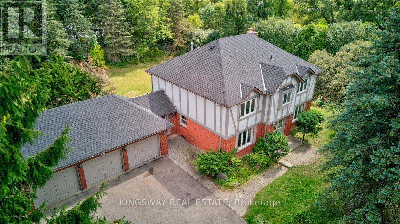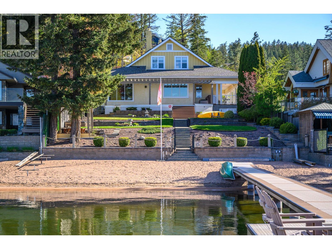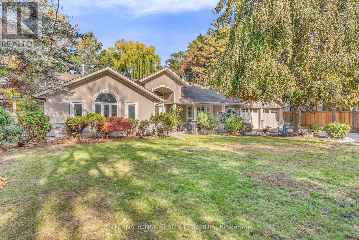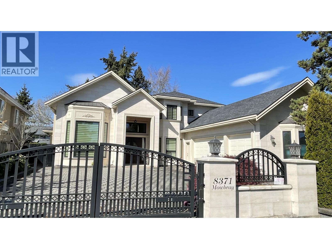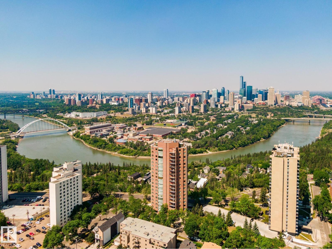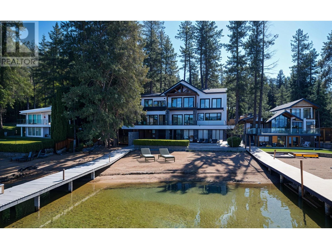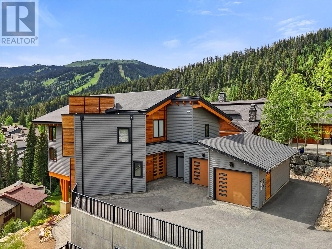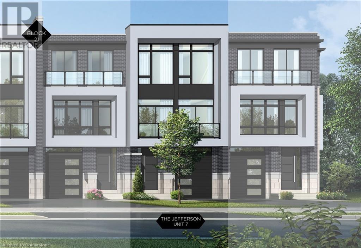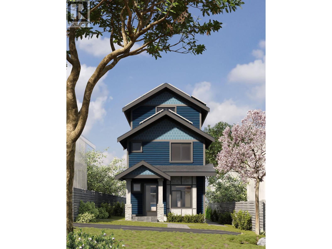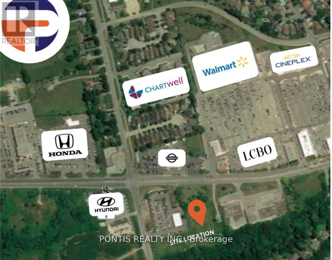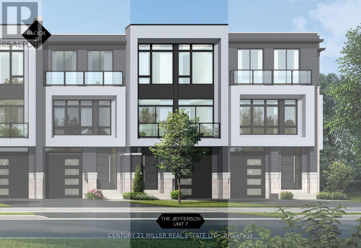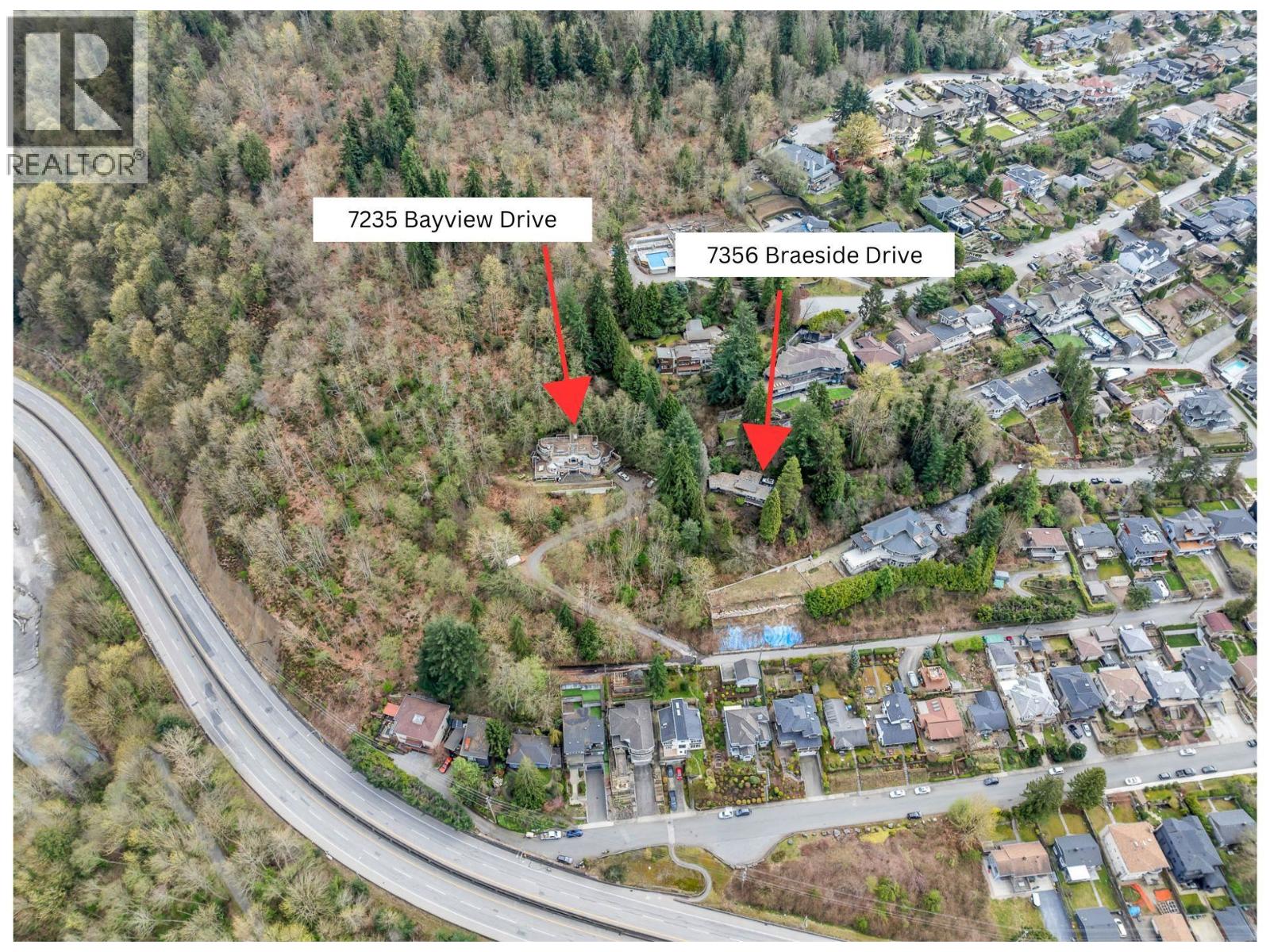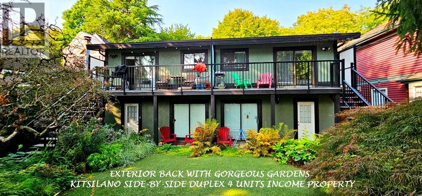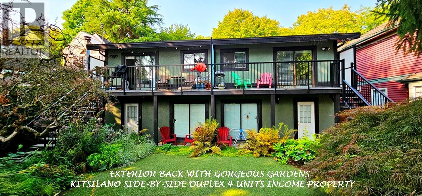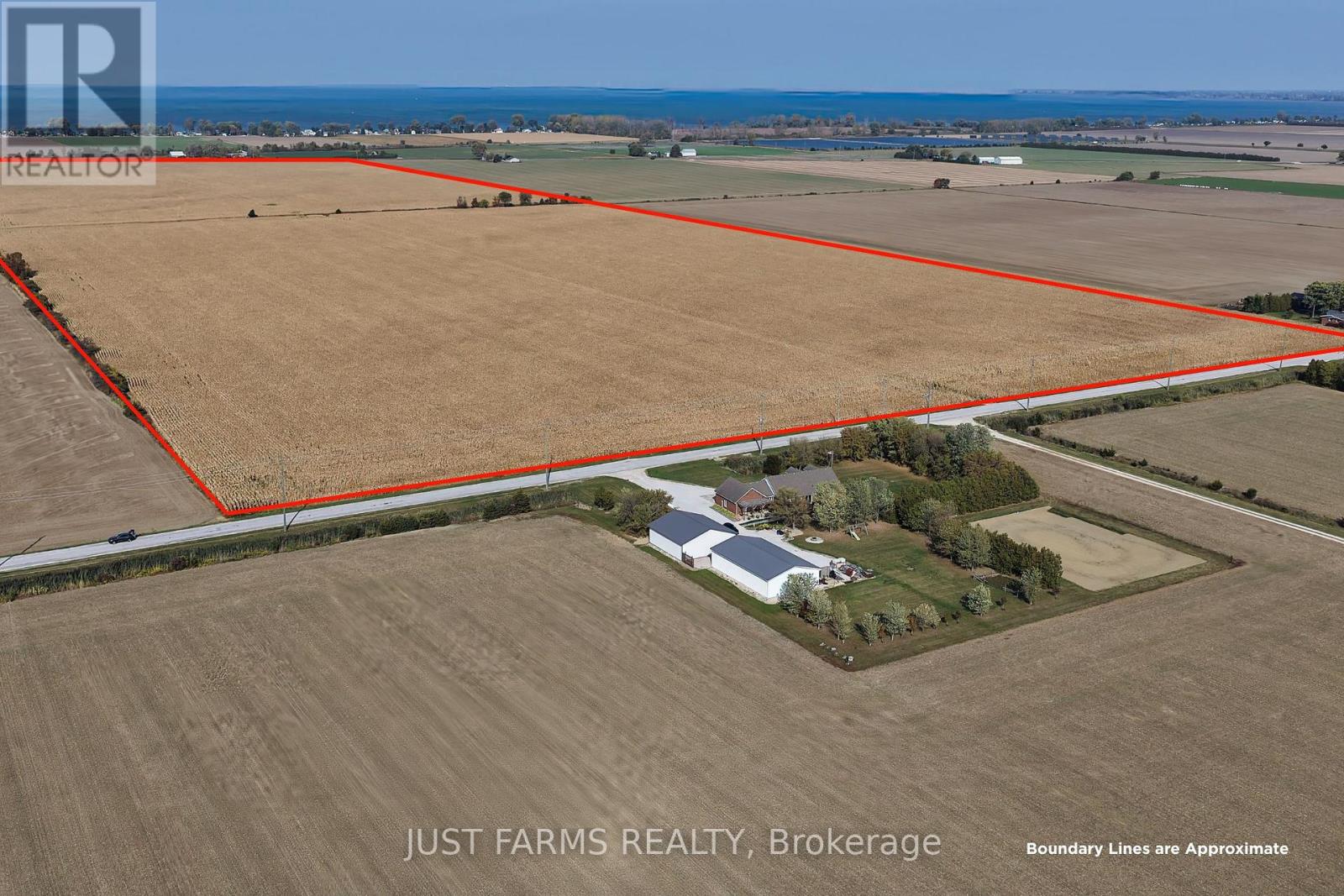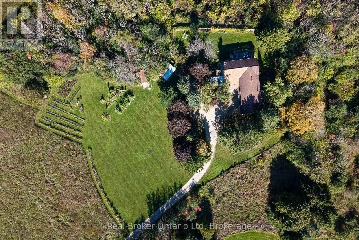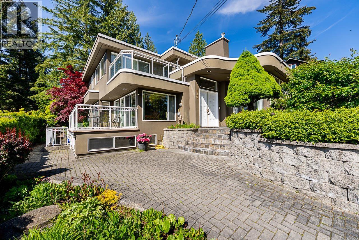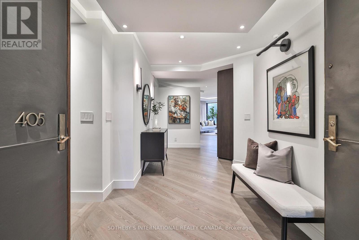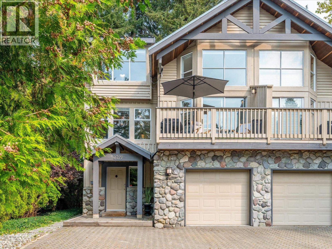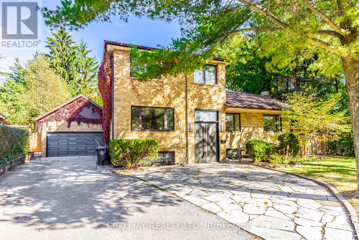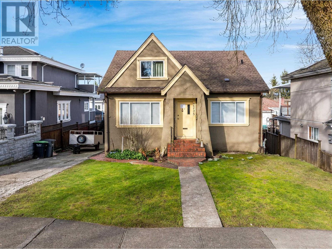173 (A) Card Road
Stone Mills, Ontario
LOVELY FARM / HOME / LAND - INVESTMENT PROPERTY - approximately 345 ACRES of LAND all in ONE PARCEL! Approx 280 acres CASH CROP/corn soybean wheat hay rotation. VERY FERTILE & PRODUCTIVE ACREAGE! Lovely HOME/large main BARN/coverall barn/open front barn/additional OUTBUILDINGS/3 grain bins. Farm sits between 2 road frontages. Home - verandas on 2 sides, large eat-in kitchen, plenty of cupboards & counter space, opens to spacious family room. Dining room or use of choice, 2 main floor bedrooms, 4 pc bathroom, laundry, large rear entry mudroom/utility room with access to the beautiful inground pool & deck area for seasonal enjoyment, upper level of home has 3 more bedrooms. There is an additional approximate 73 ACRES of CROP LAND to add to this holding if desired. Possibility of renting additional land close by. Currently run as a dairy farm so dairy equipment is negotiable. Listed as well as a turn key dairy operation see X7061866. (id:60626)
Century 21 Lanthorn Real Estate Ltd.
12933 Graham Road
West Elgin, Ontario
Prime Commercial Property 12933 Graham Road, West Lorne Just one minute from Highway 401, this steel-frame commercial property on 2.95 acres is zoned M3 (Heavy Industrial), offering endless business opportunities. It features a residential unit and office space, making it ideal for a live-work setup. The large yard allows for easy transport access, with ample space for full-sized transport trucks and trailers to maneuver. The shop is built to handle large vehicles, featuring 18' wide x 14' high doors, making it perfect for trucking, logistics, automotive, or industrial use. Don't miss this high-exposure, strategically located opportunity. Building is wired with 208- 3 phase power. Phase 1 and 2 environmental completed. (id:60626)
Landlink Real Estate Ltd.
89 October Drive
St. Catharines, Ontario
All bedrooms are above grade. Extraordinary, custom-built home on a quiet circle fronting onto Lake Ontario. A real oasis! Solidly built stone home with up to 5 bedrooms and over 5,000 sq. ft. but with the added advantage of a main floor primary suite allowing for all one floor living with the bonus for extended families. Spacious vaulted ceiling entry with porcelain floors & wide open views through to the lake. The grand elegant dining room is connected to the kitchen via a butler's pantry with appliances & sink. The custom Nucraft kitchen has heated porcelain floors, 8 ft x 3 ft 8 inch island, 2 sinks, 5 top of the line appliances & an open sitting area that has access to a large balcony All with stunning lake views. The European style great room has vaulted ceilings, Schaunberg engineered barnboard flooring & rich wood beamed arches. The den could be a bedroom. The primary suite has a real dressing room, large 5pc ensuite with steam shower & the bed/sitting area has a gas fireplace & walk-out to the lakefront balcony. Above the garage is a full contained in-law/nanny/teenage retreat. The lower level has a full walk-out all across the back & features a large family room & bar/kitchenette. Up to 3 bedrooms & a 4pc. The grounds are amazing with perennial gardens, open lakefront vistas, 18 x 36 in ground heated pool, 4pc bath, pool house with 3 appliances. (id:60626)
Mcgarr Realty Corp
1309 12 Avenue Sw
Calgary, Alberta
Located in the heart of Calgary’s highly desirable Beltline District, 1309-12th Avenue SW offers a rare multiunit investment with both stability and upside. This is a three-level, eleven-unit apartment building which consists entirely of large one-bedroom suites, ranging between 750 and 800 square feet, as well as one smaller unit—making it an ideal asset for targeting the city’s growing population who desire an urban living environment.This apartment building was constructed in 1957 and has a solid structure, bones and fundamentals. Most units have received various levels of interior renovations over time, however, there remains opportunity for any investor who seeks to update this asset to further drive rental growth. For the ambitious investor this is a rare opportunity to secure an income generating property in a prime location, which offers strong cash flow and incredible long term value. There are 5 total parking stalls. This building is minutes from Kensington, downtown, 17th Avenue, CTrain and bus routes, access to parks and the bow river pathway. 1309-12th Avenue SW stands as a prime value-add opportunity in one of Calgary’s most desirable, walkable and sought-after urban communities. (id:60626)
RE/MAX Real Estate (Mountain View)
15 Lake Drive N
Georgina, Ontario
19 Units Motel On Almost an Acre of Land. Nine 2 Storey Townhouse Like Units. 14 Units Have Full Kitchen, Others with Kitchenette, New Drive Way & Parkings. Panoramic View of Lake Simcoe. Proposed Keswick Secondary Plan Allows Commercial Uses Up To 8 Storey High. Value-Add Opportunities by Renovating the Remaining Units or Building New Units. Owner Willing To Stay On and Help With Transition. (id:60626)
Royal LePage Golden Ridge Realty
595487 Highway 59 North
East Zorra-Tavistock, Ontario
Award Winning Campground/Mobile Home Park for sale! Fantastic turn-key income producing Seasonal Campground and 12-month Mobile Home Park. Rental sites include 22 year round sites, 14 seasonal camping sites, 35 overnight sites,4 Rustic Cabins and a Retro Cottage. Located in South Western Ontario, close to major amenities. Beautiful property with incredible pride of ownership and many upgrades makes this an appealing investment. Established RV and Mobile Home Park with a community feel. Park amenities include a camp store, public washrooms, new gated entry, coin-operated laundry, playground, pool, and maintenance shop plus much more. 4-season 2-bedroom rental house and4-season, modern 2-bedroom owners residence on site as well. Intensive infrastructure updates including MOE approved septic, water, and hydro updates. All sites are equipped with water and sewer hookups as well as 30- and50-amp electrical service. Capital improvements have been completed throughout offering turn-key acquisition. The sale includes business and property including all items required for day-to-day operation including comprehensive and up to date website. Sellers are willing to assist with ownership transition. Incredible ROI. Can be run as owner operator or with park managers. The Seller is open to a share or asset sale. For a complete Buyers Package including location, price, financials, and photos a confidentiality agreement is required. (id:60626)
Royal LePage Heartland Realty
1711 Winhara Road
Bracebridge, Ontario
Incredible Investment Opportunity 2 Profitable Self Storage Facilities! Offered together, 1711 Winhara Road (Bracebridge) and 1028 Baseline Road (Severn Bridge) present a rare chance to acquire two established and remotely operated self storage sites in the heart of Muskoka. With a combined 19,230 sqft of space, 152 storage units, ample outdoor storage, and room for expansion, these secured, fenced, and low-maintenance properties offer immediate and reliable cash flow. Strategically located with excellent visibility and easy access, they cater to a strong and growing demand for self storage in the region. A turnkey business with minimal overhead, this is your opportunity to invest in a stable, income-generating asset. (id:60626)
RE/MAX Hallmark Chay Realty
1420 Old Prescott Road
Ottawa, Ontario
Outstanding opportunity for a commercial development or multi residential with limitless permitted uses (VM Village Mixed Use) . The growing family oriented community of Greely is in need of many services that can be provided for on this property such as, but not limited to: Day Care, Retail, School,Retirement Home,Restaurant,Place of Worship,Funeral Home, Animal Hospital,Small Batch Brewery (id:60626)
Royal LePage Team Realty
23 3rd Line D Line E
Grey Highlands, Ontario
Discover Your Private Escape in Beaver Valley 45 Acres of Untouched Beauty Now available a rare 45-acre parcel of vacant land nestled in the heart of the Beaver Valley, just west of the charming hamlet of Heathcote. Surrounded by the natural splendour of Grey County, this exceptional property offers endless potential for a private retreat, recreational haven, or long-term investment.With a backdrop of mature trees, rolling landscape, and tranquil seclusion, you'll enjoy direct access to the area's premier outdoor lifestyle hike or snowshoe your own trails, cycle scenic country roads, cast a line in the nearby Beaver River, or tee off at one of the many surrounding golf courses.Whether you're seeking solitude, adventure, or a unique development opportunity, this is your chance to own a piece of Ontarios most coveted four-season playground. Location: Just minutes from Heathcote, close to Thornbury, Blue Mountain, and Collingwood Zoning: [Insert zoning type if known e.g., RU, NEC] Nearby Recreation: Trails, cycling routes, fishing, golf, and moreLet your imagination roam. Contact us today to walk the land and explore its full potential. (id:60626)
Royal LePage Locations North
50284 Yale Road, Rosedale
Rosedale, British Columbia
This exceptional property boasts a spacious 7-bedroom home, thoughtfully designed for comfort and functionality. Additionally, it includes a 60' x 90' insulated shop, equipped with 220V wiring, three-phase power, and in-floor heating, as well as loading bays and a dedicated office space. The approximately 60,000 sq. ft. glass greenhouse is well-appointed with a hot water boiler heating system, Argus climate control, and a diesel generator, ensuring optimal growing conditions year-round. Situated in a prime location, this is an outstanding opportunity to acquire a thriving greenhouse business. Contact us today for more details or to schedule a private viewing of this remarkable property. (id:60626)
Metro Edge Realty
Laboutique Realty
434 Front Road
Norfolk, Ontario
Welcome to your waterfront dream retreat on 4.2 acres along Lake Erie! This state-of-the-art 3000 sq ft smart home offers 4 bedrooms, 3 baths, and an open-concept design filled with natural light. Enter through secure smart gates into beautifully landscaped grounds with a full irrigation system and over 1500 sq ft of patio space, complete with a covered outdoor kitchen perfect for entertaining with stunning lake views. The luxurious primary suite features panoramic lake views, a spacious walk-in closet, automatic blinds, and a spa-like ensuite with a double rain shower. Enjoy a private bunkie tucked in the trees with high-speed internet ideal as a home office or guest suite. Private water access and dock provide direct lake entry. Fully integrated smart home system controls lighting, music, media, and security. Modern upgrades include built-in appliances, wine cellar, and major renovations (main floor 2017, upper level 2020). A rare opportunity to own a private, turnkey Lake Erie gem! (id:60626)
Tfn Realty Inc.
216 Southshore Drive
Lakeland Rm No. 521, Saskatchewan
Sunset Bay Resort is a rare & unique “4-season” family vacation destination in Saskatchewan, with 4 businesses all in 1 & the only commercial property in the District of Lakeland No.521 that has short term accommodation. Sunset Bay Resort is located on the south shores of Emma Lake, 50km north of Prince Albert on Hwy2 & 8km west on Hwy263. 10km east on Hwy263 from the south entrance of Prince Albert National Park, leading to prestigious Waskesieu Lake & 7km to Village of Christopher Lake offering multiple town amenities. Four businesses include : 1) Year-round 4 unit lodge with the only coin-operated laundromat within 50km (9 top load commercial washers & 4 commercial 30lb gas dryers) & 4 self-contained cedar cabins (2-two bedrooms & 2-one bedrooms). 2) 17 fully serviced RV trailer sites that are permanent with seasonal usage. 3) 2-storey fully equipped food service facility overlooking Emma Lake, that is liquor licensable (currently leased). 4) Only full-service commercial marina on Emma Lake with 70 boat slips, C-Store, premium fuel to the water, assisted boat launch, public beach & picnic area; on leased crown land. Sunset Bay Resort is a “turnkey operation” run by the original owners for 38 years & has never had a problem hiring a great team of employees for the marina, housekeeping & yard maintenance staff. Sunset Bay Resort has the potential of being operated in a different concept if desired, or extraordinary land value to be redeveloped into something new. Also the only 2+ acres of commercial property overlooking the waters of Emma Lake. Other attractive features nearby are : Emma Lake 18 hole manicured golf course, Lake Country Co-op @Ambrose, Sunnyside Bar, Emma Lake Mini-Golf, Dee’s at Sunnyside Market & Bakery, Snowmobile groomed trails, Emma Lake ice fishing & cross country skiing. We invite you to view this sensational property, to appreciate the many Resort assets that are in “immaculate condition”! (Website: sunsetbayresort.ca) (id:60626)
Century 21 Fusion
5072 Walkers Line
Burlington, Ontario
Discover nearly 6 acres of secluded, wooded land nestled within the Niagara Escarpment, offering access to Mount Nemo and the renowned Bruce Trail. This exceptional parcel delivers sweeping views that extend across the treetops to the Toronto skyline and Lake Ontario. Build your dream amongst million dollar homes in this stunning location, surrounded by natural beauty. This setting provides a rare opportunity to secure a private estate lot in one of the regions most picturesque and protected environments. A truly remarkable offering for those seeking space, serenity, and limitless potential. (id:60626)
Royal LePage Burloak Real Estate Services
2057 1st Avenue
Prince George, British Columbia
Amazing opportunity! A exceptional industrial building with M1 zoning, 1.37 acres in a prime location with high visibility & easy access off 1st Ave in downtown Prince George. 12,732 sq ft in total with 10,620 sq ft on the main plus upper level office space of 2112 sqft. All measurements approx. The shop is 70 x 90’ with: three drive thru bays with 14’ x 16’ overhead doors; 20’ ceiling; overhead gas heat; Hyundai Hoist crane with 5,000 kg load; access to compressor room, tool room, 2 pce bathroom, electrical room with 600 amp service; additional 2 overhead doors from the back: 10 x 12’ to workshop with 1 T crane & 12 x 14’ to parts area plus mezz. Main front entrance to reception/retail area with service desk; 3 offices; parts office & 2 pce bath. Upper level has: 4 large offices, board room, open multi-purpose area, lunch room, 2 pce & 3 pce bathrooms. Bonus cold storage 60 x 95’ in the back & 2 pull thru entrances on either side of the building. Previously home to heavy equip sales & service business. * PREC - Personal Real Estate Corporation (id:60626)
RE/MAX Core Realty
12579 26 Avenue
Surrey, British Columbia
Highly sought-after Crescent Heights! This custom-built 2-storey home on an incredible 10,800 sq.ft. lot offers the ultimate in quality and craftsmanship. Enjoy an open layout and dream chef's kitchen with a 14' island, 48" range, two dishwashers, built-in fridge/freezer, Miele coffee system, and wet bar. Bright, airy great room with 20' ceiling. Five bedrooms up plus a flex room on the main, ideal for office/gym/nanny suite. 838 sq.ft. covered deck, stunning yard, tons of parking. Walk to Crescent Beach, parks, transit, and top schools. Move-in ready! (id:60626)
Engel & Volkers Vancouver (Branch)
4832 20 Avenue Nw
Calgary, Alberta
Modern Courtyard 4-Plex in Montgomery — 8 total units (4 upper homes + 4 legal basement suites). CMHC MLI-Select qualified, offering investors favorable financing terms.The duplex-courtyard-duplex layout delivers exceptional privacy, abundant natural light, and generous outdoor separation, creating a quiet, low-density feel rarely found in multi-unit builds. This design not only enhances livability but also supports higher rental income thanks to the added privacy and expanded green space between homes.Each upper residence features 3 bedrooms and 2.5 bathrooms, while each legal suite includes 1 bedroom and 1 bathroom, complete with a full kitchen and in-suite laundry.Finishes can be customized to buyer preference before completion.The property provides 4 dedicated parking stalls and thoughtfully landscaped outdoor areas designed for both functionality and privacy.Prime Montgomery location — steps to the Bow River pathways, Shouldice Park, and local schools, with fast access to the University of Calgary, Foothills Hospital, and Market Mall. Under 10 minutes to Canada Olympic Park (WinSport) and the Trans-Canada Highway, making mountain getaways easy — about 1 hour to Canmore and 1 hour 15 minutes to Banff.Expected completion: August 2026. (id:60626)
Grand Realty
10153 Resthaven Dr
Sidney, British Columbia
Attention developers and investors! We are pleased to present a prime corner property located at the intersection of Resthaven Rd and Malaview Ave in Sidney, one of the most sought-after destinations on Vancouver Island. This property features significant development potential and consists of three separate commercial units. Currently, two of the units are occupied by restaurants, while the largest space, formerly a convenience store, is available for rent. The combined total area of all three units exceeds 4,000 square feet, with individual unit sizes of 1,052 sqft, 2,391 sqft, and 763 sqft, respectively. Don't miss this excellent opportunity to secure a prominent commercial property. Whether you are a land developer looking for your next project or an investor seeking steady rental income in Sidney, this property offers ample space, a prime location, and substantial potential. For more details on development opportunities, please contact the Town of Sidney. (id:60626)
Newport Realty Ltd.
1489 Mildmay Court
Mississauga, Ontario
Modern Farmhouse Elegance in Lorne Park! Set on an expansive pie-shaped lot, this home has been completely renovated throughout, offering over 4,100 sq ft of refined living space. Features include 9" white-oak floors, shiplap detailing, and a stunning open-concept layout with a quartz kitchen and oversized centre island overlooking the family room with gas fireplace and beamed ceiling. Upstairs offers a serene primary suite with spa-inspired ensuite plus three additional bedrooms with designer finishes. The finished lower level adds a chevron-pattern laundry, built-in workspace, and bath. The oversized garage showcases an epoxy floor, slat wall system, and built-in cabinetry. Covered cedar porch and exterior cameras complete this exceptional home steps to top Lorne Park schools and waterfront trails. (id:60626)
Royal LePage Real Estate Services Phinney Real Estate
21351 Twp 443
Ferintosh, Alberta
AUCTION SALE PARTNERSHIP WITH TEAM AUCTIONS, WITH OPEN HOUSE DATES OF DEC 18, 2025, AND JAN 29 2026, ONLINE TIMED AUCTION RUNS FEB 10-12 2026, AND HAS A ‘BUY IT NOW’ OPTION. Located in a convenient area North east of Ponoka and just off of a paved highway. This farm is surrounded by a mature shelterbelt, landscaped perfectly on a well sloped and drained yard. Access for large equipment and heavy trucks is easy around the yard and barns with well gravel driving areas to avoid the springtime messes. Pride of ownership shows on this farm from the immaculate yard to all buildings that are well maintained.The main home built in 1982 is a 2 story with full finished basement, a 1995 addition, 4 bathrooms and 5 bedrooms. It has been updated, including a newer kitchen, huge dining area, multiple living rooms and family rooms. Main floor laundry, huge, vaulted ceilings, exterior second level deck that you can walk right out from the master bedroom on and enjoy the sunset are some great features, not to mention the back entrance for the workwear that will take you right into the office to catch up on paperwork when you’re coming from the barns. It is surrounded by a beautiful and sheltered yard, complete with picnic areas, gardens, fire pits, and is very well taken care of in peaceful, private settings.The land the farm is on is a total of 78 acres, good soil, well drained and the balance of land is cultivated. Total barn space for production is 100,800 square feet, Total of 4 barn/grower facilities, one barn is used for starting out and then they get moved to the three grower barns. Barn 1: The oldest barn on the property is from 1997, it is 15,840 ft.² that was previously a broiler barn which has been converted and upgraded. Well ventilated, and automated controls. 3 feed bins with combined total of 55t storage. This barn is for new chicks to 8 week age. Barn 2: 34,560 ft.² built in 2011, Facilities's with curtain wall barns, utility rooms, well ventilated, with e xcellent control systems, feeding & water lines for finishing the flocks after 8 weeks of age. The barn also has 55t of feed storage with hopper bins. Barn 3: 34,560 ft.² built in 2015, Facilities's with curtain wall barns with utility rooms, well ventilated, with excellent control systems, feeding & water lines for finishing the flocks after 8 weeks of age. Each barn also has 55t of feed storage with hopper bins. Barn 4: Barn witch is built in 2019, 15,840 ft.² These barns are in excellent shape and are easily converted to broiler barns or a variety of uses!!Other outbuildings include a 1500 sq ft heated shop with concrete floor that has lean to addition of 700 sq ft, not heated. There is a generator shed, which has a 75 kV automated generator, and a 40x64 Quonset building, which is used for storing equipment, etc. which has electricity & natural gas,ServicesFully serviced, electrical, natural gas, water wells, cistern, septic field, driveways and fully landscaped (id:60626)
Real Estate Centre - Fort Macleod
147 1000 Island Parkway
Leeds And The Thousand Islands, Ontario
Welcome to 147-1000 Islands Parkway-a rare chance to make riverside living your reality. Just 2 km from town and nestled along 70 km of scenic biking trails, this custom-designed home is your private gateway to the best of nature, convenience, and luxury. Set on the breathtaking St. Lawrence River with over 400 feet of pristine waterfront and your very own private beach, this property is the perfect setting for tranquil living or unforgettable gatherings. Inside, more than 6,000 sq ft of thoughtfully crafted space await, featuring 4 spacious bedrooms and 4 bathrooms-designed with both relaxation and entertaining in mind. Wake up in your expansive primary suite and step into a charming screened-in porch to start the day with a dose of peace and river breeze. At the heart of the home, the bright open-concept kitchen is a dream for any chef, complete with a walk-in pantry and direct access to a generous deck-perfect for summer meals with a view. The home's exceptional indoor-outdoor flow continues with three inviting outdoor patios, offering serene spaces to unwind, entertain, or simply soak in the landscape. A 3-car garage and ample storage round out this one-of-a-kind offering. Whether you're hosting friends, raising a family, or escaping the hustle, this riverside haven on one of the most sought-after stretches of the 1000 Islands Parkway is ready to welcome you home. (id:60626)
Royal LePage Proalliance Realty
4000 Rhodes Drive Unit# Lot B
Windsor, Ontario
FOR SALE LOT ""B"" 3.31 ACRES HIGH EXPOSURE, VACANT LAND. LOCATED IN THE RHODES DRIVE BUSINESS PARK, WITH FRONTAGE ALONG THE E.C. ROW EXPRESSWAY, AND MINUTES AWAY FROM THE NEW BATTERY PLANT. PROPERTY IS SITUATED MINUTES FROM THE INTERNATIONAL U.S. BORDER CROSSINGS, ACCESS TO E.C. ROW EXPRESSWAY AND MINUTES FROM THE 401 HIGHWAY. THE SITE IS ZONED BUSINESS PARK (MD1.5) WHICH PERMITS A WIDE VARIETY OF USES INCLUDING BUSINESS OFFICE, MANUFACTURING FACILITY, MEDICAL FACILITY, PROFESSIONAL STUDIO, RESEARCH & DEVELOPMENT FACILITY ALONG WITH A VARIETY OF ANCILLARY USES PERMITTED AS WELL. SERVICES INCLUDING GAS, WATER AND HYDRO AVAILABLE AT THE LOT LINE. PROPERTY IS ALSO AVAILABLE AS LOT ""A"" OR LOT ""B"". CONTACT MICHAEL DI MEO 519-903-4002 (id:60626)
Royal LePage Binder Real Estate Inc - 633
1026 County Rd 2 Road
Edwardsburgh/cardinal, Ontario
Located in the municipality of Cardinal, Ontario, just minutes from Highway 401 and the U.S. border crossing along the St. Lawrence River, this property offers an exceptional mix of industrial, commercial, and income-generating opportunities. The site features a new 8,000 sq. ft. steel-frame, clear-span warehouse with a 22-ft. ceiling height, metal siding, and a metal roof. The warehouse is equipped with in-floor gas radiant heating built into the concrete slab and 100-amp single-phase electrical service. It includes two 16-ft. roll-up doors and two man doors for easy access. The building is site-plan approved for a 100-ft. expansion, allowing for a total of 16,000 sq. ft. if desired. A second 3,200 sq. ft. office-warehouse building offers clear-span interior space, steel siding and roof, and 200-amp single-phase service. It includes two 8-ft. roll-up doors and a front man-door entrance, making it ideal for operations or tenant use. At the rear of the property, a 28-unit mini-storage facility generates approximately $1,600 per month in rental income. The site is approved for two additional mini-storage buildings, offering strong expansion potential. At the front of the property, a residential bungalow currently leased for $1,500 per month provides additional income and could easily be converted into an office. Originally envisioned as a mini-storage rental facility, the site is zoned and suitable for a wide range of light industrial uses, including logistics, warehousing, outdoor storage, transportation, light manufacturing, and service or repair operations. Strategically positioned between Kingston, Montreal, and Ottawa, with direct access to Highway 401 and proximity to the U.S. border, this property offers outstanding accessibility and development potential for investors or owner-operators alike. (id:60626)
Royal LePage Integrity Realty
2136 33 Avenue Sw
Calgary, Alberta
Secure a prime, free-standing building in the heart of Marda Loop. This fully-leased, multi-tenant property offers a stable, passive investment. Benefit from exceptional visibility on 33rd Ave SW, high foot traffic, and a walkable lifestyle hub. A rare chance to anchor yourself in one of Calgary's most vibrant communities. (id:60626)
Century 21 Bravo Realty
13 Georgina Drive
Oro-Medonte, Ontario
The Setting You've Been Waiting For! Imagine waking to panoramic lake views, stepping onto your private dock, and ending the day beside a lakeside stone fireplace as the sun sets over Kempenfelt Bay. Set on a deep, private, pool-sized lot with 120 (+-) feet of south-facing shoreline, this is more than a home its a lifestyle retreat. An Exceptional Opportunity in a Coveted Waterfront Enclave, surrounded by distinguished multi-million-dollar estates, this property offers the rare opportunity to enjoy as is - or to invest, re-imagine, or expand with confidence, especially at a value-driven entry point compared to neighbouring properties. Welcome to 13 Georgina Drive, one of the most sought-after waterfront addresses on the north shore of Kempenfelt Bay. Property Highlights: An impeccably maintained 3,600 sq ft residence featuring 3 bedrooms, 4 bathrooms, and spacious principal rooms perfect for entertaining, with a chef's kitchen capturing breathtaking mile-wide views over the Bay.*Covered terraces on both levels for year-round enjoyment * Expansive windows and multiple walkouts on both levels framing unobstructed lake views *120 (+-) ft of sun-soaked shoreline with southern exposure and magnificent sunrises *64 ft custom cantilever dock system aluminum frame, 10 ft wide, with deep water ideal for larger boats and lakeside lounging. *Extensive permanent breakwall, decking and multiple outdoor seating areas *Outdoor kitchen & stone fireplace lakeside entertaining at its best *New roof (2024), 400-amp electrical system, gas heating, and heated garage * Lush landscaping, perennial gardens & mature trees for privacy * Prestigious Oro-Medonte location only 3 mins to Barrie, 7 mins to Highway 400, 5 mins to Royal Victoria Regional Health Centre, 60 mins to Toronto. * Tucked away in an exclusive enclave of estate waterfront homes offering the perfect blend of tranquility and convenience. (id:60626)
Royal LePage First Contact Realty
13 Georgina Drive
Oro-Medonte, Ontario
The Setting You've Been Waiting For! Imagine waking to panoramic lake views, stepping onto your private dock, and ending the day beside a lakeside stone fireplace as the sun sets over Kempenfelt Bay. Set on a deep, private, pool-sized lot with 120 (+-) feet of south-facing shoreline, this is more than a home its a lifestyle retreat. . An Exceptional Opportunity in a Coveted Waterfront Enclave, surrounded by distinguished multi-million-dollar estates, this property offers the rare opportunity to enjoy as is - or to invest, re-imagine, or expand with confidence, especially at a value-driven entry point compared to neighbouring estates. Welcome to 13 Georgina Drive, one of the most sought-after waterfront addresses on the north shore of Kempenfelt Bay. Property Highlights: An impeccably maintained 3,600 sq ft residence featuring 3 bedrooms, 4 bathrooms, and spacious principal rooms perfect for entertaining, with a chef's kitchen capturing breathtaking mile-wide views over the Bay.*Covered terraces on both levels for year-round enjoyment * Expansive windows and multiple walkouts on both levels framing unobstructed lake views *120 (+-) ft of sun-soaked shoreline with southern exposure and magnificent sunrises *64 ft custom cantilever dock system aluminum frame, 10 ft wide, with deep water ideal for larger boats and lakeside lounging. *Extensive permanent breakwall, decking and multiple outdoor seating areas *Outdoor kitchen & stone fireplace lakeside entertaining at its best * *New roof (2024), 400-amp electrical system, gas heating, and heated garage * Lush landscaping, perennial gardens & mature trees for privacy * Prestigious Oro-Medonte location only 3 mins to Barrie, 7 mins to Highway 400, 5 mins to Royal Victoria Regional Health Centre, 60 mins to Toronto. * Tucked away in an exclusive enclave of estate waterfront homes offering the perfect blend of tranquility and convenience. (id:60626)
Royal LePage First Contact Realty Brokerage
26 Cynthia Crescent
Richmond Hill, Ontario
Beautiful Tudor Style Home on approx. 1 acre of land in the prestigious & Exclusive Sought After Enclave of "Beaufort Hills Estate" in Upper Richmond Hill. Spectacular Inground Heated Salt Water Pool W/Spa, Gorgeous Land scaping & Surrounded by Tall Cedar Hedges for Privacy. This property comes with 3 car garage, lots of mature trees, extra large 2-Tier Cedar Deck for your summer entertainment. (id:60626)
Kingsway Real Estate
9739 Delcliffe Road
Vernon, British Columbia
Historic Waterfront Estate with Royal Ties – Once host to Queen Elizabeth herself, this 1908 treasure offers rare privacy, timeless elegance, and an unmatched Okanagan Lake setting. A classic, welcoming porch wraps around the home to the lake front deck. Nestled between two bays with63 ft of sandy beachfront, enjoy panoramic lake views all the way to Crystal Waters Bay from a quiet no-thru road. The brand-new registered dock features power, water, a leisure lift, wireless remote, and space for two Sea-Doo lifts. Beautifully landscaped grounds slope gently to the water for easy swimming. Inside, over 5,400 sq ft blends heritage character with comfort—gabled ceilings, exposed beams, crown moldings, six bedrooms, 3.5 baths, grand living areas, a breakfast-nook kitchen, and an 18’ x 28’ games room. Added perks: hot water heat, A/C, security, irrigation, central vac, beach shower, and water license. Carport plus detached double garage. A one-of-a-kind lakefront legacy, ready for its next chapter. (id:60626)
RE/MAX Priscilla
1049 Indian Road
Mississauga, Ontario
Amazing opportunity to own an immaculate spacious custom home. OVERSIZED Lot In Prime Lorne Park area. Steps to trails, parks and tennis court. Open Concept Backsplit Features 5 Bedrooms, 4 Bathrooms, Gourmet Kitchen Overlooking Great Room, Formal Dining Rm, Ground Floor Family Room W Above Ground Windows Lots Of Natural Sunlight. Separate Entrance From 3rd Level To Private Lush Backyard Oasis With Sparkling I/G Pool. Close To Transit, Schools, Major Hwys. Renovated with Modern designs. Multiple windows to enjoy the outdoors while inside. Enjoy a leisurely stroll on multiple walking trails or sit and enjoy the breathtaking backyard. Open concept design, spa like custom bath with soaker bathtub & separate shower. Pot lights throughout. 2025 - New furnace and AC. High end finishes. 1 additional bedroom in basement with gym and recreation Room as well as 3 pce bathroom. Beautiful back garden. Living Rm overlooks the park like setting in oversized backyard. Minutes to downtown Toronto and all major Hwys. 6 min to GO Transit. Separate patio area for your enjoyment. This home provides the ultimate in peace and serenity, while having the space for a garden party. (id:60626)
International Realty Firm
8371 Mowbray Road
Richmond, British Columbia
Stunning designer home boasts over 3,766 square ft of luxurious living space on a large 8,400 SF lot in a desirable neighbourhood in Richmond. The grand entrance welcomes you into a formal living room with south-facing exposure, soaring 20-foot ceilings and elegant crystal light fixtures; the gourmet chef´s kitchen, complemented by a separate work kitchen, features high-end cabinetry, granite countertops, and a spacious centre island. The main floor also includes a dedicated office, a bedroom &full bathroom for senior or guest, a luxurious media room. Upstairs, you'll find four generously-sized ensuite bedrooms, including two lavish primary suites, each with their own full bath. Amenities include a sauna room, a smart home control system, air conditioning, a central vacuum, and a 3-car garage. (id:60626)
Sutton Group-West Coast Realty
#1900 10035 Saskatchewan Dr Nw
Edmonton, Alberta
One River Park, Edmonton’s most prestigious private residence. This full-floor penthouse on the 19th floor offers stunning 360-degree views of downtown, the North Saskatchewan River, & iconic landmarks, with three expansive balconies to take it all in. Designed for elegance & comfort, the home features floor-to-ceiling windows, a grand foyer, formal living & dining areas, & a gourmet chef’s kitchen with premium appliances, granite countertops, & custom cabinetry. A bar area, breakfast nook, & walk-in pantry only add to daily convenience. The primary suite is a true retreat, boasting 2 spa-inspired ensuites & 2 dressing rooms. Two more bedrooms each have access to a bath, while a media room with a two-sided F/P & a dedicated office. Additional features include a private elevator access that opens directly into the suite, in-suite laundry, built-in central vacuum, ample storage, central A/C, a heated underground garage that offers 5 parking stalls, including an enclosed 3 car garage & 3 storage lockers. (id:60626)
Real Broker
9701 Delcliffe Road
Vernon, British Columbia
An unparalleled opportunity awaits at this perfect and stunning waterfront oasis! With the home nearing completion, you have the chance to add the final touches that will truly elevate its allure. Imagine selecting your ideal countertops, choosing from a range of exquisite hardware for the luxurious cabinetry gracing every corner, handpicking sinks and faucets, and selecting lighting fixtures to illuminate every space. The residence already boasts timeless design elements such as wide-plank white wash wood floors and elegant ivory tile flooring, complemented by custom cabinetry throughout the kitchen, bathrooms, walk-in closet, laundry room, and lower-level bar. The walls are primed, awaiting your desired palette, while the lakeside balcony awaits its flooring and seamless glass railings to provide unobstructed views. Outside, the lower-level patio is prepped for a flawless concrete pour, and the exterior of the home is impeccably finished including the decks and patio, offering seamless integration with the natural surroundings. Approx 80 feet of sandy shoreline beckons, accompanied by a current dock complete with a boat lift. With landscaping primed and waiting for your creative vision, this property is poised to become the ultimate waterfront retreat—a canvas ready for your masterpiece. (id:60626)
Unison Jane Hoffman Realty
4249 Bella Vista Drive
Sun Peaks, British Columbia
Experience luxury mountain living in this stunning modern chalet in Sun Peaks Resort. Perched above the valley with panoramic views, this true ski-in/ski-out home offers seamless access to Morrisey and Sundance connectors. Designed for both comfort and style, the chef’s kitchen by Living Kitchens features acrylic cabinetry, quartz countertops, a Miele/Wolf appliance package, and an induction range. Towering ceilings and expansive windows flood the space with natural light and capture every breathtaking view. Radiant in-floor heating and designer fixtures elevate every detail. A double-sided fireplace anchors the living and dining areas, while a heated 2-car garage, spacious mudroom with boot warmers, and custom laundry room offer ultimate convenience. A 1929 Sun Valley chairlift adds a touch of history to the stairwell. Upstairs, the primary suite boasts vaulted ceilings, a double-sided fireplace, custom closet, and a luxurious 6-piece ensuite with steam shower. Two more bedrooms up, plus one down. Entertain with ease in the lower-level lounge featuring a wet bar, media room, and a 2-year-old Hot Springs saltwater hot tub. Includes a 1-bedroom legal suite and large storage room. A rare offering in Canada’s second-largest ski area. All meas are approx, buyer to confirm if important. Book your private viewing today! (id:60626)
Exp Realty (Kamloops)
21 Block Unit# 7
Oakville, Ontario
Nestled in an immensely desired mature pocket of Old Oakville, this exclusive Fernbrook development, aptly named Lifestyles at South East Oakville, offers the ease, convenience and allure of new while honouring the tradition of a well-established neighbourhood. A selection of distinct models, each magnificently crafted, with spacious layouts, heightened ceilings and thoughtful distinctions between entertaining and contemporary gathering spaces. A true exhibit of flawless design and impeccable taste. The Jefferson; 3,748 sqft of finished space, 3 beds, 3 full baths + 2 half baths, this model includes 576 FIN sqft in the LL. A few optional layouts ground + upper. Garage w/interior access to mudroom, ground floor laundry, walk-in closet, full bath + family room w/French door to rear yard. A private elevator services all levels. Quality finishes are evident; with 10 ceilings on the main, 9 on the ground & upper levels. Large glazing throughout, glass sliders to both rear terraces & front terrace. Quality millwork & flooring choices. Customize stone for kitchen & baths, gas fireplace, central vacuum, recessed LED pot lights & smart home wiring. Chefs kitchen w/top appliances, dedicated breakfast, overlooking great room. Primary retreat impresses with large dressing, private terrace & spa bath. No detail or comfort will be overlooked, with high efficiency HVAC, low flow Toto lavatories, high R-value insulation, including fully drywalled, primed & gas proofed garage interiors. Expansive outdoor spaces; three terraces & a full rear yard. Perfectly positioned within a canopy of century old trees, a stones throw to the state-of-the-art Oakville Trafalgar Community Centre and a short walk to Oakvilles downtown core, harbour and lakeside parks. This is a landmark exclusive development in one of Canadas most exclusive communities. Only a handful of townhomes left. Full Tarion warranty. Occupation estimated summer 2026. (id:60626)
Century 21 Miller Real Estate Ltd.
20 W 14th Street
Vancouver, British Columbia
Experience the future of living in Mount Pleasant-one of Canada´s top neighbourhoods. This fully detached Net Zero home at 20 W 14th Ave is a rare first of its kind, built for comfort and sustainability with A/C, solar power, and EV-ready parking. Inside, a sleek Miele kitchen with panel-ready appliances, Dekton counters, and soft-close cabinetry pairs with spa-inspired baths featuring Porcelanosa tile, curbless showers, and European vanities. Premium finishes include solid wood doors, Olivari brass hardware, Hansgrohe fixtures, built-in closets, blinds, and stacked Miele laundry. Custom millwork, a sunny yard, landscape lighting, and 450 square ft crawl space complete this unique blend of luxury and design. (id:60626)
RE/MAX Select Properties
333 King George Road W
Brantford, Ontario
Rare Opportunity To Purchase 6.68 Ac Of Industrial Land In Brantford. COMMERCIAL (H-C8-93) Zoning Lends To Many Potential Uses In A Business Friendly Environment. Brantford Is One Of The Fastest Growing Markets In Southwestern Ontario And This Site Offers Close Proximity To Highway 403, Many Amenities, And A Strong Employment Base. ADDITIONAL $22,035.00 PER ANNUM INCOME FROM CELL PHONE TOWER, Partial land under conservation area. Located across MAJOR Commercial PLAZA with AAA TENANTS. One of the Directors is a (Registered Real Estate Agent) RREA... GREAT OPPORTUNITY FOR DEVELOPMENT, ENVIRONMENTAL STUDIES, ARCHEOLOGY STUDIES & ENVIRONMENTAL ASSESSMENT DONE. Gas, Hydro, Water available, Septic required. (id:60626)
Pontis Realty Inc.
319 Helen Lawson Lane
Oakville, Ontario
Nestled in an immensely desired mature pocket of Old Oakville, this exclusive Fernbrook development, aptly named Lifestyles at South East Oakville, offers the ease, convenience and allure of new while honouring the tradition of a well-established neighbourhood. A selection of distinct models, each magnificently crafted, with spacious layouts, heightened ceilings and thoughtful distinctions between entertaining and contemporary gathering spaces. A true exhibit of flawless design and impeccable taste. The Jefferson; 3,748 sqft of finished space, 3 beds, 3 full baths + 2 half baths, this model includes 576 FIN sqft in the LL. A few optional layouts ground + upper. Garage w/interior access to mudroom, ground floor laundry, walk-in closet, full bath + family room w/French door to rear yard. A private elevator services all levels. Quality finishes are evident; with 10 ceilings on the main, 9 on the ground & upper levels. Large glazing throughout, glass sliders to both rear terraces & front terrace. Quality millwork & flooring choices. Customize stone for kitchen & baths, gas fireplace, central vacuum, recessed LED pot lights & smart home wiring. Chefs kitchen w/top appliances, dedicated breakfast, overlooking great room. Primary retreat impresses with large dressing, private terrace & spa bath. No detail or comfort will be overlooked, with high efficiency HVAC, low flow Toto lavatories, high R-value insulation, including fully drywalled, primed & gas proofed garage interiors. Expansive outdoor spaces; three terraces & a full rear yard. Perfectly positioned within a canopy of century old trees, a stones throw to the state-of-the-art Oakville Trafalgar Community Centre and a short walk to Oakvilles downtown core, harbour and lakeside parks. This is a landmark exclusive development in one of Canadas most exclusive communities. Only a handful of townhomes left. Full Tarion warranty. Occupation estimated summer 2026. (id:60626)
Century 21 Miller Real Estate Ltd.
7356 Braeside Drive
Burnaby, British Columbia
Discover a rare offering: 3.608 acres at 7356 Braeside Drive & 7235 Bayview Drive in the coveted Westridge neighbourhood of North Burnaby. With sweeping views of Burrard Inlet and the mountains, this expansive tranquil site is minutes to SFU, parks, lakes, golf, and shopping. Zoned under the City´s new R1 (Small-Scale Multi-Unit Housing) district, the parcel supports flexible residential use including high-end estate homes or a thoughtfully designed multi-plex development to leverage today´s zoning framework. Whether you build a landmark mega-home or create a family-oriented multi-unit community, this is your canvas in one of the most desirable addresses. Don´t miss this exceptional land-assembly opportunity! (id:60626)
RE/MAX City Realty
2214 W 14th Avenue
Vancouver, British Columbia
Kitsilano Excellent SxS Duplex, 3702 SF w 4 Identical 925 SF 2 Bdrm Suites, Up & Down Each Side, 50´X125´ RT-7 Lot. Main Flr Suites @ Ground Lvl w side Entrance & "walk-out" to rear yard. All Suites w Sep Entrance, Bright, Great Cond; Open Plan Living/Dining/Kitchen Quality Finishings, Appliances, Gas FP, Decks/Patios. 3 Suites Tenanted (Furnished), 1 is Owner Occ. Gr Inc $12,800/mo, $153,600/yr w upside. 2 Suites are Available. Nice Gardens, landscaped Yard, Exotic Trees, Shrubs & Palms. Fenced Rear Yard, w 2 Car Garage & 2 Add'l Open Parking. 1st Class Investment, Perfect for Owner Occup & Ext Families. Live in 1 Suite, Collect $9,700/mo Income or $116,400yr Income, Great Mortgage Help! Showings by Appt w 2 Day Notice. Call LS Info Pkg, Viewing. Showing Sat Nov 8 @ 4:00pm by Appt Call. (id:60626)
RE/MAX Real Estate Services
2214 W 14th Avenue
Vancouver, British Columbia
Kitsilano Excellent SxS Duplex, 3702 SF w 4 Identical 925 SF 2 Bdrm Suites, Up & Down Each Side, 50´X125´ RT-7 Lot. Main Flr Suites @ Ground Lvl w side Entrance & "walk-out" to rear yard. All Suites w Sep Entrance, Bright, Great Cond; Open Plan Living/Dining/Kitchen Quality Finishings, Appliances, Gas FP, Decks/Patios. 3 Suites Tenanted (Furnished), 1 is Owner Occ. Gr Inc $12,800/mo, $153,600/yr w upside. 2 Suites are Available. Nice Gardens, landscaped Yard, Exotic Trees, Shrubs & Palms. Fenced Rear Yard, w 2 Car Garage & 2 Add'l Open Parking. 1st Class Investment, Perfect for Owner Occup & Ext Families. Live in 1 Suite, Collect $9,700/mo Income or $116,400yr Income, Great Mortgage Help! Showings by Appt w 2 Day Notice. Call LS Info Pkg, Viewing. Showing Sat Nov 8 @ 4:00pm by Appt Call. (id:60626)
RE/MAX Real Estate Services
Pt Lt 9 Tecumseh Road
Lakeshore, Ontario
Located just southeast of Stoney Point, this prime 138 acre parcel features highly productive Brookston Clay soil with full systematic tiling at 35'. Easily accessible from two roads, the land includes a central ditch and offers 138 workable acres. Currently planted in corn for 2025, with impressive soybean yields over the past three seasons: 51.5, 61.4, and 58.1 bushels. A reliable tenant is available for the 2026 crop year, providing a seamless transition for investors or owner-operators should a new owner be considering a tenant for the farm. (id:60626)
Just Farms Realty
46447 Old Mail Road
Meaford, Ontario
The moment you turn in, you can feel it - you've arrived somewhere unlike anywhere else. On a quiet country road, a long winding driveway leads to a secluded retreat. More than sixty acres of fields, rolling hills, fruit trees, and forests unfold in every direction, threaded with private trails to wander. In the distance, the shimmer of Georgian Bay. Sunrises that take your breath away, star-filled skies at night, and views that feel limitless. At the heart of it all is a one-of-a-kind healthy home, lovingly restored using biological building principles and natural, eco-friendly materials. Solid hardwood floors run throughout, and natural light fills every corner of this four-bedroom, four-bathroom home. A wood-burning fireplace anchors the main living space, adding both warmth and atmosphere year-round. The kitchen is spacious and inviting, designed for gathering, while the bathrooms are dreamy in every way. The primary suite is a retreat of its own, complete with a four-piece ensuite, walk-in closet, lounge for relaxing, and a deck overlooking the property - an ideal spot for quiet evenings or comfortably welcoming in-laws and guests. From every room, you'll take in stunning views of the land and valley beyond. Practicality meets purpose with geothermal heating and cooling for efficiency, a two-car garage with a built-in workshop, and generous storage throughout. Though it feels worlds away, it's just minutes from Thornbury, Meaford, Georgian Bay, top schools, and local farm stores. It's a home that feels good to live in, inside and out. Simply put, this place is special. (id:60626)
Real Broker Ontario Ltd
180 W Osborne Road
North Vancouver, British Columbia
Stunning Contemporary Home with Sweeping Views - Upper Lonsdale- Nestled on a beautifully landscaped lot measuring approximately 75 x 132 ft (buyer to verify). This rare offering seamlessly combines luxury, comfort, and functionality across three expansive levels. Enjoy a dramatic vaulted entry, formal dining room, main-floor room, and a gourmet kitchen with stainless steel appliances. The oversized island opens to a bright family room and private backyard oasis-perfect for entertaining. Upstairs features four spacious bedrooms, including a large primary suite with a private balcony. The lower level features two additional bedrooms and storage, which can be easily converted into a 2-bedroom in-law suite. Radiant in-floor heating, new boiler, and hot water tank, close to school and transit (id:60626)
Panda Luxury Homes
405 - 342 Spadina Road
Toronto, Ontario
Welcome to Suite 405 at 342 Spadina Road, where luxury and comfort meet in the heart of Forest Hill South. This exquisite 2,534 sq. ft. condo including sunroom in a boutique 20-unit building has been completely reimagined, offering a modern, turnkey lifestyle for discerning buyers. As you step inside, you'll be captivated by the abundant natural light streaming through floor-to-ceiling windows. The open-concept layout showcases breathtaking views of downtown Toronto and lush treetops. European wide-plank hardwood floors, architectural ceilings with indirect lighting, & custom finishes create a sophisticated ambiance perfect for both entertaining and quiet evenings at home. The chef's kitchen is a showstopper with custom painted finish & rift-cut oak cabinetry, premium quartz counters and backsplash, and top-of-the-line Jennair appliances including a 36" induction cooktop, twin fridge/freezer columns, convection ovens, & an under counter dual temperature wine fridge. A large island, ultra-quiet Bosch dishwasher, indirect lighting & a sleek Jennair downdraft venting system add to the seamless functionality & clean sightlines. Relax in the luxurious living room featuring a stunning slab quartz feature wall, Evonik frameless electric fireplace, & floating oak shelves. The serene primary suite offers tree-top views, custom walk-in closet, spa-like ensuite featuring a Bain Ultra tub, heated floors, & premium Kohler fixtures. The sunroom/terrace provides a tranquil 240 sq. ft. retreat, perfect for morning coffee or evening cocktails. Additional highlights include a bright laundry room, two owned parking spaces, an owned locker room, & building amenities like such as a concierge, party room, gym, EV-ready charging capability & convenient above grade visitor parking. Enjoy an unbeatable location, steps from Forest Hill Village, transit and top private schools. Suite 405 is an invitation to live life beautifully in one of Toronto's most coveted neighbourhoods. (id:60626)
Sotheby's International Realty Canada
2219 Aspen Drive
Whistler, British Columbia
Recently renovated and perfectly appointed, this stunning Whistler retreat combines mountain charm with modern luxury. The open-concept living features vaulted ceilings, a striking gas fireplace & expansive southern exposures that flood the space with natural light. A brand-new custom kitchen serves as the heart of the home-an entertainer´s dream with Carrera marble counters, a marble-clad bar, new stainless steel appliances including a 6-burner gas stove, microwave, beverage fridge & garburator + large custom drawers for seamless storage. All-new hardwood floors flow throughout the main level, while every bedroom & front hall showcase custom-designed closets. Every window has been outfitted with new custom-fit screens for year-round comfort. Outdoor living is impressive with private, two-tiered back deck surrounded by moss-covered rock & mature fir trees-complete with a 6-8 person hot tub and grilling area. Aspen Drive remains one of Whistler´s best-kept secrets offering tranquility, privacy & timeless beauty. (id:60626)
Oakwyn Realty Ltd.
79 Larkfield Drive
Toronto, Ontario
A rare offering in a coveted neighbourhood. This exceptional 5,264 sq. ft. family home offers generous space for comfortable living. A high-ceilinged entrance opens to well-proportioned principal rooms. With 6 bedrooms, a den, office, family room, open-concept kitchen with breakfast area, and a sun-filled solarium, the layout is designed for both versatility and ease. The primary suite features a cozy fireplace, private sitting area, a 5-piece ensuite, and walk-in closet. Walk-outs from the family room and solarium lead to the patio and garden, while a separate entrance provides access to the lower level. Set on a premium 13,637.86 sq. ft. pie-shaped lot, the property enjoys a private, park-like setting with ample room for extended family, in-laws, or guests. Ideally located within walking distance of Rippleton Public School, St. Bonaventure, and close to good private schools. Just a short stroll to Banbury Community Centre, tennis courts, Windfields Park, Edwards Gardens, and nearby parkettes. Convenient distance to Longo's plaza, Shops at Don Mills, fine dining, and more. Quick access to downtown via the DVP and Hwy 401. Discover the perfect balance of space, comfort, and convenience - ready for you to enjoy as is or to build your dream home here. (id:60626)
Ecko Jay Realty Ltd.
45 Henricks Crescent
Richmond Hill, Ontario
"We Love Bayview Hill" TM Spectacular Mansion with The Exquisite Luxury Finishes. Breathtaking Stone Facade, and Widen Interlocking Stone Driveway. Timeless Elegance In Prestigious Bayview Hill. Excellent Location & Top-Ranking Bayview Secondary School & Bayview Hill Elementary School Zone. Totally Renovated From Top To Bottom. The Utmost In Luxurious Appointments. 3 Car Garage, 18 Ft/2 Storey High Foyer, 9 Ft High Ceiling on Main Floor. Both Chef Inspired Gourmet and Second Kitchen Featuring Granite Countertops with Custom Built-Ins and Top of the Line Appliances, Butler Pantry, 2 Fridges, 2 Stoves, Commercial Grade Range Hood & Dishwasher, Walk-Out to Sprawling Sundeck. Main Floor Office. Spacious 4+1 Bedrooms, Each with Their Own Ensuite And Semi-Ensuite. Spacious Primary Bedroom Features Sitting Area, Expansive 6-piece Ensuite and Large Walk-In Closet. Professionally Finished Basement Features Recreation Room, Home Theatre, Sauna, 1 Bedroom, & 3-piece Ensuite. **EXTRAS** All Bathrooms Are Upgraded with Quartz Countertops. Other Features Include Extensive Pot Lights, Two Storey Grand Foyer with Dramatic Crystal Chandelier, Premium Hardwood Flr on Main Flr & Basement, Custom Staircase W/ Wrought Iron Pickets. (id:60626)
Harbour Kevin Lin Homes
2235 E 24th Avenue
Vancouver, British Columbia
' (id:60626)
Sutton Group-West Coast Realty

