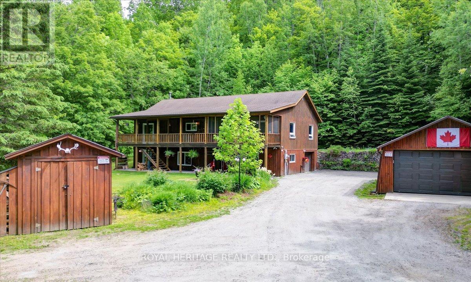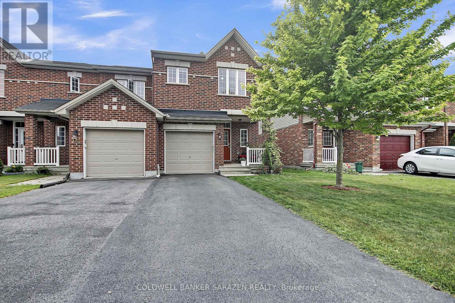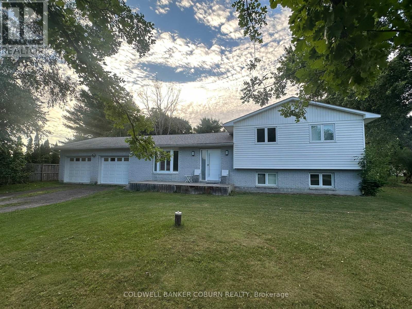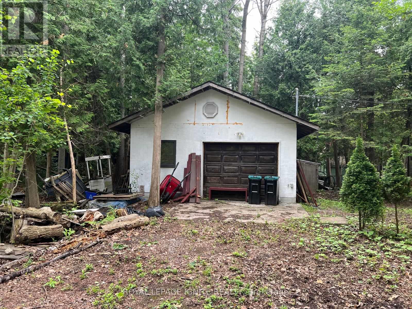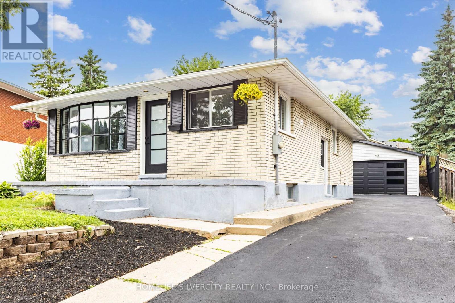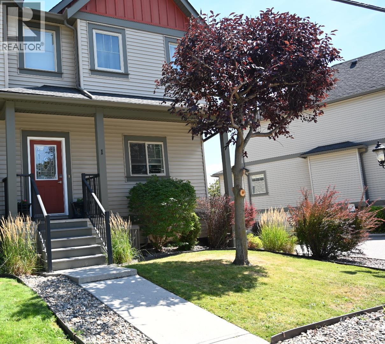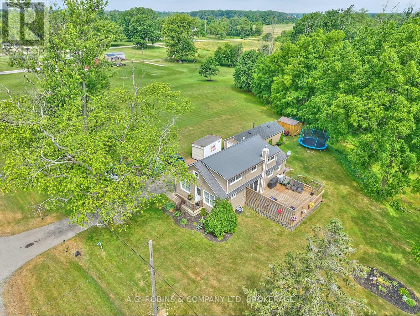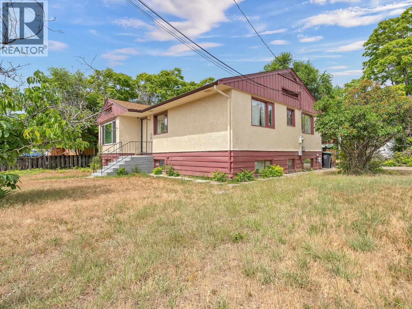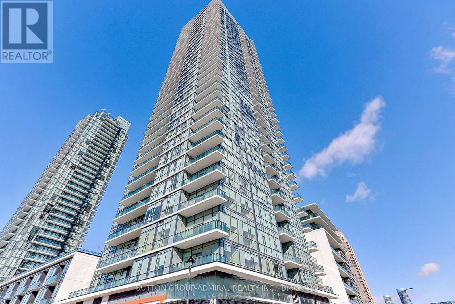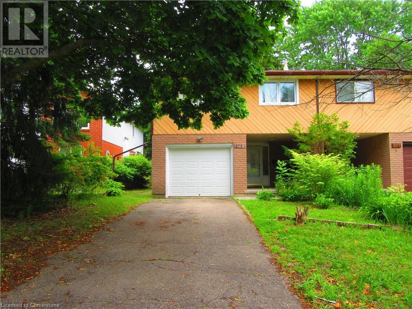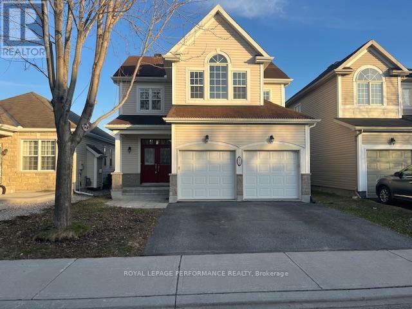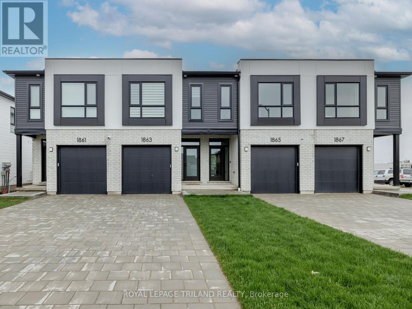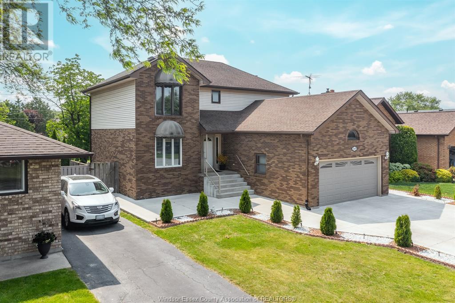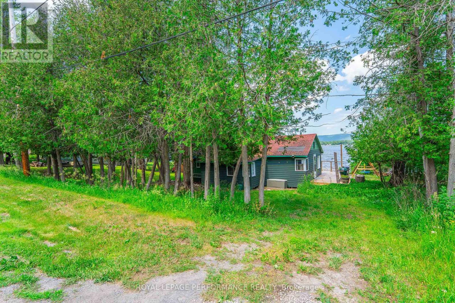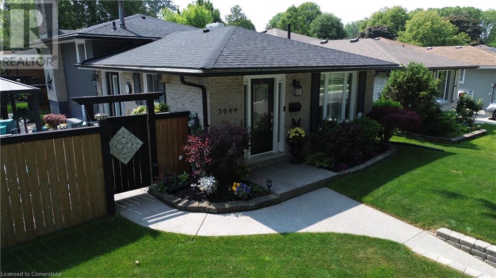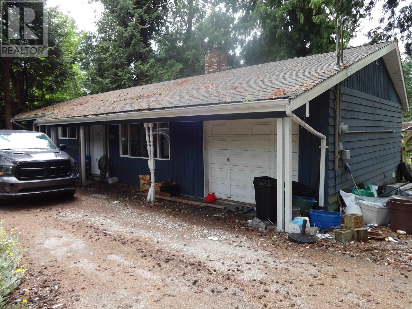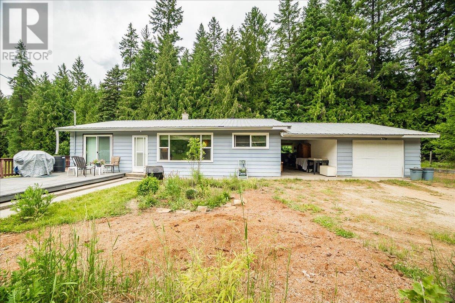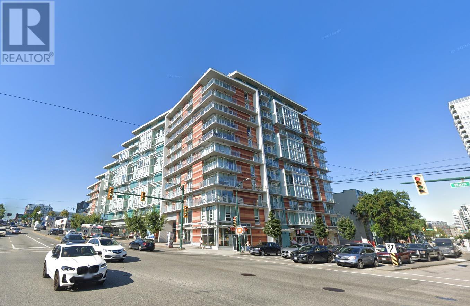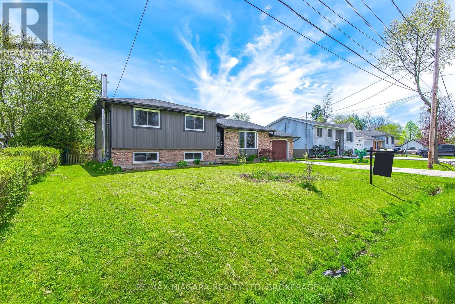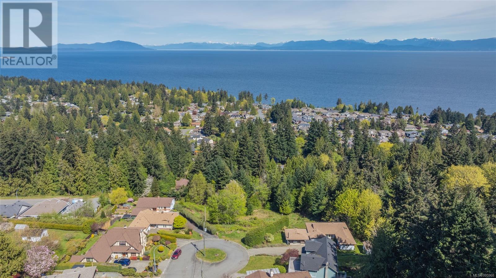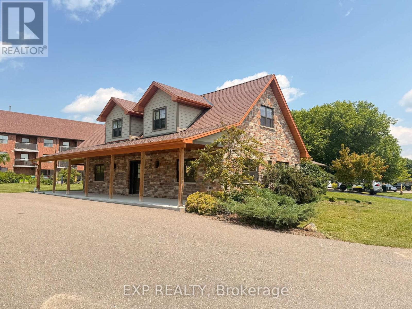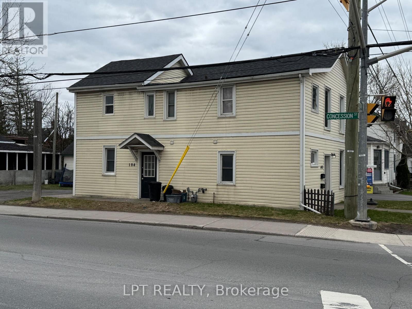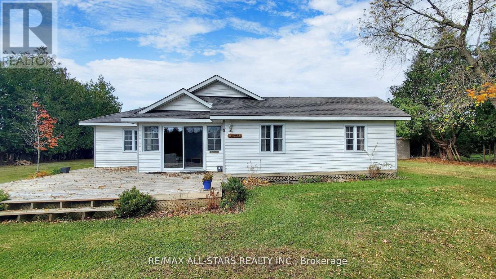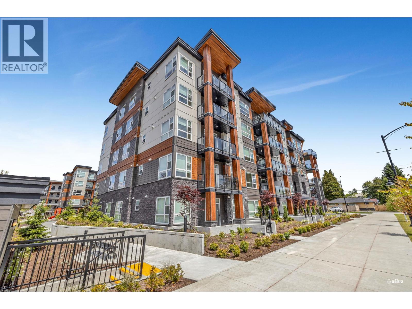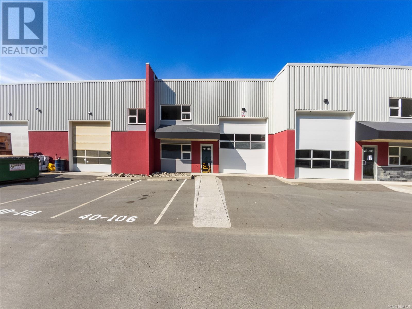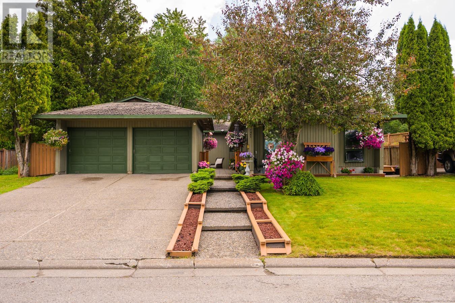166 Bouchie Street
Quesnel, British Columbia
Amazing deal on your dream mansion and have your mortgage covered by your tenants. Massive, beautiful home with a city view and 3 daylight suites on the lower floor. Natural gas boiler with in-floor radiant heat for efficient heating. Big double car garage attached to the main living area. 4 separate hydro meters for easy bill splitting and enough parking at the front for everyone. Close to many schools including Correlieu, Riverview, Voyageur, Carson, Red Bluff/Lhtako Lakeview and Dragon Lk schools. Lower suites have an income of $3650/month. The whole house has a rental income of $7025/month. All measurements are approximate and to be verified by the buyer if deemed important. (id:60626)
Maxsave Real Estate Services
156 462014 Rng Rd 10
Rural Wetaskiwin County, Alberta
Welcome to your private oasis at the lake—where elegance, comfort, and craftsmanship converge. This impeccably designed 3-bedroom, 2 bath, 1800+ sqft bungalow sits on a beautifully manicured .46-acre lot that backs onto a green space in Beachside Estates. The open-concept layout features vaulted ceilings, a stunning two-sided gas fireplace, and a chef’s kitchen with generous custom cabinetry. Unwind in the privacy of your screened-in porch or soak in the hot tub on the expansive maintenance-free deck. The spa-inspired primary suite offers double vanities and a tiled shower for the ultimate in comfort. A rare find, the 1000+ sqft heated triple garage includes a full workshop. Additional outbuildings include a large gazebo, a 12x24 quonset and multiple sheds. A 5’ crawl space with concrete floor provides ample storage. Just steps from lake access and minutes to The Village and multiple golf courses. Hot water on demand, heated garage floors, greenhouse and so much more, this is a must see! (id:60626)
Maxwell Progressive
192 Quarry Road
Bancroft, Ontario
Tucked into over an acre of peaceful, tree-lined property, this lovingly maintained 3-bedroom, 3-bath raised bungalow is the perfect blend of outdoor adventure, modern comfort, and functional space.Whether you're an outdoor enthusiast eager to hit the nearby trails or paddle the surrounding lakes, or a home-based worker needing serious shop space this property delivers. A large, partially insulated detached double garage offers incredible workspace or storage potential, complemented by a generous garden shed, a separate 'toy' shed with generous wood storage attached and an extra tarped garage. Raised + fenced critter-resistant garden beds make growing your own veggies a breeze.Inside, the home is warm, inviting, and ready for gatherings designed with family, friends, and entertaining in mind. The open-concept primary living spaces feature rich hardwood floors. The large kitchen has loads of cupboard space and stainless steel appliances, a separate dining area that walks out to your screened-in porch, great for enjoying star-filled summer nights and a large comfy living room. The primary bedroom features a 4pc ensuite and walk-out to the deck. 2 more ample bedrooms and a large main bathroom complete this floor. Downstairs you will find a large rec room with wet bar and wood stove, mudroom, laundry/storage room with heavy duty washer/dryer, 2 pc bath and a fully insulated workshop/garage.Enjoy the peace of mind that comes with smart, behind-the-scenes upgrades like new windows, updated electrical, a new in March furnace, and water filtration-without sacrificing the character and charm of a lovingly cared-for home.Mature trees and gardens surround you, creating a sense of serenity and privacy that's hard to find. Whether you're hosting a BBQ, relaxing after a long hike, or diving into your next big project, this is a place where passions can thrive.If you crave space, nature, and flexibility all just steps from outdoor paradise this property is calling. (id:60626)
Royal Heritage Realty Ltd.
66 Maple Avenue
Lunenburg, Nova Scotia
Your next investment opportunity awaits. This 4-unit apartment building is located minutes from the heart of Lunenburg. Situated on a quiet street and overlooking the Bay-to-Bay Trail, your tenants will enjoy the peacefulness of this property all while being in close proximity to shops, restaurants, schools, and the scenic waterfront. The apartments are all open-concept, bright and spacious. There are two 2-bedroom/1 bathroom apartments and two 1-bedroom/1 bathroom apartments. Three apartments are equipped with washer/dryer hookups, and 3 of the 4 apartments have undergone renovations over the past 3 years including new decks, doors, flooring, windows and more. (id:60626)
Royal LePage Atlantic
186 Eye Bright Crescent
Ottawa, Ontario
Welcome to this beautifully maintained end unit townhome, ideally situated in a family-friendly neighborhood just steps from parks, top-rated schools, shopping, and the Limebank LRT station. Step into a spacious tiled foyer with inside access to the garage and a convenient corner powder room. The main level features gleaming hardwood floors throughout the open-concept living and dining areas. A dramatic cathedral ceiling, expansive windows, and a cozy gas fireplace with a stunning stone surround create a bright and inviting living space. The chef-inspired kitchen boasts granite countertops, stainless steel appliances, a covered pantry, and a large central island perfect for both everyday living and entertaining. Upstairs, enjoy hardwood flooring throughout. The primary bedroom offers a generous walk-in closet and a luxurious ensuite complete with a large soaker tub and a separate glass shower. Two additional well-sized bedrooms and a full bathroom complete the upper level. The fully finished lower level features a spacious recreation room with laminate flooring and a rough-in for a future bathroom ideal for customization to suit your needs.Outside, relax in the privacy of your fully fenced backyard with no rear neighbours perfect for summer gatherings and family fun. Move-in ready and located in one of Ottawas most desirable and rapidly growing communitiesthis home is not to be missed! (id:60626)
Coldwell Banker Sarazen Realty
9 Hunters Mews
Okotoks, Alberta
This beautiful Air Conditioned family home sits on a massive corner lot, offering the perfect blend of comfort and convenience—just steps from shopping and schools. Upstairs, you’ll find three spacious bedrooms, including a primary complete with a walk-in closet and updated private ensuite. The upper level features hard surface flooring. On the main floor you will find the bright, modern kitchen boasts brand new flooring, stainless steel appliances, and a cozy eating area—perfect for morning coffee or family dinners. Two inviting living rooms provide flexible space for relaxing or entertaining one with a fireplace and another connected to the formal dining room. Downstairs, discover a private in-law setup with a comfortable sitting area, bedroom, and full bathroom—ideal for extended family or guests. There’s also an expansive rec room, ready for movie nights, play space, or your dream home gym. This home also comes with the cozy wood fireplace for cool evenings and chill winter nights to read or enjoy a glass of wine in warmth. Additional highlights include a double attached garage with pad perfect for all your parking and storage needs, as well as a huge corner lot with plenty of room to play, garden, or unwind outdoors. This is the one you’ve been waiting for, ready for final touches and perfectly located. Don’t miss your chance to call 9 Hunters Mews home! For more details or to book your private tour, contact your favourite agent today! (id:60626)
Cir Realty
710 Hyndman Road
Edwardsburgh/cardinal, Ontario
Welcome to 710 Hyndman Road a 3+1 bedroom with 2 1/2 baths. Located just minutes south of Kemptville with convenient access to highway 416 for easy commuting to Ottawa and highway 401 to Johnstown, Prescott and Brockville areas. This well maintained and updated home won't disappoint. The recently updated custom kitchen with pullout drawers, hidden appliances, and gas stove complete with pot filler is a cook's dream. Beautiful granite countertops include a waterfall island that measures 7'6"x4'. Approximately 3 yr old stainless steel kitchen appliances. Gorgeous hardwood floors in the main areas with tile and mixed flooring throughout the balance of the home. The basement offers a 4th bedroom and family room along with a full bathroom and plenty of storage. Sitting on 1.4 acres this country lot offers plenty of room for the whole family. Plant a vegetable garden in the backyard, sit around a campfire or sip wine watching the sun set on the large 21'6"x23' inviting back deck. The house was built to R2000 specs. The oversized 2 car garage with back man door for easy access is insulated and heated with a gas. There is ample parking for up to 10 vehicles. Don't miss out on this gem, book your showing today! (id:60626)
Coldwell Banker Coburn Realty
33 Moore Avenue
Tiny, Ontario
Steps to the Beach & Full of Potential! Located just a short stroll from Woodland Beach, this 0.48-acre lot is zoned Shoreline Residential (SR) and includes a well-kept, insulated 3bedroom cottage, an oversized heated garage, an insulated storage room, and a charming gazebo. As part of the long-established Woodland Cedars Family Cottage Resort, this property complements the adjoining commercial parcel at 1985 Tiny Beaches Rd S. The resort was historically known for its loyal guests and relaxing setting, but has not operated at full potential recently due to personal circumstances. To be sold together with 1985 Tiny Beaches Rd S, offering a total of ~0.83 acres, 8 cottages, and a house ideal for restoring a successful family resort or launching a new vacation rental venture. (id:60626)
Royal LePage Ignite Realty
4 Hipel Avenue
Cambridge, Ontario
Welcome to 4 Hipel Avenue a fully renovated & upgraded all Brick Detached Bungalow with extra deep lot , 3 Bedrooms 2 full washroom plus 2 bedroom rentable basement with 2 separate entrance , Double car garage with total of 8 Car parking, Brand new Vinyl flooring, 24x48 porcelain tiles , Brand new Modern Kitchen with new stainless steel Appliances , New Drapery, freshly painted, fully upgraded both modern washrooms with Quartz's Countertops , conveniently located just minutes away from shopping, schools , parks , 2-3 minutes from Hwy 401 , you'll have everything you need within easy reach. Don't Miss to visit this carpet free Luxury House. (id:60626)
Homelife Silvercity Realty Inc.
4724 Heritage Drive Unit# 1
Vernon, British Columbia
This move-in ready craftsman-style end-unit townhome is located in Bella Vista within a 5-minute convenient proximity to downtown Vernon, with public transit nearby. A custom component in the build is an ICF foundation and concrete party wall for energy efficiency, sound transmission reduction, and fire safety. The main floor sports a bright open-concept plan with 9' ceilings, hardwood & tile flooring, modern color palette with accent walls, and powder room. A very functional kitchen features an island, shaker cabinetry, walk-in pantry, new quartz countertops, new granite window sink, and a new SS tub Bosch dishwasher! The ample dining area flows into a large living room with corner gas fireplace and slider door access to a covered balcony. The spacious primary bedroom has a vaulted ceiling with fan, a generous walk-in closet, and a luxury 5pc ensuite with soaker tub, shower stall, separate sinks, and toilet closet. The large second primary bedroom comes with its own 4pc bath, walk-in closet and desk nook. The second level has a convenient laundry closet w stacking LG W/D. New oak veneer laminate flooring completes the floor plan. The finished basement boasts a large flex/rec room with new laminate flooring, 2pc bath, mechanical room, and access to the double garage. Additional updates include new carpeting on staircases, new H/W/T, paint updates & newer A/C unit. Walking distance to Planet Bee or Davidson's Orchard. Minutes away from parks, shops, schools, Rise GC & beaches! (id:60626)
Century 21 Assurance Realty Ltd
42770 Hwy 3
Wainfleet, Ontario
Welcome to your dream country retreat in the heart of Wainfleet! This charming 3-bedroom, 2-bath home sits on a generous lot backing onto creek and lush green space offering peaceful views, Winter skating and plenty of privacy. Inside, you'll find tasteful modern décor, a bright open-concept living space, and updates throughout, making it truly move-in ready. Step outside and enjoy evenings on your large, private deck, fresh eggs from your own chicken coop, or tinker in the detached workshop perfect for hobbies or extra storage. There's even an EV charger for your electric vehicle and ample parking for guests, trailers, or toys. Whether you're raising a family or simply looking for space to breathe, this property offers the perfect blend of style, function, and that hard-to-find country charm. Don't miss your chance to enjoy quiet rural living with modern amenities just a short drive to town! (id:60626)
A.g. Robins & Company Ltd
224 - 4 Kimberly Lane
Collingwood, Ontario
Welcome to the Royal Windsor in sought-after Balmoral Village! This beautifully upgraded Prince model features a spacious 1+1 bedroom layout with stylish, modern finishes throughout. Enjoy an active lifestyle with access to top-tier amenities including a rooftop patio offering million dollar escarpment views, community BBQs, multiple games and meeting rooms, an indoor pool, and a golf simulator. Located in the heart of Collingwood, you're just minutes from Georgian Bay, scenic trails, golf courses, and multiple premier ski resorts - making this the perfect place to enjoy Simcoe County's four-season playground. Includes underground parking and a generous storage locker for added convenience. (id:60626)
RE/MAX Hallmark Chay Realty
233 Granby Avenue
Penticton, British Columbia
**DEVELOPER ALERT** R4-L zoned and SSMUH-compliant—up to 6 units permitted! This corner-lot property at 233 Granby is a premier development opportunity in central Penticton, steps to Main Street and frequent transit. Under BC’s new Small-Scale Multi-Unit Housing framework, lots like this are eligible for up to 6 units—ideal for urban townhomes, fourplexes, or creative mixed housing types (duplex + carriage + suites). The existing home, with suite, is livable and income-ready with potenial for renovation and addition of a carriage house. No rear lane access, but generous 18m frontage supports flexible front-access design. Zoned R4-L, allowing 3-storey height and versatile residential forms. One block to shops, restaurants, breweries, and daily services. Walk or bike to Okanagan Lake, schools, and the farmers market. This location balances lifestyle charm with strategic density potential in a high-demand neighbourhood. A compelling opportunity for developers, builders, or those looking to create a custom multi-unit residence in the heart of Penticton. Buyer to confirm all development details with the City of Penticton. (id:60626)
Sotheby's International Realty Canada
1367 Second Avenue S
Native Leased Lands, Ontario
EXQUISITE WATERVIEW BEACH HOME AT FRENCH BAY - Rare Opportunity!! Welcome to the Ultimate Beach Life Experience on Highly sought-after French Bay. Situated on First Nations Leased Land, this Exceptional Executive Home offers Unparalleled Value and Privacy just 100 steps (approx.) down a private path to a quiet, sandy beach far from the crowds, yet close to everything that matters. With unmatched Sunset Views from your private decks, every day ends on a spectacular note. This rarely offered 4-bedroom, 3-bath home boasts 2886 sq ft of beautifully finished living space plus a 1400 sq ft partially finished basement. Inside, you'll find soaring 12'6" ceilings, a custom kitchen, spacious family and living rooms, an office/study, and a showstopping primary suite with walk-in closet, luxurious ensuite, and walkout to an upper deck overlooking the water. Every detail has been carefully considered, from elegant finishes to the thoughtful layout designed for both comfort and entertaining. The magic continues outdoors. The front of the home showcases the gorgeous grounds and views of French Bay from your upper and lower decks, while the fully fenced backyard offers a private oasis with lush landscaping, expansive decking, and a hot tub perfect for quiet mornings or evening gatherings under the stars. The walk-up basement includes a workshop and ample storage for beach gear and more. Annual Land Lease: $5,800 | Current Annual Service Fee: $1,200 Don't miss your chance to own this remarkable slice of paradise! (id:60626)
Royal LePage Estate Realty
806 - 4099 Brickstone Mews
Mississauga, Ontario
Step into this breathtaking 2 Bedroom + 1 Spacious Den, 2 Full Bathroom condo in the coveted Parkside Village, where modern design meets exceptional convenience. This light-filled corner unit features floor-to-ceiling glass walls, offering unobstructed panoramic views and an abundance of natural sunlight throughout. The functional open-concept layout showcases engineered hardwood flooring, a sleek eat-in kitchen with granite countertops, stainless steel appliances, and a spacious den that can easily be converted into a third bedroom or home office. Selected Few of the Photos are Virtually Staged to show you the possibilities of what can be done in this incredible space. Perfectly situated just a 5-minute walk to Square One Shopping Centre, Sheridan College, YMCA, Living Arts Centre, Mississauga Transit Terminal, and GO Bus Station, with easy access to major highways, restaurants, a medical center, and daily essentials all within walking distance. Residents of Parkside Village enjoy access to an impressive 50,000 sq ft of world-class amenities, including an indoor pool, hot tub, sauna, state-of-the-art gym, yoga studio, games and billiards rooms, a movie theatre, library, kids playroom, rooftop gardens with BBQ areas, multiple party rooms, elegant lounges, a wine cellar, and an internet lounge. The building also features on-site property management, 24-hour concierge service, and ground-floor retail including Starbucks for you to quickly grab your morning brew, offering a lifestyle of comfort and convenience. (id:60626)
Sutton Group-Admiral Realty Inc.
377 Churchill Court Unit# A
Waterloo, Ontario
This beautiful semi-detached backsplit with 6 bedrooms, 3 bathrooms, fully furnished, 2 kitchens and a attached garage on a quiet court close to all amenities and U of Waterloo. This is great investment property which comes fully furnished, and to move in ready. Approx CAP of 6.5%. Deck and fence with a large back yard and mature trees. (id:60626)
RE/MAX Escarpment Leadex Realty
434 41 St Sw
Edmonton, Alberta
**FINISHED BASEMENT**CHARLESWORTH COMMUNITY**beautifully crafted one spacious living room in the single-family home. Thoughtfully designed for modern families, this residence offers both comfort and convenience in a prime location. creating a bright, spacious, and airy ambiance throughout the main living area. The main floor features big living room and open concept kitchen and 2 piece washroom, Upstairs, you'll find one luxurious master bedrooms,completed with walk-in closets and private en-suite bathrooms, offering a true retreat. An additional two bedroom, a full bathroom, and a spacious bonus room—perfect for kids’ play, a family. with separate entry to the basement is finished with separate second kitchen rec room, bedroom and utility room. all the shopping plaza are nearby ideal for first time home buyers. (id:60626)
Royal LePage Noralta Real Estate
210 Muskan Street
Ottawa, Ontario
2 storey 3 bedroom home with a 2 car garage located in Barrhaven on a nice quiet street. Nice layout with approximately 2073 sq.ft. based on MPAC with a partially finished basement. Good size fenced yard with a deck and a shed. The home will need some flooring, drywall, trim and other repairs. Make it your own finish, style and colors ! Great location, close to all amenities like schools, parks, transit, shopping and much more... The property is sold ''As-Is Where Is'' with no warranties or representation. Strongly suggested to wear a mask during the visit. Water has been turned off. (id:60626)
Royal LePage Performance Realty
302 - 457 Plains Road E
Burlington, Ontario
Highly desirable welcome to the award-winning Jazz building by Branthaven Homes, a boutique condo in the heart of Aldershot that perfectly blends style, comfort, and convenience. This bright and airy 2-bedroom, 2-bathroom unit offers 820 sq ft of thoughtfully designed, carpet-free living space, flooded with natural light and finished with modern touches throughout. The open-concept layout showcases large windows and a sleek kitchen featuring quartz countertops, a waterfall island, stainless steel appliances, and in-suite laundry. The spacious primary bedroom boasts a private 3-piece ensuite, while the second bedroom and full bath provide versatile space for guests or a home office. Relax on your private balcony with morning coffee or evening wind-downs. This unit also includes two underground parking spots and a locker a rare find! Residents enjoy exceptional amenities including a fitness centre, yoga studio, party room with billiards and foosball, a cozy fireplace, a walkout to the BBQ area, and ample visitor parking. Located in a prime spot just steps from the Royal Botanical Gardens, LaSalle Park, Burlington Golf and Country Club, trails, parks, schools, shopping, and restaurants and mere minutes to the QEW, 403, 407, and Aldershot GO Station. (id:60626)
Keller Williams Edge Realty
1661 Telegraph Street
Telkwa, British Columbia
Brand new 3 bed 2 bath new build! Outside the lawn has freshly laid sod, Hardi board siding, asphalt shingles, double garage and RV parking. Located on 100’ wide lot there is still potential to build shed/shop or subdividing the property! Inside, enjoy all the comforts of a new home - high efficiency gas furnace, HRV, heat pump, and the highest and best building standards. In the kitchen there are stainless steel appliances and a large 9’ island with a breakfast bar. The master suite has a walk-in shower, double vanity, and walk-in closet. Access from the garage leads to a large boot room with a front load washer and dryer. The 4’ crawl space with staircase access is perfect for storing your seasonal belongings. Finally, this homes comes with 2-5-10 year home warranty for added comfort (id:60626)
Calderwood Realty Ltd.
2001 Sharpe Road
Loyalist, Ontario
Welcome to 2001 Sharpe Road, a charming 2-storey home nestled on a picturesque 3.23-acre lot just minutes from Highway 401. This 3-bedroom, 1.5-bathroom property offers the perfect blend of country living and modern comfort, with plenty of space both inside and out. The main floor features an open layout with laminate flooring, a spacious living area, and a convenient laundry area with the 2 pc bathroom. Upstairs, you'll find 3 generously sized bedrooms and a full 4 piece bathroom with a walk-in shower with tile surround and a freestanding soaker tub. Outside, a highlight is the impressive detached garage, built in 2019. Measuring 26 x 32 (832 sq. ft.), this heated and insulated space includes a propane heater, 9 x 9 front garage doors, an 8 x 8 rear garage door, and garage door openers making it ideal for hobbyists, mechanics, or storing recreational vehicles. The expansive and partially fenced lot offers great potential for gardens or simply enjoying the peaceful rural setting. Outbuildings on site provide additional storage and utility. If you're seeking a home with space and a beautiful natural setting, this could be the perfect fit. Updates include: Furnace (2017), AC (2020), steel roof and so much more! Don't miss your opportunity to make it your own! (id:60626)
RE/MAX Finest Realty Inc.
1867 Dalmagarry Road
London North, Ontario
MODEL HOME NOW AVAILABLE FOR VIEWING! Werrington Homes is excited to announce the launch of their newest project The North Woods in the desirable Hyde Park community of Northwest London. The project consists of 45 two-storey contemporary townhomes priced from $589,900. With the modern family & purchaser in mind, the builder has created 3 thoughtfully designed floorplans. The end units known as "The White Oak", priced from $639,900 (or $649,900 for an enhanced end unit) offer 1686 sq ft above grade, 3 bedrooms, 2.5 bathrooms & a single car garage. The interior units known as "The Black Cedar" offers 1628 sq ft above grade with 2 bed ($589,900) or 3 bed ($599,900) configurations, 2.5 bathrooms & a single car garage. The basements have the option of being finished by the builder to include an additional BEDROOM, REC ROOM & FULL BATH! As standard, each home will be built with brick, hardboard and vinyl exteriors, 9 ft ceilings on the main, luxury vinyl plank flooring, quartz counters, second floor laundry, paver stone drive and walkways, ample pot lights, tremendous storage space & a 4-piece master ensuite complete with tile & glass shower & double sinks! The North Woods location is second to none with so many amenities all within walking distance! Great restaurants, smart centres, walking trails, mins from Western University & directly on transit routes! Low monthly fee ($100 approx.) to cover common elements of the development (green space, snow removal on the private road, etc). This listing represents an Enhanced end unit 3 bedroom plan "The White Oak". *some images may show optional upgraded features in the model home* BONUS!! 6 piece Whirlpool appliance package included with each purchase!! (id:60626)
Royal LePage Triland Realty
219 Berwick Way Nw
Calgary, Alberta
***Open House Saturday - June 5, 2025 - 12:00 pm - 2:00 pm and Sunday - June 6, 2025 - 2:00 pm - 4:00 pm***From the moment you walk in, you’ll see this isn’t your average home. The beautifully renovated kitchen features sleek quartz countertops, a stylish tile backsplash, and a fully equipped spice kitchen—perfect for cooking up a storm without the mess. Just off the kitchen, the inviting family room with a cozy fireplace is ideal for relaxing evenings and movie nights.Upstairs, the spacious primary bedroom welcomes you with double doors and a private ensuite. Two additional generously sized bedrooms provide plenty of space for family or guests. The fully finished basement adds even more flexibility—use it as a rec room, home office, or guest suite to suit your lifestyle.This home has seen extensive updates, including new triple-pane windows (2024), furnace, heat pump/air conditioner (2024), updated bathrooms, flooring, pot lights, and a new roof (2021–2023). It’s truly move-in ready.Sitting on a massive 50' x 111' lot with an east-facing backyard, fruit trees, and no rear neighbors (backing onto a greenbelt space), this home offers peace and privacy. You're just steps from transit, schools like St. Bede & Beddington Heights, and minutes to shopping, parks, and major routes.Bonus Feature: This home includes a new heat pump system—an energy-efficient upgrade that provides both heating and cooling. Unlike traditional air conditioners, a heat pump can reverse function to provide warmth in winter and cooling in summer, all while reducing energy usage. It’s a smart, eco-friendly alternative that keeps your home comfortable year-round. Truly move-in ready and full of charm – come see for yourself! (id:60626)
Real Broker
41 Dumont Road
Nairn Centre, Ontario
Incredible opportunity to own a rare property in this sought-after area! This expansive lot boasts extensive waterfrontage along the Spanish River. The beautifully updated interior features modern finishes and a fully finished basement. With 3 bedrooms, there's potential to easily add an additional bedroom in the basement. The location is impeccable, just a 30-minute drive to Sudbury and 15 minutes to Espanola. Don’t miss out on this gem—call today! (id:60626)
Revel Realty Inc.
3169 Clemenceau Boulevard
Windsor, Ontario
Welcome to Fountainbleu, where this incredible 2 storey home is waiting for you! Owned by 2 families over the course of 35 years, this home has been well loved and maintained. The pride of ownership is evident! Featuring 4 bedrooms upstairs , 2.5 baths and ample amount of living space between the two lounge and living rooms. Updated kitchen with an eating bar & timeless granite and an official dining area. Semi finished basement makes it easy to make your visions come to life! Located in a sought out family friendly neighborhood, close to schools, parks, medical and all amenities needed for convenience. 2 car attached garage and tons of curb appeal. Fully fenced yard with a covered patio makes your outside headquarters into your own private oasis. This one will not last long, call us today to make this place YOURS. (id:60626)
RE/MAX Care Realty
3734 Armitage Avenue
Ottawa, Ontario
A rare opportunity to own a beautiful piece of riverfront land with panoramic views in every direction. Set against the gentle curve of the river, this property offers a breathtaking natural setting where the land slopes towards the sweeping vistas of the water and surrounding landscape. The ever-changing scenery provides a stunning backdrop through all seasons from golden autumn leaves reflected in the water to long summer days filled with sunlight and sky. With direct frontage ( 120 feet) onto the river, there is endless potential for enjoying the water kayaking, swimming or simply watching the current drift by. The land offers a unique mix of level space and gentle slope, ideal for designing a home that takes full advantage of the setting. Large enough to accommodate a variety of building plans, there's room to imagine outdoor living spaces like decks, gardens, or a fire pit, everything positioned to make the most of the views. Surrounded by nature and open skies, this is a one-of-a-kind piece of land where you can create something truly special. Whether building now or holding for the future, the location, setting, and expansive outlook make it an exceptional offering. A cute and cozy 3 season cottage currently occupies the property. Property is occupied, please do not walk the property without an appointment. (id:60626)
Royal LePage Performance Realty
63 Edgewater Boulevard
Peterborough East, Ontario
A rare opportunity in one of Peterborough's most desirable neighbourhoods The Point. This prime corner lot offers sweeping, unobstructed views of Little Lake, the marina, the iconic fountain, and Del Crary Park. From fireworks and festivals to tranquil mornings by the water, the view alone is enough to inspire. Set in a peaceful, established community just steps from the waterfront, this property is truly a gem. Whether you're dreaming of living lakeside in the existing 1.5-storey home which features three bedrooms, one bath, eat in kitchen, main floor family room, newer furnace. A/C, newer steel roof and front and rear porches to enjoy the views. The property offers ample space and incredible sightlines, making it ideal for your forever home in the heart of the city. Enjoy walkable access to scenic trails, downtown cafes, parks, groceries, and public transit all while tucked into a quiet enclave with a strong sense of community. Opportunities like this don't come along often. Build the lifestyle you've been waiting for in a location that offers both natural beauty and urban convenience. (id:60626)
RE/MAX Hallmark Eastern Realty
393 Chippendale Crescent
London South, Ontario
Location, Location, Location! Welcome to 393 Chippendale situated on a quiet crescent in the family oriented Glen Cairn subdivision. This beautiful bungalow has three spacious bedrooms on the main level along with an updated kitchen, beautiful quartz countertop, plenty of cabinets and storage, dining room, spacious living room with tons of natural light and an updated four-piece bath. On the lower level you have a great sized family room, a three piece bath, large laundry room and a bonus room that could be used as a bedroom or turned into a kitchen (plumbing in place). Outside you have a large double car garage, a fenced yard, and various fruit trees (apple, pears, cherries). The cement drive continues into the backyard with plenty of space for your outdoor patio and the bonus is enough space to store your boat or trailer over the winter. This hidden gem is a must see. Book your showing today. (id:60626)
Century 21 First Canadian Corp
207 1075 Tillicum Rd
Esquimalt, British Columbia
With its stunning architecture, functional living spaces and inspired surroundings, Central Block by award winning Abstract Developments represents a vibrant & contemporary lifestyle. This 776 sq ft Jr 2 Bed 2 Bath home features over height ceilings and is centred around a gourmet kitchen including quartz countertops, contemporary stainless steel appliances & built-in storage solutions. Thoughtfully designed with a spacious primary bedroom boasting two closets & a second bedroom perfect for guests, family or home office. Enjoy the many amenity spaces Central Block has to offer; enjoy working from home in our exclusive co-working area, visit with friends & neighbours in the private gardens, or wind down with an evening drink around the rooftop fireplace. Other conveniences include 1 parking space, secure package delivery, storage locker with bike parking, & kayak storage onsite. Positioned steps from the Gorge Waterway, Esquimalt Gorge Park & minutes from urban amenities. Price + GST, first-time buyers are eligible for a rebate. (id:60626)
Newport Realty Ltd.
2304 - 56 Annie Craig Drive
Toronto, Ontario
Welcome to Lago at the Lake's most impressive 1-bedroom plus den suite where luxury, comfort, and smart living come together effortlessly. Every inch of this stunning condo has been thoughtfully upgraded, from designer light fixtures and custom California closets to Hunter Douglas motorized shades that respond to your voice or remote. Step into the spa-like bathroom with luxe tiles and a ceiling rain shower that rivals any high-end retreat. Then head out to your private, spacious balcony and soak in breathtaking, unobstructed lake views that feel like your own personal escape. This unit isn't just move-in ready, it's move-in and fall-in-love ready. With resort-style amenities including a saltwater pool, sauna, steam room, full gym, cinema, party room, and guest suites, this is waterfront living at its most luxurious. (id:60626)
Exp Realty
5644 Heritage Drive
Niagara Falls, Ontario
Step into this beautiful 4-level backsplit, ideally located in Niagara Falls’ desirable North End, directly across from a Heritage Park and Victoria Public School — perfect for families and those who appreciate a quiet, community-focused setting. This 3-bedroom home impresses from the moment you arrive, showcasing exceptional curb appeal with a double-wide exposed aggregate driveway, manicured park-like lawns, vibrant flower beds, a storage shed on a concrete pad, and a private, sanctuary-style side yard complete with an exposed aggregate patio, gazebo, and privacy fencing — ideal for relaxing with a glass of wine or entertaining guests. Inside, the home continues to impress with three bright convenient entryways, all featuring elegant keyless entry door systems. The fully updated interior includes a stylish kitchen, high-quality flooring, upgraded trim, a modern 4-piece main bathroom with a luxurious jetted tub, and a convenient main floor laundry - rarely found in this floorplan. The warm and inviting family room offers a cozy retreat with a recently converted gas fireplace — perfect for unwinding after a long day. The lower levels feature a second 3-piece bath, a versatile bonus room that can serve as a 4th bedroom, games room, or home office, plus a practical workshop space. (id:60626)
Realty One Group Insight
153 Thistle Road
Princeton, British Columbia
This 3,000 sqft post and beam architect designed log cabin exudes character and charm, nestled beside a provincial forest on a .53-acre lot, privacy is assured in the quiet 4 season recreational community of Eastgate and is only a 2.5-hour drive from Vancouver. The cabin has 5 bedrooms and two living rooms, ample space for multiple families to spread out & enjoy themselves. The heart of the home is the main floor living room, with a 13 ft ceiling and large windows that let in an abundant amount of natural light where you can savour your coffee. The cabin features gorgeous woodwork throughout, including three handcrafted wood-framed beds and two decks overlooking the trees. This is the perfect place to unwind, relax and watch the snow fall. The kids will love the secret staircase leading from the main floor to the top floor and the loft hideaway. Renovations include brand new stairs at the front entrance, updated light fixtures, new gas stove with a built-in air fryer and grill, new hot water tank & a new emergency generator. Enjoy sunny spring & summer days on the large private deck! Eastgate is a small but active community where you can snow mobile, hike, cross country ski, and snowshoe from the cabin. In the nearby park you can down hill ski, cross-country ski, snowshoe, hike fabulous trails and enjoy the amenities at Manning Park Lodge including a restaurant, spa, pub and outdoor skating rink. This unique & spacious home is a must see and is ready for the next family to move it & make forever memories. (id:60626)
Royal LePage Princeton Realty
8161 Westwood Road
Halfmoon Bay, British Columbia
Diamond in the rough! This home could use a little TLC to make it shine. Fabulous neighbourhood, close to elementary school, parks, and loads of trails. Priced well below assessed value. Tenant in place, and purchase comes with tenancy. Wonderful investment opportunity in a sought after area of the Sunshine Coast. (id:60626)
Royal LePage Sussex
3814 Passmore Upper Road
Passmore, British Columbia
Welcome to this fantastic 3-bedroom small acreage, perfectly situated in a pretty rural setting near the Slocan Junction. This property is an ideal fit for those seeking a tranquil country lifestyle combined with exceptional outbuilding space. The comfortable 3-bedroom residence provides a solid foundation for your rural living aspirations. However, the huge workshop with large storage/barn space on the right hand side, on separate meter offers unparalleled versatility, whether you need ample secure parking, a dedicated workshop for large projects, or storage for recreational vehicles and equipment. The acreage itself is well-suited for small scale farming, with plenty of usable land for gardening, small livestock, or simply enjoying the expansive outdoor space. Enjoy the peace and quiet of a rural environment while remaining within easy reach of Nelson and Castlegar's services and amenities. This property represents an excellent opportunity for those looking to embrace self-sufficiency or simply enjoy a more spacious setting. Contact your Realtor today to arrange a private viewing. (id:60626)
Century 21 Assurance Realty Ltd.
808 180 E 2nd Avenue
Vancouver, British Columbia
MOVE IN READY! SECOND+MAIN, welcome to this gorgeous and well designed apartment, it's spacious, bright, and quiet. Great location, this luxury unit offers 479 sqft interior living space and has functional layout. Everything is Prefect: High-end kitchen appliance, engineering hardwood flooring, in-suite laundry, air conditioning! Building amenities include: Rooftop terrace with great views and a fireplace lounge, BBQ area, Urban rooftop gardens, Public Plaza, Fitness room, Party room with full kitchen. Close to everywhere and with easy access to the skytrain, False Creek, shops and restaurants. TOP WESTSIDE SCHOOL CATCHMENT- ERIC HAMBER SECONDARY AND SIMON FRASER ELEMENTARY! HURRY,WON'T LAST! (id:60626)
Nu Stream Realty Inc.
3003 Bethune Avenue
Fort Erie, Ontario
WELCOME HOME. FAMILY FRIENDLY THUNDER BAY AREA SIDESPLIT FEATURING 3 PLUS 1 BEDS 2 FULL BATHS, FULL INLAW SET UP WITH SEPERATE ENTRANCE, BRAND NEW CUSTOM KITCHEN ON MAIN LEVEL WITH GRANITE COUNTERTOPS. FRESHLY PAINTED, READY TO GO!! EXTERIOR HAS BEEN RECENTLY UDGRADED WITH SIDING , SOFFIT, FACIA AND TROUGHS . ABOVE GROUND POOL IN REAR FULLY FENCED YARD (id:60626)
RE/MAX Niagara Realty Ltd
1099 Horizon Drive
Kingston, Ontario
Welcome to 1099 Horizon Drive in the young and vibrant community of Woodhaven! This 3 bedroom, 2.5 bath end unit Tamarack Cambridge model features many upgrades including hardwood in the principle rooms, on the stairs to the second floor and all the bedrooms, with tile in the wet area, extra pot lights and some features of the ensuite bath. The open concept main floor provides plenty of space for entertaining family and friends. The kitchen features a breakfast bar, walk-in pantry and stone countertops. Enjoy a quiet evening sitting in front of the gas fireplace in the living room. Access to the back yard is through patio doors off the eating area. The second floor has a large primary bedroom with 4 piece ensuite and walk-in closet. Bonus: the laundry room is conveniently located on the 2nd floor! Two other well sized bedrooms and a full bath complete the 2nd floor. The finished rec-room in the basement is perfect for family film nights! Another great feature of this home is the rear yard backs onto a ravine, so no direct rear neighbours! This home is now ready for new owners and new memories! (id:60626)
Royal LePage Proalliance Realty
162 Bonavista Pl
Nanaimo, British Columbia
A private half acre lot, with beautiful ocean views at the end of a quiet cul-de-sac, with shopping, restaurants and everything you need at your door step. City services are in place to the lot line and there is even the possibility of subdividing! This is a wonderful option for a substantial build with room also for a shop, large garage, or your toys. A peaceful, quiet setting in a fantastic North Nanaimo location. There are plans, Geotech report and site survey available. Book Your Showing today. Verify data if fundamental. (id:60626)
RE/MAX Of Nanaimo
2310 - 310 Burnhamthorpe Road W
Mississauga, Ontario
Exceptional & Fully Upgraded Suite A Must-See! Welcome to this truly one-of-a-kind residence, offering 900 sq ft of thoughtfully designed living space. This bright and spacious unit features a highly functional split-bedroom layout with two generously sized bedrooms and a true den perfect for a private home office. No detail has been overlooked in the extensive upgrades throughout. The suite boasts high-end flooring, a stunning custom two-tone kitchen with quartz countertops, a waterfall island, and a full-height stone backsplash. Enjoy top-of-the-line appliances, including a full-size 33" refrigerator, designer faucets, a custom vanity with stone countertops, and elegant custom lighting throughout. Beautiful wood panel accents in the living room and den add warmth and sophistication to the space.Take in breathtaking lake views from your private balcony and both bedrooms, offering a serene escape in the heartof the city. Located just steps from Square One Shopping Centre, Celebration Square, top-rated schools, parks, restaurants, public transit, highways, City Hall, the library, YMCA, and the Living Arts Centre this unit offers unmatched convenience and lifestyle.Truly move-in ready dont miss the opportunity to make this extraordinary property your new home! (id:60626)
Sutton Group - Summit Realty Inc.
56 Jonas Street
Essa, Ontario
*Former Church on 132'x175' in Town Lot* This former church offers 1800 sqft of finished space + a fully finished basement & is sitting on a 132'x175' institutional lot. The church features a multiple entrances, massive parking lot, generous office & storage space, large congregation area with beautiful pews & organ + piano, bathroom, finished basement w full kitchen, massive meeting area & utility room. This would be an excellent opportunity for someone looking to purchase a property with institutional zoning with permitted uses such as Churches and cemeteries, Clubs for non-profit service groups, Public or separate schools, Public or private hospitals, Community halls, Libraries, etc. The Seller makes no representations or warranties to what may or may not be approved for occupancy on this property the Buyer/Buyer's rep must do their own due diligence. (id:60626)
Homelife Emerald Realty Ltd.
10 William Street
East Luther Grand Valley, Ontario
A rare opportunity with the seller offering a Vendor Take-Back (VTB) mortgage at a competitive rate. This renovated 2,000+ sqft commercial property offers a bright, open-concept main floor with multiple large windows and a built-in wet bar, creating an ideal space for a range of business uses. A private office with storage and a roll-up door opens to a covered back patio, adding versatility to the layout. Upstairs includes two large office spaces, a kitchenette, a powder room, a full four-piece bathroom, and additional storage. Equipped with 200 AMP service, this property offers both function and flexibility. Residential use is not permitted. Please include 3060 days for verification of proposed use with all offers. Zoning and Grand River Conservation Authority information available in the attachments. (id:60626)
Exp Realty
695 Victoria Street
Kingston, Ontario
****Hey buyers get $1500.00 in closing fees with this home**** Welcome to this versatile 6-bedroom, 2-bathroom detached home in the vibrant city of Kingston, ON. Offering a total of two distinct units, this property is perfect for homeowners looking to generate rental income or multigenerational living. Each unit boasts three bedrooms, providing ample space for families or roommates. Enjoy the convenience of in-suite laundry in both units along with separate utility meters, ensuring independent functionality. The home has undergone several updates, ensuring a move-in-ready experience with room for your personal touch. The exterior offers abundant parking, accommodating multiple vehicles, making it ideal for families with teenagers or students. Located just minutes from local amenities, you'll have quick access to shopping, dining, schools, and parks, enhancing your daily life with convenience. This property, set within a well-connected neighborhood. Whether you're investing or settling down, seize the opportunity to personalize and make this house your home. (id:60626)
Lpt Realty
8 Tikvah Circle
Georgina, Ontario
Charming 5 bdrm cottage located in exclusive Historic Balfour Beach. Steps away from a private members only beach, park, tennis court & boat slips/marina to enjoy all that beautiful Lake Simcoe has to offer (annual association fee). Windows & doors have been updated, newer shingles, open concept, cedar & hardwood floors. Spacious living room with walkout to deck. Dining room has a cozy stone fireplace (indoor/outdoor). A cottage on town services is a rare find. Could be converted to a year round home (gas at street). Currently 3 SEASON COTTAGE ONLY! (id:60626)
RE/MAX All-Stars Realty Inc.
Lot 2 Beamish Road
Mount Uniacke, Nova Scotia
Lot 2 Beamish Road | To Be Built | 4 Bed, 2 Bath | 1.9 Acre Lot in Mount Uniacke Heres your chance to build your dream home in the peaceful community of Mount Uniacke! This thoughtfully designed 4-bedroom, 2-bathroom home will sit on a private 1.9-acre lot, offering modern comfort in a beautiful country settingjust a short drive from Halifax and Windsor. As a pre-construction build, you have the exciting opportunity to choose your own flooring, cabinetry, and fixtures with generous builder allowancesor simply go with the builders stylish and well-appointed standard package. Whether youre customizing every detail or keeping it simple, this is a rare opportunity to own a brand-new home in a growing area. (id:60626)
RE/MAX Nova
10 Abigail Court
Sudbury, Ontario
Cute as a button, well maintained one owner name in the heart of New Sudbury. This laurel bungalow sits on a quiet cul-de-sac, on a corner lot and features a beautiful landscaped lot with double interlock drive, attached garage with mezzanine and detached 340 sq. foot storage shed to park your toys, or store all your tools. The main floor features an open concept kitchen, dining room/living room, a walk-out from the kitchen to a 3 season sunroom and deck. In addition, the main floor features the primary suite with double closets, a 4 piece bathroom and 2nd bedroom (currently used as a laundry room, however connections for the laundry are still in the basement). The lower level features a finished family room with natural gas fireplace, 3rd bedroom and a 3 piece bathroom. The house offers plenty of storage! Totally carpet free! (id:60626)
Exp Realty
215 12109 223 Street
Maple Ridge, British Columbia
Welcome to INSPIRE MAPLE RIDGE 3 BEDROOM & 2 BATH Corner unit with Air Conditioner. Your home at Inspire includes a full service gym, complete with cardio and weightlifting equipment. Have some fun in the social lounge with a ping pong table, foosball and a big screen to catch your favorite sports game & rooftop patios, and outdoor gardens. This spacious bright 3-bed features with high-quality laminate flooring & carpet in bedrooms, quartz countertops, an open kitchen with quality appliances, and spa-like bathrooms with a rain shower head in the center of the shower. Award-winning Platinum Group right in the heart of Maple Ridge Downtown! (id:60626)
Royal LePage Global Force Realty
40106 700 Shawnigan Lake Rd
Shawnigan Lake, British Columbia
Your Malahat Business Center Warehouse Awaits... Proudly Offered at $649,900.00 700 Shawnigan Lake Road: Your Gateway to Opportunity and Growth Warehouse opportunity at 40-106 700 Shawnigan Lake Road. Located in the esteemed Malahat Industrial Center, this property is a prime canvas for entrepreneurs and businesses looking to establish themselves in a strategic, central location with seamless access to Victoria and up-island destinations via the Trans-Canada Highway. Flexible Zoning for Diverse Uses This property boasts I-1A Light Industrial zoning, a designation that allows for a broad spectrum of enterprises. Whether you're dreaming of a manufacturing space, a warehouse, or another light industrial venture, this zoning provides the flexibility to suit your specific needs. Shawnigan Lake’s A-1 zoning further highlights the area’s appeal, supporting agriculture-related businesses alongside industrial uses, making it ideal for hybrid ventures. Modern and Functional Design This recently constructed 2,100 sq. ft. warehouse features an open floor plan with a mezzanine area upstairs, perfect for customizable workspaces. The end-unit layout offers additional privacy and ample natural light, creating an inviting and productive environment. With its interesting design, the space allows for creative adaptations to meet various operational requirements. Strategic Investment Opportunity Whether you're looking to launch your business or secure a holding property for leasing purposes, this warehouse is ready for immediate possession. Its prime location and modern amenities ensure strong leasing potential in a growing community. Ampel Parking and Accessibility The end-unit advantage provides abundant parking space, making it convenient for employees, clients, or tenants. The property’s easy access to major transportation routes adds to its practical appeal. (id:60626)
Real Broker B.c. Ltd.
7546 St Patrick Avenue
Prince George, British Columbia
I love this West Coast styled custom home that is in the perfect location and backs on to greenbelt. Walk through a beautiful flowered courtyard to your main entrance with breezeway to detached garage. Main level boasts modern kitchen with eating area, formal dining room, oversized living space, & three large beds including master with huge walk-in closet and full ensuite. Expansive above ground lower level is built to entertain or suite ready with huge family/flex area, wet bar, hot tub/solarium. Outside boasts a stunning Douglas fir multi-tiered deck that overlooks mature green space and really makes the yard feel like a hidden oasis. Owner will include a new roof at asking price. Yes it has a wood foundation, but it has concrete footings & there is an excellent Access Eng report on file (id:60626)
Maxsave Real Estate Services



