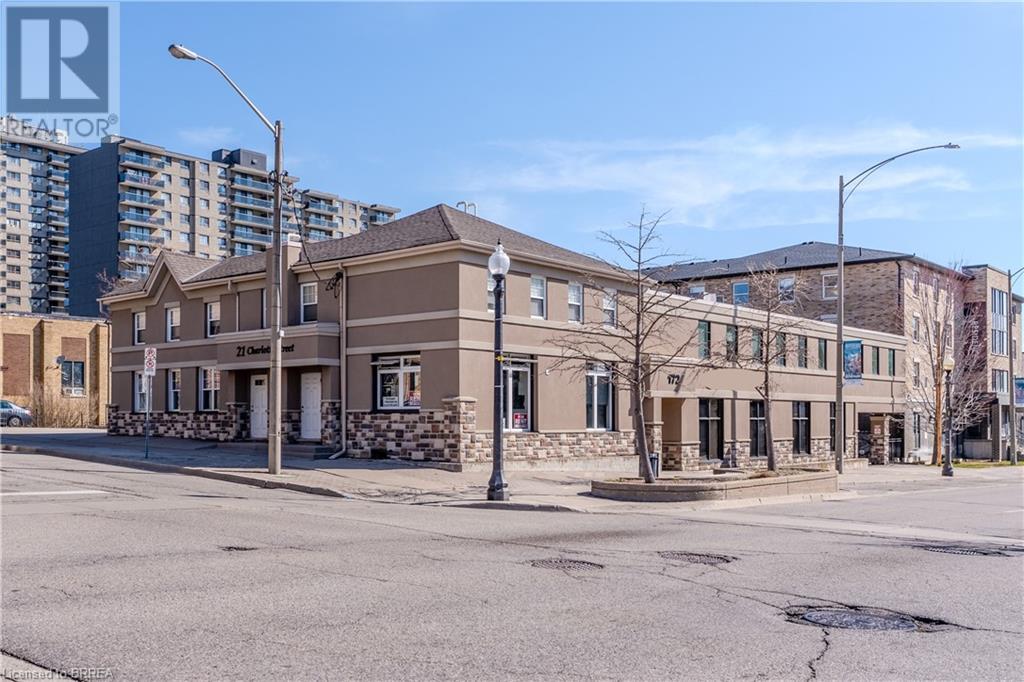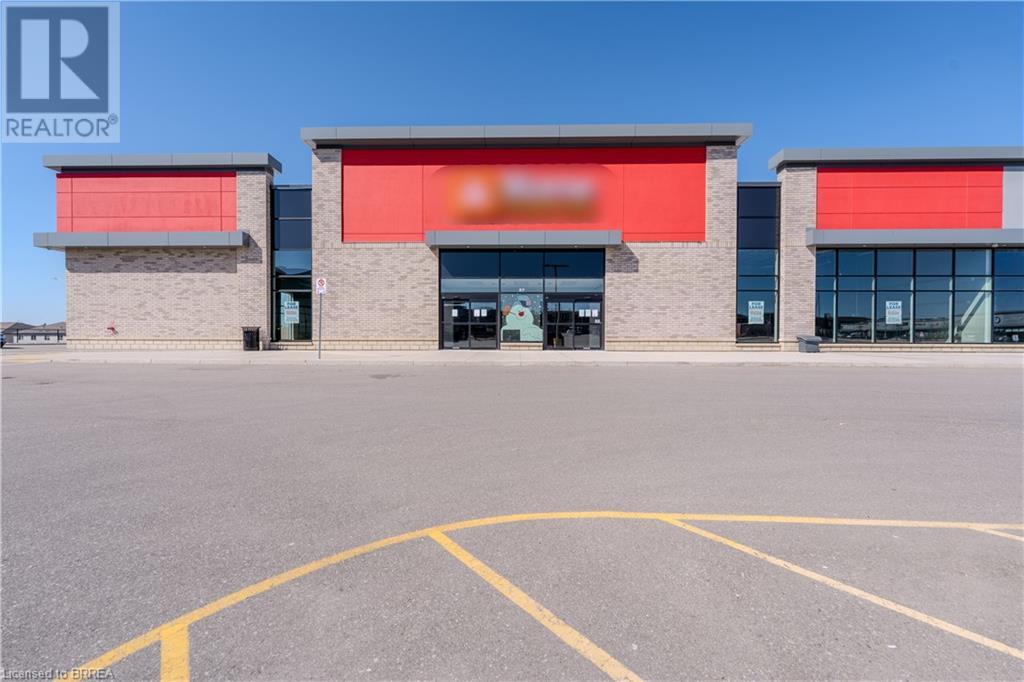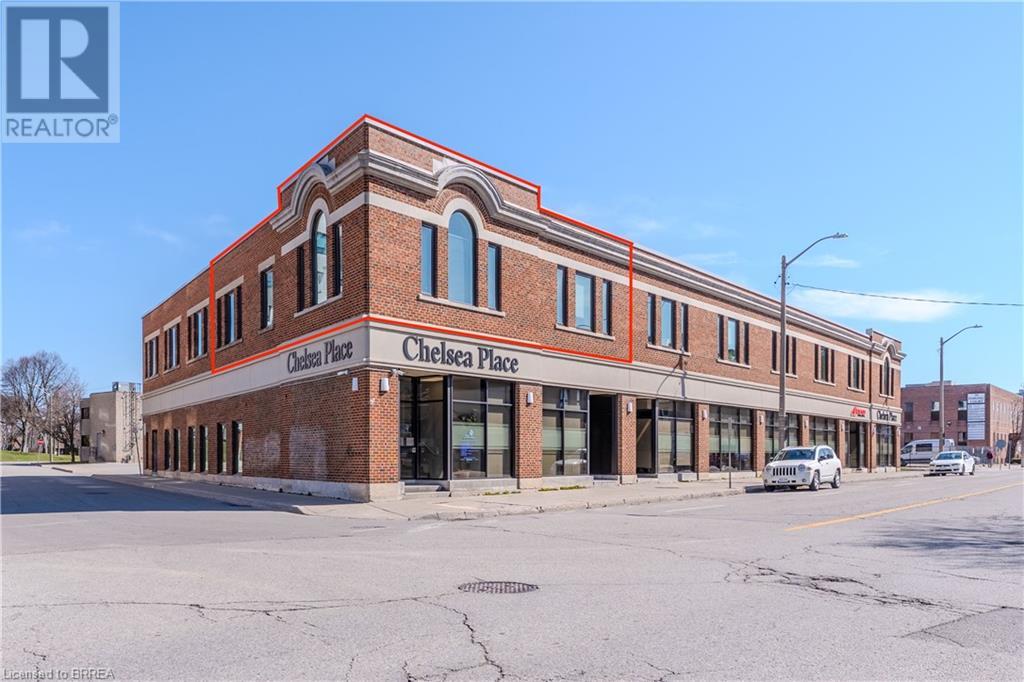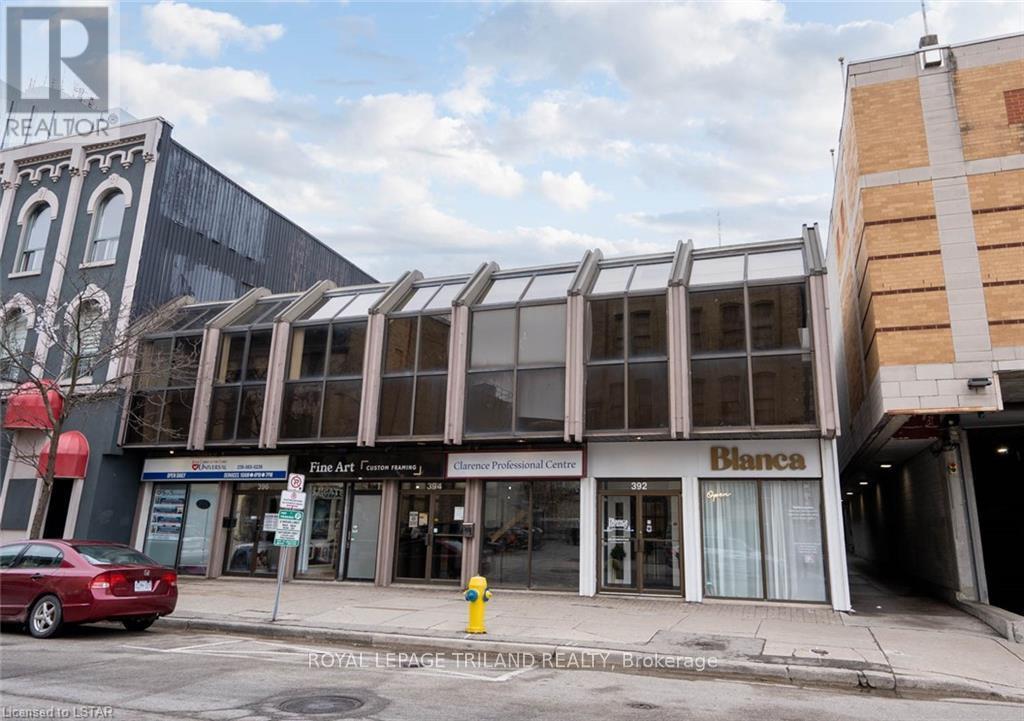44868-44892 Talbot Line
St. Thomas, Ontario
Explore this unique investment opportunity directly across the street from the St. Thomas Airport and only minutes from the highly anticipated Volkswagen EV Battery Gigaplant The existing residential dwelling is currently tenanted. Features 2 bedrooms, a large living room, family room and eat-in kitchen as well as a large deck and outdoor space. The existing retail & warehouse space offers approximately 3000 square feet of space and a large drive-in bay door as well as a large mezzanine. Explore the sprawling agricultural space featuring approximately 30acres of workable farm land with clay soil and tilling. Crop share agreement currently in place with a 50% profit share. (id:60626)
172 Dalhousie Street
Brantford, Ontario
Investment opportunity Mixed use building comprised of two student rental units with twelve students in total. Four office tenants. Building is kept in a very good state of repair. 24 parking stalls on site in addition to street parking. Detailed income and expense statement available with signed Confidentiality Agreement. (id:60626)
172 Dalhousie Street Unit# Upper
Brantford, Ontario
Second floor office suite in professional building. Large open adaptable reception or bullpen area. Two private offices, and meeting room or three private offices all with windows. 2 two piece shared washrooms. Utility fee of $2.00 per square foot. Will consider selling existing office furniture. (id:60626)
1070 Rest Acres Road Unit# Bldg F #7
Paris, Ontario
17,213 sq. ft. of finished Retail space in busy Paris Retail Centre. Located on high-traffic thoroughfare, in Paris' fastest growing area, on Brantford's Westerly border adjacent to Highway 403. Retail Finishes: Automatic double Exit & Entry Doors with Vestibule. Ceilings and columns painted white, LED lighting throughout, Polished concrete floor. Male, Female and Barrier free washrooms. Rear employee area with four private offices & large employee lunch room. Rear storage area complete with 10 ft tall Drive in door and forced air gas blowers as well as rear forklift access and covered secure outdoor storage and interior finishes. New housing construction has been completed & some areas are in progress. (id:60626)
16 Darling Street Unit# Upper
Brantford, Ontario
One or Two individual & double offices available inside second floor office suite with lots of natural light from 2 walls of windows and skylight. Shared private entrance from the street as well as elevator access. Shared small kitchenette and common use washrooms cleaned by the Landlord. Lease is semi-gross with additional $2.25 psf utility fee (id:60626)
254 Brant Avenue
Brantford, Ontario
Attention investors. Welcome to 254 Brant Ave, featuring an all brick building with 3467 sq. ft. of finished space. 2 separate ground floor commercial units (1 lease). Each unit has a 2 piece washroom, and shareable common lunchroom. Gross monthly rent $3109.00. Upstairs, three updated 1 bedroom apartments. Monthly rent $850.00, $1000.00, $1435.00. Gross monthly income $76,728.00. Expenses: Gas $3044.49, hydro $3106.33, water $926.32, building insurance $1894.00, property taxes $7189.00. Total expenses $16,160.14. Net operating income $60,567.86. Cap rate 6.1%. Beautifully maintained, fully leased mixed use commercial building located on one of Brantford's main arterial roads. Commercial unit has separate entrances in the rear and on the side. Paved parking with 7 spaces. Long term, excellent tenants provide a steady income stream and make this a great investment. This building is in pristine condition and would make an excellent addition to your property portfolio. (id:60626)
254 Brant Avenue
Brantford, Ontario
Attention investors. Welcome to 254 Brant Ave, featuring an all brick building with 3467 sq. ft. of finished space. 2 separate ground floor commercial units (1 lease). Each unit has a 2 piece washroom, and shareable common lunchroom. Gross monthly rent $3109.00. Upstairs, three updated 1 bedroom apartments. Monthly rent $850.00, $1000.00, $1435.00. Gross monthly income $76,728.00. Expenses: Gas $3044.49, hydro $3106.33, water $926.32, building insurance $1894.00, property taxes $7189.00. Total expenses $16,160.14. Net operating income $60,567.86. Cap rate 6.1%. Beautifully maintained, fully leased mixed use commercial building located on one of Brantford's main arterial roads. Commercial unit has separate entrances in the rear and on the side. Paved parking with 7 spaces. Long term, excellent tenants provide a steady income stream and make this a great investment. This building is in pristine condition and would make an excellent addition to your property portfolio. (id:60626)
126 Green Street
Woodstock, New Brunswick
Location, location, location! Investors add this duplex to your rental portfolio! First time home buyer? Live in one unit and rent the other. Each unit has 3 bedrooms and one bathroom. Many updates to the property this year including: multiple new windows, new metal roof, upgraded electric baseboards, as well as a fresh coat of paint throughout. This property is situated within walking distance to downtown Woodstock only minutes from restaurants, shopping, schools, NBCC, the local library, the golf course, AYR Motor Centre and Connell Park. (id:60626)
1222 Dundas Street Unit# B6
Woodstock, Ontario
Scheduled for completion in Spring 2026, this commercial plaza is stragetically located in a high-traffic area for ease of access. The development will feature units with size potential ranging from 1,500 sq/ft to 11,000 sq/ft, including two standalone buildings and three drive-through options. Zoned C4, the plaza supports various business types including retail stores, financial institutions, service providers, and pharmacies. Restaurants can benefit from the option to include a patio space. Each unit will have an 18-foot ceiling and is equipped with 600V/200A of power. Lease rates will vary based on unit size and the extent of customization required by the landlord. Call us today to see if this spot is right for your business. (id:60626)
1222 Dundas Street Unit# B5
Woodstock, Ontario
Scheduled for completion in Spring 2026, this commercial plaza is strategically located in a high-traffic area for ease of access. The development will feature units with size potential ranging from 1,500 sq/ft to 11,000 sq/ft, including two standalone buildings and three drive-through options. Zoned C4, the plaza supports various business types including retail stores, financial institutions, service providers, and pharmacies. Restaurants can benefit from the option to include a patio space. Each unit will have an 18-foot ceiling and is equipped with 600V/200A of power. Lease rates will vary based on unit size and the extent of customization required by the landlord. Call us today to see if this spot is right for your business. (id:60626)
1222 Dundas Street Unit# B4
Woodstock, Ontario
Scheduled for completion in Spring 2026, this commercial plaza is strategically located in a high-traffic area for ease of access. The development will feature units with size potential ranging from 1,500 sq/ft to 11,000 sq/ft, including two standalone buildings and three drive-through options. Zoned C4, the plaza supports various business types including retail stores, financial institutions, service providers, and pharmacies. Restaurants can benefit from the option to include a patio space. Each unit will have an 18-foot ceiling and is equipped with 600V/200A of power. Lease rates will vary based on unit size and the extent of customization required by the landlord. (id:60626)















