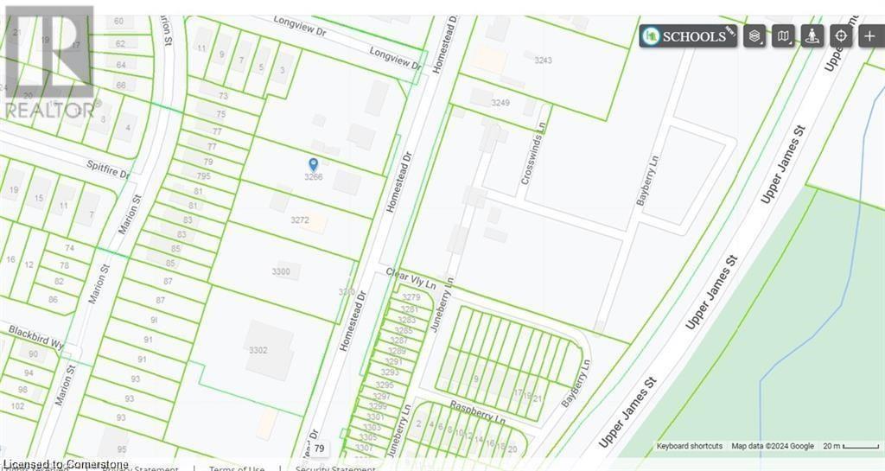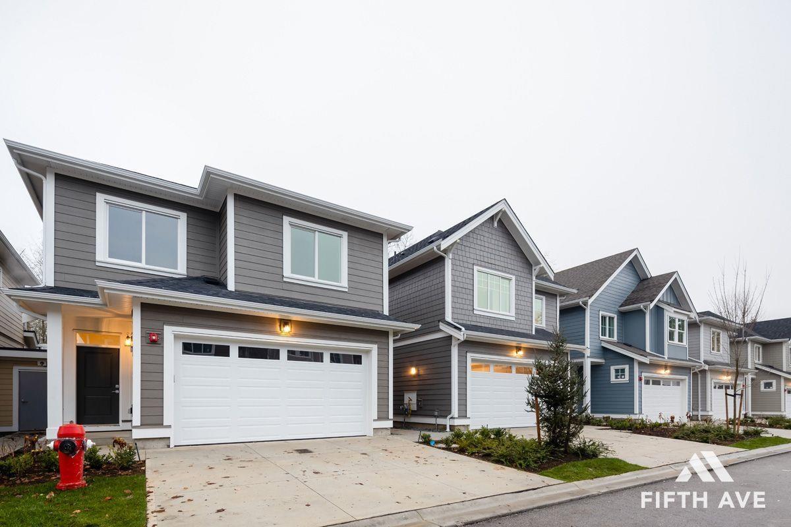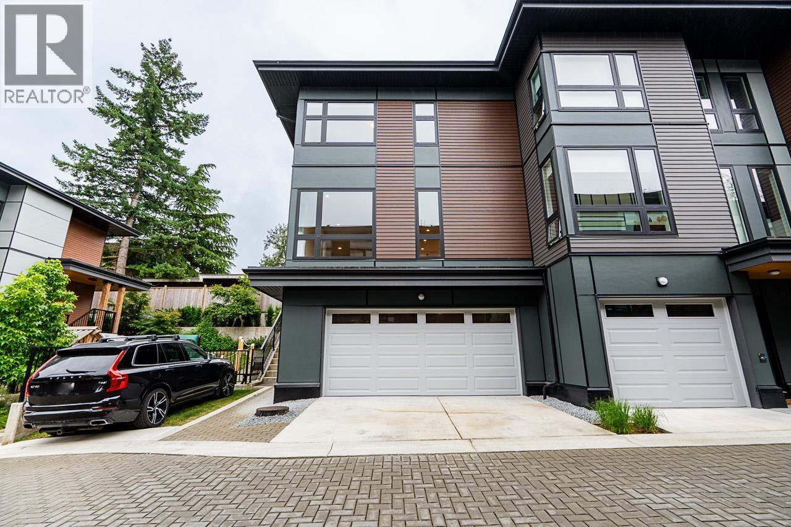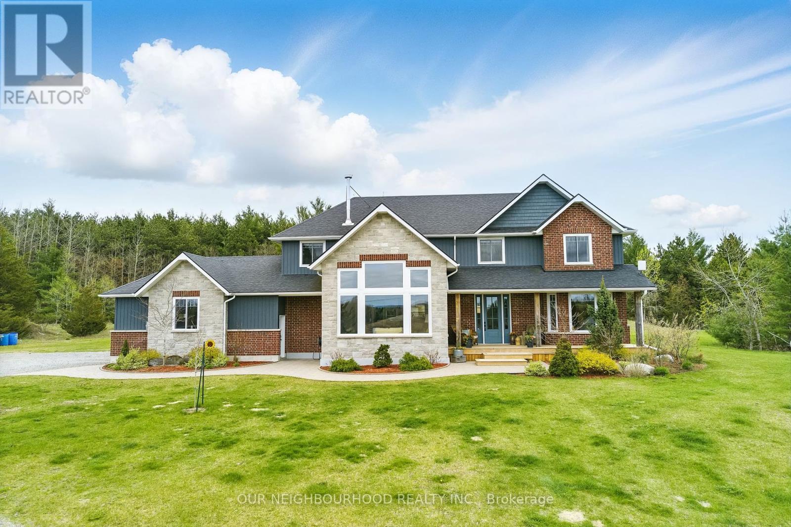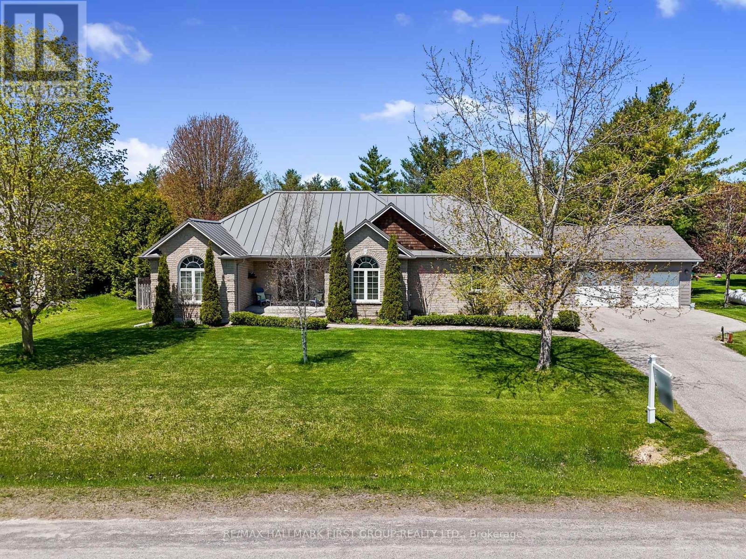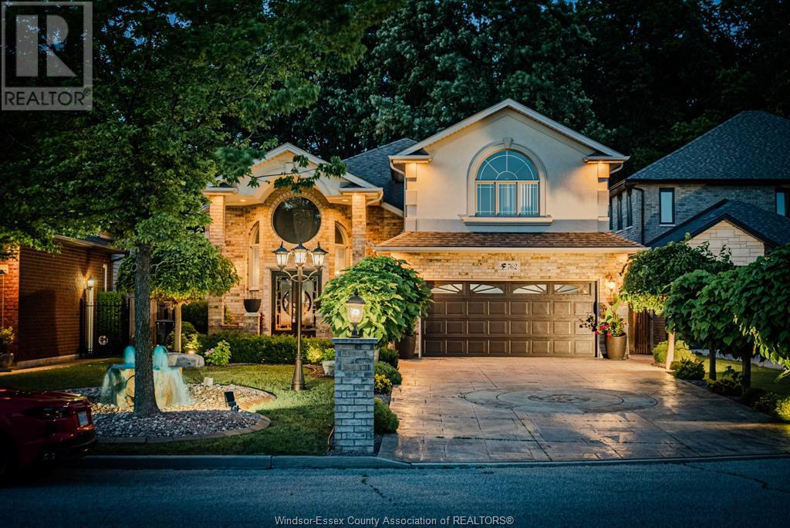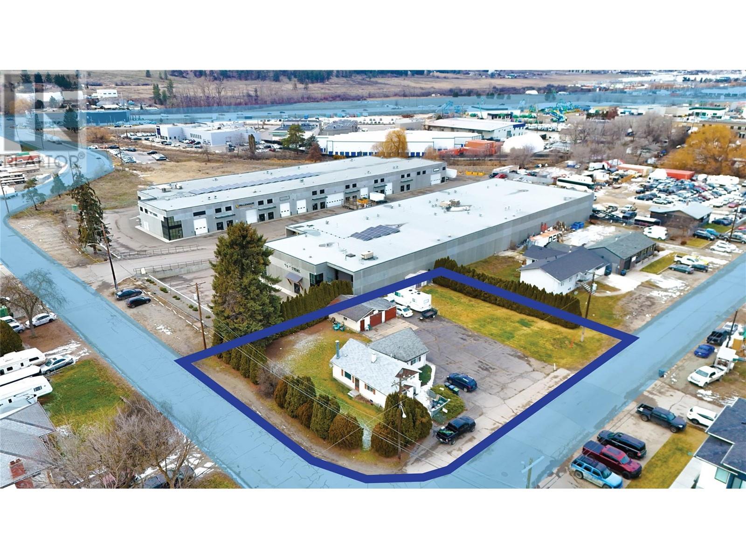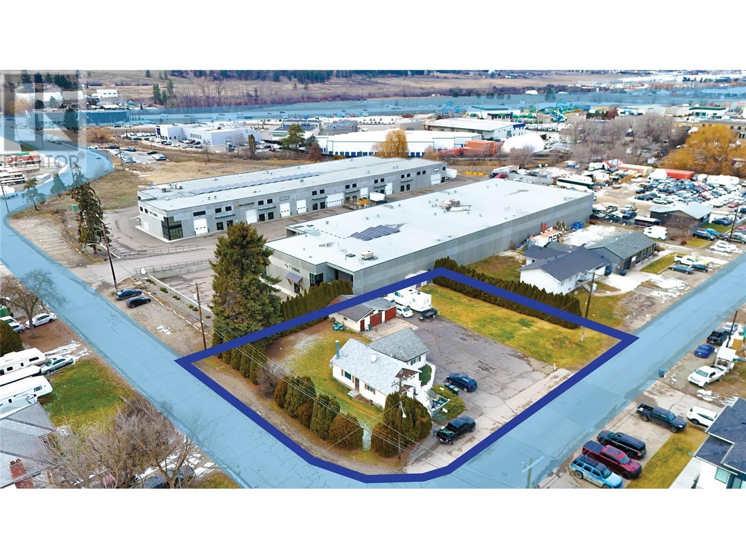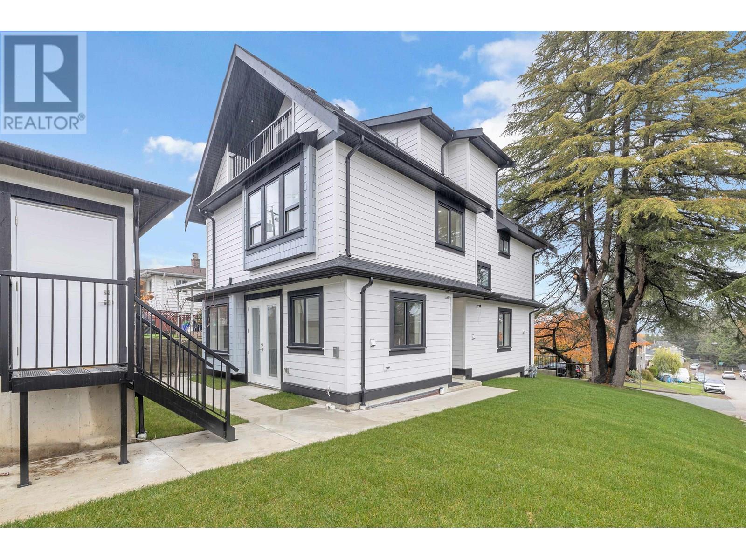3266 Homestead Drive
Mount Hope, Ontario
OFFICIAL PLAN DESIGNATED - COMMERCIAL - Attention developers! Development potential today! 84 x 264 ft lot between 3 other parcels of land currently planned for redevelopment , directly across the street from Sonoma Homes subdivision! A once in 50 year opportunity for a qualified purchaser! Own this parcel of land before it's gone! (id:60626)
RE/MAX Escarpment Realty Inc.
451 Twinleaf Street
Waterloo, Ontario
This 4-bedroom carpet-free family home in Vista Hills offers just over 2,600 square feet above grade, an interlock driveway & double car garage & a generous pie-shaped lot. Check out our TOP 7 reasons why this home should be your next move! #7 PRIME VISTA HILLS LOCATION: Set on a quiet, family-friendly street in one of Waterloo’s most desirable communities, this home is adjacent to parks, nature trails, great schools & nearby grocery stores — with quick & easy access to Ira Needles, Costco & the Boardwalk. #6 BRIGHT MAIN FLOOR: The bright & spacious layout has 9-ft ceilings, ample natural light, zebra blinds & hardwood and tile flooring throughout. Rounding out the main floor is a powder room and a dedicated laundry room. #5 EAT-IN KITCHEN: The kitchen seamlessly blends function and flow, featuring ample prep space, quartz countertops and backsplash, stainless steel appliances, under-cabinet lighting, a pantry, and a breakfast bar. Adjacent, there’s a bright dinette for casual meals, and a walkout that leads straight to the backyard. #4 PRIVATE BACKYARD RETREAT: The pie-shaped backyard is a rare find in the city. With a lot totalling 0.19 acres, it features an interlock patio complete with a pergola, as well as maple, pine, cherry, and plum trees. #3 SECOND LEVEL FAMILY ROOM: A welcome bonus space features a 12-foot vaulted ceiling, large windows, and endless versatility — whether you turn it into a home theatre, cozy reading nook, or a play room for the kids. #2 BEDROOMS & BATHROOMS: Upstairs, there are four generously sized bedrooms, including the large primary suite with a walk-in closet and a 4-piece ensuite. The main 5-piece bathroom serves the remaining bedrooms. #1 UNFINISHED BASEMENT WITH POTENTIAL: The unfinished basement offers a clean slate with oversized windows & a bathroom rough-in, giving you the flexibility to finish it to your heart’s content. Additionally, a side entrance off the main floor opens the door to potential future in-law accommodations. (id:60626)
RE/MAX Twin City Realty Inc.
13 20680 76b Avenue
Langley, British Columbia
Your Family's Dream Home Awaits! Discover this welcoming + spacious 2494 sq.ft. 4 Bed + Den home in NEW CONSTRUCTION collection at Oakley Willoughby. Comforable + bright living area, modern kitchen w/ white shaker cabinetry + gorgeous island in popular Oak colour shceme. Stainless Steel Samsung appliances incl gas range. Full Laundry Room w/ quartz folding table. Huge Bedrooms, Walk-in Closet + Finished Basement w/fouth bedroom! Spa-like ensuire w/soaker tub and double sinks. Includes AC. Attached Double Garage w/full driveway + EV charging. Ample Storage! Landscaped backyard and patio w/bbq gas line. Walking distance to top-rated schools and Wiloughby Town Centre shops. Move in ready. Show Home Open by appointment. Make it yours! (id:60626)
Fifth Avenue Real Estate Marketing Ltd.
23 50 Seaview Drive
Port Moody, British Columbia
Welcome to STONERIDGE - an exclusive collection of just 28 townhomes tucked away on Seaview Drive in scenic Port Moody. Built with pride by Allaire Living, this spacious 3-bedroom, 2.5-bath CORNER UNIT offers a thoughtfully designed kitchen with custom cabinetry, sleek quartz countertops and backsplash, and premium stainless steel appliances. Enjoy added comforts like air conditioning, heated NuHeat floors in the ensuite, and a generously sized primary bedroom that fits a king-sized bed. Step outside to your patio with a gas hookup-perfect for summer BBQs. Generously sized side-by-side double garage comes with EV rough-in. (id:60626)
Evergreen West Realty
37 Hansen Road
Brighton, Ontario
37 Hansen road in beautiful Brighton is the country retreat you've always dreamed of, just down a quiet side road, on over 5 acres of land. With breathtaking views of the Northumberland Hills, this custom 2-storey home offers over 3200 sq. ft of thoughtfully finished living space, blending fine craftsmanship with everyday comfort. Completed in 2020, the home features 5 bedrooms, 2.5 baths, and the finest finishes throughout including 7.5 inch engineered Hickory Hardwood floors (including custom stair treads) and heated tile flooring in the kitchen. The heart of the home is a show-stopping 16x19 great room with soaring 12 foot walls vaulted to 19 feet, accented by custom timber-frame designs and flooded with natural light through the large NorthStar efficient windows. The kitchen is equally impressive with a large island and bar seating, propane cooktop, quartzite counters, and a heated floor for cozy mornings. The well-designed main floor also offers a family room, spacious laundry room, 2 piece bathroom, mudroom/garage entry and large office with built-in cabinetry, adding function and charm. Upstairs, the gorgeous primary suite features a coffered ceiling, walk-in closet, and luxurious ensuite with heated floors and large, custom walk-in shower. Three additional bedrooms and another full bathroom make this level ideal for family living. The partially finished basement offers a fifth bedroom as well as a 'flex room,' and plenty of extra space to grow. The efficient propane furnace and cozy wood burning stove offer warmth on even the coldest days. Enjoy summer days in the 24 foot pool (2023) or unwind on the deck (with propane BBQ hookup) while taking in unforgettable sunsets. Professionally landscaped walkways and gardens (2020) extend the homes elegant charm outdoors. Just minutes to the 401, yet peacefully tucked away, this is more than a house; it's a place to call home. (id:60626)
Our Neighbourhood Realty Inc.
Lot 14 Harvest Lane
Thames Centre, Ontario
TO BE BUILT! This stunning 3,375 sq. ft. modern farmhouse from Richfield Custom Homes perfectly blends warmth, luxury, and functionality. Located in the highly sought-after Boardwalk at Millpond community in Dorchester, this model home showcases top-tier craftsmanship, thoughtful design, and premium finishes throughout. Step inside to soaring 18-ft ceilings in the great room, where floor-to-ceiling windows bathe the space in natural light. The gourmet kitchen is a chefs dream with tons of storage and a butlers pantry that flows seamlessly into the dining room. The dining room is designed to impress, featuring soaring ceilings that create an open, airy atmosphere perfect for hosting intimate family dinners or grand celebrations. Thoughtfully placed windows allow natural light to cascade in, enhancing the home's inviting warmth and elegance. The main-floor primary suite is a true retreat, featuring two walk-in closets, a spa-inspired 5-piece ensuite, and direct access to the optional expansive covered back deck perfect for morning coffee or evening relaxation. Upstairs, four generously sized bedrooms offer incredible comfort. A secondary primary suite boasts its own 5-piece ensuite and walk-in closet, while two additional bedrooms share a Jack-and-Jill bath. The fifth bedroom enjoys its own private 3-piece ensuite, ensuring ultimate convenience for family and guests. Richfield Custom Homes specializes in crafting one-of-a-kind residences tailored to your lifestyle. Whether you're looking for modern elegance, timeless charm, or something in between, well bring your vision to life with exceptional craftsmanship and premium finishes. With exclusive lots available in Boardwalk at Millpond, now is the time to build the home you've always dreamed of. Don't miss your chance to own this exceptional model home or start planning your custom dream home today! (Photos from previous model) (id:60626)
Nu-Vista Premiere Realty Inc.
8 Larkspur Lane
Portugal Cove - St Phillips, Newfoundland & Labrador
Welcome to 8 Larkspur Lane, an exceptional home nestled in one of the most prestige neighbourhoods- Country Gardens. This first-time-to-market bungalow, situated on a mature 1.1-acre lot, offers a rare opportunity to own a truly luxurious property. From the moment you arrive, the home’s triple-car garage and expansive driveway set the stage for the greatness that lies within. Inside, the thoughtful design features oversized hallways and doorways, making the home not only stylish but also highly functional, with mobility considerations in mind. The chef’s dream kitchen is a standout feature, with abundant cabinetry, granite countertops, a large island perfect for entertaining, double wall ovens, double dishwasher, wine fridge, propane range, and a spacious pantry. The open-concept living areas include a living room with a cozy propane fireplace, and a formal dining area (spacious setting for those special occasions). There’s also a dedicated home office- a quiet space for productivity or relaxation. The primary suite is a true retreat, over 400 square feet of space with a tray ceiling, room for both an office and sitting area, and a large walk-in closet. The spa-like ensuite features a large custom tiled walk-in shower and jetted tub. The basement is partially developed, with two oversized additional bedrooms, a full bathroom, a recreation room, and mechanical room, providing plenty of space for family and guests. Step outside to discover fully developed grounds with a beautifully crafted brick retaining wall, a covered veranda, and an oversized deck complete with a hot tub and mechanically controlled pergola, offering the perfect setting for outdoor entertaining or simply unwinding in style. Additional features include automatic lighting in closets, 9' ceilings throughout the main floor, ducted heat pump and in-floor hot water heating, water conditioner system and 400-amp electrical service. (id:60626)
Keller Williams Platinum Realty
3905 Larose Crescent
Port Hope, Ontario
Tucked into a tree-lined setting, this executive bungalow blends charm, function, and comfort in one impressive package. The home features a durable metal roof, a garage, and a spacious backyard with a sports court, perfect for outdoor fun. Step inside the welcoming front foyer that sets the tone for the thoughtfully designed interior. The cozy living room boasts a large front window with California shutters, a peaked ceiling, and stylish board-and-batten wainscotting. The dining area features a sleek propane gas fireplace flanked by windows, modern flooring, and plenty of room for family gatherings. It flows seamlessly into the kitchen, making entertaining a breeze. The kitchen impresses with dual-level prep counters, built-in stainless steel appliances, a ceiling-height pantry, glass tile backsplash, recessed lighting, and an undermount sink. Just off the kitchen, a sunroom with a built-in window seat and walkout offers the perfect spot to relax with a book or enjoy nature views. The adjacent family room is open and inviting, with built-in shelving. The spacious primary bedroom includes a walk-in closet with cabinetry and a spa-like ensuite featuring a tub and a glass-enclosed shower. Two additional bedrooms and a bathroom provide comfort and flexibility for the whole family. A main floor laundry room and guest bath add convenience. Downstairs, a finished basement offers a large rec room, games area, and bedroom that is currently used as a home gym and would make an ideal studio or office for a home-based business. Outside, the private yard backs onto a wooded area, including a deck, patio, fire pit with seating area, and a versatile sports court ideal for year-round enjoyment. Moments to amenities and easy access to the 401, this home truly offers everything your family needs inside and out. (id:60626)
RE/MAX Hallmark First Group Realty Ltd.
762 Newport Crescent
Windsor, Ontario
Pride of ownership is evident in this Stunning home. Brick to roof, 5 BDRM, 3 Full Bath 1 Half Bath. Outside premium upgrades: Heated in-ground swimming pool, Stamped concrete driveway and pool surround, Bubble Rock Waterfall, Professionally designed brick canopy, Tree Planting & Custom Retaining Wall, In-Ground Landscape Lighting and Much more. Gleaming hardwood and ceramic flooring throughout. Oversized foyer with 7 foot long crystal chandelier that leads to a gorgeous open concept kitchen/liv rm/ din rm. Main floor 3 generous bedrooms including a bonus primary suite with 4-piece ensuite, walk-in Closet. Lower features 2 additional bedrooms, full bath, second full kitchen, family room with gas fireplace and grade entrance-ideal for extended family or potential income suite. In-ground sprinklers, Gas BBQ line. Why go through the hassle of building when you can move right in and enjoy resort-style living in your own backyard? (id:60626)
RE/MAX Care Realty
1244 Findlay Road
Kelowna, British Columbia
Exceptional opportunity to acquire a Fully Accessible Lot at 1244 Findlay Rd, Kelowna, BC. Designated for Future Industrial Use under the City’s OCP and surrounded by I2-zoned Properties, this 0.34-acre Flat Lot is ideal for industrial redevelopment. With access via McCurdy Rd, Stremel Rd, + Findlay Rd, + Excellent connectivity to Highway 97, the property is Well-Positioned for automotive-related or other Industrial Businesses. Utility Services—including Water, Sewer, Electricity, Natural Gas, + Telecommunications—are readily available + can be upgraded as needed. The site features flexible development options with no minimum side or rear setbacks and a Maximum Building Height of 16.0 m. Room Dimensions are placeholders. Marketed for future land use, the property is sold ""As is, Where is."" This prime investment offers significant potential in one of BC’s fastest-growing metropolitan markets. Contact Clifford May for more details. Brochure Available. (id:60626)
Realty One Real Estate Ltd
1244 Findlay Road
Kelowna, British Columbia
Exceptional opportunity to acquire a Fully Accessible Lot at 1244 Findlay Rd, Kelowna, BC. Designated for Future Industrial Use under the City’s OCP and surrounded by I2-zoned Properties, this 0.34-acre Flat Lot is ideal for industrial redevelopment. With access via McCurdy Rd, Stremel Rd, + Findlay Rd, + Excellent connectivity to Highway 97, the property is Well-Positioned for automotive-related or other Industrial Businesses. Utility Services—including Water, Sewer, Electricity, Natural Gas, and Telecommunications—are readily available and can be upgraded as needed. The site features flexible development options with no minimum side or rear setbacks and a Maximum Building Height of 16.0 m. Room Dimensions are placeholders. Marketed for future land use, the property is sold ""As is, Where is."" This prime investment offers significant potential in one of BC’s fastest-growing metropolitan markets. Contact Clifford May for more details. Brochure Available. (id:60626)
Realty One Real Estate Ltd
4325 Kamloops Street
Vancouver, British Columbia
Brand New 1/2 duplex . main floor open concept layout powder room, living dining room kitchen with s/s appliances quartz countertop acrylic cabinets. Upstairs has two bedrooms and two full washrooms and top floor has one bedroom and full washroom and private balcony .Features a/c ,hrv, electric fireplace and radiant heat ,skylights . crawl space approximately 500 sqft. Skytrain only 2 blocks away. Covered by 2-5-10 home warranty (id:60626)
Ypa Your Property Agent

