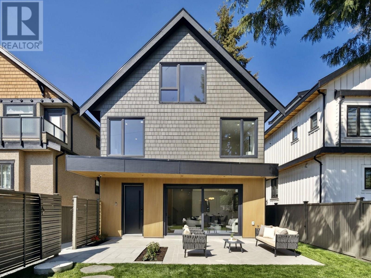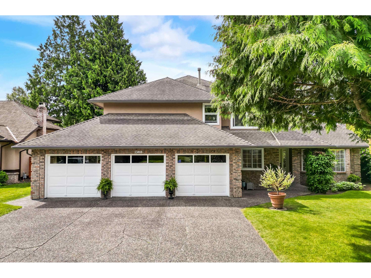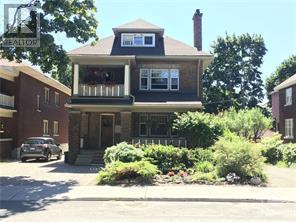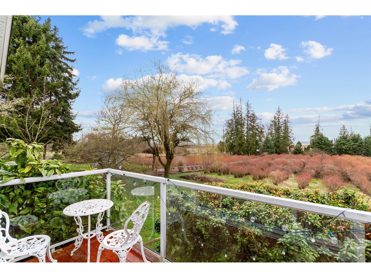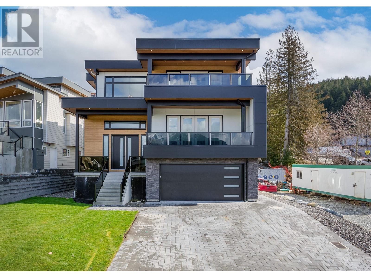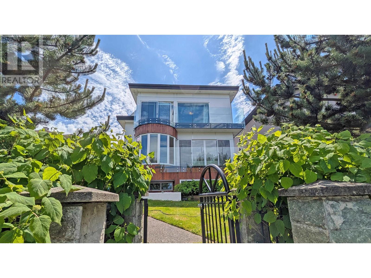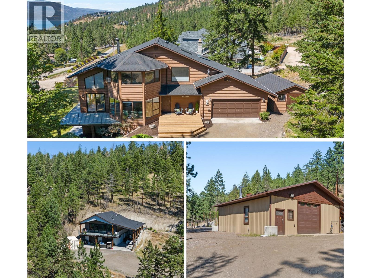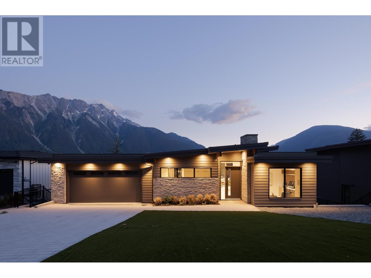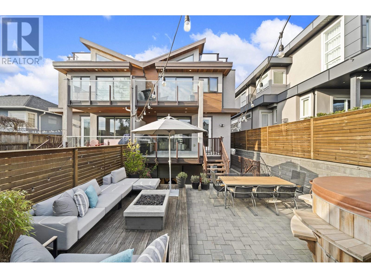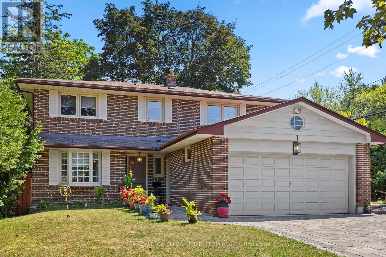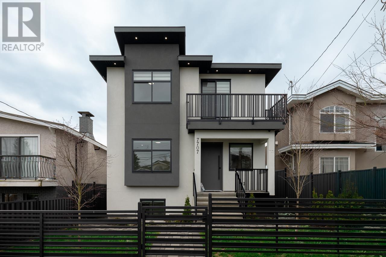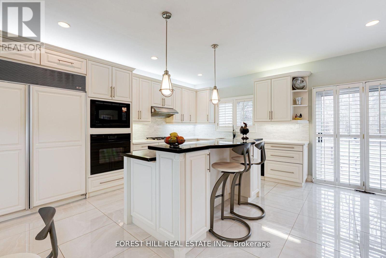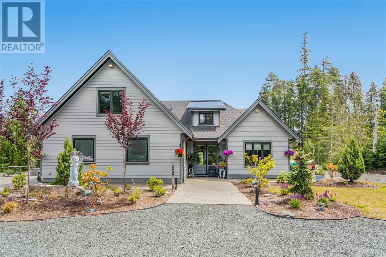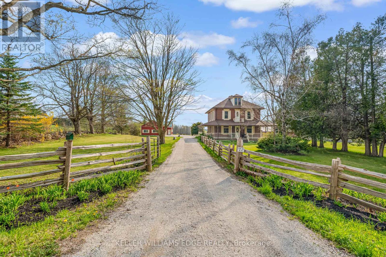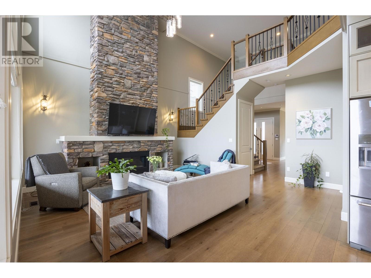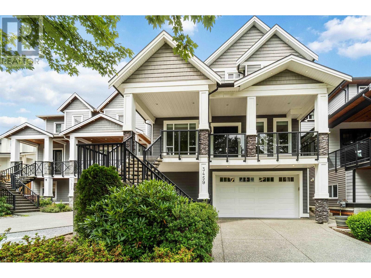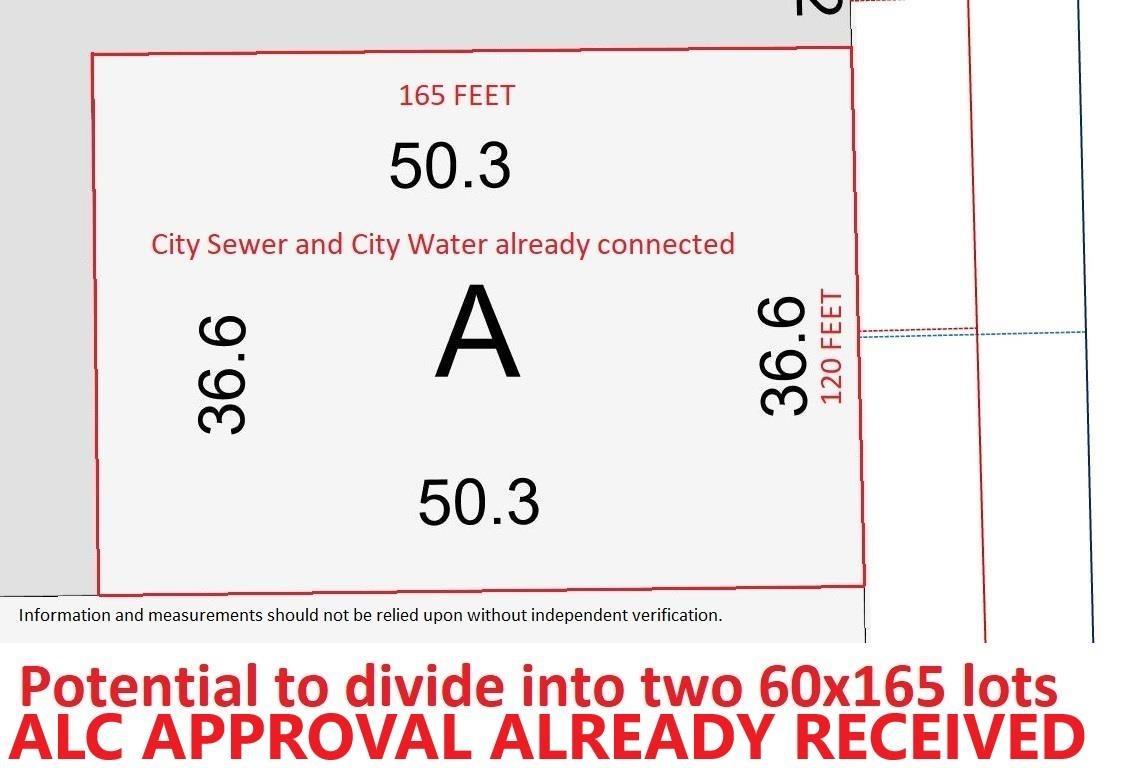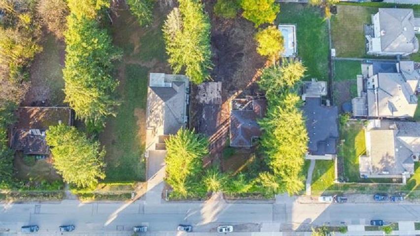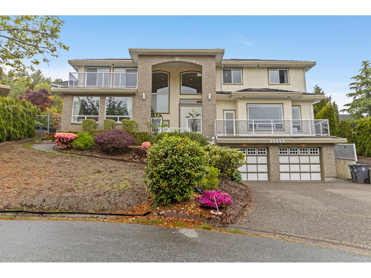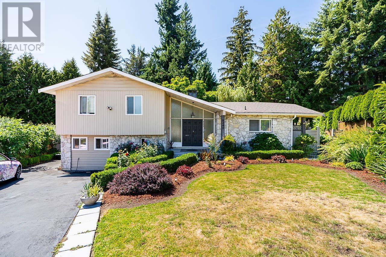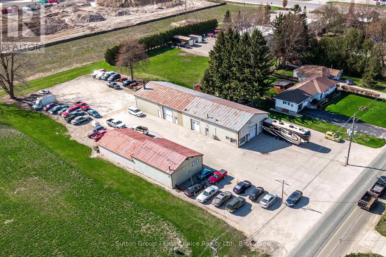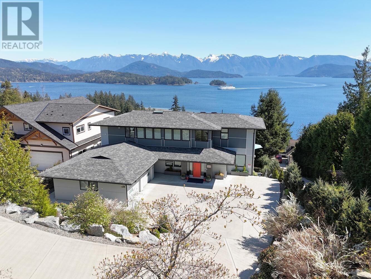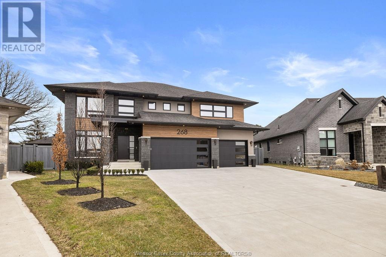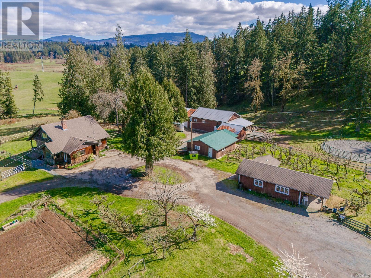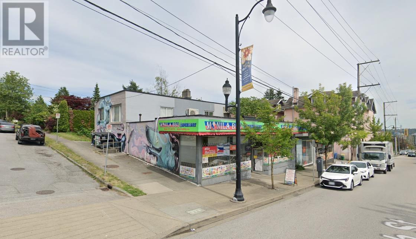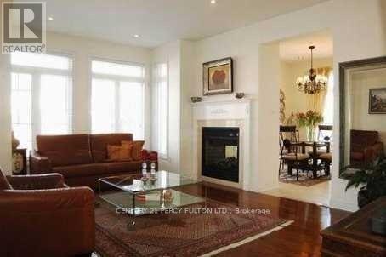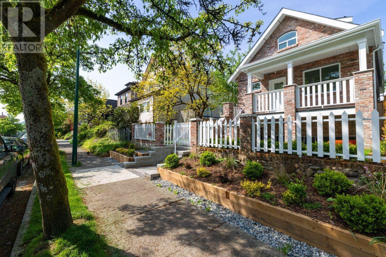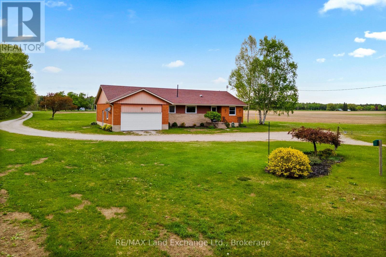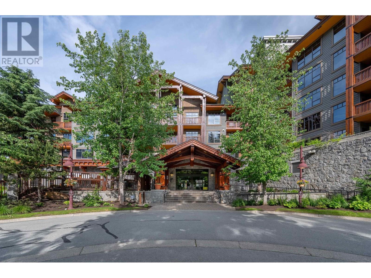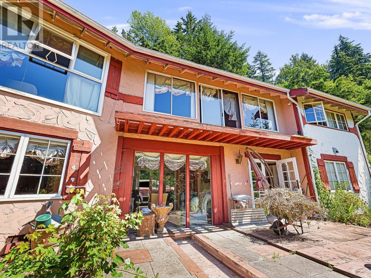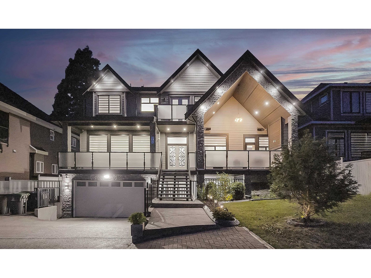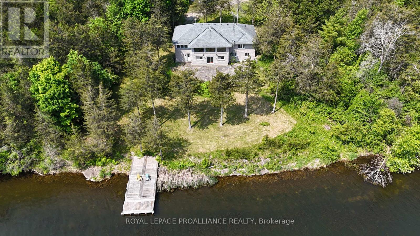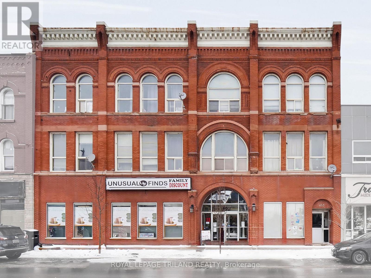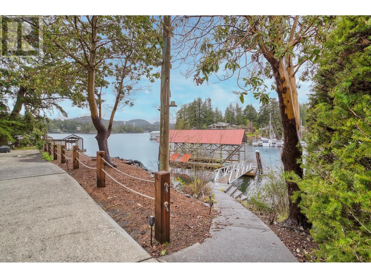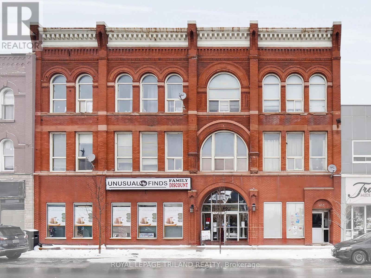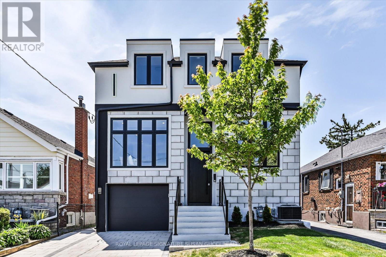7 Buttonville Crescent E
Markham, Ontario
Rarely Offered! Large 132' x 164' Lot backing on to Ravine! Located on a quiet Crescent in prestigious Buttonville Community. Welcome to this gorgeous 5 bedroom Bungaloft with loads of character and stunning architectural design! Upon entering, the main floor is inviting with hardwood floors, pot lights and wood-burning fireplace. The perfect blend of open space for entertaining and cozy corners to relax, work from home or study. The bright, spacious kitchen has been updated and is a Chefs dream! Large Centre Island, gourmet appliances, custom built-ins for storage and windows with picturesque views! The Primary bedroom is a retreat in the large loft with vaulted ceiling, Juliette balcony and new 5-piece spa-like ensuite (2025). The bright finished basement has a separate entrance, cozy gas fireplace, 3 piece washroom and exercise room that has a rough-in for kitchen. Close to Hwys, Transit, Top Ranked Schools & More! Enjoy the peacefulness and convenience of this gem with endless opportunities! (id:60626)
Royal LePage Your Community Realty
2 2626 W 41st Avenue
Vancouver, British Columbia
Experience luxury in this meticulously designed south-facing and quiet back unit. Efficient floor plan features 3 bedrooms plus a large den/junior bedroom and a flex room. Thoughtful layout maximizes space and functionality while sun-drenched interiors create a warm atmosphere. Gourmet kitchen with Scavolini Italian cabinets, high-end appliances. Expansive patio and private yard accessed through large sliding door create seamless indoor-outdoor space perfect for entertaining. Spa-like ensuite with heated floors, curbless shower and soaker tub. Oversized triple-glazed windows and skylights provide abundant natural light and sound insulation. Steps to Kerrisdale Village shops and dining. Near top-ranking schools. Another quality construction by InoBuilt. (id:60626)
Macdonald Realty
13808 19a Avenue
Surrey, British Columbia
This beautifully updated 4-bed, 3-bath family home offers over 3314sq ft of thoughtfully designed living space in Bell Park. The heart of the home is the modern updated kitchen, connected to the inviting family room-an ideal space for gatherings and everyday living. Upstairs, the generous primary bedroom offers a peaceful retreat with an elegant ensuite and a large walk-in closet while the huge media/games room provides the perfect escape for entertainment or relaxation. The expansive south-facing backyard is bathed in sunlight and backs onto green space, creating a serene and secluded setting. Enjoy get-togethers on the oversized deck, surrounded by manicured gardens. Other features include radiant heat, 3 car garage, and newer roof. Located nearby top-rated schools, parks, and shopping. (id:60626)
RE/MAX Select Properties
380 First Avenue
Ottawa, Ontario
Situated in the heart of the Glebe on a large (59 x 103) lot, this meticulously and extensively renovated, restored and maintained four-unit residence reflects over 20 years of proud ownership. Units boast character that includes historic moldings, French doors, hardwood floors, high ceilings, lots of natural light and a covered veranda and balcony. First floor, 2 bedrooms/one bath; Second floor, 2 bedrooms + den/1 bath; Third floor, 1 bedroom/1bath; Lower Level with walkout, 3 bedrooms/1 bath. Each unit has in-suite laundry facilities. Many upgrades including Roof, Attic Insulation, Skylight, all Windows, Eavestroughs/Soffits/Facias, 2 Gas Fireplaces, High-efficiency Boiler, 2 Interlock Driveways, Perennial Gardens (id:60626)
Coldwell Banker Sarazen Realty
3708 8 Avenue Nw
Calgary, Alberta
*OPEN HOUSE SATURDAY JULY 26 2:00pm-4:00pm* Hello Georgia! Homes by Sorensen proudly presents our latest marvel: a Net Zero Energy single-family showstopper, The Georgia. Nestled on one of Parkdale's most coveted streets, this lot is 38-foot in width and an impressive 150-foot in depth, offering a sprawling canvas for your dreams. Step into luxury as you enter the expansive main floor, where privacy meets an inviting open-concept design. The heart of the home, a central kitchen, beckons gatherings with its elegant separation from the decadent dining area. Beyond, the breathtaking living room with white beams and a sliding back door, seamlessly blending indoor and outdoor living. Your living room is finished off with a home office and powder room, behind hidden doors, concealed with timeless wall moldings. Discover a haven upstairs, where the principal bedroom steals the spotlight with its majestic barrel arch ceiling echoing the allure of the south-facing window. Unwind in the spa-like ensuite, where double doors usher you into a realm of opulence, featuring dual sinks, a freestanding tub, a spacious steam shower, and a water closet. Abundant storage awaits in the principal walk-in closet, with convenient access to the laundry room. The upper level also hosts three generous secondary bedrooms, linen storage, and a thoughtfully designed bathroom with separate shower and toilet areas, perfect for busy mornings. Descend into the lower level, where endless entertainment awaits in the expansive rec room, complete with a timeless wet bar featuring an arch and antiqued mirror. A fifth bedroom and dedicated home gym offer versatile spaces for guests, fitness, or hobbies. Unique to this level is a spacious and beautifully functional double mudroom, leading directly into the MASSIVE attached garage, designed with soaring ceiling heights for additional storage, gear, or even a lift. Outside, the oversized patio leads to a sprawling backyard oasis, enveloped in privacy, thanks to the absence of rear neighbors. With easy access to Shaganappi Trail, 16th Ave, Foothills Hospital, UofC, the River, and Downtown, this home offers unparalleled convenience. And let's not forget, it's a Net Zero Energy marvel! Meticulously crafted with superior wall assemblies, an insulated concrete foundation (ICF), a complete solar setup, an air source heat pump, rough-in air-to-water heated basement slab, FULL SOLAR ARRAY and more. Sustainability meets sophistication. Contact your Realtor today to embark on a journey of luxury and sustainability! (id:60626)
Real Estate Professionals Inc.
17325 31 Avenue
Surrey, British Columbia
This custom-built rancher is nestled on a private 1.05-acre cul-de-sac lot, offering stunning mountain views! With 3 generously sized bedrooms and 3 full bathrooms, this rancher is a diamond in a rough. Unwind on the sun-drenched deck, overlooking blueberry bushes in the backyard, which is perfect for a U-Pick farm. Highlights include a spacious family room ideal for entertaining, soaring ceilings in the living room, a 6' crawl space for ample storage, and potential RV parking. A rare opportunity for investors or those seeking a peaceful, private lifestyle. Located within Grandview Heights General Land Use Plan. (id:60626)
Luxmore Realty
4 3385 Mamquam Road
Squamish, British Columbia
Discover this stunning luxury residence in the prestigious University Highlands, where elegance meets efficiency. Enjoy panoramic views of the iconic Stawamus Chief and Tantalus Mountain range from nearly every room, while being just minutes from world-class biking trails. Designed for grand entertaining, this open-concept home features a chef-inspired kitchen with a spacious island that flows seamlessly into the expansive 350 sq. ft. deck-perfect for hosting or simply unwinding in nature. This home is equipped with radiant heating, air conditioning, and Lutron home automation, ensuring year-round comfort and convenience. Built to Step 4 energy standards, it offers exceptional efficiency and sustainability for years to come. Bonus 2 Bed Suite rented for $2550/month! (id:60626)
Rennie & Associates Realty Ltd.
3 E 43rd Avenue
Vancouver, British Columbia
Wow! Priced below Assessment to Sell Now! West of Main home available for first time in 20 years! Built in 1992, on 33 X 112 corner lot, spacious 3 level home with one 3-bedroom suite on the main floor and one 3-bedroom suite on the 2nd floor, on separate meters + 1 x 1 bedroom suite on the top floor($1,200/month). All levels have outside access. Next door 5896 Ontario Street also on MLS. (id:60626)
RE/MAX Real Estate Services
1370 E 35th Avenue
Vancouver, British Columbia
Experience breathtaking, unobstructed views of the North Shore Mountains and Downtown Vancouver from all three levels of this beautifully updated residence. The main floor boasts a tastefully renovated, open-concept layout featuring a chef´s kitchen perfect for entertaining. Upstairs, you´ll find three spacious bedrooms, including a primary bdrm complete with a spa-inspired ensuite and spectacular vistas. The lower level offers a versatile 1-bedroom and den suite with its own kitchenette-ideal for extended family, guests, or rental income. Rooftop with 360-degree panoramic views and potential for a very nice rooftop deck. Additional highlights include a detached double garage, gated RV/visitor parking, and close proximity to Kensington Community Centre and Park.. (id:60626)
RE/MAX Select Properties
367 Centennial Parkway
Delta, British Columbia
Semi-Waterfront custom built home w ocean views from the upper floor. Boasting large principal entertaining areas both inside & out, this gorgeous 4 bed home (primary w/lrg walk-in closet & ensuite), located across from Centennial beach, offers a gorgeous kitchen w/huge island, 6 burner Bertazzoni gas range,2 sets of French doors to backyard, stunning Restoration Hardware lighting, California shutters, rustic fir hardwood floors($50,000 credit offered to the next owner to refinish if desired),3 full baths, 3 cozy fireplaces-1 outside in the oasis like exterior living room/pergola next to hot tub & outdoor shower,near 300sqft full height unfinished attic, dual street access, irrigation, wrap-around veranda w sunny East, South & West exposure & parking for 6 cars! (id:60626)
Sutton Group Seafair Realty
4555 Ottley Road
Lake Country, British Columbia
Escape to tranquility at 4555 Ottley Road, a remarkable acreage in the heart of Lake Country, offering stunning Okanagan Lake views and an exceptionally peaceful setting. Nestled on a quiet, no-through road, this serene retreat provides the perfect blend of privacy and natural beauty, ideal for those seeking a calm oasis. The main residence features 3 bedrooms and 3.5 baths, with vaulted ceilings, expansive windows, and seamless indoor-outdoor flow to a spacious view deck. A cozy wood-burning stove and upgraded kitchen appliances enhance the comfort and functionality of the home, A newer approx. 1500 sq. ft. 3 bedroom, 3 bath carriage home adds modern comfort, making it ideal for multi-generational living, guests, or rental income. Enjoy a massive lake view balcony and attached is a 50 ft. over height carport for parking a large RV and attached double garage. Both homes enjoy breathtaking lake views, enhancing the tranquil ambiance. A large, approx. 1200 sq. ft. detached shop caters to hobbyists, car enthusiasts, or those needing space for woodworking or other projects. Surrounded by mature landscaping with ample rolling green space. Just a 5-minute drive to pristine beaches and local amenities, and 10 minutes from Kelowna International Airport and UBC Okanagan, this property combines seclusion with convenience. (id:60626)
Unison Jane Hoffman Realty
7681 Cerulean Drive
Pemberton, British Columbia
Perched in the Sunstone community, this newly built 2025 home offers 3478 sq. ft. of elevated mountain living, bathed in light and framed by breathtaking Mount Currie vistas. With 5 beds-including a private 2-bed suite-and 3.5 beautifully appointed baths, this home is the perfect blend of elegance and practicality. The gourmet kitchen features Shinnoki cabinetry, Caesarstone countertops, and Italian lighting, setting the stage for effortless entertaining. The serene primary bedroom, spacious rec room, and seamless indoor-outdoor flow enhance the experience. Control4 automation, a gas fireplace, 3 covered decks, and ample storage space offers unmatched comfort. Crafted with timeless stone, timber, and wood siding, this home offers unparalleled luxury, complete with a full home warranty. (id:60626)
Angell Hasman & Associates Realty Ltd.
413 W Keith Road
North Vancouver, British Columbia
Stunningly renovated 1/2 Duplex in the heart of Central Lonsdale. This Semi-Custom home blends refined & tasteful design with quality craftsmanship. Meticulously kept home offers approximately $175K of thoughtful updates. Impressive open concept Chef's kitchen finished last year with Japandi style oak cabinets & induction stove top. Low maintenance Indoor/outdoor living, with newer fence, hot tub, sundeck & privacy screen. Primary Bedrooms showcases amazing city/ water views, vaulted ceilings & custom built ins. Over 1000 sqft of patios & balconies including a 464 SF Rooftop deck with breathtaking downtown & mountain views. Floor plan offers flexibility with separately metered 1 bed LEGAL suite with natural sunlight or convert to two bed suite. One garage & carport & lots of street parking. (id:60626)
Oakwyn Realty Ltd.
1 Donmac Drive
Toronto, Ontario
Elegant & Executive 4+1 Bedroom, 4 Bathroom Solid Brick Home nestled in the prestigious Banbury community, within the sought-after Denlow School District! This beautifully maintained and fully renovated home showcases hardwood and marble floors throughout the main and upper levels, with gleaming marble in key areas. The gourmet kitchen is equipped with custom cabinetry, marble countertops and backsplash, and brand new stainless steel appliances.Enjoy the spacious and sun-filled living and dining rooms featuring a cozy fireplace and walkout to a private, landscaped backyard ideal for entertaining and family gatherings. All bedrooms are bright and generously sized, with the primary suite offering a stunning renovated ensuite and built-in closet.The fully finished basement features a large recreation area and hobby room perfect for an in-law suite or extended family living. Recent upgrades include newer cabinetry, appliances, interlock driveway, and rear patio.Perfectly located on a quiet, family-friendly street, steps to TTC, top-ranked schools (Denlow, Rippleton, York Mills CI), Edward Gardens, Sunny brook Park, Shops at Don Mills, and major highways.A true turn-key home offering space, style, and convenience in one of Torontos most desirable neighbourhoods! (id:60626)
RE/MAX Realtron Eli Bakhtiari Team Realty
7707 Burgess Street
Burnaby, British Columbia
7707 Burgess Street, a brand new custom-built detached home by trusted Dream Casa Development Ltd, offers unbeatable value and peace of mind with a 2 5 10 New Home Warranty. This bespoke three level residence features a sun filled open main floor with guest bedroom, luxe ensuite, and a chef inspired wok kitchen. Upstairs offers three spacious bedrooms, each with a private spa like ensuite, including a stunning five-piece primary retreat. The lower level includes a legal suite, an owner´s rec room with two-piece bath, and potential for a second mortgage helper. Features: central A/C, HRV, radiant in floor heating, and top-tier finishes. Lane access with double garage and extra parking. Why settle for a half-duplex when you can own this brand new fully detached home. Close to St Thomas More and Our Lady of Mercy, Douglas College, SFU and BCIT, School Catchments: Twelfth Avenue Elem and Byrne Creek Sec. Local Shopping, Royal City Centre, Langley Farm Market, Highgate Mall (id:60626)
RE/MAX Crest Realty
Sutton Group-West Coast Realty
66 Sanibel Crescent
Vaughan, Ontario
Located in the prestigious Uplands community of Vaughan, this spacious 5+1 bed, 5 bath home offers the perfect blend of comfort, functionality, and style. Featuring 3,739 sq ft above grade, 9-ft ceilings, and a layout designed for everyday living. The main floor includes a private office and a cozy family room with a fireplace. All bedrooms are generously sized, with each offering direct or shared access to a bathroom, ideal for busy mornings and growing families. The bright, sun-filled kitchen was renovated 5 years ago and features a large eat-in area, perfect for casual dining. The principal ensuite, also updated 5 years ago, offers a spa-like retreat. The finished basement includes an extra bedroom, home gym, and a spacious rec room for relaxing or entertaining. Enjoy the beautifully landscaped backyard and quiet, garden-style street in a friendly neighbourhood. Major updates include a new furnace and AC (2023), windows replaced 8 years ago, and a roof that's only 8 years old. Steps to top-rated schools, public transit, shopping, community centres & more. You will love this home! (id:60626)
Forest Hill Real Estate Inc.
70 Fernway Drive
Port Moody, British Columbia
SPACIOUS, chic 3-storey semi-custom home, offering 4 bdrs, den & 4 bthms (Including 1 shower steam room!) in a serene, suburban haven. Beautifully designed with a functional layout, this residence presents a bright, well-appointed kitchen with granite countertops, stainless steel appliances, large bar & plenty of cupboard space. A generous deck features spectacular views of the mountains & city skyline. The primary bdr., with massive walk-in closet, shares the view from a full balcony. Whether hosting guests or enjoying a quiet evening, this space delivers. Conveniently near shops, all schools levels, parks & premiere golf course. This home combines comfort, style & location. A rare opportunity! Open House Sunday Aug 3rd 2:00-4:00pm (id:60626)
RE/MAX All Points Realty
4585 Coronation Road
Whitby, Ontario
Watch stunning multi-media drone video in full screen! Welcome to your secluded country estate on 10 forested acres in north Whitby. A peaceful, quiet retreat where luxury, nature, and privacy come together in perfect harmony with over 4,000 sq ft of impressive living space. Set well back from the road, this exceptional property offers an idyllic setting, just minutes from the 412, 407, and a stress-free commute to Toronto. A long, winding private interlocking driveway leads through mature trees to a timeless 2-storey home with classic colonial charm. Elegant dormers grace the roofline, adding architectural character and standout curb appeal. Inside, the home is thoughtfully designed and beautifully updated including a showpiece kitchen renovated in 2023, featuring premium appliances, custom cabinetry, and designer finishes. Beneath the 3-car garage lies a fully finished gym with its own separate exterior entrance, offering exceptional flexibility for fitness, a studio, or even a professional grade setup. Step outside and immerse yourself in nature: a sparkling in-ground pool, landscaped gardens, and your own private woodland trails await. Lynde Creek winds gently through the property, adding natural beauty and a sense of calm. Nearby, the Heber Down Conservation Area offers even more outdoor adventure with hiking, biking, and scenic vistas just minutes away. A spacious barn with heated workshop provides endless possibilities ideal for hobbyists, contractors, or creative ventures. This is more than a home it's a rare lifestyle opportunity that combines executive comfort with true country serenity. Unlike anything else on the market. Motivated seller has already purchased another property. Longer closing available if Buyer needs it. (id:60626)
Royal Heritage Realty Ltd.
1248 Station Rd
Coombs, British Columbia
Tranquil Executive Acreage in Coombs! The perfect blend of country serenity and urban convenience! Be sure to view this spacious and bright 4 Bed/4 Bath semi-custom Executive Home on a 2.82-acre park-like parcel of land. Just three years young, the home boasts contemporary fixtures and finishes, three levels of living space, a generous use of glass for a bright ambiance, and a private resort-style yard with a swim spa, firepit, and a fenced garden area. There’s also a large Double Garage/Workshop, lots of parking, and an RV spot with a sani dump and included travel trailer. Tucked away in a peaceful rural setting just mins from Parksville and Qualicum Beach. An entry drive leads to a massive parking area. Step into a wide foyer with a vaulted ceiling and eng hardwood flooring that flows into the expansive Great Room. The Living Room boasts a two-storey ceiling, a heat pump, and a nat gas fireplace flanked by built-in cabinetry. The Dining Room is brightened by dual picture windows with views of the landscaped yard. The Gourmet Island Kitchen features granite CTs and quality stainless appls incl a 6-burner gas stove and ‘Samsung Family Hub’ fridge. The WI pantry has easy access to the Garage for grocery unloading. From the Living Room, folding glass doors open to a stunning 912 sqft patio with timber accents, partly covered for all-season enjoyment. The spacious Primary Suite has patio access, a trayed ceiling, WI closet, and a luxurious 5-piece ensuite with heated floors, a freestanding tub, gas fireplace, and a glass shower. Also on the main level: a Powder Room, Office/Den, Laundry/Mudroom, and access to a Garage/Workshop with EV charger. Upstairs you'll find a Family Room, Bedroom, and 4-pc Bath, while the lower level hosts a Rec Room, Media Room, Bedroom, Office, Bath, and Utility Room. Infrastructure is already in place for a future Carriage Home, and there’s even potential to qualify for tax-friendly farm status. Great extras, visit our website for more. (id:60626)
Royal LePage Parksville-Qualicum Beach Realty (Pk)
4962 Third Line W
Erin, Ontario
This charming 2700 sqft, 3-bedroom, 3 bathroom, farmhouse sits on 45 acres of rolling countryside, offering stunning views, ultimate privacy, and the perfect blend of rustic elegance and modern comfort. Whether you're seeking a peaceful family home, a hobby farm, or a property to bring your agricultural visions to life, this estate is a rare gem. A grand circular driveway with two entrances leads you to the heart of the property. The inviting wrap-around porch overlooks beautifully maintained gardens, creating an ideal setting to unwind and enjoy nature. Inside, the home features three spacious bedrooms plus a versatile den. The bright, eat-in kitchen is a standout, complete with a generous island for additional seating and expansive windows that frame panoramic views of the surrounding landscape. Beyond the home, the property features exceptional outbuildings. The workshop is outfitted with heated floors, three oversized garage doors, a dedicated electrical panel, and a large studio space ideal for a variety of creative or professional uses. The traditional bank barn offers endless possibilities, from livestock housing, a workshop, or even a unique event venue - added solar panels offer additional income potential. Enjoy the serenity of rural living with the convenience of nearby amenitiesjust 5 minutes to Acton, 17 minutes to Highway 401, and 5mins to the GO Train. Other notable updates include: New A/C (2020), Septic tank (2021), Furnace (2022). This picturesque farmhouse and its expansive grounds are ready to welcome you home!! (id:60626)
Keller Williams Edge Realty
1407 Strawline Hill Street
Coquitlam, British Columbia
Experience the breathtaking panoramic views of Mt. Baker and the valley from this luxurious home located in the highly sought-after Burke Mountain area. This grand and spacious residence boasts high-quality finishes throughout. The bright and gorgeous high ceiling living room connected with the large southeast-facing covered deck, perfect for outdoor lounging. The master bedroom features a spa-like en-suite bathroom and a spacious walk-in closet. With a total of 4 bedrooms and 3 baths on the upper floor, this home caters to all your needs. The expansive gourmet kitchen includes a work kitchen and S/S appliances. Walk-out basement with separate entrance is a two-bedroom legal suite plus an entertainment room can be switched to an ensuite 3rd bedroom. (id:60626)
Nu Stream Realty Inc.
3459 Darwin Avenue
Coquitlam, British Columbia
Welcome to this CUSTOM BUILT home on a gorgeous, quiet, cul-de-sac in Burke Mountain! This 7 bedroom, 6 bathroom show home, sits on a private lot and features engineered hardwood, heat pump w/air conditioning, JennAir appliances, tons of custom millwork throughout and much more. he main level includes a spacious family room, dining, kitchen, office, and formal living. Upstairs boasts 4 generous bedrooms, including a luxurious primary with WIC and spa-like ensuite. BONUS - 2 bedroom LEGAL RENTAL SUITE. Walk out to your covered patio to enjoy your private fully fenced yard with artificial turf, perfect for entertaining. Double car garage and ample driveway parking. Located just steps from Leigh Elementary, Minnekhada Park, trails, transit, Pitt River, future Burke Mountain Village and more. (id:60626)
Sutton Group-West Coast Realty
1361 200 Street
Langley, British Columbia
RARE FIND! Potential to subdivide! Gorgeous 120'x165', 0.45ac Private Parklike property on CITY SEWER & WATER. RU-1 zoning - Potential to build 2 full sized homes each with a suite & a workshop & sell separately, if you want (ALC approval received). Spacious partly updated rancher with huge basement & a triple garage/workshop. Private west exposed rear yard with perimeter hedge. Loads of parking. Across the street from the Incredible 1,352 acre Campbell Valley Park with miles of nature & horse trails at your doorstep. Hot water on demand, high efficiency furnace, vinyl double windows. 3 bedrooms, 2 bathrooms (3 pce ensuite), large living rm + a basement - great for the games room, media room & loads of storage. Rent & hold as an investment, or build your dream homes. Zoning allows parking for commercial truck. Fantastic South Langley Location - close to everything & quick US border & Hwy access. (id:60626)
Royal LePage - Wolstencroft
13357 62 Avenue
Surrey, British Columbia
SUBDIVIDABLE PROPERTY - A rare 28,991 sqft Lot, PLA approved subdivision to 2 lots in Panorama Ridge area, or build your Dream Home! Nearly 100 feet of frontage along with nearly 300 feet of depth. Currently hosting a tear down home on a ready to build lot. Located in a good neighborhood, close to all levels of schools, parks, rec center, shopping, restaurants, golf courses, public transit, US border & highways. - this is a prime investment opportunity. (id:60626)
RE/MAX Performance Realty
15929 113a Avenue
Surrey, British Columbia
Beautiful custom built 2 storey w/finished bsmt home on a nice cul-de-sac lot in popular Fraser Heights. Very open living rm w/balcony overlooking mountain view, separate dining & family rm lead to bright sunroom and beautiful newly redone private back yard with plenty of fruit trees and flowers, and space to plant more vegetables. Bright fully renovated kitchen w/sunroof, new flooring, painting and curtains. Upstairs MBDRM w/balcony, and 5 piece ensuite plus 3 more generous sized bdrms + 3 baths. Bsmt is finished w/bdrm, recrm, storage w/separate entrance. Great view from two level, prestigious location! Your affordable dream home! Open House On July 19, from 2-4 pm. (id:60626)
Sutton Group-West Coast Realty (Surrey/24)
8240 Manson Drive
Burnaby, British Columbia
Welcome to a rare gem in Burnaby´s exclusive Government Road area. Tucked away on a quiet cul de sac, this beautifully renovated residence offers privacy, space & timeless West Coast style on an expansive 11,799 square ft landscaped lot. With 5 bedrooms & 3 full bathrooms, the layout is ideal for growing families or multigenerational living. Soaring vaulted ceilings, a cozy wood-burning fireplace & rich natural light define the warm, open-concept living & dining areas on main. The south-facing huge backyard is a serene retreat with mature lovely garden & many fruit trees, perfect for outdoor entertaining. Includes walk-out studio suite w/patio plus a self-contained 1-bedroom suite w/patio, w/laundry access. Recent upgrades: roof, drain tiles, furnace & hot water tank. SEE VIDEO! (id:60626)
Macdonald Realty
1659 Hamilton Road
London, Ontario
Referred to as 1000-year homes, this immaculate custom-built house has ICF (Insulated Concrete Form) construction. All exterior walls are solid concrete from footing to peak, making it energy-efficient and extremely durable. This 5-bed, 4-bath home boasts over 5,600+ sq ft of finished space and also features an inground salt-water pool (2019) & a 30x50ft HEATED SHOP. The home has heated floors throughout & upgrades galore! The Great Room features 26ft high ceilings, with cedar plank boards & a custom stone fireplace with solid maple mantels. The kitchen features Italian granite countertops, stainless steel appliances & custom cabinetry. Hardwood flooring sprawls across the main level. The Primary Suite features a custom double-sided fireplace & an ensuite of your dreams! The shower doubles as a steam room & the stand alone tub has a Roman Filler that can purge & dry itself after each use. Head upstairs and you'll enjoy a loft with a large flex space, another bedroom and a full bathroom. Downstairs has full in-law capabilities with 9-10 ft ceilings, a full kitchen, 2 bedrooms, and a full bathroom. Call to book your showing to view this magnificent, one-of-a-kind home. Full feature booklet available. ** This is a linked property.** (id:60626)
Century 21 First Canadian Corp
20 Chesswood Trail
Hamilton, Ontario
Welcome to this stunning 3000-square-foot home, with the potential to finish an additional 3000-square-feet on the lower level, perfectly situated on a peaceful dead-end street and surrounded by equally exquisite homes. Step into the impressive foyer where the quality of craftsmanship is immediately evident. To your left, a generous formal dining room sets the tone for elegant entertaining, while straight ahead, a sprawling living room centered around a cozy propane fireplace flows seamlessly into the show-stopping open-concept kitchen. On the south side of the home are two bedrooms, including a guest bedroom with access to a private 3-piece bathroom and the luxurious primary suite featuring a spa-inspired 5-piece ensuite and a spacious walk-in closet. The north wing of the home offers thoughtful convenience with a secondary entrance, a walk-in pantry and a well-equipped main floor laundry room with direct access to the oversized 3-car garage. Further along, you'll find two generously sized bedrooms and a beautifully finished 5-piece bathroom. The finished staircase leads to a completed landing that opens into an expansive, unfinished basement. Here, you'll notice the impressive features already in place, including a state-of-the-art geothermal heating and cooling system, a water filtration system and large windows that flood the space with natural light. Stepping outside, you'll find a gravel driveway and a welcoming walkway that enhance the home’s curb appeal, while the expansive 3.554-acre lot is ready for your personal touch. This incredible bungalow is sure to impress! Don’t be TOO LATE*! *REG TM. RSA. (id:60626)
RE/MAX Escarpment Realty Inc.
2476 Lighthouse Point Rd
Sooke, British Columbia
Welcome to 2476 Lighthouse Point Rd- Situated along the coast of Sheringham Pt, this custom built, OCEANFRONT, executive home offers stunning panoramic ocean views that can be enjoyed from EVERY room, or your water's edge terrace, and 1 acre of privacy and lush greenery, this is truly a rare offering. With no step main level living and over 4000sqft of living space, this 5 bed, 5 bath home provides a mix of elegance and comfort. With heated tile floors, 17-20' ceilings, extensive soundproofing, 5 zone heat pump, Luxury Rumford style wood burning fireplace, a copper soaker tub and decks off the primary bedroom and dining room. The lower level has 3 large Master Suites that are purpose built for rental accommodations with complete noise separation sharing a common area with full kitchen. The custom details are too many to list, but include 2 50amp EV chargers, 8' solid core doors, custom forged iron banister, 8' Accoya front door, mortised acoustic door seals, solid wood cabinetry, quartz and granite throughout, Koi Fish inlay medallion, 2 hot water tanks, generator, irrigation system, and much much more. See the Orcas, seals, otters, and dolphins from your front yard. Explore the Lighthouse, French Beach, Juan De Fuca Trail, and many adventures for years to come. (id:60626)
Pemberton Holmes Ltd.
3984 Road 111
Stratford, Ontario
FOR SALE : Versatile Industrial Shop & Warehouse Space. Two Separate Buildings on property. This prime industrial property located on the outskirts of Stratford offers a unique opportunity for businesses or investors. With two separate buildings, this property is ideal for those seeking both operational space and income potential. One building is currently leased, while the other is available for immediate use or lease. Additionally, the property benefits from a cell phone tower contract, providing steady, ongoing income. Property Highlights: Two separate buildings: Building 1: Currently leased, providing steady rental income Building 2: Available for immediate use or lease, offering flexible space for a variety of industrial or commercial uses. Cell phone tower contract in place, offering additional income potential Spacious warehouse with high ceilings and clear-span design, ideal for large equipment, racking, or vehicle access. Three drive bay doors for easy loading and unloading. Heavy-duty power supply to accommodate a range of industrial activities. Optional office space for administrative functions or staff use. Zoned C3-13, allowing for a broad range of industrial and commercial uses, including light manufacturing, warehousing, and processing. Convenient access to major highways, providing excellent connectivity to Stratford and surrounding areas. Located on the outskirts of Stratford, offering a peaceful, spacious setting with proximity to urban amenities. Well and septic systems for independent water and waste management .This property offers great flexibility for both operational space and income generation. With one building rented, and one building having available space for lease or use, and a cell phone tower contract in place, this property presents an excellent investment opportunity. Contact us today to schedule a private tour or to request more information about this exceptional property for sale. (id:60626)
Sutton Group - First Choice Realty Ltd.
1242 St Andrews Road
Gibsons, British Columbia
This custom, Spani built home features breathtaking panoramic ocean and mountain views. It is situated in the highly regarded St. Andrews neighborhood and distinguished by its exceptional architectural design and meticulous upkeep.The home was designed to maximize the stunning views, offering multiple decks and patios, soaring ceilings, and large, bright windows throughout. Additionally, there is a one-bedroom private guest suite with a hot tub, and a seperate two-bedroom suite below that provides access to the pool and gym. Radiant floor heating, EV charger, multiple gas hook-ups, instant hot water , tons of storage and lots of parking, expertly designed landscaping, gorgeous exterior lighting and beautifully terraced gardens, make this the perfect package. You must come have a look! (id:60626)
RE/MAX City Realty
268 Xavier Circle
Lakeshore, Ontario
Indulge in unparalleled luxury with this custom-designed home on a tranquil cul-de-sac in prestigious St. Clair Beach. Spanning over 6,100 sq ft of exquisitely crafted living space. The chef-inspired kitchen features top-of-the-line appliances, complemented by a wet bar and a spacious island, perfect for culinary enthusiasts and entertaining. The living room, with a wood-burning fireplace and gas converter, opens seamlessly to the stunning backyard through expansive nano doors. Enjoy year-round outdoor living with a covered porch with heated floors, saltwater pool, and a luxurious all season pool house with a kitchenette and 3-piece bath. The second floor offers 4 spacious bedrooms, including a luxurious primary suite with a spa-inspired ensuite and custom walk-in closet. The fully finished basement includes 2 additional bedrooms and a kitchenette. A heated triple garage with dual EV charging stations completes this exceptional home. Contact us for the extensive list of extras. (id:60626)
RE/MAX Capital Diamond Realty
7087 Mays Rd
Duncan, British Columbia
Imagine enjoying your morning coffee, while feasting your eyes on the beauty of the sunrise, the mountains & pastoral views. The 2,133 Sq foot, spacious 4 bed,2 bath, charming farm house has lots of high ceilings, is bathed in natural light from its many windows and has many updates including a new heat pump w/air conditioning. This property is nestled in the heart of the Cowichan Valley which has received official recognition as an unique wine producing region, known for great growing conditions. There are numerous outbuildings: barns, shop, farm store, bachelor suite + a 2-bed tenanted home, a turn key, income producing blueberry operation & more. The property is fully fenced w/ lots of new fencing & perfectly set up for cattle & horses. There is also an established orchard & owners grow their own hay. This is a wonderful opportunity w/ many potential income streams for multiple sources of income. The new hospital under construction is just a few minutes away and offers opportunity to increase traffic to the well established farm store. Imagine hosting events here! Dreams do come true! (id:60626)
Royal LePage Parksville-Qualicum Beach Realty (Qu)
44 Orchard Drive
Mono, Ontario
Welcome to this magnificent home at 44 Orchard Drive. With more than 1/2 an acre this home also backs onto serene conservation lands. It boasts a custom kitchen with B/I appliances and a W/O to a covered loggia. Formal living and dining rooms and hardwood floors make entertaining easy. With an exceptional layout, fireplaces on all 3 levels, and 7 bedrooms there is something for everyone. The professionally finished 9 foot basement offers a large main bedroom, laundry, and office, as well as a fully finished kitchen equipped with appliances, porcelain floors, and terrace doors walking out to a covered patio. Plenty of large windows on all 3 levels make this a truly beautiful and sun filled home. Taxes and measurements to be verified by buyer and their agents (id:60626)
Homelife Superstars Real Estate Limited
615 Twelfth Street
New Westminster, British Columbia
Potential redevelopment opportunity! Busy corner location with excellent visibility. Great investment with holding income in this 3,444 sq ft building (retail commercial unit + 2 residential units). Zoning is C2-A, OCP is (ML) Mixed Use - Low Rise which allows up to 6 storeys. Please do not disturb tenants. (id:60626)
Macdonald Realty
51 Medoc Place
Vaughan, Ontario
Luxury 4 Bedroom Home In Prestige's Thorn Hill Woods Neighborhood. Offering 3,260.0 sqft. of above-ground living space, blends luxury and comfort. The home welcomes you with a grand foyer, leading into a spacious living room with Fireplace which gives a very homy feeling and formal room with soaring 18-foot ceilings that exude grandeur and warmth. Broadway Homes' Ultra High Ceiling Leaving Rm, Open Concept In Both Level, Fabulous Custom Kitchen W/Granite Counters & Breakfast Bar. Engineering Maple Hard Wood, Soothing Master On Suite, New Community Centre, Walk To Bathurst Street transit, 407/ Hwy 7 just mins away, Family Oriented Neighborhood, Area Of Top Schools, Very Spacious And Clean. (id:60626)
Century 21 Percy Fulton Ltd.
1161 Keefer Street
Vancouver, British Columbia
Situated in the heart of historic Strathcona is this impressive character retention development. The fully detached main house has welcoming front porch and reclaimed original brick exterior. The main floor has a spacious living/dining area, well-appointed kitchen and huge primary bedroom with sparkling ensuite. Powder room and laundry complete this floor. Up has two more bedrooms, one with a private balcony and the other with a WIC, plus a shared 4 pc bathroom. The bottom floor is a large self contained LEGAL 2 bedroom, 2 bathroom suite with South facing patio. An amazing mortgage helper or a lovely space for extended family. A great detached option with no strata fees, rental income & a super central location with schools, shops, restaurants and a growing array of amenities at your door. (id:60626)
Stilhavn Real Estate Services
59 Denny's Dam Road
South Bruce Peninsula, Ontario
Southampton area farm consisting of 127 Acres and approximately 105 Acres workable. The land is sandy and would make a perfect potatoe or vegetable farm. The bungalow home was built in 1968 & is a solid brick home with updated windows, furnace & roof. The two sheds (30 x 60 & 45 x 100) have both had roofs updated to asphalt shingles and barn has hydro. The property sits on HWY 21, East of Southampton & is within walking distance of the Saugeen River. (id:60626)
RE/MAX Land Exchange Ltd.
524 2202 Gondola Way
Whistler, British Columbia
Ski In/Ski Out from this turnkey, 2 bedroom, 2 bathroom condo at the sought after First Tracks Lodge. Enjoy 2 outdoor hot tubs, outdoor pool, steam room, exercise room, bike locker, personal ski-locker as well as in suite laundry and a large owner storage closet in the unit and a private patio with views of Rainbow & Sproatt Mountain . Wake up to fresh tracks and a short stroll out your door where the Gondola meets you to take you up the mountain for a day of adventure! The First Tracks Lodge is located at the base of Whistler Mountain in Creekside Village and just a short walk to the shops, restaurants, and amenities. Strata fees include gas, hydro and cable. Enjoy unlimited personal use and a comprehensive rental management program. (id:60626)
Whistler Real Estate Company Limited
35 Lions Bay Avenue
Lions Bay, British Columbia
Beautifully built post and beam home with corridor water views, across the street from Lions Bay Marina and Lions Bay Beach Park. Conveniently blocks away from public transit and schools. Includes 4 bedrooms and den plus 3 bathrooms. Property has an 11,371 square ft lot with a large outdoor space and potential for a beautiful garden with such features as a rock wall fountain. A wonderful property for anyone who enjoys being by the water and tending to a garden. All measurements and age are approximate. Buyer to verify. Measured by BC floor plans. (id:60626)
RE/MAX Select Properties
5804 152nd Street
Surrey, British Columbia
Stunning custom-built home in the highly desirable Sullivan Station neighborhood.This pristine,virtually brand-new residence offers luxury and functionality with a gourmet kitchen, full wok kitchen, and walk-in pantry-perfect for the home chef. The main floor features a junior master suite and a spacious den, ideal for a home office or guest room. Step out to an expansive rear patio with vaulted ceiling, gas fireplace,private side entry, and beautiful views of Mount Baker. Upstairs features spacious bedrooms with designer finishes. The generous legal suite provides excellent rental income or multigenerational living options.Home Theater with full size wet bar. Walking distance to top-rated schools, shopping, restaurants, YMCA, parks, and transit. This home truly checks every box! (id:60626)
Homelife Benchmark Titus Realty
4563 County Road 9
Greater Napanee, Ontario
Tucked away at the end of a quiet laneway, far from road noise and the rush of everyday life, lies a rare and remarkable waterfront retreat on the shores of Hay Bay. Spanning 15.6 acres with over 750 feet of waterfront, this property offers an unparalleled sense of privacy and freedom. Hay Bay is known for its world-class fishing, serves as a sought-after mooring spot for sailors near Ram Island, and provides an ideal launching point for exploring both the Bay of Quinte and Lake Ontario. From the moment you arrive, it feels like stepping into your own world - where mornings begin with golden sunrises over the water and days unfold surrounded by nature and wildlife. Just 15 minutes from Napanee, 20 minutes to the 401, and Prince Edward County a short boat ride or drive away. At the heart of the property sits a timeless 2,000 sq.ft. all-stone bungalow, thoughtfully positioned to capture sweeping water views from both levels. The main floor features three spacious bedrooms and two bathrooms, while the lower level adds two more bedrooms, a third bathroom, and a roughed-in kitchenette - perfect for your extended family or guests. It is more than just a home - it's a lifestyle. Wander the trails that weave in and out of the 6+ acre white pine forest, tend to your orchard filled with apples, pears, peaches, cherries, and plums, or harvest Chardonnay and Vidal grapes from your vineyard, planted with vines sourced from the renowned Niagara region - bringing a taste of wine country right to your doorstep. Fenced paddock and a collection of outbuildings including a two car detached insulated garage, a 56'x30' shop with concrete floor and 12' ceilings, a 42'x22' barn with stalls and hay loft, plus several drive sheds making it ideal for a home-based business, hobby farming, homesteading and living off the land. Whether you're casting a line, setting sail, or simply enjoying the quiet rhythm of waterfront living, life here moves at your own pace. (id:60626)
Royal LePage Proalliance Realty
449 Talbot Street
St. Thomas, Ontario
This mixed-use commercial property at 449-453 Talbot Street, situated in the heart of Downtown St. Thomas, presents a prime investment opportunity. Fully tenanted and zoned C2, the property features an 8,000 sq. ft. commercial space on the ground floor at 449 Talbot Street, alongside seven spacious, loft-style residential units at 453 Talbot Street. Each residential unit is equipped with separate hydro meters, hot water tanks, furnaces, and central air conditioning. With a gross annual rental income of $184,530, this property provides a solid return on investment while offering potential for future growth. It also boasts excellent visibility and accessibility in a rapidly expanding, vibrant community. EXTRAS: Possibility of retail business for sale. (id:60626)
Royal LePage Triland Realty
12848 Gilden Road
Madeira Park, British Columbia
Come see how $600K in thoughtful renovations transformed this stunning waterfront home in Pender Harbour! Boaters will love the 40' boathouse, brand new aluminum ramp, upgraded dock w/power & water- ready for coastal adventures. This 3-level, 3,200 square ft home offers 4 bedrooms, 4 bathrooms & open-concept main living/kitchen/dining area w/gorgeous harbour views. The spacious primary suite features a private sauna. Home upgrades include: new plumbing, electrical, fireplace, hot water tank, 2 added bedrooms, updated bathrooms, new windows/doors, & stylish finishes throughout. Outside, enjoy Hardie board & stone siding. The lower level features a bright in-law suite w/separate laundry. Parking on multiple levels & the garage/workshop complete this turn-key gem. Coastal living at its best. (id:60626)
RE/MAX Oceanview Realty
Stonehaus Realty Corp.
449 Talbot Street
St. Thomas, Ontario
Located in the heart of Downtown St. Thomas, 449-453 Talbot Street is a fully tenanted, mixed-use commercial building offering a fantastic investment opportunity. Zoned C2, this property features an 8,000 sq. ft. commercial space on the ground floor at 449 Talbot Street, while 453 Talbot Street includes seven residential units, each with separate hydro meters, hot water tanks, furnaces, and central air conditioning. With a gross annual rental income of $184,530 and room for future growth, this turn-key property offers excellent visibility, accessibility, and modern upgrades in a thriving and rapidly expanding community. (id:60626)
Royal LePage Triland Realty
354 Woodmount Avenue
Toronto, Ontario
354 Woodmount Avenue: a rare gem nestled in one of East Yorks most sought-after neighbourhoods. With nearly 2,900 square feet of total living space and a wide, almost 34-foot lot, this executive home is the perfect blend of thoughtful design, exceptional comfort, and unbeatable location. Inside, the bright and airy layout is bathed in natural light from both east and west exposures adding warmth and cheer from sunrise to sunset. The main level is ideal for both family living and entertaining, featuring an open-concept living and dining area that effortlessly hosts large gatherings, complete with a built-in bar and wine fridge. The heart of the home is the chefs kitchen, designed for those who love to cook with a walk-in pantry, deep sink overlooking the backyard, breakfast bar, and seamless flow into the family room with a cozy gas fireplace and walkout to the west-facing deck and yard. Step outside to a pool-sized backyard with western exposure and a brand-new fence. Upstairs, you'll find four generous bedrooms and three bathrooms, including a luxurious principal suite that serves as your private escape. Enjoy a spa-inspired ensuite with a rain shower built for two, a soaker tub, double vanity with ample storage, and a spacious walk-in closet with built-in organizers.The lower level offers exceptional flexibility with a legal one-bedroom apartment perfect for multi-generational living, a mortgage helper, or a private space for grown children saving for a home or university students. And there's still room for a large recreation area for your family to enjoy. The apartment includes a separate walk-up entrance, offering total privacy and convenience. Located just minutes from the DVP, this home is perfectly positioned for easy access to the city core, The Beach, and an abundance of shopping from quaint boutiques to big box stores. Enjoy nearby parks and miles of paved trails for an active lifestyle. **OPEN HOUSE SUNDAY JULY 20, 2:00-4:00 PM** (id:60626)
Royal LePage Signature Susan Gucci Realty
561 Campbell St
Tofino, British Columbia
Large commercial property in Tofino's downtown w/ excellent redevelopment potential or to use as is for your own business. Sellers are open to offers & vendor financing is an option! 12,389 sqft of level, usable land + character commercial building w/ harbour & mountain views. There's approx 900 sqft of commercial space + 392 sqft of upper level space (2 bedrooms + 1 bathroom) & approx 900 sqft of storage space in the basement. The main floor has been opened up to maximize the commercial area & awaits your entrepreneurial ideas, scroll through the photos for inspiration. Located right on Campbell Street, this property has excellent exposure. Zoned for retail, cafe, charters, personal service establishments, art galleries, child care. This property could also be redeveloped into multiple commercial units w/ residential above - upper levels would have a gorgeous view. With Tofino being one of Canada's top tourist destinations, you cannot go wrong with a commercial investment like this. (id:60626)
RE/MAX Mid-Island Realty (Tfno)
3327 9 Line
Bradford West Gwillimbury, Ontario
Set on approximately 7.7 acres of pristine countryside, 3327 9th Line is a breathtaking custom-built country retreat home, offering a perfect blend of rustic charm, modern luxury, and masterful craftsmanship. Natural elements refine this one-of-a-kind residence, surrounded by lush gardens and framed by sweeping landscapes. Featuring 3+1 bedrooms and 4 bathrooms , this stunning majestic architectural home welcomes you with grand lodge-style interiors enhanced by natural stone, rich wood beams, and exquisite millwork. The heart of the home is a soaring great room, showcasing a dramatic 33-foot stone fireplace and a full wall of windows that flood the space with natural ligth and panoramic views. The gourmet kitchen, blending old-world character with modern finishes, flows seamlessly to a spacious deck and BBQ area - ideal for outdoor entertainin against the backdrop of the expansive property. Upstairs, the private primary suite offers a true sanctuary, complete with a spa-like ensuite featuring a walk-in glass shower, soaking tub, and walk-in closet. The finished walkout basement extends the living space with a full bar, recreation room, gym area, guest bedroom, full bath, and a rejuvenating steam room for total relaxation. Enjoy cozy evenings gathered around two gas fireplaces or the charming wood-burning fireplace, with in-floor heating warming all tiled areas and a whole-house sound system providing ambience throughout. A spacious 3-car garage equipped with an EV charger, plus a fully self-contained loft apartment (complete with kitchen, bedroom, and bath), offers incredible flexibility for guests, family, or rental potential. Additional features include a Generac generator, large workshop shed, sprinkler system, fibre optic internet, and a wired security system - ensuring complete peace of mind. This is country living at its finest, where timeless natural beauty meets luxurious modern comfort in a truly unparalleled setting. (id:60626)
Royal LePage Rcr Realty


