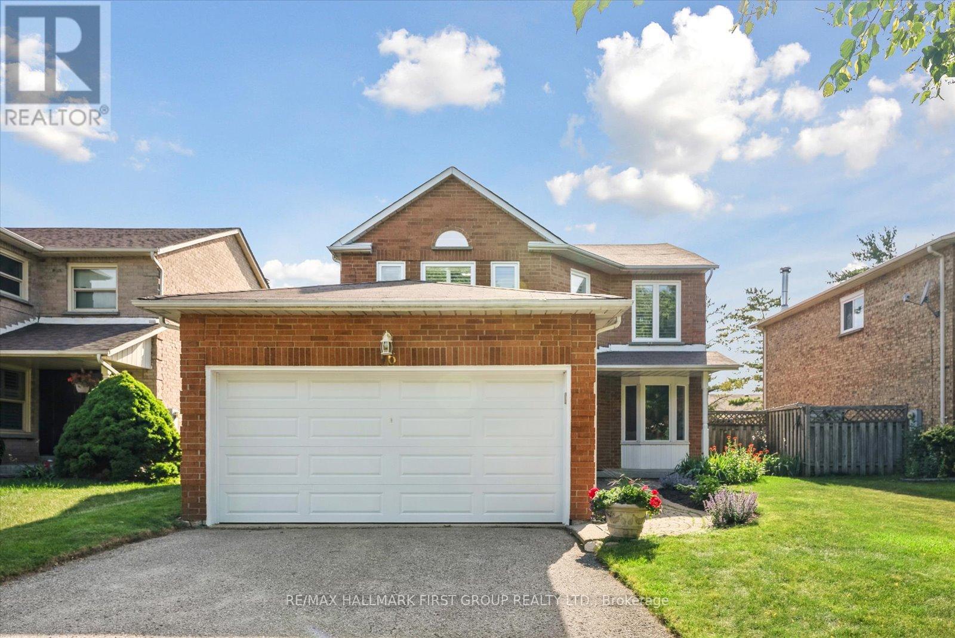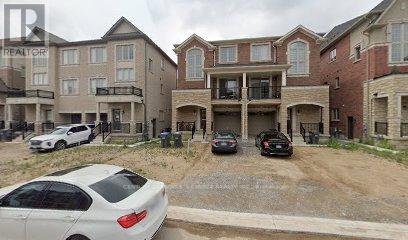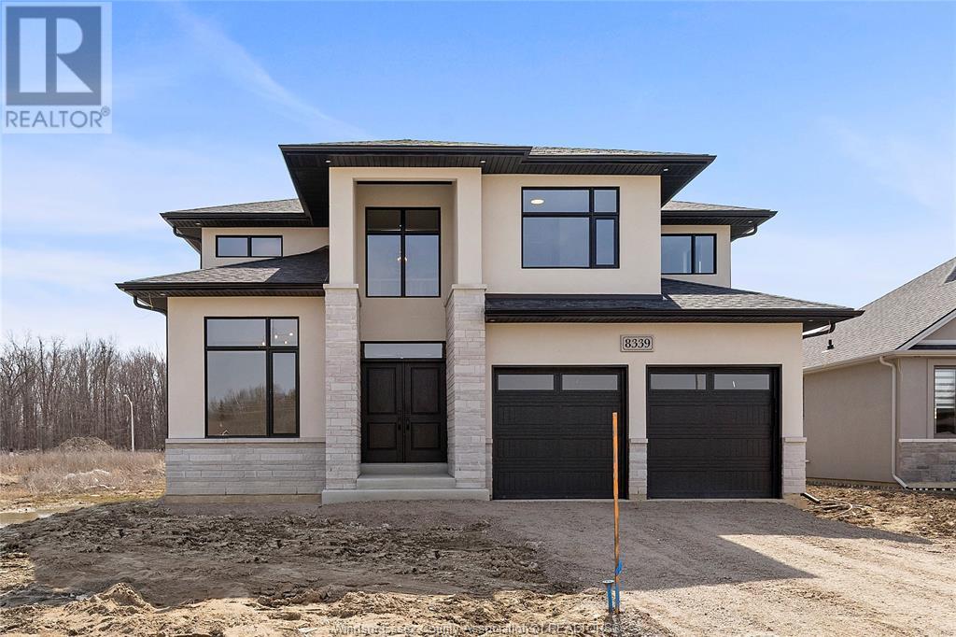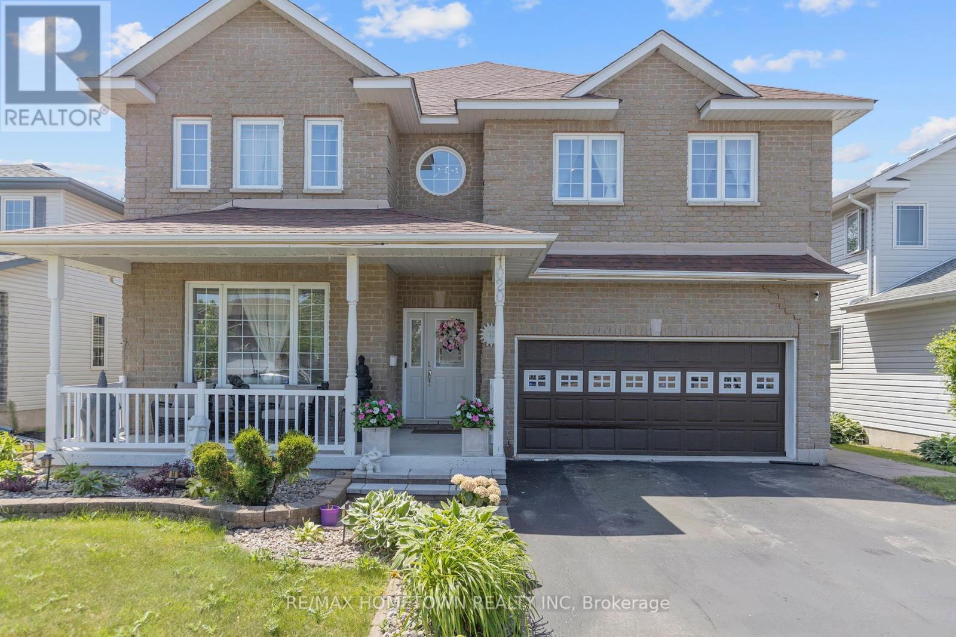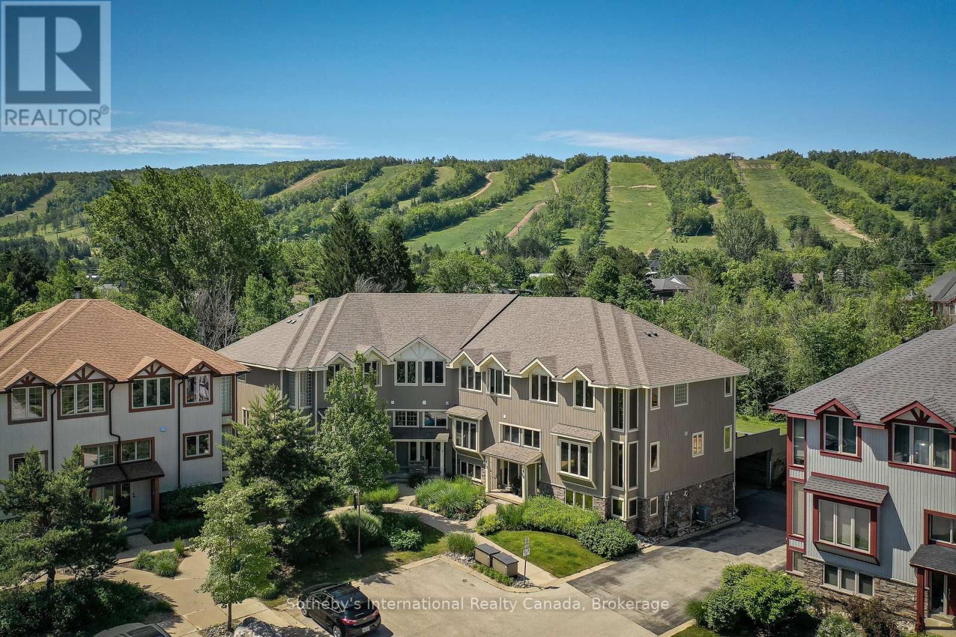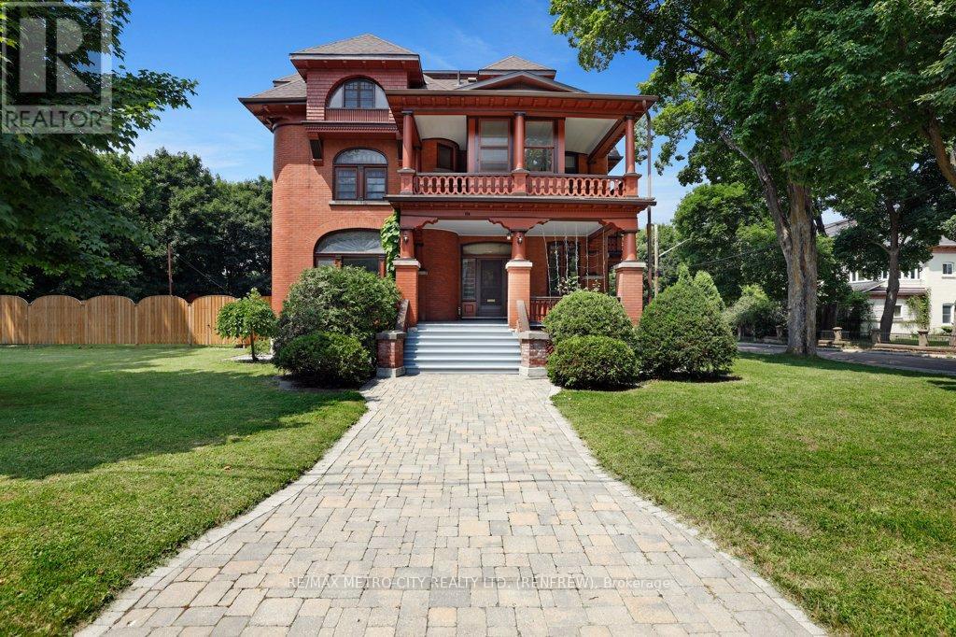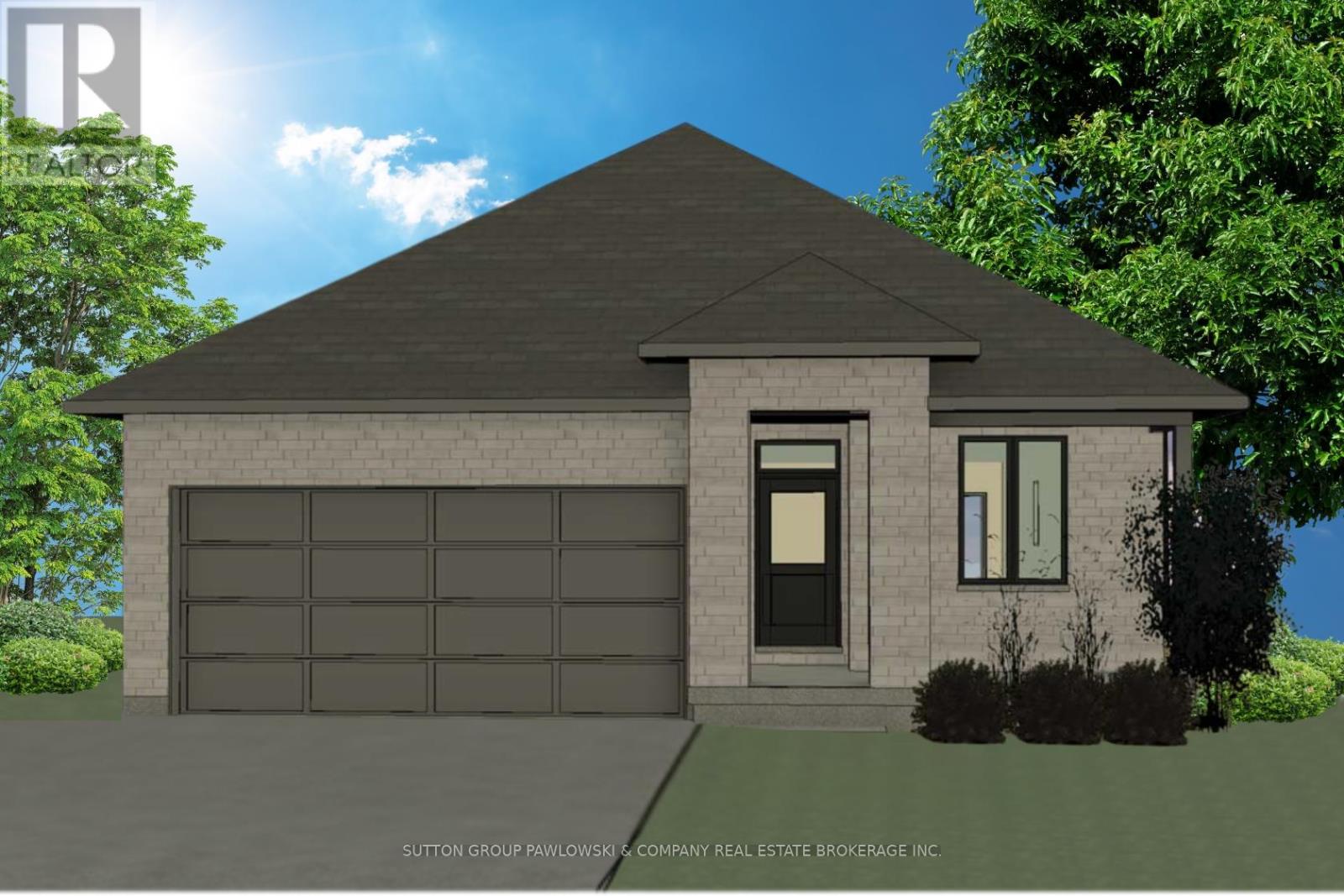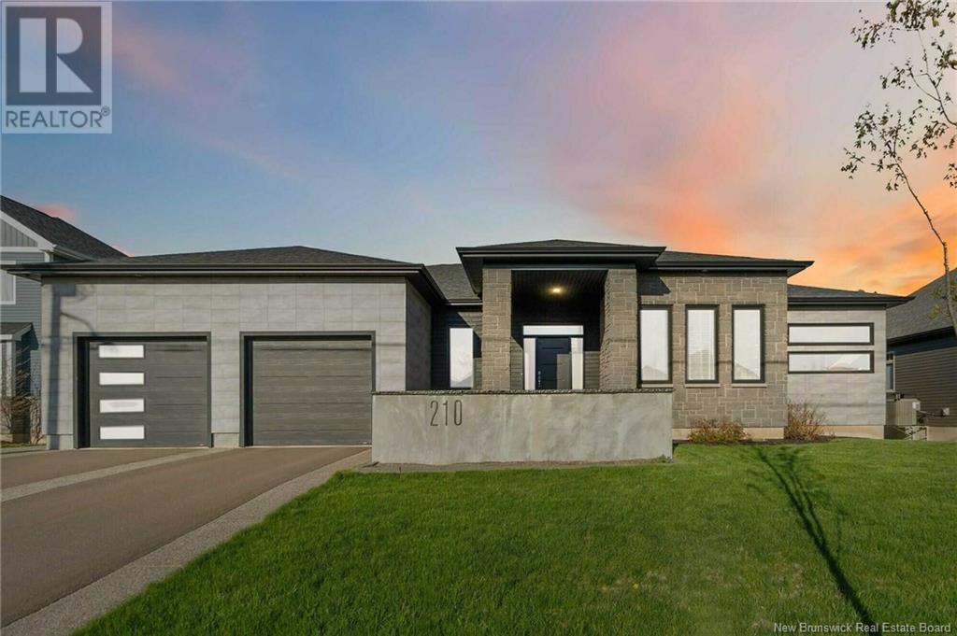11 22334 48 Avenue
Langley, British Columbia
WELCOME TO STATION 48 in Murrayville, with this exquisite 4 BED + 3.5 BATH townhome. Inside, discover spacious living areas, an elegant open-concept kitchen w/ s/s appliances, shaker-style cabinetry, polished solid quartz c/t, and a beautiful kitchen marble tile backsplash. The home also features durable wide plank laminate flooring, modern lighting fixtures, and a luxurious ensuite sanctuary with a frameless shower and floor-to-ceiling tile. This home boasts FOUR parking spots, including 2 in the double-wide garage & 2 on the driveway. Plus, TONS of street parking, making it ideal for families with multiple vehicles. Perfectly situated near amenities like a shops, schools & the Langley Hospital, and nestled in a tranquil neighborhood, this unit offers a blend of comfort and accessibility. Open House: Sat June 28, 1-3PM. (id:60626)
Stonehaus Realty Corp.
76 Pembry Drive
Ajax, Ontario
Step into comfort and style with this spacious 4-bedroom, 3-bath home, ideally located on a quiet, mature street in one of Ajaxs most established neighborhoods. Featuring a classic brick exterior and double car garage, this home offers fantastic curb appeal.Inside, the updated kitchen shines with granite countertops, stainless steel appliances, and a sleek tile backsplash. Enjoy separate dining, living, and family rooms, with California shutters adding a clean, modern touch. A renovated powder room and convenient main-floor laundry add to the homes functionality. Upstairs offers four generously sized bedrooms, including a primary suite with walk-in closet and ensuite.The fully fenced backyard with a pergola is perfect for summer entertaining or quiet evenings outdoors. Close to top-rated schools, shopping, major highways, and Lifetime Fitness. (id:60626)
RE/MAX Hallmark First Group Realty Ltd.
2277 Esprit Drive
Ottawa, Ontario
Welcome to this beautiful bungalow on a premium corner lot, featuring a charming front veranda that adds to its inviting curb appeal. Inside, the spacious foyer welcomes you to elegant tile flooring, an entry closet w/swing slab doors, immediate access to a versatile flex room at the front of the home ideal as a den, study, or additional bedroom, complete with a Murphy bed for added convenience. The main level boasts a bright and open living and dining area with a cozy fireplace, custom lighting, and pot lights throughout, creating a warm welcoming atmosphere for entertaining or everyday living.The gourmet kitchen is a standout, offering granite countertops, custom cabinetry, walk-in pantry, and built-in coffee bar or study desk, all finished w/durable tile flooring. Enjoy the comfort of a four-season sunroom overlooking the backyard retreat. The primary bedroom features 9-foot flat ceilings, a walk-in closet, and a private three-piece ensuite with a large walk-in shower. A full -piece bathroom w/granite countertops a main floor laundry room with inside access to the dble car garage complete the main .Step outside to your fully fenced backyard oasis, featuring low-maintenance PVC and wrought iron fencing, a spacious maintenance-free deck with a gazebo, a refreshing above-ground pool, and beautifully maintained gardens. The open staircase leads to a professionally finished lower level that offers two generously sized bedrooms, each with walk-in closets, a three-piece bathroom, a large rec room with big windows, custom flooring, pot lights, and ample storage space.Additional highlights include a Lennox furnace with HRV, hot water on demand, central vacuum system, automatic garage door opener, 200-amp electrical service with a full Generac generator system, and an in-ground sprinkler system. Located close to excellent schools, parks, recreation, and with easy access to transit. (id:60626)
RE/MAX Affiliates Realty Ltd.
77 Hill Crest
Ancaster, Ontario
Lovely & well maintained 3 bedroom, 2 full bath all brick family home in the core of Ancaster. This lovingly maintained raised bungalow has been updated with refinished hardwood floors in the living room & bedrooms, maple cabinets in the kitchen, 4pc main bath, 3pc lower bath, furnace, A/C, HWT, roof & windows. The lower level features an inviting family room with generous windows & natural light, a newer 3pc bath, laundry area, plenty of storage and a convenient mud room with inside entry from garage. The backyard is accessible from the kitchen area and features a poured aggregate sealed patio for relaxing & entertaining, privacy fence, spacious garden area & shed. Private & sought after cul-de-sac location within walking distance to a tennis club, library, arts centre, restaurants, cafe's. Access to trails, public transportation, Linc & 403. This home truly sparkles & is move in ready. (id:60626)
RE/MAX Escarpment Realty Inc.
58 Hashmi Place
Brampton, Ontario
This 4 bedroom home boasts a practical and open-concept layout that allows natural light to flood every corner, creating a warm and inviting atmosphere. The spacious backyard is perfect for relaxing and enjoying the outdoors. 2 Master bedrooms * (one of the two on GF with ensuite) Convenience is unmatched, with Zoom/Brampton Transit right at your doorstep and a neighborhood plaza within walking distance. This home offers everything you've been looking for, don't miss out on this opportunity! Separate entrance**Income potential**Freshly Painted, and brand new carpet.. Must See houseBrokerage Remarks (id:60626)
Century 21 People's Choice Realty Inc.
8339 Annie Avenue
Amherstburg, Ontario
PRESENTING THE ""FILMORE"" MODEL, EXCEPTIONAL, EXECUTIVE 2 STOREY BUILT BY LAKELAND HOMES. LOCATED IN THE BEAUTIFUL TOWN OF MCGREGOR. FEATURES 4 LARGE BEDROOMS ALL W/ LARGE WALK-IN CLOSETS AND THOUGHTFULLY PLANNED LAYOUT. HUGE PRIMARY W/STUNNING 5PC EUROPEAN STYLE ENSUITE WITH CUSTOM MATERIALS, LARGE EAT-IN CHEFS STYLE KITCHEN WITH PLENTY OF STORAGE, PANTRY. (id:60626)
RE/MAX Preferred Realty Ltd. - 585
1020 Crestwood Drive
Brockville, Ontario
Welcome to Your Dream Home in Bridlewood! This beautifully maintained and fully updated executive home offers over 2,800 sq ft of elegant living space, featuring 4 spacious bedrooms, 4 bathrooms, and a fully finished basement with premium upgrades throughout. Step inside to a grand foyer with a sweeping staircase that sets the tone for this warm, stylish home. The main floor features a formal living and dining area, perfect for hosting friends and family. The chef's kitchen is a standout, with custom cabinetry, quartz countertops, stainless steel appliances, and an oversized island ideal for casual dining and entertaining. Just off the kitchen, the cozy family room offers the perfect spot to relax while staying connected to the heart of the home. Enjoy your morning coffee or unwind in the 3-season sunroom, filled with natural light and direct access to the outdoor deck, perfect for BBQs and summer gatherings. Upstairs, the primary suite is a true retreat with a generous sleeping area, space for a yoga room or office, ample closets, and a spa-inspired ensuite with a glass shower and jetted tub. Three additional large bedrooms offer flexibility for kids, guests, or home offices, one with a private 3-piece ensuite. A full 4-piece bath and convenient upstairs laundry complete the upper level. The fully finished lower level includes a media/family room for movie nights, a custom bar with surround sound, a home gym, and a 2-piece bathroom. The garage also features a fitness zone. Additional highlights: Top-to-bottom upgrades Beautifully maintained throughout - Large, bright bedrooms - Modern, elegant bathrooms Move-in ready with pride of ownership Located in family-friendly Bridlewood is close to schools, parks, walking trails, the Mac Johnson Conservation Area, shopping, transit, and major routes. This home checks every box! (id:60626)
RE/MAX Hometown Realty Inc
16 - 224 Blueski George Crescent
Blue Mountains, Ontario
Immerse yourself in the 4 season resort lifestyle at this executive freehold townhome w/seasonal views to the Escarpment. Just steps to ski hills, trails, public tennis courts and close proximity to both Collingwood and Thornbury, this 4 bdrm. home provides space for the whole family to enjoy. An open concept floor plan boasts a cozy living/dining area with sliding doors leading to a detached oversized deck w/both hot tub & gas bbq hook ups w/southern exposure. The Main floor hosts hardwood throughout, a custom kitchen w/granite counters & stainless appl.; a den/bedroom & a living/dining area with 19 ft. cathedral ceiling & cozy wood burning f/place. The expansive windows allow for a ton of natural light. This chalet-style home has all the touches any skier would enjoy, and an on-site outdoor pool to cool off in on hot summer days. The ideal weekend retreat or full-time home. (id:60626)
Sotheby's International Realty Canada
154 Quarry Avenue
Renfrew, Ontario
Welcome to this meticulously maintained 1913 Century home, offering over 7,000 sq. ft. of living space and the perfect blend of charm, character, and investment potential. This is a unique opportunity for a multigenerational family or savvy investor looking for a property that combines both comfortable living and income-generating units. The spacious main floor apartment boasts over 2,000 sq. ft. of living space, featuring 3 bedrooms, 1 bathroom, and an office that could easily serve as a fourth bedroom. The upper-level houses two impressive 2-story units, each with 3 bedrooms and 2 bathrooms ideal for larger families or tenants seeking more space. The lower-level apartment is a cozy 1-bedroom, 1-bath unit with an additional office/den space, perfect for a single tenant or a couple. With two garages on-site, the property offers even more potential for supplemental income. Whether you choose to live in the main home while generating rental income or opt for a fully investment-focused strategy, the possibilities are endless. Additionally, the Highway 417 expansion from Ottawa to Renfrew is underway, and with Phase 1 already complete, the future potential growth in property value is significant. Don't miss out on this rare gem. Whether you're looking for a family home with additional income or an investment property with incredible potential, this home offers both. Unit rents are: 906/month, $1,747/month, $962/month, $1,962/month. Tenants pay hydro, except basement unit, water is subdivided amongst occupants, gas is paid for by owners, averages $280/month. (id:60626)
RE/MAX Metro-City Realty Ltd. (Renfrew)
Royal LePage Team Realty
91 Allister Drive
Middlesex Centre, Ontario
Welcome to Kilworth Heights West; Love Where You Live!! Situated in the Heart of Middlesex Centre and a short commute from West London's Riverbend. Quick access to Hwy#402, North & South London with tons of Amenities, Recreation Facilities, Provincial Parks and Great Schools. Award winning Melchers Developments now offering phase III Homesites. TO BE BUILT One Floor and Two storey designs; our plans or yours, built to suit and personalized for your lifestyle. 40 & 45 homesites to choose from in this growing community!! High Quality Finishes and Attention to Detail; tons of Standard Upgrades high ceilings, hardwood flooring, pot lighting, custom millwork and cabinetry, oversized windows and doors & MORE. Architectural in house design & decor services included with every New Home. Full Tarion warranty included. Visit our Model Home at 44 Benner Boulevard in Kilworth. Reserve Your Lot Today!! NOTE: Photos shown of similar model home for reference purposes only & may show upgrades not included in price. (id:60626)
Sutton Group Pawlowski & Company Real Estate Brokerage Inc.
Exp Realty
122 Kent Street
Lucan Biddulph, Ontario
Welcome to your future home at 122 Kent Street in the charming town of Lucan, Ontario where small-town serenity meets the conveniences of modern living. This isn't just a house; its an opportunity to build your forever home with Wasko Developments, a trusted name in custom homes. Set to be completed by mid-2025, the Oakwood model promises to deliver a lifestyle of comfort, community, and convenience, all wrapped in one gorgeous package.Imagine pulling into your driveway, greeted by the sleek, contemporary design of your brand-new home. Every corner of this custom-built beauty is thoughtfully planned to give you the space and functionality you crave. Whether it's the open-concept living areas perfect for cozy nights in or the spacious kitchen thats calling out for weekend brunches and family gatherings, the Oakwood is designed to make life easy, enjoyable, and uniquely yours.Living in Lucan is like having the best of both worlds. You'll enjoy the slower pace of a tight-knit community where neighbours wave hello and life feels just a little more laid-back. Yet, you're only a short drive from the city of London, where all the big-city amenities like shopping, entertainment, and dining are at your fingertips.The town of Lucan itself is packed with local gems. Think scenic trails for your morning walks, golf courses for your weekend swings, and parks where you can unwind with the family. Plus, you've got access to excellent schools, recreational facilities, and plenty of dining spots where you can grab a delicious bite.If you've ever dreamed of building a home that perfectly suits your lifestyle in a location that offers both peace and practicality, nows your chance. Reserve your spot today and start the journey toward making 122 Kent Street your new address. It's more than a home it's a community, a lifestyle, and the next chapter of your story. (id:60626)
Prime Real Estate Brokerage
210 Rosebank Crescent
Riverview, New Brunswick
When Viewing This Property On Realtor.ca Please Click On The Multimedia or Virtual Tour Link For More Property Info. Welcome to your dream home in The Fairways-one of Riverview's most prestigious neighborhoods. Built in 2016, this executive residence offers over 4,500 sq ft of thoughtfully designed living space with 5 bedrooms, 3 bathrooms, and a 2-car garage. Inside, enjoy an open-concept layout filled with natural light, a gourmet kitchen with large island and stainless appliances, and elegant finishes throughout. The luxury primary suite features a spa-style ensuite, while the finished lower level includes a gaming room and a hidden bookcase door for a fun twist. Extras include a screened-in deck, private hot tub oasis, custom built-ins, central vac, and a beautifully landscaped yard. Located near parks, golf, and top amenities. (id:60626)
Pg Direct Realty Ltd.


