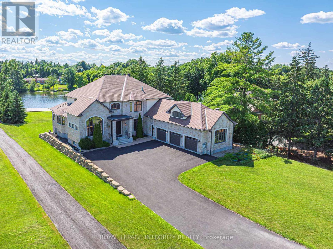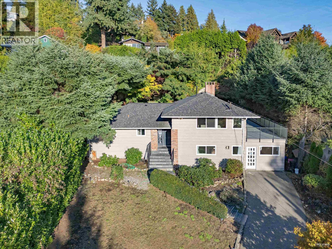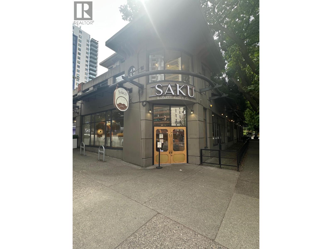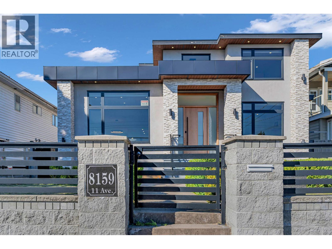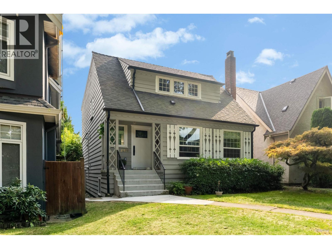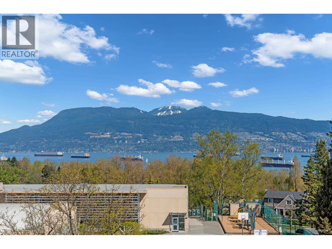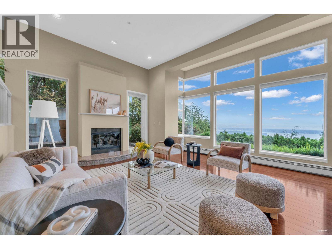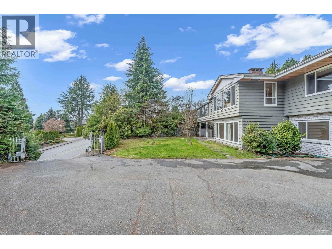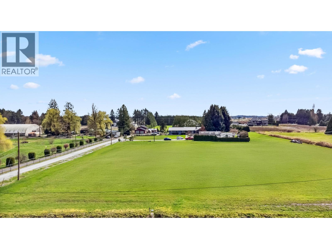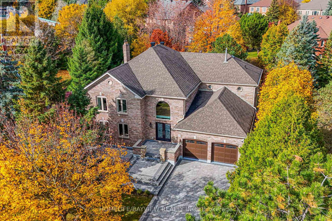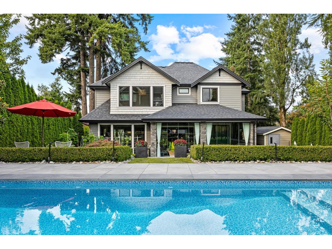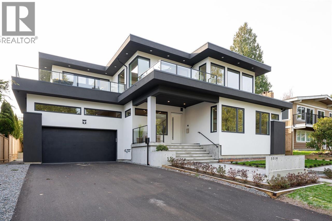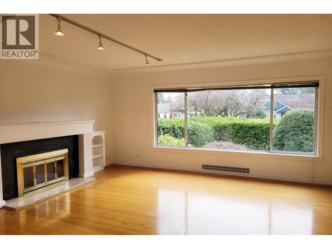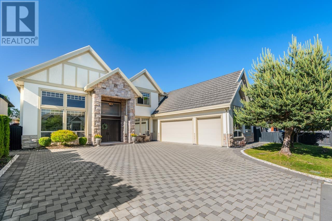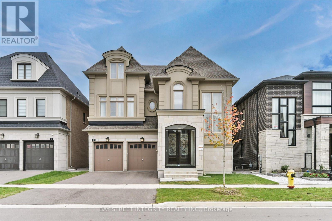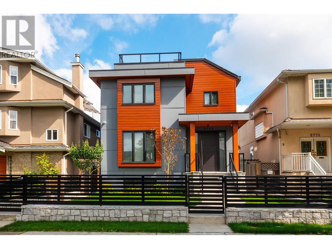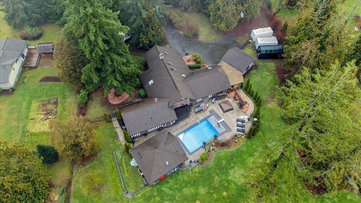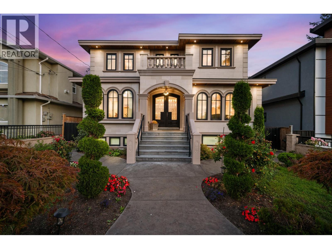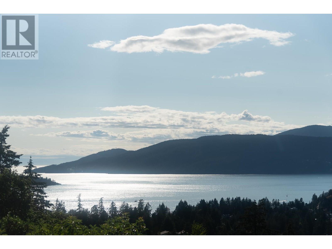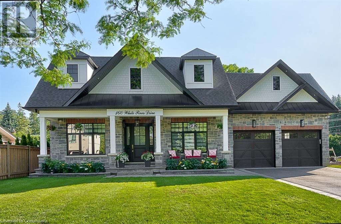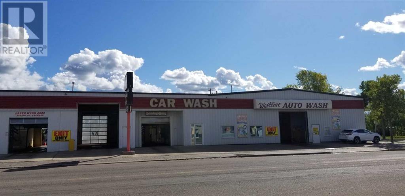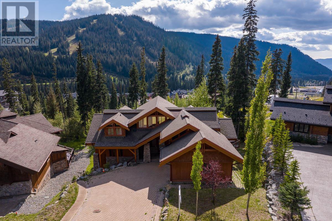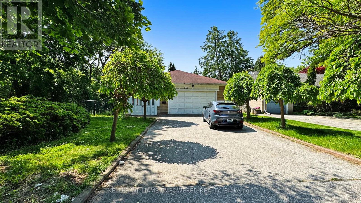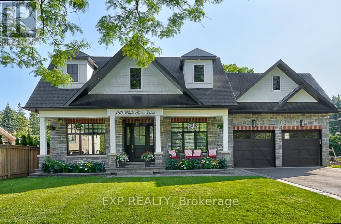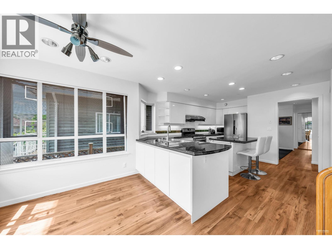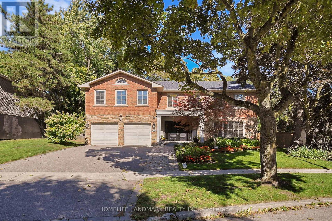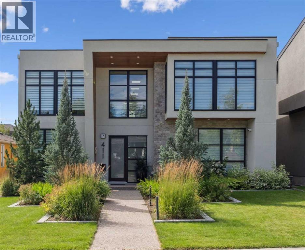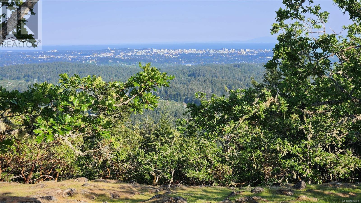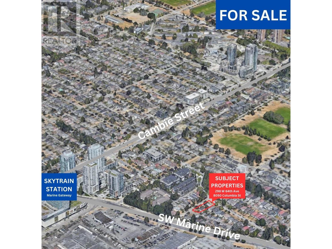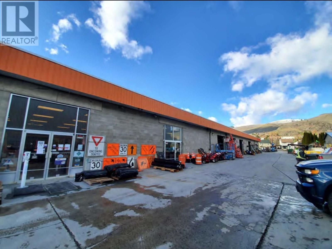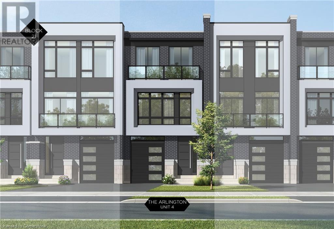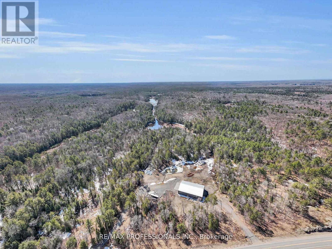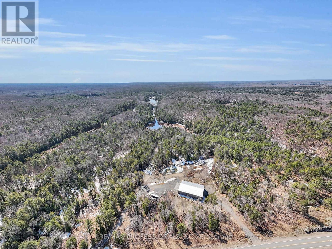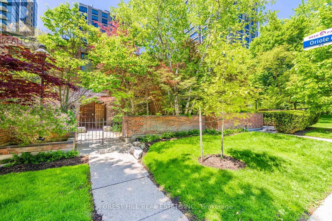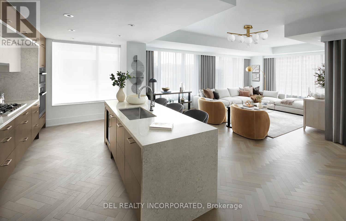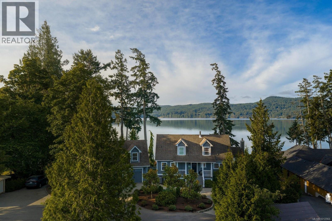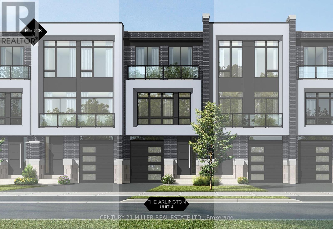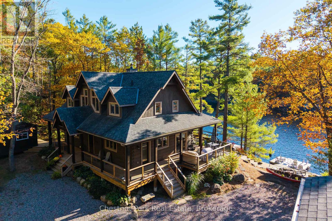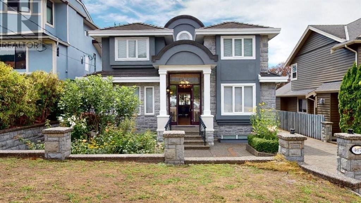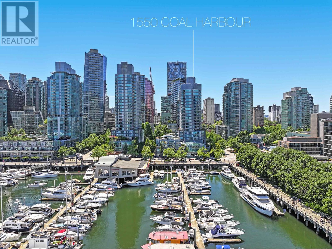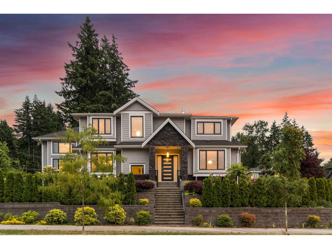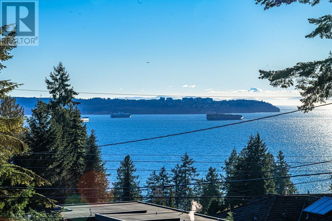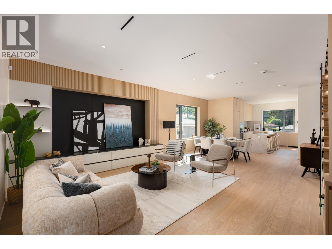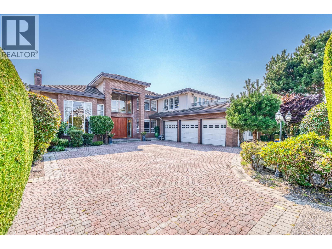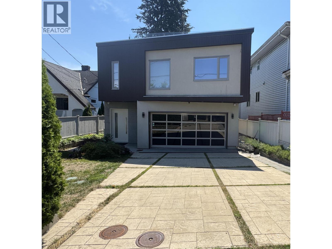1180 River Road
Ottawa, Ontario
Perched along the serene Rideau River, this magnificent Italian-style villa seamlessly blends timeless elegance with modern luxury. Spanning over 7,400 sq. ft. of meticulously crafted living space, the residence delights at every turn with breathtaking river views, exquisite craftsmanship, and luxurious amenities. Beyond the dramatic 20-foot marble foyer that makes an unforgettable first impression, the home unfolds with graceful elegance. Soaring 10-foot ceilings and rich hardwood flooring flow throughout the main level, while multiple rooms showcase exquisite tray ceilings with recessed lighting, creating an ambiance of refined warmth. The formal dining room impresses with its 14-foot arched ceiling and stunning arched window that fills the space with natural light while framing picturesque outdoor views. The gourmet kitchen features a 13-foot granite island, top-tier Viking appliances, and custom walnut and Pashmina White cabinetry, complemented by a walk-in pantry for effortless entertaining. The adjoining breakfast area and family room bathe in natural light and offer panoramic water views, enhanced by a convenient wet bar and rough-in elevator. The main floor also includes a spacious executive office with private balcony access, along with a full bathroom that doubles as a guest suite. Upstairs, four bedroom suites each boast generous walk-in closets and spa-like Ensuite offers a massage shower & granite counter tops. The walkout basement serves as a versatile retreat, featuring high ceilings, oversized windows, a fifth bedroom, and a full bath. Enjoy whole-home indoor & outdoor audio system. Outside, the home's full stone façade exudes sophistication, while the expansive 650 sq. ft. balcony and private dock invite you to enjoy the breathtaking riverfront setting. Every detail of this exceptional residence has been thoughtfully designed to deliver an extraordinary living experience. (id:60626)
Royal LePage Integrity Realty
1910 27th Street
West Vancouver, British Columbia
Situated in the prestigious Dundarave / Queens enclave, this exquisite ocean-view residence rests on a sun-drenched 12,547 square ft lot, capturing mesmerizing city, ocean, and sunset vistas. Elegantly appointed, the home offers approximately 2,320 square ft of refined living with three bedrooms, a den, and two-and-a-half baths. Expansive picture windows and seamless indoor-outdoor flow accentuate the natural light and panoramic outlook. The lower level provides versatile space for a studio, office, or guest suite. An exceptional opportunity minutes to premier schools, the seawall, and Dundarave Village. (id:60626)
Sincere Real Estate Services
1xx0 Robson Street
Vancouver, British Columbia
3.5% Cap Rate net lease on Robson! Rare opportunity to acquire Robson Street retail strata unit with a long-term leaseback in place by famous Spa. Superbly located on Robson Street (at Cardero) in a rapid street. (id:60626)
Exp Realty
8159 11th Avenue
Burnaby, British Columbia
Extraordinary custom-built home offering over 4,500 sq.ft. of luxurious living space! Features 6 bedrooms, 6 bathrooms, potential for 8 bedrooms, and 3 kitchens including a 2-bedroom legal suite and soundproof media room. Exceptional craftsmanship with grand foyer, glass staircase, Miele appliances, and modern cabinets by Attractive Kitchen Cabinet Ltd. Family room opens to an entertainment-sized deck with outdoor fireplace. Includes radiant heat, A/C, HRV, central vacuum, Nest temperature control, EV charger ready, steam shower, custom built-ins, engineered hardwood, and imported tile. (id:60626)
RE/MAX Crest Realty
2966 W 32nd Avenue
Vancouver, British Columbia
This beautifully renovated residence in Vancouver´s exclusive MacKenzie Heights Inside, the home features custom engineered hardwood flooring, a Silestone kitchen countertop, and Dekton vanity tops and flooring(with radiant heat) in the bathrooms. The chef-inspired kitchen is outfitted with top-of-the-line appliances, including a built-in Miele fridge , Miele dishwasher, Miele microwave, steam oven, and Wolf gas cooktop. An Asko washer and dryer provide efficiency and reliability, while Brizo faucets and showers bring a touch of refined luxury. This MacKenzie Heights home is a rare offering that combines sophisticated style, modern comfort, and premium finishes.Set in a quiet, tree-lined neighborhood and close to some of Vancouver´s best schools, shops, and parks. (id:60626)
Macdonald Realty Westmar
4060 W 10th Avenue
Vancouver, British Columbia
Panoramic WATER, CITY and MOUNTAINS Views! Nicely built Point Grey VIEW home with modern style. Rarely available, 4 bedrooms, 4.5 bathrooms, three level above ground plus basement, updated and meticulously maintained by owner. It offers beautifully landscaped gardens with a separate basement unit. The main floor features an open plan with expansive floor to ceiling windows capturing unobstructed city, mountain and water views with the solarium and gourmet kitchen, top floor is used as a family room and wet bar area with a huge deck, Enjoy the high end Jacuzzi hot tub with best 270 degrees sweeping views. Best schools: West Point Grey, Lord Byng, UBC. Open House Nov.8, Saturday 2-4 pm. (id:60626)
Exp Realty
6250 Clinton Street
Burnaby, British Columbia
*Must See!* Immaculate family home in Burnaby's popular South Slope neighbourhood with mountain views and views of Surrey and Delta. This quality-built executive home sits on a subdividable 60x119 lot in a prime location, directly across from Clinton Elementary, near public transportation, Burnaby South high school, and Metrotown Mall. Features include 6 bedrooms plus one big den which can be used as a 7th bedroom, a sunken family room, a bleached oak kitchen, a bright bay window, and a skylight. Enjoy a private, large fenced yard with a spacious patio, sundeck, and double garage. Additionally, the property includes a 2-bedroom suite with a separate entry, ideal for rental income or extended family. Really Large crawl space for extra storage.This home is move-in ready, Don't miss out!! (id:60626)
Nu Stream Realty Inc.
2617 Westhill Way
West Vancouver, British Columbia
Reside in the prestigious WESTHILL VISTA; An exclusive 5.5 acre gated community. This spacious South Facing with 3 Spacious Bedrooms, 2 Full 2 Half Bathrooms, 2 car garage, with private courtyards & ample outdoor space home features a living room fit for entertaining with floor to ceiling windows and an open floor plan! Marvel at the Stunning VIEW of the Lions Gate Bridge, DT Vancouver, Harbour Ocean and Islands! Relax in your master bedroom suite with a private roof top terrace, walk-in closet and spa-like en-suite bathroom! There are 2 additional bedrooms upstairs with remarkable views as well! Basement could be finished as a Media room or a Hobby Work shop! Don't miss out! (id:60626)
Coldwell Banker Prestige Realty
1181 Chartwell Drive
West Vancouver, British Columbia
Exceptional opportunity to own a beautiful Updated home in Prime Chartwell Drive. This residence situates on a 13,566 sf provides 4591sf LVN space with gated entrance. South facing ,Very bright 2 level home with spacious 7 bedrooms and 5 bathrooms. Large living, dining room and entertainment, solarium family room & nook off kit. Each self-contained level can be used independently or as one home. Walk out lower garden level suite with plenty of natural light. it features 4 bedrooms and 2 bathrooms. Recent updates to lower level & kitchen with current suite rental of $4000. . Enjoy luxury, comfort, & convenience to sentinel & Chartwell schools, Hollyburn Club (id:60626)
RE/MAX Masters Realty
19782 150 Avenue
Pitt Meadows, British Columbia
VERY RARE OPPORTUNITY! 3 SEPARATE LIVING QUARTERS WITH 2 COMPLETELY SEPERATE HOMES! THIS FABULOUS 5 ACRE ESTATE HAS IT ALL WITH ENDLESS PANORAMIC MOUNTAIN VIEWS & ON CITY WATER! The main rancher home features OVER 3000 sq ft, 4 beds/4 baths with a separate 1bdrm suite, while the secondary modular rancher offers OVER 1700 SQ FT WITH 3 beds/2 baths. HUNDREDS OF THOUSANDS IN UPGRADES INCLUDING A NEW 120K CUSTOM METAL ROOF & SO MUCH MORE. CONTACT JOHN FOR COMPLETE LIST! Additional features include a MASSIVE DETACHED GARAGE/SHOP WITH ROOM FOR 6 VEHICLES & A HOIST! MULTIPLE INCOME POTENTIAL, FARM TAX INCENTIVES! PERFECTLY SITUATED WITH proximity to GE & PITT RIVER bridges, Pitt Lake, & golf courses. Experience complete serenity and paradise FOR MULTIPLE FAMILIES on this AMAZING COUNTRY ESTATE! (id:60626)
RE/MAX Lifestyles Realty
11 Wendover Court
Richmond Hill, Ontario
Luxuriously maintained family home nestled on an exclusive, child-safe cul-de-sac in prestigious Bayview Hill. This rare gem, one of only five homes in the court, spans 4,272 sq ft (MPAC) and boasts a spacious, irregular lot ensuring ultimate privacy. Luxury touches include elegant crown moldings, ornate ceiling medallions, and vintage chandeliers. Upgraded pot lights (2022), smart lock, thermostat, 200-amp service, sprinkler system, and a backyard with gas BBQ hookup enhance modern convenience. Features a private second staircase from the garage to the basement. Ideally located near Hwy 404/407, upscale shopping, fine dining, healthcare, and community amenities. Zoned for top-rated schools: Bayview Hill E.S., Bayview S.S. (IB), Adrienne Clarkson (French Immersion), and Silver Stream (Gifted). (id:60626)
Homelife/bayview Realty Inc.
16428 28 Avenue
Surrey, British Columbia
Welcome to this exceptional custom-built family residence, ideally situated on a sun-drenched 12,069 sqft. lot in the highly coveted Morgan Crossing area. This stunning home offers 5,036 sqft. living space with perfect balance of refined interior living and resort-style outdoor amenities. Featuring an open-concept layout with high-end finishes throughout create a warm, elegant ambiance. With 5 spacious bedrooms and 4 bathrooms, including a luxurious primary suite with a spa-inspired ensuite.The fully finished basement is tailored for entertainment and relaxation. South-facing backyard oasis, featuring a resort-style swimming pool, built-in BBQ area, tea house, hot tub, and putting green an idyllic space for entertaining or enjoying peaceful outdoor living year-round. Can't miss it. (id:60626)
Macdonald Realty (Surrey/152)
2 Ivor Road
Toronto, Ontario
Exceptional Value in Prestigious Hogg's Hollow. Discover refined living in this meticulously designed 4+1 bedroom, 5-bath home in one of Toronto's most coveted neighbourhoods. Offering a rare blend of scale, elegance, and location, it represents outstanding value in today's market. Perfect for a family in need of generous space, the home is beautifully maintained and exceptionally clean - ready to be enjoyed now, with the opportunity to refresh paint, flooring, or finishes over time to suit your style. The main floor features expansive principal rooms with thoughtful proportions, creating a timeless layout. A large living and dining room flow seamlessly into the family room with wood-burning fireplace. The dedicated office provides a quiet retreat, while the light-filled kitchen with island and walk-out to the backyard is perfectly sized to become your dream culinary space. Upstairs, the oversized primary suite includes two closets and a large ensuite. A second bedroom has its own ensuite, while two additional bedrooms offer double closets. A versatile fifth bedroom on the lower level can serve as a guest suite, gym, or nanny/granny suite. The impressive walk-out basement provides multiple zones for entertaining: a fireside seating area, TV space, games area, built-in wet bar, and access to a landscaped, fenced yard. Additional highlights include main floor laundry, a double car garage with interior access, and abundant storage. Just steps to the subway and walking distance to shops, restaurants, and amenities, this home combines urban convenience with the tranquility of Hogg's Hollow. Close to top schools, golf courses, and HWY 401, it's a rare opportunity to secure both space and lifestyle in one of Toronto's premier addresses. (id:60626)
Royal LePage/j & D Division
5318 4a Avenue
Delta, British Columbia
Enjoy stunning mountain and water views from this brand-new contemporary home in prestigious Pebble Hill. Positioned on side of a quiet st, it offers 5,100+ sq.ft. of luxury living on a 7,218 sq.ft. lot. Step into grand foyer with soaring ceilings, open-concept living, and hardwood flrs throughout. The gourmet ktchn features high-end appliances, custom cabinetry, & large granite island, plus wok kitchen for added convenience. With 7 bedrms + open den, including serene primary suite with spa-style ensuite, there's room for the whole family. The legal 2-bedrm suite with separate entrance, kitchen, bath, and laundry is perfect as mortgage helper or for extended family. Features incld radiant in-floor heating, A/C, HRV, and media rm. Close to top schools, prks, beaches & shopping. (id:60626)
Interlink Realty
1467 W 58th Avenue
Vancouver, British Columbia
BEAUTIFUL UPDATED CHARMING CHARACTER HOME IN MOST PRESTIGIOUS SOUTH GRANVILLE LOCATION. Tastefully renovated home over 3,000 sq.ft. sits on a huge level lot 50 x 132.5 (6,625 sq.ft.) with SOUTH FACING. Total 6 bedrooms, 3 baths, entertaining sized living & dining room, gourmet kitchen with Stainless Steel Appliances plus center island. New paints, newer hardwood floor, newer carpets and tile thru out, newer bathrooms. Basement with 2 or 3 bedrooms can be easily turn into a suite as mortgage helper. CLOSE TO CHURCHILL HIGH SCHOOL WITH IB PROGRAM, DAVID LLOYD GEORGE ELEMENTARY SCHOOL, LANGARA COLLEGE, YORK HOUSE, CROFTON & ST. GEORGE'S PRIVATE SCHOOL, UBC, SHOPPING & RICHMOND. EXCELLENT HOLDING PROPERTY FOR INVESTOR OR BUILDER. MUST SEE ! (id:60626)
RE/MAX Select Properties
3531 Rosamond Avenue
Richmond, British Columbia
Situated in the highly sought-after Seafair neighborhood, this home offers a peaceful, family-friendly atmosphere. The South facing lot ensures an abundance of natural light throughout the day. Soaring ceilings in the living and dining areas create an impressive sense of openness and space. Extensive renovations were completed in 2024, including a brand-new kitchen, all new appliances, upgraded security system, and fresh paint inside and on the exterior deck, new tile flooring and much more. The main floor features a dedicated office and a versatile recreation room - ideal for work, play, or entertainment. Upstairs, you'll find four spacious bedrooms, including a luxurious primary suite with its own private balcony. (id:60626)
Laboutique Realty
17 Red Giant Street
Richmond Hill, Ontario
A Brand-New, Never-Lived-In Residence! Welcome To 17 Red Giant Street (Regal Crest - Mira Loft Elevation B), An Exquisite 3-Storey Detached Home Nestled In The Highly Sought-After Observatory Hill Community. All Appliances & Fixtures Are Completely New And Have Never Been Used, Offering A Pristine, Move-In-Ready Home. This 4 Bedroom, 6 Bathroom Home Features Over 5,000 Sq. Ft. Of Elegant Living Space, Showcasing The Perfect Blend Of Modern Sophistication, Comfort, And Style. $450K Spent On Premium Upgrades, Please See Attached Feature Sheet For More Information. Step Inside To A Grand Foyer With Soaring 20' Ceilings, Setting The Tone For The Luxury That Unfolds Throughout. The Main Floor Boasts 10' Ceilings, The Living Room Creates A Warm & Inviting Atmosphere. The Formal Dining Room Provides A Refined Setting, Perfect For Hosting Family & Friends. The Gourmet Kitchen Is A Chef's Dream, Featuring High-End Stainless-Steel Appliances, Sleek Cabinetry, Quartz Countertop, Backsplash, & Waterfall Center Island That Flows Seamlessly Into The Breakfast Area With A Walk-Out To The Backyard. The Spacious Family Room With A Coffered Ceiling, Fireplace, And Large Windows Overlooking The Backyard Offers A Cozy Space For Relaxation And Gatherings. On The 9' Ceilings 2nd Floor, Discover Four Generously Sized Bedrooms, Each With Its Own Ensuite Bathroom And Large Closet, Ensuring Privacy And Convenience For Every Family Member. The Primary Retreat Is A True Sanctuary, Boasting A Spa-Like 5-Piece Ensuite, Walk-In Closet, And Large Windows That Fill The Space With Natural Light. The 3rd Floor Features A Bright And Versatile Loft With A Walk-Out To The Balcony & A 3-Piece Bathroom, Ideal For Transforming Into A Children's Playroom, Home Office, Or Personal Fitness Studio. Located Just Minutes From Hwy 404 & 407, Top-Ranked Bayview Secondary School, Hillcrest Mall, Restaurants, Grocery Stores, Parks, And More! (id:60626)
Bay Street Integrity Realty Inc.
2765 E 27th Avenue
Vancouver, British Columbia
This modern home in Renfrew Heights offers an elegant blend of design and functionality. Three bedrooms, a theatre room in the main home with high-end finishes throughout. A sophisticated open-concept kitchen, 4 full luxurious bathrooms, and designer details make this home truly special. The second-floor master suite boasts bright mountain vistas and tranquility, complemented by two additional bedrooms ideal for family. A third-floor ROOFTOP DECK beckons for mountain gazing or starlit gatherings, soak in breathtaking views of snow-capped mountains-perfect for unwinding at sunrise or sunset. Additionally, a 2-bedroom legal suite and 1-bedroom, 1 bath laneway provide exceptional income potential. Open parking, A/C, radiant heated floors & remaining 2-5-10 warranty, this house has it all! (id:60626)
Keller Williams Ocean Realty Vancentral
20077 Fernridge Crescent
Langley, British Columbia
A true 1.5+ Acres SUBDIVIDABLE PERFECT RECTANGULAR LOT (NOT IN ALR) of ESTATE SUBDIVIDABLE in BROOKSWOOD DEVELOPMENT area of Langley! The Fernridge Neighbourhood Plan (NCP)designation is for 10,000 SF. lots. See attached Fern NCP (check w/City) CLEAN TITLE-NO CREEKS, EASEMENTS OR RIGHT OF WAYS.This massive 5,000+Sq. Ft well planned house was RENOVATED in 2013.The outdoor oasis offering RESORT style amenities is a perfect setting for relaxation & entertainment-new SALTWATER SWIMMING POOL,WATERFALL,CONCRETE PATIO & HOT TUB w/auto-roof cover,CABANA BAR & BBQ area.Central location-1 min drive to SOUTH LANGLEY CHURCH,4 mins to Glenwood Elem,10 mins to Brookswood&HD Sanford High Schools,mins away from shopping.ENJOY luxury living for now and invest in a great property with DEVELOPMENT POTENTIAL. (id:60626)
Exp Realty Of Canada Inc.
8416 13th Avenue
Burnaby, British Columbia
Welcome to this luxury home in East Burnaby, situated on a 8350sqft lot with 7 beds, 7 full baths, & 2 half baths. Gourmet kitchen boasts S/S JennAir appliances, a pot filler, & a large spice kitchen, while features like surround sound, central A/C & full security system ensure comfort & convenience. Enjoy generous deck with built-in fireplace, fully fenced yard perfect for entertaining, back lane access, detached 2-car garage& parking for 6 more cars. Two 1-bedroom suites offer great mortgage helpers. Located across from George H. Leaf Park & near Robert Burnaby Park, Metrotown, Safeway, Choices Market, Walmart& Edmonds Community Centre, with quick access to Hwy 1 & the Pattullo Bridge for easy commuting. School catchments are Second Street Elementary & Cariboo Hill Secondary. Call now to view! (id:60626)
Luxmore Realty
5267 Aspen Drive
West Vancouver, British Columbia
Beautifully updated and maintained this unique detached Sahalee home has breathtaking southwest views of Howe Sound and Bowen Island. One of only two similar floor plans and perfectly positioned on a completely private 10,000sf lot adjacent to a picturesque rock bluff to ensure a tranquil and sunlit retreat. Elegant interior with vaulted ceilings, gourmet kitchen with a charming breakfast area, two spacious primary suites on two different levels each with private ensuites plus a cozy den or home office. An incredible one of a kind residence with over 700sf of beautiful decks, air conditioning, double car garage and ample storage making it the perfect home for those wanting to downsize without compromise and all within a short walk to the shops of "Someplace Special"...absolutely perfect! (id:60626)
Royal LePage Sussex
160 White Pines Drive
Burlington, Ontario
Enjoy this stunning custom built bungalow with over 6000 sqft of total living area located steps to the lake. No expense has been spared with the modern design and high quality finishes. The spacious layout provides a dining room which leads into the butler pantry and exquisite open concept kitchen / living room that will not disappoint. The primary bedroom has peaked vaulted ceilings with ensuite. The 2nd bedroom, 3 piece bath & 3rd bedroom /den/office area round off the main floor. The Lower level is completely finished with an enormous Rec / Bar / Party room, that will accommodate all the entertaining you heart desires. Other basement features include: an additional bedroom, a theatre, a gym area, 4 piece bathroom and a walkup from the basement to the backyard. The garage with inside access has space for 2 cars with plenty of room left for storage. (id:60626)
Exp Realty
5112a 50 Avenue
Bonnyville, Alberta
WELL-MAINTANINED CAR WASH. 8 WAND WASH BAYS, 2 AUTOMATIC BAYS AND 1 RV BAY. EASY TO OPERATE WITH LOW OVERHEAD AND STRONG PROFITABILITY. EXCELLENT LOCATION IN A DESIRABLE AND THRIVING TOWN. BUILDING SIZE IS 10,165 SQ FT. (id:60626)
Cir Realty
4119 Sundance Drive
Sun Peaks, British Columbia
This landscaped slope side mountain home offers the ultimate ski-in, ski-out convenience as one of the best locations on the mountain, Sundance Estates. Superior design and finishing with quality construction, with extensive use of stone, granite, hardwood and tile. This spectacular home radiates warmth and intimacy with the most incredible setting in Sun Peaks and presents and exceptional opportunity to own one of the very best in resort living. Some of the features include soaring windows, radiant in floor heat, HRV, games room, inviting hot tub, oversized double car garage and beautiful sundeck directly off the kitchen which fronts right onto the ski run. With its warm woods, natural light, and all-encompassing mountain views, this mountain retreat is warm and cozy while accommodating a crowd. In addition to 4 bedrooms, plus den, there is a self-contained two-bedroom legal suite that can be rented or used for guests and family. From the village you can get onto the lift and step off at home directly into your private ski room. It doesn't get any easier. This home is made for entertaining, built with pride and is ready for you and your family. (id:60626)
RE/MAX Alpine Resort Realty Corp.
117 Arjay Crescent
Toronto, Ontario
Welcome to prestigious Arjay Crescent, nestled in Toronto's elite Bridle Path community (C12). Set on grand 70 x 210 foot south-facing lot, this rare offering is surrounded by some of the city's most luxurious estate homes. Whether you choose to renovate or build new, the possibilities are endless on this expansive property. Just minutes from top private schools including Crescent, TFS, and Havergal, and close to the renowned Granite Club, this coveted location offers a lifestyle of distinction. Enjoy easy access to Bayview, the DVP, and all the amenities that make this one of Toronto's most desirable neighbourhoods. (id:60626)
Keller Williams Empowered Realty
160 White Pines Drive
Burlington, Ontario
Enjoy this stunning custom built bungalow with over 6000 sqft of total living area located steps to the lake. No expense has been spared with the modern design and high quality finishes. The spacious layout provides a dining room which leads into the butler pantry and exquisite open concept kitchen / living room that will not disappoint. The primary bedroom has peaked vaulted ceilings with ensuite. The 2nd bedroom, 3 piece bath & 3rd bedroom /den/office area round off the main floor. The Lower level is completely finished with an enormous Rec / Bar / Party room, that will accommodate all the entertaining you heart desires. Other basement features include: an additional bedroom, a theatre, a gym area, 4 piece bathroom and a walkup from the basement to the backyard. The garage with inside access has space for 2 cars with plenty of room left for storage. (id:60626)
Exp Realty
2848 W 20th Avenue
Vancouver, British Columbia
Beautifully maintained home, located in a highly sought-after ARBUTUS area. Situated on a 40x122 lot, this residence showcases granite counters & cabinetry, S/S kitchen appliances, natural lighting from multiple skylights, radiant heating, HRV air exchanger, gas fireplace, relaxing jacuzzi shower tub, EV Charger, tankless water heater and 3 car garage. Located: Quieter side, not facing main road. FEATURES: 5 generously sized bedrooms, office room, 4 baths, separate BASEMENT ENTRANCE. Prime location: Just mins from Carnarvon and Trafalgar Park, Choices Markets, Safeway, cafes, retail shops, restaurants, and easy access to Public Transportation & UBC. SCHOOL CATCHMENT: Carnarvon Elementary and Prince of Wales Secondary. (id:60626)
1ne Collective Realty Inc.
30 Bobwhite Crescent
Toronto, Ontario
Stunning home on a premium ravine lot in the prestigious St. Andrew-Windfields enclave. This elegant 5+1 bedroom, 5-bathroom residence offers over 4,700 sq. ft. above grade with a layout designed for both family comfort and sophisticated entertaining. Situated on a large premium 69 x 128 ft lot and widens To 113 Ft. In The Rear. Backing onto lush ravine views , it combines space, prestige, and natural beauty. Highlights include spacious principal rooms with Sitting Room, a main floor office, direct garage access, and a sun-filled family room overlooking the ravine. The primary retreat features a sitting area and oversized spa-inspired ensuite, creating a true private sanctuary. The finished lower level adds a versatile recreation room, extra bedroom, and abundant storage perfect for in-laws, guests, or a nanny suite.Additional features include central vacuum, irrigation system, and dual furnaces for year-round comfort. With a 2-car garage plus 4-car driveway, this home is ideally located near parks, trails, York Mills & Bayview, transit, Hwy 401, and top schools including Dunlace P.S. , Windfields M.S. and York Mills C.I. A rare opportunity to secure a ravine lot in one of Toronto's most prestigious neighbourhoods. (id:60626)
Homelife Landmark Realty Inc.
411 47 Avenue Sw
Calgary, Alberta
Experience refined contemporary living in this exceptional Elboya residence, offering over 4,700 square feet of luxurious space designed for comfort and style. This sophisticated home features 5 bedrooms, 3.5 bathrooms, and a south-facing backyard with a covered deck—all set along a beautiful tree-lined street. The main level impresses with 10-foot ceilings and exotic walnut hardwood floors, complemented by a bright formal dining room, private office, and inviting family room. The chef-inspired kitchen showcases Miele appliances, a large island with quartz countertops, custom cabinetry, a spacious butler’s pantry, and premium Riobel and Brizo fixtures.Upstairs, the expansive primary suite is a true retreat, featuring a stunning dressing room and a spa-like ensuite with heated floors, dual sinks, a freestanding tub, and a luxurious walk-in shower. Three additional bedrooms with generous walk-in closets, a laundry room, loft area, and bonus room complete the upper level. The lower level is designed for both relaxation and entertainment, offering in-floor heating, a theatre room, guest quarters, a steam shower, recreation area, and wine room.Outside, enjoy a beautifully landscaped garden, and your own private oasis with a relaxing hot tub and lounge area. A triple detached garage provides ample space for vehicles and storage. Perfectly situated near Elboya Park, top-rated schools, and boutique shopping, this remarkable home blends modern elegance with everyday convenience—a must-see property in one of Calgary’s most desirable neighbourhoods. Click on the virtual tour or book your showing today. (id:60626)
Real Broker
3975 Munn Rd
Highlands, British Columbia
Privacy abounds on this rare & remarkable opportunity to own 42.51 acres in the tranquil Eastern Highlands. Large, elevated building site on a mossy hill, breathtaking 360 panoramic views & a front seat to aviation observation with 253.31m of elevation. From this vantage point, enjoy the Victoria skyline, snow-capped Olympic Mountain range, the San Juan & Gulf Islands & the straits of Juan de Fuca. With power, well & driveway already in place, the groundwork is laid for creating your dream home with endless possibilities. The land also boasts an extensive trail system, connecting to Stewart Mtn, Mt. Work & Thetis Lake trails, perfect for extended outdoor adventures. Zoning is Rural 4, allowing for a single family home & home based businesses, agriculture & accessory uses. This natural acreage includes a well built 1993 barn with ample ground-level storage. Set in a rural environment but a quick drive to all amenities (including a major hospital) ideal blend of privacy & convenience. (id:60626)
Sotheby's International Realty Canada
8050 Columbia Street
Vancouver, British Columbia
Developer & Investor Alert - Prime Land Assembly Opportunity on Cambie Corridor! Don´t miss this rare opportunity to acquire a 3-lot land assembly totalling 15,022 SQFT in the heart of the Cambie Corridor. This prime location is just a short walk to Marine Drive Canada Line Station, Marine Gateway shopping complex, Winona Park, Langara College, and Langara Golf Course. Development Potential: Ideal for a 6-storey residential apartment project with a potential density of 2.5-3.0 FSR, located in a Transit-Oriented Development Area. Convenient access to transit and key amenities makes this an exceptional development site. This is a land value-only opportunity, sold as part of a land assembly. Call now to secure this prime investment! (id:60626)
RE/MAX Crest Realty
4509 25 Avenue
Vernon, British Columbia
FOR SALE: Income-Producing Industrial Facility with Retail & Warehouse Components at 6% CAP RATE. An exceptional opportunity to acquire a 12,495 sq. ft. light industrial facility on a full one-acre site in Vernon, BC. This concrete block building features a functional, segmented interior with excellent utility for a wide range of users—from warehousing and light manufacturing to retail distribution and trades. Office/Lunchroom Area: Wood-framed and metal-clad, finished interior. Retail/Showroom Area: Heated and air-conditioned. Warehouse Space: 3 bay doors, 3 mezzanines, concrete flooring, and 14' ceilings. Insulated Shop Area: Separate access with dedicated bay door; heated and secure. Rear Yard Storage Area: Open-air space at the rear for outdoor equipment or material storage. Roof: Torch-on membrane roof, replaced in sections over the past 3–7 years, Doors: 4 x 14’ overhead warehouse bay doors, electrical: 200 Amp 3-phase power service. Multiple access points and a flexible layout, the building can accommodate one or multiple tenants or be tailored to an owner-user's operation. Whether you're an investor looking for stable light industrial income or an end-user seeking operational efficiency with expansion potential, this property offers a compelling mix of location, functionality, and income. The current owner is flexible—can remain in place or vacate with proper notice. Business NOT for sale only the Property. (id:60626)
Business Finders Canada
21 Block Unit# 4
Oakville, Ontario
Nestled in an immensely desired mature pocket of Old Oakville, this exclusive Fernbrook development, aptly named Lifestyles at South East Oakville, offers the ease, convenience and allure of new while honouring the tradition of a well-established neighbourhood. A selection of distinct models, each magnificently crafted, with spacious layouts, heightened ceilings and thoughtful distinctions between entertaining and contemporary gathering spaces. A true exhibit of flawless design and impeccable taste. The Arlington; 3,677 sqft of finished space, 3 beds, 3 full baths + 2 half baths, this model includes 622 FIN sqft in the LL. A few optional layouts ground + upper. Garage w/interior access to mudroom, ground floor laundry, walk-in closet, full bath + family room w/French door to rear yard. A private elevator services all levels. Quality finishes are evident; with 10 ceilings on the main, 9 on the ground & upper levels. Large glazing throughout, glass sliders to both rear terraces & front terrace. Quality millwork & flooring choices. Customize stone for kitchen & baths, gas fireplace, central vacuum, recessed LED pot lights & smart home wiring. Chefs kitchen w/top appliances, dedicated breakfast, overlooking great room. Primary retreat impresses with large dressing, private terrace & spa bath. No detail or comfort will be overlooked, with high efficiency HVAC, low flow Toto lavatories, high R-value insulation, including fully drywalled, primed & gas proofed garage interiors. Expansive outdoor spaces; three terraces & a full rear yard. Perfectly positioned within a canopy of century old trees, a stones throw to the state-of-the-art Oakville Trafalgar Community Centre and a short walk to Oakvilles downtown core, harbour and lakeside parks. This is a landmark exclusive development in one of Canadas most exclusive communities. Only a handful of townhomes left. Full Tarion warranty. Occupation estimated summer 2026. (id:60626)
Century 21 Miller Real Estate Ltd.
2320 Highway 117
Lake Of Bays, Ontario
Discover Your Dream Muskoka Retreat! Welcome to this one-of-a-kind 5 bedroom, 5 bathroom 120ft x 80ft compound, nestled on over 8 acres of pristine land in Lake of Bays, perfectly located just minutes away from the charming town of Baysville, where you can easily dock your boat and enjoy Muskoka's second largest lake! This stunning property offers a unique blend of hobby farm potential and live/work opportunities in the heart of beautiful Muskoka, only a short drive from Bracebridge and Huntsville. Highlights include: A serene 0.5 acre pond fed by fresh natural springs, all framed by a breathtaking granite backdrop, 26Kw backup generator ensuring your comfort with auto on/off capability, cozy, energy-efficient in-floor heating powered by two 200k NTI boilers with state-of-the-art floor sensors and zoning controls, an impressive 9,000 Sq/ft Unilock patio featuring a built-in BBQ, perfect for entertaining! Inside the luxury continues with a gorgeous interior. Step inside to find a grand open-concept layout with towering 45-foot ceilings, complemented by an exquisite chefs kitchen equipped with triple ovens, a professional gas stove, and an oversized fridge/freezer - all anchored by a massive kitchen island! The primary suite offers a personal sanctuary with a fireplace, walk-in closet, and a spa-like bathroom featuring a freestanding tub overlooking natures beauty. Plus, there's a wheelchair accessible main floor bedroom/ensuite for convenience! Additional Features: 3 industrial garage doors for easy access to your workspace, a sophisticated camera system for peace of mind, and two cellular boosters ensuring crystal-clear LTE, Starlink internet with impressive speeds of 200 down and 50 up, keeping you connected while you enjoy your private trails and every outdoor adventure! Whether you are seeking a peaceful retreat or a dynamic living-work space, this property is tailored for both leisure and productivity! Don't miss the chance to experience this slice of paradise! (id:60626)
RE/MAX Professionals Inc.
2320 Highway 117
Lake Of Bays, Ontario
Discover Your Dream Muskoka Retreat! Welcome to this one-of-a-kind 5 bedroom, 5 bathroom 120ft x 80ft compound, nestled on over 8 acres of pristine land in Lake of Bays, perfectly located just minutes away from the charming town of Baysville, where you can easily dock your boat and enjoy Muskoka's second largest lake! This stunning property offers a unique blend of hobby farm potential and live/work opportunities in the heart of beautiful Muskoka, only a short drive from Bracebridge and Huntsville. Highlights include: A serene 0.5 acre pond fed by fresh natural springs, all framed by a breathtaking granite backdrop, 26Kw backup generator ensuring your comfort with auto on/off capability, cozy, energy-efficient in-floor heating powered by two 200k NTI boilers with state-of-the-art floor sensors and zoning controls, an impressive 9,000 Sq/ft Unilock patio featuring a built-in BBQ, perfect for entertaining! Inside the luxury continues with a gorgeous interior. Step inside to find a grand open-concept layout with towering 45-foot ceilings, complemented by an exquisite chefs kitchen equipped with triple ovens, a professional gas stove, and an oversized fridge/freezer - all anchored by a massive kitchen island! The primary suite offers a personal sanctuary with a fireplace, walk-in closet, and a spa-like bathroom featuring a freestanding tub overlooking natures beauty. Plus, there's a wheelchair accessible main floor bedroom/ensuite for convenience! Additional Features: 3 industrial garage doors for easy access to your workspace, a sophisticated camera system for peace of mind, and two cellular boosters ensuring crystal-clear LTE, Starlink internet with impressive speeds of 200 down and 50 up, keeping you connected while you enjoy your private trails and every outdoor adventure! Whether you are seeking a peaceful retreat or a dynamic living-work space, this property is tailored for both leisure and productivity! Don't miss the chance to experience this slice of paradise! (id:60626)
RE/MAX Professionals Inc.
82 Oriole Road
Toronto, Ontario
A rare and much desired condominium townhouse at the renowned Lonsdale! approx 3400 sq feet plus 1975 sq feet lower level of elegant space to create your personal vision! 2+1 bedrooms, dressing area in Primary bedroom. Main floor has soaring ceilings with living room dining room and family room. Large eat-in kitchen with walk out to west facing large patio. The garage is an oversized double with direct access into the home. This is the one you have been waiting for. (id:60626)
Forest Hill Real Estate Inc.
902 - 455 Wellington Street W
Toronto, Ontario
Tridel at The Well Signature Series is a triumph of design. Located on Wellington Street West,this luxury boutique condo rises 14 storeys and overlooks the grand promenade below, blending the towering modernity with the street's historic facade below. Impressive designs with top ofthe line features & finishes. Tridel Connect, Smart Home Technology. Most ambitious mixed-use community in Downtown Toronto. Move In Ready! (id:60626)
Del Realty Incorporated
2021 Saseenos Rd
Sooke, British Columbia
Set on 1.2 pristine acres in one of South Vancouver Island’s most coveted enclaves, this exceptional property offers privacy, natural beauty, and refined coastal living with panoramic southern ocean and mountain views, elegant entertaining spaces, and unmatched versatility. The estate features seven bedrooms, including a lofted suite above the two-car garage, providing ample space for family, guests, or income potential, as well as a charming detached cottage which currently generates over $100,000+ annually. Entering through the gates, a winding driveway passes lush gardens with vibrant fruit trees, flourishing vegetable beds, a greenhouse, and a well-tended chicken coop, all nestled among mature trees and hedges before revealing the home. Inside, sweeping south-facing ocean vistas fill the principal rooms with natural light and shimmering views of the coastline beyond. The main residence is thoughtfully designed with an open-concept living and dining area anchored by a gourmet kitchen, creating an ideal setting for relaxed family moments and refined gatherings. The crown jewel is the primary suite, offering over 900 square feet of serene comfort with vaulted ceilings, a cozy fireplace, a generous walk-in closet, a beautifully appointed ensuite, and a private 471 square foot deck overlooking the water, perfect for quiet reflection. For the outdoor entertainer, more than 3,400 square feet of patio and deck space including two covered fireplace areas invites you to savour the ever-changing seascape in comfort. A private dock provides direct shoreline access, a distinctive feature in this prestigious setting. An irreplaceable offering that must be seen to be appreciated. (id:60626)
The Agency
325 Helen Lawson Lane
Oakville, Ontario
Nestled in an immensely desired mature pocket of Old Oakville, this exclusive Fernbrook development, aptly named Lifestyles at South East Oakville, offers the ease, convenience and allure of new while honouring the tradition of a well-established neighbourhood. A selection of distinct models, each magnificently crafted, with spacious layouts, heightened ceilings and thoughtful distinctions between entertaining and contemporary gathering spaces. A true exhibit of flawless design and impeccable taste. The Arlington; 3,677 sqft of finished space, 3 beds, 3 full baths + 2 half baths, this model includes 622 FIN sqft in the LL. A few optional layouts ground + upper. Garage w/interior access to mudroom, ground floor laundry, walk-in closet, full bath + family room w/French door to rear yard. A private elevator services all levels. Quality finishes are evident; with 10 ceilings on the main, 9 on the ground & upper levels. Large glazing throughout, glass sliders to both rear terraces & front terrace. Quality millwork & flooring choices. Customize stone for kitchen & baths, gas fireplace, central vacuum, recessed LED pot lights & smart home wiring. Chefs kitchen w/top appliances, dedicated breakfast, overlooking great room. Primary retreat impresses with large dressing, private terrace & spa bath. No detail or comfort will be overlooked, with high efficiency HVAC, low flow Toto lavatories, high R-value insulation, including fully drywalled, primed & gas proofed garage interiors. Expansive outdoor spaces; three terraces & a full rear yard. Perfectly positioned within a canopy of century old trees, a stones throw to the state-of-the-art Oakville Trafalgar Community Centre and a short walk to Oakvilles downtown core, harbour and lakeside parks. This is a landmark exclusive development in one of Canadas most exclusive communities. Only a handful of townhomes left. Full Tarion warranty. Occupation estimated summer 2026. (id:60626)
Century 21 Miller Real Estate Ltd.
1 - 1763 North Muldrew Lake Road
Gravenhurst, Ontario
Set against the backdrop of breathtaking wide-open lake views, this stunning post-and-beam square cut cottage captures the essence of Muskoka living. The deep, clear waterfront invites endless days on the water, with a large dock offering abundant space for lounging, entertaining, and docking multiple boats. Enjoy all-day sun and spectacular sunsets from this private, terraced and beautifully landscaped property, complete with a fire pit perfectly positioned to take in the evening glow over the lake. Enjoyed as a 5-bedroom retreat plus a bunkie for overflow guests, the cottage blends rustic elegance with modern luxury. The heart of the home is a custom-updated kitchen featuring a generous island and premium finishes-ideal for gathering with family and friends. Soaring vaulted ceilings and open second-floor sight lines enhance the airy living space, anchored by a grand stone wood-burning fireplace. The main-floor primary suite offers a serene escape with walkout access to the deck and a spa-inspired ensuite, while the Muskoka room and wrap-around covered deck provide seamless indoor-outdoor enjoyment in every season.The property also includes a spacious two-car garage with a unique workout area overlooking the water and an upper-level entertainment space complete with a golf simulator, perfect for year-round recreation. Private, peaceful, and designed for effortless relaxation and fun, this exceptional Muskoka cottage embodies the best of lakeside luxury living. (id:60626)
Chestnut Park Real Estate
840 Richmond Street W
Toronto, Ontario
Ultra Luxurious CustomBuilt Home in 2016. A Fully Detached 2766Sf Luxury Sanctuary In The Centre Of Queen St. West, Clad In Artisanal Steels, Canadian Masonry, Warm Woods And Natural Stone. The Home Considers Our Everyday Needs, Offers Living Spaces That Are Open And Beautiful, Yet Practical. Sleeping Spaces Are Private And Proportional. All Four Levels Of The Home Are Unique And Inviting, Large Windows, Rich Walnut Millwork, And Warm White Oak Floors Make It A Warm Inviting Home. (id:60626)
Real One Realty Inc.
467 W Kings Road
North Vancouver, British Columbia
Rare find gorgeous must-see 3 full lvl home in an amazing area of N.Vancouver.Easy to stroll to Parks,trails,Delbrook Recreation Centres, shopping& schools. This lovely home fits 2 families. A nice wide entrance easy for wheelchair access.7 bedrooms with large deep closets. Quality finishings, 2 beautiful gas fireplaces, 2 full kitchens, stainless steel appliances in the main kitchen with a pro gas range.8" high ceiling basement has an in-law suite with a full kitchen & separate entrance. Extensive use of stone for flooring & staircases throughout all 3 lvls, Quality hardwood flooring for Living room, Dining & all bedrooms on top flr. A covered sundeck & a large garden good for growing vegetables, plus a large space for entertainment.2-car garage with side stone paving passage. Call today. (id:60626)
Sutton Group-West Coast Realty
L302 1550 Coal Harbour Quay
Vancouver, British Columbia
INCREDIBLE LOCATION right in the heart of COAL HARBOUR with BEAUTIFUL OCEAN AND MOUNTAIN VIEWS. This AMAZING WATERFRONT residence boasting nearly 2000 sqft of living space with everything life has to offer at your fingertips. Cardaros restaurant across the street, miles and miles of walking on the seawall, own your own boat with your marina slip right next door, electric bike for miles. Meticulously maintained by its original owners with 4 wonderful bedrooms including a beautiful primary w/spa-like ensuite, elegant welcoming entrance foyer, cozy gas FP, soaring ceilings thrughout, great patio enjoying the outside ALL YEAR LONG. (id:60626)
The Partners Real Estate
3038 167b Street
Surrey, British Columbia
Stunning custom designed home in April Creek of Grandview Heights, with over 10,000 sq ft lot and almost 5,000 sq ft of luxury living space. Open concept floor plan with large picture windows. The gourmet chefs kitchen and wok kitchen with hi-end appliances and cabinetry. Features spacious 4 bedrooms, all with their own ensuite. Master bedroom facing south east. Full finished basement boasts a two bedroom legal suite, and a gym room, steam shower, wine cellar, media or flex area. Walking distance to golf course. Close to shopping centre, new high school, community centre, etc. (id:60626)
RE/MAX Crest Realty
3175 Benbow Road
West Vancouver, British Columbia
Experience luxury living in this beautifully updated Westmount estate, where stunning ocean vistas meet refined design. Exceptional Westmount home with ocean views on a rare 18,355 sq.ft. lot. This renovated 4-bedroom house offers 2,836 sq.ft. of bright living space with a modern kitchen, two fireplaces, and French doors opening to sunny terraces. Beautiful gardens and a creek create a peaceful setting. Updated in 2017 with new floors, windows, bathrooms, and roof. Great location near top schools and Benbow Park. Open house on Sun 2-4pm, Oct. 19th (id:60626)
Sutton Group-West Coast Realty
4477 Wallace Street
Vancouver, British Columbia
Discover this brand-new 2,200 sq. ft. custom duplex in the heart of Vancouver´s coveted Dunbar neighborhood. Designed for modern living, this home blends sleek contemporary style with exceptional craftsmanship-from wide-plank hardwood floors and European triple-glazed windows to custom oversized interior doors. The open-concept main floor is flooded with sunlight, perfect for family time and entertaining. A chef´s kitchen with Italian-inspired millwork, Miele appliances, and Taj Mahal quartzite stone makes every meal a luxury experience. Upstairs, 3 bedrooms with private ensuites feature custom millwork and spa-inspired bathrooms, while the lower level offers a 2-bedroom rental suite for versatility. Lord Kitchener, Lord Byng, St. George´s School, Pacific Spirit Park, Shops and much more! (id:60626)
Macdonald Platinum Marketing Ltd.
3660 Granville Avenue
Richmond, British Columbia
Beautifully maintained Luxury Home! West of No.1 rd, located at the end of Granville Ave. Classic Italian interior design with extremely well maintained inside and out. High ceilings grace the Living room, while spacious Wok Kitchen features custom white cabinets and granite counter tops. With 7 Bedrooms and 7 bathrooms can contain huge families and multi generations. Detailed woodwork crown moldings and stairs rails; Features includes radiant heating, triple garage & an indoor family sized hot tub & sauna. Walking distance to Quilchena golf course, schools and terra nova shopping center. Open house: Sun Nov 02, 2-4pm (id:60626)
RE/MAX Crest Realty
1076 Park Drive
Vancouver, British Columbia
Unbeatable price! Custom built modern design luxury home completed in 2019 that will make the next owner proud - no expense was spared and top quality materials used throughout including Italian stone, cabinets, marble kitchen counters. Asko washer/dryer, quality oak flooring throughout, high ceilings with oversized windows to welcome in natural lighting, 3 exquisitely designed and featured bathrooms, a thoughtful layout with 3 large bedrooms upstairs including a show room quality master bedroom. The roof top of course has a spectacular deck for entertaining or private relaxation. The kicker is a separate garden suite with one bedroom and kitchen designed and equipped with the same level of care and attention to detail! Convenient location minutes to Kerrisdale´s shopping, the airport, UBC and within the David Lloyd George Elementary and Churchill Secondary catchments; a short drive to St George´s/Crofton. Open house: Oct 18, 2025 (Sat) :2:00 Pm-4 Pm (id:60626)
Oakwyn Realty Ltd.

