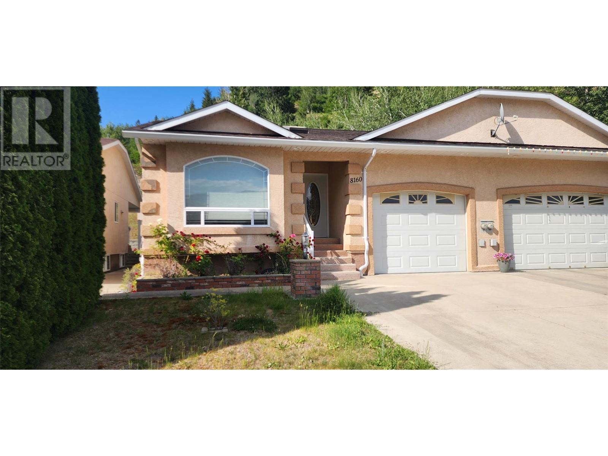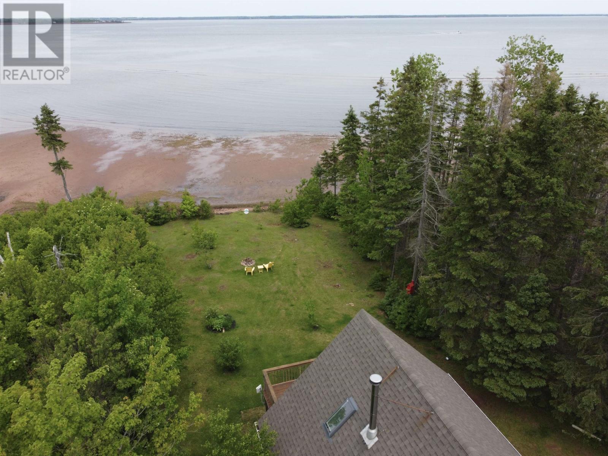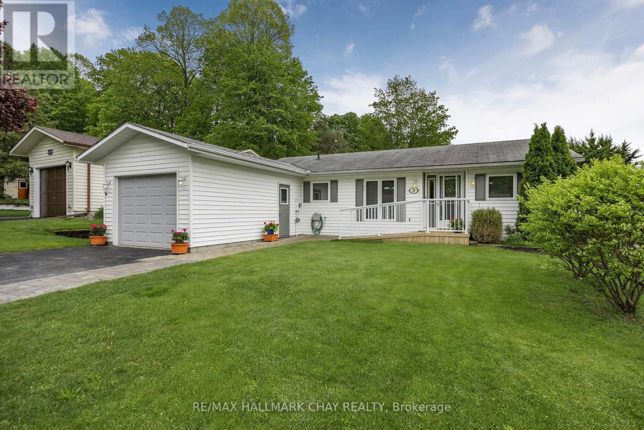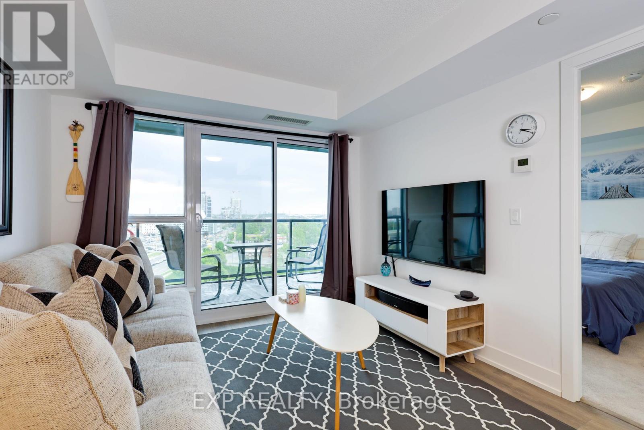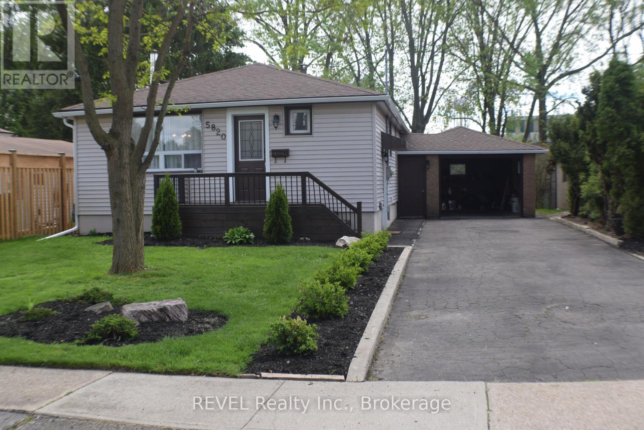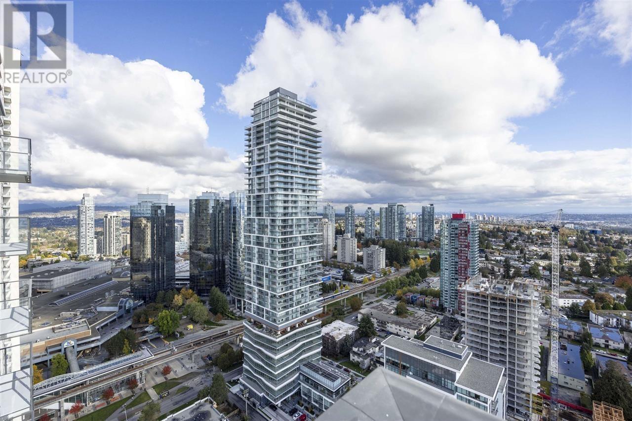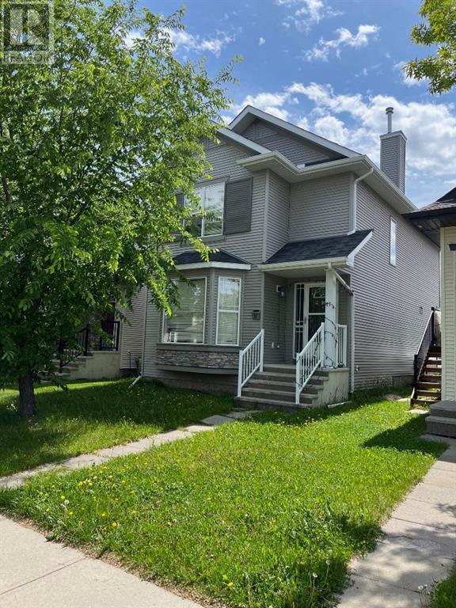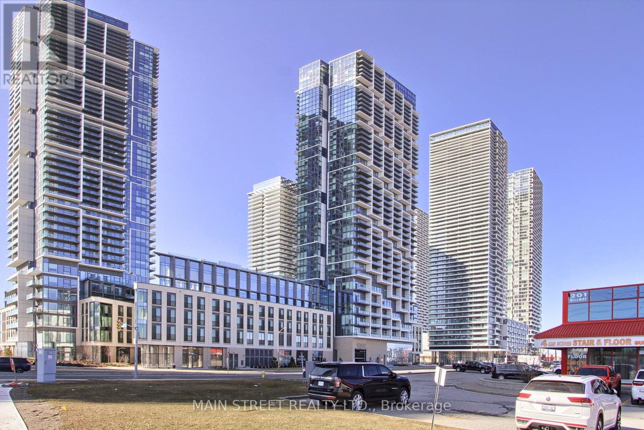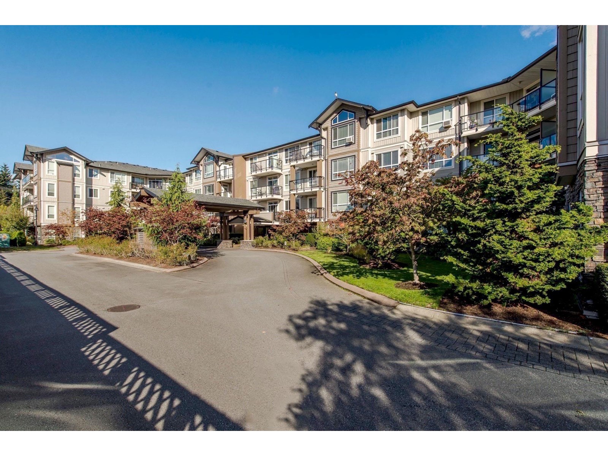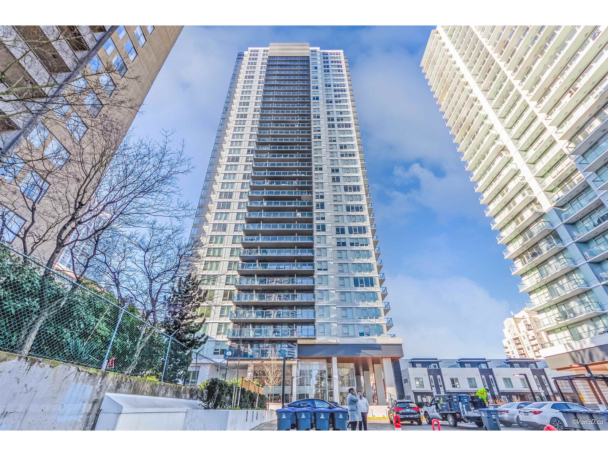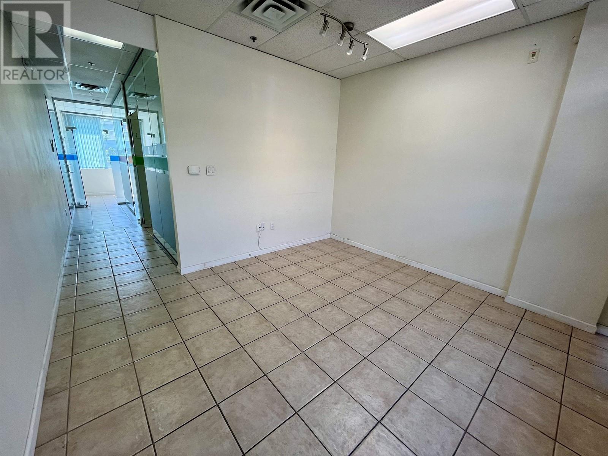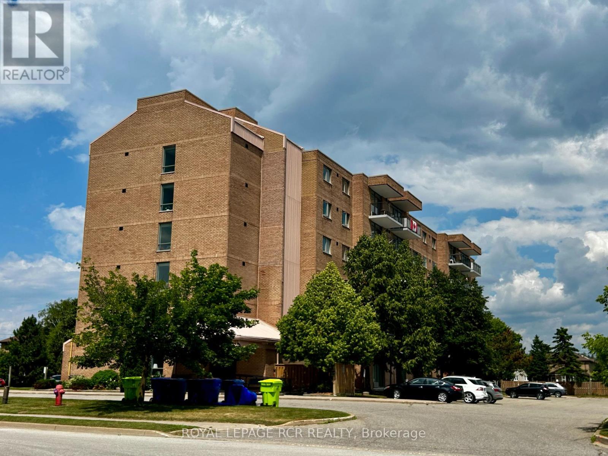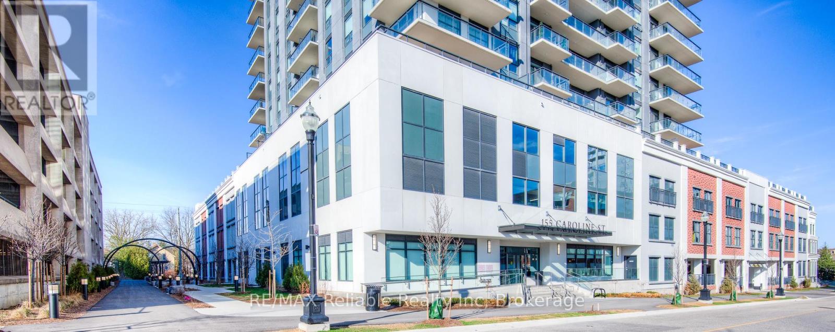3605 13438 Central Avenue
Surrey, British Columbia
Welcome to the exclusive "Prime on the Plaza". This Sub-Penthouse is located in the heart of University Drive. Steps from the SFU/KPU Campus, City Central Library and Two Skytrain Stations. Positioned on the corner of the 36th floor (North West View) offering breathtaking skyline, mountain and water views. This bright, open concept Unit features 2 Beds 1 Bath w/ 9' ceilings, murphy wall beds, engineered hardwood flooring, in-suite laundry and an uber modern kitchen w/ quartz counters & S/S appliances. 1 underground parking space w/ a spacious storage locker. One of the few Units in the development w/ exclusive access to the awe inspiring private roof top deck and amenities room. Call to confirm your private viewing today ! ***Open House, July 27th, Sunday, From 2-4 PM *** (id:60626)
Royal LePage Global Force Realty
8160 Devito Drive
Trail, British Columbia
OPEN HOUSE Sunday July 13 1:00pm to 3:00pm If you're looking to downsize, this duplex is definitely worth a look. Ideal for families, empty nesters, professionals, and anyone seeking a tranquil, low-maintenance living environment.The home features three spacious bdrms and a large living area in the lower level, accommodating various living arrangements, along with 3 full bthrms. The semi-open-concept living and dining area is bright and welcoming, highlighted by a cozy fireplace. The main floor boasts beautiful oak floors that extend throughout the living and dining areas. The stylish kitchen is equipped with modern appliances, extensive countertops, and ample oak cabinets, along with an island for addition workspace. The generous primary bedroom features an en-suite bathroom, a walk-in closet, and laundry facilities conveniently located on the main floor. Additionally, the fully finished basement includes one bedroom, a full bathroom, a wine/storage room, a utility room, and a large family room perfect for entertaining and extra family space.Step outside to a private backyard complete with a storage shed and a patio area ideal for barbecues and relaxation. The property also includes an attached single garage and a concrete driveway that can accommodate two vehicles. Enjoy the close proximity to shopping center,and public transportation for added convenience. The neighborhood is pet-friendly, making this an exceptional opportunity to acquire a charming half-duplex and start living a low-maintenance lifestyle. (id:60626)
Fair Realty (Nelson)
1002 - 55 Elm Drive W
Mississauga, Ontario
Elegant & Spacious 1-Bedroom, 2-Bathroom Condo in the Heart of Mississauga, Located in Mississauga vibrant downtown core, this impeccably maintained 815 sq. ft. unit offers a bright, functional layout with unobstructed views and expansive wrap-around windows that fill the space with natural light. The open-concept living and dining area is generously sized large enough to create a den, home office, or even a second bedroom. The spacious and large primary bedroom features a walk-in closet and a private 4-piece ensuite with both bathtub and shower. A second convenient 2-piece bathroom adds extra comfort for guests. The kitchen is well-maintained and offers ample cabinetry and counter space, while in-suite laundry adds everyday convenience. A separate storage room near the entrance provides additional space for your belongings. Residents benefit from a comprehensive range of premium Tridel amenities, including a 24-hour gatehouse, indoor pool, hot tub, sauna, rooftop fitness center, tennis and squash courts, BBQ terrace, theatre, billiards room, library, and party room. Maintenance fees cover heat, hydro, water, and cable for added value and convenience. Ideally situated within walking distance to Square One Shopping Centre, restaurants, parks, transit, and the future Hurontario Light Rail Transit, with quick access to Highways 403/401, Crooksville GO Station, and Trillium Hospital, this residence combines comfort, lifestyle, and an unbeatable location. (id:60626)
Homelife New World Realty Inc.
150 Laura's Spruce Drive
Lac La Biche, Alberta
This beautifully renovated 5 level split home is located in one of the most sought-after neighbourhoods in Lac La Biche, Alberta. The home features a spacious and open floor plan with vaulted ceilings, hardwood floors, and large windows that let in plenty of natural light. The main level offers a formal living room, a dining room, and a gourmet kitchen with granite countertops, stainless steel appliances, and patio doors to your covered deck. The upper level has a master bedroom with a walk-in closet and a 4-piece ensuite bathroom, as well as two more bedrooms and a full bathroom. The lower level has a cozy family room with a gas fireplace, a laundry room, extra bedroom, and a half bathroom. The 2 basement levels offer a recreation room and plenty of storage. The 0.85-acre parcel offers a double attached heated garage, a single detached garage, large Quonset, and 8x12 Storage shed to store all your vehicles and toys. The paved driveway, stone patio, and wrap around deck provide a beautiful space for outdoor entertaining while overlooking a beautiful, landscaped front yard. Home is close to the park with green space, ice rink & play structure and boat launch which give you access to Beaver Lake year-round. Holowachuk Estates is the perfect family subdivision located close to walking paths, recreation facilities, parks, camping and restaurants, and this is the perfect family home! A must see! (id:60626)
RE/MAX La Biche Realty
20 Mellan Acres Road
Panmure Island, Prince Edward Island
When Viewing This Property On Realtor.ca Please Click On The Multimedia or Virtual Tour Link For More Property Info. Experience coastal living at its finest with this stunning waterfront property on Panmure Island! Located at 20 Mellan Acres Road, this 1,300+ sq. ft. home offers 125 feet of ocean frontage, stunning sunsets, and salty sea air right from your deck. Built in 2017, it sits on a 1.54-acre lot and features an open-concept design perfect for entertaining. The main floor includes a bedroom, bath, and laundry, while the upper level offers two spacious bedrooms and another bath. Just a short walk to Panmure Island Beach, this home blends seclusion with coastal charm. A perfect year-round retreat or vacation home! UV water system, 2 heat pumps, & aluminum steps to the beach. (id:60626)
Pg Direct Realty Ltd.
3 Pinetree Court
New Tecumseth, Ontario
Welcome home to peaceful living in Tecumseth Pines, a premier adult lifestyle community. Discover the charm of relaxed, carefree living in this beautifully maintained 2-bedroom bungalow nestled in the picturesque, tree-lined setting of Tecumseth Pines, just minutes south of Tottenham. Freshly painted in calming neutral tones and meticulously clean, this inviting home is move-in ready and designed with your comfort in mind. Enjoy the spacious primary bedroom featuring its own private ensuite with a walk-in shower, perfect for ease and accessibility. The second bedroom, bathed in natural light from an oversized window, is ideal for visiting guests, a home office, or your favourite hobby space. Convenient main floor laundry eliminates the need for stairs, offering true one-level living. The separate sunroom with a cozy gas fireplace and large windows on three sides is the perfect spot to enjoy morning coffee or unwind with a good book while soaking in peaceful views of nature. Step outside onto your maintenance-free vinyl deck and enjoy quiet moments surrounded by the serenity of the outdoors. With a built-in lawn irrigation system, even the yard takes care of itself! New in 2021, the central air conditioning & forced air gas furnace ensure year-round comfort. And shingles just replaced in 2025 mean that is one maintenance project you can forget about! But the real beauty of life in Tecumseth Pines goes beyond the home itself. This vibrant adult community offers an array of amenities to enhance your lifestyle: an indoor pool, sauna, fitness room, library, billiards, darts, a woodworking shop, shuffleboard, bocce and courts for tennis and pickleball. A spacious party room hosts social events and gatherings, perfect for connecting with neighbours or for your own private large family functions. Whether you're looking to downsize, simplify, or embrace a more active retirement lifestyle, this lovely bungalow offers the perfect blend of comfort, community, and convenience. (id:60626)
RE/MAX Hallmark Chay Realty
105 12025 207a Street
Maple Ridge, British Columbia
LARGE, QUIET & SPACIOUS. Discover this immaculately maintained 2-bedroom, 2-bathroom corner unit with 1,140 square feet perfectly positioned to overlook a serene greenbelt with no adjoining walls to other units. Nestled on the quiet side of this rainscreened building the home features an open-concept layout with lots of windows, has just been painted, gas fireplace, oversized bedrooms and the primary has an ensuite & walk in closet, new washer & dryer, 3 year old Hot Water tank, 2 large patios, secured underground parking, storage locker, new roof in 2018 & the building was painted just last year. Pet friendly building allowing 2 pets. Located just minutes from transit and shopping, this home offers the perfect blend of tranquility and accessibility. (id:60626)
RE/MAX Crest Realty
1003 - 1255 Bayly Street
Pickering, Ontario
San Francisco by the Bay Stunner! Gorgeous open layout in this newly built condo with epic east views and beautiful sunrise spectacular! 1 bedroom with proper den gives you a great work space and could fit a bed. Found in Pickering's Bay Ridges area and built in 2020 , San Francisco by the Bay 3 was built by Chestnut Hill Developments. San Francisco by the Bay 3 is a High-Rise condo located in the Bay Ridges neighbourhood. San Francisco by the Bay 3 is a 26 storey condo and has 263 units. Tim Horton's and Starbuck's, are a 1 minute walk away, Pickering GO Station 5 minute walk, Loblaws 5 minute walk, Pickering Town Centre, 10 minute walk, Pickering City Hall with year round events, 10 minute walk. Fantastic Frenchmann's Bay with Lake access, Marina, Park, fine dining and all the boutique community goodness a 5 minute drive down Liverpool. Don't drive? Bike incredible paths all along the lakeshore all the way to Toronto and beyond and East to Oshawa and beyond...saturated with everything you need! 4 public & 5 Catholic schools serve this home. Of these, 8 have catchments. There is 1 private school nearby. 3 playgrounds, 2 ball diamonds and 4 other facilities are within a 20 min walk of this home. Parking and locker included in this extremely well managed and well maintained building. (id:60626)
Exp Realty
Gph 29 - 1 Edgewater Drive
Toronto, Ontario
This stunning condo is located in Tridel's luxurious Aquavista at Bayside. This spacious suite offers 472 sq. ft. of modern living space with 9' ceiling. Step out onto the balcony to enjoy the breathtaking lake and park views. The gourmet kitchen features granite countertops, a stylish backsplash, and premium built-in appliances. Exceptional building amenities included: An outdoor infinity pool, Yoga spin studio, Fully equipped fitness center, and Theater room for entertainment and relaxation. Prime Location: Steps to Sugar Beach, Sherbourne Common, George Brown, and mins to Distillery District, St. Lawrence Mkt, Loblaws, & LCBO. Enjoy 24-hourConcierge and direct access to the Waterfront Lifestyle. Walking distance to Farm Boy, minutes to the Gardner and DVP Restaurants and Shopping. Beanfield internet included and in maintenance fee. (id:60626)
RE/MAX Experts
703 - 35 Finch Avenue E
Toronto, Ontario
Menkes Luxurious Chicago Residence. High Demand Location In The Heart Of North York. Bright And Spacious 1Bed + Den Unit. Den can be used for a bedroom. Renovated kitchen, quartz counter, stainless steel kitchen appliances. Steps To Yonge/Finch Station, Bus Terminal, Dining, Entertainment, Supermarkets And Shopping. Move Right In. Low maintenance fee (id:60626)
Homelife/vision Realty Inc.
5820 Keith Street
Niagara Falls, Ontario
Welcome to 5820 Keith St, Open concept 2 Bedroom bungalow 2 Bathrooms and attached garage, Front landscaping and a very private backyard to enjoy the summer. Upgrades over the last 3 years are Reno main Bathroom, Kitchen quartz counter tops, tiled backsplash, Flooring, Upper Cabinets, some Light Fixtures. Quiet dead end street within walking distance to Grocery Store, Shoppers Drug Mart, Banks, Restaurants, and Park. All you have to do is move in! (id:60626)
Revel Realty Inc.
5667 Gillies Bay Rd Road
Texada Island, British Columbia
PERFECT LOCATION -- just 5 minutes to grocery store, medical clinic, and the ocean. This ocean-view, 3-bedroom, 2-bath turnkey home boasts extensive high-end custom renovations. Featuring soaring ceilings, floor-to-ceiling windows, maple wood flooring, an Acorn fireplace, ample storage, and an open kitchen/dining area, this home is thoughtfully designed. The private entrance leads to an extra-large bedroom with a luxurious bathroom, ideal for a home office, short-term rentals, or extended family visits. The professionally designed front yard is low maintenance with drought-resistant plants. The backyard is completely private and peaceful, with only one neighbor. Additional highlights include a large lot, greenhouse, garage fitted with upper and lower cabinets, and an irrigation system. Enjoy ocean views, low property taxes, minimal water costs, and quick possession. Perfect as a summer getaway or full-time residence. This home has been meticulously cared for -- and it shows! (id:60626)
2% Realty Pacific Coast
52 Barrett Crescent
Barrie, Ontario
Top 5 Reasons You Will Love This Home: 1) Beautifully updated three bedroom, two bathroom townhouse offering incredible value for first-time buyers, conveniently located close to schools, shopping, parks, and transit 2) The main level features a bright eat-in kitchen with a new sliding patio door, a spacious living room overlooking the backyard, and fresh paint throughout for a clean, move-in ready feel 3) Upstairs, enjoy plush new carpeting on the stairs, all three bedrooms, and hallway, along with a stylishly updated 4-piece bathroom 4) The finished basement provides extra living space with a generous family room, a handy wet bar area with a sink and countertop, a 3-piece bathroom, and a utility/storage room 5) Outside, the fully fenced yard delivers two wooden decks, parking for three vehicles plus a garage, and great curb appeal. 1,156 above grade sq.ft. plus a finished basement. Visit our website for more detailed information. *Please note some images have been virtually staged to show the potential of the home. (id:60626)
Faris Team Real Estate Brokerage
1803 6537 Telford Avenue
Burnaby, British Columbia
Telford on the Walk by intracorp in Metrotown! This SouthEast-facing cozy Studio home offers a perfect blent of comfort and style. It features engineered countertops, premium Miele and Fulgor Milano appliances, sleek laminate flooring, energy-efficient LED lighting, and Air Conditioning. Located just a 2-minute walk from Metrotown Shopping Center and the SkyTrain station, the building provides an impressive range of amenities, including 24/7 Concierge service, Fitness studio, Yoga room, Games room, Karaoke room, Car wash, Dog wash, and Theater room. Nearby Central Park offers tennis courts, a pitch-and-putt golf course, scenic walking trails, a pool, and a stadium. Enjoy the perfect balance of urban convenience and outdoor recreation-ideal for both investment and personal use. (id:60626)
Nu Stream Realty Inc.
7827 Summerside Grande Bv Sw
Edmonton, Alberta
*7 Things to Remember*1. LAKE Summerside! OVER 2,400 sqft of FINISHED SPACE to meet all your needs and lifestyle 2. BRIGHT & AIRY_ FRONT PORCH welcomes you into a Sun-Filled main level with elegant LAMINATE Floors. MAIN-FLOOR DEN with Full-Size Window makes a great 4th bedroom, office, or KIDS LIBRARY3. Stylish Kitchen – S/S Appliances, GRANITE COUNTERTOPS w RAISED Breakfast Bar, and a CORNER PANTRY for Extra storage 4. Dining Area is surrounded by LARGE WINDOWS Overlooking the SOUTH-FACING BACKYARD. MASSIVE DECK Perfect for Summer BBQs, PLUS RV PARKING . 5. Upper Level – Primary bedroom features a WALK IN CLOSET & 5pcs ensuite with DOUBLE SINKS. Two more generous bedrooms and a full bath complete the floor. 6. FULLY Finished Basement _Tiled & Carpeted rooms + a bath are Ideal for a HOME BUSINESS,Rec room,or Man cave 7. Extra Features_ WATER SOFTENER, Freshly Painted ('25), A/C, SAMSUNG LAUNDRY SET, Hot Water Tank ('23). PRIME LOCATION_Close to Summerside BEACH CLUB, Schools and Park. *MOVE IN READY* (id:60626)
Maxwell Polaris
87 Cranberry Place Se
Calgary, Alberta
This is a Civil Enforcement Sale under Part 7 of the Civil Enforcement Act in Alberta. Information as to the property has been obtained through previous MLS listings and civic records. This information although thought to be correct is not guaranteed to be so. The listing agent has not been able to gain entry to the home and as a result no interior photos are available. Master bedroom has a walk in closet with a 4 piece ensuite. Two additional bedrooms, a 4 piece bath and a laundry area complete the upper level. The main floor has a large living room with a bay window, an eat in kitchen, a dining room and a 2 piece bathroom. The lower level is not believed to be developed. Cranston has proven to be a good family friendly community and this property is close to schools, shopping and public transportation. (id:60626)
RE/MAX Realty Professionals
4502 - 1000 Portage Parkway
Vaughan, Ontario
Welcome to Suite 4502 at 1000 Portage Parkway, a stunning 1-bedroom condo in the sought-after Transit City 4. This sleek, sun-filled unit features 10 foot ceilings, 536 sq ft (largest size 1 bedroom in the building), a large balcony with breathtaking views and offers unmatched convenience, located just steps from VMC Subway Station and minutes from Highways 400, 401 & 407, making commuting effortless. Enjoy a dynamic urban lifestyle with Vaughan Mills, IKEA, Costco, and top restaurants just moments away. The building boasts world-class amenities, including a cutting-edge fitness center, indoor running track, yoga studios, a rooftop pool with cabanas, co-working spaces, and 24/7 concierge service. Experience the perfect blend of luxury, comfort, and accessibility. Don't miss out on this incredible opportunity! (id:60626)
Main Street Realty Ltd.
202 32729 Garibaldi Drive
Abbotsford, British Columbia
Welcome to the Classic Elegance of Garibaldi Lane! This open concept inside corner 2 bdrm 2 bath 1176sqft condo features A/C, gorgeous hardwood flooring, crown molding, 9' ceilings, etc. Spacious kitchen w/ beautiful maple cabinets, granite counter tops, updated s/s appliances & island w/room for barstools. Cozy up to your stone surrounded fireplace throughout your main living area. Enjoy spacious primary suite w/ walk-in closet and 5 piece ensuite. Access quiet deck looking over tranquil garden off of primary and living area. Large storage/laundry room w/stacker washer/dryer,& lots of shelving throughout. Includes 1 underground parking stall & storage locker. Pets allowed w/ rest. Located in the heart of Abbotsford! Close to shopping, restaurants, recreation, golf course & more. (id:60626)
RE/MAX Truepeak Realty
176 Coniker Crescent
Fort Mcmurray, Alberta
GORGEOUS MOVE IN READY 2 STOREY HOME LOCATED IN NORTH PARSONS, WITH A 2 BEDROOM LEGAL SUITE, 9FT CEILINGS AND LUXURY FINISHES TOP TO BOTTOM, NO CARPET, MAINTENANCE FREE YARD AND ROOM TO BUILD A DETACHED GARAGE PENDING RMWB APPROVAL.. This home is ready for immediate occupancy and offers all the quality finishes you are looking for in a home and offers a fantastic mortgage helper to offset your monthly costs. This home is situated a fully fenced with maintenance-free landscaping yard that includes artificial turf at the front of the home. In addition, you have a large deck with a built-in gazebo, plus 3 car parking. There is also room to build a detached garage which could be combined into your mortgage on a purchase plus improvements through your lender, many banks offer this program to fund the costs to build a garage built right into your mortgage. The interior of this home offers over 2500 sq ft of living space with a fantastic design and floor plan. The main level of this home features hardwood floors. You step into a large front foyer that leads to your front great room. The home continues with a spacious kitchen featuring quartz counter tops, large island, eat-up breakfast bar, pantry, tile floors and stainless steel appliances. Overlooking the kitchen you have a 2nd living room and dining room with garden doors leading to your back deck and yard. The upper level offers 3 generous sized bedrooms. The primary bedroom features a walk-in closet and full ensuite with a jetted tub. In addition the upper level features another 4 pc bathroom and a laundry room. The fully finished basement with a 2-bedroom legal suite offers the continued 9ft ceilings, laminate floors, full kitchen and in suite laundry room. Other great features of this home include, central a/c, large windows throughout the home giving it tons of natural light throughout, and perfectly located in Fort McMurray's newest subdivision North Parsons, with schools, parks, trails, and quick access to bus st ops, and soon to be home to the future Walmart in 2026. Call today for your personal tour. (id:60626)
Coldwell Banker United
506 10448 University Drive
Surrey, British Columbia
Surrey central University District by Bosa 1 bedroom + 1Den in South Tower. It provides 578 sqft of space with an open layout of a modem kitchen, island, and living room connected to the balcony. Additional features include AC, HRV fresh-air circulation system, and 1 parking stall. Residents enjoy access to a separate amenity building with a rooftop pool, fire pit, BBQ areas, a fully equipped gym, etc. Conveniently located in Surrey Center with all amenities, SkyTrain, SFU, UBC (future campus) and City Centre. Must See! (id:60626)
Lehomes Realty Premier
2085 8888 Odlin Crescent
Richmond, British Columbia
Prime location business unit centrally located on Garden City and Cambie. Renovated with high end industrial glass partitions, 3 partitioned rooms with private washroom. Large south facing windows at back for double exposure for business names and bring in lots of natural lights. Excellent space for many business types. Parking # 125 (id:60626)
Sutton Group Seafair Realty
58 - 16 Fourth Street
Orangeville, Ontario
Here's a great way to get into home ownership or perhaps you are downsizing and want the convenient lifestyle of a condo apartment! Take a look at this bright, south-facing unit that features a spacious kitchen with lots of storage cabinets, breakfast counter and storage pantry. The open concept living/dining room has a sliding door to the open balcony with great views from this 5th floor location. The spacious Primary bedroom has a large 6.5 ft. x 6.5 ft. walk-in closet with built-in cabinets and semi-ensuite door to the bathroom with walk-in shower. The unit also features a separate laundry room with shelves and generous closet at the foyer. This home is well maintained and has fresh, neutral decor throughout. There is a separate 9ft. x 5ft. storage locker also located on 5th floor. Note that the monthly fee includes Rogers TV/internet and water. Lots of visitor parking available. Enjoy the convenience of a short walk to shops, cafes, restaurants, downtown Theatre, Farmers Market, Tennis Club, library and much more! (id:60626)
Royal LePage Rcr Realty
1706 - 155 Caroline Street S
Waterloo, Ontario
Luxurious urban living! Welcome to 155 Caroline St S, one of Uptown Waterloo's most sought after locations. Steps to Vincenzos and Bauer Kitchen, this walkable location is 10/10. This upscale building offers many conveniences directly on site, including a concierge, gym, 4th floor terrace with golf putting green, large party room, and overnight suites for your guests. Unit 1706 offers expansive views of the city, where you'll enjoy the views all year round. This ONE BEDROOM + DEN offers that extra space and functionality you need to make this your perfect turnkey unit. The soaring ceilings, tons of natural light, open concept layout, underground parking and picturesque patio are some of my favourite features of this unit. Excellent value for one of the most spacious 1-bed layouts. You have to see this unit and the building amenities to fully appreciate why 155 Caroline St S is different from the rest. Contact your Realtor to schedule your showing! (id:60626)
RE/MAX Reliable Realty Inc
214 19567 64 Avenue
Surrey, British Columbia
Smart, stylish, and in a prime location-this junior 2-bedroom, 2-bath condo at Yale Bloc 3 offers just under 700 sqft of well-designed living space. Located on the quiet side of the building, it features 9' ceilings, sleek interiors by Gannon Ross Designs, and quality construction by Manorlane Homes. Includes 1 secure parking stall, storage locker, and access to a fitness centre and amenity room. Only a 10-minute walk to the future 196 St SkyTrain station and minutes from Willowbrook Mall, Costco, groceries, and restaurants. A fantastic opportunity for investors, first-time buyers, or small families. Decorating allowance included to make it your own! **Allow 48hours notice for showings** (id:60626)
Royal LePage Elite West


