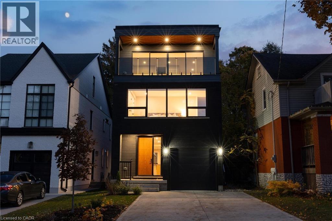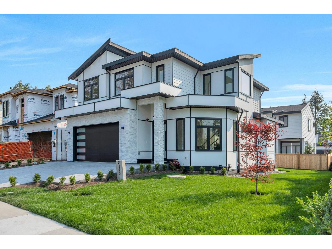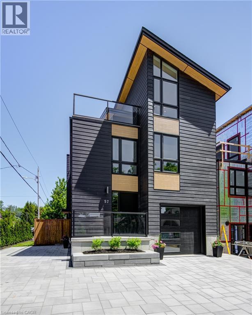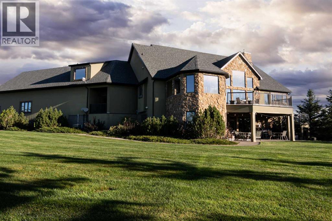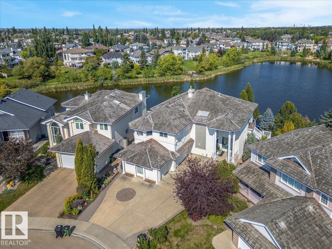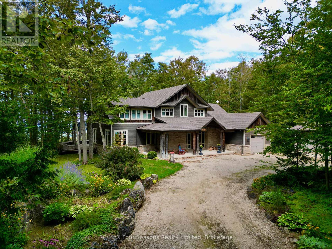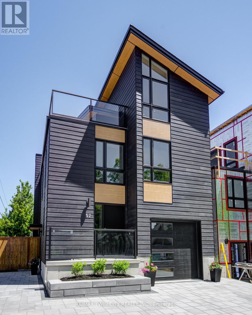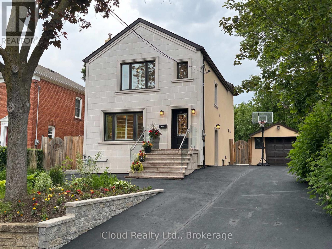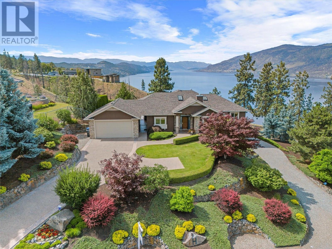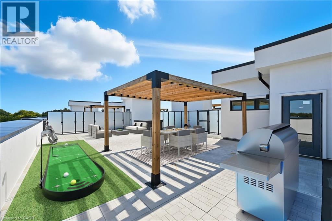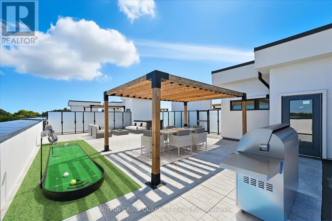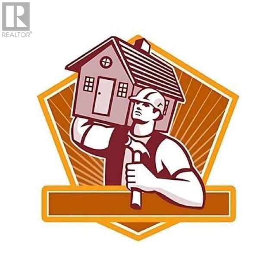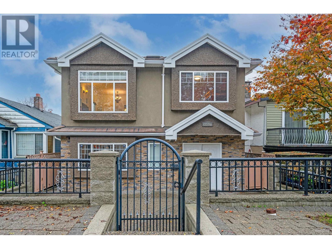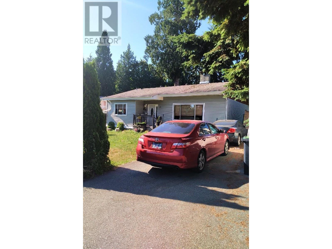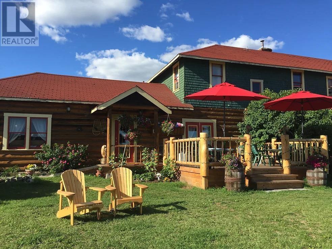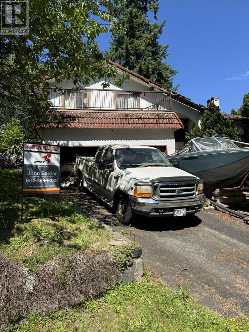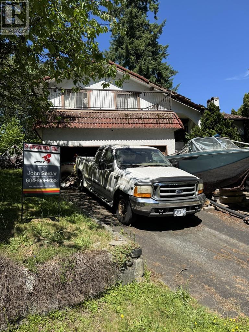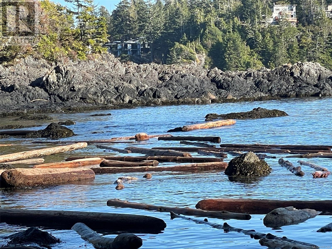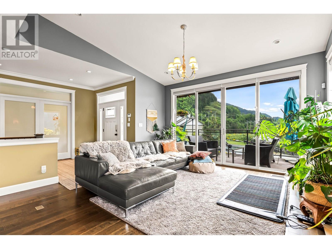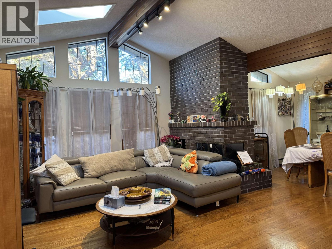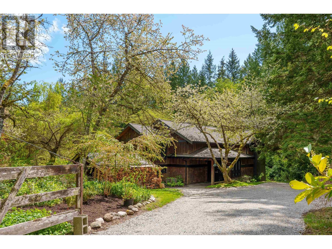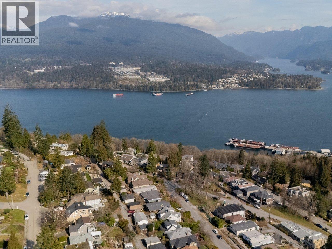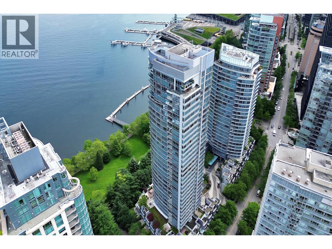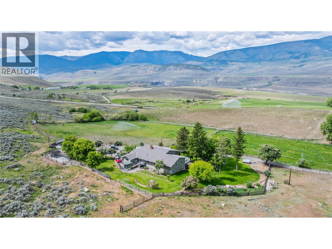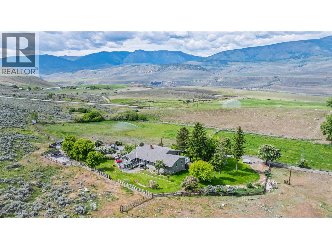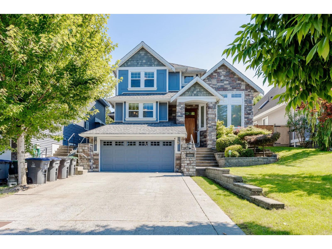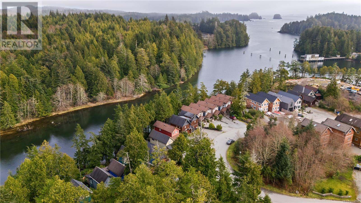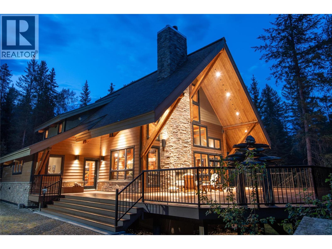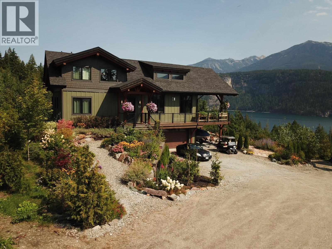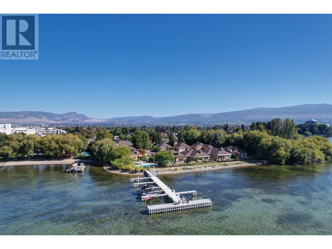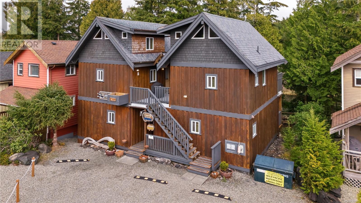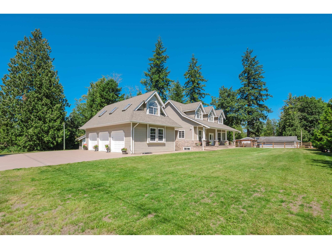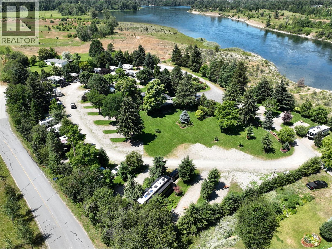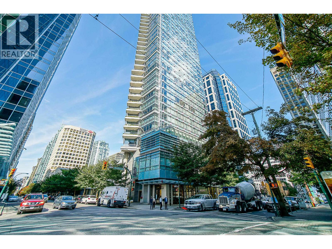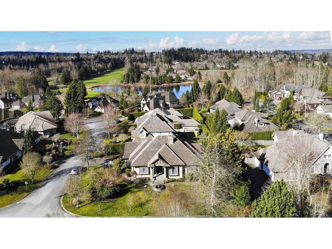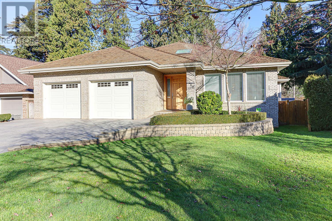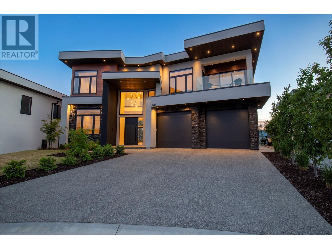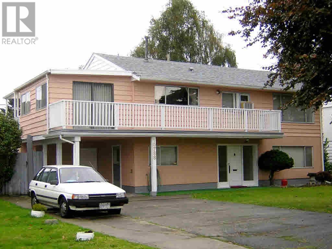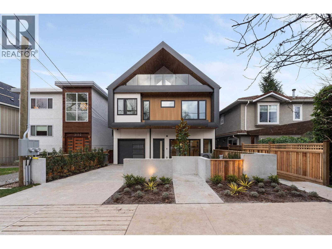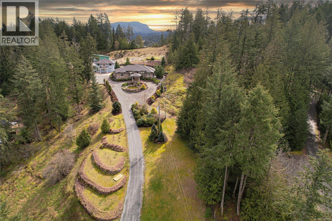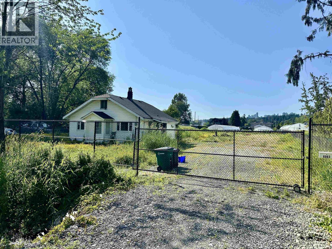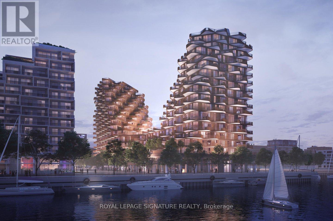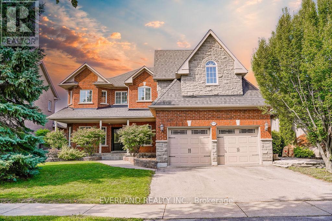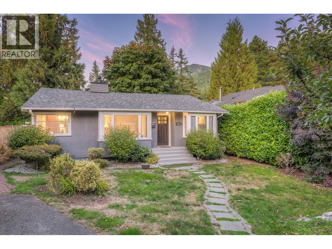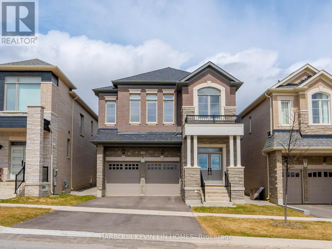95 William Street W
Waterloo, Ontario
Welcome to 95 Williams Street, Waterloo! Built in 2022, this modern and spacious home offers over 4,500 sq. ft. of thoughtfully designed living space with 5 bedrooms and 5 bathrooms. Perfectly situated in the vibrant heart of Uptown Waterloo, you’ll enjoy easy access to top-rated schools, parks, trails, restaurants, shops, and public transit. Step inside to an inviting open-concept main floor with 9’ ceilings, pot lights, and large windows that fill the space with natural light. The chef-inspired kitchen features quartz countertops, modern cabinetry, stainless steel appliances, and a generous island—perfect for cooking and entertaining. The bright living room with a gas fireplace flows seamlessly into the dining area, which opens onto a deck ideal for outdoor gatherings or quiet relaxation. The second floor offers three spacious bedrooms, including two connected by a stylish Jack-and-Jill bathroom. This level also features a bright home office with balcony access, a convenient 2-piece powder room, and a dedicated laundry room. The third floor offers a private primary retreat complete with a large walk-in closet, a stunning 5-piece ensuite with double sinks, marble flooring, glass-enclosed shower, and a soaker tub—plus an additional great room for lounging or work-from-home flexibility. The finished basement adds versatility with a fifth bedroom, a 4-piece bathroom, and a generous rec room, perfect for guests, in-laws, or a home gym. Outside, enjoy a fully fenced backyard with open green space and a spacious deck for family barbecues or evenings under the stars. Built with quality and attention to detail, this home includes 16” engineered floor joists, 6” European white oak hardwood flooring, two-zone heating and cooling, a durable steel roof, and an extra-high garage ready for a car lift. Experience the best of modern design, everyday comfort, and Uptown living at 95 Williams Street. (id:60626)
Corcoran Horizon Realty
207 - 200 Keewatin Avenue
Toronto, Ontario
For those who don't just live, but live well. This boutique, design-forward building of just 36 suites sits quietly tucked into one of Toronto's most iconic neighbourhoods. Bold, architectural, and timeless - The Keewatin is built for those who move differently, who demand more than the ordinary. Suite 207 spans 1,338 sqf. of flawless design with a layout that feels more like a home than a condo. This is downsizing without compromise - or the ultimate pied-a-terre for those who demand style, substance, and privacy. Inside, sophistication is everywhere. Sleek lines, warm hardwoods, and floor-to-ceiling windows set the tone, while a generous terrace extends your space outdoors - perfect for late-night dinners, solo mornings, or hosting under open skies. The Scavolini kitchen is a true masterpiece - quartz waterfall island, full-height backsplash, integrated Miele appliances, and sleek gas fireplace anchoring the open living space. Two oversized bedrooms, two spa-like baths, and a flexible den that adapts to your rhythm - home office, gym, guest room, or creative studio. The primary suite is a retreat of its own with a custom dressing room and an ensuite that nails the balance between minimal and indulgent: double vanities, freestanding tub, oversized glass shower. Architecturally bold and thoughtfully designed, The Keewatin blends privacy, luxury, and timeless design - just steps from Sherwood Park and a short walk to Yonge & Mt. Pleasants shops, cafes, and transit. This is The Keewatin. There's nothing else like it. (id:60626)
Royal LePage Terrequity Realty
7120 204 Street
Langley, British Columbia
This brand new luxury custom built 3286 sq.ft. home is located in the highly desirable area of Willoughby Heights. Offering 7 bedrooms and 6 bathrooms built on a 4224 sq.ft. lot. An modern open concept home with oversized windows bringing in plenty of natural light warming up the home. Let the central air-conditioning system keep it perfectly cool for summer days. A stunning En-suite bathroom in the Primary room. A built in mortgage helper of a 2 bedroom legal suite plus 1 bedroom unauthorized suite potential with a bonus media room. Close to schools, shops and dining. Don't miss this opportunity. Book your private showing. (id:60626)
Exp Realty Of Canada
57 Centre St
Grand Bend, Ontario
IN-LAW SUITE!! LAKE VIEW!! This exceptional 3-storey residence, ideally located just steps from Grand Bend's renowned Main Beach, seamlessly combines contemporary design with unparalleled luxury. The open concept main floor features a chef's kitchen with quartz countertops, a bright and airy 2-storey living room, dining area, and a 2-piece powder room. On the second floor, the spacious primary suite offers a serene retreat with a spa-like 4-piece ensuite and walk-in closet, while a second generously sized bedroom, a 3-piece bath, and a convenient laundry room complete this level. The third floor is a spectacular haven for both relaxation and entertaining, boasting two additional bedrooms, a beautifully appointed 4-piece bath, bar, sauna with glass doors and sliders leading to a breathtaking rooftop deck. Enjoy the warmth of the double-sided outdoor gas fireplace and hot tub, while taking in beautiful lake views and unforgettable sunsets. The lower level features a private fully finished in-law suite with its own entrance, kitchen, cozy living room, bedroom, and a 4-piece bath—connected to the main house yet offering a separate entrance for added privacy and versatility. Outside, an interlock driveway (parking for 5), inviting backyard patio, and low-maintenance landscaping complete this exquisite property. With its perfect blend of luxury, functionality, and proximity to the Main Beach, this exceptional home offers an unparalleled lifestyle in the heart of Grand Bend. Your DREAM HOME awaits! (id:60626)
RE/MAX Twin City Realty Inc.
195041 Highway 512
Rural Lethbridge County, Alberta
Welcome to this one-of-a-kind custom-built estate, where luxury meets practicality on a beautifully landscaped 4.49 acre property with unique features throughout. This stunning 3,682 sq ft home with an attached triple car garage is only 10 minutes east of Lethbridge on a paved road and has the convenience of CITY WATER. It offers 5 bedrooms, an office, main floor laundry, 3.5 bathrooms and a 780 sq ft loft/flex area above the triple car garage. Showcasing exquisite craftsmanship with a stone exterior, bamboo hardwood flooring, and soaring 20-foot vaulted ceilings. The home is perfectly positioned to capture the warmth of the winter sun while reflective windows keep it cool in the summer. Step inside to find a grand living area with a double-sided gas fireplace adorned in stone and live edge wood. The gourmet kitchen features granite countertops, a gas range, a built-in stove, microwave, and impressive travertine tile backsplash. The luxurious primary suite boasts double vanities, a jetted tub, a steam shower, and marble tile. Stay comfortable year-round with in-floor heating in the tiled areas, basement, and attached garage. The bright walk out basement is a perfect entertainment space equipped with a full wet bar and a soundproof music room (possible theatre room). It also has 3 bedrooms with walk in closets and an additional gas fireplace. Enjoy the tranquility of the outdoors with a private boardwalk along the river, a beach area, and a fire pit for cozy evenings. The property also features a charming gold mine and water wheel feature, both powered, adding unique character to the landscape. Relax and entertain with ease on the upper and lower decks, each equipped with gas hookups for barbecues. The lower deck also includes hookups for a hot tub. This property is truly an oasis with a lofted barn that has power, perfect for storage or hobbies, and an outdoor pool with a deck for summertime fun! The extensive yard includes an underground sprinkler system easily ma naged through a smartphone app. A 1-acre garden is also integrated into the irrigation system to keep your garden thriving. Additional highlights include a Sonos sound system with built-in speakers, reflective windows that optimize natural light and convenience of hot water on demand. The private driveway secludes the property from the accessible highway while offering low winter maintenance, well-suited for year round living. The rural agricultural zoning makes this estate not just a home but a lifestyle with many possibilities (plenty of room to build a shop) family photo area, space for weddings or entertainment, ideal for making lasting memories. Don’t miss this unique opportunity to own a truly special property! (id:60626)
Onyx Realty Ltd.
138 Twin Brooks Cv Nw
Edmonton, Alberta
Nestled in a quiet Twin Brooks cul-de-sac, this fully upgraded estate sits on the community’s largest pie-shaped lot with stunning pond and green space views. Featuring 4 bedrooms on the first floor and 1 bedroom in the basement, 4 full baths, and 2 half baths. This home welcomes you with a grand bifurcated staircase and soaring open-to-below living room. The oversized chef’s kitchen shines with premium appliances, a servery, and skylight, complemented by a spacious dining area, private den, and designer laundry with dual high-end washers and dryers. Upstairs, the luxurious primary suite offers a spa-like 5-piece ensuite and massive walk-in closet, while a second bedroom boasts its own ensuite and skylight. A finished basement adds a family room, rare indoor heated pool, another bedroom, and third washer. Outdoors, enjoy multiple decks and landscaped gardens. This property also includes automated blinds, 2 Electric Fire Place, a triple car garage, and high-efficiency HVAC. (id:60626)
Initia Real Estate
177 Osprey Heights
Grey Highlands, Ontario
Perched high above the Pretty River Valley, this custom-built 2-storey home captures one of the most breathtaking views in Southern Ontario - spanning Georgian Bay, Collingwood, and Pretty River Valley Provincial Park. With nearly 3,600 finished square feet, this retreat combines timeless craftsmanship with the best of four-season living. Inside, you'll find 4 spacious bedrooms, 2.5 bathrooms, plus a dedicated office/den, making it ideal for both family life and work-from-home flexibility. Comfort is elevated with heated floors in the bathrooms and front foyer, adding a touch of luxury to everyday living. An inviting screened-in porch and a large deck provide perfect spaces for outdoor living, whether you're entertaining, relaxing, or simply soaking in the views. Expansive windows ensure those views are always within sight. The lifestyle here is unmatched - step out your door to the Bruce Trail, or enjoy quick access to skiing, golf, and endless hiking. The property also features an attached single-car garage, a detached 2-car garage, and a Generac back-up generator for peace of mind. For added convenience, the home can be sold fully furnished, allowing you to move right in and start enjoying it immediately. Whether you're seeking a full-time residence or a luxury weekend escape, 177 Osprey Heights offers the ultimate blend of privacy, recreation, and natural beauty. (id:60626)
RE/MAX Four Seasons Realty Limited
1826 124 Route
Springfield, New Brunswick
Have you dreamed of owning a winery? Not just any winery but an established, attractive, extremely well-built enterprise complete w/ the highest quality Italian & Canadian S/S equipment, acres of mature vines, in a beautiful setting w/panoramic view? This is your rare chance! Gillis of Belleisle is an established hobby winery designed and built w/ nothing but the best! Designed by architect Tom Johnson to resemble a 1940's country store. Built to the highest standards by master-builder Reg Potter well-known as the best. This property has so much to offer; everything from a gentleman's hobby to profitable business, event planning to charming restaurant or private residence. Beautifully landscaped in a quiet private setting w/ welcoming hand-laid brick patio & covered veranda. 9.1 acres including pond, 2-acre meadow w/ spectacular view (perfect site for a new home) or winery transformed into a gracious home. Includes Italian (Pesce, Mencoarelli & Enoveneta) & Canadian (Criveller) S/S production equipment, 3300 sq' building plus 750 sq' storage loft, 600 amp 3-phase power, 10,000+ bottles of wine, 2400 empty bottles, labels, 8,000 litres of non-bottled wine, dry barn (for storage or horses) & license for 120,000 bottles per year max. Centrally located, walking distance to schools K1 -12, 1.8 km to swimming, boating, firehall, community center, across from Silver Maple Forest Walking Trails. Property is exempt from the Non-Canadians Act. USA & worldwide offers welcome. (id:60626)
Coldwell Banker Select Realty
57 Centre Street
Lambton Shores, Ontario
IN-LAW SUITE!! LAKE VIEW!! This exceptional 3-storey residence, ideally located just steps from Grand Bend's renowned Main Beach, seamlessly combines contemporary design with unparalleled luxury. The open concept main floor features a chef's kitchen with quartz countertops, a bright and airy 2-storey living room, dining area, and a 2-piece powder room. On the second floor, the spacious primary suite offers a serene retreat with a spa-like 4-piece ensuite and walk-in closet, while a second generously sized bedroom, a 3-piece bath, and a convenient laundry room complete this level. The third floor is a spectacular haven for both relaxation and entertaining, boasting two additional bedrooms, a beautifully appointed 4-piece bath, bar, sauna with glass doors and sliders leading to a breathtaking rooftop deck. Enjoy the warmth of the double-sided outdoor gas fireplace while taking in beautiful lake views and unforgettable sunsets. The lower level features a private fully finished in-law suite with its own entrance, kitchen, cozy living room, bedroom, and a 4-piece bath - connected to the main house yet offering a separate entrance for added privacy and versatility. Outside, an interlock driveway (parking for 5), inviting backyard patio, and low-maintenance landscaping complete this exquisite property. With its perfect blend of luxury, functionality, and proximity to the Main Beach, this exceptional home offers an unparalleled lifestyle in the heart of Grand Bend. Your DREAM HOME awaits! (id:60626)
RE/MAX Twin City Realty Inc.
Nisbet Industrial Park
Buckland Rm No. 491, Saskatchewan
37.27 developable acres, more or less ready for roll out. The time consuming process of this subdivision is already completed, for creation of 17 new lots ranging from 1.5 acres to 3.08 acres in size. These lots could be modified to meet Purchasers' needs. Nisbet Industrial Park is approx. 2kms North of the City of Prince Albert, bordering with direct access to HWY 2N, within the RM of Buckland. This Industrial Land Development opportunity will benefit from exposure to many customers, due to high visibility, and ease of access from multiple, arterial Highways. Proposed with Gas, Power, Water and pavement throughout. This Parcel could accommodate any Business venture or ventures desired. Call for more information (id:60626)
RE/MAX P.a. Realty
98 Poyntz Avenue Sw
Toronto, Ontario
Beautifully designed house, perfectly situated on a DOUBLE LOT(50 by 110)located at 98 Poyntz in the heart of West Lansing. Step into luxury living in this stunning two-story detached home, ideally situated on a premium50 ft lot in one of North York's most coveted neighborhoods. Just steps to Yonge-Sheppard subway station, Highway 401, shops, restaurants, and more-this location is truly unbeatable. 3 Spacious Bedrooms, each Bedroom Features Its Own Ensuite,5-Bathrooms. Chef's Kitchen with oversized center island, custom cabinetry & top-of-the-line built-in appliances Sun-Drenched Open Concept Main Floor with elegant finishes and abundant natural light Generous Backyard with endless potential for a playground, garden oasis, or even a swimming pool. Meticulously designed with comfort and modern elegance in mind, this home checks all the boxes for growing families or savvy investors alike. Walk to grocery stores, restaurants, coffee shops, parks, and movie theatre. Urban convenience meets suburban charm. Don't Miss This Rare Opportunity to own a 50-foot lot home in a premium neighborhood for the price of a 25-footer. 98 Poyntz Avenue - The Lifestyle You Deserve Awaits. (id:60626)
Ipro Realty Ltd.
10726 Nighthawk Road Unit# 30
Lake Country, British Columbia
Nestled in the heart of Lake Country (Okanagan Centre), this stunning 3,365 sq. ft. walkout rancher offers a rare blend of luxury, privacy, and breathtaking lake views. Located just above Okanagan Lake, steps away from wineries, hiking trails, and farmers' markets, this home is perfect for those who love nature and convenience. Inside, the open-concept design features solid oak floors, granite countertops, and a chef-inspired kitchen with a gas stove and two ovens. The spacious primary suite boasts a spa-like ensuite with heated floors and a bathtub for two, while a second bedroom, which could be used as an office, offers flexibility. A fully finished lower level includes a full bar in the recreation room that is perfect for entertainment, a soundproof media room, a massage/exercise room, and a large potential third bedroom or office/den with spectacular lake views all the way to Okanagan Mountain Park. A temperature-controlled wine room that holds over 200 bottles. Step outside to a beautifully landscaped oasis featuring a hot tub, water feature, covered patio and an expansive deck with a roll-out awning. The oversized double garage with a 220V outlet, plus a third garage and workshop, offers ample space for vehicles and toys. Need RV parking? This home includes a fully serviced RV pad with power, water, and septic. With recent upgrades like a high-efficiency furnace, hot water tank, new roof, and fresh paint, this meticulously maintained home is move-in ready. (id:60626)
Exp Realty (Kelowna)
123 Maurice Drive Unit# 409
Oakville, Ontario
Finally! A huge penthouse with a private-terrace in Oakville’s Newest Luxury Building, The Berkshire. Which brings me to the Top 7 Reasons to Buy PH09: 1. The 1413 sqft private terrace is literally the largest terrace of any suite for sale in Oakville! Comes with a hot tub and built-in pergola, but the possibilities are endless; Personal putting green, outdoor pizza oven, outdoor theatre, swim spa… let your imagination run wild. Plus 200 sqft balcony! 2. Location! With only a 7 min walk in you have the convenience of downtown Oakville without the noise/busyness, the perfect balance, and still steps to the lake (walk down Brookfield rd). Also right at your doorstep is the Fortinos, and plaza at Lakeshore and Brock. Unbeatable! 3. The perfect size: at 1509 sqft you get 2 bed, a den, a powder room, and 2 full bathrooms, more than enough space without going too large and racking up the condo fees. 4. Peace of mind - modern construction means never worrying about an enormous special assessment like you get with the older buildings, but instead state-of-the-art amenities including a gym, party room and concierge. 5. Brand-new, never lived in! There is no substitute for being the first resident, never wonder what someone else did with your home. 6. The essential two underground parking spots and locker are so important for resale value and practicality. 7. Luxury finishes and features throughout: wide plank hardwood flooring, soaring 10 ft coffered ceilings, tasteful porcelain countertops and backsplash, Fisher & Paykel appliances including hidden/panelled fridge and double-drawer dishwasher, and stainless steel oven, microwave and stove top. Extended height kitchen cabinets, pot lights, modern LED light fixtures, and smart home system. Two full bathrooms both include glass shower enclosures, modern tile designs, heated floors, quartz top vanities and LED lighting. Full features list attached. Book your showing today and secure your own slice of terrace-heaven! (id:60626)
Sutton Group Quantum Realty Inc
409 - 123 Maurice Drive
Oakville, Ontario
Finally! A huge penthouse with a private-terrace in Oakvilles Newest Luxury Building, The Berkshire. Which brings me to the Top 7 Reasons to Buy PH09: 1. The 1413 sqft private terrace is literally the largest terrace of any suite for sale in Oakville! Comes with a hot tub and built-in pergola, but the possibilities are endless; Personal putting green, outdoor pizza oven, outdoor theatre, swim spa let your imagination run wild. Plus 200 sqft balcony! 2. Location! With only a 7 min walk in you have the convenience of downtown Oakville without the noise/busyness, the perfect balance, and still steps to the lake (walk down Brookfield rd). Also right at your doorstep is the Fortinos, and plaza at Lakeshore and Brock. Unbeatable! 3. The perfect size: at 1509 sqft you get 2 bed, a den, a powder room, and 2 full bathrooms, more than enough space without going too large and racking up the condo fees. 4. Peace of mind - modern construction means never worrying about an enormous special assessment like you get with the older buildings, but instead state-of-the-art amenities including a gym, party room and concierge. 5. Brand-new, never lived in! There is no substitute for being the first resident, never wonder what someone else did with your home. 6. The essential two underground parking spots and locker are so important for resale value and practicality. 7. Luxury finishes and features throughout: wide plank hardwood flooring, soaring 10 ft coffered ceilings, tasteful porcelain countertops and backsplash, Fisher & Paykel appliances including hidden/panelled fridge and double-drawer dishwasher, and stainless steel oven, microwave and stove top. Extended height kitchen cabinets, pot lights, modern LED light fixtures, and smart home system. Two full bathrooms both include glass shower enclosures, modern tile designs, heated floors, quartz top vanities and LED lighting. Full features list attached. Book your showing today and secure your own slice of terrace-heaven! (id:60626)
Sutton Group Quantum Realty Inc.
6720 Williams Road
Richmond, British Columbia
Plenty of possibilities for this lovely rectangular lot minutes from Broadmoor Shopping Centre & steps to Steveston/London Secondary. (id:60626)
Sutton Group Seafair Realty
3576 E Georgia Street
Vancouver, British Columbia
Well maintained SOUTH FACING BACKYARD home in Renfrew! This well-located two-level property with back lane access is perfectly situated for quick Highway #1 access. With a highly functional layout, the upper level offers 3 spacious bedrooms and 2 full bathrooms, making it ideal for comfortable family living. The ground floor presents exciting flexibility with options to create two income-generating suites: a 2-bedroom and a 1-bedroom, or two separate 1-bedroom suites. Keep an additional bedroom as an office or guest room! With a 2-car garage with EV CHARGING & extra open parking, this home accommodates all your parking needs. A pleasure to show, the layout is designed to maximize both comfort & convenience. Open House 2:00 to 4:00 pm Sat & Sun May 3rd & 4th.Review offers May 6th,Tue 5 pm (id:60626)
RE/MAX City Realty
569 Thompson Avenue
Coquitlam, British Columbia
This is solid 3 bedroom bungalow plus 2 bedroom basement suite. Good condition, but could use some updates. Ideal land assembly candidate. Lot size 6,730sf (approx 74'x 90') Good potential holding income. Southwest Coquitlam Area Plan designates this area for "Townhousing". Do not go onto property without permission. (id:60626)
Trg The Residential Group Realty
1080 Stack Valley Road
Williams Lake, British Columbia
Here's your rare opportunity to own the Historic Chilcotin Lodge, a true piece of British Columbia's rich history and an iconic landmark in the heart of the Chilcotin region. This charming lodge offers a bland of classic Canadian and modern amenities, making it the perfect property for those looking to invest in a unique business opportunity or simply own a piece of BC's heritage. The Lodge has a 1-bedroom suite for workers or managers and 10 elegantly appointed rooms. Outside you will find a 40'X26' 2-Storey garage with a mezzanine with access provided by an electric lift as well with its power doors. There has been new metal. roofs installed on the 1.odge and other buildings. There are 7 RV sites that all have water and 15-amp power. There is an onsite fully licensed restaurant that offers breakfast and dinner. (id:60626)
RE/MAX Kelowna
6533 Parkdale Drive
Burnaby, British Columbia
This home is a tear down, sold "AS IS" "WHERE IS" with all its faults, if any. It is LAND VALUE only. The property is in a prime location, is 12,181 SQ FT and backs onto Sumas Park. It is flat as you approach the 121.36 FT at the back and along the south side throughout the length of 148 FT. Beautiful site for the person with vision and desiring to build 4 separate strata units in a gorgeous private setting. Nothing like it. If you would like to walk the property, please contact listing agent. DBL EXP: R3013050 (id:60626)
Amex Broadway West Realty
6533 Parkdale Drive
Burnaby, British Columbia
This home is a tear down - SOLD "AS IS - WHERE IS" condition with all its faults, if any. LAND VALUE ONLY. Beautiful piece of property at 12,181 SQFT. You can build 4 large separate units. Under R1 small scale multi-unit housing district. There is a very large flat bench where building will be easy. There rear is 121.36 FT and backs onto Sumas Park, South side is 148 FT. Frontage on cul-de-sacs is only 41.17 FT but fans out into a huge flat building site.. See site plan provided. MUST SEE! To walk the property, please contact listing agent. DBL EXP: R3013053 (id:60626)
Amex Broadway West Realty
Lot 12 Marine Dr
Ucluelet, British Columbia
This incredibly unique 1.27-acre oceanfront lot is truly one of a kind. It is in a neighborhood which is home to some fabulously built luxury Westcoast homes. All services are underground to the lot line. The lots waterfront is suitable to launch your kayak or canoe. It is on the more protected side of the Pacific Ocean. The neighbours say it is “the best backyard on the planet!”. This treed property faces South and has its own private black sandy beach. You can build a staircase down to the beach or potentially carve out a pathway; this is a rare find along this coastline. The views are awesome, ocean, mountain, rock, wildlife, and some spectacular storms. Vacation rental permitted with full-time residential use. And our highway system has just completed a $60 million update!! Call for further information (id:60626)
RE/MAX Mid-Island Realty (Uclet)
915 Thistle Place
Britannia Beach, British Columbia
This spacious 7-bedroom, 4-bathroom craftsman-style home in Britannia Beach offers a perfect blend of West Coast charm and modern comfort, with stunning ocean and mountain views. Located on a quiet cul-de-sac, the home features an open-concept layout with rich hardwood floors, a chef´s kitchen with a grand island, and sun-filled decks perfect for relaxing or entertaining. A self-contained 2-bedroom legal suite provides an excellent mortgage helper or space for extended family. Enjoy generous bedrooms, a large backyard, a double garage, and close proximity to oceanfront trails and the future village centre-an exceptional opportunity in one of the Sea-to-Sky Corridor´s fastest-growing communities. (id:60626)
Macdonald Realty
4360 Coventry Drive
Richmond, British Columbia
Very desirable West Richmond Boyd Park location. Secluded quiet street in nice neighbourhood. Slightly over 7,000 sq.ft. rectangular lot with living area of 2,345 sq.ft. Updated in 2017 with newer kitchen cabinets, appliances, laminate flooring; expensive bidet toilets; Newer high efficiency furnace; Updated plumbing; Plenty of storage areas, functional layout, vaulted wood ceiling in Living Room with skylight; spacious bedrooms, sunny south facing privately fenced backyard, enclosed storage room at the rear of the house. Walking distance to schools and transit, community centre, shopping and recreation centre. Hugh Boyd Secondary & Grauer Elementary School catchment. Thanks. (id:60626)
Royal Pacific Riverside Realty Ltd.
1531 Lockyer Road
Roberts Creek, British Columbia
This stunning upper Robert´s Creek 4.34 acre estate offers complete privacy and a rare blend of natural beauty and refined living. Set amidst mature landscaping, the house and separate artist studio are surrounded by a creek and three large ponds connected by beautiful waterfalls. The property boasts a variety of shrubs including mature rhodos, acacia, apple and walnut trees, and a variety of fruits (fig, cherry, pear, blueberries, raspberries, thornless blackberries.). There is a fenced herb garden, 3000 square foot main garden, and greenhouse. The charming 3 bedroom 2 bathroom house was completely rebuilt to a high standard in 2004 with burnished concrete and high end fixtures throughout. Below is a lovely self-contained suite perfect for a guest, family, or BnB. (id:60626)
Sotheby's International Realty Canada
151 N Holdom Avenue
Burnaby, British Columbia
Welcome to 151 North Holdom. Enjoy PANORAMIC WATER AND MOUNTAIN VIEWS of Burrard Inlet in this 5 Bedroom. 3 Bathroom, 2 Storey Home. Features include a versatile layout with 2 separate living spaces. Upper level: Open-Concept living and dining area, 3 Bedrooms, 2 Baths and a nearly 35 foot wrap around deck to enjoy your views. Main Level: Cozy living and dining area, 2 Bedroom, 1 Bath with over 1000 Square Feet of living. With easy access to Ecole Capitol Hill Elementary, Burnaby North Secondary, SFU, transit, highways, parks, restaurants...this home is a must see!! Endless options! Hold, Multifamily living or build your dream home. Call LA for further information. (id:60626)
RE/MAX Crest Realty
1277 W Cordova Street
Vancouver, British Columbia
Experience the elegance of Vancouver´s iconic Callisto, your WATERFRONT sanctuary awaits. This 1,571 square ft northwest corner home offers breathtaking ocean and mountain views from Coal Harbour´s prestigious front row. Designed with 2 generous bedrooms and a dedicated office, it features a fully upgraded kitchen, a luxurious primary ensuite with a deep soaker tub, central A/C, custom built-ins, premium hardwood floors, and a spacious balcony overlooking the marina and seawall. Enjoy resort-style amenities including an indoor pool, sauna/steam room, hot tub with stunning views, fitness centre, theatre room, and 24-hour concierge. Just steps from Stanley Park, Canada Place, the West End, shops, fine dining, and more. Comes with 2 parking stalls and a storage locker (plus in-suite storage) for your convenience. (id:60626)
Sutton Group-West Coast Realty
2345 97c Highway
Ashcroft, British Columbia
Discover Chataway Ranch, a scenic hobby farm set on irrigated hillside pastures just off Hwy 97c in Ashcroft. Enjoy stunning valley views, income potential, and a relaxed rural lifestyle. This versatile property offers three rental units, generating approx. $41,000/year, with added potential through pasture leasing or converting the main home into two rentals. Rentals include a 4-bed home, a 3-bed double-wide, a a bachelor suite for the caretaker. The main home features 4 beds, 4 baths, 2,800 sq. ft, a full basement, and efficient geothermal heating. Equestrian-ready, the ranch includes 4 irrigated pastures, a 140' x 40' barn with 11 stalls, a medical room (with toilet/septic), tack room, a wash bay, and a historic barn. (id:60626)
RE/MAX Nyda Realty (Agassiz)
2345 97 C Highway
Ashcroft, British Columbia
Discover Chataway Ranch, a scenic hobby farm set on irrigated hillside pastures just off Hwy 97C in Ashcroft. Enjoy stunning valley views, income potential, and a relaxed rural lifestyle. This versatile property offers three rental units generating approx. $41,000/year, with added potential through pasture leasing or converting the main home into two rentals. Rentals include a 4-bed home, a 3-bed double-wide, and a bachelor suite for the caretaker. The main home features 4 beds, 4 baths, 2,800 sq. ft., a full basement, and efficient geothermal heating—ideal as a residence or income property. Equestrian-ready, the ranch includes 4 irrigated pastures, a 140’x40’ barn with 11 stalls (most with runs and water), a medical room (with toilet/septic), tack room, wash bay, and a historic barn. Outbuildings support storage, workshops, or new ventures. The homes are on well water. A pond, filled by the lake in summer, supports livestock waterers in winter. Each residence has its own septic. Minutes to Ashcroft, this is perfect for investors, hobby farmers, or remote professionals. Strong income, lifestyle value, and future upside. (id:60626)
RE/MAX Nyda Realty (Agassiz)
6648 181 Street
Surrey, British Columbia
Beautiful custom built home with full basement on a Huge oversized lot! This sprawling 2 Storey with basement has 4 bedrooms up each with bathroom access and each bedroom gets a walk in style closet. Huge main floor, with bonus rec room + Den, Entertainers kitchen with 36" gas range, as well as wall oven and big island, butlers pantry/bar plus walk in pantry. Newer deck off your kitchen and family room, Big private yard and your own Basketball or sports court for the kids, both big and small! Downstairs has 2 additional bedrooms, separate entry, bar and Theatre room. Easily suited, great location just down the street from Adams Rd and tons of parking for guests or RV/Boat. A/C and heat pump and water on demand. (id:60626)
RE/MAX Treeland Realty
277 Boardwalk Blvd
Ucluelet, British Columbia
Welcome to 277 Boardwalk Blvd, a unique waterfront 4-plex zoned for tourist commercial use in the heart of Ucluelet. This income-generating property is perched on the serene Spring Cove Inlet, offering stunning views and a peaceful West Coast experience. The main level features two self-contained studio suites, each equipped with a full kitchen — perfect for cozy getaways. Upstairs, two loft-style units boast vaulted ceilings, kitchenettes, comfortable sitting areas, and private hot tubs on the deck — an ideal spot to unwind while watching eagles soar overhead. All four suites are available for nightly rental, making this an exceptional investment opportunity. Guests can enjoy a BBQ dinner on their private deck while soaking in the picturesque inlet views. Located just a short stroll from Ucluelet’s renowned Wild Pacific Trail and the Amphitrite Lighthouse. Plus, it's only a 20-minute drive to the world-famous Long Beach in Pacific Rim National Park. Inquire today! (id:60626)
RE/MAX Mid-Island Realty (Uclet)
2480 Golden Donald Upper Road
Golden, British Columbia
Custom-built true Timber frame home with close to 4000 sq. ft. of luxury nestled in a peaceful forest setting. This lodge-like retreat features a grand wood burning fireplace, glass-ceiling wine cellar, chef's kitchen with Wolf double wall ovens, granite countertops, built in Miela espresso machine, and Sub-Zero drawer-style produce/freezer. With 3 bedrooms, 3 full bathrooms, 5 fireplaces, library, office, gym, and custom built-ins, this home offers a blend of elegance and functionality. Enjoy the outdoors with wraparound decks and a feature wood burning fireplace. Crafted with expert precision, premium finishes, SIP panel construction, and locally sourced timber frame, this property showcases exquisite craftsmanship. Don't miss this rare chance to own a timeless quality home in the picturesque Blaeberry Valley. (id:60626)
RE/MAX Of Golden
26 Birchgrove Bend
Kaslo, British Columbia
This stunning 2,544 square foot custom timber frame home by Hamill Creek is nestled on a 0.25 acre parcel with access to 20 acres of shared community waterfront land, offering a perfect blend of rustic charm and modern amenities. Featuring 4 bedrooms and 4 bathrooms, including a bedroom designed with an 8-bed bunk room, this home offers plenty of space for both family and guests. The open concept main floor boasts 21.6 foot high ceilings, bamboo wood floors and a cozy gas fireplace which is all complemented by in-floor heating for year round comfort. The gourmet kitchen with granite countertops and modern appliances is ideal for preparing meals and entertaining. Step outside to the expansive 38x13 foot wrap-around deck, complete with a hot tub and access to the master bedroom, where you can enjoy unobstructed views of the surrounding landscape. This serene property is bordered by a tranquil creek, adding to the peaceful ambiance, while a beautifully landscaped yard with a fire pit offers the perfect setting for outdoor gatherings. Features include a double car garage with an integrated workshop and a dedicated carport for boat parking. As part of the Wing Creek community, residents benefit from land caretakers who maintain the shared waterfront land, ensuring the surroundings are always pristine. This home offers more than just a place to live, it provides a peaceful lifestyle immersed in nature. Nestled in the heart of the stunning Kootenay region, the quaint town of Kaslo. (id:60626)
Fair Realty (Nelson)
2368 Abbott Street Unit# 20
Kelowna, British Columbia
Luxurious One-Level Home in Gated Waterfront Community. Discover the perfect blend of comfort and convenience in this stunning one-level home located in an exclusive gated community. This residence offers easy access to the lake with your own private boat slip and lift. Enjoy tranquil living with waterfront pool beautifully landscaped surroundings. Residents of Le Chateau can also enjoy resort-style amenities on site including an outdoor pool, hot tub & private dock. Upon entry you're greeted by high ceilings, and rich cherry hardwood floors leading to the kitchen and the main living area. The chef’s kitchen features brand-new stainless-steel appliances. Centre island offers a gas range. Off the kitchen is an open, main living area with custom built-ins surrounding the gas fireplace. The primary suite is a gorgeous sanctuary with private access to the backyard and a recently renovated primary ensuite. The ensuite is finished with wood cabinetry, & granite counters for a luxurious feel. Enjoy unwinding in the soaker tub or expansive glass steam shower with a bench and speakers. One additional bedroom and den. In the backyard you’re surrounded by mature landscaping and a trellis bordering the patio. A water feature & outdoor lighting have been added. The two-car garage has been finished with epoxy flooring, and custom cabinetry. Incredible location within walking distance to beaches, cafes, restaurants and boutiques, and only a 5 minute drive to downtown Kelowna. (id:60626)
Unison Jane Hoffman Realty
277 Boardwalk Blvd
Ucluelet, British Columbia
Welcome to 277 Boardwalk Blvd, a unique waterfront 4-plex zoned for tourist commercial use in the heart of Ucluelet. This income-generating property is perched on the serene Spring Cove Inlet, offering stunning views and a peaceful West Coast experience. The main level features two self-contained studio suites, each equipped with a full kitchen — perfect for cozy getaways. Upstairs, two loft-style units boast vaulted ceilings, kitchenettes, comfortable sitting areas, and private hot tubs on the deck — an ideal spot to unwind while watching eagles soar overhead. All four suites are available for nightly rental, making this an exceptional investment opportunity with strong income potential. Guests can enjoy a BBQ dinner on their private deck while soaking in the picturesque inlet views. Located just a short stroll from Ucluelet’s renowned Wild Pacific Trail and the Amphitrite Lighthouse, this property is a nature lover’s dream. Plus, it's only a 20-minute drive to the world-famous Long Beach in Pacific Rim National Park. Whether you're looking for an investment opportunity or a coastal retreat, 277 Boardwalk Blvd offers the perfect blend of nature, comfort, and convenience. (id:60626)
RE/MAX Mid-Island Realty (Uclet)
25219 60 Avenue
Langley, British Columbia
Front veranda welcomes you to this Gorgeous Custom-built 4382 sqft 2-storey with fully finished basement (roughed in for a suite or wet bar) on a Private parklike acre backing onto greenbelt. Quiet street. Oversized 810 sqft triple garage, loads of parking. New in 2025 - high-efficiency furnace, central air conditioning, hot water on demand, flooring & fresh paint. Custom maple kitchen with island & pantry open to bay window eating area & family room with gas fireplace & french doors to large patio & yard. Cross hall living & dining room/office. Upstairs - primary bedroom w/walk-in closet & soaker tub & separate shower ensuite. 2nd oversized bedroom (easy 3rd bedroom). Huge games room over the garage with separate entrance (easy nannies quarters). Daylight basement with separate entrance (easy suite), large rec room, 2 bedrooms & a sauna. Quick access to Hwy 1. Room for everyone! A perfect blend of comfort & location - a must see! (id:60626)
Royal LePage - Wolstencroft
651 Rosedale Road
Castlegar, British Columbia
Are you in search of a beautiful RV Park nestled in the heart of British Columbia's breathtaking landscapes? Look no further than Kootenay River RV Park in the charming town of Castlegar. Situated amidst the majestic Kootenay Mountains and bordered by the tranquil waters of the Kootenay river, This park offers an unparalleled blend of natural beauty and excellent facilities. This well laid out 45 + site park is in a peaceful area with easy highway access. The park is immaculate, it has excellent washrooms, laundry and landscaping. It is professionally operated with strict guidelines for guests. It is a few minutes’ drive to shopping, restaurants, casino and golf. Castlegar's is a vibrant community and an array of outdoor activities right at your doorstep, there's never a dull moment. Don't miss out on the chance to make Kootenay River RV Park your own slice of paradise. Contact your agent and discover the endless possibilities that await you in this remarkable property. (id:60626)
RE/MAX Kelowna
3001 1111 Alberni Street
Vancouver, British Columbia
Welcome to Shangri-La by Westbank. Most desired floor plan offering 2 bedroom 3 bath unit with ocean and mountain views. Engineered hardwood flooring, sub-zero appliances, A/C, 3 bathrooms and floor to ceilings letting in lots of natural light. This unit comes with 2 parking stalls and a storage locker. 24 hour concierge, hotel services, pool/hot tub, gym and Spa. (id:60626)
Royal Pacific Realty Corp.
16233 Morgan Creek Crescent
Surrey, British Columbia
This luxurious 4,400+ sq. ft. home sits on a 9,996 sq. ft. lot in the prestigious Morgan Creek community. Featuring soaring ceilings, open-concept living, and hardwood floors throughout, it's designed for elegance and comfort. The gourmet kitchen boasts granite counters, stainless steel appliances, and a sunlit west-facing backyard view. The main floor includes a lavish primary suite and two additional bedrooms. The fully finished basement offers a media room, games room, three more bedrooms, and a self-contained suite with separate entry. New roof installed three years ago! Don't miss this incredible opportunity-schedule your private viewing today! (id:60626)
Renanza Realty Inc.
1267 Pacific Drive
Tsawwassen, British Columbia
Spacious Executive Rancher in one of the nicest subdivisions in Tsawwassen. Sitting on a 1/4 acre level lot with views of North Shore mountains and golf course, this home was a builder´s own home, "Patterson Projects" and reflects the quality craftsmanship throughout. Over 4000 square ft total with 2841 on the main floor, enjoy 10ft ceilings with vaults and skylights, the peaceful serenity and views off the great room & grand primary bedroom. 2 Bedrooms and hobby room up with large ensuited bedroom down adjacent to a rec room measuring over 500 sf. lots of storage and flexible options for basement. Upstairs kitchen has new Wolf 36" dual fuel range, hardwood, flooring, lighting, bar area and more. Radian Heat throughout, HRV system, Inground Sprinklers, This home is immaculate, low maintenance and ready for a new owner looking for a quality built large Rancher in a peaceful setting. (id:60626)
RE/MAX City Realty
1561 Cabernet Court
West Kelowna, British Columbia
Introducing a stunning, architecturally crafted residence by Endesa Homes, nestled in the sought-after Vineyard Estates. Perfectly positioned on a generous pool size lot, this home offers sweeping views of the surrounding mountains, lake and cityscape. Step inside to discover a bright, airy main floor with dramatic ceilings, oversized windows, and a striking floor-to-ceiling stone fireplace that anchors the open-concept living area. The chef’s kitchen is a showstopper - equipped with high-end appliances, rich custom cabinetry, a full butler’s pantry, and a stylish wine bar. Upstairs, a versatile lounge or games room connects to the showpiece of the home: an expansive primary retreat. This luxurious suite includes a private terrace, spa-like ensuite, and a dream-worthy walk-in closet with custom built-ins. 2 more bedrooms, 2 full baths and a large, thoughtfully designed laundry room complete the upper level. Outside, a triple car garage provides ample space for vehicles and gear. From its refined finishes to its exceptional craftsmanship, this home is truly one-of-a-kind. Yard is fully irrigated. Ideally located near premier wineries such as Mission Hill, and a short 5 minute drive to Okanagan Lake beaches, Mount Boucherie Park, and scenic trails. A must-see for those seeking luxury, comfort, and lifestyle in one! (id:60626)
RE/MAX Kelowna
10788 Dennis Crescent
Richmond, British Columbia
A must see to believe, house in quiet location. 6 bdrms & den, 2 walk-in-closets, 4 full baths, 2 spacious kitchens attached with eating areas. Lots of storage space. Approved in-law suite on main floor. One car garage at front lane and more parking available too. Back lane access for two-car huge garaqe with more storage space inside and side by 1 open parking spot. More car'-parking are allowable at front side street. PotentiaL for approved future coach house construction. Lots of updates over the years. Great for big family or live in & rent- out same time for mortgage helper. Close to transit, elementary and secondary schools, community centre and shopping mall. (id:60626)
Team 3000 Realty Ltd.
1 3118 Windsor Street
Vancouver, British Columbia
Nestled in Mount Pleasant´s coveted Cedar Cottage neighborhood, this newer Medallion Homes duplex dazzles with 4 bedrooms (3 on one level), 4 baths, and just under 1,700 sqft of stylish living. Built just last year, with NO GST applicable, this home features 10' ceilings, herringbone hardwood, built in speakers, and a metal roof with modern cladding and AC. Enjoy the convenience of an attached garage, extra parking pad, vast crawl space storage, and premium appliances, all backed by a 2/5/10 warranty! Move-in ready! (id:60626)
Macdonald Realty
7487 Relke Rd
Duncan, British Columbia
Welcome to an unparalleled sanctuary of elegance and craftsmanship. Nestled on 3.6 acres of professionally landscaped grounds, this custom-built executive rancher is a true masterpiece. Complemented by a stunning 2-bedroom, 2-bath secondary residence and a newly constructed 3-car garage/workshop, this estate offers a rare blend of sophistication, functionality, and privacy. As you arrive via the circular driveway, a picturesque pond and manicured landscaping set a grand tone. The slate steps and stately portico invite you into an open-concept living space where soaring 12-ft coffered ceilings create an air of refined luxury. The chef’s kitchen is a culinary dream, featuring generous workspace, professional-grade appliances, and brand-new countertops and backsplash. Designed for seamless single-level living, this 2,500 sq. ft. home offers the option of 2 bedrooms plus a den or a 3-bedroom configuration. The primary suite is a private retreat with a spa-inspired ensuite, while the built-in sound system extends from the interior living spaces to the expansive patio—perfect for entertaining or unwinding in the 6-person Jacuzzi hot tub. Sustainability meets convenience with newly installed solar panels, a Victron Smart solar controller, a 5,000-gallon rainwater collection tank for the multi-zone irrigation system, and advanced water filtration, including a BB/UV system with a 5-micron filter and dual reverse osmosis faucets. A Generac 24Kw emergency generator with an automatic transfer switch ensures peace of mind. The luxurious secondary home is a retreat of its own, boasting all-new electric underfloor heating with six separate zones, brand-new ceramic tile flooring, a newly designed primary bedroom with a spa-like bath featuring a walk-in shower, and a spacious new recreation room spanning two levels. Step onto the private balcony to take in breathtaking vistas, backed by a serene rocky outcrop. A forever home unlike any other—schedule your private tour today. (id:60626)
Royal LePage Duncan Realty
6063 9th Avenue
Burnaby, British Columbia
ATTENTION Builders, Developers, Farmers and those looking to start a home based business! Over one acre (1.03) of cleared and levelled fertile land in the BIG BEND area of South Burnaby, just off Marine Way. A2 Small Holdings District allows for a variety of mixed use including Home Occupations, Greenhouses, Farming, Nursery, Kennels, Poultry, and Bees. A2 allows for residential development shall not exceed the lesser of a floor area ratio of 0.60 or 6,350.9 sq', refer to City of Burnaby zoning for more info. Livable older house built on pilings, sloping floors, was updated to make it rentable with new roof and laminate flooring. Property has been cleared and fenced. All showings by appointment only. (id:60626)
One Percent Realty Ltd.
1024 - 155 Merchants' Wharf
Toronto, Ontario
Welcome to Aqualuna at Bayside Toronto by Tridel & Hines - the pinnacle of waterfront luxury in Torontos vibrant East Bayfront. This bright, spacious 2-bedroom + den suite (den large enough for a 3rd bedroom) delivers an open-concept layout with no wasted space, sweeping views of Lake Ontario, and premium finishes throughout.Step inside to engineered hardwood floors, 9-foot ceilings, floor-to-ceiling windows, upgraded light fixtures, a light-filled living room with a walk-out to the balcony. The modern kitchen is a chef's dream: a signature waterfall-edge kitchen island, under-cabinet lighting, and the full suite of Miele appliances - cooktop, wall oven, hood fan, refrigerator, microwave, and dishwasher. The primary bedroom is your private retreat with its own Juliette balcony, spacious walk-in closet, and a 5-piece ensuite. The second bedroom also impresses: walk-out to balcony, walk-in closet, and 3-piece ensuite. A well-appointed laundry room features built-in cabinetry with washer & dryer. Additional luxury touches include upgraded lighting, motorized blinds, two parking spots, and a premium locker room. World-class and thoughtfully dispersed amenities: lower-level fitness and yoga studios, sauna and change rooms; 6th/7th floor entertaining lounges, private dining/catering kitchen, media & billiards lounges, party/host rooms; an outdoor pool on the amenity terrace overlooking the lake. Just steps from the waterfront promenade, Sugar Beach, Sherbourne Common, and Merchants' Wharf. Proximity to downtown is excellent: only about five minutes to Union Station. TTC service along Queens Quay, nearby bus routes, and easy access to the Gardiner make commuting and getting around a breeze. Designed to deliver both the bustle of city life and the serenity of lakeside living whether you're launching a kayak, enjoying boat tours, or relaxing at one of the nearby parks and cultural hotspots. (id:60626)
Royal LePage Signature Realty
618 Foxcroft Boulevard
Newmarket, Ontario
Stunning Impeccably Maintnd Executive 4 Bdr Home On Premium Lot W/No properties at the back *9 Foot M/Floor Ceilings, Spacious Rooms, Family Size Kitchen W/Island & Breakfast Area *Large Front Covered Porch And Custom Facade Stonework *Sunset Views From A Low-Maintenance 2-Tiered 'Trex' Deck W/B/In Lights *Stone Patio W/Cedar Pergola Wired For Sound *Master Suite W/2-Sided Gas F/P *Soaker Jacuzzi Tub *His/Hers Walk-In Closets *3 Tonne A/C Unit *50Yr Shingles *C/Vac (id:60626)
Everland Realty Inc.
6431 Rosebery Avenue
West Vancouver, British Columbia
A rare gem in Horseshoe Bay-this beautifully updated 3-bedroom, 2-bathroom rancher on a private 6,600 sq. ft. lot is the perfect downsizing option! Whether you´re seeking a cozy retreat or a charming family starter home, this move-in ready property offers a seamless blend of comfort & style. Enjoy a bright living room with a new gas fireplace, flowing into a modern kitchen with new stainless steel appliances & rich cherry cabinetry. Maple hardwood floors, updated bathrooms, & wool carpeting add warmth throughout, while recent upgrades-including a new furnace, hot water tank, & roof-provide peace of mind. Just steps from the vibrant Horseshoe Bay Village, with its marina, dining, & outdoor recreation, this home combines convenience, charm, &West Coast living at its finest. (id:60626)
Royal Pacific Realty Corp.
14 Longworth Avenue
Richmond Hill, Ontario
*** 2 Year New Home*** Built By Renowed Royal Pine Homes. 4-Bedroom + Den Family Residence Showcasing 2,600 Sf (Per Builders Floor Plan), Of elegant Above-Grade Living Space. Attention To Detail & Craftsmanship Of A High Standard. Dramatic Exterior Profile With Stone Front Elevation. Custom Staircase With Wrought Iron Pickets. Exquisite Principal Rooms Featuring Meticulous Millwork & 9-Ft Ceilings On Main Floor And Second Floor. Formal Living Room Presents Gas Fireplace With European Style Mantel. Beautifully Appointed Modern Kitchen With Oversized Island And Quartz Countertops, Sun-Filled Breakfast Area, Walk-Out To Backyard, Top Of The Line Bosch & Whirlpool Stainless Steel Appliances, Custom Cabinetry. Distinguished Main Floor Office/Library. Primary Retreat Lavishly Enhanced With Walk-In Closet, 5-Piece Ensuite, His & Hers Sinks, Quartz Countertops, Large Free Standing Soaker Tub, Seamless Glass Shower With Rain Shower Head. Additional 3 Bedrooms With Walk-In Closets, Ensuite And Shared Bathroom. All Bathrooms Are Upgraded With A Designer's Palette And Feature Quartz Countertops. Second Floor Laundry. Plenty Of Storage Space. Excellent Location In One Of Richmond Hill Most Prestigious Neighbourhoods. Top Ranking School Zone: Alexander Mackenzie High School, St. Paul Catholic Elementary School And Sacred Heart Catholic High School. (id:60626)
Harbour Kevin Lin Homes

